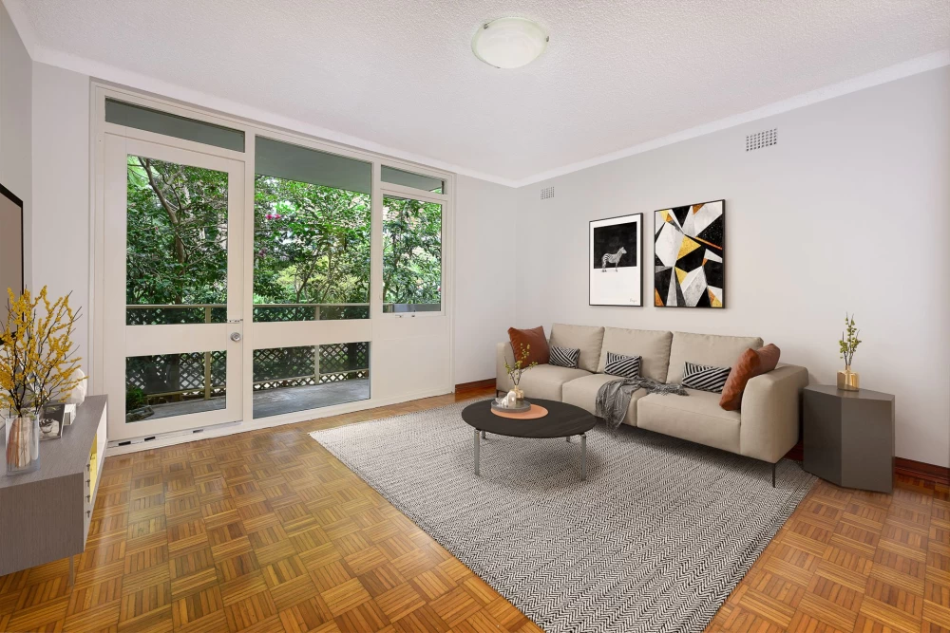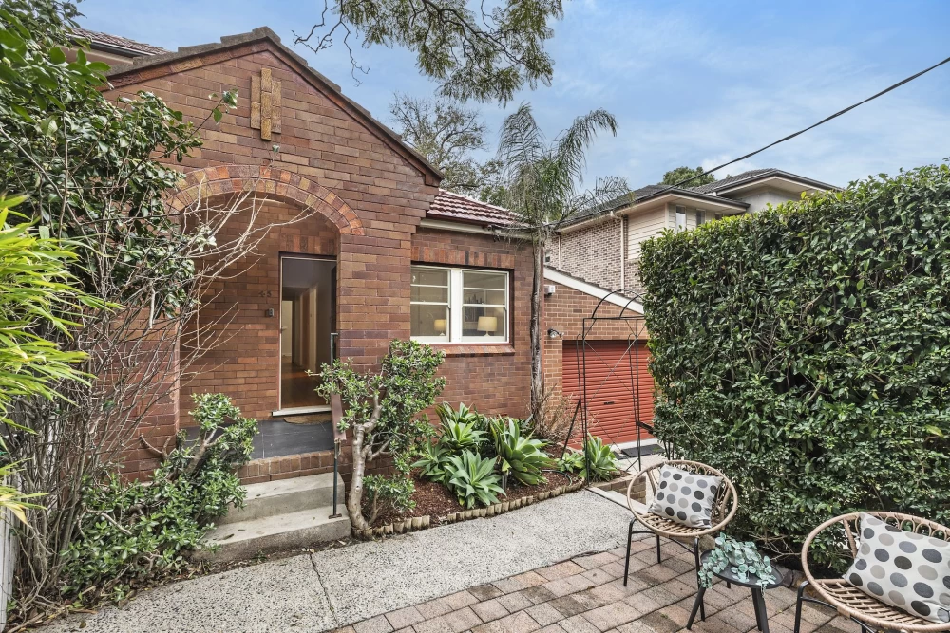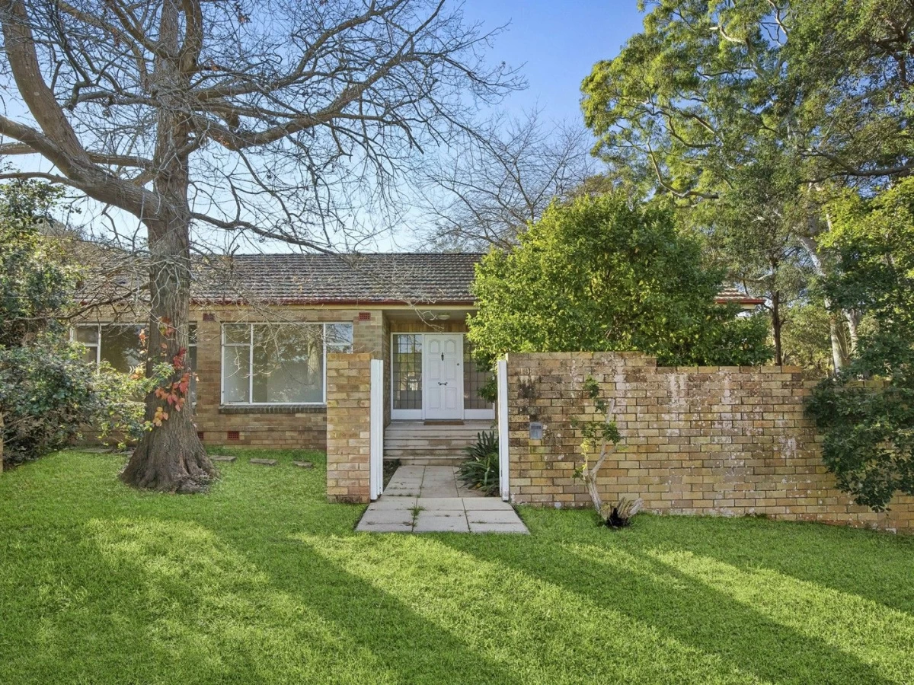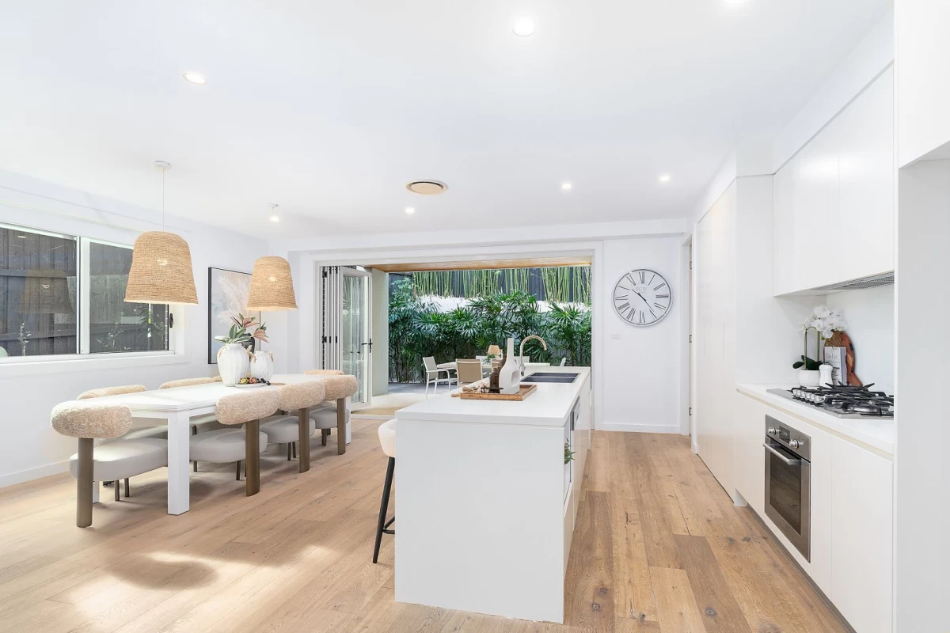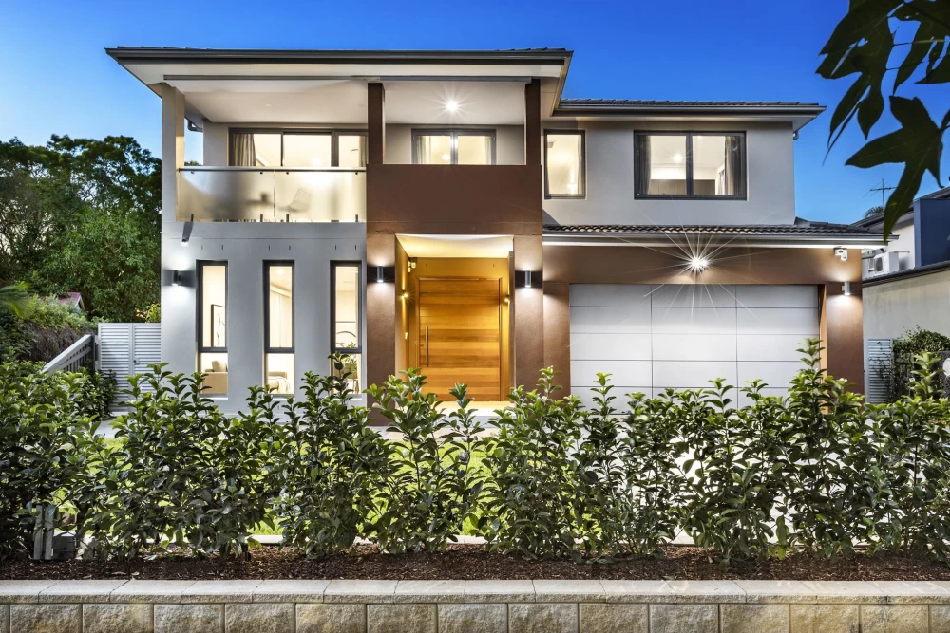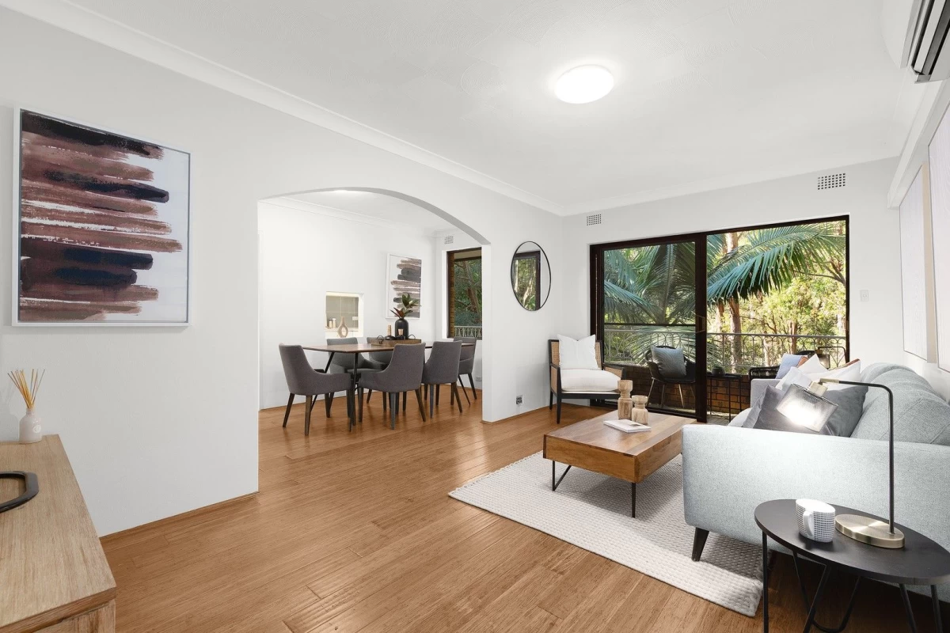11/382 Mowbray Road Lane Cove
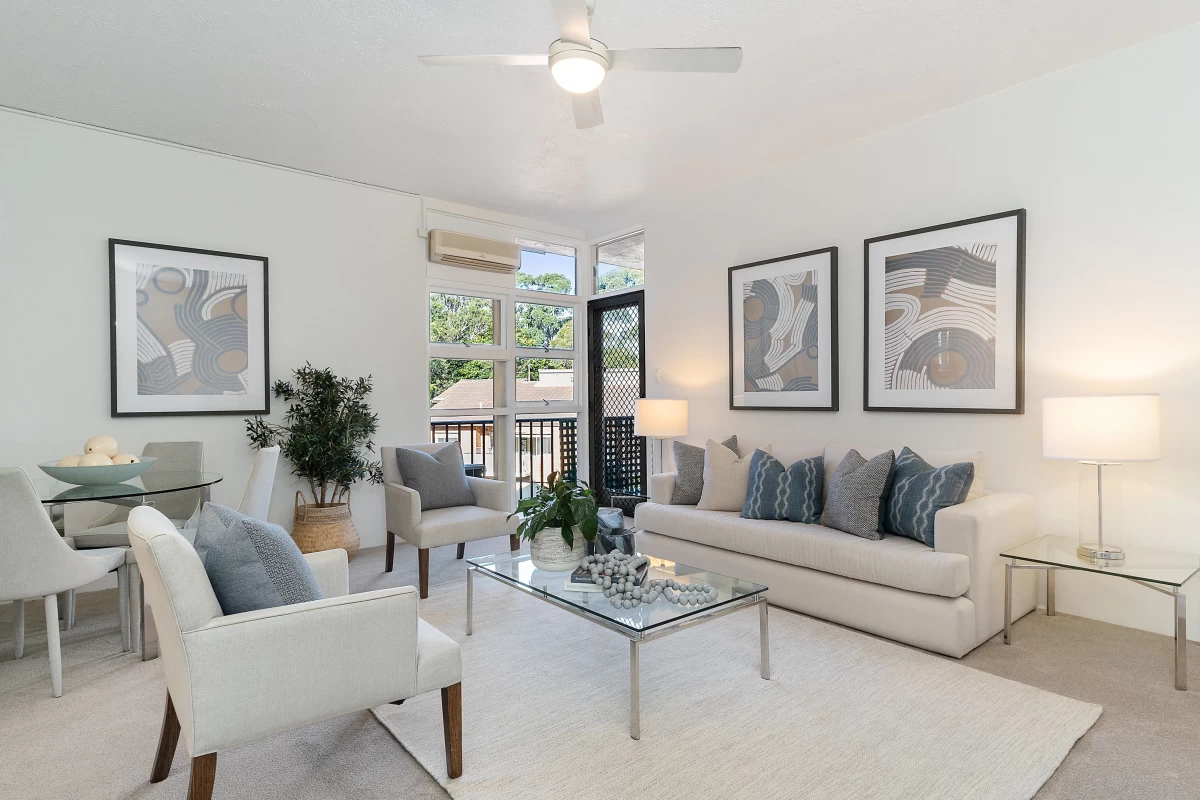
🏠
Sign
up to get an instant analysis of properties and their
floor plans.
11/382 Mowbray Road, Lane Cove
11/382 Mowbray Road, Lane Cove is a charming apartment that offers a comfortable living space with modern amenities. This apartment has two bedrooms, a single bathroom, a contemporary kitchen, a spacious living and dining area, and a covered balcony. Additionally, the property includes a lock-up garage, which provides secure parking and extra storage space.When you enter the apartment, you step into a large living and dining area (5.5 x 4.7m). This area is perfect for family gatherings, entertaining friends, or just relaxing. You can easily fit a sofa set and a dining table here, making it the main hub of the home. Next to the living area is the kitchen (2.4 x 3.0m). The kitchen is modern and well-equipped, but it might feel a bit small if you love cooking a lot.
The main bedroom (4.3 x 3.5m) is quite spacious and has plenty of wardrobe space. The second bedroom (3.1 x 2.4m) is smaller but still useful, making it suitable for a child, a guest, or even as a home office. The bathroom (3.1 x 2.2m) is located between the two bedrooms, which is convenient, although it might get crowded during busy times like mornings or evenings.
There's also a covered balcony (1.5 x 2.4m) that gives you a nice outdoor space to relax or have small gatherings. The balcony is accessible from the living area, extending your living space to the outdoors. The lock-up garage (3.2 x 5.3m) is a significant benefit, offering secure parking and additional storage options.
11/382 Mowbray Road, Lane Cove Floor Plan Analysis
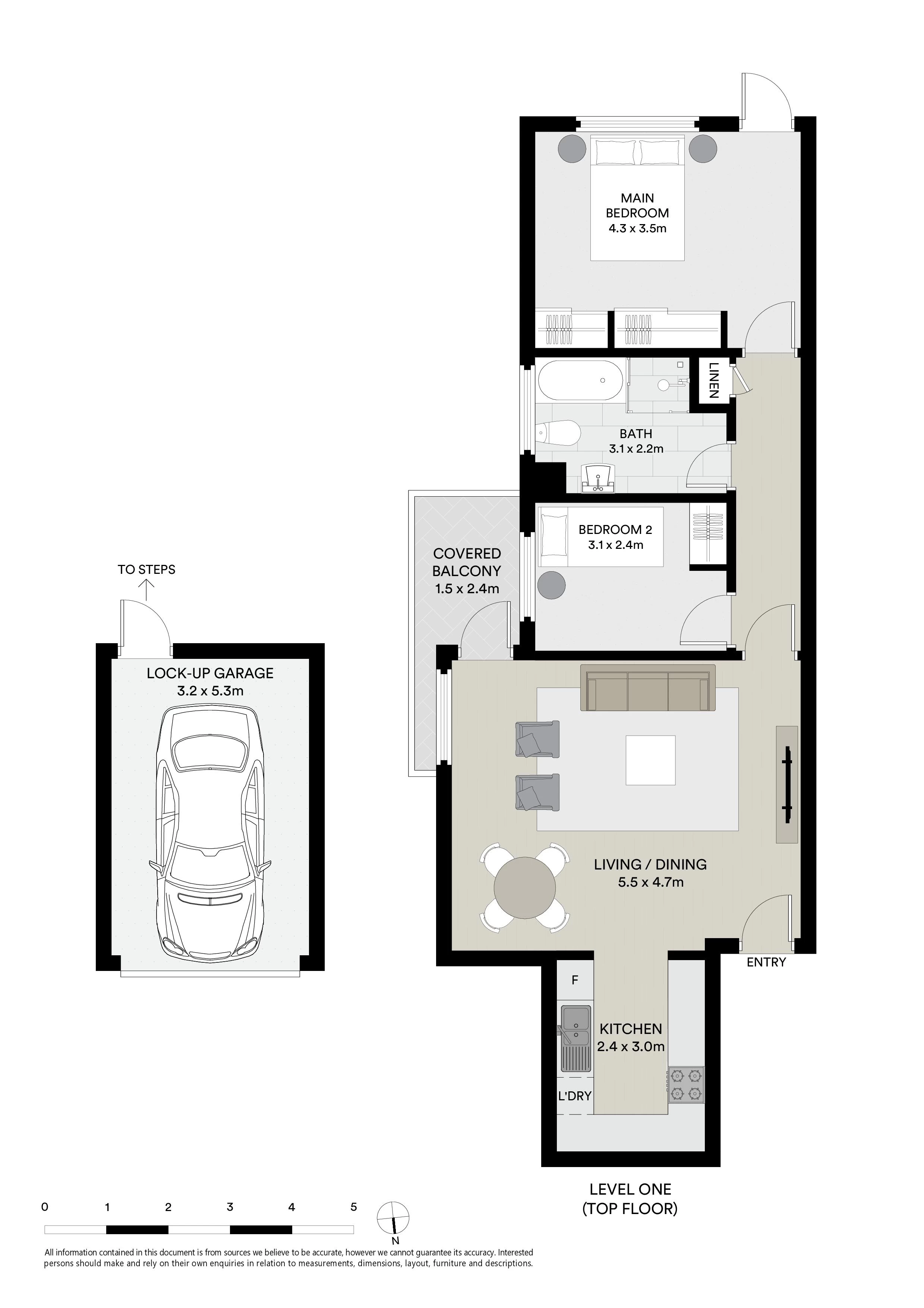
11/382 Mowbray Road, Lane Cove Floor Plan Pros
👍 Spacious Living/Dining Area
The large living and dining area provides ample space for family activities, entertaining guests, and everyday living.👍 Covered Balcony
The covered balcony offers a nice outdoor space for relaxation and small gatherings, extending the living area outdoors.👍 Secure Parking
The lock-up garage provides secure parking and additional storage space, which is a valuable feature.11/382 Mowbray Road, Lane Cove Floor Plan Cons
👎 Bedroom Proximity
The bedrooms are located relatively close to each other, which might not provide enough privacy for occupants. This could be an issue for families with older children or for those who value a bit more personal space.👎 Potential Noise
Given the apartment's location in a bustling suburb and close to a major highway, there might be some noise pollution. This could affect the overall tranquility and peacefulness within the apartment, especially during peak traffic hours.👎 Bathroom Access
With only one bathroom available for two bedrooms, there might be times when access to the bathroom becomes a bit constrained, especially during mornings or evenings when everyone is getting ready at the same time.👎 Kitchen Size
While the kitchen is modern and well-equipped, its size might be considered small for those who enjoy extensive cooking or need more space for kitchen activities. This could be a drawback for families or individuals who spend a lot of time in the kitchen.The second bedroom
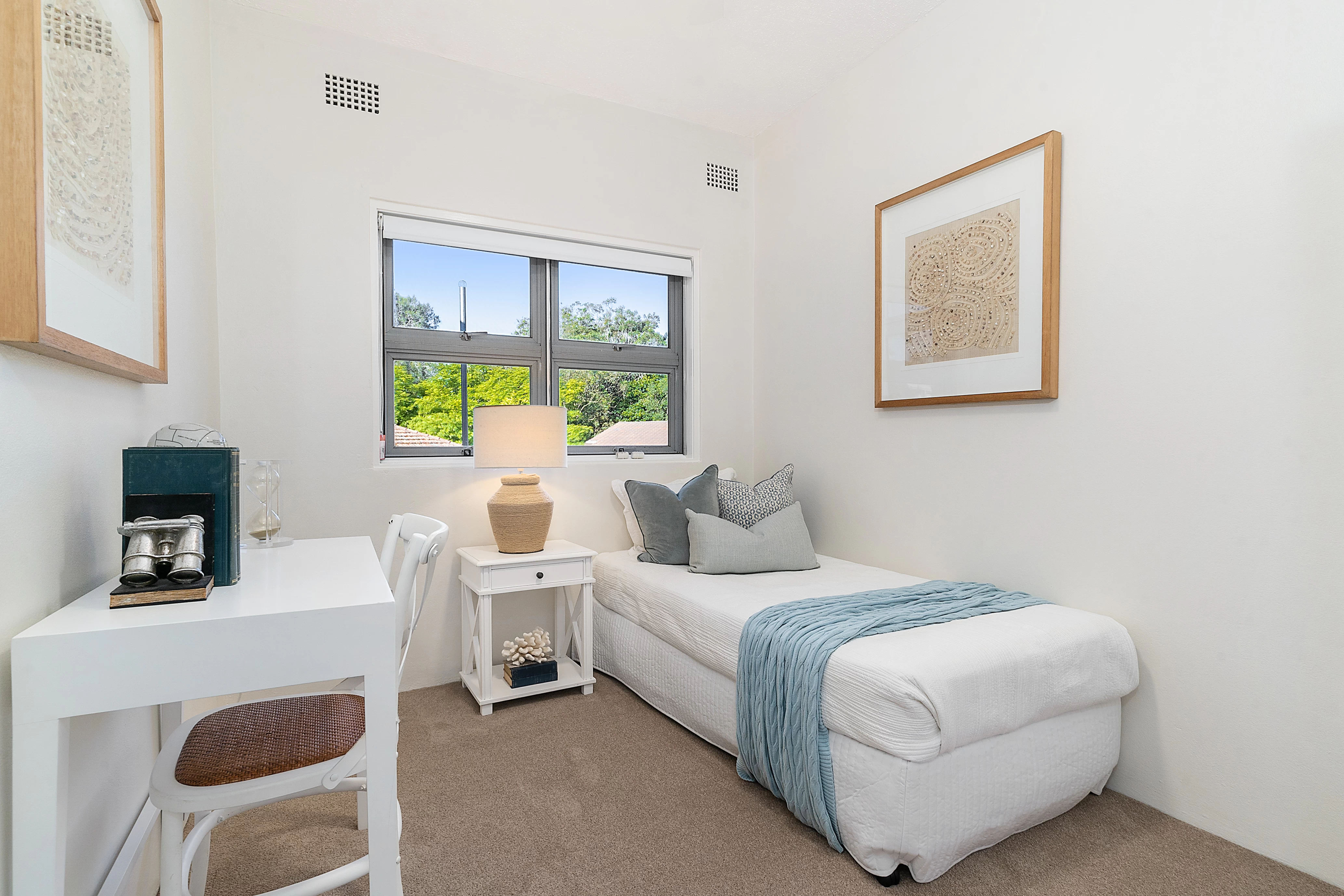
This room, measuring 3.1 x 2.4m, is designed to be compact yet functional. It features a window that allows ample natural light, making the room feel bright and airy. Despite its smaller size, the room can comfortably accommodate a single bed and a small desk. This setup demonstrates the room's versatility as a child’s room, guest room, or home office. The efficient use of space ensures that the room is both practical and cozy.
Main Bedroom
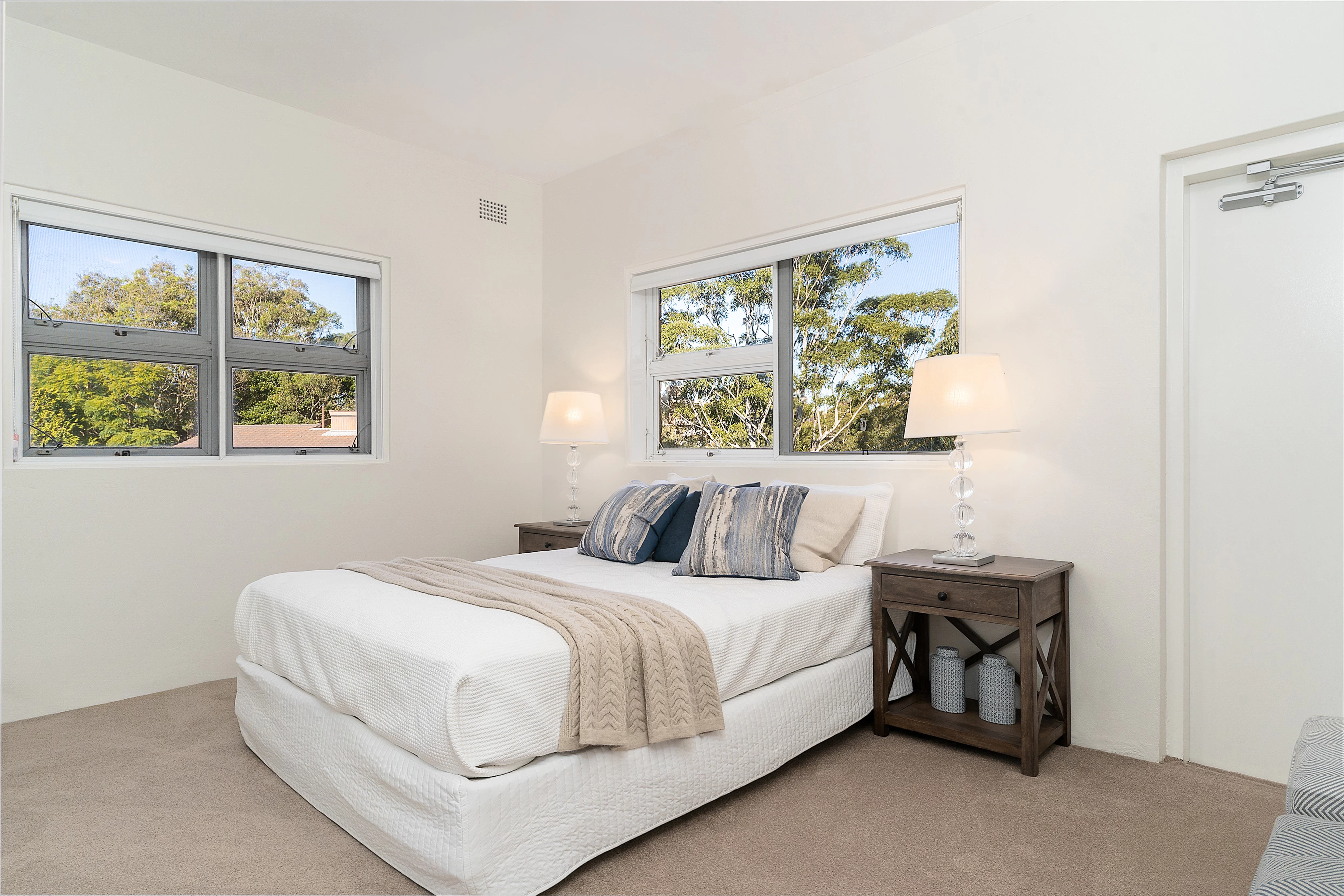
This room measures 4.3 x 3.5m, providing a spacious and comfortable area for rest and relaxation. The bedroom features two windows that allow ample natural light to enter, making the room feel bright and airy. These windows also offer views of the surrounding greenery, enhancing the room's ambiance. The size of the main bedroom allows for a variety of furniture arrangements, ensuring flexibility in how the space can be used. Additionally, the room includes ample wardrobe space, which is essential for storage and maintaining an organised living area.
Kitchen
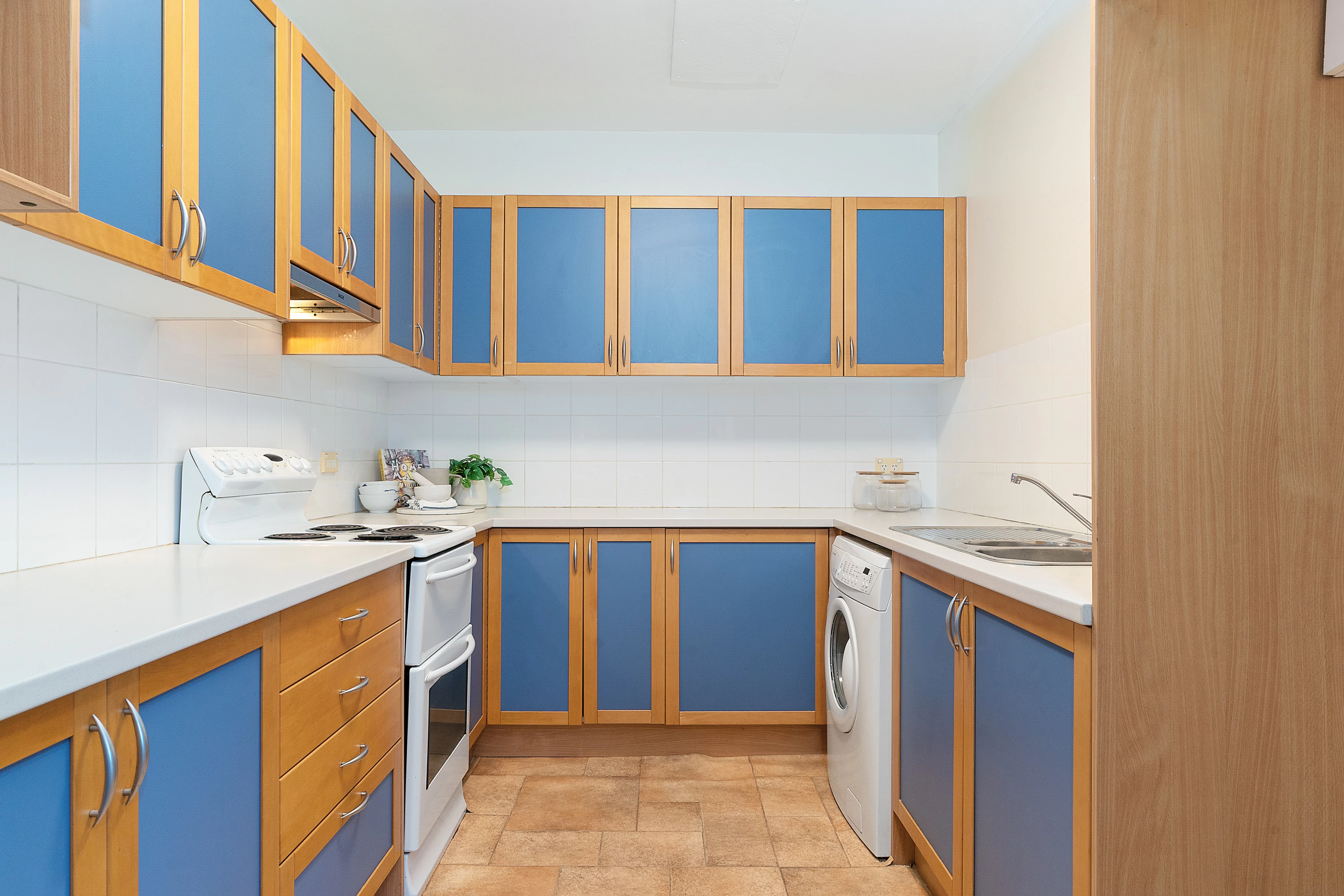
The kitchen measures 2.4 x 3.0m and is designed to be modern and functional. It includes ample cabinet storage, countertops, and essential appliances. The layout is practical, making efficient use of the available space. However, the kitchen's compact size might feel a bit limiting for those who enjoy extensive cooking. The kitchen's location next to the living area allows for easy interaction between the spaces, making it convenient for meal preparation and socialising.
Bathroom
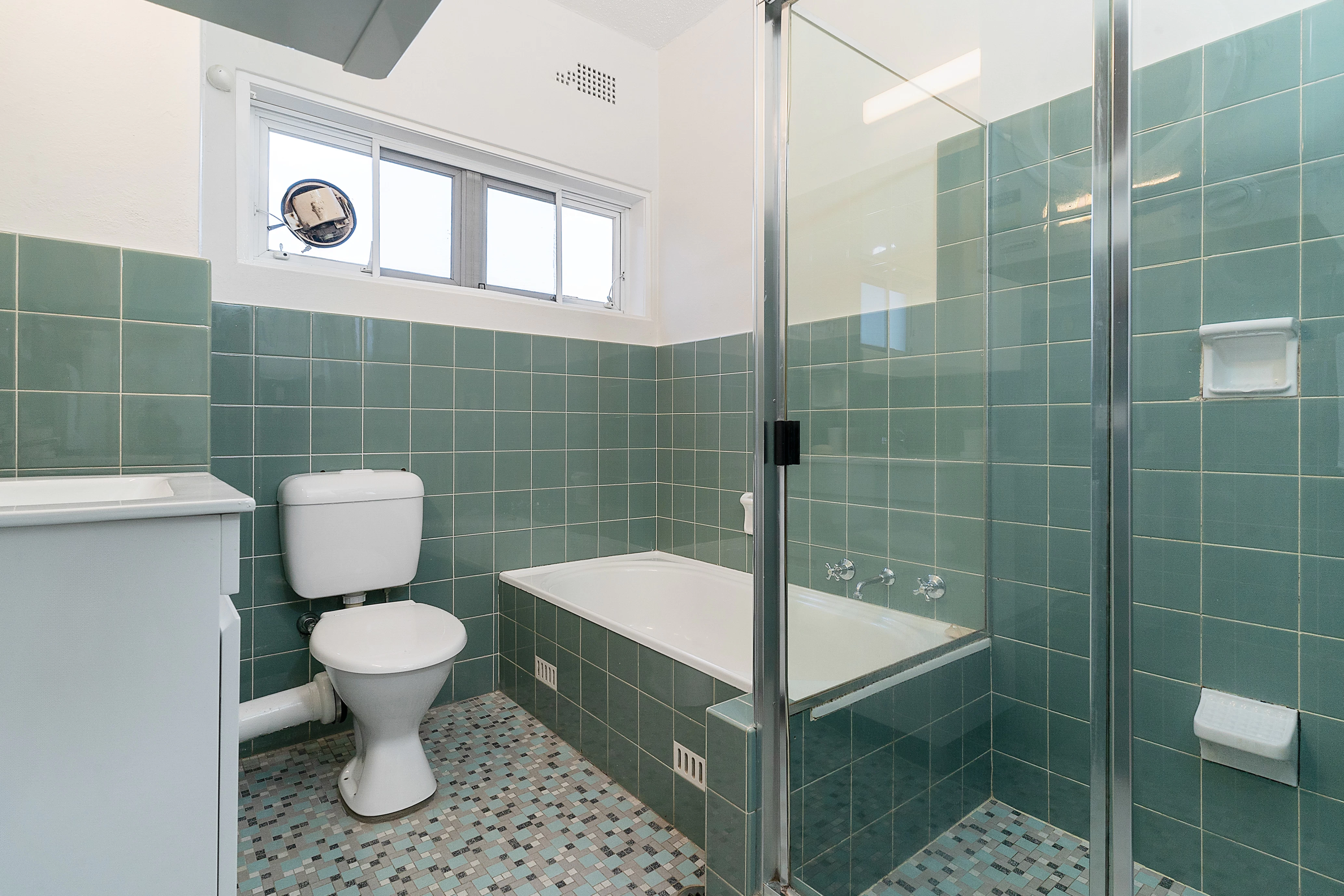
The bathroom is located between the two bedrooms, providing easy access for both rooms. It features a combination of a bathtub and a separate shower area, offering flexibility for bathing preferences. The window in the bathroom allows natural light to enter, making the space feel brighter and more inviting. The bathroom also includes a toilet and a vanity with a sink, providing essential functionality. The layout is designed to maximize the use of space, ensuring that the bathroom is practical and efficient for everyday use.
Balcony
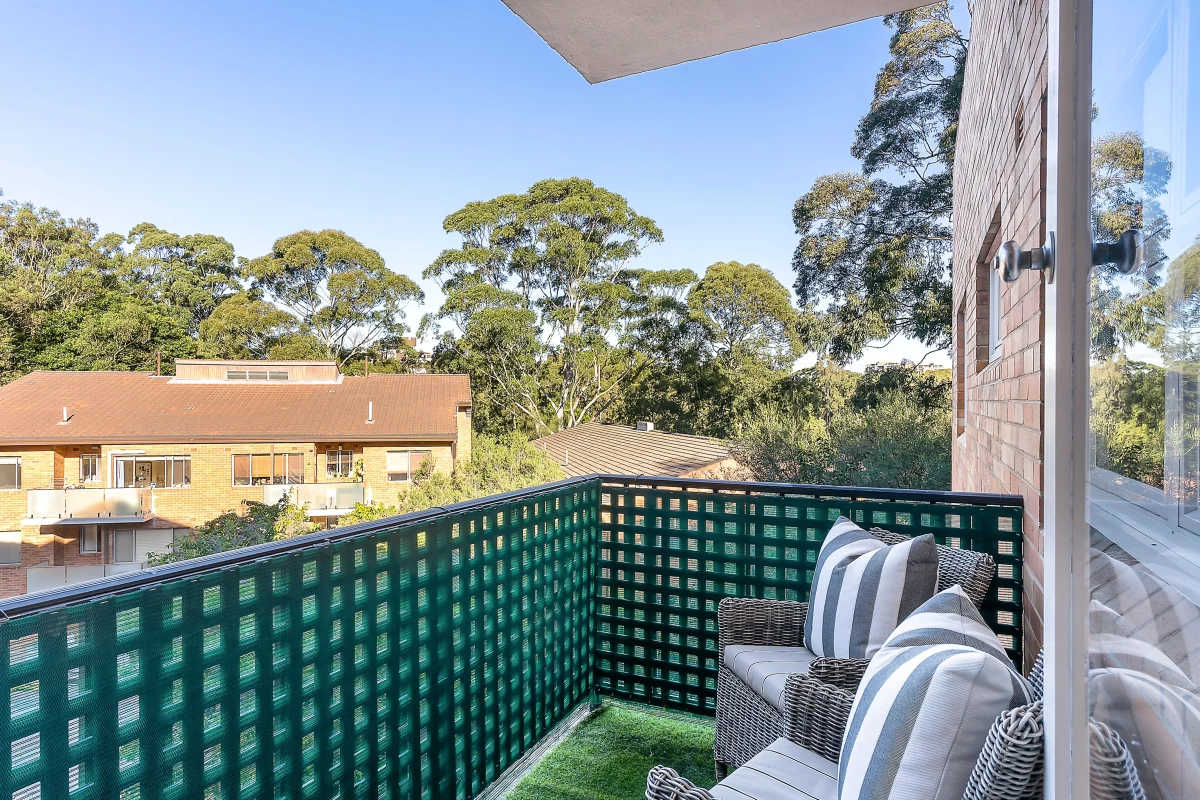
This balcony, measuring 1.5 x 2.4m, offers a pleasant outdoor space that is accessible from the living area. It provides a nice spot to relax, enjoy fresh air, or have small gatherings. The balcony features a railing that ensures safety while allowing clear views of the surrounding area. The outdoor space enhances the overall living experience by extending the indoor living area to the outdoors.



