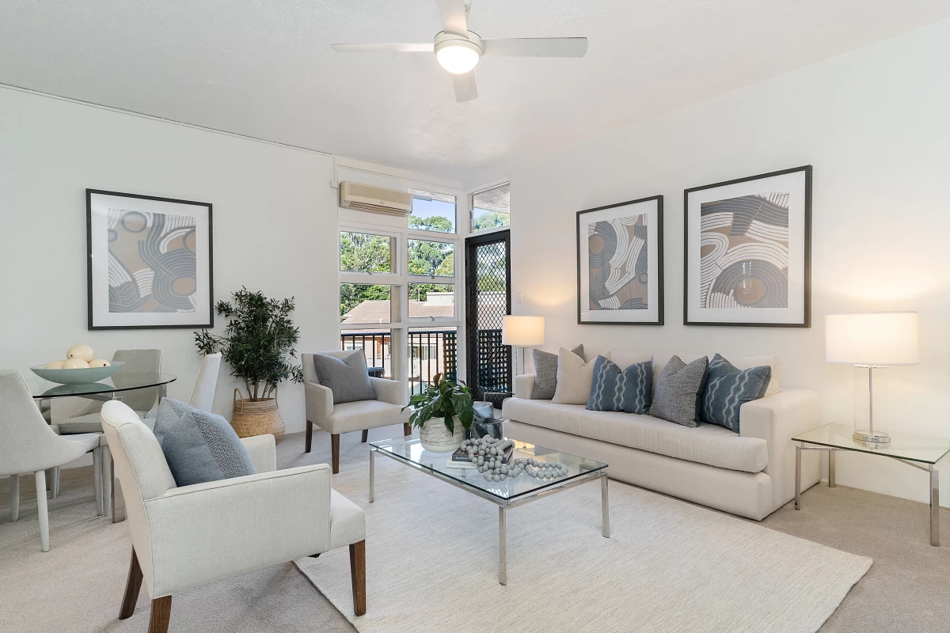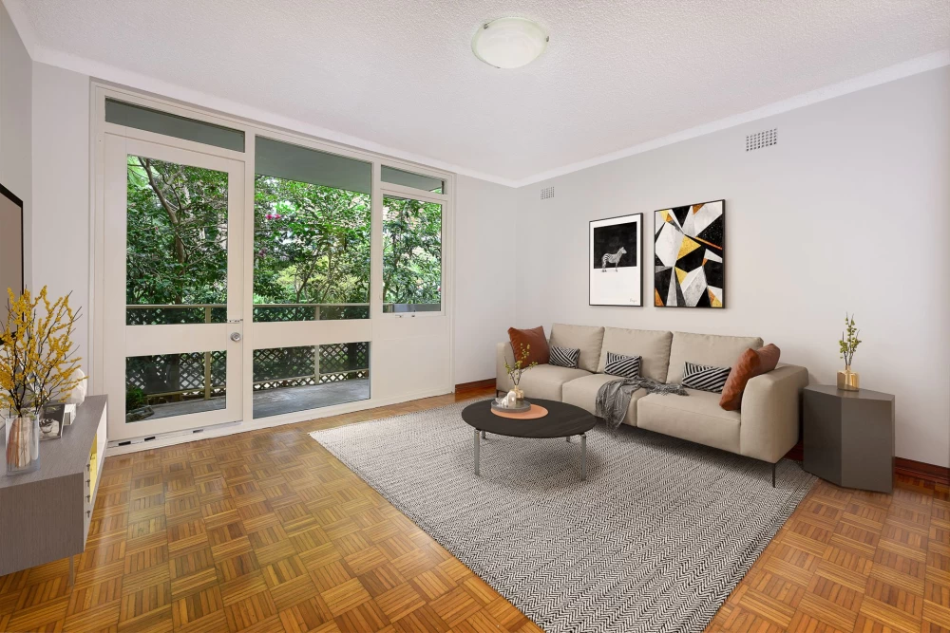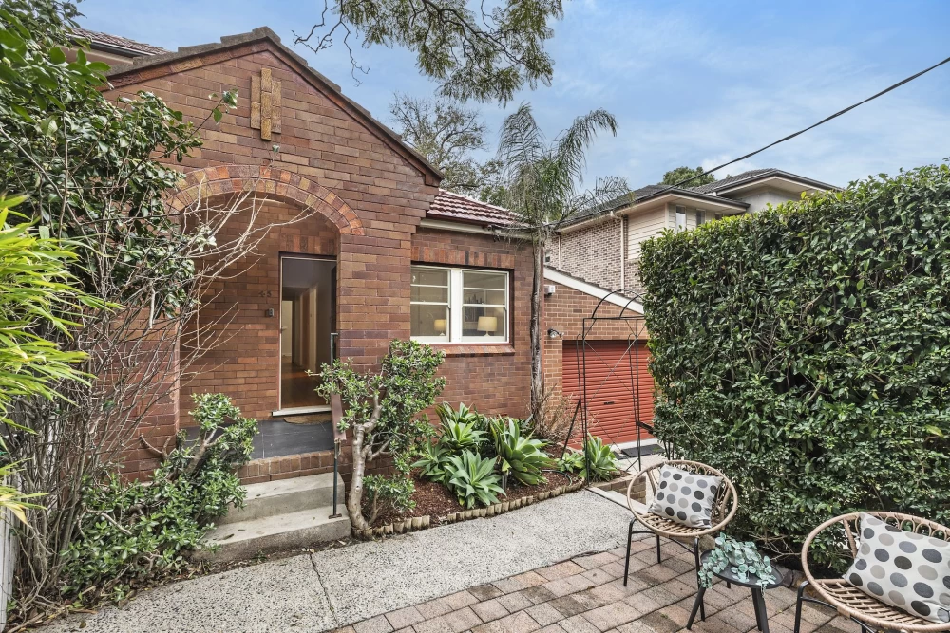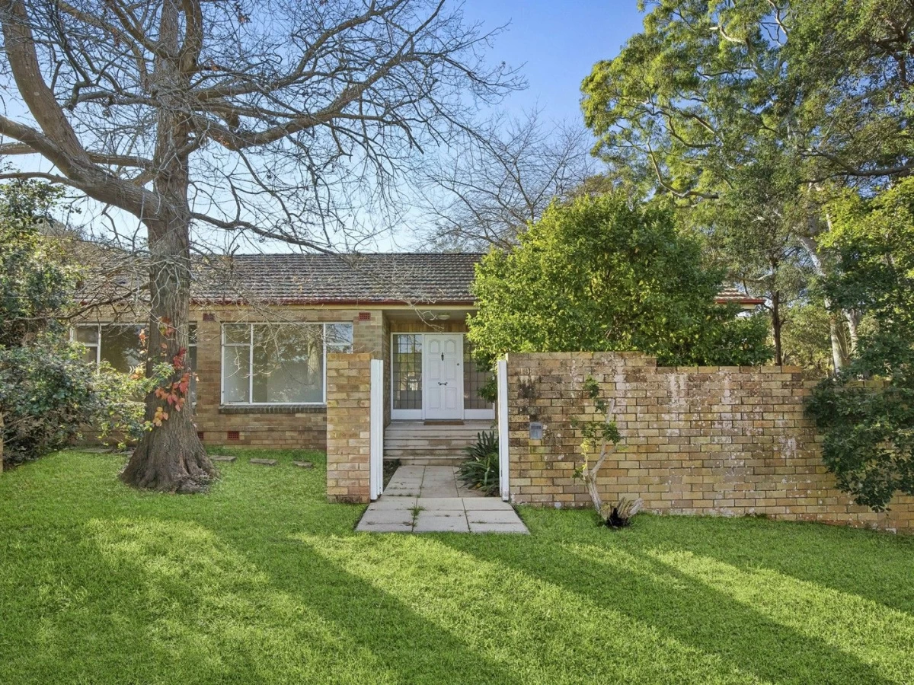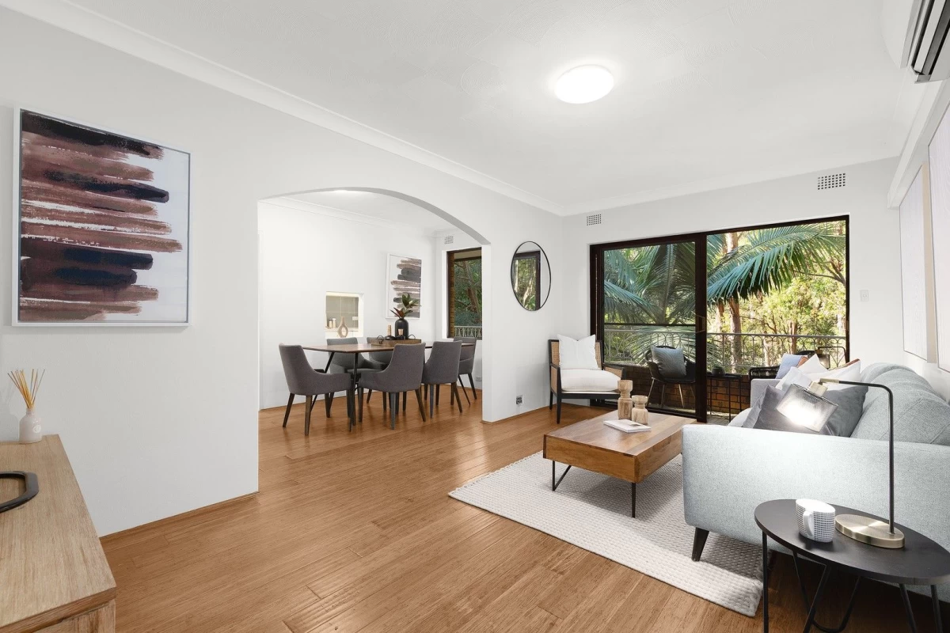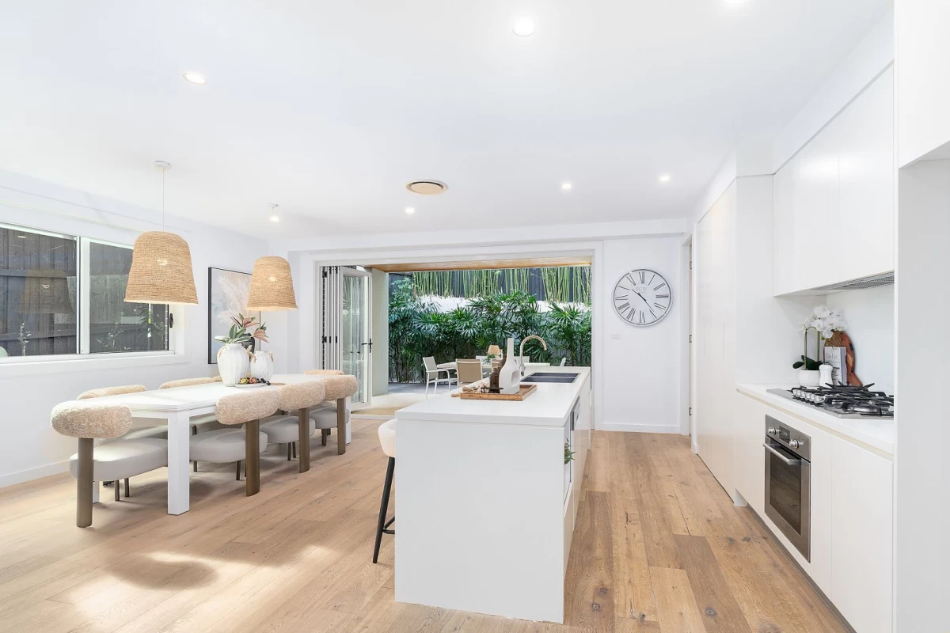5 Cope Street Lane Cove
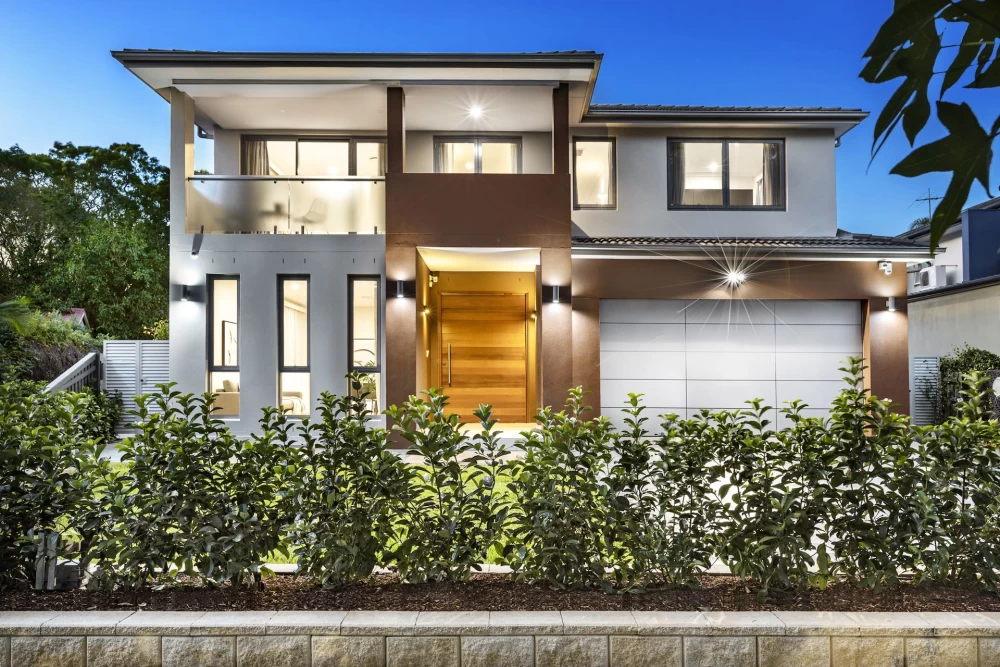
🏠
Sign
up to get an instant analysis of properties and their
floor plans.
5 Cope Street, Lane Cove
5 Cope Street in Lane Cove is an impressive and modern two-story house designed with family living in mind. This spacious property features a combination of elegant design and practical functionality, making it suitable for a range of buyers, including large families and those who enjoy entertaining.
Upon entering 5 Cope Street, you are greeted by a grand entryway that sets the tone for the rest of the house. The ground floor is well laid out with a formal dining area, a lounge, and an expansive living room that flows seamlessly into the outdoor entertaining space. The open-plan kitchen is a standout feature with its modern appliances, large island bench, and butler’s pantry, perfect for those who love to cook and entertain. Adjacent to the kitchen is a cozy formal dining room, adding an extra touch of elegance for special occasions.
The living room features large windows and sliding doors that allow natural light to flood the space and provide a direct view of the backyard and pool area. The covered outdoor entertaining area includes ample space for dining and lounging, making it an ideal spot for family gatherings and summer barbecues. The pool is a highlight, providing a refreshing retreat during the warmer months.
The ground floor also includes a guest bedroom with an ensuite, ensuring privacy and comfort for visitors. Additionally, there is a laundry room and a double garage with internal access, adding to the convenience of the layout.
Moving to the first floor, you will find the family area which serves as a secondary living space or media room. The master bedroom is luxurious, featuring a large walk-in wardrobe and a spacious ensuite bathroom with double vanities, a bathtub, and a shower. Three additional bedrooms are located on this floor, each generously sized and with built-in wardrobes. One of these bedrooms also has an ensuite bathroom, making it perfect for older children or as a guest room. There is also a home office on this floor, providing a quiet space for work or study.
The outdoor space is another key feature of this property. The backyard is spacious and well-maintained, with a lawn area that is perfect for children to play on. The pool area is fenced for safety and provides a great space for relaxation and recreation.
5 Cope Street Floor Plan Analysis
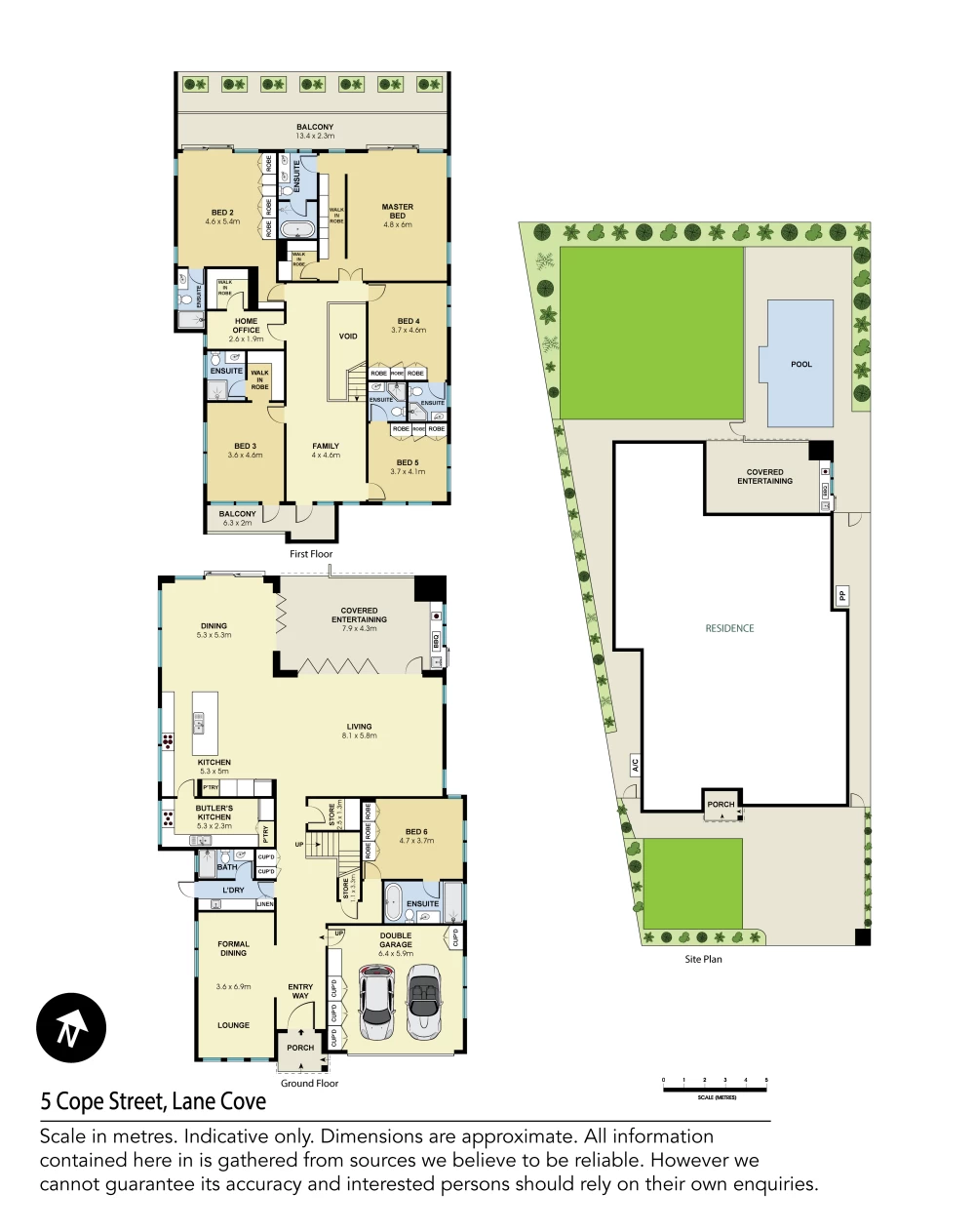
5 Cope Street Floor Plan Pros
👍 Spacious Layout
The floor plan of 5 Cope Street offers a generous amount of space with five bedrooms and multiple living areas, making it ideal for large families. Each area is well-defined, allowing for both communal and private spaces.👍 Modern Kitchen with Butler's Pantry
The kitchen is not only modern and well-equipped but also features a butler's pantry, which provides additional storage and prep space. This is particularly beneficial for those who enjoy cooking and entertaining, as it helps keep the main kitchen area tidy.👍 Outdoor Entertaining Area
The seamless flow from the indoor living areas to the covered outdoor entertaining space and pool is a significant advantage. This layout is perfect for hosting gatherings and enjoying outdoor activities, enhancing the overall lifestyle quality.👍 Guest Bedroom with Ensuite
The inclusion of a guest bedroom with an ensuite on the ground floor offers privacy and convenience for visitors. This is particularly useful for accommodating guests or extended family members comfortably.👍 Multiple Living Areas
The house includes multiple living areas, such as the formal dining room, lounge, and a family area on the first floor. This variety allows family members to enjoy different activities without interference, making it suitable for diverse family needs.👍 Home Office
The dedicated home office on the first floor provides a quiet and functional space for work or study. This is a significant benefit for professionals working from home or students needing a dedicated study area.👍 Ample Natural Light
The design of the floor plan incorporates large windows and sliding doors, which allow plenty of natural light to flood the living spaces. This not only enhances the aesthetic appeal of the home but also contributes to a healthier living environment.5 Cope Street Floor Plan Cons
👎 Bedroom Proximity
The proximity of the bedrooms to each other may not provide enough privacy for occupants. This could be a concern for families with older children or for those who value personal space.👎 Potential Noise
The location in a bustling suburb might result in some noise pollution, especially during peak traffic hours. This could affect the overall tranquility and peacefulness within the home.👎 Laundry Location
The laundry is situated within the living space, which might not be ideal for some people. It could potentially cause inconvenience or disrupt the living area when doing laundry, especially in terms of noise and space usage.👎 Limited Storage Space
Although there is a double garage and built-in wardrobes, the overall storage space might be limited for larger families or those with a lot of belongings. This could necessitate additional storage solutions or compromise on space.👎 Smaller Upstairs Family Area
The family area on the first floor, while useful, is relatively small compared to the other living spaces. This could limit its functionality for larger family activities or gatherings.Upstairs Lounge Area
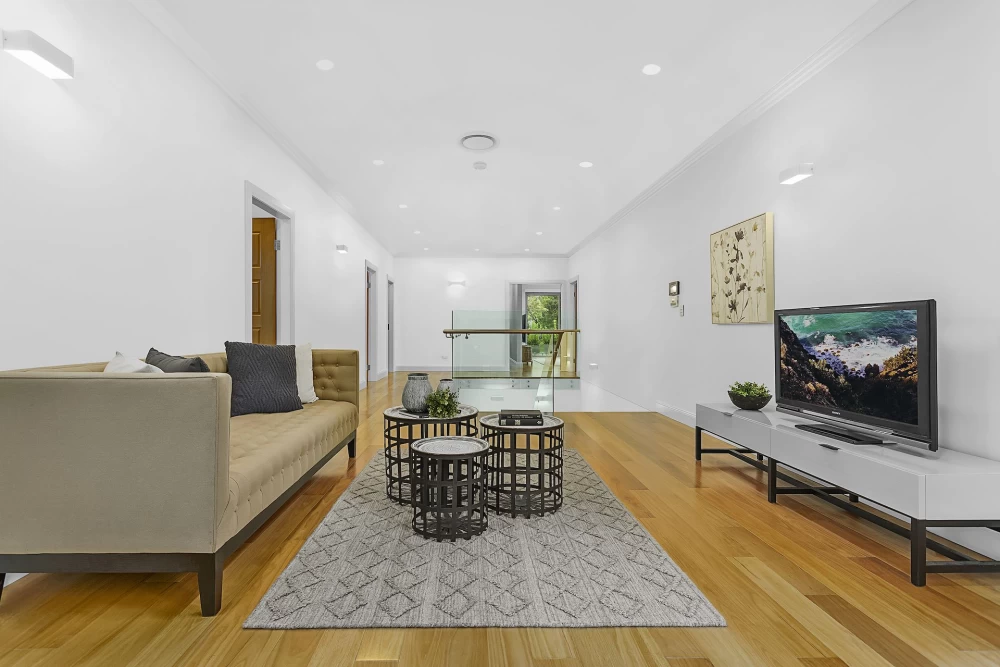
This upstairs lounge area provides a cosy spot for relaxation or reading. It has a sofa and a TV, making it a perfect retreat for quieter activities or a second living space if multiple people in the home want to do different things. Since it's on the upper level, it could be used for more private activities or as a play area. The layout near the staircase might mean that noise can travel between floors, so keeping the volume down might be a good idea during certain times.
Outdoor Area
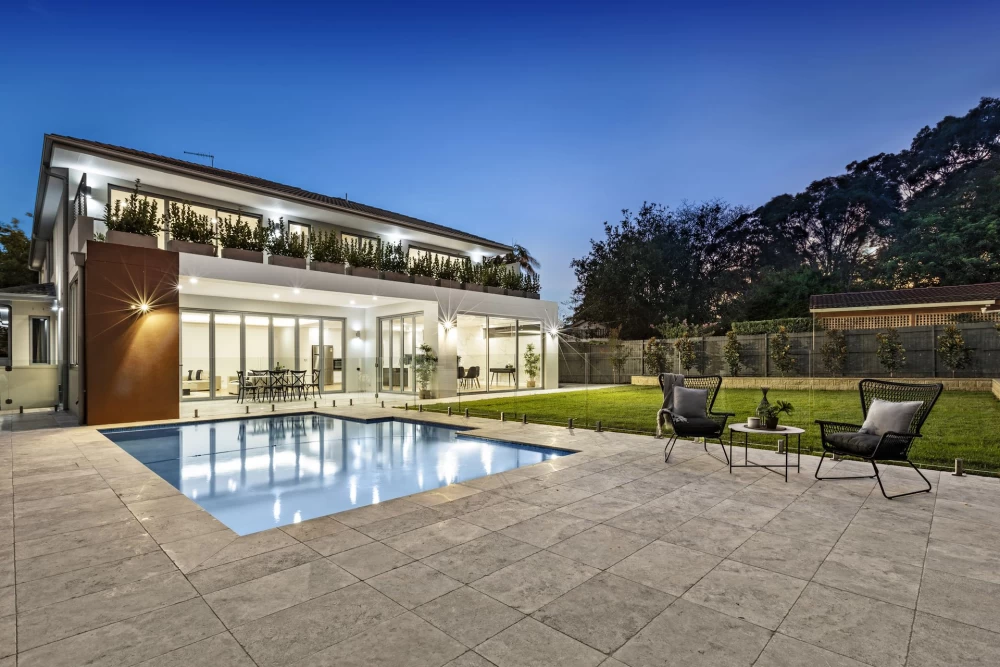
This outdoor area has a swimming pool and a large tiled patio, along with a grassy yard. The swimming pool offers a place for fun on hot days and can also be used for exercise. Adjacent to the pool, there's a spacious area with seating, perfect for relaxing or hosting outdoor gatherings. The grassy section can be used for outdoor games or setting up a garden. The high walls and fencing provide privacy. It's important to always follow pool safety rules if younger children are around.
Living Room
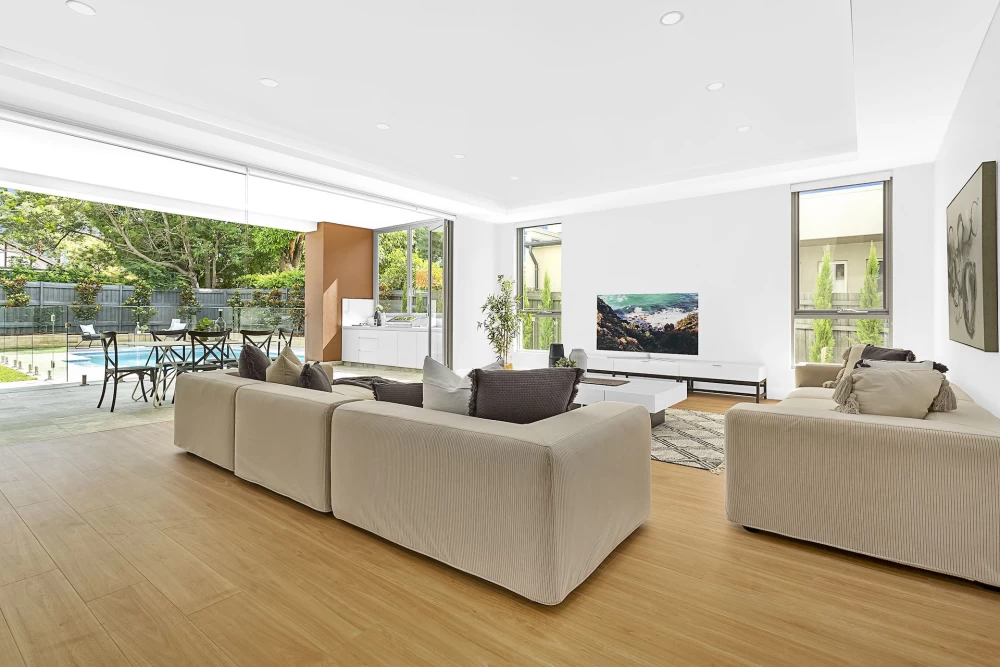
This living room looks very spacious with lots of natural light coming through the windows. There are comfortable seating options, and a large TV mounted on the wall for entertainment. The glass doors lead directly to the outdoor area with the pool, allowing easy access for indoor-outdoor living. The open plan layout ensures there's plenty of room for activities, be it playing games, watching a movie, or just relaxing. The proximity to the dining area and kitchen helps in maintaining a flow throughout the main living spaces.
Kitchen
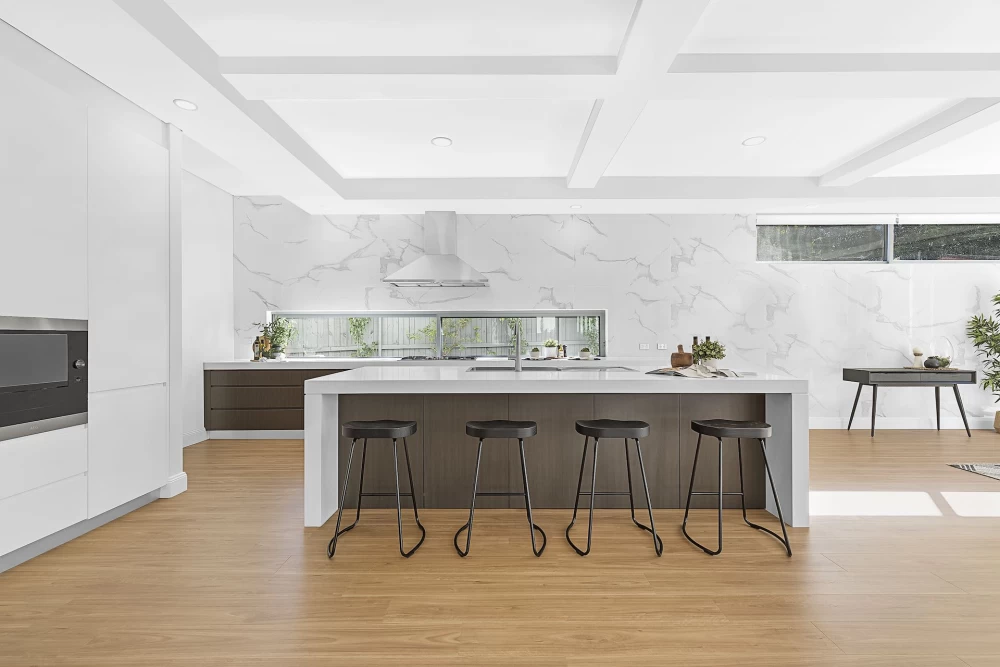
This kitchen is both modern and bright, featuring an island bench with four stools, making it ideal for casual meals or homework. The large window above the countertop lets in plenty of natural light, creating a welcoming atmosphere to cook meals. The ample counter space and cabinetry provide plenty of room for food preparation and storage. There’s a built-in oven and a range hood, offering all the necessary appliances for cooking. This kitchen's open layout ensures it connects well with other living areas, making it easy to entertain guests while preparing meals.
Bathroom
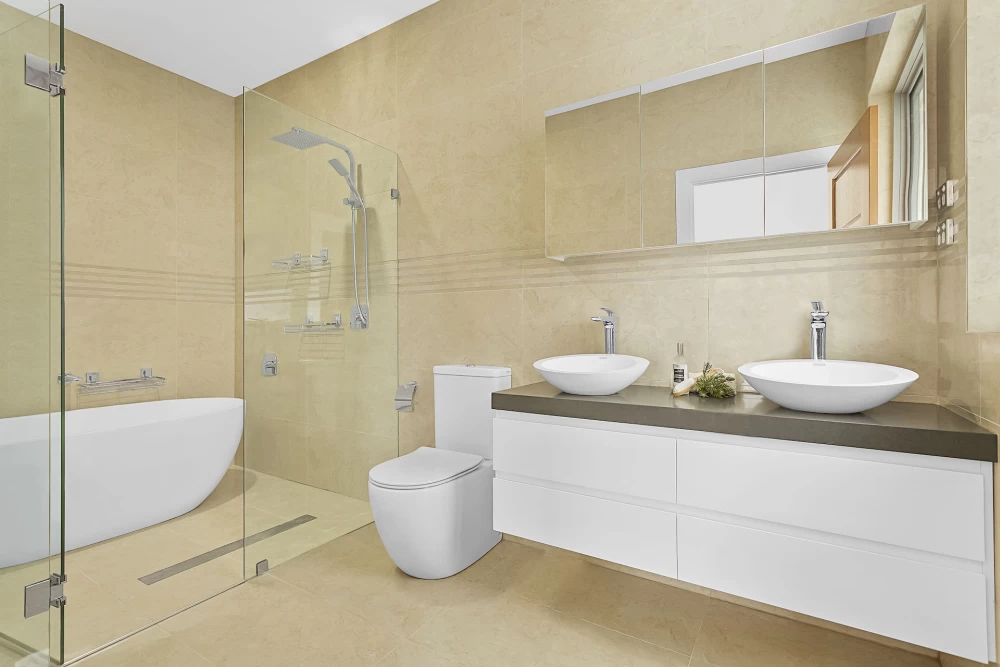
This bathroom includes a glass-enclosed shower, a bathtub, and dual sinks. The spacious vanity offers two sinks, which can help in the mornings when multiple people are getting ready at the same time. The separate shower and bathtub provide options for both quick showers and relaxing baths. The sleek and modern design makes it an appealing and functional space. Make sure to keep the area dry and clean to prevent slips and maintain hygiene.



