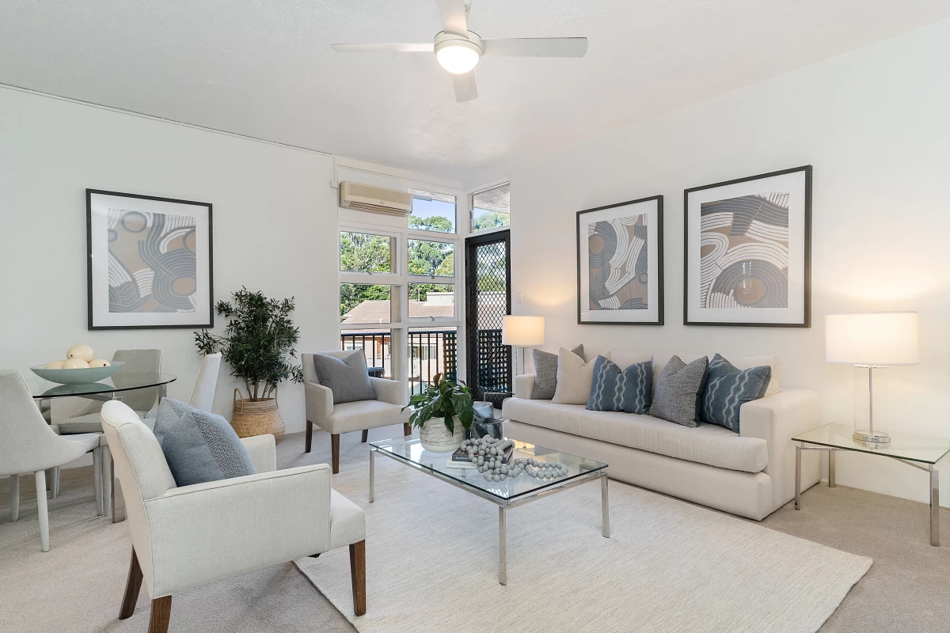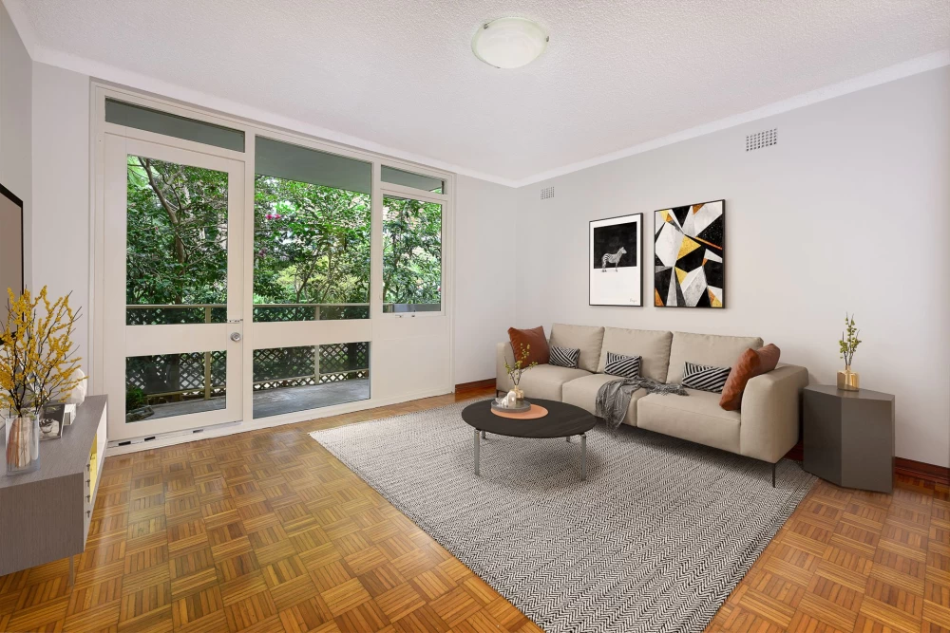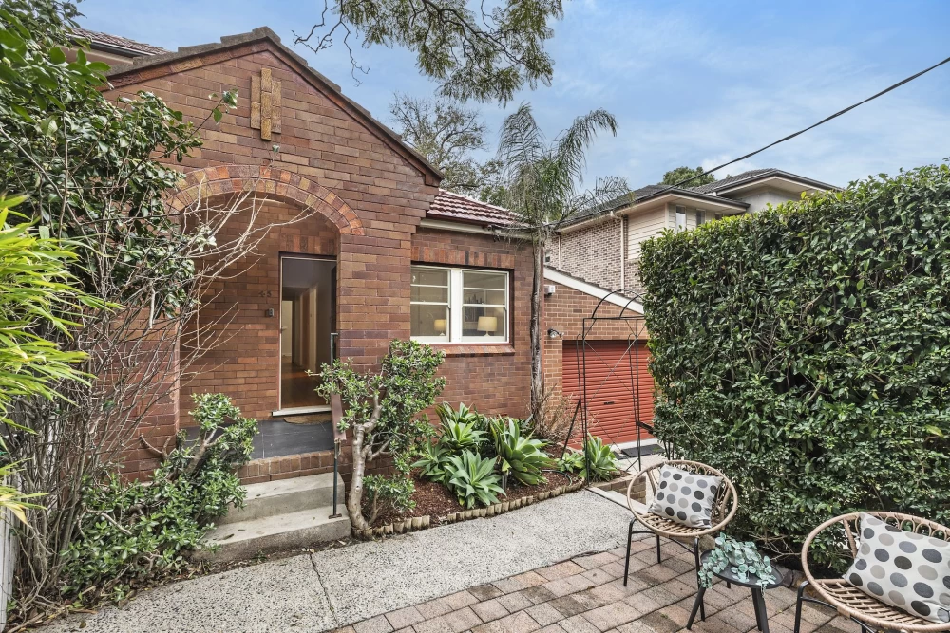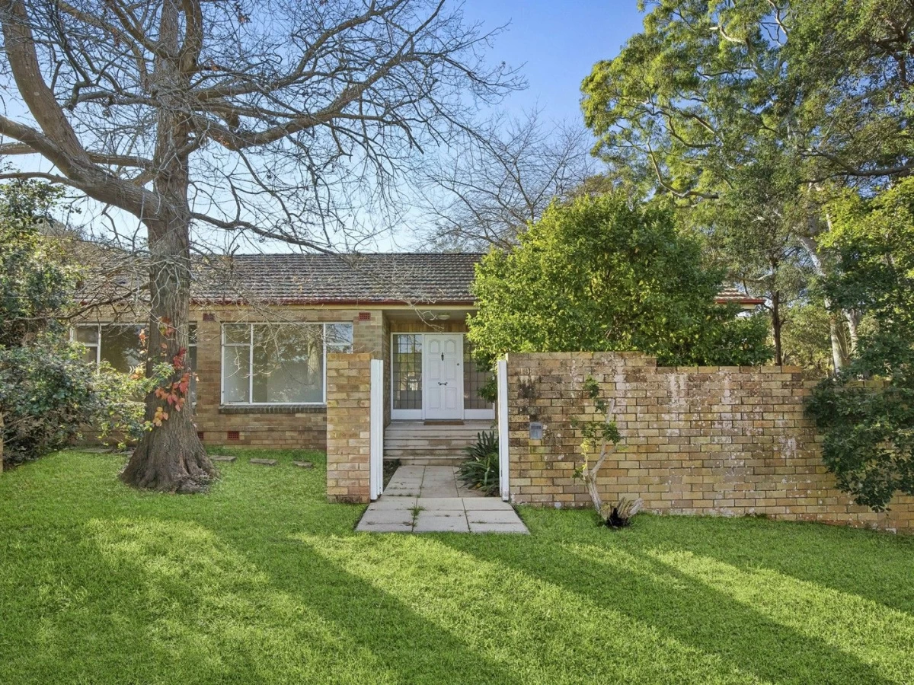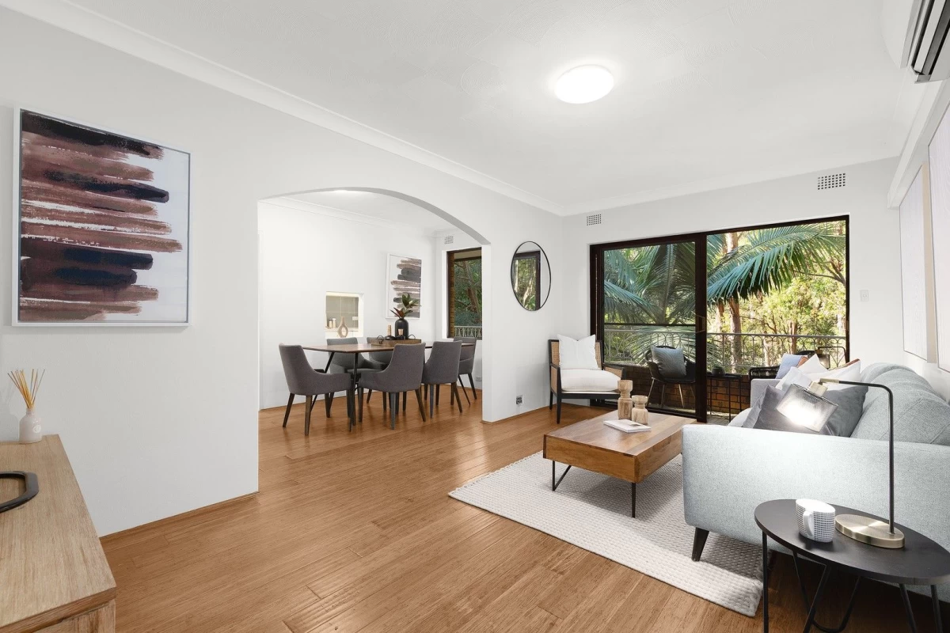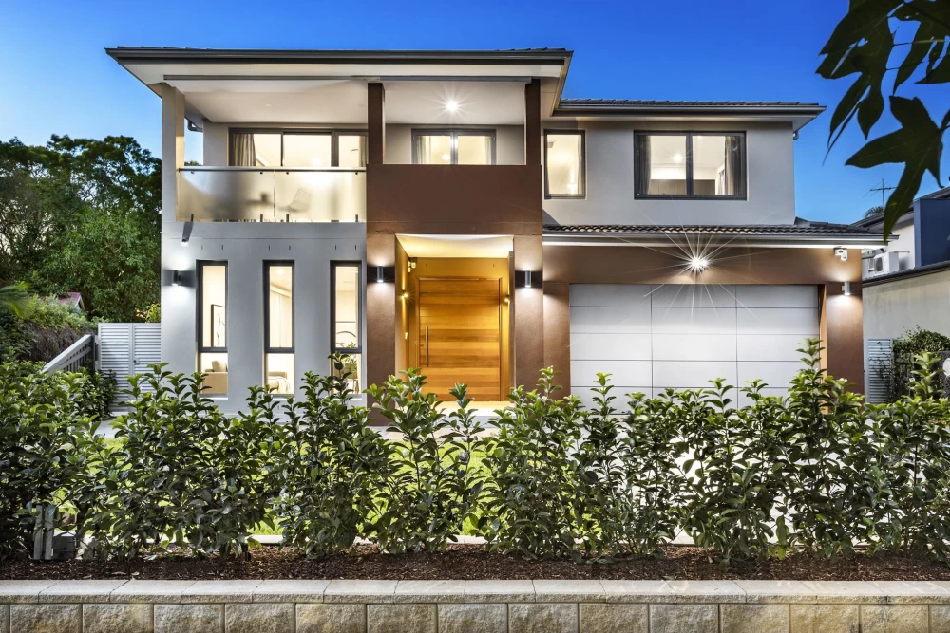5/36-38 Austin Street Lane Cove
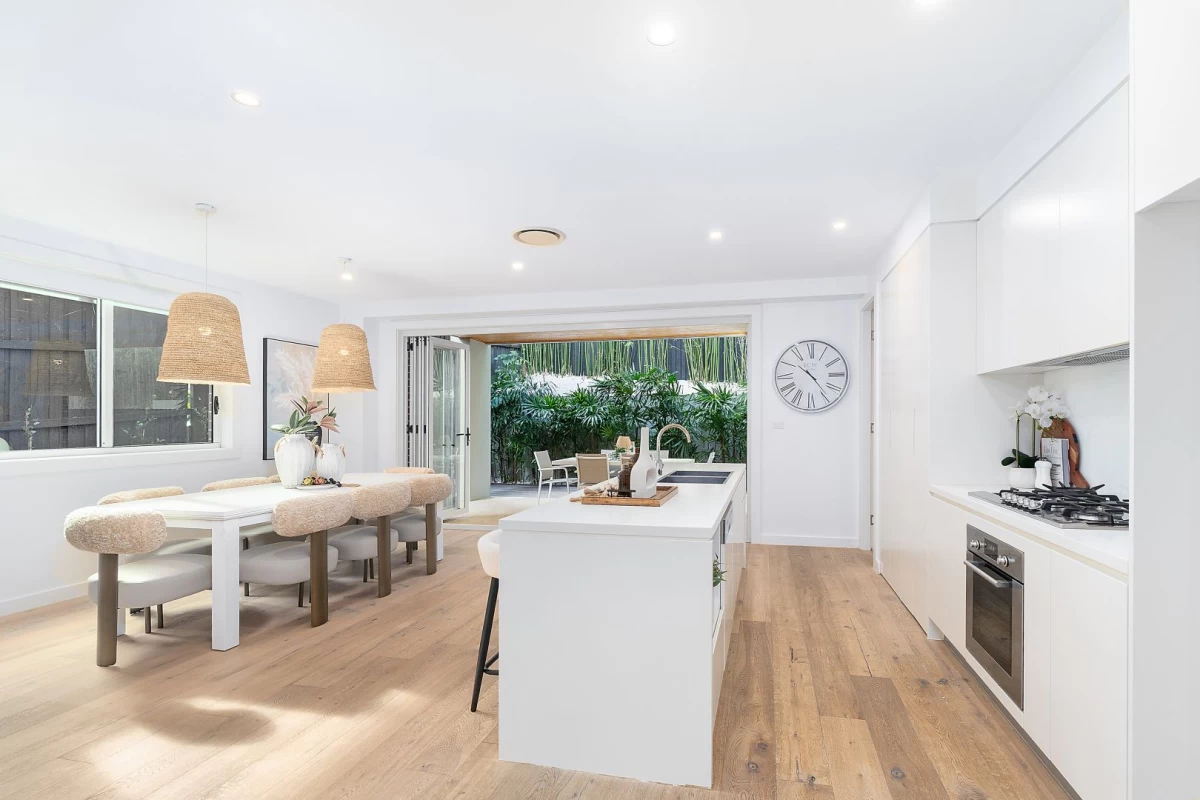
🏠
Sign
up to get an instant analysis of properties and their
floor plans.
5/36-38 Austin Street, Lane Cove
5/36-38 Austin Street in Lane Cove is a luxurious townhouse offering a blend of modern amenities and stylish design. This four-bedroom, three-bathroom residence includes two parking spaces and spans a total of 441m². Located in an exclusive complex of just seven townhouses, this property offers privacy and a sense of community.The entrance leads to an expansive open-plan living and dining area, designed to provide a spacious and inviting atmosphere. The kitchen is equipped with high-end appliances, ample storage, and a large island bench, making it perfect for both casual meals and formal entertaining. The living area flows seamlessly onto a private garden and courtyard, providing a tranquil outdoor space for relaxation or social gatherings.
The master bedroom features an ensuite bathroom and a walk-in wardrobe, offering a private retreat for homeowners. The additional three bedrooms are generously sized and include built-in wardrobes, ensuring ample storage for all occupants. The three bathrooms are modern and well-appointed, with quality fixtures and fittings.
A notable feature of this townhouse is its additional study, providing a dedicated space for work or study from home. The property also includes a secure parking area for two vehicles, ensuring convenience for residents.
Outdoor living is further enhanced by the landscaped garden and private courtyard, which are perfect for entertaining or enjoying quiet moments. The townhouse's location in Lane Cove offers easy access to local amenities, schools, and parks, making it an ideal choice for families.
Designed for comfort and style, this townhouse caters to a modern lifestyle with its spacious interiors and well-thought-out amenities. Its boutique setting provides a sense of exclusivity while still being close to the conveniences of Lane Cove.
5/36-38 Austin Street, Lane Cove Floor Plan Analysis
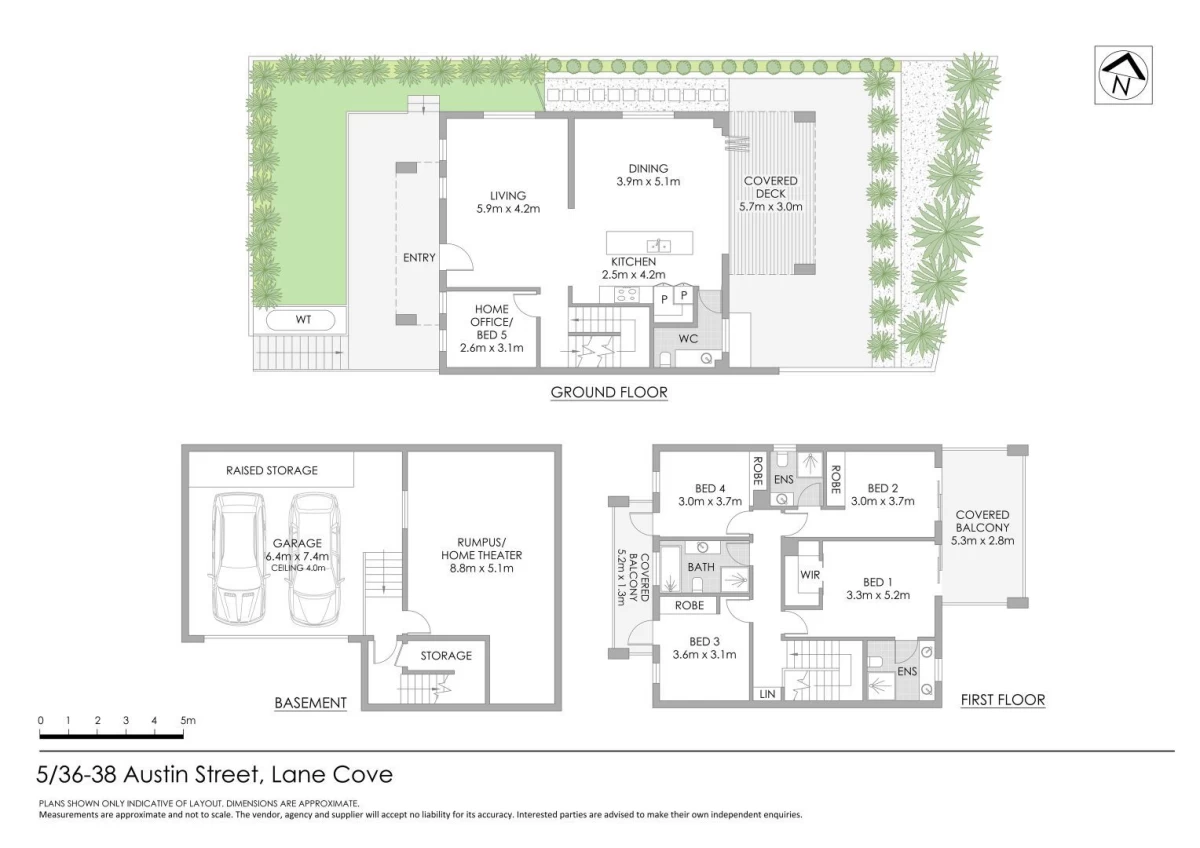
5/36-38 Austin Street, Lane Cove Floor Plan Pros
👍 Open-Plan Living
The open-plan layout of the living and dining areas creates a spacious and versatile environment, perfect for family gatherings and entertaining.👍 Private Outdoor Space
The private garden and courtyard offer a serene outdoor area for relaxation and entertainment, enhancing the living experience.👍 Dedicated Study
The inclusion of a dedicated study provides a convenient space for working from home or managing household tasks, catering to modern lifestyle needs.👍 Multiple Living Areas
The separate rumpus/home theatre room and the living area provide multiple zones for entertainment and relaxation, ideal for families.👍 Large Garage
The spacious garage with raised storage is perfect for families with multiple vehicles and storage needs.5/36-38 Austin Street Floor Plan Cons
👎 Limited Privacy in Shared Spaces
The open-plan design might limit privacy in shared living areas, which could be a concern for those preferring more separation between rooms.👎 Maintenance of Outdoor Areas
The landscaped garden and courtyard, while beautiful, require regular maintenance, which could be a consideration for buyers seeking low-maintenance living.👎 Narrow Bedrooms
Some of the bedrooms are relatively narrow, which might limit furniture arrangements and overall comfort.Second Bedroom
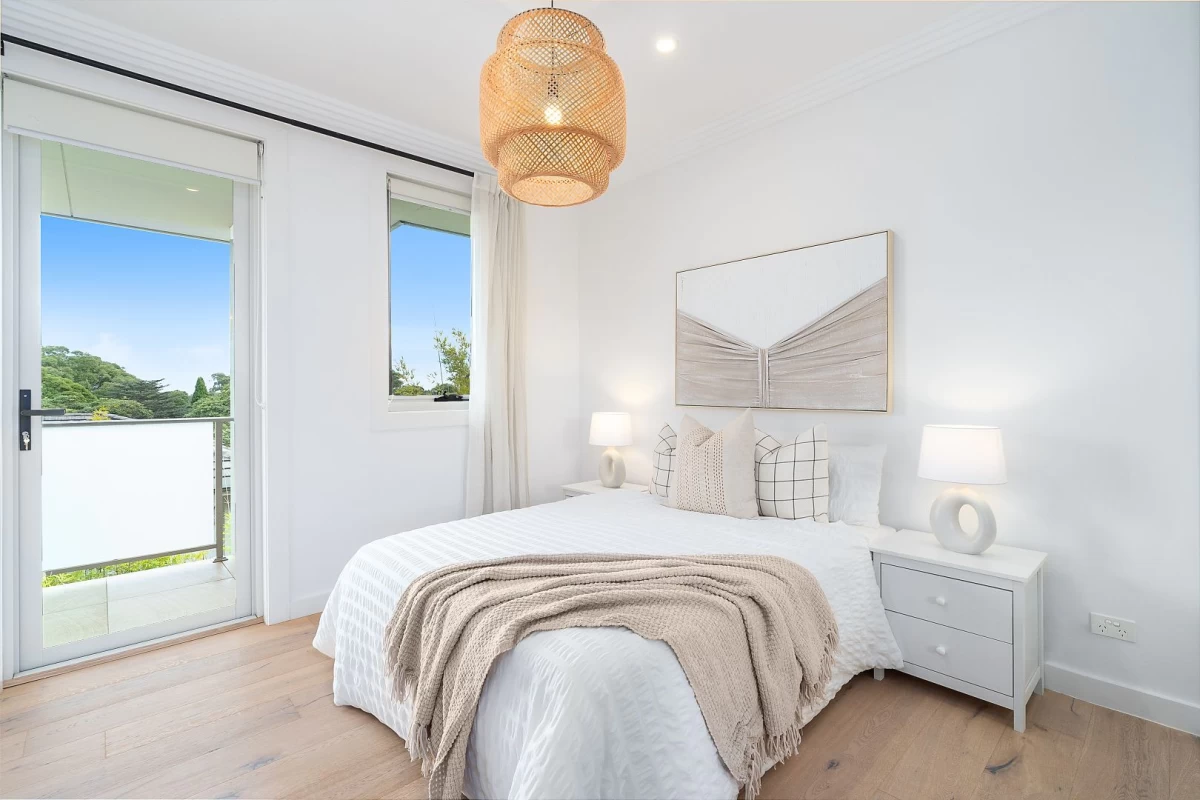
This additional bedroom is nicely sized and bright, with windows providing good natural light and views. It has enough space for a bed, nightstand, and a small desk or dresser, making it well-suited for a child's room or a guest bedroom. Since the room is simple in layout, furniture can be arranged flexibly to fit different needs and preferences. The attached balcony adds an extra charm to this room, giving a nice outdoor touch.
Outdoor Patio
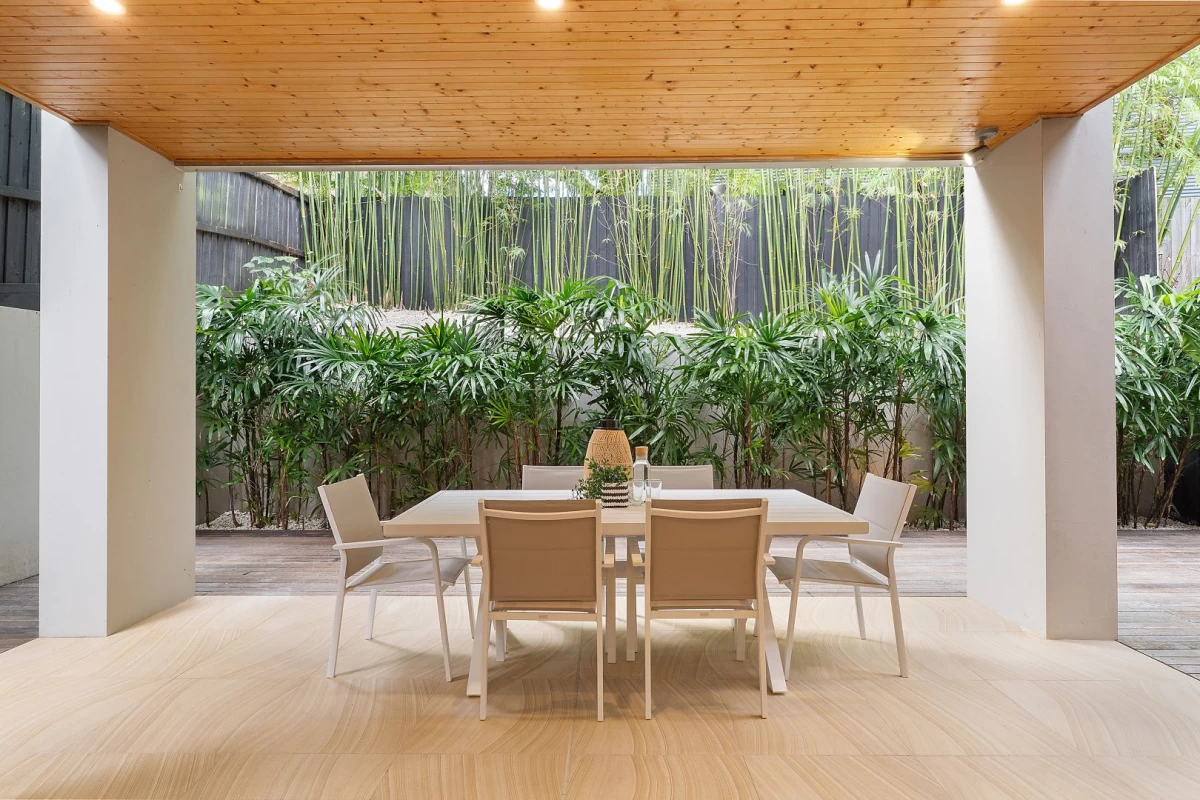
The outdoor patio is covered, providing a shaded place to enjoy meals or hang out even if it's sunny or slightly raining. The green plants around create a peaceful, private environment. There's enough room to set up a dining table, chairs, and even a barbecue for outdoor cooking. It's a great space for entertaining guests or having family dinners outside. Plus, you can add some outdoor lighting to make it usable in the evenings.
Master Bedroom
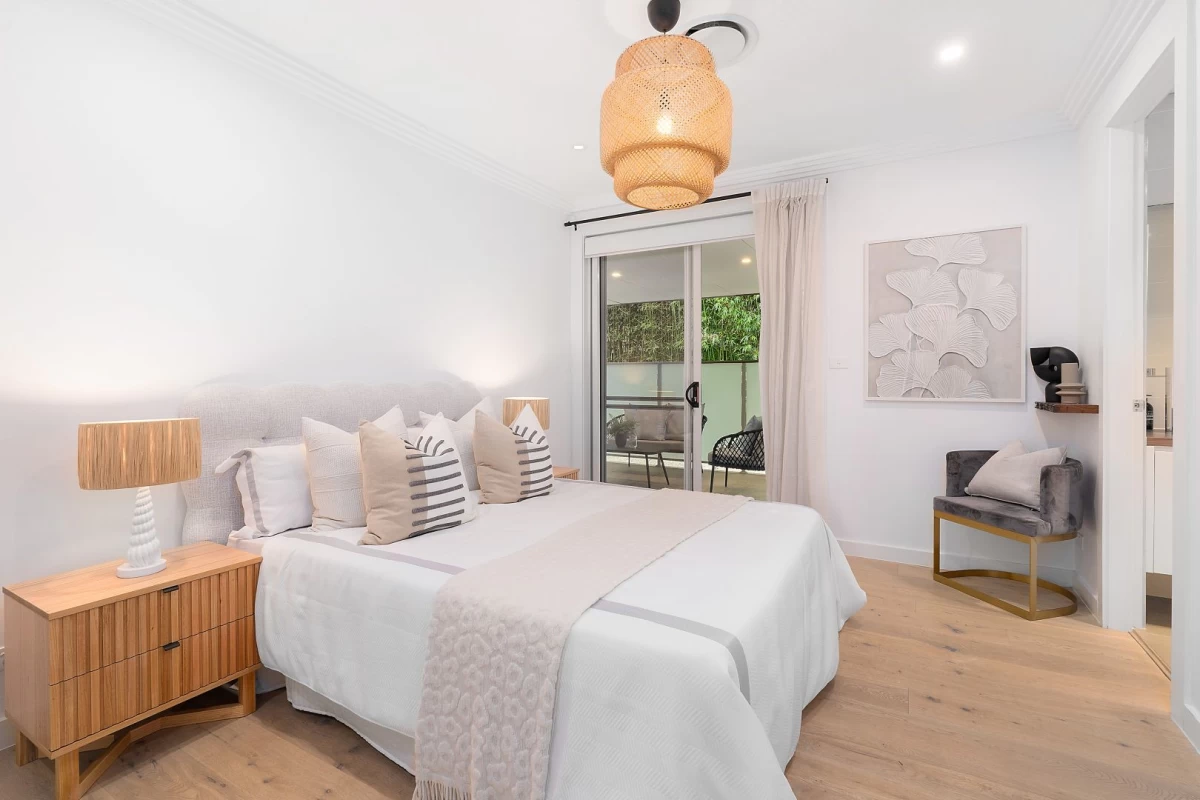
The master bedroom is a comfortable size, with enough space for a large bed and bedside tables. There are windows that bring in natural light and offer a view of the outside. The room is connected to a private balcony, providing a small outdoor space to enjoy fresh air. This makes it a perfect spot for setting up a small chair or a couple of plants. It’s a calm and private area ideal for relaxation.
Living Room
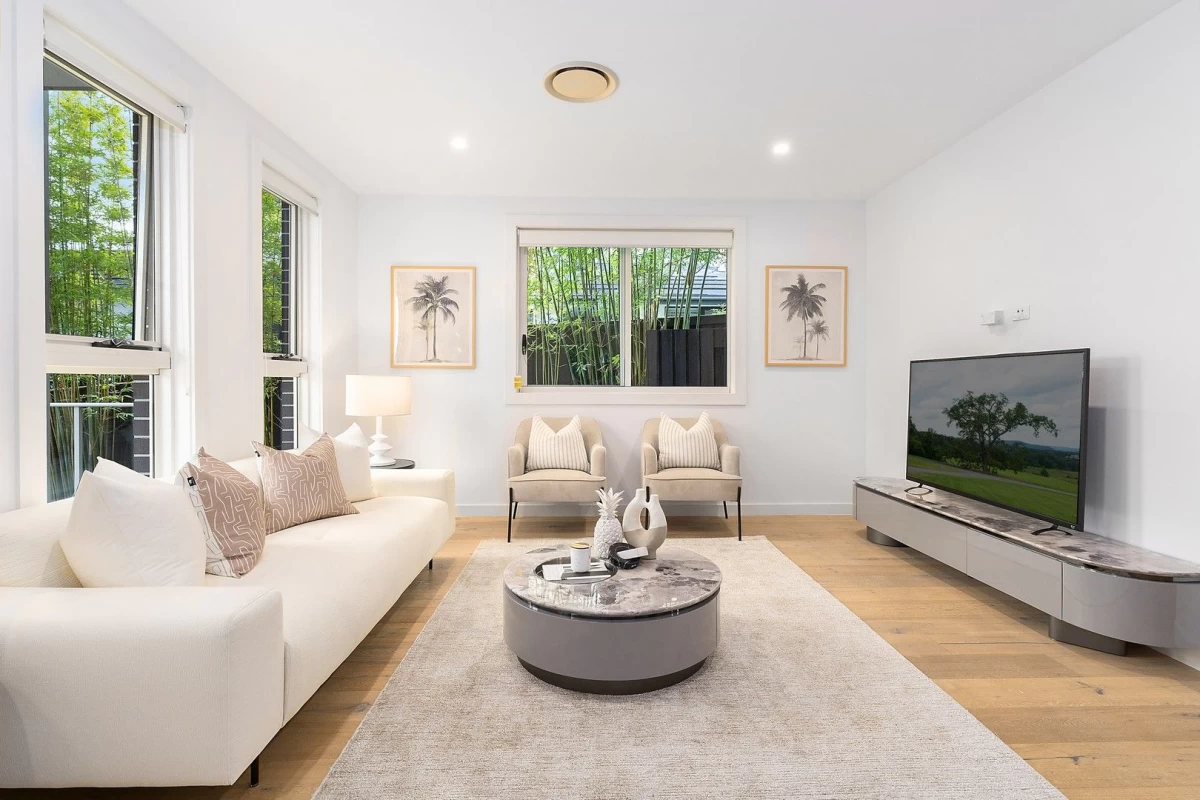
This living room is inviting and bright, with large windows that let in lots of natural light. The size makes it perfect for both relaxing with family and entertaining friends. You can set up a cosy couch and still have room for chairs and a coffee table. A flat screen TV can fit comfortably along one wall, and there's space for bookshelves or a media unit. The windows give a nice view of the greenery outside, making the room feel connected to nature and very relaxing.
Family Room
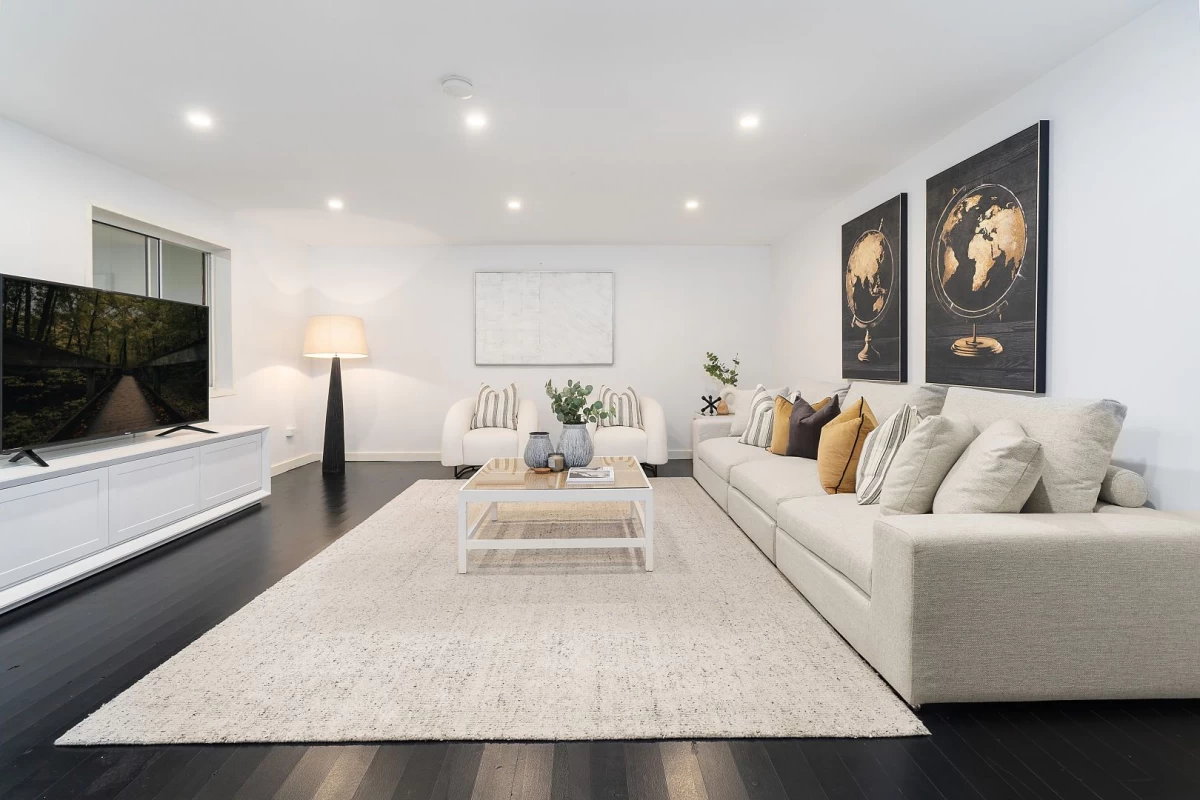
This family room is a bigger gathering area, ideal for large group activities. It's perfect for setting up a big couch where everyone can sit together and watch movies or play games. The flat, open floor plan means you can arrange the room in many different ways, and still have plenty of space for walking around. There is ample wall space for a large TV or projector too, making this room excellent for entertainment.
Dining Room
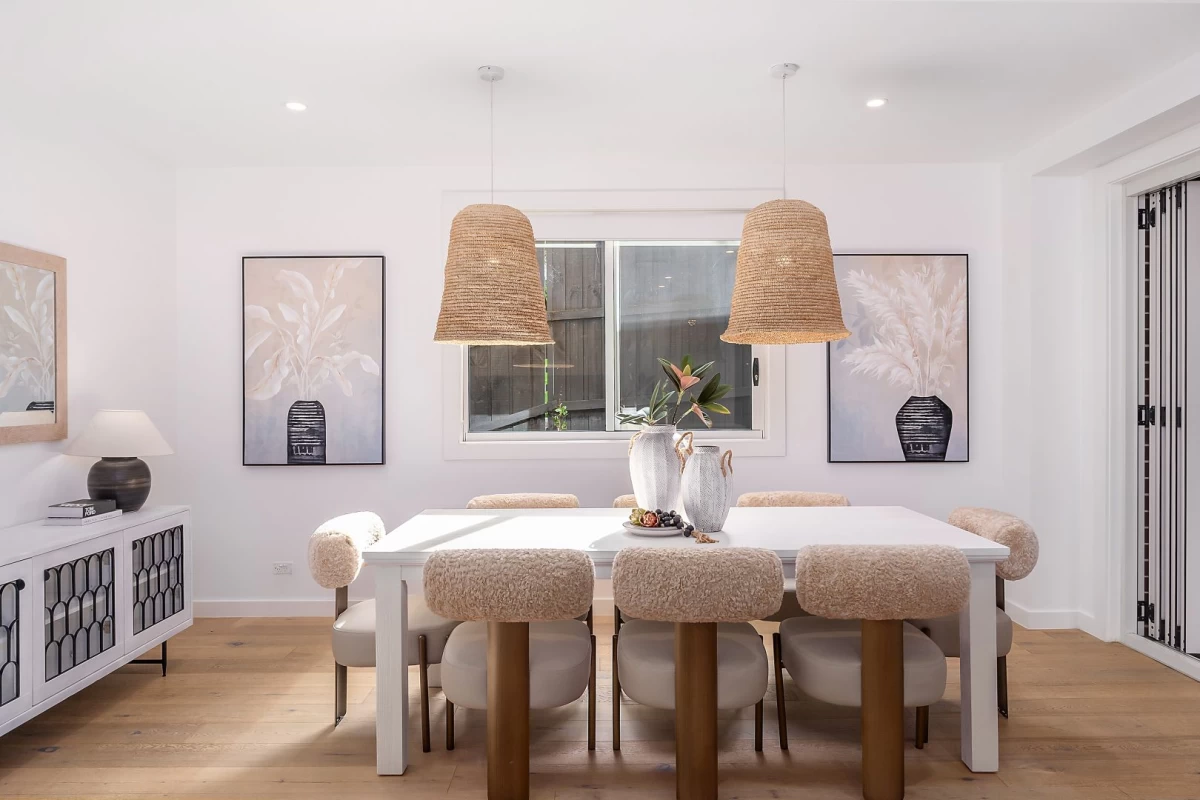
The dining room is spacious and can fit a large table for family meals or dinner parties. There are windows that let in light, making it a pleasant place to eat. The room is square-shaped, which helps with arranging furniture neatly. You can also add a small cupboard or a buffet table to store dishes and other dining essentials. The space under the windows could be a good spot for something decorative, like a plant or artwork.
Bathroom
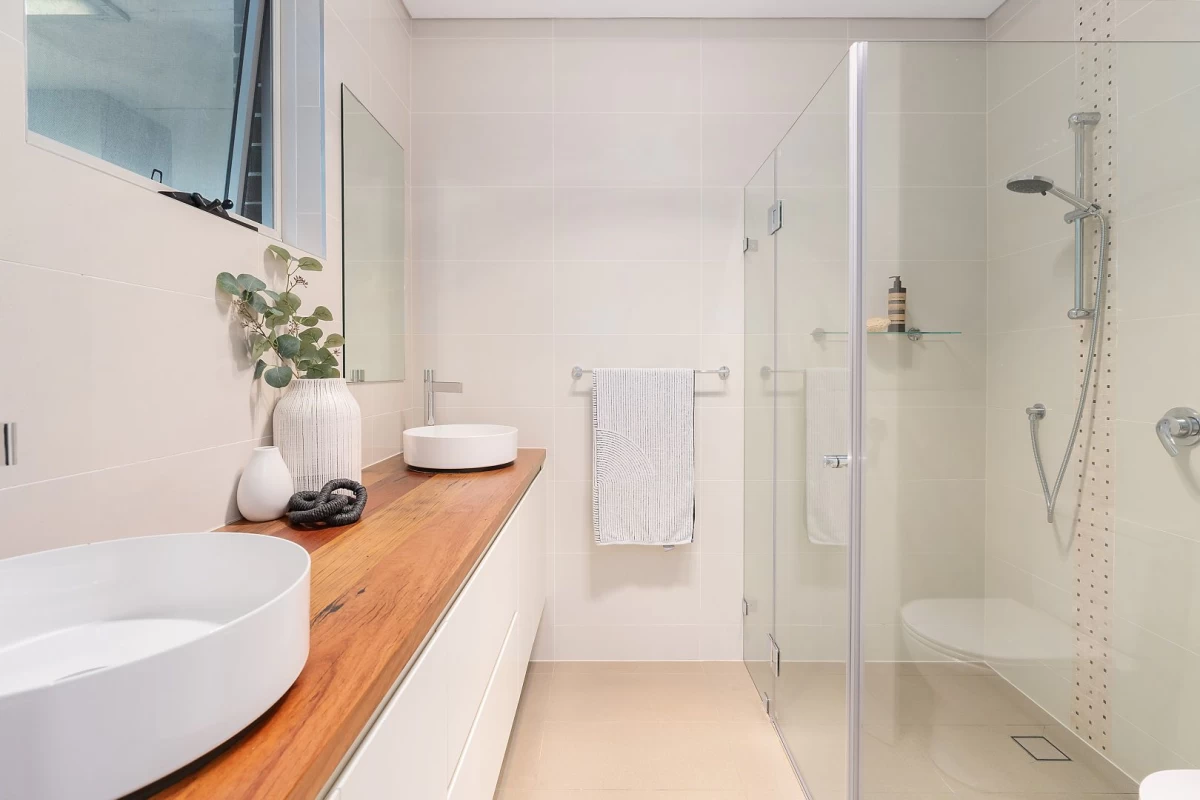
The bathroom is clean and modern, featuring two sinks which is great for busy mornings when more than one person needs to get ready. The countertop provides space for toiletries and other essentials. There is a large shower with a glass door, making the room look chic and spacious. The walls and colours used make it feel clean and welcoming. Having double sinks is especially useful for couples or families.
Bar Area
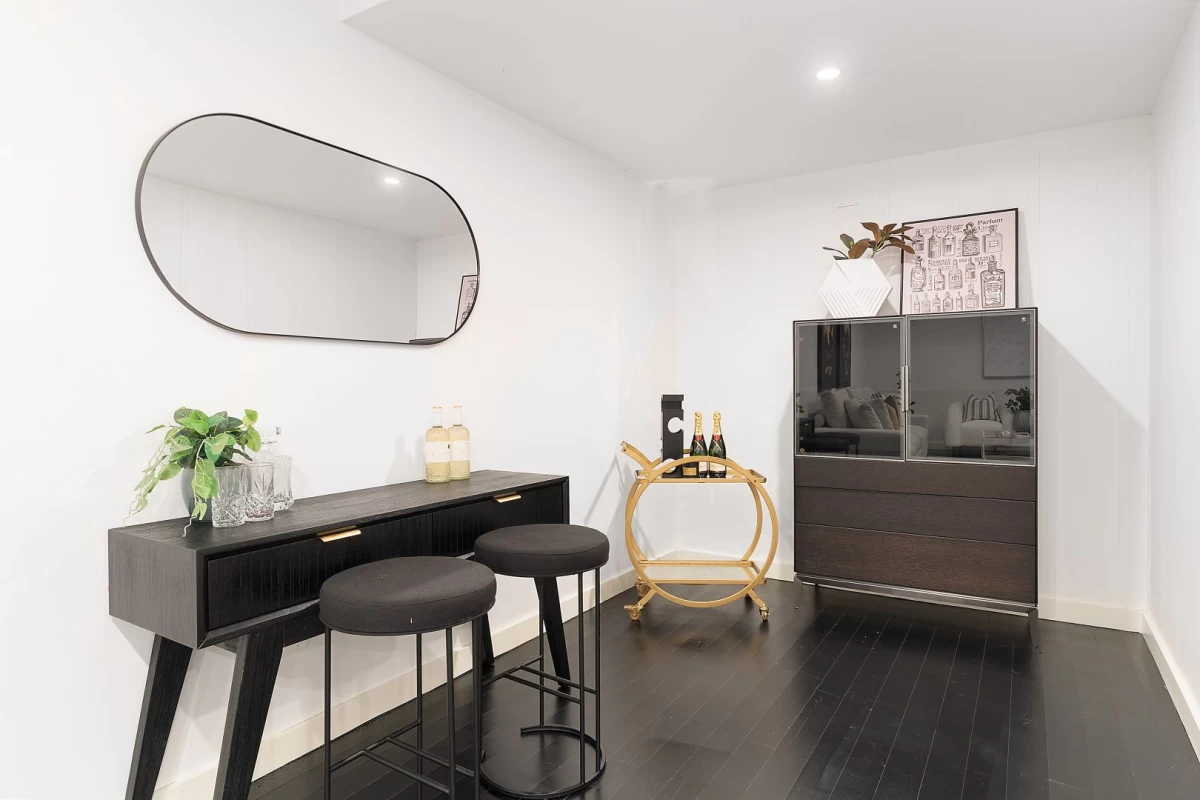
This small area can be used as a bar or additional storage space. It has a simple layout which makes it easy to set up a small bar counter with stools, perfect for serving drinks when you have guests over. Alternatively, you could use this space as a small office nook or a place to keep personal items like books or decorations. The design is versatile and can be adjusted based on what you need most.



