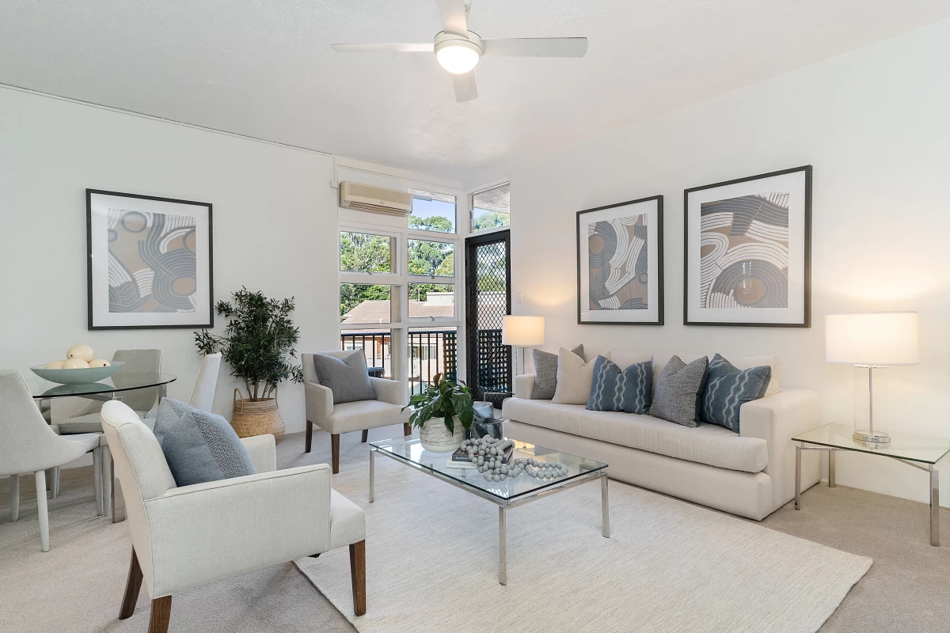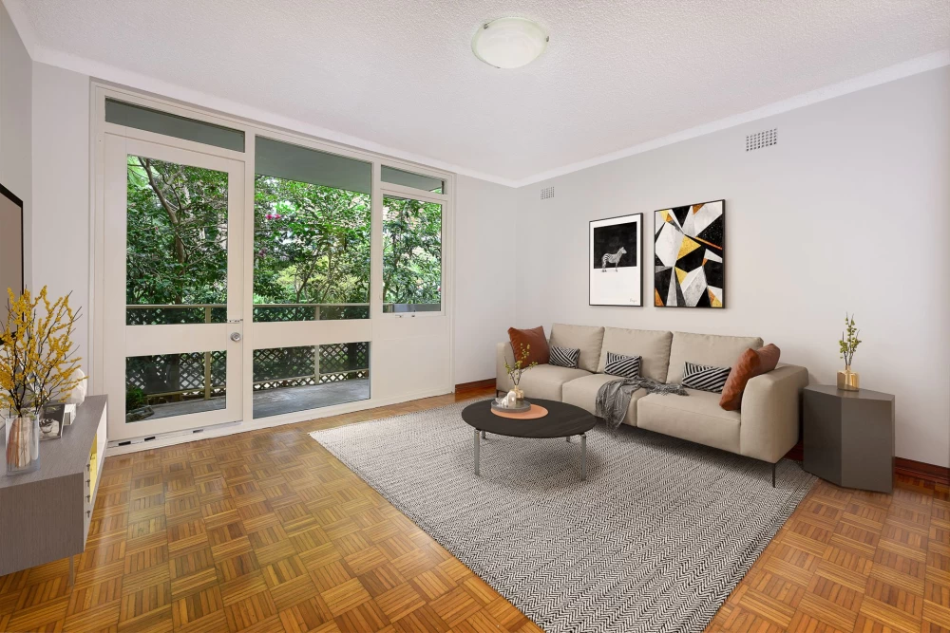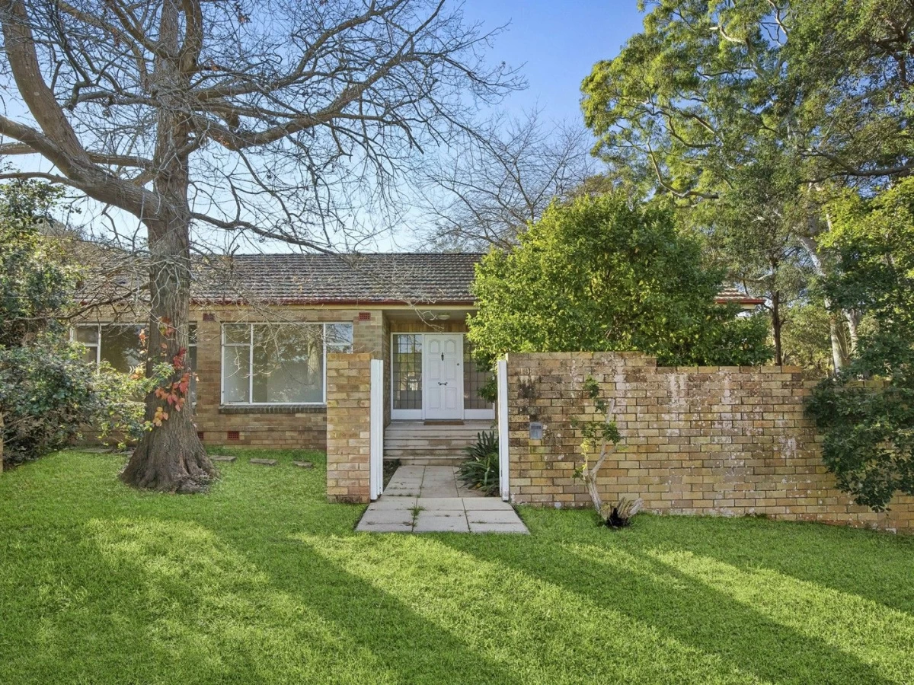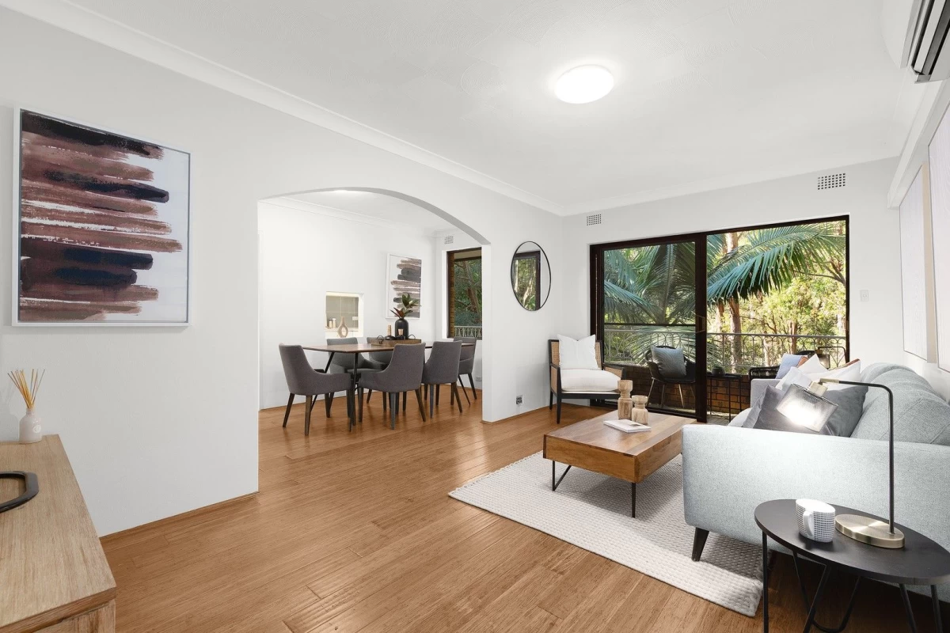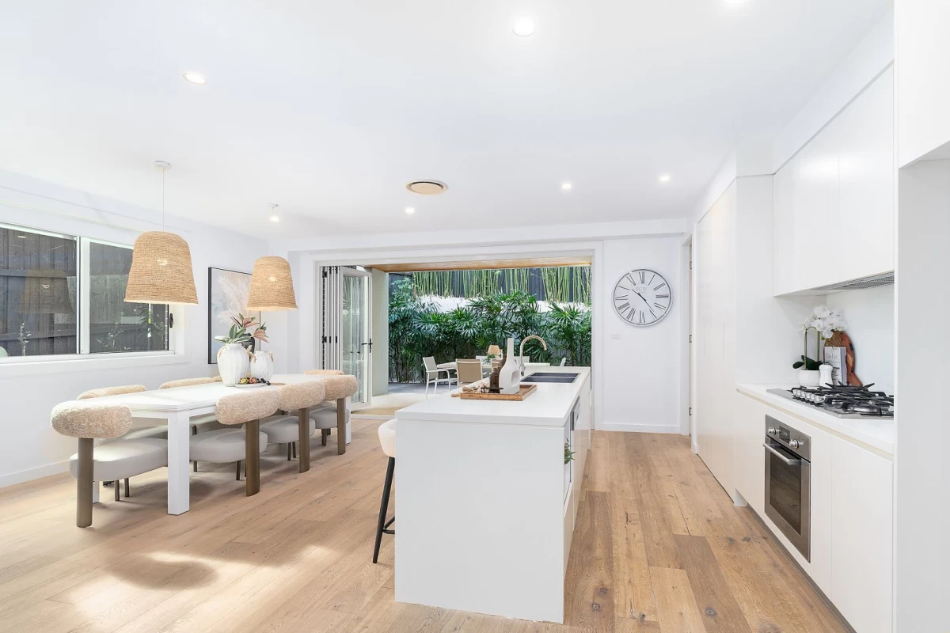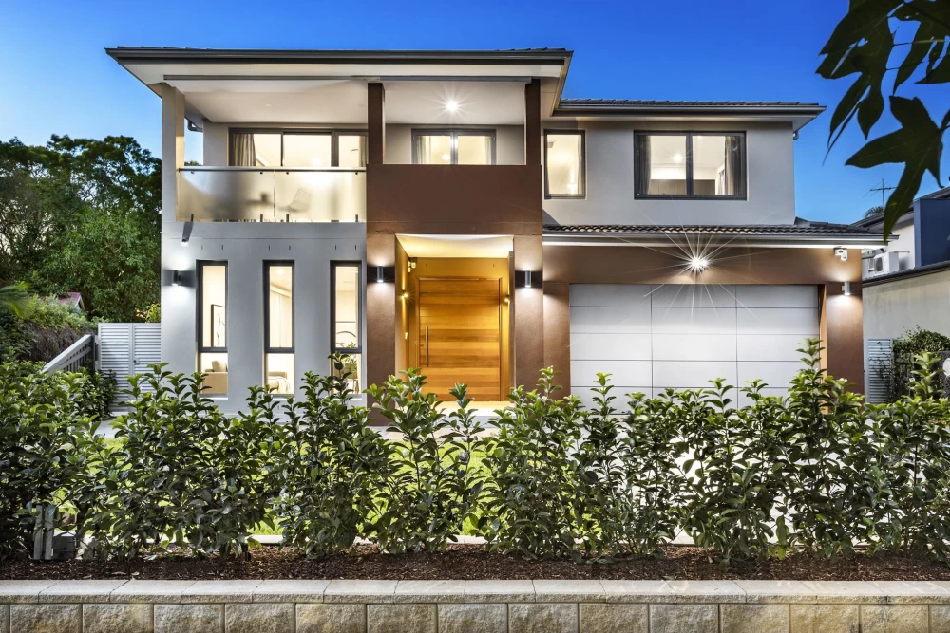45 Bridge Street Lane Cove
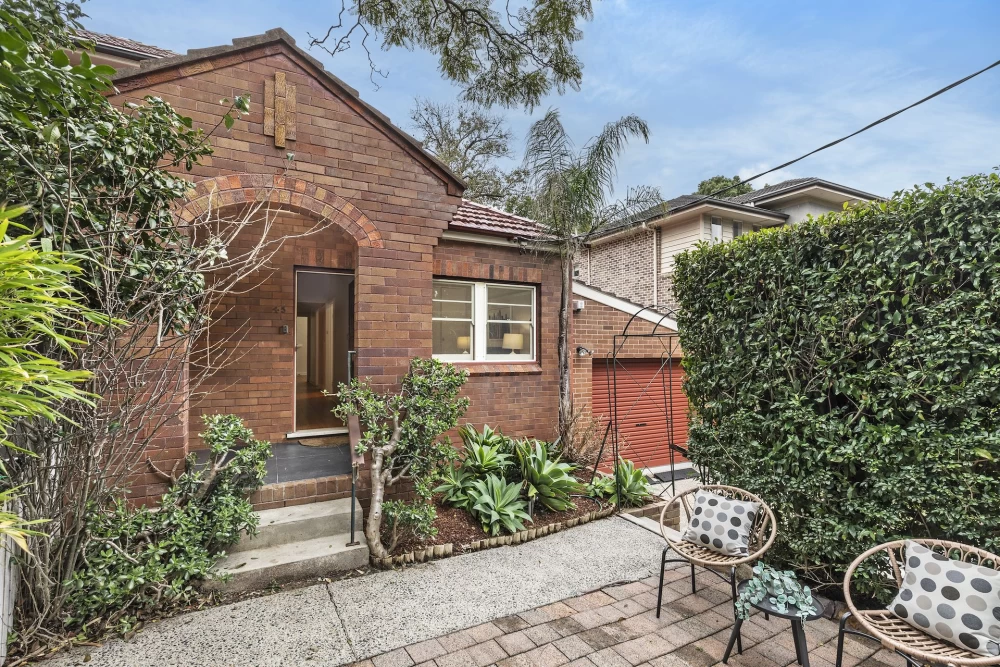
🏠
Sign
up to get an instant analysis of properties and their
floor plans.
45 Bridge Street, Lane Cove
This property at 45 Bridge Street is a charming home that offers a blend of modern amenities and classic architectural elements. Located in Lane Cove, it provides a comfortable suburban lifestyle while being close to essential services and transportation.Layout and Rooms
The ground floor layout is practical and efficient, featuring two bedrooms, a lounge, a kitchen/dining area, a living room, and a bathroom.Bedrooms: The two bedrooms are positioned at the front of the house. Bedroom 1 is larger and can accommodate a bed and additional furniture, while Bedroom 2 is cozier and ideal for a child or as a guest room.
Lounge and Living Room: The lounge room is centrally located, serving as the main relaxation area. The living room at the rear offers direct access to the backyard, making it an excellent space for family activities and entertaining.
Kitchen/Dining Area: The kitchen is modern, featuring ample counter space and storage. It connects directly to the dining area, creating a seamless flow for meal preparation and dining.
Bathroom: The bathroom is situated between the two bedrooms, making it easily accessible from all parts of the house.
Outdoor Spaces
The property includes a front courtyard and a backyard garden.Front Courtyard: The front courtyard is neatly landscaped, offering a welcoming entrance and a small area for outdoor seating.
Backyard: The backyard is spacious and features a garden shed for storage. It provides plenty of room for outdoor activities, gardening, or simply relaxing.
Unique Features
45 Bridge Street stands out with its mix of modern updates and classic elements. The high ceilings and original wood floors add character, while the updated kitchen and bathroom provide modern comforts. The presence of air conditioning ensures year-round comfort.Lifestyle and Usability
This property is ideal for small families, couples, or individuals looking for a cozy home with all essential amenities. Its proximity to Lane Cove’s shops, schools, and parks adds convenience, while the public transport options provide easy access to the broader Sydney area.Overall, 45 Bridge Street offers a balanced living experience with its blend of modern conveniences and classic charm.
45 Bridge Street Floor Plan Analysis
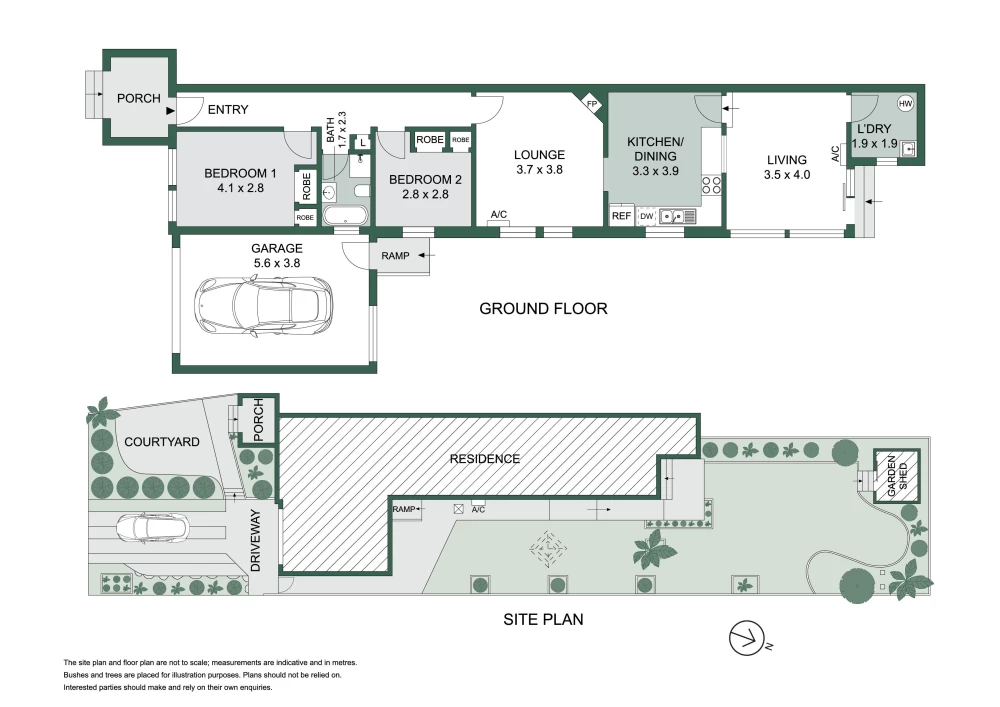
45 Bridge Street Floor Plan Pros
👍 Efficient Layout
The floor plan is efficient, with a logical flow between rooms. This makes the space easy to navigate and functional for everyday living.👍 Modern Kitchen
The modern kitchen with ample counter space and storage is a significant advantage. It is well-equipped to handle daily meal preparation and cooking needs.👍 Outdoor Space
The inclusion of both a front courtyard and a spacious backyard provides excellent outdoor living options. These spaces are ideal for relaxation, gardening, or outdoor activities.👍 Cozy Living Areas
The lounge and living room offer comfortable spaces for relaxation and family activities. The living room's access to the backyard enhances the usability of the outdoor space.👍 High Ceilings and Original Wood Floors
The high ceilings and original wood floors add character to the home, enhancing its aesthetic appeal and creating a sense of spaciousness.👍 Air Conditioning
The presence of air conditioning ensures year-round comfort, making the home pleasant during both hot summers and cooler winters.👍 Proximity to Amenities
The home's location provides easy access to Lane Cove’s shops, schools, and parks, adding convenience for daily needs and recreational activities.👍 Garden Shed
The garden shed in the backyard offers additional storage space for tools, gardening equipment, and other items, helping to keep the home and yard organized.45 Bridge Street Floor Plan Cons
👎 Limited Bedroom Space
The bedrooms, particularly Bedroom 2, are on the smaller side. This might be a limitation for families needing larger sleeping areas or more storage space in bedrooms.👎 Single Bathroom
With only one bathroom, there might be times when access becomes constrained, especially during busy mornings or when entertaining guests.👎 Proximity to Neighbours
The close proximity to neighbouring properties might reduce privacy. This could be a concern for those valuing solitude and quiet.👎 Garage Size
The garage, while useful, is relatively small and may not accommodate larger vehicles comfortably. This could be a drawback for households with multiple or large cars.👎 Potential Noise
The close proximity to neighbouring properties and the street might result in some noise pollution, which could affect the overall tranquility of the home.👎 Lack of Additional Bathrooms
For larger families or those who entertain frequently, the lack of an additional bathroom could be inconvenient and result in longer wait times.👎 Limited Indoor Storage
While there is a garden shed, the indoor storage options might be limited for families with a lot of belongings, potentially necessitating additional storage solutions.45 Bridge Street Overview
| Attribute | Details |
|---|---|
| Address | 45 Bridge Street, Lane Cove, NSW 2066 |
| Suburb | Lane Cove |
| Postcode | 2066 |
| Property Type | House |
| Number of Bedrooms | 4 |
| Number of Bathrooms | 3 |
| Car Space | 2 |
| Additional Spaces | Study, Family Room, Outdoor Entertaining Area |
| Key Features | - Modern Kitchen: Featuring state-of-the-art appliances and ample storage. - Spacious Living Areas: Open-plan design with natural light. - Outdoor Entertaining Area: Perfect for hosting gatherings. - Master Suite: Includes a walk-in wardrobe and ensuite bathroom. - Proximity to Amenities: Close to shops, schools, and public transport. |
| Considerations | This property offers a combination of luxury and practicality, with modern amenities and spacious living areas. The proximity to local amenities makes it convenient for families. However, potential buyers should consider the price point, which reflects the premium nature of the area. |
| Best Suited For | - Families: Due to the number of bedrooms, outdoor space, and proximity to schools and parks. - Professionals: The study and proximity to public transport make it ideal for those who work from home or commute. |
| Investment Potential | Lane Cove is a desirable suburb with a strong property market, making this house a solid investment. The modern amenities and prime location ensure a high rental yield and potential for capital growth. |
| Sustainability | The property includes energy-efficient appliances, solar panels, and water-saving fixtures, contributing to lower utility bills and environmental impact. |
| Area Overview | The neighborhood features a mix of modern and traditional homes, with recent sales indicating strong market performance. Nearby properties have sold for between $1.5 million to $2.5 million in the past year, reflecting the area's desirability and high demand. |
Living Room
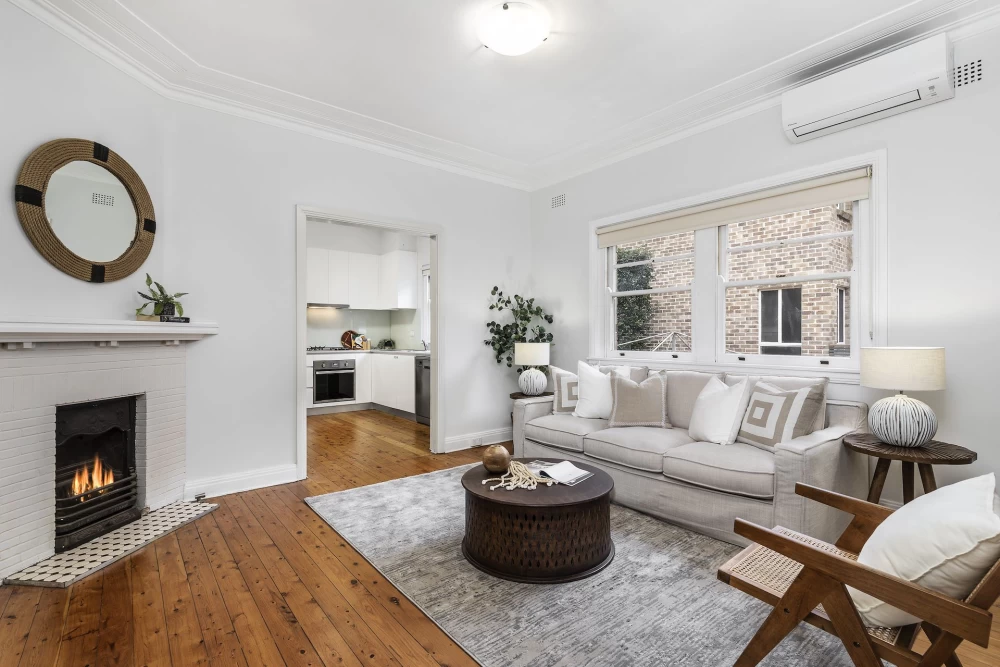
This living room is comfortable and spacious with big windows letting in lots of natural light. The windows allow you to look outside and enjoy the view or keep an eye on what's happening outside. This room has a fireplace which will keep you nice and warm in winter. The air conditioning unit above the windows ensures it stays cool in summer. It's a great place for family activities like watching TV, reading, or just relaxing together. The entrance to the kitchen is close by, making it easy to grab a snack or drink without going far.
Kitchen
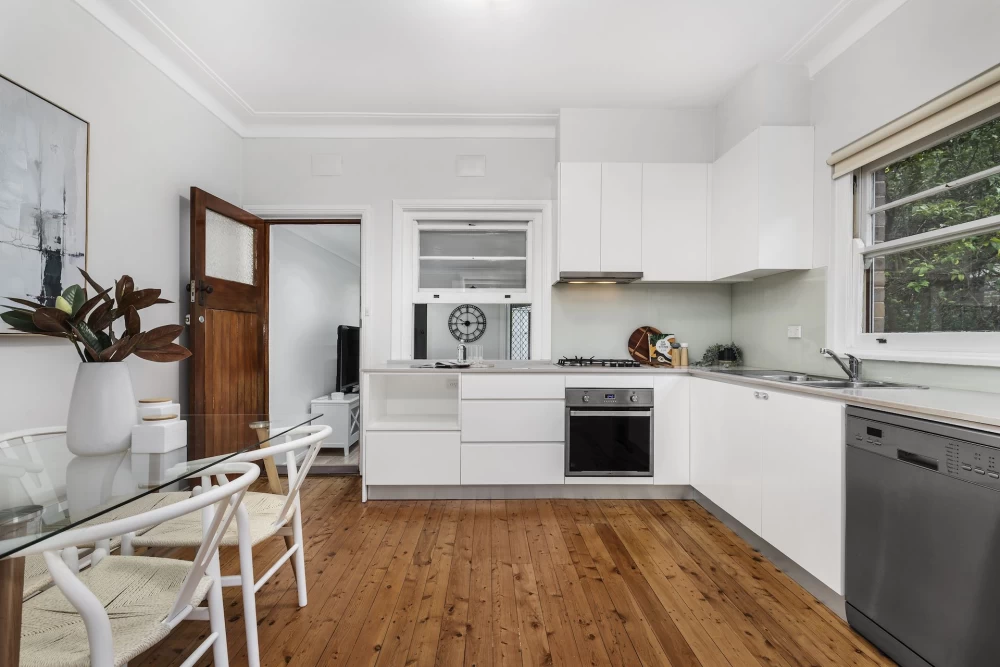
This kitchen is bright and modern with white cabinets and silver appliances, making it easy to keep clean. The wooden floor gives it a warm and cozy feel. There's plenty of workspace and storage for cooking. The stove, oven, and dishwasher are all in handy positions, making it easy to cook, bake, and clean up afterwards. The windows let plenty of natural light in, making it a pleasant place to prepare meals. It’s also connected to another room, making it easy to pass through or talk to someone next door while cooking.
Bedroom
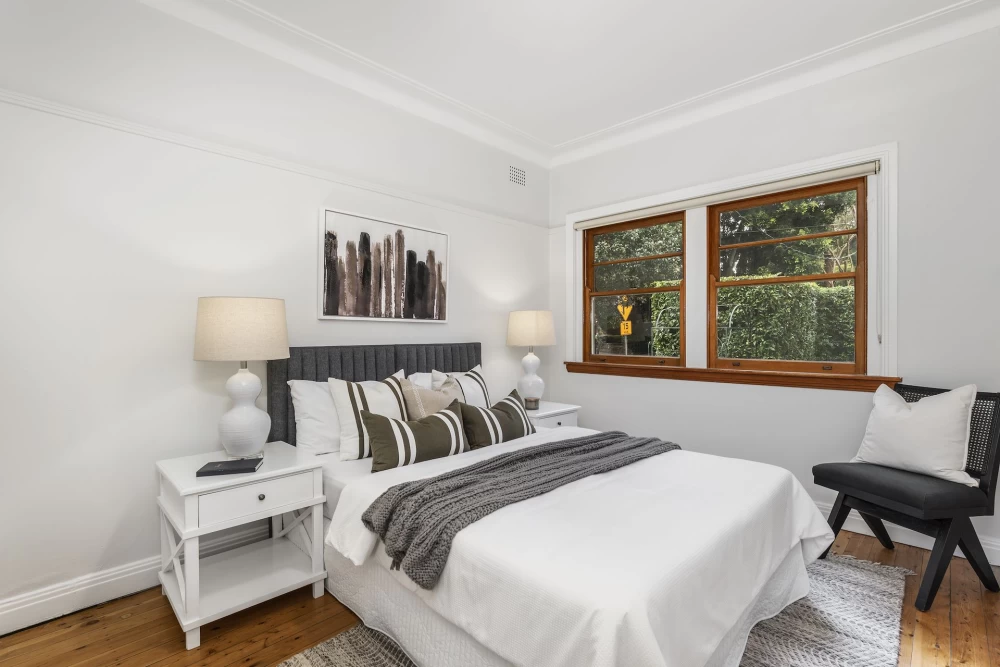
The bedroom shown here is cosy and bright, thanks to the large windows allowing lots of natural light in. It has wooden floors, which are easy to clean and maintain. The room feels spacious and can fit a bed, bedside tables, and additional furniture like a chair or a small desk. The windows can be opened to let in fresh air and keep the room ventilated. This space can be used efficiently by keeping items organised and utilising under-bed storage for extra space.
Bathroom
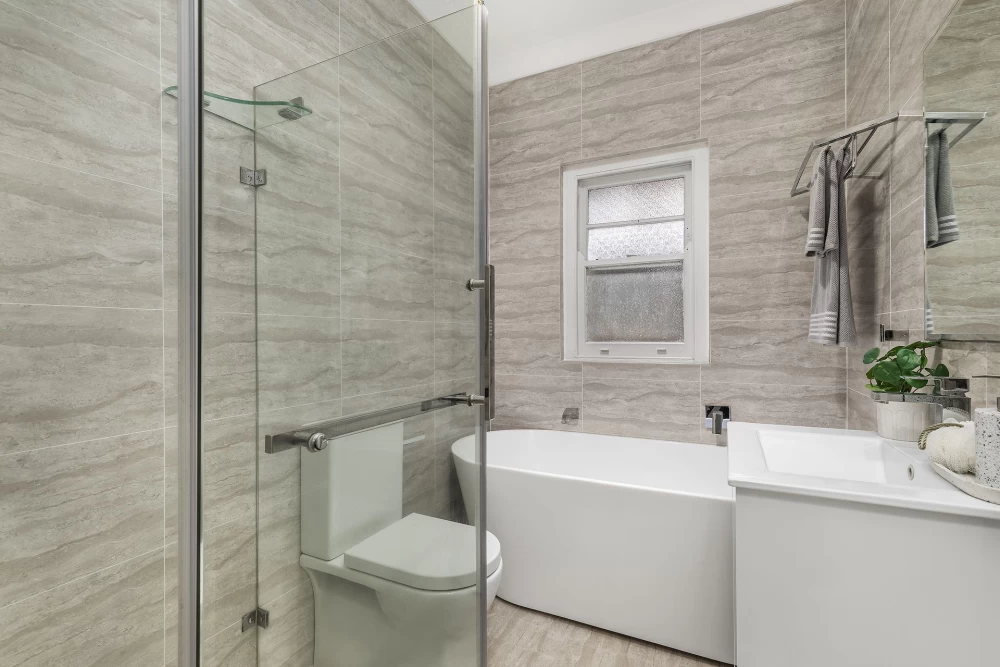
This bathroom has a modern and sleek design with grey tiled walls and floors. It features a glass-enclosed shower, a toilet, and a stylish white bathtub under a frosted window. There's also a vanity with a sink and a mirrored cabinet above it for storage. The glass shower door helps to make the space feel larger. To use this space effectively, keep toiletries organised in the cabinet and under the vanity to avoid clutter.
Additional Living Area
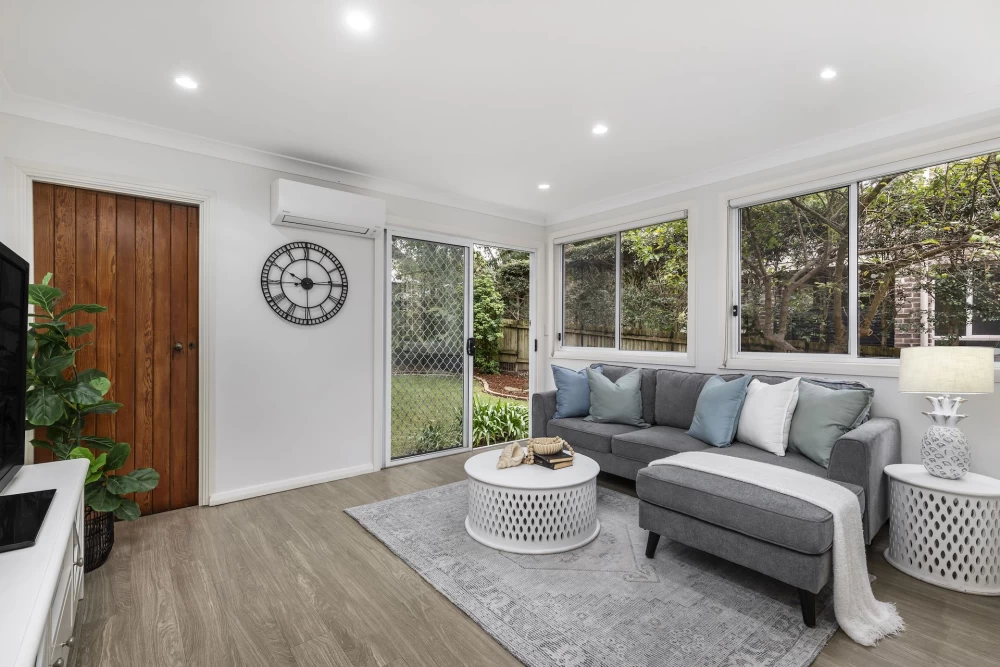
This extra living area has large windows on two sides, making it feel open and airy. The door and sliding door connect to the outside, keeping you from feeling cramped and making it easy to step out into the garden. It would be a great spot for hobbies, playing games, or watching TV without disturbing anyone in other parts of the house. The air conditioning keeps it comfortable no matter the weather. The wooden door gives the room a distinctive touch and separates it from other areas, providing a quiet and secluded space.



