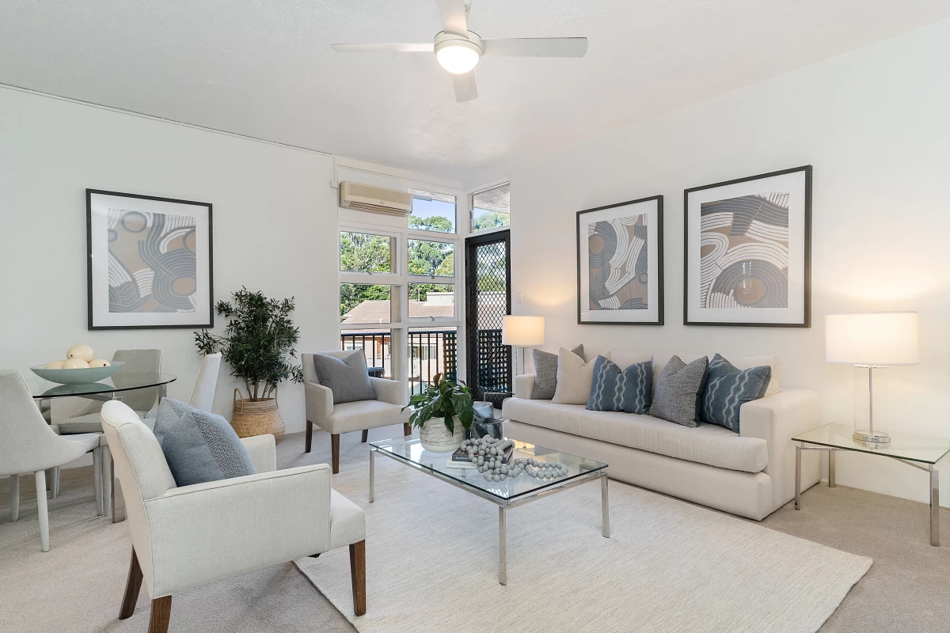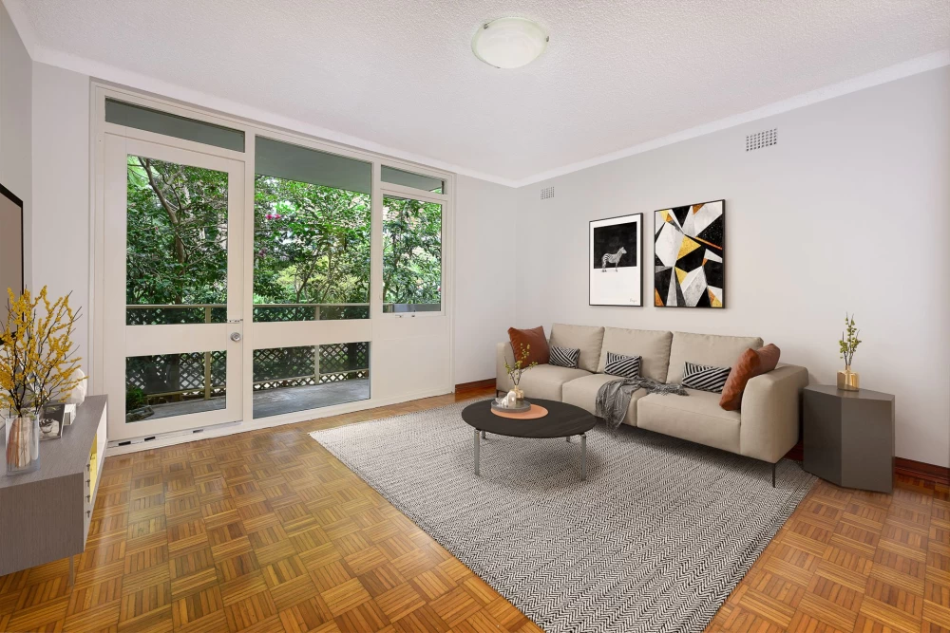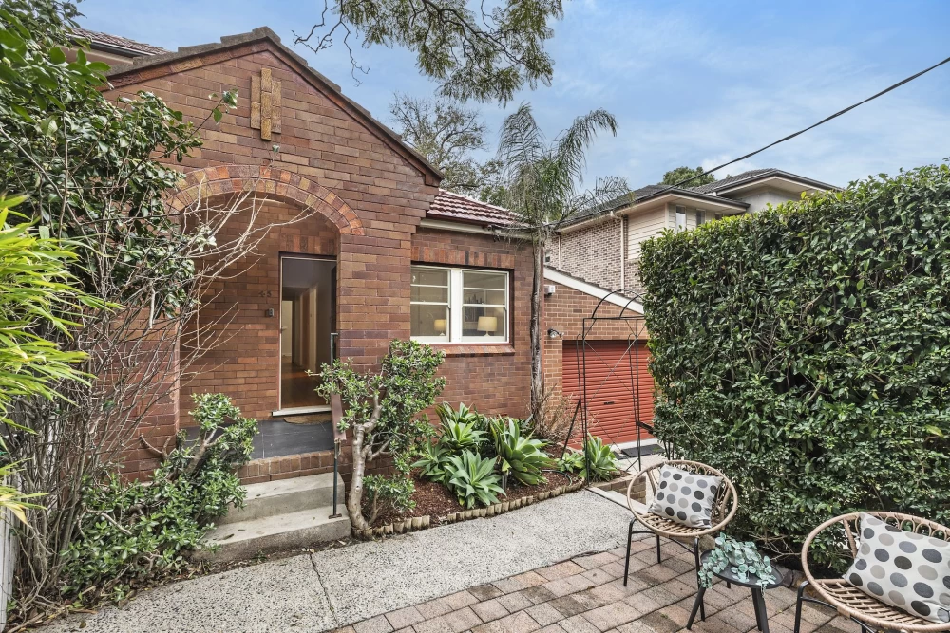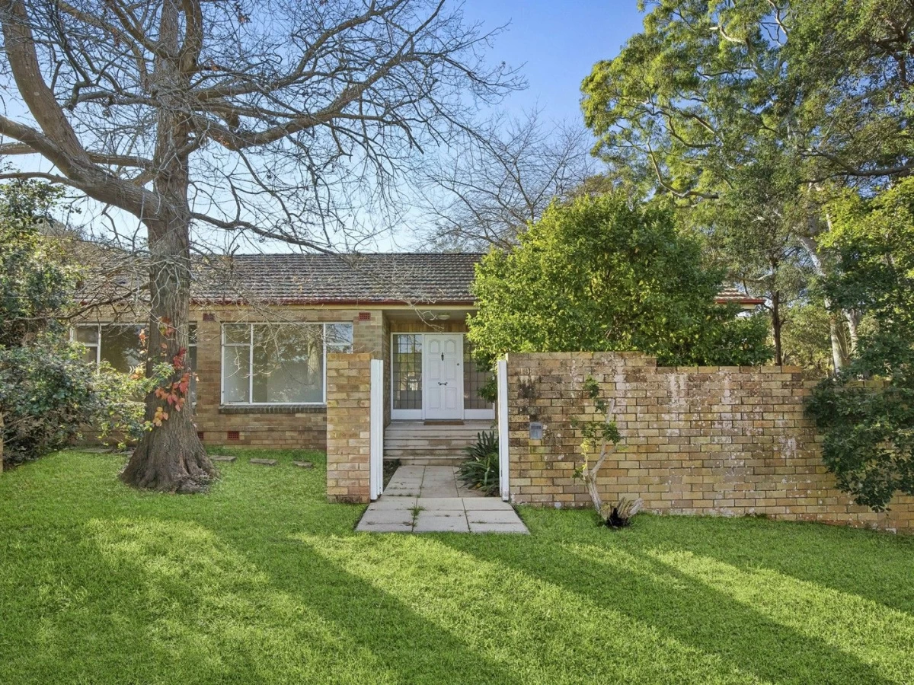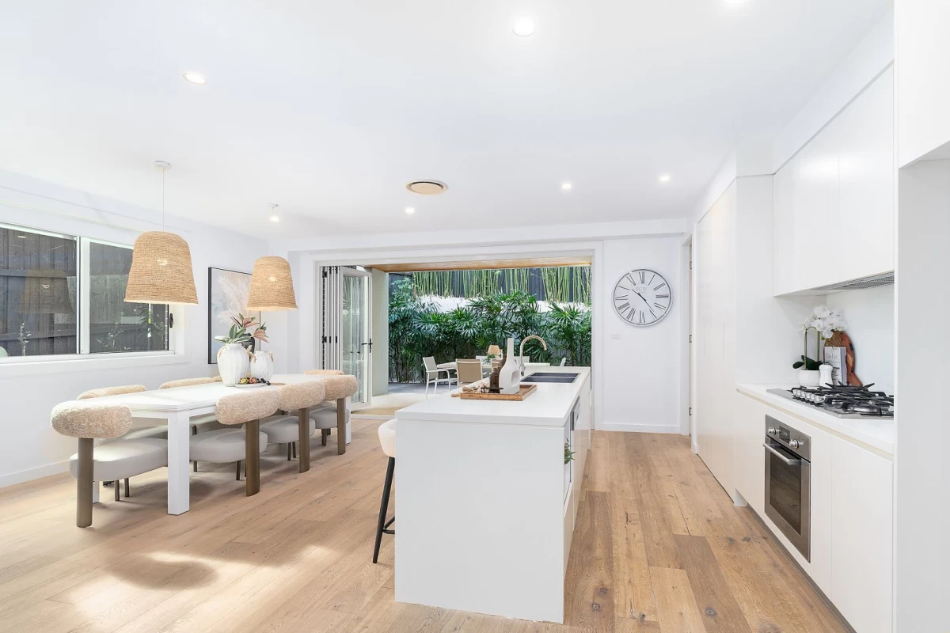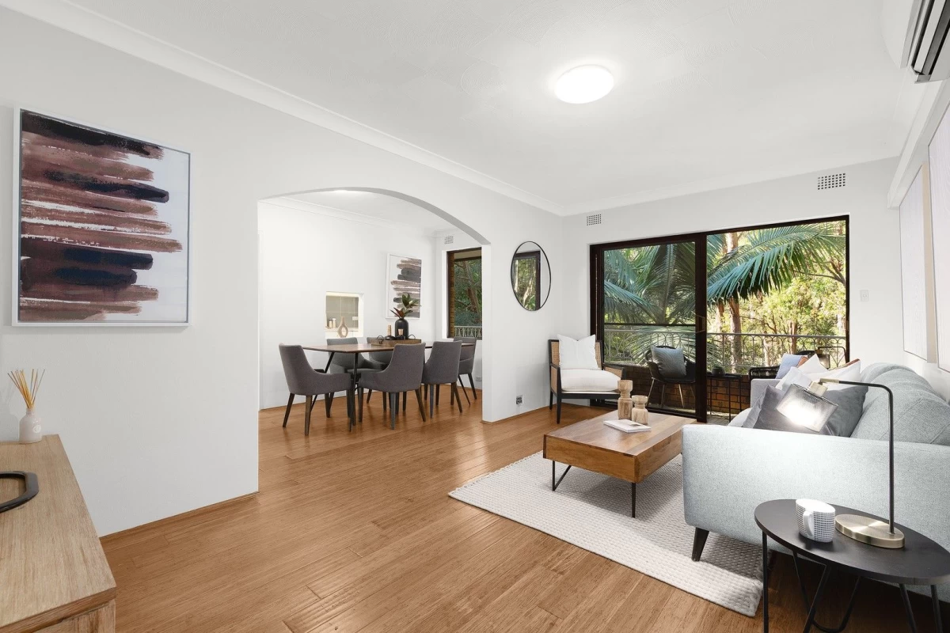78 Bridge Street Lane Cove
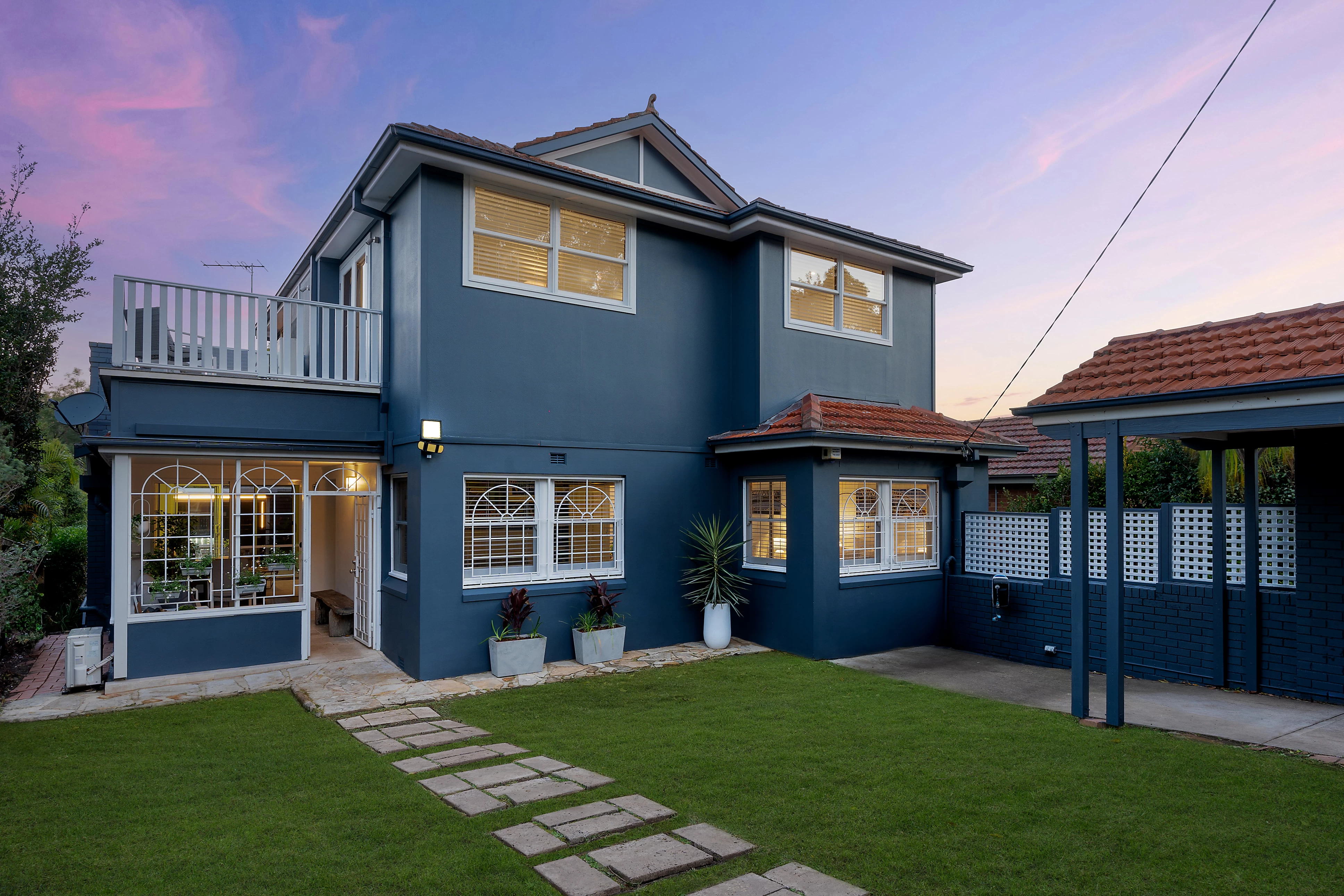
🏠
Sign
up to get an instant analysis of properties and their
floor plans.
78 Bridge Street, Lane Cove
78 Bridge Street, Lane Cove is a spacious and well-designed residence, providing ample living space and modern amenities for a comfortable lifestyle. The property spans two floors and includes multiple living areas, four bedrooms, and convenient outdoor spaces, making it ideal for families or those who enjoy entertaining.The ground floor features a welcoming entrance hall that leads to various parts of the home. The living area (3.8 x 6.6m) is expansive, offering a perfect setting for family gatherings and relaxation. Adjacent to the living area is the meals area (2.6 x 3.8m), which connects seamlessly to the modern kitchen (3.8 x 3.0m). The kitchen is well-equipped with ample storage and counter space, making meal preparation a breeze. Nearby, there is a dining area (5.6 x 2.6m) that benefits from natural light and a skylight, creating a bright and airy atmosphere.
The ground floor also includes a family room (4.2 x 3.6m), a bedroom (3.2 x 3.6m), and a bathroom, providing convenience and additional living space. The patio (2.6 x 3.6m) extends the living area outdoors, perfect for enjoying fresh air and outdoor activities.
The first floor features three more bedrooms. Bedroom 1 (3.6 x 4.5m) is spacious and provides ample wardrobe space. Bedroom 2 (4.2 x 4.0m) and Bedroom 3 (3.6 x 3.6m) are also well-sized and functional. The first floor includes a rumpus room (4.4 x 3.9m), offering additional space for relaxation or play. There are two bathrooms on this floor, ensuring convenience for all family members. A balcony (2.4 x 3.4m) on this level provides a pleasant outdoor retreat.
The property also includes an attic storage area (3.3 x 5.0m), a turf courtyard, and a carport, adding to its practicality and appeal. The well-thought-out design and ample space make this home suitable for a variety of lifestyles.
78 Bridge Street, Lane Cove Floor Plan Analysis
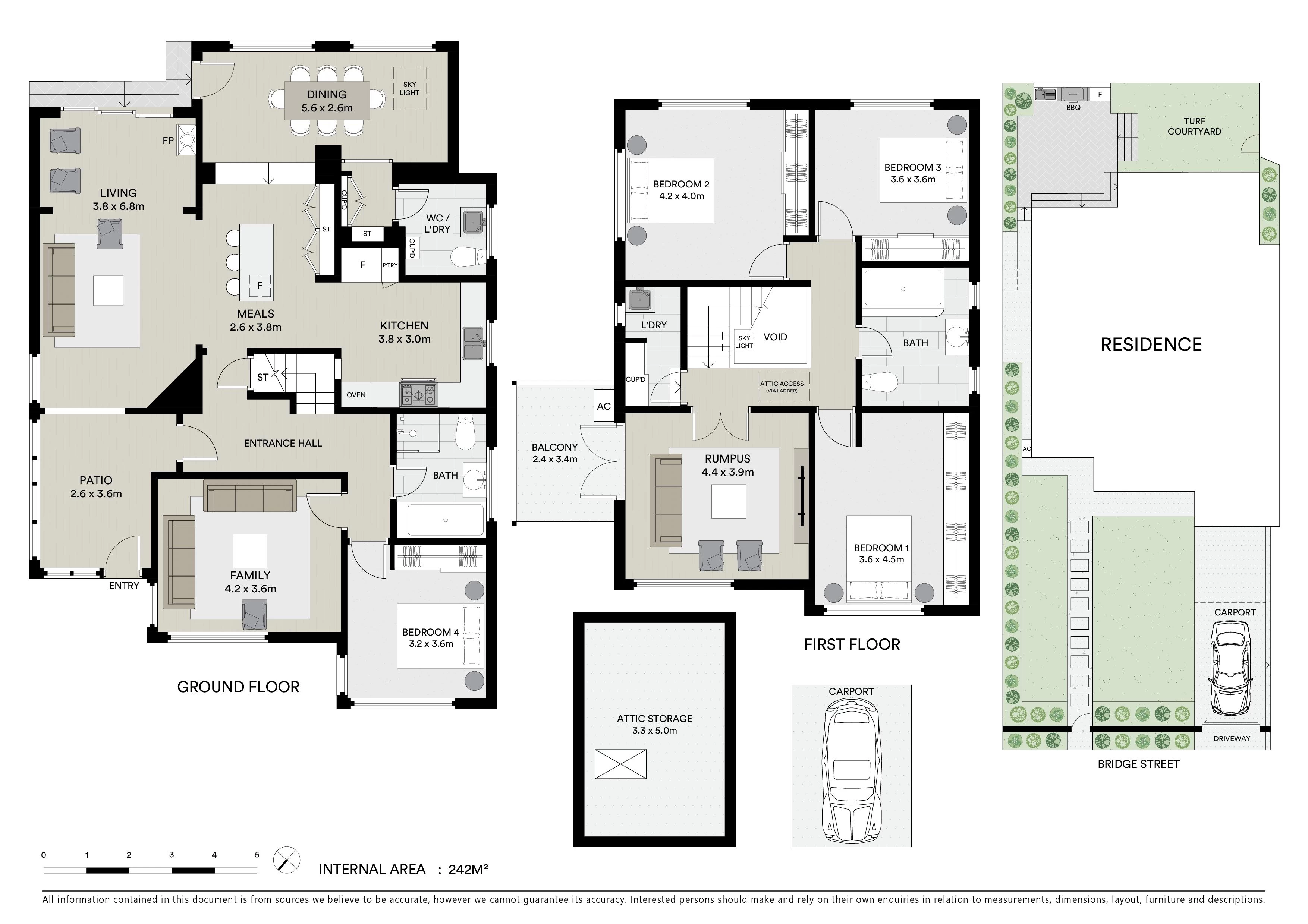
78 Bridge Street, Lane Cove Floor Plan Pros
👍 Spacious Living/Dining Areas
The large living and dining areas provide ample space for family activities, entertaining guests, and everyday living.👍 Multiple Outdoor Spaces
The covered balcony, patio, and turf courtyard offer various outdoor areas for relaxation and small gatherings, extending the living area outdoors.👍 Multiple Bedrooms and Bathrooms
With four bedrooms and three bathrooms, the layout ensures convenience and privacy for all family members.👍 Separate Family and Rumpus Rooms
The inclusion of both a family room on the ground floor and a rumpus room on the first floor offers additional spaces for relaxation, entertainment, or children's activities.👍 Natural Light
The dining area features a skylight, which enhances natural light and creates a bright, welcoming atmosphere.👍 Practical Attic Storage
The attic storage area (3.3 x 5.0m) provides extra space for storing seasonal items, decorations, and other belongings, helping to keep the main living areas uncluttered.👍 Convenient Laundry and WC
The ground floor includes a dedicated laundry and WC area, adding convenience for household chores and guest use.👍 Functional Layout
The floor plan is well-organised with clearly defined areas for living, dining, and sleeping, which promotes an efficient use of space and easy navigation throughout the home.👍 Privacy for Ground Floor Bedroom
The ground floor bedroom offers privacy and convenience, making it ideal for guests or as a master bedroom alternative.78 Bridge Street, Lane Cove Floor Plan Cons
👎 Bedroom Proximity
The bedrooms on the first floor are located relatively close to each other, which might not provide enough privacy for occupants. This could be an issue for families with older children or for those who value a bit more personal space.👎 Potential Noise
Given the property's location in a bustling suburb, there might be some noise pollution. This could affect the overall tranquility and peacefulness within the home, especially during peak traffic hours.👎 Kitchen Size
While the kitchen is modern and well-equipped, its size might be considered small for those who enjoy extensive cooking or need more space for kitchen activities. This could be a drawback for families or individuals who spend a lot of time in the kitchen.👎 Shared Bathroom for Bedrooms 2 and 3
Bedrooms 2 and 3 on the first floor share a single bathroom, which could cause congestion during busy times like mornings or evenings.👎 Limited Ensuite Access
Only one bedroom (potentially the master bedroom) has direct access to an ensuite bathroom, while the other bedrooms must share common bathrooms.👎 Laundry Location
The laundry area is on the ground floor near the kitchen and WC, which might not be the most convenient location for all occupants, especially those on the first floor.👎 Staircase Safety
For families with young children or elderly members, the staircase might pose a safety concern, requiring additional safety measures.👎 Potential Heating/Cooling Challenges
The layout might present challenges in efficiently heating or cooling the entire home, especially between the ground and first floors.👎 Void Space
The void space on the first floor might be seen as wasted space that could have been utilized for additional storage or living areas.78 Bridge Street, Lane Cove, NSW 2066 Overview
| Property Information | Details |
|---|---|
| Address | 78 Bridge Street |
| Suburb | Lane Cove |
| Postcode | 2066 |
| Property Type | House |
| Number of Bedrooms | 4 |
| Number of Bathrooms | 2 |
| Car Space | 2 |
| Additional Spaces | 1 study, large backyard, pool |
| Key Features | - Modern kitchen: State-of-the-art appliances and finishes - Open-plan living: Spacious and inviting - Outdoor entertainment: Pool and large backyard - Master suite: Ensuite bathroom and walk-in wardrobe |
| Considerations | This property offers a blend of contemporary design and family-friendly features. Located in the sought-after suburb of Lane Cove, it provides a peaceful yet convenient lifestyle. Proximity to parks, schools, and local amenities enhances its appeal. Ideal for families seeking a modern, comfortable home in a vibrant community. |
| Best Suited For | - Families: Due to its spacious layout and family-oriented amenities like the backyard and pool. - Professionals: The study and modern features cater well to work-from-home needs. - Retirees: The comfortable and convenient location offers a serene environment. |
| Investment Potential | High: Lane Cove is a desirable suburb with consistent property value growth. The property's modern features and location make it attractive to potential buyers and renters. |
| Sustainability | Solar panels installed, energy-efficient appliances, and rainwater harvesting system for garden irrigation. The house also features double-glazed windows for better insulation. |
| Area Overview | Lane Cove is known for its leafy streets and community vibe. Neighboring houses are well-maintained and have sold for competitive prices. For instance, a similar property on Bridge Street sold for $2.5 million in January 2023. The area continues to show strong demand due to its excellent schools and amenities. |
Living Room
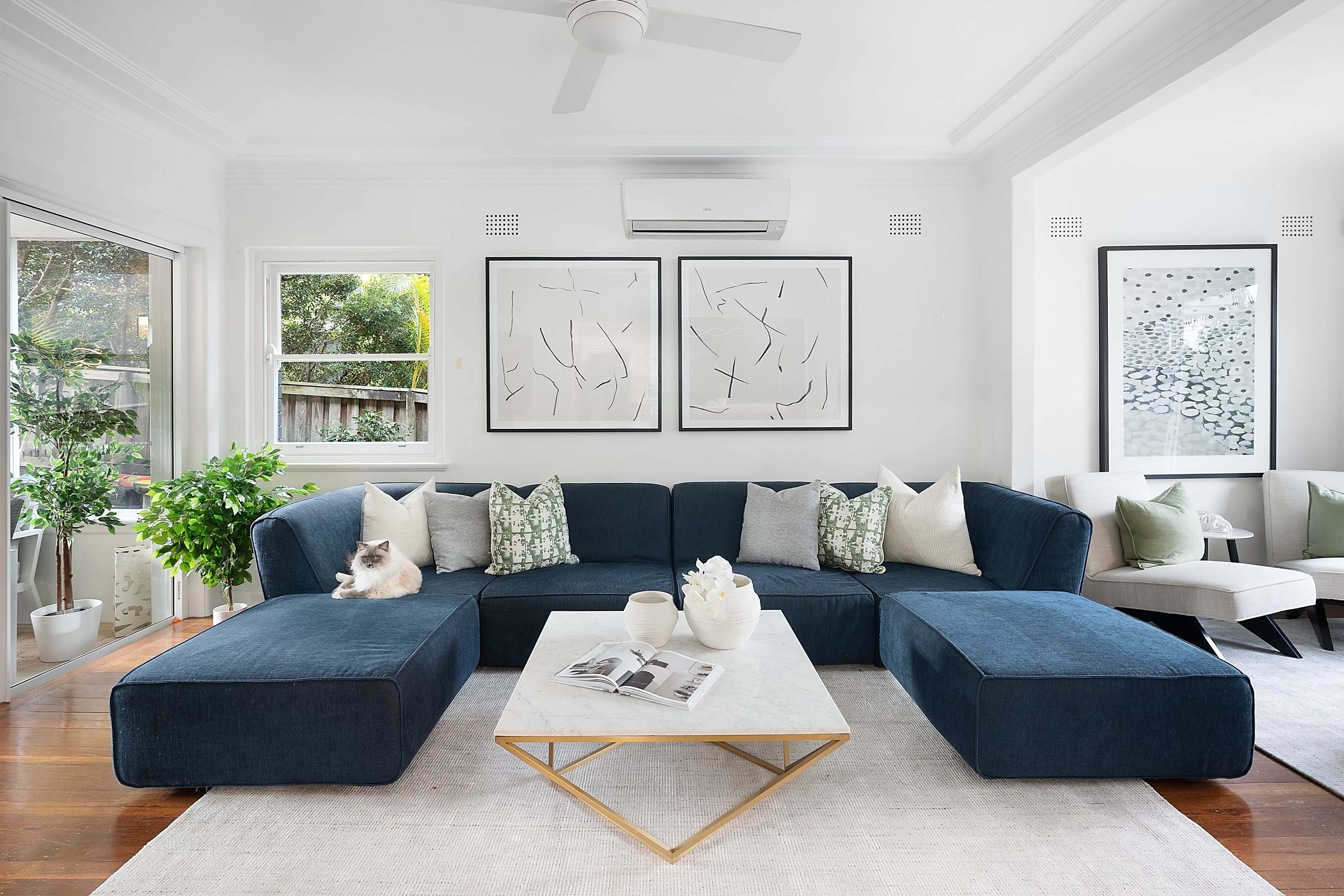
The living room is a spacious area that measures 3.8 x 6.6m. It features large windows that allow plenty of natural light to brighten the space, creating a warm and welcoming atmosphere. The room is designed to accommodate various seating arrangements, making it ideal for family gatherings and entertaining guests.
Kitchen
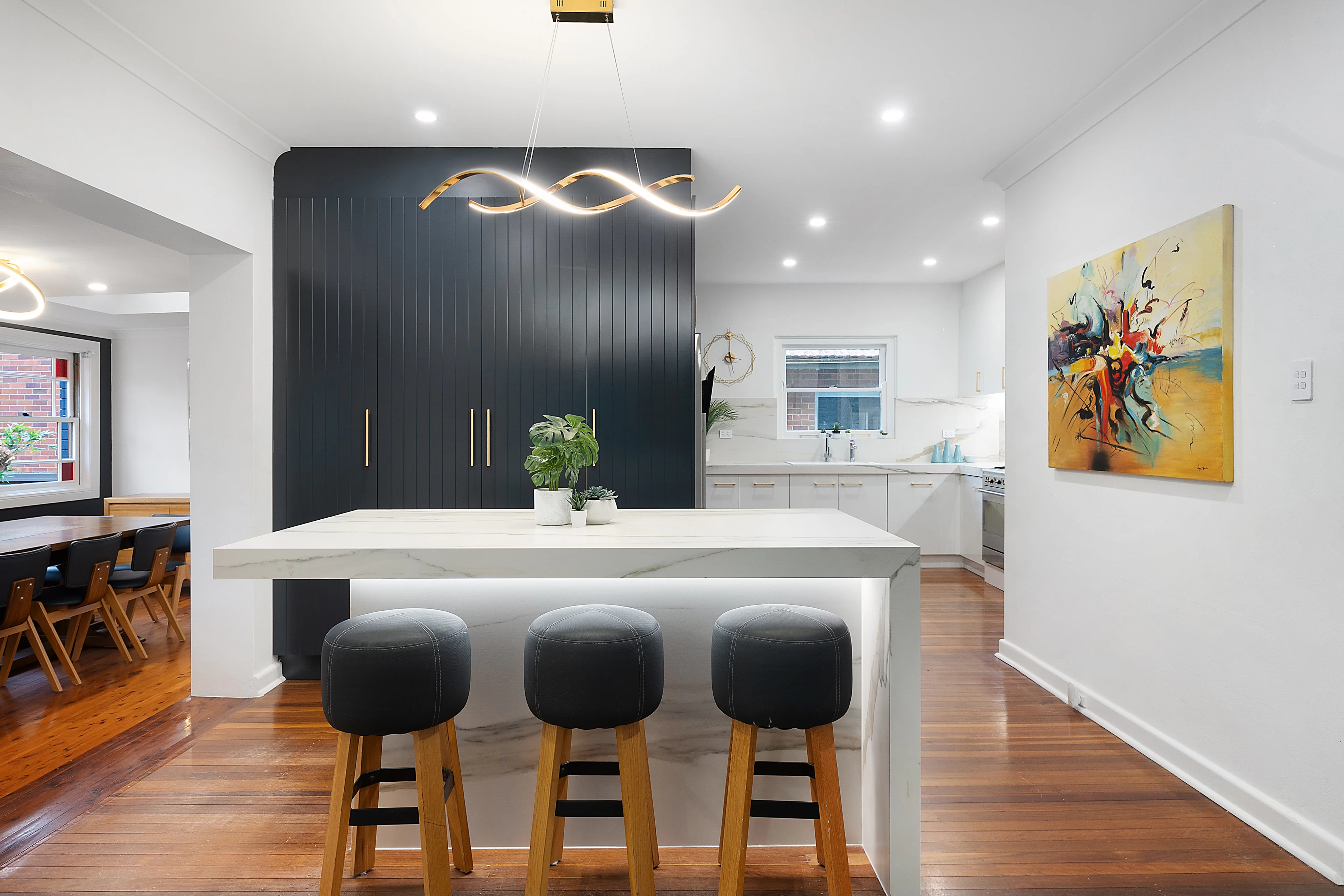
The kitchen, measuring 3.8 x 3.0m, is modern and functional with ample cabinet storage and countertop space. It is well-equipped with essential appliances, making meal preparation convenient and efficient. The kitchen's layout promotes easy movement and interaction with the adjoining dining and meals areas, enhancing the overall functionality of the home.
Dining Area
The dining area, measuring 5.6 x 2.6m, features a skylight that floods the space with natural light, creating a bright and airy atmosphere. The area is spacious enough to accommodate a large dining table, making it perfect for family meals and entertaining guests. The open layout ensures a seamless flow between the dining area, kitchen, and meals area, enhancing the home's overall functionality.Family Room
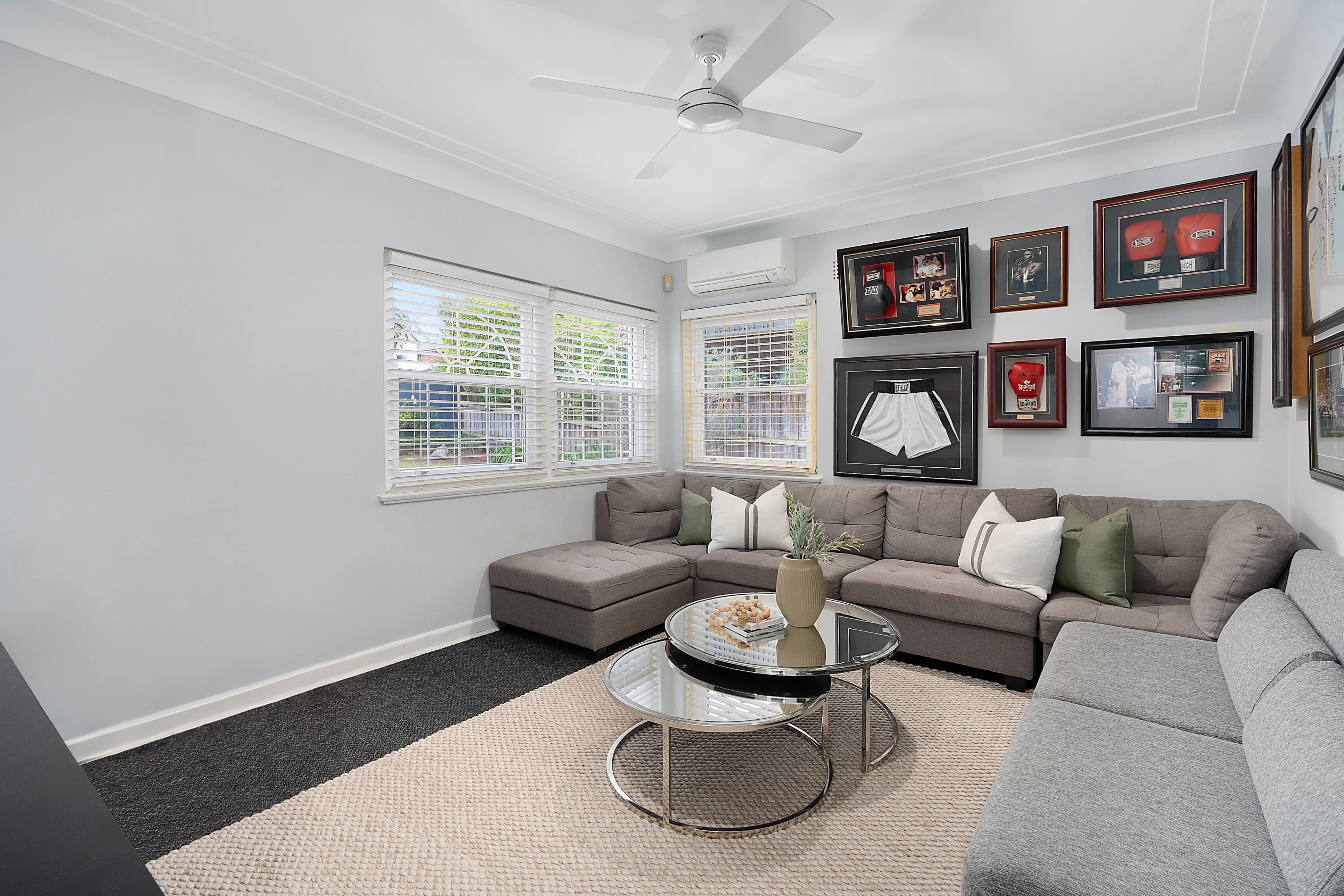
The family room, measuring 4.2 x 3.6m, offers a cozy and private space for relaxation and family activities. The room is well-lit with natural light from multiple windows, providing a comfortable environment for watching TV, reading, or spending quality time with loved ones.



