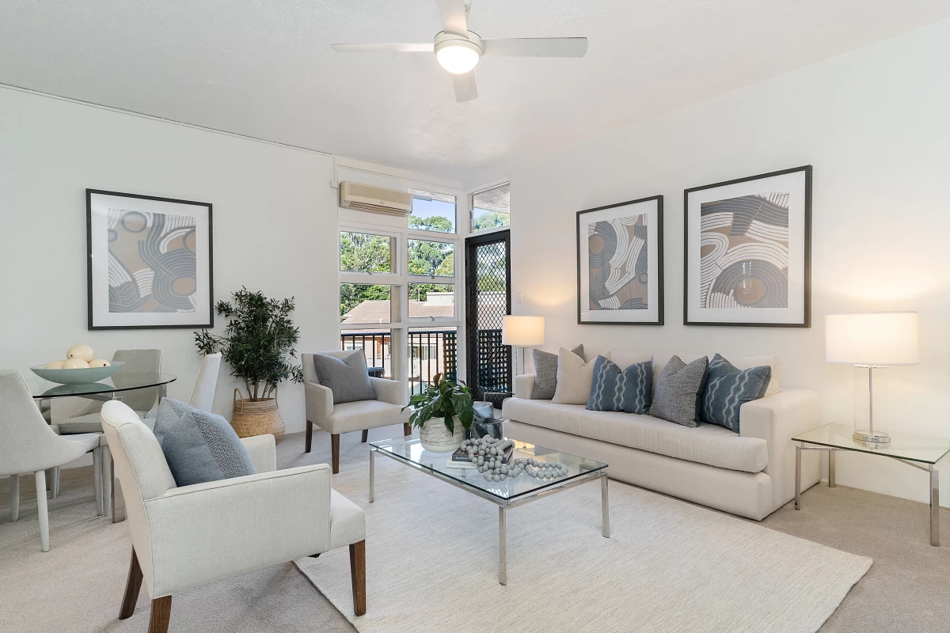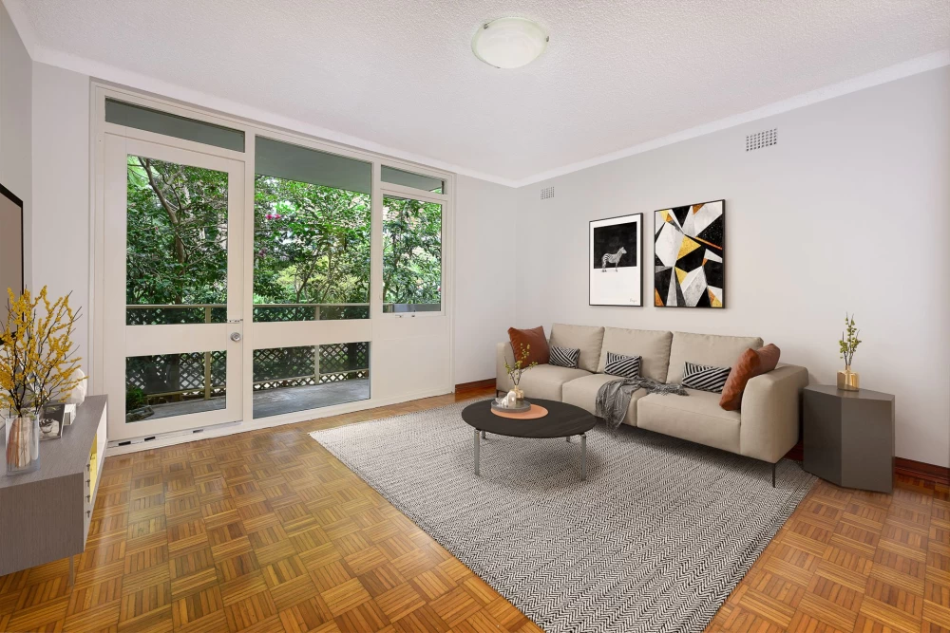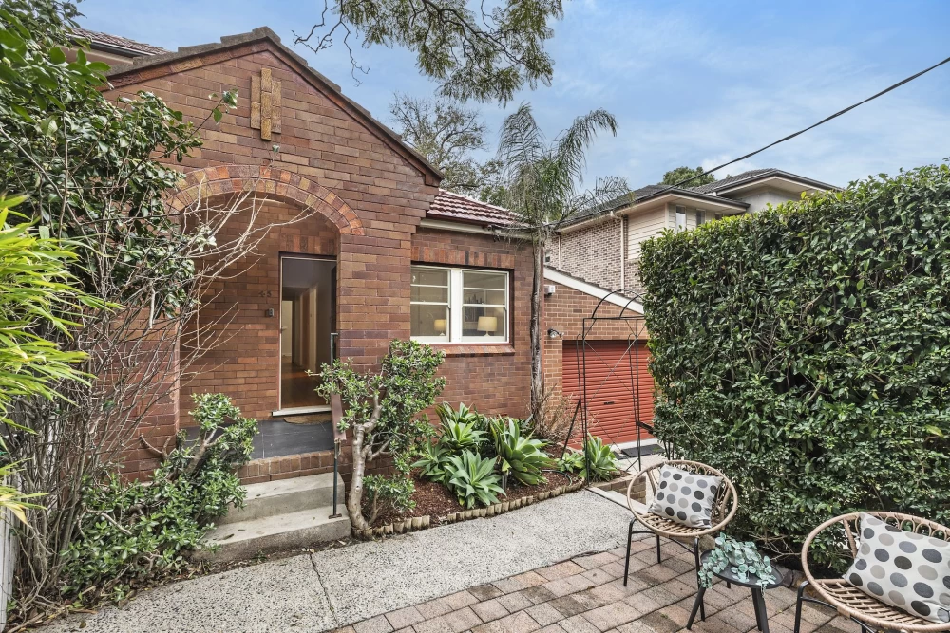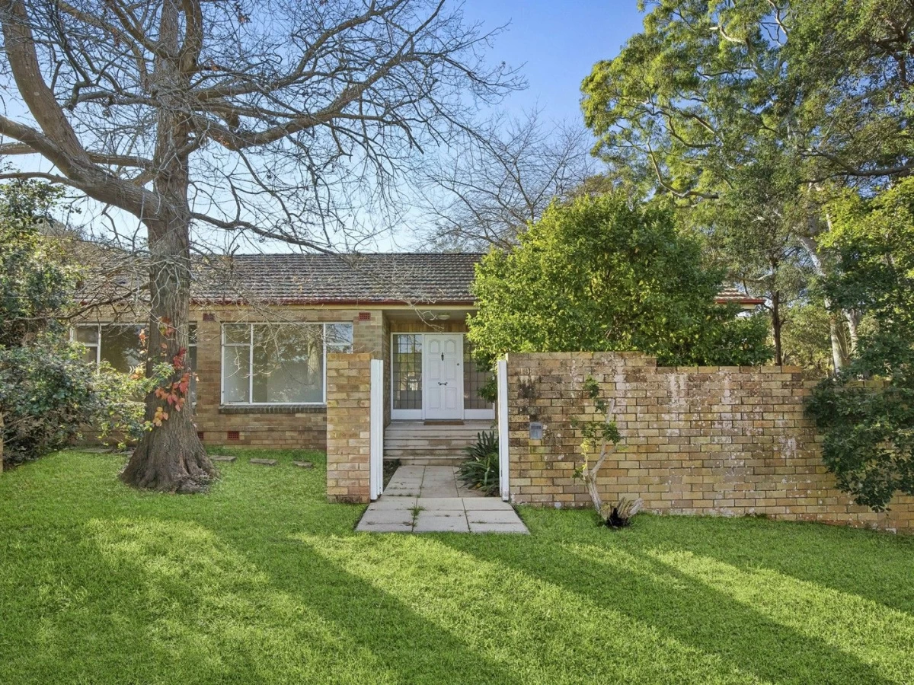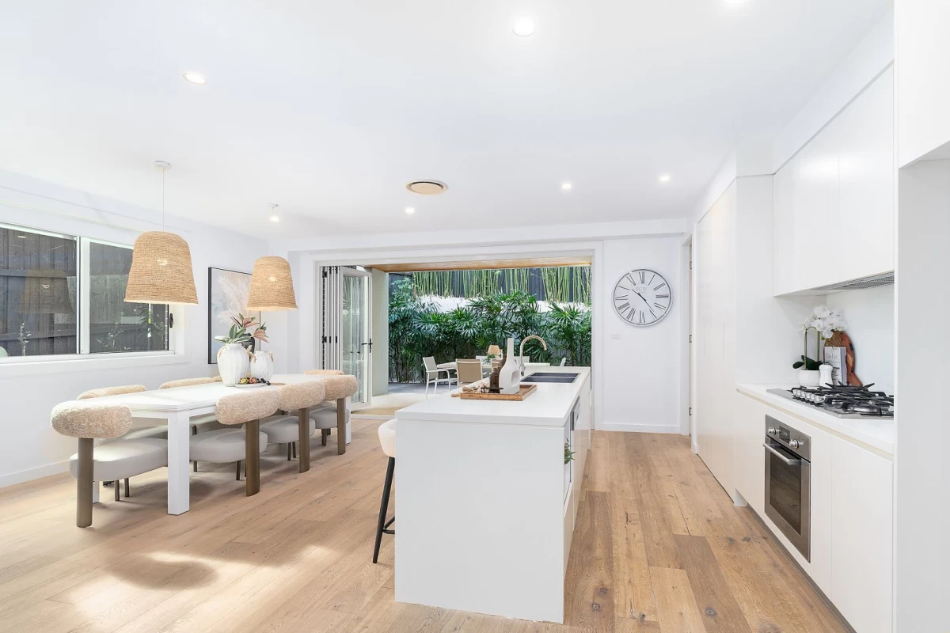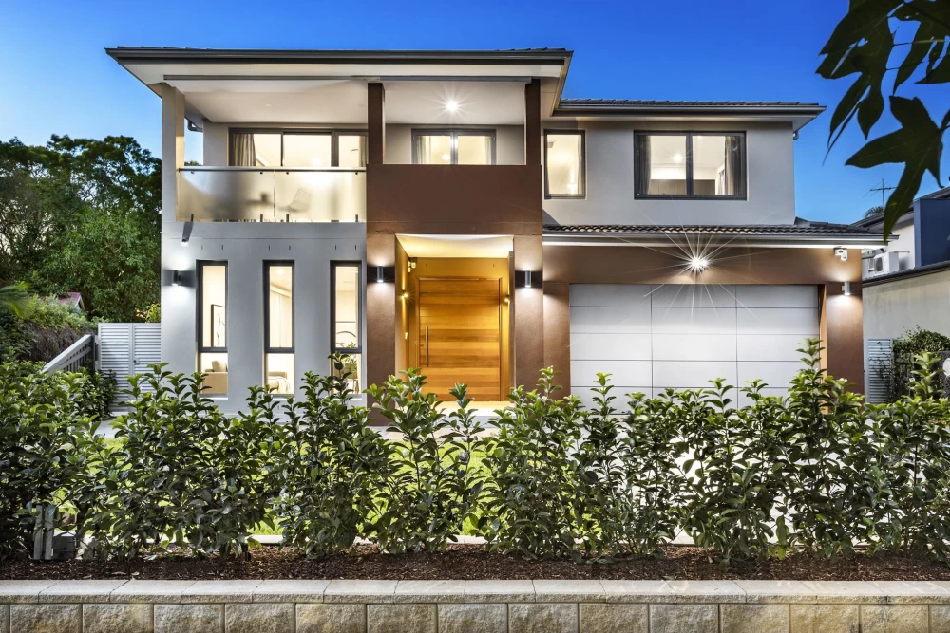13 Allison Avenue Lane Cove
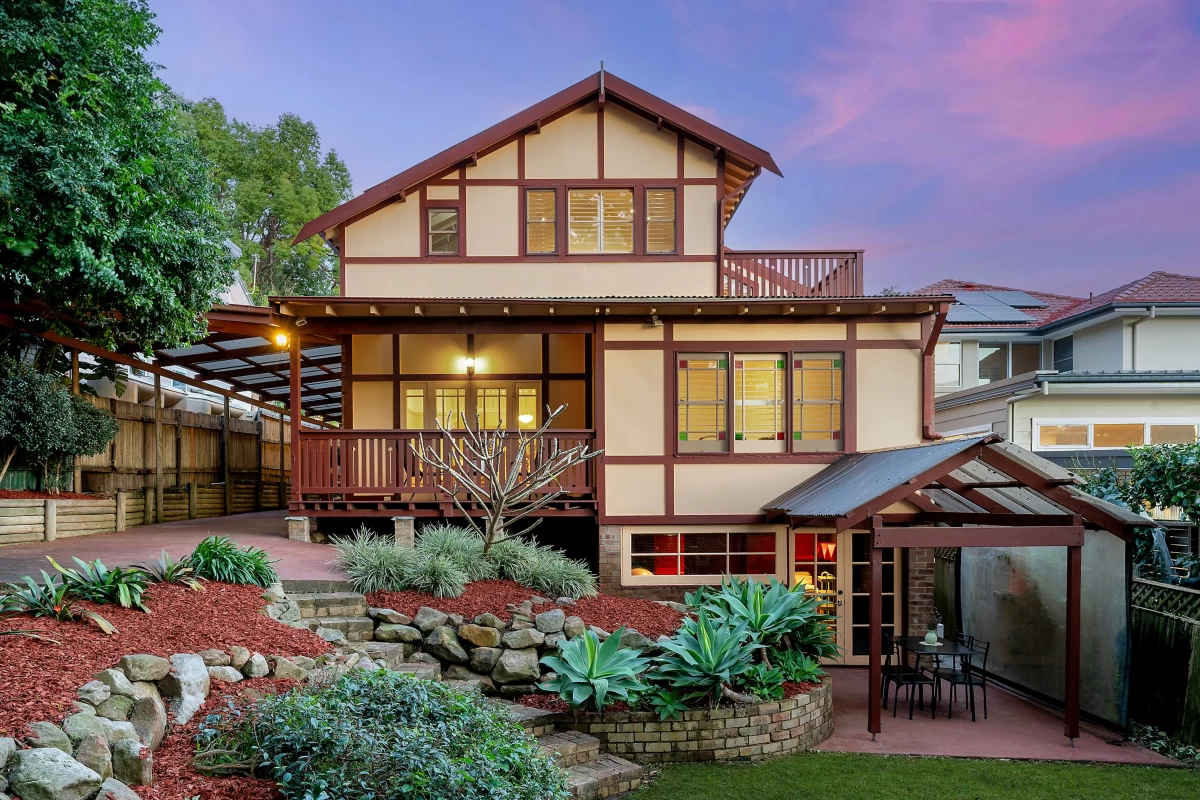
🏠
Sign
up to get an instant analysis of properties and their
floor plans.
13 Allison Avenue, Lane Cove
This property at 13 Allison Avenue is a charming residence that combines classic architectural features with modern conveniences. Situated in Lane Cove, this home provides a serene suburban lifestyle while still being close to essential amenities and transportation.Layout and Rooms
The ground floor comprises several key areas, including three bedrooms, a sitting room, and a family room that opens to a covered deck. The bedrooms on this level are spacious, featuring large windows that allow for plenty of natural light. The sitting room is a cozy space, ideal for relaxation or entertaining guests, and boasts a charming fireplace.The kitchen, located centrally on the ground floor, is modern and well-equipped with ample storage and countertop space. Its design is efficient, facilitating easy movement and access to essential appliances. Adjacent to the kitchen, the family room serves as a great spot for everyday activities and family gatherings. The connection to the covered deck through large sliding doors extends the living space outdoors, making it perfect for entertaining or enjoying meals al fresco.
On the lower ground floor, there is additional storage space, a cellar, and a fourth bedroom that can double as a study. This area is versatile, providing opportunities for various uses such as a home office, guest accommodation, or a hobby room.
The first floor is dedicated to the master suite, offering a private retreat for homeowners. This level features a large bedroom with a balcony, walk-in robes, and an ensuite bathroom. The balcony is a standout feature, providing a peaceful outdoor space with views of the surrounding area.
Outdoor Spaces
The property’s outdoor spaces are well-maintained and thoughtfully designed. The front yard is landscaped with a combination of lawn and garden beds, adding to the home’s curb appeal. At the back, the garden offers a tranquil retreat with a variety of plants and a designated shed for storage.The covered deck is a significant asset, providing an outdoor living space that can be used year-round. The driveway leads to a carport with space for two vehicles, ensuring ample off-street parking.
Unique Features
One of the unique features of 13 Allison Avenue is its blend of traditional and modern elements. The home retains classic architectural details, such as high ceilings and decorative windows, while incorporating modern amenities like air conditioning and updated bathrooms.The various storage options, including the cellar and roof storage, are practical additions that enhance the functionality of the home. These spaces can be used for storing seasonal items, tools, or even creating a wine cellar.
Lifestyle and Usability
This property caters to a variety of lifestyle needs. The multiple living areas provide flexibility for families, allowing for both communal and private spaces. The outdoor areas are ideal for those who enjoy gardening, entertaining, or simply relaxing in a peaceful environment.The proximity to Lane Cove’s amenities, including shops, schools, and parks, makes this home a convenient choice for families. Public transport options are also readily available, providing easy access to the wider Sydney area.
Overall, 13 Allison Avenue offers a well-rounded living experience, combining the charm of a traditional home with the conveniences of modern living.
13 Allison Avenue Floor Plan Analysis
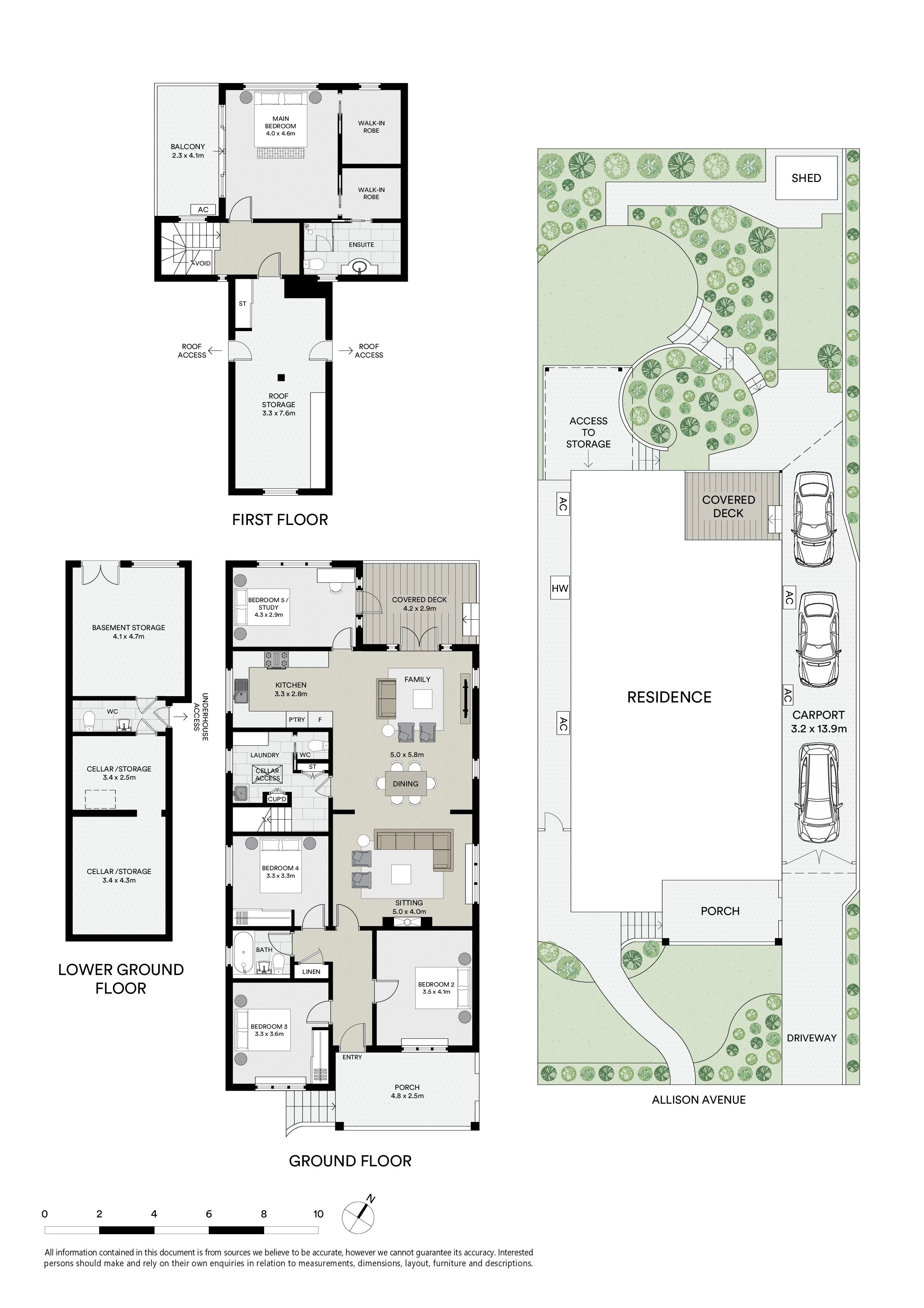
13 Allison Avenue Floor Plan Pros
👍 Spacious Layout
The floor plan features a spacious layout with clearly defined living areas, providing ample room for family activities and personal space. The separation between the master suite and other bedrooms enhances privacy for the occupants.👍 Multiple Storage Options
The inclusion of various storage spaces, such as the cellar, roof storage, and shed, adds significant value. These areas provide practical solutions for storing belongings and maintaining an organized home.👍 Outdoor Living Spaces
The covered deck and balconies offer excellent outdoor living options, allowing residents to enjoy fresh air and outdoor activities in comfort. These spaces are ideal for entertaining or relaxing.👍 Master Suite Privacy
The master suite is located on the first floor, providing a private retreat separate from the other bedrooms. This layout is beneficial for parents or homeowners who value privacy and a quiet space.👍 Versatile Lower Ground Floor
The lower ground floor includes a fourth bedroom that can also serve as a study or guest room, adding flexibility to the living arrangements. This versatility makes the home adaptable to changing family needs or work-from-home requirements.👍 Natural Light
The large windows throughout the home allow for an abundance of natural light, creating a bright and welcoming environment. This feature enhances the aesthetic appeal and can contribute to a more pleasant living experience.👍 Dedicated Storage Areas
The presence of dedicated storage areas like the cellar and roof storage ensures that all storage needs are met without compromising living space. This feature is particularly beneficial for families with a lot of belongings or those who require extra storage for seasonal items.👍 Modern Kitchen
The kitchen is modern and well-equipped, making it a functional and attractive space for cooking and meal preparation. Its central location also ensures easy access from both the family and dining rooms, facilitating smooth household operations.👍 Covered Parking
The carport with space for two vehicles provides convenient and protected parking. This feature is especially useful in maintaining the vehicles in good condition and providing ease of access in all weather conditions.13 Allison Avenue Floor Plan Cons
👎 Bedroom Proximity
The bedrooms on the ground floor are located relatively close to each other, which might not provide enough privacy for occupants. This could be an issue for families with older children or those who value a bit more personal space.👎 Potential Noise
Given the property's location in a bustling suburb and close to major roads, there might be some noise pollution. This could affect the overall tranquility and peacefulness within the home, especially during peak traffic hours.👎 Limited Bathroom Access
With only two bathrooms available, there might be times when access to the bathrooms becomes constrained, especially during mornings or evenings when everyone is getting ready at the same time.👎 Laundry Location
The laundry is situated within the living space, which might not be ideal for some people. It could potentially cause inconvenience or disrupt the living area when doing laundry, especially in terms of noise and space usage.👎 Kitchen Size
While the kitchen is modern and well-equipped, its size might be considered small for those who enjoy extensive cooking or need more space for kitchen activities. This could be a drawback for families or individuals who spend a lot of time in the kitchen.👎 Storage Space
Although there are several storage options, the overall storage space within the house might be limited for larger families or those with a lot of belongings. This could necessitate additional storage solutions or compromise on space.13 Allison Avenue Overview
| Attribute | Details |
|---|---|
| Address | 13 Allison Avenue, Lane Cove, NSW 2066 |
| Suburb | Lane Cove |
| Postcode | 2066 |
| Property Type | House |
| Number of Bedrooms | 5 |
| Number of Bathrooms | 2 |
| Car Space | 3 |
| Additional Spaces | Covered deck, cellar, roof storage, shed |
| Key Features | Classic architectural features, modern kitchen, large windows for natural light, master suite with balcony, multiple living areas, well-maintained garden |
| Considerations | Charming blend of traditional and modern elements, situated in a serene suburb close to amenities and transport |
| Best Suited For | Families needing multiple living spaces and convenient access to schools, parks, and shops |
| Investment Potential | Strong potential due to desirable location, spacious layout, and modern amenities |
| Sustainability | Large windows for natural light, potential for sustainable gardening in outdoor areas |
| Area Overview | Lane Cove is a sought-after suburb with properties ranging from classic homes to modern apartments. Recent sales include 45 Bridge Street and 12/39 Helen Street, reflecting the area's high demand and strong property values. |
Master Bedroom
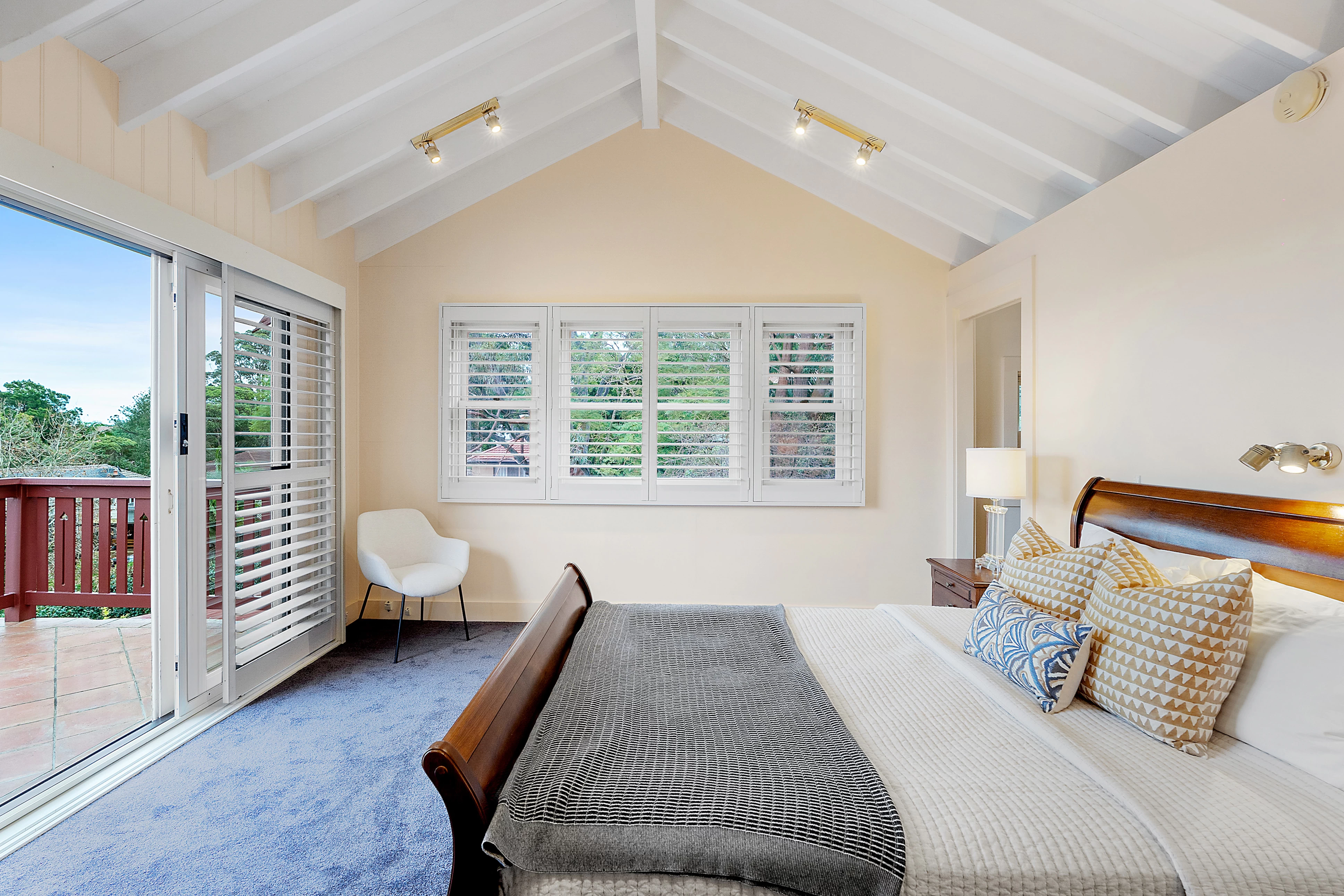
This master bedroom is spacious with high, sloped ceilings and ample light from the windows and sliding doors leading to a balcony. The beams on the ceiling add character, and the carpet keeps the room warm and soft underfoot. The glass doors can be opened to let in fresh air and enjoy the view outside. It’s a perfect place to unwind and offers plenty of room for a big bed and other furniture like a dresser and nightstands.
Living Room
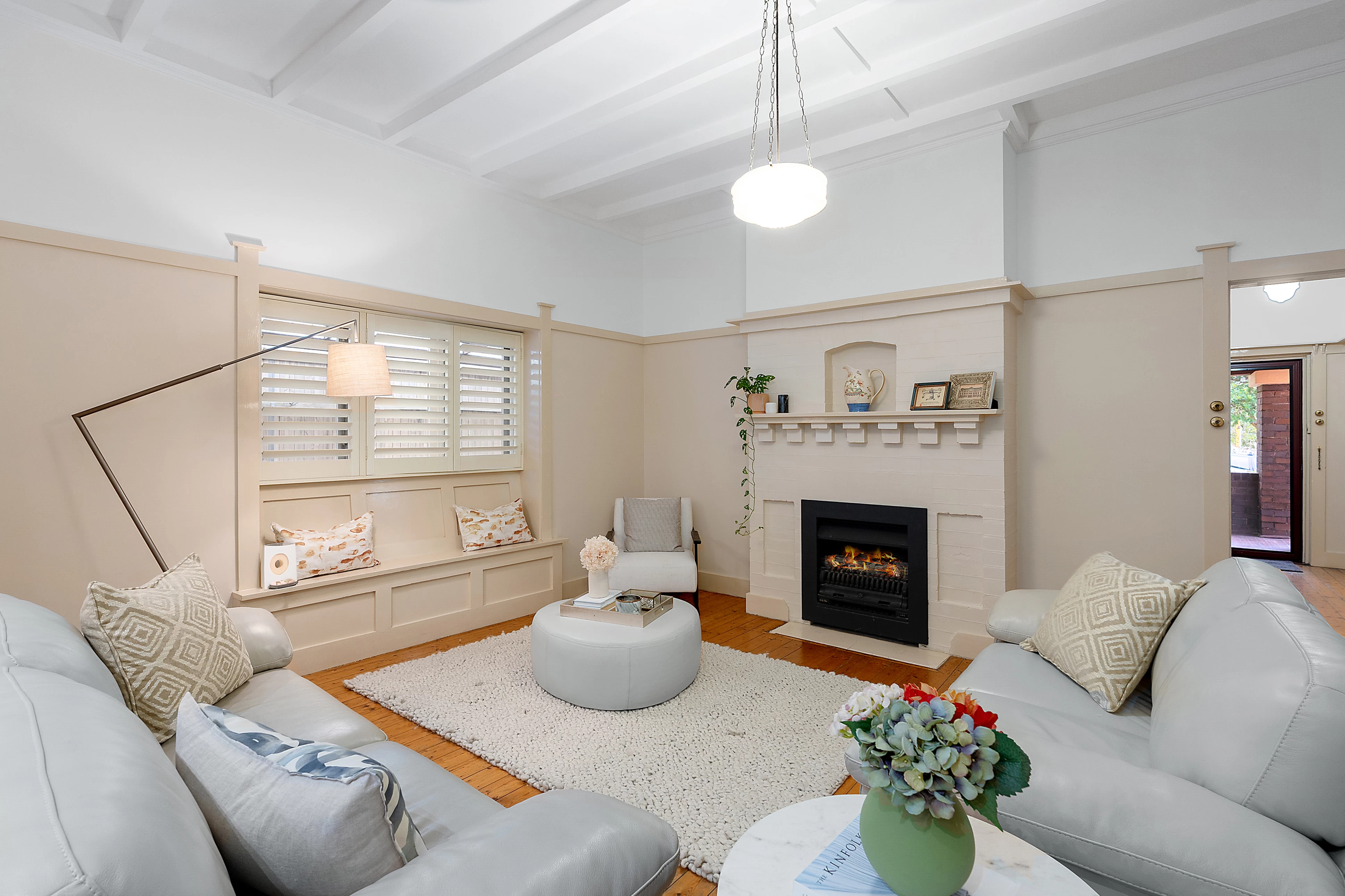
This living room is very welcoming and comfortable. It has a big window that brings in plenty of sunlight and a fireplace that can keep the room warm during colder months. The walls and ceiling have a clean, neutral colour which can go with any style of furniture. The built-in bench under the window is a nice spot to sit and read or look outside.
Kitchen
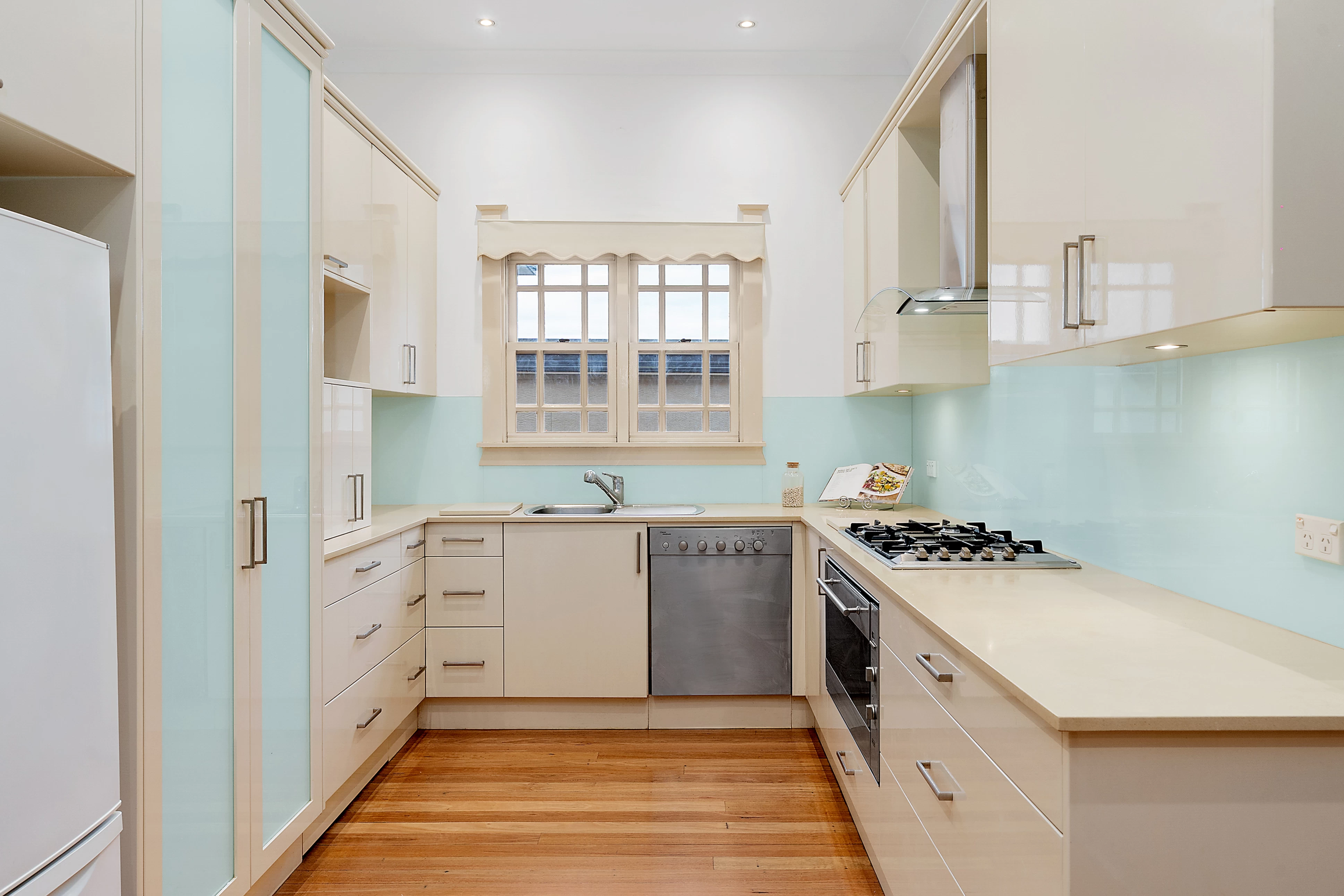
This kitchen is practical and well-organised. It has lots of cabinets for storing food and cooking utensils, and there’s plenty of counter space for preparing meals. The light blue splashback adds a pop of colour, which is fun. The gas stove is great for cooking, and there’s a big fridge space to keep all your groceries. The dishwasher makes cleaning up easy after meals.
Exterior
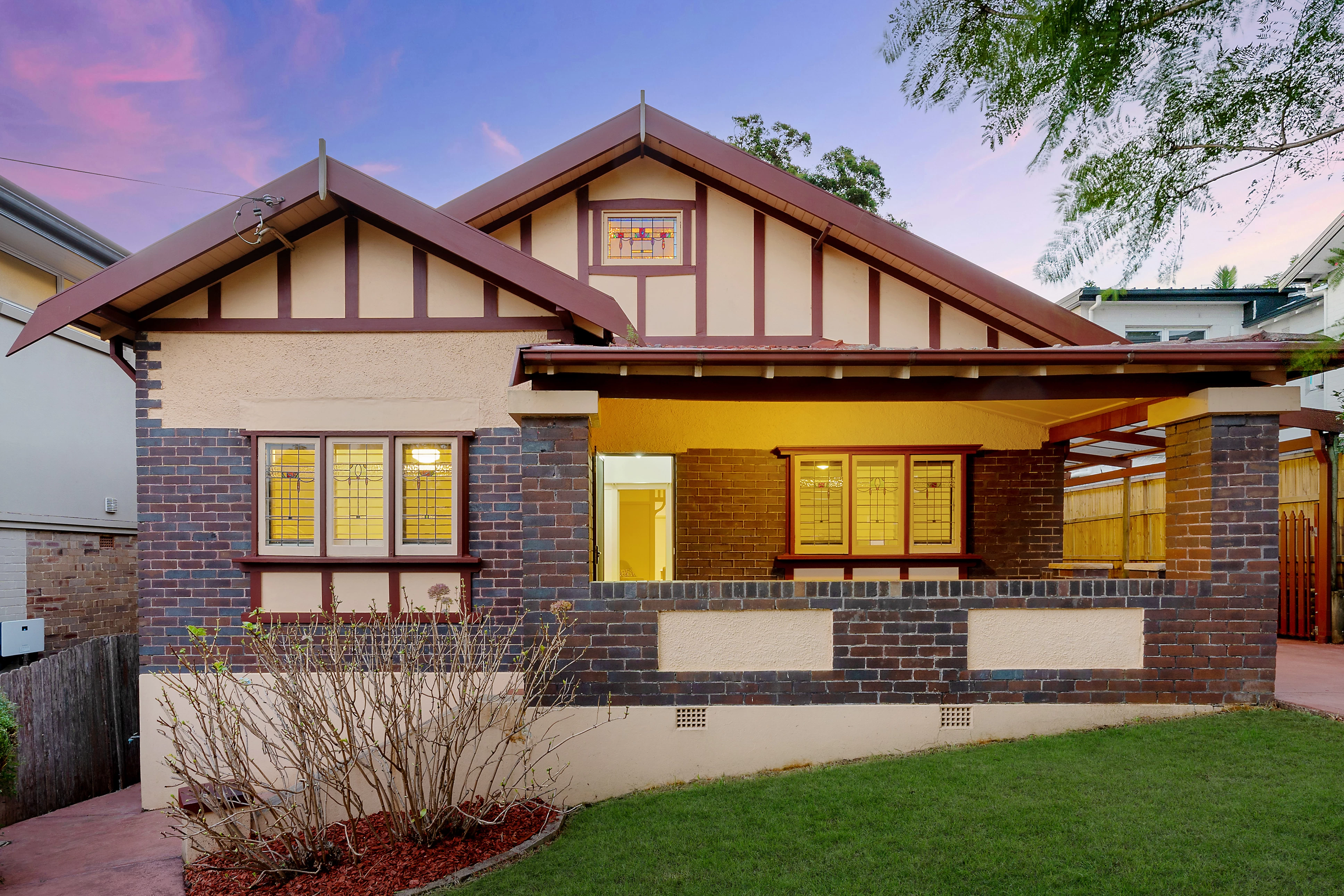
This house has a cool look with a mix of brick and painted areas. The front yard is grassy, and there are some bushes near the house. The porch area is covered, making it a great spot to sit outside even if it's raining. The windows have neat designs, making the house look charming. There's a driveway to the side providing easy access to park your car and enter the home without getting wet if it rains. The porch is good for putting a few chairs and maybe some potted plants.
Dining Room
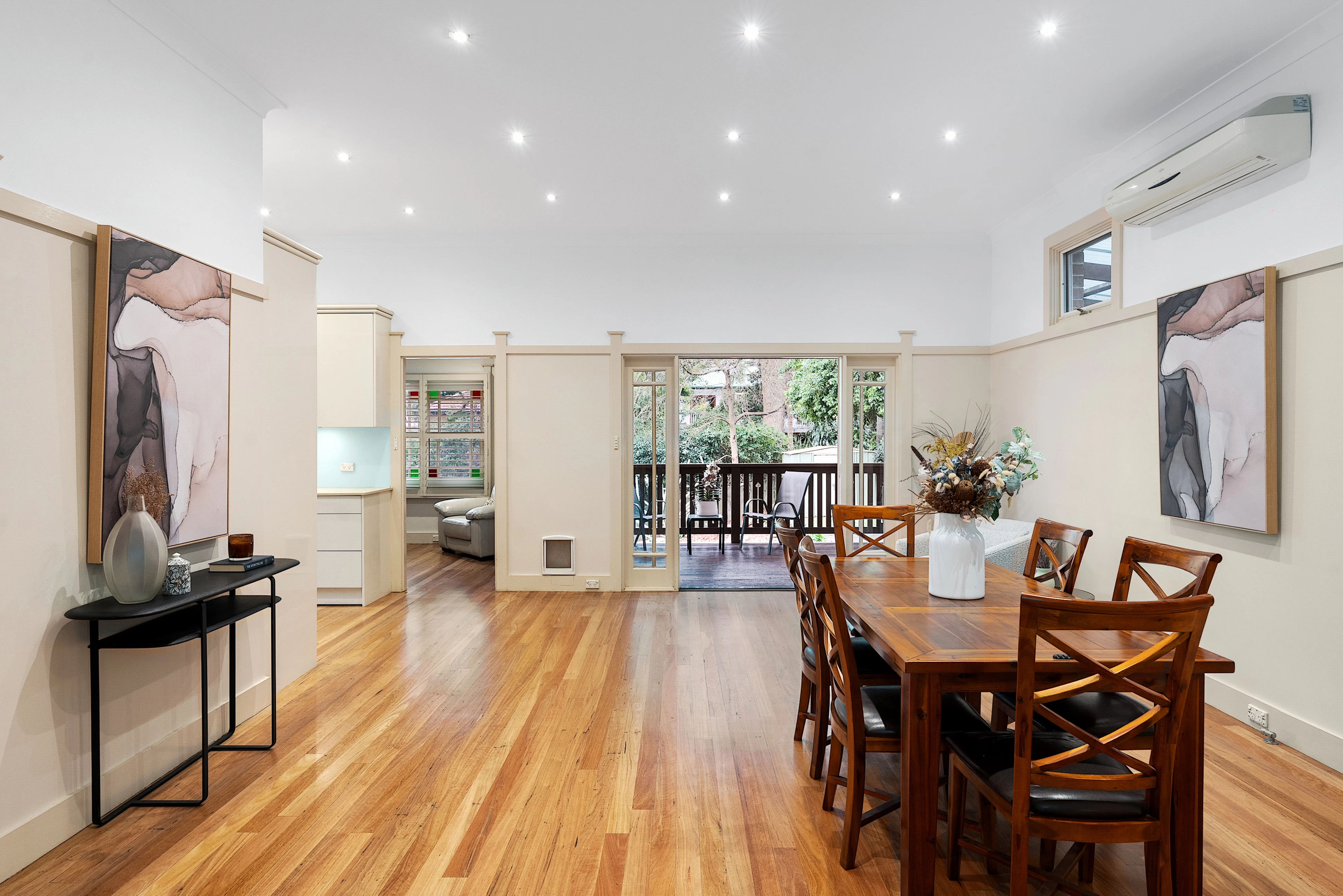
This dining room is airy and bright, with wooden floors and a lot of space. It’s conveniently close to the kitchen, so serving meals is easy. The sliding doors open to an outdoor area, which is perfect for BBQs or just eating outside when the weather is nice. There’s lots of space for a big table to fit family and friends.
Bedroom 2
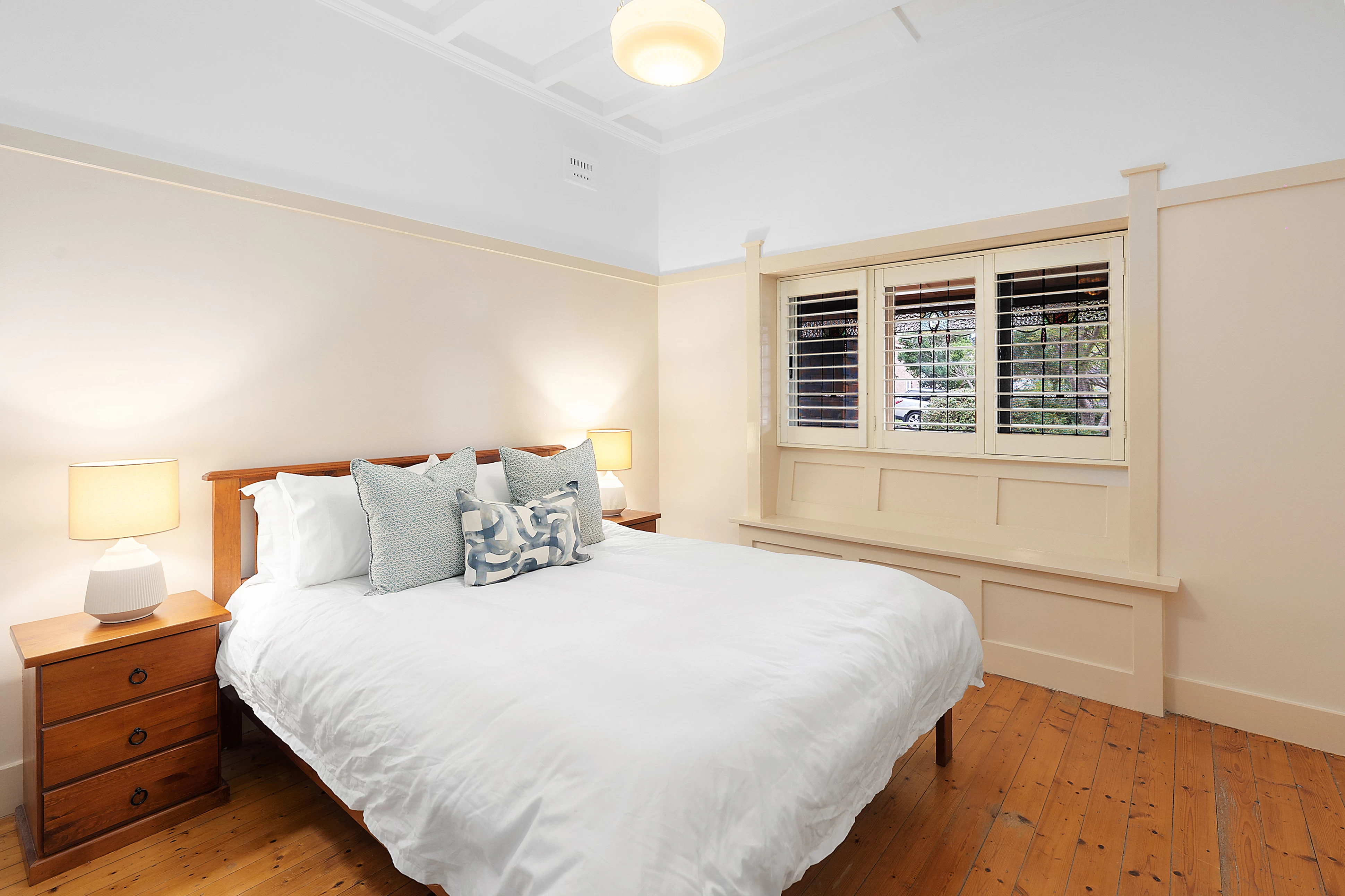
This bedroom is another comfortable and inviting space with wooden floors and light walls. The windows fill the room with light and have shutters for adjusting the amount of sunlight coming in. The layout is similar to Bedroom 1, making it easy to arrange furniture like beds, dressers, or desks. It’s a perfect space to personalise with posters and decorations.
Bedroom 1
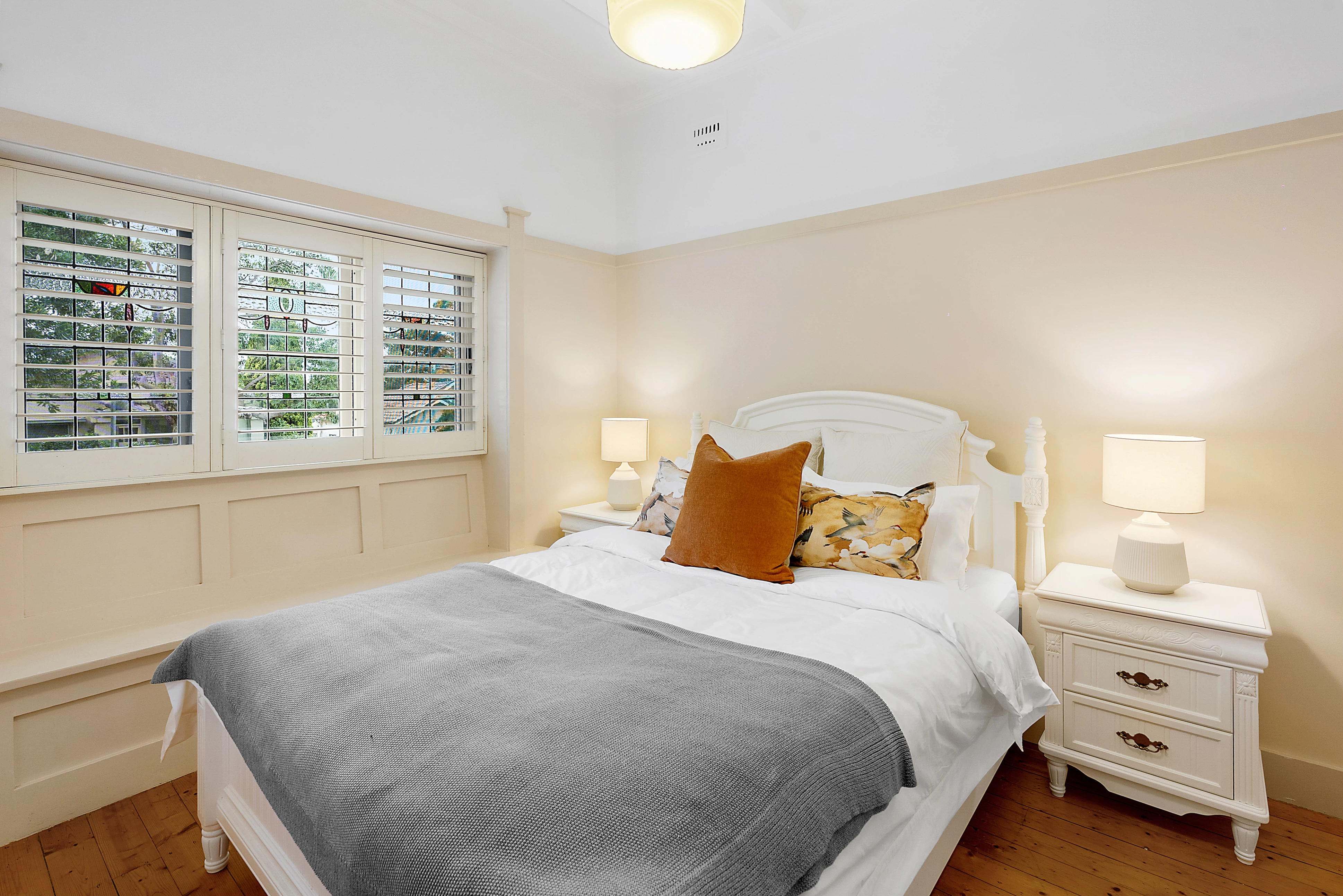
This bedroom is cosy and warm, with wooden floors and nice big windows letting in lots of light. It has white walls trimmed with beige, making the room feel cheerful. The windows have shutters which you can open to let in fresh air or close for privacy. This room is great for putting a bed, desk, and maybe some shelves to keep your books or toys. The wooden bench near the window can be a nice place to sit and read or just relax.
Bathroom
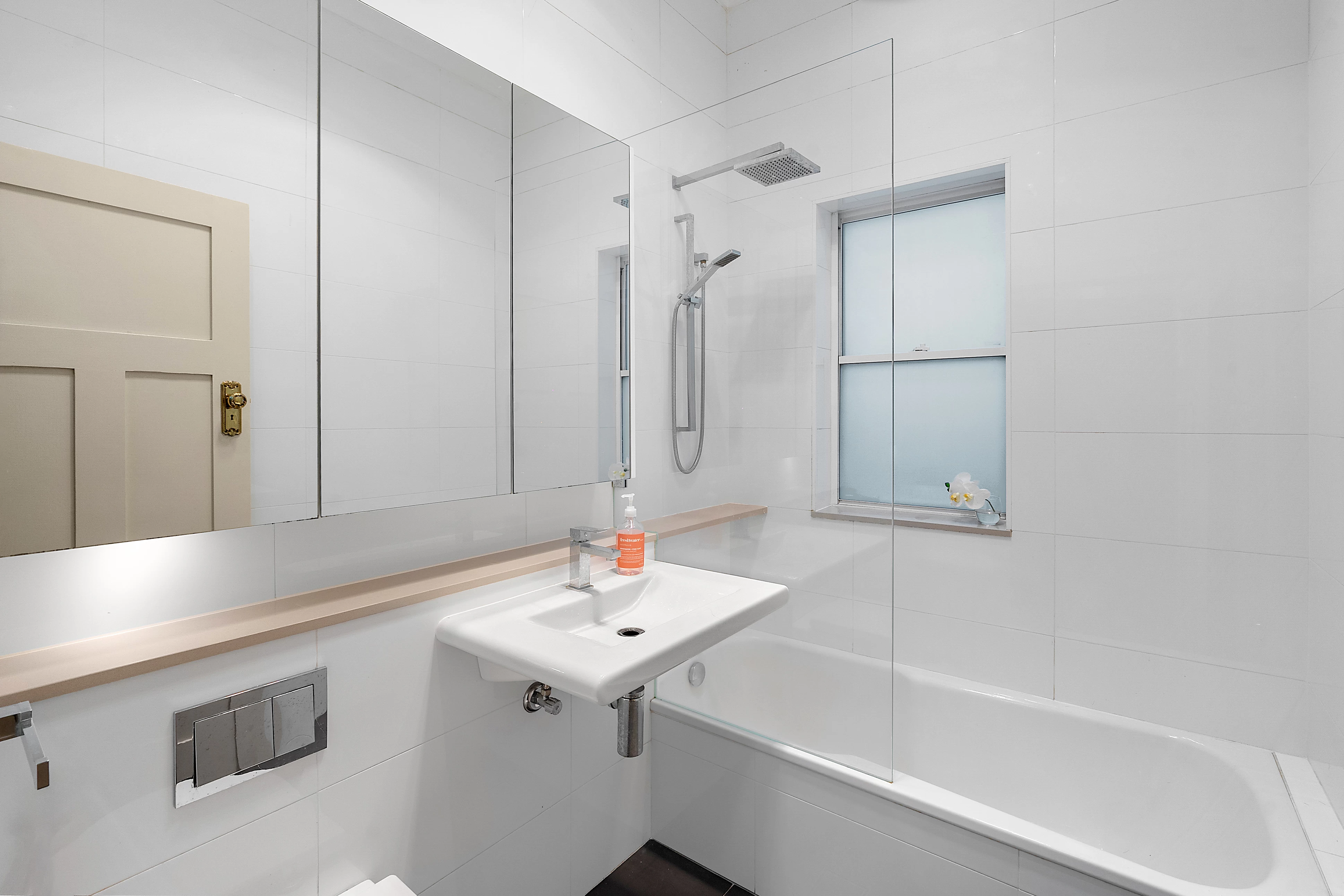
This bathroom is sleek and modern, with white tiles and a big mirror that makes the room look larger. There's a showerhead attached to the wall, so you can have a shower, and there's also a bathtub if you like to take baths. The sink is stylish and there's a bit of space next to the sink to put things like soap or a toothbrush holder. The glass partition keeps the water from splashing around too much.



