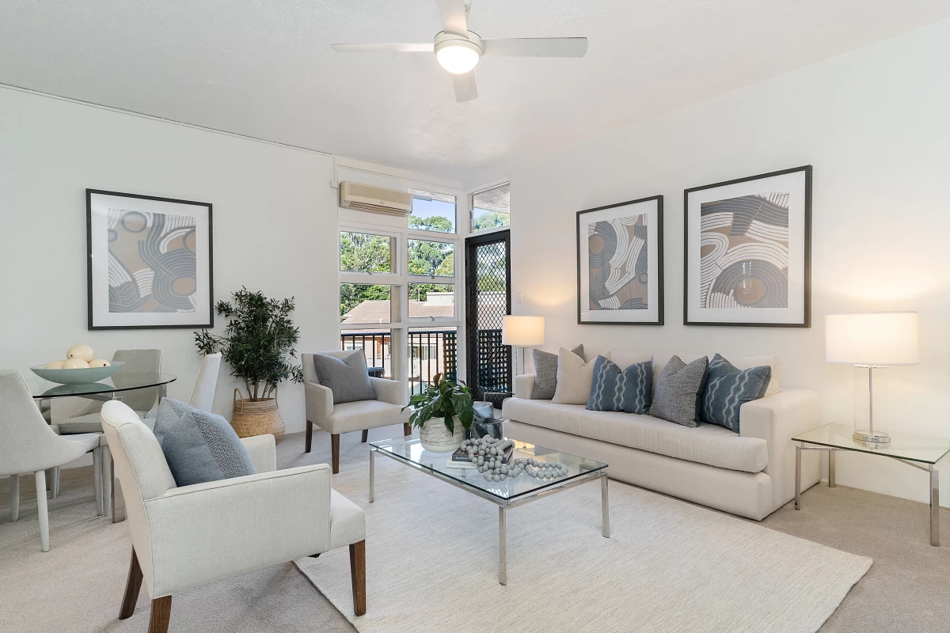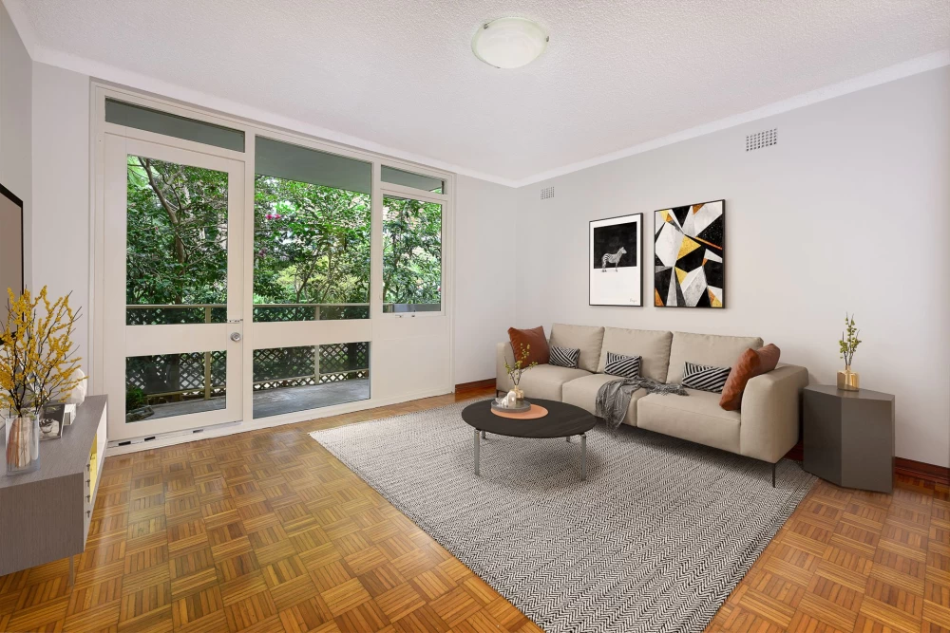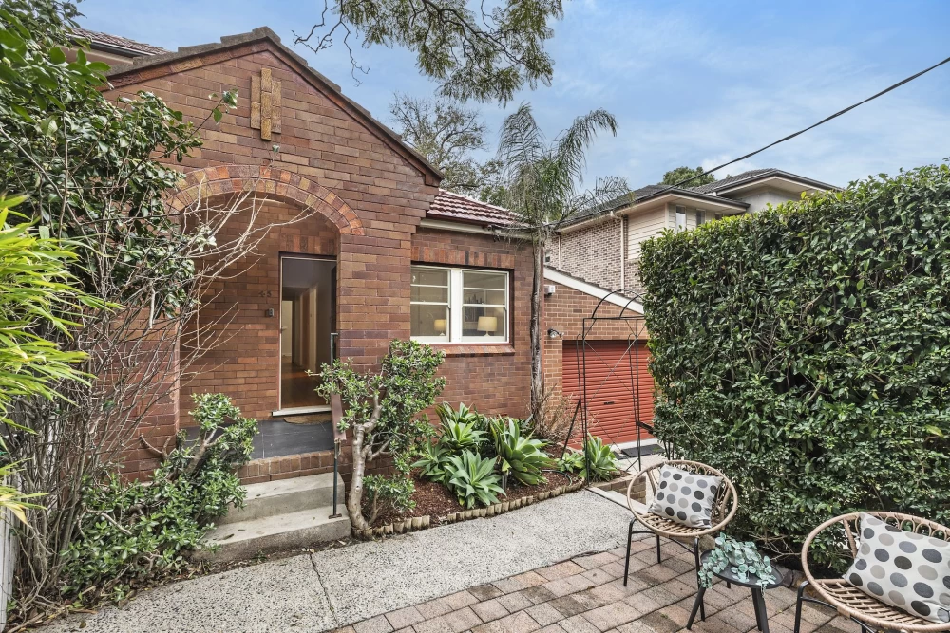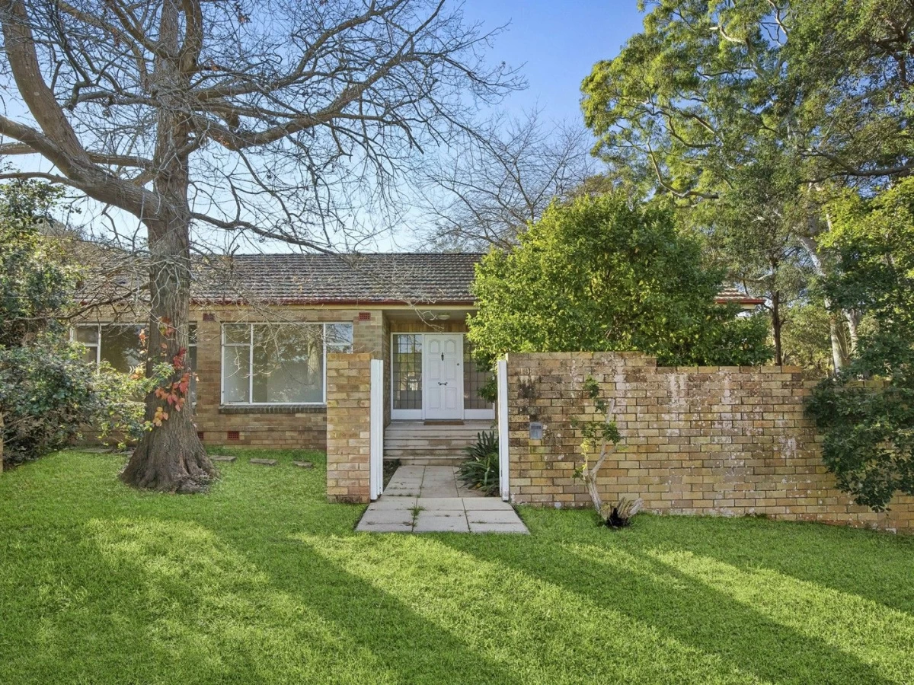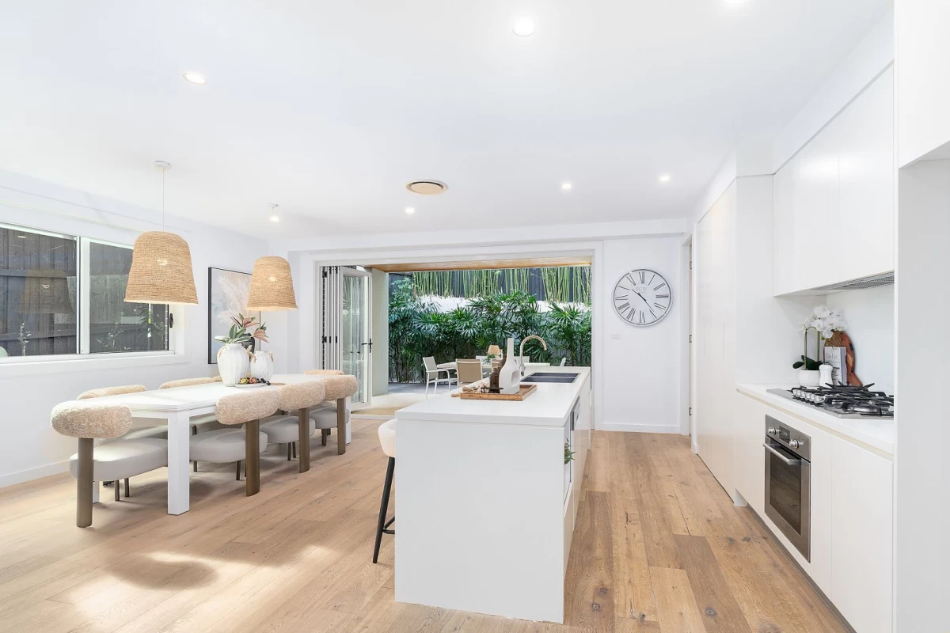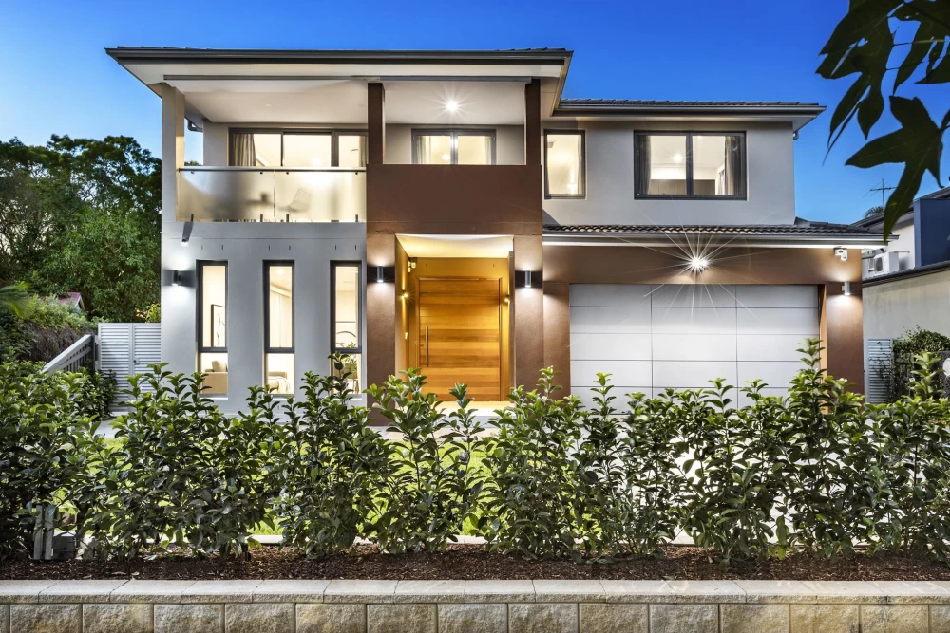248 Longueville Road Lane Cove
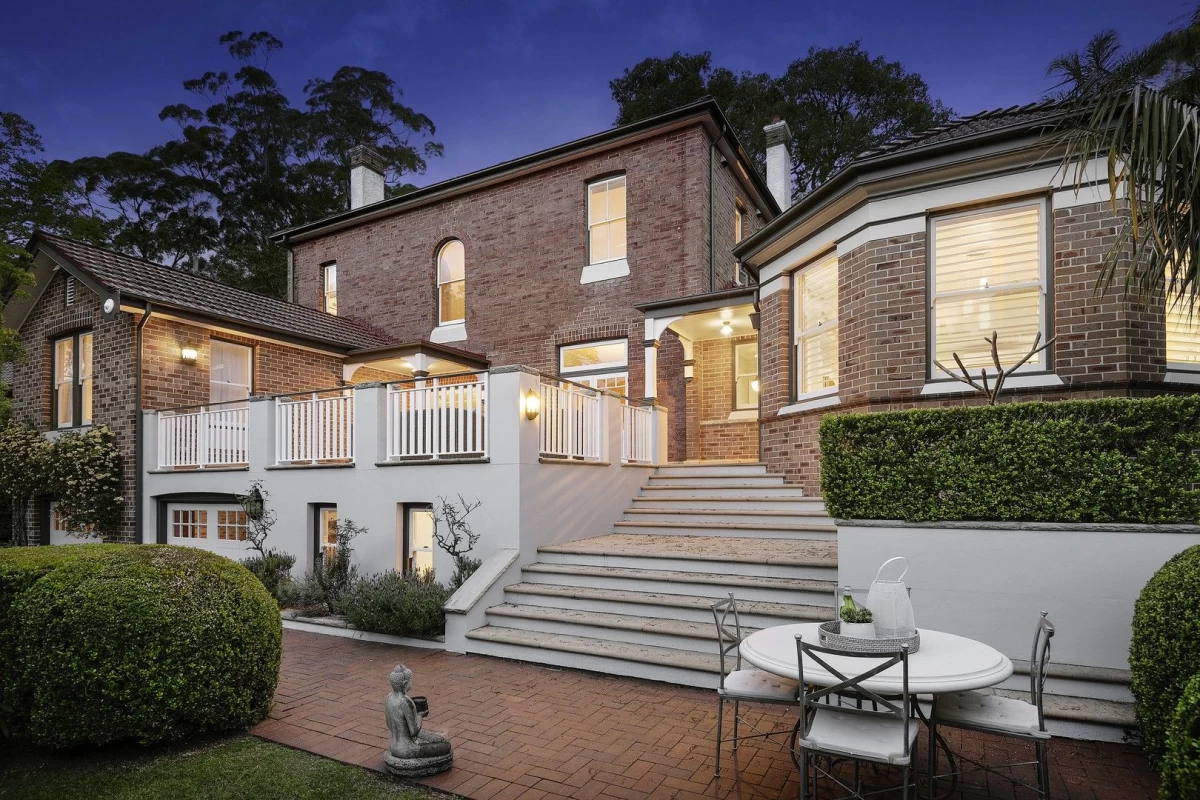
🏠
Sign
up to get an instant analysis of properties and their
floor plans.
248 Longueville Road, Lane Cove
248 Longueville Road is a magnificent Federation estate, known as 'Merriwa,' built in 1896. Set on a double block of approximately 1,191 sqm, this property offers five bedrooms, two bathrooms, and four car spaces. The home features exquisite period details, including high ceilings, timber floors, and ornate fireplaces, reflecting its historic charm.The layout includes spacious formal and informal living areas, a well-appointed kitchen, and large bedrooms. The master suite includes a luxurious bathroom, while the additional bedrooms are versatile and spacious. The home also offers a study and a sunroom, adding to its functionality.
Outside, the property is embraced by established trees and manicured gardens, providing a serene and private retreat. The outdoor areas include a covered patio and a large lawn, perfect for entertaining and relaxation. Located close to Lane Cove village, parks, schools, and public transport, 248 Longueville Road combines classic elegance with modern convenience.
248 Longueville Road, Lane Cove Floor Plan Analysis
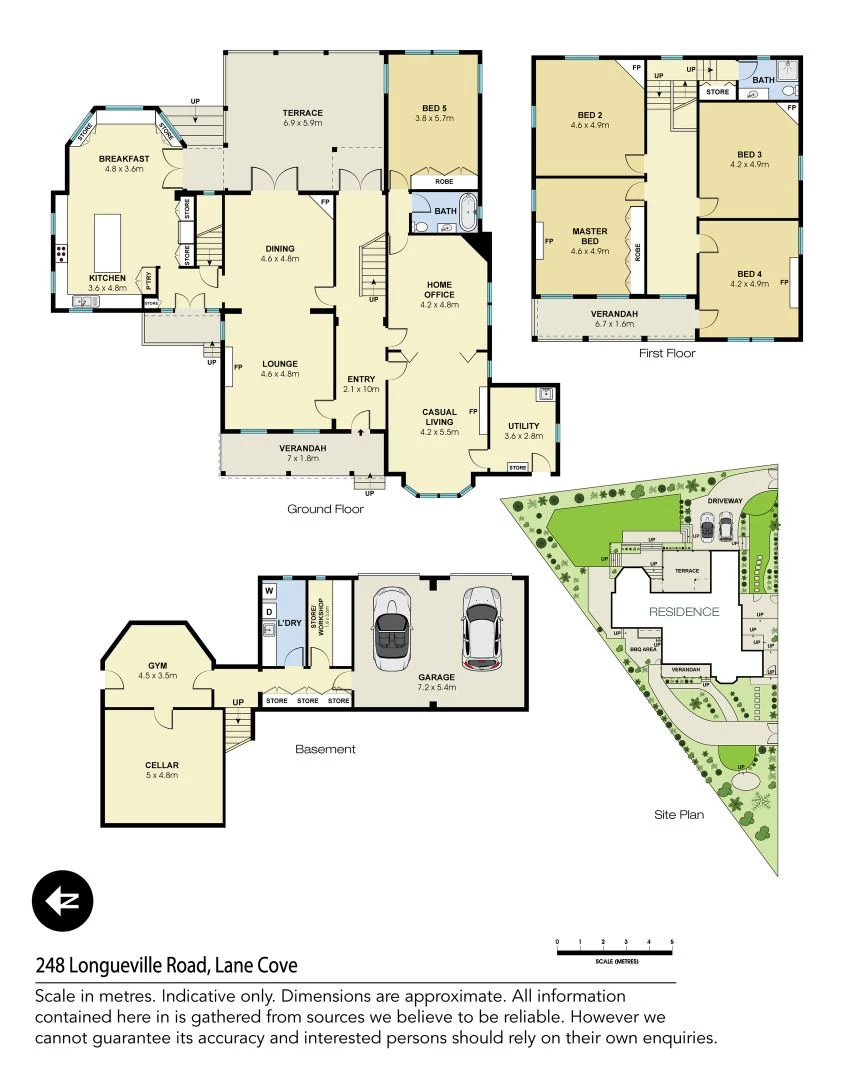
248 Longueville Road, Lane Cove Floor Plan Pros
👍 Spacious Living Areas
The property offers multiple formal and informal living areas, providing ample space for family activities and entertaining.👍 Historic Charm
The high ceilings, timber floors, and ornate fireplaces add a touch of historic charm and elegance, enhancing the home's character.👍 Versatile Bedrooms
The large and versatile bedrooms can cater to various family needs, offering comfort and flexibility.248 Longueville Road Floor Plan Cons
👎 Limited Bathrooms
With only two bathrooms for five bedrooms, there may be some inconvenience during busy times or when hosting guests.👎 High Maintenance
The large garden and historic features may require significant upkeep, which could be a consideration for potential buyers.248 Longueville Road, Lane Cove Overview
| Attribute | Details |
|---|---|
| Address | 248 Longueville Road |
| Suburb | Lane Cove |
| Postcode | 2066 |
| Property Type | House |
| Number of Bedrooms | 5 |
| Number of Bathrooms | 2 |
| Car Space | 4 |
| Additional Spaces | Double block, landscaped gardens |
| Key Features | Federation estate, established trees, period features, privacy, proximity to village centre |
| Considerations | This historic 'Merriwa' estate, built circa 1896, offers expansive grounds and classic architecture, ideal for families seeking a grand residence with modern conveniences. |
| Best Suited For | Families and individuals looking for a prestigious, historic home with large outdoor spaces and privacy. |
| Investment Potential | High investment potential due to its significant historical value, large land size, and desirable location. Sold for $5.82 million in 2021. |
| Sustainability | Potential for sustainable upgrades, though specific features are not listed. |
| Area Overview | Lane Cove is a family-friendly suburb with a mix of historic and modern homes, excellent schools, and strong community amenities. The property market is stable with high demand for quality homes. |
Living Room
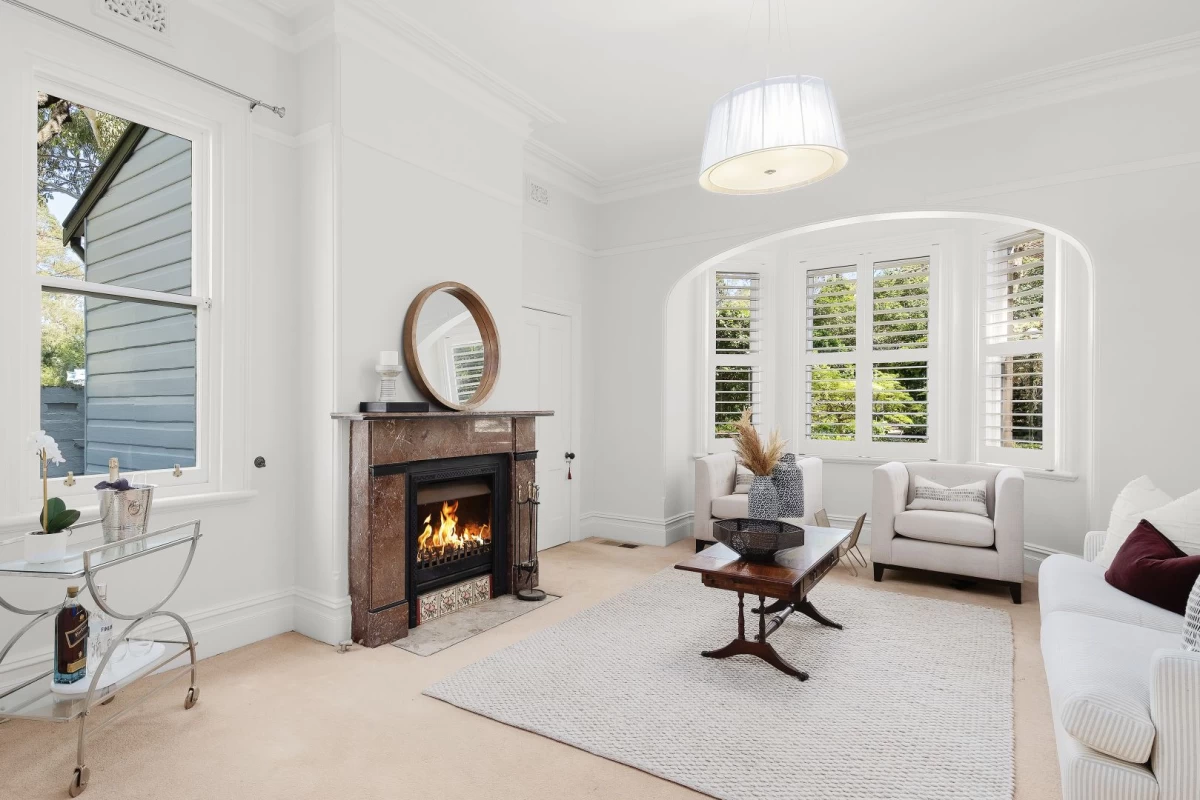
This living room is spacious and has a cosy fireplace, making it perfect for family gatherings or relaxing in the evenings. The large windows let in plenty of natural light and offer a nice view of the garden. The layout is ideal for arranging seating to create different areas for watching TV, reading, or playing board games. The fireplace can keep the room warm and cosy during cooler months, adding to the relaxing atmosphere.
Living Room
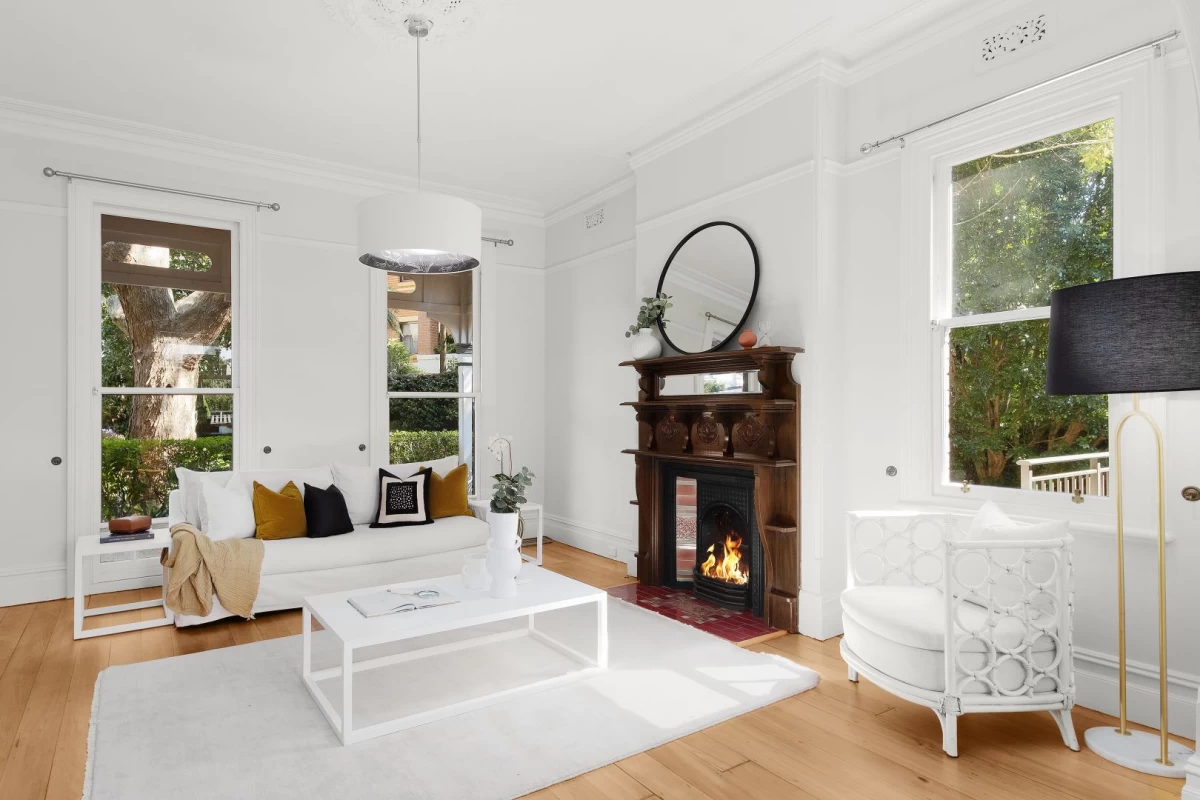
The living room is very inviting with its light-coloured walls and large windows that let in lots of light. It has a fireplace which makes it cosy, especially in the winter. The room has a good amount of space that can be organised to include different seating arrangements for relaxing, watching TV, or reading. The high ceilings give it a grand feel, and the space can be decorated to reflect your personal style.
Kitchen
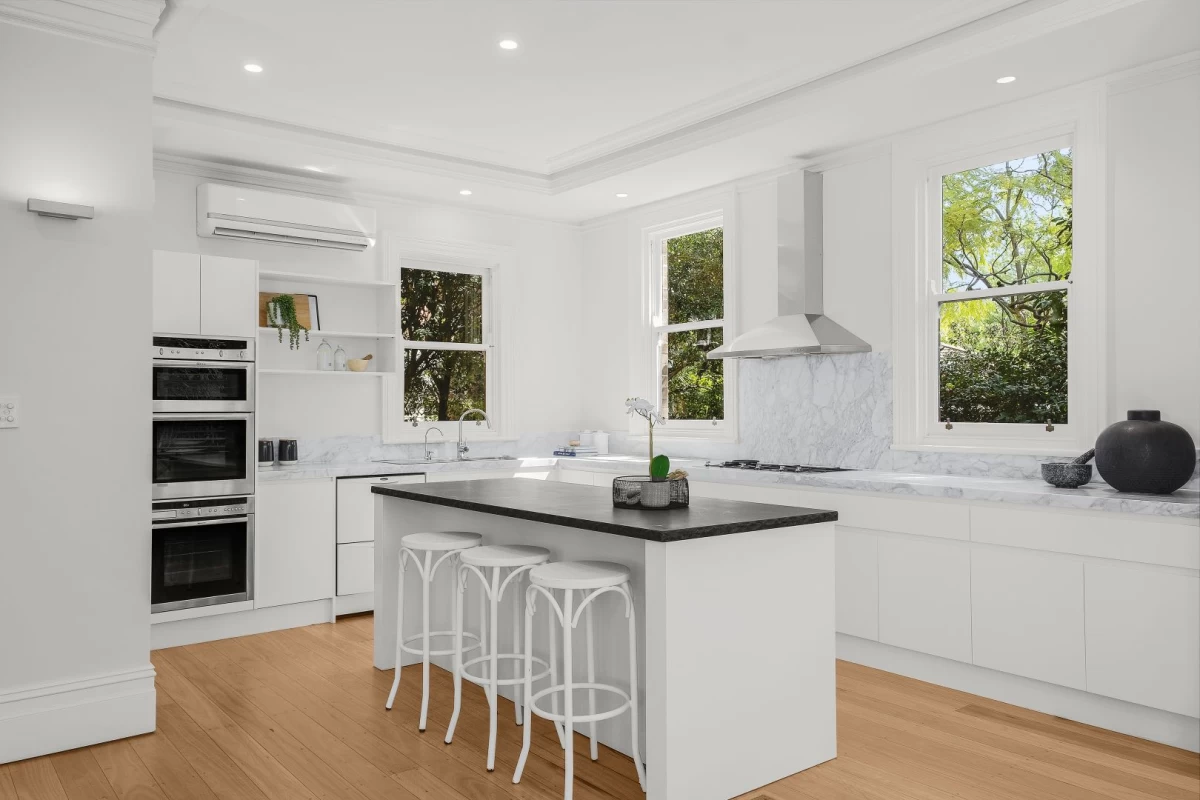
This kitchen is bright and modern with large windows letting in lots of natural light. It has plenty of counter space, making it practical for cooking and preparing food. There is an island bench with stools, which can be used as a breakfast bar or for doing homework while someone is cooking. The kitchen is spacious and has a lot of cabinets for storage, keeping it organised. The dual ovens and range hood suggest it is well-equipped for someone who enjoys cooking.
Exterior
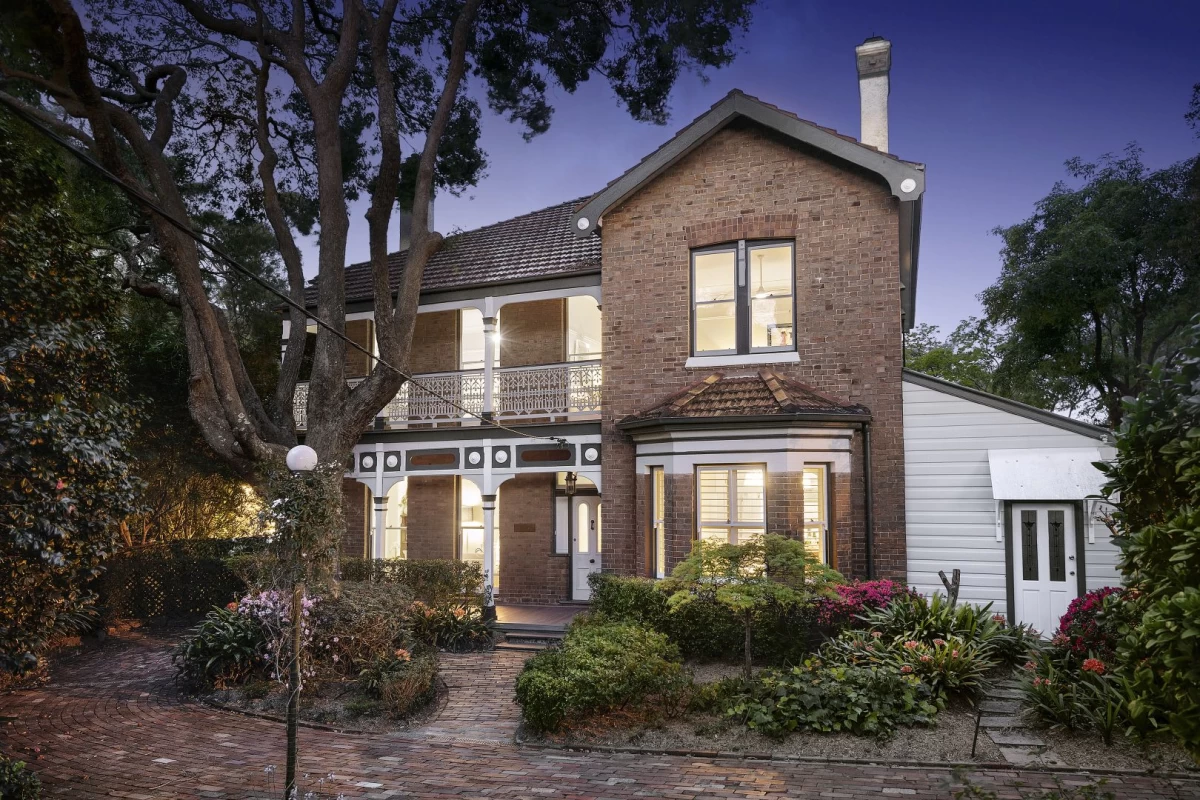
The house has a charming look with brick walls and white accents. There are two floors, and the upper level has an impressive balcony with decorative railings. The garden in front has flowering plants and a pathway leading to the front door. This space provides a welcoming and cosy first impression and could be a great spot for relaxing outside or having a small garden.
Dining Room
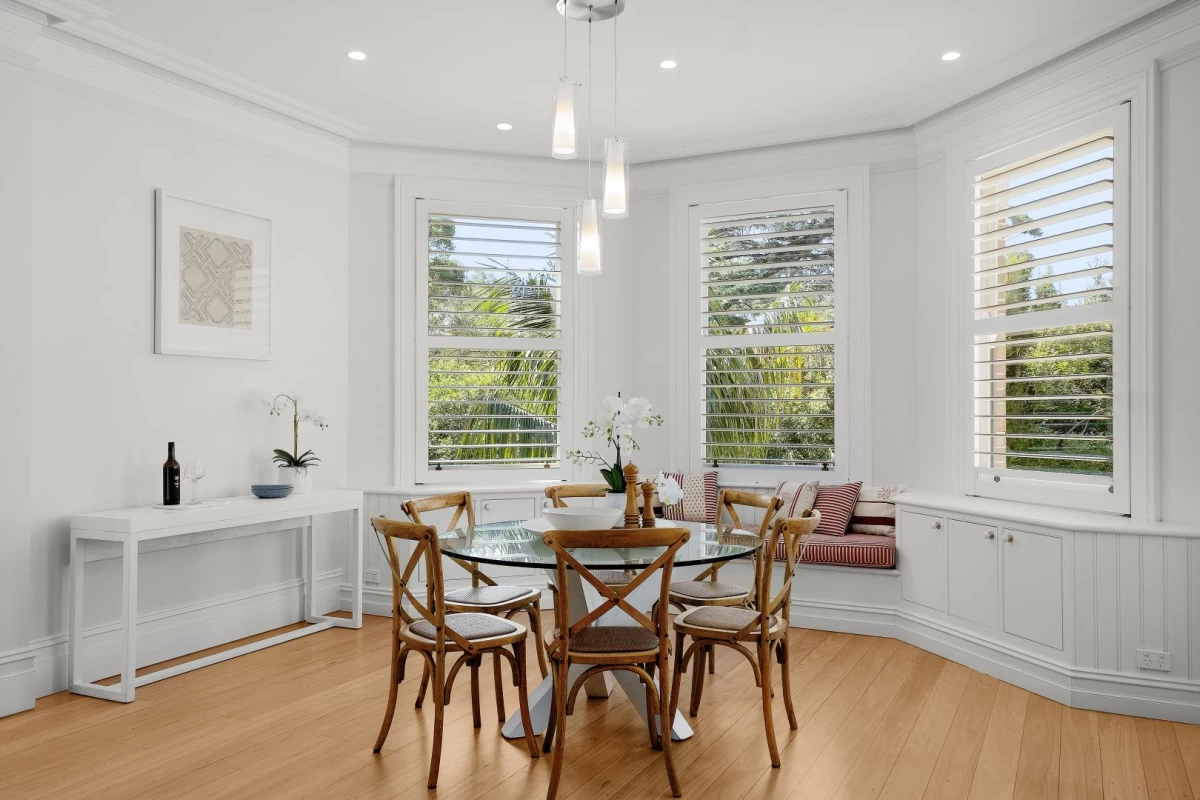
The dining room is roomy with big windows that let in lots of natural light, making it a bright and welcoming space. The windows have shutters for privacy and controlling the amount of light. There's enough space for a large table where you can enjoy meals with the family or have guests over. Additionally, there's a built-in seating nook, which can be used for extra seating or as a cozy spot to read or relax.
Dining Room
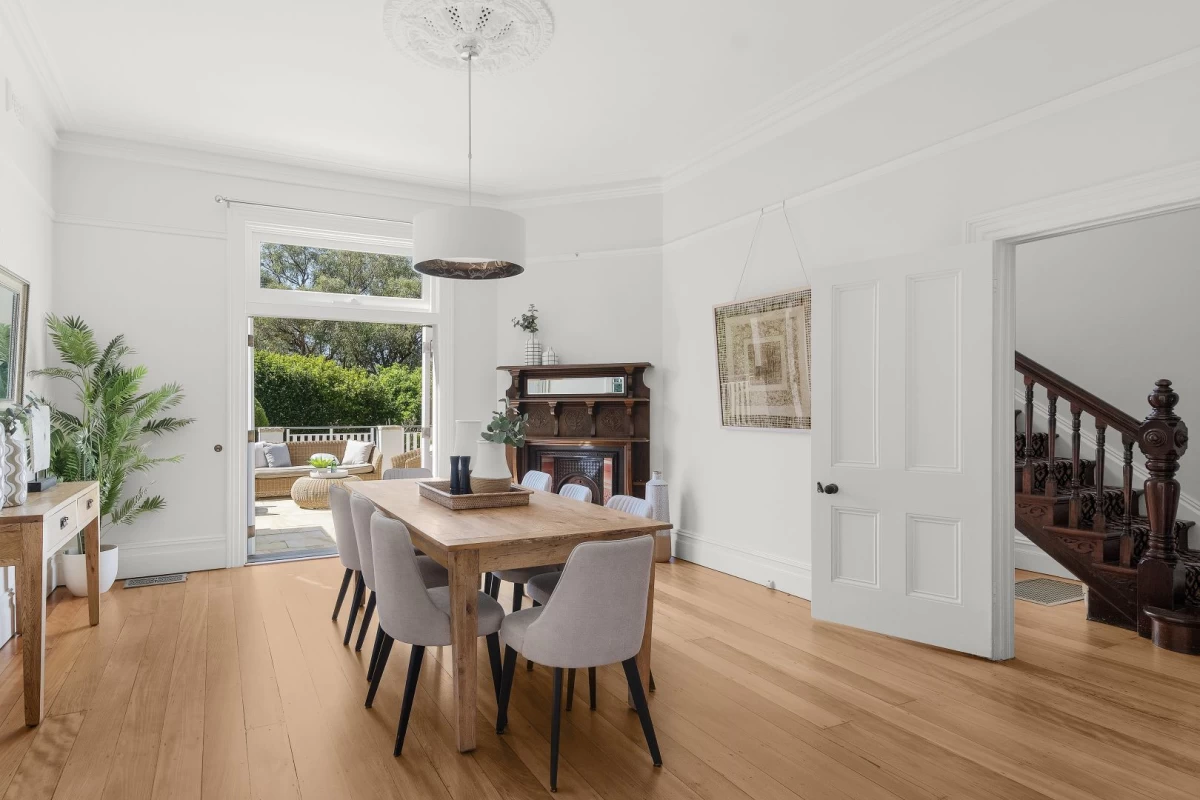
The dining room is bright and airy with large windows and doors that open to an outdoor area. This makes the room feel more open and can be useful for extending the space when you have guests over. The wooden floor adds warmth to the room. The space is big enough to fit a large dining table, making it perfect for family meals or larger gatherings. It is conveniently close to the kitchen, which makes serving meals easier.
Bedroom
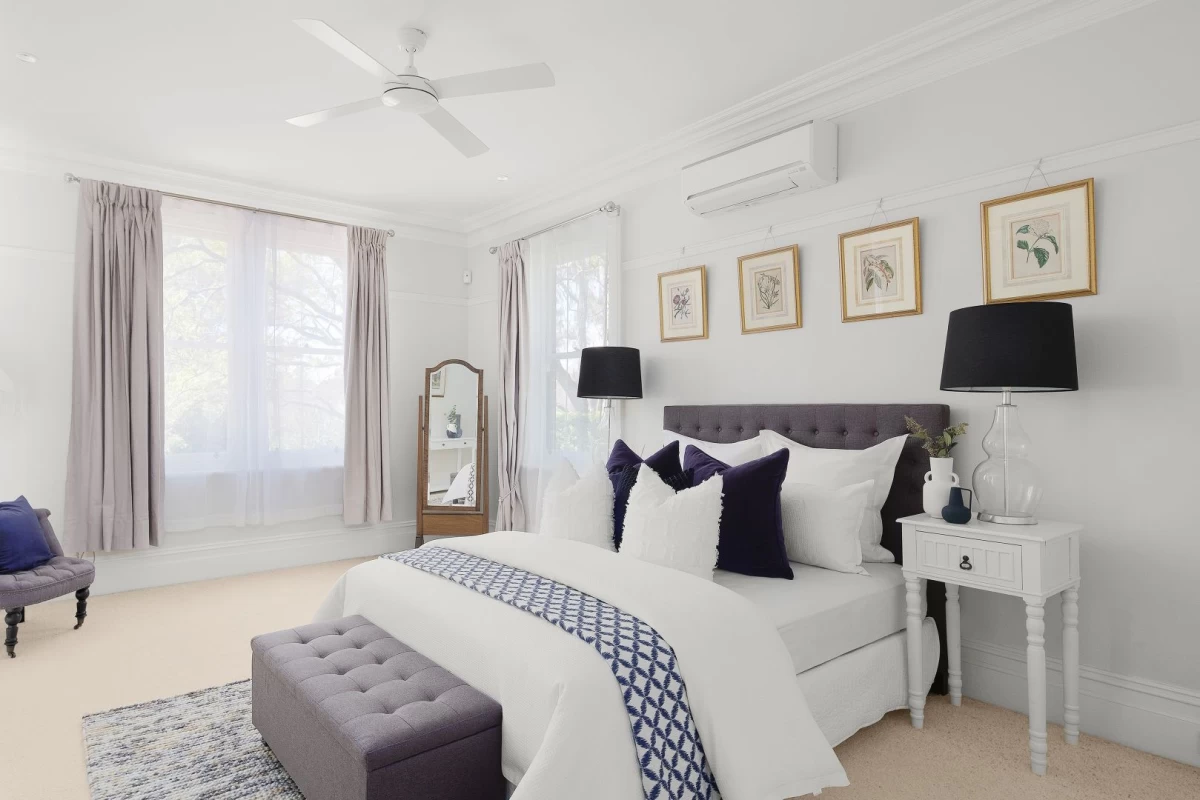
The bedroom is quite large with lots of natural light coming through the windows, making it a pleasant space to wake up in. It has plenty of space for a bed, wardrobe, and a small study area if needed. The ceiling fan and air conditioning can keep the room cool during hot weather. This room would be perfect for a child or teenager, providing enough space for personal items and a comfortable area for studying or relaxing.
Balcony
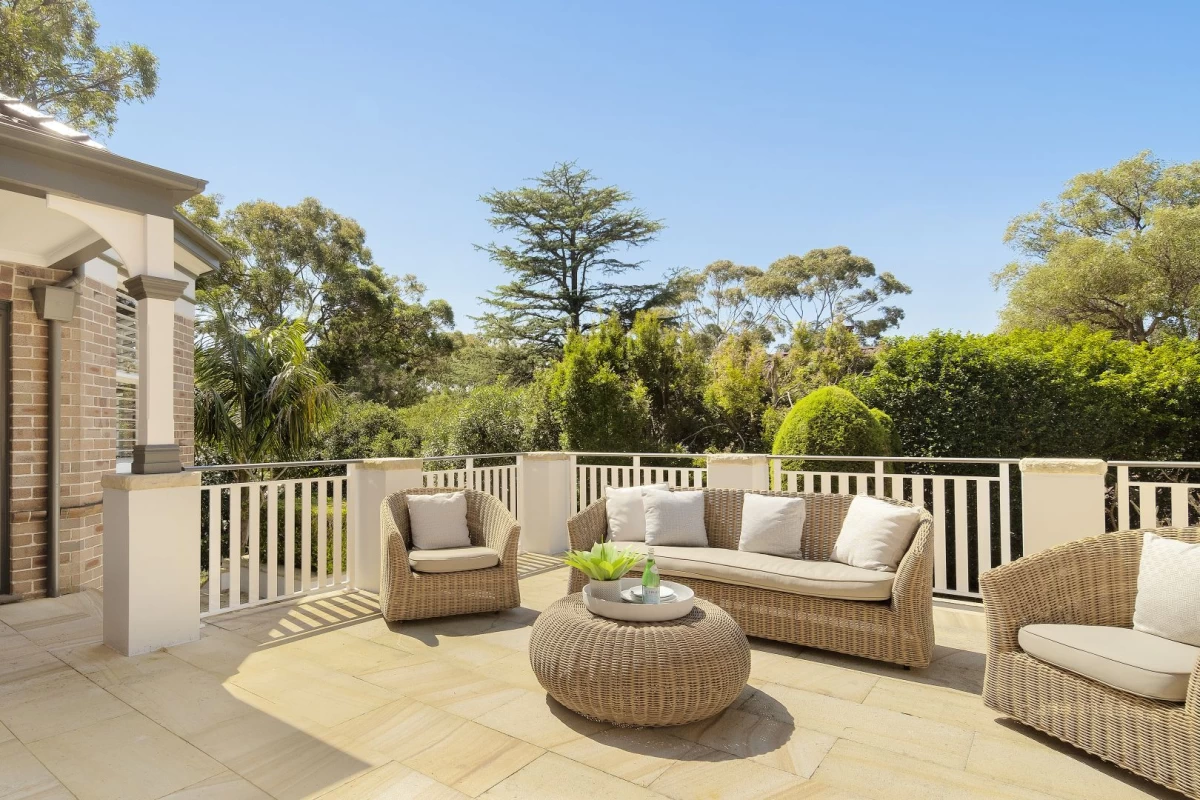
This balcony is very spacious and has a lot of outdoor seating. It's perfect for relaxing with friends or having a family BBQ while enjoying the fresh air. The wide view of the garden and the greenery make it a relaxing spot. The solid railing ensures safety, especially for kids. You can use this space for outdoor activities, small parties, or even as a quiet place for reading or doing homework.
Backyard
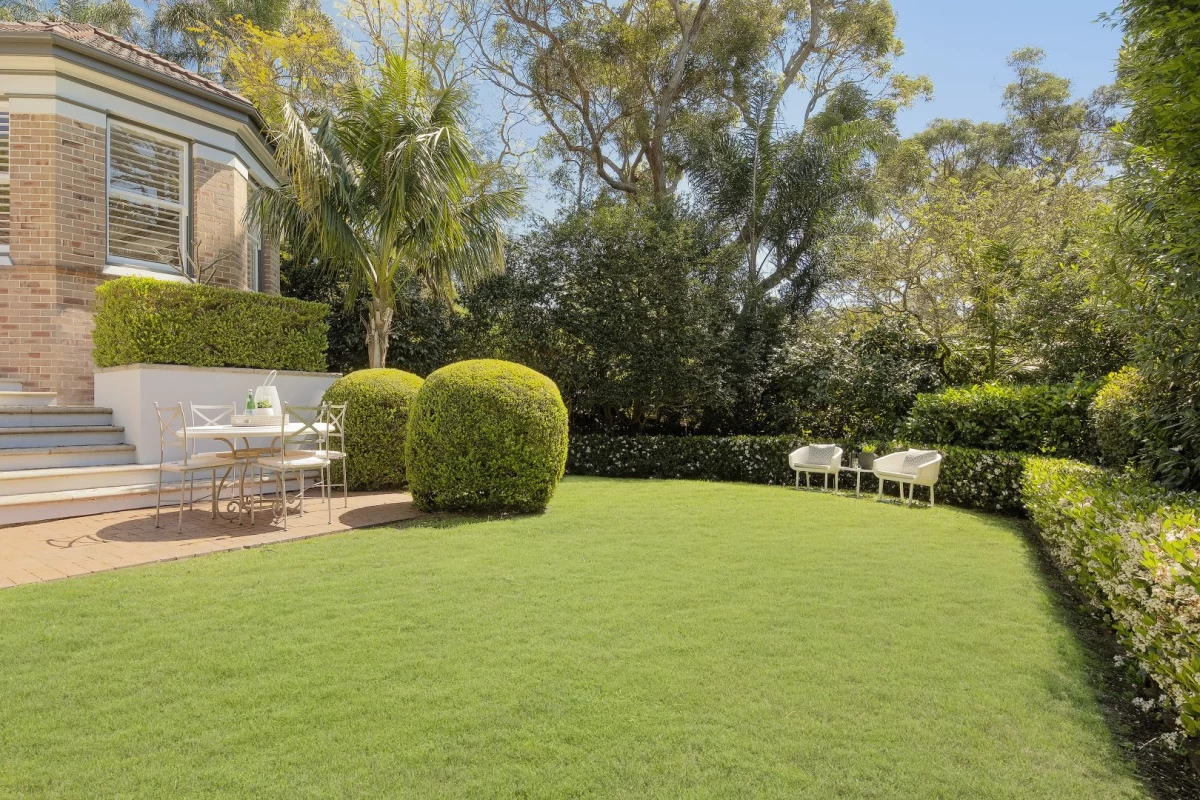
The backyard is very large with a well-maintained lawn, making it ideal for playing sports or running around. There's also a small patio area where you can have outdoor meals or set up a small BBQ. The hedges and trees around the yard provide a lot of privacy and make it feel like a peaceful retreat. This space is also great for garden parties and birthday celebrations.



