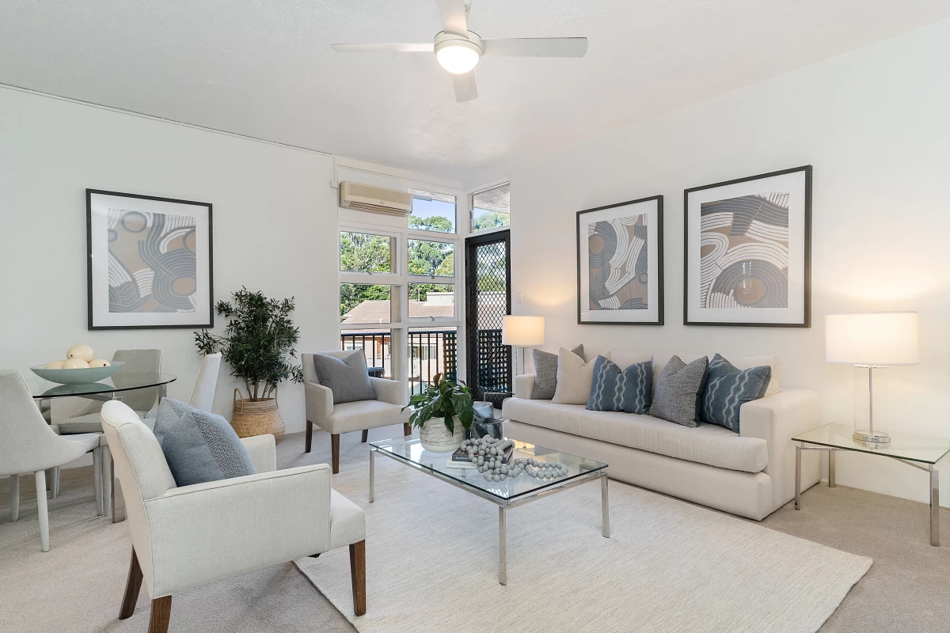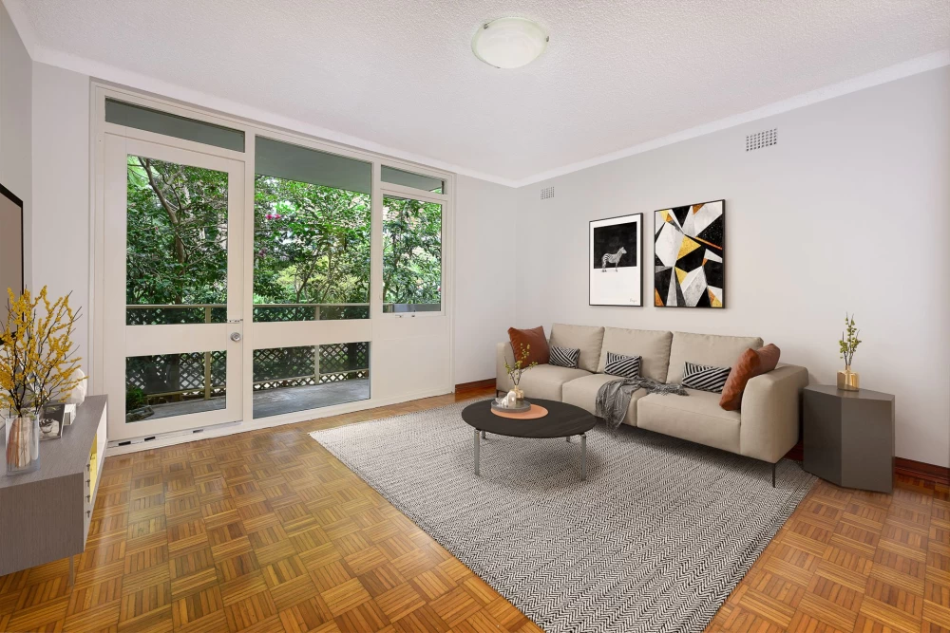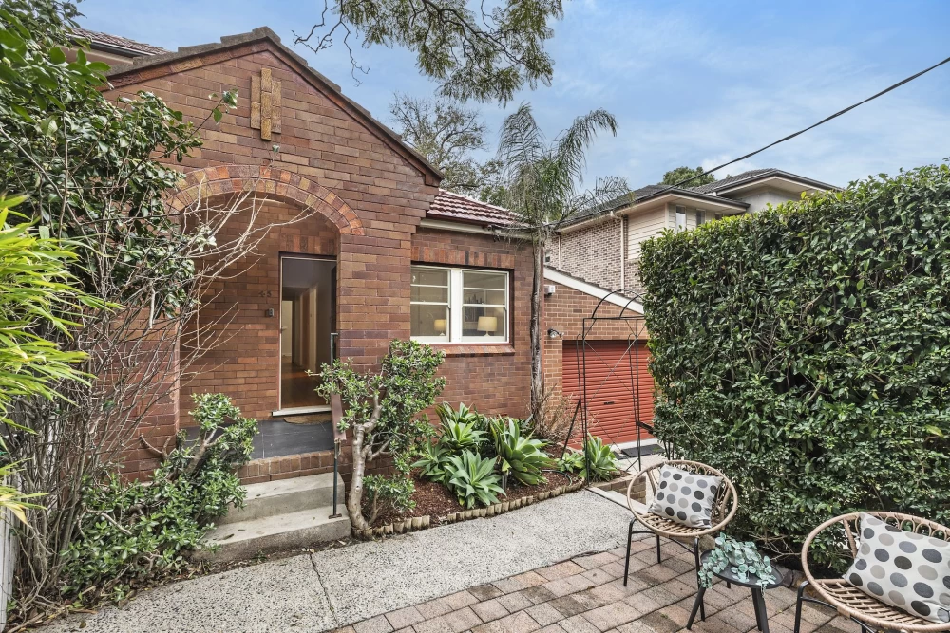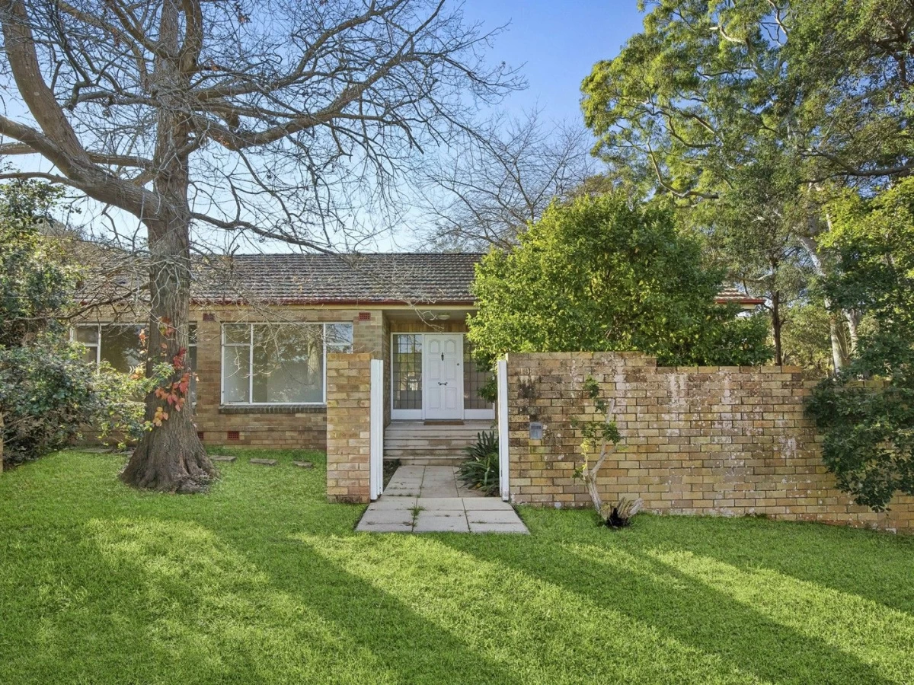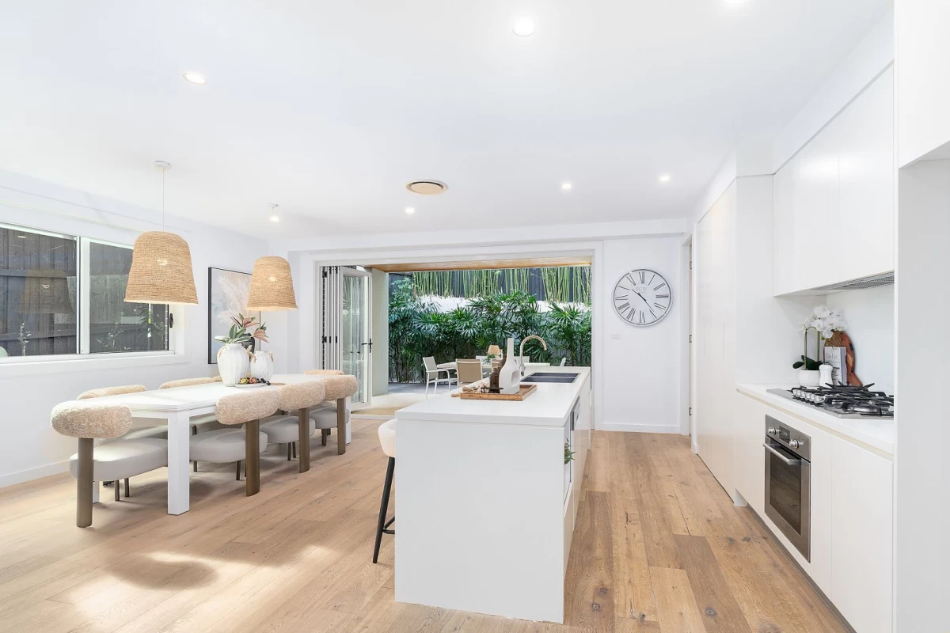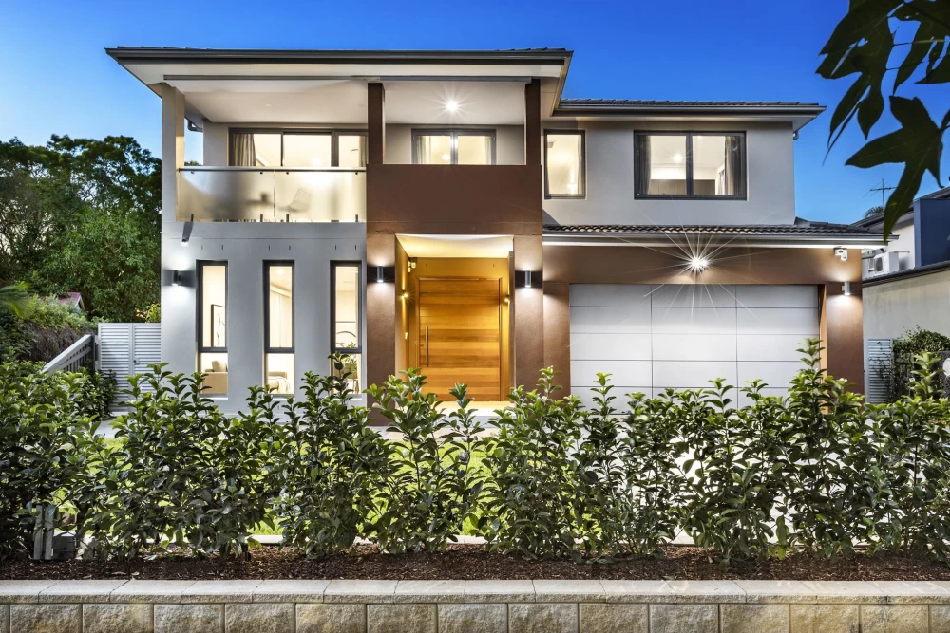32 Phoenix Street Lane Cove
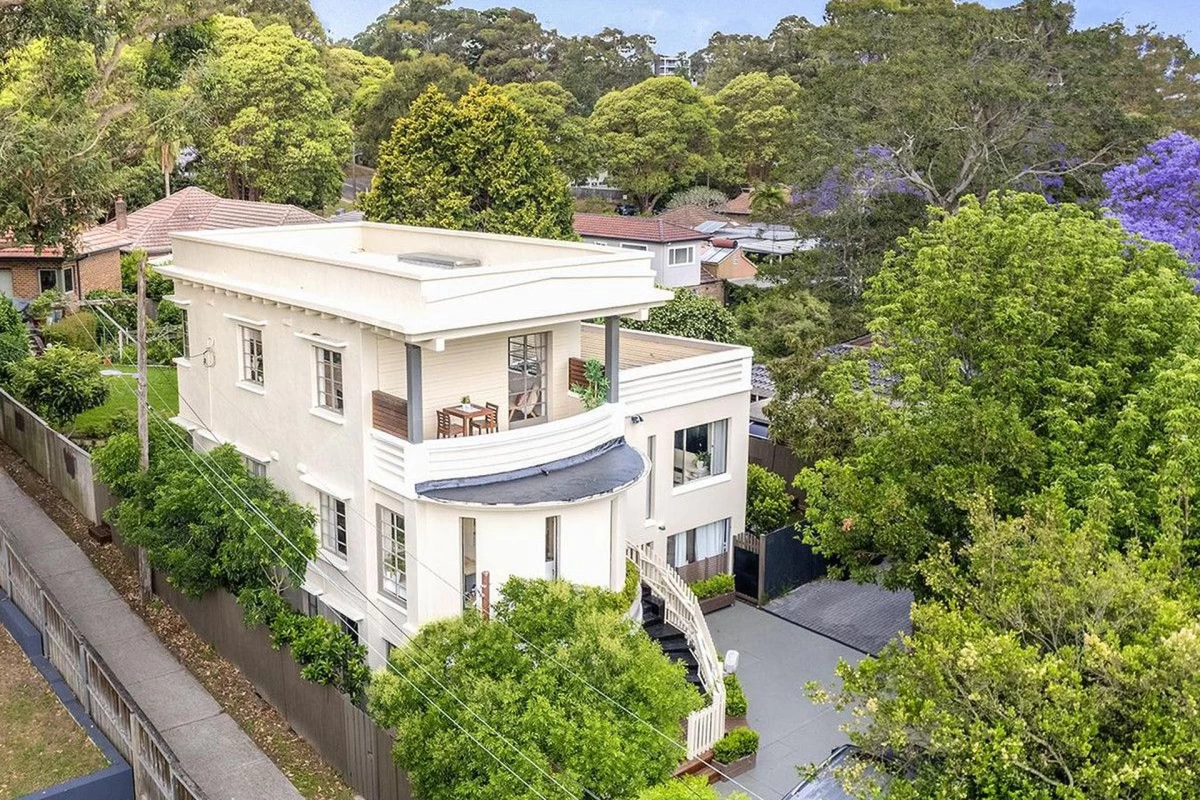
🏠
Sign
up to get an instant analysis of properties and their
floor plans.
32 Phoenix Street, Lane Cove
32 Phoenix Street, Lane Cove is an oversized three-level home, ideally positioned at the rear of the block with beautifully manicured gardens. This period residence blends classic elegance with contemporary updates, creating a warm and inviting family sanctuary. The property features four bedrooms, three bathrooms, and multiple living and dining areas spread across three levels, offering broad versatility. The lower floor serves as an ideal in-law or teenage retreat with its own private entrance.The wraparound kitchen is equipped with stainless steel appliances and includes an internal laundry. An additional upstairs area can function as a fifth bedroom and flows onto a sunlit undercover balcony. The custom-designed outdoor decking is bathed in natural light, making it perfect for entertaining family and friends. The property also offers off-street parking, a fully fenced perimeter, and laneway access.
Located in a prime area, the home is minutes away from Lane Cove Village shops, cafes, schools, and parks. It is also opposite Pottery Green Oval and within walking distance to the Lane Cove Interchange, making it convenient for daily commutes and leisure activities. The combination of multiple living spaces, outdoor entertainment areas, and proximity to amenities makes this property a versatile and appealing choice for families.
32 Phoenix Street, Lane Cove Floor Plan Analysis
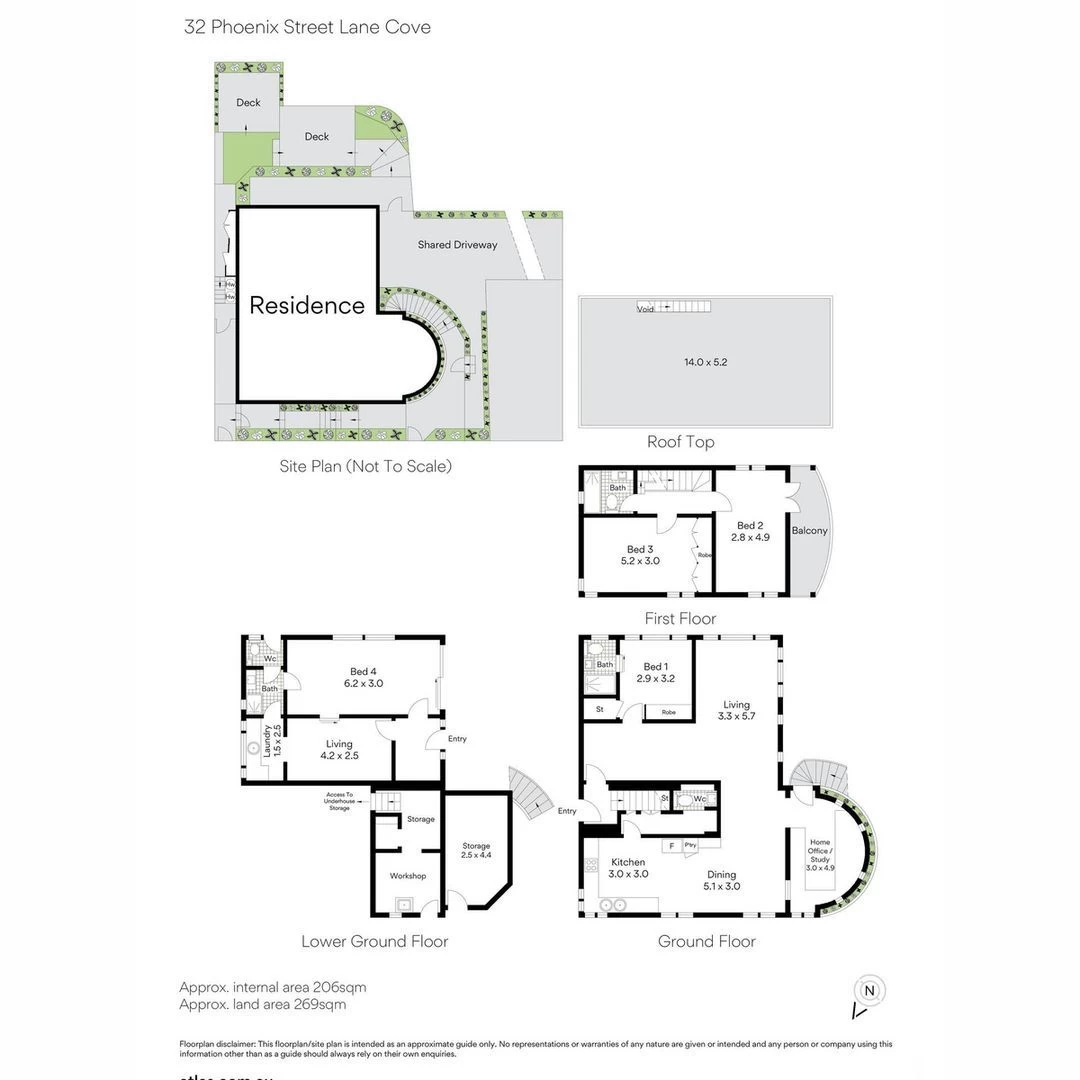
32 Phoenix Street, Lane Cove Floor Plan Pros
👍 Versatile Multi-Level Layout
The home's three-level design provides flexibility, with the lower floor functioning as a separate living area. This is ideal for multi-generational families or as a teenager/in-law retreat, accommodating various living arrangements and privacy needs.👍 Ample Outdoor Entertainment Space
The custom-built decking and well-maintained gardens offer extensive outdoor spaces for entertaining and relaxation. This enhances the property's appeal, providing a private and pleasant environment for family gatherings and outdoor activities.32 Phoenix Street Floor Plan Cons
👎 Multi-Level Accessibility
The three-level layout might pose a challenge for individuals with mobility issues or those who prefer single-level living, as navigating stairs can be difficult and inconvenient.👎 Limited Off-Street Parking
While the property does offer off-street parking, the availability is limited. This might be a concern for households with multiple vehicles or frequent visitors who require additional parking space.32 Phoenix Street Overview
| Feature | Details |
|---|---|
| Address | 32 Phoenix Street |
| Suburb | Lane Cove |
| Postcode | 2066 |
| Property Type | House |
| Bedrooms | 4 |
| Bathrooms | 3 |
| Car Space | 2 |
| Additional Spaces | Separate in-law/teenage retreat with private entrance |
| Key Features | - Versatile Multi-Level Layout: Three levels with lower floor as separate living area. - Ample Outdoor Entertainment Space: Custom-built decking and well-maintained gardens. - Modern Kitchen: Stainless steel appliances, ample storage. - Spacious Master Bedroom: Balcony, natural light. |
| Considerations | The multi-level layout may pose challenges for those with mobility issues. Limited off-street parking may be a concern for households with multiple vehicles. |
| Best Suited For | Families seeking a versatile home with ample living space, outdoor areas, and proximity to amenities. Multi-generational families needing separate living spaces. |
| Investment Potential | Strong, due to location near Lane Cove Village, parks, and schools. Versatile layout appeals to a wide range of buyers. |
| Sustainability | Features not specified, but well-maintained gardens and modern appliances suggest some eco-friendly elements. |
| Area Overview | The property is in a prime location near Lane Cove Village, cafes, and schools. Neighbors’ houses have varied designs and amenities, typically sold at competitive prices reflecting the desirable area. |
Outdoor Deck
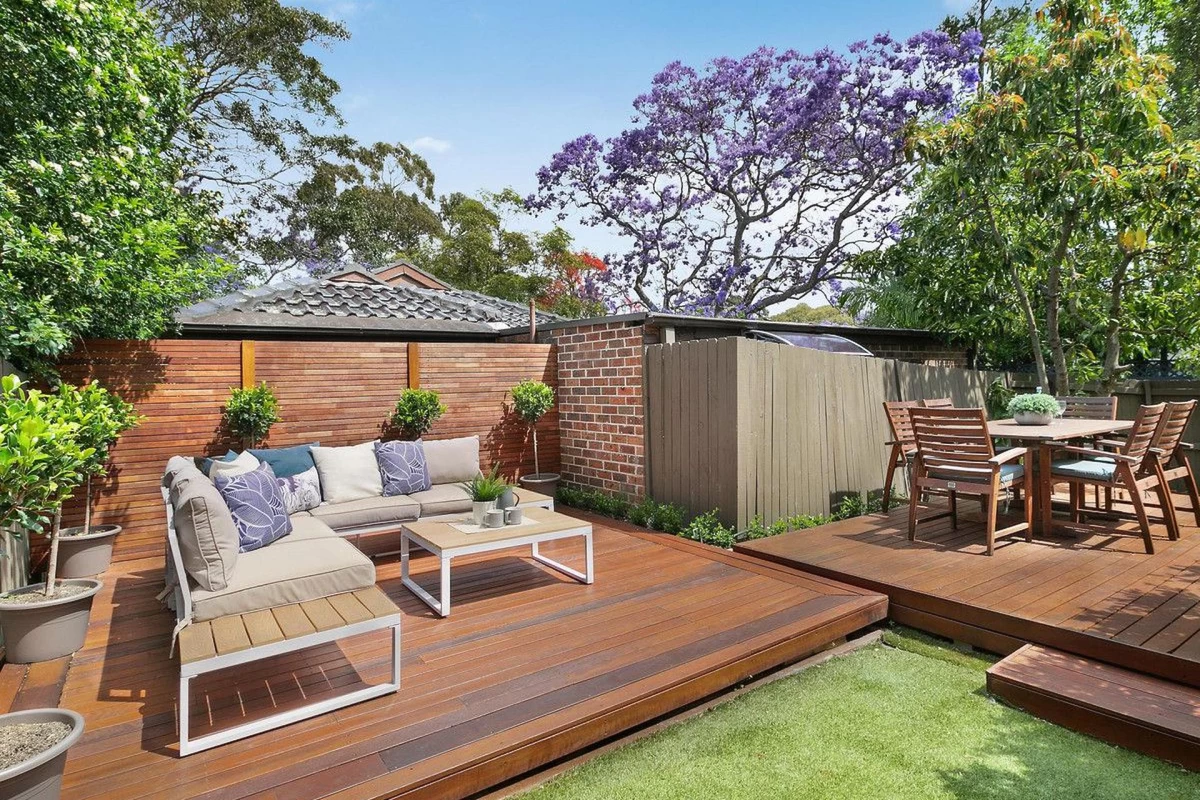
The outdoor deck is a perfect place for entertaining or just spending time outdoors. It’s divided into two levels, creating distinct zones for different activities. One part has comfortable seating for relaxing, while the other area has a dining set, which is ideal for outdoor meals. The wooden deck is surrounded by greenery which provides a sense of privacy and nature. This space is not only great for family gatherings and barbecues but also for simply enjoying the sunny weather.
Master Bedroom
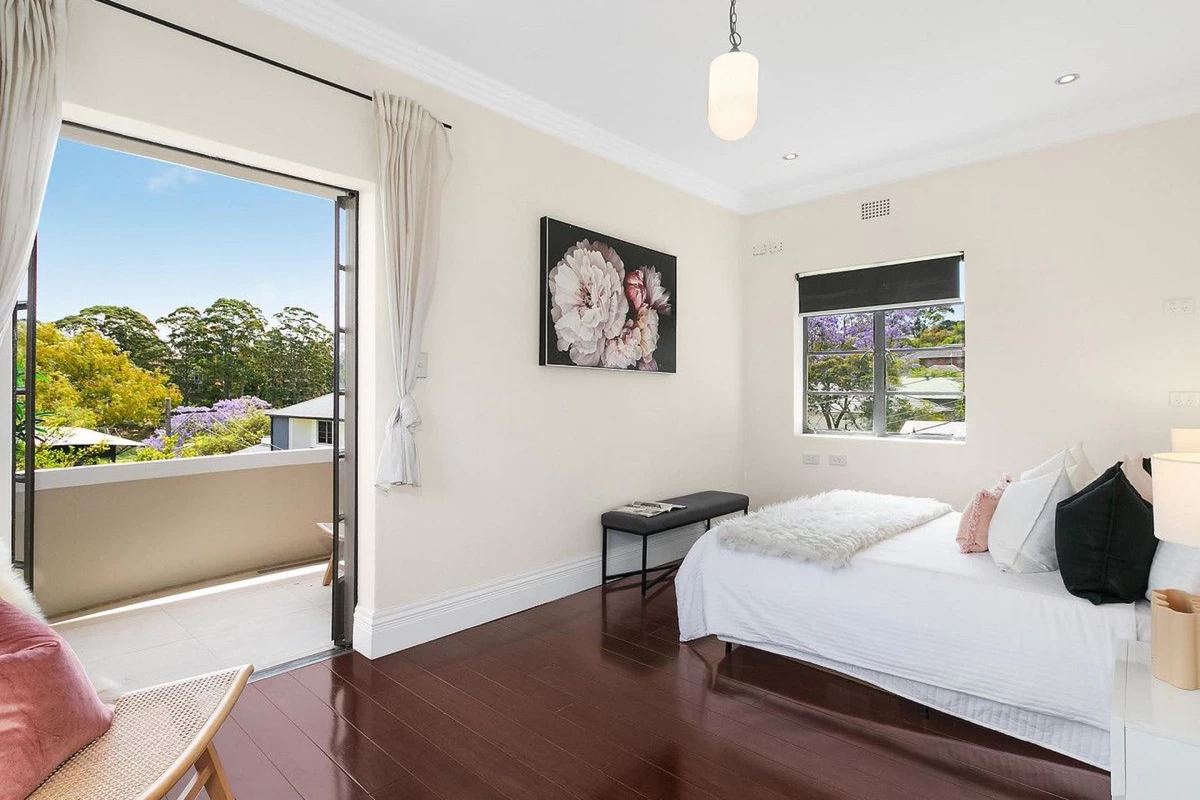
The master bedroom features a balcony which offers a lovely view and fresh air. The room is spacious with enough room for a king-sized bed and additional furniture like a dresser or seating area. With both a larger window and the balcony door, the room receives plenty of natural light, creating a bright and airy atmosphere. The hard floors make it easy to keep clean. This room can be used efficiently as a private retreat within the house, perfect for reading, relaxing, or enjoying the view from the balcony.
Living Room
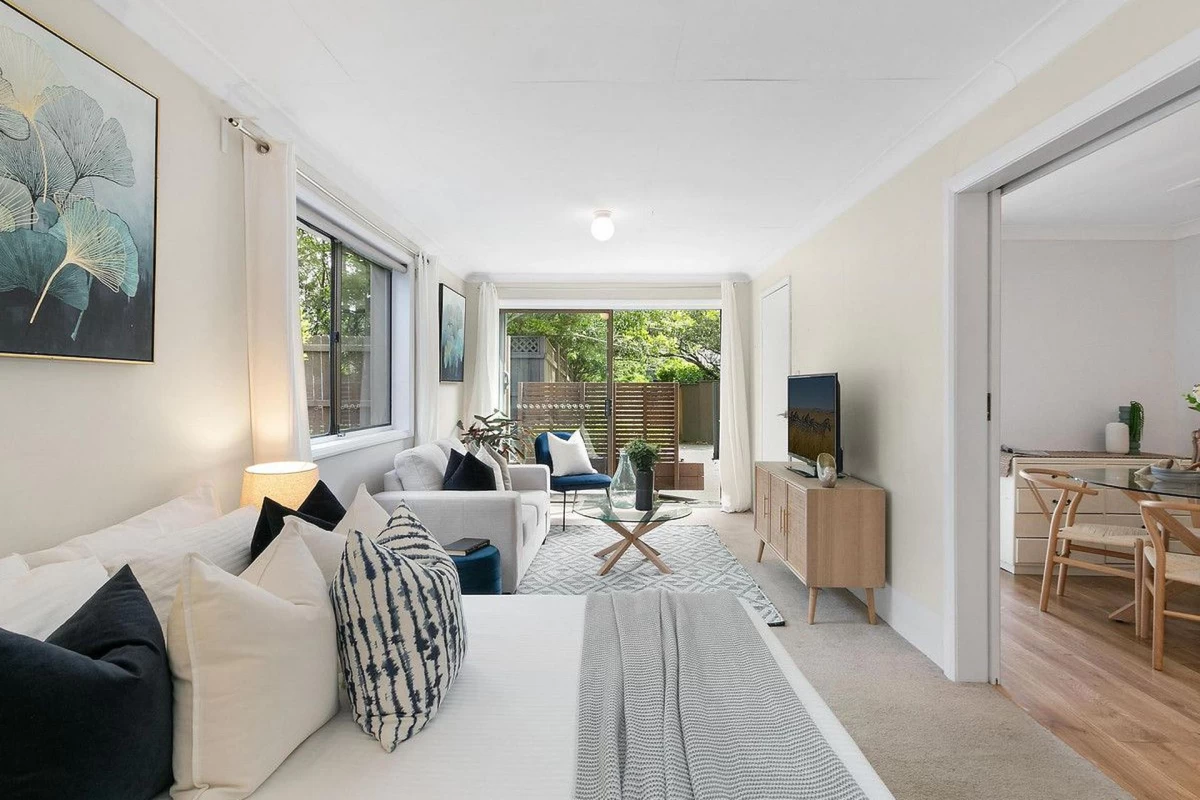
The living room is long and bright, with large windows that let in a lot of natural light. This room provides ample space for relaxation and can comfortably fit sofas and entertainment systems. The sliding doors at the end open to the outdoor area, making it easy to transition between indoor and outdoor living. The layout maximises the use of the space, making it feel open while still being cosy. It offers versatility as you could arrange it in various ways to suit different needs, such as adding a study nook or a play area.
Kitchen
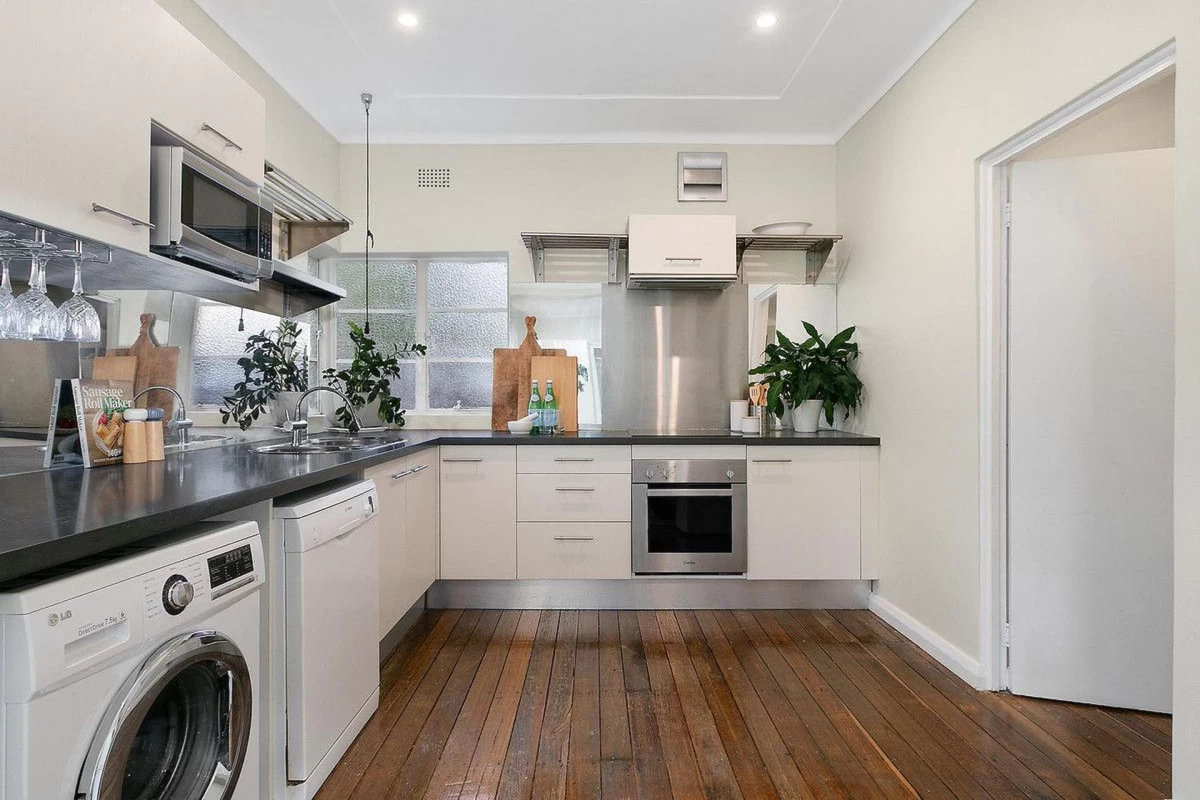
The kitchen is modern and well-organised with plenty of counter space for cooking. It has all the necessary appliances, along with ample storage both above and below the counters. This layout maximises space while keeping everything within easy reach. The double sink is a practical feature, making it easy to wash dishes or prep food. The kitchen can be used efficiently for preparing meals, with enough room for more than one person to cook at the same time. The combination of cabinets and drawers provides a lot of storage for kitchen gadgets and pantry items.
Exterior Front of the House
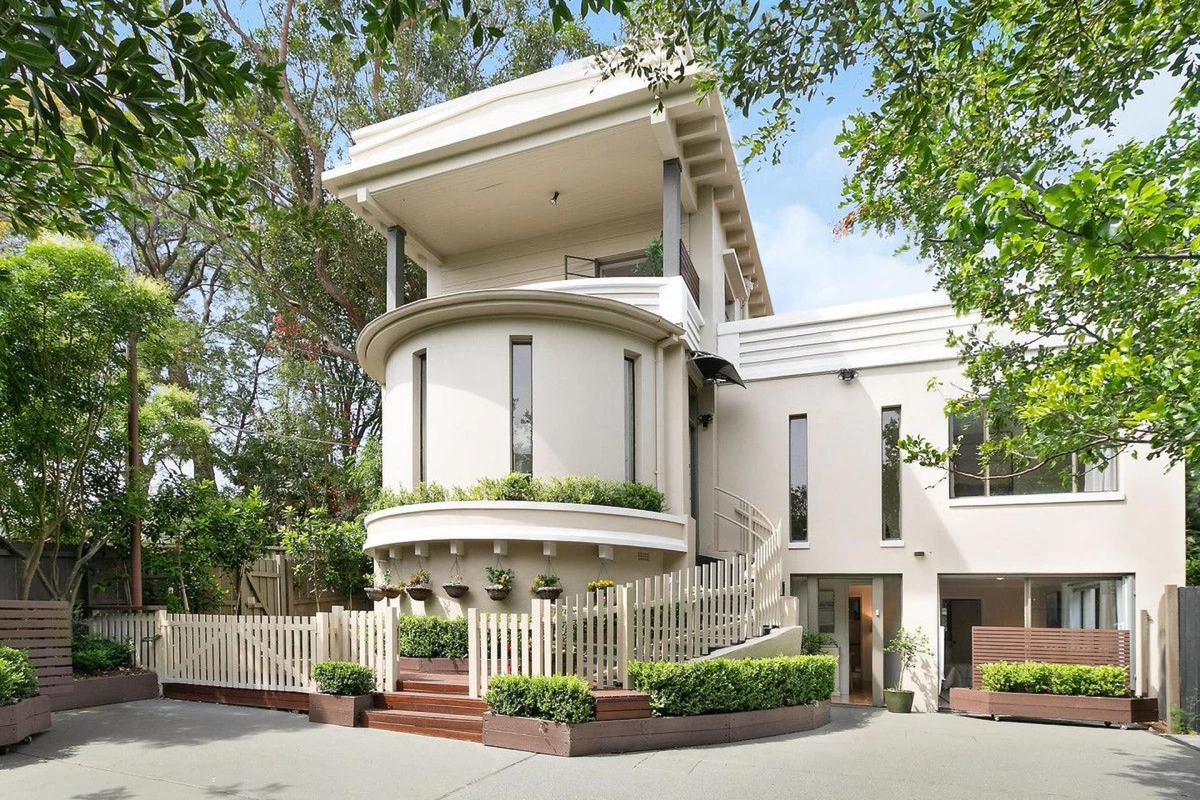
The exterior of the house has a unique, rounded design which gives it a modern and interesting look. There’s a small porch with plant boxes and a neat wooden fence which creates a cosy and welcoming area at the entrance. The design of the house includes both straight and curved lines, creating a blend of contemporary and classic styles. This space can be used efficiently as a welcoming area with some outdoor furniture, making it great for meeting guests. The spacious driveway can accommodate multiple cars, which is quite convenient if you have visitors.
Dining Room
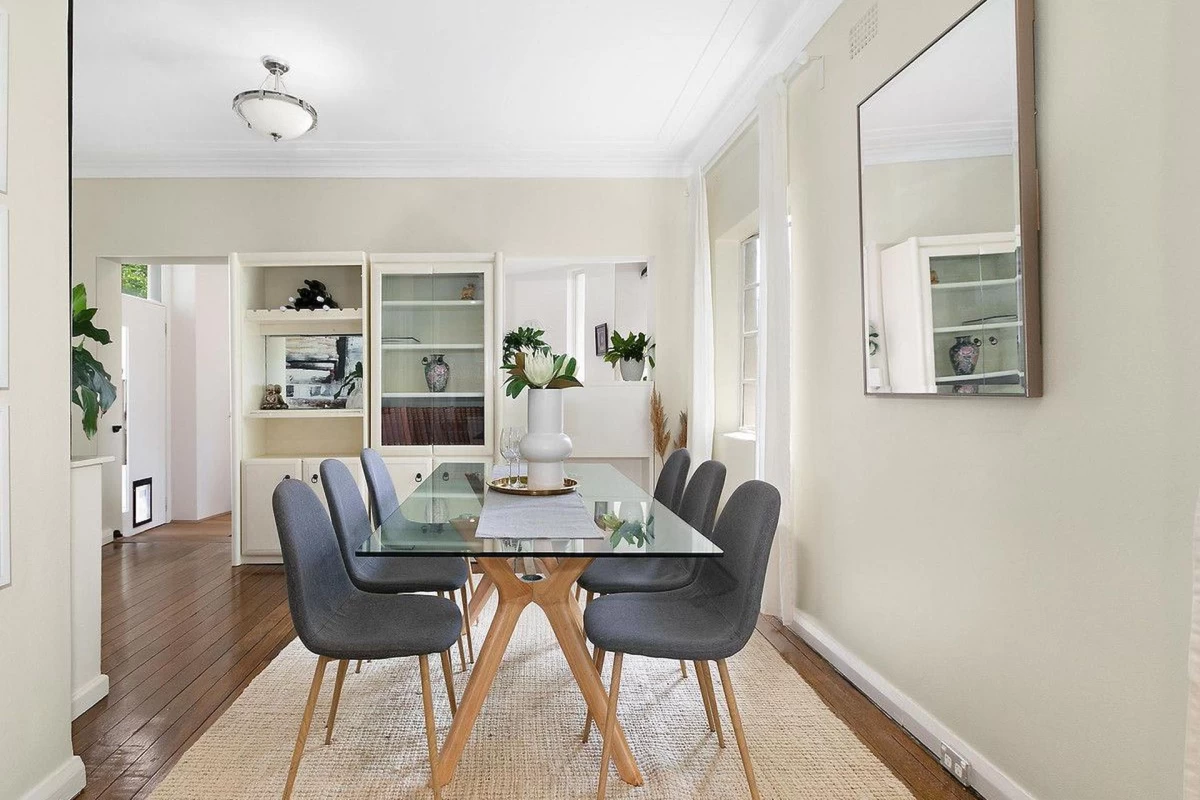
The dining room is placed in a snug area with enough space for a table and chairs. The setting is bright and clean, with a built-in shelving unit which can be useful for storing dishes, books, or decorative items. This room can be used efficiently as a place for family meals, homework, or even board games. Its proximity to the kitchen makes it convenient for serving meals and ensures a good flow between the two spaces. The windows let in plenty of light, making it a cheerful spot to spend time.
Bedroom
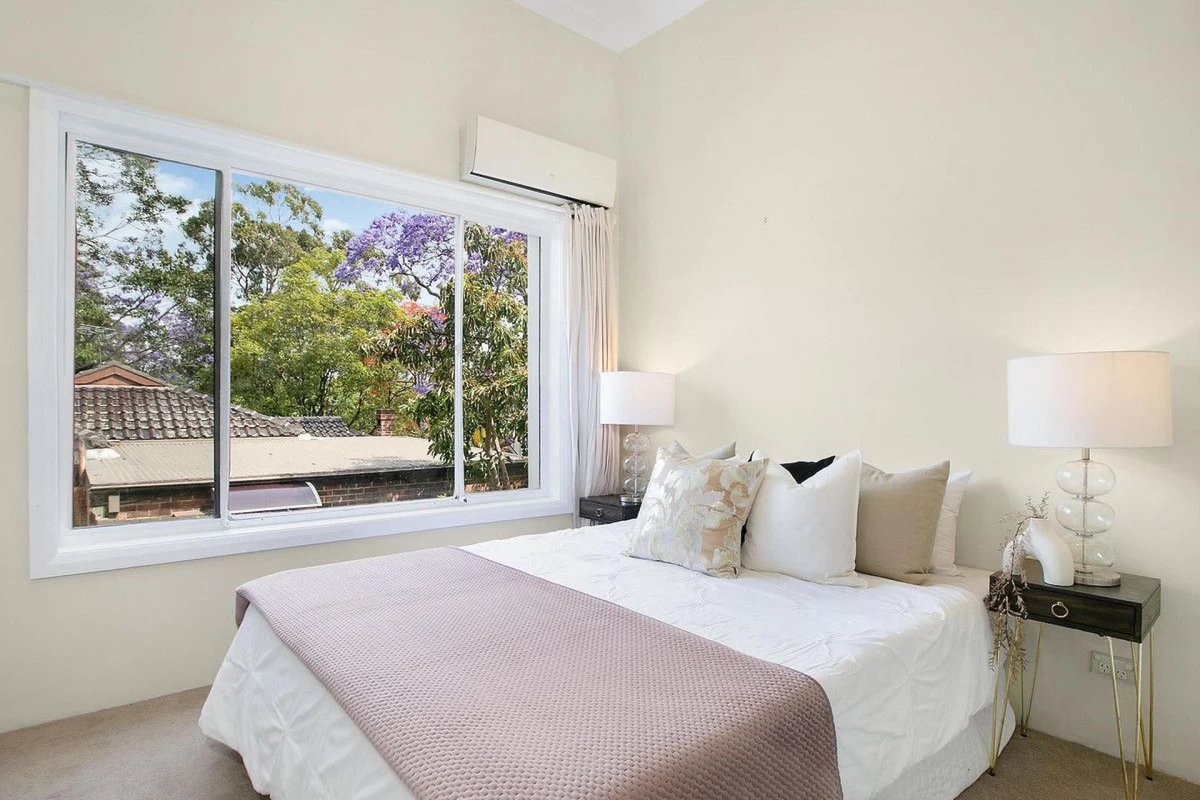
This bedroom is cosy and bright with a large window that brings in lots of natural light and offers a view of the trees outside. The room is big enough for a bed, a side table, and maybe even a small desk for studying or hobbies. The space can be used efficiently as a guest room or a child’s bedroom. The window allows fresh air to flow through, making it a pleasant space to relax in. The neutral colours and simple layout make it easy to personalise with decorations and furniture.



