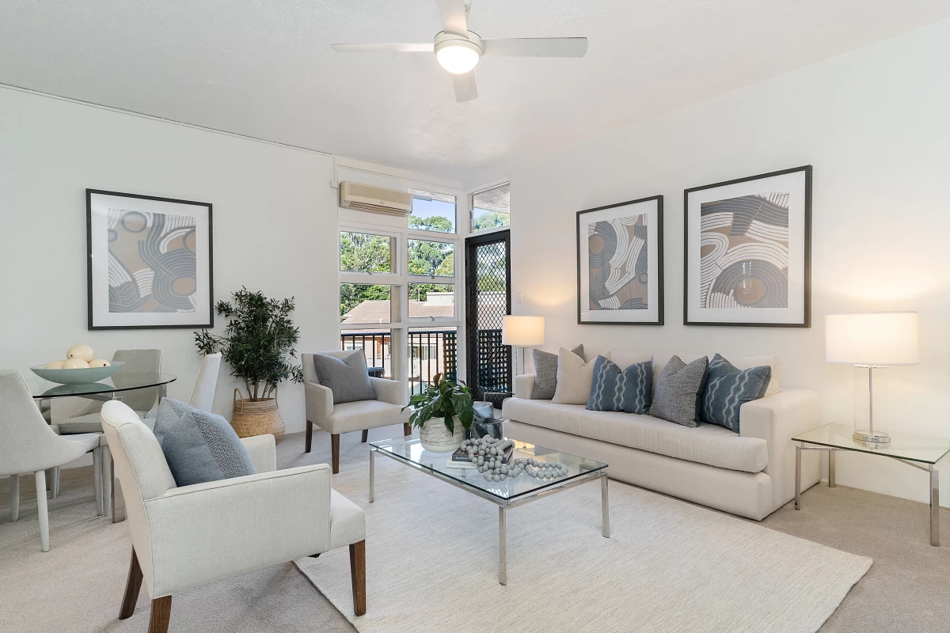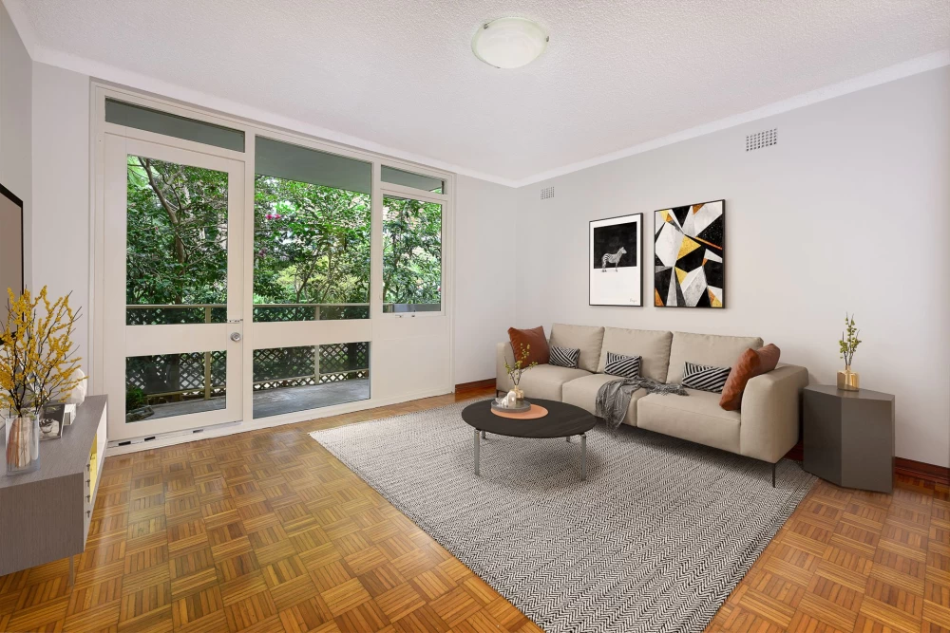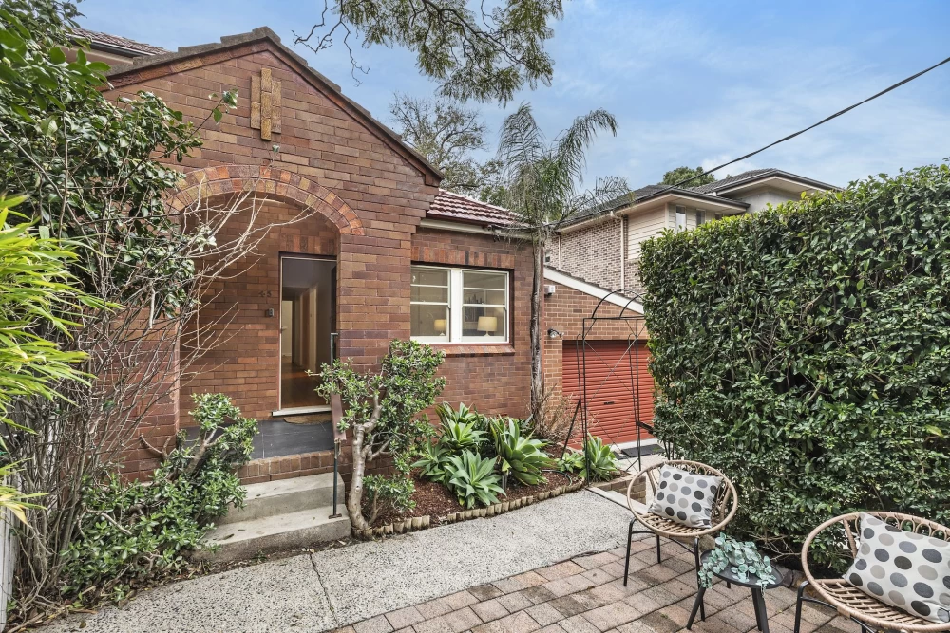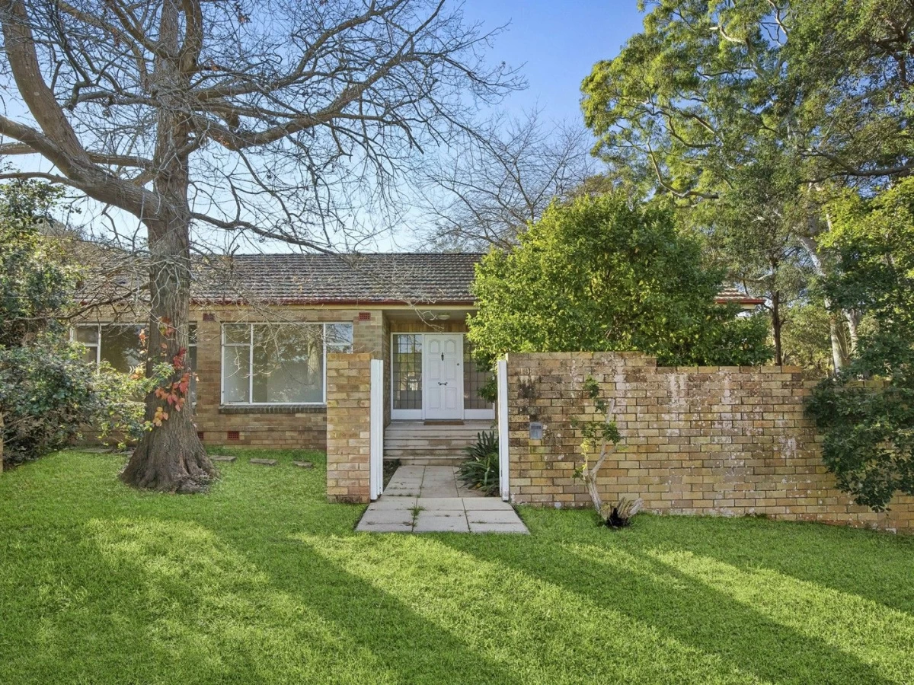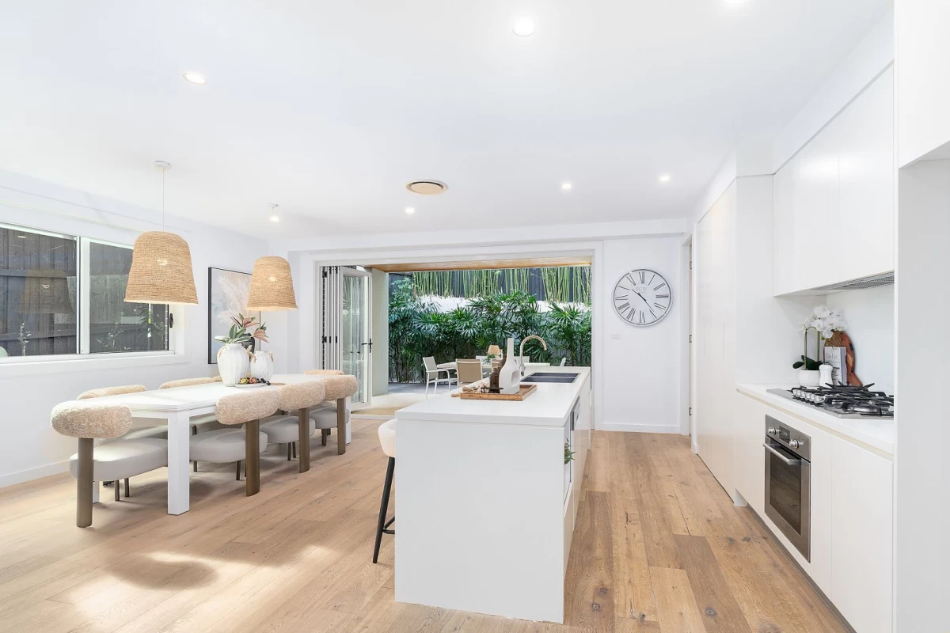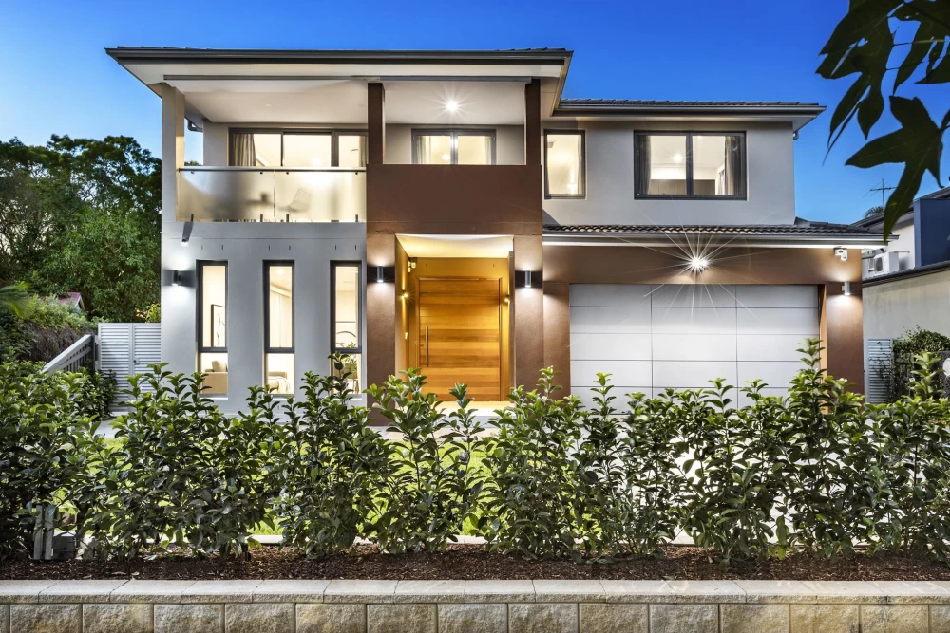36 Avian Crescent Lane Cove
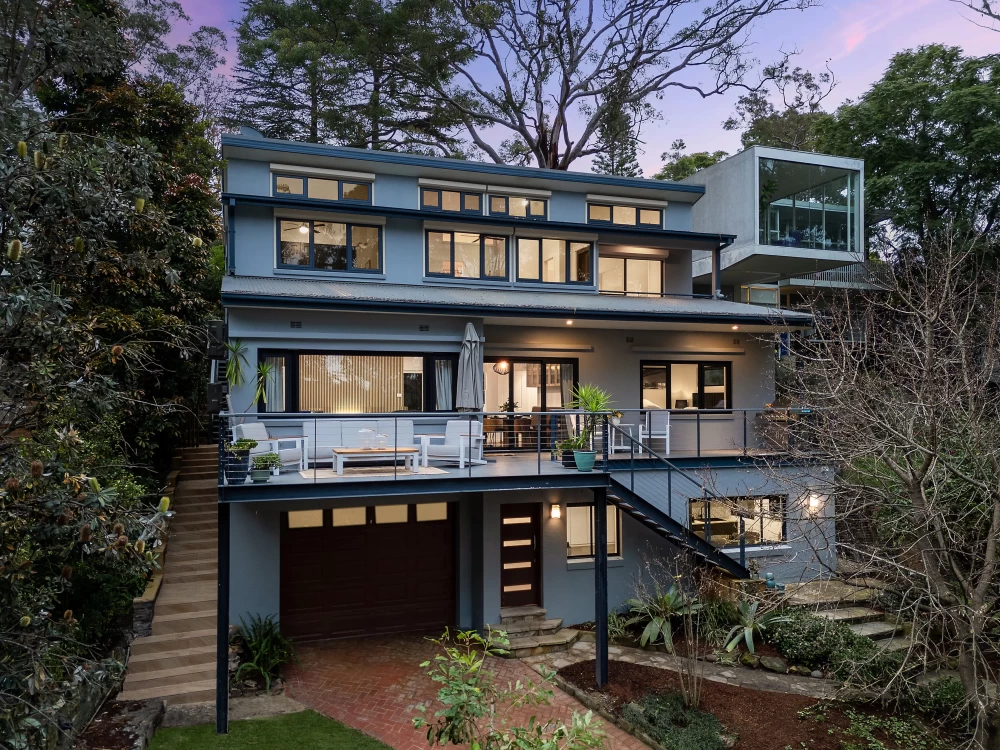
🏠
Sign
up to get an instant analysis of properties and their
floor plans.
36 Avian Crescent, Lane Cove
36 Avian Crescent, Lane Cove is a beautifully designed multi-level home that offers ample living space and modern amenities, making it perfect for families and those who enjoy entertaining. The property features various living areas, four bedrooms, multiple bathrooms, and convenient outdoor spaces.The lower level includes a lock-up garage (4.1 x 5.5m) and a self-contained accommodation (7.5 x 5.5m), complete with a bedroom, bathroom, and kitchenette. This area is perfect for guests, extended family, or as a rental unit, providing privacy and independence from the main living areas.
The main level boasts a spacious living area (4.1 x 5.3m), dining area (3.5 x 4.3m), and a modern kitchen (4.1 x 2.7m). The open layout promotes easy interaction between the spaces, making it ideal for family gatherings and entertaining. The master bedroom (4.3 x 3.2m) on this level features an ensuite bathroom and a walk-in robe, providing a private retreat for the homeowners. Additionally, there is a home office (3.2 x 2.7m), offering a dedicated space for work or study. The balcony extends the living area outdoors, perfect for enjoying fresh air and views.
The upper level includes two more bedrooms: Bedroom 2 (3.9 x 4.0m) and Bedroom 3 (4.1 x 4.1m), both well-sized and functional. There is a family room (4.5 x 3.0m) that provides additional space for relaxation or play. The upper level also features a terrace, offering another outdoor area for leisure activities. A shared bathroom and a linen closet add to the convenience and functionality of this floor.
The residence is surrounded by a beautifully landscaped courtyard, enhancing the overall appeal and providing outdoor space for various activities. The well-thought-out design and ample space make this home suitable for a variety of lifestyles.
36 Avian Crescent, Lane Cove Floor Plan Analysis
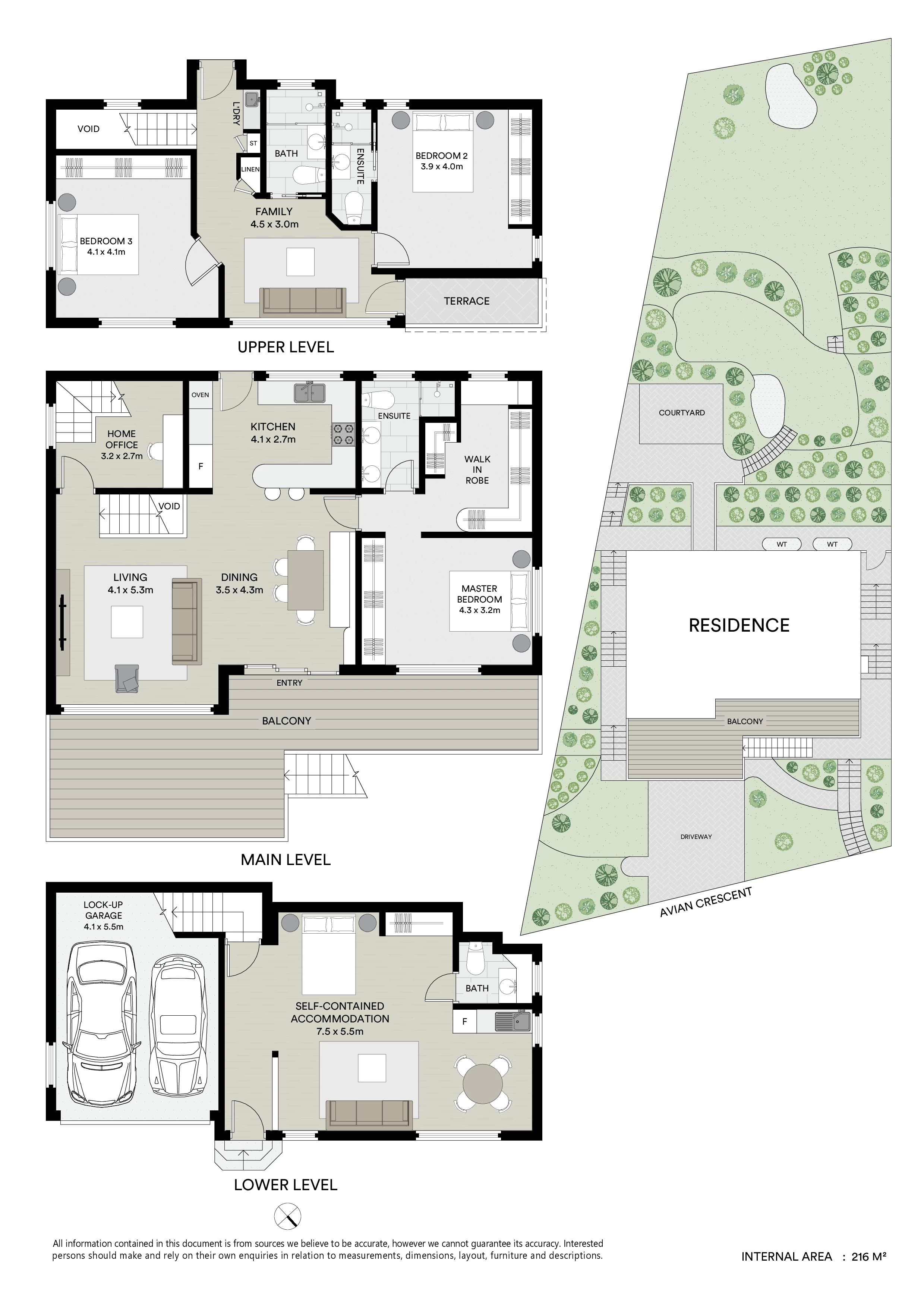
36 Avian Crescent, Lane Cove Floor Plan Pros
👍 Spacious Living/Dining Areas
The large living and dining areas provide ample space for family activities, entertaining guests, and everyday living.👍 Multiple Outdoor Spaces
The balcony, terrace, and courtyard offer various outdoor areas for relaxation and small gatherings, extending the living area outdoors.👍 Self-Contained Accommodation
The lower level includes a self-contained accommodation, perfect for guests, extended family, or as a rental unit, providing privacy and independence from the main living areas.👍 Multiple Bedrooms and Bathrooms
With four bedrooms and multiple bathrooms, the layout ensures convenience and privacy for all family members.👍 Dedicated Home Office
The inclusion of a home office provides a dedicated space for work or study, which is ideal for those who work from home or need a quiet area for tasks.👍 Master Bedroom Retreat
The master bedroom features an ensuite bathroom and a walk-in robe, offering a private and luxurious retreat for the homeowners.👍 Ensuite in Bedroom 2
Bedroom 2 on the upper level includes an ensuite bathroom, providing additional privacy and convenience for its occupants.👍 Flexible Living Spaces
The presence of a family room, living room, and self-contained accommodation offers flexible living spaces that can be adapted to various needs and preferences.👍 Ample Storage
The floor plan includes a walk-in robe in the master bedroom, a linen closet, and additional storage areas, ensuring ample space to keep belongings organized.👍 Natural Light
The design of the home allows for plenty of natural light in various rooms, creating a bright and welcoming atmosphere.👍 Well-Connected Indoor and Outdoor Areas
The layout ensures a seamless flow between indoor and outdoor living spaces, enhancing the overall functionality and enjoyment of the home.36 Avian Crescent, Lane Cove Floor Plan Cons
👎 Bedroom Proximity
The bedrooms on the upper level are located relatively close to each other, which might not provide enough privacy for occupants. This could be an issue for families with older children or for those who value a bit more personal space.👎 Shared Bathroom for Bedroom 3
Bedroom 3 on the upper level does not have an ensuite and must use the shared bathroom, which could cause congestion during busy times like mornings or evenings.👎 Staircase Safety
For families with young children or elderly members, the multiple staircases might pose a safety concern, requiring additional safety measures.👎 Potential Noise Transfer
Given the property's multi-level design, there might be noise transfer between floors, which could affect the overall tranquility and peacefulness within the home.👎 Heating/Cooling Challenges
The layout might present challenges in efficiently heating or cooling the entire home, especially between the different levels.👎 Limited Bathroom Access on Main Level
The main level has an ensuite bathroom for the master bedroom, but there is no additional bathroom for guests or other occupants, which might cause inconvenience.👎 Self-Contained Accommodation Privacy
The self-contained accommodation on the lower level, while offering privacy, might also feel somewhat isolated from the main living areas, which could be a drawback for those who prefer closer proximity to family or guests.👎 Potential Maintenance of Large Outdoor Areas
The large courtyard and multiple outdoor spaces may require significant maintenance and upkeep, which could be time-consuming and costly.👎 Entry Stairs
The entry to the main level involves stairs, which might not be ideal for those with mobility issues or families with small children.36 Avian Crescent, Lane Cove, NSW 2066 Overview
| Category | Details |
|---|---|
| Address | 36 Avian Crescent |
| Suburb | Lane Cove |
| Postcode | 2066 |
| Property Type | Multi-level home |
| Number of Bedrooms | 4 |
| Number of Bathrooms | 3 |
| Car Space | 1 |
| Additional Spaces | Self-contained accommodation, home office, family room, balcony, terrace, landscaped courtyard |
| Key Features | - Spacious living and dining areas - Multiple outdoor spaces (balcony, terrace, courtyard) - Self-contained accommodation - Dedicated home office - Master bedroom retreat |
| Considerations | The property has a multi-level design that may pose safety concerns for young children or elderly. The proximity of bedrooms and potential noise transfer between floors could be issues. |
| Best Suited For | Families and those who enjoy entertaining due to the ample living spaces, outdoor areas, and self-contained accommodation for guests. |
| Investment Potential | Potential for rental income from the self-contained accommodation and long-term growth in the desirable Lane Cove area. |
| Sustainability | Features large windows for natural light, which reduces the need for artificial lighting. |
| Area Overview | Lane Cove is a sought-after suburb with a mix of family homes. Nearby properties have sold well, reflecting the strong market demand. |
Master Bedroom
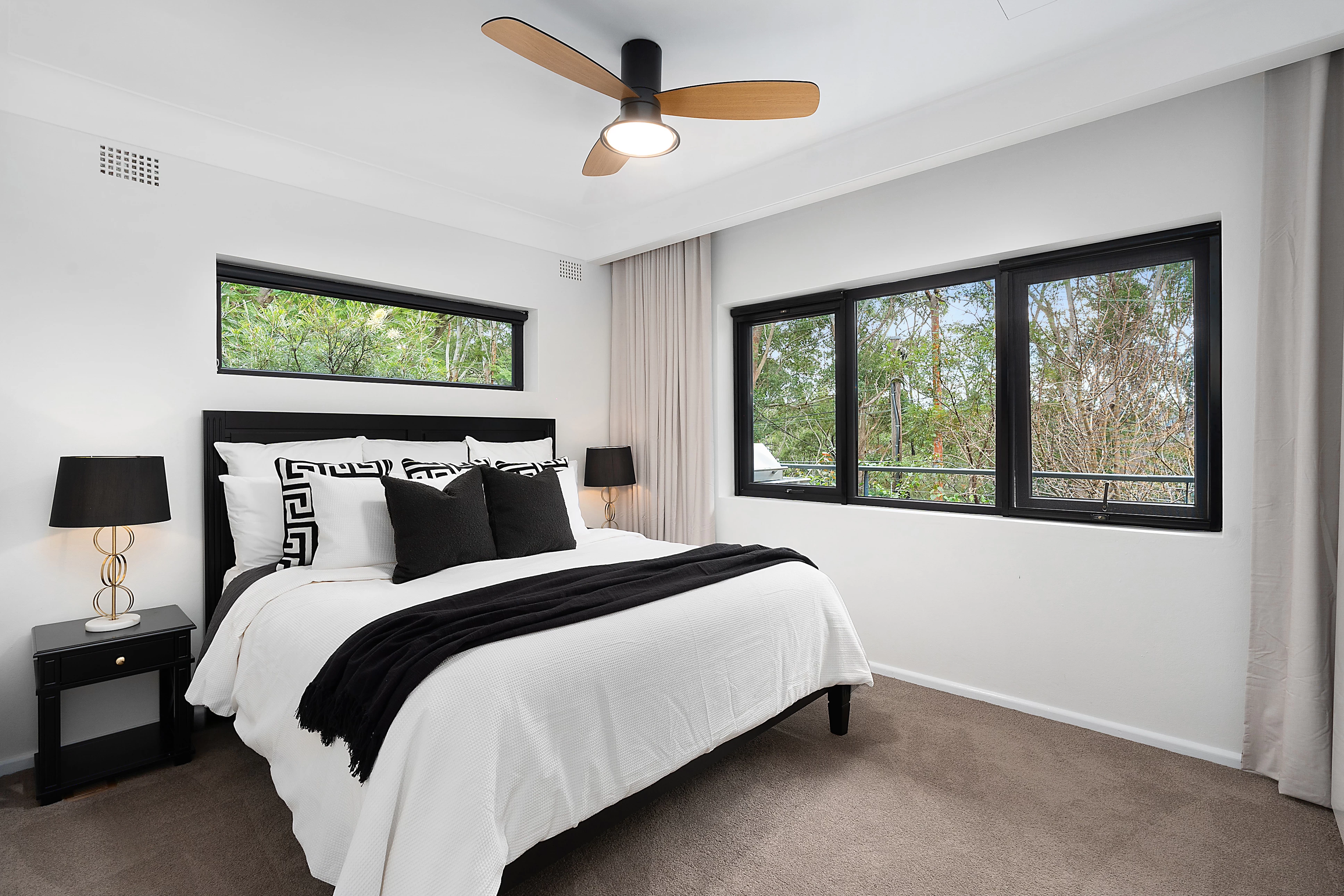
The master bedroom is spacious and bright, with large windows that offer views of the surrounding trees. It features ample space for a king-sized bed and additional furniture, creating a comfortable retreat. The design ensures privacy while maximizing natural light.
Kitchen
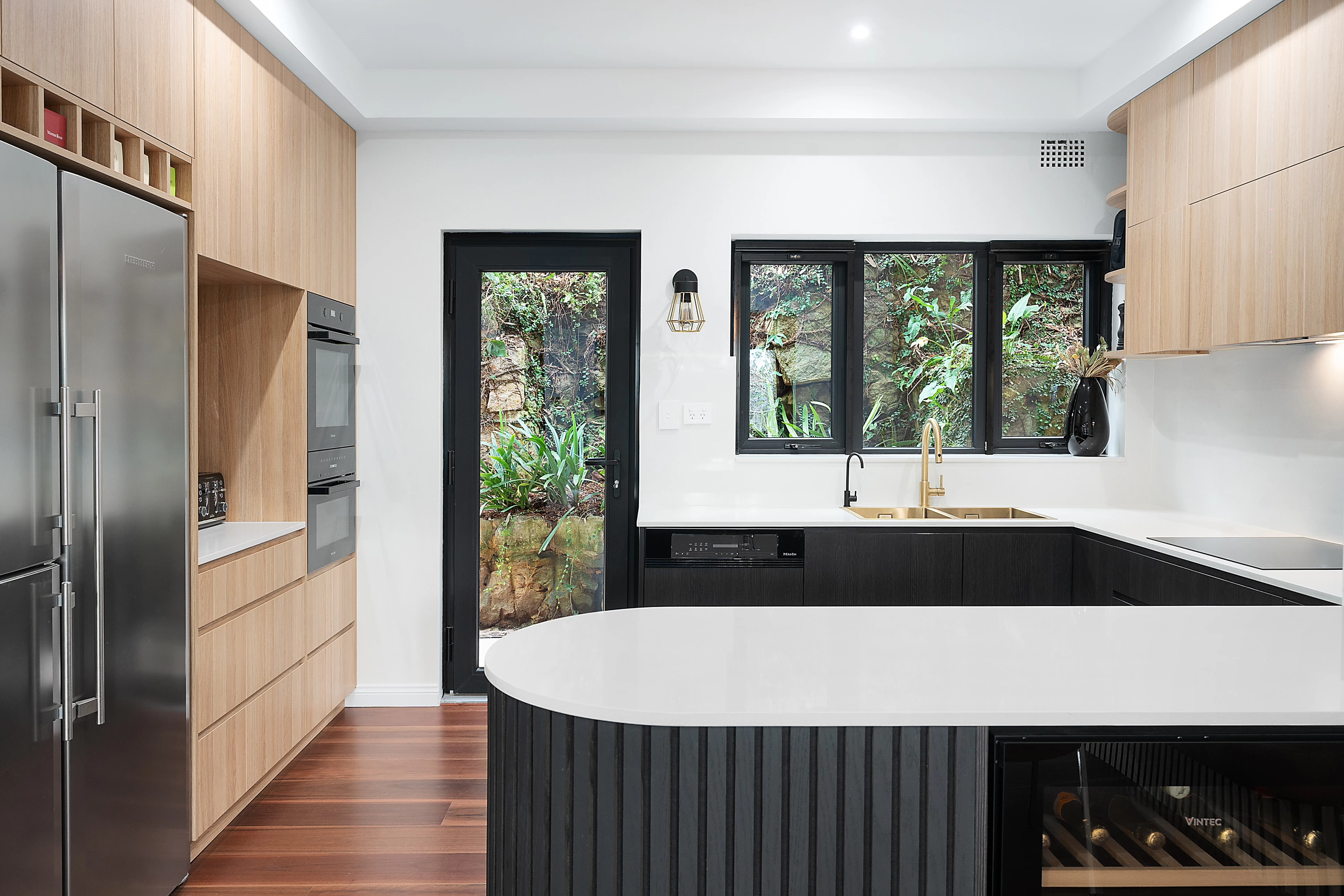
The modern kitchen is equipped with high-end appliances and plenty of counter space, making meal preparation a pleasure. Large windows and a door provide natural light and access to the outdoor area, enhancing the cooking experience. The design includes ample storage, ensuring a clutter-free environment.
Dining Area
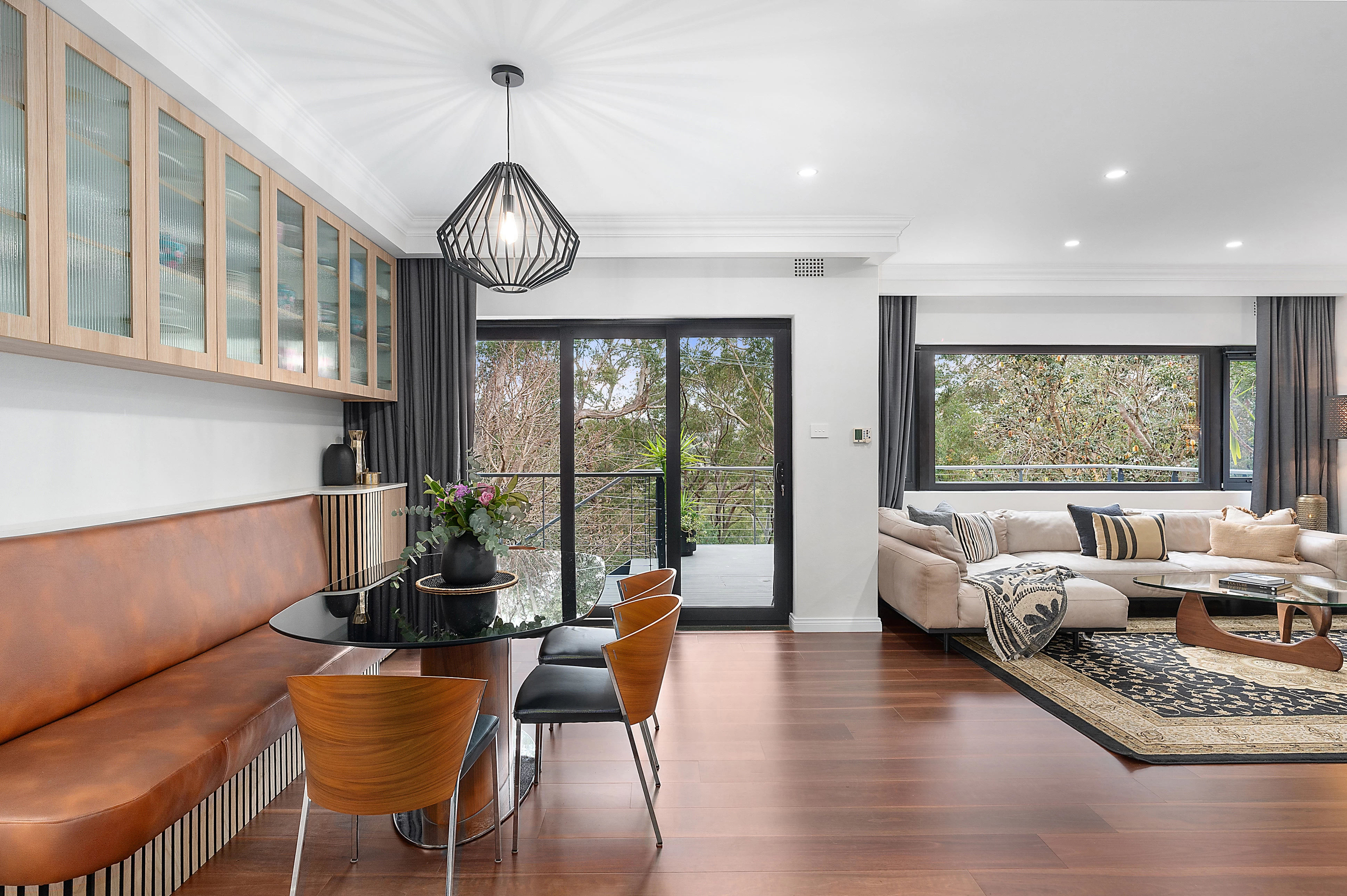
The dining area is spacious and well-lit, featuring large glass doors that open onto a balcony. This provides an indoor-outdoor flow, perfect for entertaining and enjoying meals with a view. The built-in cabinetry offers ample storage for dining essentials, keeping the space organized and functional.
Bathroom
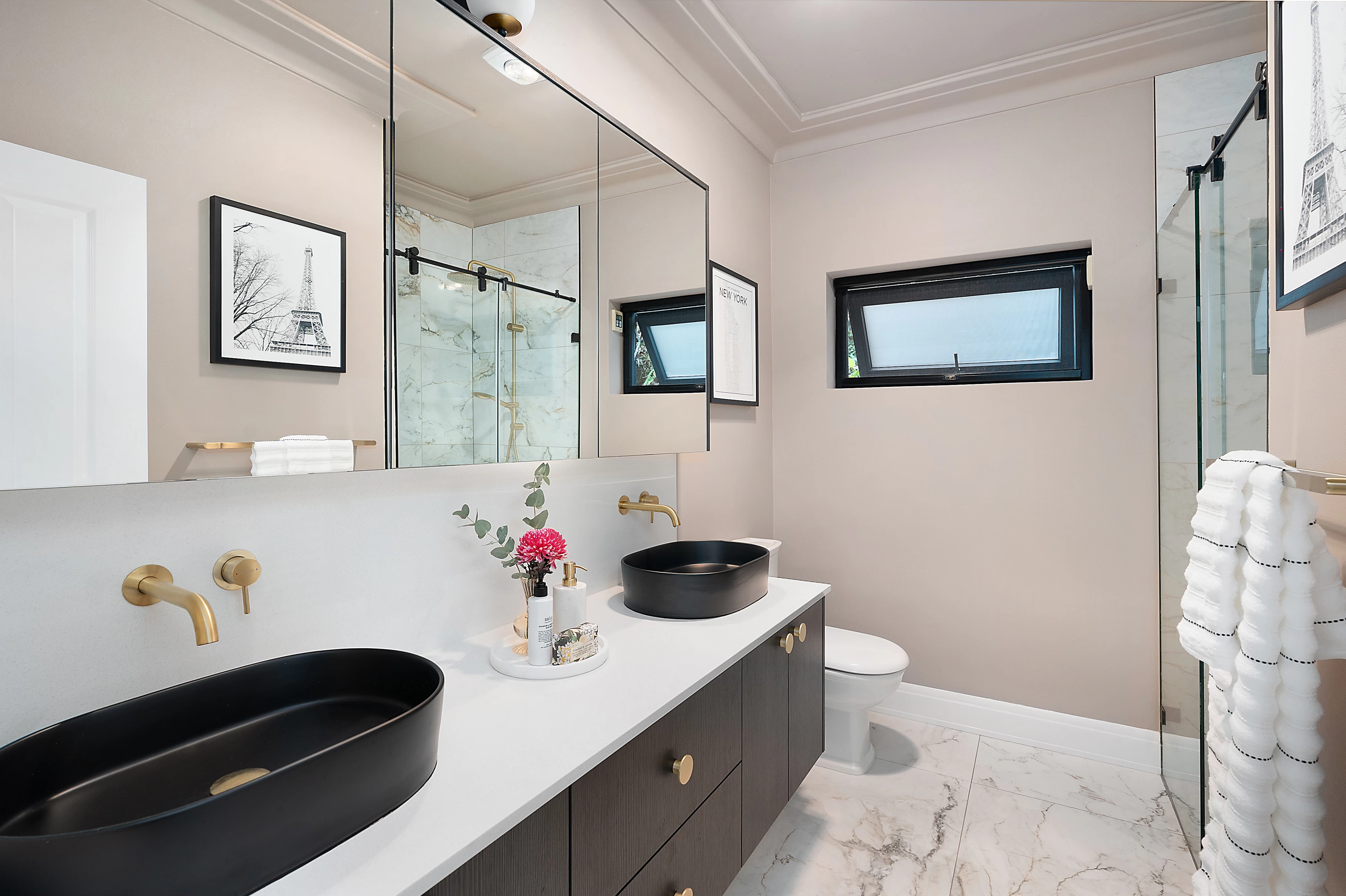
The bathroom is elegantly designed with modern fixtures and finishes. It features a large vanity with double sinks, a spacious shower, and ample storage. The use of neutral tones and high-quality materials creates a luxurious and relaxing atmosphere.



