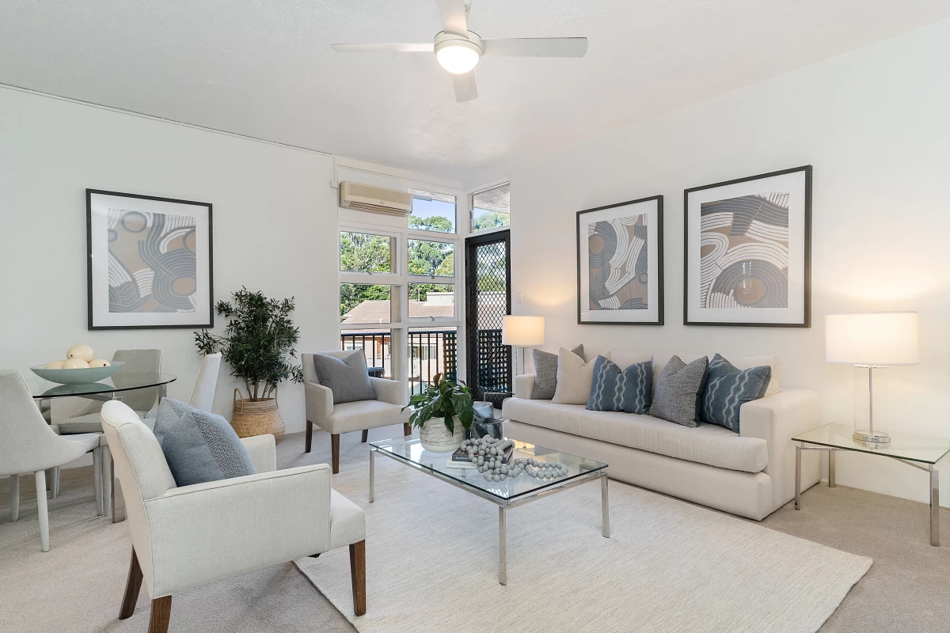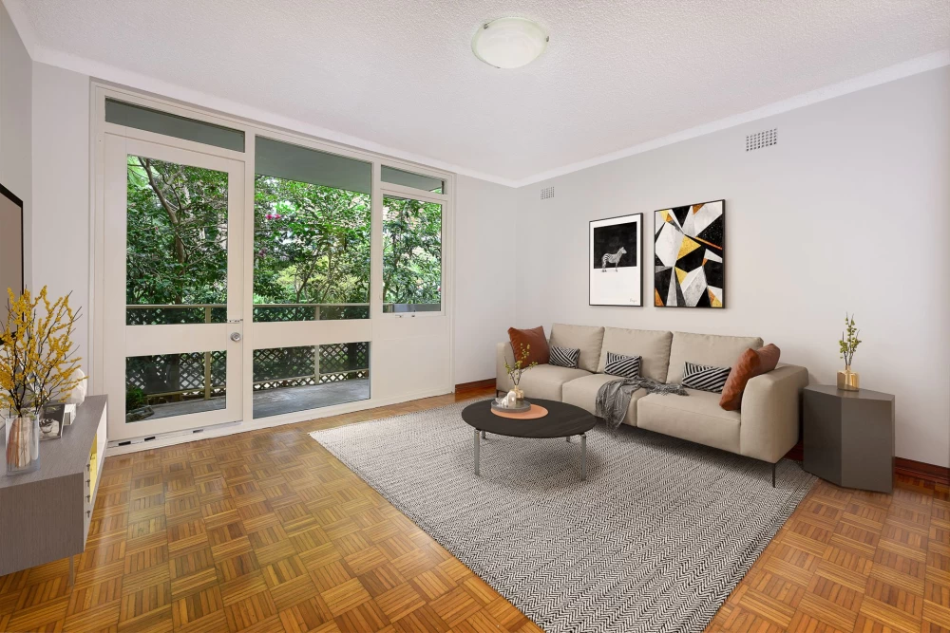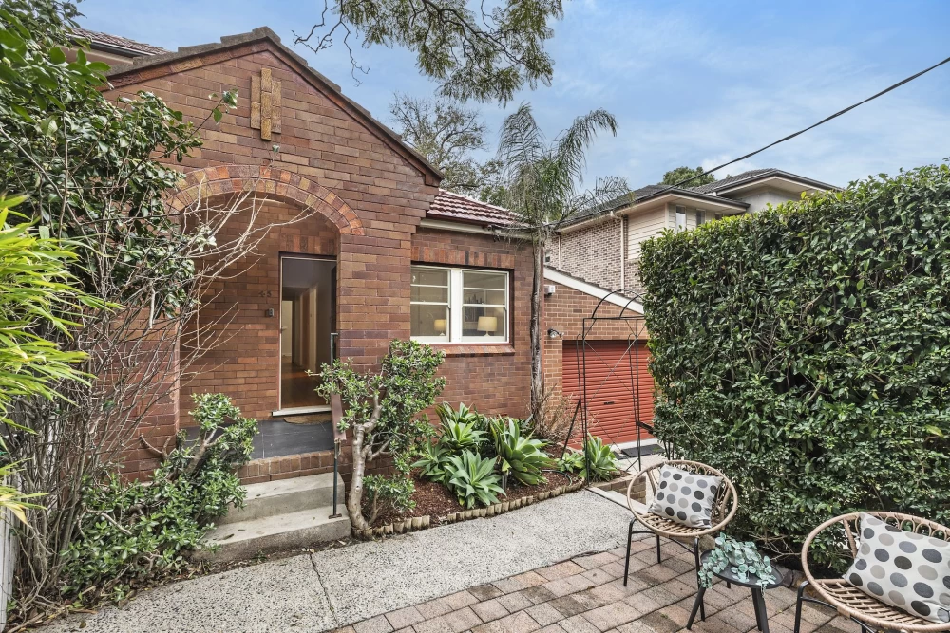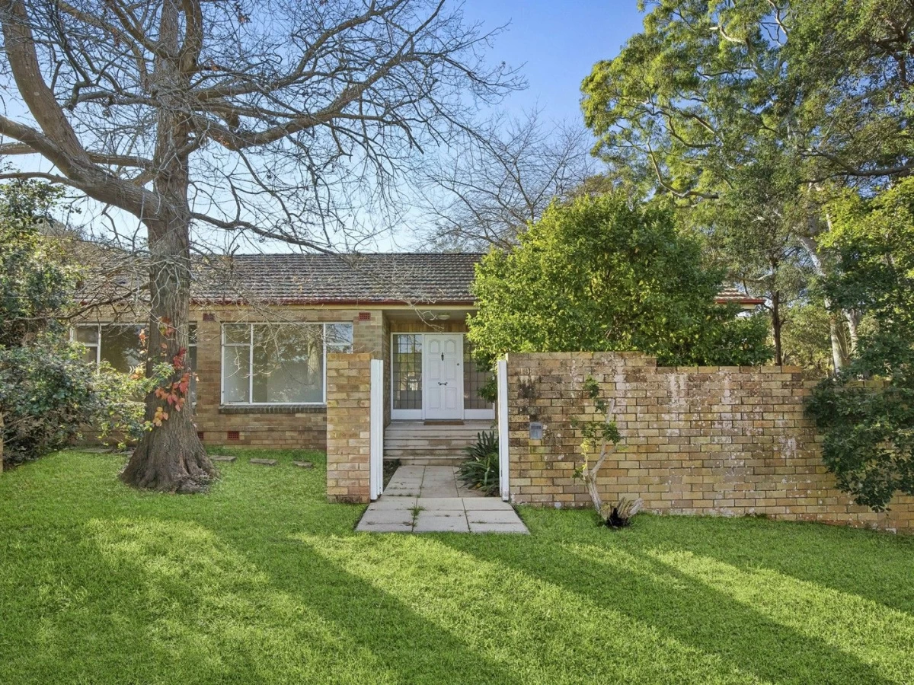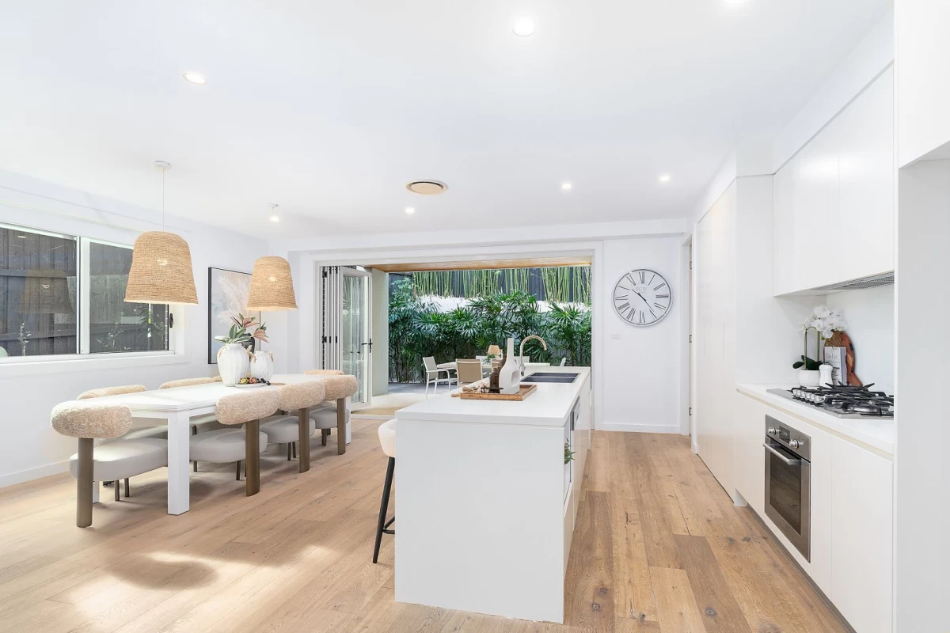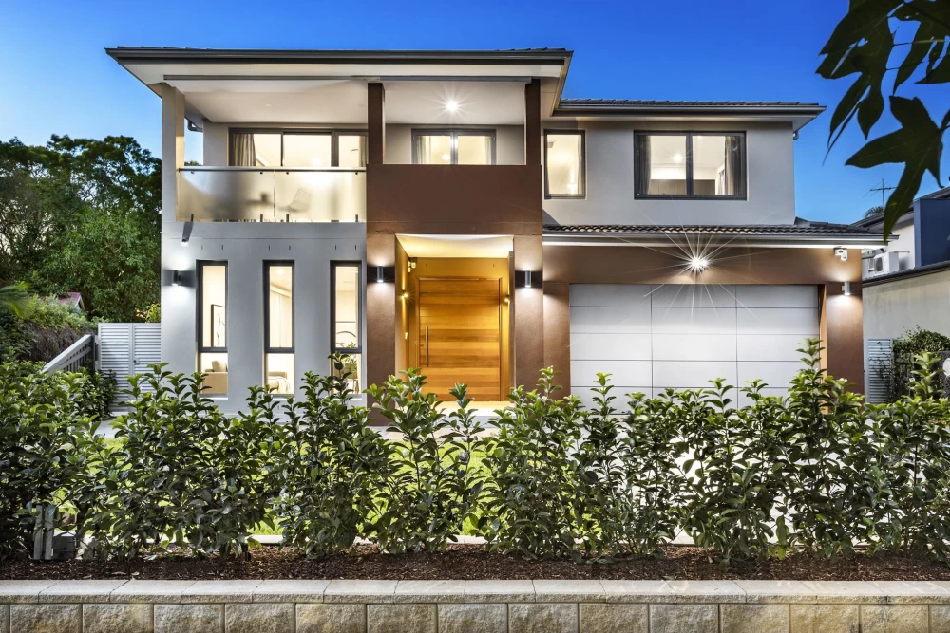404/610 Mowbray Road Lane Cove
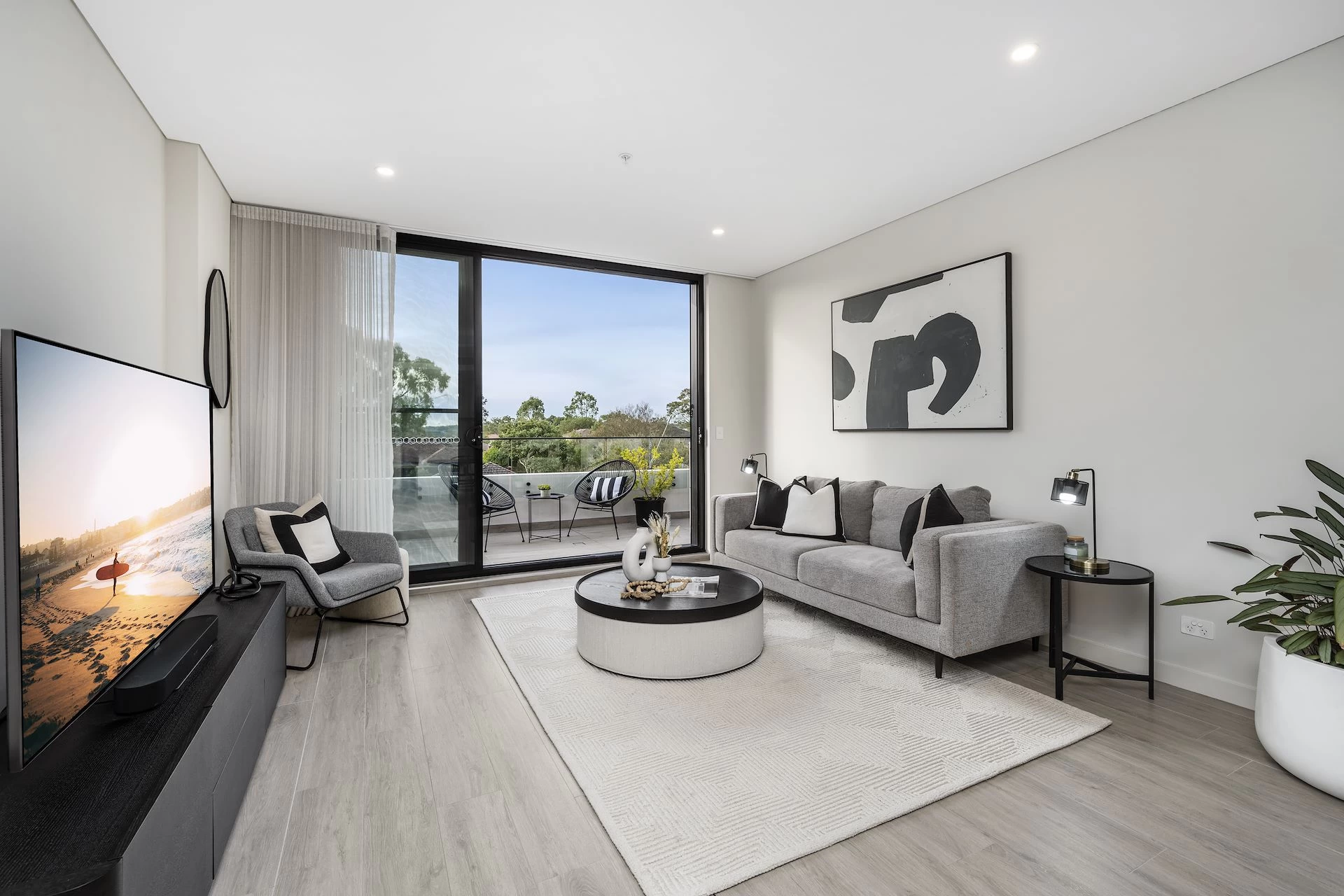
🏠
Sign
up to get an instant analysis of properties and their
floor plans.
404/610 Mowbray Road, Lane Cove
404/610 Mowbray Road is a well-designed two-bedroom apartment located on the fourth floor. The layout offers a thoughtful blend of functionality and style, making it suitable for various lifestyles, including small families, couples, or individuals seeking a modern living space.Upon entering the apartment, you are greeted by an open-plan living and dining area that measures 9.6 by 4.2 meters. This expansive space is ideal for both relaxation and entertaining, with ample room for a dining table, lounge area, and additional furniture. The living area also opens up to a balcony, providing an outdoor extension to the living space where residents can enjoy fresh air and outdoor dining.
The kitchen is compact but efficiently designed, featuring modern appliances and adequate counter space. It is located near the entry, making it convenient for bringing in groceries and preparing meals without interrupting the flow of the living area. Adjacent to the kitchen is a laundry area, tucked away to maintain the aesthetic appeal of the living space.
The apartment includes two bedrooms, each with built-in robes. Bedroom 1, measuring 3.0 by 3.9 meters, includes an ensuite bathroom, adding a layer of privacy and convenience. Bedroom 2, slightly larger at 3.0 by 4.0 meters, is located near the main bathroom, which is accessible from the hallway. This setup is practical for families or guests, ensuring easy access to bathroom facilities.
One notable feature is the secure parking area, which includes spaces for two cars, a valuable addition in a suburban setting. Additionally, there is a lock-up storage cage measuring 1.8 by 1.0 meters, providing extra storage space for items like bicycles, sporting equipment, or seasonal decorations.
404/610 Mowbray Road offers a balanced mix of private and communal spaces, catering to various needs and activities. The apartment's design maximizes the available space while ensuring comfort and usability, making it a desirable option for potential buyers.
404/610 Mowbray Road Floor Plan Analysis
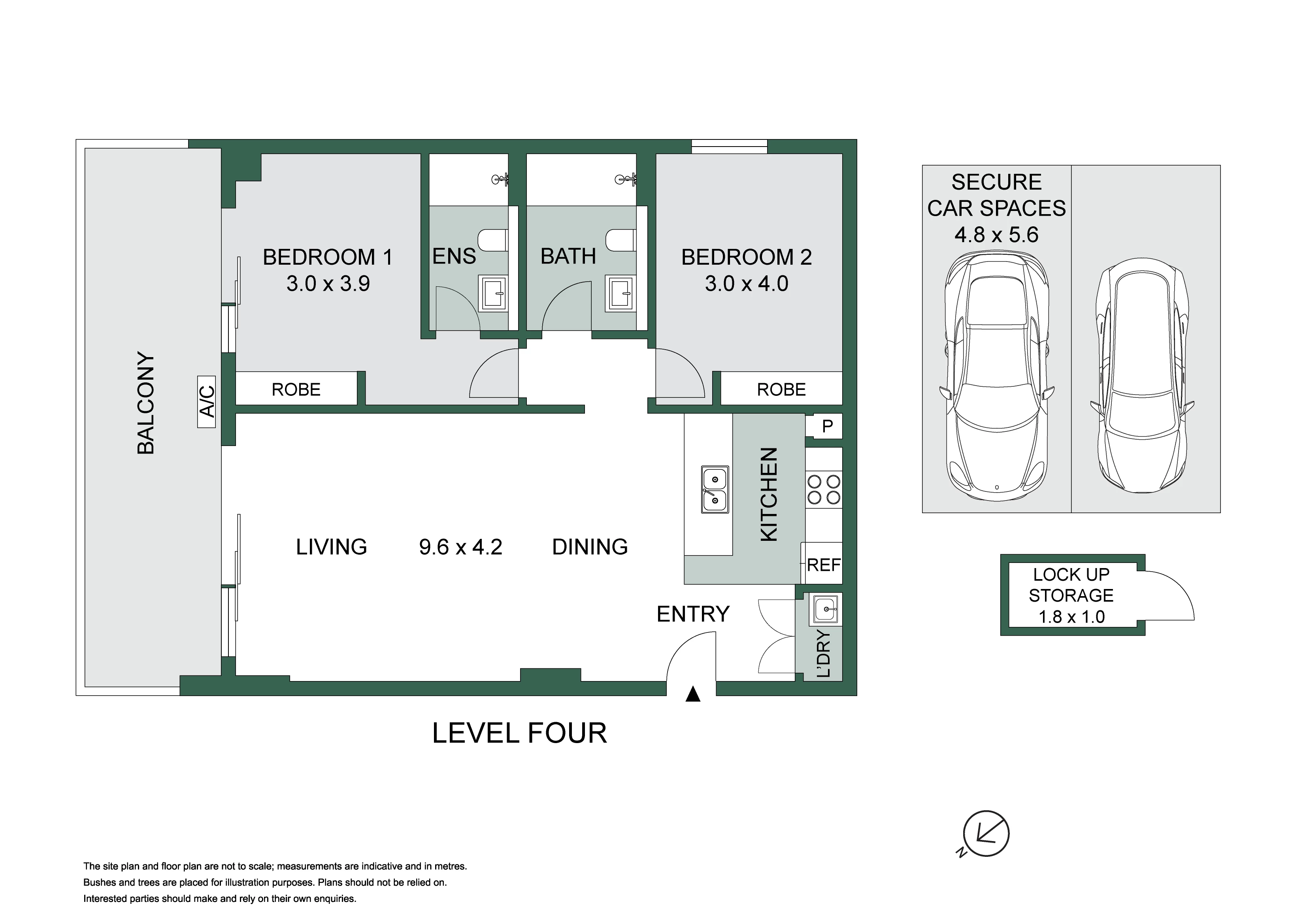
404/610 Mowbray Road Floor Plan Pros
👍 Spacious Living Area
The open-plan living and dining area, measuring 9.6 by 4.2 meters, provides ample space for various activities, including dining, relaxing, and entertaining. This flexibility in the living area is ideal for families and social gatherings.👍 Outdoor Balcony
The inclusion of a balcony extending from the living area offers an outdoor space for relaxation, dining, or even gardening. This adds an extra dimension to the living space, enhancing the overall living experience.👍 Secure Parking and Storage
Having secure parking for two cars and a lock-up storage cage is a significant advantage. It ensures the safety of vehicles and provides additional storage space, which is beneficial for residents with extra belongings.404/610 Mowbray Road Floor Plan Cons
👎 Bedroom Proximity
The bedrooms are located relatively close to each other, which might not provide enough privacy for occupants. This could be an issue for families with older children or for those who value a bit more personal space.👎 Potential Noise
Given the apartment's location in a bustling suburb and close to a major highway, there might be some noise pollution. This could affect the overall tranquility and peacefulness within the apartment, especially during peak traffic hours.👎 Bathroom Access
With only two bathrooms available for two bedrooms, there might be times when access to the bathrooms becomes a bit constrained, especially during mornings or evenings when everyone is getting ready at the same time.👎 Laundry Location
The laundry is situated within the living space, which might not be ideal for some people. It could potentially cause inconvenience or disrupt the living area when doing laundry, especially in terms of noise and space usage.👎 Kitchen Size
While the kitchen is modern and well-equipped, its size might be considered small for those who enjoy extensive cooking or need more space for kitchen activities. This could be a drawback for families or individuals who spend a lot of time in the kitchen.👎 Storage Space
Although there is a storage cage, the overall storage space within the apartment might be limited, especially for larger families or those with a lot of belongings. This could necessitate additional storage solutions or compromise on space.Kitchen
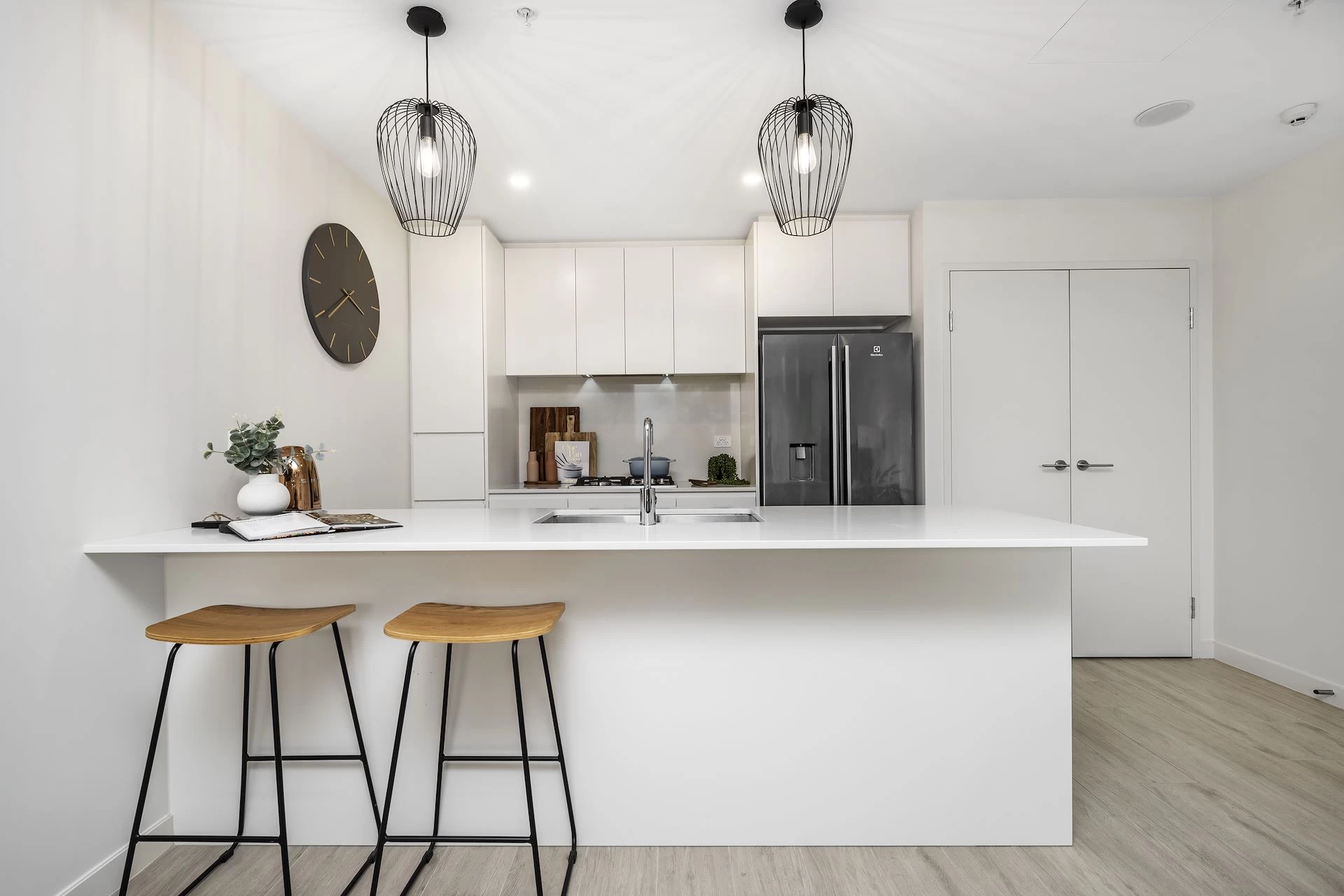
The kitchen is designed with efficiency and style in mind. It includes ample storage space, modern appliances, and a sleek white countertop. The layout is practical for everyday use, with easy access to all necessary cooking tools and ingredients. The breakfast bar provides additional seating and a casual dining option, enhancing the kitchen's functionality.
Dining Area and Kitchen
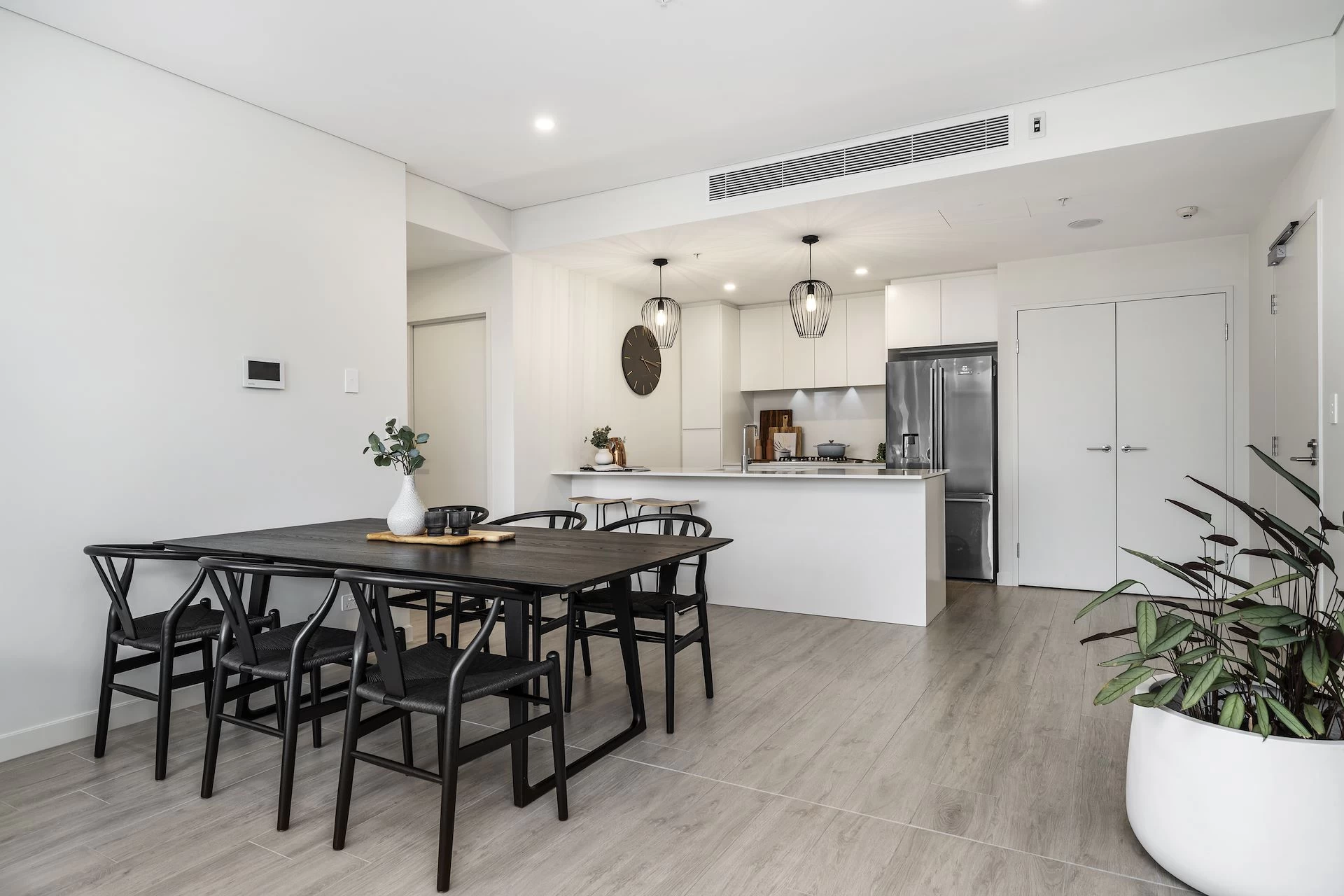
The dining area seamlessly integrates with the kitchen, creating a cohesive and functional space. The dining table can comfortably seat six people, making it ideal for family meals and entertaining guests. The modern kitchen features sleek cabinetry, high-end appliances, and a breakfast bar with seating for two. Pendant lights add a stylish touch and provide focused lighting for meal preparation and casual dining.
Bedroom
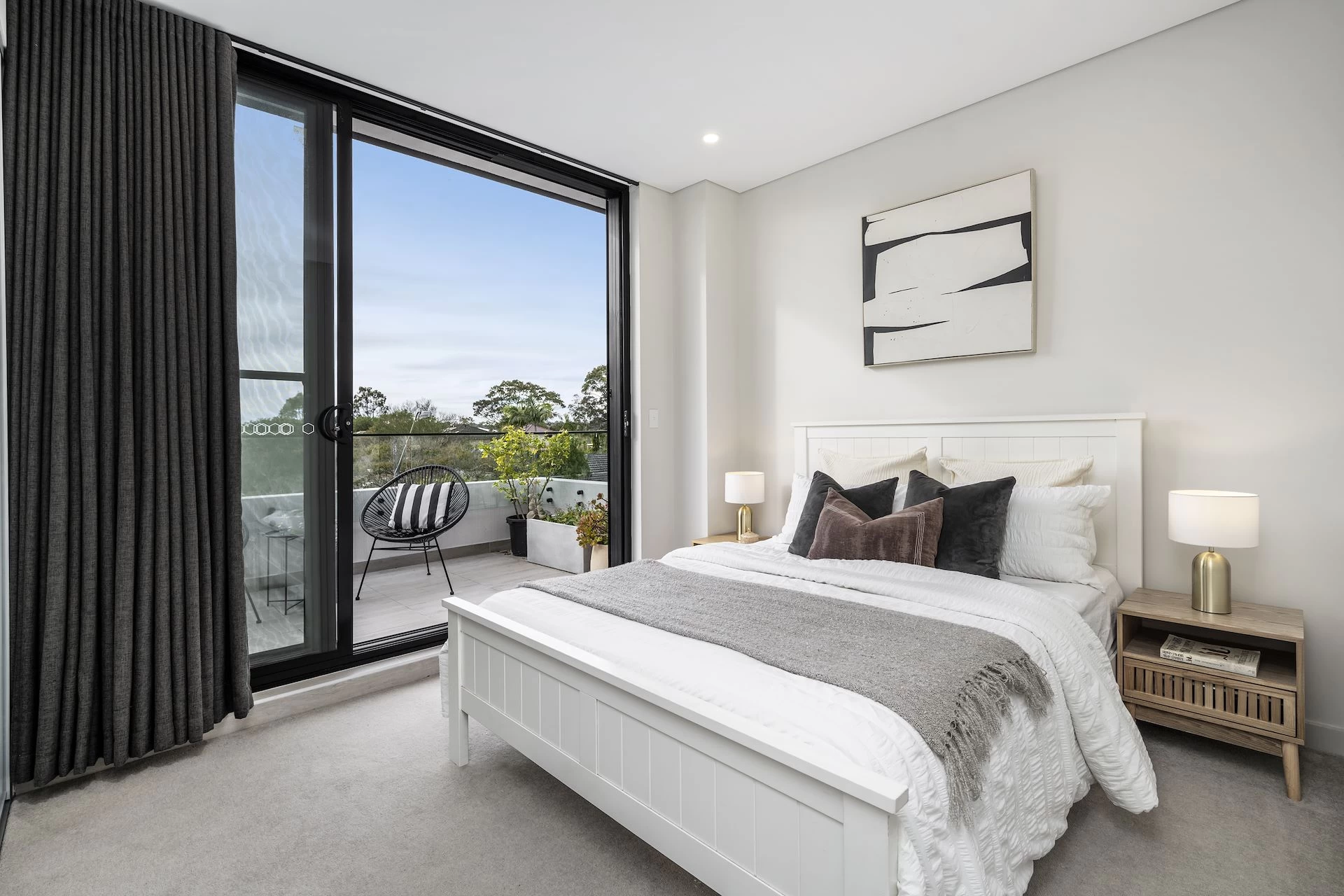
The bedroom is spacious and inviting, with direct access to the balcony. This room can comfortably fit a queen-sized bed and includes built-in robes for storage. The large sliding glass doors allow natural light to flood the room, creating a bright and airy atmosphere. This space is perfect for relaxation and rest, with the added benefit of stepping out directly to the balcony.
Bathroom
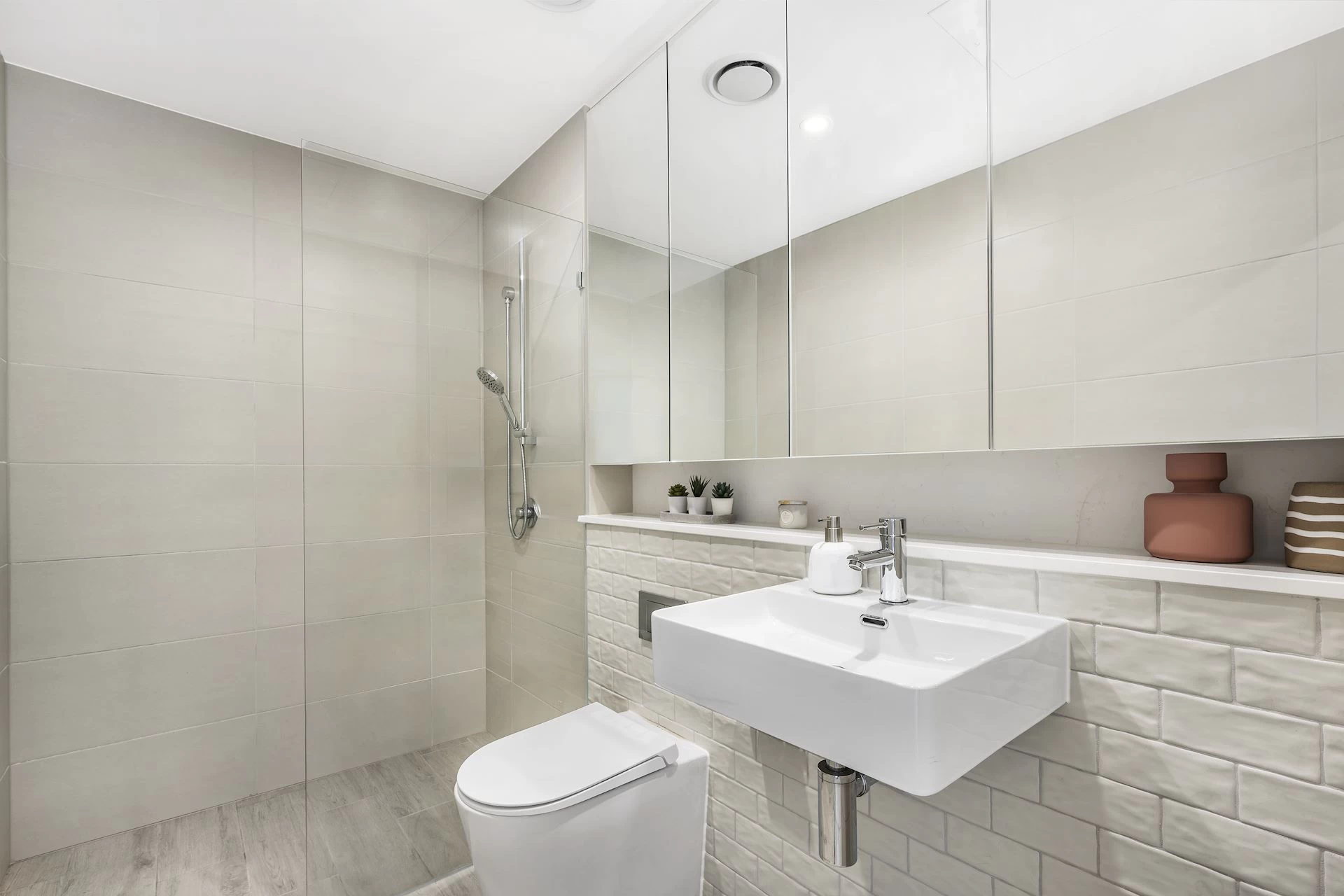
The bathroom features a modern design with clean lines and high-quality finishes. It includes a large walk-in shower, a sleek vanity with ample storage, and a well-lit mirror. The neutral colour scheme and contemporary fixtures make this bathroom both functional and aesthetically pleasing. The layout maximizes space, ensuring comfort and convenience.
Balcony
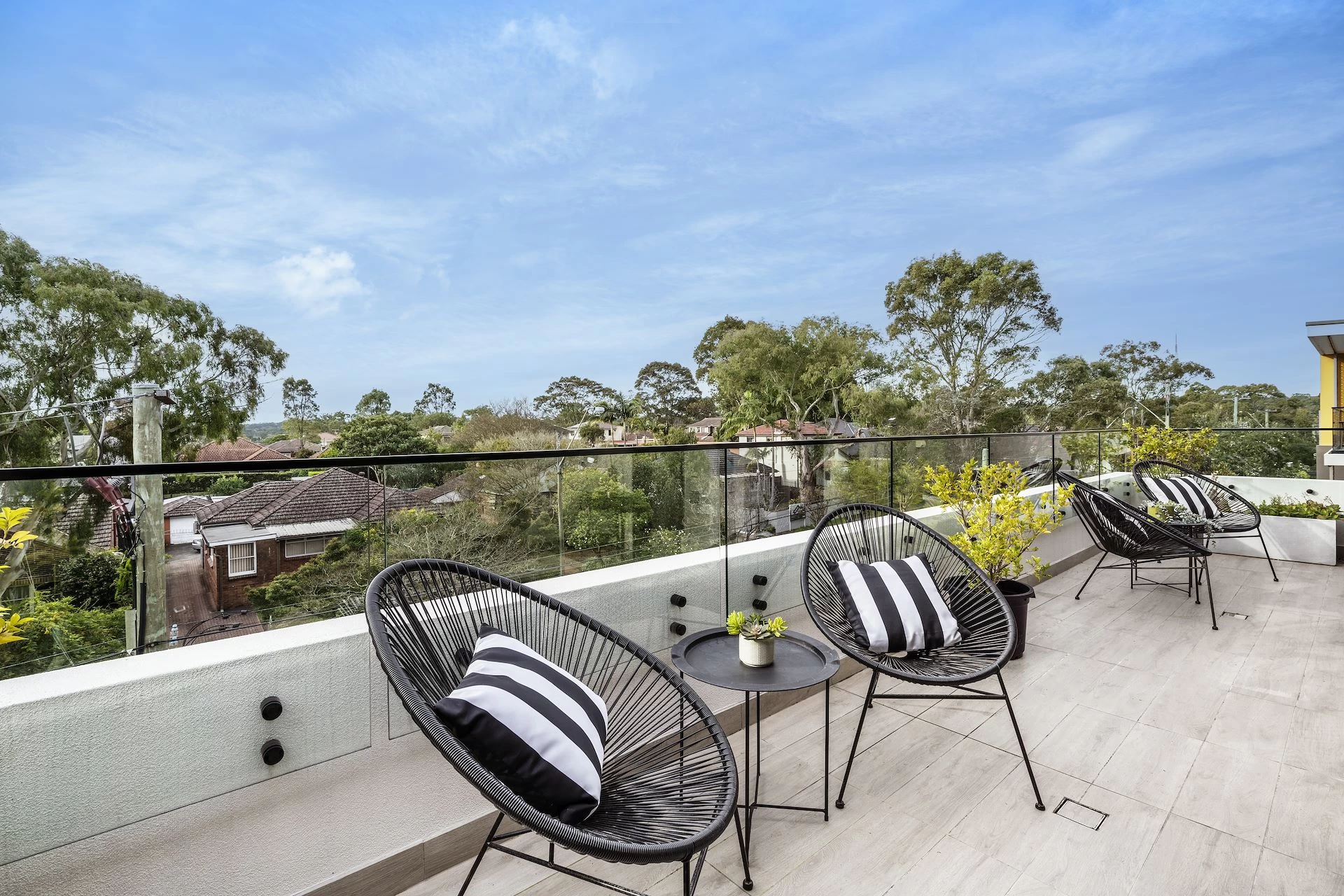
The balcony offers a serene outdoor space with ample seating options and a picturesque view of the surrounding neighbourhood. This area is perfect for outdoor relaxation, dining, or small gatherings. The use of glass railings enhances the view and gives the space an open feel. With enough room for a few chairs and a small table, the balcony extends the living area of the apartment into the outdoors.



