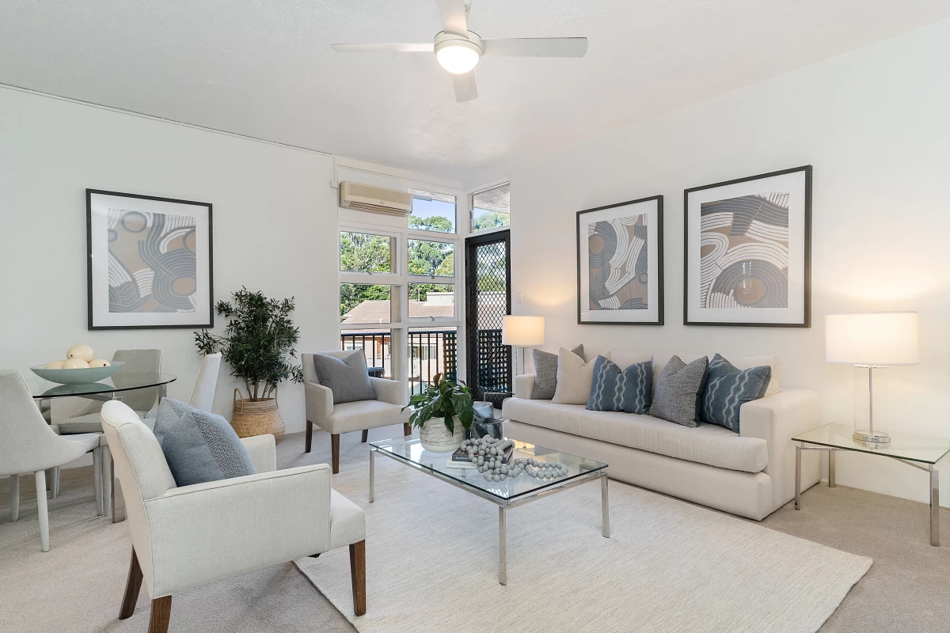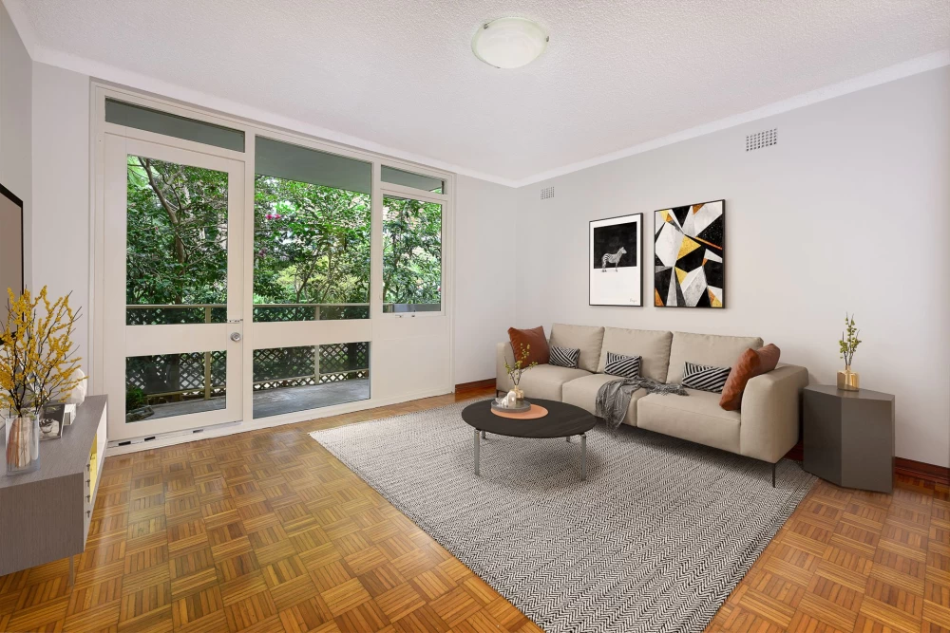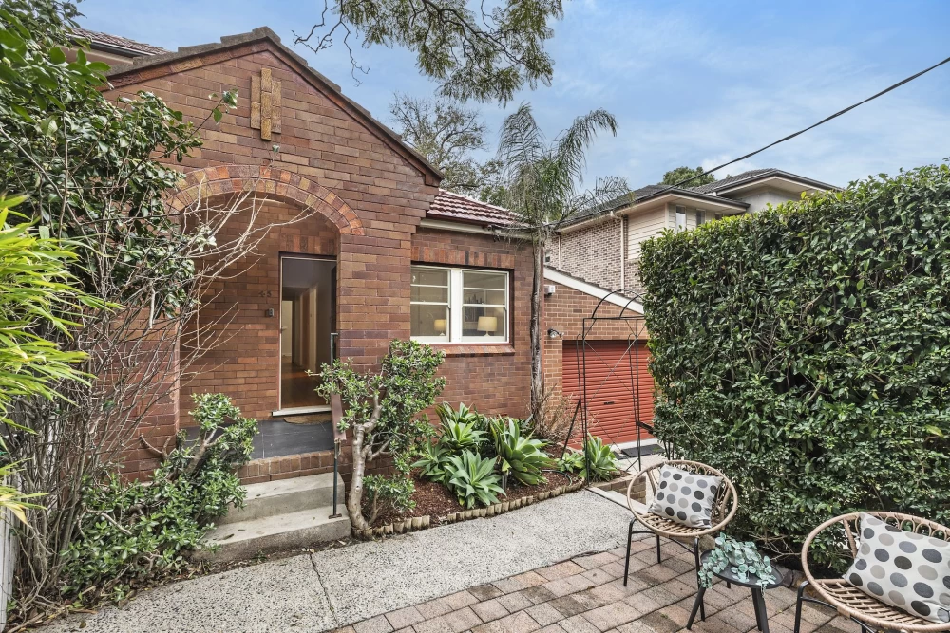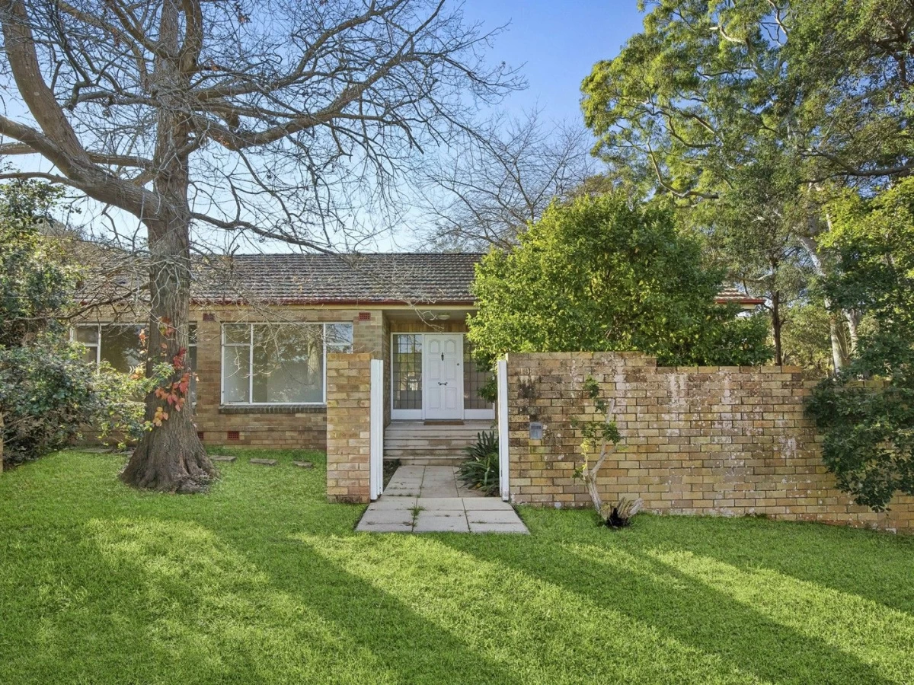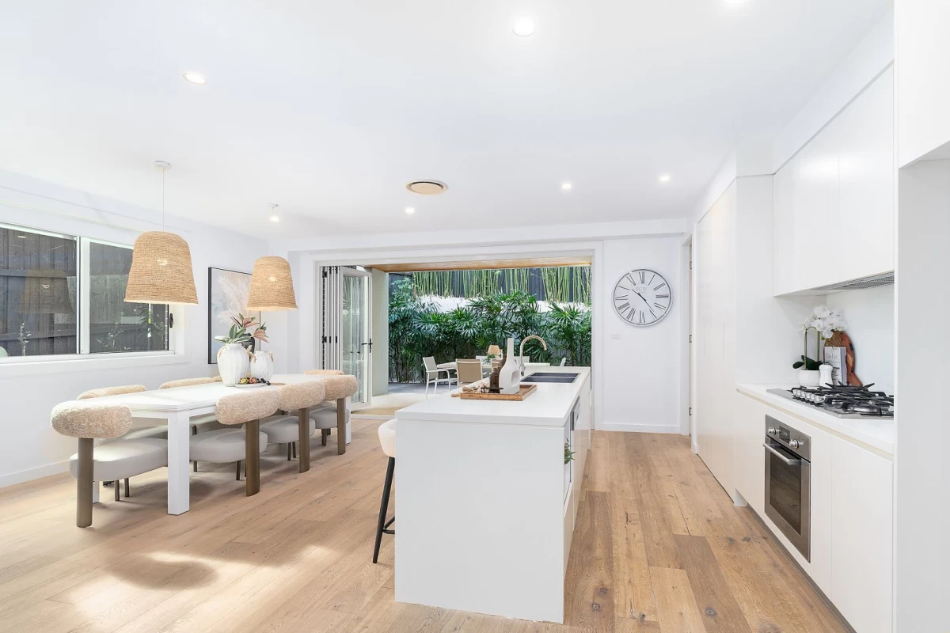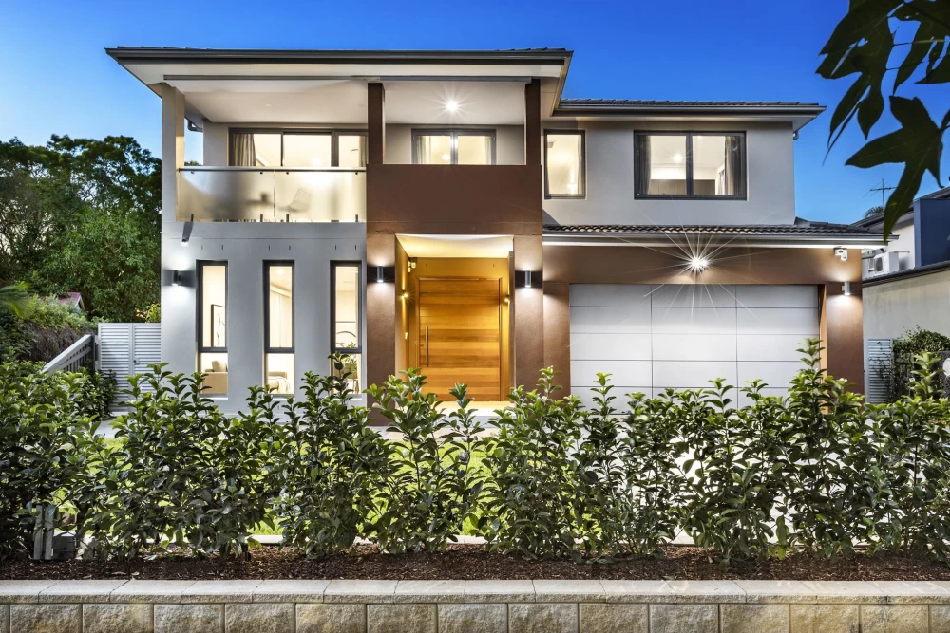42 Parklands Avenue Lane Cove
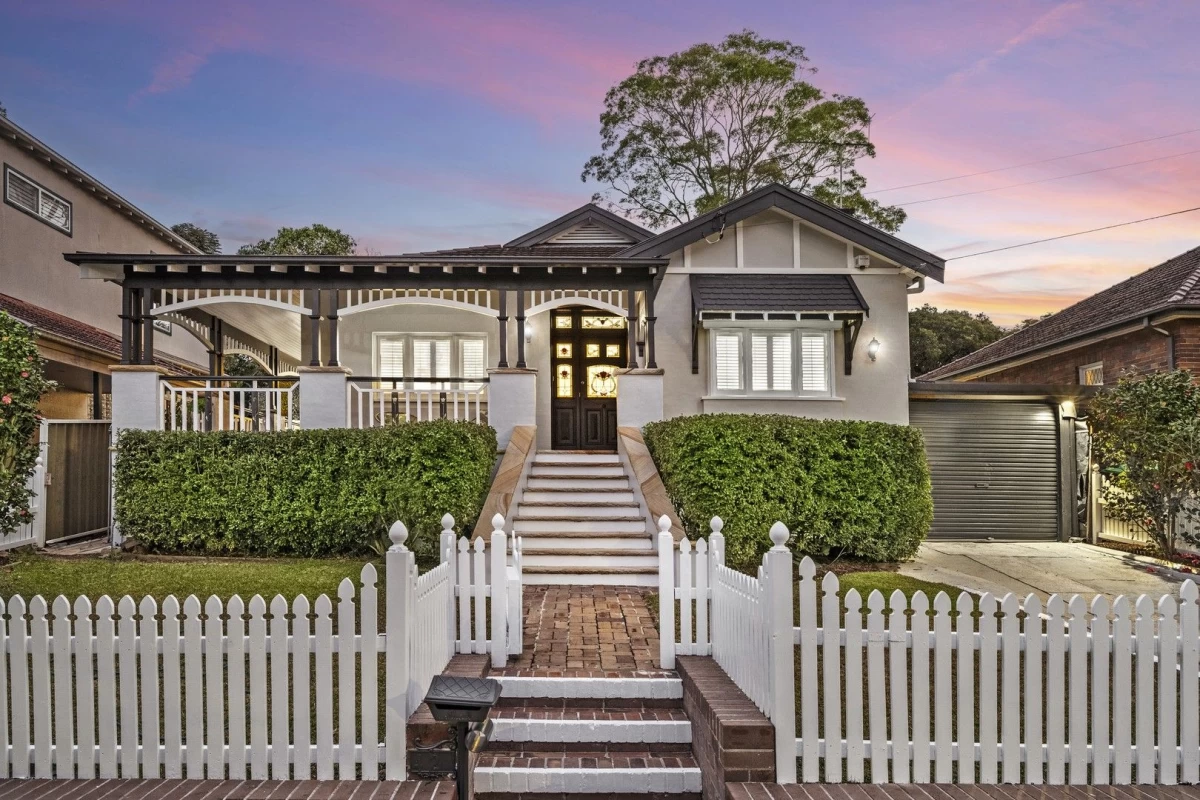
🏠
Sign
up to get an instant analysis of properties and their
floor plans.
42 Parklands Avenue, Lane Cove
42 Parklands Avenue is a beautiful family home situated in a highly sought-after, tree-lined street in Lane Cove. This property boasts four spacious bedrooms, two well-appointed bathrooms, and ample parking space for two cars. The home retains its original charm with wide hallways and high ornate ceilings, providing a sense of grandeur and timeless elegance. The layout includes generously sized rooms, with the living and dining areas offering plenty of space for family gatherings and entertaining.The kitchen is modern and functional, featuring quality appliances and ample storage. Large windows throughout the home allow for abundant natural light, creating a bright and inviting atmosphere. The master bedroom includes an ensuite, while the additional bedrooms are well-sized and versatile, catering to a variety of family needs.
Outdoor living is well-catered for, with a spacious backyard perfect for children to play and adults to relax or entertain. The garden is well-maintained, providing a peaceful retreat within the property. A covered patio area offers a comfortable outdoor dining space, enhancing the home's appeal for those who enjoy alfresco living.
The property's location is ideal, being close to local amenities, schools, parks, and public transport, making it a convenient choice for families. Overall, 42 Parklands Avenue offers a blend of classic charm and modern convenience, making it a highly desirable home in Lane Cove.
42 Parklands Avenue, Lane Cove Floor Plan Analysis
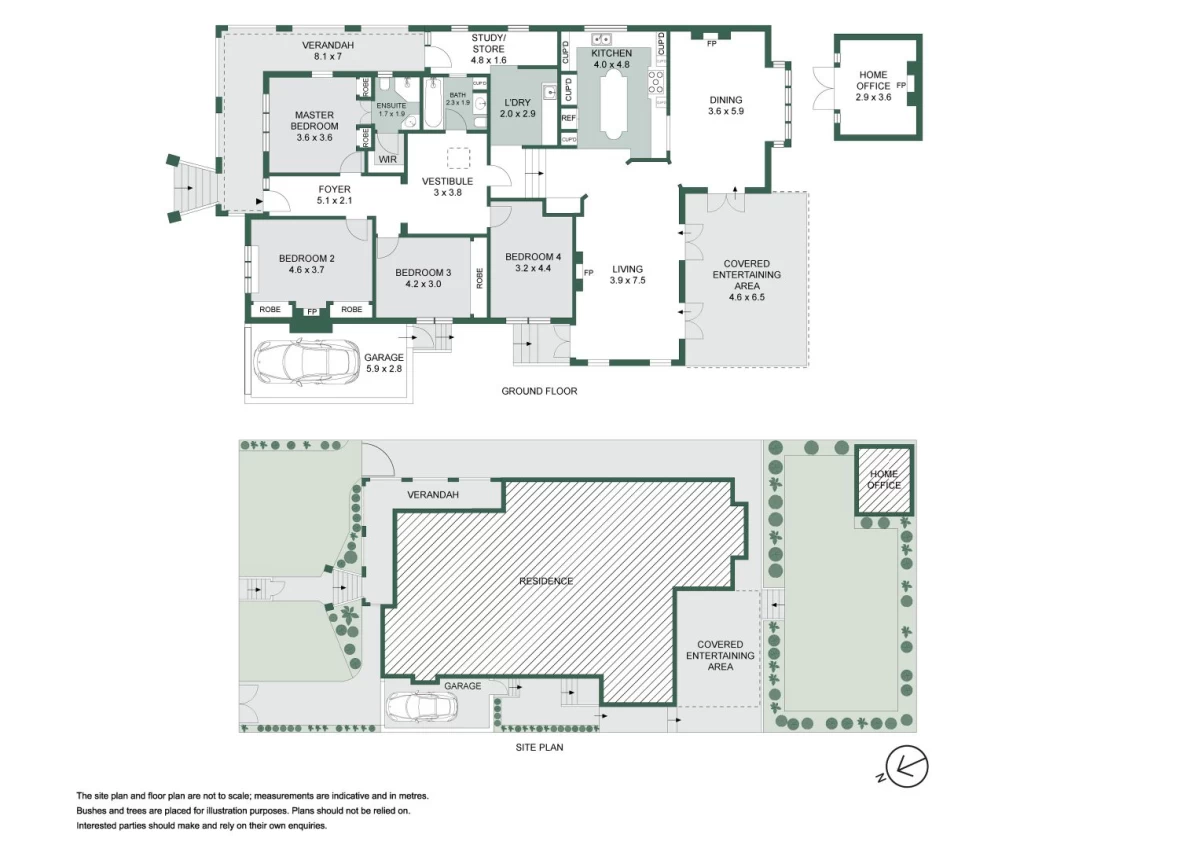
42 Parklands Avenue, Lane Cove Floor Plan Pros
👍 Spacious Layout
The floor plan provides ample space in all rooms, particularly the living and dining areas, which are ideal for family gatherings and entertaining.👍 Natural Light
Large windows throughout the home ensure plenty of natural light, making the interior spaces bright and welcoming.👍 Functional Kitchen
The modern kitchen is well-designed with quality appliances and plenty of storage, catering to the needs of a busy family.42 Parklands Avenue Floor Plan Cons
👎 Limited Bathrooms
With only two bathrooms, including the ensuite, there may be some inconvenience during busy mornings or when hosting guests.👎 Parking Limitations
While there is parking for two cars, larger families or those with multiple vehicles may find the parking space somewhat limited.42 Parklands Avenue Overview
| Attribute | Details |
|---|---|
| Address | 42 Parklands Avenue, Lane Cove, NSW 2066 |
| Suburb | Lane Cove |
| Postcode | 2066 |
| Property Type | House |
| Number of Bedrooms | 4 |
| Number of Bathrooms | 2 |
| Car Space | 2 |
| Additional Spaces | N/A |
| Key Features | Grand original character, wide hallways, soaring ornate ceilings, large front and rear entertaining spaces |
| Considerations | The property offers a blend of timeless charm with spacious living areas, ideal for families seeking a home in an exclusive, tree-lined street. |
| Best Suited For | Families looking for a spacious home with character in a prestigious location. |
| Investment Potential | High demand in Lane Cove with a strong market for family homes, proximity to schools and amenities adds value. |
| Sustainability | No specific sustainability features listed. |
| Area Overview | Lane Cove is a desirable suburb with a mix of long-term residents and recent buyers. Nearby properties, such as another 4-bedroom house on the same street, have shown strong market performance. Median price for 4-bedroom houses in Lane Cove is $3.193m with a 67% auction clearance rate. |



