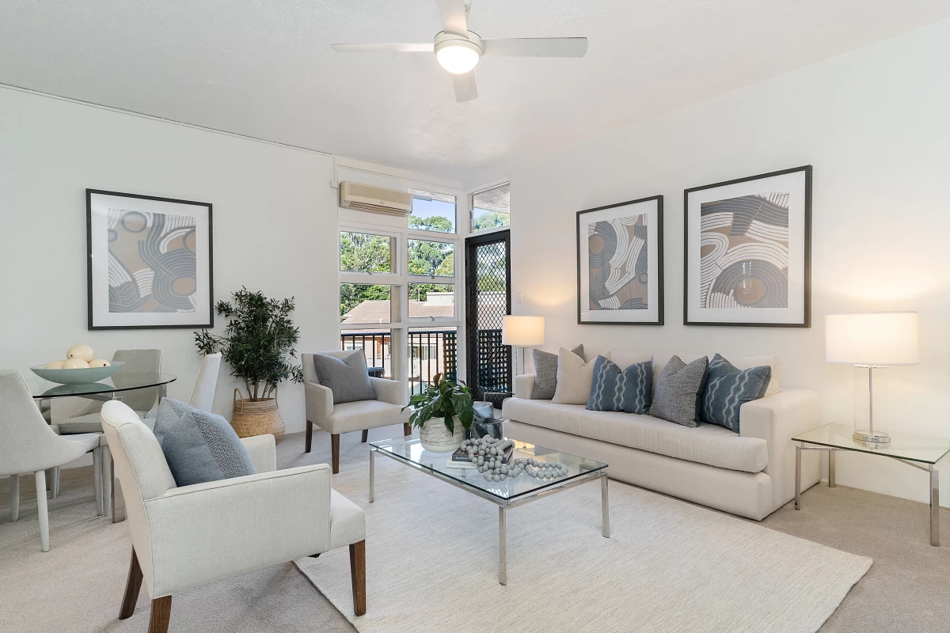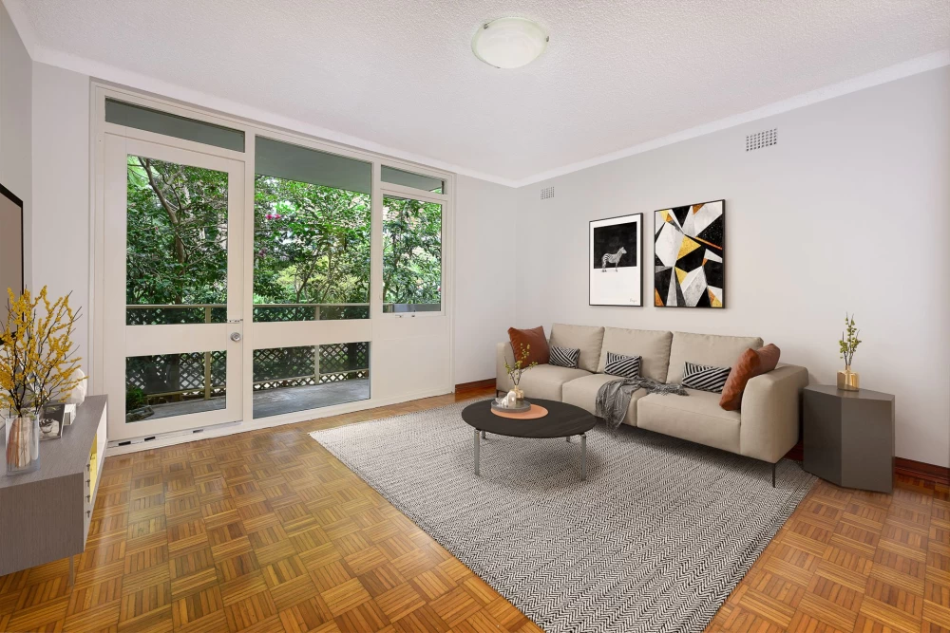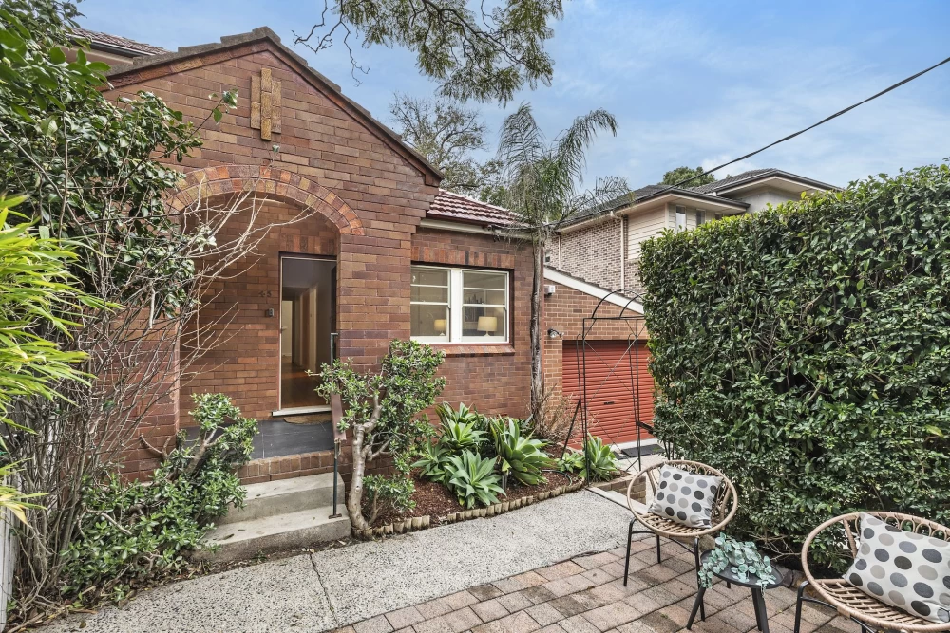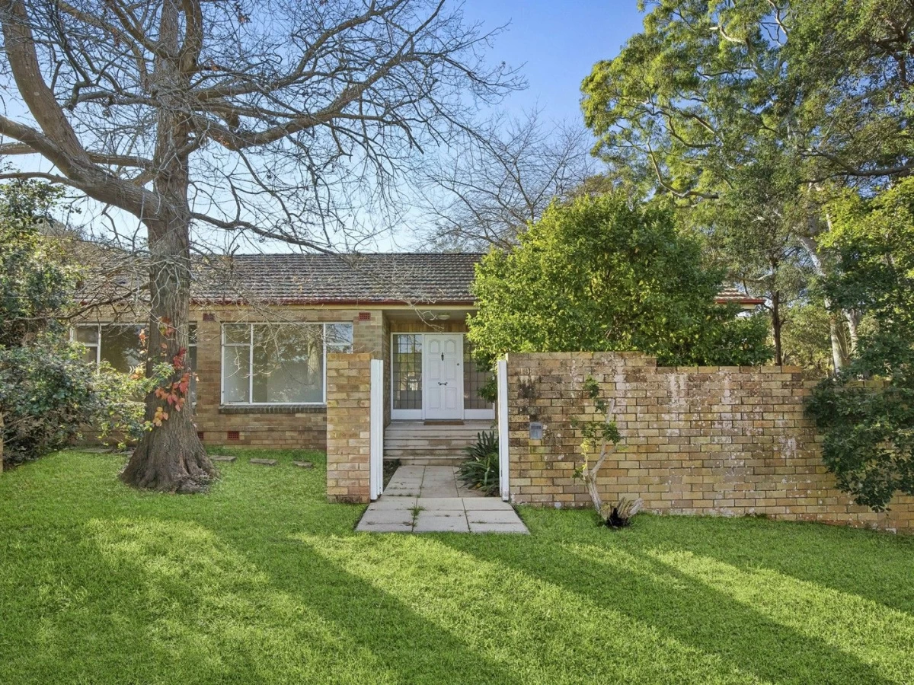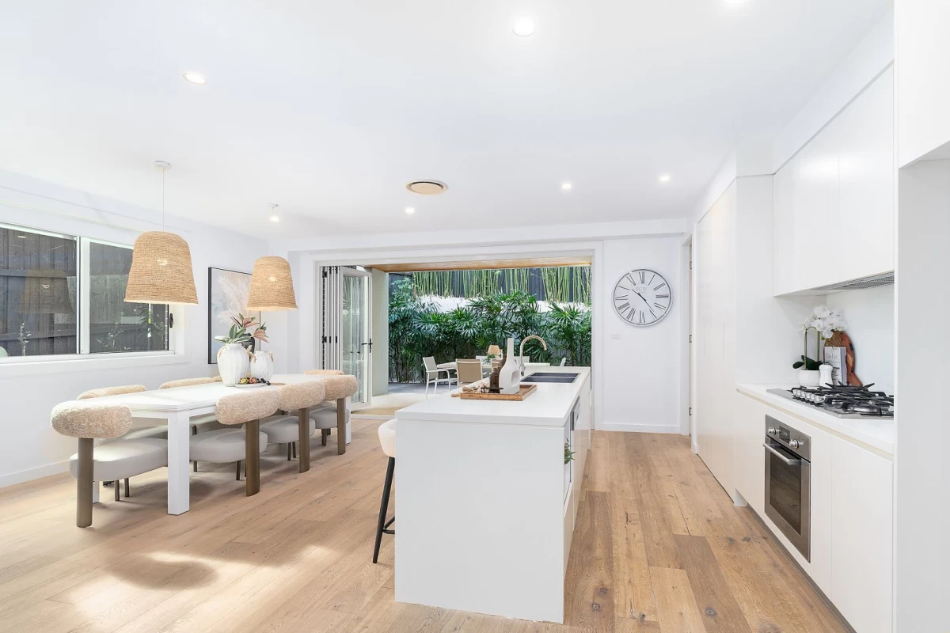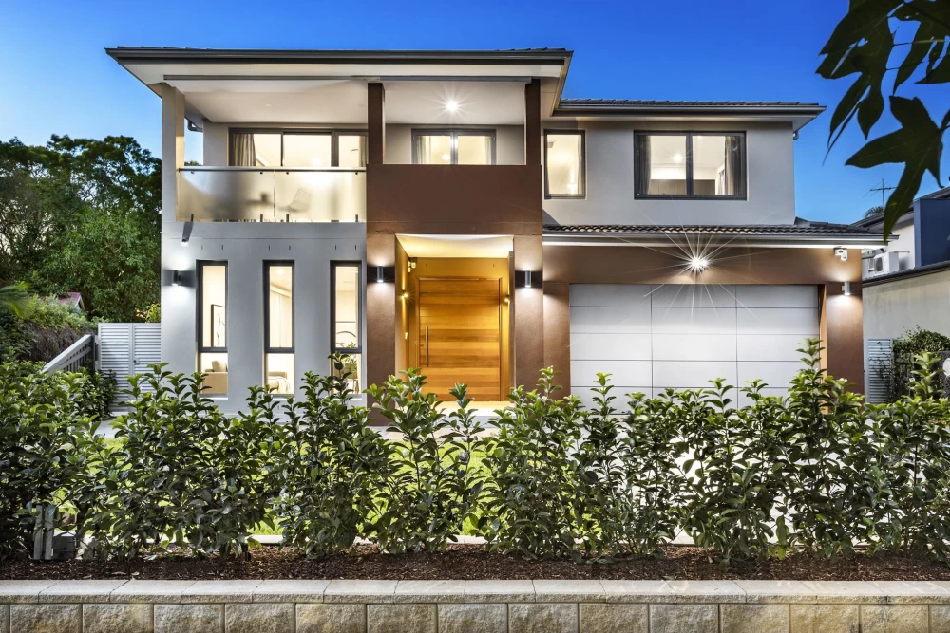47 Kimberley Avenue Lane Cove
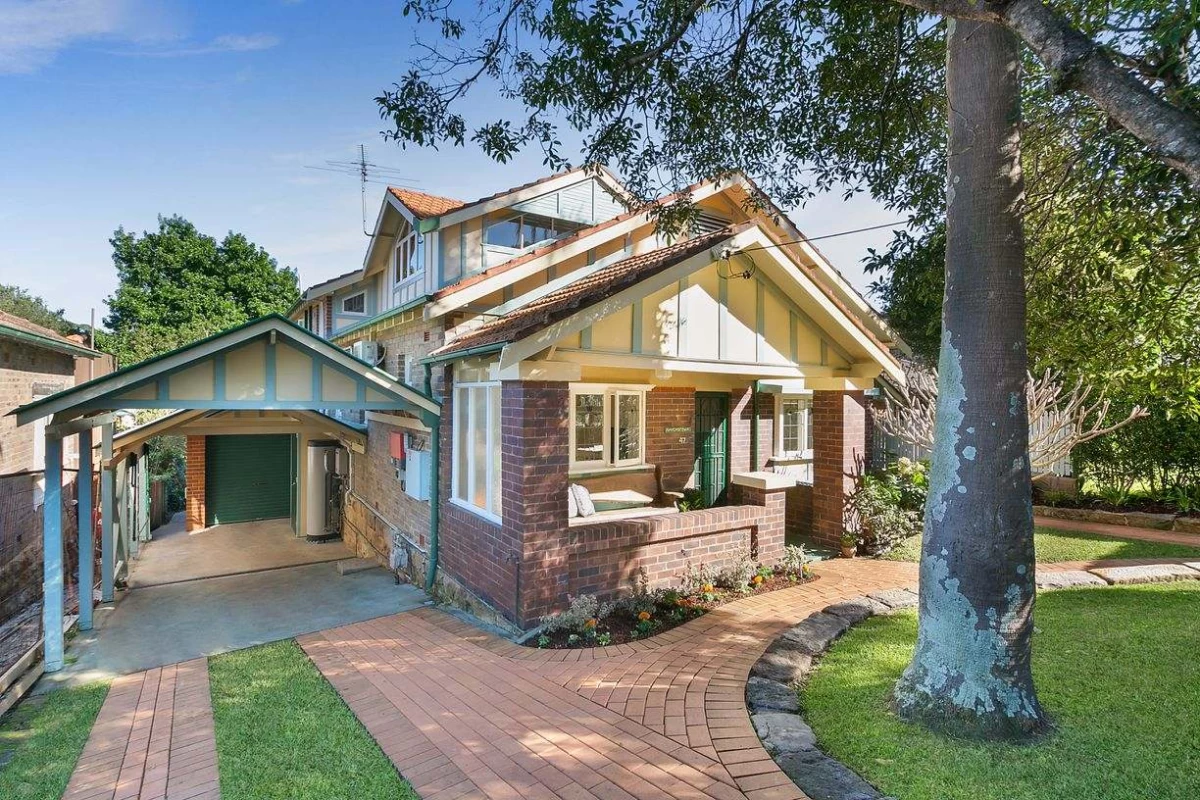
🏠
Sign
up to get an instant analysis of properties and their
floor plans.
47 Kimberley Avenue, Lane Cove
47 Kimberley Avenue, Lane Cove is a beautifully extended 1926 Californian Bungalow nestled on a leafy 560.32sqm block. This property offers a versatile layout suitable for growing or multi-generational families, with a self-contained apartment-style residence that can easily be converted back into a single expansive home. The home combines timeless period features with modern updates, providing a comfortable and elegant living space.The property boasts five bedrooms, including an oversized master bedroom with a private balcony and walk-in robe, and four modern bathrooms. The main bathroom features a cast iron bathtub and a convenient laundry chute. The open-plan living area includes a marble-framed gas fireplace, which opens to a covered deck overlooking the child-friendly gardens. The home features Blackbutt timber floors, decorative coffered ceilings, and high-quality finishes throughout.
The two gourmet kitchens are equipped with stainless steel benchtops, gas cooktops, and premium appliances, making meal preparation a joy. The living spaces are bright and airy, thanks to the large cedar-framed sliding stacker doors and double-hung windows. The property also includes a studio or teen retreat with a kitchenette and ensuite, providing additional living flexibility.
Outdoor spaces include an entertaining deck, spacious lawns, and sandstone gardens, perfect for family activities and relaxation. The home is situated on a quiet, tree-lined street with leafy district views from nearly every room. Its location offers easy access to local amenities such as Kimberley Playground, Lane Cove village, and public transport options, making it a convenient and desirable place to live.
47 Kimberley Avenue, Lane Cove Floor Plan Analysis
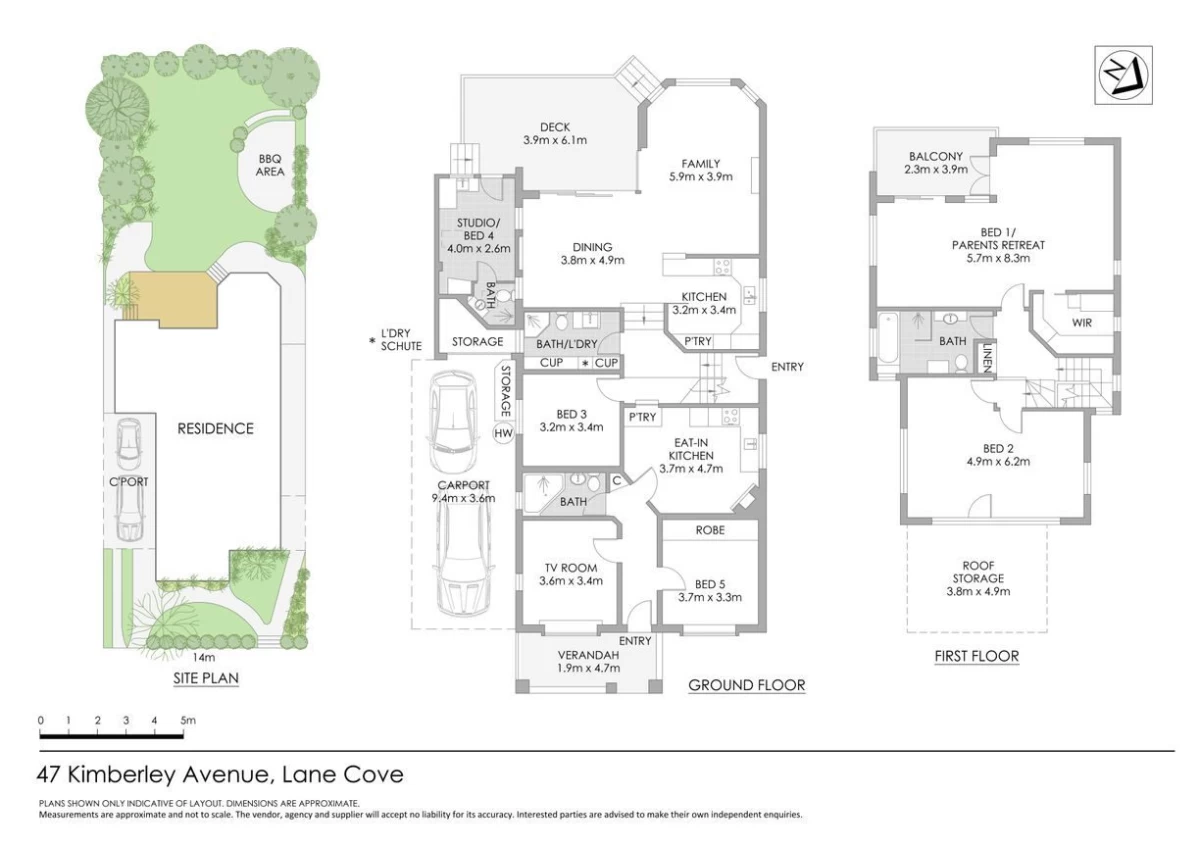
47 Kimberley Avenue, Lane Cove Floor Plan Pros
👍 Versatile Layout
The layout offers the flexibility of a self-contained apartment-style residence, ideal for multi-generational living or dual-occupancy, while easily convertible back into a single large family home. This versatility caters to diverse living arrangements and changing family needs.👍 Abundant Outdoor Space
The property features extensive outdoor areas, including a large entertaining deck, child-friendly lawns, and sandstone gardens. These spaces provide ample room for family activities, entertaining, and enjoying the outdoors in a private setting.47 Kimberley Avenue Floor Plan Cons
👎 Multi-level Living
The multi-level layout may not be suitable for everyone, particularly individuals with mobility issues, as it requires navigating stairs between different sections of the house.👎 Maintenance of Period Features
While the period features add charm and character, they may require ongoing maintenance and care, which could be a consideration for potential buyers looking for low-maintenance living.Master Bedroom
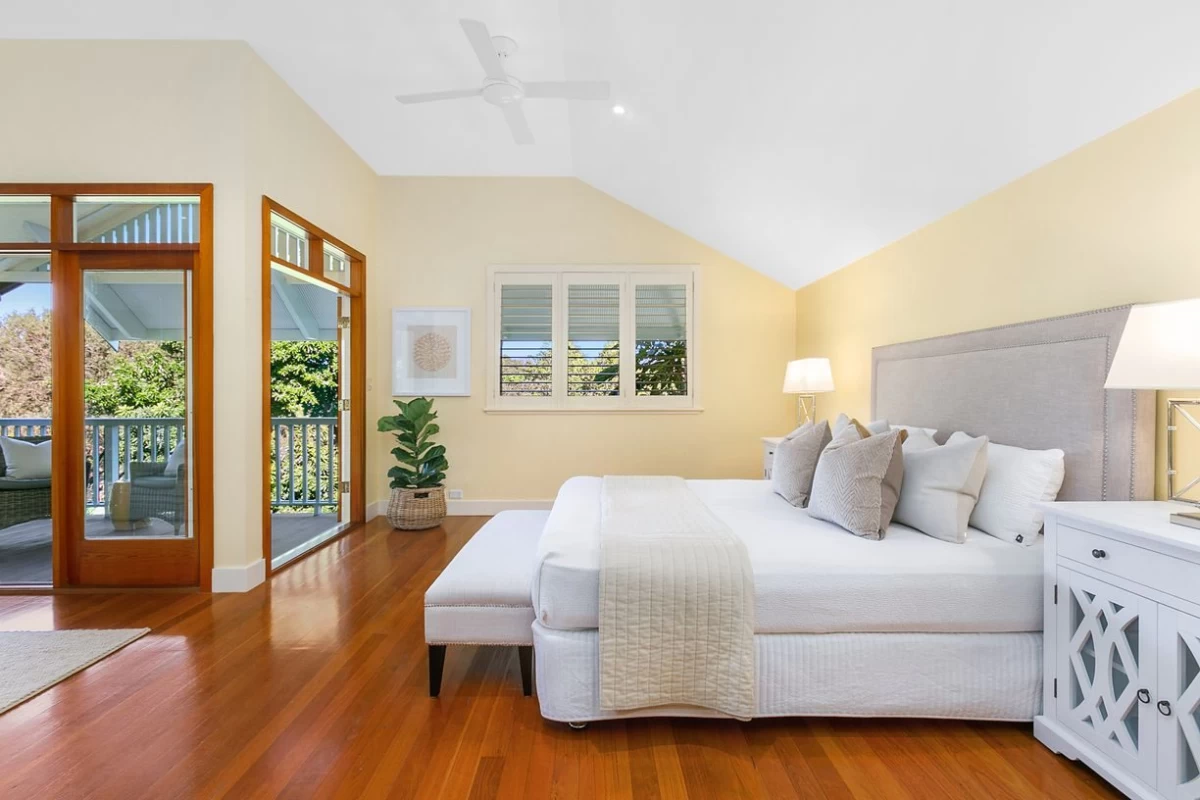
The master bedroom is large and bright, with plenty of room for a big bed and more. It has direct access to a private balcony, perfect for enjoying a morning coffee or reading a book in the fresh air. The high ceilings make the room feel even bigger, and the large windows let in lots of natural light. This space could be used for rest and relaxation, with enough room for adding a sitting area within the bedroom. The ceiling fan helps to keep the room cool, making it a comfortable retreat.
Living Room
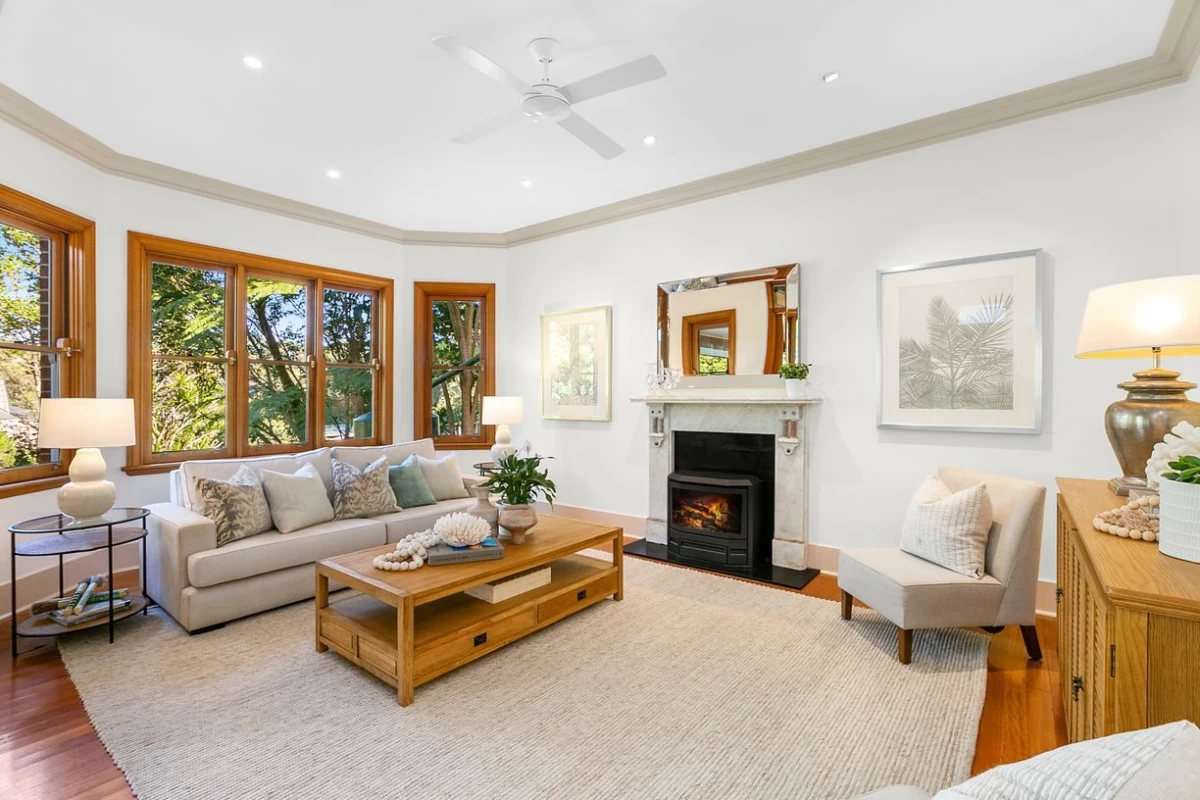
The living room is bright and welcoming, thanks to the row of large windows that let in plenty of natural light. It looks like there’s a cosy fireplace that can provide warmth during the cooler months, making it a perfect spot to gather with family. The open layout means there’s a lot of space to move around, and it would be ideal for putting in a comfy couch and having a place to watch movies or do homework. The ceiling fan can help keep the room cool in the summer. This room could also be a great place to set up a family game night or just relax with a good book.
Kitchen
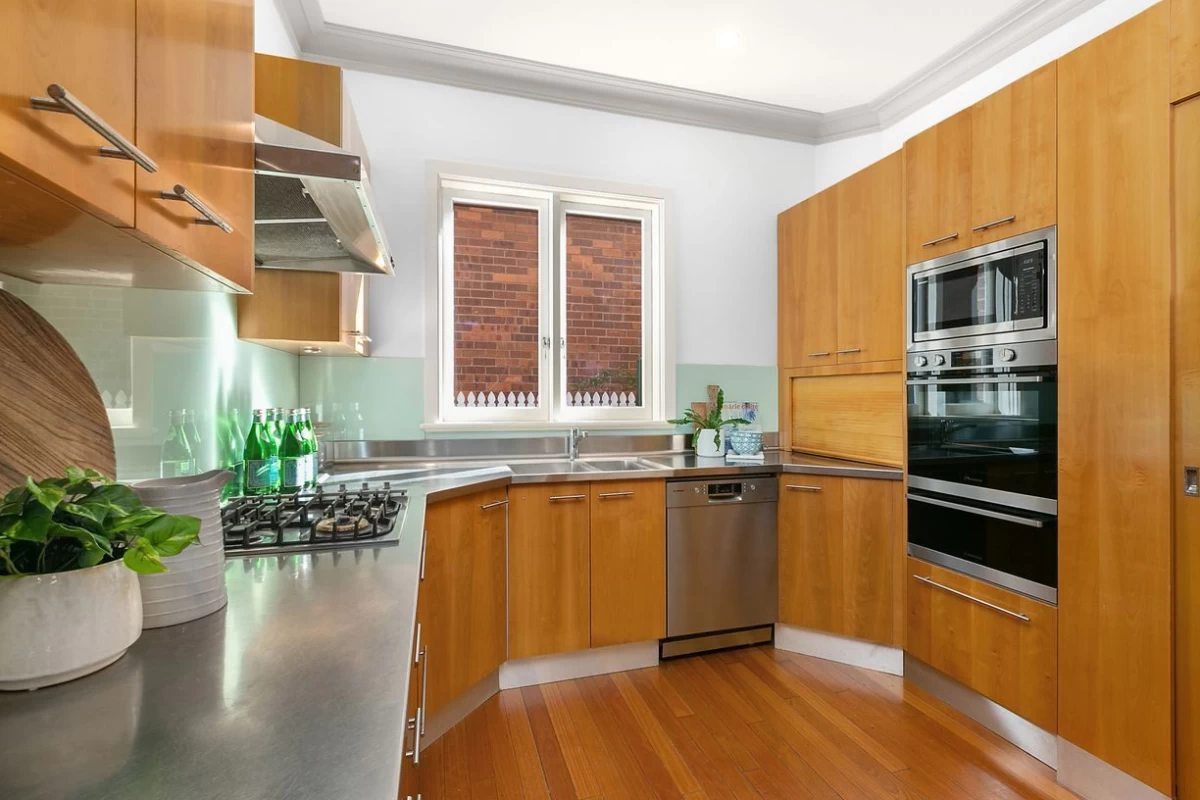
The kitchen is well-organised and compact, but it has everything needed for cooking tasty meals. With lots of cabinets, there’s plenty of space to store utensils, dishes, and food. The stainless-steel countertops and modern appliances, like the oven and dishwasher, make cooking and cleaning up easy. There's also a window, which provides good ventilation and some natural light. The set-up allows for smooth movement while cooking, making it efficient and enjoyable. The counter space can also be used for prepping meals or even doing some homework while dinner is being cooked.
Guest Bedroom
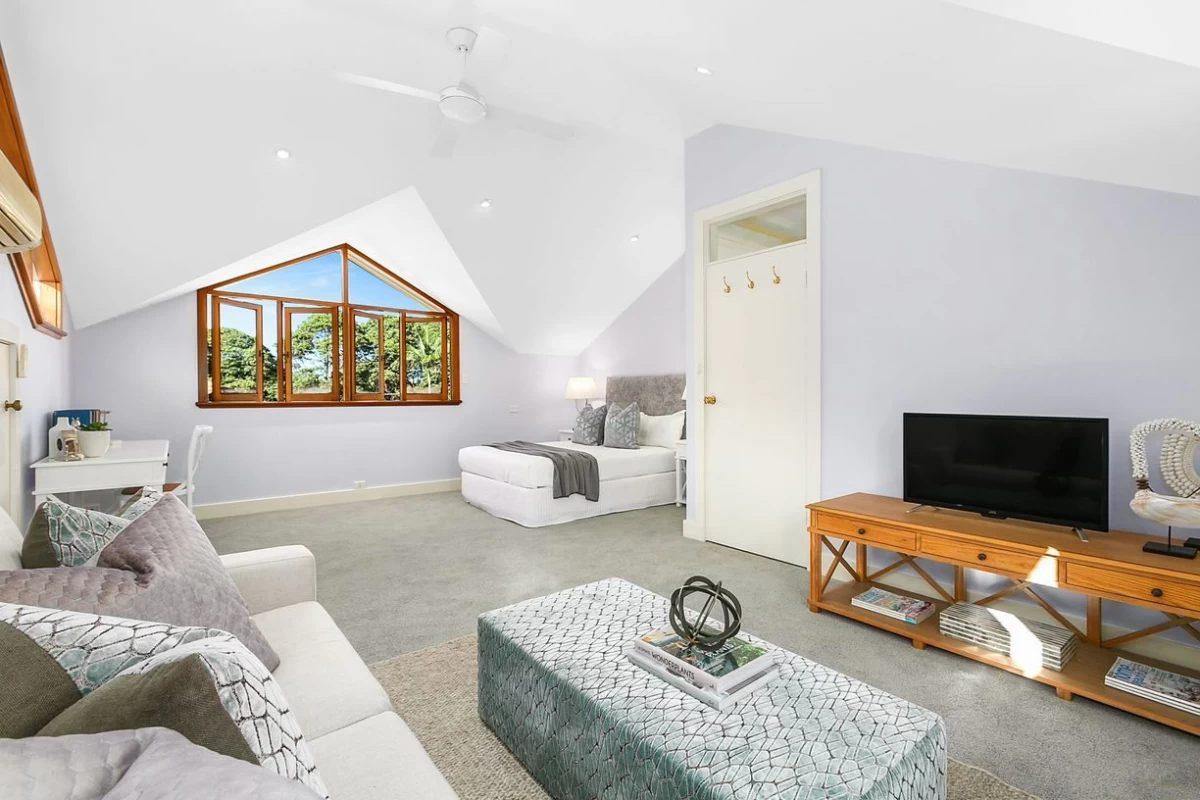
This is a guest bedroom that could also serve as a secondary master bedroom due to its size. It has a large window and plenty of space for a bed, a sitting area, and a small study desk, making it multi-functional. The layout of the room allows for multiple uses, whether it’s for guests, as a bedroom, or a study area. The high angled ceiling adds character to the room, and the spacious design makes it comfortable for all kinds of activities.
Dining Area
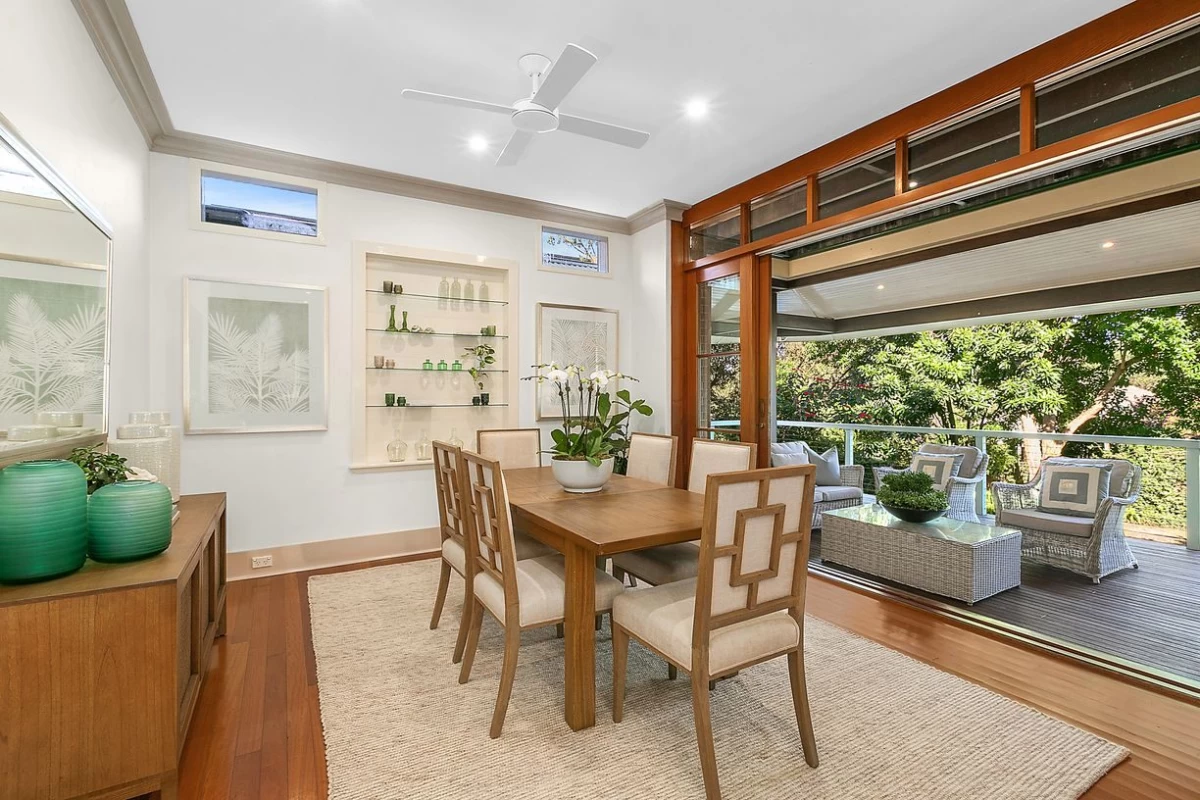
The dining area is spacious and well-lit, with a nice view of the balcony and the garden. The sliding doors can be opened to extend the dining area to the outdoor seating space, allowing for enjoyable meals with a view. There’s enough room for a dining table to seat the whole family and some guests. The shelf space on the wall can be used to display decorative items or handy storage. This space is perfect for family dinners or celebrating special occasions like birthdays.
Bathroom
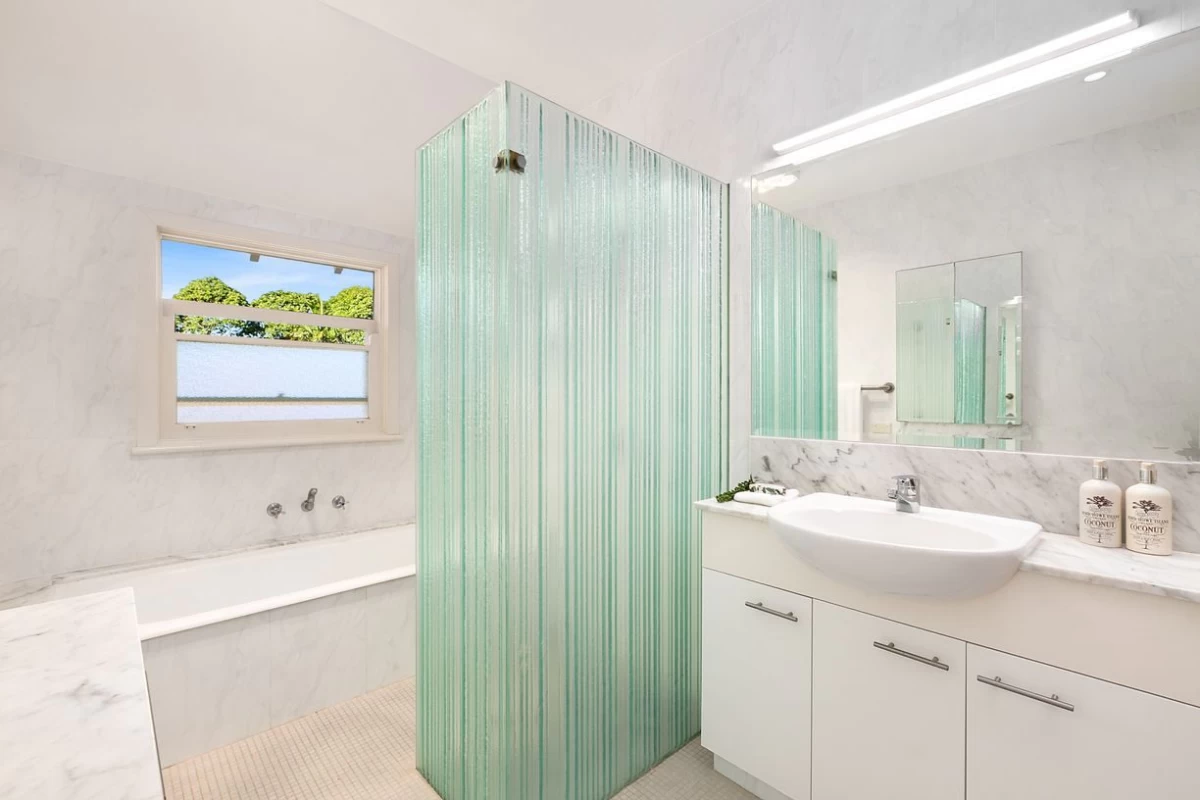
The bathroom is well-designed and practical, with a bathtub for relaxing soaks and a shower for quick washes. The sink has a good amount of counter space with cabinets beneath for storing toiletries. The window helps with ventilation and brings in natural light, making the space feel fresh. While the bathroom isn’t very large, it has everything you'd need and is laid out in a way that makes it feel comfortable and convenient to use.
Backyard
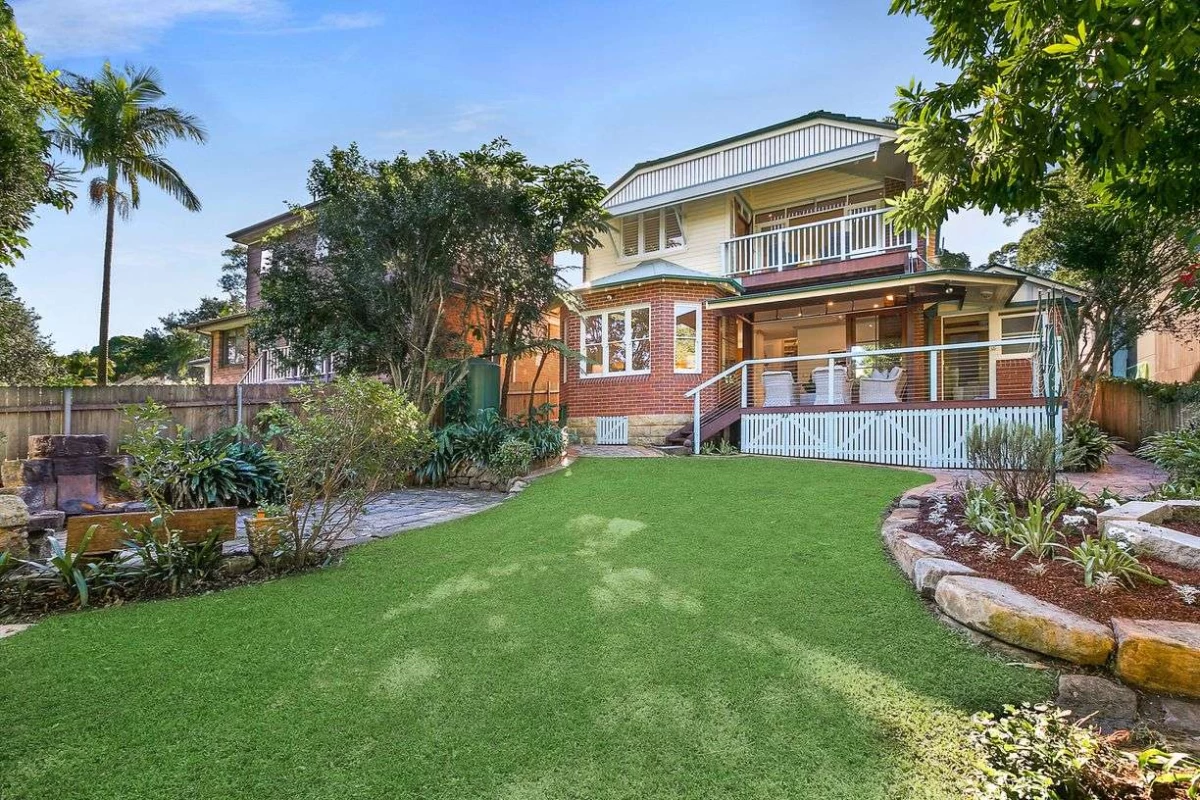
This is the backyard of the property. It has a big open space with lush green grass, perfect for running around and playing sports like soccer or cricket with friends. The garden area has various plants and trees, offering a nice shady spot to relax and maybe even start a small garden. There is also a paved area which could be used for outdoor seating or setting up a barbecue for family gatherings. The steps lead up to a balcony that connects to the main house, making it easy to go in and out while enjoying outdoor activities.



