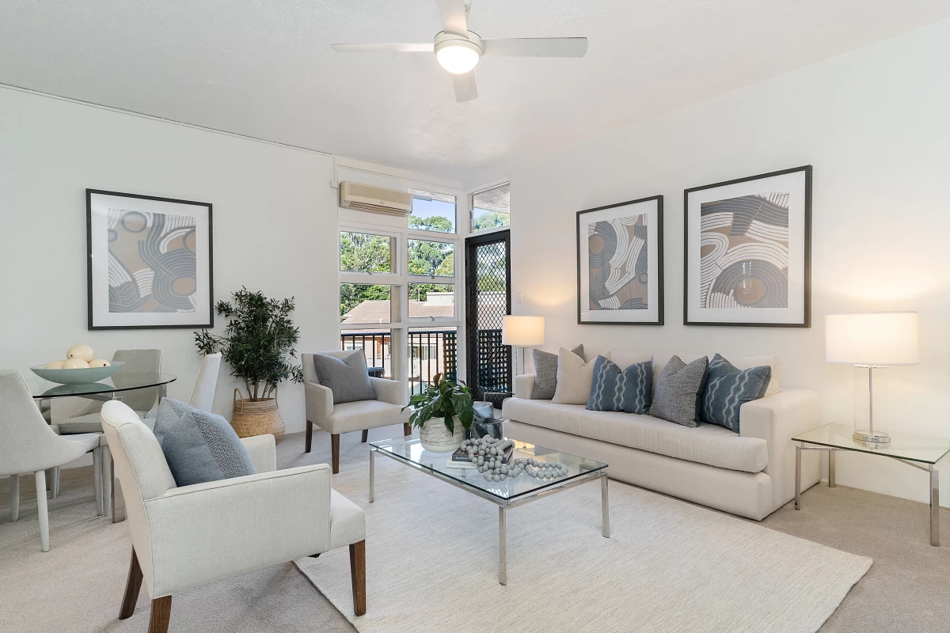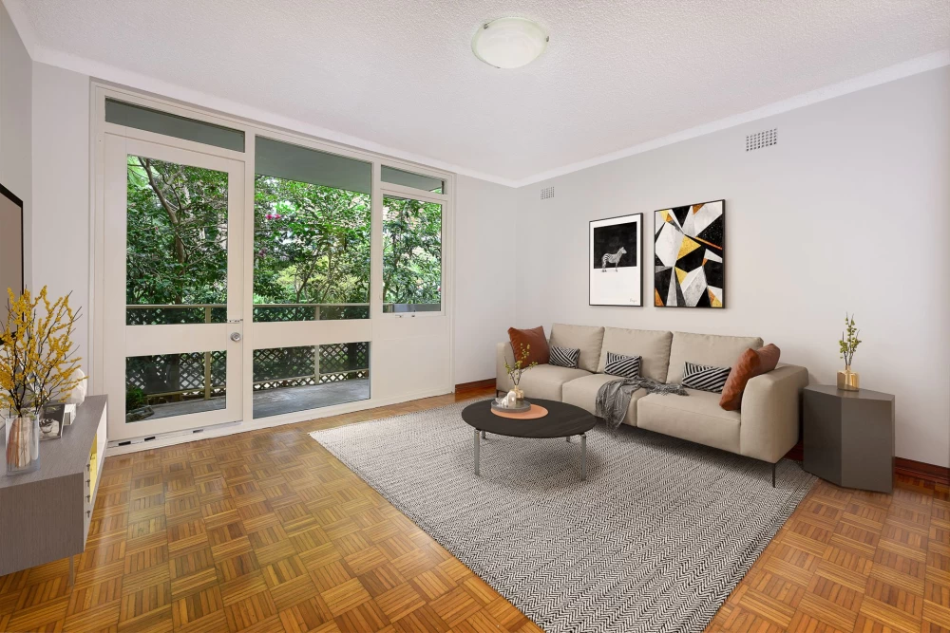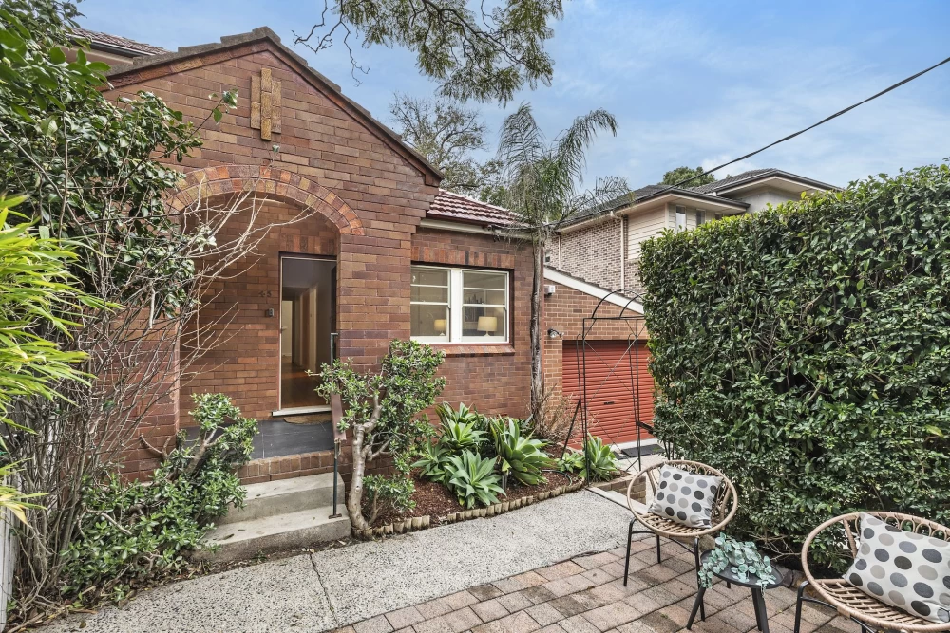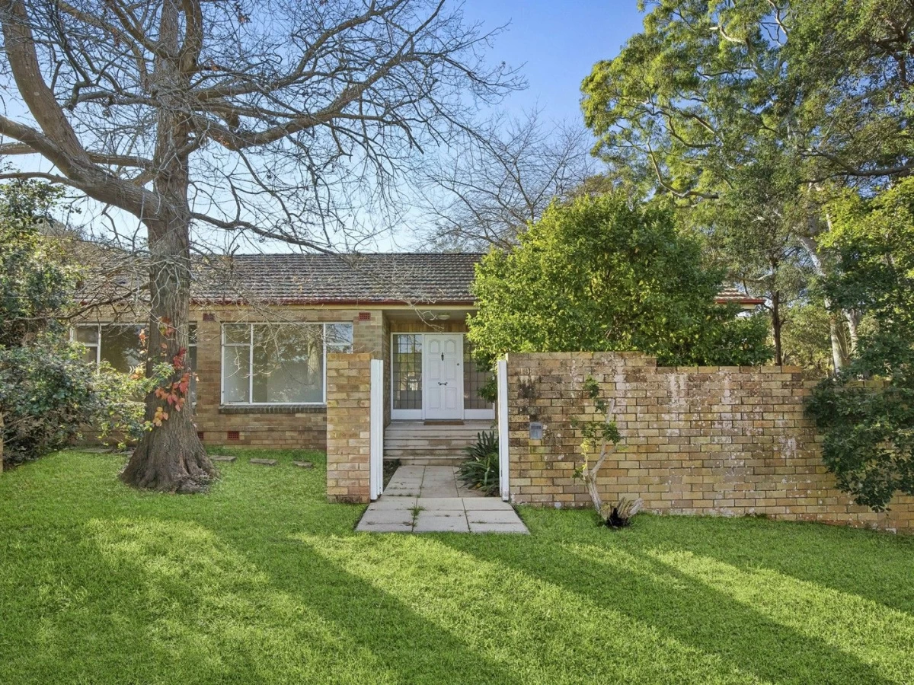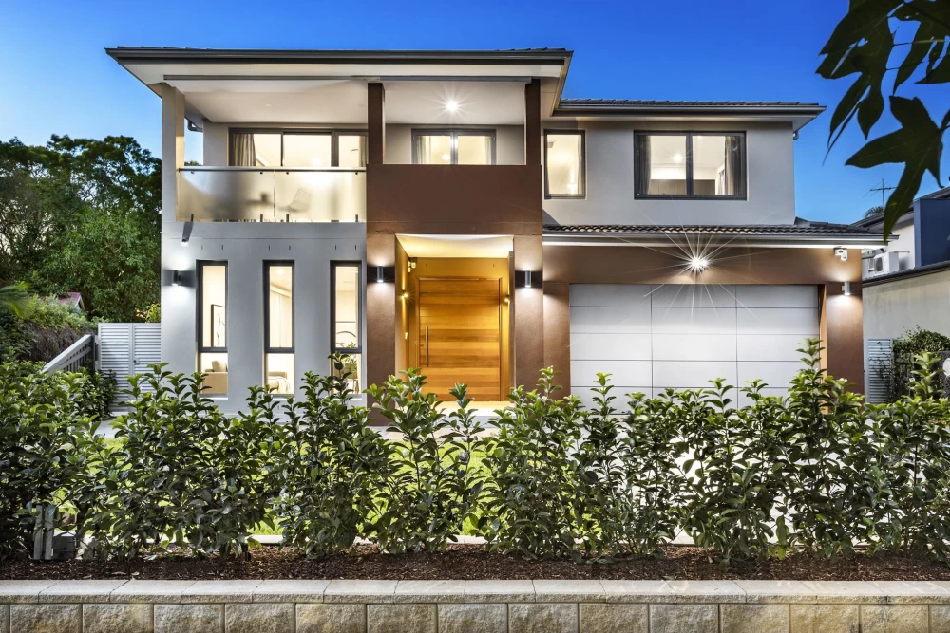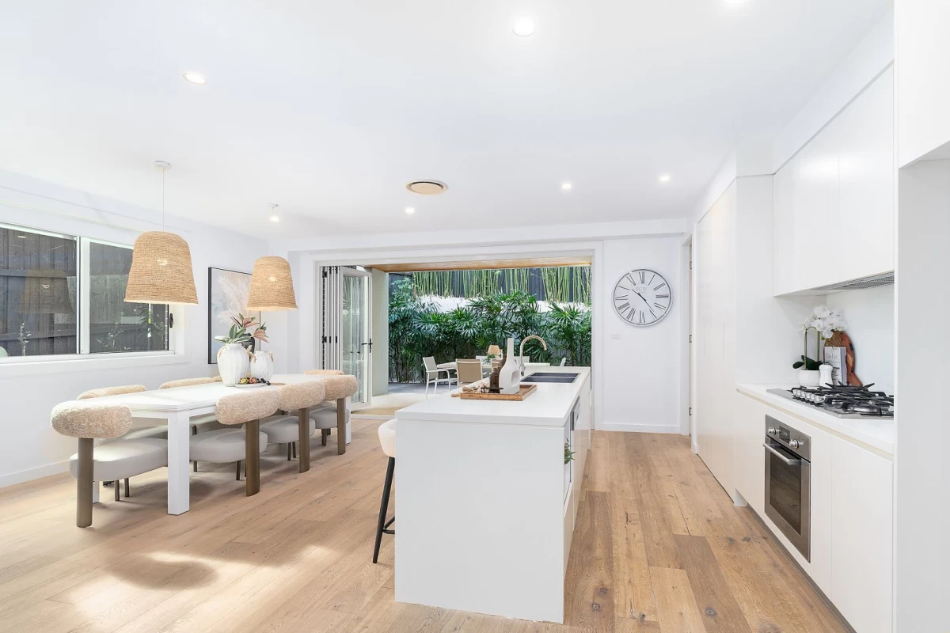58 Phoenix Street Lane Cove
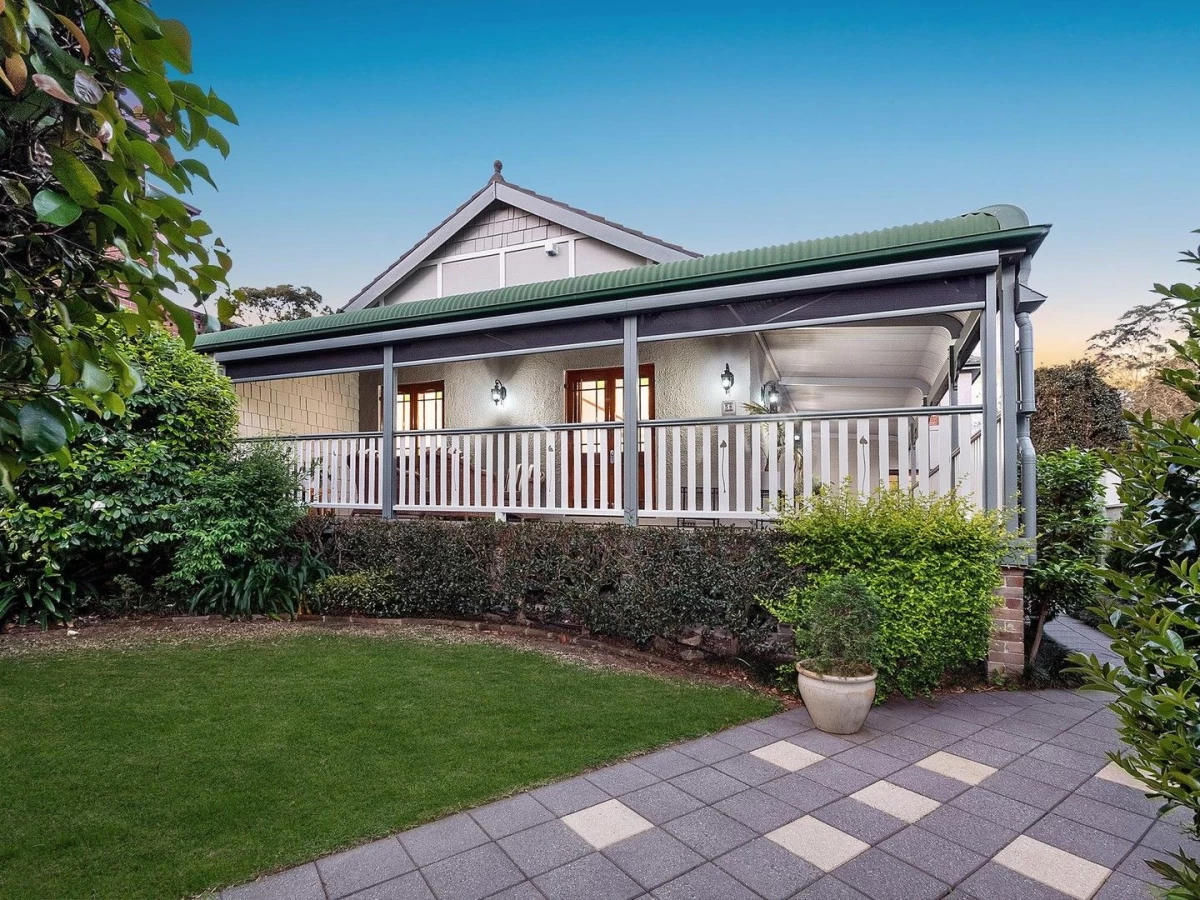
🏠
Sign
up to get an instant analysis of properties and their
floor plans.
💰 58 Phoenix Street was sold for $5,750,000 on November 6, 2021
58 Phoenix Street, Lane Cove
58 Phoenix Street is a distinguished property offering a luxurious living experience. Situated in a prime location, this house features five bedrooms, four bathrooms, and two parking spaces. The home is designed with both elegance and functionality in mind, providing ample space for a large family or those who enjoy entertaining.The layout includes multiple living areas, a modern kitchen equipped with high-end appliances, and spacious bedrooms. The master suite is particularly noteworthy, featuring a walk-in wardrobe and a luxurious ensuite. Each additional bedroom also comes with its own ensuite, ensuring privacy and convenience for all residents.
Outdoor living is well-catered for, with beautifully landscaped gardens and a large patio area perfect for entertaining guests or relaxing. The property is located close to local schools, shops, parks, and public transport, making it an ideal choice for families seeking convenience and a high-quality lifestyle.
58 Phoenix Street, Lane Cove Floor Plan Analysis
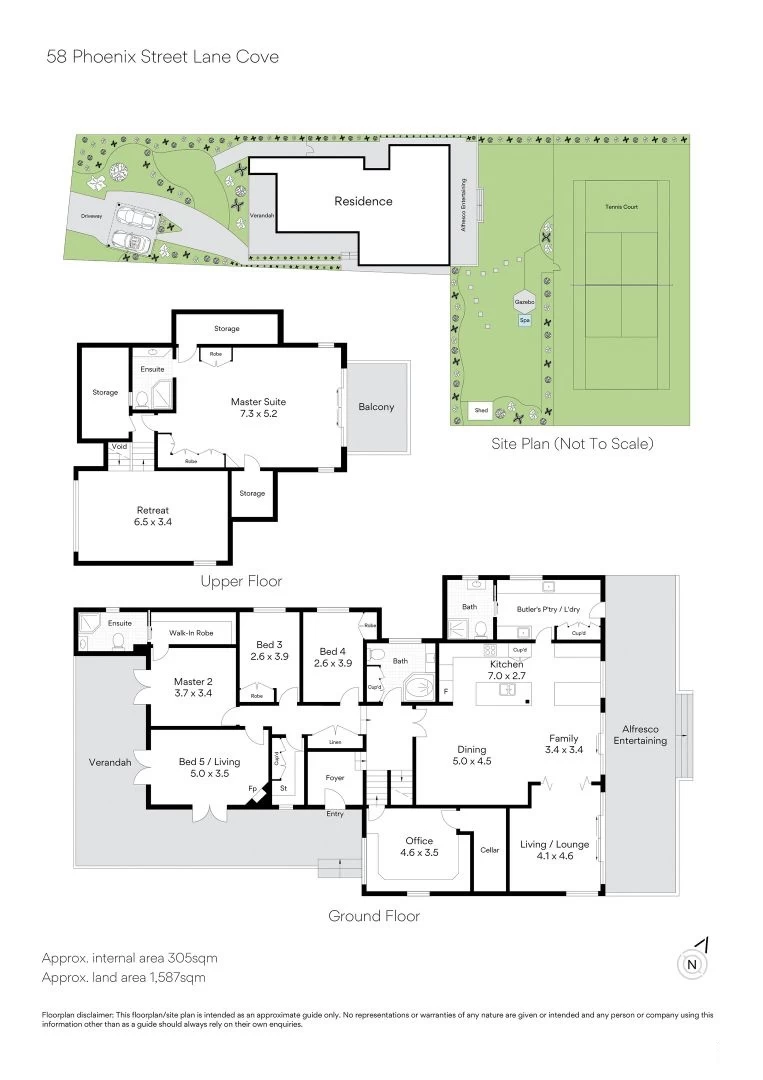
58 Phoenix Street, Lane Cove Floor Plan Pros
👍 Multiple Living Areas
The property offers multiple living and dining areas, providing ample space for family activities, entertaining, and relaxation.👍 Ensuite in Every Bedroom
Each bedroom having its own ensuite adds a level of privacy and convenience, making it ideal for large families or frequent guests.👍 Luxurious Outdoor Space
The landscaped gardens and large patio area create an excellent space for outdoor entertainment and relaxation.58 Phoenix Street Floor Plan Cons
👎 Limited Car Parking
With only two parking spaces, there may be limitations for households with multiple vehicles or frequent visitors.👎 High Maintenance
The large property and landscaped gardens may require significant upkeep, which could be a consideration for potential buyers.58 Phoenix Street Overview
| Attribute | Details |
|---|---|
| Address | 58 Phoenix Street, Lane Cove, NSW 2066 |
| Suburb | Lane Cove |
| Postcode | 2066 |
| Property Type | House |
| Number of Bedrooms | 5 |
| Number of Bathrooms | 4 |
| Car Space | 2 |
| Additional Spaces | Tennis court |
| Key Features | 1920s farmers cottage, meticulously updated, multiple living spaces, tennis court, luscious gardens, large 1587 sqm block |
| Considerations | Charming character home with spacious living areas and outdoor amenities, ideal for families looking for a blend of historical charm and modern convenience. |
| Best Suited For | Families seeking a large home with extensive outdoor space and character features in a convenient location. |
| Investment Potential | High demand for large family homes in Lane Cove, strong market performance with potential for long-term appreciation. |
| Sustainability | No specific sustainability features listed. |
| Area Overview | Lane Cove is a desirable suburb with a mix of long-term residents and recent buyers. The area has shown strong market performance, with median prices for large family homes being robust. |
Veranda
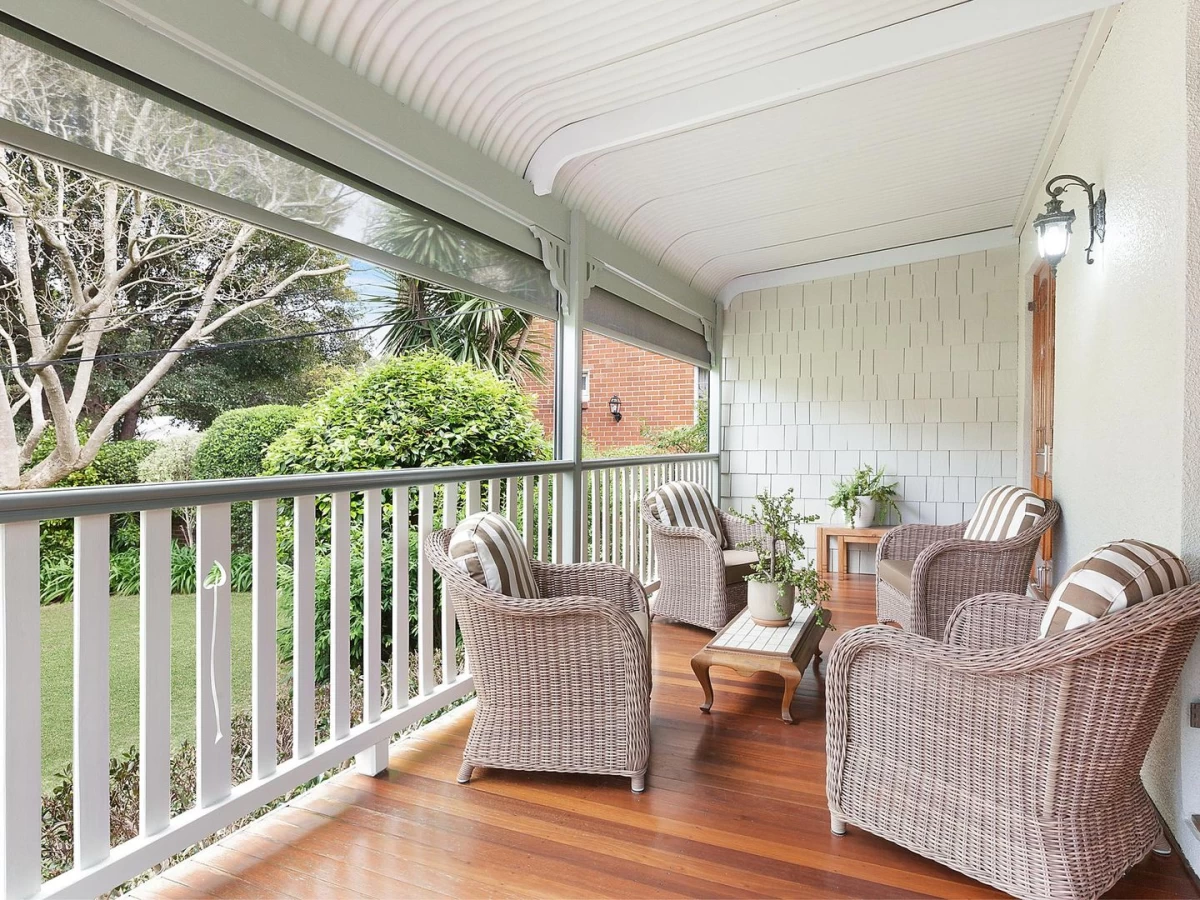
The veranda is charming and a perfect spot for outdoor relaxation. It’s sheltered, making it usable in various weather conditions. You can sit here with family or friends, enjoying the fresh air without leaving the comfort of your home. The seating arrangement can be planned to make it a cosy retreat for morning coffees or evening conversations. Keeping potted plants can add to its charm without taking up too much space.
Tennis Court
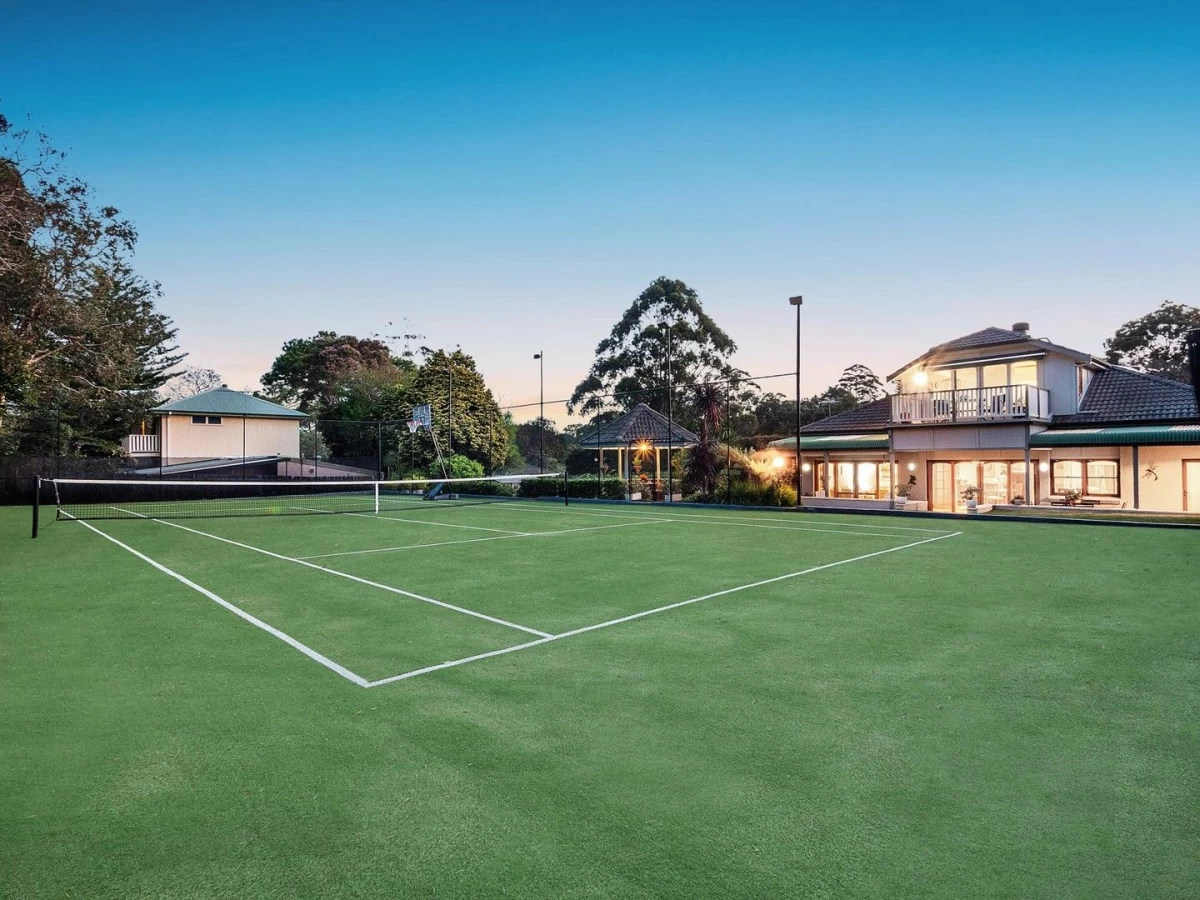
The tennis court is a standout feature of the property. It’s a fantastic addition for sports enthusiasts and families alike, offering hours of fun and exercise without needing to leave home. The surrounding fence ensures safety, maintaining a private and secure playing environment. This space can also potentially serve for other activities like roller skating or practising other sports, making the court a versatile asset.
Master Bedroom
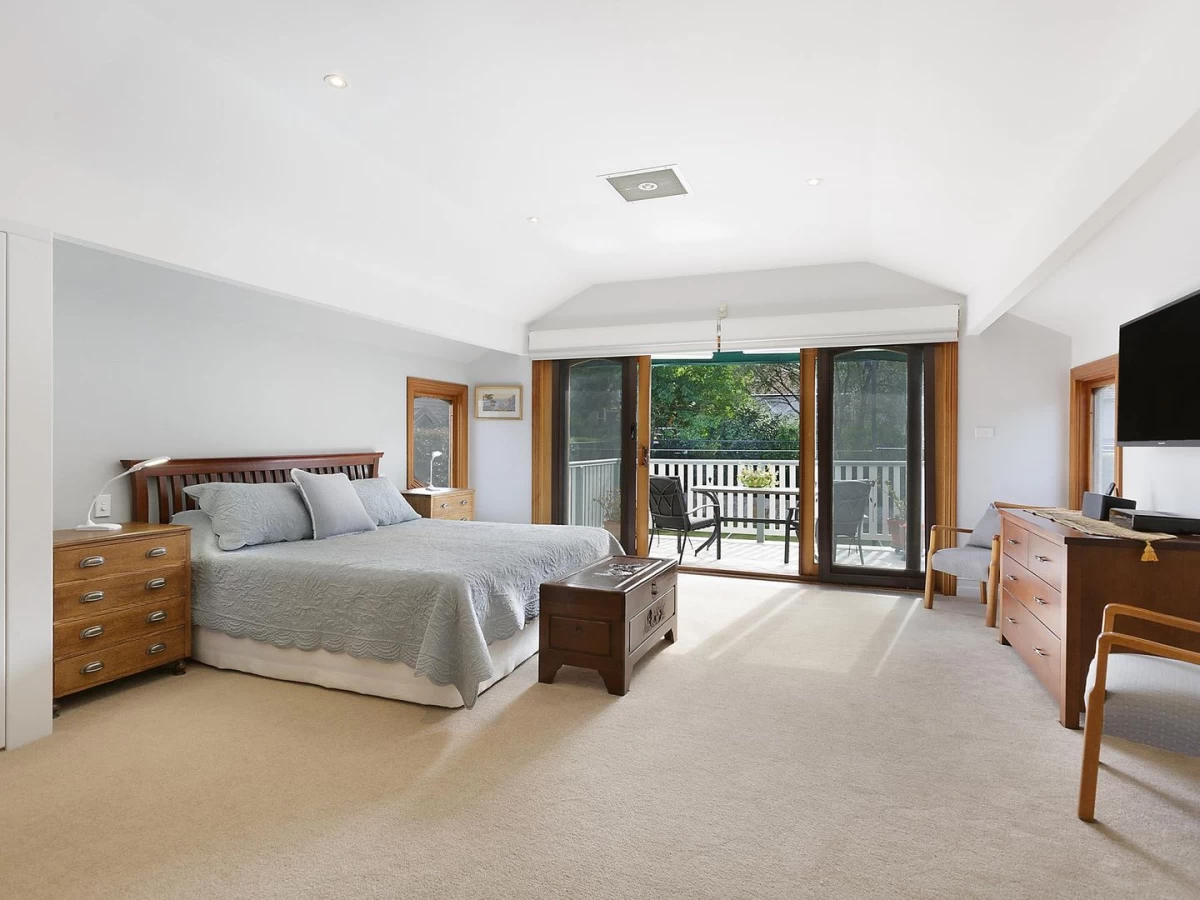
The master bedroom is spacious and luxurious, featuring large windows and doors opening out to a private balcony. This enhances the connection to the outdoors and allows plenty of natural light to flood the room. The large area provides ample space for bedroom furniture, and multi-functional use, possibly adding a small reading nook. Keeping the bedroom tidy ensures it remains a restful retreat after a busy day.
Living Room
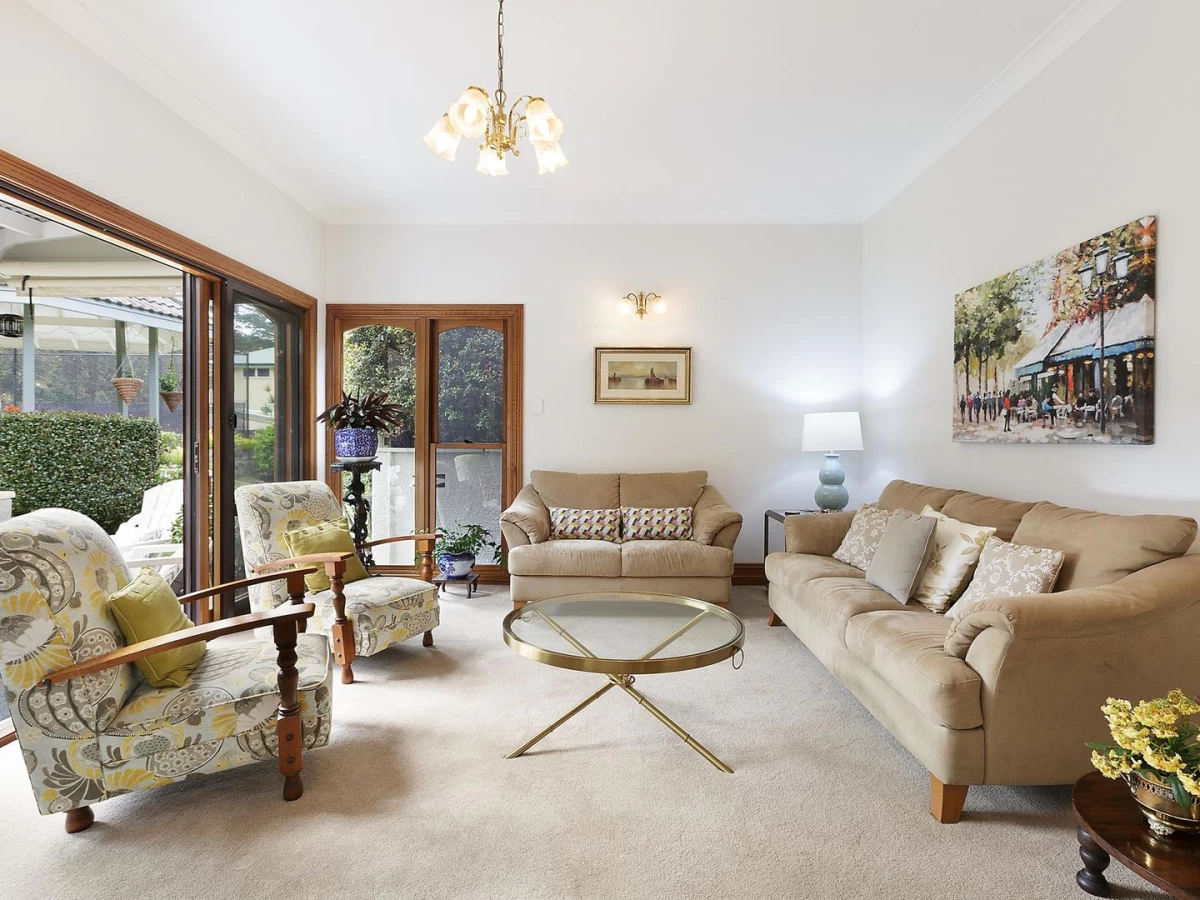
The living room is bright and cosy, thanks to several large windows and glass doors that open to the garden. This layout ensures it connects indoors to outdoors seamlessly, perfect for entertaining or enjoying a nice day without leaving the house. The room is spacious enough to accommodate comfortable seating for a large family or guests, yet still feels intimate and inviting. Keeping the space organised can make this an excellent spot for family activities, movie nights, or simply relaxing with a book.
Kitchen
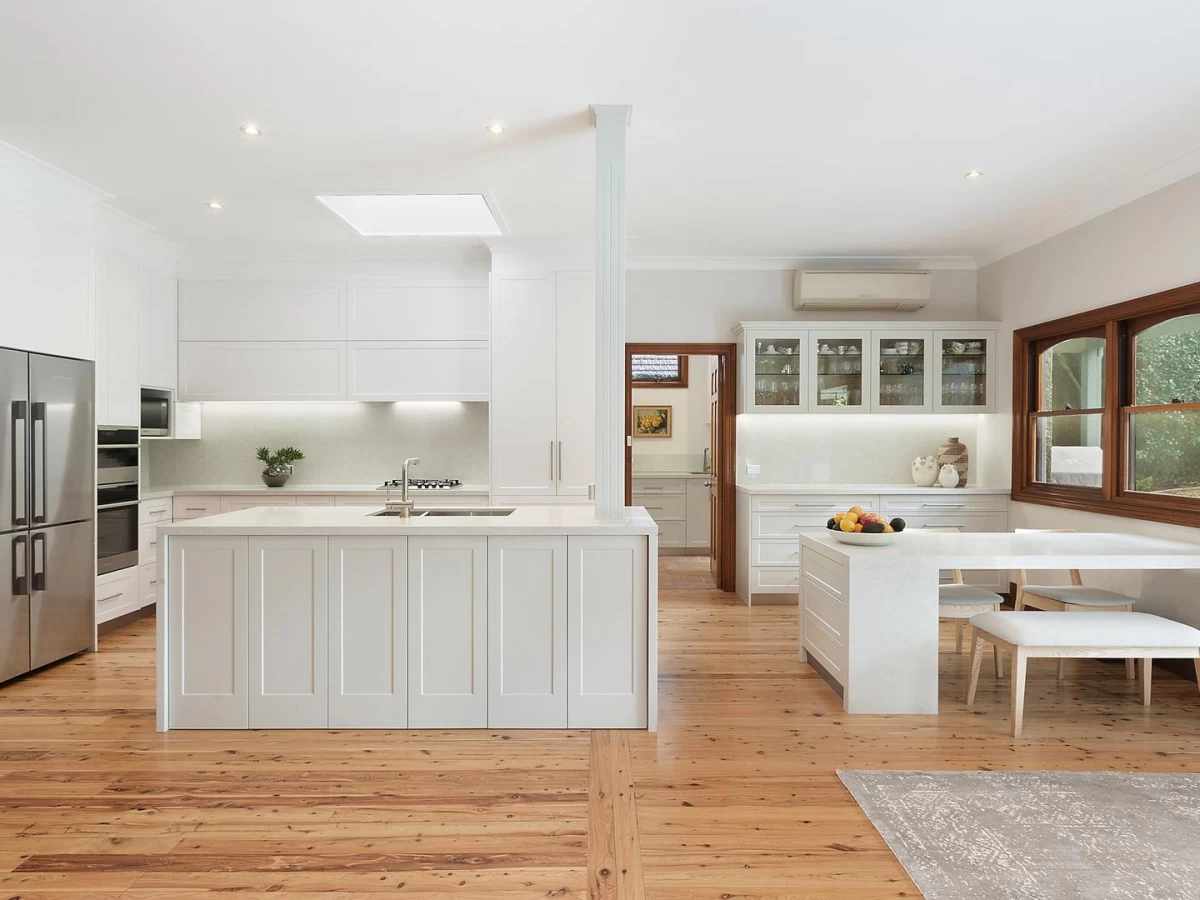
This kitchen is modern and spacious, featuring ample counter space and storage. The layout is practical, with a central island that doubles as a prep area and breakfast bar. Ideal for a big family or those who love hosting, multiple people can conveniently cook together. The clear counter space can be used for various kitchen appliances, making food preparation more efficient. Bright and airy thanks to a large skylight and big window, it allows plenty of light, making it a pleasant space to spend time in.
Dining Room
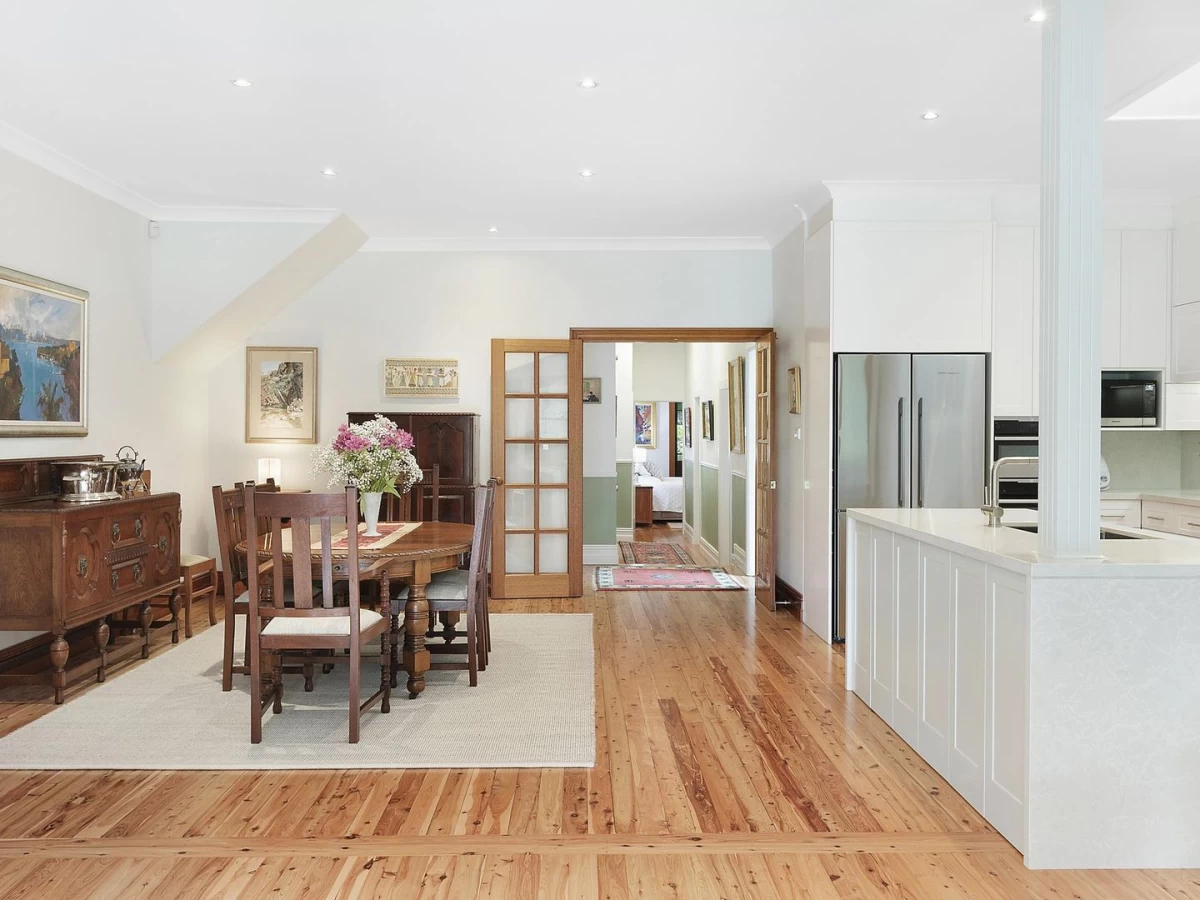
The dining room is adjacent to the kitchen, making it easy to serve meals. It has enough space for a large dining table, perfect for family dinners or gathering with friends. The nearby French doors lead to other rooms, facilitating movement around the house. The layout promotes a connected and social atmosphere. Keeping the dining area tidy and uncluttered can turn this room into a multipurpose space, maybe for homework or family game nights in addition to meals.
Bathroom
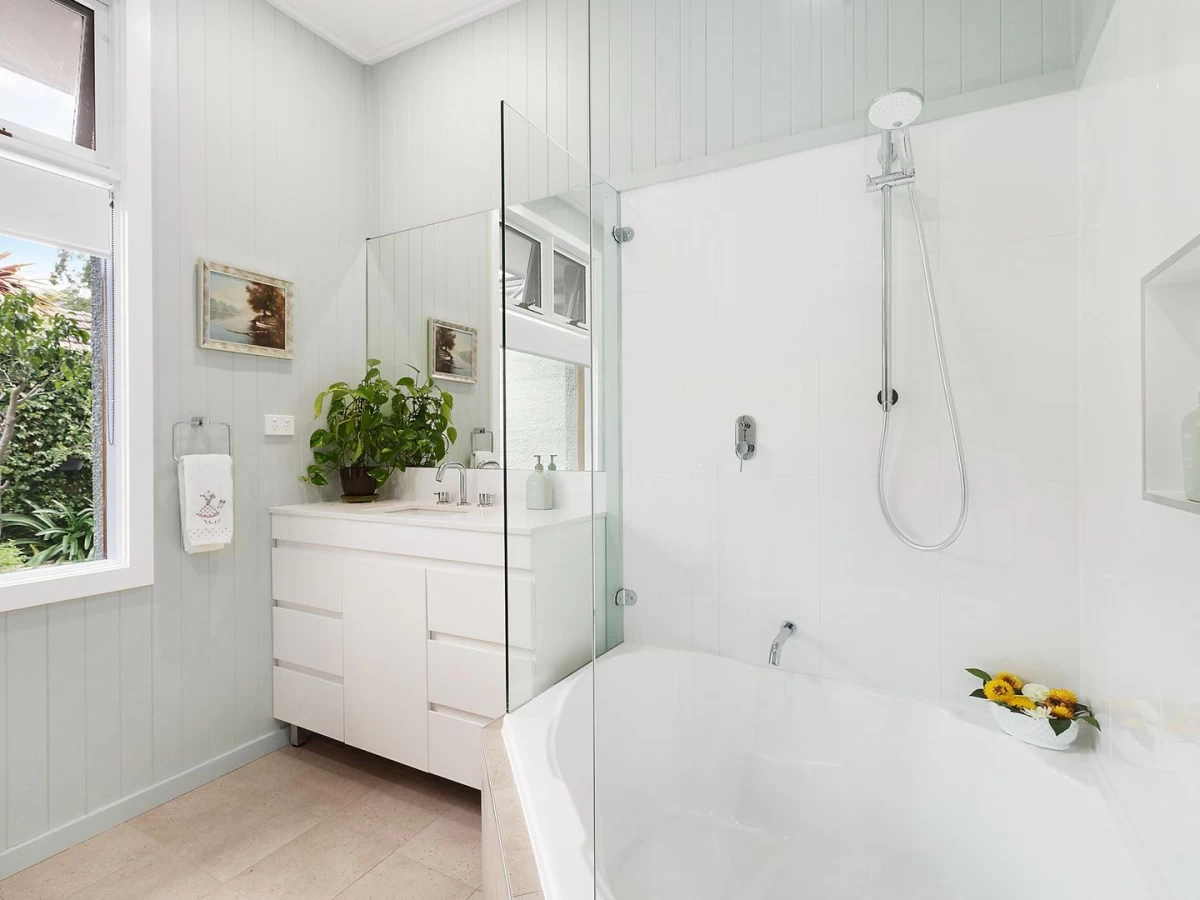
The bathroom is well-designed and functional, equipped with a bathtub and shower. The window provides natural light and a fresh air option, keeping the space dry and ventilated. The clear shower screen enlarges the room visually and keeps it neat and obstruction-free. Ample storage under the sink helps keep toiletries organised, ensuring the bathroom remains clutter-free. It's ideal for quick showers or relaxing baths.
Backyard
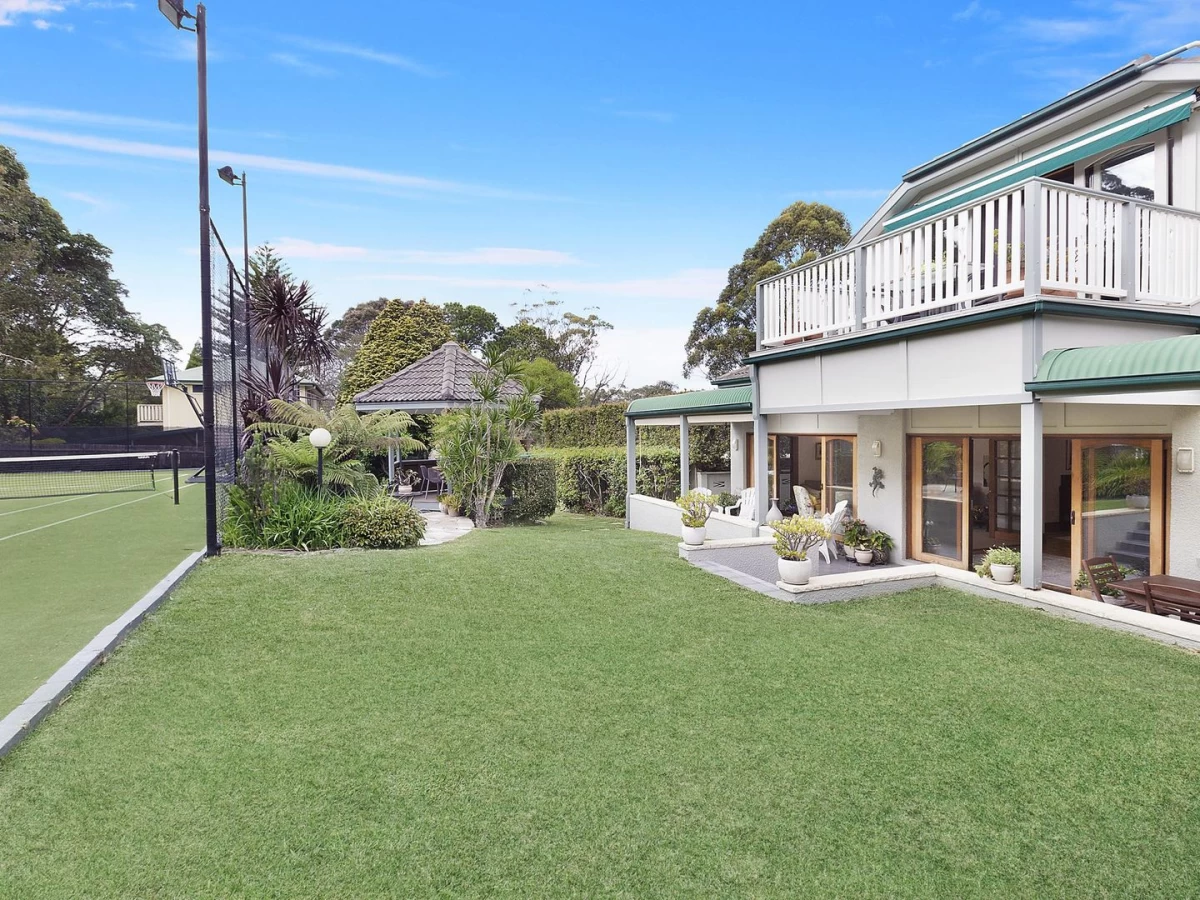
The backyard is expansive, featuring a tennis court, gazebo, and lawn area. It's excellent for outdoor activities like playing sports, gardening, or hosting barbecues. The greenery adds a relaxing element, and there’s ample space for kids and pets to run around safely. The balcony overlooking the yard can serve as a nice spot for watching the sun set or enjoying a cup of tea in the mornings, offering unobstructed views of the garden and tennis court.



