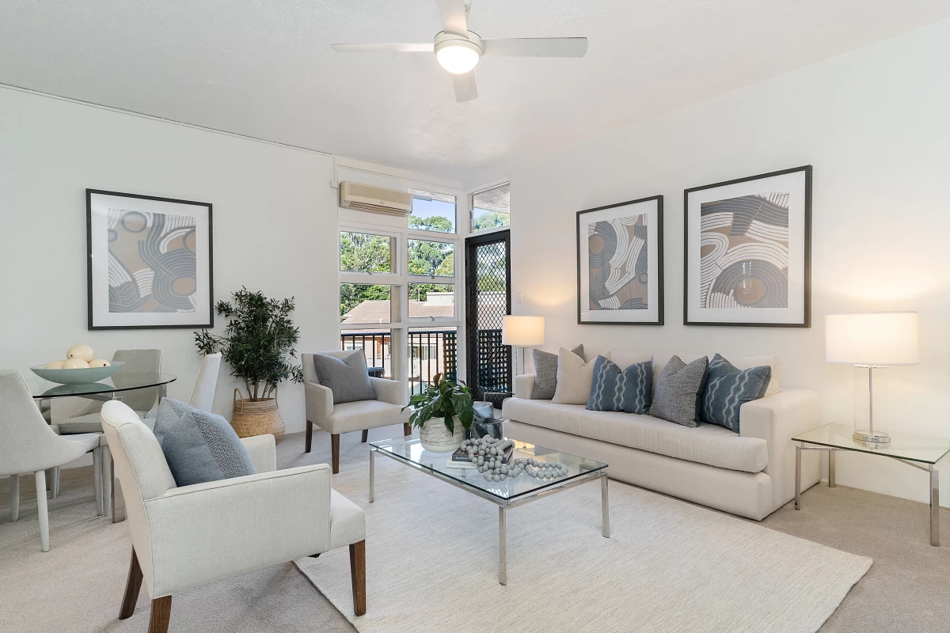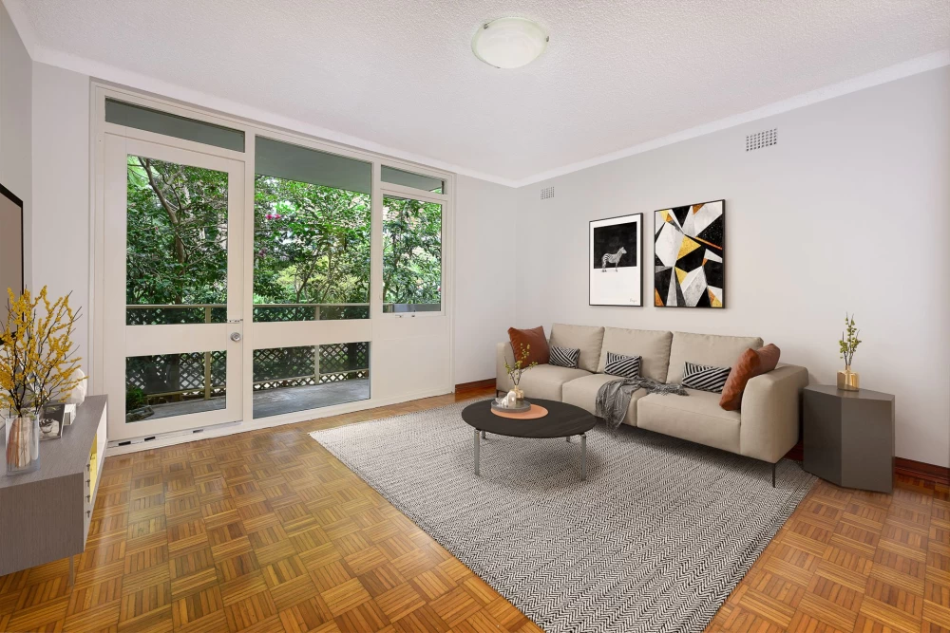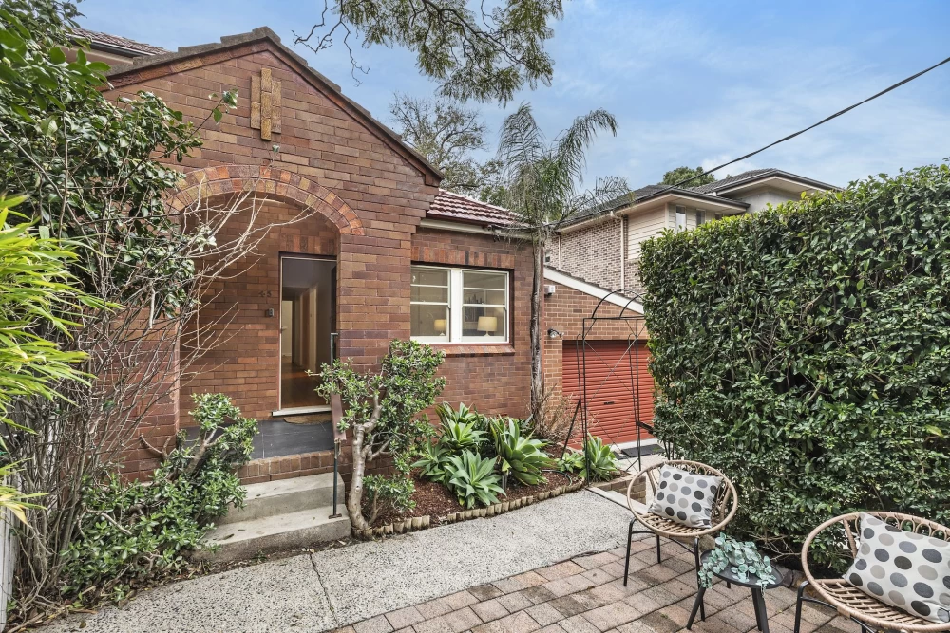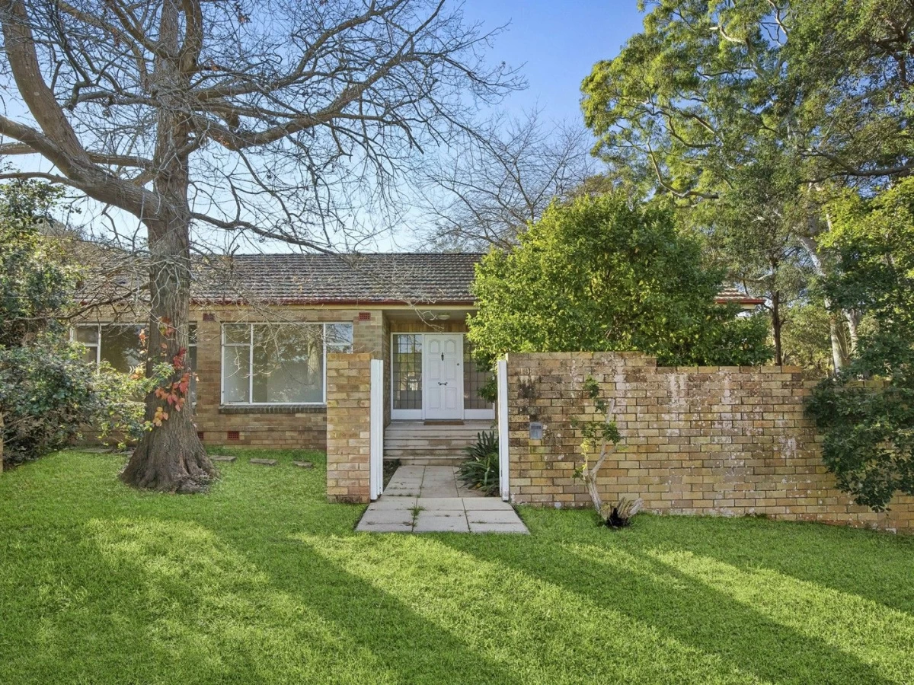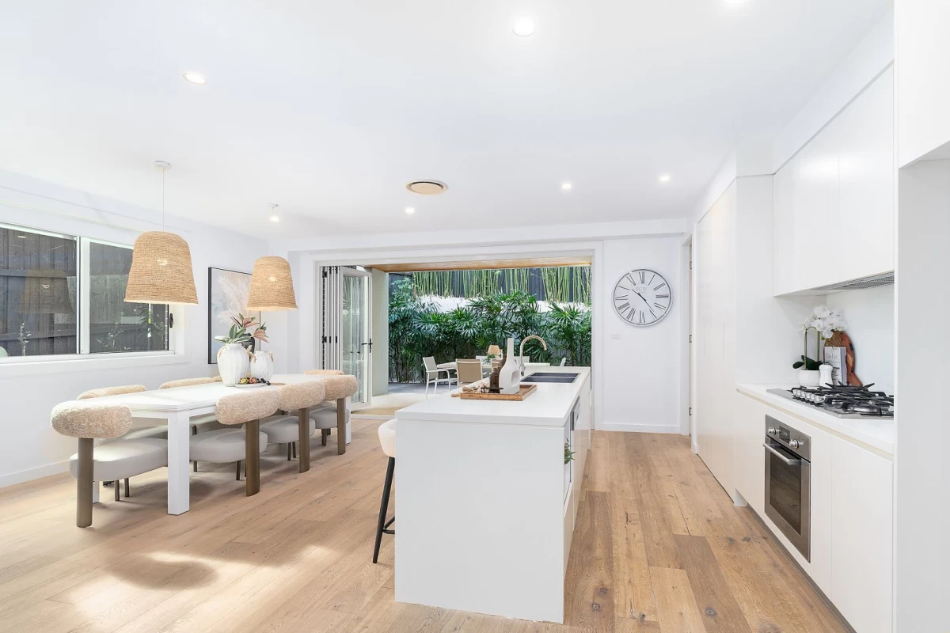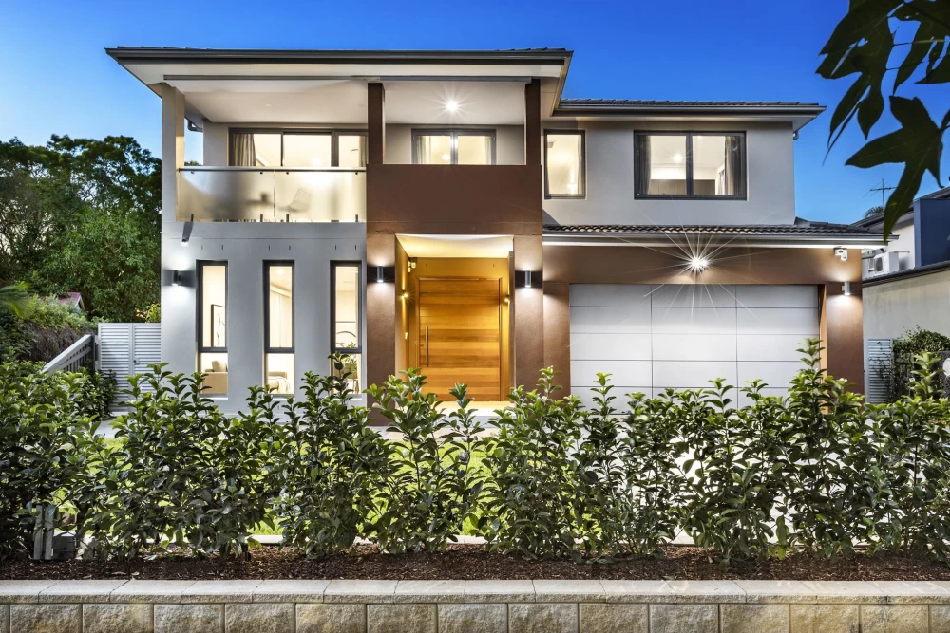67 Hallam Avenue Lane Cove
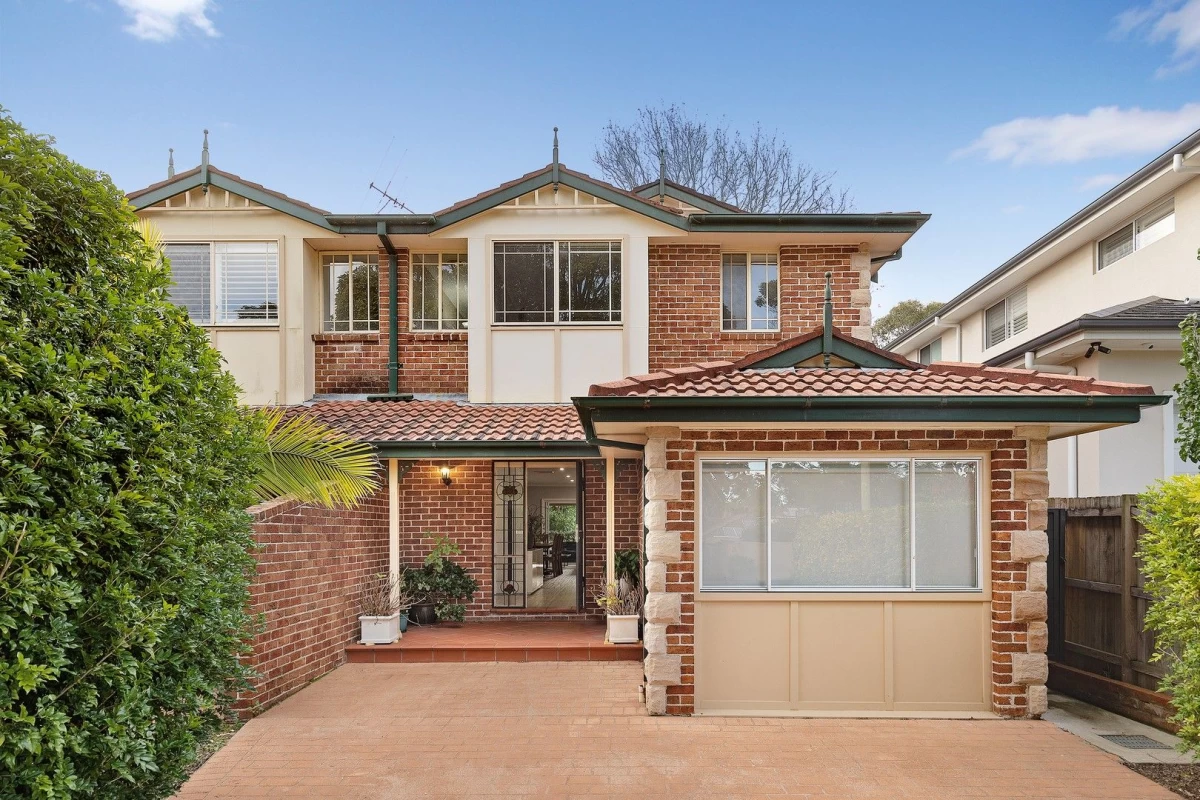
🏠
Sign
up to get an instant analysis of properties and their
floor plans.
67 Hallam Avenue, Lane Cove
67 Hallam Avenue is a thoughtfully designed duplex/semi-detached property located in the desirable Lane Cove neighbourhood. This two-level residence offers a harmonious blend of style and functionality, making it an ideal choice for families seeking a comfortable and convenient living space.Upon entering the property, you are greeted by a spacious lounge area measuring 3.4 x 5.4 metres. This area serves as a welcoming space for guests or as a quiet retreat for the family. Adjacent to the lounge is a dedicated entryway which includes a storage area, providing a practical solution for stowing away everyday items.
Continuing through the ground floor, you'll find a living area of 3.5 x 3.5 metres that seamlessly flows into the dining and family zones. The family area, measuring an impressive 6.3 x 8.8 metres, is the heart of the home, perfect for both relaxation and entertainment. This space extends to an alfresco entertaining area, accessible via sliding doors. The alfresco area is framed by greenery, creating a serene outdoor retreat ideal for family gatherings or casual outdoor dining.
The modern kitchen is well-appointed with stone benchtops, a large island, a 900mm gas range, and a Bosch dishwasher. Its design is both stylish and practical, ensuring meal preparation is a pleasure rather than a chore. The ground floor also includes a guest W/C and a laundry room, enhancing the convenience and functionality of the living space.
Moving upstairs, the property features a master bedroom that truly stands out. Measuring 5.2 x 4.1 metres, the grand master bedroom includes a sparkling tiled ensuite and a walk-in robe (WIR), providing ample storage and a private, luxurious space for the homeowners. The other two bedrooms, sized at 3.0 x 4.6 metres and 3.0 x 4.5 metres respectively, both come with built-in robes, offering generous space for family members or guests.
An additional study nook is located on the upper floor, providing a quiet space for work or study. The family bathroom, equipped with modern fittings, serves the two upstairs bedrooms.
The property's exterior includes a well-maintained garden with a shed (2.6 x 2.0 metres), ideal for additional storage or as a workshop space. The backyard is complemented by a clothesline and additional greenery, enhancing the overall appeal of the outdoor area.
67 Hallam Avenue is equipped with dual-zone ducted air conditioning, ensuring comfort throughout the year. Off-street parking is available, adding to the convenience for homeowners and their guests. The property's location is another highlight, with cafes, an IGA, and bushwalks all within walking distance. Additionally, it offers easy access to public transport links to the CBD and Chatswood, making commuting straightforward and convenient.
Overall, 67 Hallam Avenue presents a blend of modern living and convenience in a family-friendly neighbourhood, making it a compelling choice for potential homebuyers.
67 Hallam Avenue Floor Plan Analysis
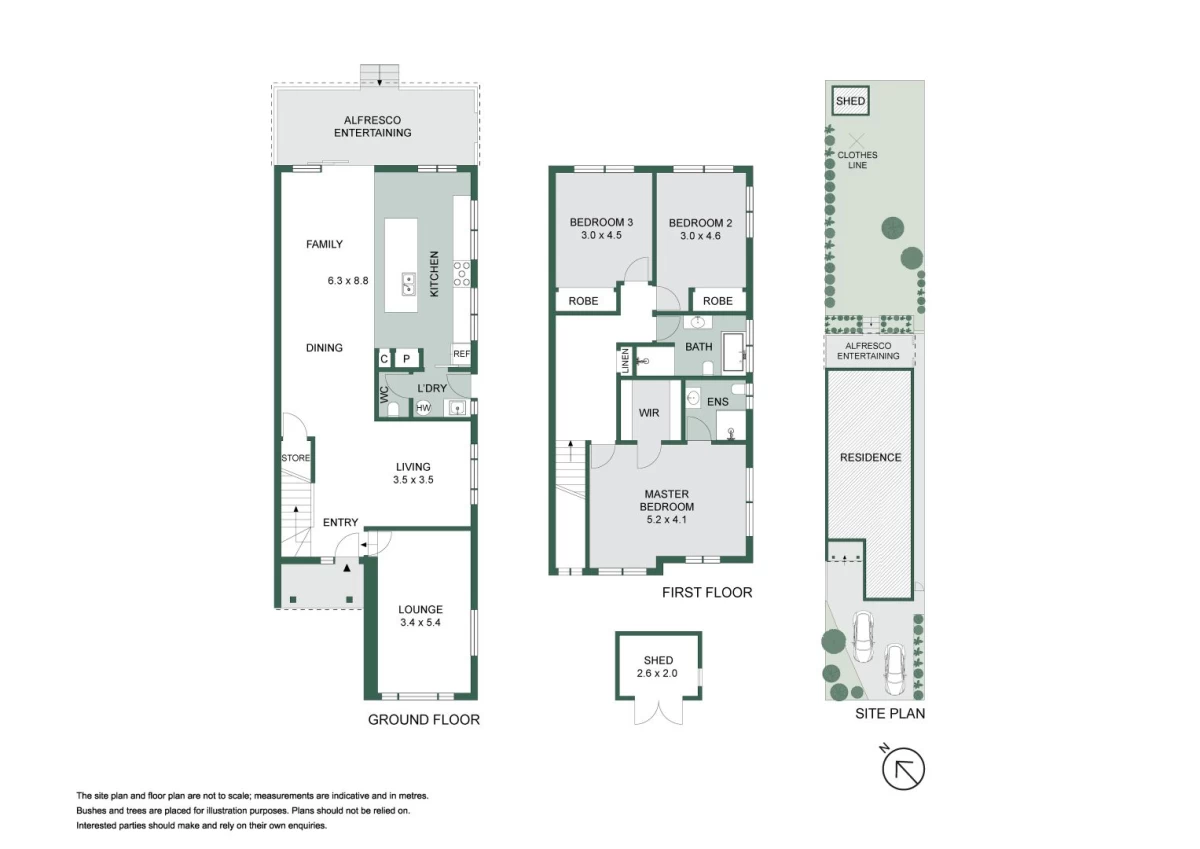
67 Hallam Avenue Floor Plan Pros
👍 Open and Connected Living Areas
The ground floor layout is designed with interconnected living spaces, including a lounge, living room, dining area, and family zone, all flowing seamlessly into the alfresco entertaining area. This open-plan design promotes a sense of spaciousness and is ideal for social gatherings and family interactions.👍 Well-Appointed Kitchen
The kitchen, centrally located on the ground floor, features stone benchtops, a large island, a 900mm gas range, and a Bosch dishwasher. Its modern and functional design is perfect for those who love to cook and entertain, making meal preparation both efficient and enjoyable.👍 Generous Master Suite
The master bedroom on the upper floor is a standout feature, with a size of 5.2 x 4.1 metres, a walk-in robe, and an ensuite bathroom. This space offers a private and luxurious retreat for homeowners, enhancing the overall appeal of the property.👍 Practical Storage Solutions
The property includes multiple storage areas, such as built-in robes in all bedrooms, a walk-in robe in the master bedroom, a store room on the ground floor, and a garden shed. These storage solutions ensure that the home remains organised and clutter-free.67 Hallam Avenue Floor Plan Cons
👎 Limited Separation of Living Spaces
While the open-plan design of the ground floor promotes connectivity, it may lack privacy for those who prefer more separated and distinct living areas. This layout might not be ideal for families with varying needs for private and communal spaces.👎 Smaller Secondary Bedrooms
The secondary bedrooms, though reasonably sized at 3.0 x 4.6 metres and 3.0 x 4.5 metres, may feel small compared to the expansive master suite. This difference in bedroom sizes might be a consideration for families with older children or those needing larger individual spaces.Living Room
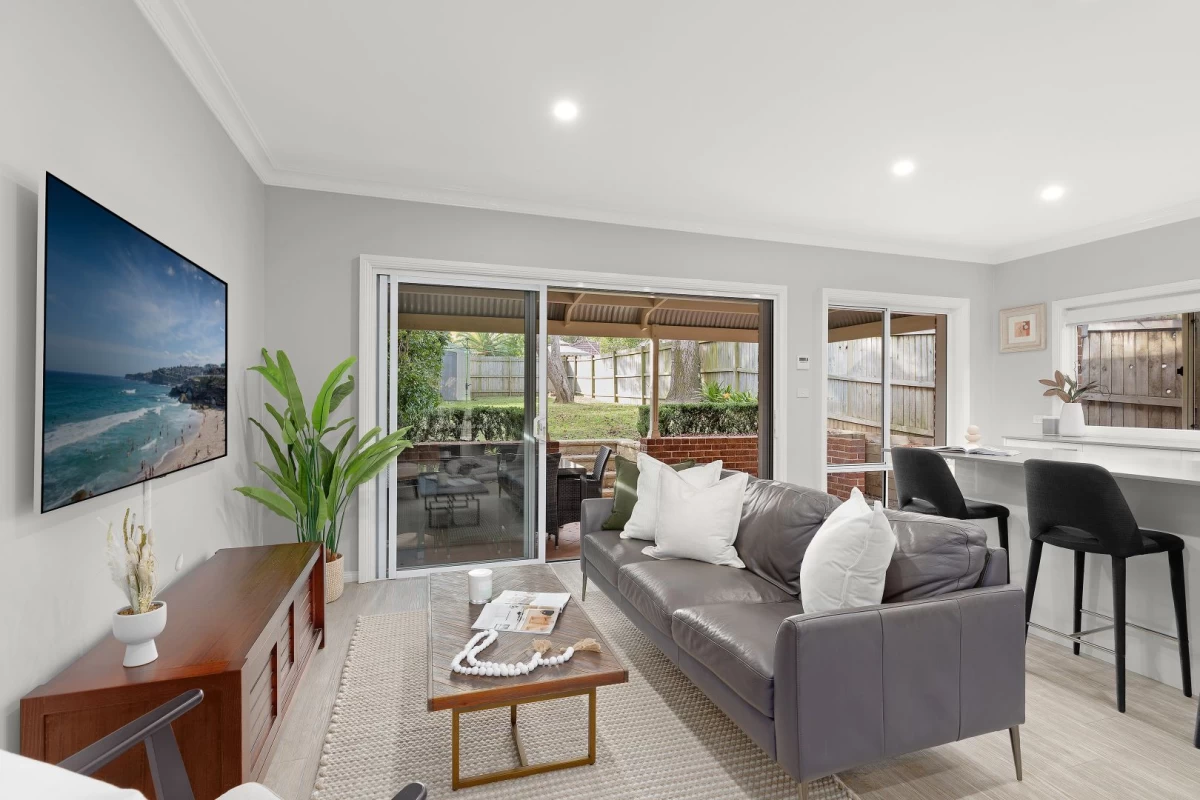
This living room is directly connected to the kitchen, forming a large open space that's perfect for family activities. It has a comfy grey couch and enough room for a big TV, making it a perfect spot for movie nights. The sliding glass doors lead to an outdoor patio, giving you easy access to outdoor fun. The bar stools along the kitchen counter are great for quick meals or doing homework. The big windows offer a great view of the garden, making the room feel connected to the outdoors.
Kitchen
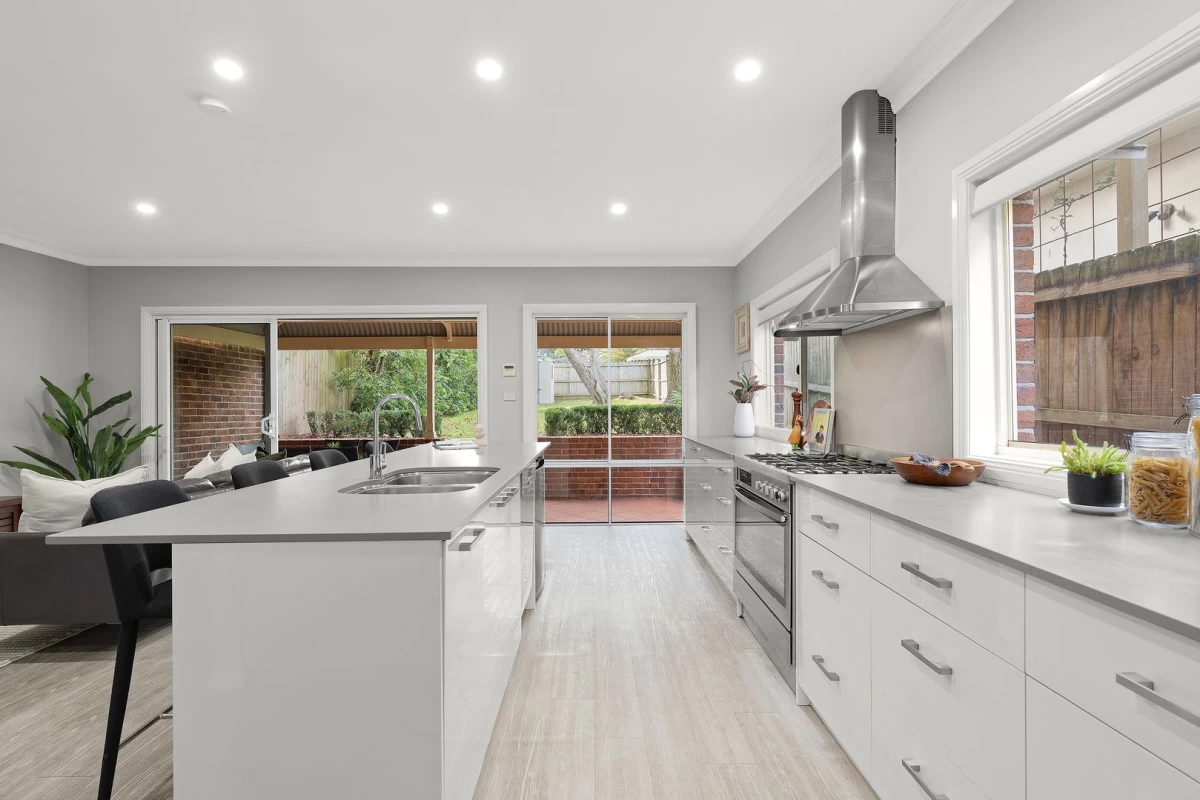
This kitchen is not only spacious but very modern, with lots of white cabinets to store all your cooking essentials. The large countertop space is great for preparing meals or even doing homework while someone else cooks. The kitchen has a big oven and stovetop which will be perfect for making family dinners. The double sinks make it easy to clean up, and the high windows let in lots of natural light, so it feels very bright and welcoming. Having the kitchen open to the living area means you can chat with family or watch TV while cooking, making it a very interactive space.
Bedroom
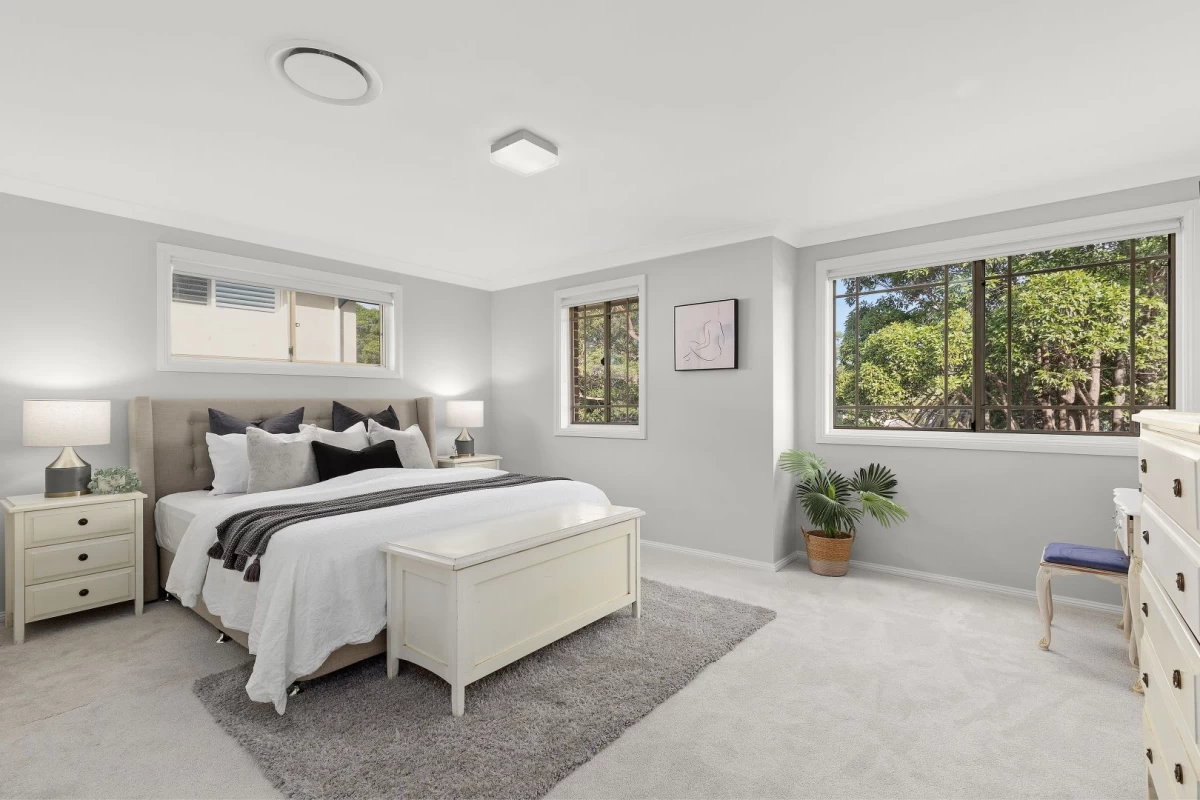
This bedroom is very roomy and cosy, with lots of windows bringing in natural light. It has a big bed, nightstands with lamps, and a chest of drawers for storing your clothes. The neutral colours make it feel calm, perfect for a good night's sleep. This room is versatile and can be easily personalised with your favourite posters or decorations. The extra space could be used for a reading corner or even a small study area, making it more than just a place to sleep.
Bathroom
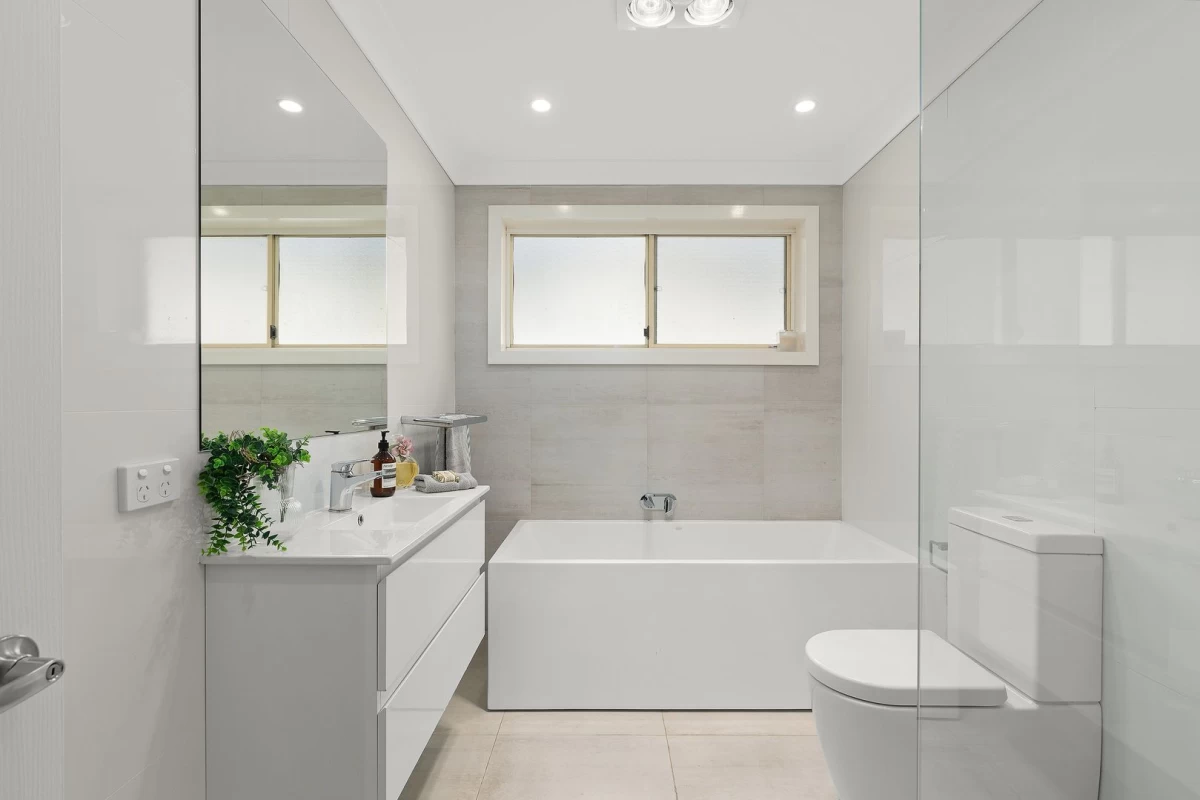
This bathroom is modern and sleek, with a big white bathtub that's perfect for relaxing baths. The shower area is spacious with a glass door, and there is a large sink with plenty of countertop space for your toiletries. The big mirror above the sink is great for getting ready in the morning. The crisp, clean design makes it easy to keep the bathroom tidy. The window lets in natural light, making the space feel bright and airy. This bathroom has everything you need to start your day fresh or wind down in the evening.



