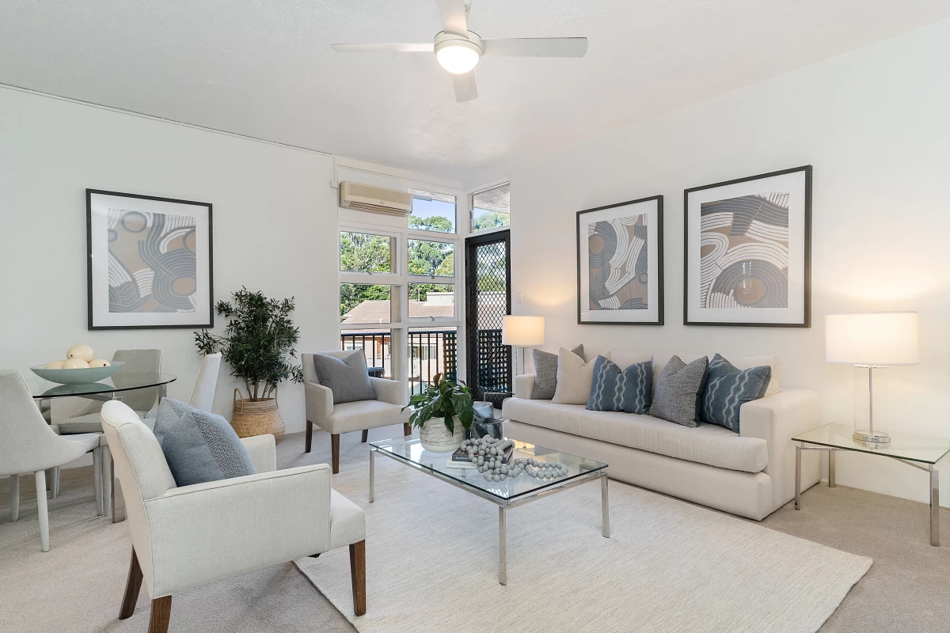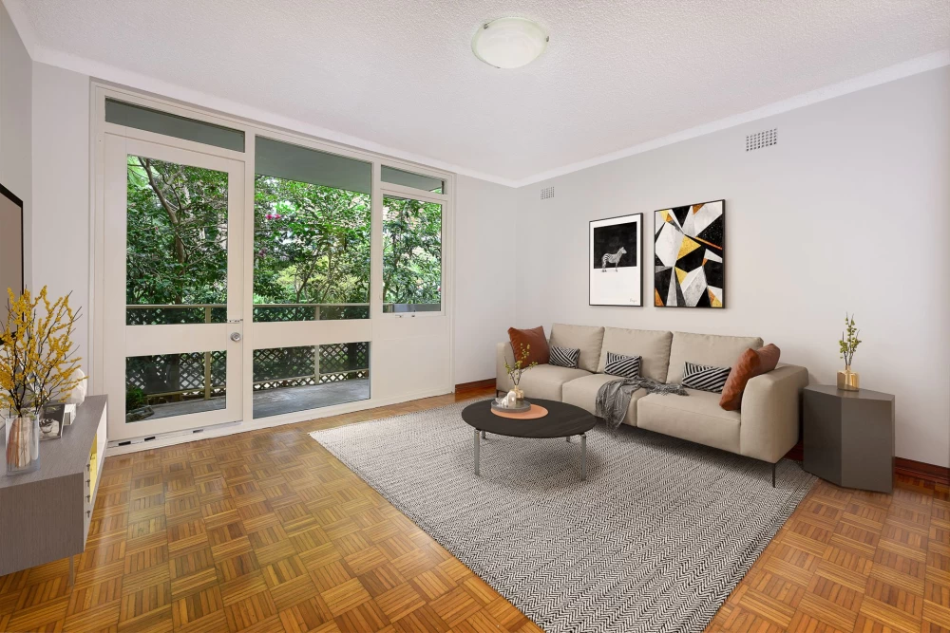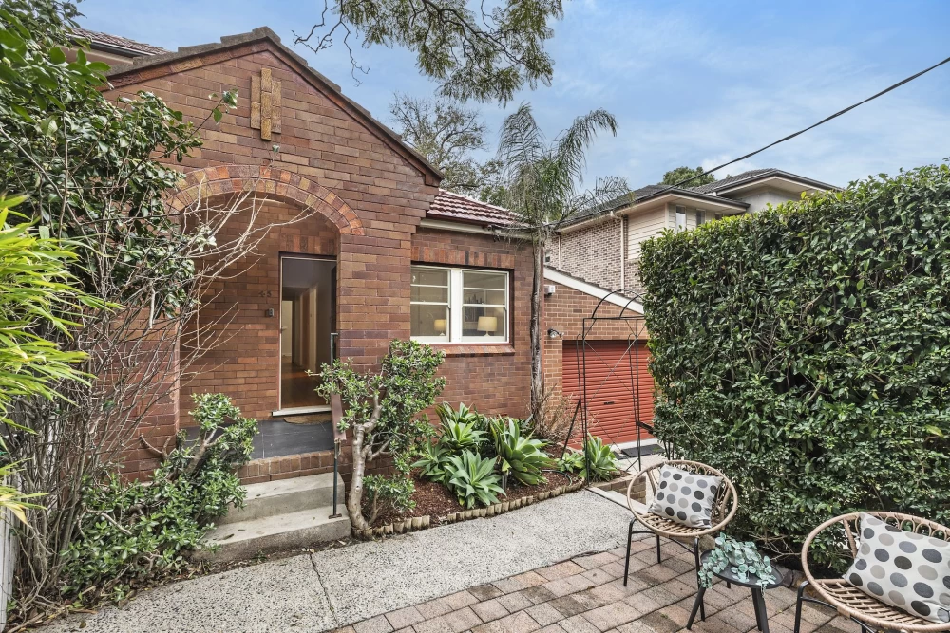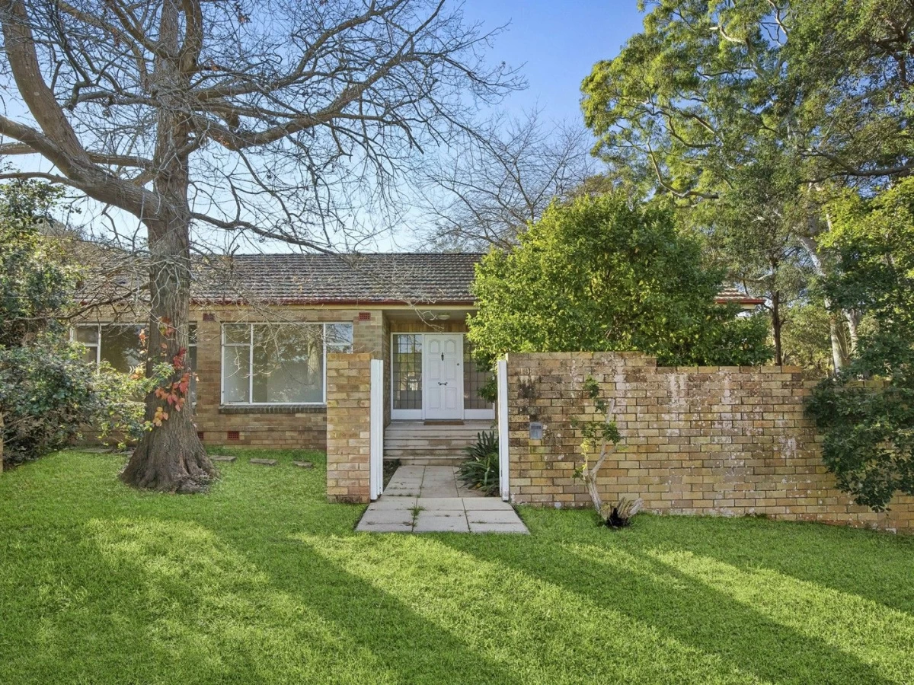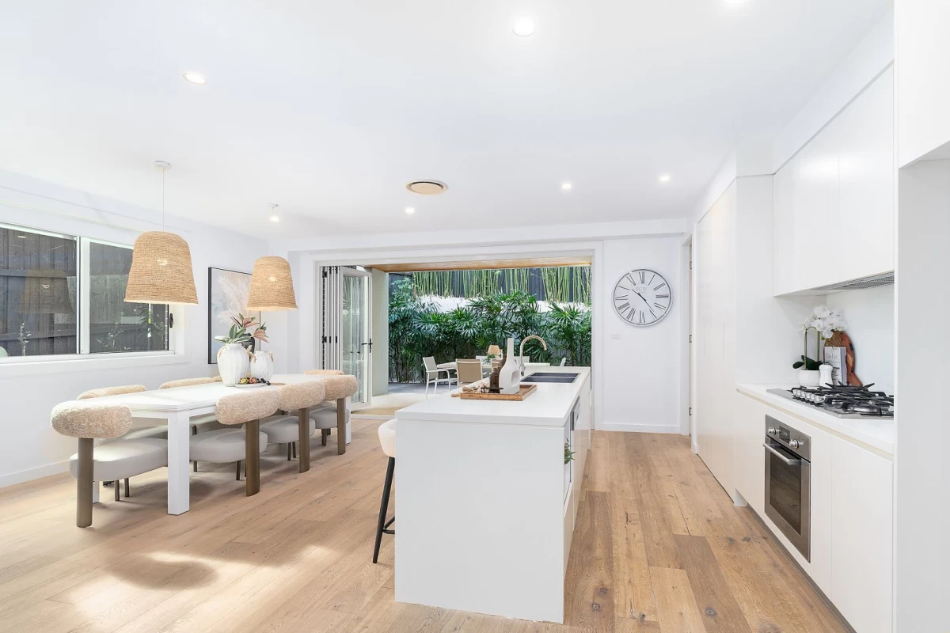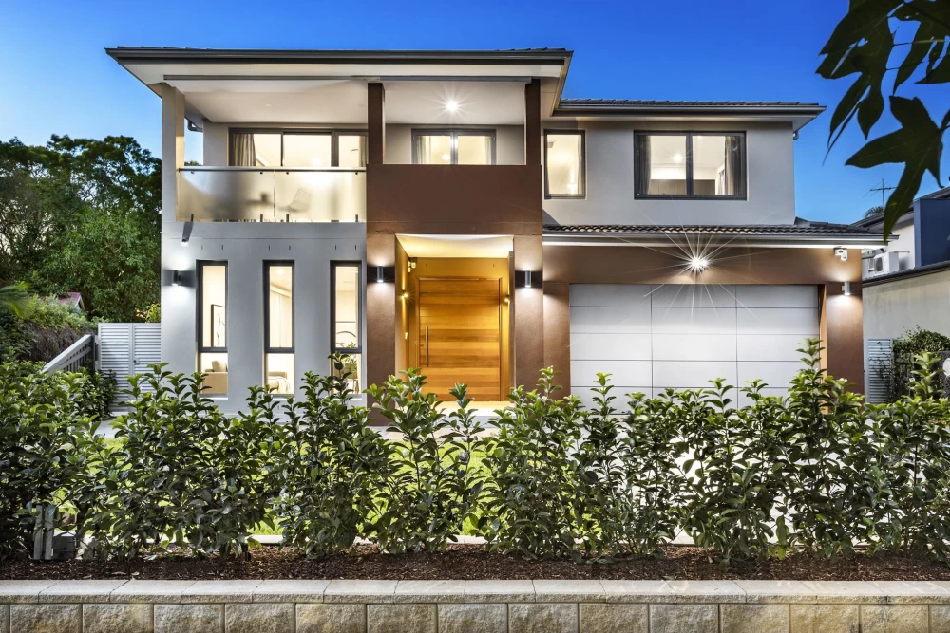704/10 Waterview Drive Lane Cove
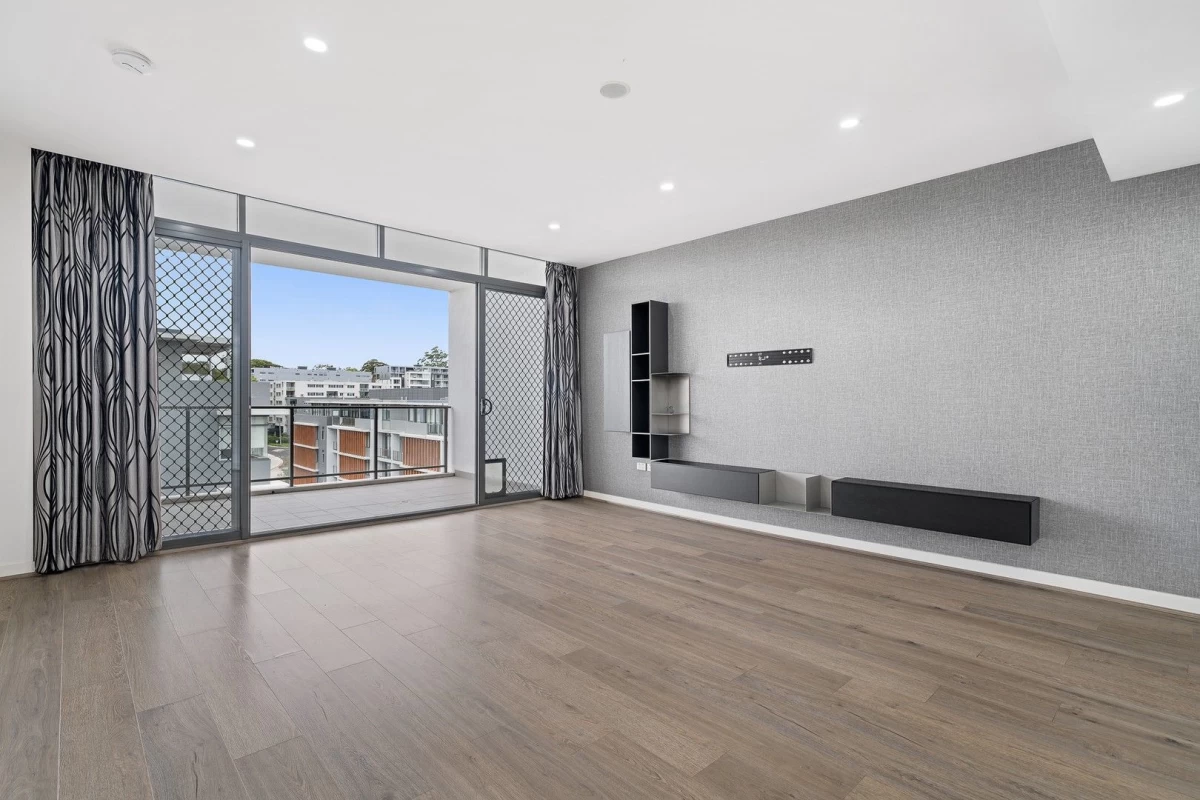
🏠
Sign
up to get an instant analysis of properties and their
floor plans.
704/10 Waterview Drive, Lane Cove
This ultra-modern top-floor apartment offers an appealing blend of style and functionality, perfect for a range of lifestyles. Located in the Bay Pavilions complex, 704/10 Waterview Drive features a spacious open-plan living and dining area, bathed in natural light through floor-to-ceiling sliding glass doors that lead to a north-east facing balcony with water views.The kitchen is well-appointed with modern appliances and ample storage, seamlessly integrated into the living space to maintain an open, airy feel. The bedroom is generously sized and includes built-in wardrobes, providing plenty of storage without compromising on space. The bathroom is sleek and contemporary, featuring high-quality fixtures and finishes.
One of the standout features of this property is its proximity to various amenities. The apartment is just 600 metres from local shops, 400 metres from waterside parkland, and 200 metres from public transport.
704/10 Waterview Drive, Lane Cove Floor Plan Analysis
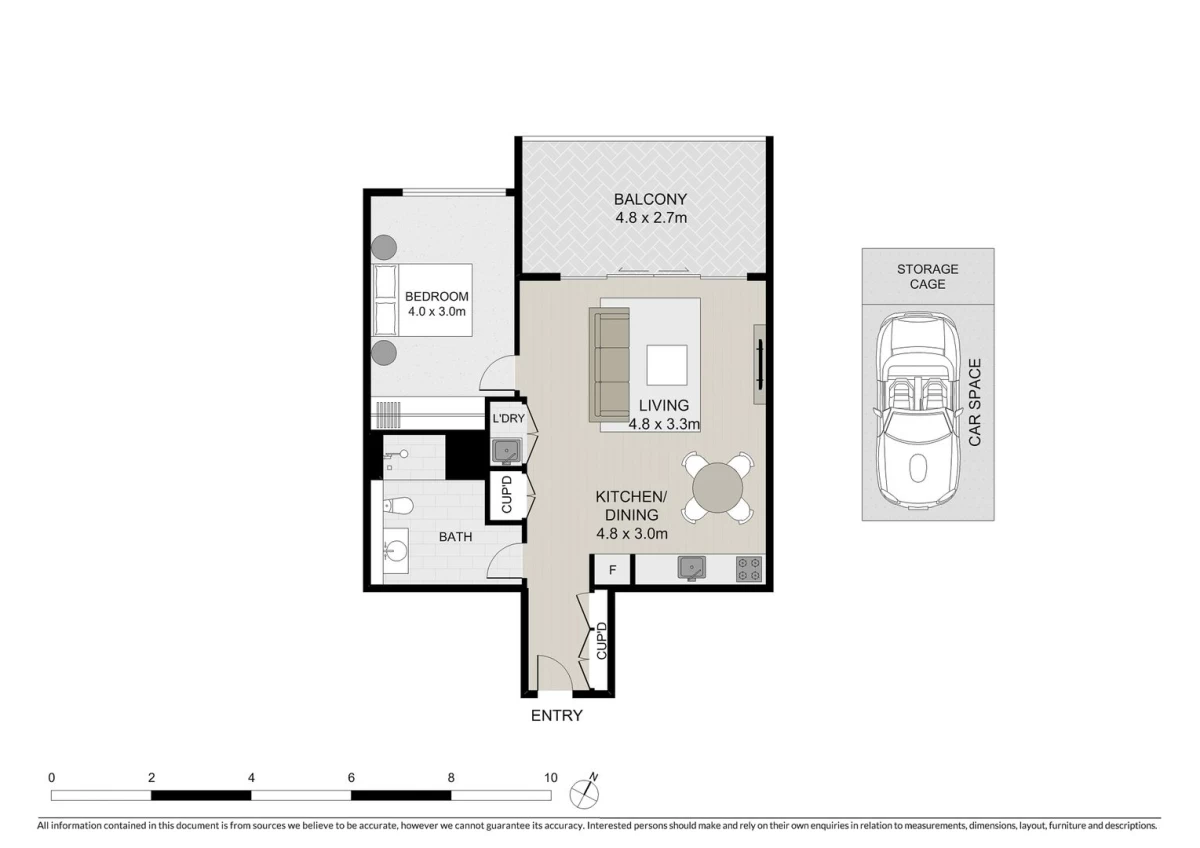
704/10 Waterview Drive, Lane Cove Floor Plan Pros
👍 Open-Plan Living Area
The open-plan living and dining area is spacious and filled with natural light, providing a comfortable and versatile space for both relaxation and entertaining.👍 North-East Facing Balcony
The balcony's north-east orientation ensures plenty of sunlight throughout the day and offers pleasant water views, enhancing the living experience.704/10 Waterview Drive Floor Plan Cons
👎 Limited Bedrooms
With only one bedroom, the apartment may not be suitable for larger families or those needing additional guest or office space.👎 Single Bathroom
The presence of only one bathroom could be a drawback for households with more than two occupants or those who frequently entertain guests.Kitchen
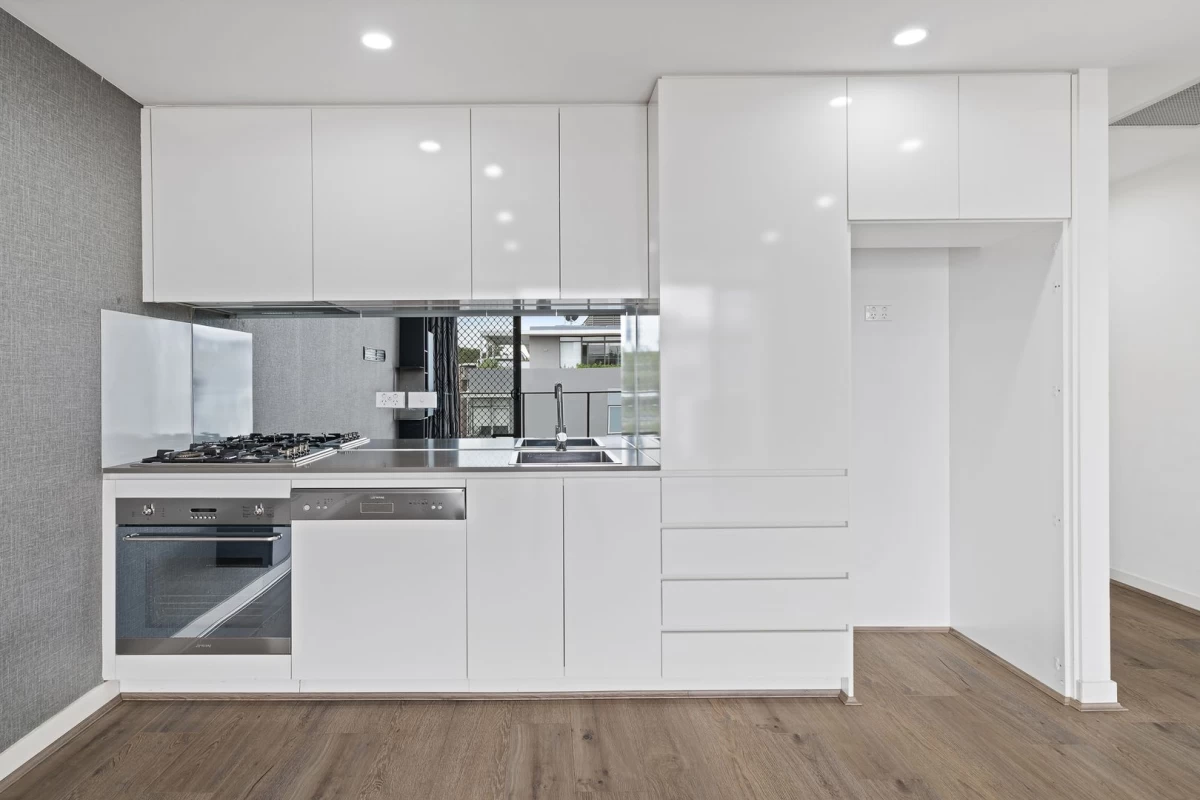
This kitchen is modern and sleek with white cabinets and stainless steel appliances. The dark grey backsplash adds a touch of elegance. There are plenty of cupboards and drawers to store kitchen essentials, and the dishwasher makes cleaning up easier. The cooktop has four burners, which is great for cooking multiple dishes at once. The large sink is positioned under a window, allowing for natural light while doing dishes. There's also enough counter space to prepare meals or even do some homework while watching over cooking.
Bedroom
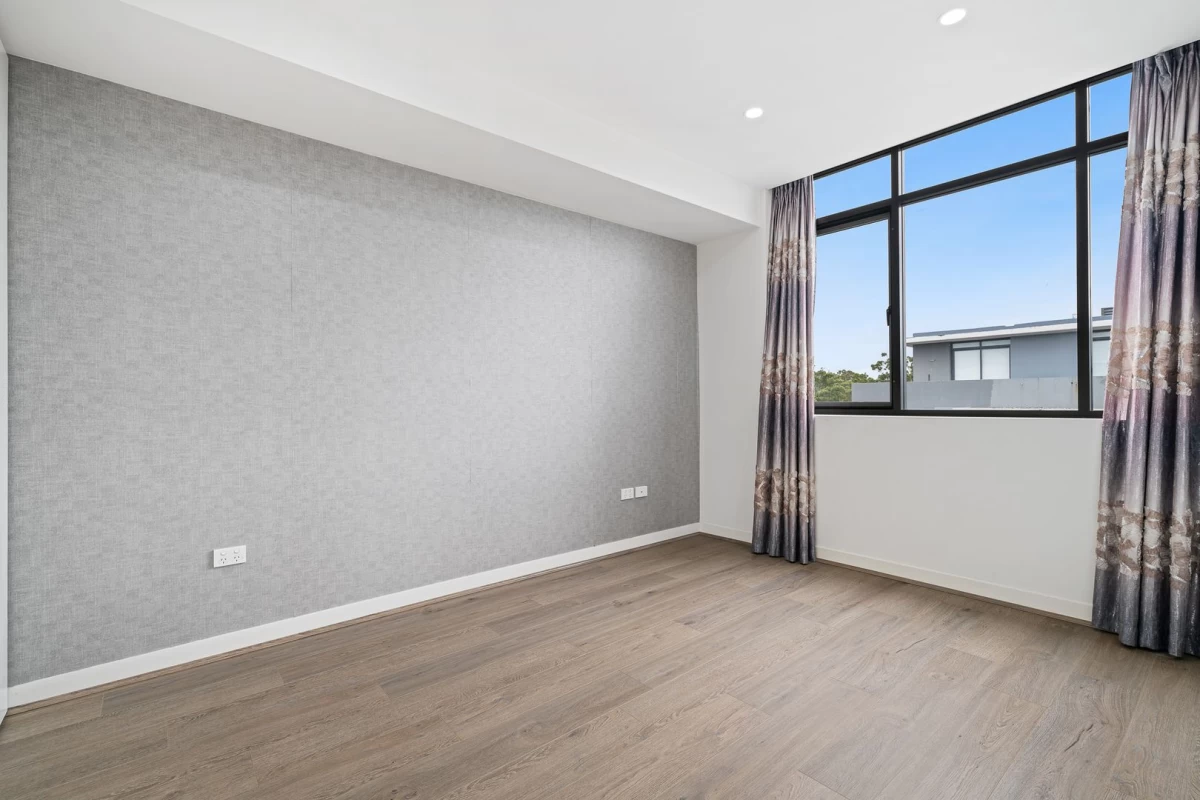
This bedroom gets lots of natural light thanks to the big window. The grey accent wall adds a subtle sophistication to the room. The curtains can be drawn to darken the room for sleep or to keep privacy. The wooden floor is easy to clean and adds warmth to the space. The room is spacious enough for a bed, a desk, and even a small bookshelf or a wardrobe. Extra outlets on the wall make it convenient to plug in a lamp, a phone charger, or other electronics.
Bathroom
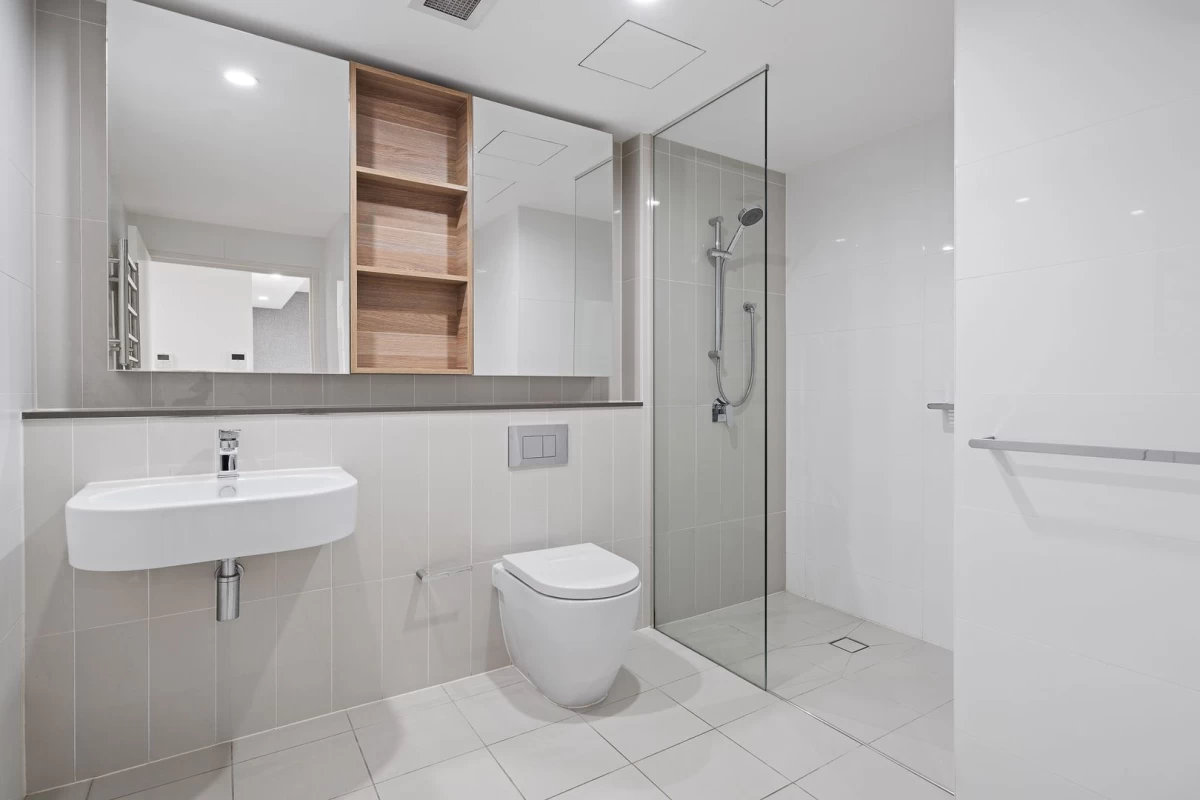
The bathroom is designed with a modern touch. It has a large mirror and a sink with cabinet space below it for storage. The shower area is separated by a glass door, keeping the rest of the floor dry. The toilet is compact and the shelves next to the mirror provide space to store toiletries. The neutral colour scheme makes it easy to match with any bathroom accessories or towels you might have.
Balcony
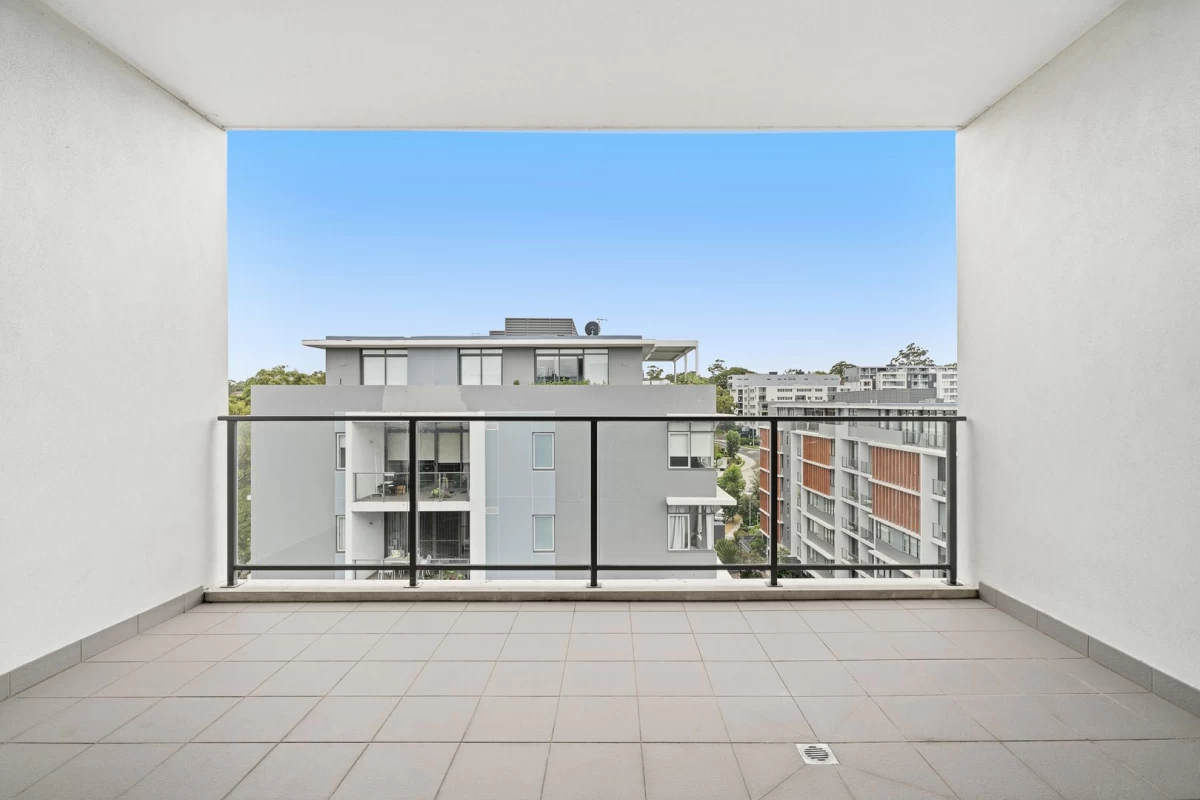
This balcony offers a nice outdoor space with a great view of the surrounding buildings and greenery. The area is tiled, which makes it easy to clean. It's a good spot to relax with a book, do some painting, or even have a small potted garden. The railings ensure safety, and the openness means you can enjoy fresh air. Since it’s undercover, you can even use it when it’s raining.



