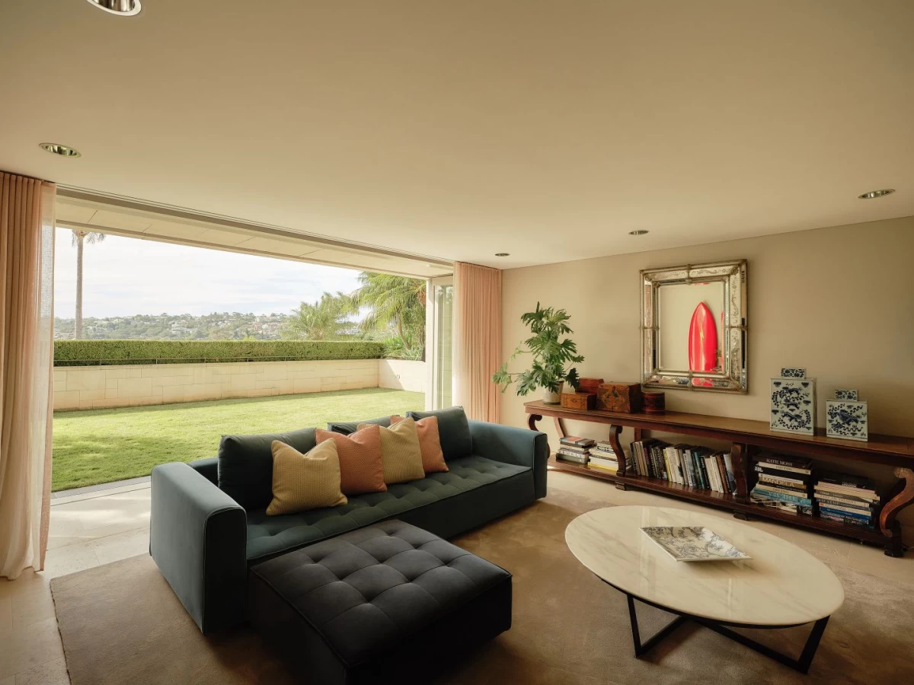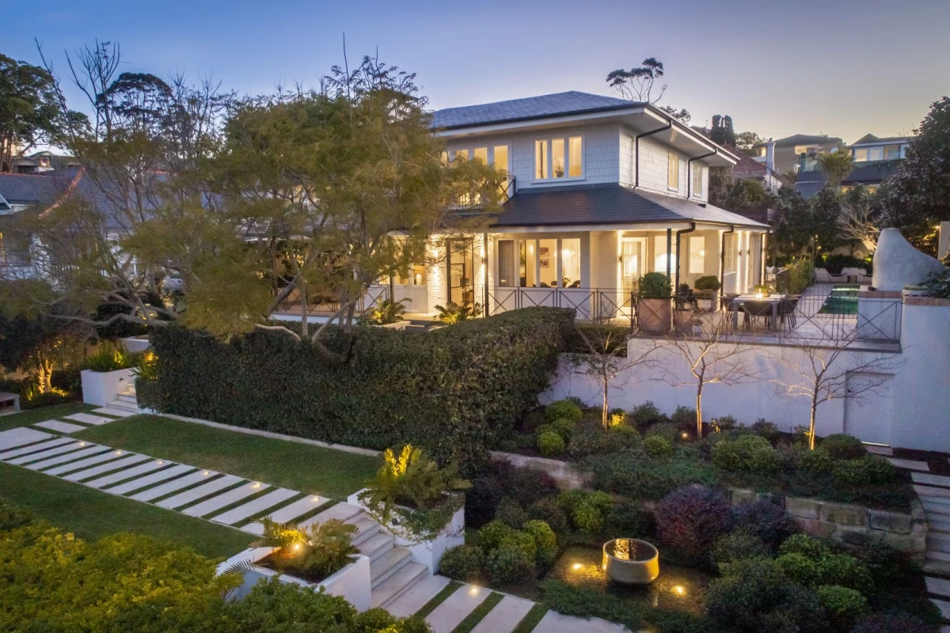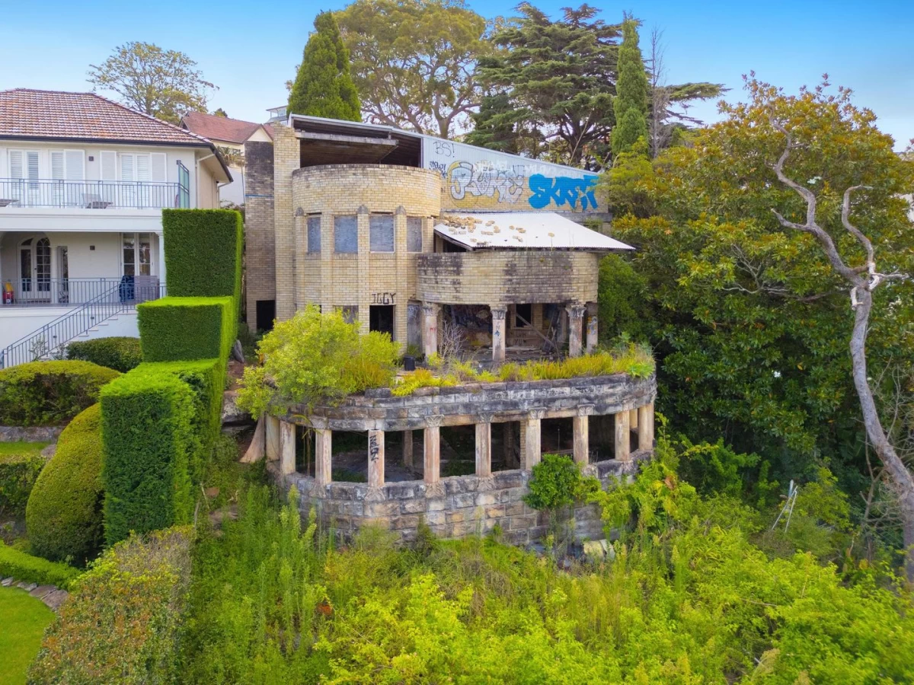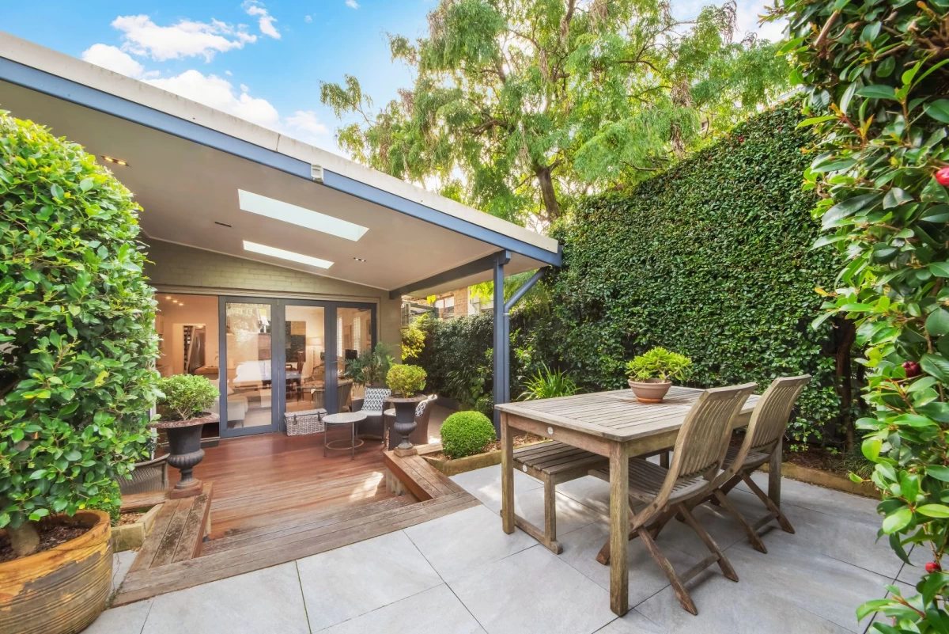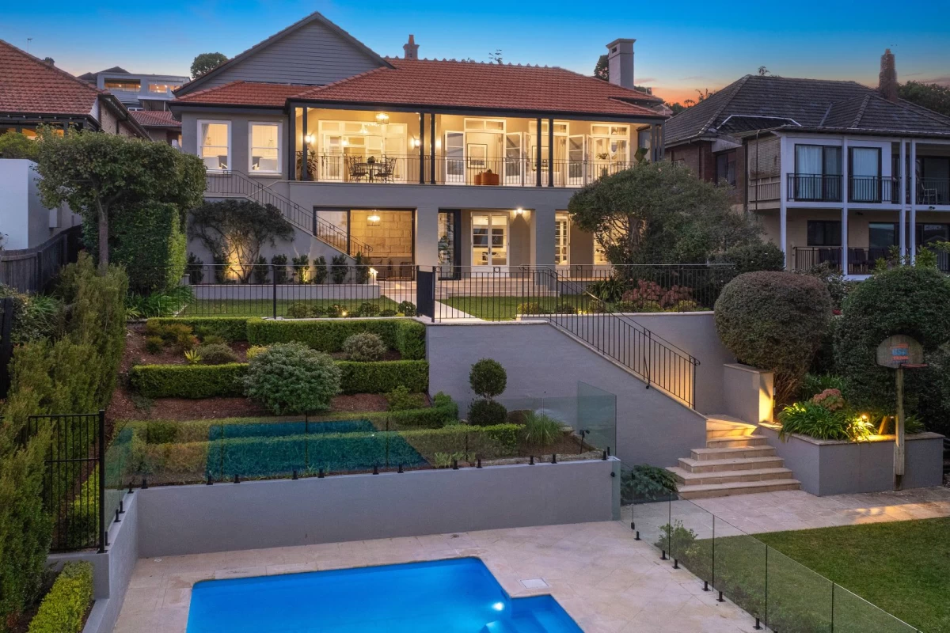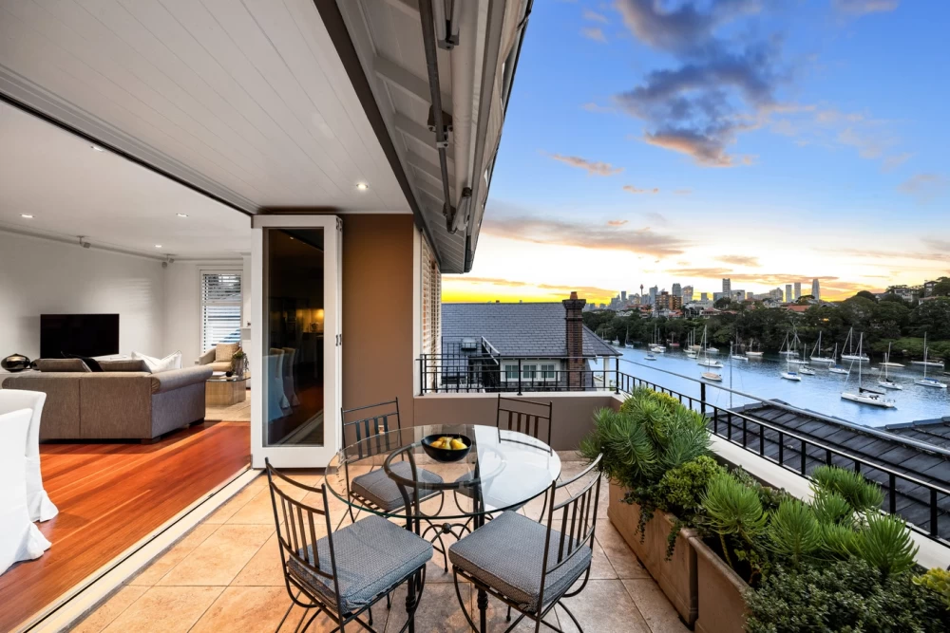1/7 Lang Street Mosman
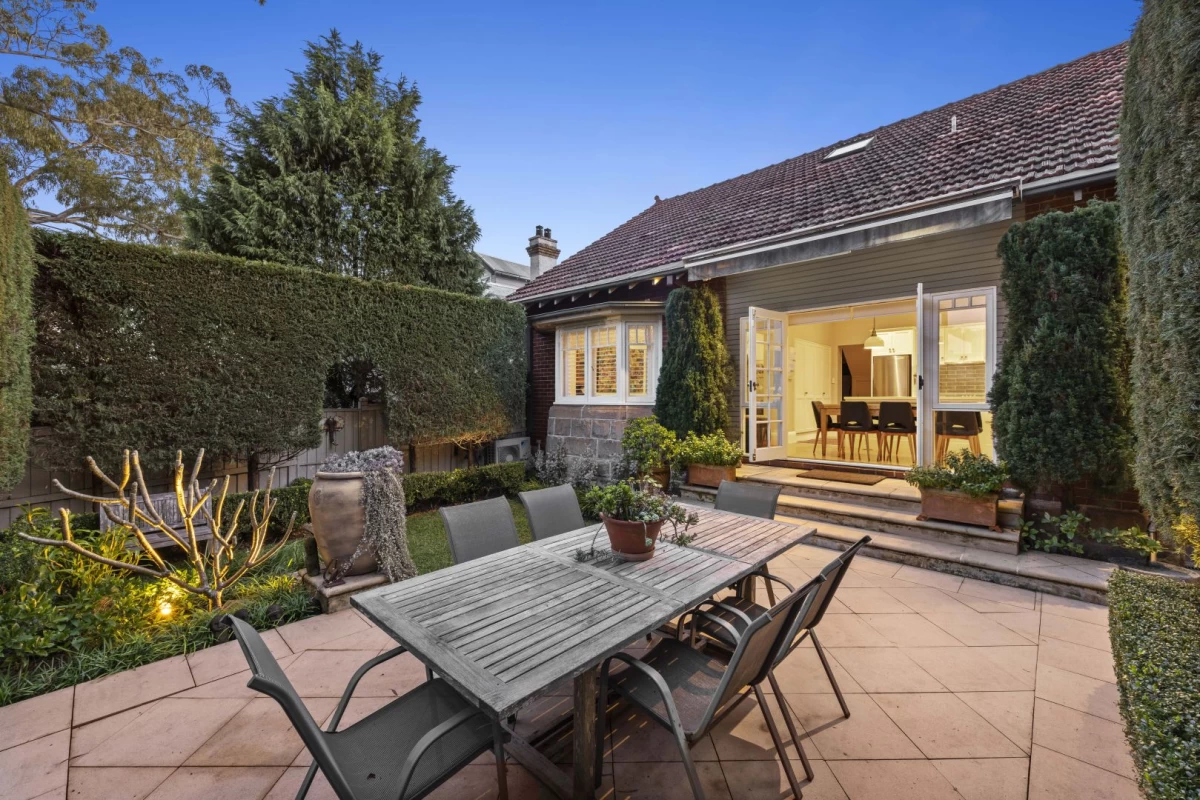
🏠
Sign
up to get an instant analysis of properties and their
floor plans.
1/7 Lang Street, Mosman
1/7 Lang Street is a charming Federation-style residence, part of a boutique collection of three, located just 100 metres from Military Road conveniences. This elegant home features four bedrooms, two bathrooms, and two parking spaces. It retains the grandeur of the original Federation manor, with high ceilings and large windows that allow natural light to flood the interior.The layout includes spacious living areas, a modern kitchen, and well-sized bedrooms. The master bedroom features a luxurious ensuite, while the other bedrooms share a well-appointed bathroom. The open-plan living and dining areas flow seamlessly to the outdoor space, which includes a landscaped garden and a patio perfect for entertaining.
Situated in a highly desirable area, the property is within close proximity to local schools, shops, parks, and public transport, offering a convenient and stylish lifestyle.
1/7 Lang Street, Mosman Floor Plan Analysis
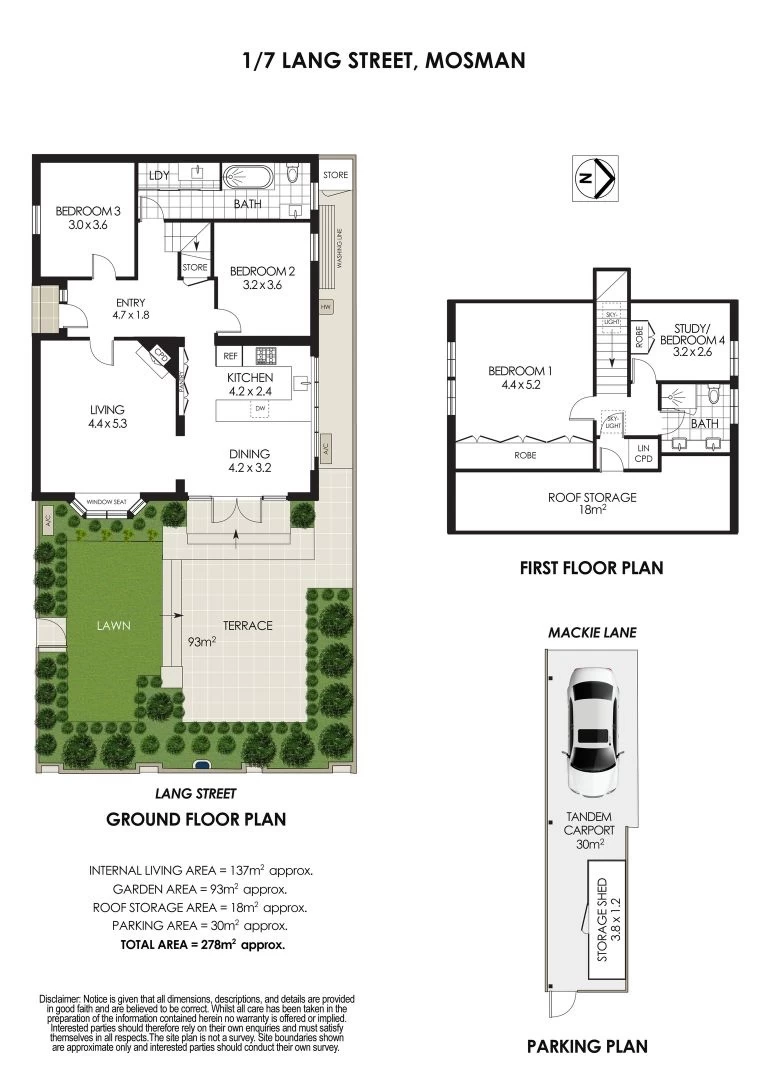
1/7 Lang Street, Mosman Floor Plan Pros
👍 Elegant Design
The Federation-style architecture and high ceilings add a touch of historic charm and elegance, enhancing the home's character.👍 Proximity to Amenities
The property's location within 100 metres of Military Road provides easy access to shops, cafes, and public transport.👍 Ample Natural Light
Large windows throughout the home allow for abundant natural light, creating a bright and inviting atmosphere.1/7 Lang Street Floor Plan Cons
👎 Shared Main Bathroom
While the master bedroom has an ensuite, the other three bedrooms share a single main bathroom, which might be less convenient for larger families or frequent guests.👎 Limited Outdoor Space
Although the garden and patio are well-designed, the outdoor space is somewhat limited compared to larger properties, which might be a consideration for those seeking extensive outdoor areas.1/7 Lang Street Overview
| Attribute | Details |
|---|---|
| Address | 1/7 Lang Street, Mosman, NSW 2088 |
| Suburb | Mosman |
| Postcode | 2088 |
| Property Type | House |
| Number of Bedrooms | 4 |
| Number of Bathrooms | 2 |
| Car Space | 2 |
| Additional Spaces | N/A |
| Key Features | Federation elegance, natural light, double frontage, window seat, proximity to Military Road conveniences |
| Considerations | Combines historic charm with modern convenience, ideal for those seeking a blend of heritage and contemporary living in a prime location. |
| Best Suited For | Families and professionals seeking a spacious, stylish home with easy access to amenities and transport. |
| Investment Potential | Strong demand in Mosman for properties with character and proximity to amenities, potential for long-term appreciation. |
| Sustainability | No specific sustainability features listed. |
| Area Overview | Mosman is a high-demand suburb known for its prestigious properties and excellent amenities. Median house price is $5.188 million with a 70% auction clearance rate. |
Main Bedroom
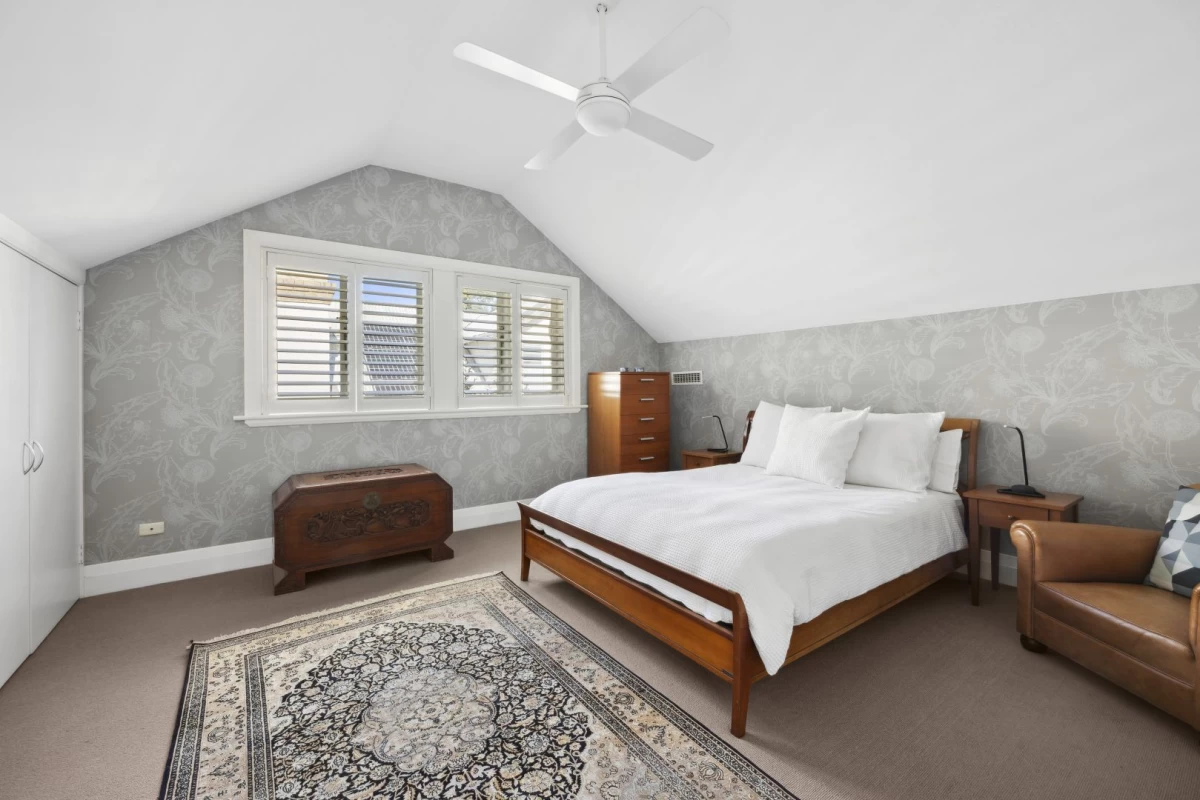
This main bedroom is quite spacious with a nice angled ceiling. It has a big window that brings in a lot of light, making the room feel warm and bright. There is plenty of room for a larger bed, and the extra floor space means you could add a comfy chair for reading. There’s storage available in the form of cabinets or a wardrobe, which helps keep your belongings organised. The high ceiling makes the room feel even bigger and could be great for hanging decorations or lights.
Living Room
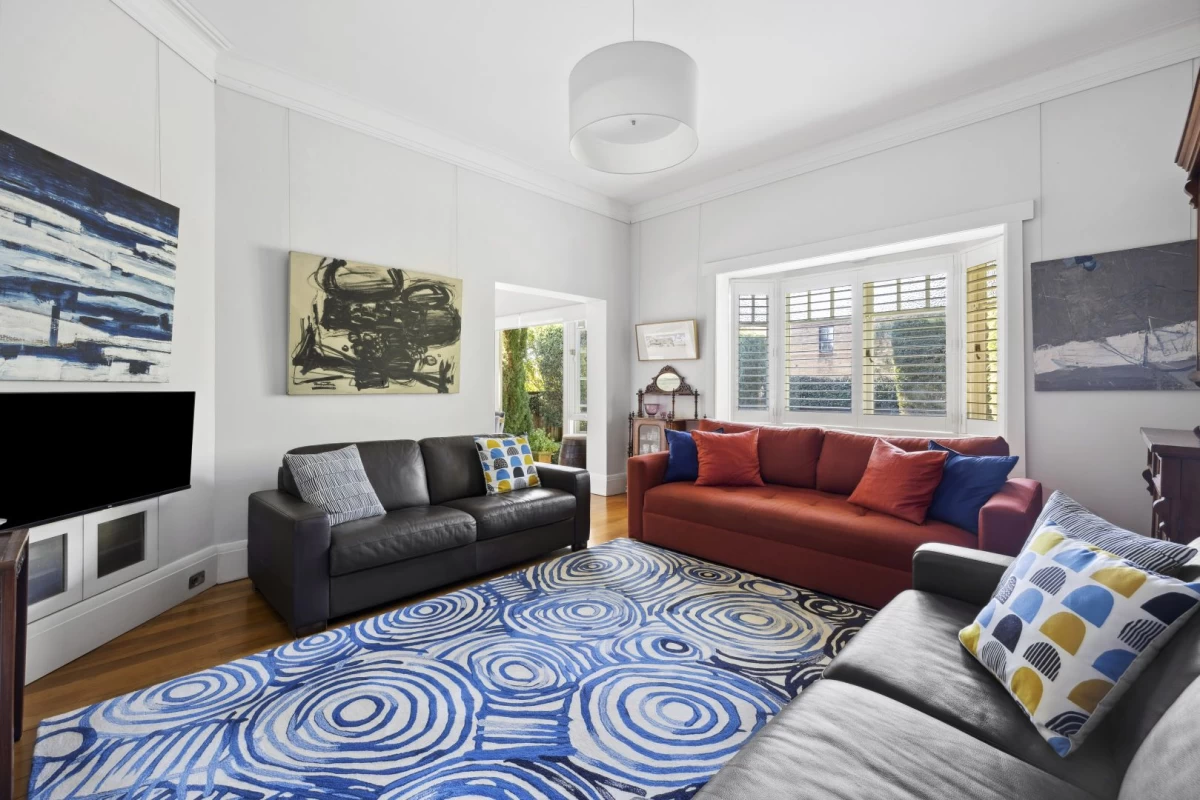
The living room is a big, open space perfect for family time and relaxing. It has a large window that lets in a lot of light, making the room very inviting. There's enough room for a couple of sofas, which is great for watching TV or playing games together. The walls are big enough for a large bookshelf or an entertainment center. The layout makes it easy to arrange the furniture in different ways, so you can find the setup that works best for you.
Kitchen
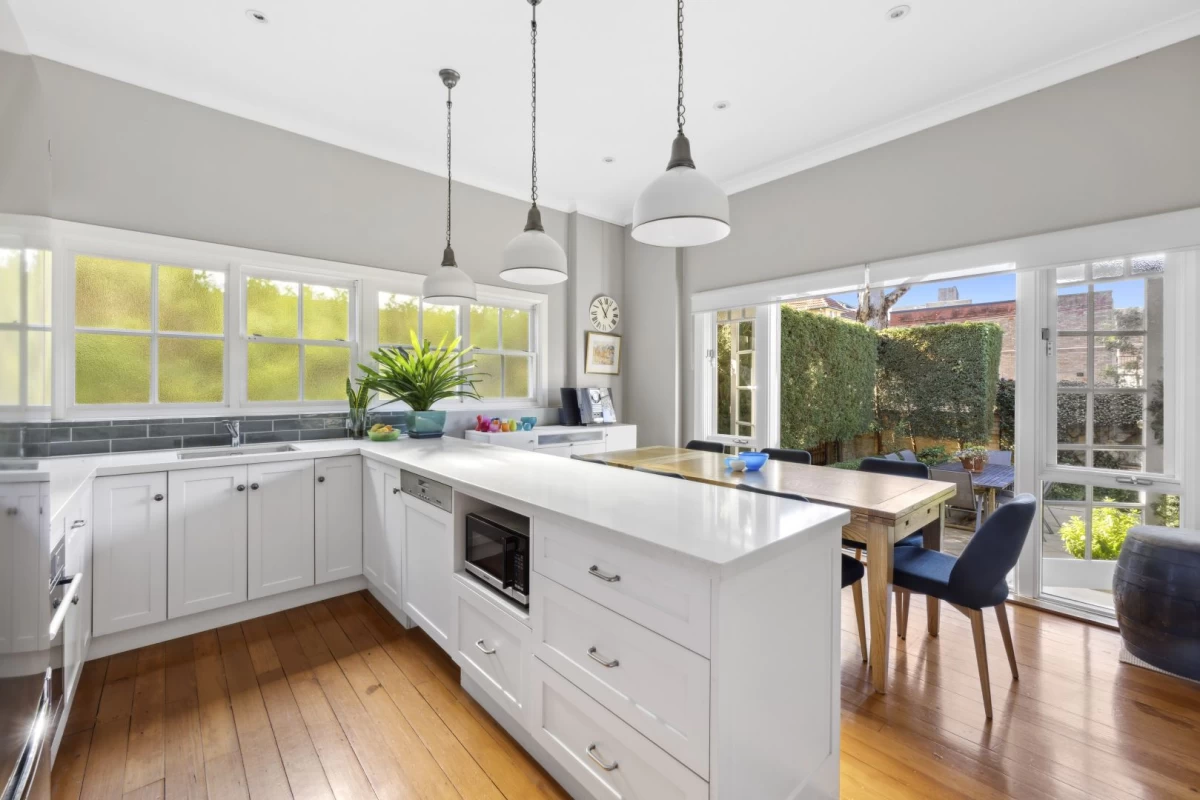
The kitchen is roomy and bright with lots of windows and modern appliances. There is plenty of counter space for cooking and baking, as well as many cabinets for storing dishes and groceries. The kitchen island is perfect for quick meals or doing homework while someone cooks. There's a table nearby for family meals, and you can easily step outside to enjoy the garden. The layout makes it easy to move around and work in the kitchen efficiently, whether you are cooking, eating, or just hanging out.
Garden
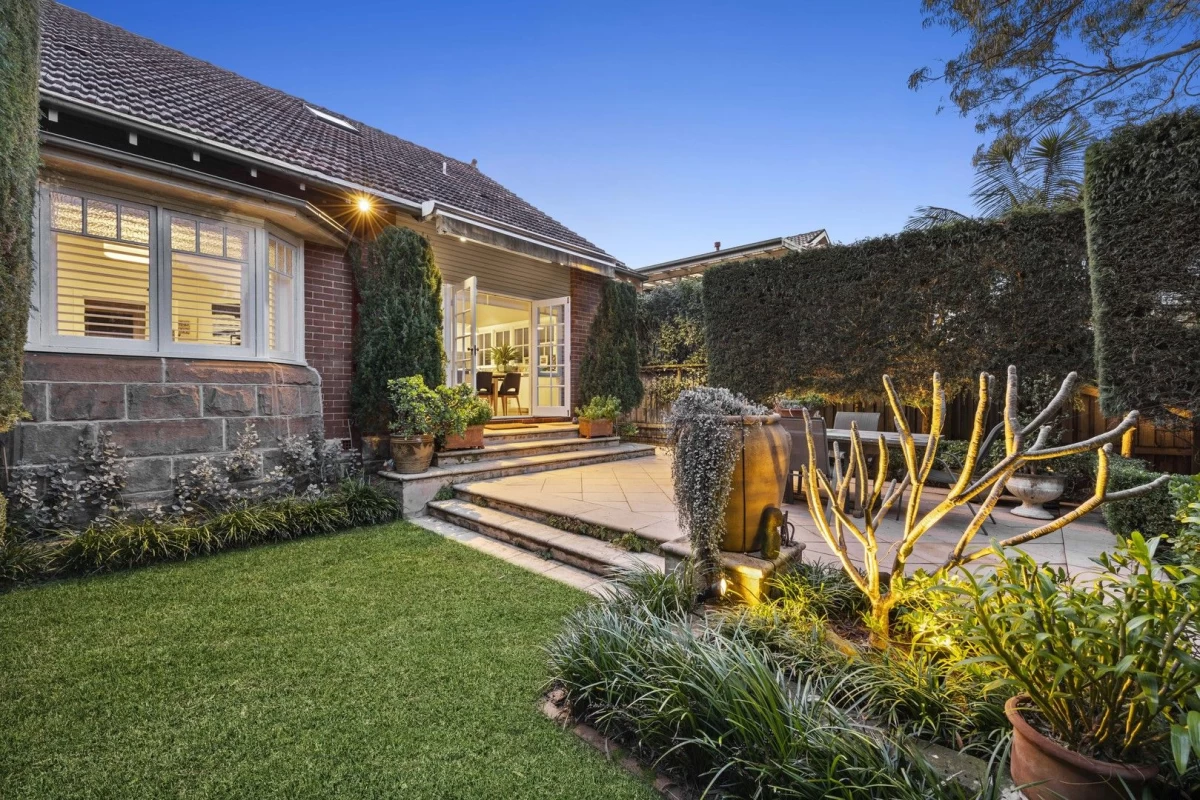
The garden is a lovely outdoor space where you can play, relax, or have a barbeque. It has a grassy area perfect for running around or putting up a small trampoline. There is a paved section where you can set up a table and chairs, making it a great spot for outdoor meals or doing crafts. The plants and trees make the garden feel very relaxing and there are stairs leading up to the house, connecting the indoor and outdoor spaces nicely. This garden is great for both playing and chilling out.
Bedroom 1
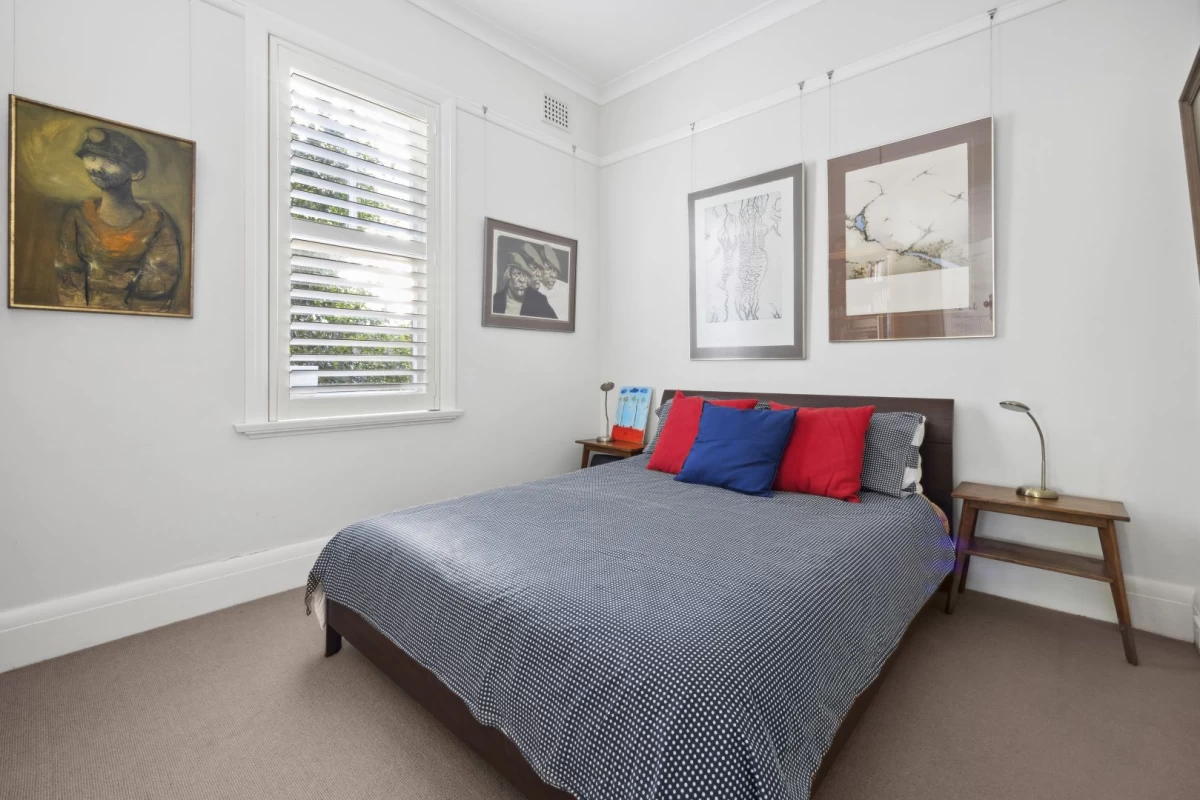
This bedroom is a comfy space where you can rest and relax. It has a big window with blinds, letting in lots of natural light during the day while also giving you privacy when you need it. There's enough space for a bed and a couple of nightstands. The walls would be great for putting up your favourite posters or pictures. If you want to maximize the space, you could add a small desk for doing homework or crafts. Also, there seems to be extra storage space under the bed or in a nearby closet to keep your room tidy.
Bathroom
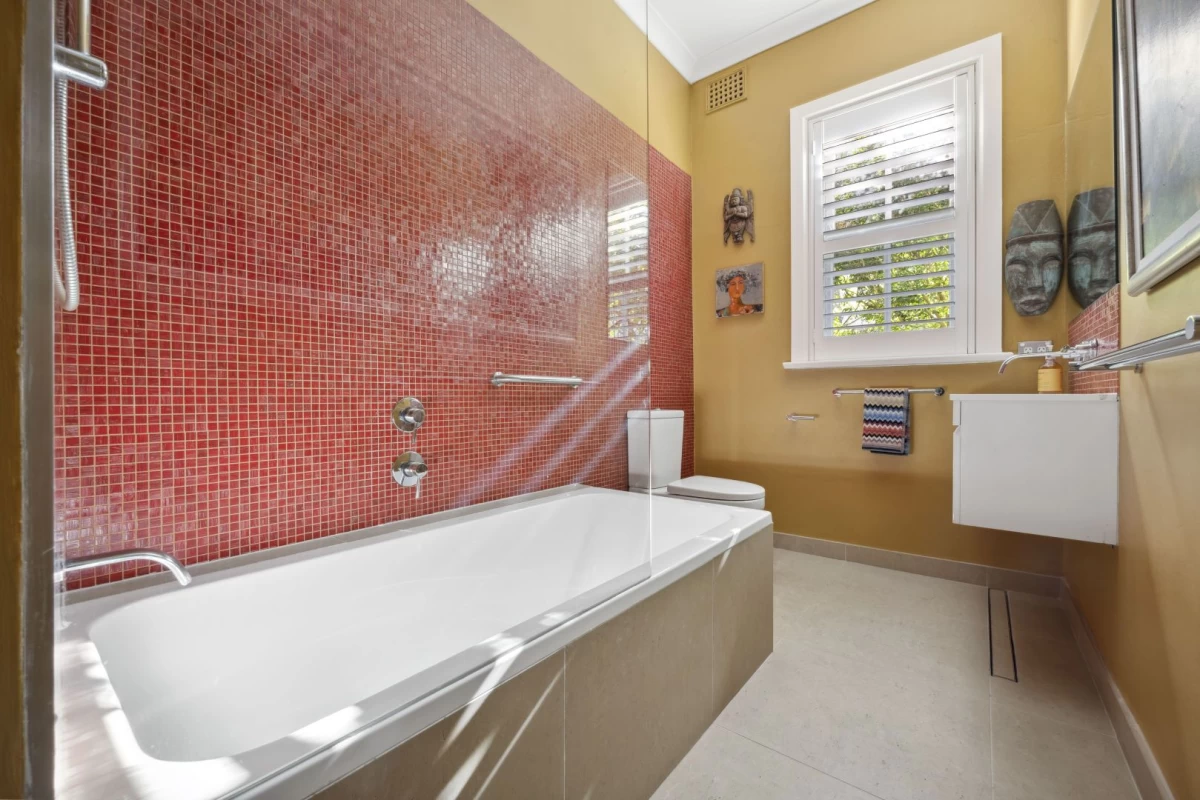
The bathroom is bright and colourful, with a vibrant red tiled wall around the tub. It has a big, deep bathtub where you can take relaxing baths after a long day. There is a showerhead for quick showers, too. The window lets in natural light, making the room feel bigger and more airy. The room includes a toilet and a sink, with some space for storing toiletries. You might want to add some shelves or storage baskets to make sure you have a spot for all your bathroom stuff without cluttering the space.



