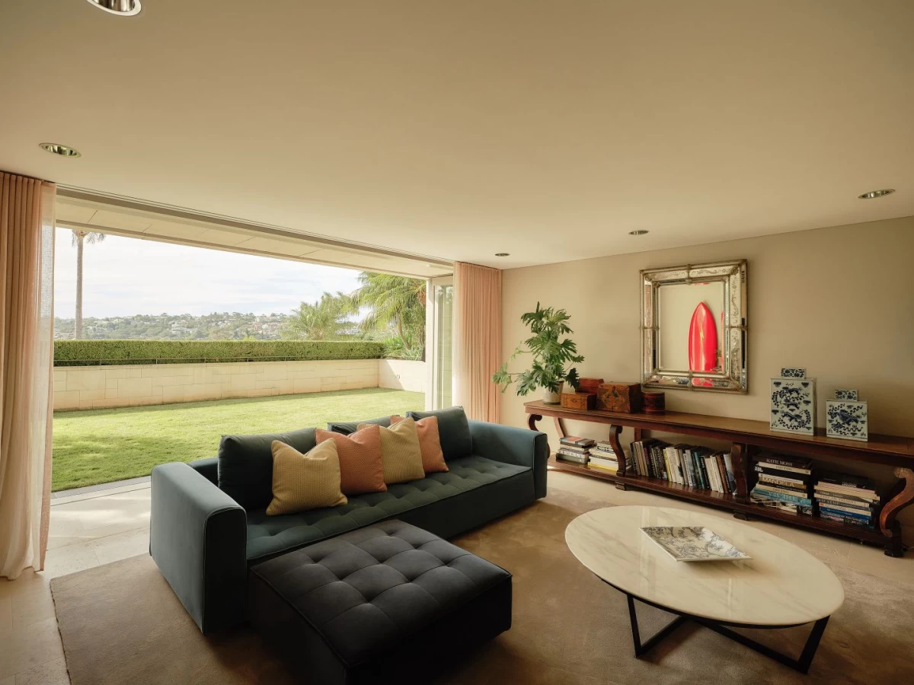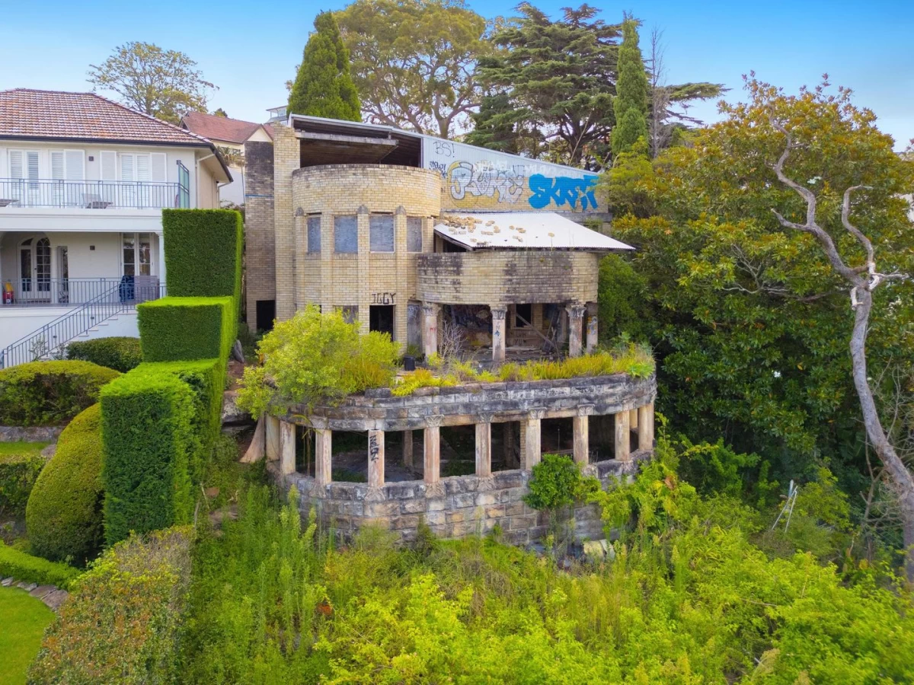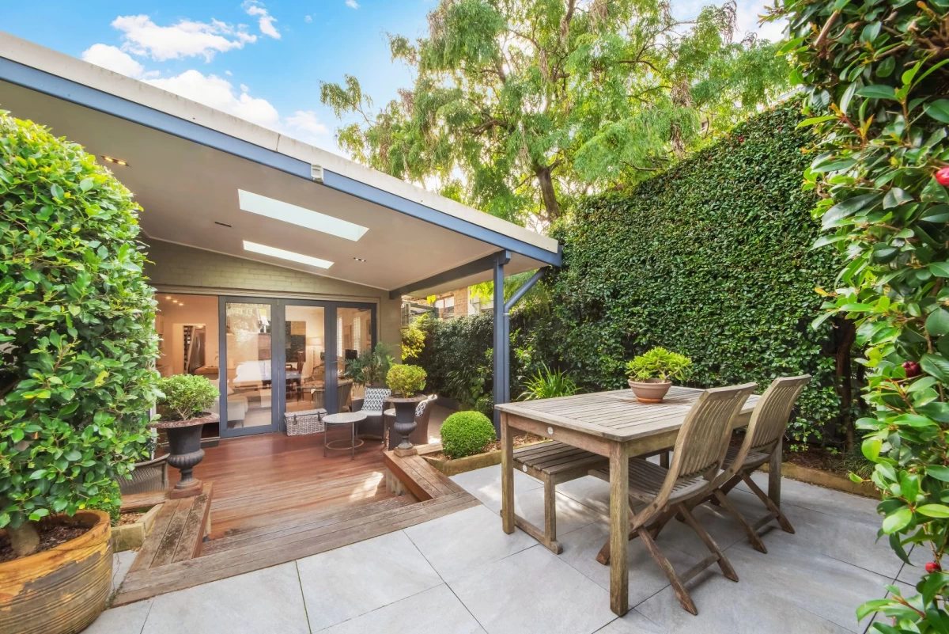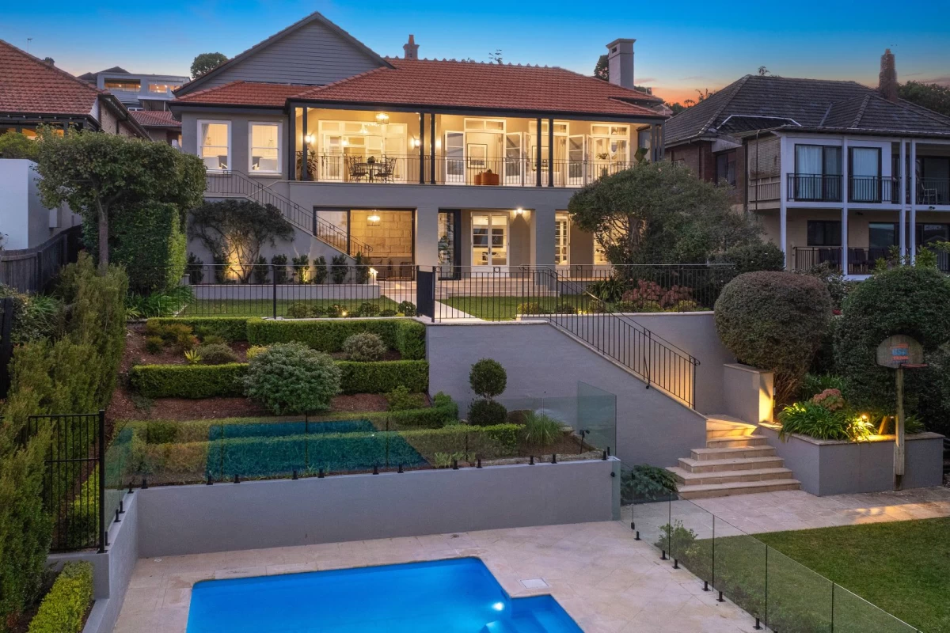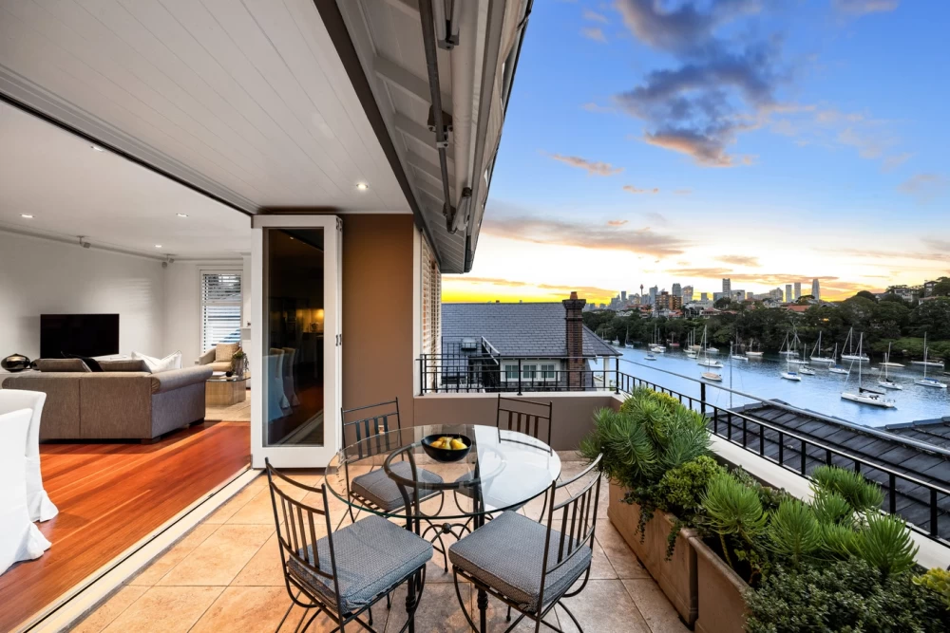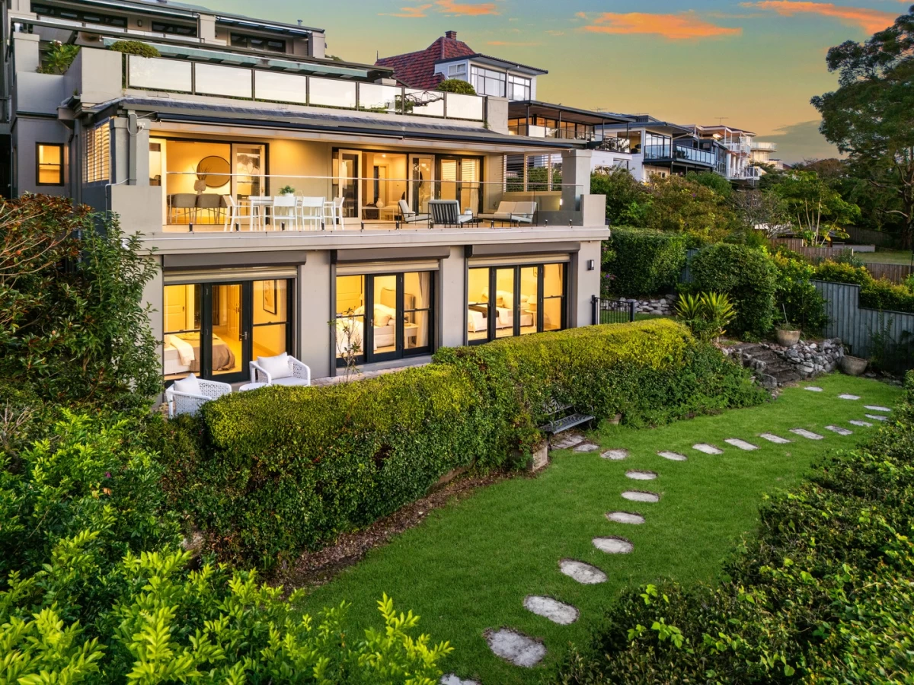10 Redan Street Mosman
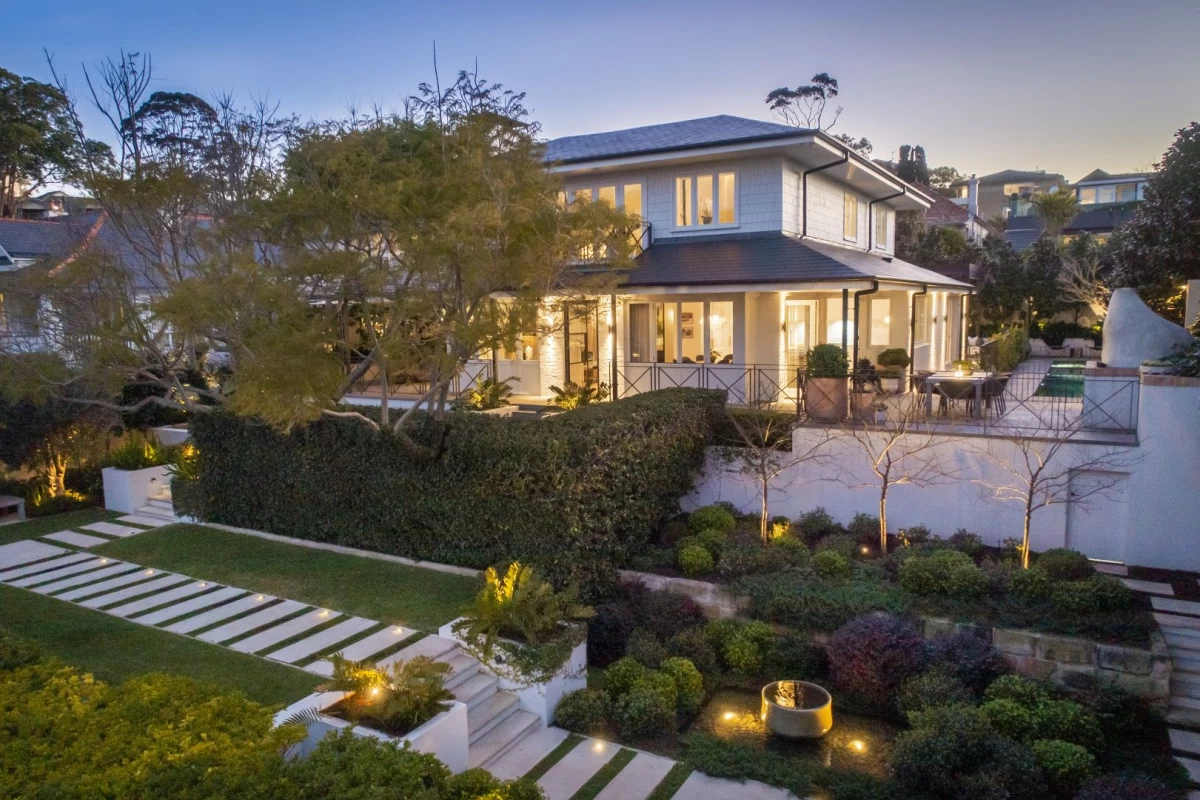
🏠
Sign
up to get an instant analysis of properties and their
floor plans.
10 Redan Street, Mosman
10 Redan Street in Mosman offers an exquisite blend of luxury and functionality, perfect for family living. This five-bedroom, four-bathroom residence has been thoughtfully designed by Hugh-Jones Mackintosh Design and features stunning indoor-outdoor connections.The property is set on an 885sqm block on the prestigious Balmoral Slopes, just moments away from Mosman Village and Balmoral Beach. The home enjoys a prized sun-soaked northeast aspect and boasts a vast elevated frontage.
Inside, the home features a Calacatta marble gas kitchen with a Wolf cooker and Sub-Zero fridge, an opulent master bedroom with water views, a luxe ensuite, and a walk-in robe. The layout also includes a dedicated home office and a loft-style kids retreat above the garage.
Outdoor spaces are designed for entertaining, with multiple alfresco dining terraces, a sparkling gas-heated swimming pool and spa, an outdoor shower, and a heated outdoor paving area with a pizza oven and Argentinian Parilla grill. Additional features include a decadent sandstone-walled wine cellar, European oak floors, Moroccan tiles, and a curved wax staircase.
The property also includes an automatic double garage with storage, accessible via Redan Lane.
10 Redan Street Floor Plan Analysis
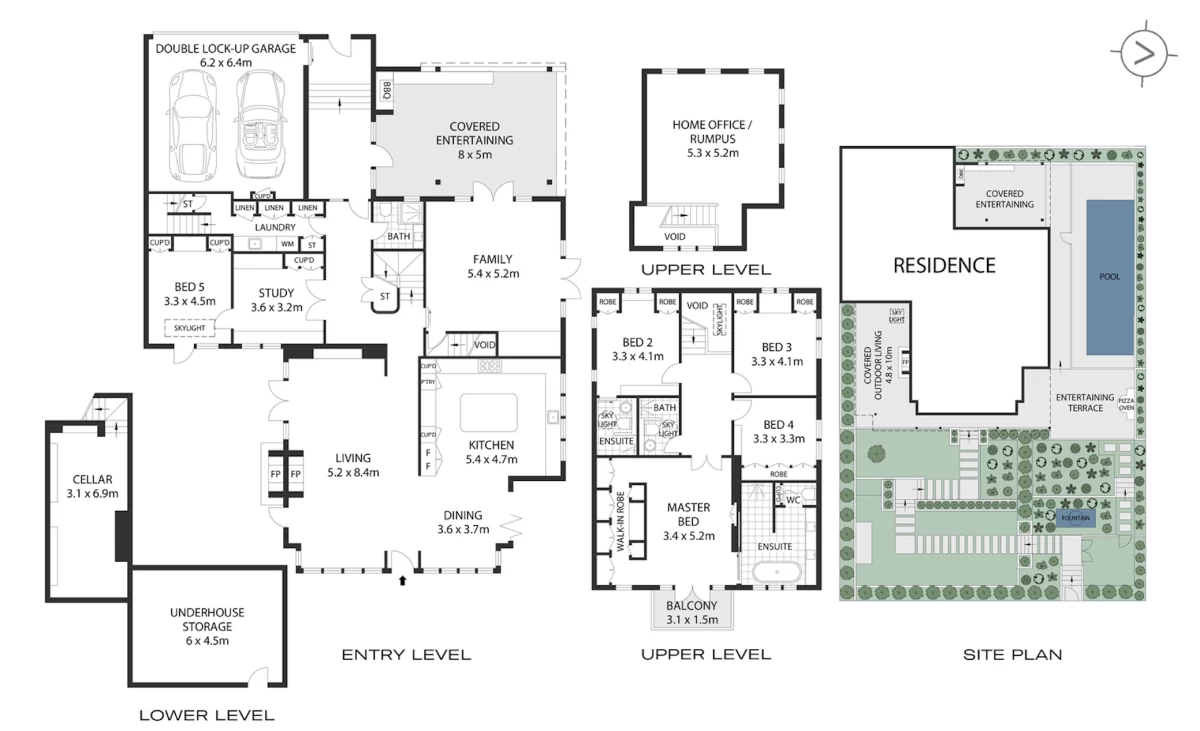
10 Redan Street Floor Plan Pros
👍 Thoughtful Design
The thoughtful design by Hugh-Jones Mackintosh ensures an excellent flow between indoor and outdoor spaces, making it ideal for both everyday family living and entertaining guests.👍 Luxurious Master Suite
The opulent master suite with water views, a luxe ensuite, and a walk-in robe offers a private and luxurious retreat for homeowners.10 Redan Street Floor Plan Cons
👎 Complexity of Design
The highly bespoke and detailed design may require more maintenance and upkeep compared to simpler, more straightforward home designs, potentially adding to long-term costs.10 Redan Street Overview
| Attribute | Details |
|---|---|
| Address | 10 Redan Street |
| Suburb | Mosman |
| Postcode | 2088 |
| Property Type | House |
| Number of Bedrooms | 5 |
| Number of Bathrooms | 4 |
| Car Space | 2 |
| Additional Spaces | Home office, loft style kids retreat above garage, sandstone walled wine cellar |
| Key Features | Prized sun-soaked north east aspect, alfresco dining terraces, gas heated pool and spa, Calacatta marble kitchen, opulent master suite, European oak floors, Moroccan tiles |
| Considerations | This property offers a luxurious lifestyle with high-end finishes and expansive entertaining spaces. Located close to Mosman Village and Balmoral Beach. |
| Best Suited For | Families seeking a high-end, spacious home with excellent entertaining facilities and proximity to beaches and amenities. |
| Investment Potential | High due to prestigious location, luxurious features, and strong demand for premium properties in Mosman. |
| Sustainability | Heated outdoor paving, energy-efficient appliances, sustainable garden design by Richard Unsworth. |
| Area Overview | Surrounded by upscale homes, recent sales indicate a strong market with properties achieving high prices due to the desirable location and community amenities. |
Study/Office
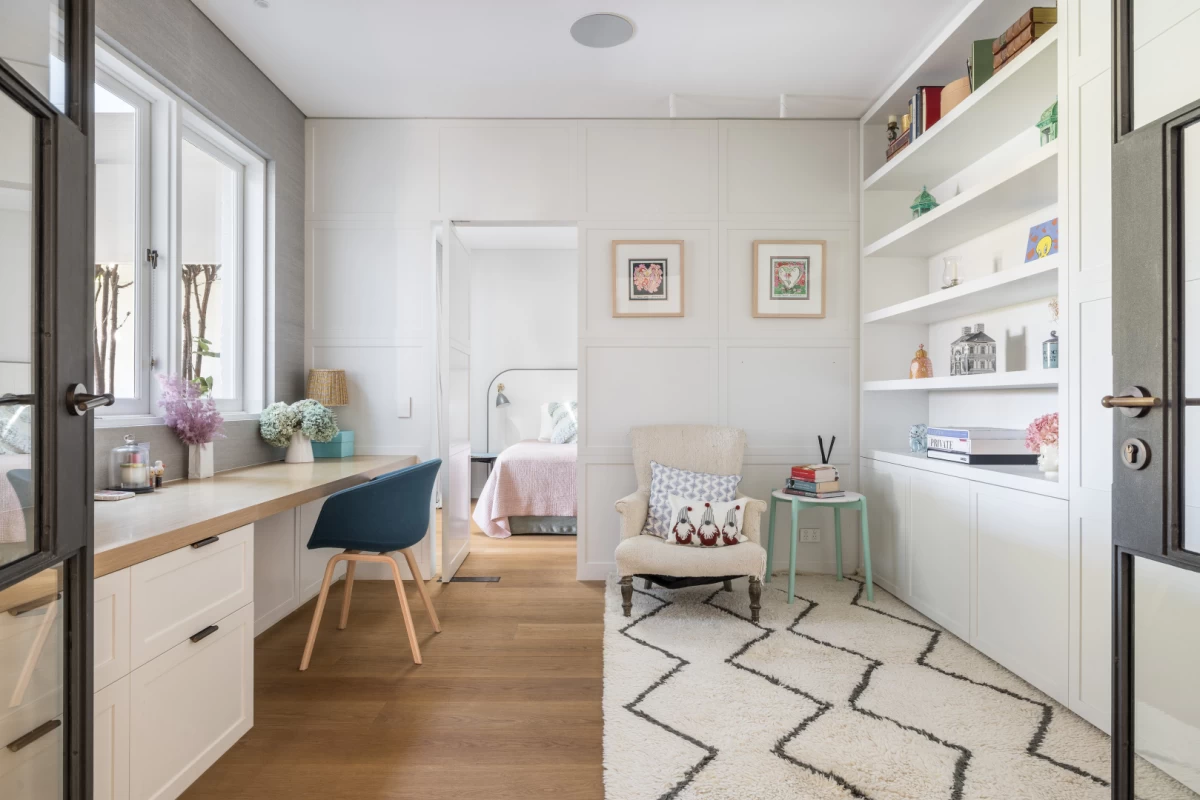
This room is perfect for studying or working. It has a long desk with a chair at it, which is ideal for doing homework or using a computer. There are lots of shelves and built-in cabinets to keep books, toys, or school supplies organised. The windows let in plenty of natural light, making it easier to focus during the day. It’s a cosy space that can also be used as a reading nook or even a mini library. The door leads to another room, which might be a bedroom, making it easy to switch between relaxing and working.
Pool Area
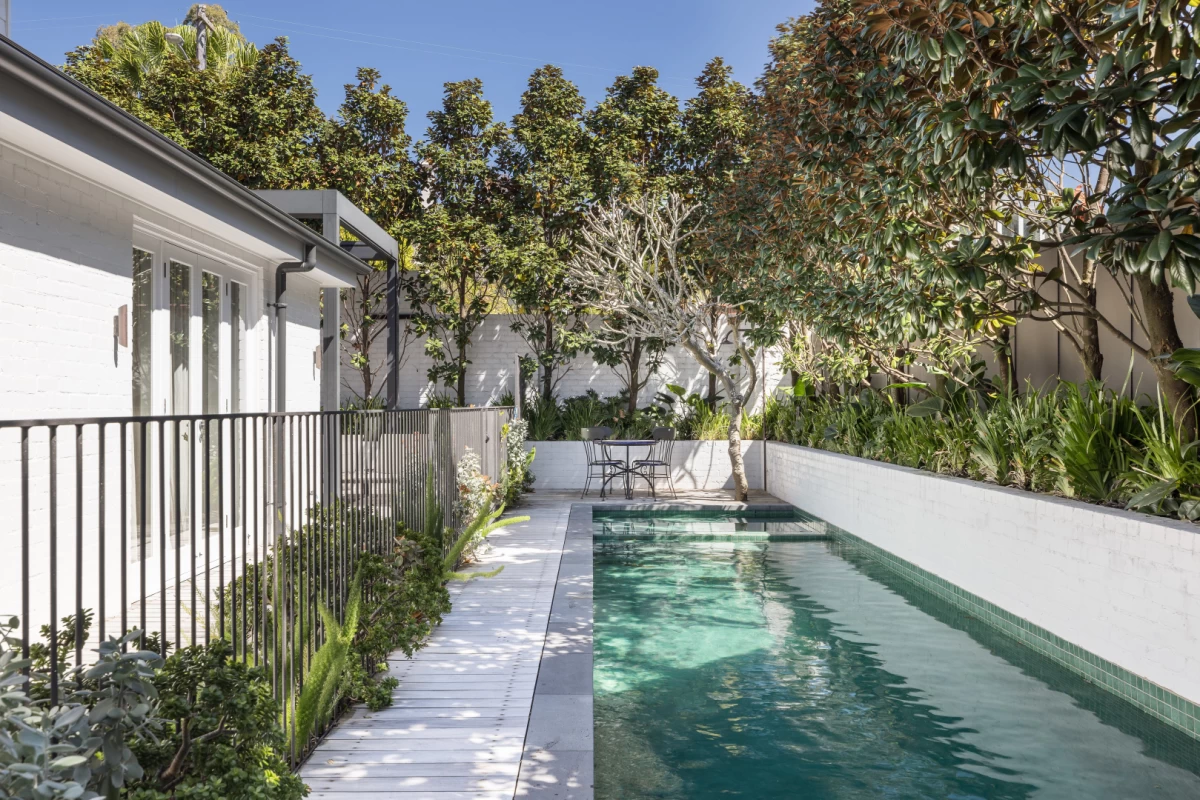
This outdoor area features a swimming pool, which looks perfect for hot summer days. The pool is long, which is great for swimming laps or just splashing around. There’s a walkway alongside the pool with some plants that make it quite scenic. This space could be used for pool parties, as there's also a seating area next to the pool where you can have snacks and drinks. Having a pool in the backyard is a fantastic way to stay active and have fun with friends and family right at home.
Outdoor Living Area
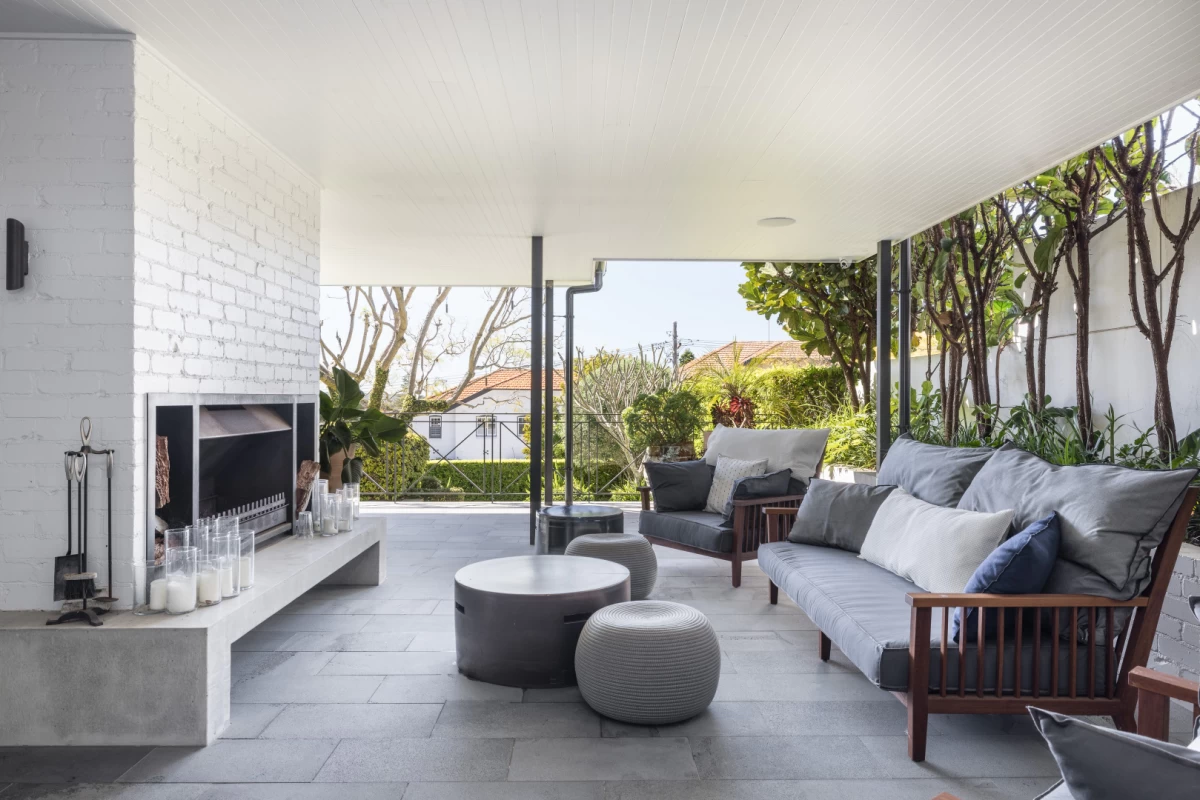
The outdoor living area is a spacious and covered spot perfect for enjoying the fresh air while staying shaded from the sun. The space includes large cushioned couches and an outdoor fireplace, making it ideal for hosting family gatherings or simply relaxing with a book. The open sides allow for a nice breeze and a view of the garden, creating a serene environment. You can also add some outdoor games or a small dining table to maximize the use of the space for various activities. The paved flooring ensures easy maintenance and durability.
Media Room
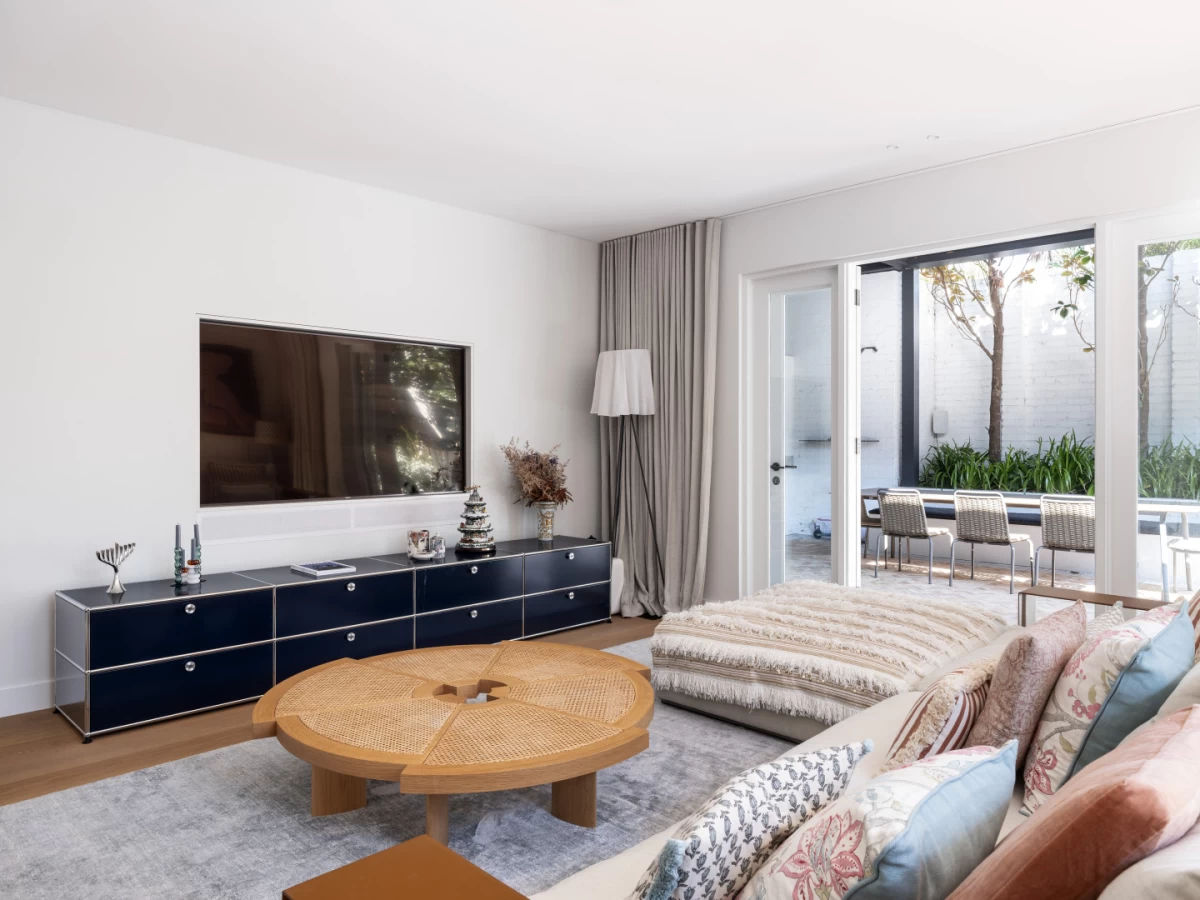
This media room is set up perfectly for watching TV shows, movies, or playing video games. There’s a big TV on the wall and a comfy couch facing it. The room opens up to the backyard or patio area through large glass doors, which is great for ventilation and bringing in fresh air. This extension to the outdoor space makes it an ideal place for hosting parties or gatherings, allowing guests to move seamlessly between the indoor and outdoor areas. This space can be a real entertainment hub for any family.
Master Bedroom Suite
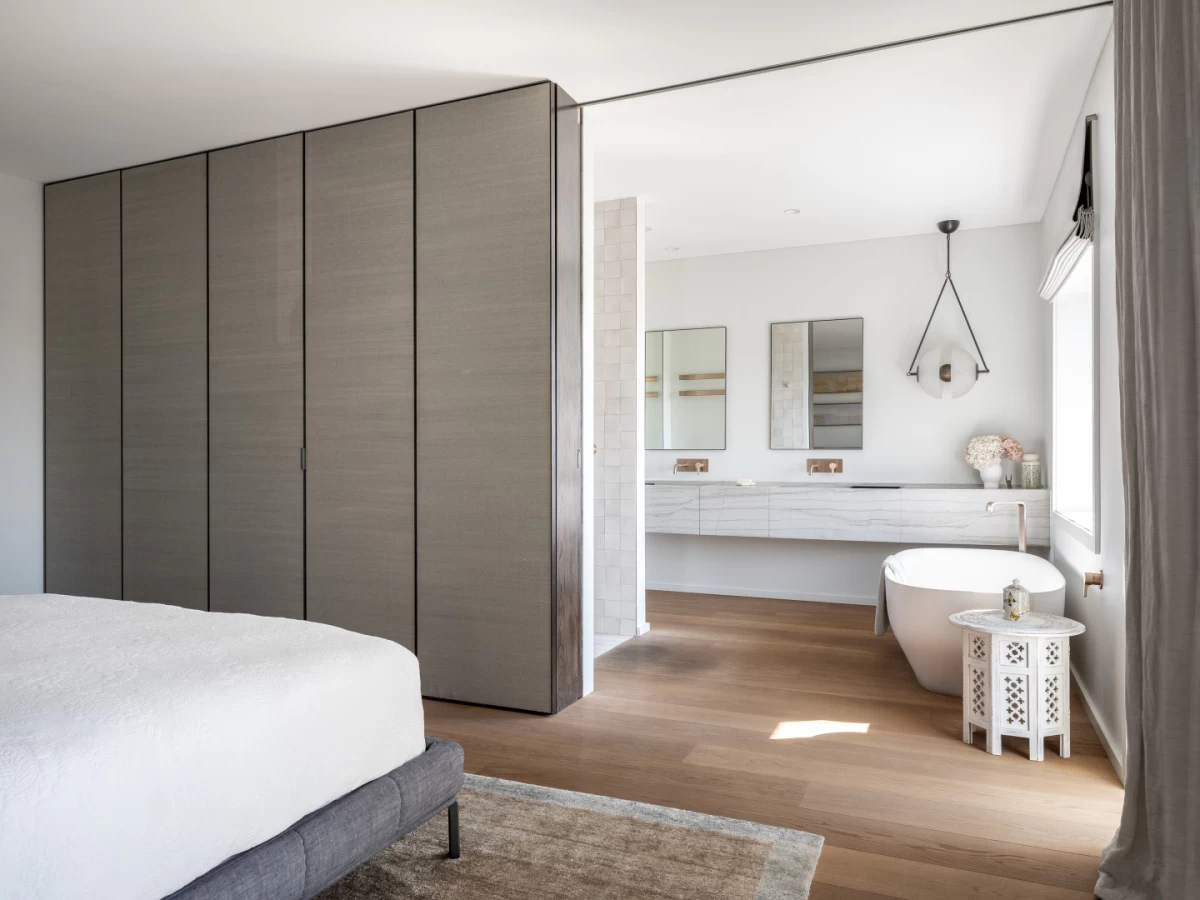
This is a master bedroom with an ensuite bathroom. The bedroom itself is quite large, with a big wardrobe for storing clothes and personal items. The bathroom connected to the bedroom features a double sink, making it really convenient for two people to use at the same time. There's also a bathtub for relaxing soaks. These two spaces flow together smoothly, creating a luxurious and private area for the people who live in this room. The windows let in a lot of natural light which keeps the room bright and cheerful.
Living Room
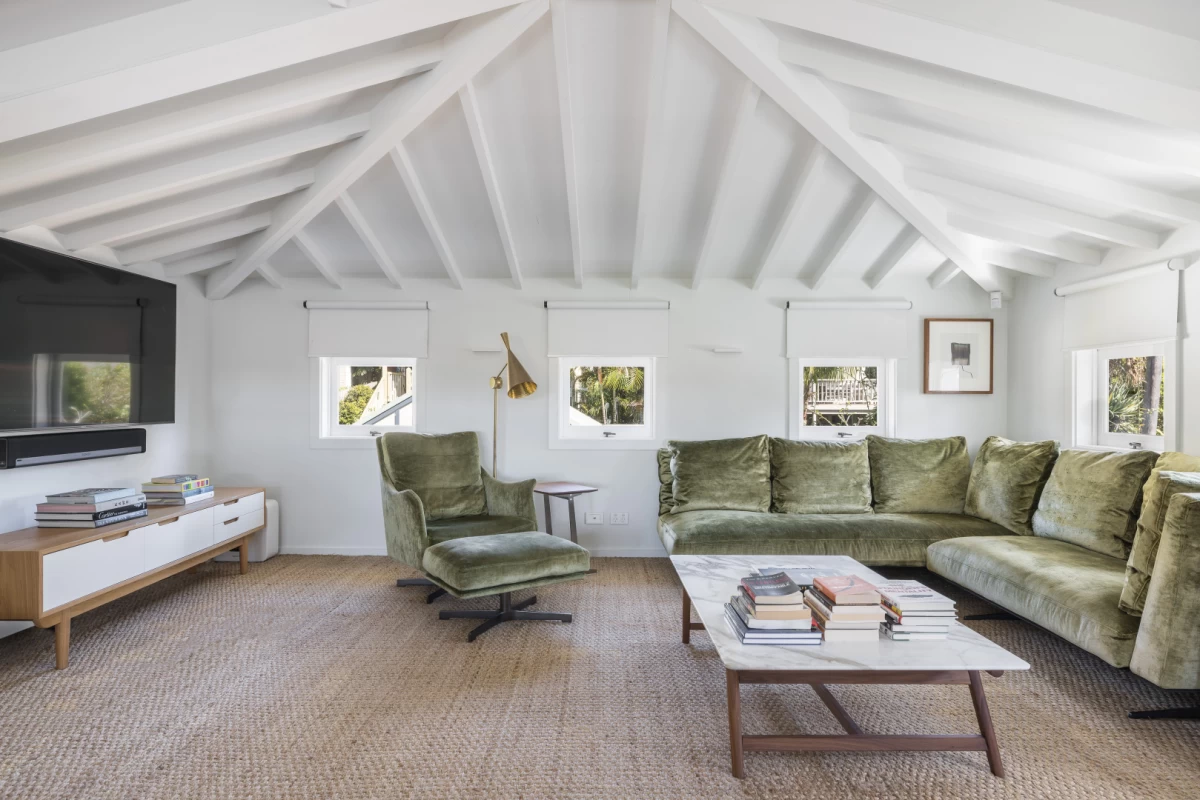
This living room has a vaulted ceiling with exposed beams, making it feel very spacious and airy. There’s a lot of seating space, which is great for family movie nights or having friends over. The TV is placed in an optimal position for everyone to watch. There’s also a lot of small windows around the room, which bring in daylight and provide nice views outside. This room is perfect for relaxing, playing games, or just hanging out with family and friends. The arrangement also leaves ample floor space for activities.
Living Room
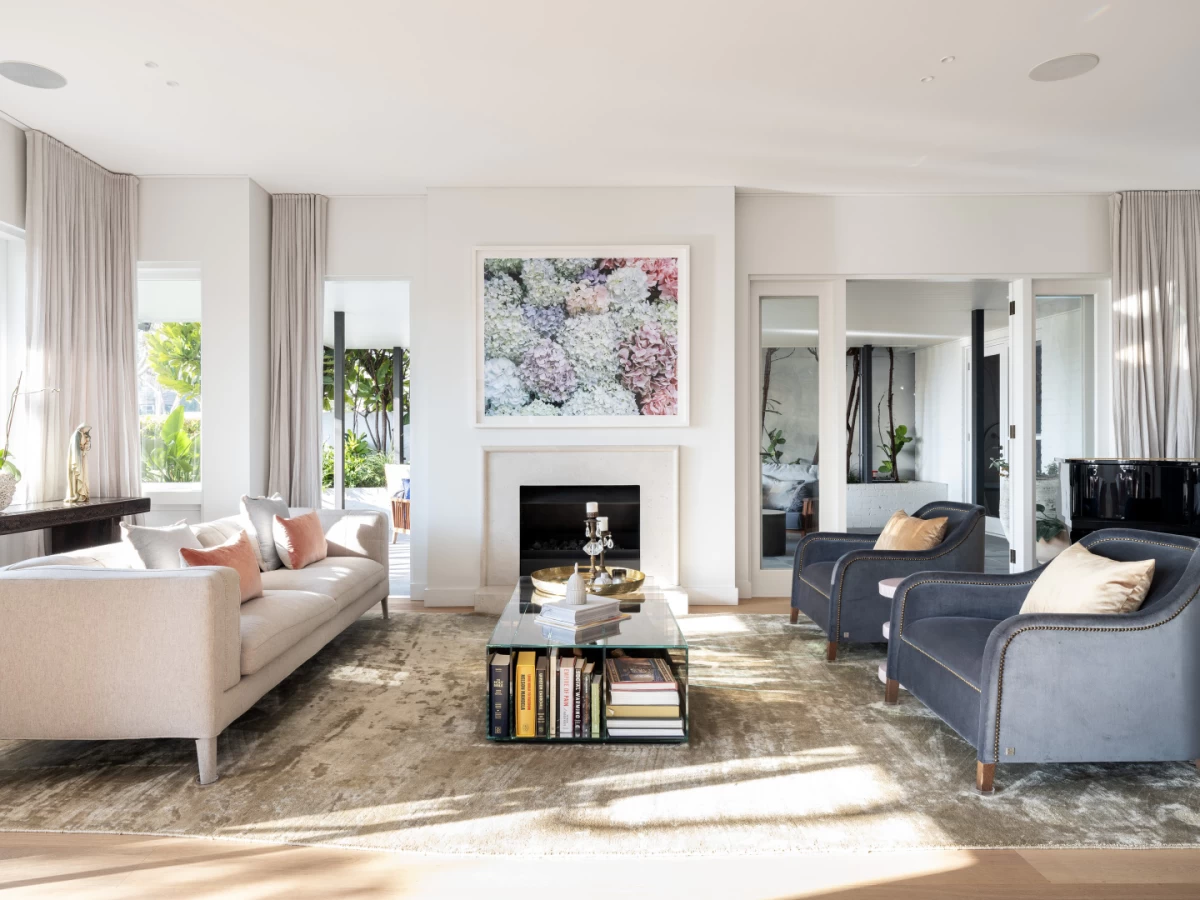
The living room is spacious with lots of sunlight streaming in through the windows. The windows make the room feel airy and provide stunning outside views. There's a fireplace in the middle of one wall, making this a cosy spot in winter, perfect for family movie nights or reading books. It’s a great place to put a comfy sofa and maybe some armchairs to gather around with friends. The room has multiple entry points, seamlessly connecting to other parts of the house, making it easy to move in and out of the room, which can be handy for big family gatherings or parties. This room can also double as a play area or even a spot for practising musical instruments.
Living Room
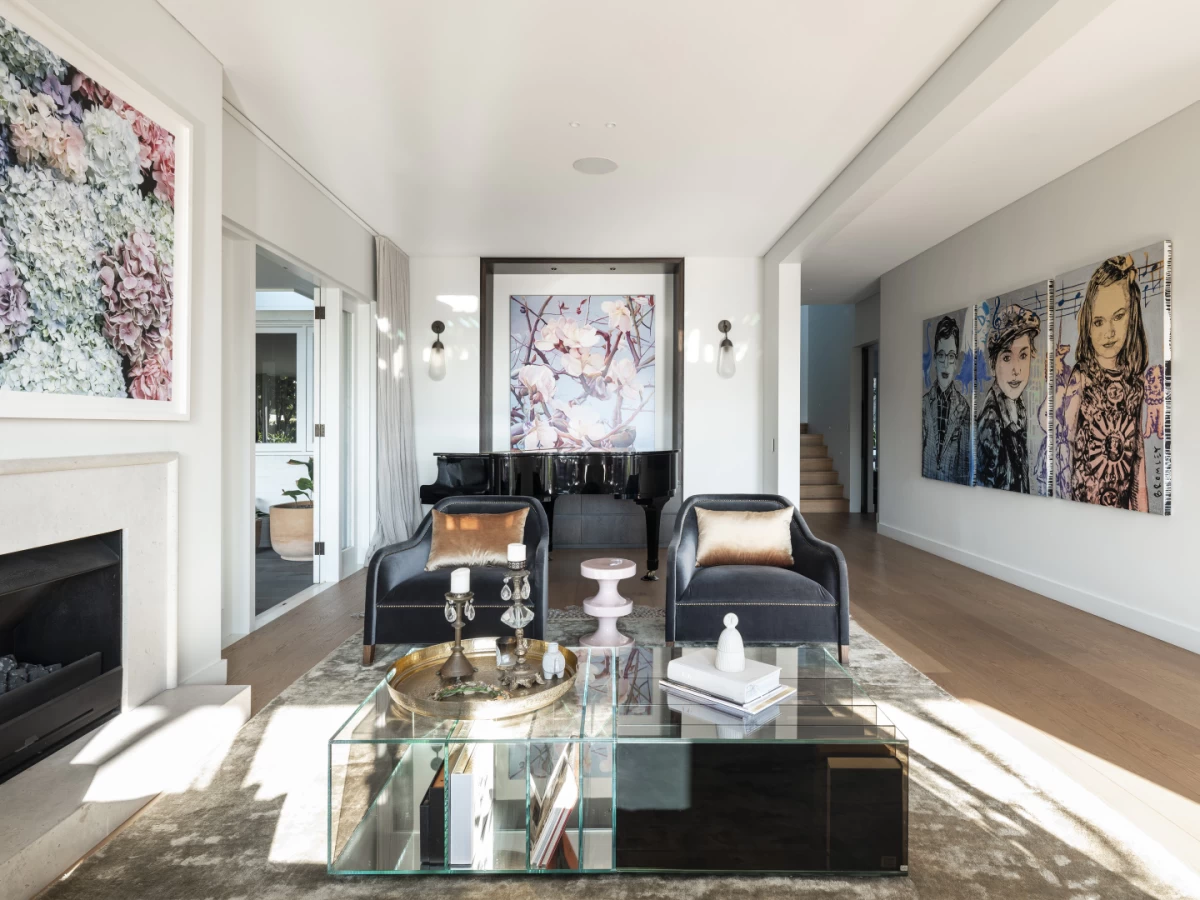
The living room is bright and welcoming, featuring large windows that let in plenty of natural light. This area is great for family time, watching TV, or playing games. The layout is open, with a clear line of sight to other parts of the home, making it easy to keep an eye on kids while cooking or doing other tasks. The glass coffee table offers storage solutions for books or games, keeping the area tidy. The fireplace ensures that the space is cosy during the colder months. Artworks adorning the walls add a personal touch to the space, making it feel like home.
Kitchen
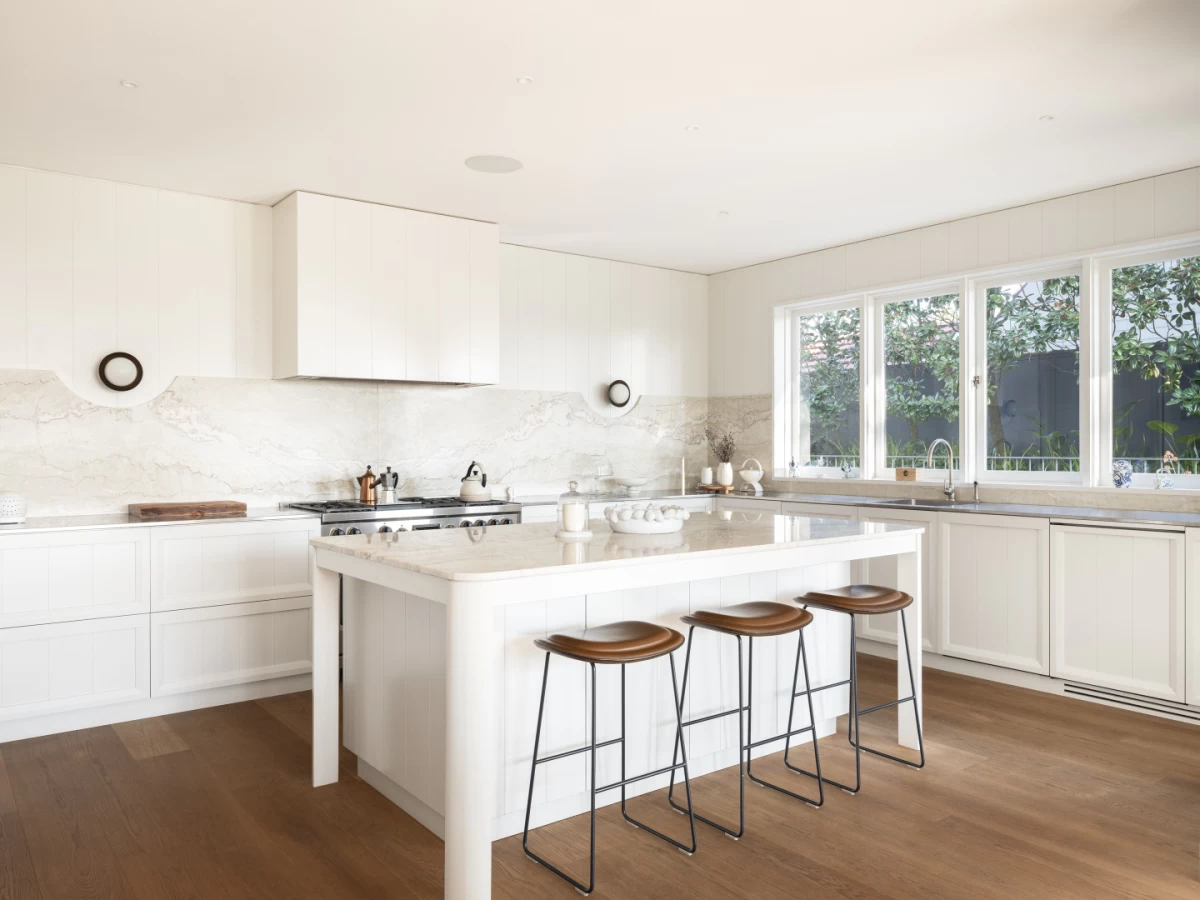
The kitchen is a highlight with its sleek design and ample space. There’s a large island in the centre, which is perfect for preparing meals or having breakfast. The island also has seating, ideal for casual conversations or homework sessions while meals are being prepped. There's plenty of counter space along the walls for cooking and baking activities. Big windows over the counters ensure the kitchen is always bright, making it a pleasant working space. The abundance of cabinets provides ample storage for all kitchen essentials, helping keep the area tidy and organised.
Dining Room
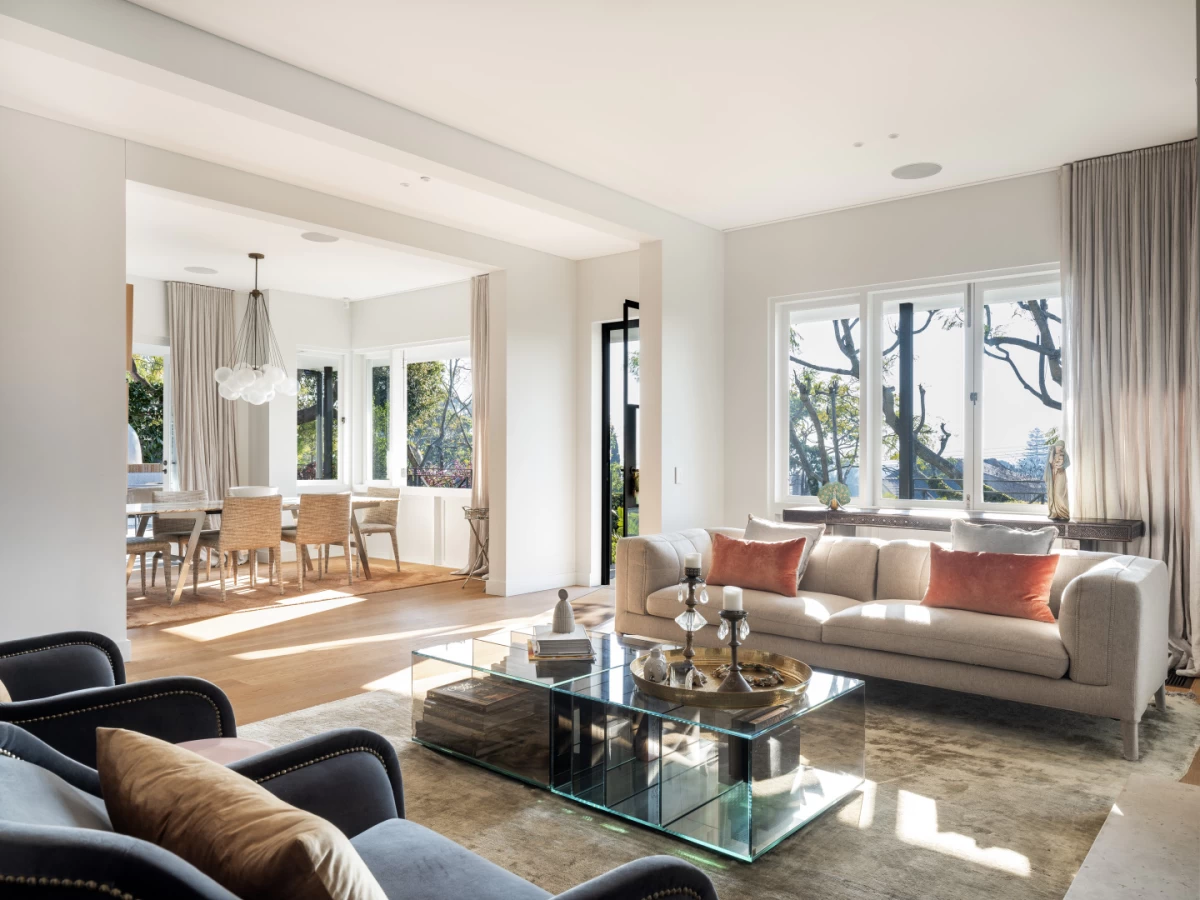
The dining room is right next to the living room, which is great because it makes serving meals straightforward. This space has large windows allowing plenty of natural light. You could fit a big dining table here, suitable for family dinners or even larger get-togethers with friends. The room is well connected and has easy access to the kitchen, making it ideal for serving and dining efficiently. This layout makes hosting dinner parties or holiday meals very manageable because everything is close by. The dining room also has ample space for a sideboard or a display cabinet to store dishes and cutlery.
Covered Alfresco
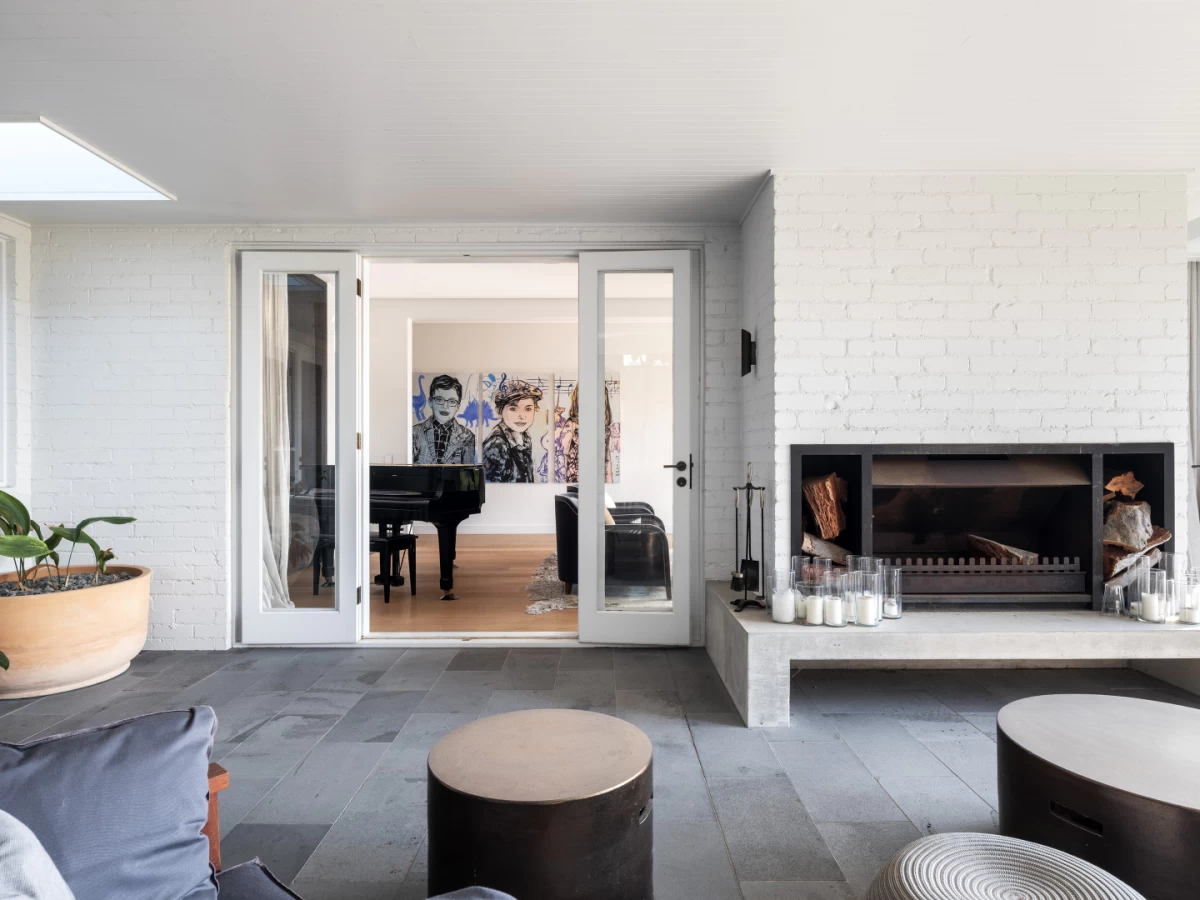
This covered alfresco area is directly connected to the indoor living spaces, making it a convenient overflow area for bigger gatherings. The glass doors allow for easy movement between the inside and outside, and could be opened to merge the spaces into one large entertaining area. The fireplace is a central feature, adding warmth and ambience, making it usable even on cooler days. The area can be kept neat with stackable furniture or compact seating that doesn't take up too much room.
Bathroom
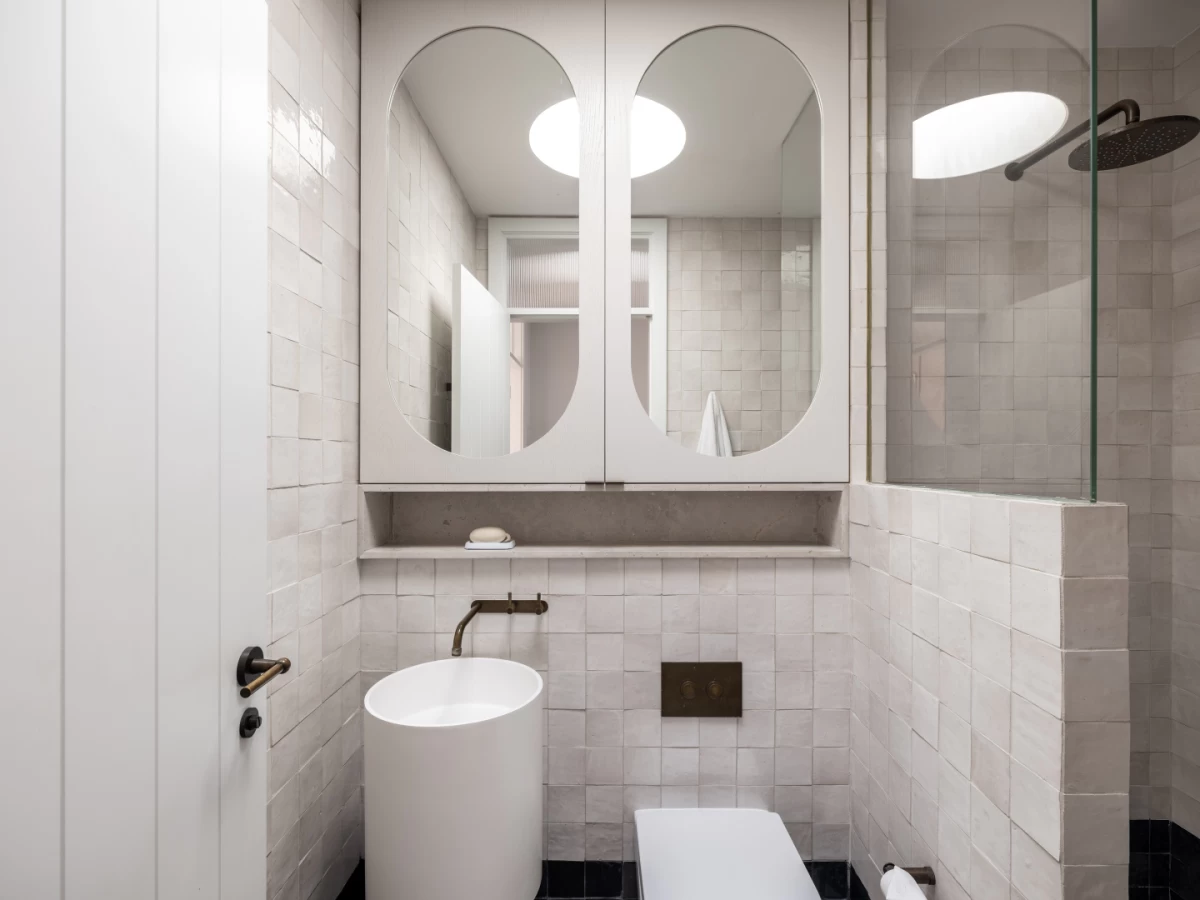
This bathroom is compact, but it has everything you need! The unique parts are the big round mirrors on the cabinet and the round sink which looks very modern. The shower area is divided by a glass wall and the toilet is placed next to the sink in a way that saves space. There are cabinets under the sink and possibly behind the mirrors for storing bathroom essentials like toothbrushes, soap, and toiletries. The mirrors and the fair colours help make the room feel bigger and brighter. Having a shelf below the mirrors is also convenient for quick access to daily items.
Additional Dining Area
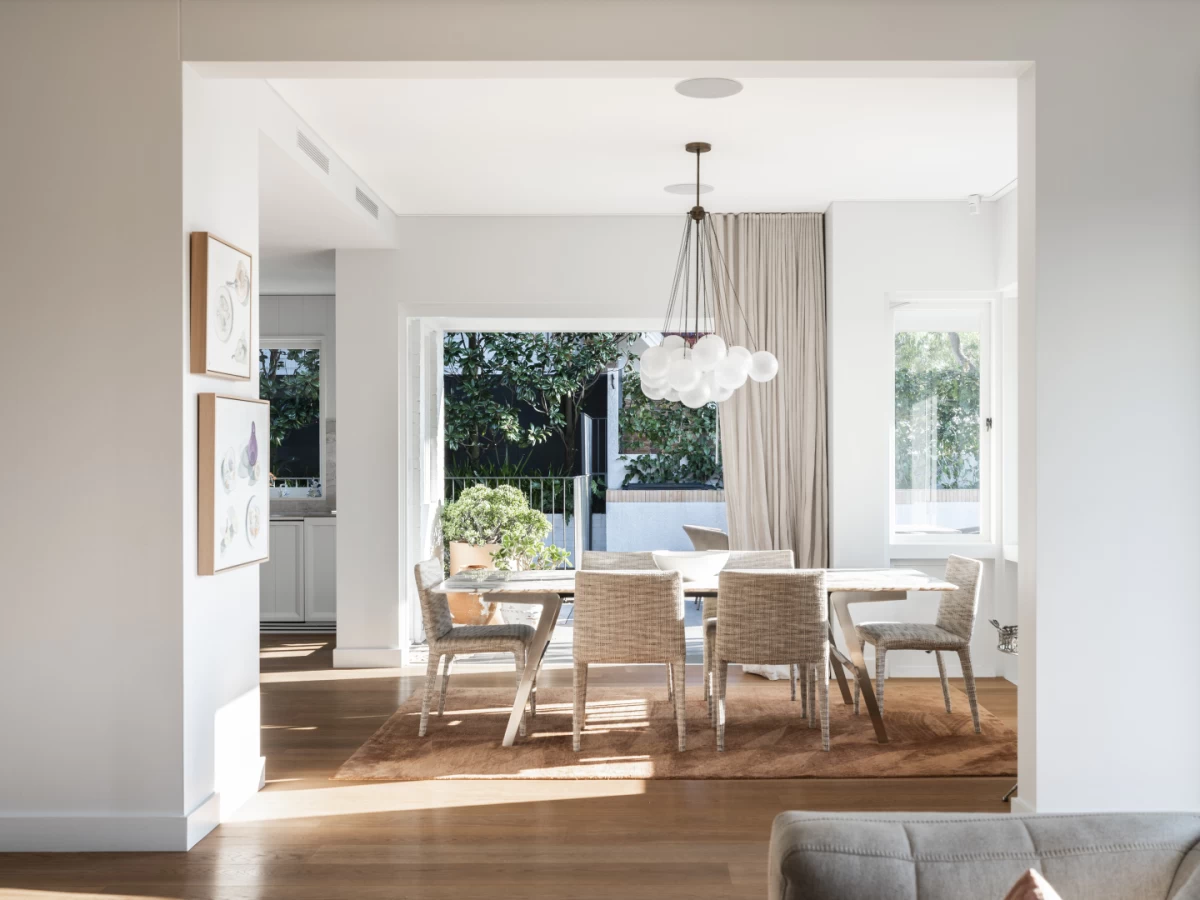
This additional dining area is versatile and well-lit, thanks to the large windows and an opening to an outdoor space. This can be used for casual daily meals or as a secondary space for more intimate family sittings. Being close to the kitchen, it's convenient for quick meals or snacks. The connection to the outdoors also offers the chance to enjoy meals with a nice view or use the space as an indoor garden for plants.



