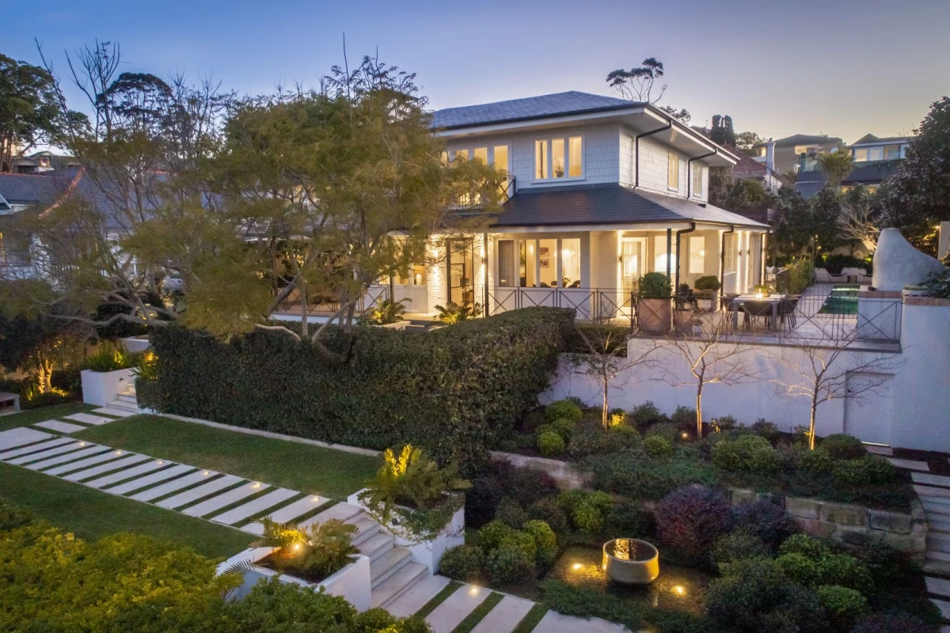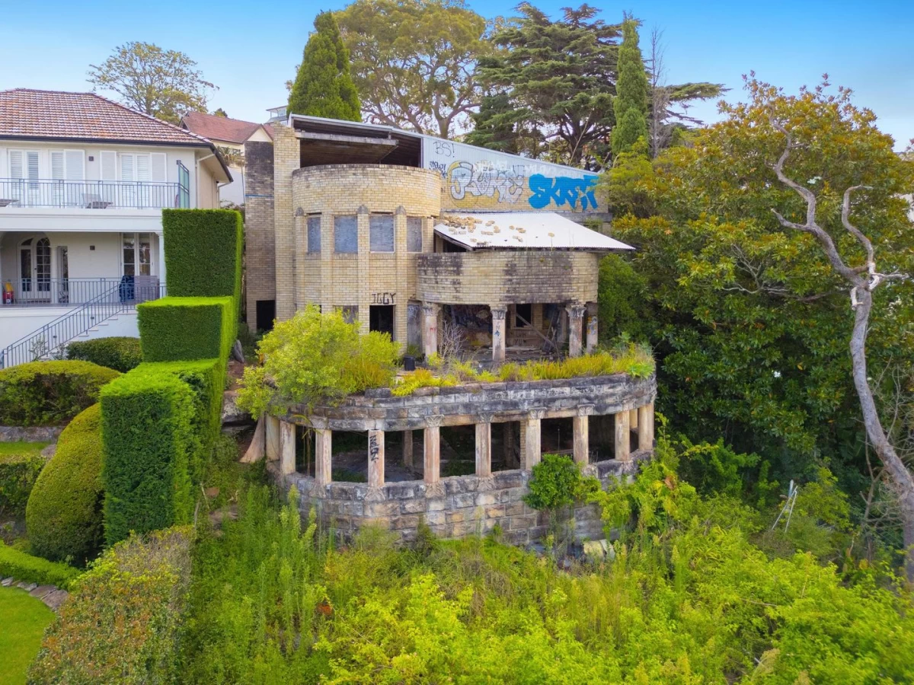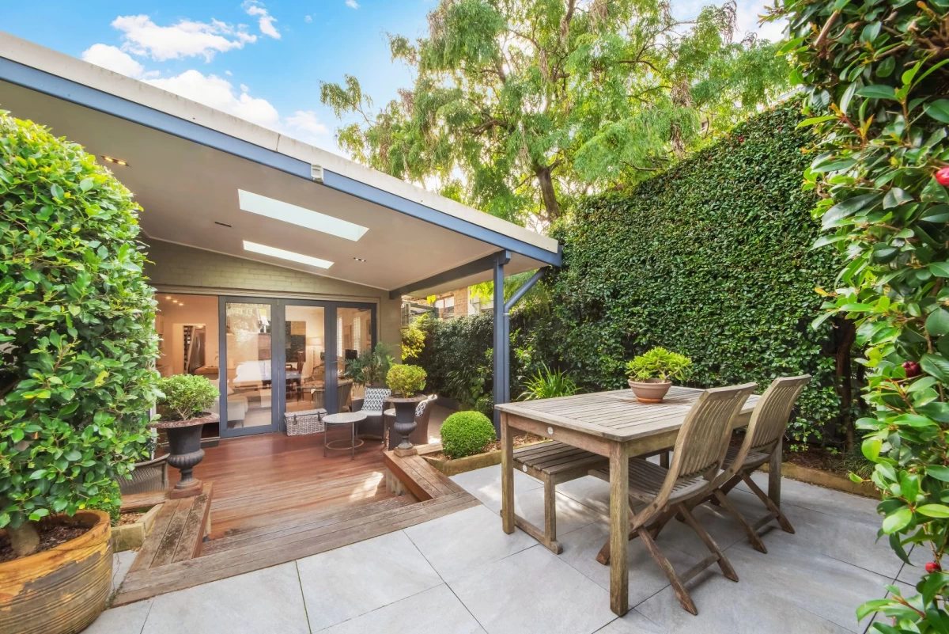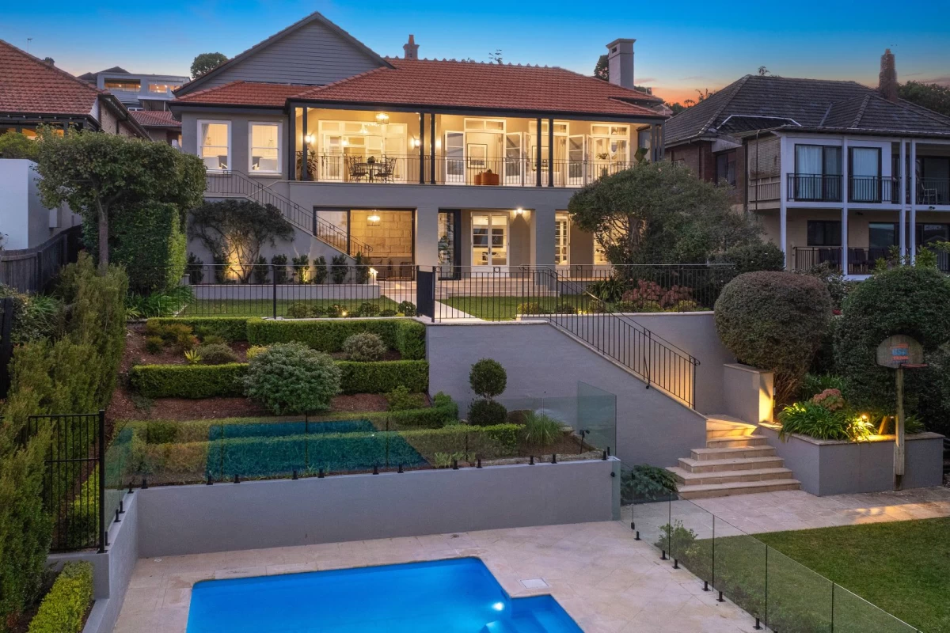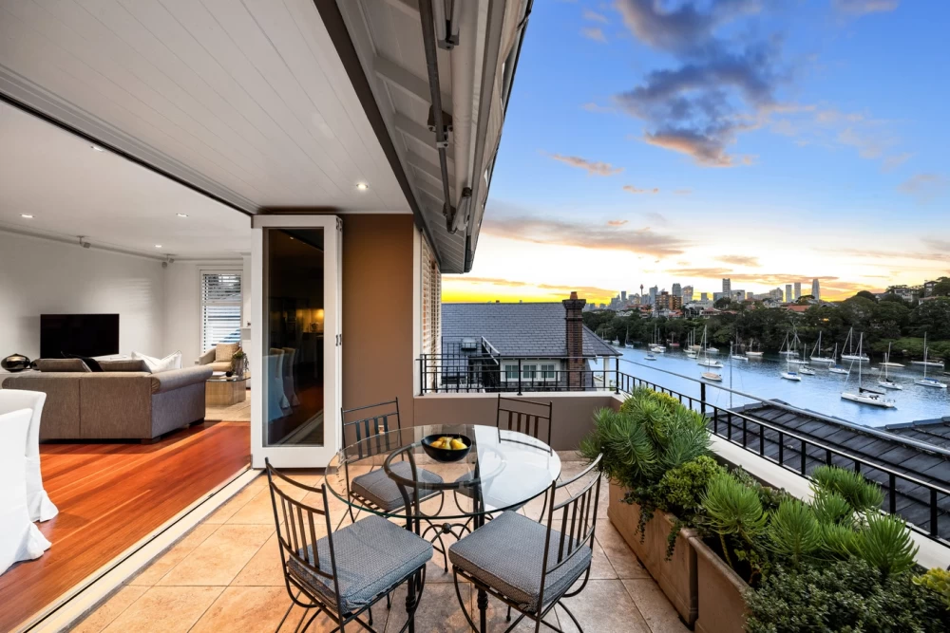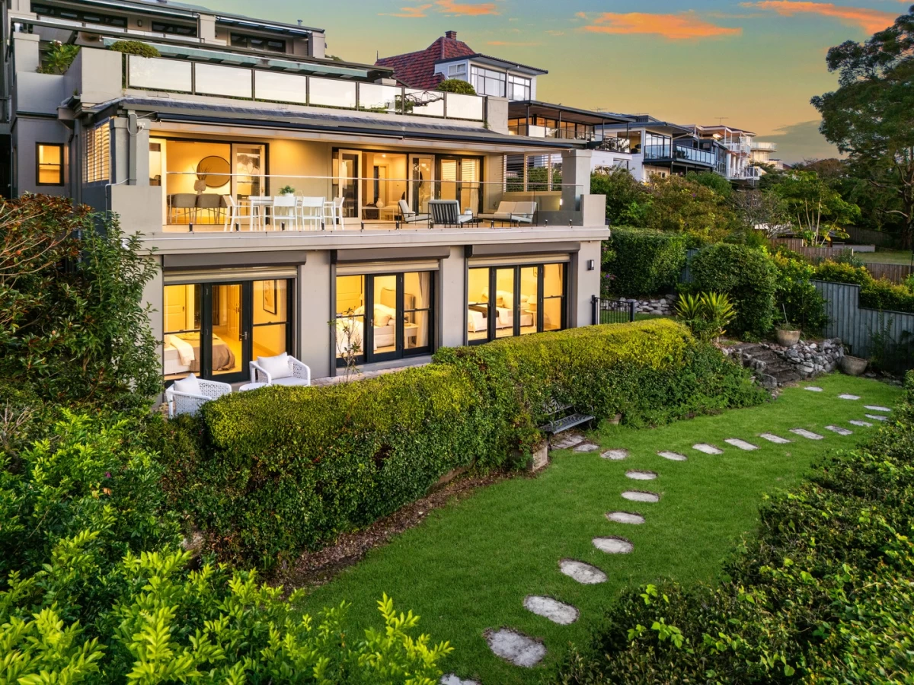1b Hopetoun Avenue Mosman
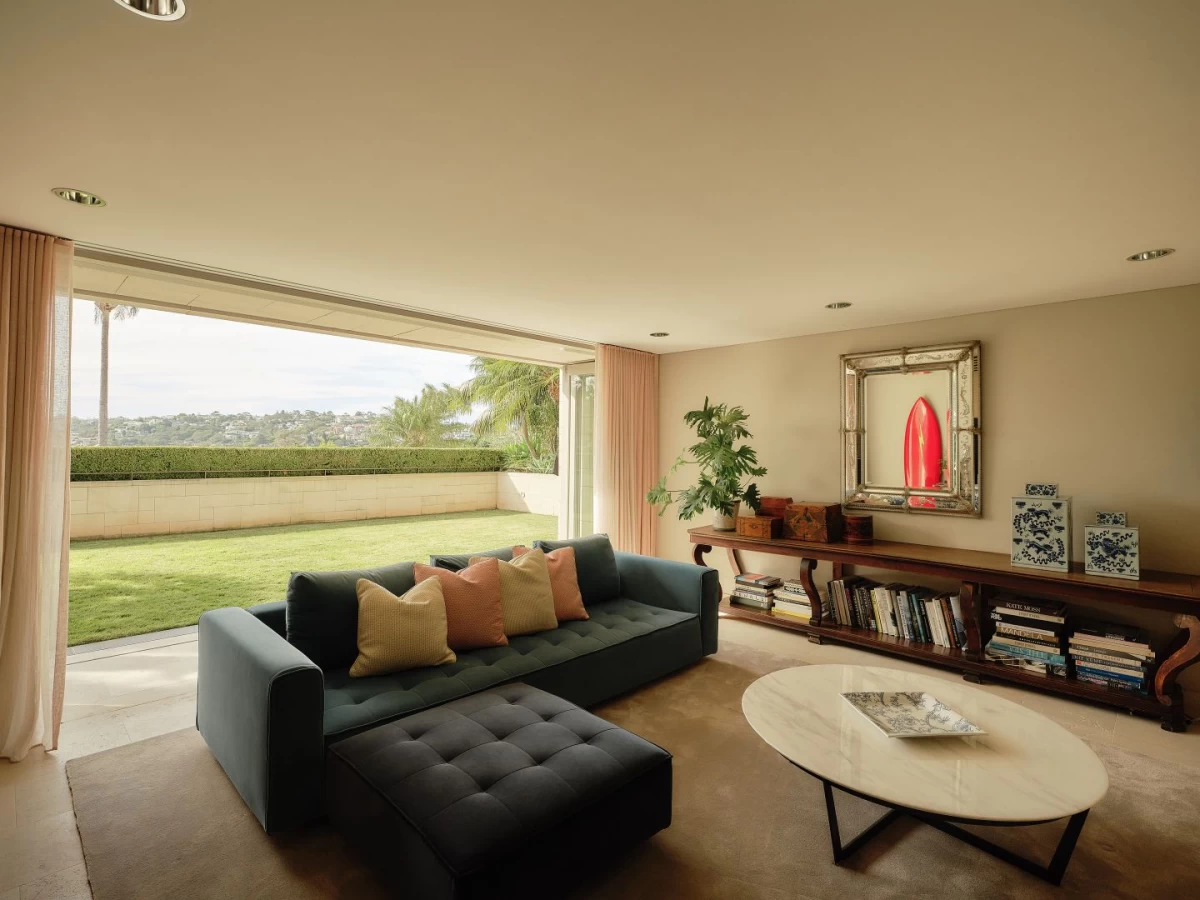
🏠
Sign
up to get an instant analysis of properties and their
floor plans.
1b Hopetoun Avenue, Mosman
1b Hopetoun Avenue in Mosman is a luxurious family estate boasting panoramic views of Middle Harbour. Designed by the renowned architects Burton Katon Halliday, this five-bedroom residence blends sophistication with functionality. The property features six bathrooms and four parking spaces, spread across an 803m² block.Upon entering, you are greeted by an expansive foyer leading to the formal living and dining areas, all designed to maximise the stunning water views. The kitchen is a chef's dream, equipped with top-of-the-line appliances and ample counter space, making it perfect for both everyday meals and large gatherings. Adjacent to the kitchen is a casual dining area and a family room, providing a relaxed space for day-to-day living.
The master suite is a private retreat, featuring a spacious bedroom, walk-in wardrobe, and a luxurious ensuite bathroom with a soaking tub and separate shower. Each of the additional four bedrooms is generously sized, with built-in wardrobes and individual ensuites, offering comfort and privacy for all family members or guests.
Outdoor spaces are equally impressive. The property includes a beautifully landscaped garden, a large terrace perfect for outdoor dining and entertaining, and a stunning infinity pool that overlooks the harbour. The pool area is complemented by a pool house, which includes an additional bathroom and storage space.
A dedicated home office provides a quiet workspace, while the media room is ideal for family movie nights or gaming sessions. The basement level includes a four-car garage with internal access, a wine cellar, and ample storage space, ensuring practicality alongside luxury.
This home is designed for a lifestyle of comfort and elegance, catering to various needs from quiet family time to grand entertaining. Its location in Mosman’s prestigious Golden Mile offers both privacy and proximity to top schools, shopping, and dining options, making it a perfect choice for discerning buyers.
1b Hopetoun Avenue, Mosman Floor Plan Analysis
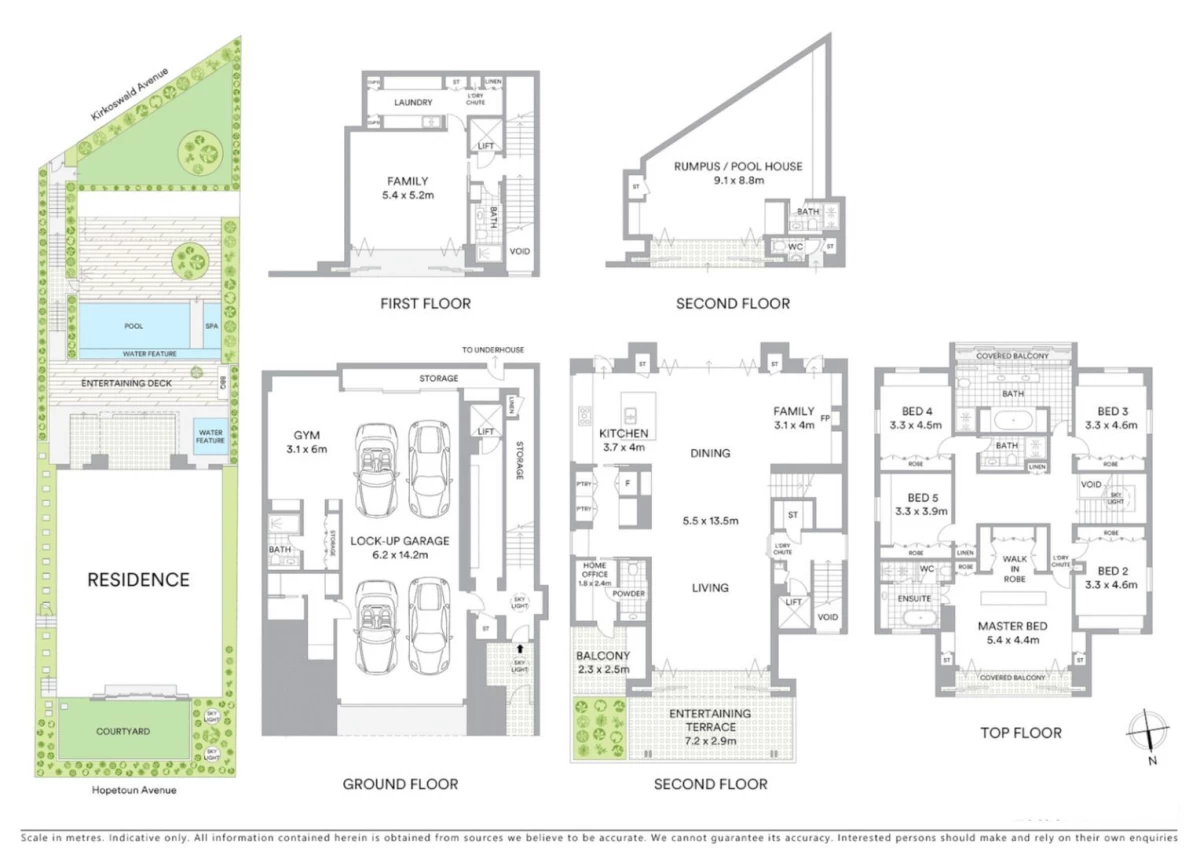
1b Hopetoun Avenue, Mosman Floor Plan Pros
👍 Spacious Layout
The floor plan offers expansive spaces, with large rooms that enhance the feeling of openness and luxury. This is ideal for families who need both communal and private areas.👍 Panoramic Views
Strategically positioned living and dining areas maximise the stunning water views, providing a serene and beautiful backdrop to everyday life.👍 Functional Design
Each bedroom has its own ensuite, providing privacy and convenience for all occupants. The inclusion of multiple living areas caters to various activities and family needs.1b Hopetoun Avenue Floor Plan Cons
👎 Complex Layout
The extensive and multi-level design might be challenging for individuals with mobility issues, as it includes several staircases and large distances between different areas of the house.👎 Maintenance
The high-end finishes and expansive outdoor spaces, including the infinity pool and landscaped garden, may require significant upkeep and maintenance efforts, which could be a drawback for some buyers.Living Room
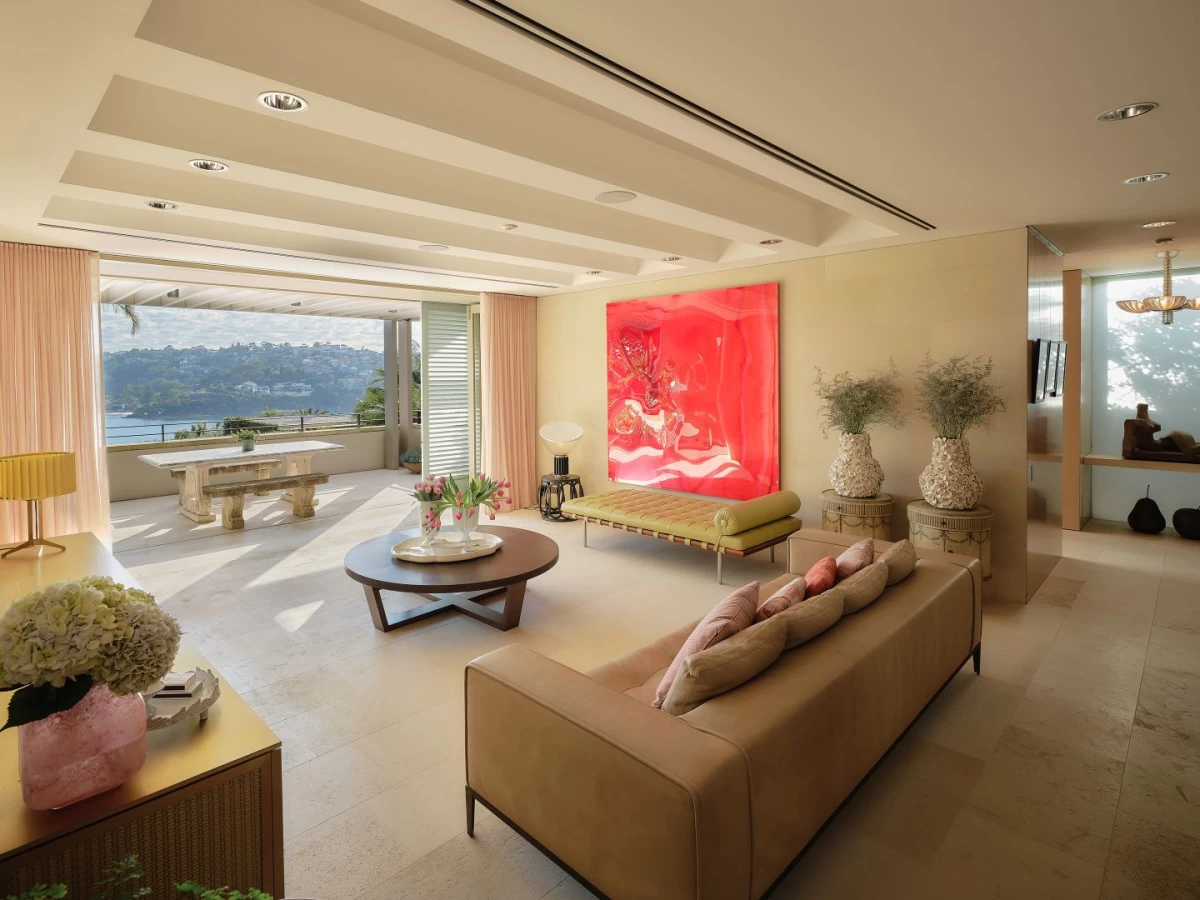
The living room is quite roomy and gets plenty of natural sunlight from the big sliding doors. These doors can slide open to connect the indoors with the balcony outside, where you can have meals or just enjoy the view of the water and green hills. There’s plenty of space to arrange seats for movie nights or play areas. This room can be used for hanging out with family or inviting friends over.
Library/Study
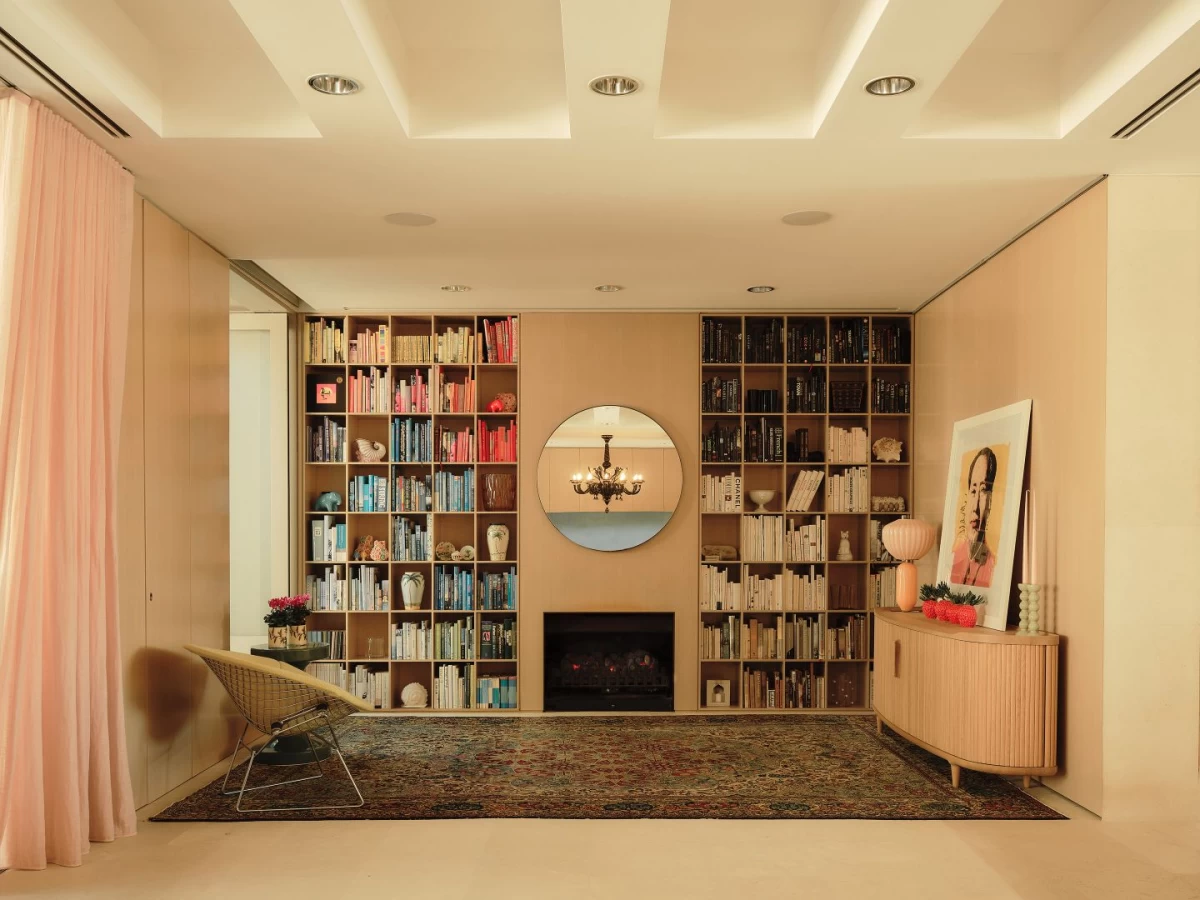
This room has a big, built-in bookshelf full of shelves which is perfect for keeping books or display items. It also has a comfy chair to read or study. This space can be excellent for homework, reading, or doing arts and crafts. You can also use this area for quiet time away from the main parts of the house.
Kitchen
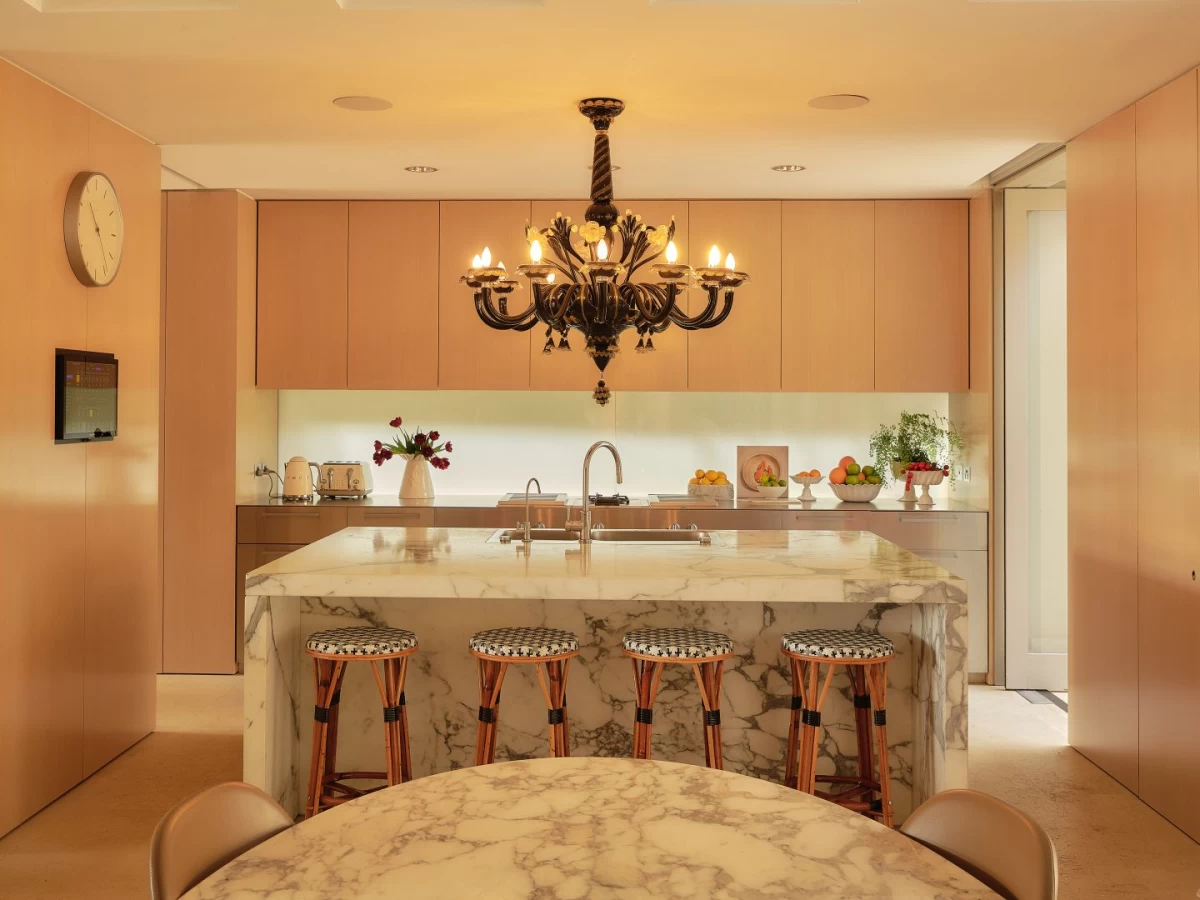
The kitchen has a central island with stools, great for quick meals or doing homework while someone cooks. There’s also a big chandelier that adds elegance. The kitchen is fitted with modern appliances, making it easier for cooking, baking, or making snacks. There’s plenty of counter space for meal prep and storage space for keeping food and utensils organized.
Exterior
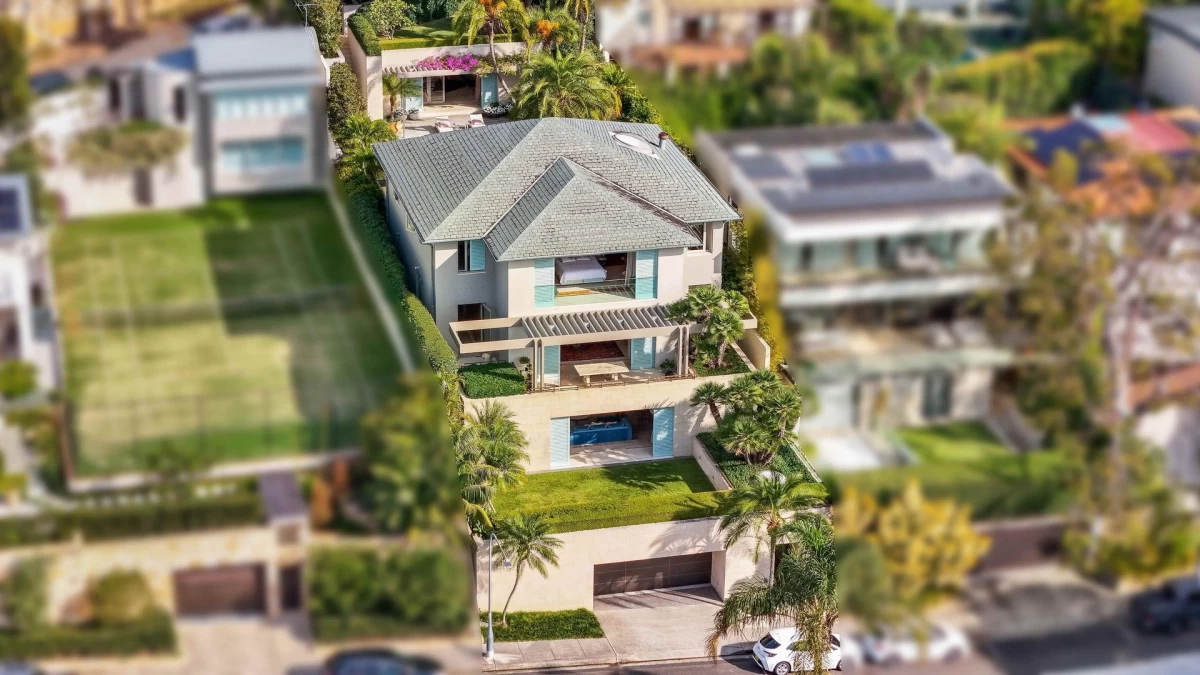
This house looks fancy and well-kept. With two big levels and lots of greenery around, there's room both inside and outside to do lots of stuff. There’s even a garage for parking cars or storing sports equipment. There's a path leading up to the front door, making it easy to welcome guests. The different levels give you lots of places to relax, play or do outside activities.
Bathroom
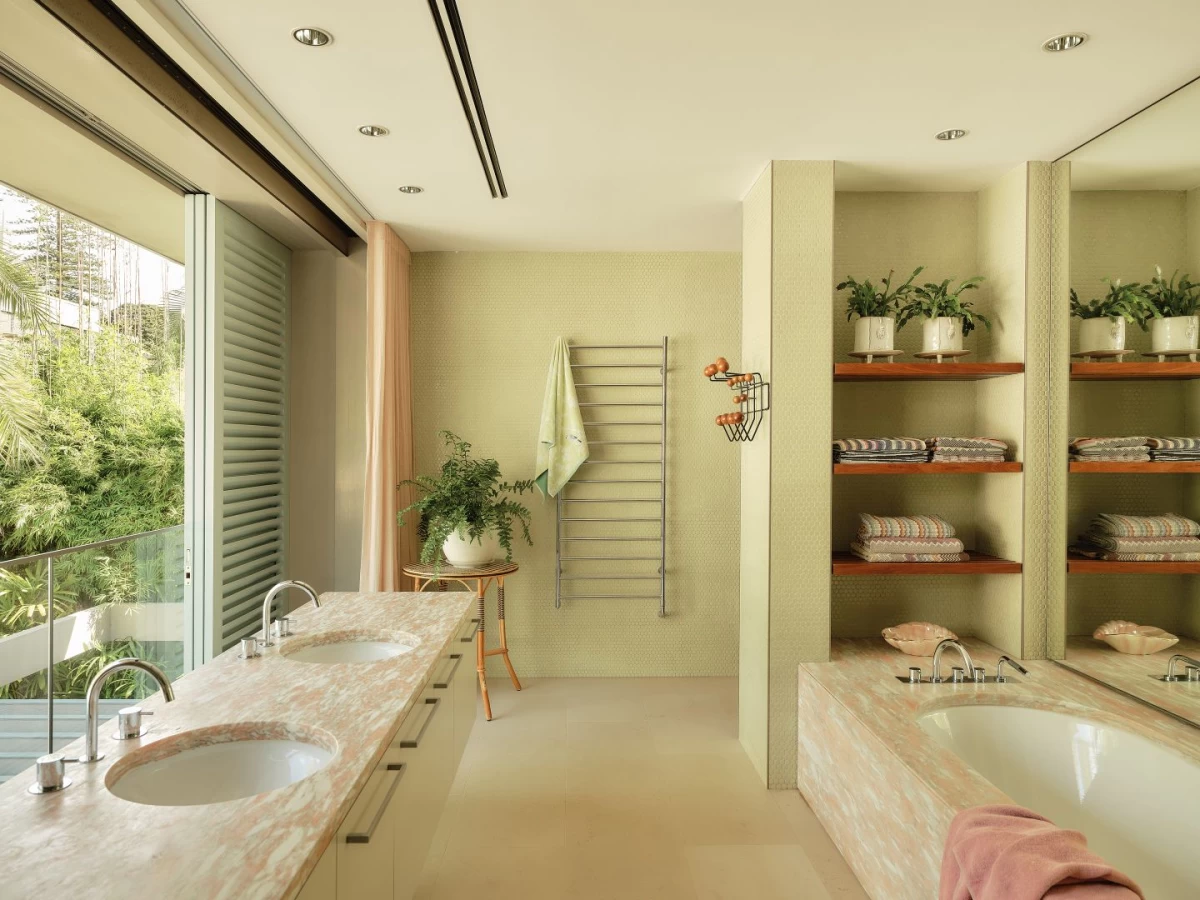
The bathroom is spacious and has a double sink, which means no waiting turns in the morning. There's also a large bathtub to relax in, and shelves with many places to store towels and toiletries. The big window lets in a lot of natural light and fresh air, making the space bright and airy.



