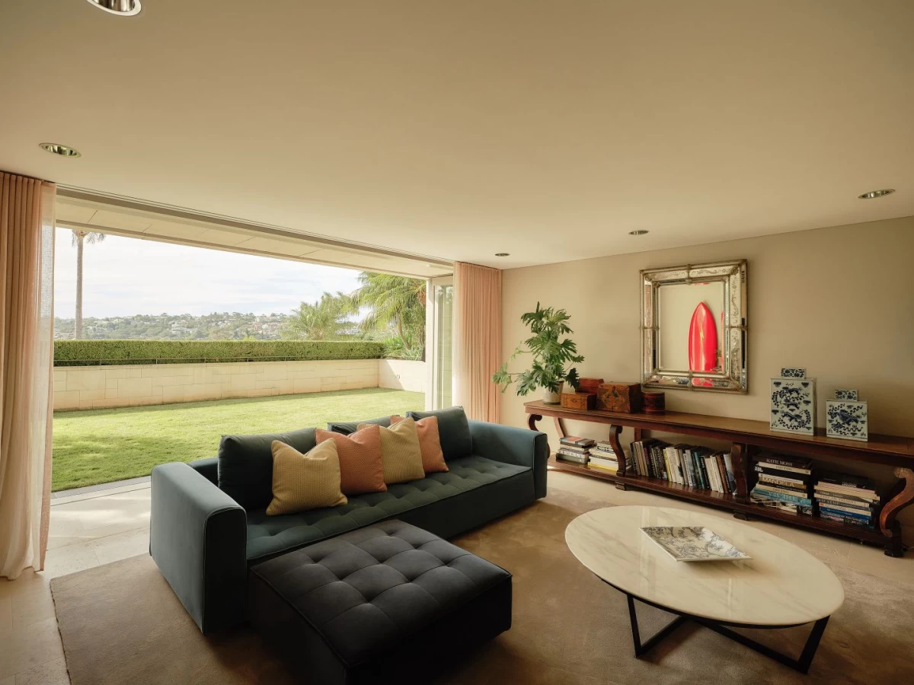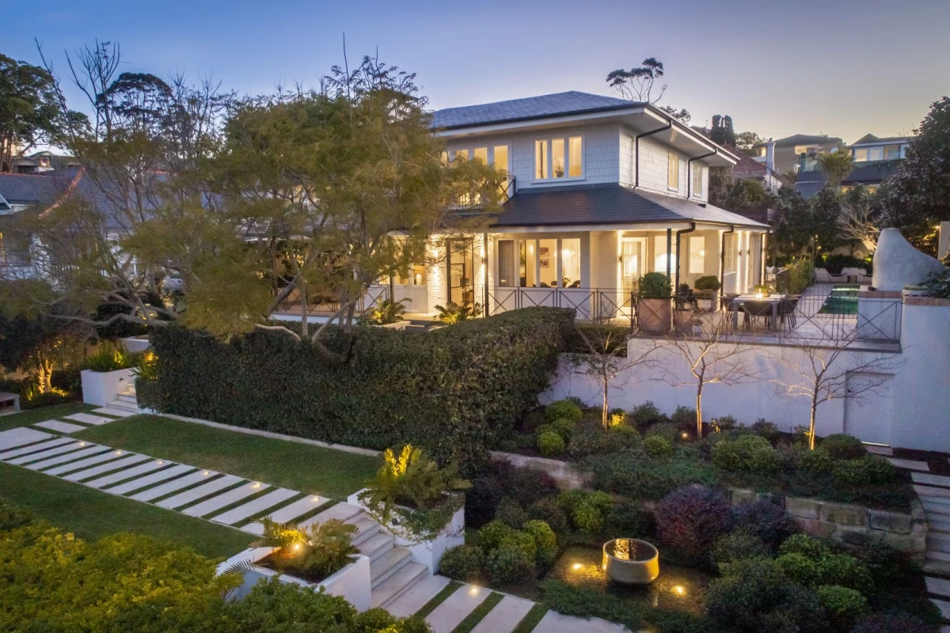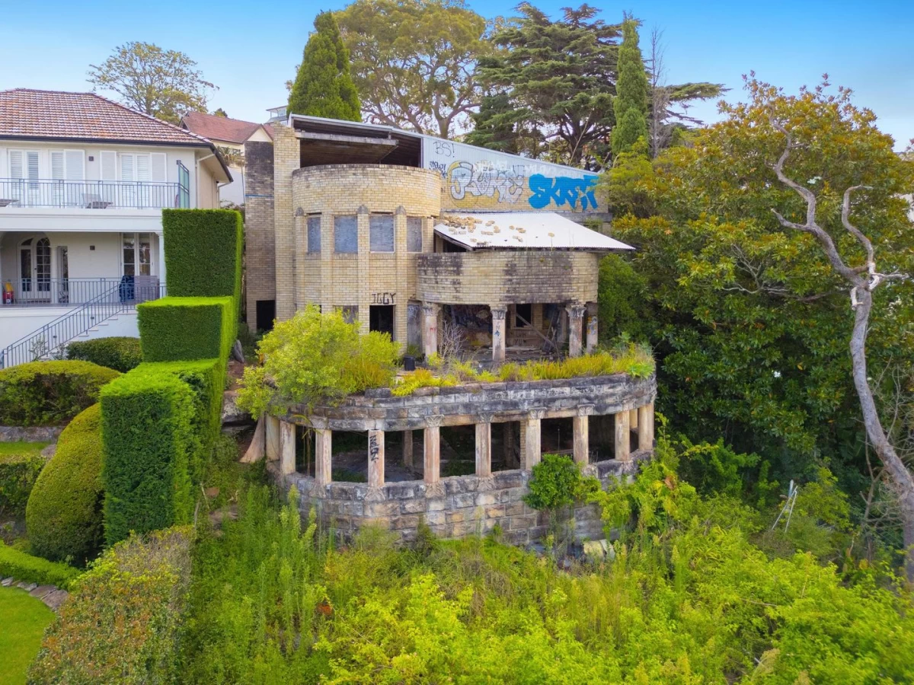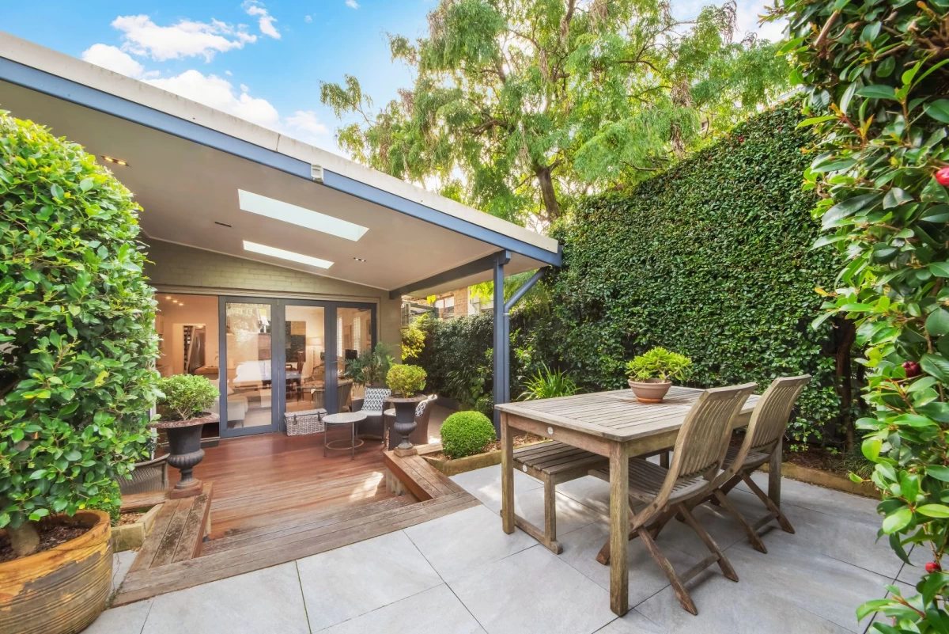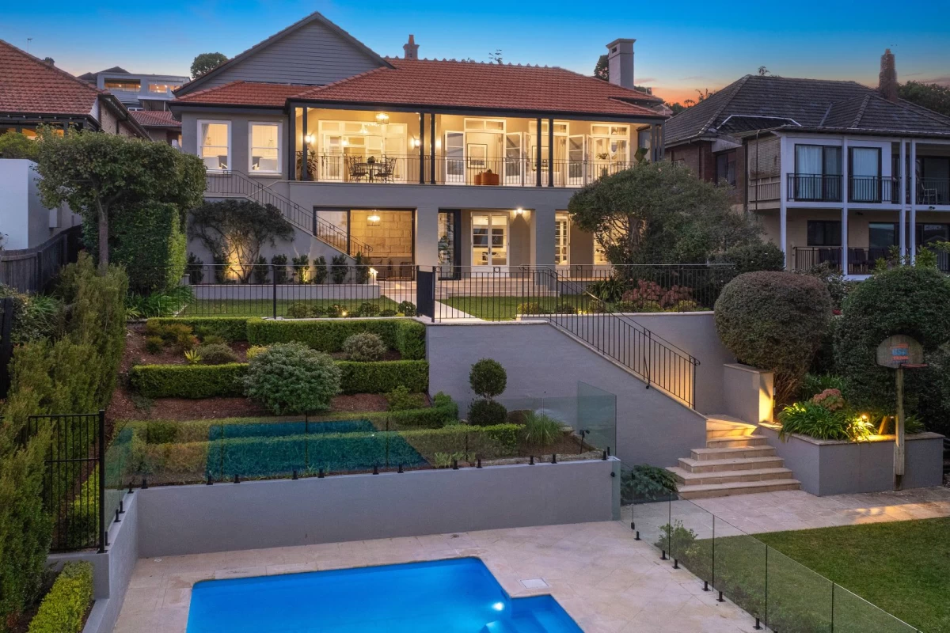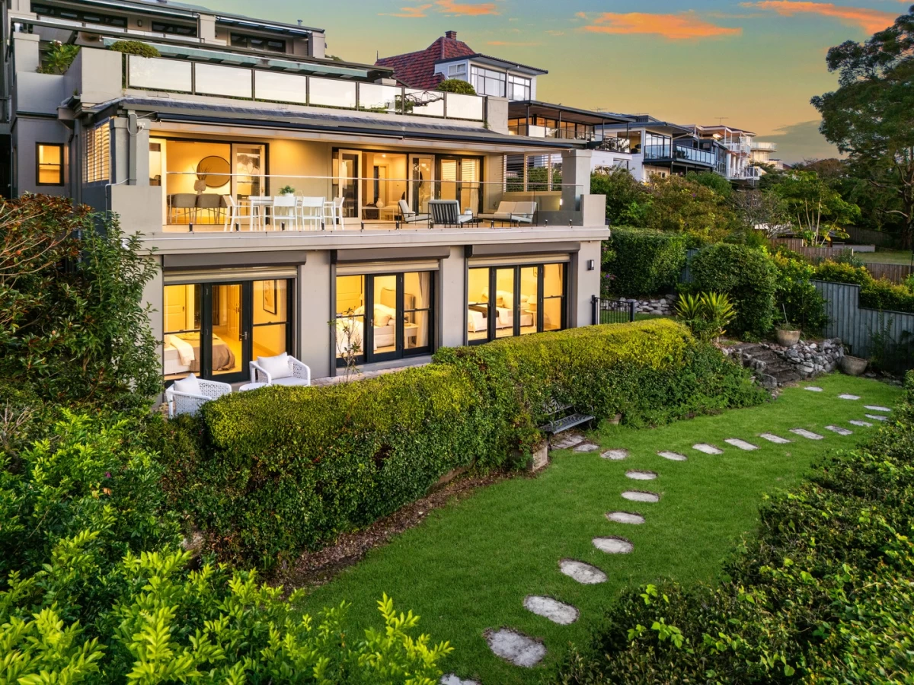14A Musgrave Street Mosman
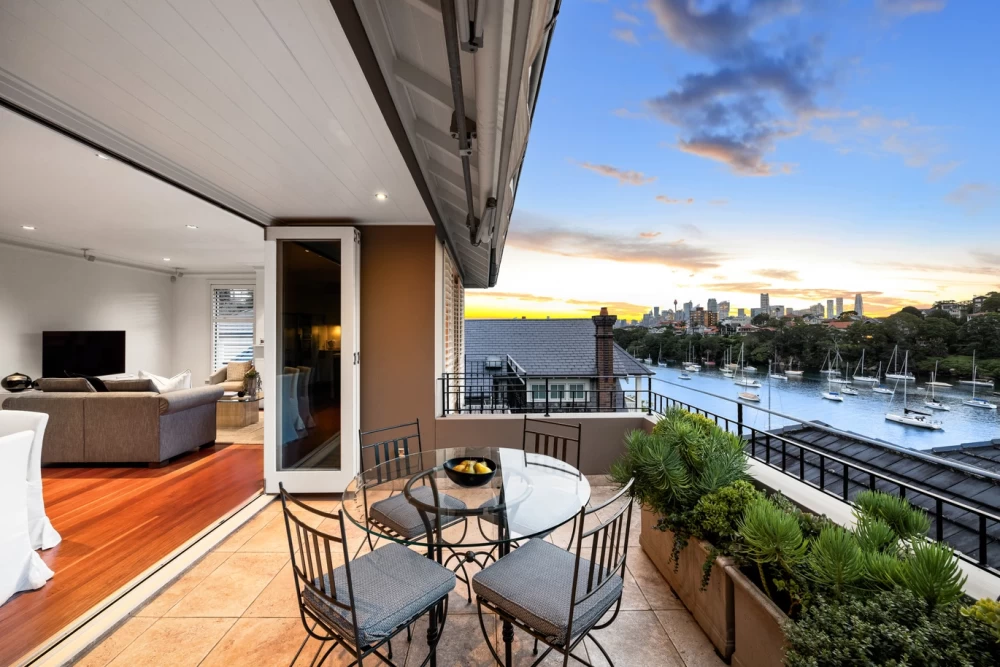
🏠
Sign
up to get an instant analysis of properties and their
floor plans.
14A Musgrave Street, Mosman Floor Plan Analysis
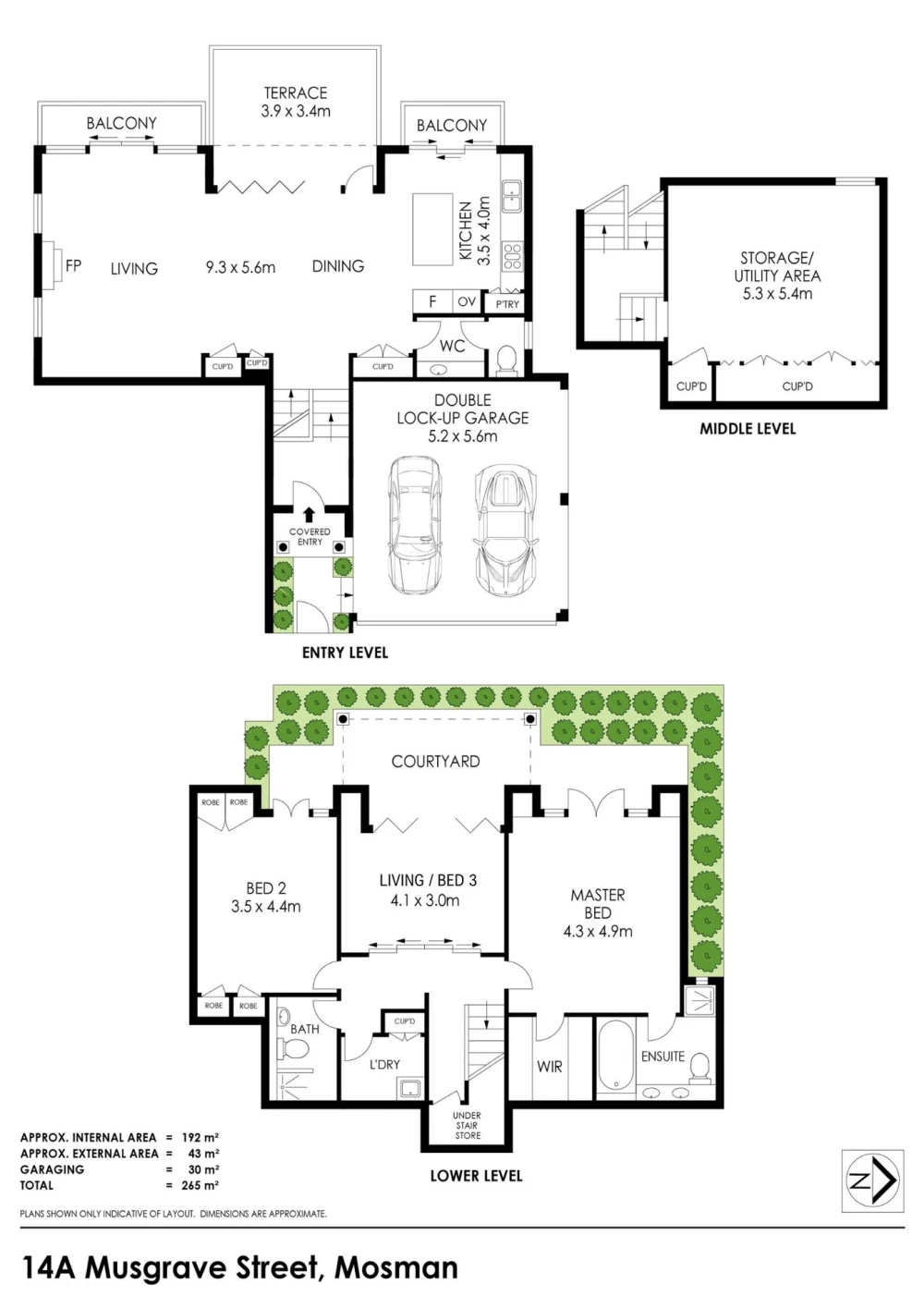
14A Musgrave Street, Mosman Floor Plan Pros
👍 Efficient Use of Space
The clever separation of living and sleeping areas across different levels ensures privacy and quiet for bedrooms, while ample living space is provided on the upper level, making the layout ideal for contemporary living.👍 Outdoor Integration
The multiple balconies, terrace, and courtyard create seamless indoor-outdoor living. This feature is perfect for enjoying the pleasant Mosman climate and creates opportunities to entertain guests or enjoy quiet relaxation.👍 Dedicated Utility Spaces
Having a large storage/utility room, extensive built-ins, and an under-stair storage area ensures that common household storage needs are well met. It adds an element of practicality that is often overlooked in modern apartment designs.14A Musgrave Street Floor Plan Cons
👎 Multi-level Navigation
The split-level design means frequent movement between levels, which might be inconvenient for elderly residents, young children, or individuals with mobility issues.👎 Single Bathroom for Lower Bedrooms
The second and potential third bedrooms on the lower level share a single bathroom. In a household with multiple family members or guests, this could lead to congestion and inconvenience during busy mornings or evenings.👎 Limited Single-Level Living
For buyers seeking a single-level living solution, this multi-level layout might not be ideal because it involves more stairs and navigating between levels regularly.14A Musgrave Street, Mosman
The property located at 14A Musgrave Street, Mosman is an apartment that spans multiple levels, offering a blend of contemporary design and functional living spaces. Upon entering the property from the covered entryway, you step into the main entry level. This includes a double lock-up garage that is spacious enough to comfortably fit two vehicles. The garage addition enhances security and convenience, especially for households with multiple cars.Moving upwards, the middle level offers a versatile storage or utility area measuring 5.3 by 5.4 metres. This space, lined with built-ins along one wall, can be transformed to meet the specific needs of its occupants, whether for additional storage or a dedicated hobby area.
The topmost level of the apartment showcases the primary living spaces. The expansive living area is highlighted by plantation shutters and features a cosy fireplace. The lounge opens up to two balconies, bringing in ample natural light and fresh air, with one connecting to the harbourside dining terrace. The dining area itself is distinguished by a panelled ceiling, adding an element of sophistication.
Adjacent to the dining area is a deluxe kitchen equipped with stone benchtops and splashbacks. The kitchen boasts high-quality European appliances and offers breathtaking views, making it the perfect spot to enjoy cooking. On this level, clever design ensures a clear separation between the washroom and a guest WC, enhancing privacy and functionality.
Descending to the lower level, you find the bedroom wing, which provides comfortable and private spaces for rest. The layout includes a master bedroom suite with a spacious walk-in robe (WIR) and a deluxe ensuite featuring a bath and timber vanity. This bedroom opens directly onto a lush courtyard, adding to its tranquil appeal. The second bedroom, also with its own storage and courtyard access, offers ample space.
A multi-functional room on this level could serve as a third bedroom, second living room, or an office, also opening to the courtyard. Another major amenity on this level is a large laundry room fitted with a sink, storage, and a drying rail, making it a functional addition for day-to-day chores. Cleverly positioned under-stair storage offers potential for use as a wine cellar.
The property is equipped with ducted reverse cycle air-conditioning and a security intercom system for added comfort and safety. Its prime location is a significant advantage, being just 100 metres from South Mosman Wharf, allowing swift access to Circular Quay within 15 minutes. Nearby parks, lookouts, and walking trails, such as Curraghbeena Park and the Cremorne Point Walk, add to the appeal. Additionally, proximity to schools and Sirius Cove Reserve and Beach ensures an engaging and enriching living experience for residents.
14A Musgrave Street Overview
| Attribute | Details |
|---|---|
| Address | 14A Musgrave Street |
| Suburb | Mosman |
| Postcode | 2088 |
| Property Type | Apartment |
| Number of Bedrooms | 3 |
| Number of Bathrooms | 2 |
| Car Space | 2 |
| Additional Spaces | Utility room, courtyard, multiple balconies |
| Key Features | Efficient use of space: separation of living and sleeping areas. Outdoor integration: multiple balconies and a courtyard. Dedicated utility spaces: large storage/utility room and under-stair storage. |
| Considerations | Multi-level layout may be inconvenient for elderly or those with mobility issues. Shared bathroom for lower bedrooms might cause congestion. |
| Best Suited For | Families: ample living space, proximity to schools and parks. Entertainers: multiple outdoor areas, spacious living areas. Professionals: easy access to transport, ideal for commuting to Circular Quay. |
| Investment Potential | High, due to prime location in Mosman, close to transport, parks, and beach. Contemporary design and functional living spaces add appeal. |
| Sustainability | Ducted reverse cycle air-conditioning. Design maximizes natural light and ventilation. |
| Area Overview | Prestigious suburb with high property values. Nearby properties have sold for significant amounts, reflecting strong market demand. Proximity to amenities like South Mosman Wharf and local parks enhances lifestyle appeal. |
Patio
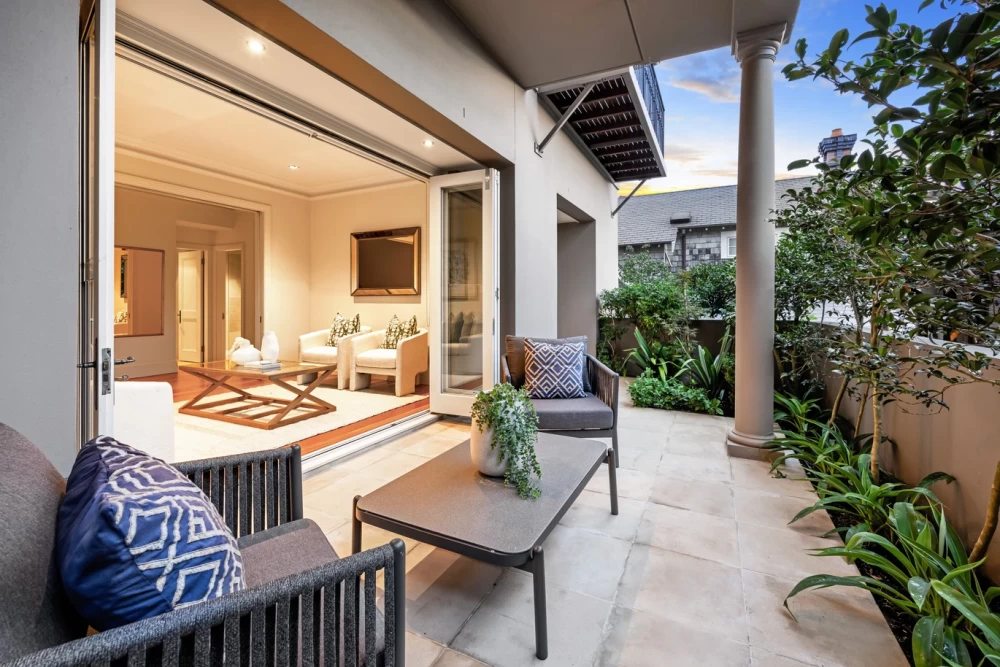
The patio provides a seamless extension of the indoor living spaces into the outdoor environment. This area is ideal for outdoor dining, growing potted plants, or simply enjoying the cool breeze with family and friends. Its size is perfect for setting up a small table and chairs, making it a versatile space for both relaxation and entertainment.
Lounge Area
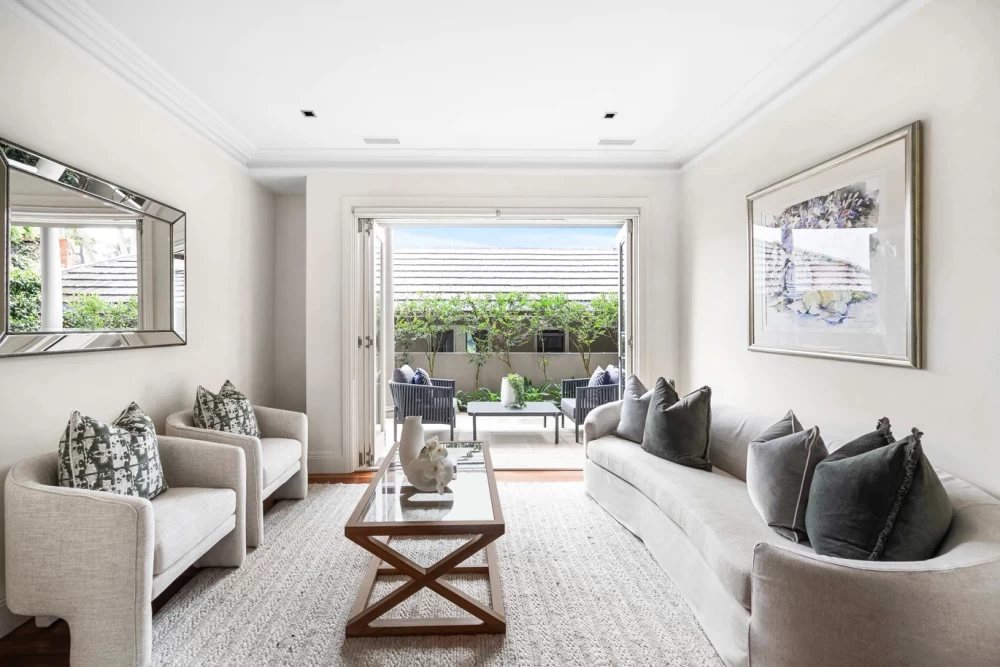
This lounge area looks cosy and is designed for relaxation. With a wide doorway opening to an outdoor seating area, it’s perfect for enjoying fresh air and a cup of tea or reading a book. The space can be arranged with comfy chairs and a coffee table for social interactions or educational activities like board games or doing homework. Utilize shelves or storage ottomans to keep the space tidy and organised.
Living Room
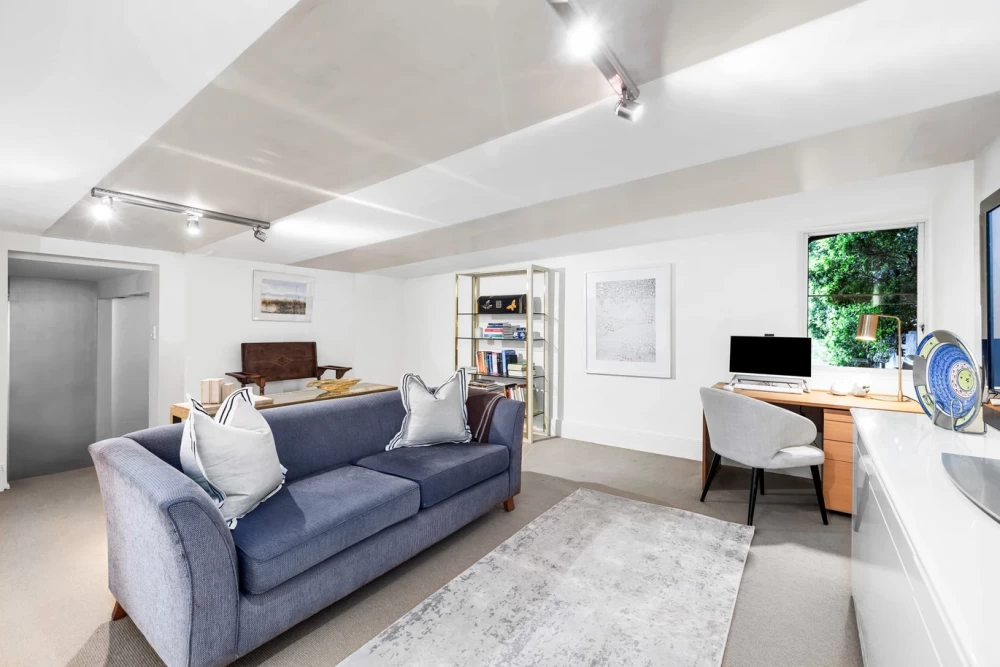
The living room is spacious, with ample natural light filtering through large windows and double glass doors leading to a patio. This setup allows easy indoor-outdoor flow, perfect for hosting gatherings or enjoying outdoor activities. The layout can accommodate different seating arrangements and entertainment setups, such as a TV and gaming consoles. The room’s versatility makes it great for relaxing, watching movies, or playing games.
Kitchen
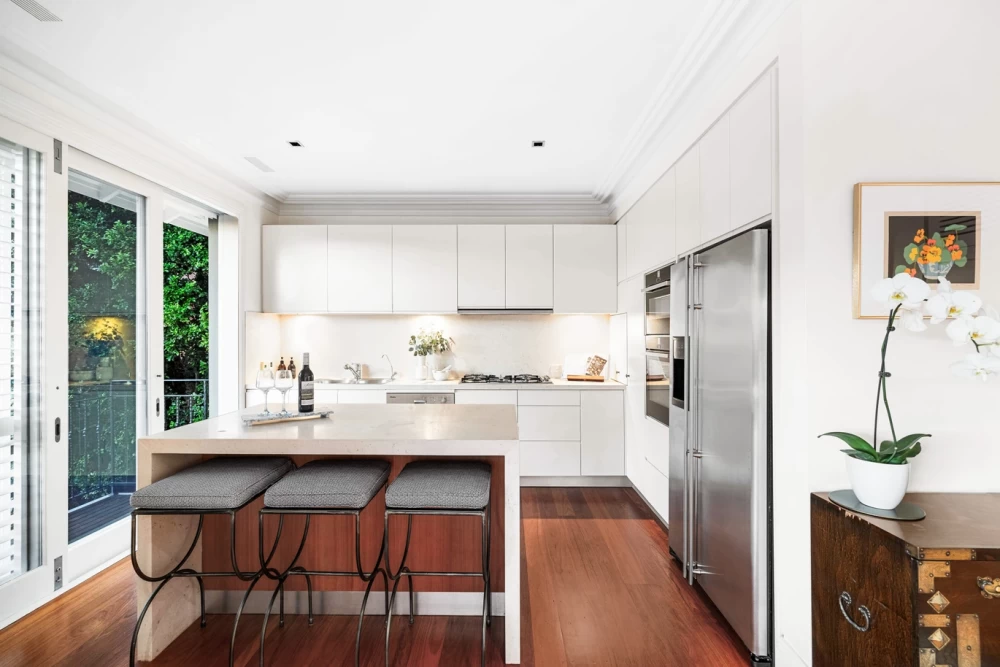
The kitchen portrays a modern, sleek design equipped with ample storage and counter space, making meal prep an efficient and enjoyable task. An island bench provides additional workspace and can double as a casual dining area with placed stools. The kitchen layout is ergonomic, allowing easy access to major appliances and workstations, facilitating a smooth cooking process.
Family Room
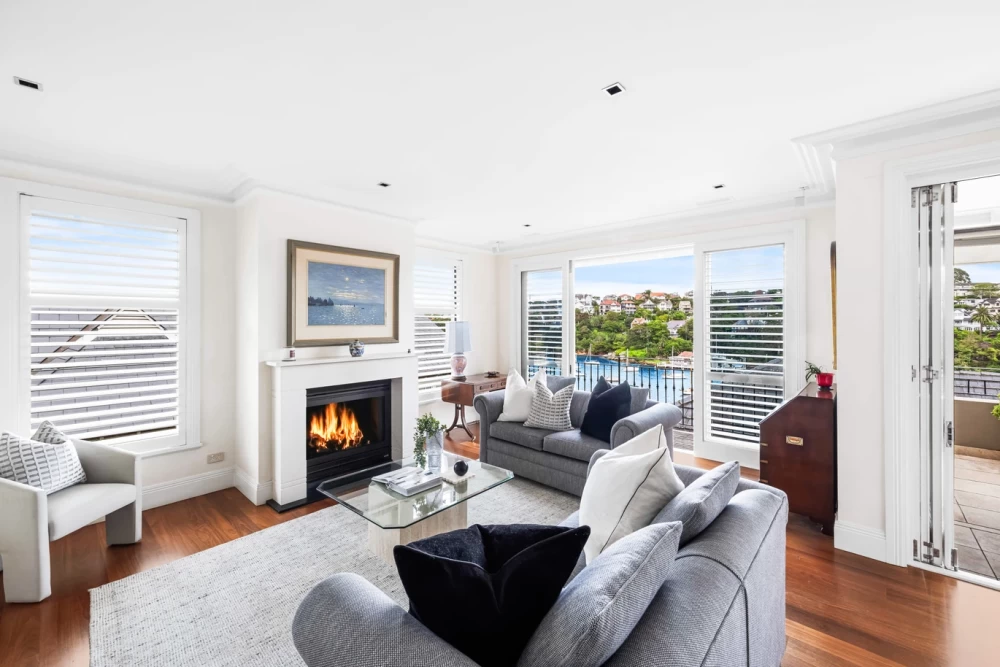
The family room offers a warm and inviting space, perfect for daily family activities and relaxation. It features large windows and a door that leads to a balcony with stunning water views, promoting an airy and bright environment. The room layout suits a variety of furniture arrangements, supporting both relaxation and entertainment purposes. Whether it’s watching TV, reading, or spending quality time together, this room is ideal for all.
Dining Area
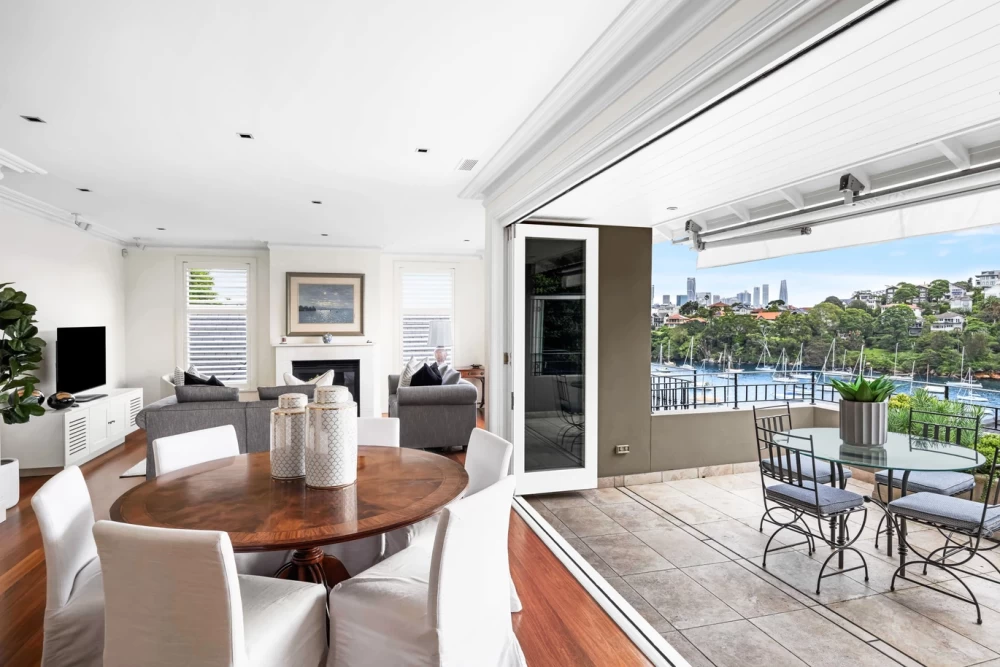
This dining area is adjacent to the living room, opening up to a balcony with lovely views of the water. The open layout is ideal for family meals and hosting dinners, as it can fit a substantial dining table and chairs. The remarkable view adds a relaxing atmosphere to mealtime. The space also offers flexibility for rearranging furniture as needed for larger gatherings.
Bedroom
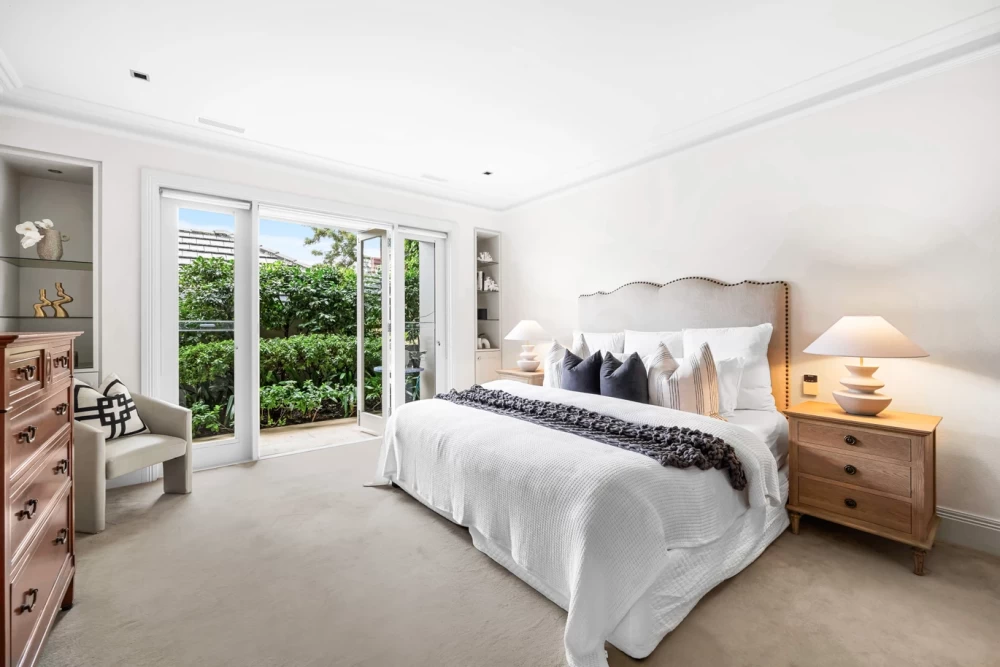
The bedroom is roomy and filled with natural light, thanks to large sliding glass doors that open to a garden area. This connectivity with nature provides a refreshing view to wake up to daily and can improve air quality inside. The layout is favourable for fitting a bed, bedside tables, and possibly a small study desk. Adding shelves or a wardrobe will help keep personal belongings neatly stored.



