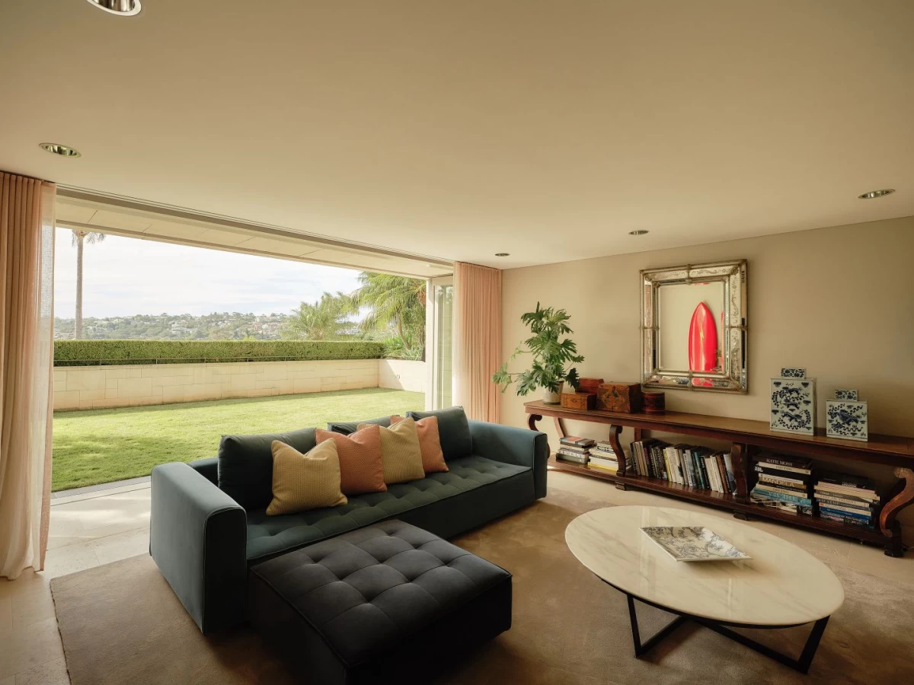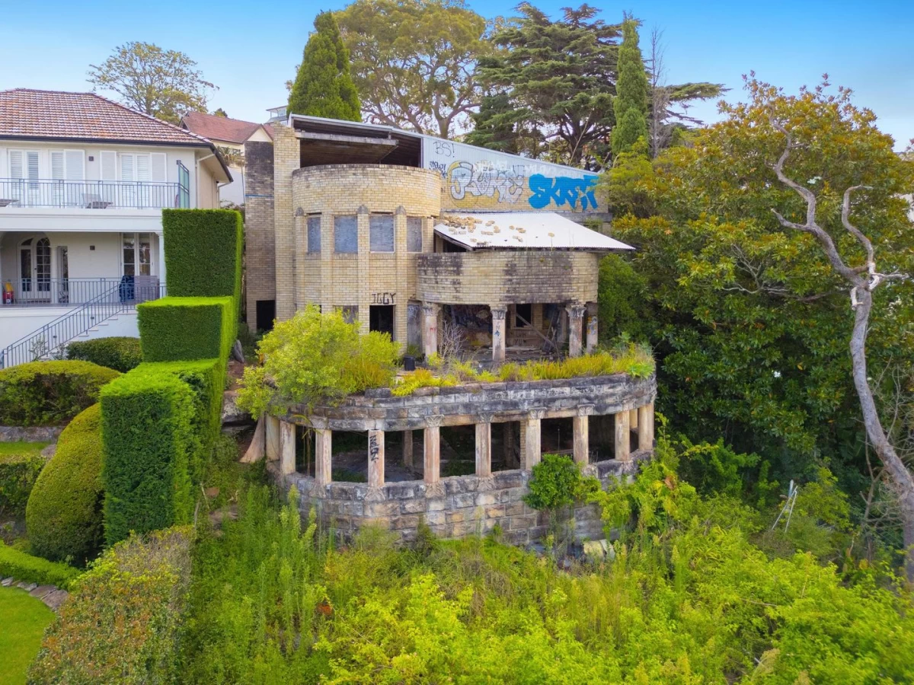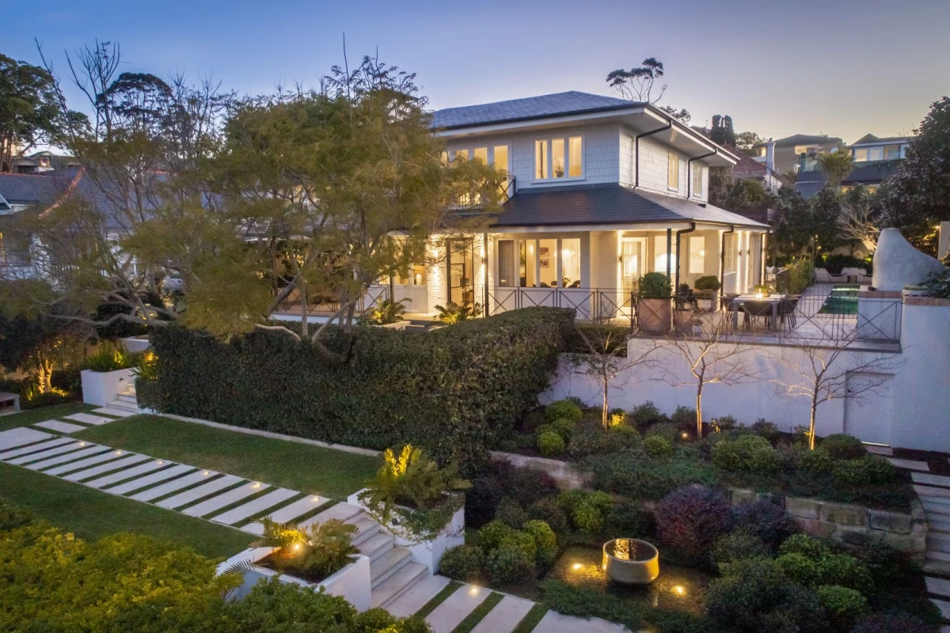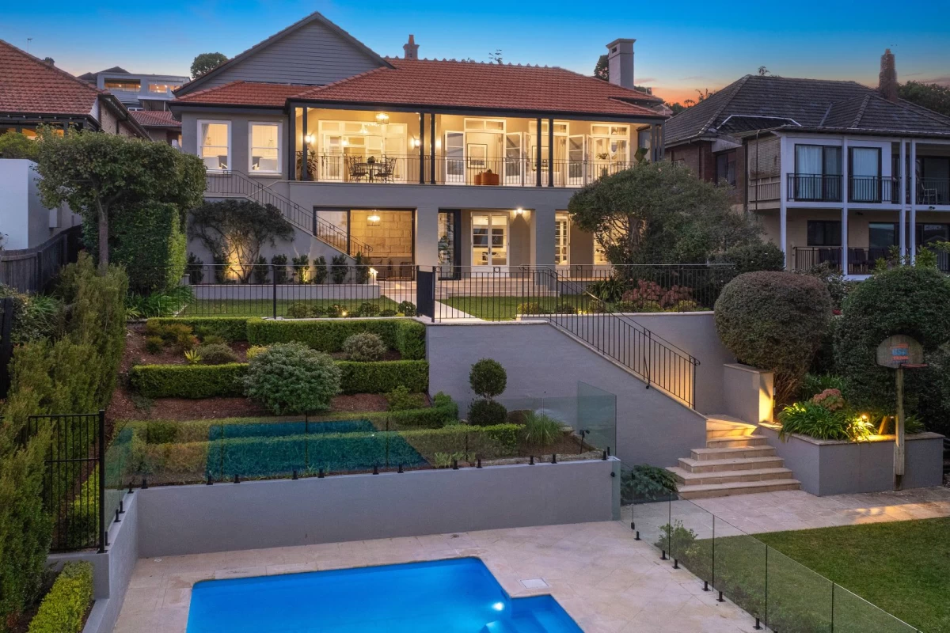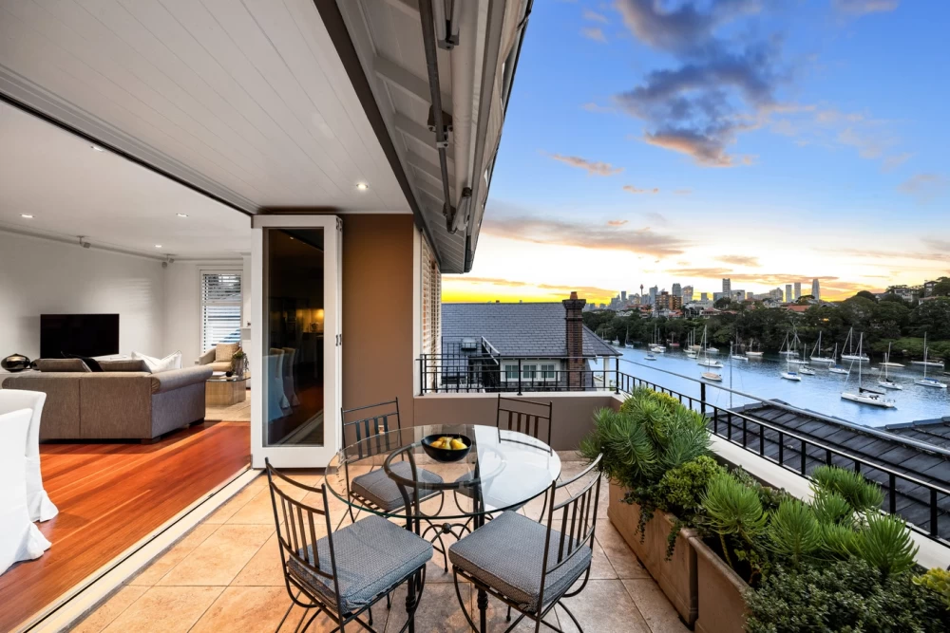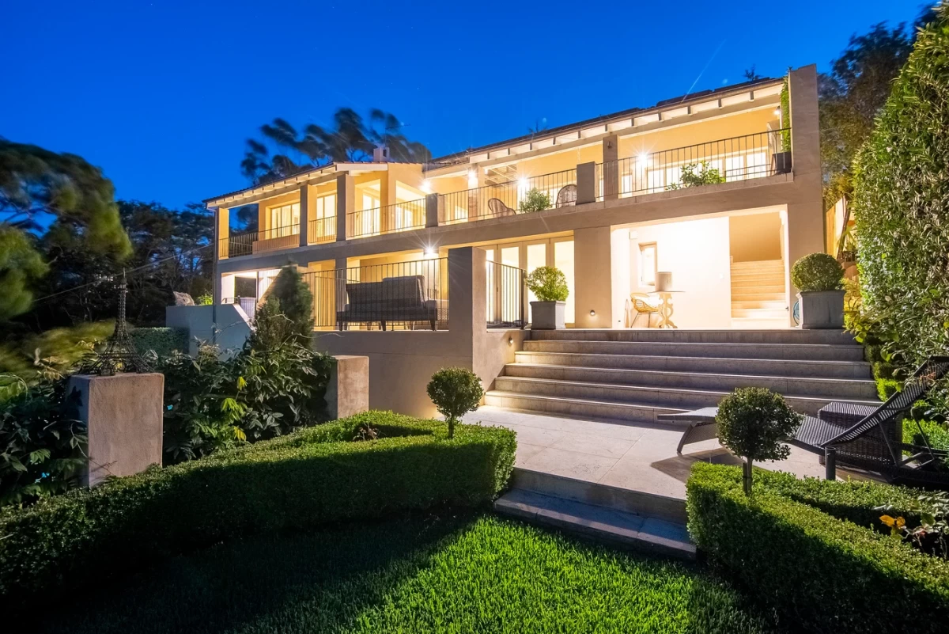127 Avenue Road Mosman
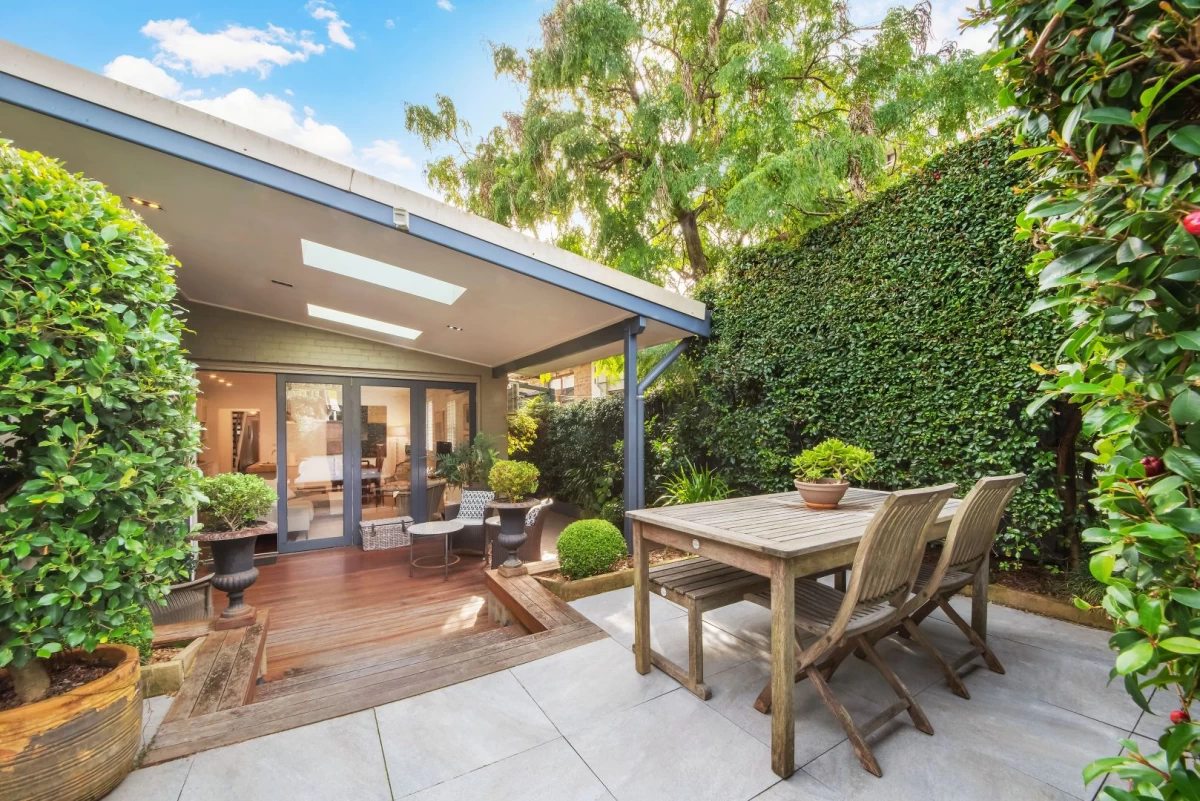
🏠
Sign
up to get an instant analysis of properties and their
floor plans.
127 Avenue Road, Mosman
127 Avenue Road, Mosman is a beautifully transformed Federation semi-detached house that offers luxury and easy-care living. Spread over two levels, this residence combines period charm with modern sophistication. It is situated on a 341sqm block with a desirable North-East aspect, surrounded by manicured gardens. The property features three spacious bedrooms, including an entire floor dedicated to the parents' retreat, and two well-appointed bathrooms. The gourmet kitchen is designed for both functionality and style, making it a centrepiece for family gatherings and entertaining.The ground floor layout includes an open-plan living and dining area that seamlessly connects to an outdoor entertaining space, enhancing the indoor-outdoor lifestyle. The interiors are meticulously designed with custom details, providing a blend of comfort and elegance. The second level houses the master suite, offering privacy and a luxurious escape with an ensuite bathroom and a walk-in wardrobe.
The home also includes a single car parking space, adding convenience for the residents. The location is ideal, with close proximity to local schools, shops, and public transport, making it perfect for families and professionals alike. The combination of historical architecture and modern amenities creates a unique and appealing living environment.
The surrounding neighbourhood of Mosman is known for its family-friendly atmosphere and vibrant community. With excellent schools and recreational facilities nearby, this property caters to a variety of lifestyle needs, from peaceful family living to active social engagements. The thoughtful design and prime location make 127 Avenue Road, Mosman an excellent choice for those seeking a blend of tradition and contemporary living in one of Sydney's most sought-after suburbs.
127 Avenue Road, Mosman Floor Plan Analysis
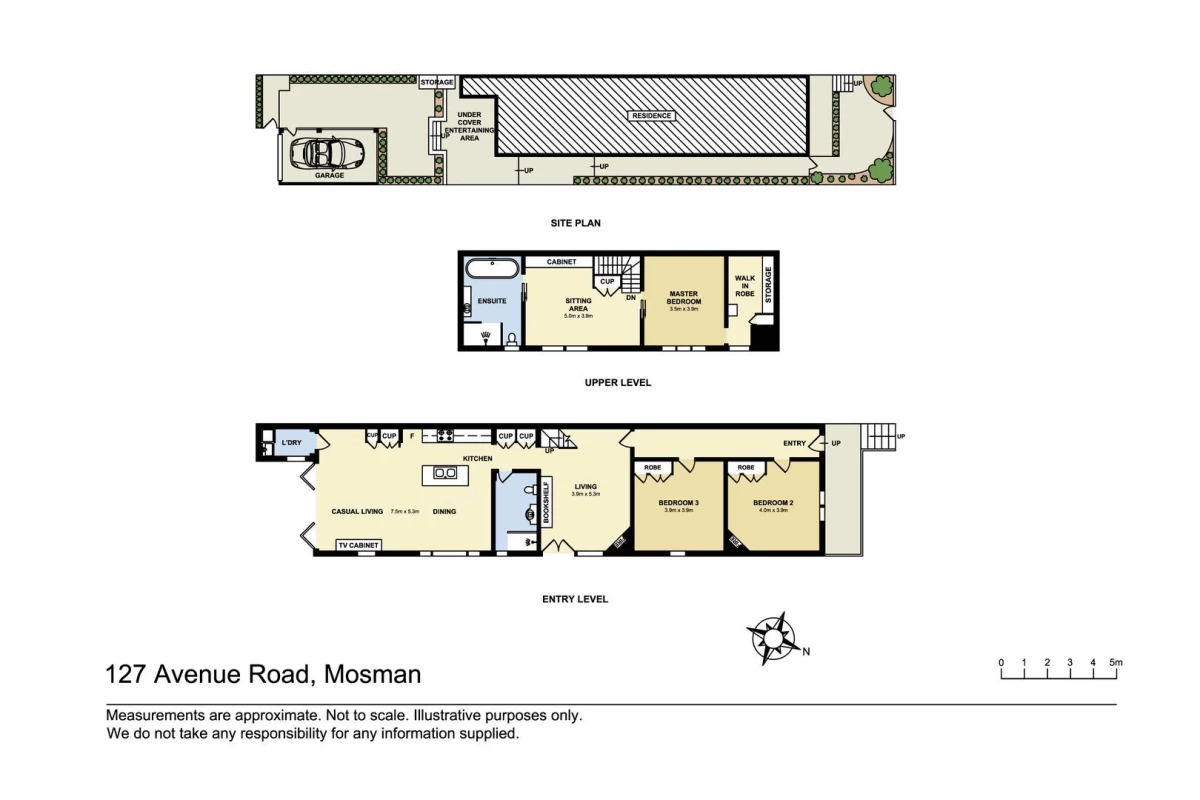
127 Avenue Road, Mosman Floor Plan Pros
👍 Spacious Master Retreat
The master retreat occupies an entire floor, providing a private, luxurious space for parents. This layout offers a secluded area that is both practical and indulgent, enhancing the overall appeal of the home.👍 Open-Plan Living
The open-plan living and dining areas promote a sense of spaciousness and allow for flexible furniture arrangements. This design is perfect for entertaining and family gatherings, making the home feel more expansive and connected.👍 Outdoor Integration
The seamless connection between the indoor living spaces and the outdoor entertaining area enhances the usability of the home. This feature is ideal for those who enjoy alfresco dining and outdoor activities, creating an inviting space for both relaxation and socialising.127 Avenue Road Floor Plan Cons
👎 Limited Car Parking
With only one car parking space, the property might pose a challenge for households with multiple vehicles. This limitation requires residents to consider additional parking solutions, which may not always be convenient.👎 Semi-Detached Structure
Being a semi-detached house means sharing a wall with a neighbour, which could potentially lead to noise concerns and reduced privacy. This aspect might be a downside for those who prefer a fully detached residence.127 Avenue Road Overview
| Attribute | Details |
|---|---|
| Address | 127 Avenue Road |
| Suburb | Mosman |
| Postcode | 2088 |
| Property Type | House |
| Number of Bedrooms | 3 |
| Number of Bathrooms | 2 |
| Car Space | 1 |
| Additional Spaces | None |
| Key Features | Federation semi-detached house, two levels, North-East aspect, gourmet kitchen, open-plan living and dining, outdoor entertaining space, master retreat with ensuite and walk-in wardrobe |
| Considerations | Beautifully transformed house combining period charm with modern sophistication, spread over two levels, ideal for easy-care luxury living |
| Best Suited For | Families and professionals due to proximity to schools, shops, and public transport |
| Investment Potential | Located in a sought-after suburb, blending historical architecture with modern amenities, making it appealing for potential buyers |
| Sustainability | Not specified |
| Area Overview | Family-friendly atmosphere, vibrant community, excellent schools and recreational facilities nearby |
[Bedroom 1]
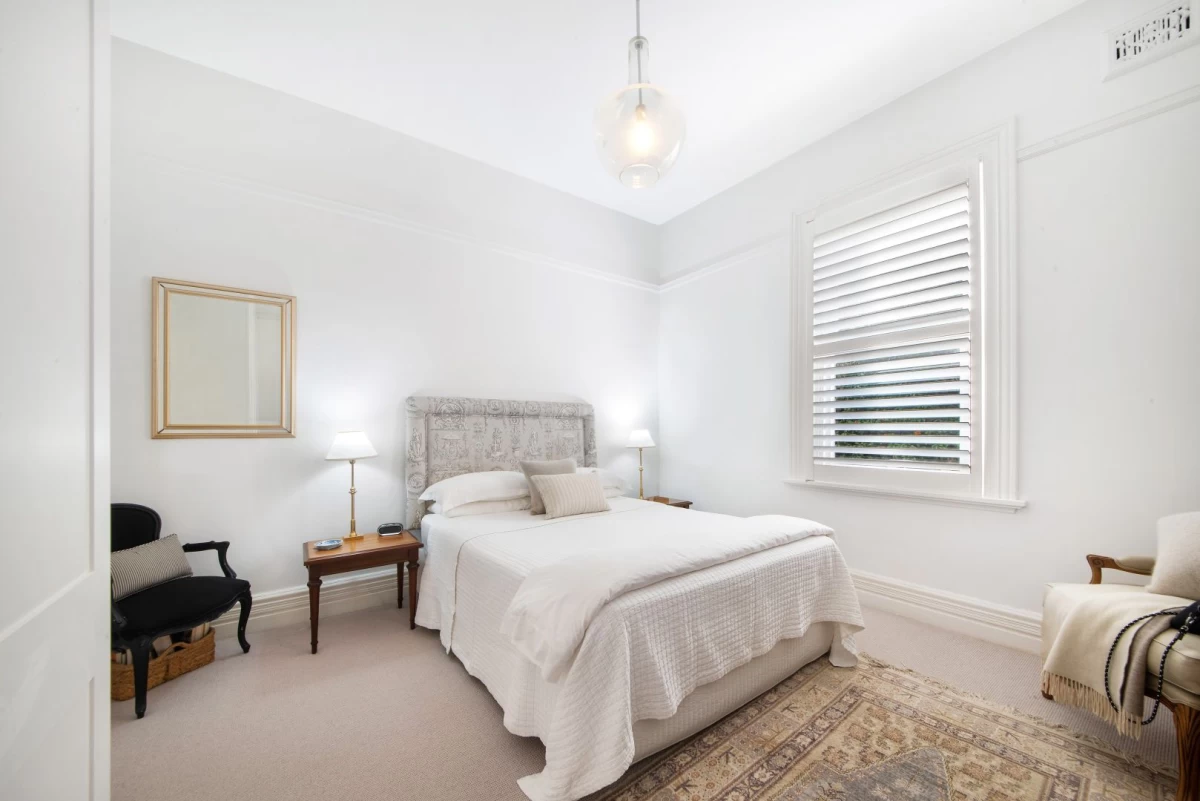
This bedroom is simple and elegant. There’s plenty of space around the bed, which means you can move around easily and you could fit a desk or a small chair if you wanted. The window has shutters that you can open to let in natural light or close for more privacy. The room has a cosy feel and would be a great place to get a good night’s sleep. You could also put some shelves on the walls for books or toys.
Second Bathroom
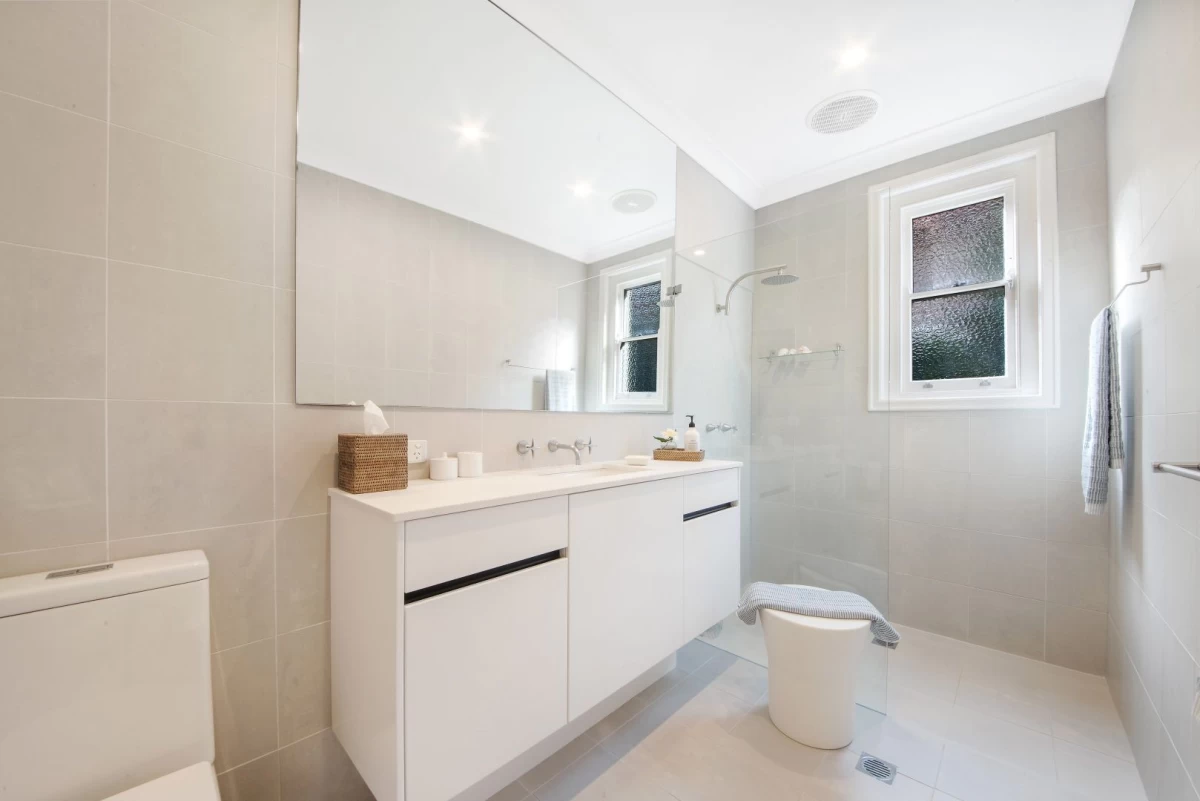
This is another bathroom with a big mirror that makes the room look even bigger. It has a shower with a glass door, which is nice because it helps keep the water from splashing everywhere. There are also double sinks, which means two people can use the bathroom at the same time without getting in each other’s way. It’s very bright because of the white walls and floors, and there’s a window that lets in natural light. This bathroom is very practical and would be great for busy mornings when everyone is getting ready.
Outdoor Patio and Garden
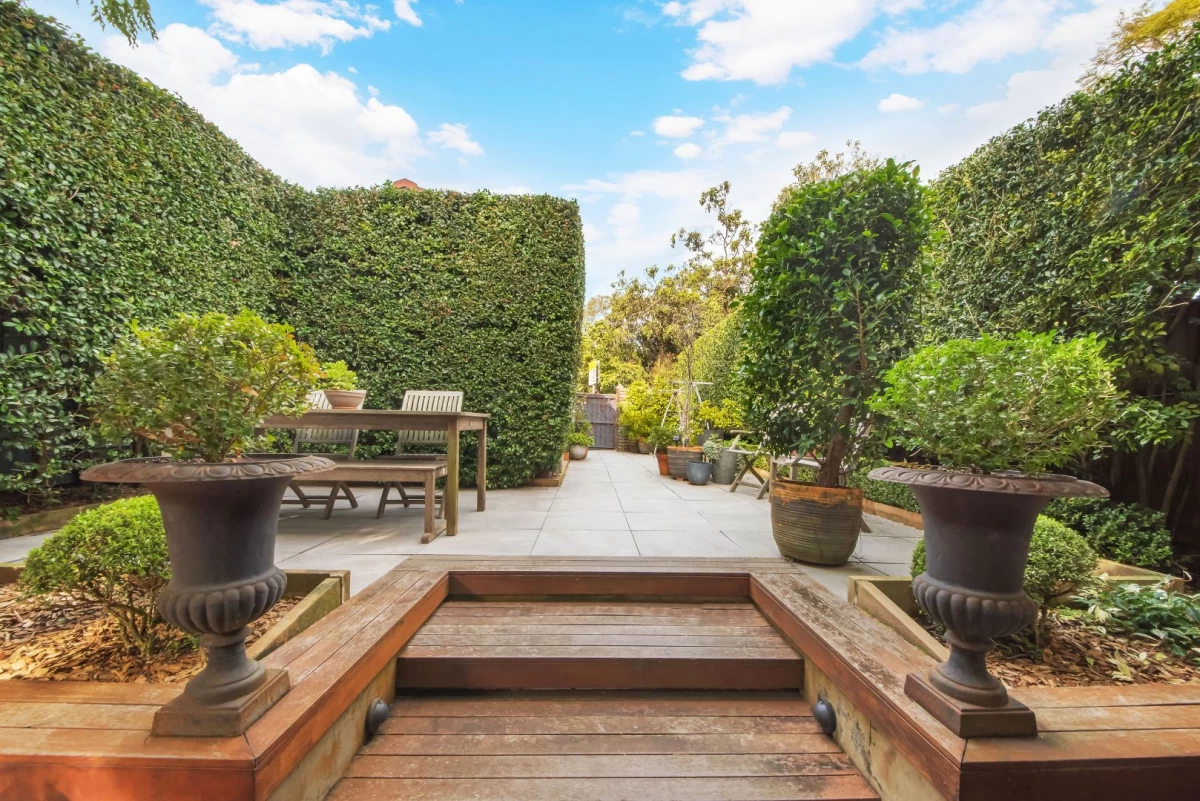
This outdoor patio and garden space is perfect for spending time outdoors. It's surrounded by tall hedges, which make it feel very private and cosy. There's a wooden deck with steps leading down to a paved area. You could use this space for lots of different activities like having a BBQ with friends, playing games, or even doing some gardening in the pots scattered around. The raised wooden platform can be a good spot to put some chairs and a table. The space is great for enjoying the fresh air and having meals outside.
Main Bathroom
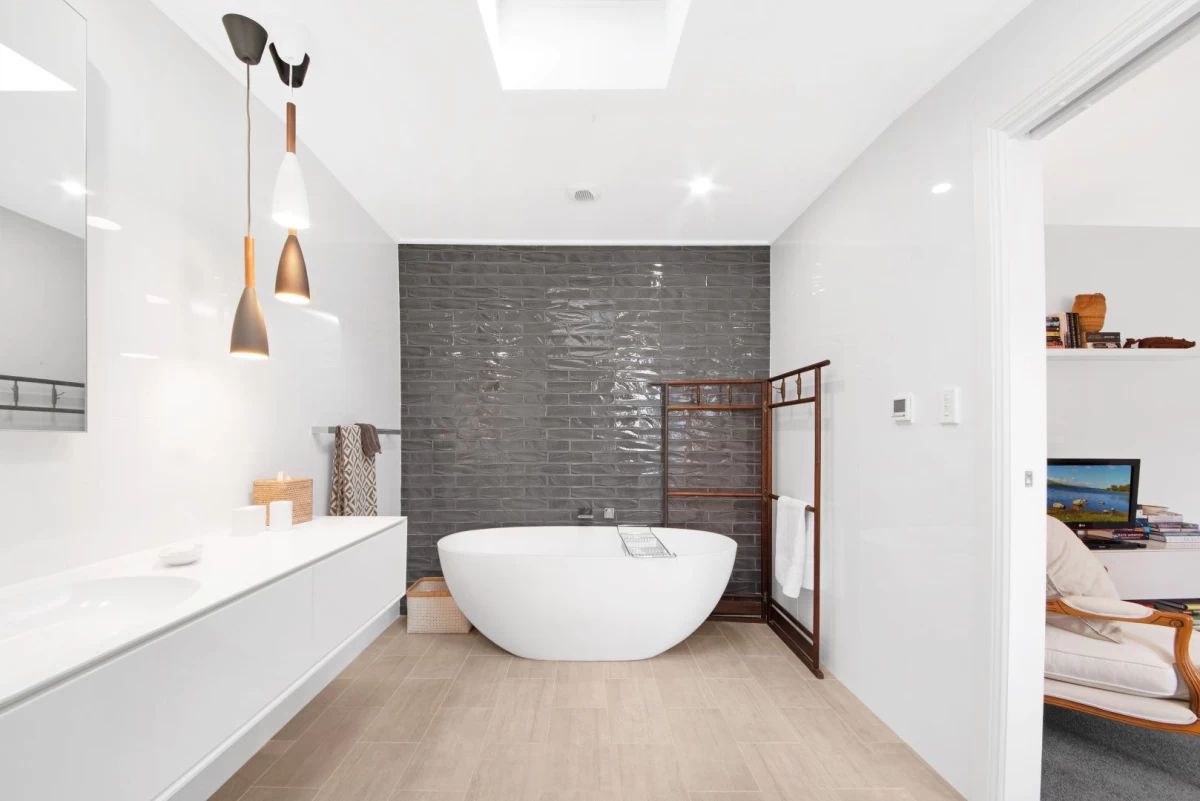
The main bathroom looks really luxurious with a big free-standing bathtub where you can take long, relaxing baths. The dark grey tiles on one wall add a stylish touch. There’s a big white sink with lots of space on the counter to put all your bathroom stuff like toothbrushes and soap. The wooden rack next to the bathtub can be used to hang towels. It even looks like there’s a skylight, which means you’d get some natural light during the day. This bathroom is great because it feels like a mini spa where you can unwind.
Living Room 2
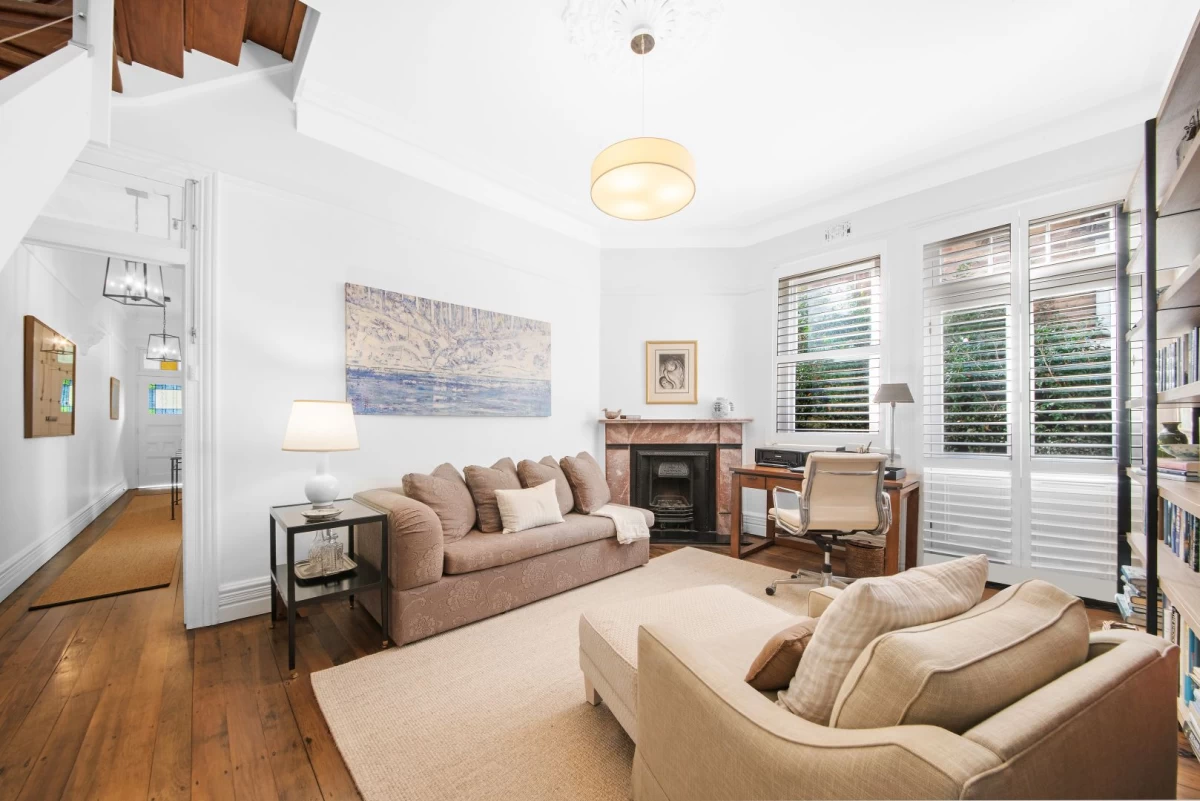
This room feels a bit more formal but still very comfortable. It has a fireplace, which makes it feel warm and cosy, especially during the colder months. There’s space for a desk near the window, so you could use it as a study area for doing homework. The room is bright due to the large windows letting in natural light. It’s a nice area to read a book, do some work, or just relax.
Living Room 1
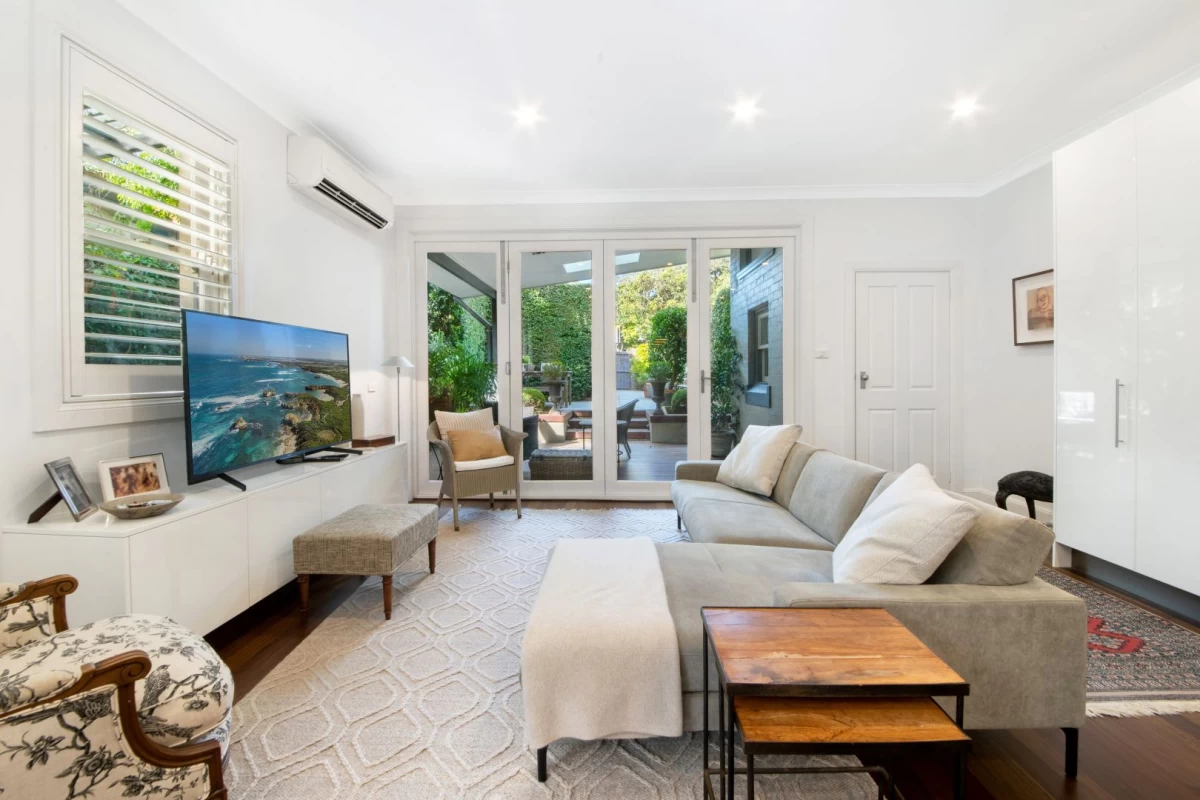
This living room looks like a great spot to hang out in. It’s got a comfy sofa and enough space for watching TV or playing video games. The big glass doors lead outside, which means you can easily go out and play in the garden. There’s lots of light in this room during the day because of the big windows. It’s a cosy and welcoming space where you can relax or spend time with family and friends.
Kitchen
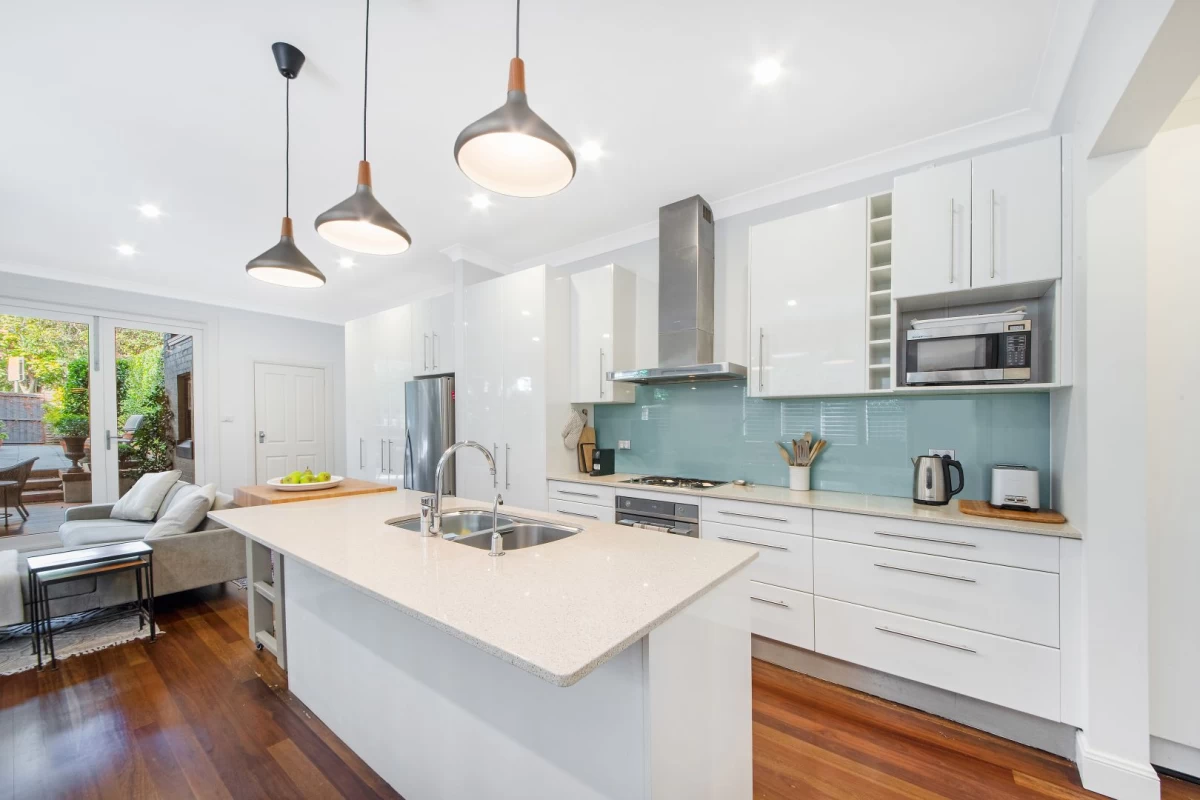
The kitchen is modern and has plenty of counter space for preparing meals. The island in the middle is great because you can use it to cook or have some snacks with friends. There’s lots of storage with all the cabinets, so you can keep all your kitchen stuff organised. The kitchen is open to another room, which makes it feel big and easy to move around in. This space is perfect for cooking with family or friends and having fun in the kitchen.
Hallway
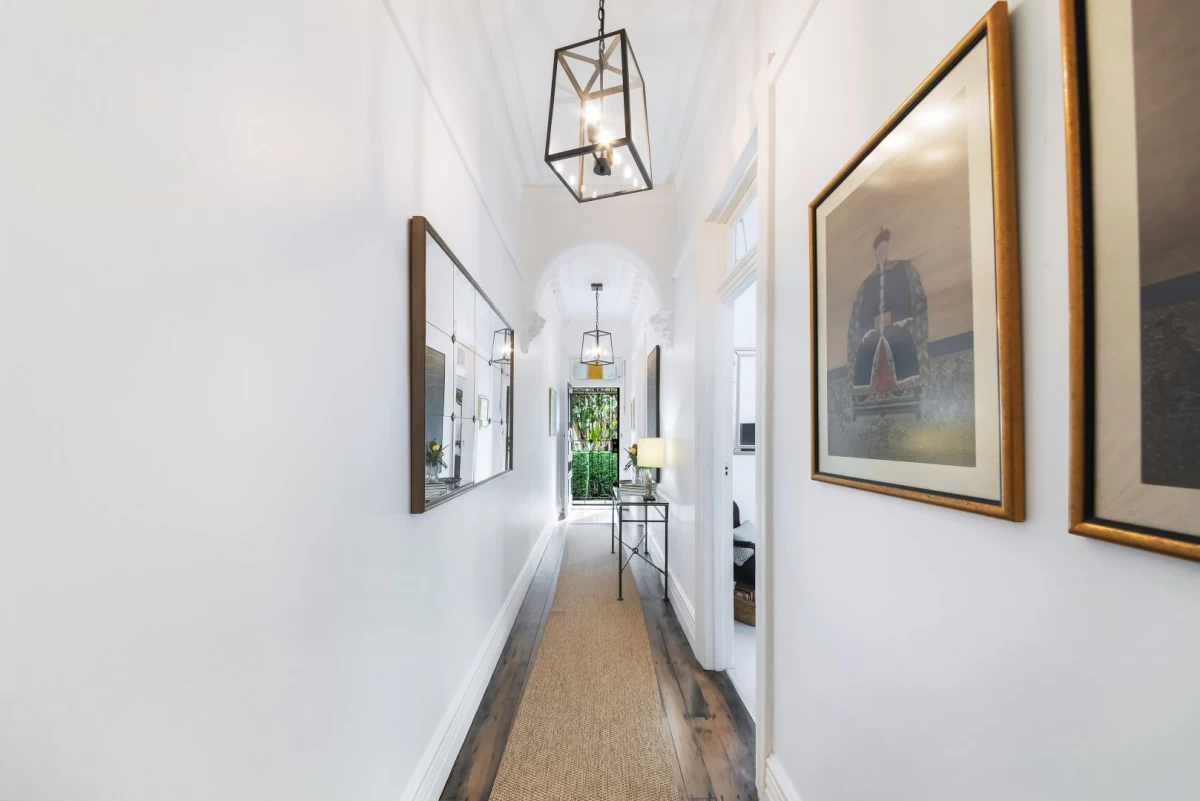
The hallway is long and bright, making it easy to see where you’re going. It has some cool lights hanging from the ceiling and plenty of wall space where you could put up pictures or artwork. The hallway connects the different rooms in the house and has a nice flow, making it easy to move from one room to another. It’s a very welcoming part of the house and even has a little table on the side where you can put keys or other small items.
Covered Patio
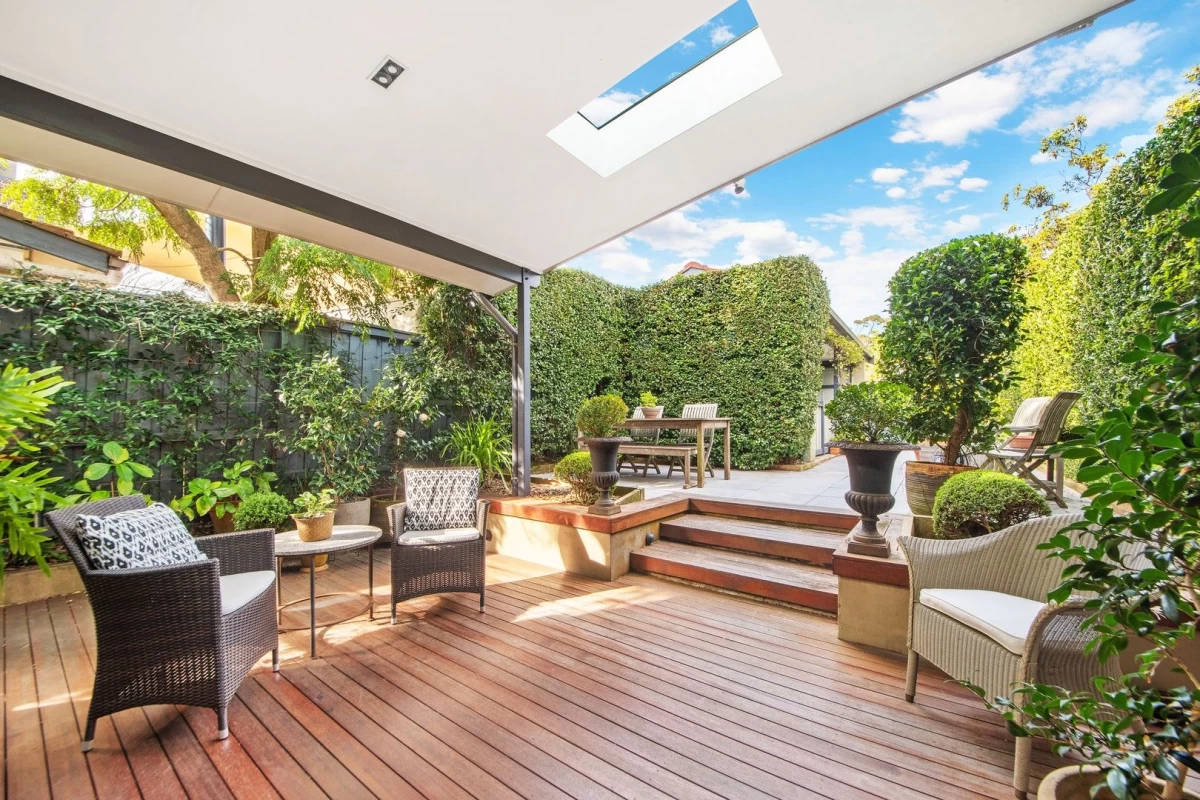
This covered patio is great for sitting outside while still being protected from the sun or rain. There’s enough space for putting some chairs and a table, perfect for relaxing or having meals outside. The steps lead down to the rest of the garden area, which means you can easily move between the patio and garden. This spot would be awesome for outdoor activities like reading, eating, or just enjoying the fresh air with some friends or family.
Bedroom 2
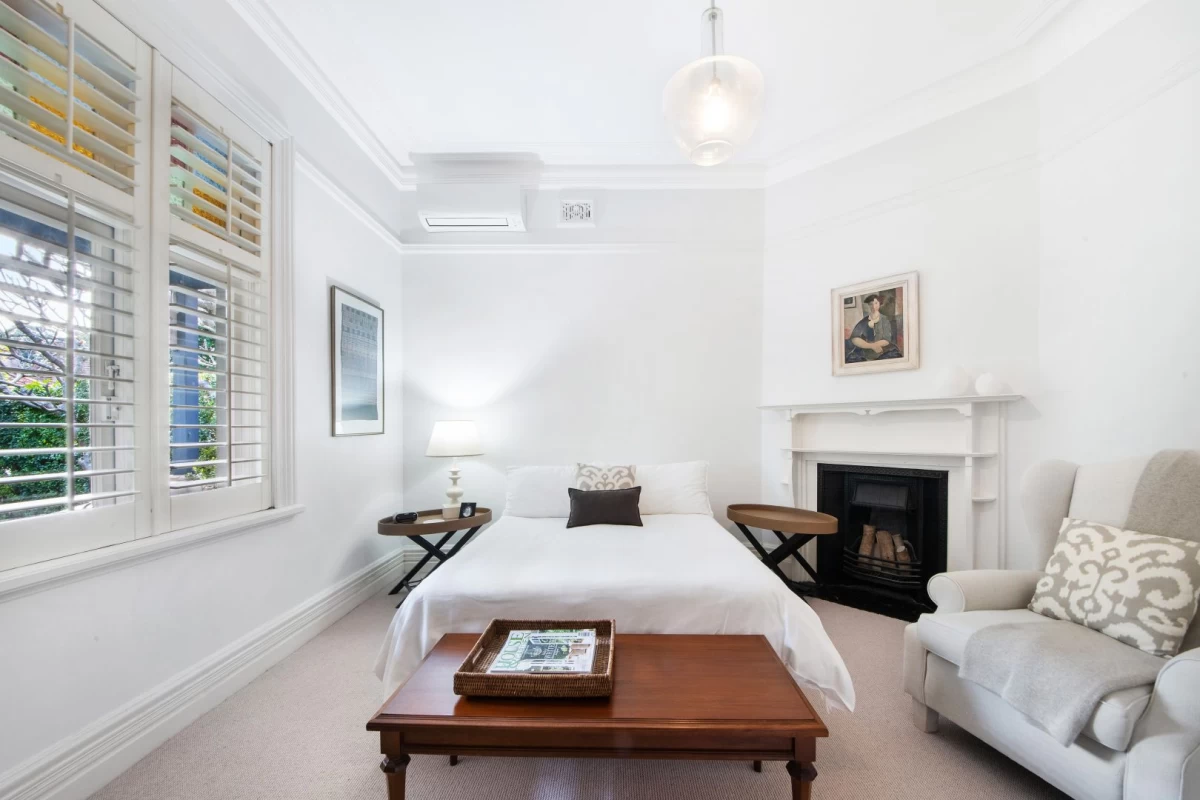
This room is another bedroom which also has a lot of natural light thanks to the big windows. There’s a cool fireplace, which makes the room feel unique, even if it’s mostly just for decoration. There’s plenty of space around the bed to put a chair or a small table. This room is great for relaxing and you can put up some posters or pictures on the walls to make it your own.



