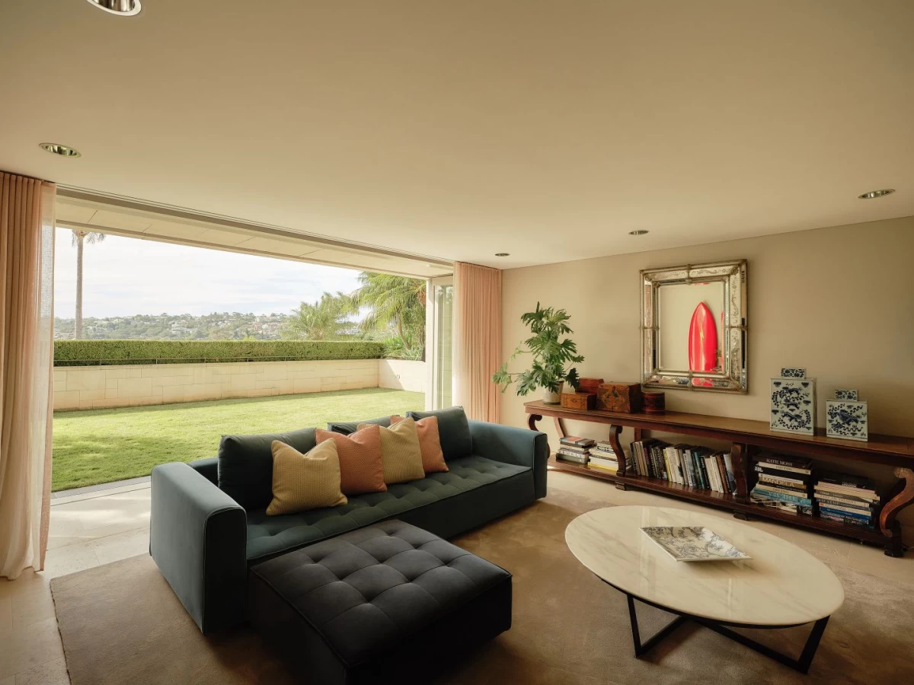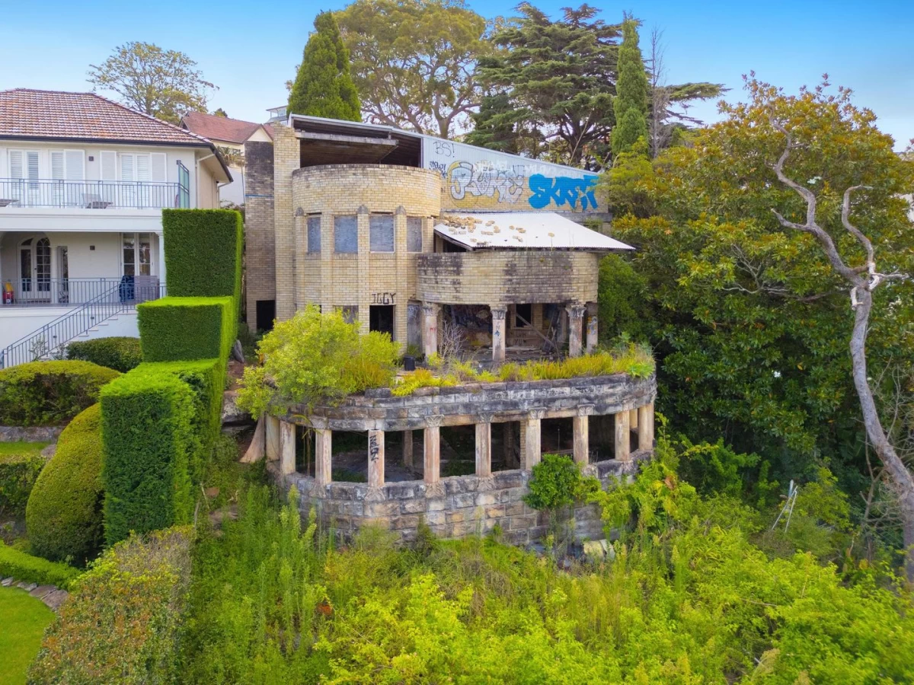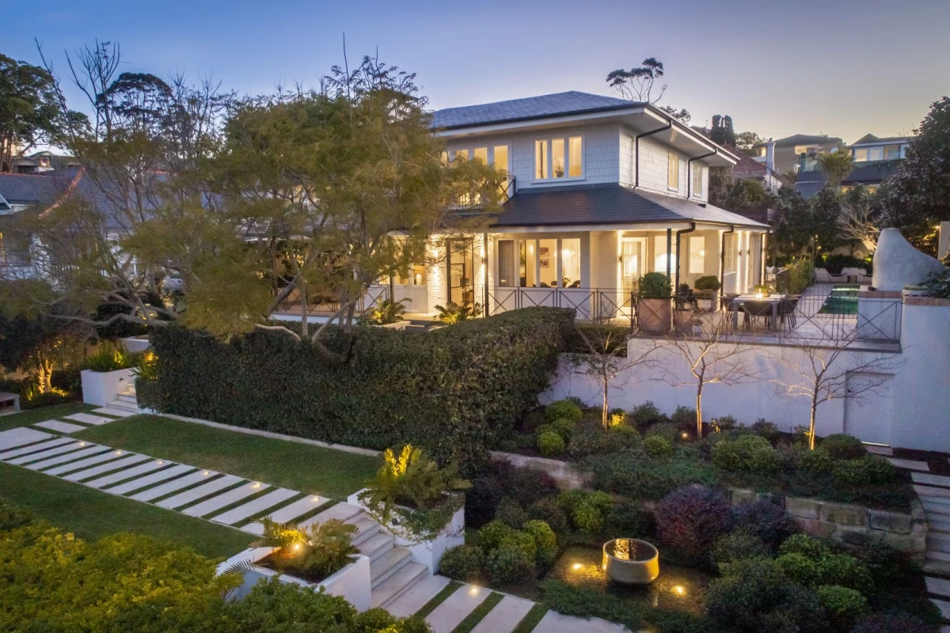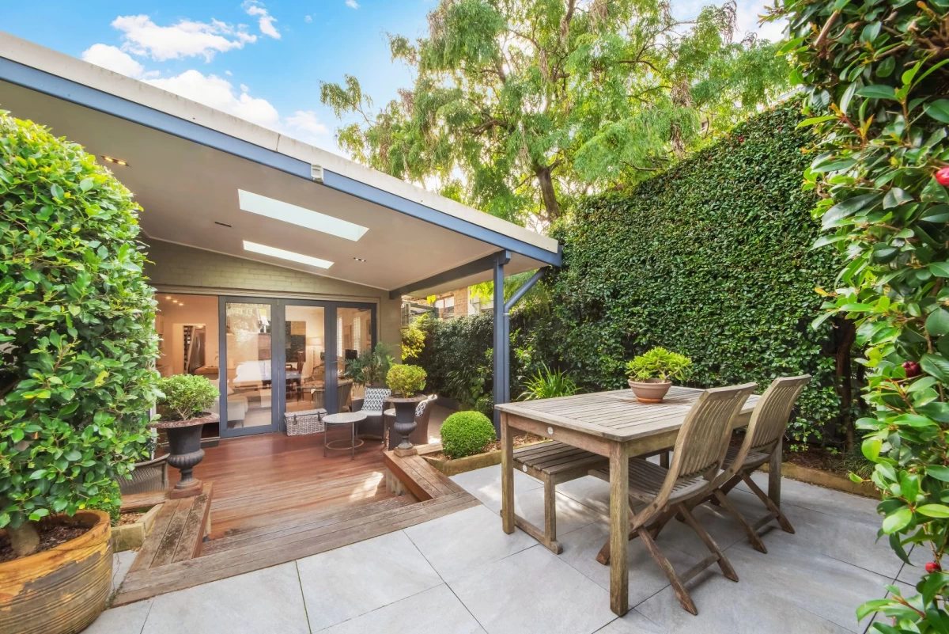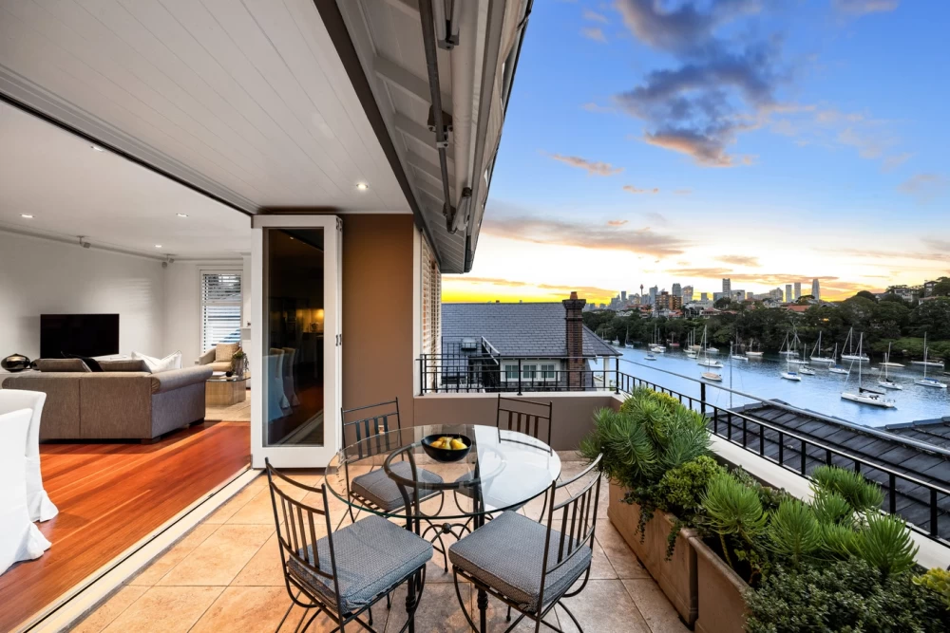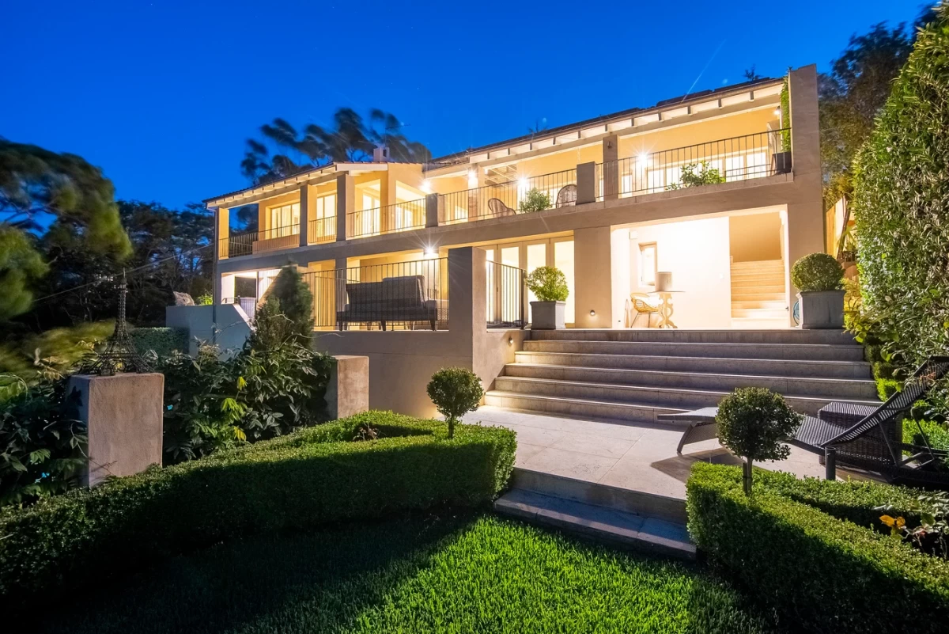3 Little Street Mosman
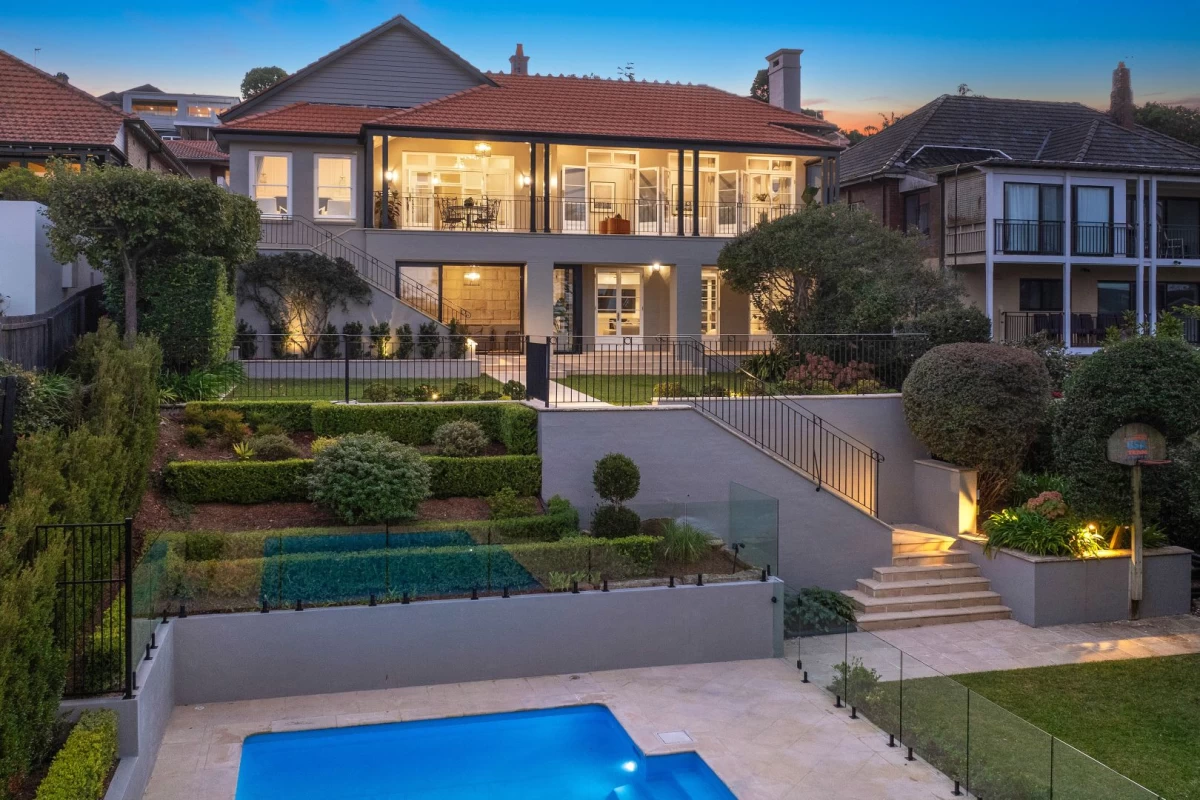
🏠
Sign
up to get an instant analysis of properties and their
floor plans.
3 Little Street, Mosman
3 Little Street is an exquisite five-bedroom Federation home set on a 1207m² block in the coveted Balmoral Slopes area. The property showcases panoramic views of Balmoral through to Sydney Heads, enhancing its luxurious appeal. This grand residence features a mix of historical charm and modern enhancements, offering an ideal blend of comfort and sophistication.The main level houses expansive living and dining areas, designed to maximise natural light and the stunning outlook. The open-plan kitchen, equipped with high-end appliances and ample storage, serves as the heart of the home. Adjacent to the kitchen is a spacious family room that opens to a large balcony, perfect for entertaining or relaxing while enjoying the views.
The upper level accommodates the master suite, complete with a walk-in wardrobe and a luxurious ensuite. Additional bedrooms are generously sized, with built-in wardrobes and easy access to well-appointed bathrooms. The lower level features a versatile space that can be used as a guest suite, home office, or entertainment area, complete with its own bathroom and direct access to the garden and pool area.
Outdoor living is a highlight of 3 Little Street. The beautifully landscaped gardens connect seamlessly to the home, leading to level lawns and a 10-metre swimming pool. A large courtyard provides an ideal space for alfresco dining, while the fully fenced yard ensures privacy and security. The property also includes a wine cellar, adding a touch of luxury for connoisseurs.
Located in a prestigious suburb, the home offers easy access to quality schools, parks, and public transport. It is a short stroll to Balmoral Beach and the vibrant Mosman village, which features an array of shops, cafes, and restaurants. The property is also equipped with modern conveniences such as secure parking, internal laundry, and an alarm system.
3 Little Street provides a versatile and luxurious living environment, catering to various needs and lifestyles. Whether entertaining guests, raising a family, or enjoying a quiet retreat, this home offers an exceptional quality of life in one of Mosman’s most sought-after locations.
3 Little Street Floor Plan Analysis
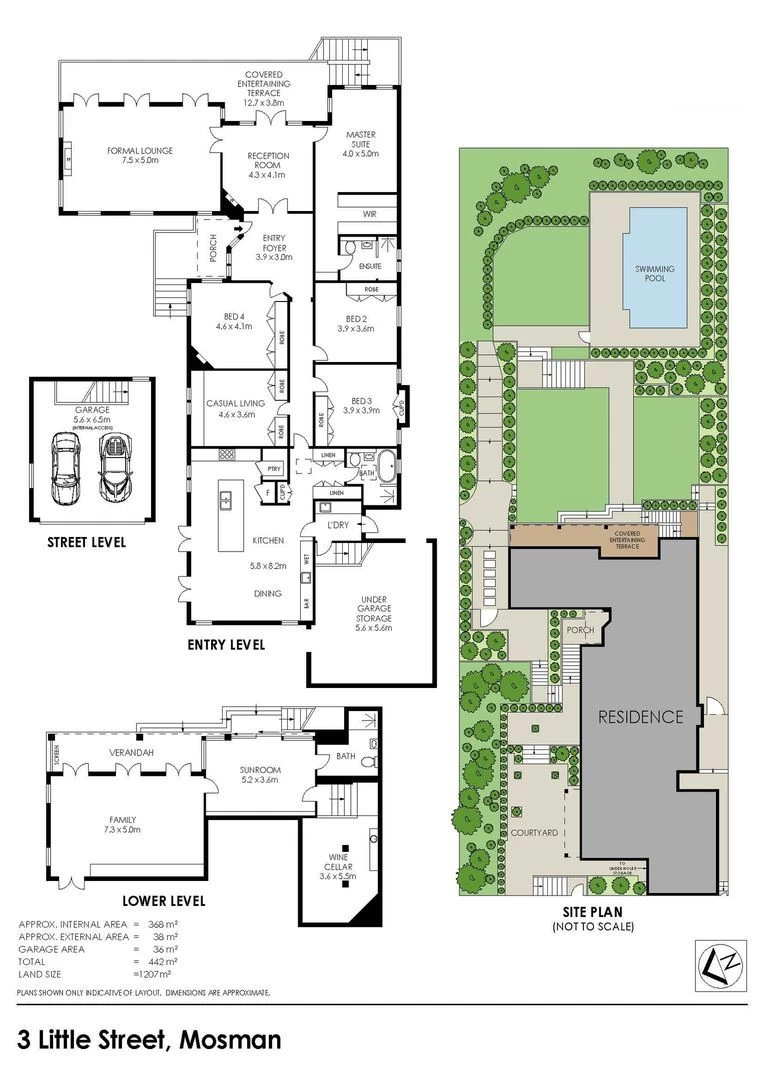
3 Little Street Floor Plan Pros
👍 Panoramic Views
The floor plan is designed to take full advantage of the stunning views over Balmoral and Sydney Heads, enhancing the overall living experience and providing a serene environment.👍 Spacious and Versatile Layout
The layout includes expansive living areas, a modern open-plan kitchen, and versatile spaces such as a guest suite or home office, accommodating various family needs and lifestyle preferences.👍 Excellent Outdoor Living Spaces
The property features beautifully landscaped gardens, a large courtyard, and a 10-metre swimming pool, perfect for outdoor entertaining and relaxation. The seamless connection between indoor and outdoor spaces enhances usability and enjoyment.3 Little Street Floor Plan Cons
👎 Limited Interior Connectivity
The multi-level design may present challenges for individuals with mobility issues, as it requires navigating stairs to access different parts of the home, potentially limiting ease of movement.👎 Privacy Concerns in Shared Spaces
While the outdoor spaces are designed for privacy, the proximity of entertaining areas and shared spaces might not suit all buyers, particularly those who value complete seclusion.👎 Parking Constraints
With only two designated parking spaces, accommodating multiple vehicles or guests could be challenging, potentially leading to parking issues in the vicinity.3 Little Street, Mosman NSW 2088 Overview
| Category | Details |
|---|---|
| Address | 3 Little Street, Mosman NSW 2088 |
| Suburb | Mosman |
| Postcode | 2088 |
| Property Type | House |
| Number of Bedrooms | 5 |
| Number of Bathrooms | 3 |
| Car Space | 2 |
| Additional Spaces | Level lawns, garden, courtyard, swimming pool, wine cellar |
| Key Features | - Federation masterpiece with modern comforts - Mesmerizing views over Balmoral and The Heads - Landscaped gardens with level lawns and 10-meter pool - Securely set behind a grand sandstone wall |
| Considerations | The property blends historical charm with modern amenities and offers expansive views and outdoor spaces. It is suitable for those looking for luxury living in a prestigious location. |
| Best Suited For | Families and professionals seeking a luxurious lifestyle in a prestigious area with scenic views. |
| Investment Potential | High, due to its location in Mosman, a sought-after suburb with consistently high property values. |
| Sustainability | Includes features like internal laundry and secure parking, though specific sustainability features aren't detailed. |
| Area Overview | The neighborhood features high-value properties with recent sales of similar houses around $13.5 million. It's an area with a mix of long-term residents and new buyers, featuring a strong community and excellent amenities. |
Wine Cellar
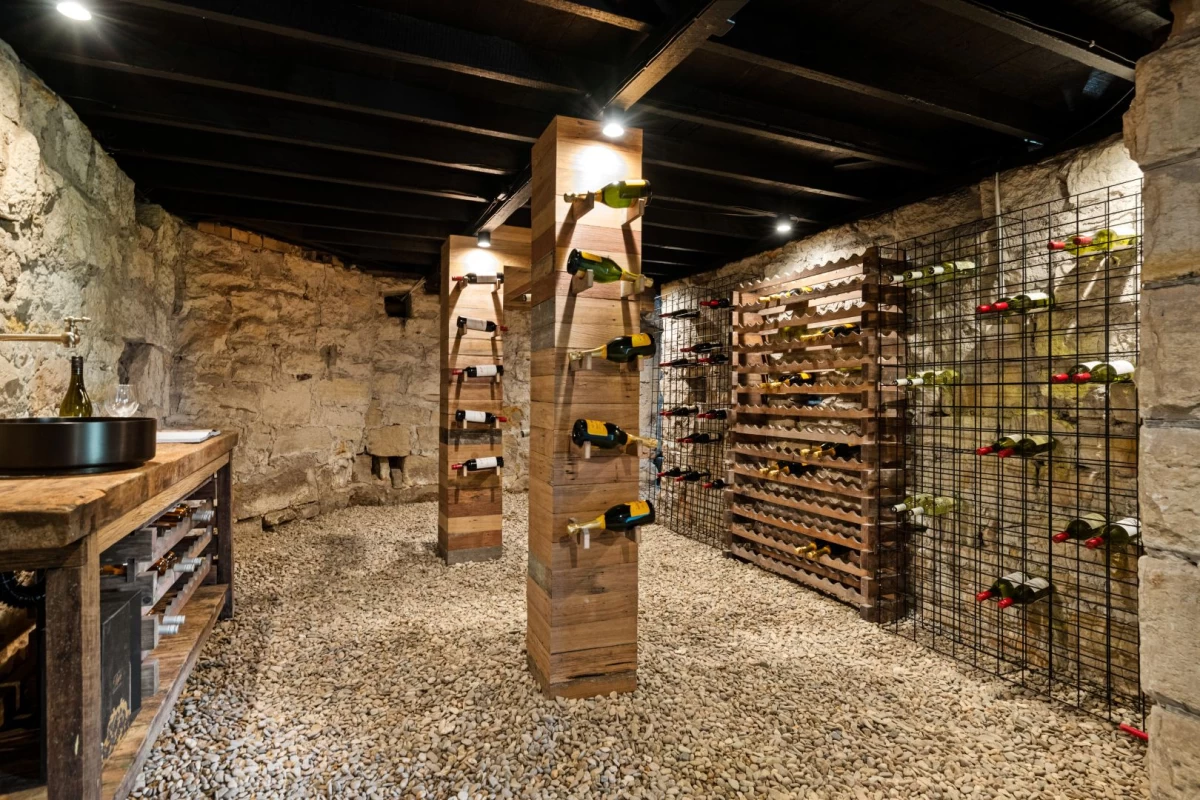
This room, likely the wine cellar, features stone walls and gravel flooring, adding to a rustic ambiance. There are wooden racks and shelves for storing bottles of wine. The space is perfect for keeping wine cool and organised. For efficient use, extra shelves can be added for other storage needs.
Swimming Pool
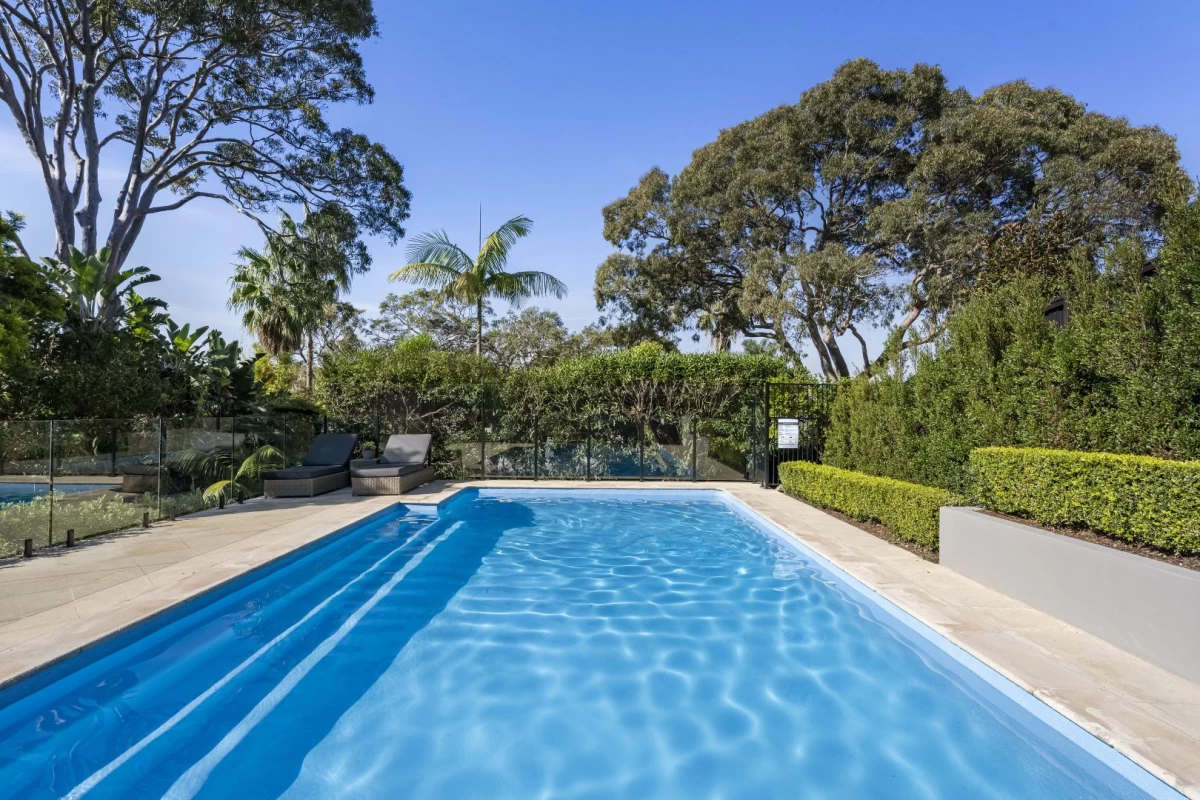
The outdoor swimming pool is surrounded by greenery, offering privacy and a serene environment for swimming and relaxing. There’s space for lounge chairs around the pool, making it an excellent spot for sunbathing. The pool area can also be used for outdoor games and activities, adding to its versatility.
Sunroom
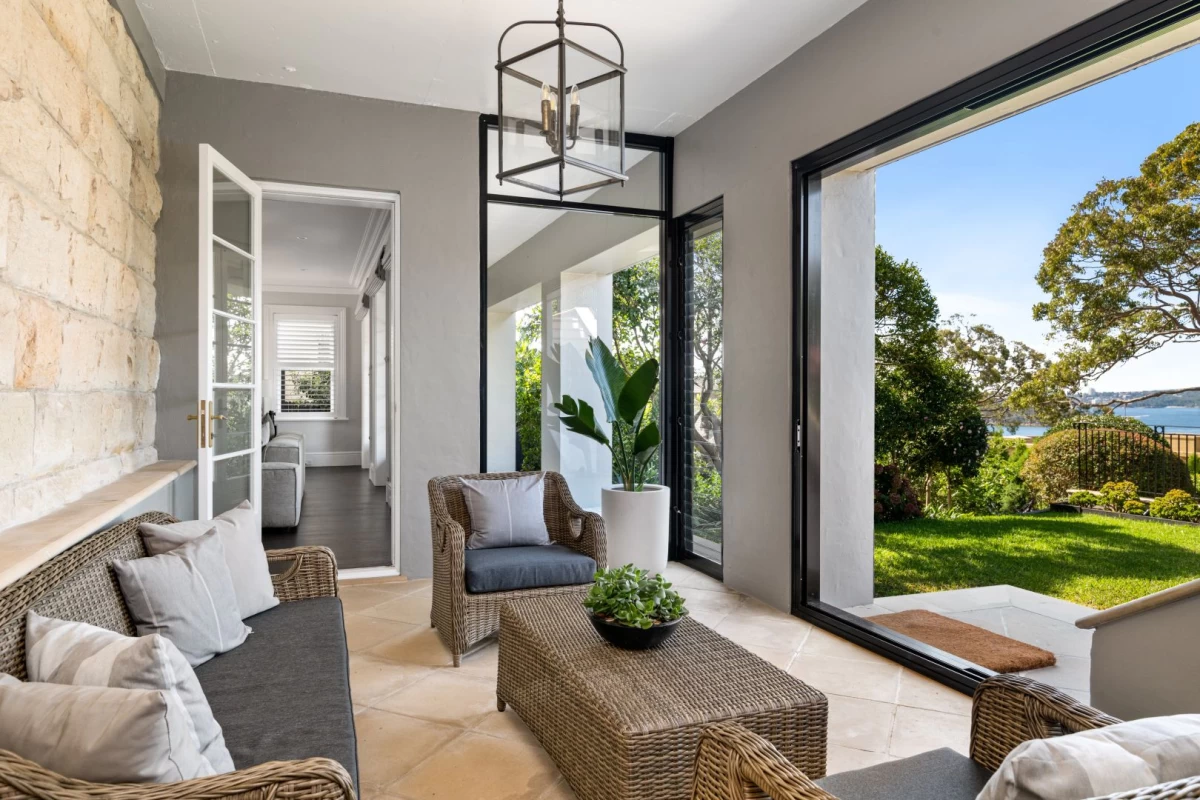
The sunroom boasts large glass doors that open up to the garden, letting in plenty of natural light and fresh air. The size is ideal for a cosy seating area where you can relax and enjoy views of the garden. This space can also be used as a casual reading or hobby room.
Sitting Room
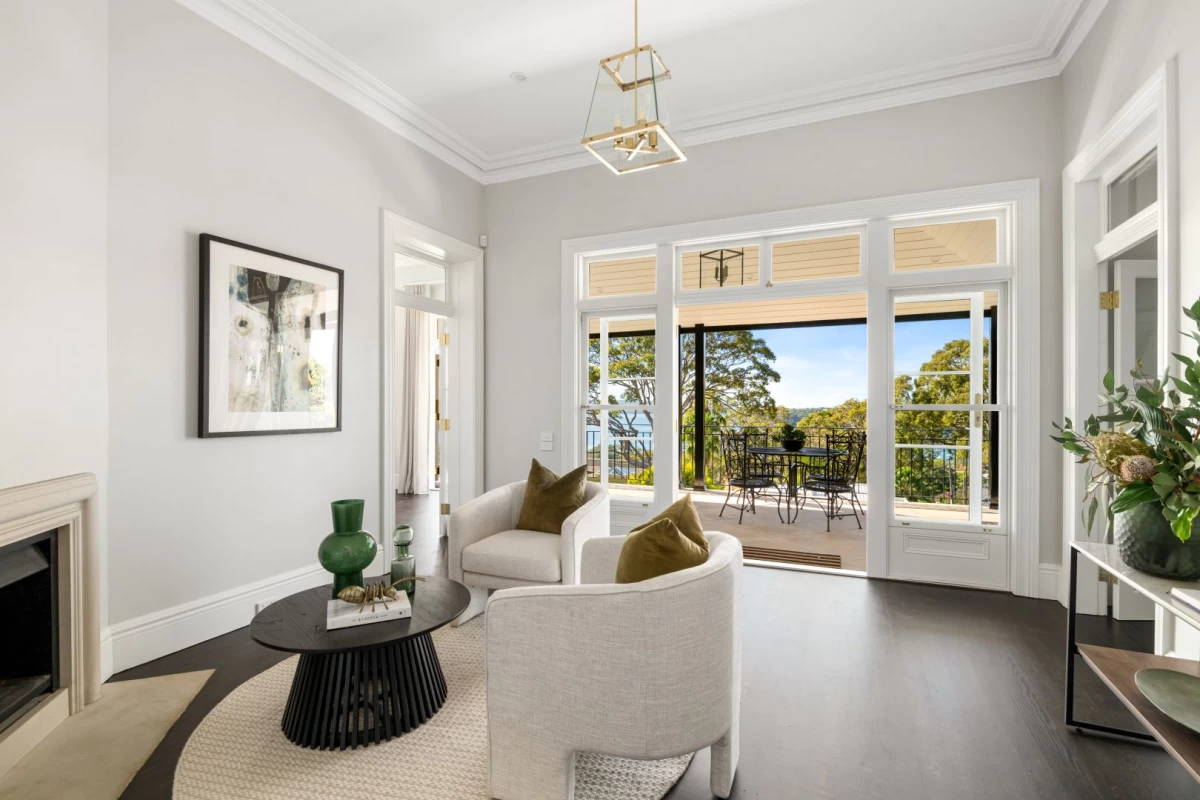
This room offers a comfortable sitting area with access to the balcony, bringing in plenty of sunlight and fresh air. It’s perfect for a relaxing spot where you can read, chat, or enjoy the view. The proximity to the balcony makes it feel larger and more connected to the outdoors.
Outdoor Dining Area
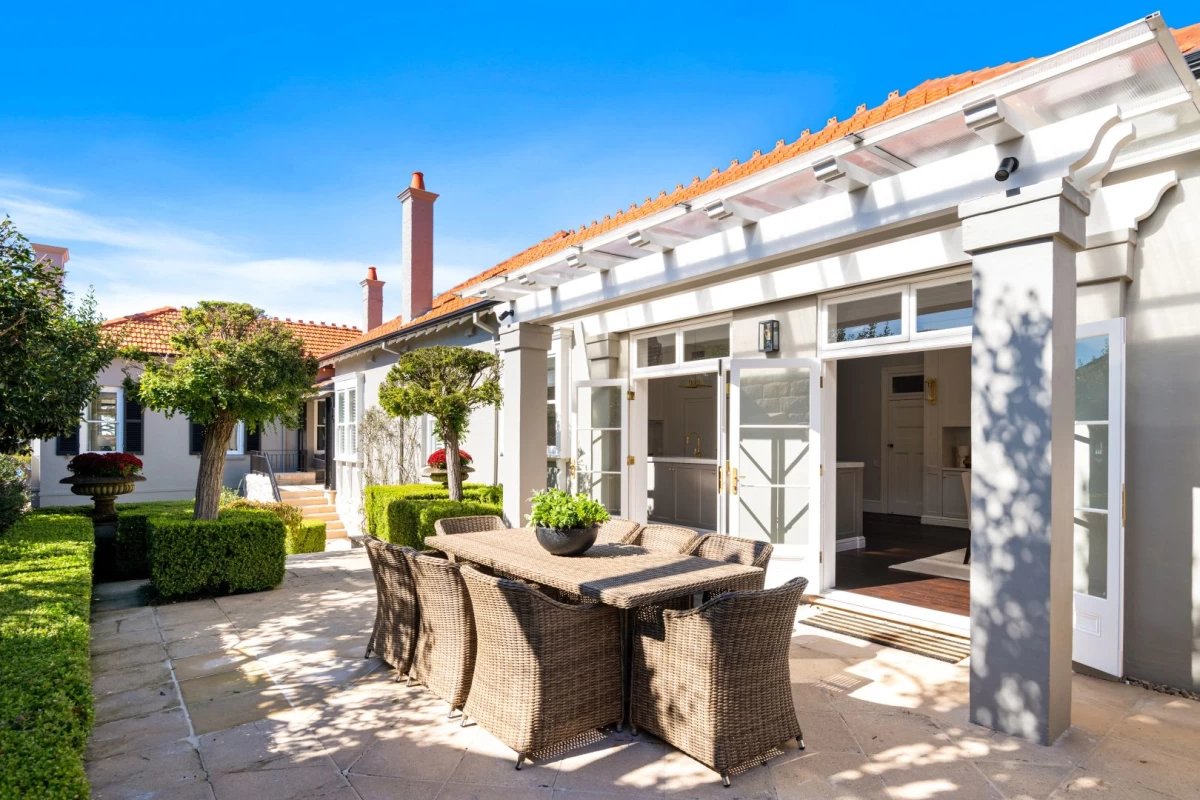
The outdoor dining area is perfect for enjoying meals in the fresh air. It’s set up with a large table, providing plenty of seating for family and friends. The area is nicely shaded, making it comfortable even on sunny days. This space can be great for barbecues or casual gatherings.
Master Bedroom
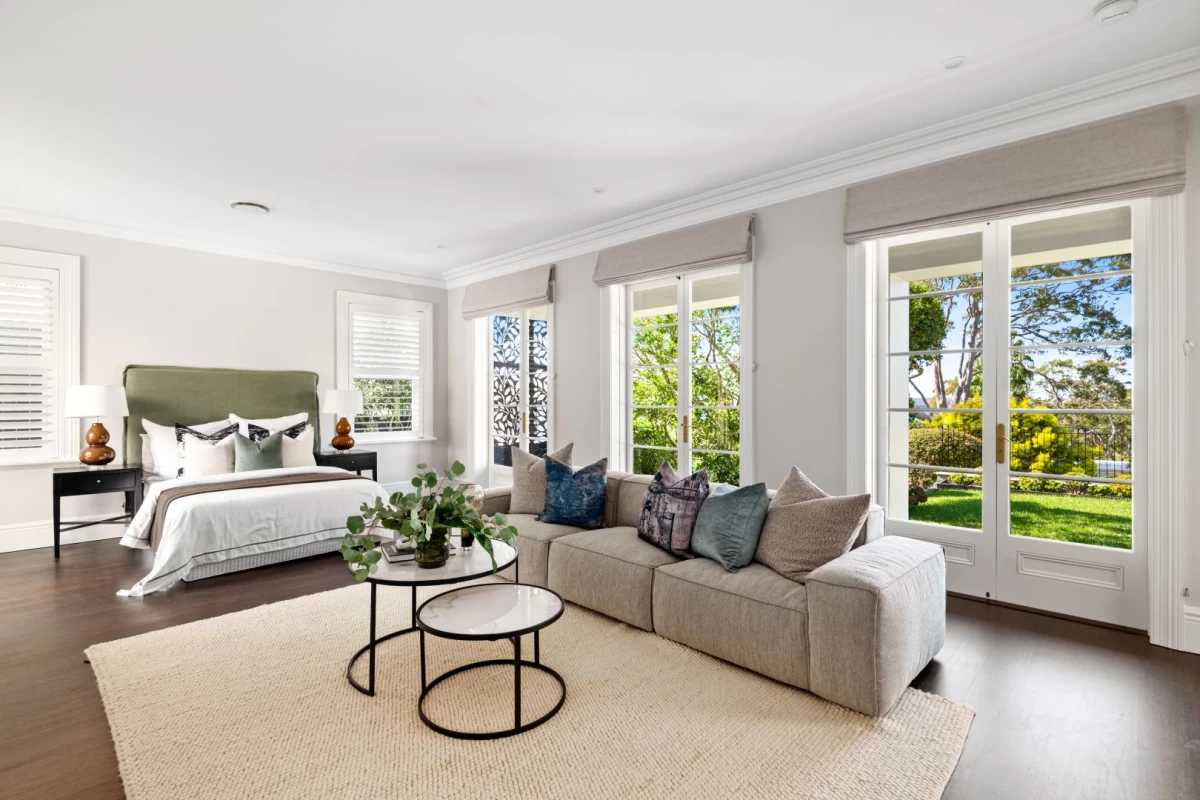
The master bedroom is quite large, with big windows that offer lovely views of the garden. The room layout provides ample space for a bed and a cosy seating area. It’s perfect for relaxing and enjoying some quiet time. Besides its size, the room’s bright atmosphere makes it inviting and restful.
Living Room/Study
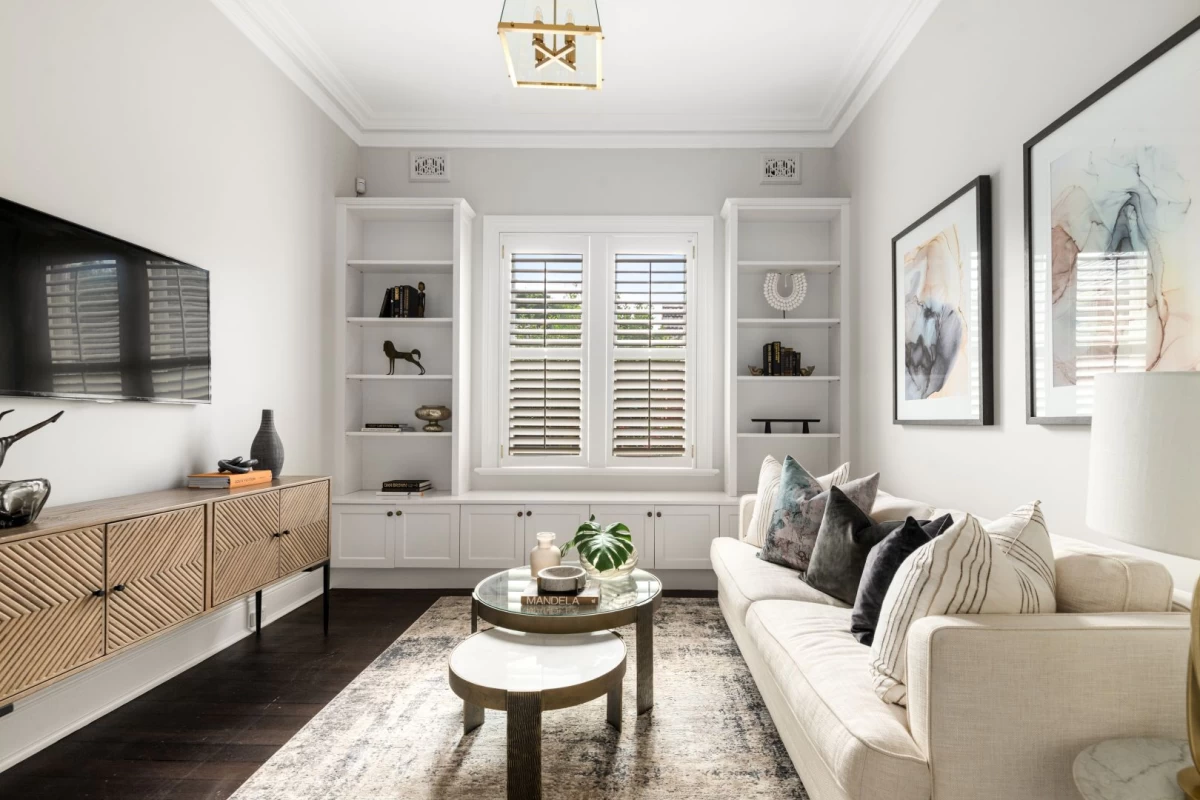
This room can serve as a living room or study, featuring built-in shelves and a large window. It's a comfortable space for watching TV, reading, or working from home. The shelves are perfect for books or decorations, keeping the room organised and functional.
Living Room
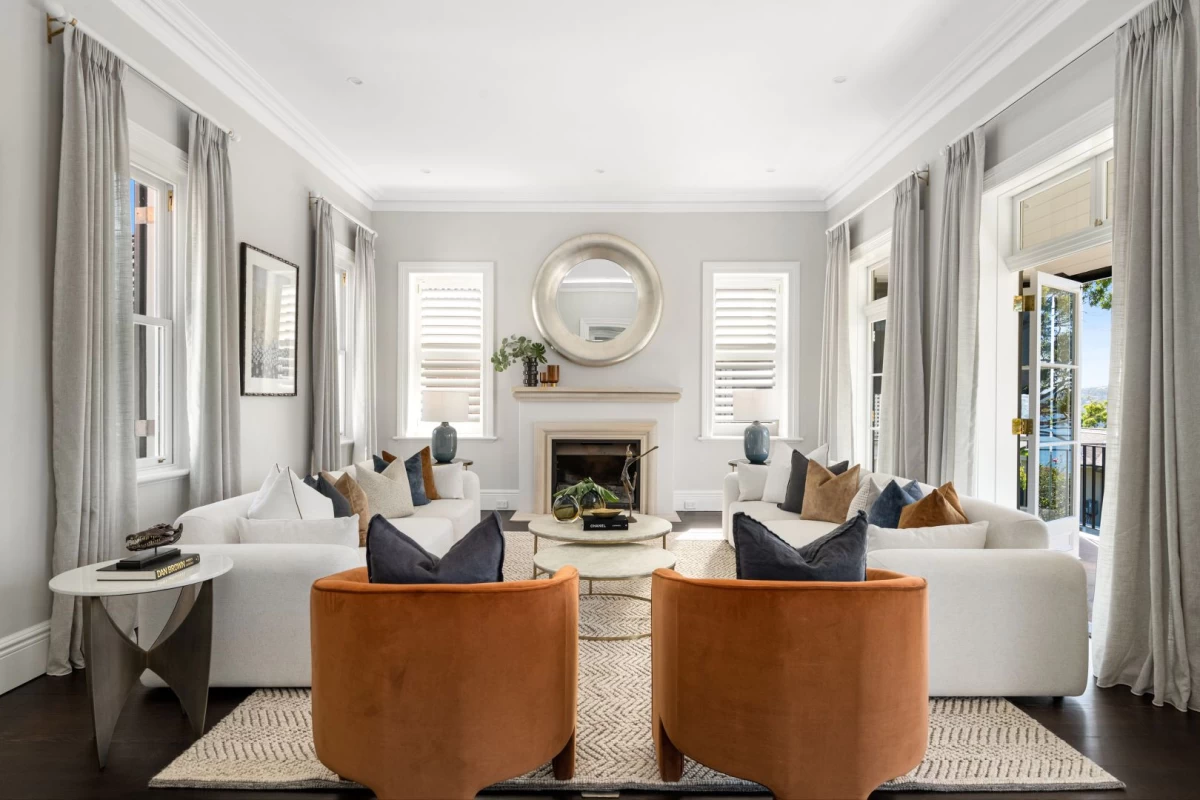
The living room is spacious and features multiple windows, allowing for natural light to fill the room. The layout supports comfortable seating and an area for entertainment, like a TV or board games. This room can be a great spot for family time or hosting friends.
Kitchen
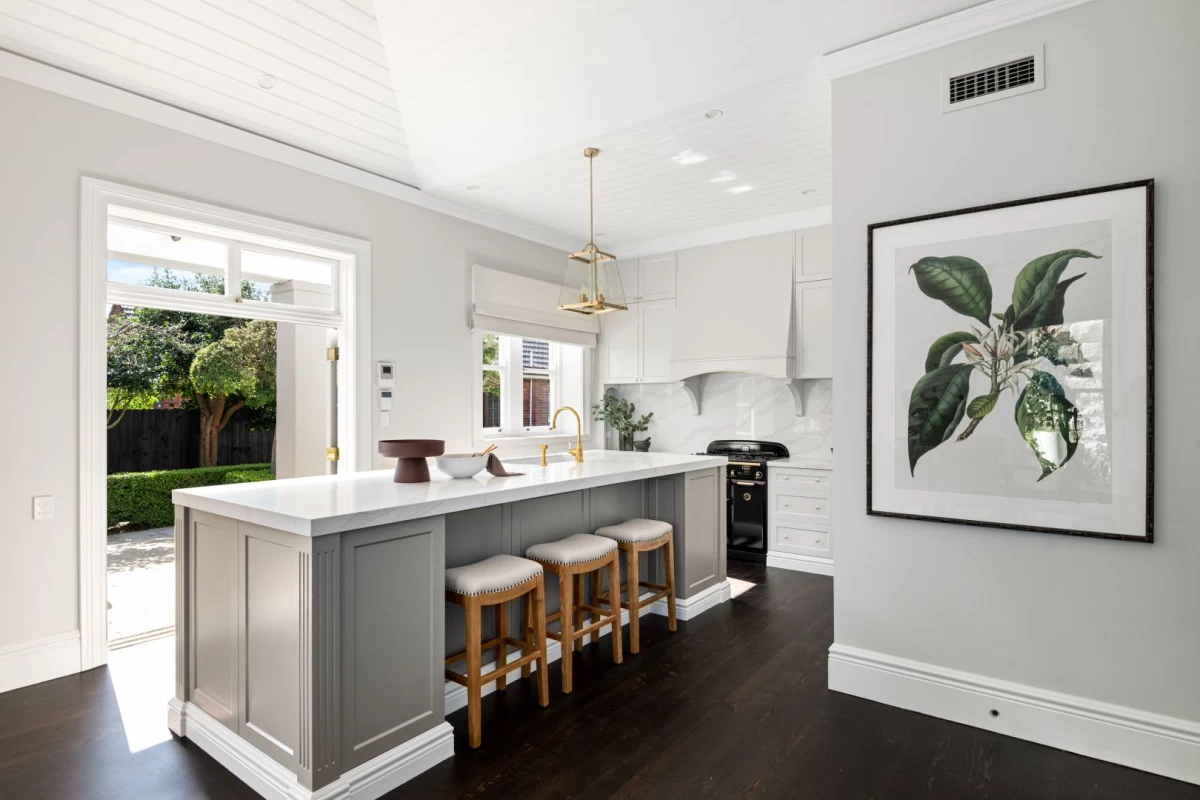
The kitchen is modern and spacious, featuring a large island and ample bench space. It's perfect for preparing meals and entertaining guests. The layout allows for efficient use of space, including storage for kitchen tools and ingredients. The windows provide natural light, creating a pleasant cooking environment.
Hallway and Bathroom
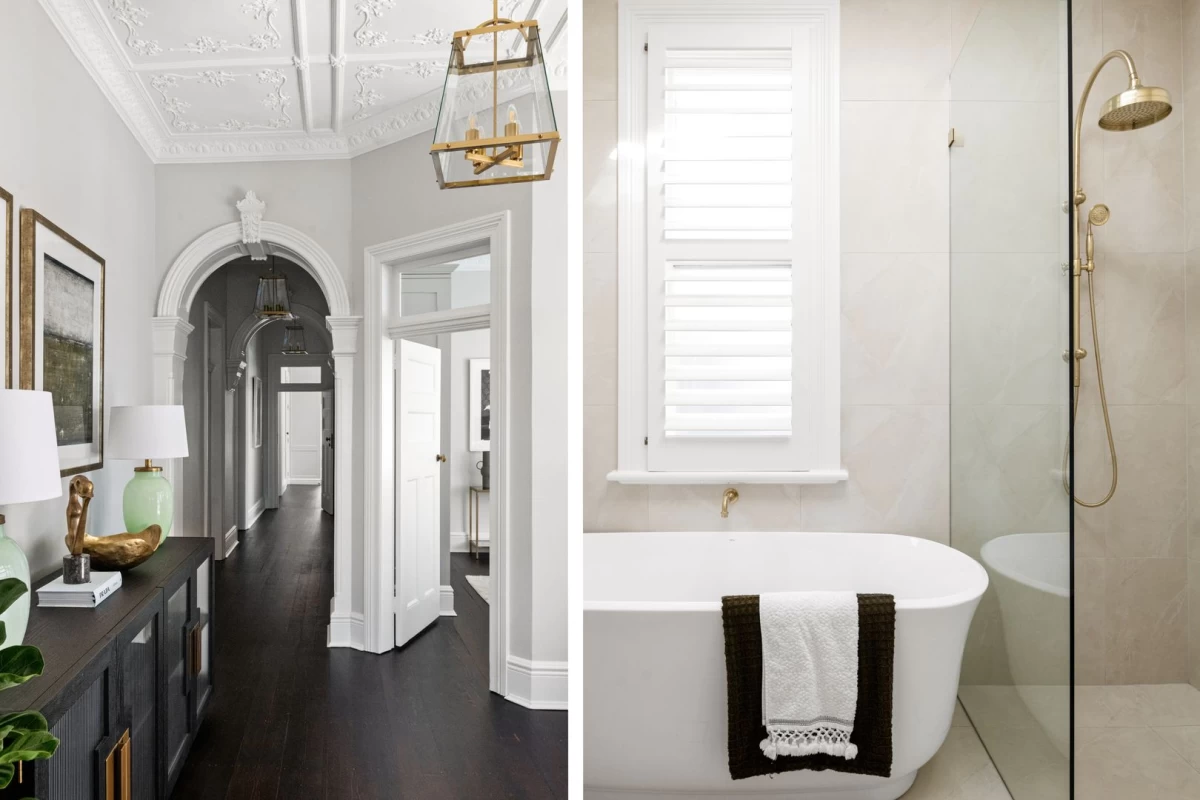
The hallway is quite spacious and features beautiful archways and an intricate ceiling design. It can be used to display art or photographs, making the most of the wall space. The bathroom has a modern design with a walk-in shower and a bathtub, providing both style and functionality.
Exterior
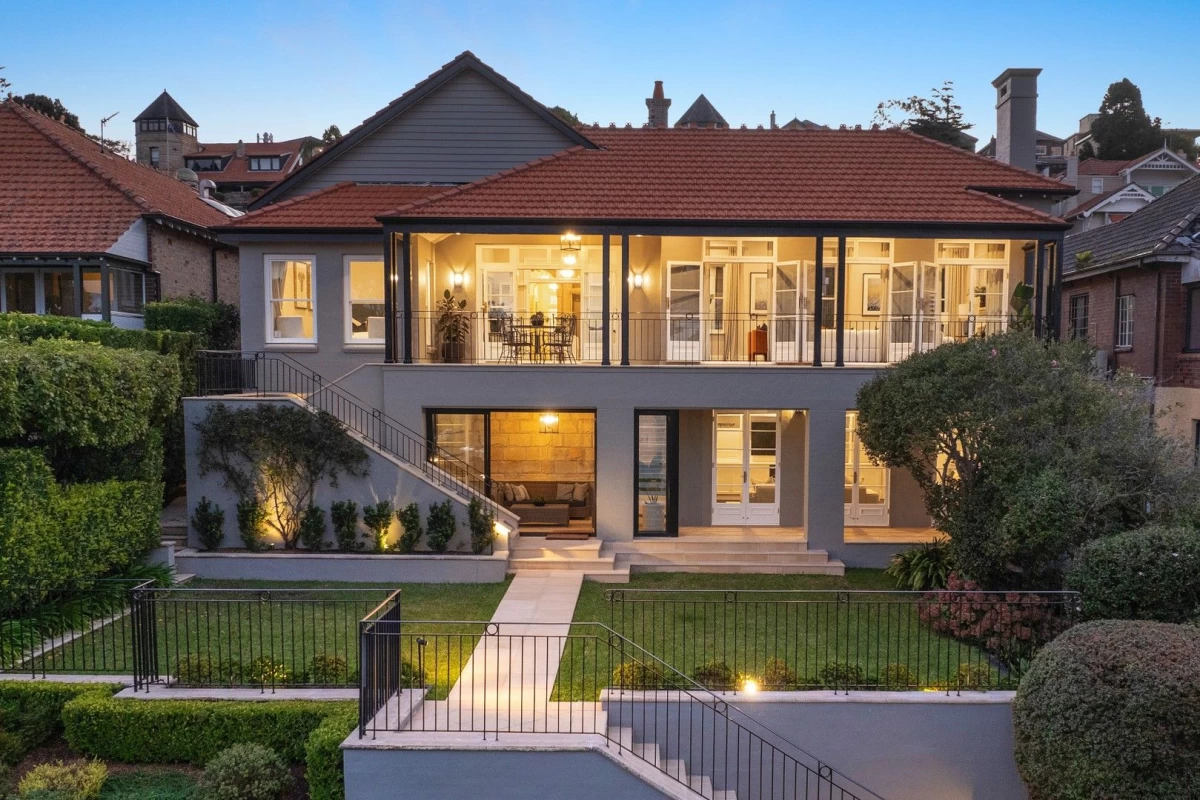
The exterior of the house is elegant and well-maintained, with a large garden and multiple access points to the house. The layout offers plenty of outdoor space for activities and relaxation. It also features a well-lit pathway, making it easy to navigate the property even at night.
Dining Area
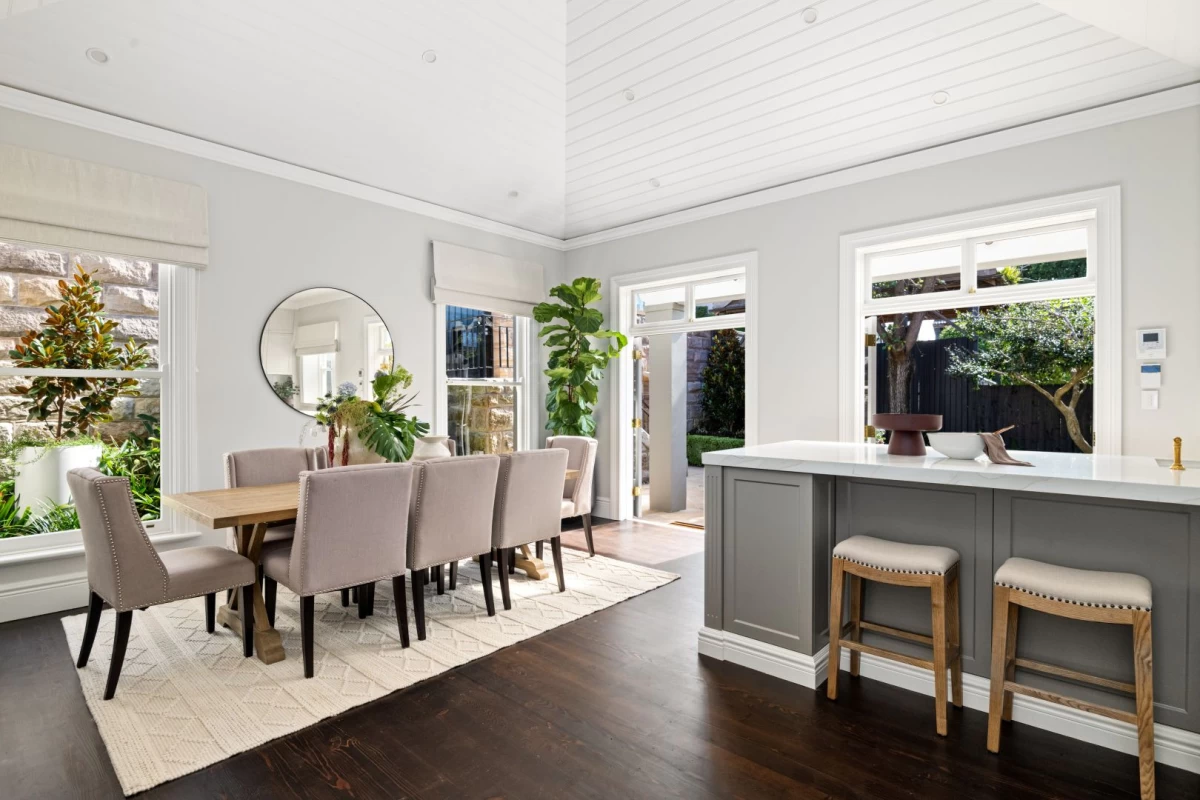
The dining area has a large table and plenty of seating, making it perfect for family meals or entertaining guests. Wide windows bring in a lot of light, creating a cheerful atmosphere. It’s located conveniently near the kitchen, ensuring easy access for serving food.
Bedroom 3
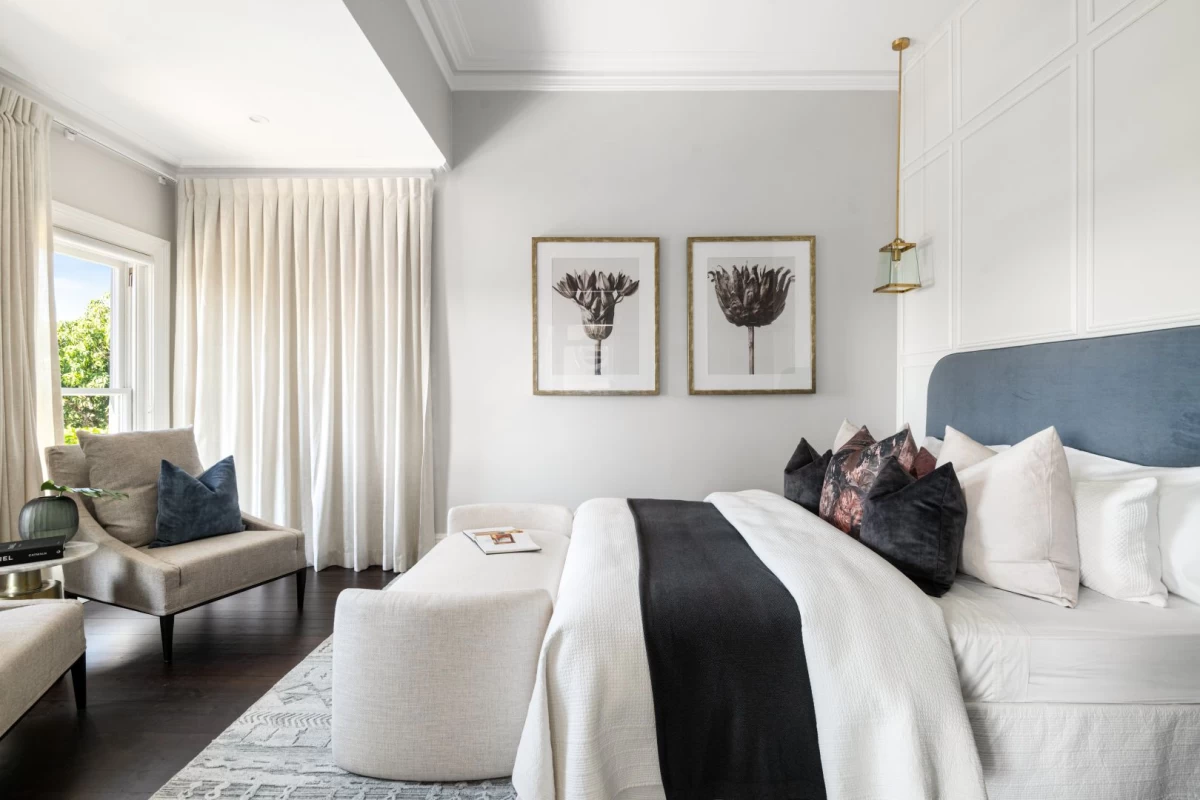
This bedroom is well-designed, featuring a few decorative elements and plenty of space. It has large windows that allow for natural light. The room is big enough for a bed, a reading chair, and additional storage units. Its layout is ideal for creating a comfortable and personal space.
Bedroom 2
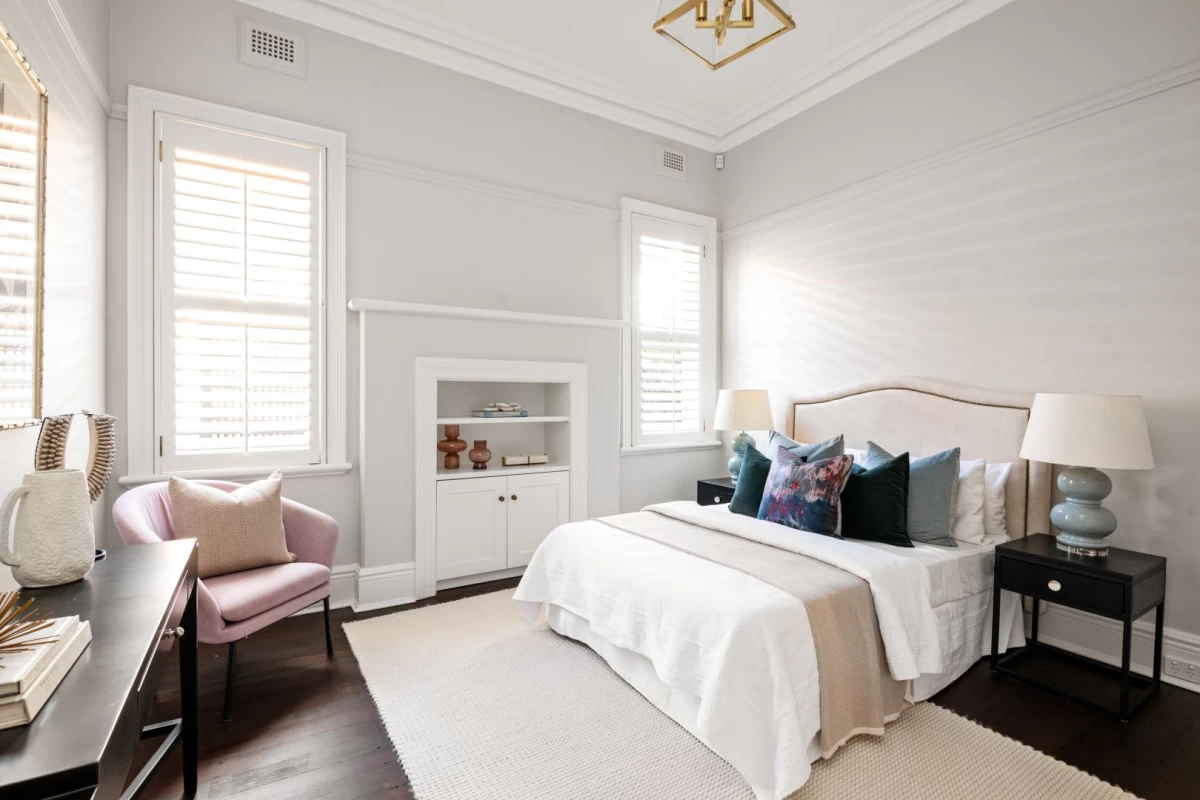
This bedroom has a simple, clean design with large windows. It offers enough space for a bed, a desk, and extra storage. The minimalistic design makes it easy to decorate according to personal taste. Efficient use of this space includes placing a desk near the windows for good lighting.
Bedroom 1
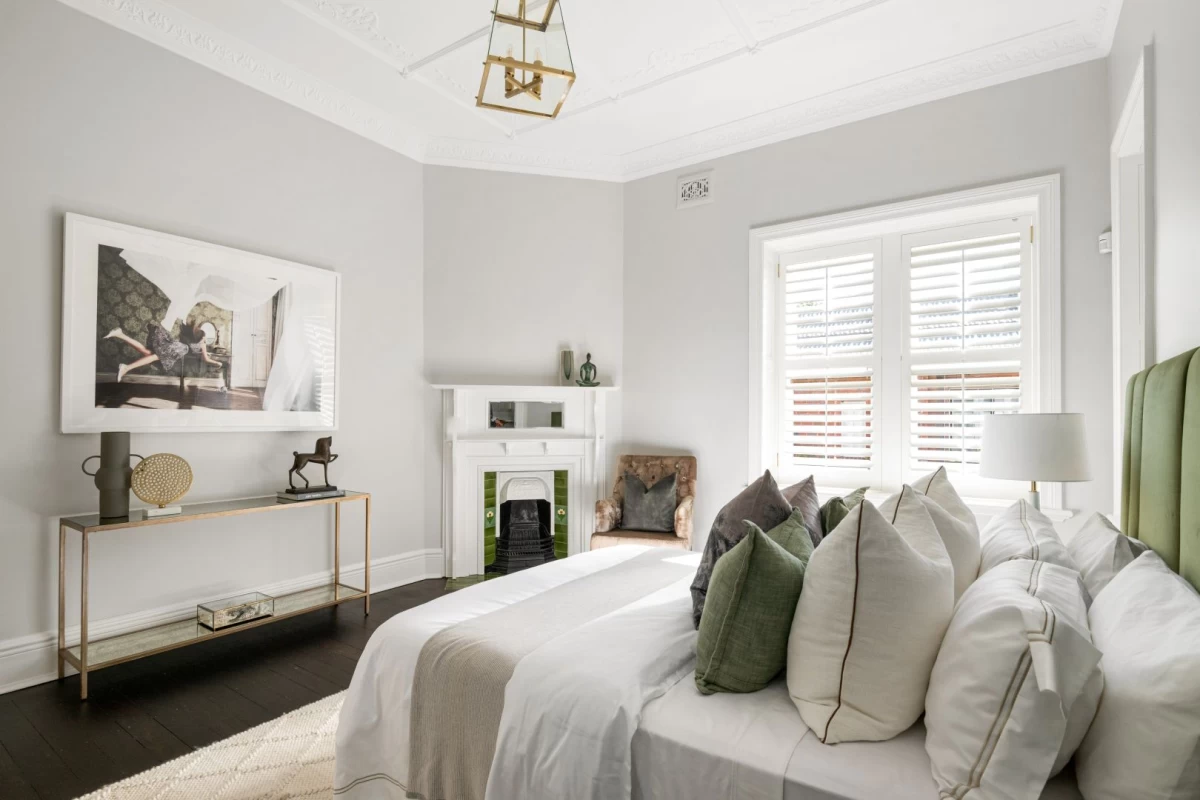
This bedroom features a fireplace, adding a touch of elegance and cosiness. The space is well-lit with windows that let in natural light. There’s enough room for a bed, a bedside table, and a small seating area. The built-in shelves provide extra storage space, helping to keep the room tidy.
Balcony
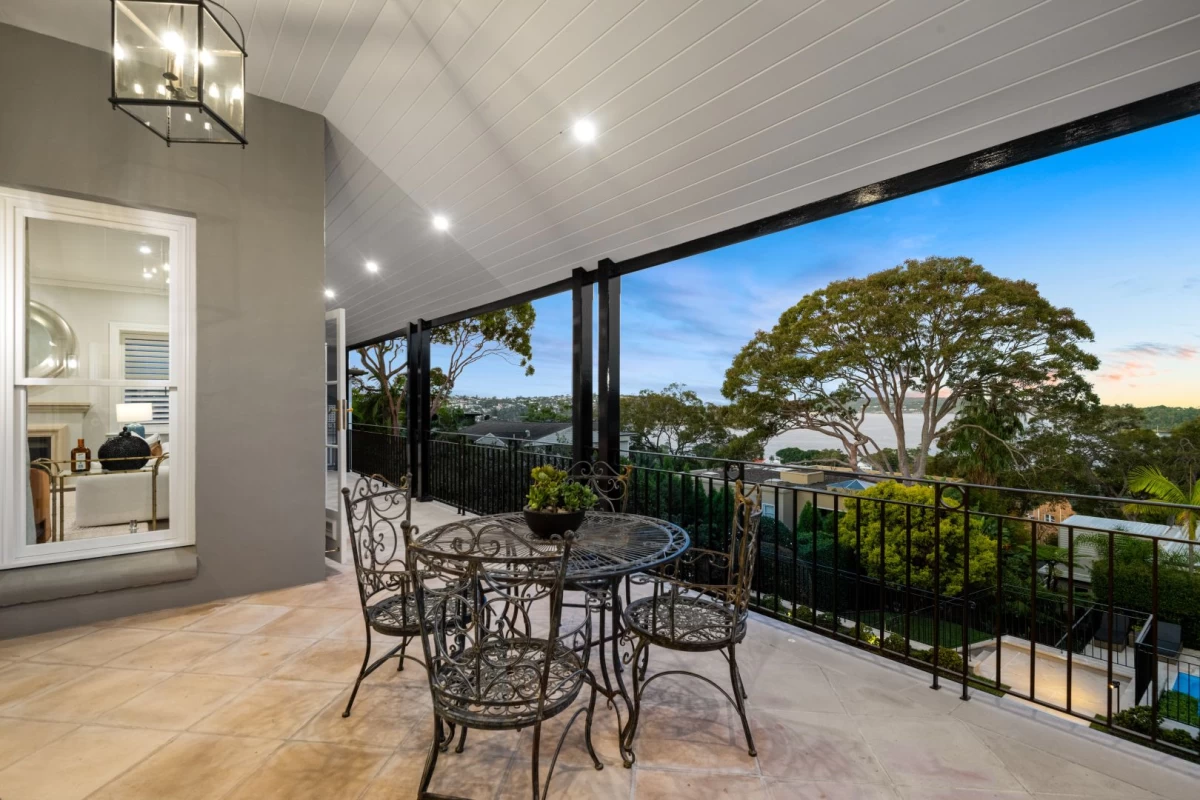
The balcony provides a beautiful view of the surroundings, perfect for dining or relaxing outdoors. It features enough space for a small table and chairs, making it an ideal spot for enjoying meals while taking in the scenery. The layout allows for easy movement and access to indoor areas.



