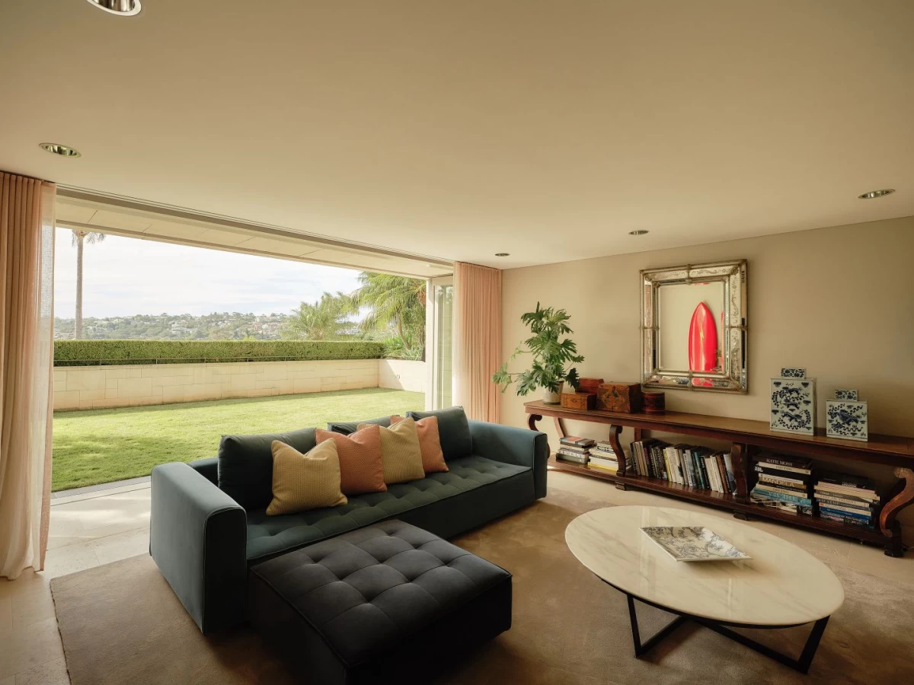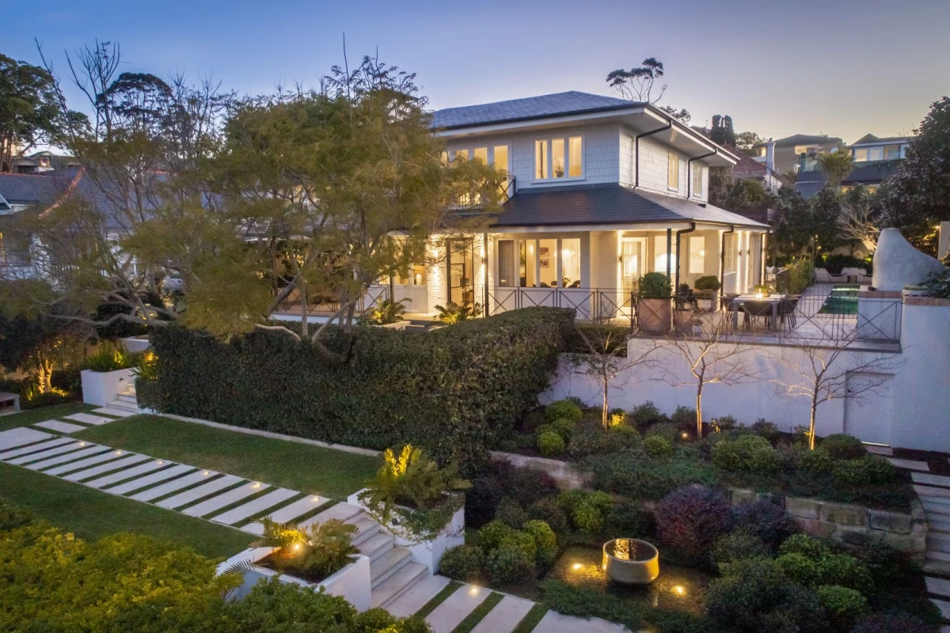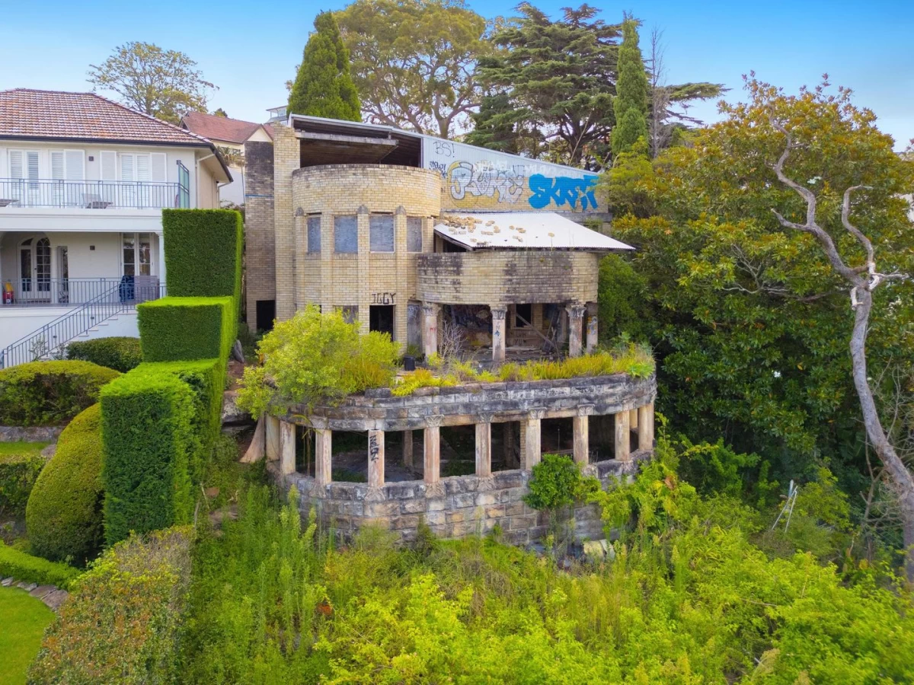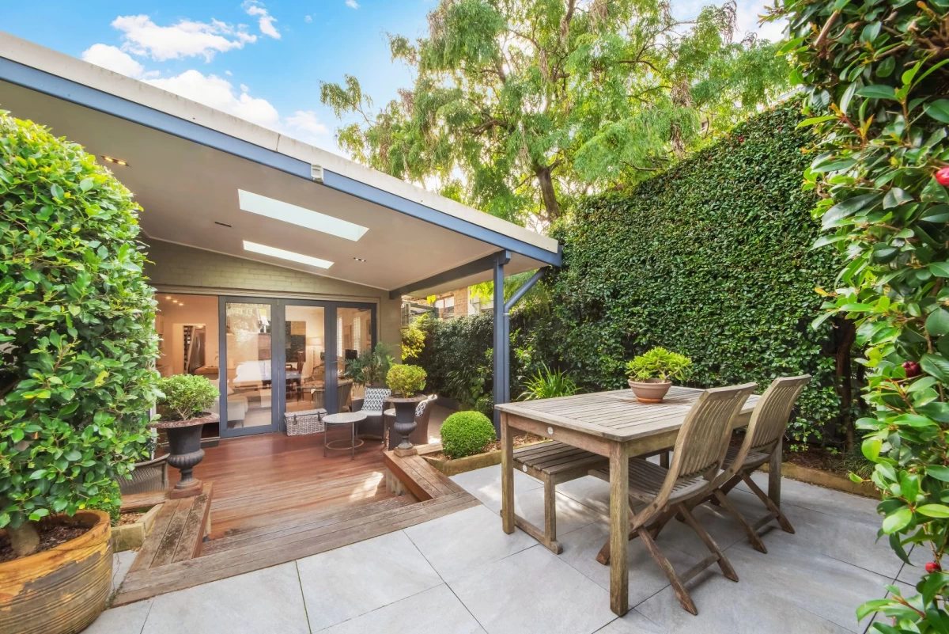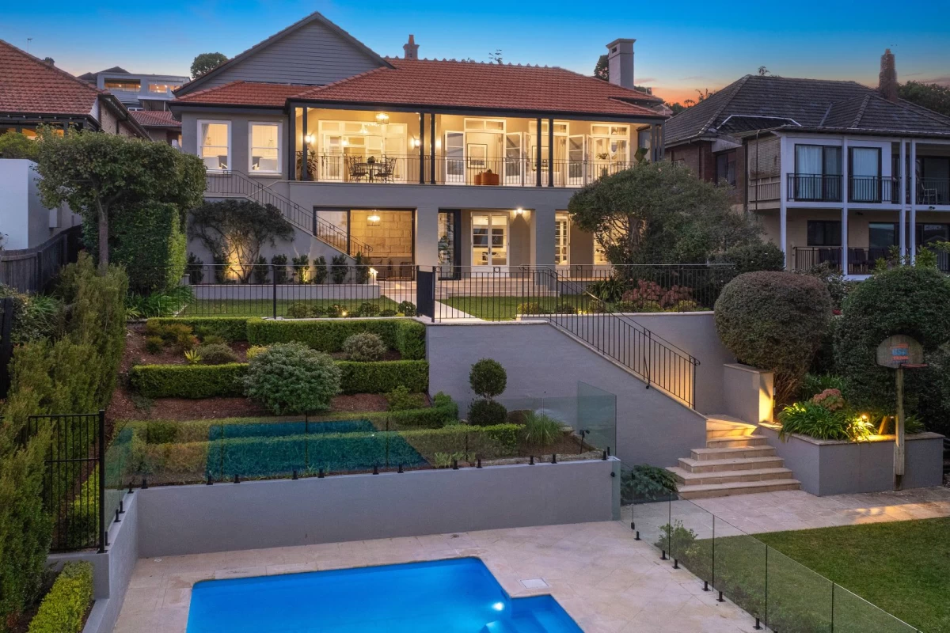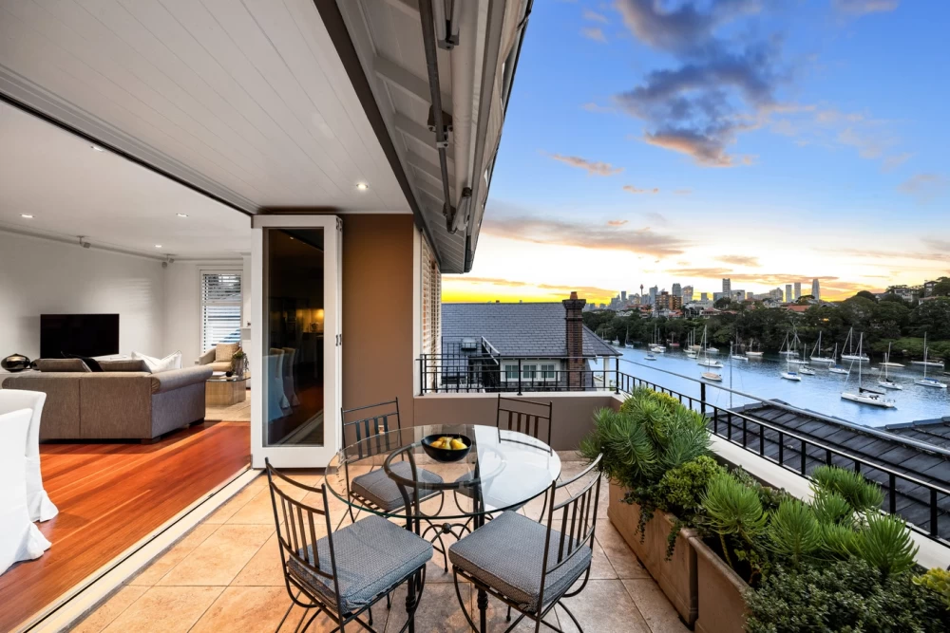1/70 Bradleys Head Road Mosman
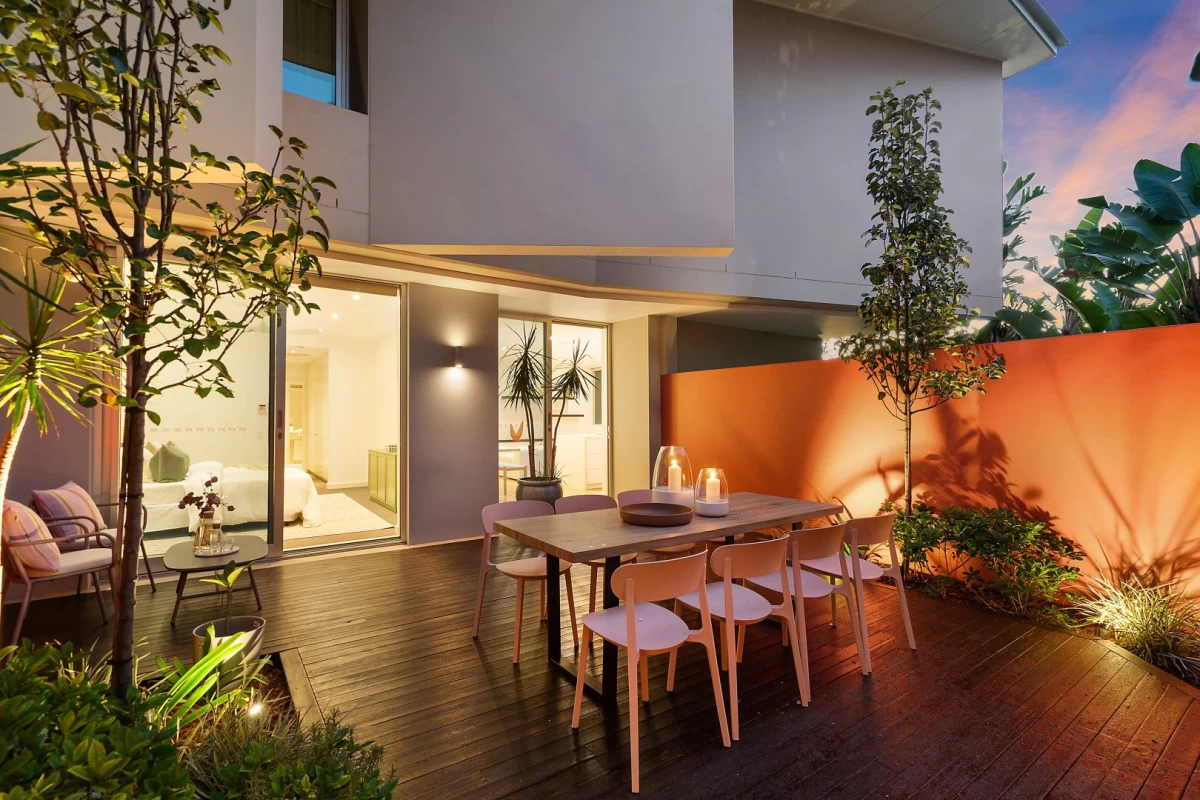
🏠
Sign
up to get an instant analysis of properties and their
floor plans.
1/70 Bradleys Head Road, Mosman
1/70 Bradleys Head Road, Mosman is a three-bedroom, two-bathroom apartment with two parking spaces, located in an exclusive block designed by Alex Popov. This boutique courtyard apartment combines impressive scale and abundant sunlight to create a house-like sense of space and comfort. It is situated just a short stroll from Mosman Village, offering convenience and a vibrant lifestyle.The interior of the apartment is designed with an open plan layout that blends lounge, dining, and kitchen spaces seamlessly. The timber floors and high ceilings enhance the breezy, flowing interiors. The kitchen is well-appointed with modern appliances and ample storage. Each of the three bedrooms is spacious, providing plenty of room for relaxation and personalisation. The two bathrooms are modern and elegantly designed, ensuring comfort and convenience.
Outdoor living is a highlight of 1/70 Bradleys Head Road. The courtyard is perfect for entertaining or enjoying a quiet moment of relaxation. The property’s location offers easy access to local parks, shops, and public transport, making it ideal for families and professionals alike.
In terms of lifestyle, this property is well-suited to those who appreciate convenience and luxury. The nearby Mosman Village offers a range of shops, cafes, and restaurants, providing plenty of options for leisure and dining. The property’s proximity to prestigious schools and parks makes it an attractive option for families.
Overall, 1/70 Bradleys Head Road, Mosman is a property that combines luxury, convenience, and modern design, making it a valuable investment for discerning buyers.
1/70 Bradleys Head Road, Mosman Floor Plan Analysis
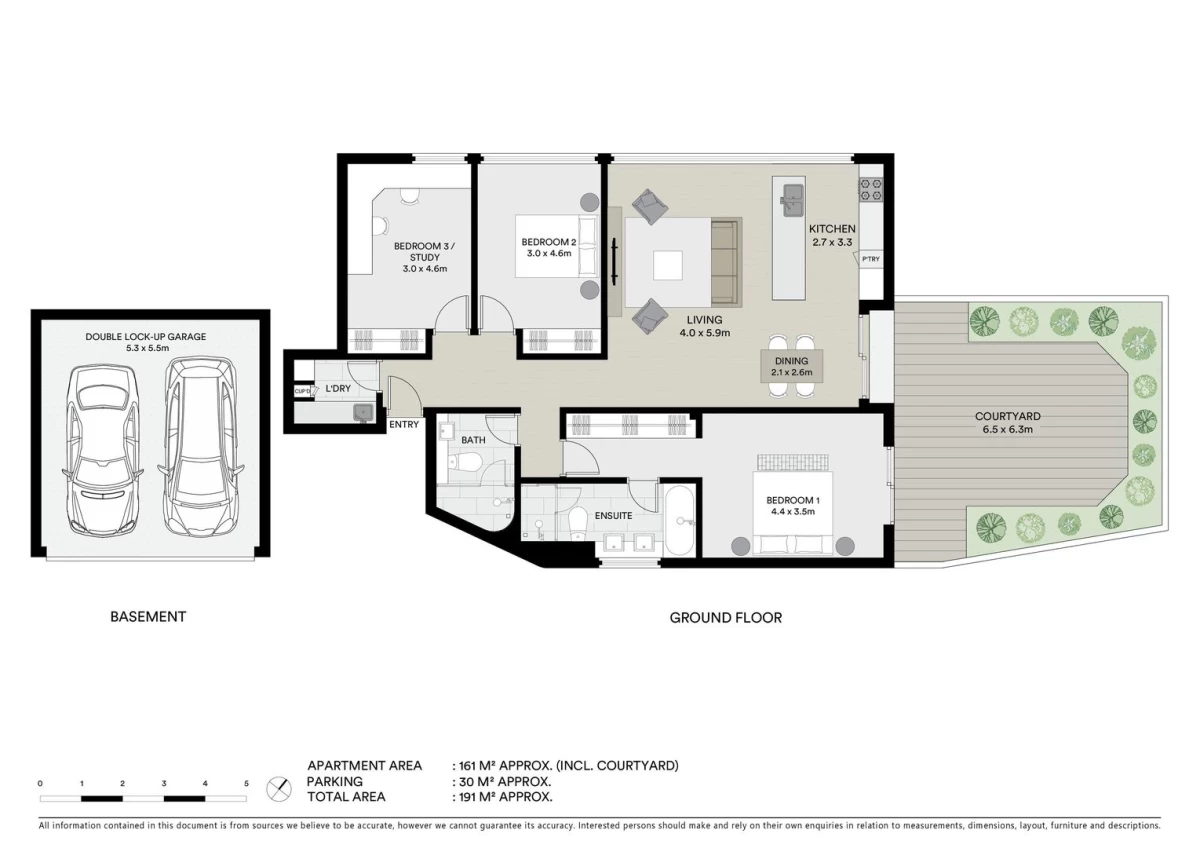
1/70 Bradleys Head Road, Mosman Floor Plan Pros
👍 Open Plan Living
The open plan design of the lounge, dining, and kitchen areas creates a spacious and cohesive living environment. This layout is ideal for entertaining and modern living.👍 Private Courtyard
The private courtyard provides an excellent outdoor space for relaxation and entertaining. It enhances the overall living experience by offering a seamless indoor-outdoor flow.👍 Double Lock-Up Garage
The inclusion of a double lock-up garage provides secure parking for two vehicles and additional storage space, which is a significant advantage in apartment living.1/70 Bradleys Head Road Floor Plan Cons
👎 Limited Storage
While the apartment is spacious, the floor plan indicates limited storage options. This could be a drawback for families or individuals with significant storage needs.👎 Shared Walls
Being an apartment, there are shared walls with neighbouring units. This could potentially lead to noise issues, affecting privacy and tranquility for the residents.Study Room
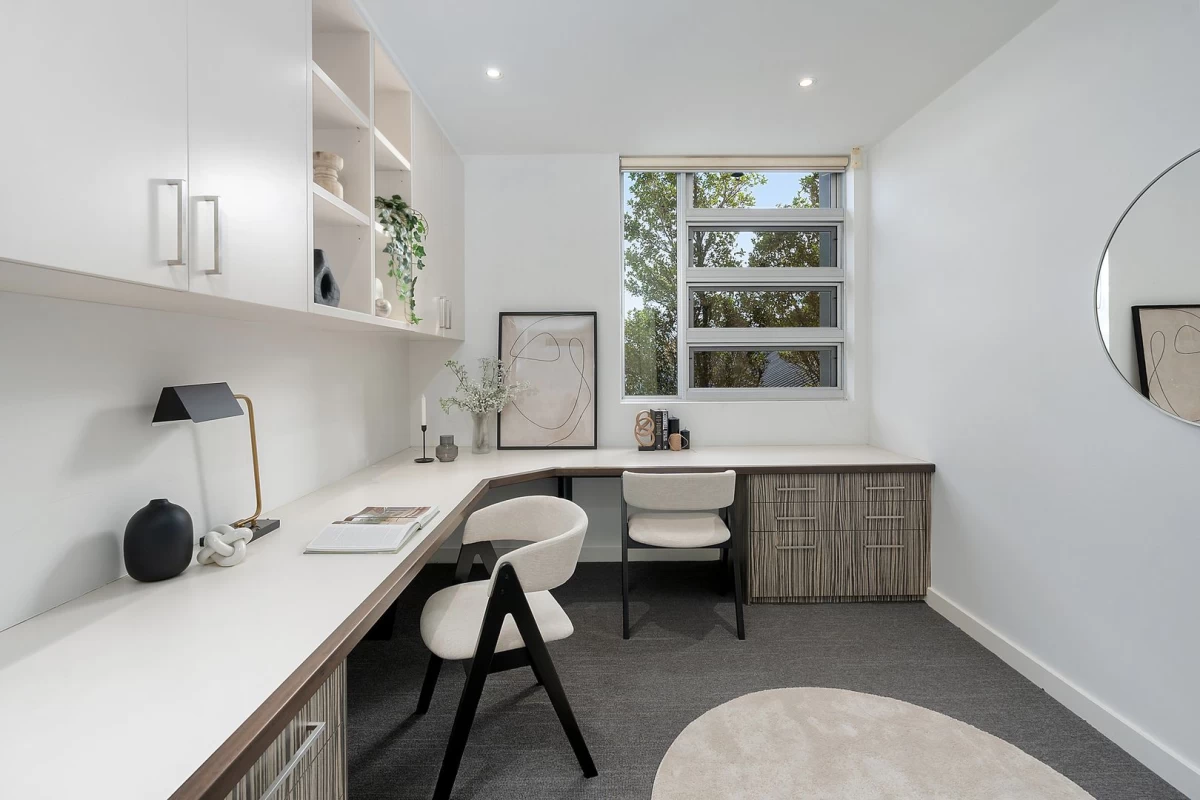
The study room is a great spot for doing homework or other projects. It has a large desk space that can fit books, a computer, and other study materials. The built-in shelves and cabinets provide ample storage for supplies and keeping the area tidy. The window provides natural light, creating a pleasant workspace. This room is perfect for quiet and focused study sessions.
Living Room
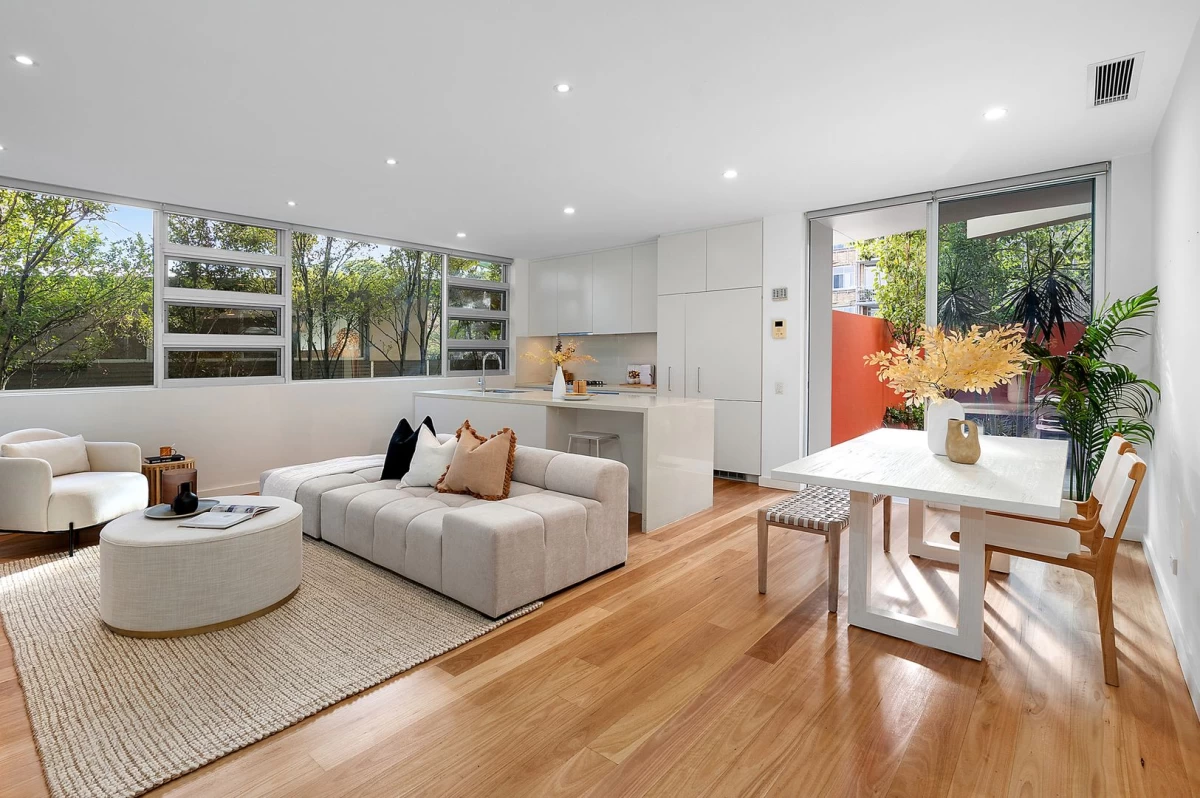
The living room is spacious and filled with natural light due to its large windows. The layout is open, integrating with the dining area and kitchen, making it perfect for family gatherings or entertaining friends. With its generous space, you can easily have a comfortable seating area for watching TV, reading, or just relaxing. The open-plan design creates a sense of more space and connectivity between different areas of the home. A unique aspect of this room is its access to a small outdoor area through the sliding doors, offering a seamless transition between indoor and outdoor living.
Kitchen
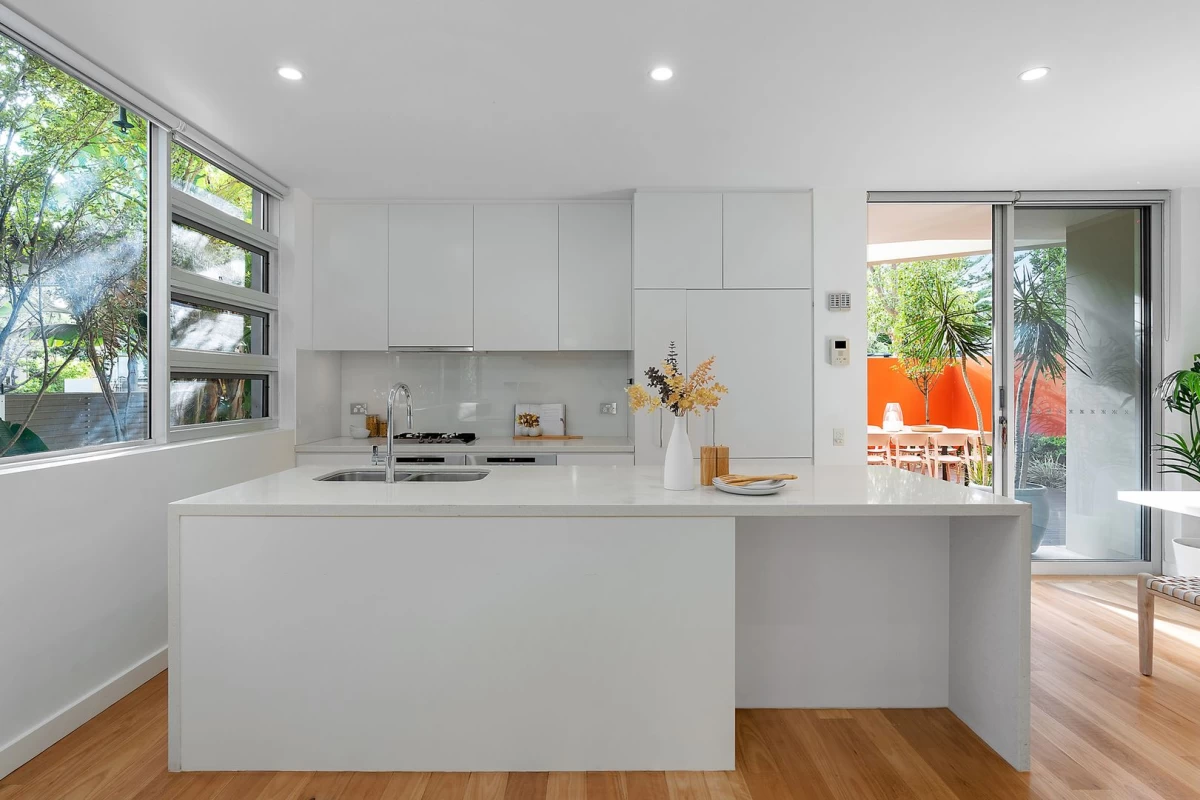
The kitchen is modern and efficient, with plenty of countertop space for meal preparation. It is located right next to the dining area, making it convenient to serve meals. The large windows and sliding glass doors keep the space bright and welcoming, and having the kitchen open to the living room allows for social interaction while cooking. There's ample cabinet space for storing kitchen essentials, and the island bench can also be used as a breakfast bar or additional workspace.
Bedroom
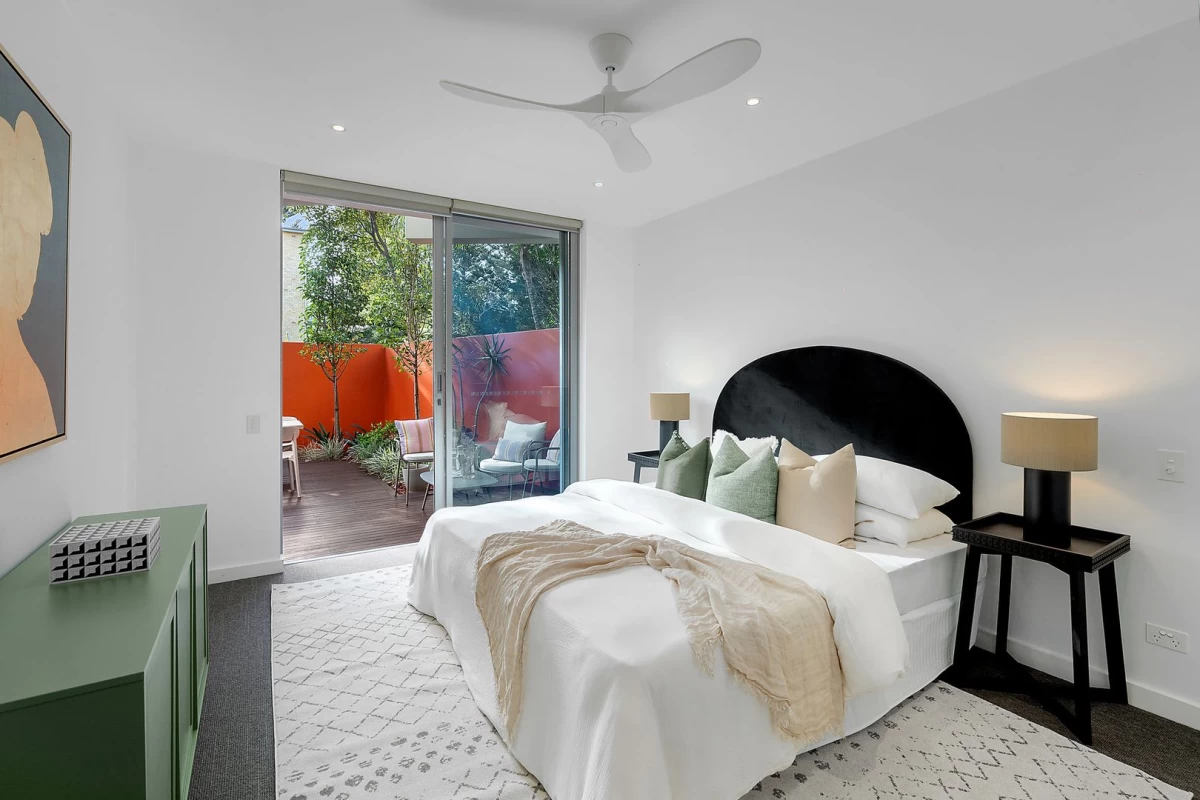
The bedroom is cosy and has direct access to an outdoor area, perfect for enjoying fresh air right from your room. This outdoor space can be used for relaxing with a book or having a small garden. The size of the room is adequate for a bed, wardrobe, and perhaps a small desk or nightstand. There is ample natural light due to the sliding glass door, which also offers a pleasant view of the outdoors.
Bathroom
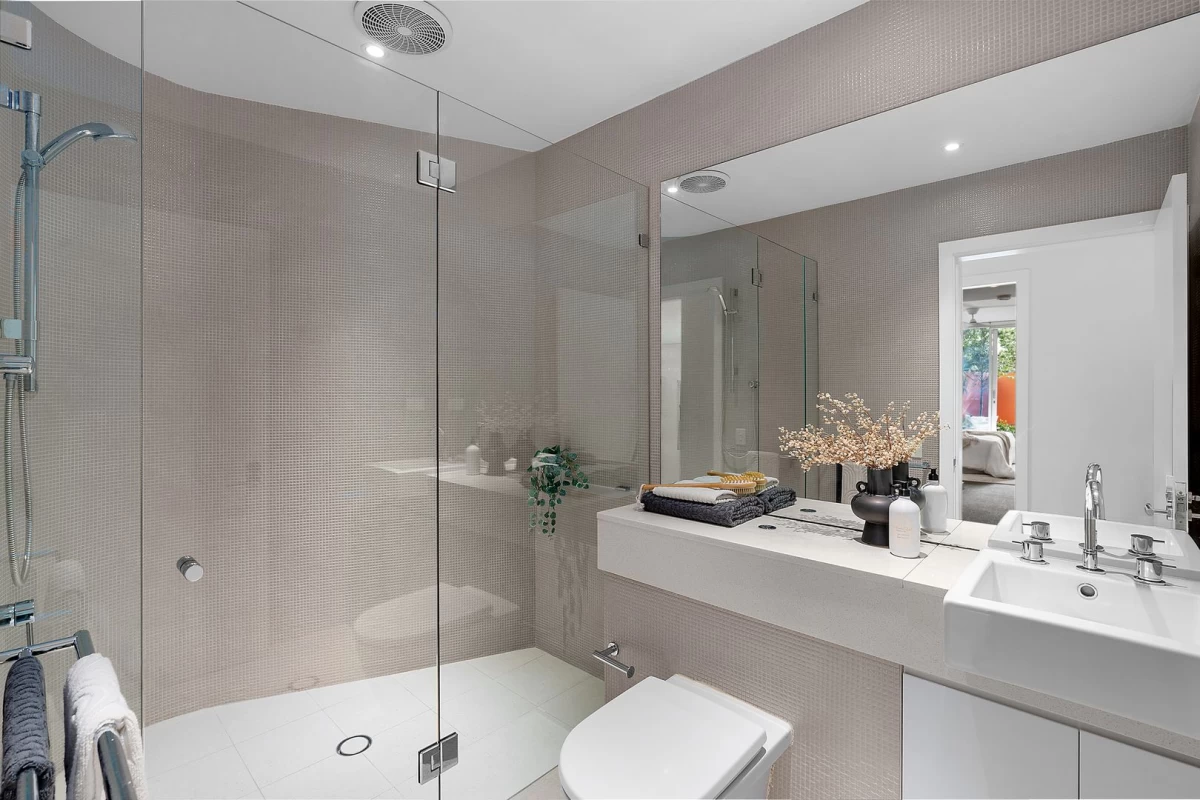
The bathroom is stylish and efficient, featuring a walk-in shower with a glass partition. It is well-lit and has all the necessary amenities including a sink, toilet, and plenty of counter space for bathroom supplies. The layout is quite functional, allowing easy movement and access to everything you need. There’s also a large mirror that helps to make the space feel bigger and brighter.



