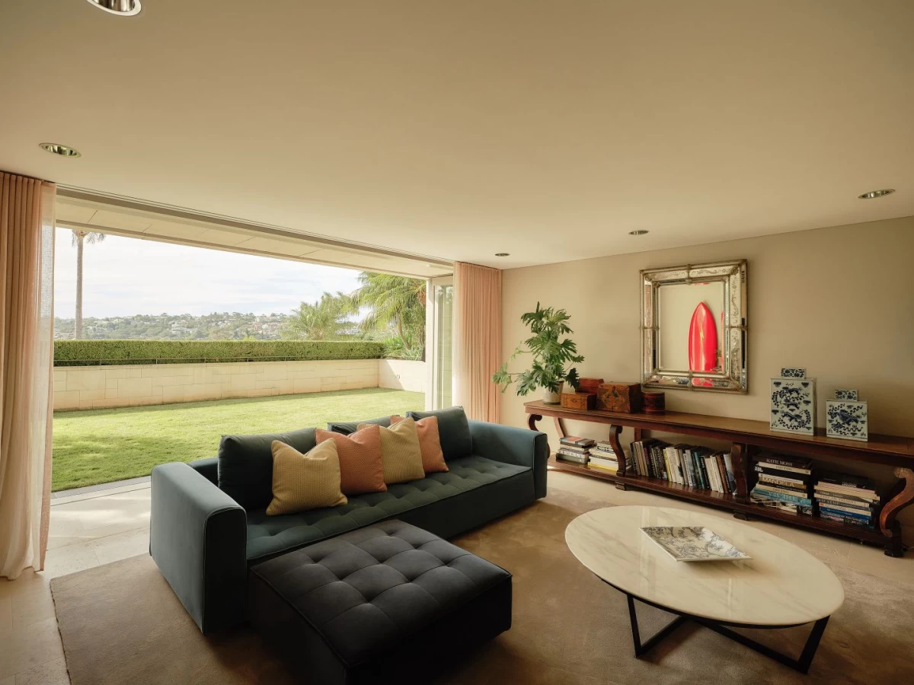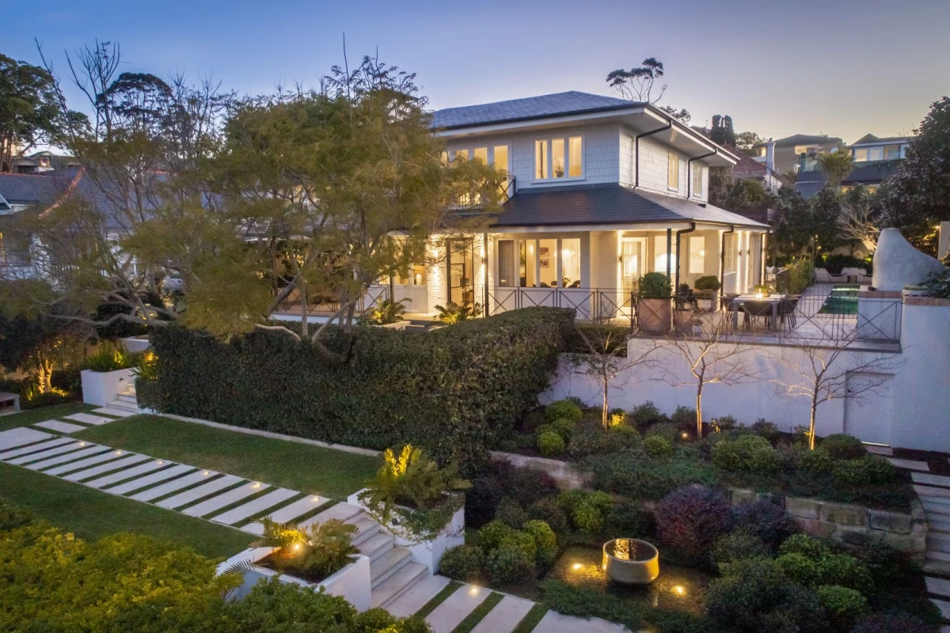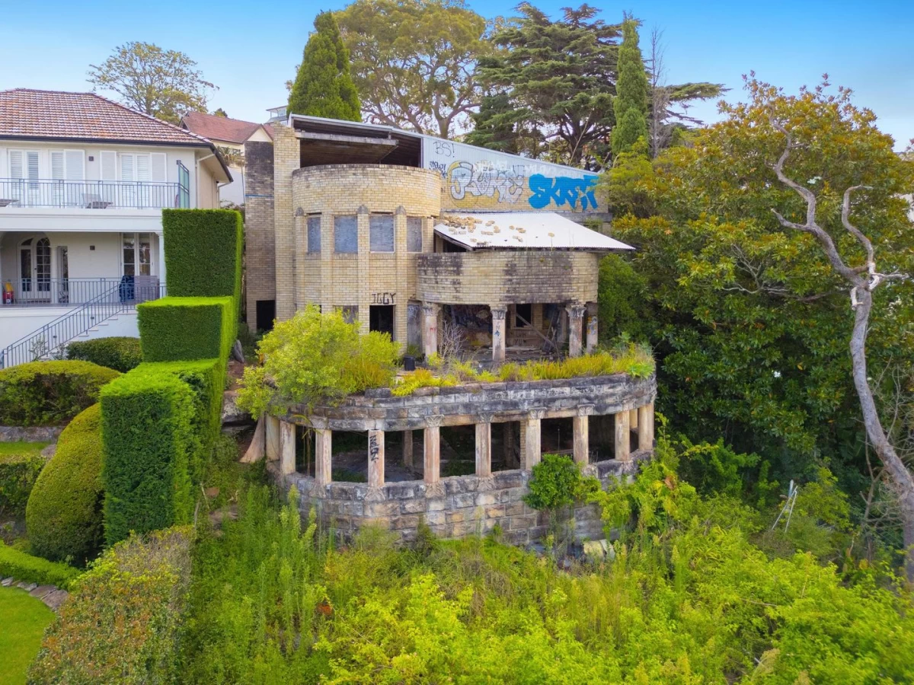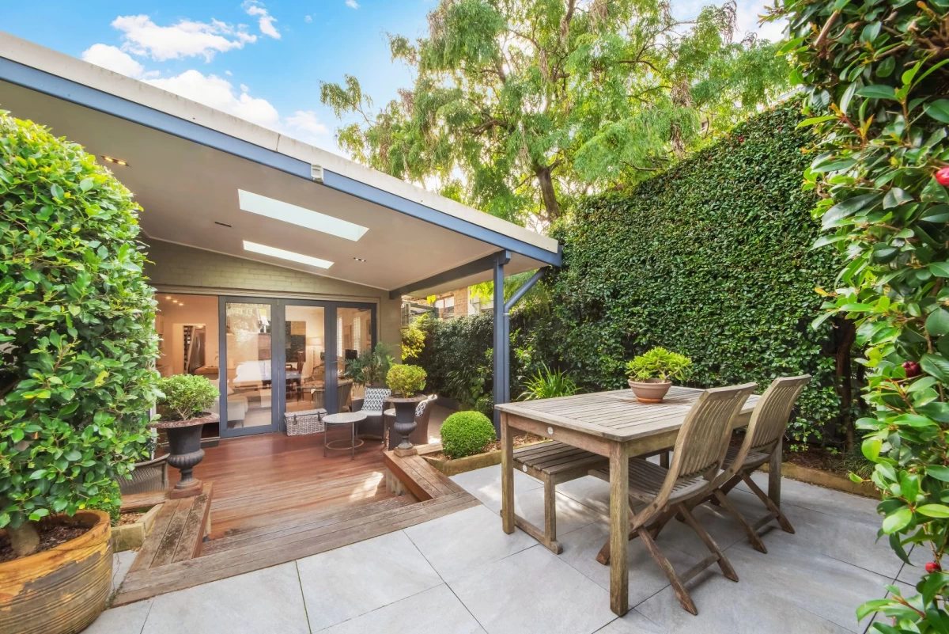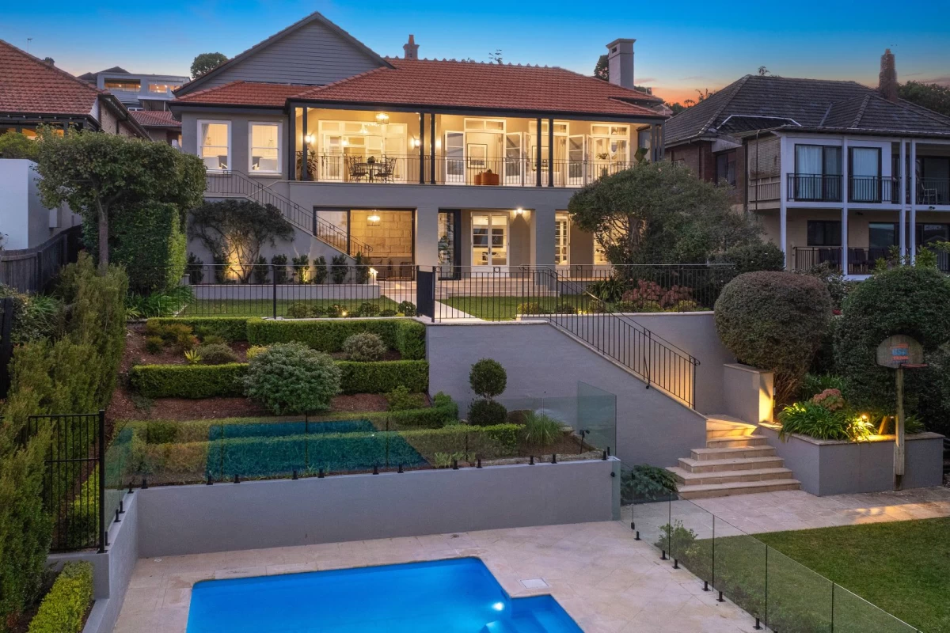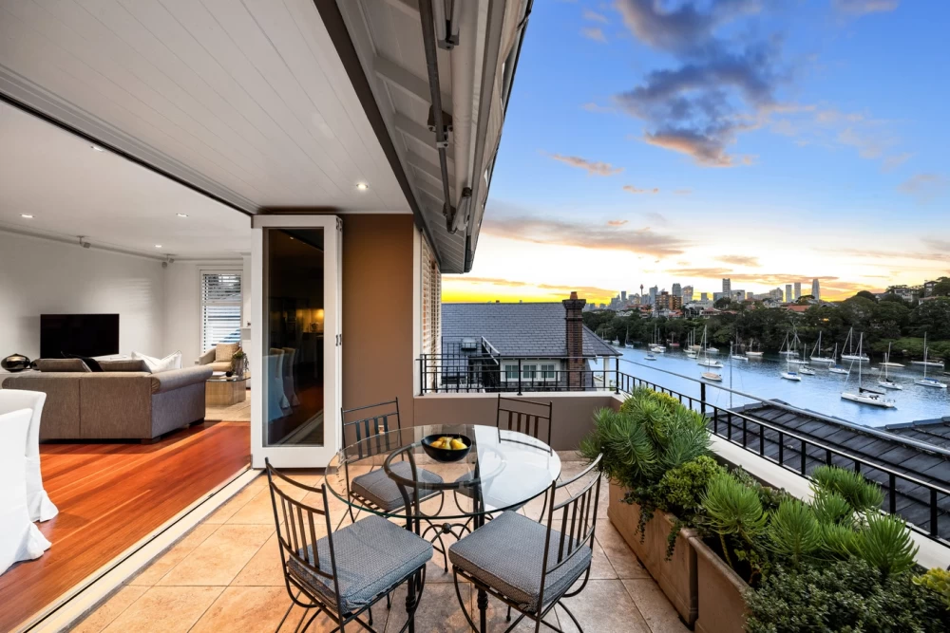10/20 Musgrave Street Mosman
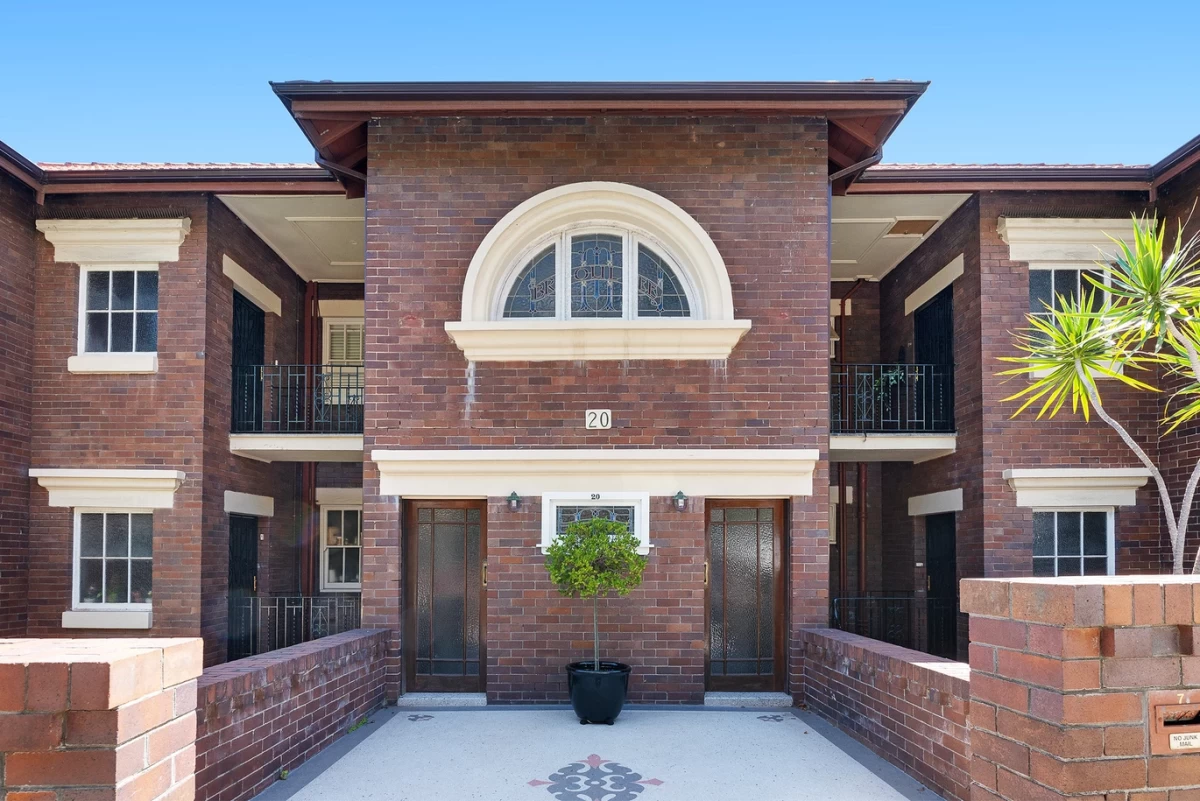
🏠
Sign
up to get an instant analysis of properties and their
floor plans.
10/20 Musgrave Street, Mosman
10/20 Musgrave Street, Mosman is a luxurious two-bedroom apartment situated on the top floor of an exclusive Art Deco block named Broulee. This property boasts a prime position on a peninsula, offering stunning views over Mosman Bay and the city skyline.The apartment is designed with a meticulous blend of contemporary style and quality, featuring a spacious floor plan that is immaculately presented throughout. Upon entering, you are greeted by a formal entrance vestibule leading to expansive formal living spaces with high ceilings and an electric fireplace. Adjacent to the living area is a separate dining or sitting room that provides serene views of the bay.
Both bedrooms are generously sized, equipped with custom robes and lead light windows that add a touch of classic elegance. The master bedroom includes a designer ensuite with bespoke tiling, while the second bathroom matches this high standard with luxurious finishes. The kitchen is a standout feature, furnished with state-of-the-art gas appliances, stone bench tops, and an integrated fridge and microwave, offering a modern and functional space for culinary activities.
An internal laundry with European appliances adds convenience, while ducted air conditioning throughout ensures comfort. The apartment retains its Art Deco charm while integrating modern opulence, creating a unique and inviting living environment. The property also includes a private entrance, emphasizing its exclusive nature.
Living in this apartment provides easy access to the harbour foreshore, Musgrave Street Ferry, popular boutiques, and celebrated cafes, making it an ideal location for those who appreciate convenience and a vibrant lifestyle.
10/20 Musgrave Street, Mosman Floor Plan Analysis
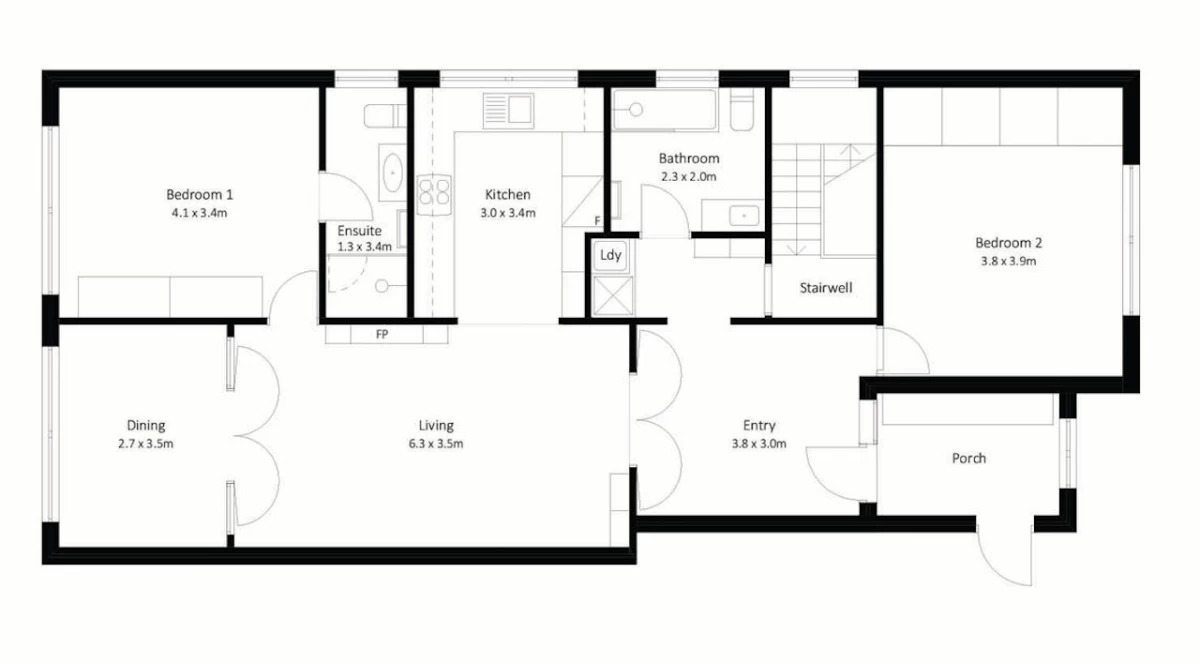
10/20 Musgrave Street, Mosman Floor Plan Pros
👍 Spacious Living Areas
The apartment's layout includes expansive formal living areas with high ceilings and an electric fireplace, providing a comfortable and inviting space for relaxation and entertainment.👍 Luxurious Kitchen
The kitchen is equipped with state-of-the-art gas appliances, stone bench tops, and integrated modern conveniences like a fridge and microwave, offering both functionality and style for culinary enthusiasts.10/20 Musgrave Street Floor Plan Cons
👎 Limited Outdoor Space
While the apartment offers beautiful views, it lacks a dedicated outdoor living area such as a balcony or terrace, which might be a drawback for those who enjoy outdoor activities at home.👎 Accessibility
Being on the top floor of an Art Deco block, there may be concerns about accessibility, especially if the building does not have an elevator, which could be challenging for residents with mobility issues.2/88 Raglan Street, Mosman Overview
| Feature | Details |
|---|---|
| Address | 2/88 Raglan Street |
| Suburb | Mosman |
| Postcode | 2088 |
| Property Type | Apartment |
| Number of Bedrooms | 2 |
| Number of Bathrooms | 1 |
| Car Space | None |
| Additional Spaces | - |
| Key Features | - Art Deco Style: Charming art deco apartment with period features. - Natural Light: North-facing position ensures abundant natural light. - Proximity to Amenities: Close to Balmoral Beach, Mosman Village, shops, and public transport. |
| Considerations | This charming art deco apartment is designed to offer a blend of classic elegance and modern convenience. Its north-facing position ensures it is bathed in natural light throughout the day. The property’s proximity to Balmoral Beach, Mosman Village, shops, and public transport makes it highly desirable for those seeking a convenient lifestyle. However, being an older building, it might require more maintenance compared to newer properties. |
| Best Suited For | - Professionals: Ideal for professionals due to its proximity to public transport and amenities. - Couples: Suitable for couples looking for a cozy and stylish home. - Small Families: Great for small families who enjoy living close to the beach and vibrant village life. |
| Investment Potential | The apartment's location in Mosman, a highly sought-after suburb, ensures strong rental demand and potential for capital growth. The proximity to amenities and the beach adds to its appeal for tenants, making it a solid investment opportunity. |
| Sustainability | - Natural Light: The north-facing position reduces the need for artificial lighting during the day. - Public Transport Access: Close to public transport options, encouraging less car use. |
| Area Overview | Mosman is known for its upscale residential properties, many of which are beautifully maintained period homes. Recent sales in the area have seen strong prices, reflecting the high demand for properties in this suburb. For example, a nearby apartment sold for $1.2 million in May 2023, indicating a robust market. |
Living Room
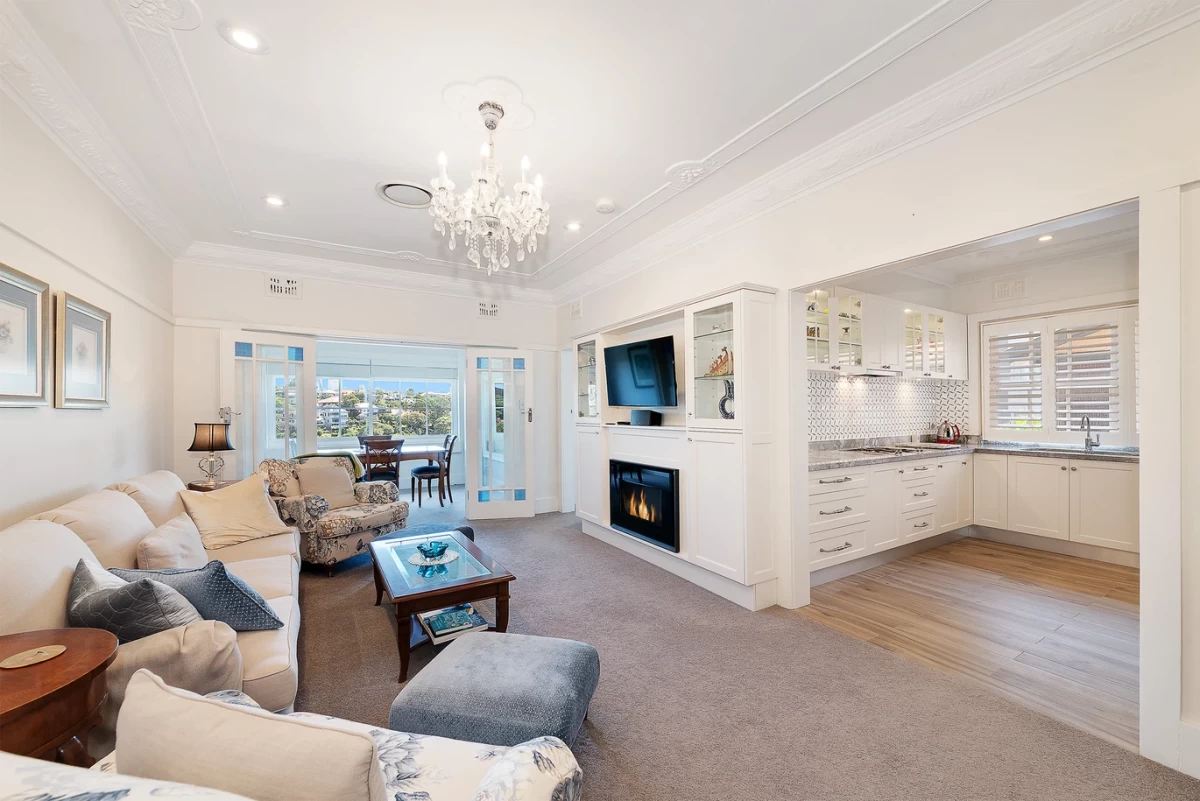
The living room is large and open, with plenty of seating options. The layout connects smoothly to the kitchen, making it easy to grab snacks or drinks when watching TV or talking with family. The built-in fireplace and TV setup save space and keep cords out of the way. The room’s lighting and big windows keep it bright during the day and cosy in the evenings. This living room is ideal for relaxing, playing games, or having movie nights.
Kitchen
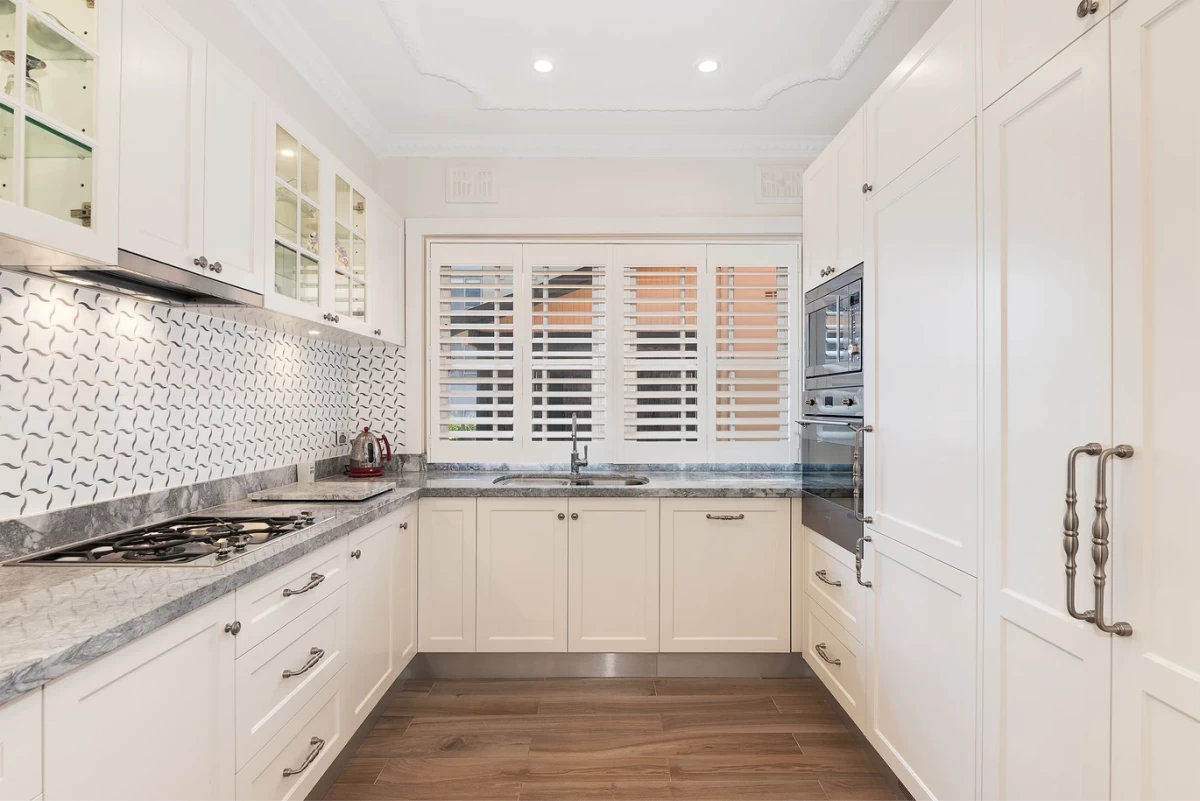
The kitchen is well-organised with lots of counter space for food preparation. The cabinets offer plenty of storage for dishes, pots, and pantry items. There is a good amount of natural light coming through the window, and the backsplash design adds a bit of character. The kitchen appliances are built-in, and there's plenty of room to move around while cooking. This kitchen is perfect for cooking meals and baking treats, with everything you need close at hand.
Entry Hallway
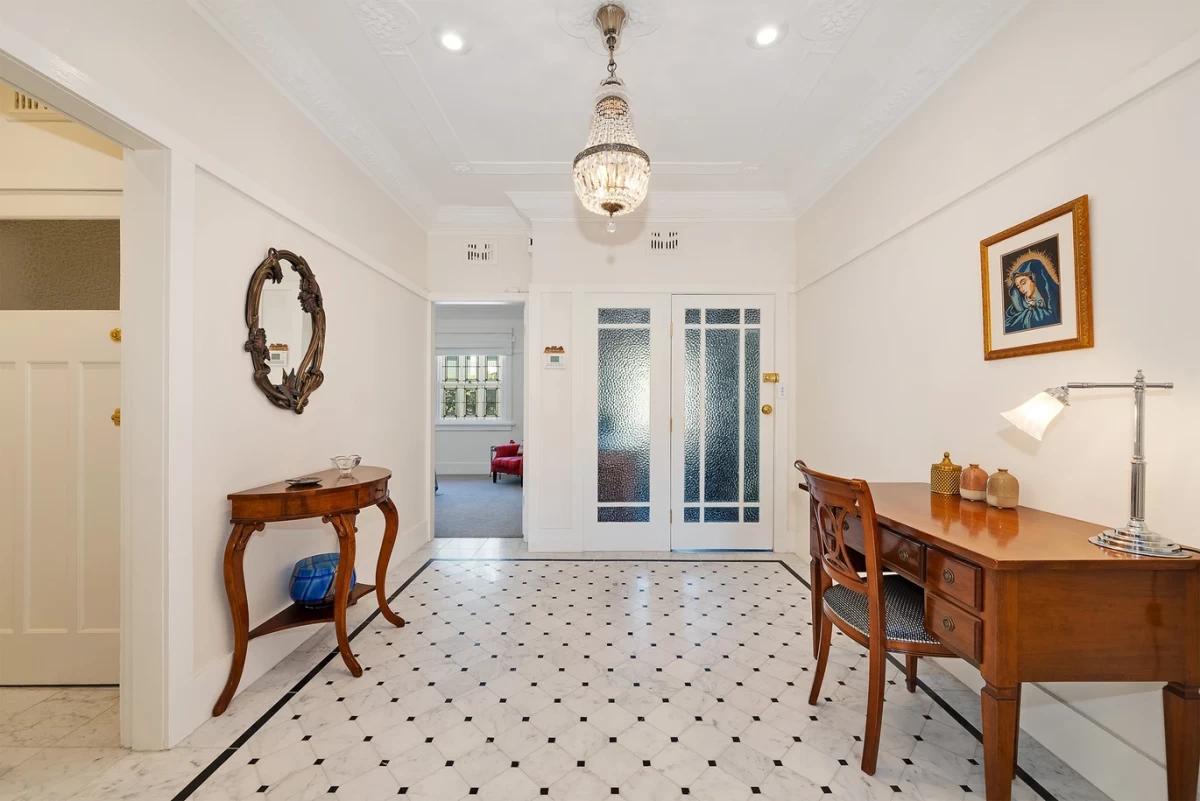
The entry hallway is spacious and welcoming with plenty of light. The patterned floor adds a touch of elegance, making it a perfect place for a small decorative table or a corner for coats and shoes. The desk area provides a handy spot for writing notes or checking mail. The hallway leads directly to other rooms, helping visitors and family members see the rest of the house quickly. The glass doors at the end of the hall are a very cool feature because they let light through while still giving some privacy.
Dining Room
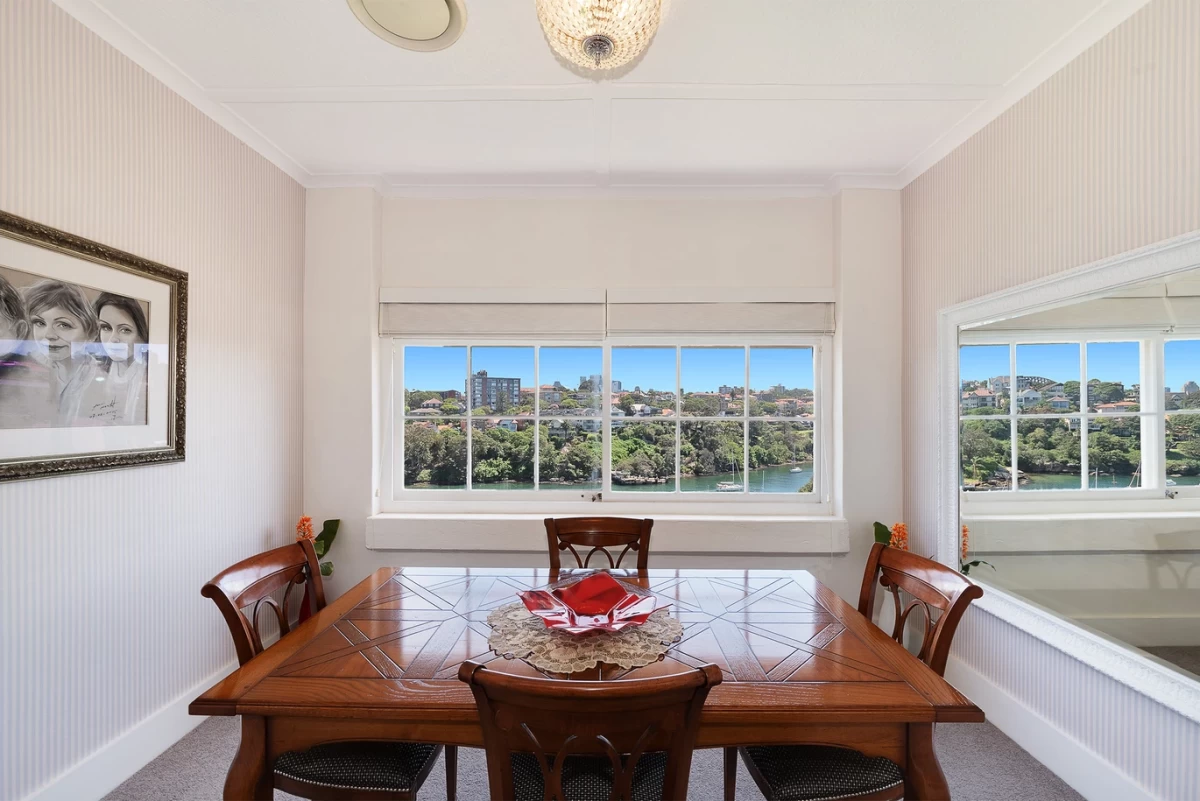
The dining room has a fantastic view out of the large windows, making meals more enjoyable with a scenic backdrop. There is enough room for a table and several chairs, perfect for family dinners or having friends over. The large mirror on the wall helps make the room feel even bigger. This room can also be a great place for doing crafts or school projects when not being used for eating.
Bedroom 2
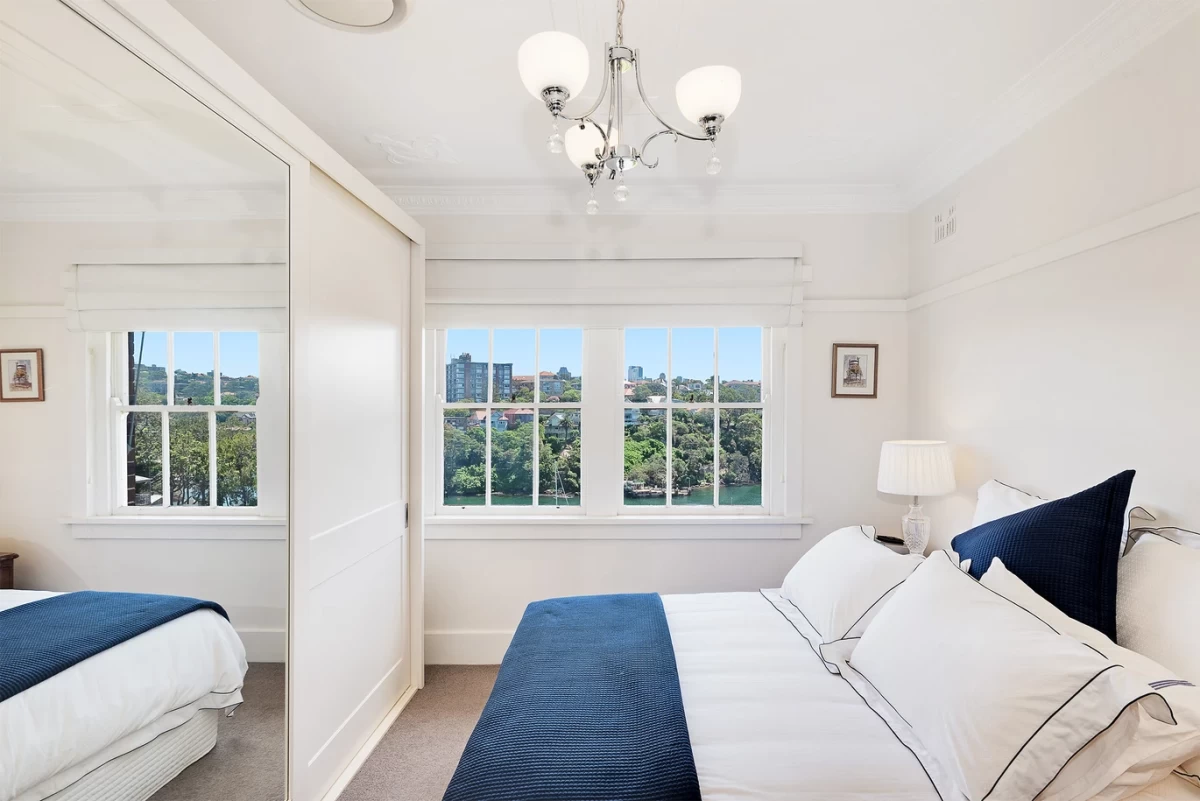
This bedroom is similar to Bedroom 1 but has a stunning view of the surrounding area. The large window offers a lot of light and a beautiful scenery to wake up to every day. The layout includes a spacious closet with sliding doors, giving you room to store clothes and other items neatly. The size of the room can comfortably fit a bed, nightstand, and maybe even a small desk for doing homework. This bedroom would be awesome for anyone who enjoys a great view and lots of natural daylight.
Bedroom 1
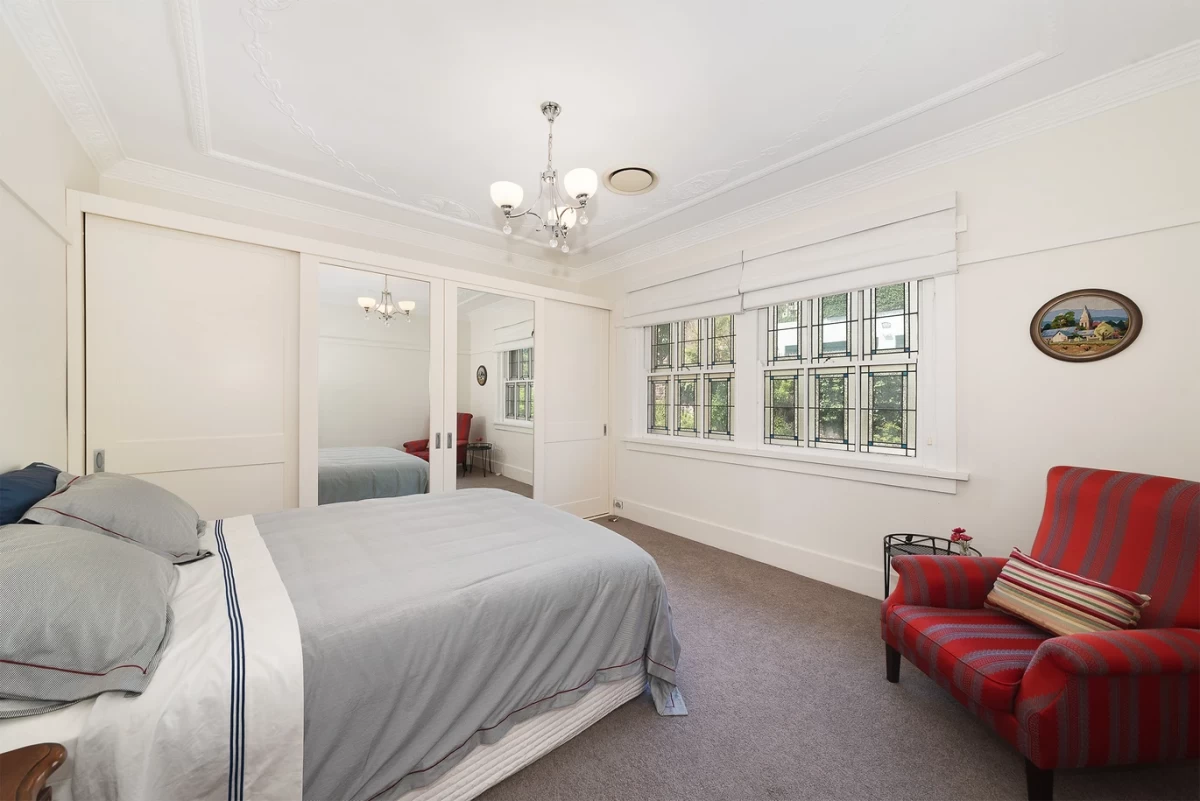
This bedroom offers a cosy space for relaxation. The big window lets in a lot of natural light, which makes the room feel bigger and more cheerful. The mirrored closet doors are a smart idea because they help make the room look even bigger. There's enough room for a bed and a comfy chair, where you can sit and read or play games. The light colours make the room feel clean and fresh. This bedroom is a great spot for sleeping, studying, or just chilling out.
Bathroom
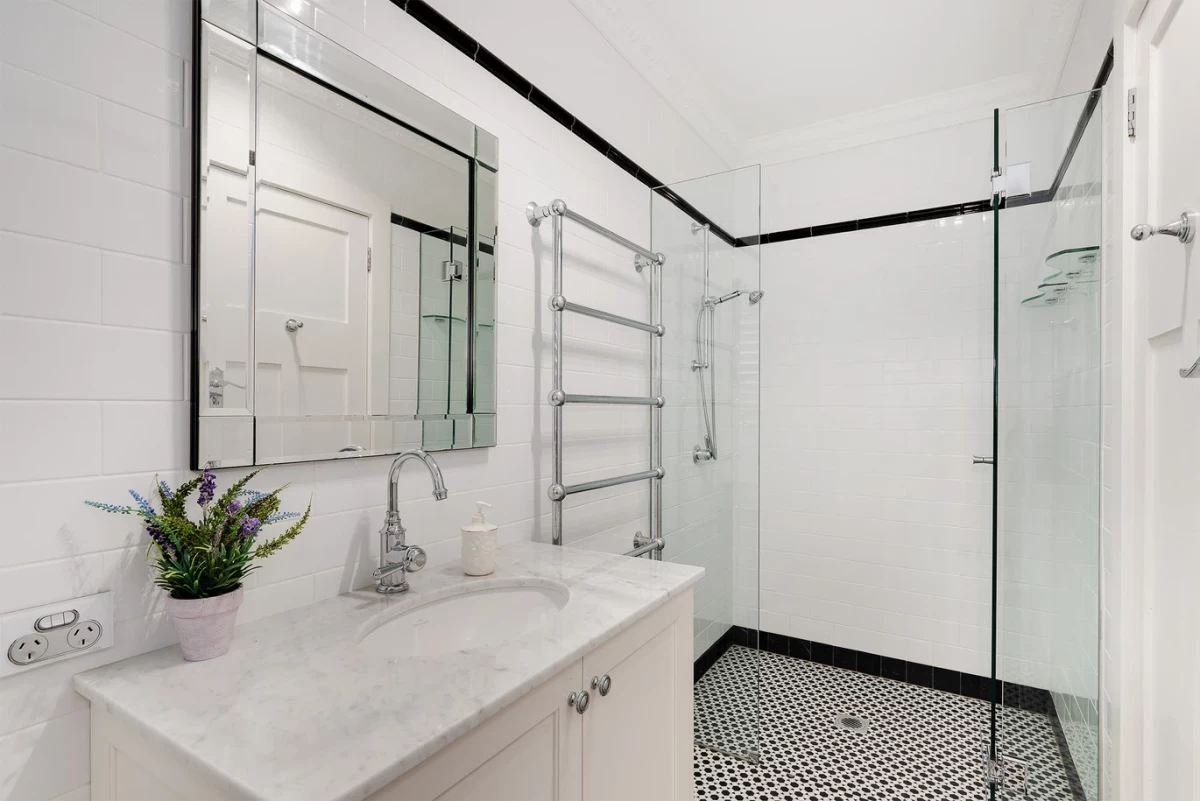
The bathroom is well-designed with a big mirror and a good-sized sink area. The glass shower is modern and makes the room feel bigger. The black and white tiling is stylish and easy to keep clean. There's enough space to move around, and the towel rack is in the perfect spot for keeping towels warm and dry. This bathroom is great for everyday use and has a clean, classic look.



