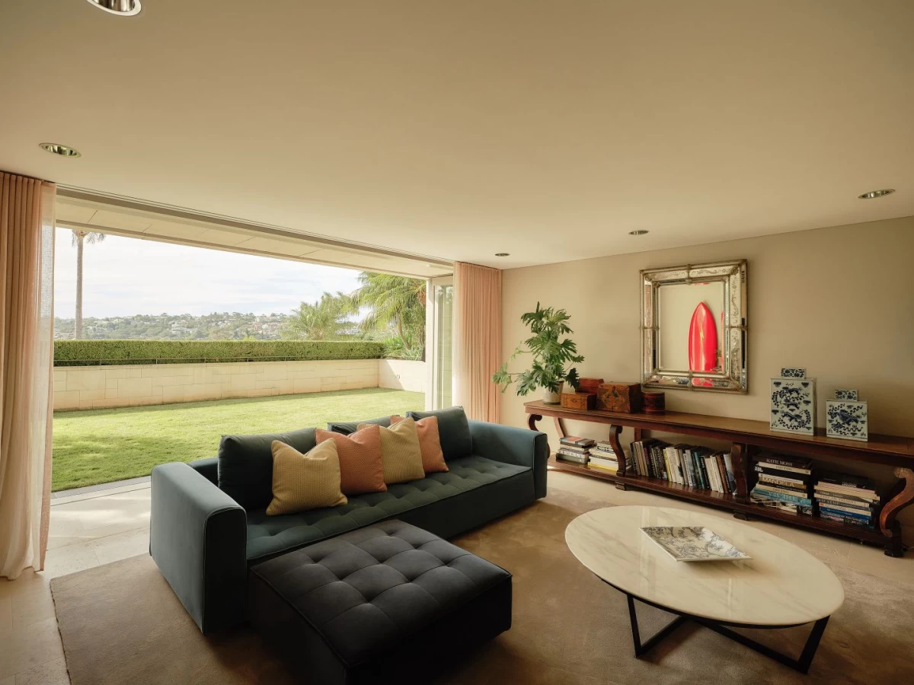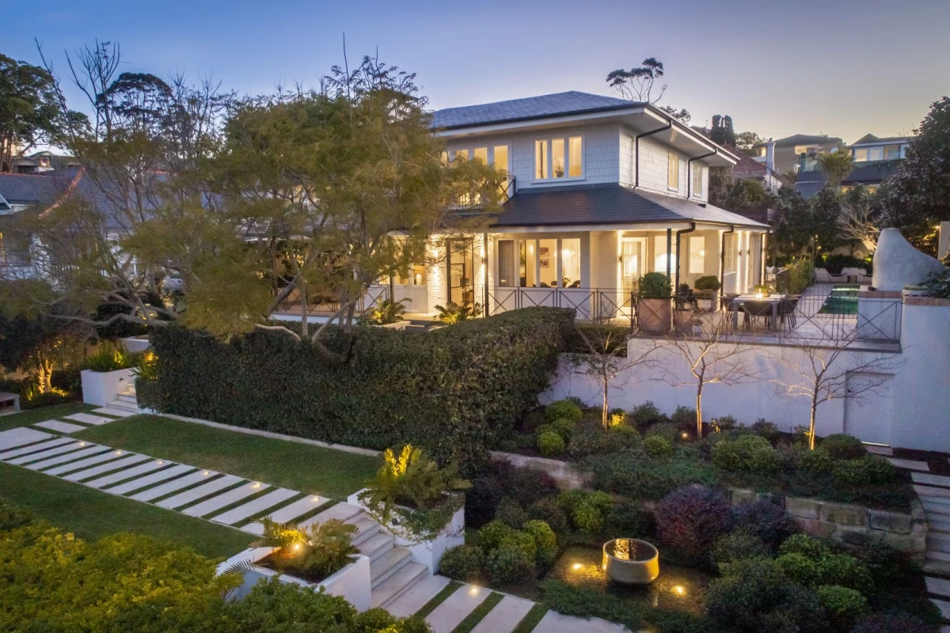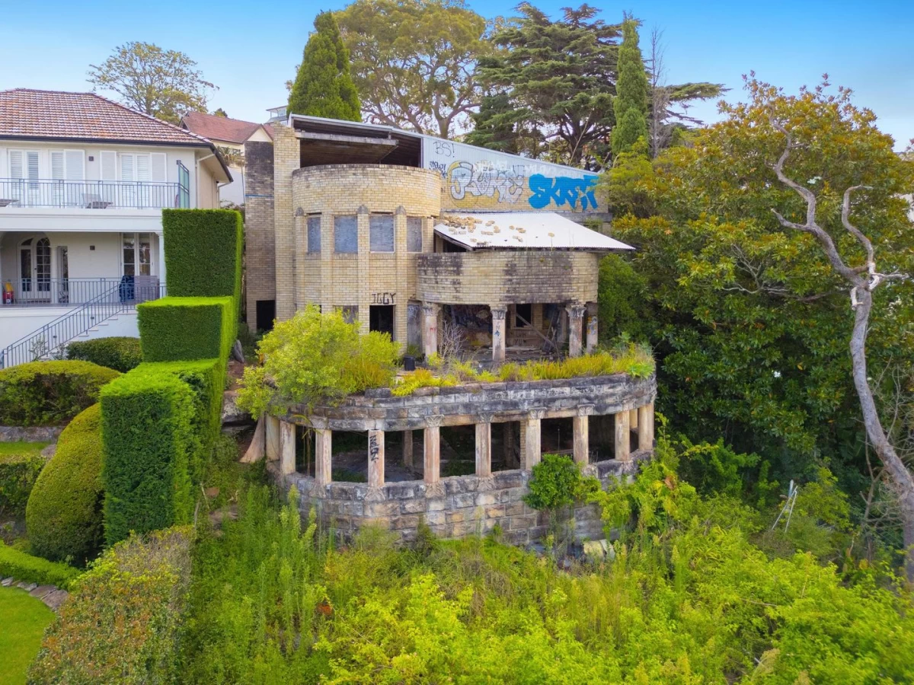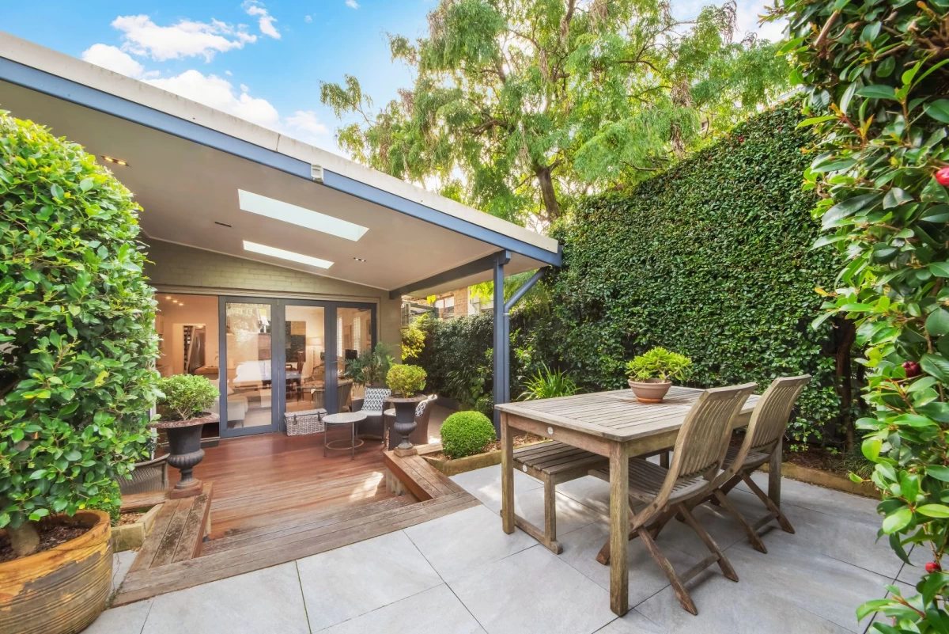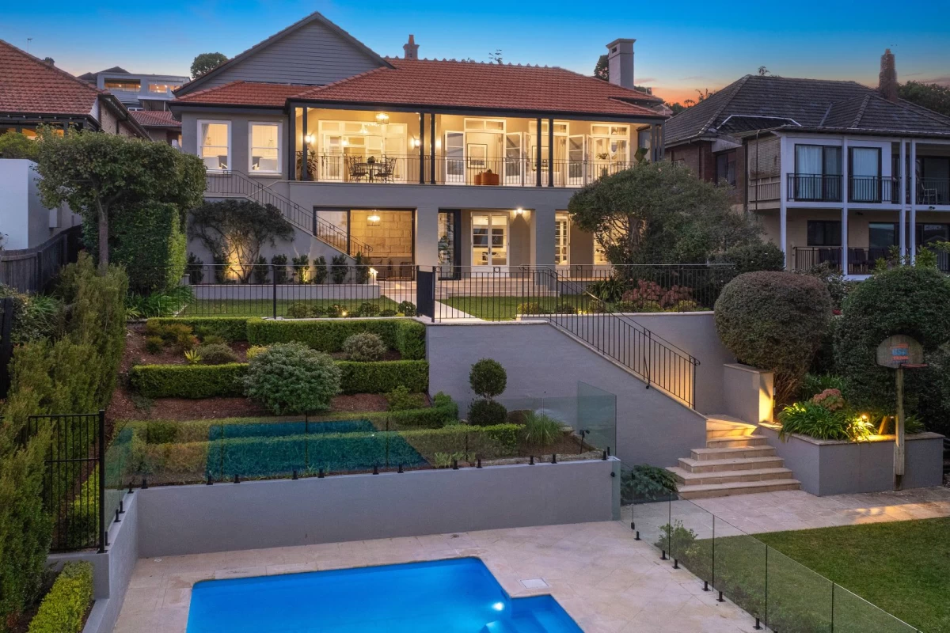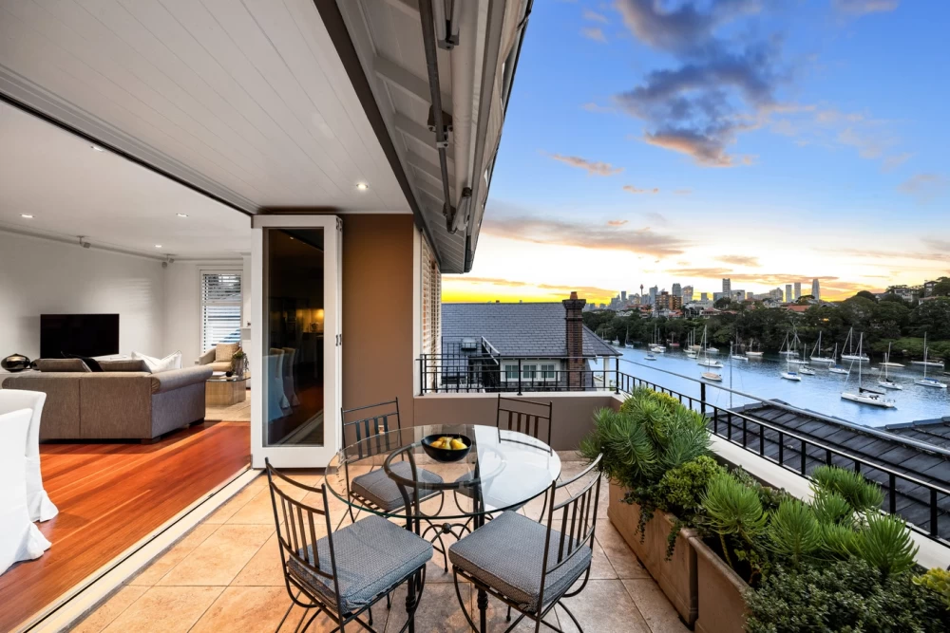10 Burrawong Avenue Mosman
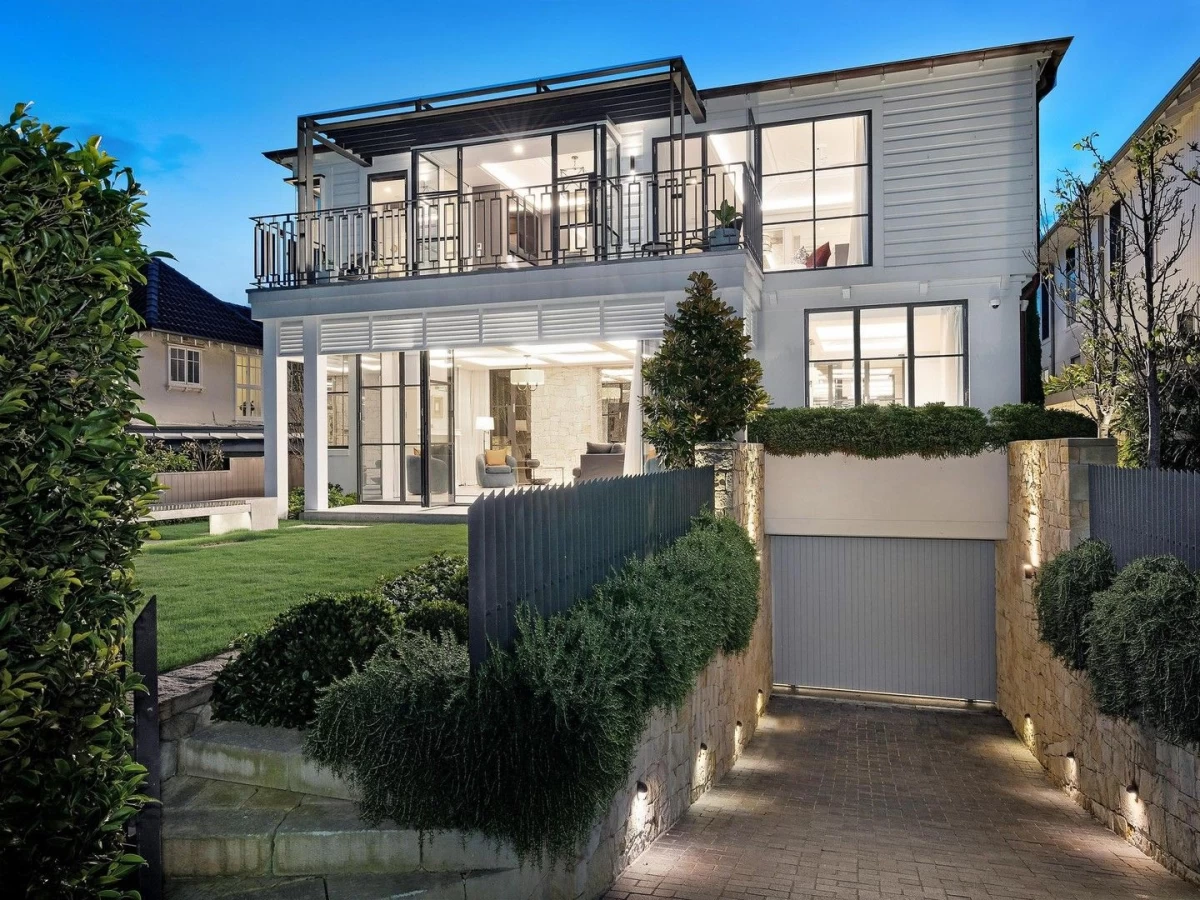
🏠
Sign
up to get an instant analysis of properties and their
floor plans.
10 Burrawong Avenue, Mosman
10 Burrawong Avenue, Mosman is an opulent four-bedroom, four-bathroom home with four parking spaces, offering an exceptional living experience with stunning harbour views and luxurious amenities. This modern masterpiece is designed for entertaining, featuring both grand formal and casual living zones with coffered ceilings, creating an elegant yet welcoming atmosphere.The property is strategically located close to top schools, harbourside parks, and beaches, making it ideal for families and those who enjoy an active, outdoor lifestyle. The main living areas are positioned to maximise the breathtaking harbour views, ensuring that the beauty of Sydney's natural landscape is always a part of your everyday life.
The interior of the home is designed with luxury and functionality in mind. The multiple living zones provide ample space for both family activities and private relaxation. The bedrooms are generously sized, each with its own unique view and abundant natural light. The master suite is particularly noteworthy, offering a private retreat with an en-suite bathroom and walk-in wardrobe.
The kitchen is a chef's dream, equipped with high-end appliances, ample counter space, and a large island for casual dining or entertaining guests. The adjacent dining area flows seamlessly into the living spaces, enhancing the open-concept design of the home.
Outdoor living is equally impressive at 10 Burrawong Avenue. The property features a resort-style swimming pool, surrounded by landscaped gardens and multiple seating areas for relaxation and entertainment. The outdoor spaces are designed to be an extension of the indoor living areas, providing a seamless transition between the interior and exterior of the home.
In addition to its luxurious features, the property is equipped with modern amenities such as nbn® Hybrid Fibre Coaxial (HFC) for high-speed internet access, ensuring that you stay connected in style. The home is also designed to be energy-efficient, with features that help reduce utility costs while maintaining a comfortable living environment.
The location of 10 Burrawong Avenue in Mosman offers the best of both worlds: a peaceful, private retreat with easy access to the vibrant city life of Sydney. The area is known for its prestigious schools, making it an excellent choice for families. Moreover, the proximity to harbourside parks and beaches provides ample opportunities for outdoor activities and relaxation.
Overall, 10 Burrawong Avenue is a truly exceptional property that combines luxury, functionality, and an unbeatable location. Whether you are looking for a family home, an entertainer's paradise, or a private retreat, this property has it all.
10 Burrawong Avenue, Mosman Floor Plan Analysis
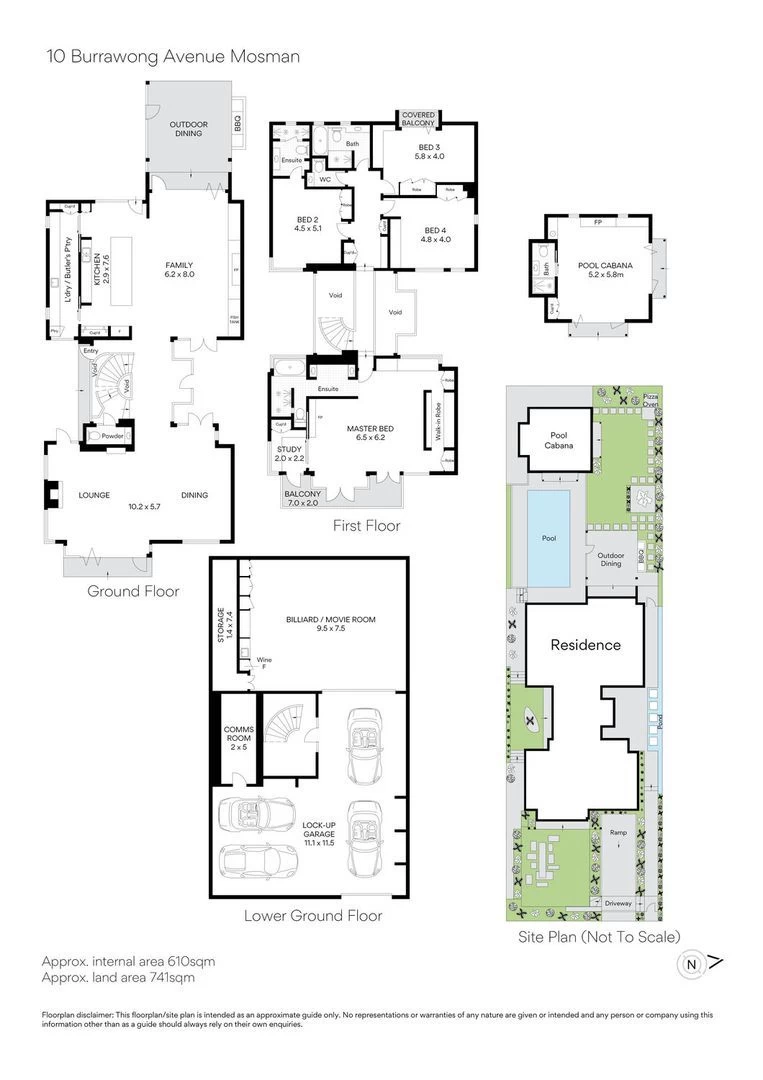
10 Burrawong Avenue, Mosman Floor Plan Pros
👍 Spacious Living Areas
The floor plan includes multiple large living areas, both formal and casual, which provide ample space for family gatherings and entertaining guests. This design ensures that each family member can find their own space to relax or socialise.👍 Stunning Harbour Views
The layout is designed to maximise harbour views from key living and bedroom areas. This feature enhances the property's appeal by offering a constant connection to the scenic surroundings, making everyday living more enjoyable.👍 Seamless Indoor-Outdoor Flow
The floor plan offers a seamless transition between indoor and outdoor living spaces. This design not only makes entertaining easier but also enhances the overall living experience by providing easy access to the resort-style pool and landscaped gardens.10 Burrawong Avenue Floor Plan Cons
👎 Limited Privacy in Open-Concept Spaces
While the open-concept design is great for entertaining, it may offer limited privacy for family members who prefer quiet or private spaces. This could be a concern for larger families or those with varying schedules and activities.👎 Potential Maintenance for Extensive Outdoor Areas
The large outdoor spaces, including the landscaped gardens and pool area, may require significant maintenance. This could be a drawback for buyers who prefer low-maintenance living or do not have the time or resources for regular upkeep.10 Burrawong Avenue, Mosman NSW 2088 Overview
| Feature | Details |
|---|---|
| Address | 10 Burrawong Avenue, Mosman, NSW 2088 |
| Suburb | Mosman |
| Postcode | 2088 |
| Property Type | House |
| Number of Bedrooms | 4 |
| Number of Bathrooms | 4 |
| Car Space | 4 |
| Additional Spaces | Multiple living zones, resort-style facilities |
| Key Features | - Grand formal and casual living zones with coffered ceilings - Undercover entertainment area - Breathtaking harbour views - Resort-style facilities |
| Considerations | This luxurious modern home is designed for high-end living and entertaining. The multiple lavish living zones and resort-style facilities make it a standout property in an exclusive address close to top schools, parks, and beaches. |
| Best Suited For | Families and entertainers due to its spacious living areas and luxurious amenities. |
| Investment Potential | High, given Mosman's prestigious status and demand for luxury homes. |
| Sustainability | Not explicitly mentioned, but high-end modern builds often incorporate sustainable features. |
| Area Overview | The property was last sold in 2021. Mosman is a high-demand suburb with 91 four-bedroom houses recently sold. Current median price for four-bedroom houses is $5.188 million, with high owner occupancy and family-oriented demographics. |
Study Area
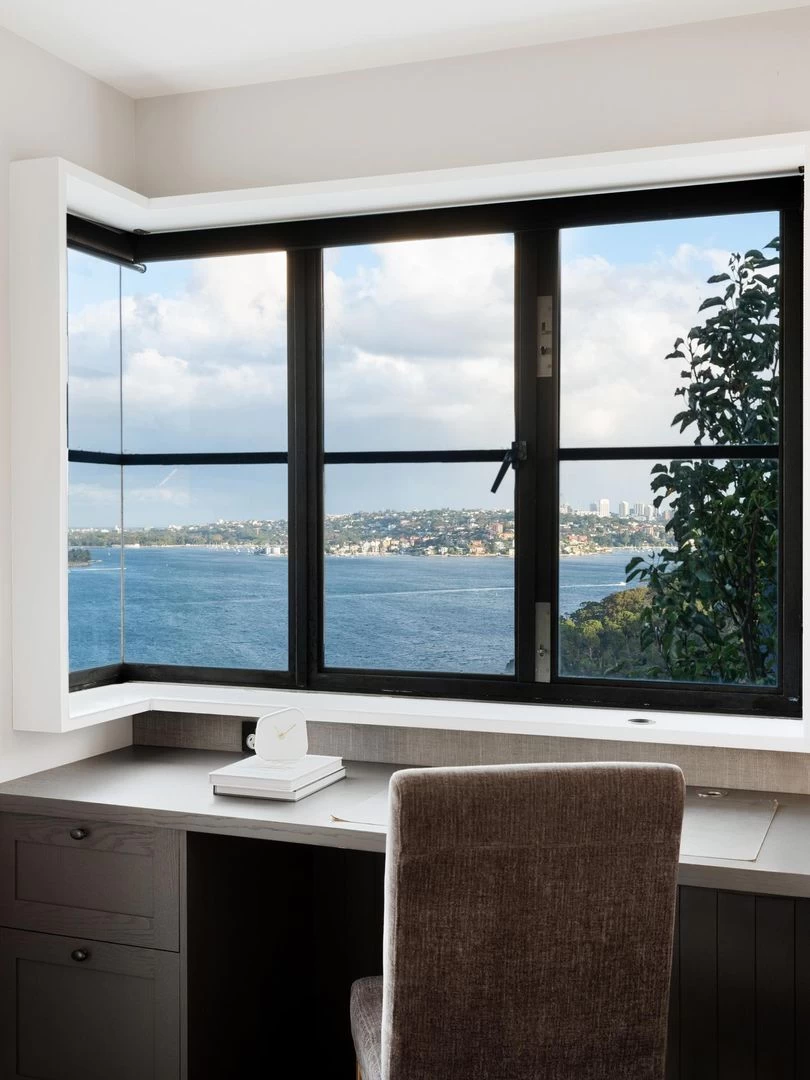
This study area has a stunning view of the water, making it a tranquil place to do homework or read. The large windows are perfect for letting in natural light, and the desk is positioned to make the most of the view. This space can be kept quiet and tidy, making it an ideal spot for concentration and productivity.
Rear View
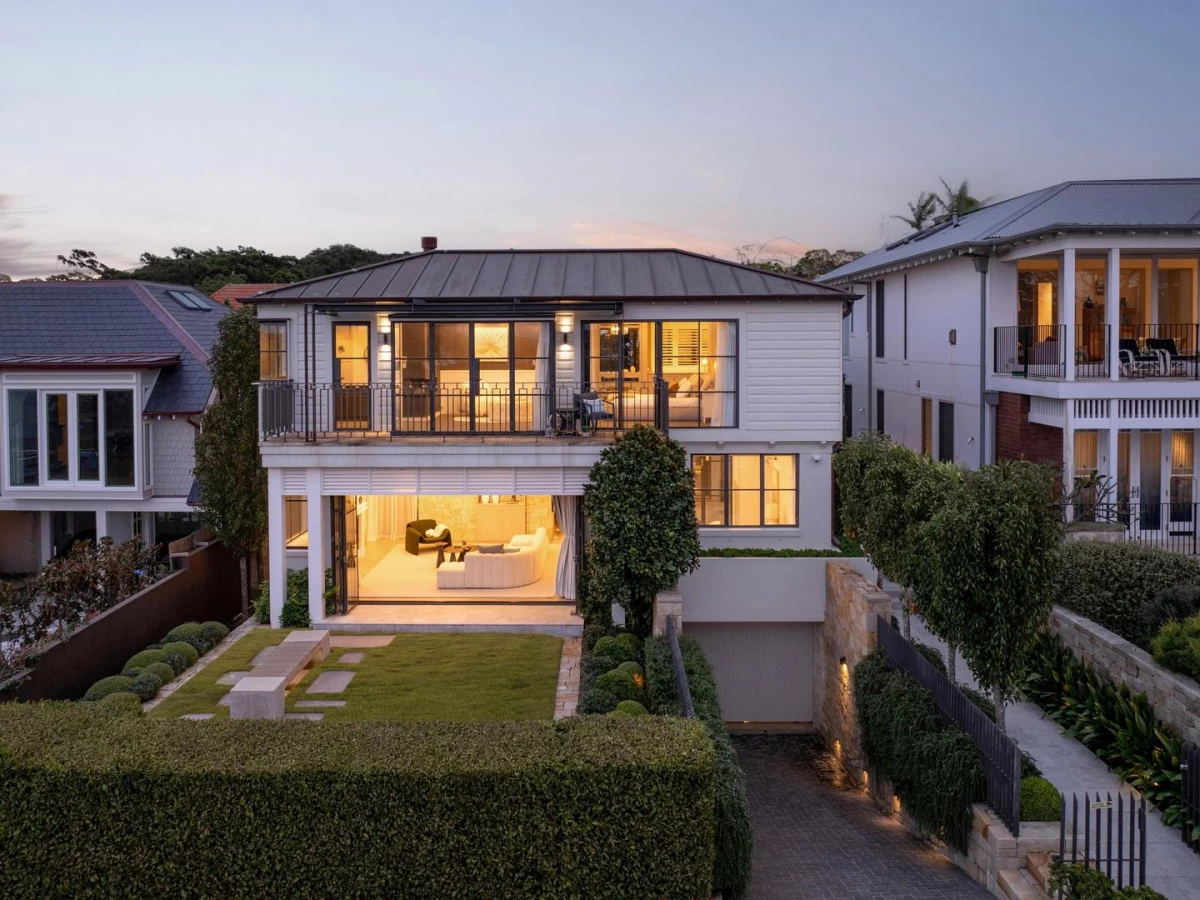
The rear view of the house shows a lawn and more large windows and doors. The lawn can be used as a play area for kids or as an entertainment space for outdoor gatherings and barbecues. There is a beautiful hedge that adds privacy. The large windows and doors open the living spaces to the yard, making it easy to bring the outside in and vice versa.
Pool and Pool House
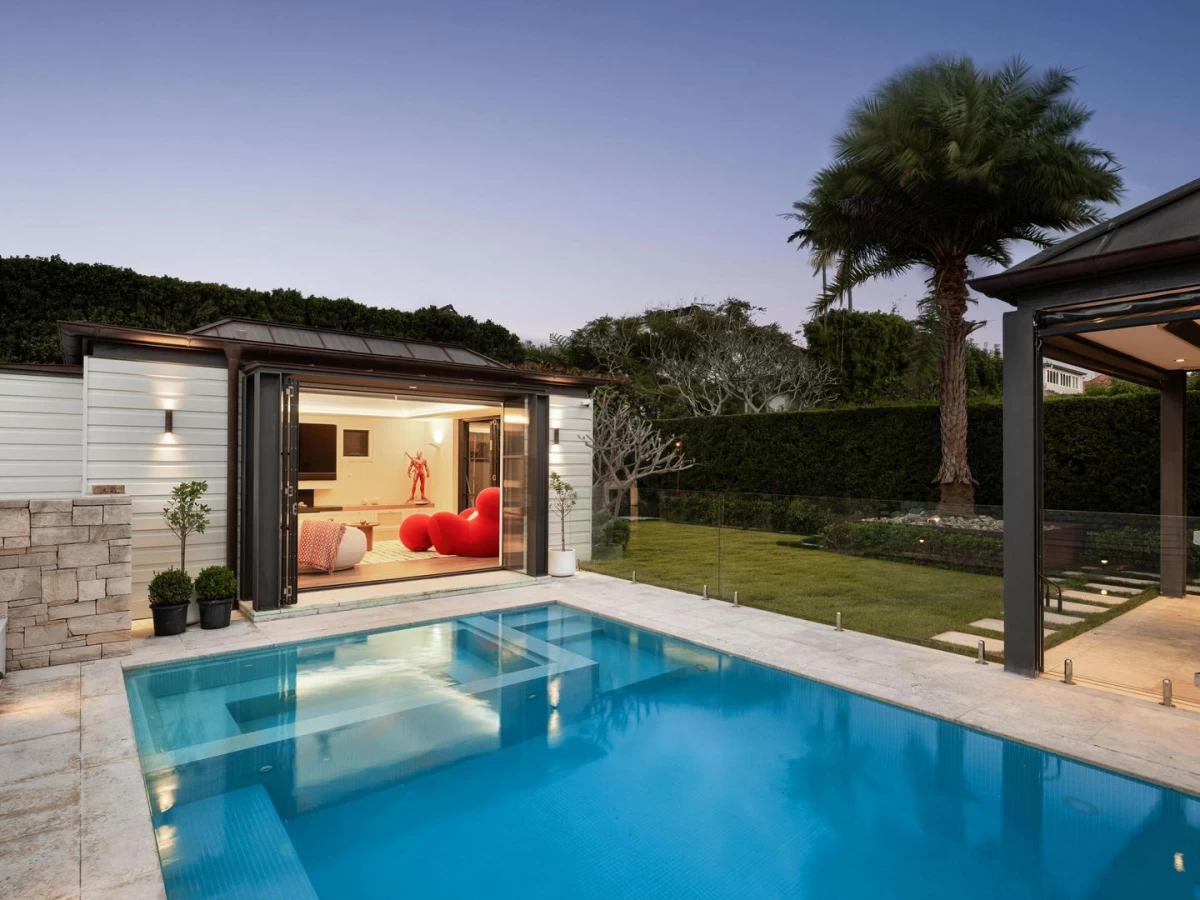
The backyard features a beautiful pool and a pool house. The pool area is perfect for swimming and playing water games during hot summer days. The pool house can be a great space for changing, relaxing, hosting pool parties, or even as a small guest house. The surrounding greenery offers privacy and a relaxing atmosphere.
Master Bedroom Balcony
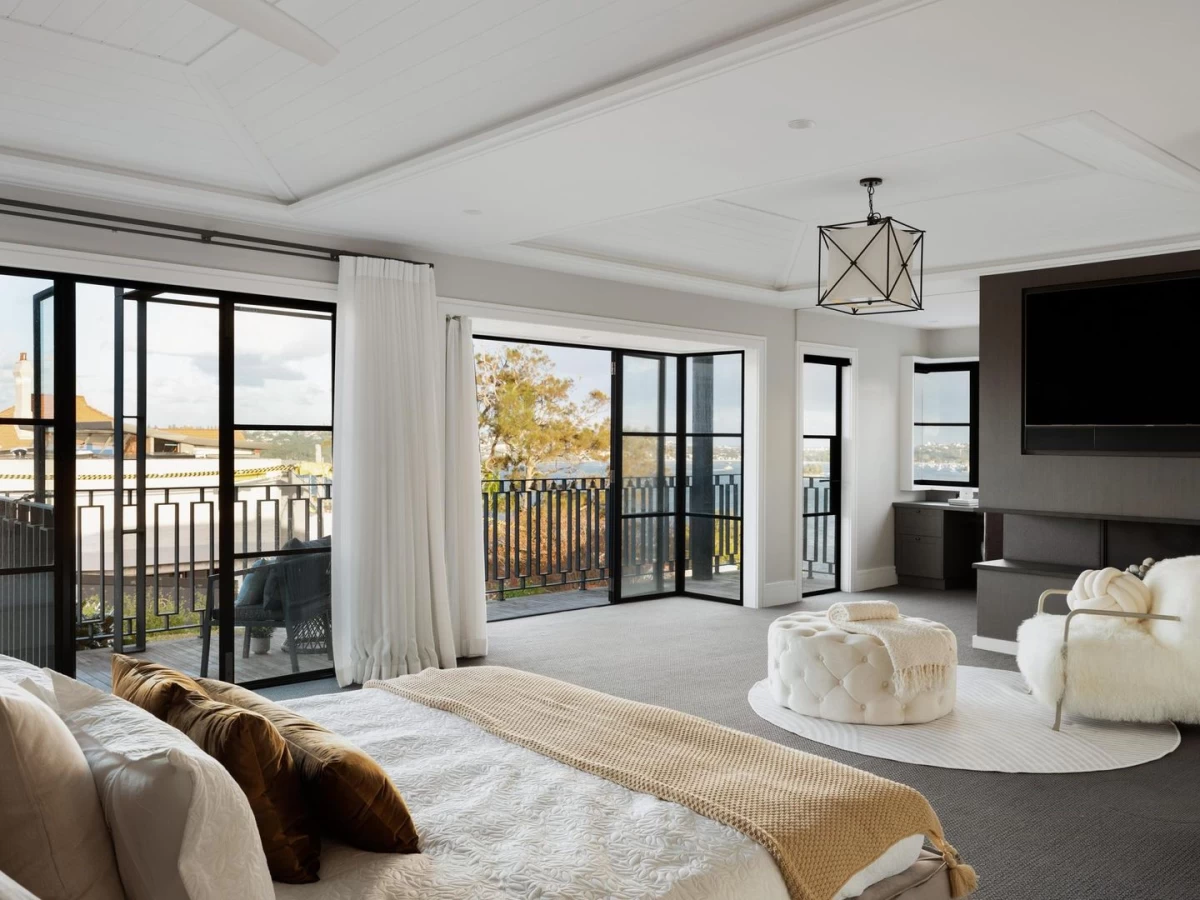
This part of the master bedroom opens up to a lovely balcony with views. The sliding doors and large windows bring in lots of natural light and fresh air, perfect for enjoying a morning coffee or reading a book while soaking up the sun. The balcony can also be a wonderful spot to relax and enjoy the view.
Master Bedroom
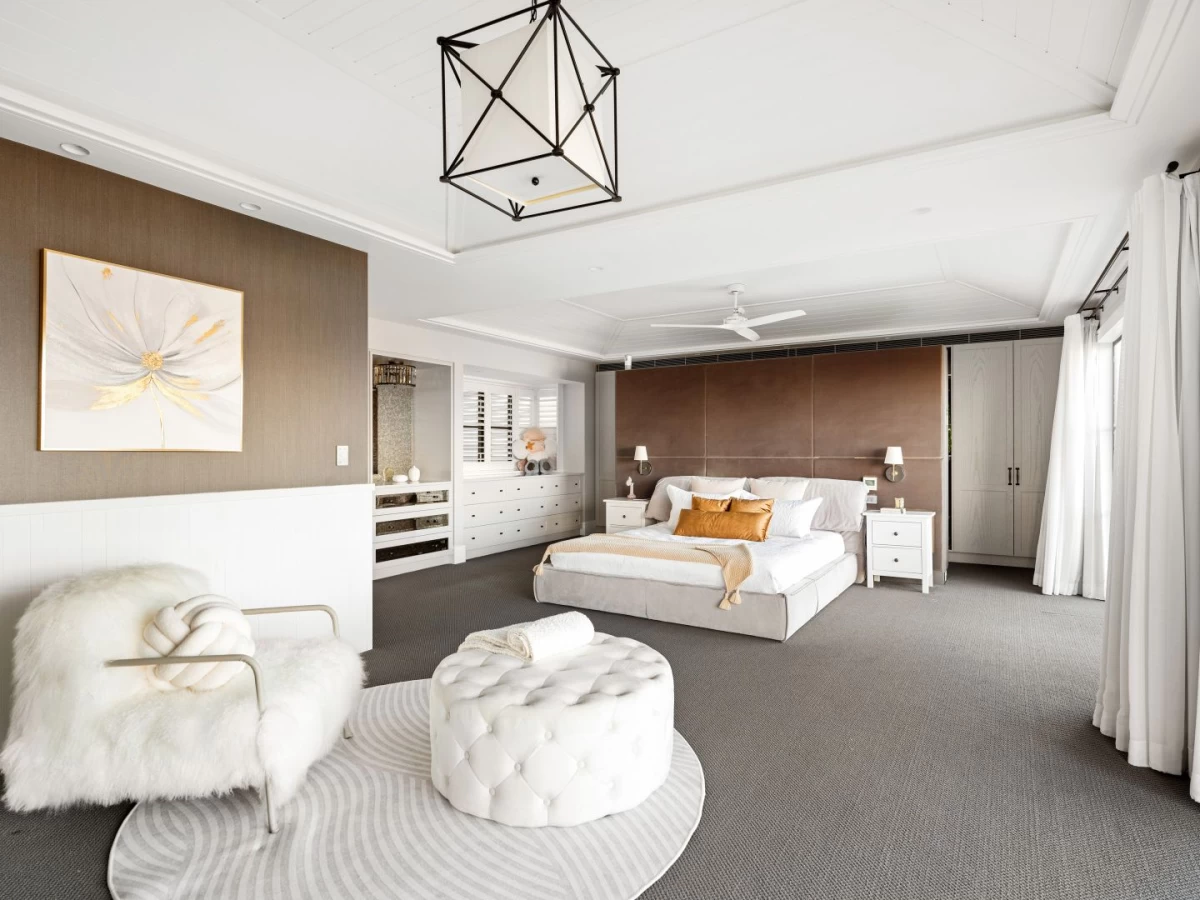
The master bedroom is spacious and luxurious, featuring plenty of storage options, including built-in wardrobes. The room's size allows for a comfortable sleeping area and additional space to create a relaxation nook or a spot for reading. Large windows let in lots of natural light, making the room bright and inviting.
Lounge Area with Garden Access
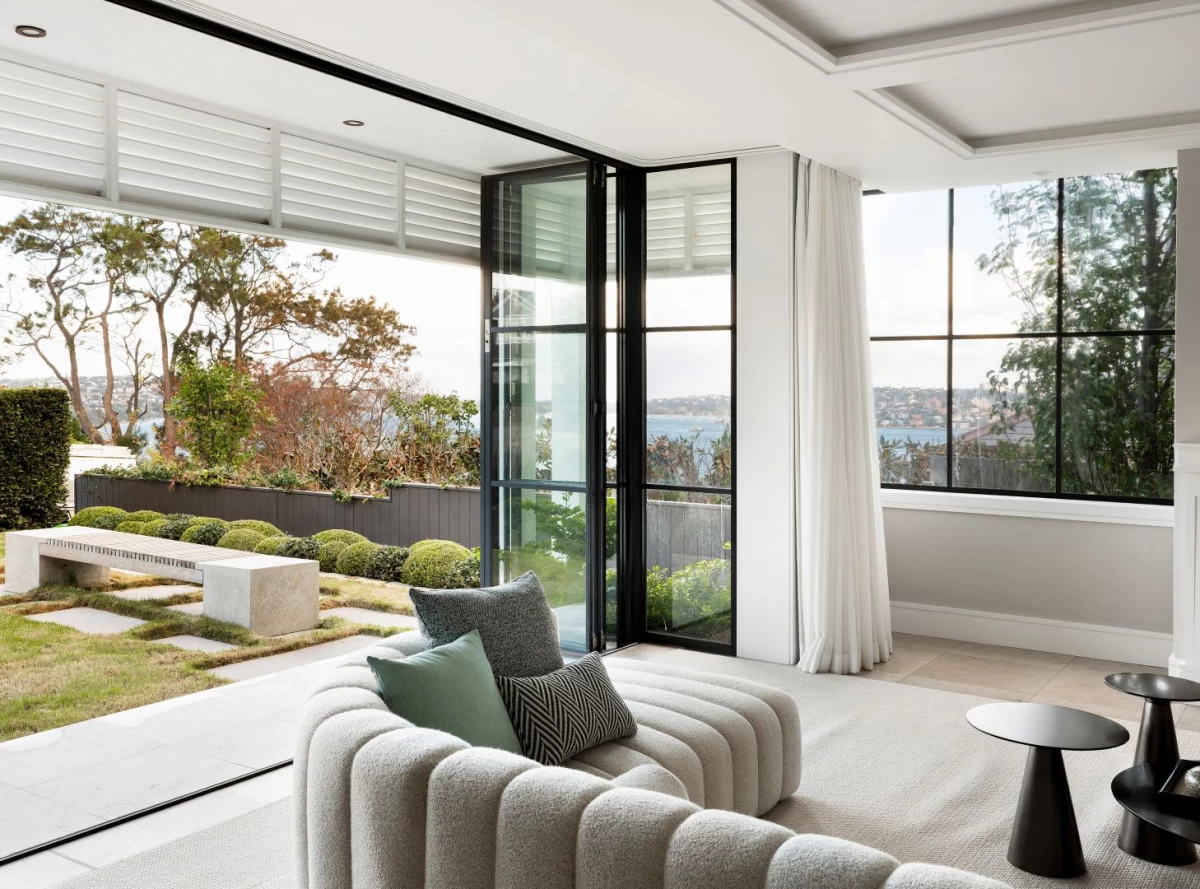
This lounge area is cosy and has large sliding doors that open up to the garden. The connection to the outdoor space makes it a great spot for relaxing and enjoying nature. The windows provide plenty of sunlight, keeping the room bright and airy. This space can be used for reading, watching TV, or simply enjoying the beautiful view of the garden.
Living and Dining Area
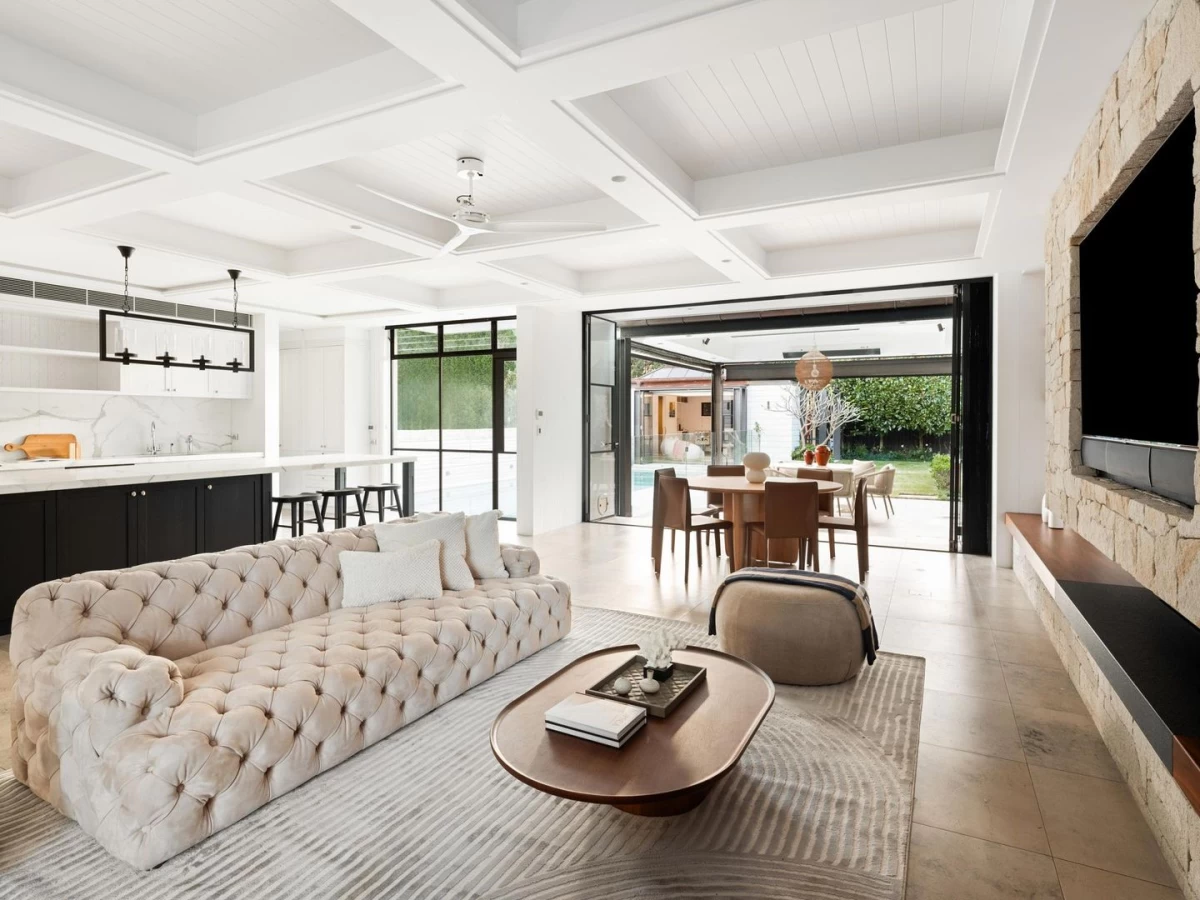
This open-plan living and dining space is very versatile. The large space can comfortably fit big furniture without feeling cramped. The dining area is well-placed next to the kitchen for easy serving and clearing up after meals. The space provides a clear view and access to the outside, making it perfect for indoor-outdoor living. The area is perfect for family movie nights or entertaining guests.
Kitchen
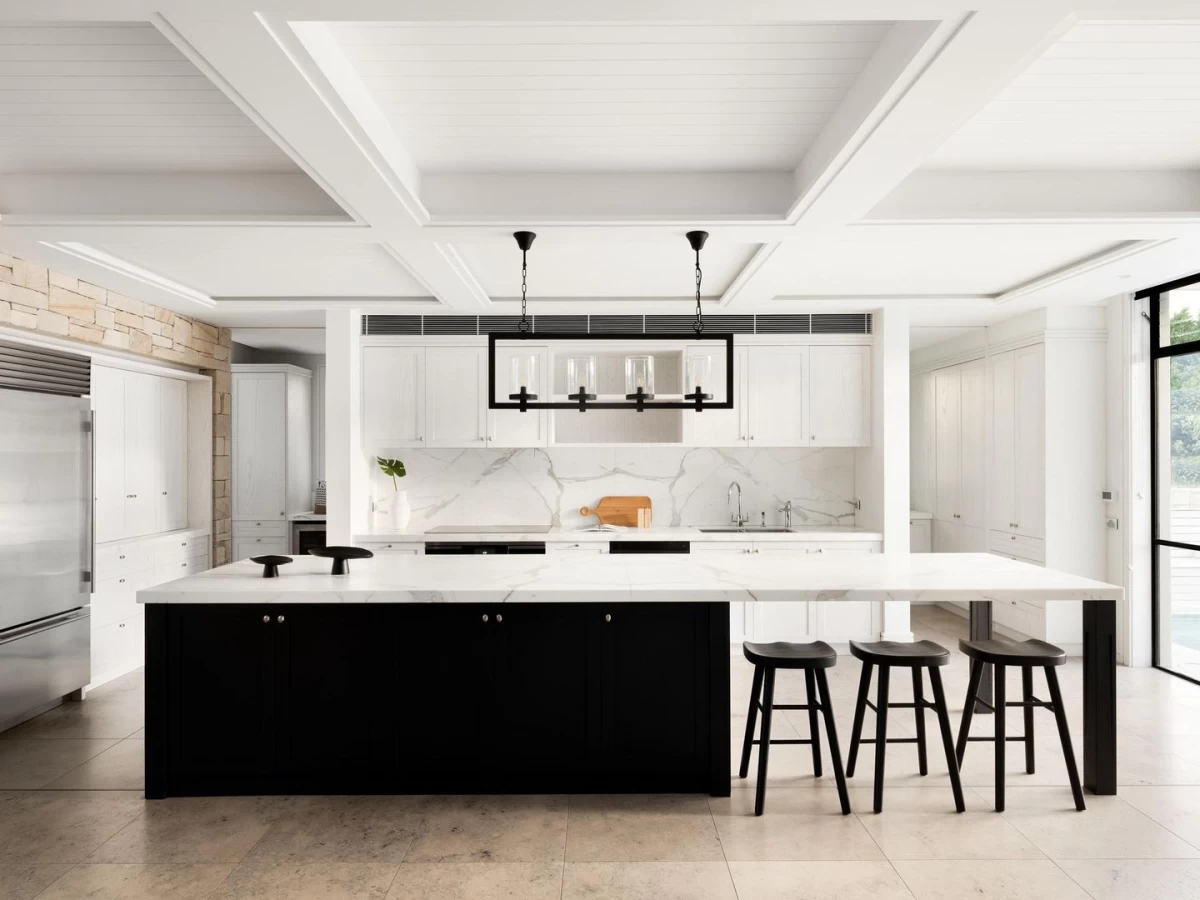
The kitchen is spacious and modern with plenty of counter space. It has an island in the centre which can be used for meal prep or as a breakfast bar. The layout allows easy movement and access to all appliances and storage areas. This space can be used to cook large family meals or bake cookies together. The design facilitates both everyday use and entertaining guests.
Entry Hall
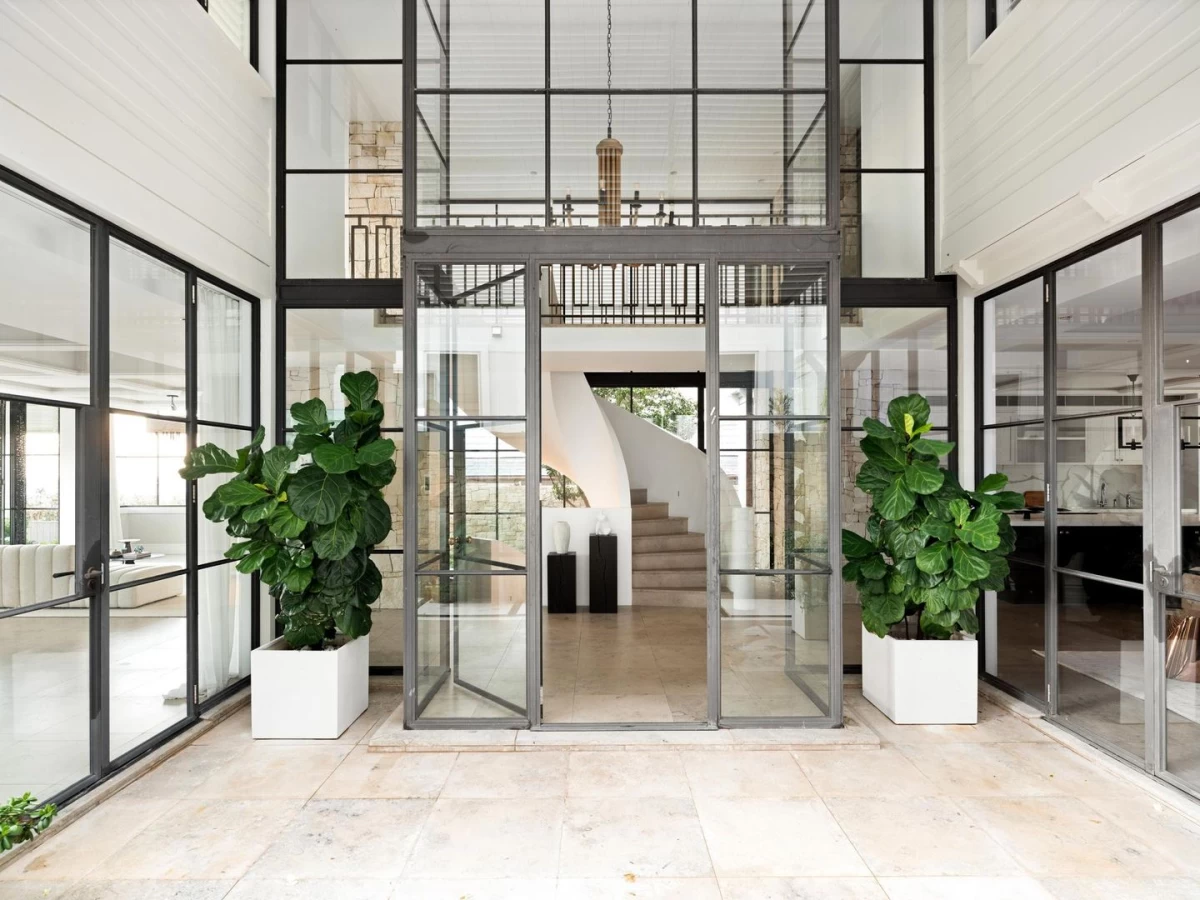
The entry hall is grand and bright with large windows on both sides, allowing natural light to flood the space. This area can be used to welcome guests warmly. There is enough room to have a small seating arrangement or a decorative piece like a tall plant or a table with flowers. The stairs, leading up to the second floor, can be easily accessed and give a sleek look to the space.
Entrance Hall
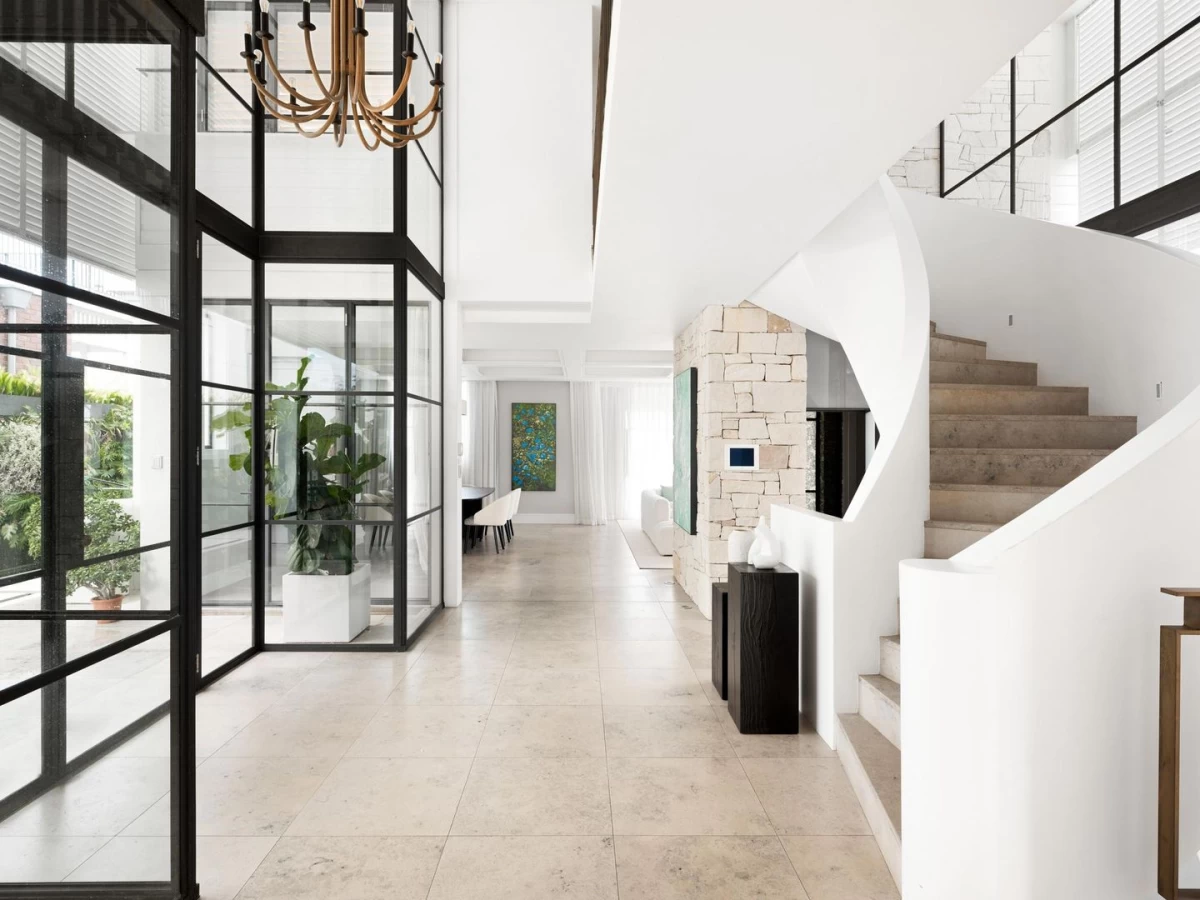
The entrance hall to the house is bright and spacious. It has a modern design with large glass walls, illuminating the entire area with lots of natural light. The open layout means you can easily move between this area and the rest of the house. The staircase leads up to more rooms, connecting the two levels of the house beautifully.
Entertainment Room
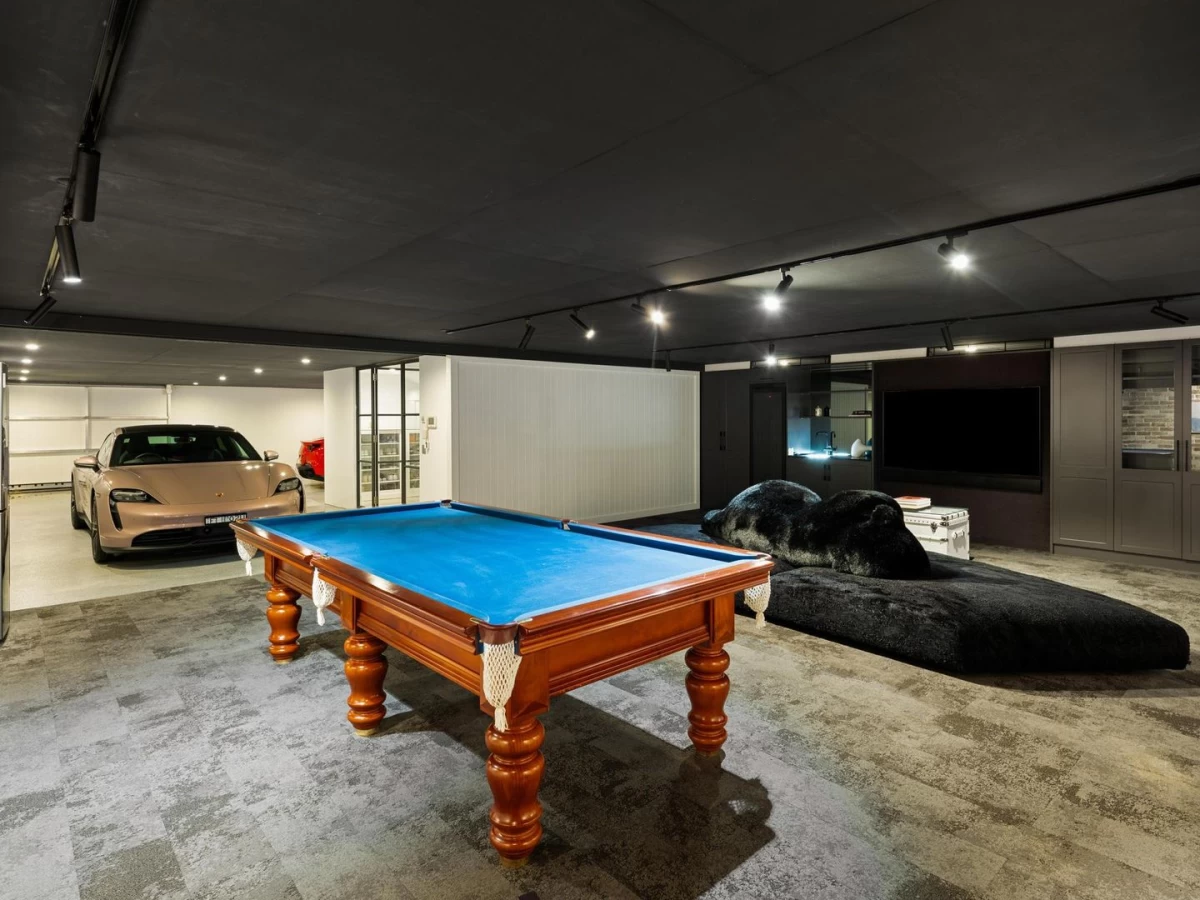
This large open space is perfect for hanging out with family and friends. It features a pool table, a cozy seating area, and a garage section. The room is large enough to host game nights or movie marathons. Additionally, the garage area can be used to display a special car collection or be transformed into a home workshop or hobby area.
Dining and Lounge Area
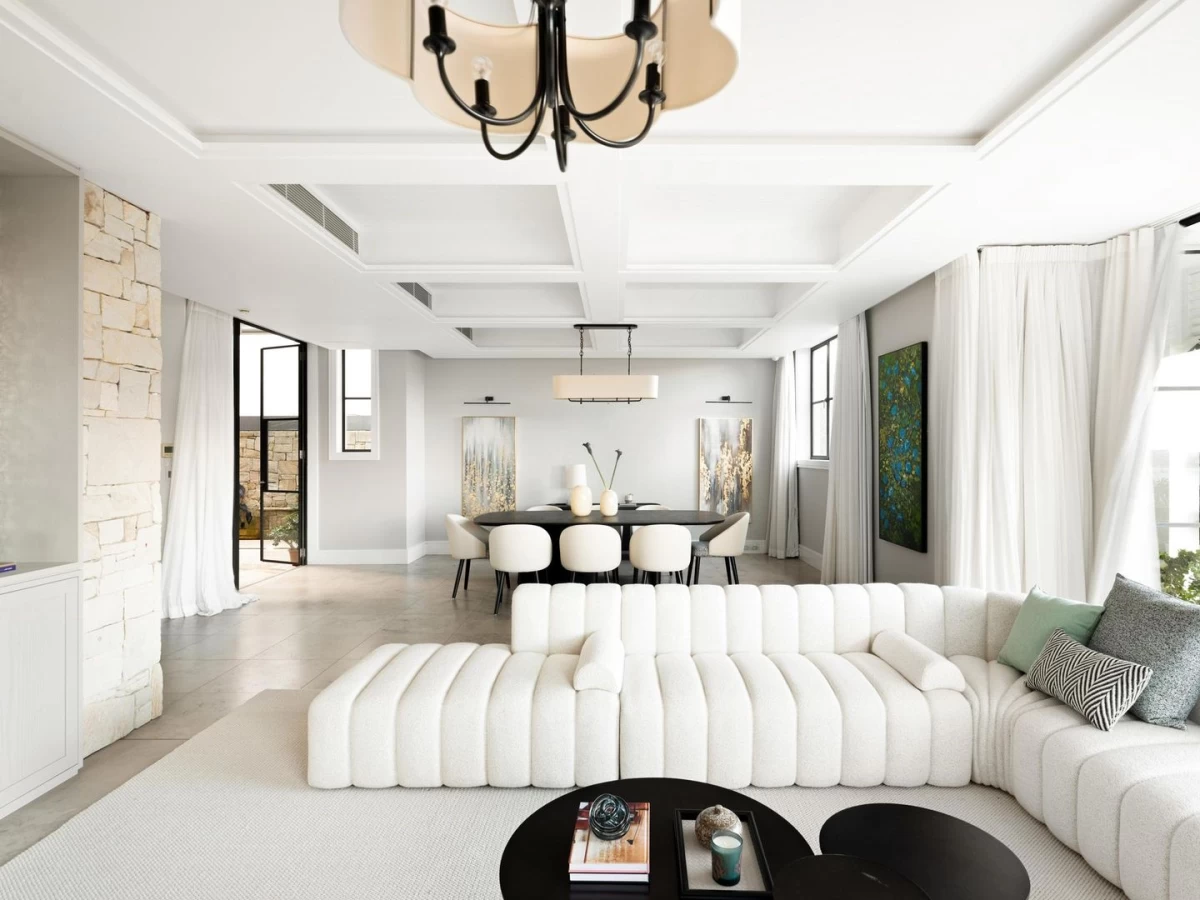
This combined dining and lounge area feels open and inviting. The dining space is adjacent to the lounge, making it easy to transition between meals and relaxation. The windows allow for ample natural light, creating a warm atmosphere. This space is perfect for family dinners or hosting friends, with plenty of room for everyone to spread out and enjoy.
Backyard and Pool Area
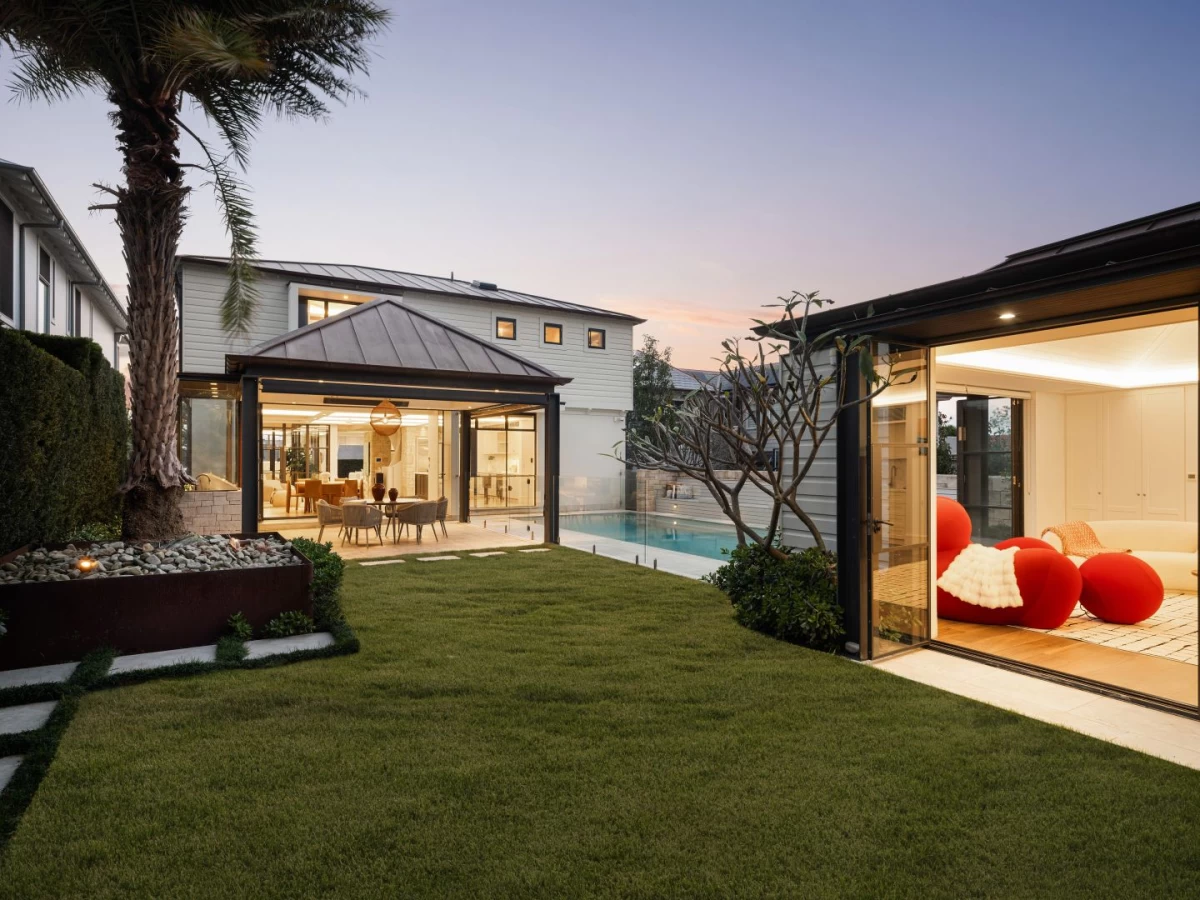
This backyard has a grassy area perfect for play, alongside a pool for hot days. There's a covered area near the pool that can be used for dining or relaxing while staying shaded from the sun. The large windows and doors offer seamless access from inside to the outside, making it ideal for summer parties or family barbecues. This space adds a lot of versatility to the house as a whole.



