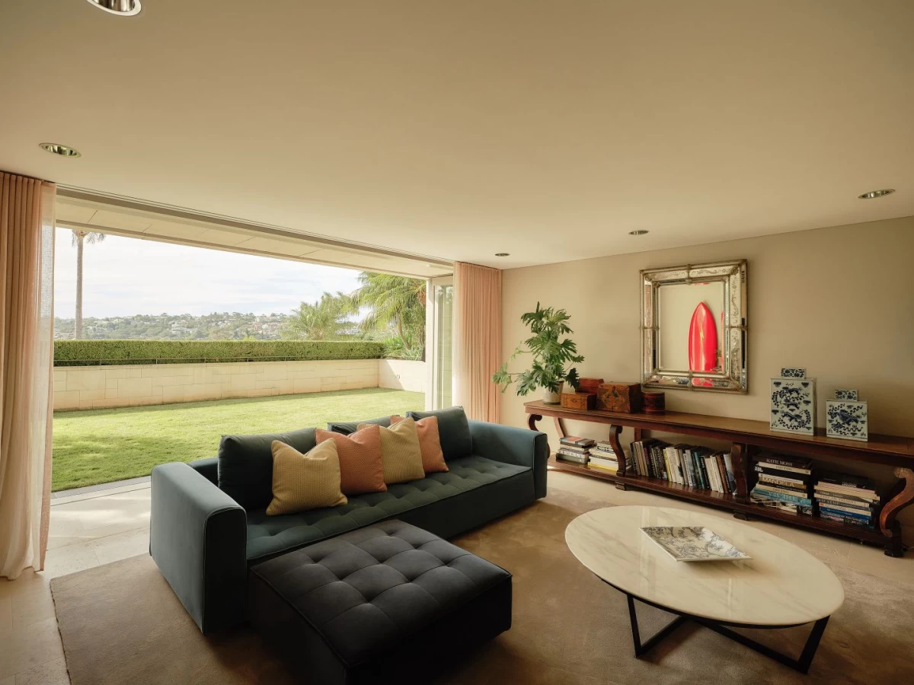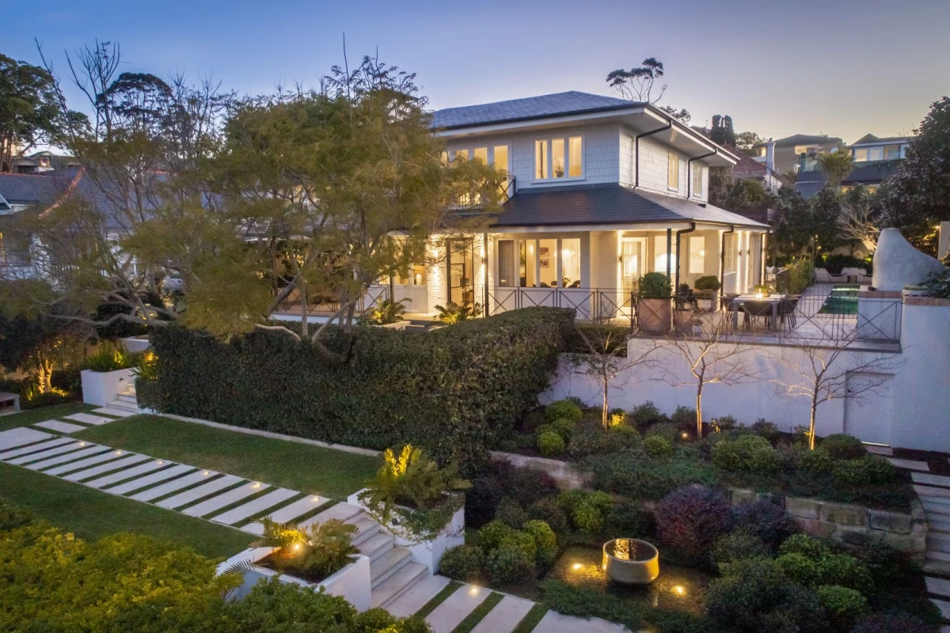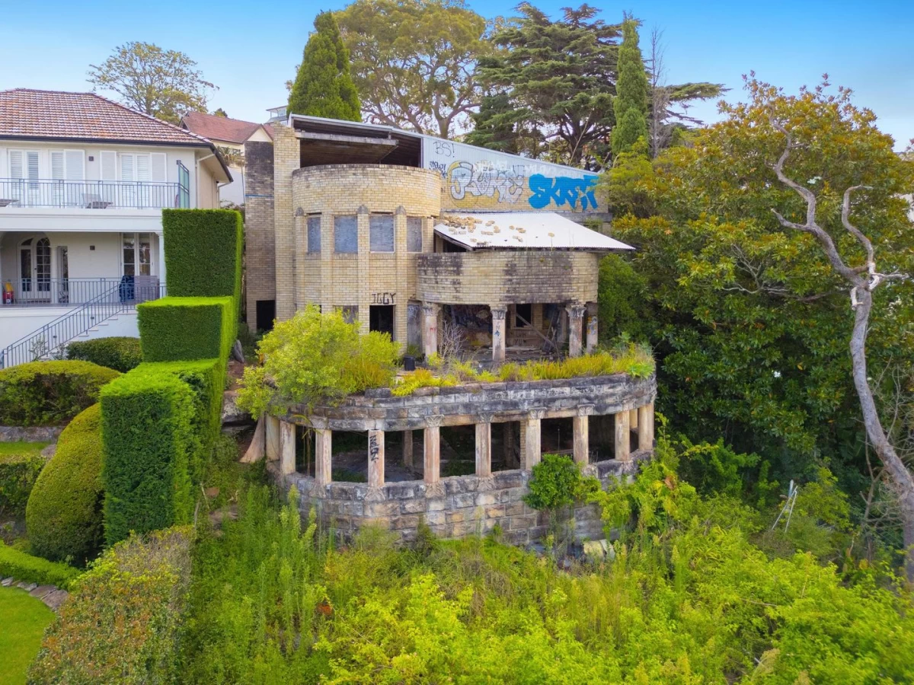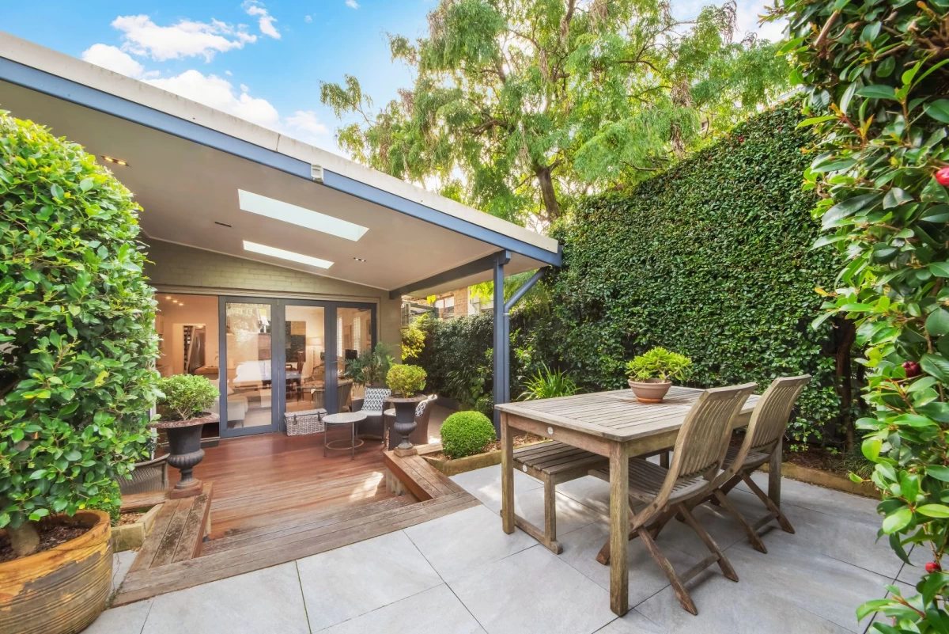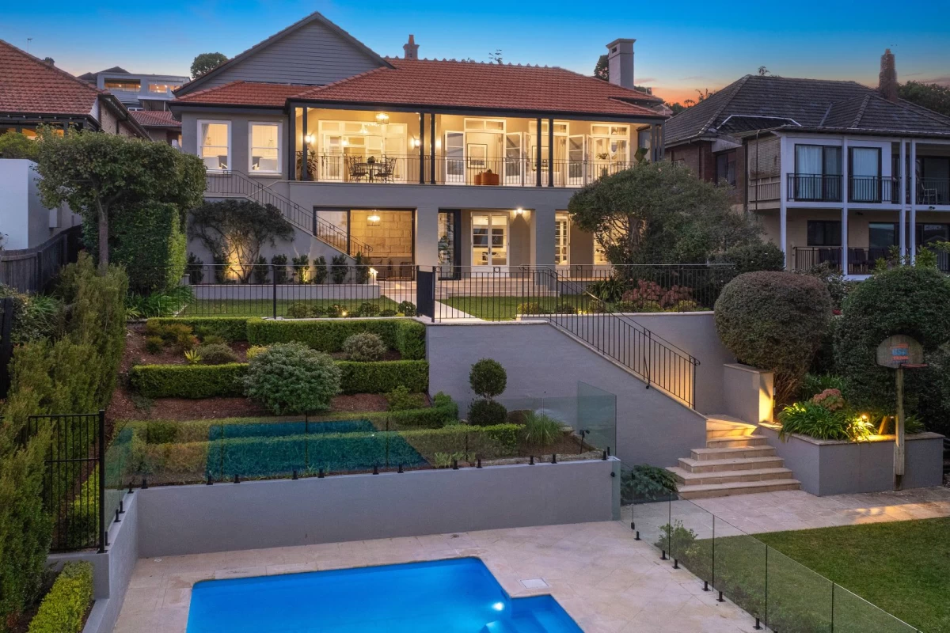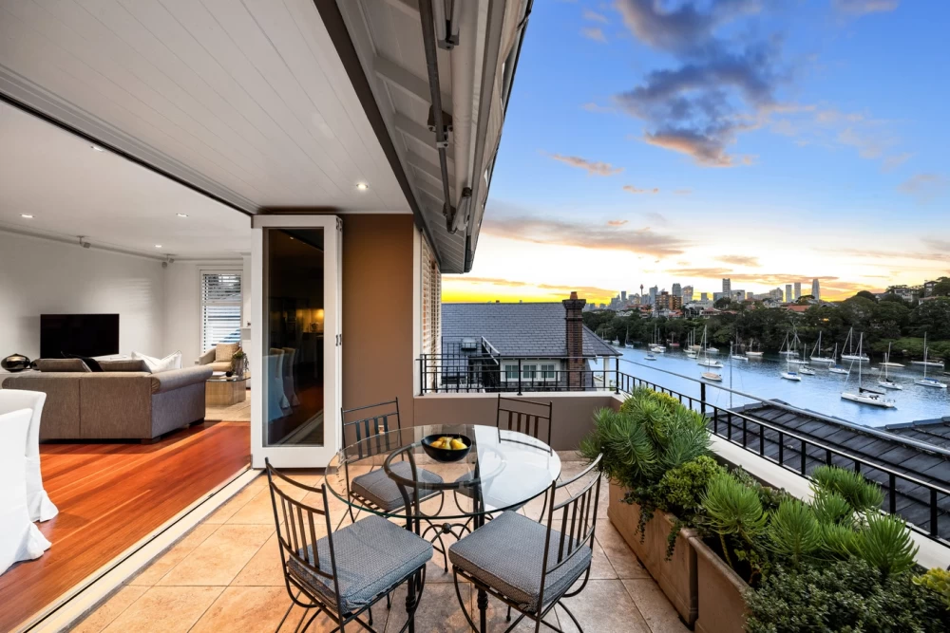10 Holt Avenue Mosman
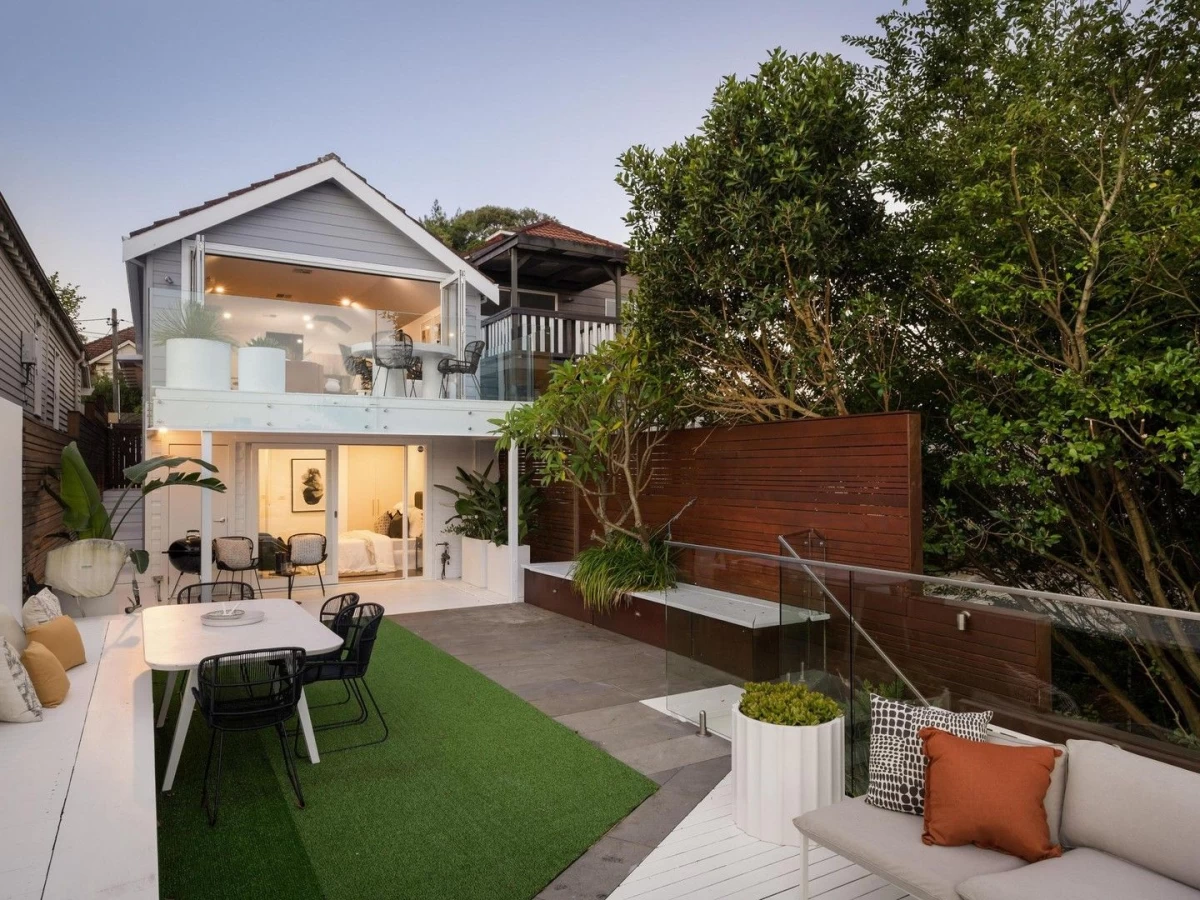
🏠
Sign
up to get an instant analysis of properties and their
floor plans.
10 Holt Avenue, Mosman
This unique and charming c1920s whaler’s cottage at 10 Holt Avenue offers a blend of historical charm and modern convenience. Recently renovated, this freestanding home features three bedrooms and two bathrooms. The skylit open-plan living areas are bright and welcoming, enhanced by contemporary flair and designed to capture stunning city and bridge views. Located within walking distance to Avenue Road shops and ferries, and close to Mosman Village, this home offers an ideal balance of tranquillity and accessibility.The layout includes a spacious living area that seamlessly flows into the dining and kitchen spaces, making it perfect for both family living and entertaining. The modern kitchen is well-equipped with high-quality appliances and ample storage. The master bedroom boasts an en-suite bathroom and built-in wardrobes, while the other two bedrooms are also generously sized and share a well-appointed bathroom.
Outdoor living is catered for with a beautiful courtyard that provides a private space for relaxation or alfresco dining. The home’s historical elements are preserved, with features like original timber floors and period detailing adding to its character. However, the renovations ensure all modern comforts are present, including air conditioning and updated fixtures and fittings.
Overall, this property offers a perfect mix of old-world charm and modern amenities, making it a delightful home for families or those looking for a peaceful yet well-connected location.
10 Holt Avenue, Mosman Floor Plan Analysis
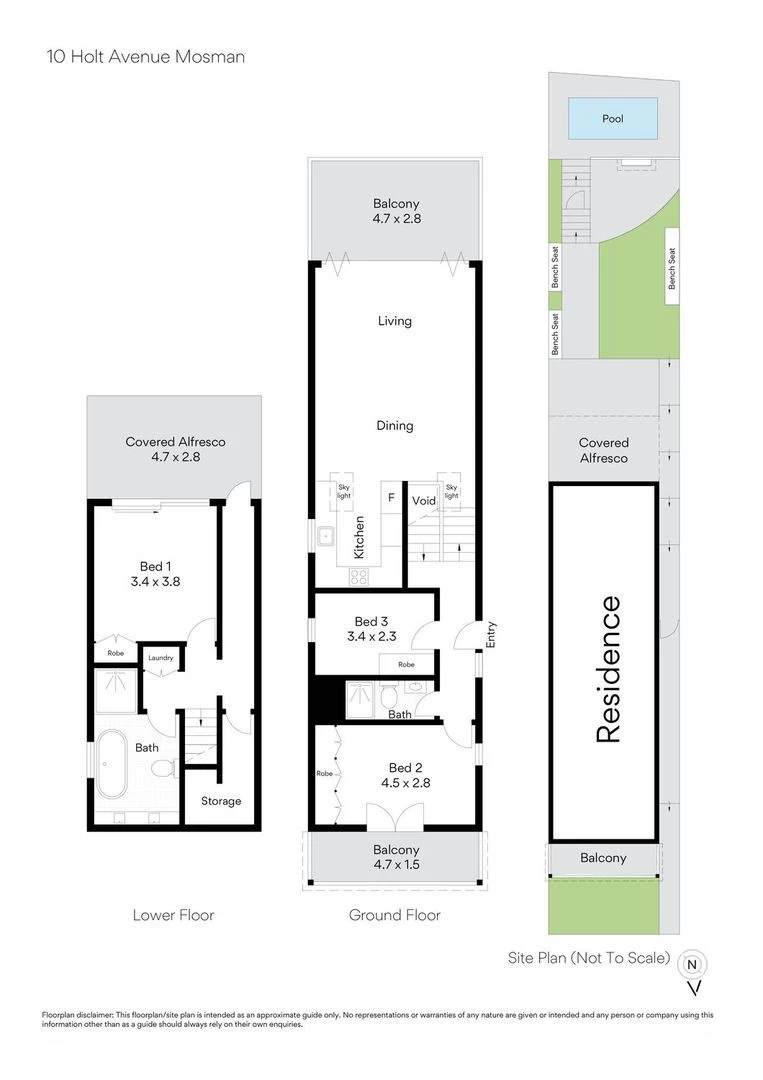
10 Holt Avenue, Mosman Floor Plan Pros
👍 Spacious and Light-Filled Living Areas
The skylit open-plan living areas create a bright and airy environment, enhancing the sense of space and comfort.👍 Blend of Historical Charm and Modern Comfort
The thoughtful renovation preserves the cottage’s historical charm while incorporating modern amenities, providing the best of both worlds.10 Holt Avenue Floor Plan Cons
👎 Limited Private Outdoor Space
While the courtyard offers some outdoor living, it might be limited for those who prefer larger garden areas.👎 Potential Maintenance of Historical Features
Maintaining the historical elements of the home could require ongoing attention, which might be a consideration for some buyers.Living Room
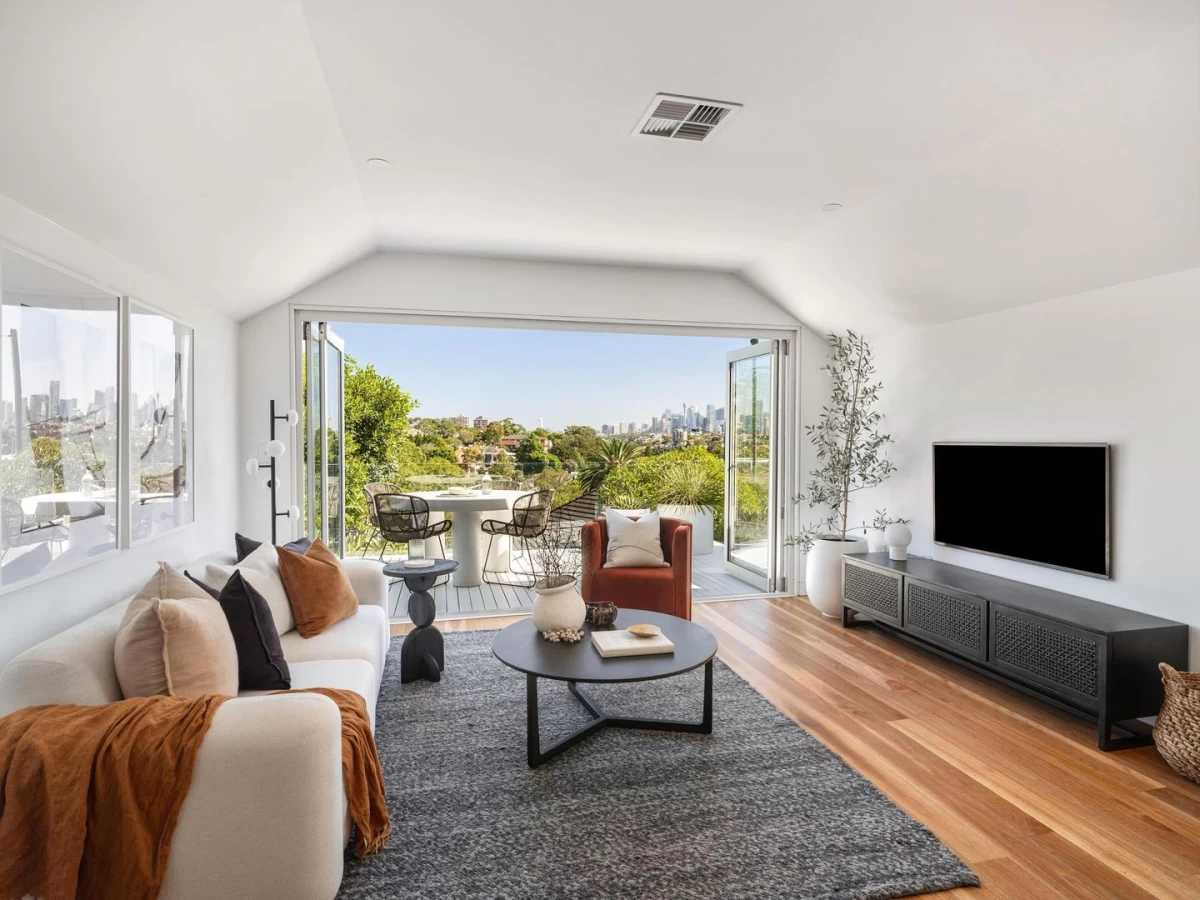
The living room has an open and airy layout that connects directly to the balcony through floor-to-ceiling windows. The large glass doors let in a lot of natural light, making the area bright and cheerful during the daytime. This room easily accommodates comfy seating and can be a versatile area for watching TV, playing games, or hosting friends. The open design promotes a relaxed atmosphere, and the hardwood floors are easy to clean. A potential downside is maintaining the glass doors, as they might get smudged easily, but their benefits outweigh this minor inconvenience.
Dining and Kitchen Area
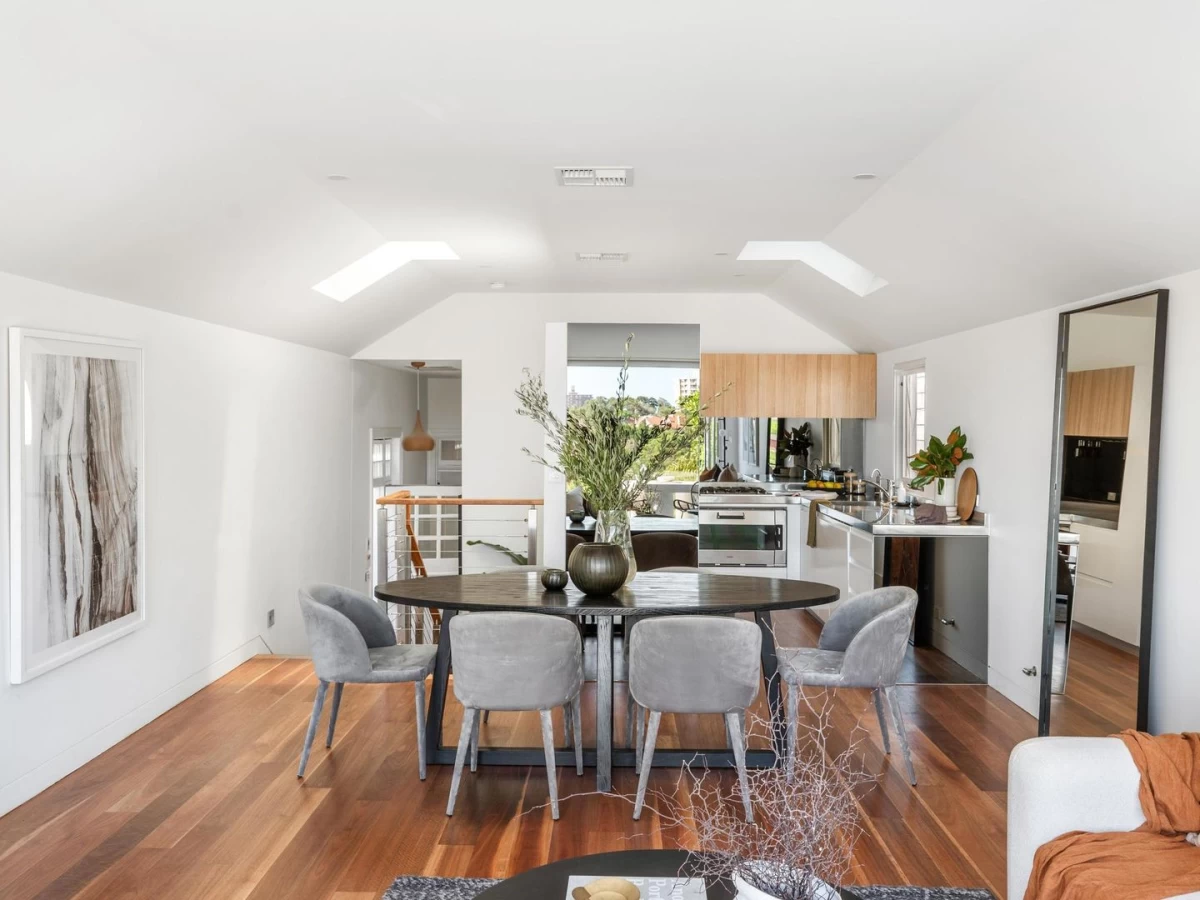
The dining area is situated adjacent to the kitchen, making it convenient for serving meals. It features a fairly big space, meaning it can comfortably fit a dining table for family gatherings. The layout is practical, with the kitchen nearby allowing easy access to food preparation and serving. The open floor plan enhances the sense of space, and the skylights bring in additional natural light. This area can double as a study or homework zone when not in use for meals, making the most out of the available space.
Bedroom
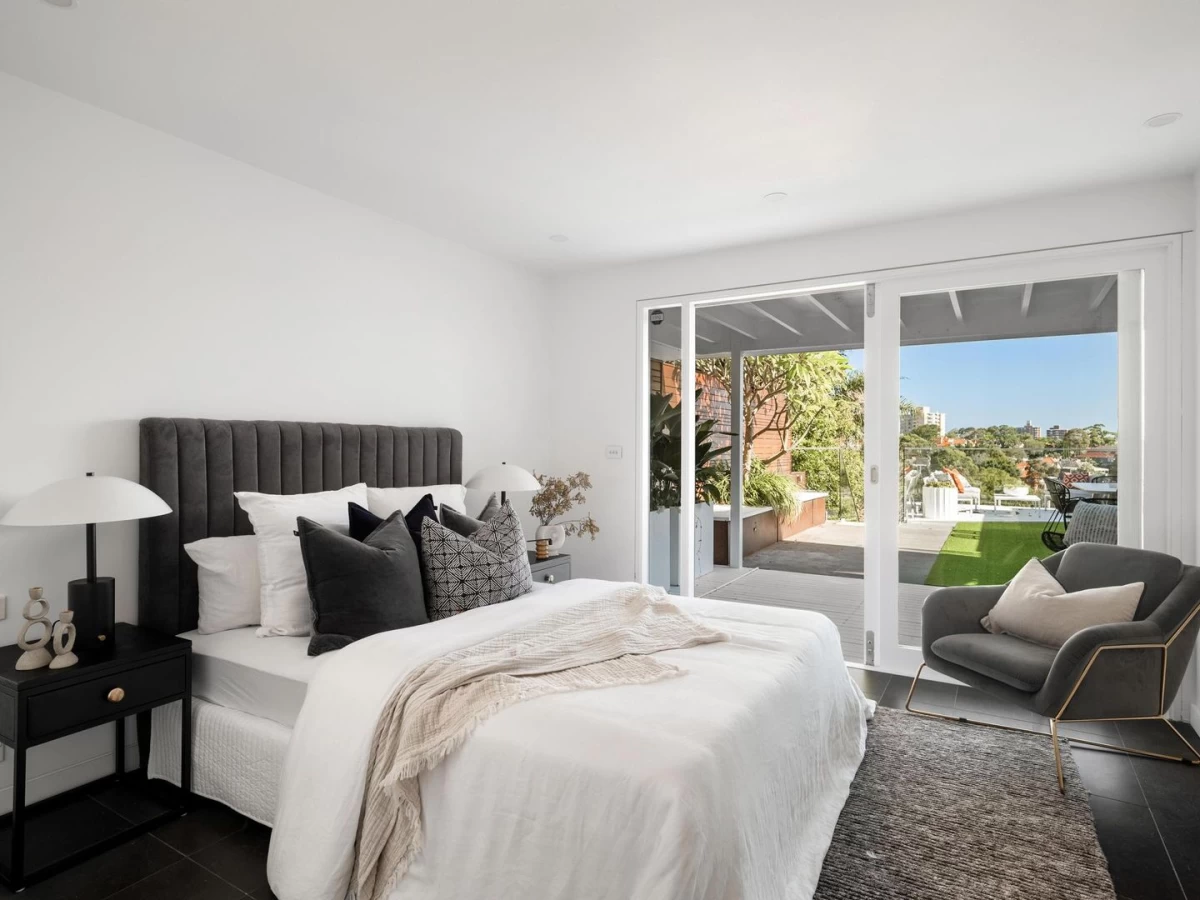
The bedroom looks very comfortable with plenty of space for a bed and additional furniture like nightstands or a chair. The large glass sliding doors open to an outdoor area, allowing for plenty of natural light and giving the room an airy feel. This also provides an easy transition to the outdoors, which can be enjoyable for fresh air or extra space for relaxation. The layout is practical with room for possible rearrangements of furniture according to personal preference. Privacy is well-maintained with the use of large curtains. One advantage is having the outdoor space directly accessible, making it perfect for morning stretches or evening relaxation.
Bathroom
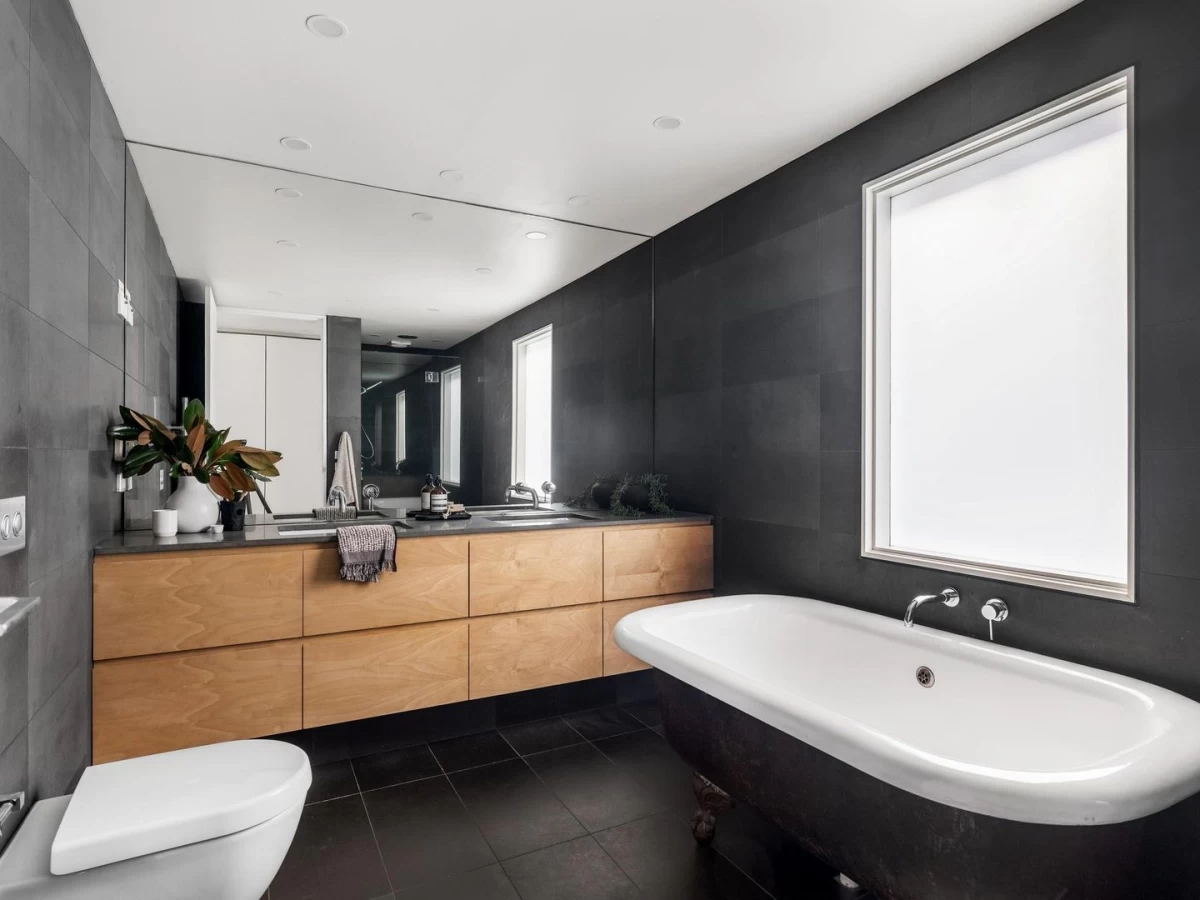
The bathroom is modern and spacious, featuring a large bathtub perfect for relaxing. It comes with plenty of storage under the sink for toiletries and other essentials. The mirror runs the length of the wall, giving the illusion of even more space. The window allows natural light to brighten the room during the day, but provides enough privacy as well. The sleek design makes the area easy to keep clean and maintain. One minor downside might be the darker tiles, as they may show water spots and require regular cleaning.
Balcony
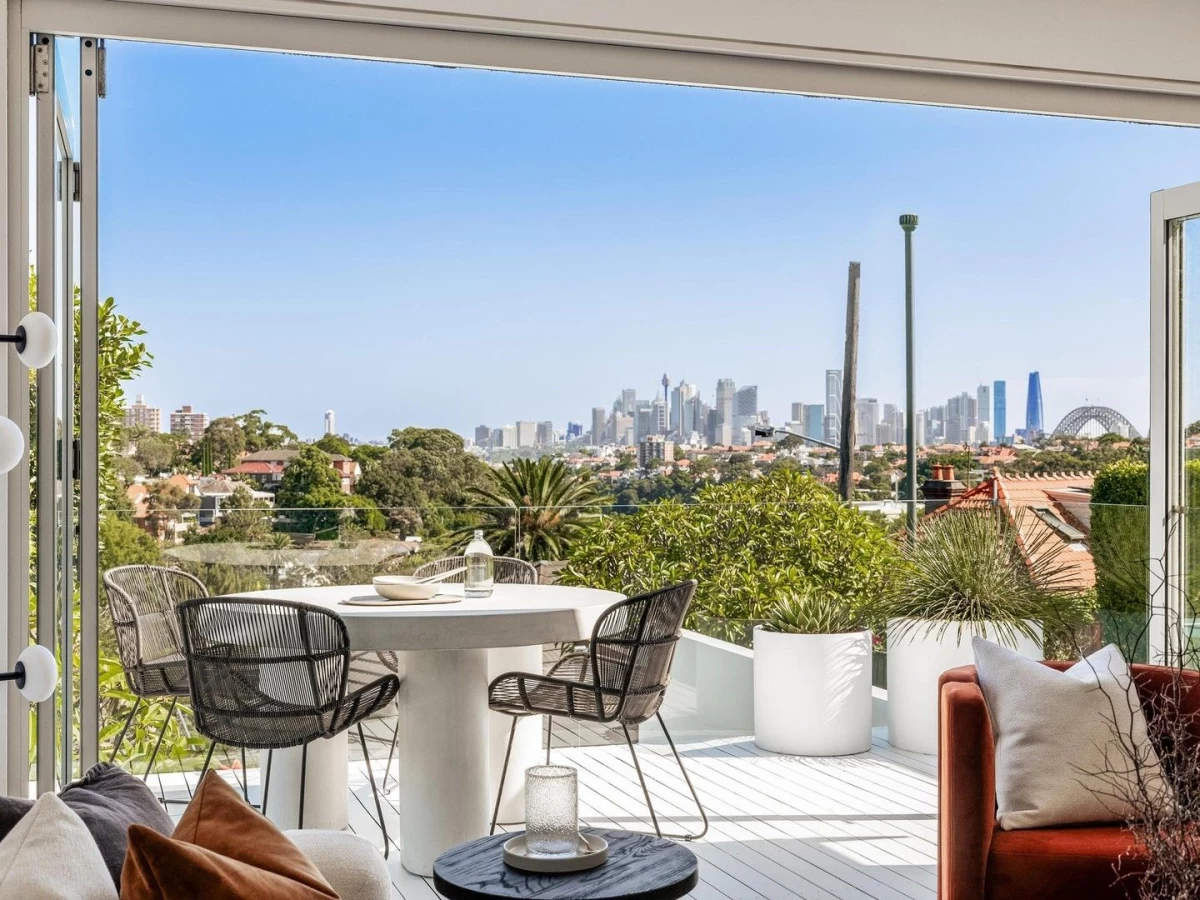
This balcony offers an incredible view of the Sydney skyline, perfect for enjoying outdoor meals or just relaxing. The space is quite open and can be used for dining or as a sitting area. With plenty of sunshine during the day, it’s an ideal spot for growing some potted plants or flowers to add a touch of nature. The railing provides safety, making it a snug area to hang out. Being an outdoor space, it's perfect for family gatherings or a fun relaxing place to read a book. However, on very windy or rainy days, it might be less usable, so consider some weather-resistant furniture.



