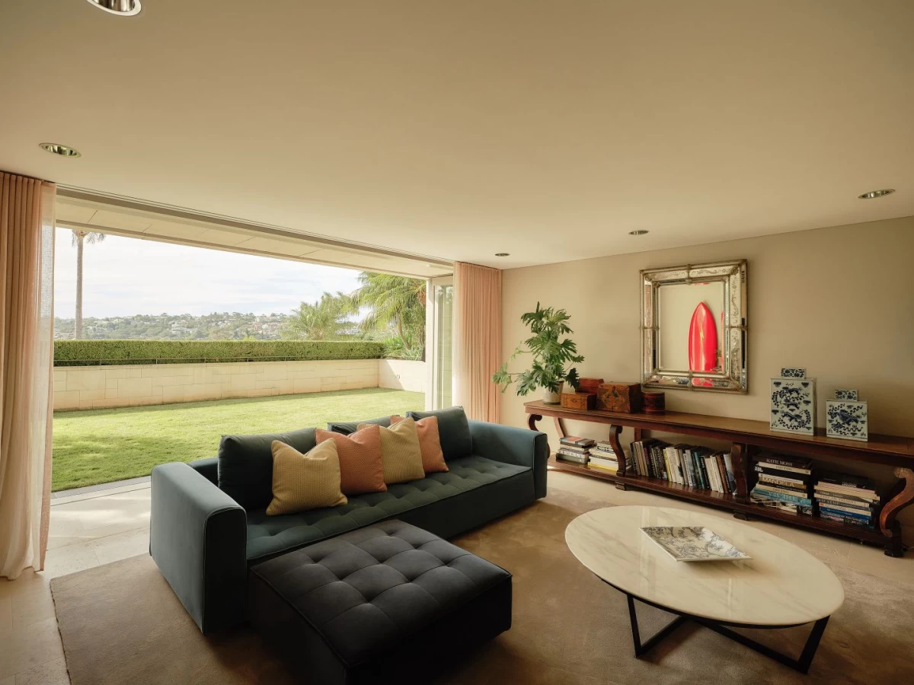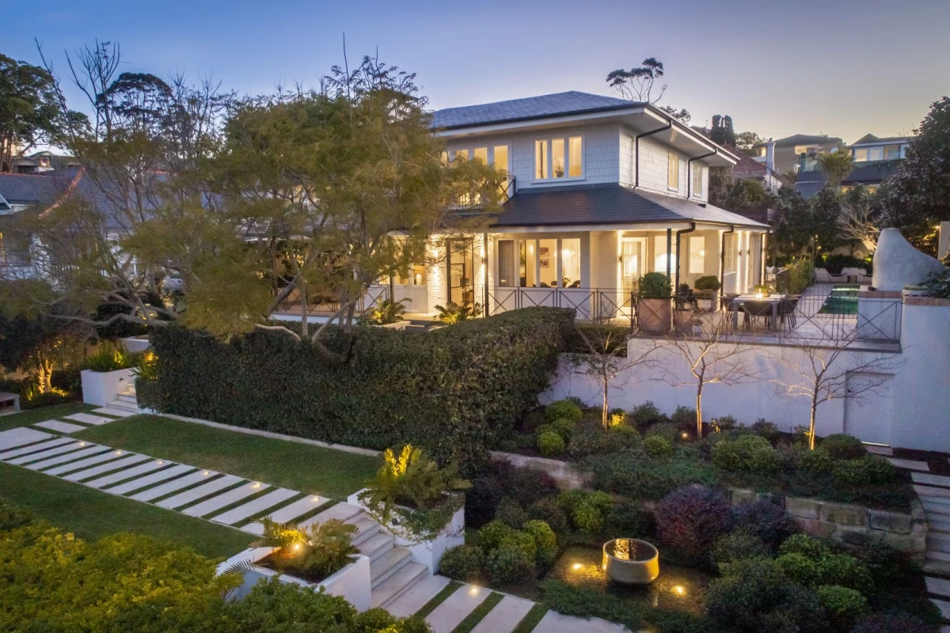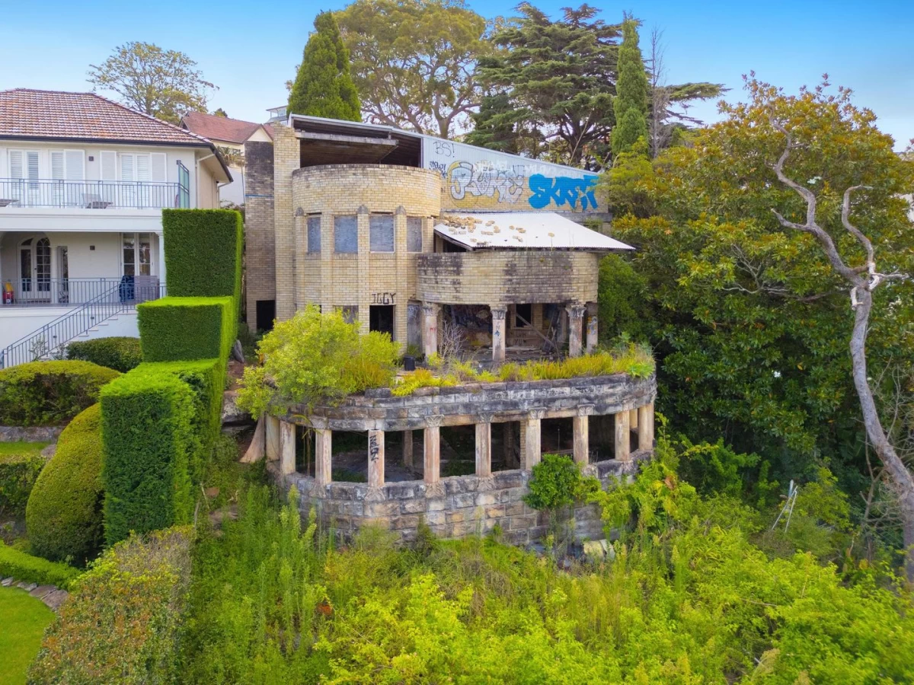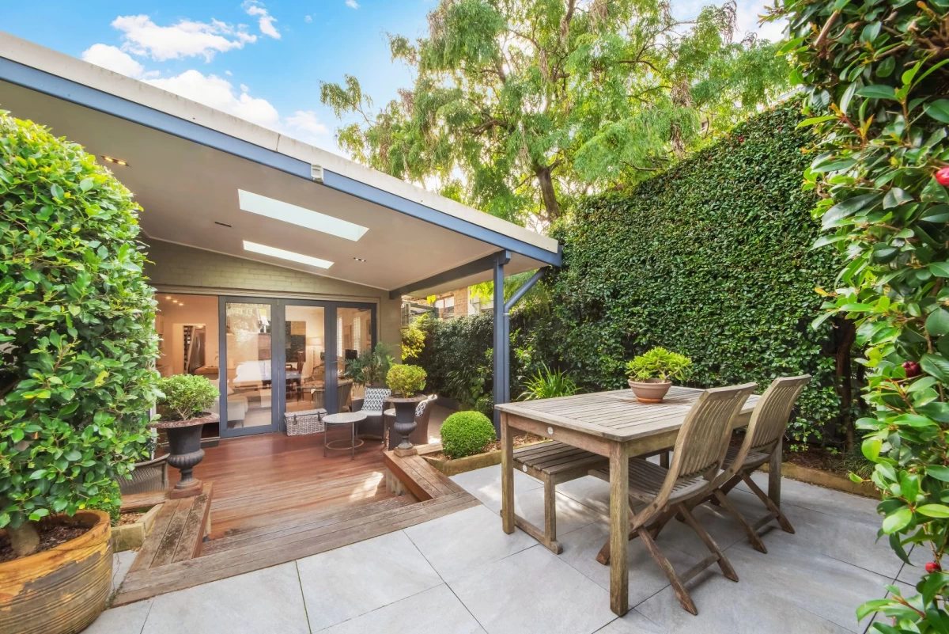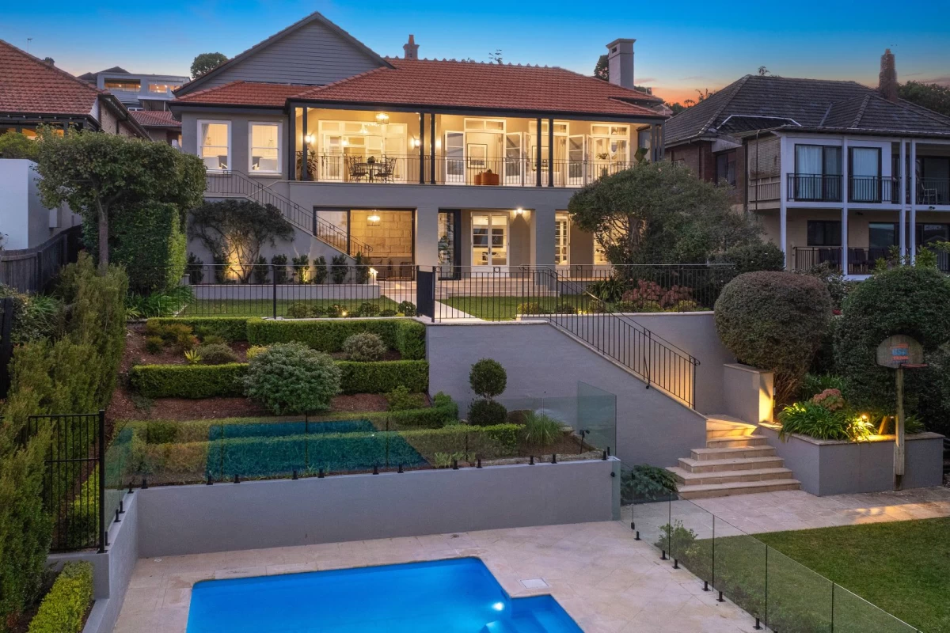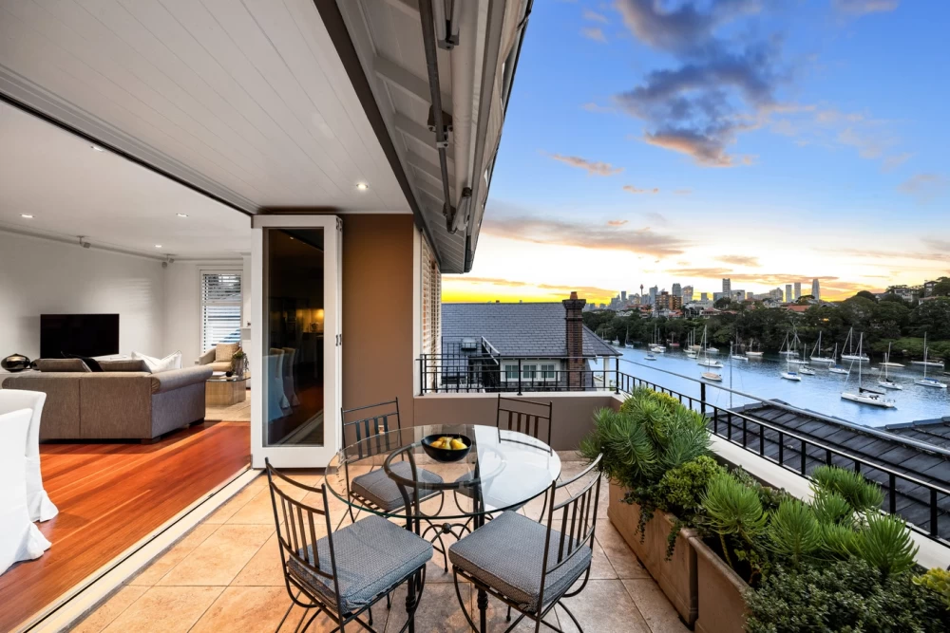20A Euryalus Street Mosman
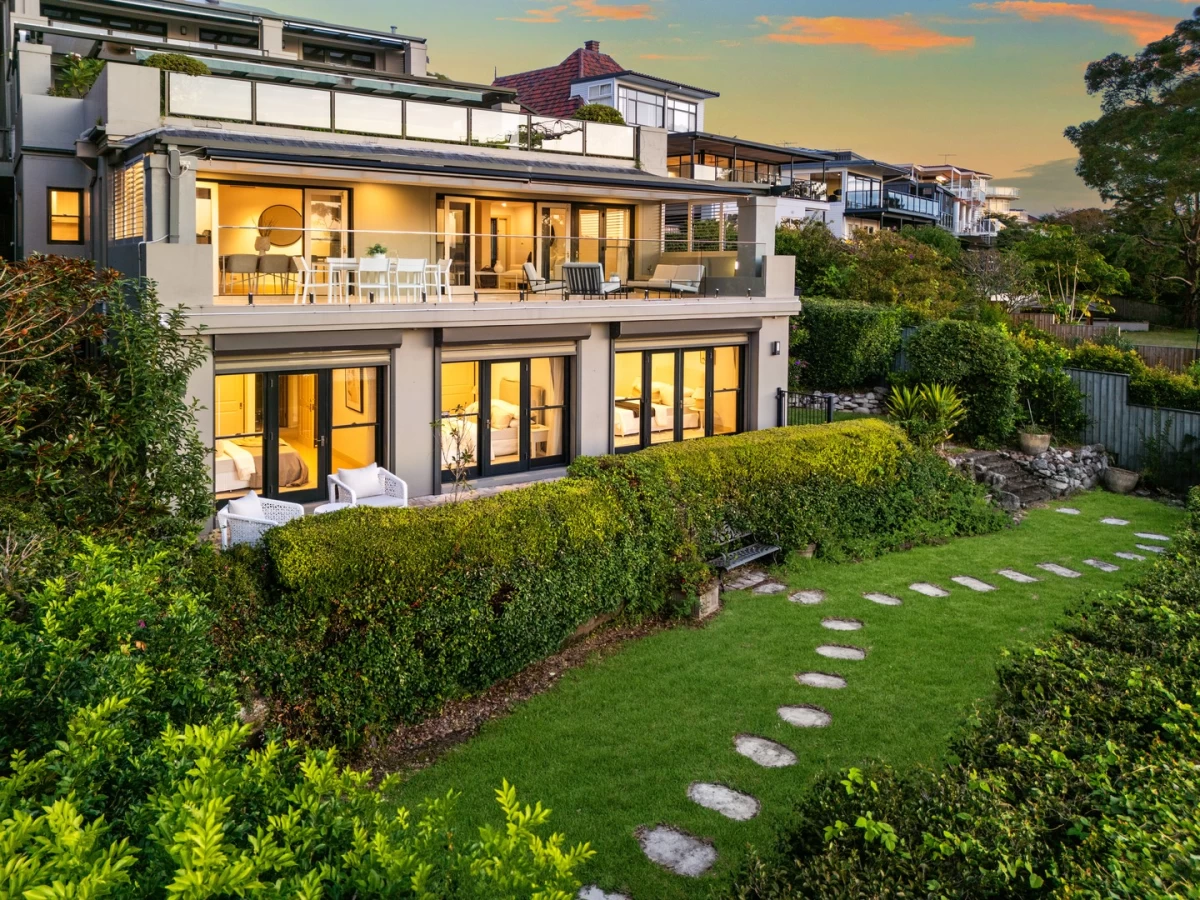
🏠
Sign
up to get an instant analysis of properties and their
floor plans.
20A Euryalus Street, Mosman
20A Euryalus Street, Mosman is a stunning two-storey residence that boasts a well-thought-out floor plan and exceptional features. This home offers a comfortable and luxurious lifestyle with its open-plan living areas, ample outdoor spaces, and modern amenities. With a focus on natural light and panoramic views, the property provides a beautiful setting for both everyday living and entertaining.Upon entering the home, you are greeted by the entry-level floor, which includes the main living spaces. The north-west facing living and dining areas are bathed in natural light, creating a warm and inviting atmosphere. These areas seamlessly extend to a full-width covered terrace, making it perfect for indoor-outdoor living. The terrace is equipped with a built-in BBQ kitchen, ideal for hosting gatherings and enjoying the stunning panoramic water and lush district views.
The entry level also features a modern kitchen with premium European appliances and sleek finishes. Adjacent to the kitchen is a family area, providing a cosy space for more casual gatherings or relaxation. Practicality is also a key feature on this level, with a separate laundry room, a powder room, and ample storage space.
Descending to the lower level, you will find the private quarters of the home. This level houses the master bedroom, which includes a walk-in robe and an ensuite bathroom. The master bedroom, along with the other two bedrooms on this level, enjoys incredible harbour views and direct access to the elegantly designed garden. The fourth bedroom, which can also serve as a media room or home gym, provides versatility to suit different lifestyle needs.
The lower level also includes a well-appointed bathroom and additional storage space. The internal access to the triple lock-up garage ensures convenience and security, with video intercom and CCTV enhancing the safety features of the home.
The outdoor spaces are just as impressive as the indoor areas. The garden is designed for both beauty and functionality, providing a serene environment for relaxation or outdoor activities. The site plan shows a well-maintained garden area adjacent to the covered terrace, which offers a private and tranquil setting.
In summary, 20A Euryalus Street, Mosman is designed to offer a seamless blend of luxury, comfort, and functionality. The layout caters to a variety of lifestyle needs, making it an ideal home for families or individuals who appreciate quality living and stunning views.
20A Euryalus Street, Mosman Floor Plan Analysis
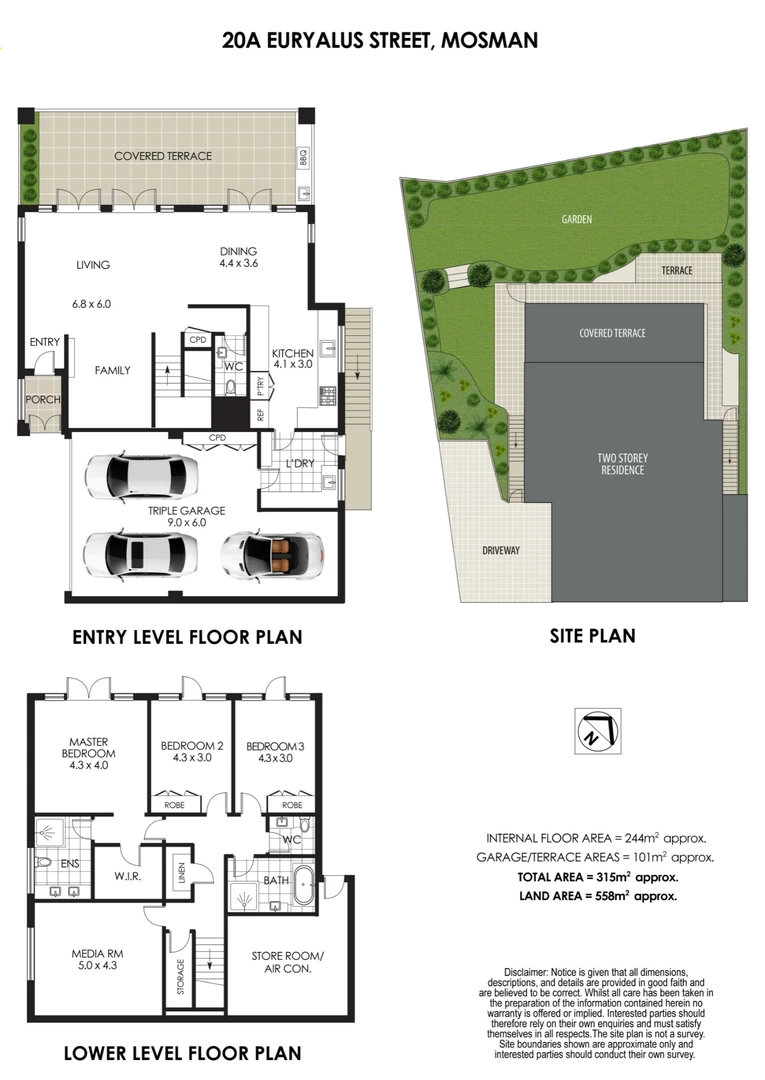
20A Euryalus Street, Mosman Floor Plan Pros
👍 Excellent Indoor-Outdoor Flow
The entry level features a living and dining area that extends seamlessly to a full-width covered terrace. This design enhances the indoor-outdoor living experience, making it perfect for entertaining and enjoying the stunning views.👍 Natural Light and Views
The north-west facing orientation of the living areas and bedrooms ensures ample natural light throughout the day. Additionally, the panoramic water and lush district views add a significant aesthetic appeal to the home.👍 Functional and Modern Kitchen
The upgraded kitchen with premium European appliances and sleek finishes offers both functionality and modern style. Its central location makes it convenient for both casual family meals and formal entertaining.👍 Versatile Fourth Bedroom
The fourth bedroom, which can also be used as a media room or home gym, adds flexibility to the floor plan. This versatility caters to various lifestyle needs, whether it be for relaxation, fitness, or additional sleeping space.👍 Convenient and Secure Garage Access
The internal access to the triple lock-up garage ensures convenience, especially during inclement weather. The addition of video intercom and CCTV enhances the security of the property.20A Euryalus Street Floor Plan Cons
👎 Limited Privacy for Bedrooms on Lower Level
While the bedrooms on the lower level enjoy great views and garden access, their proximity to each other might limit privacy. This could be a consideration for families with older children or multiple adults.👎 Staircase Dependency
The two-storey layout means that all bedrooms are located on the lower level, requiring the use of stairs. This might be inconvenient for those with mobility issues or for families with very young children.👎 Potential Noise from Entertainment Areas
The full-width terrace with a built-in BBQ kitchen is perfect for entertaining, but it might lead to potential noise that could affect the nearby bedrooms, especially during late-night gatherings.Living Room
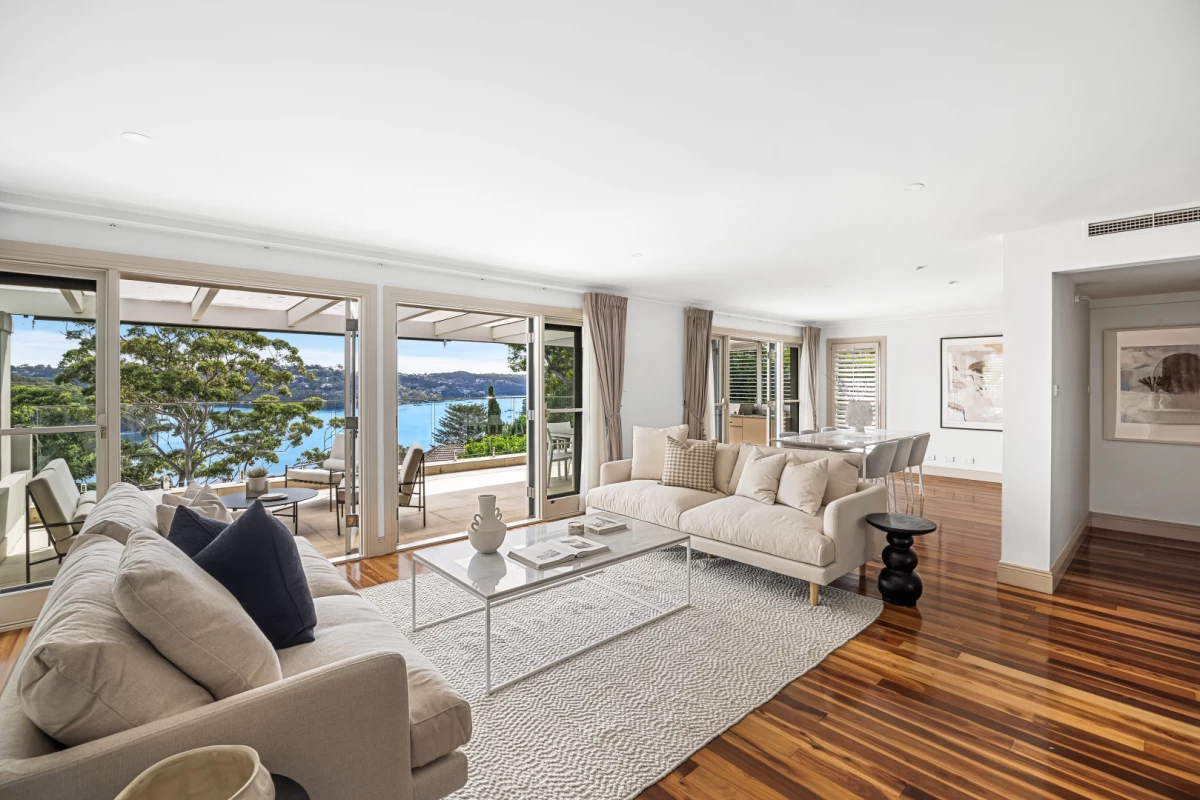
This living room opens up to the outdoor area, meaning you can easily move between inside and outside. The big windows let in lots of natural light, making the room feel bright and spacious. It's a great place to relax, play games, or watch TV. Plus, the view of the bay through the windows adds a nice touch. This open space can be used for multiple activities, making it a very versatile area.
Kitchen
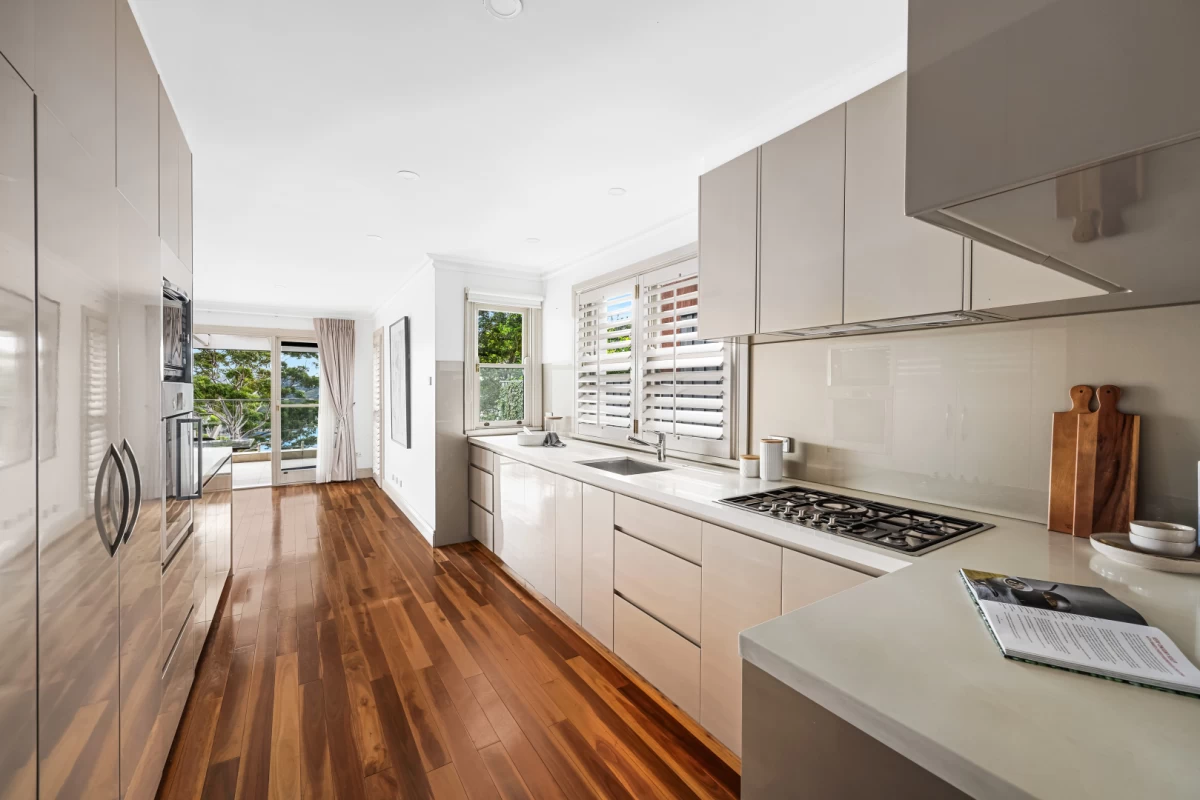
This kitchen is long and has lots of bench space and cabinets to keep things neat and organised. The windows bring in natural light and there’s even a spot to look outside while you wash dishes. The stove has multiple burners, which is handy if you need to cook multiple things at once. The design keeps everything within easy reach, making it efficient for cooking and cleaning up.
Hallway
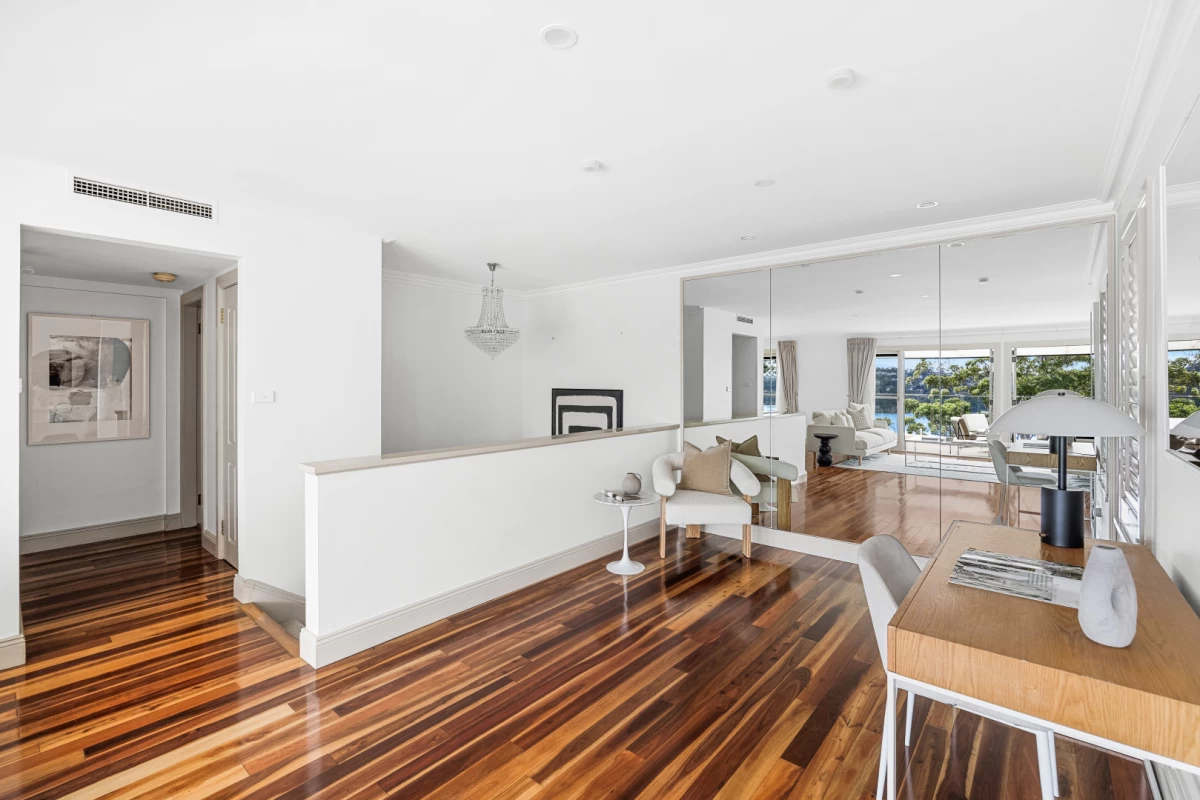
This hallway is bright and spacious, with big mirrors that make the area feel even bigger. There’s a small desk that can be used for homework or as a little study nook. The open space and good lighting make this a comfortable area to move through or stop and use for a quick activity. The hallway connects the different areas of the house efficiently and provides a versatile extra space.
Bedroom
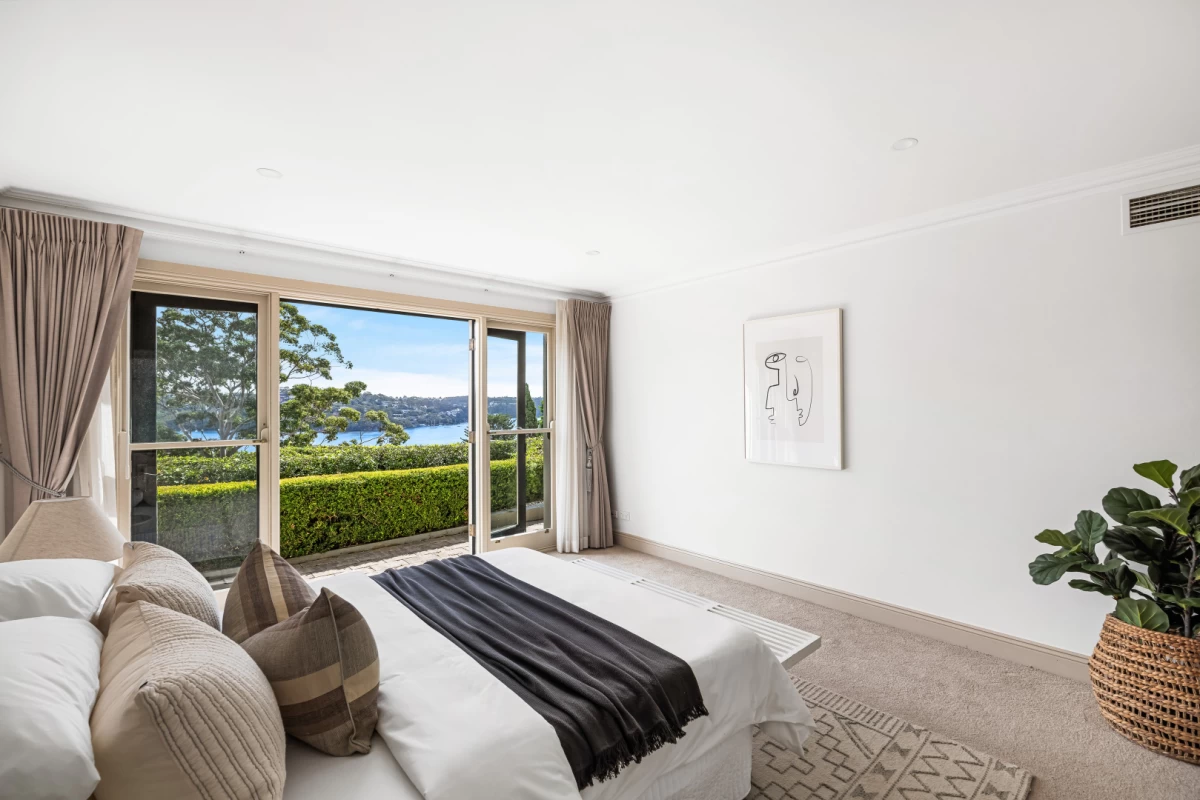
This bedroom is spacious and has big windows that offer a lovely view of the garden and bay. Waking up to this view would be amazing. The room gets plenty of natural light, making it feel fresh and lively. There’s plenty of space for a bed, maybe even a desk if you need it for homework or hobbies. The easy access to the garden can make this space feel even bigger and more connected to nature.
Bathroom
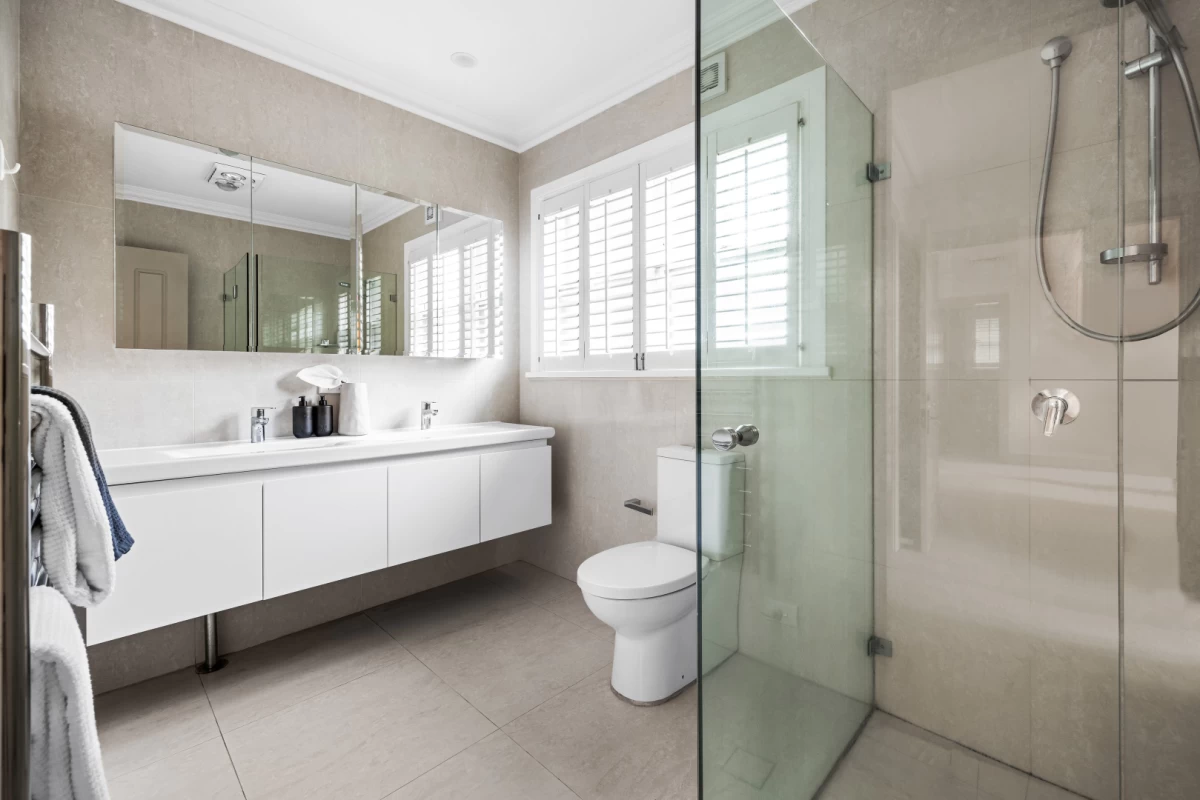
This bathroom is modern and spacious with a big glass shower and a long counter with sinks. The large mirror helps make the space feel even bigger, and the window with shutters lets in light while still giving you privacy. The design is very neat and tidy, which makes it easy to clean. Everything you need is within reach, making it a very functional space.
Balcony/Outdoor Area
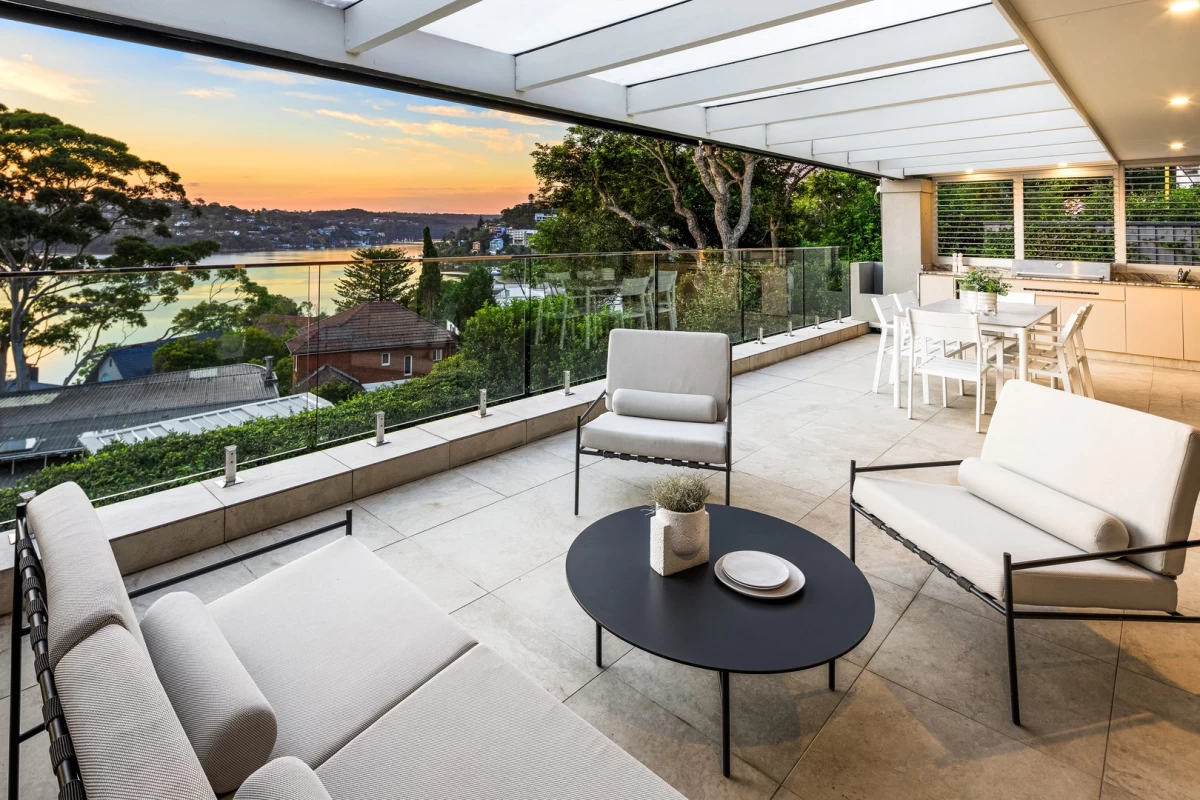
This outdoor area offers a wonderful space for hanging out and enjoying the stunning views of the bay and surrounding nature. It's big enough for comfortable chairs and a table, making it a perfect place for outside meals or just relaxing with friends. The glass railing keeps things safe but doesn't block the view. At one end, there's a kitchen-style area where you can make snacks or even cook a barbecue. The best part is probably watching the sunset from here!



