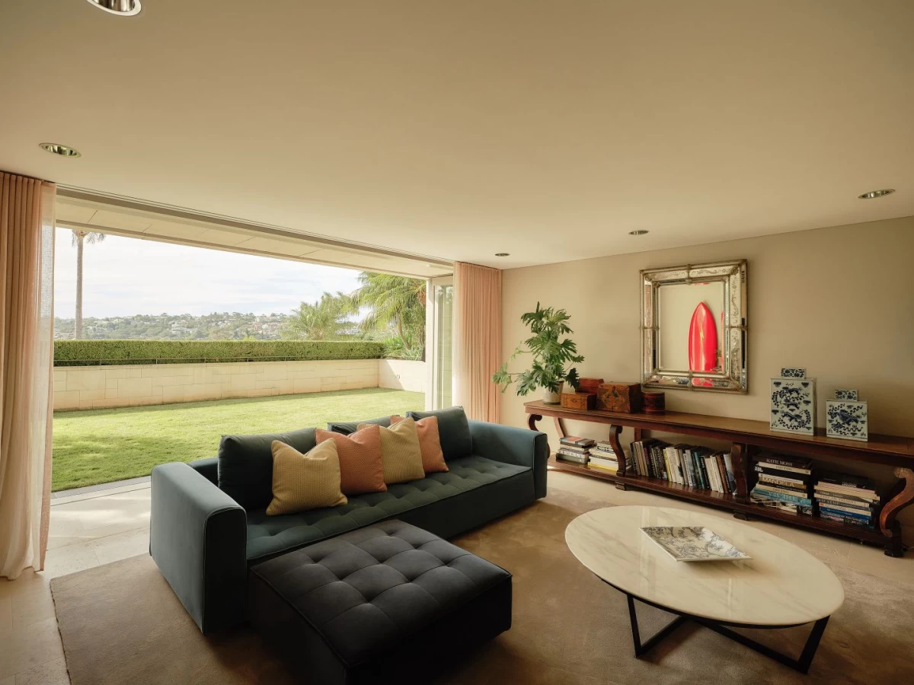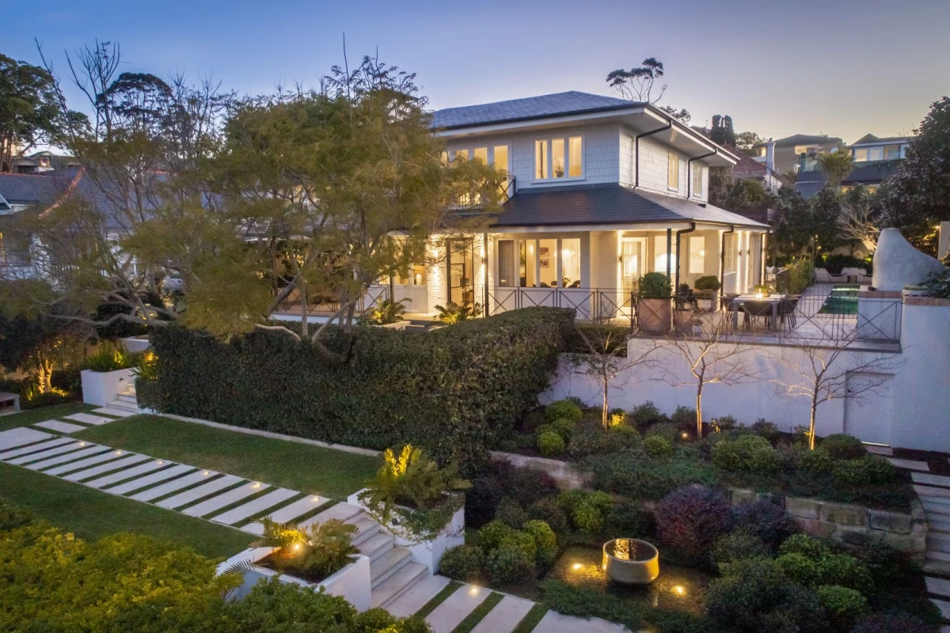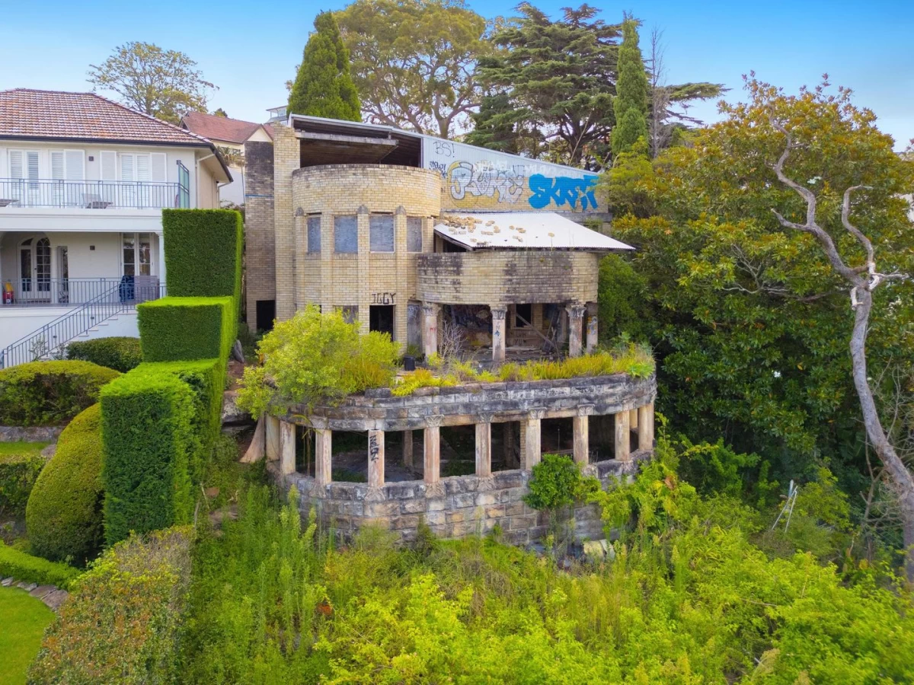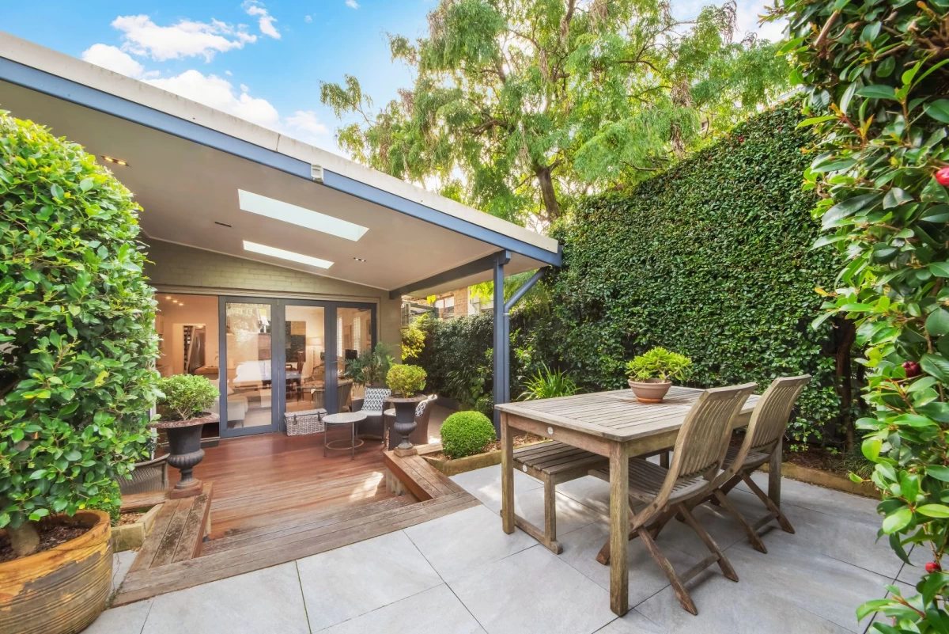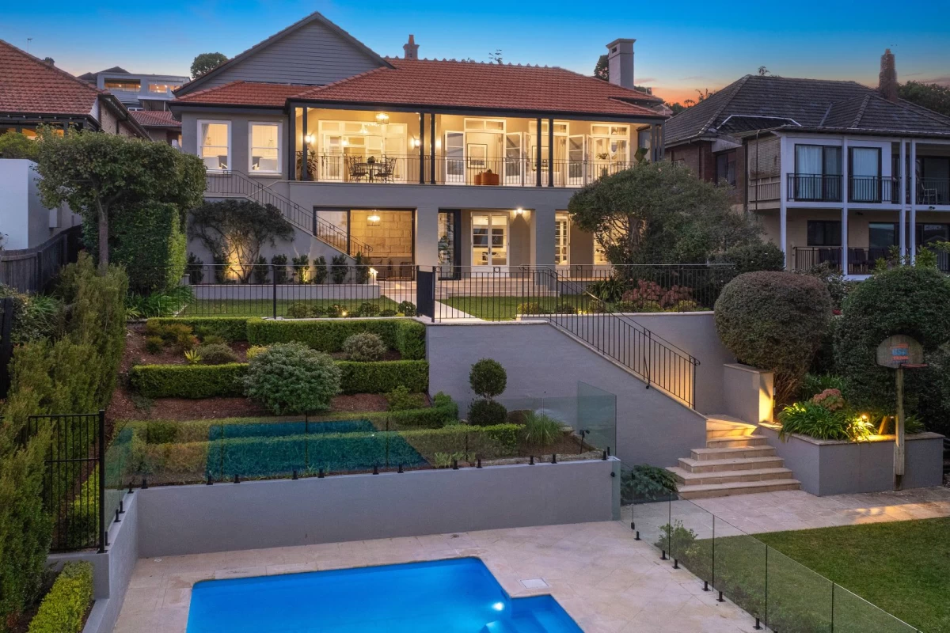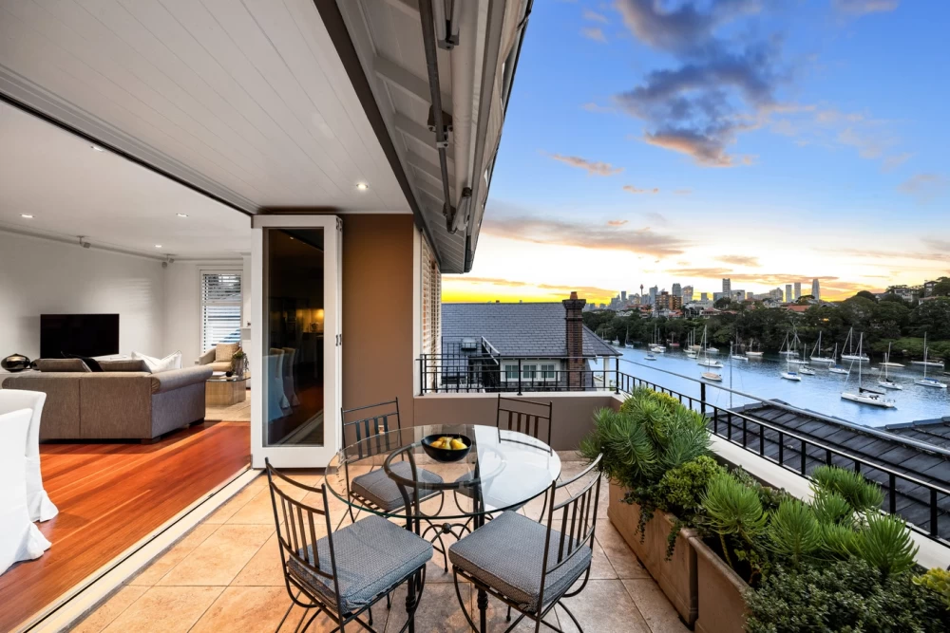12 Musgrave Street Mosman
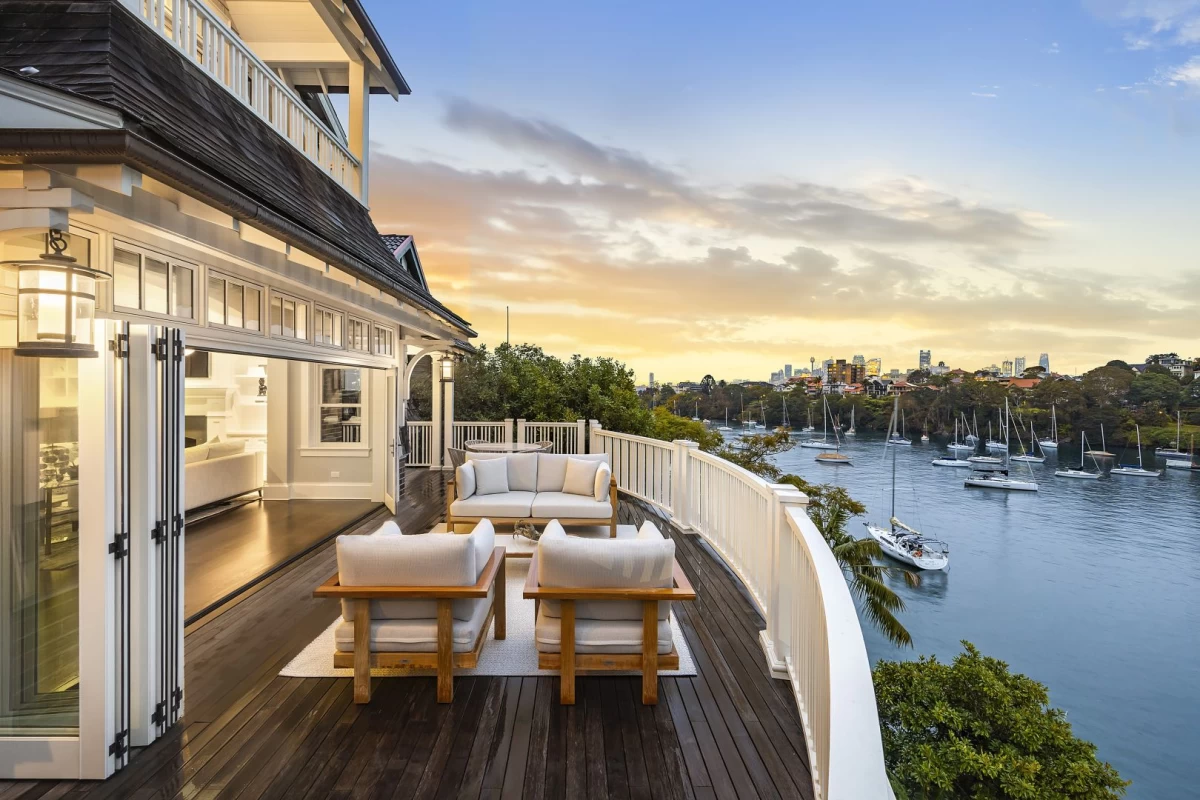
🏠
Sign
up to get an instant analysis of properties and their
floor plans.
12 Musgrave Street, Mosman
12 Musgrave Street, Mosman is an elegant waterfront property overlooking Sydney Harbour, featuring a private jetty, berth, and one of the harbour's few netted sea pools. The home, presented in the Arts and Crafts architectural style, was sympathetically recreated in 2015 by renowned architect Paul Moon. This house offers a luxurious and comfortable lifestyle with four bedrooms, four bathrooms, and two parking spaces.The main living area is spacious and designed to take full advantage of the harbour views. Large windows and sliding glass doors provide an abundance of natural light and create a seamless indoor-outdoor flow. The gourmet kitchen is equipped with high-end appliances, ample storage, and a large island, making it perfect for both casual family meals and entertaining guests.
Upstairs, the master suite is a private retreat with its own balcony, walk-in wardrobe, and a lavish ensuite bathroom featuring a soaking tub with views of the bay. The additional bedrooms are generously sized, each with its own unique view and plenty of storage space. The bathrooms throughout the house are modern and stylish, with high-quality fixtures and finishes.
The outdoor spaces are equally impressive. The beautifully landscaped garden leads down to the waterfront, where you can enjoy the private jetty and sea pool. There's also a large terrace that's perfect for alfresco dining or simply relaxing while taking in the stunning scenery.
This property is located in a highly desirable area, close to top-rated schools, parks, and all the amenities that Mosman has to offer. It's an ideal home for families, professionals, and anyone who appreciates luxury living in a prime waterfront location.
12 Musgrave Street, Mosman Floor Plan Analysis
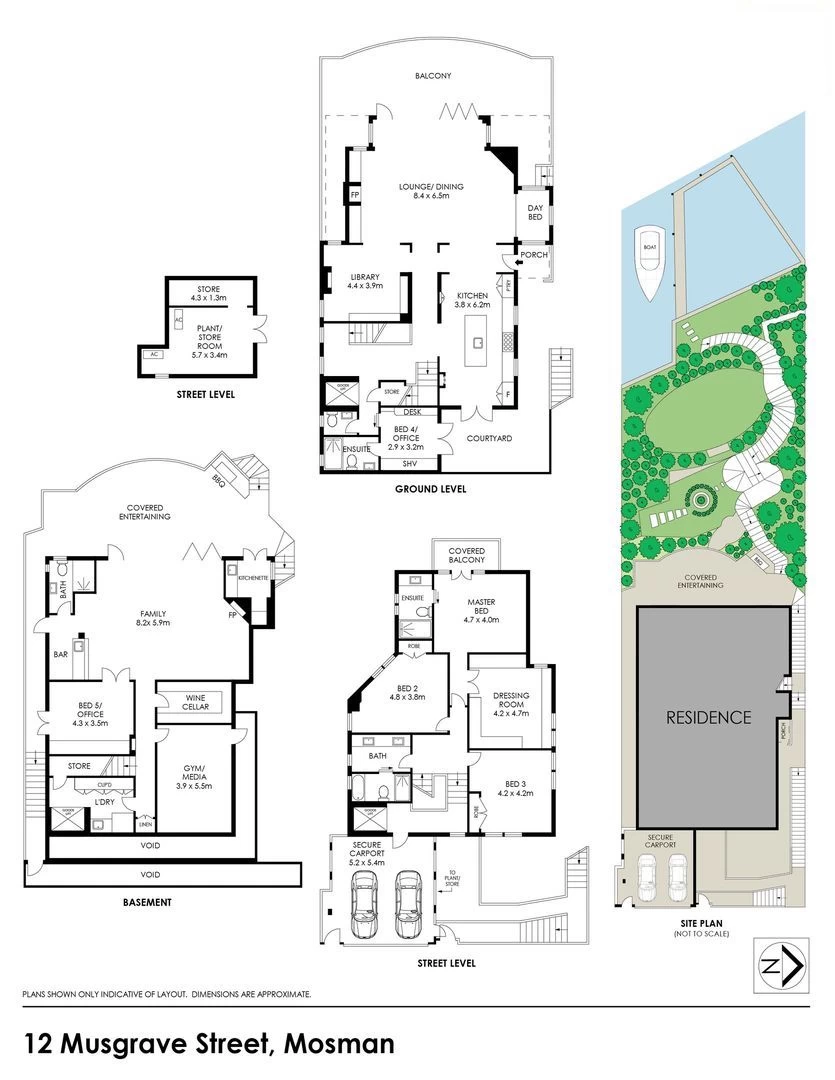
12 Musgrave Street, Mosman Floor Plan Pros
👍 Spacious Layout
The floor plan of 12 Musgrave Street, Mosman is spacious, providing ample room for family living and entertaining. The generous size of the main living areas, combined with large windows and an open design, ensures that the house feels light and airy.👍 Master Suite
The master suite is a standout feature with its private balcony, walk-in wardrobe, and luxurious ensuite bathroom. This dedicated space offers privacy and comfort, making it a perfect retreat within the home.👍 Indoor-Outdoor Flow
The design of the house emphasizes a seamless indoor-outdoor flow. The large sliding glass doors open to the terrace and garden, creating a perfect space for alfresco dining and enjoying the waterfront views.12 Musgrave Street Floor Plan Cons
👎 Limited Privacy for Bedrooms
While the layout is generally spacious, the proximity of some bedrooms to each other may reduce privacy, which could be a concern for families with older children or multiple generations living together.👎 Maintenance of Outdoor Areas
The extensive outdoor areas, including the garden, terrace, and sea pool, require regular maintenance. This could be a potential drawback for buyers looking for a low-maintenance property.12 Musgrave Street, Mosman, NSW 2088 Overview
| Attribute | Details |
|---|---|
| Address | 12 Musgrave Street |
| Suburb | Mosman |
| Postcode | 2088 |
| Property Type | House |
| Number of Bedrooms | 4 |
| Number of Bathrooms | 2 |
| Car Space | 2 |
| Additional Spaces | Outdoor entertaining area, pool |
| Waterfront Location | Direct access to Mosman Bay, offering stunning water views. |
| Modern Renovation | Recently updated with contemporary finishes and high-end appliances. |
| Spacious Living Areas | Open-plan living and dining areas with abundant natural light. |
| Outdoor Entertaining | Large deck area with BBQ facilities and a swimming pool. |
| Master Suite | Luxurious master bedroom with ensuite bathroom and walk-in wardrobe. |
| High Maintenance | Due to its size and waterfront location, the property may require significant maintenance. |
| Traffic Noise | Potential for noise from nearby ferry and boating activity. |
| High Price Point | Located in a premium suburb, the property is expected to have a high market price. |
| Best Suited For | Families: Ideal for families seeking a luxurious lifestyle with ample space for children and entertaining. Professionals: Suitable for professionals who appreciate high-end finishes and proximity to the CBD. Boating Enthusiasts: Perfect for those who enjoy boating and water activities due to its direct water access. |
| Investment Potential | High Appreciation: Properties in Mosman generally show strong capital growth due to the suburb's desirability. Rental Demand: High demand for luxury rentals in the area can provide substantial rental income. Exclusive Location: Being in a prestigious area, the property is likely to retain and increase its value over time. |
| Sustainability | Energy-Efficient Appliances: Equipped with modern, energy-efficient appliances to reduce energy consumption. Water-Saving Fixtures: Features water-saving fixtures to minimize water use. Solar Panels: The property may include solar panels, contributing to lower energy bills and environmental impact. |
| Neighbourhood | Mosman is known for its affluent and family-friendly environment, featuring a mix of heritage homes and modern residences. |
| Recent Sales | Nearby properties have sold for between $5 million to $10 million in the last year, indicating a strong market. |
| Community | The area boasts excellent schools, parks, cafes, and shopping options, making it highly desirable for families and professionals alike. |
Outdoor Area
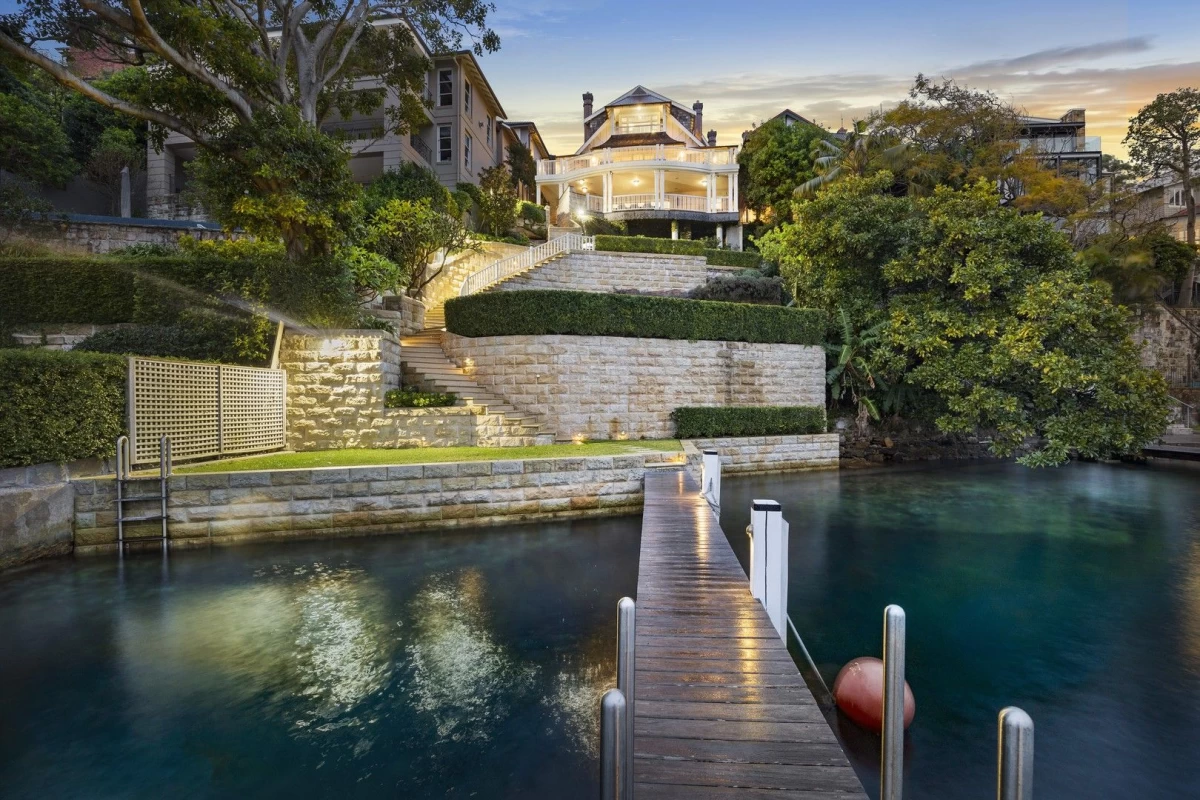
The outdoor area of the property is truly stunning, featuring a long, private jetty for water access. This is fantastic if you enjoy water activities like fishing, kayaking, or simply lounging by the water. The steep, tiered garden leading down to the jetty adds a beautiful cascading effect and provides various spots for sitting and enjoying the view. Although it requires a bit of walking up and down the stairs, the exercise can be pleasant. This outdoor space can be utilised effectively for barbecues, outdoor dining, and lots of outdoor fun.
Master Bedroom
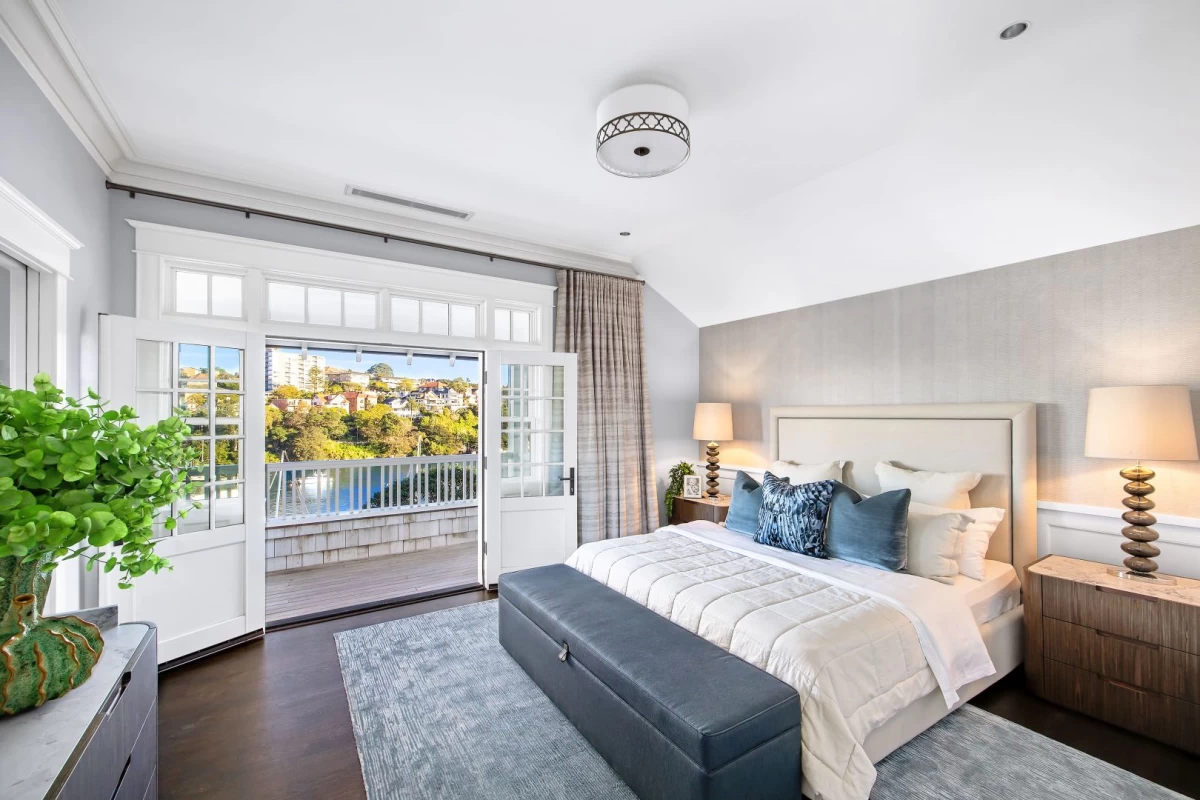
The master bedroom has a lovely, roomy design with large windows and French doors that open onto a balcony. This lets in plenty of natural light, with a great view of the surroundings right from your bed. The balcony is a special feature, perfect for enjoying a morning coffee or reading a book outdoors. This room can easily fit a large bed, bedside tables, and other furniture while still having plenty of space to walk around. The layout of the room allows for a comfortable and relaxing atmosphere.
Master Bathroom
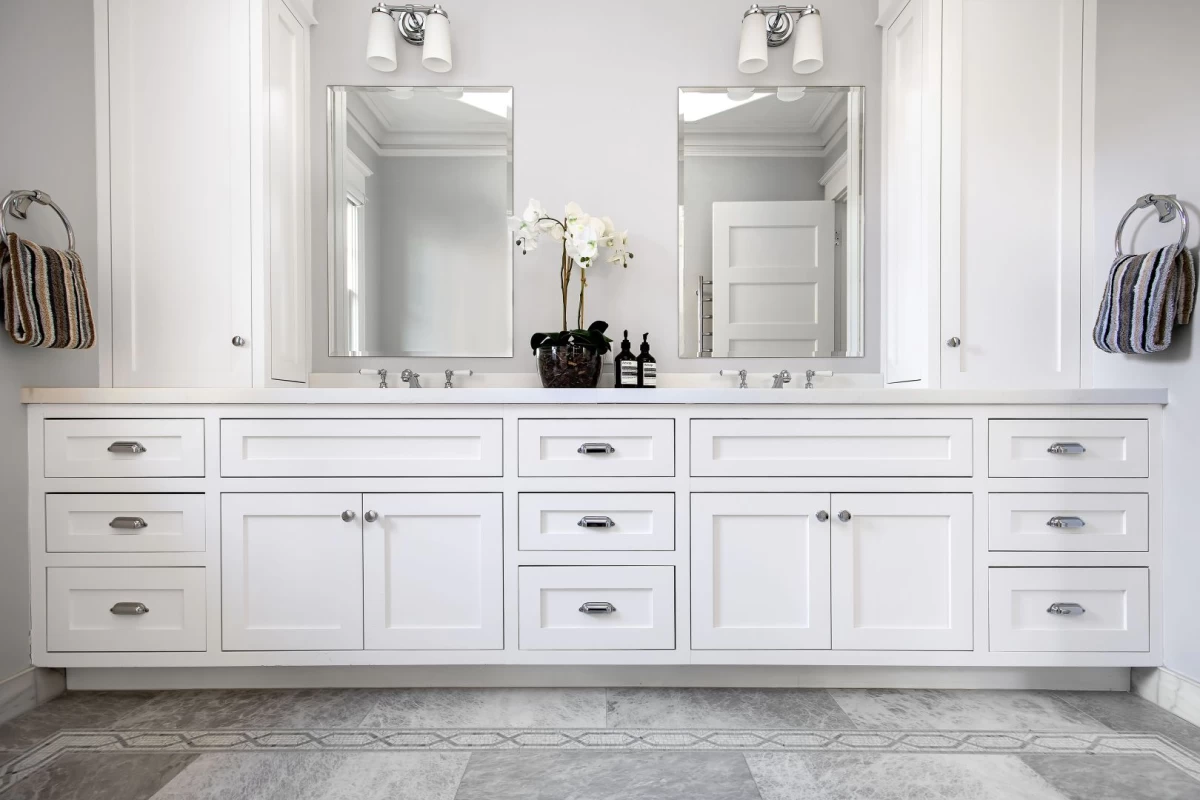
This bathroom is spacious and includes two sinks, making it ideal for families or sharing. There’s plenty of storage under the sinks with many drawers and cupboards to keep your toiletries and essentials organised. The large mirrors above the sinks can help when getting ready in the morning, and the light fixtures above the mirrors provide good lighting. There’s enough room in this bathroom to move around comfortably. If the bathroom is kept tidy, it can be a wonderful place to start your day.
Living Room
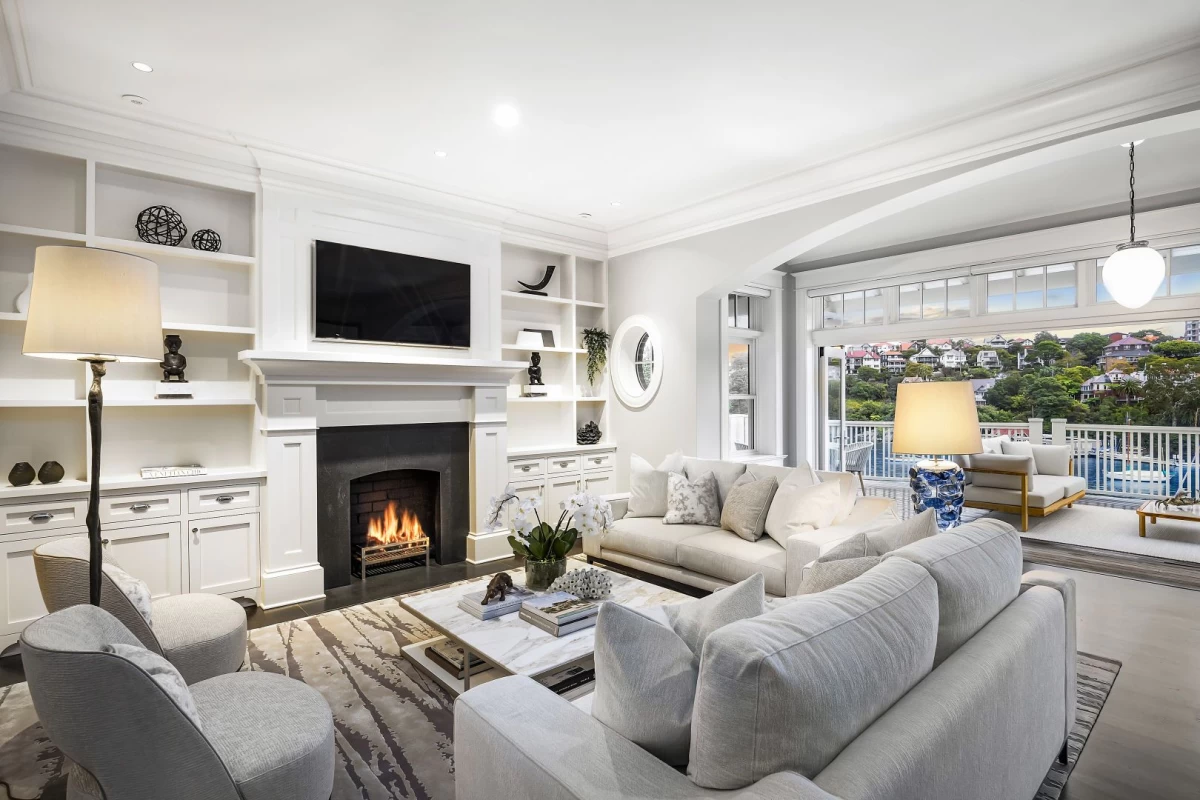
The living room is spacious and bright, with large windows and a view of the outdoor area. There’s a fireplace for keeping warm on cooler days. The built-in shelving and cupboards are great for storing books, games, and other items while keeping the room tidy. This space would be perfect for family gatherings, movie nights, or simply relaxing. The open layout makes it easy to move around and creates a welcoming atmosphere.
Kitchen
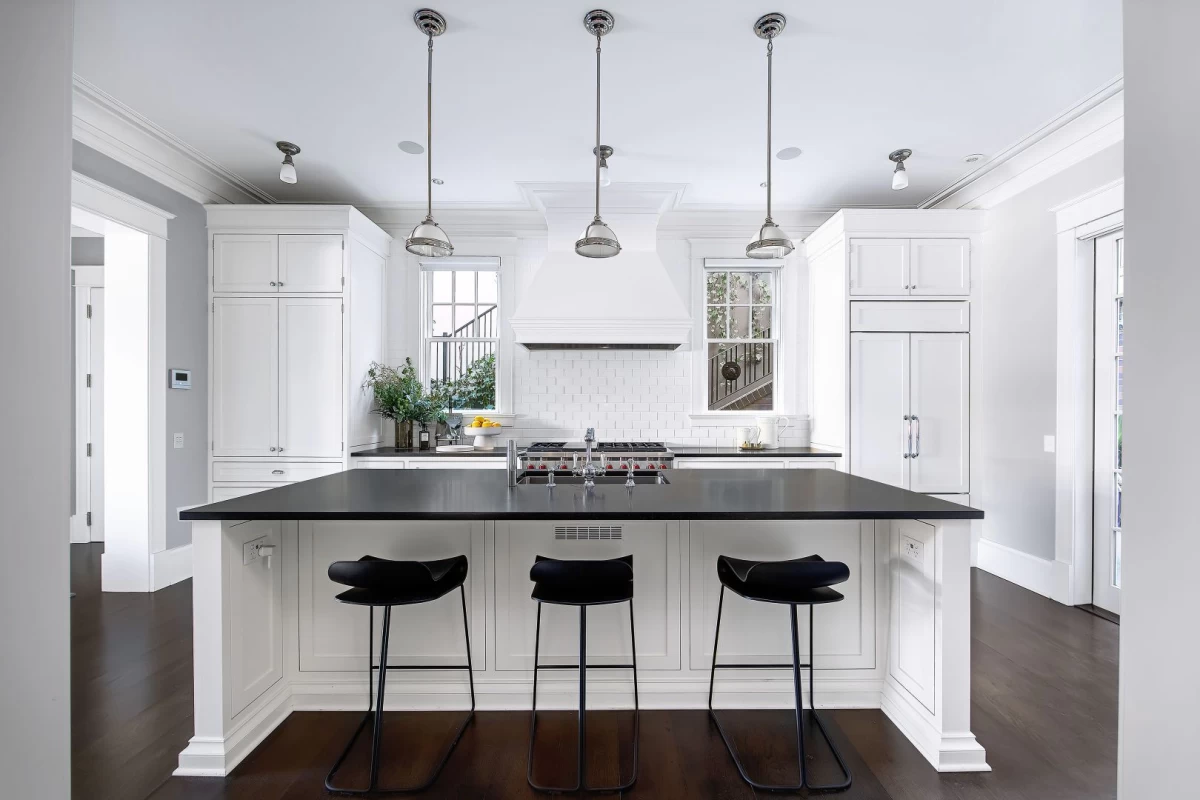
The kitchen is modern and functional, with a large island bench in the centre. This island is perfect for food preparation, having meals, or doing homework while keeping the cook company. The kitchen has plenty of cupboard and drawer space to store all your kitchen tools and pantry items. There’s a good amount of natural light coming in through the windows, and the high-quality appliances make cooking a breeze. The layout is efficient, allowing for easy movement as you cook or clean up.



