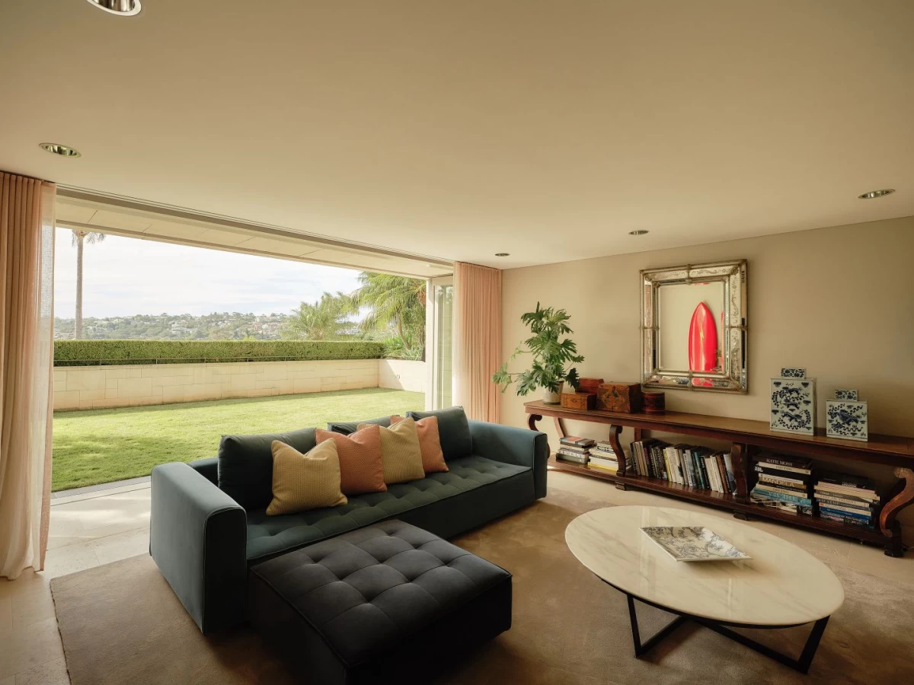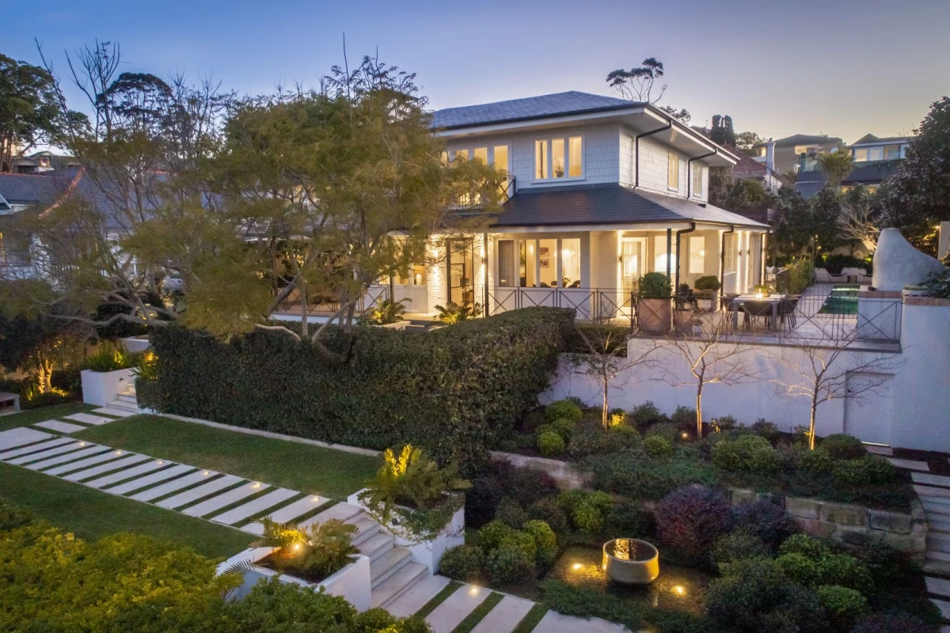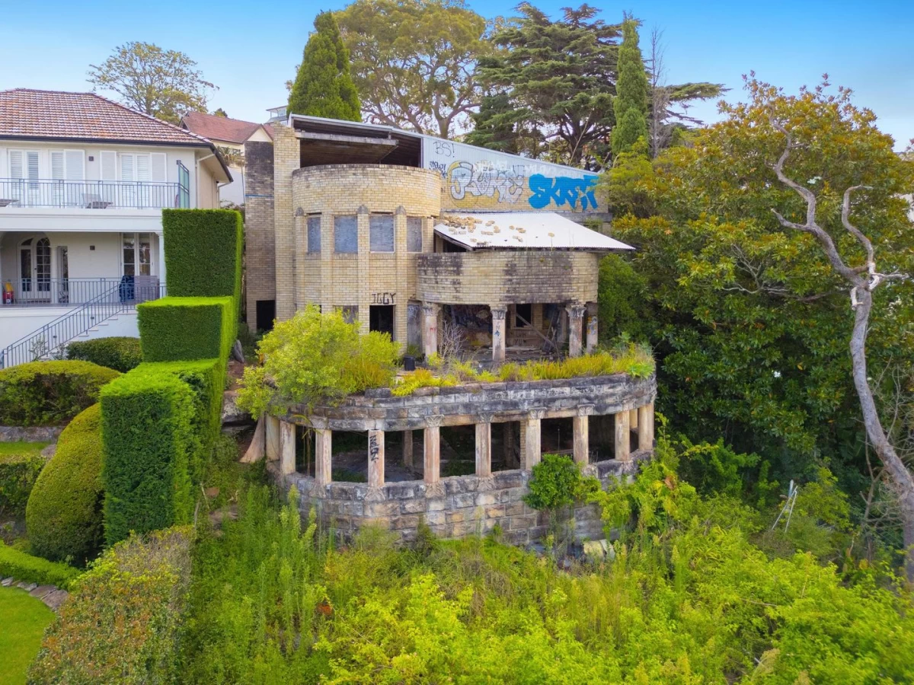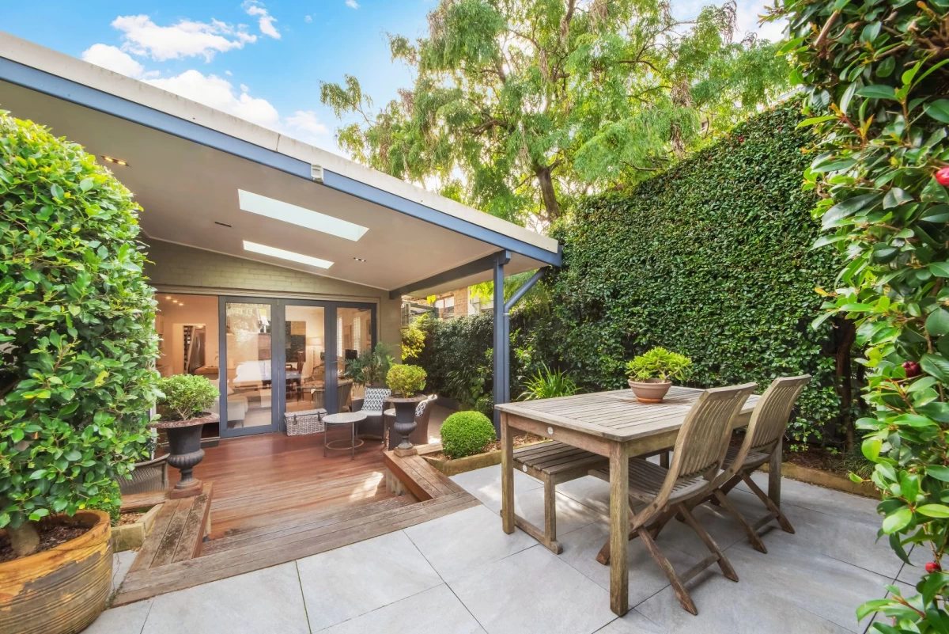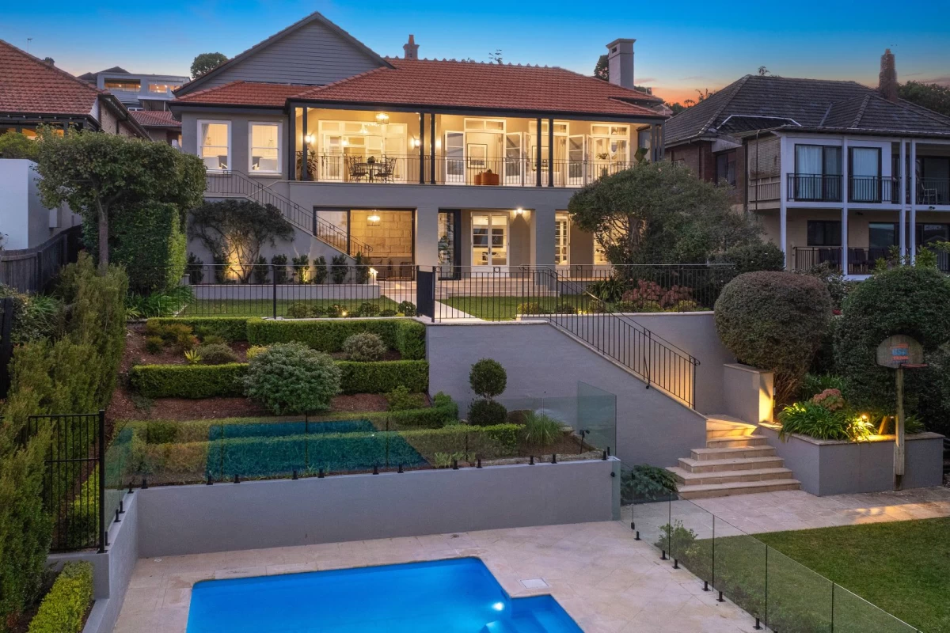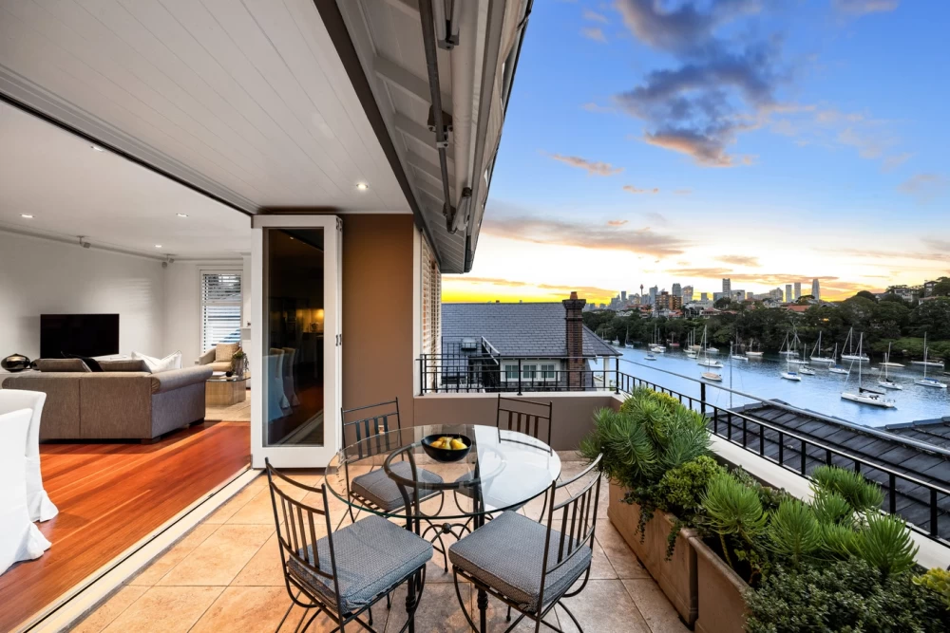25 Wyong Road Mosman
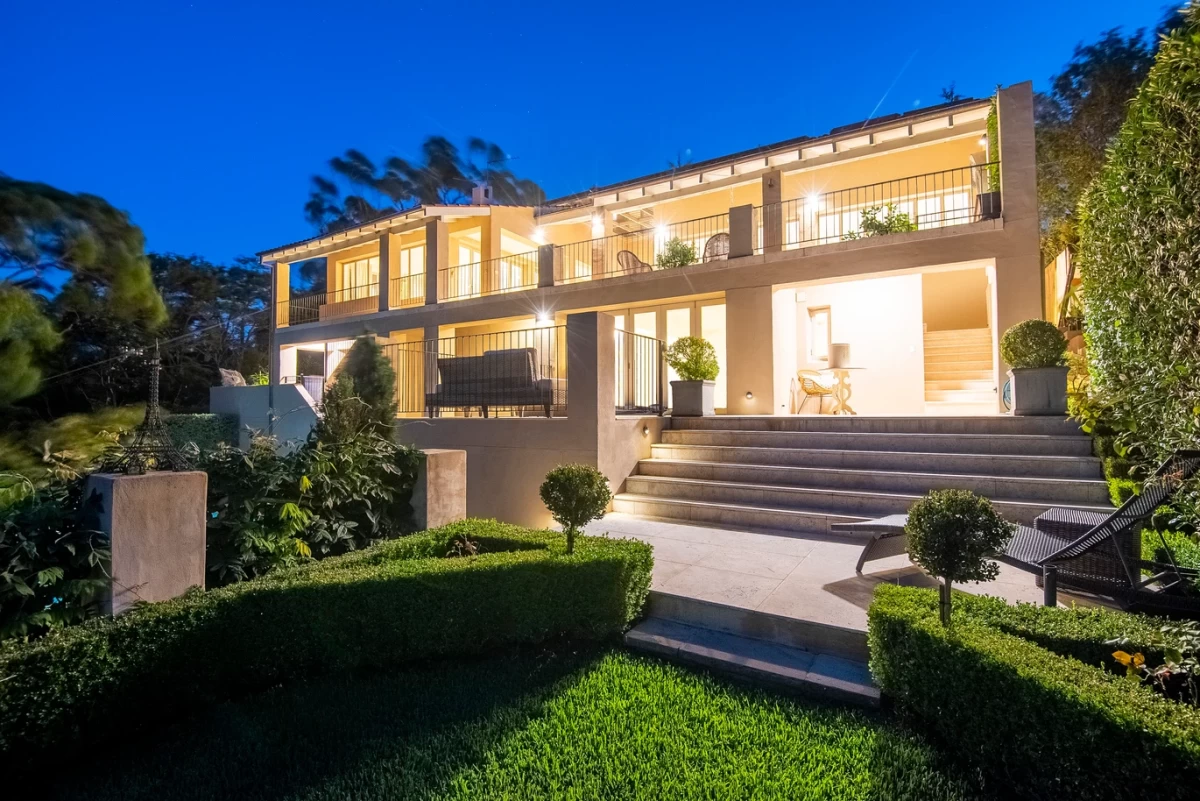
🏠
Sign
up to get an instant analysis of properties and their
floor plans.
25 Wyong Road, Mosman
25 Wyong Road is an exquisite property that offers comfort, luxury, and versatility. This home is thoughtfully designed for modern living, providing ample space and functionality for various family needs.The ground floor welcomes visitors with a gracious foyer that leads to multiple living areas. To the left, you will find a spacious study or fifth bedroom, perfect for a home office or guest accommodation. This room is strategically placed for easy access and privacy, which can be crucial for those who work from home or entertain overnight guests.
Adjacent to the study, the fourth bedroom features direct access to a charming courtyard. This bedroom is complemented by a timeless 1930s-style bathroom, offering a blend of classical elegance and modern convenience. Moving further into the home, the grand formal dining area sets the stage for memorable family gatherings and formal dinners. This space seamlessly connects to the heart of the home – the open-plan kitchen.
The kitchen is equipped with high-quality Bosch appliances and is linked to a scullery, making meal preparation and storage efficient and enjoyable. The adjacent casual dining area and meals space create a warm atmosphere for everyday family meals.
Flowing from the kitchen and dining areas, the combined entertaining room offers a majestic double lounge area with four sets of French doors that open to a terrace. This design ensures a smooth transition between indoor and outdoor living spaces, perfect for hosting gatherings or relaxing with family.
The upper floor provides private living quarters, starting with the luxe master bedroom. This expansive retreat includes a lounging area, a walk-in robe (WIR), a balcony, exquisite views, and a designer bathtub, offering parents a serene escape. Two additional bedrooms on this level share a convenient bathroom and are served by a retreat space, perfect for a children’s play area or a teenage hangout.
The lower ground floor features versatile spaces, such as a TV room or guest quarters complete with a stone ensuite and pool access. This level also includes a temperature-controlled wine cellar, a triple garage with internal access, and a family-sized laundry room.
The outdoor spaces of 25 Wyong Road are equally impressive. Travertine terraces provide alfresco dining, lounging, and entertaining options, while formal gardens, a wet edge pool, and tiered lawns create a picturesque setting. The home is gated from the streetscape, offering privacy and security, and a European-inspired courtyard greets you upon arrival.
The property is ideally located within walking distance to local schools, parks, city bus transport, and various local amenities, including shops on Military Road, Spit Junction, and Balmoral Beach.
25 Wyong Road, Mosman Floor Plan Analysis
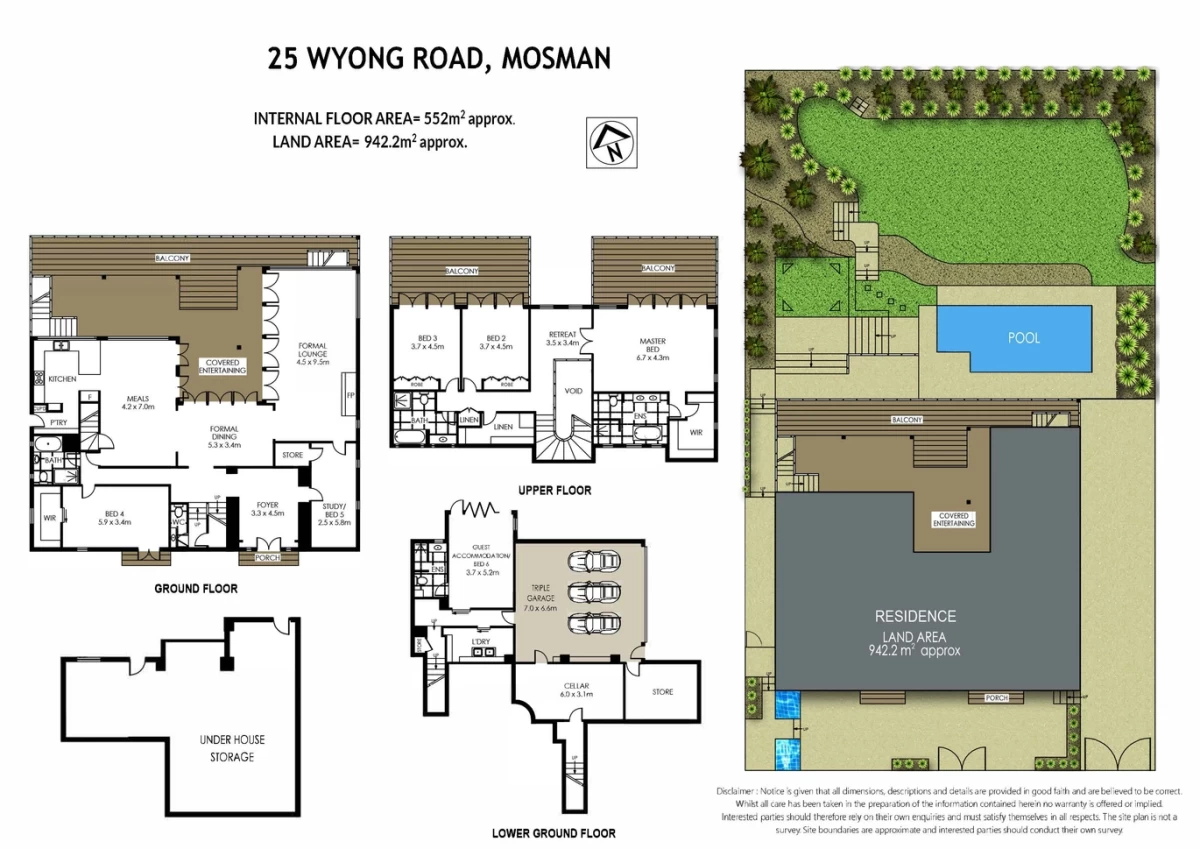
25 Wyong Road Floor Plan Pros
👍 Versatile Spaces
The floor plan includes multiple versatile spaces like the study on the ground floor and the lower ground-level TV room or guest quarters. This flexibility allows the home to adapt to different family needs, whether it's working from home, accommodating guests, or providing spaces for varying activities.👍 Seamless Indoor-Outdoor Living
The design of the double lounge room with four sets of French doors opening to a terrace creates a seamless transition between indoor and outdoor spaces. This feature enhances the usability of the property for entertainment and relaxation.👍 Functional Kitchen Layout
The open-plan kitchen, complete with Bosch appliances and a scullery, is designed for both everyday use and entertaining. The adjacent casual dining space and meals area make it practical for family living.👍 Luxurious Master Suite
The master bedroom is a standout, offering a large lounging area, walk-in robe, private balcony, and a designer bath. This provides a luxurious retreat within the home.25 Wyong Floor Plan Mosman Cons
👎 Distance of Upper Bedrooms
The bedrooms on the upper floor are separated by the retreat space and bathroom, which might pose a challenge for families with very young children who require closer proximity to their parents' bedroom.👎 Limited Bathroom Access
While there are ample bathrooms, not all bedrooms have ensuite bathrooms. For example, the bedrooms on the upper floor share a bathroom, which could be less convenient for those looking for private facilities.👎 Multiple Levels
The property's multiple levels could be a drawback for families with small children or elderly members, as navigating stairs frequently could be less ideal for these groups.25 Wyong Road Overview
| Attribute | Details |
|---|---|
| Address | 25 Wyong Road |
| Suburb | Mosman |
| Postcode | 2088 |
| Property Type | House |
| Number of Bedrooms | 5 |
| Number of Bathrooms | 4 |
| Car Space | 3 |
| Additional Spaces | Study/office, multiple living areas, TV room, wine cellar |
| Key Features | - Luxurious master suite with lounge, WIR, balcony, and designer bath - Multiple versatile spaces (study, TV room, guest quarters) - Seamless indoor-outdoor living with four sets of French doors - High-quality kitchen with Bosch appliances and scullery - Temperature-controlled wine cellar - Outdoor travertine terraces, formal gardens, and wet edge pool |
| Considerations | The property features multiple levels, which may be challenging for families with small children or elderly members. The bedrooms on the upper floor share a bathroom, which might be less convenient for some. |
| Best Suited For | - Large families needing versatile spaces - Those who entertain frequently, with ample indoor and outdoor spaces - Professionals working from home, thanks to the dedicated study |
| Investment Potential | Prime location in Mosman with high demand and potential for value appreciation due to luxury features and proximity to amenities. |
| Sustainability | Not specified |
| Area Overview | Surrounded by high-value homes, recent sales in the area reflect a strong property market. Close to schools, parks, city bus transport, Military Road shops, Spit Junction, and Balmoral Beach. |
Second Bedroom
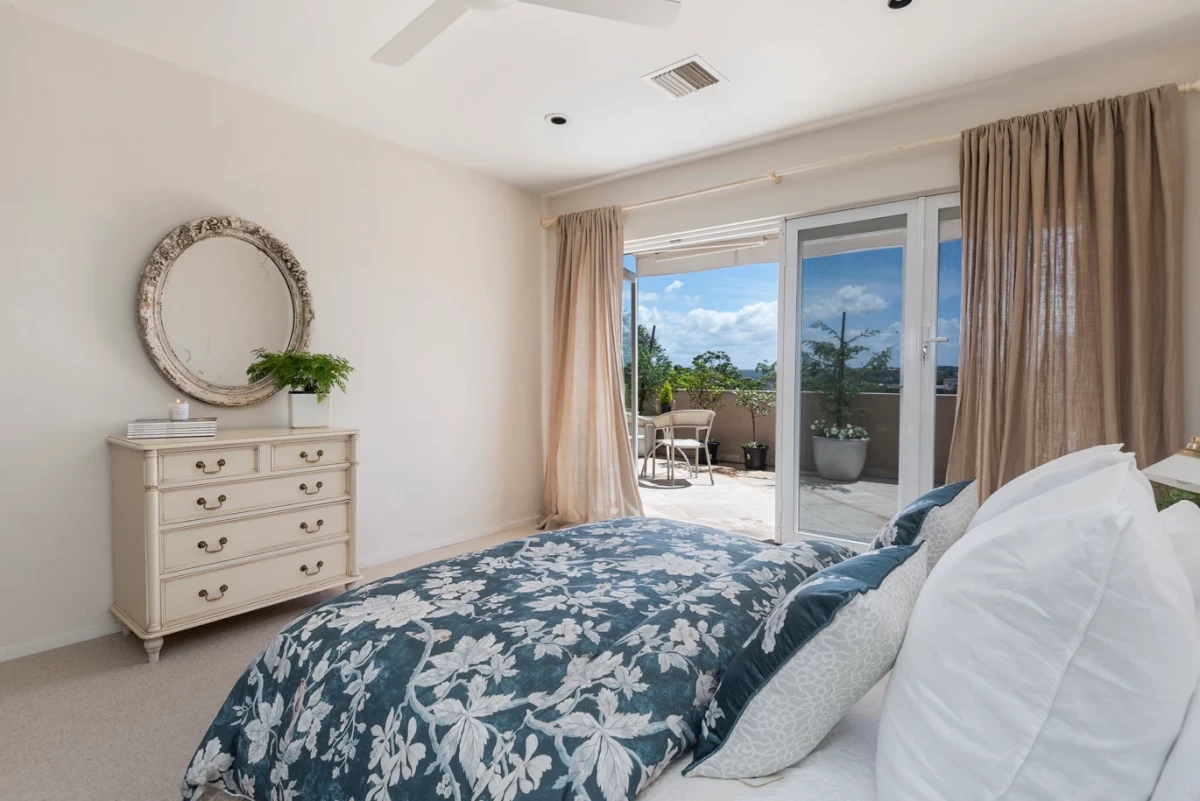
This second bedroom is cosy and welcoming, with access to its own outdoor terrace. It has enough space for a bed, dresser, and a small table or desk. The large window and door to the terrace bring in lots of light, making it a bright space during the day. The terrace can be a wonderful spot for reading or having a small potted garden. Arranging the room smartly with space-saving furniture can keep it tidy and maximise the area. The ceiling fan helps keep the room cool in warmer months.
Outdoor Patio and Pool
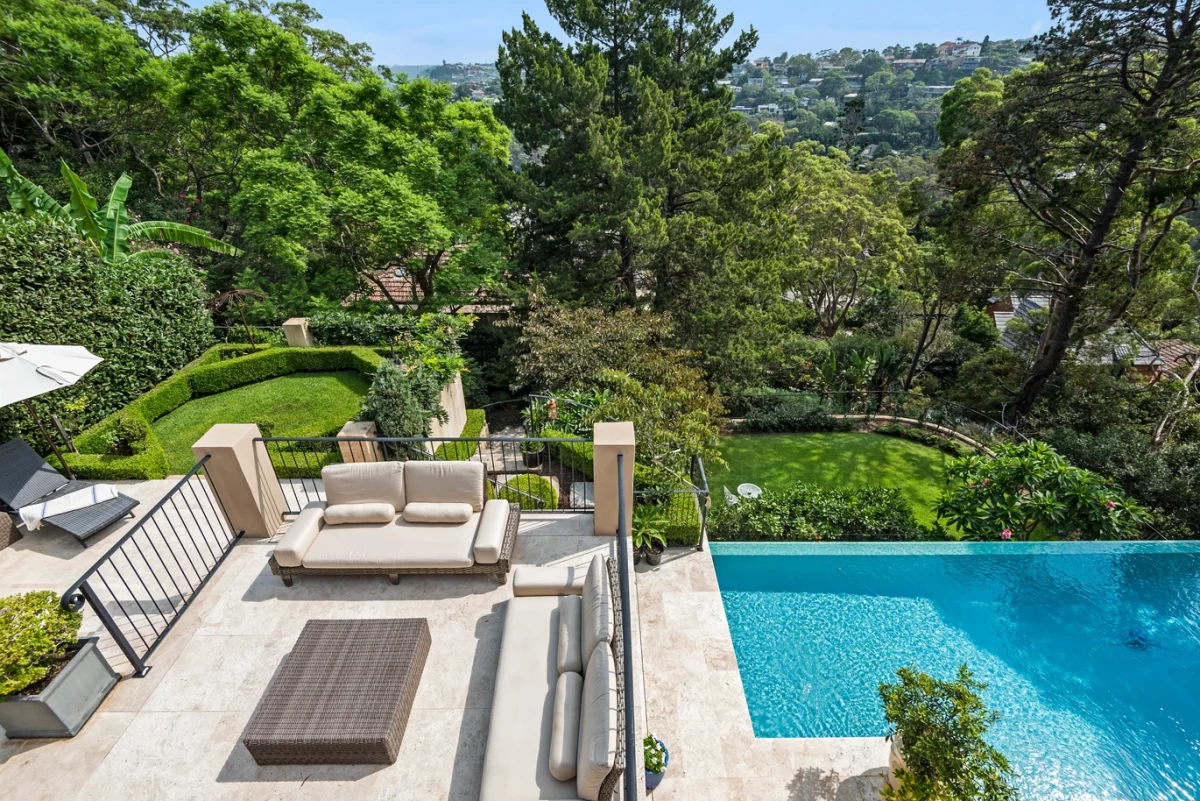
This outdoor patio area features comfortable seating for relaxing and a stunning view of the greenery and pool. The infinity pool is perfect for swimming and cooling off on hot days. The outdoor area is layered, with separate spaces for lounging and playing games, which help in using the space efficiently. More unique features include the well-kept garden spaces and shaded seating areas, which are ideal for hosting BBQs or picnics. The mix of grass and paved areas makes it easy to move around and enjoy different activities.
Nighttime Outdoor Lounge
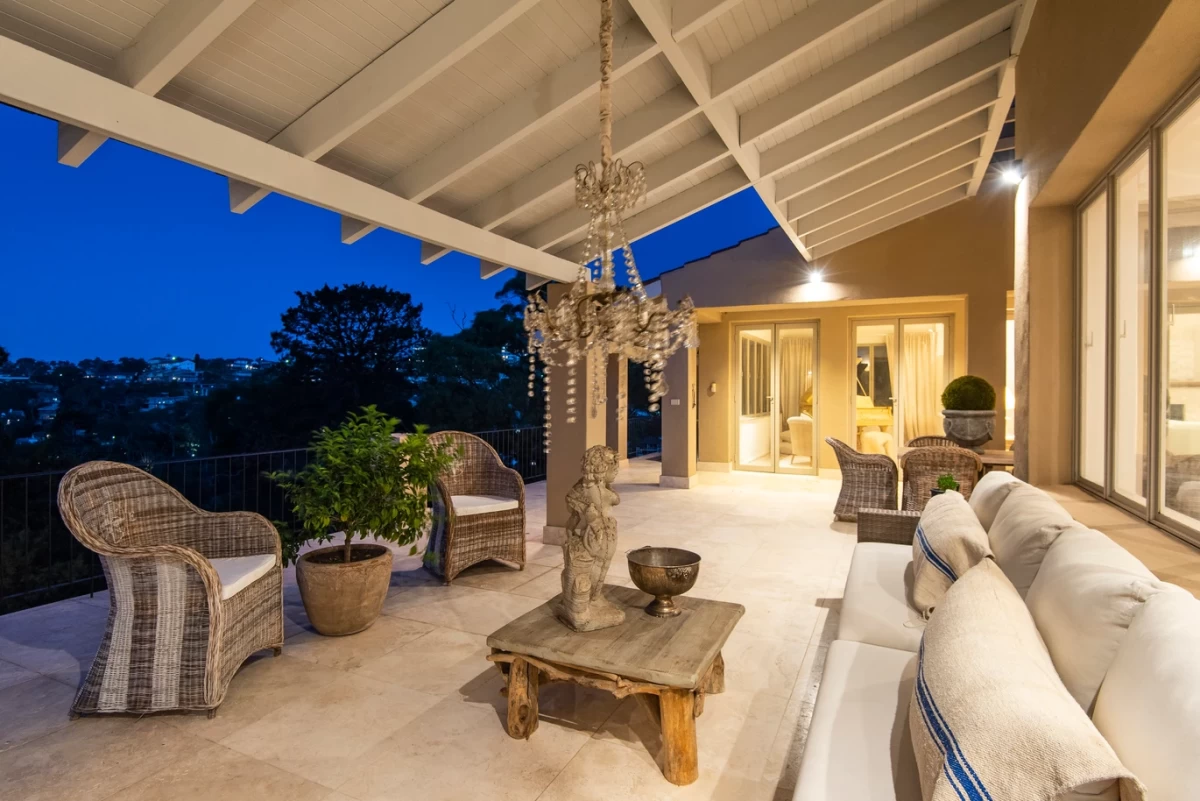
The outdoor lounge is a great spot to hang out in the evenings. The covered area helps protect against the weather, and the comfy seats are perfect for sitting and chatting with friends. The pretty chandelier and potted plants add an extra charm to this space. You can use this area for family gatherings, star gazing, or just having quiet time. The open sides ensure you can enjoy the evening breeze. Organising the space well with seating arrangements and small tables lets everyone have a place to relax.
Master Bedroom
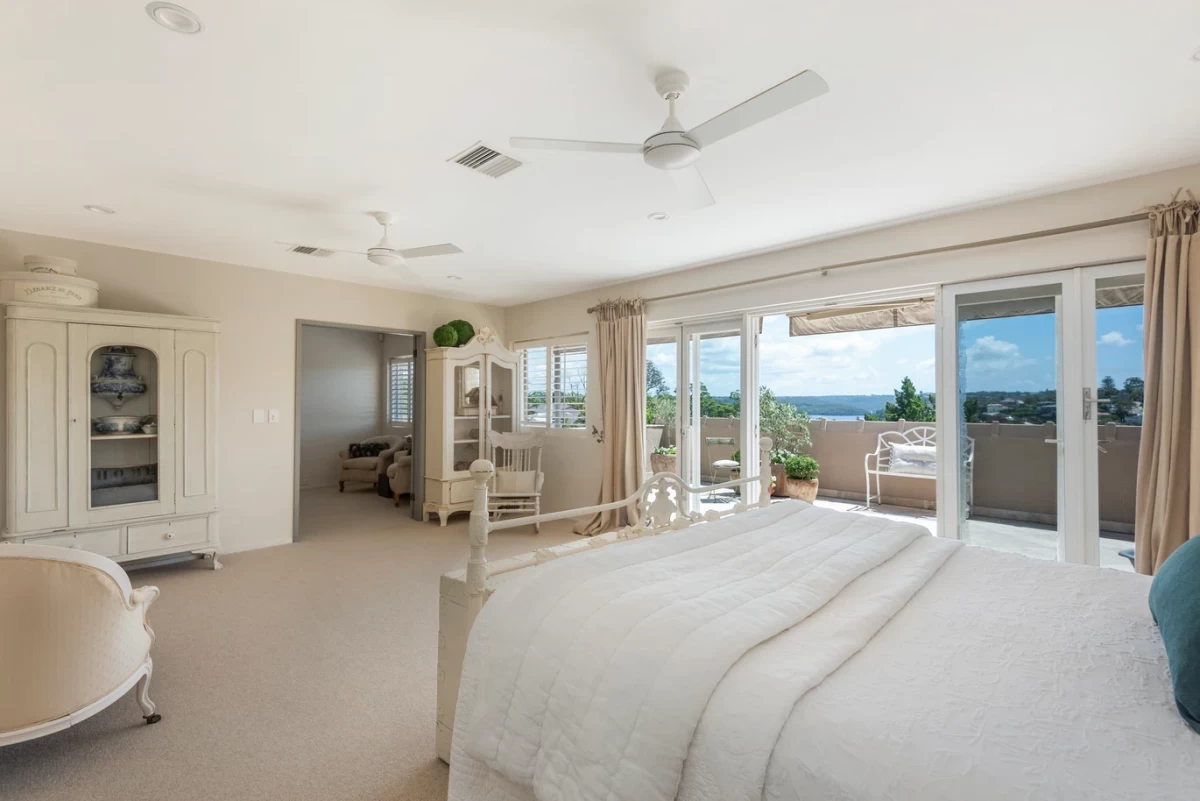
This master bedroom is bright and roomy with access to a private balcony where you can enjoy morning sun or evening stars. The room has enough space to add a study desk or a reading nook. Large windows bring in plenty of natural light, and the double doors to the balcony offer fantastic views. Making sure the wardrobe and shelves are well organised can keep this large room looking neat. Ceiling fans add comfort, especially on warm nights, and the overall spaciousness allows for multiple uses in the room, such as a small workout area or hobby corner.
Living Room
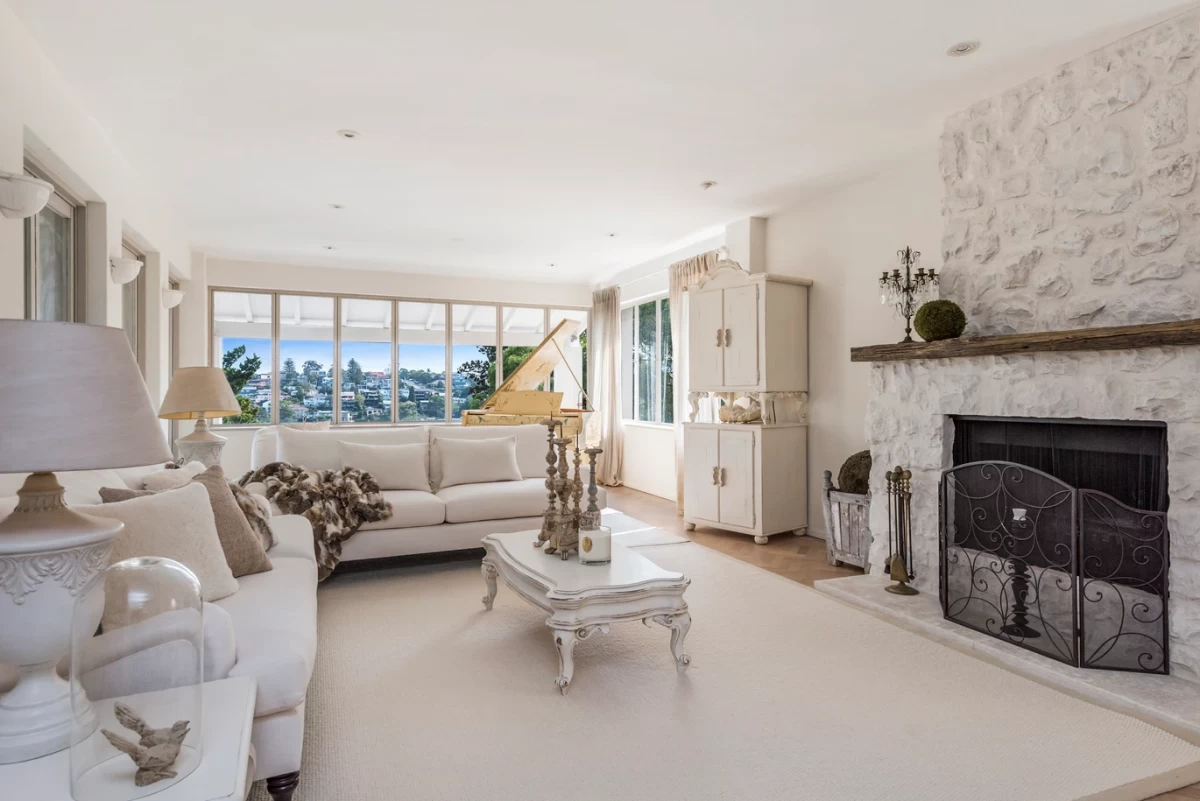
This living room is spacious and bright with a lot of natural light coming in through the big windows. There is a cosy fireplace where you can sit by the fire on cool winter nights. The large white sofas provide enough seating for the whole family and friends. You could efficiently arrange furniture to create different zones, such as a reading corner near the windows for quiet time or a gaming area. There are also handy cabinets for storing board games, books, or even music equipment. The room’s length means it’s great for both relaxing and having activities.
Indoor-Outdoor Living Room
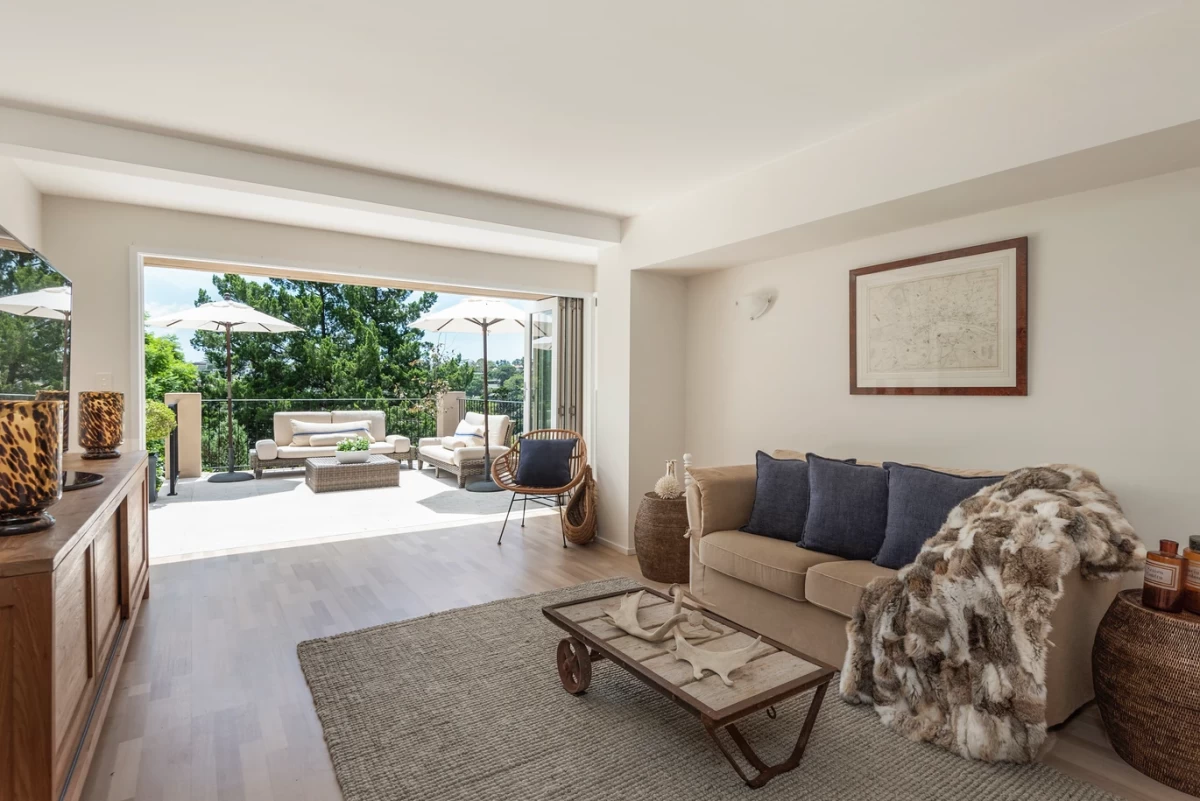
This indoor-outdoor living room links directly to the patio, creating an expansive living space. The wide-open doors allow for an easy flow from inside to outside, making it perfect for family gatherings and parties. By arranging the furniture to face both the inside living area and the patio, everyone can participate in indoor and outdoor activities. The comfy couches inside can be used for reading or watching TV, while the outdoor space is ideal for sunbathing or enjoying a meal. Keeping the patio doors open brings in fresh air and extra sunlight.
Dining Room and Kitchen
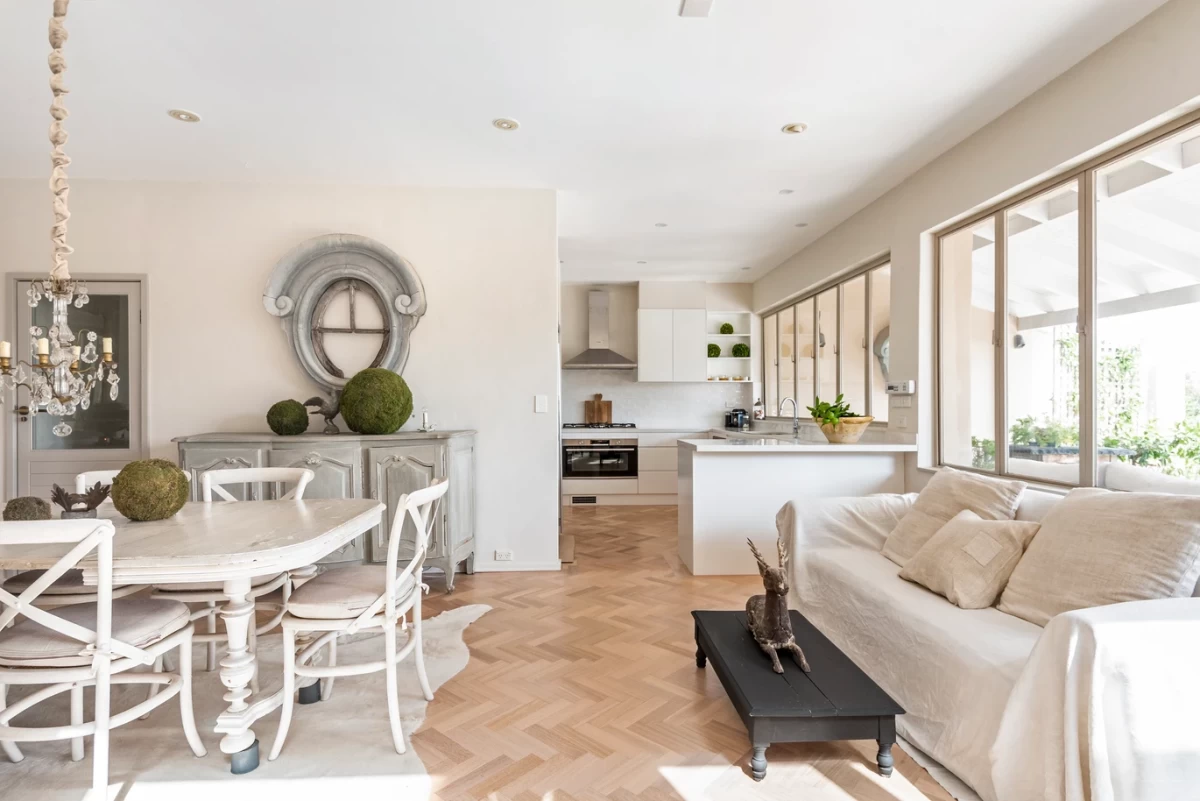
This open-plan dining room and kitchen are perfect for both family meals and entertaining guests. The dining area is next to the kitchen, making it super easy to serve food straight from the stove to the table. The kitchen island can also be used for quick breakfasts or as a prep area during cooking. Unique decorations add a fun touch to the space. Light streams in from the windows, creating a welcoming atmosphere. By keeping the kitchen counters tidy and using the cabinets and shelves effectively, this space can stay organised and clutter-free.
Bathroom
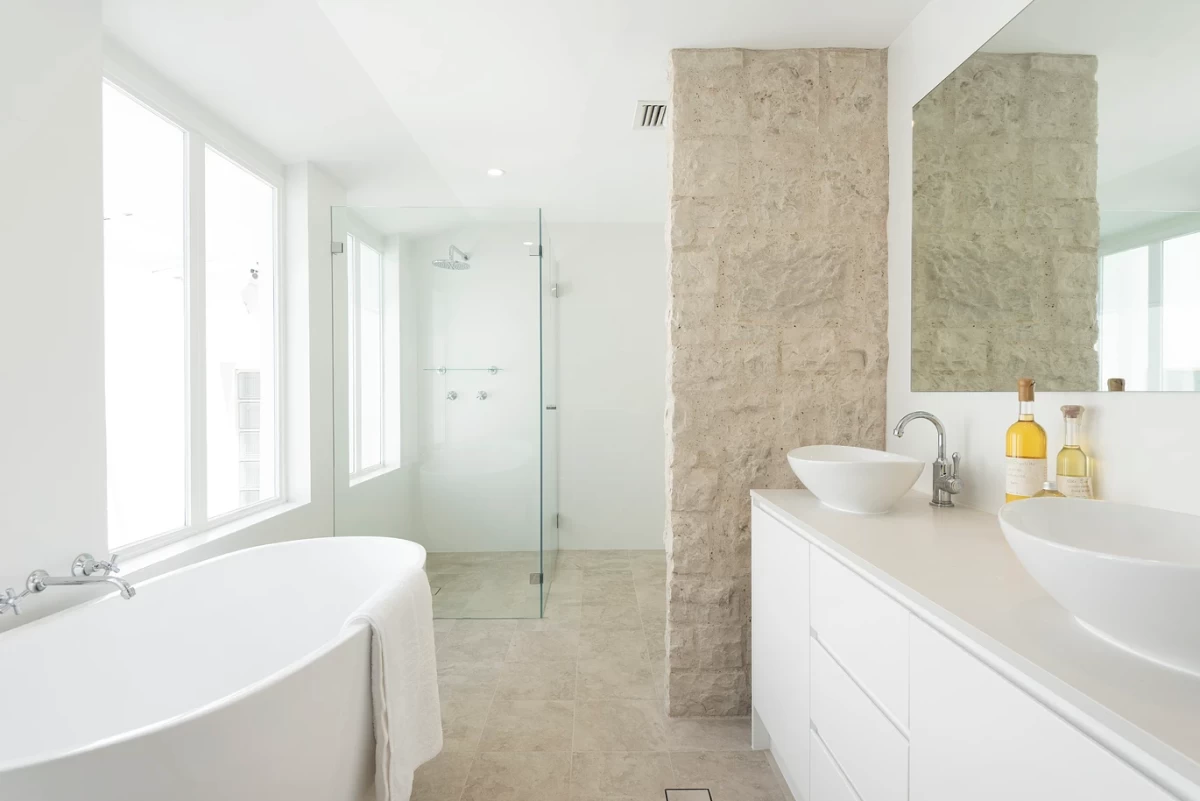
This bathroom has a clean and modern look with a free-standing bathtub and a separate shower area. The big window allows natural light to flood the room, making it feel fresh and airy. The double sink is great for families, and there is plenty of counter space for toiletries. The glass shower keeps the space open and prevents it from feeling cramped. The pale stone and tiles give it a serene vibe. Keeping things organised in this room with baskets and shelves can make your morning and night routines smooth and easy.



