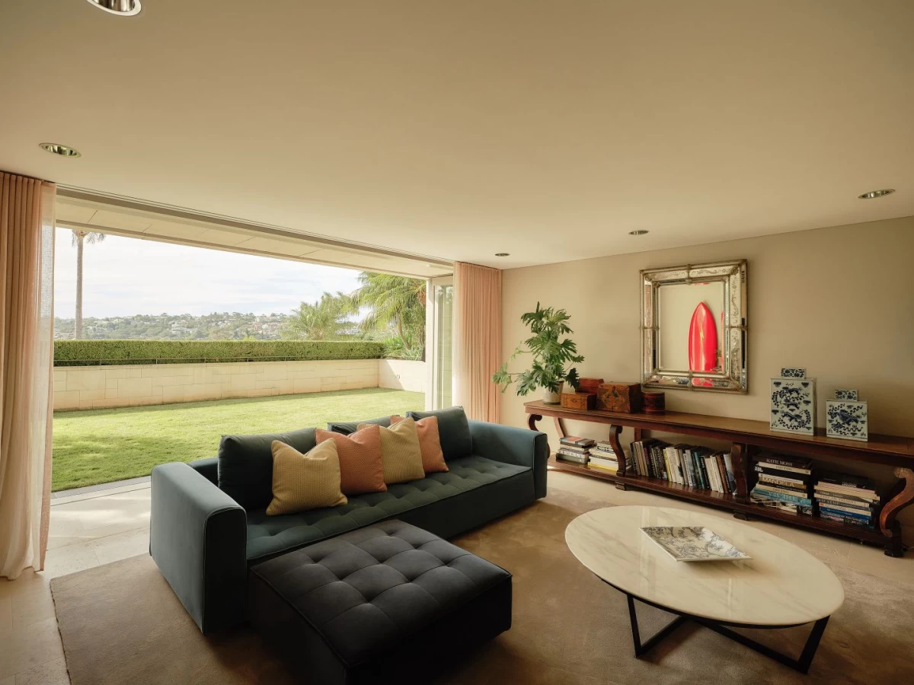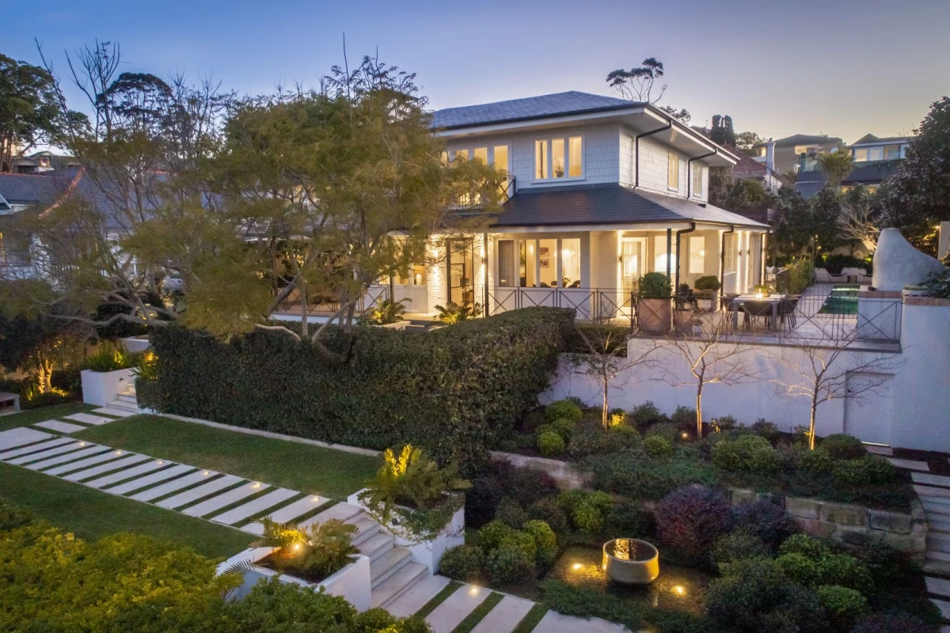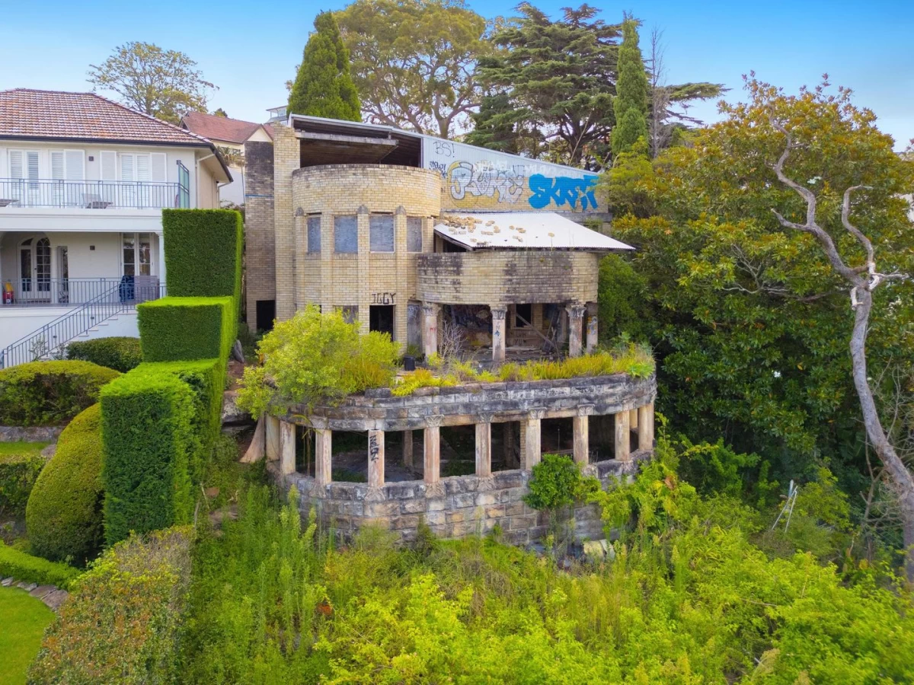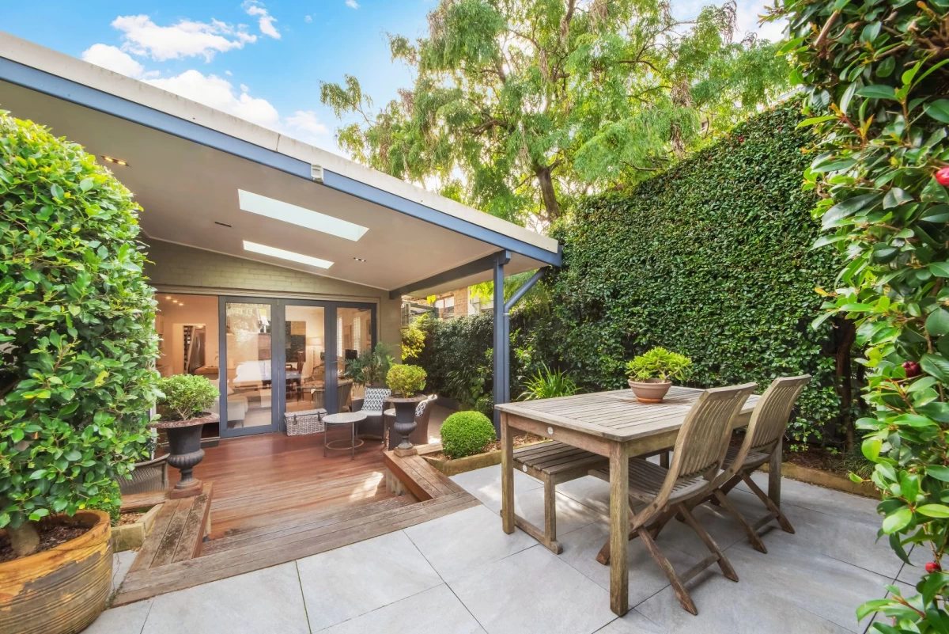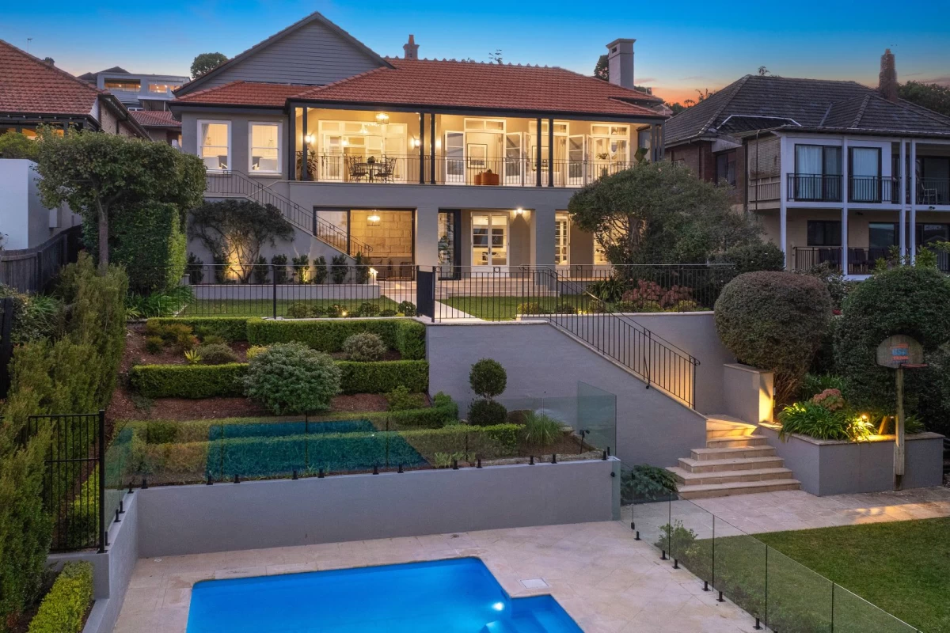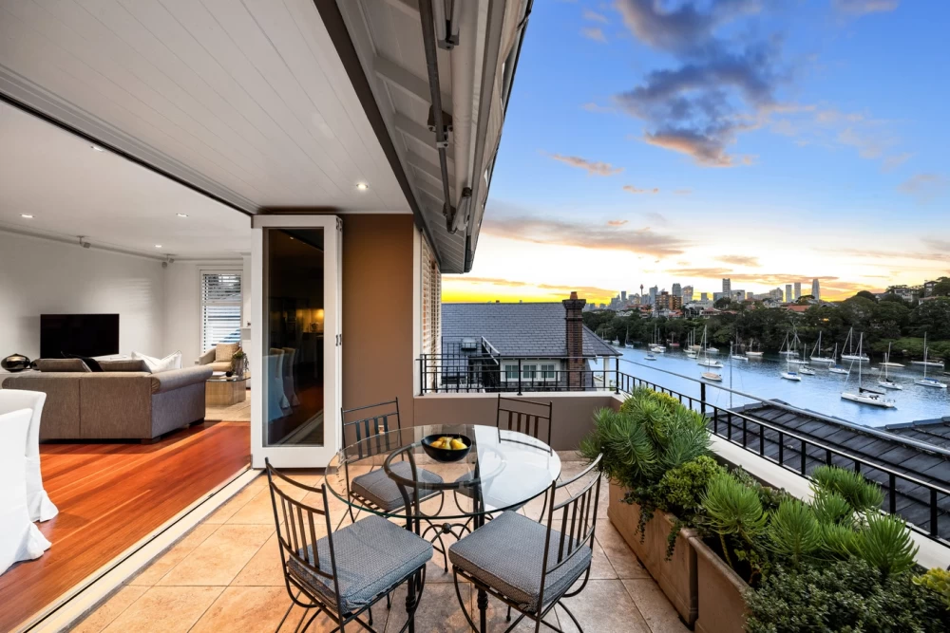16 Iluka Road Mosman
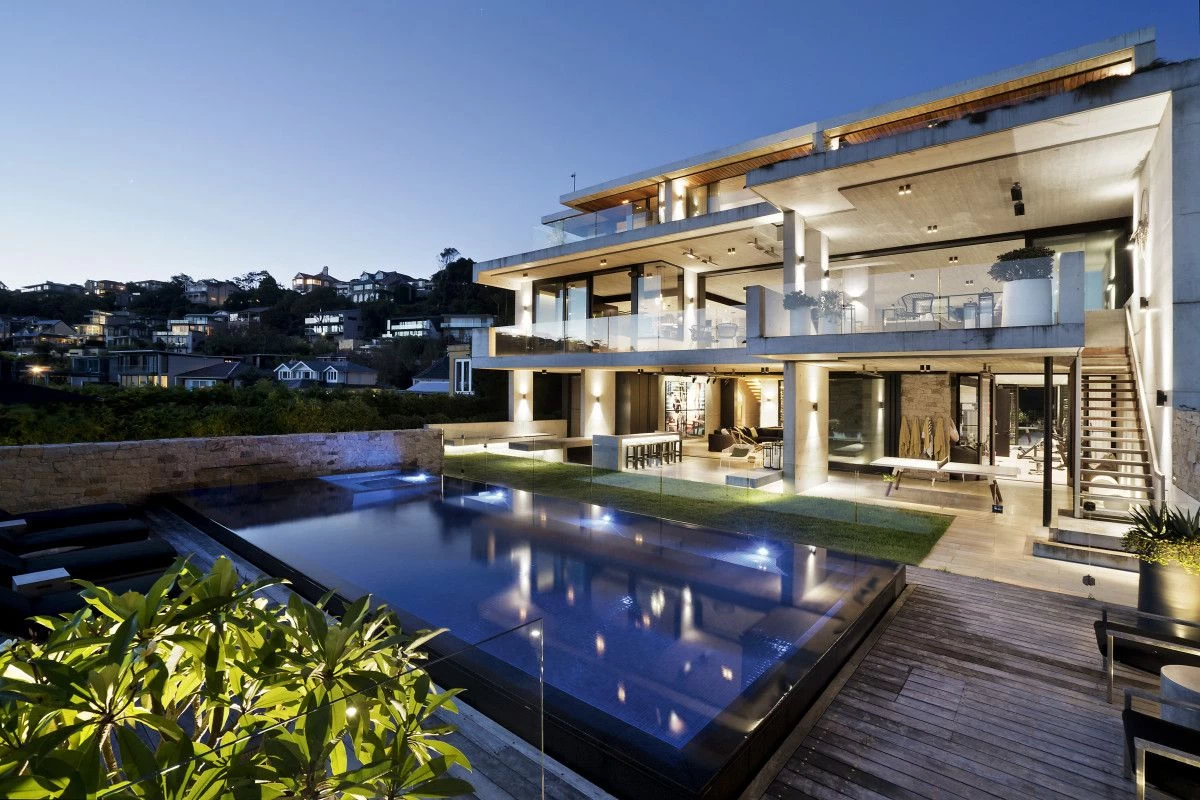
🏠
Sign
up to get an instant analysis of properties and their
floor plans.
16 Iluka Road, Mosman
16 Iluka Road is a stunning waterfront-reserve home set on a 1,720 sqm block, offering an opulent lifestyle with breathtaking views of Sydney Harbour. This luxurious property includes five bedrooms, six bathrooms, and three car spaces. The home combines modern luxury with resort-style amenities, featuring spacious living areas, high-end finishes, and an abundance of natural light.The layout boasts multiple living and dining areas, a gourmet kitchen with top-of-the-line appliances, and expansive outdoor spaces. Each bedroom is equipped with its own ensuite, ensuring privacy and convenience. The master suite includes a walk-in wardrobe and a lavish bathroom.
The outdoor area is designed for relaxation and entertainment, with a beautifully landscaped garden, a large swimming pool, and a cabana. The property provides a serene and private retreat while being close to prestigious schools, parks, shops, and public transport.
16 Iluka Road, Mosman Floor Plan Analysis
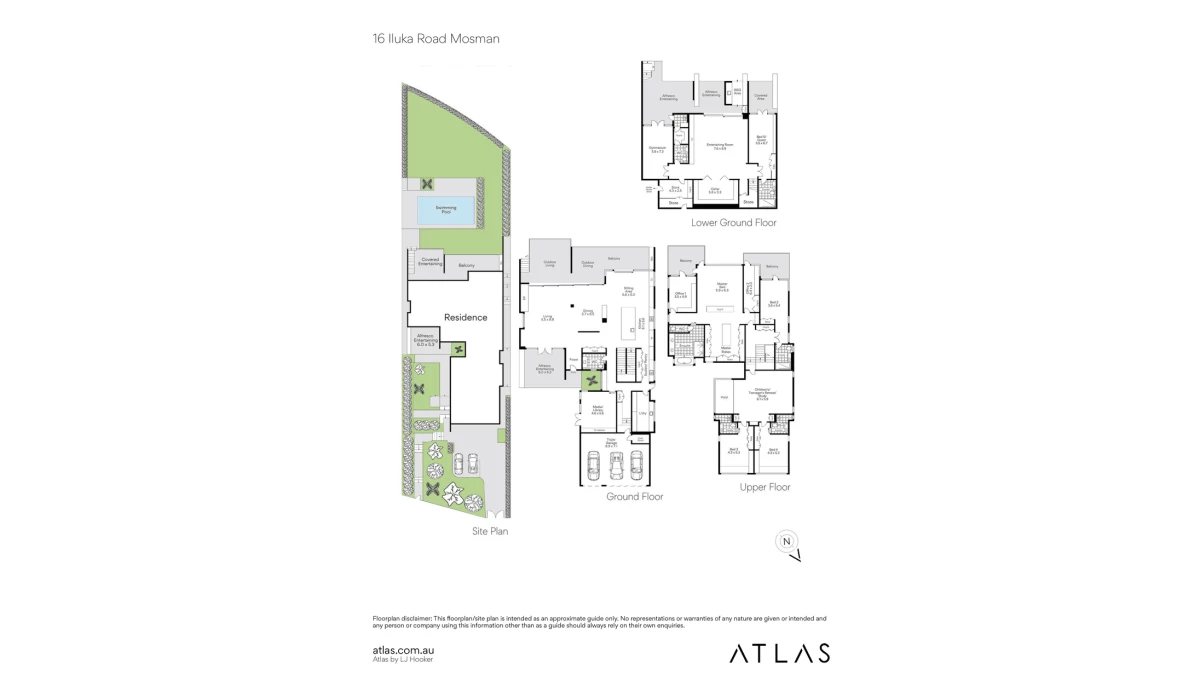
16 Iluka Road, Mosman Floor Plan Pros
👍 Multiple Living Areas
The multiple living and dining areas offer ample space for family gatherings, entertaining, and individual activities, enhancing the home's usability.👍 Ensuite in Every Bedroom
Having an ensuite in each bedroom ensures privacy and convenience, making the home ideal for large families or frequent guests.👍 Luxurious Outdoor Space
The beautifully landscaped garden, swimming pool, and cabana create a perfect setting for outdoor entertainment and relaxation.16 Iluka Road Floor Plan Cons
👎 Large Size
The expansive size of the property may require significant maintenance, which could be a consideration for potential buyers.👎 Limited Car Parking
With only three car spaces, parking may be limited for households with multiple vehicles or frequent visitors.16 Iluka Road, Mosman Overview
| Attribute | Details |
|---|---|
| Address | 16 Iluka Road |
| Suburb | Mosman |
| Postcode | 2088 |
| Property Type | House |
| Number of Bedrooms | 5 |
| Number of Bathrooms | 6 |
| Car Space | 3 |
| Additional Spaces | Expansive outdoor areas |
| Key Features | Luxury estate, 600 sqm internal area, panoramic views, prime location |
| Considerations | This high-end property offers luxury living with spacious interiors, advanced amenities, and stunning views, perfect for high-net-worth families. |
| Best Suited For | Wealthy individuals and families seeking an opulent, expansive home in a prestigious area. |
| Investment Potential | High investment potential due to its prime location and significant market value, having sold for $30.5 million in 2022. |
| Sustainability | Potential for high-end sustainable technologies, though specific features are not detailed. |
| Area Overview | Mosman is a highly desirable suburb with a robust market for luxury properties, excellent amenities, and top-rated schools, making it a sought-after location for affluent buyers. |
Outdoor Swimming Pool
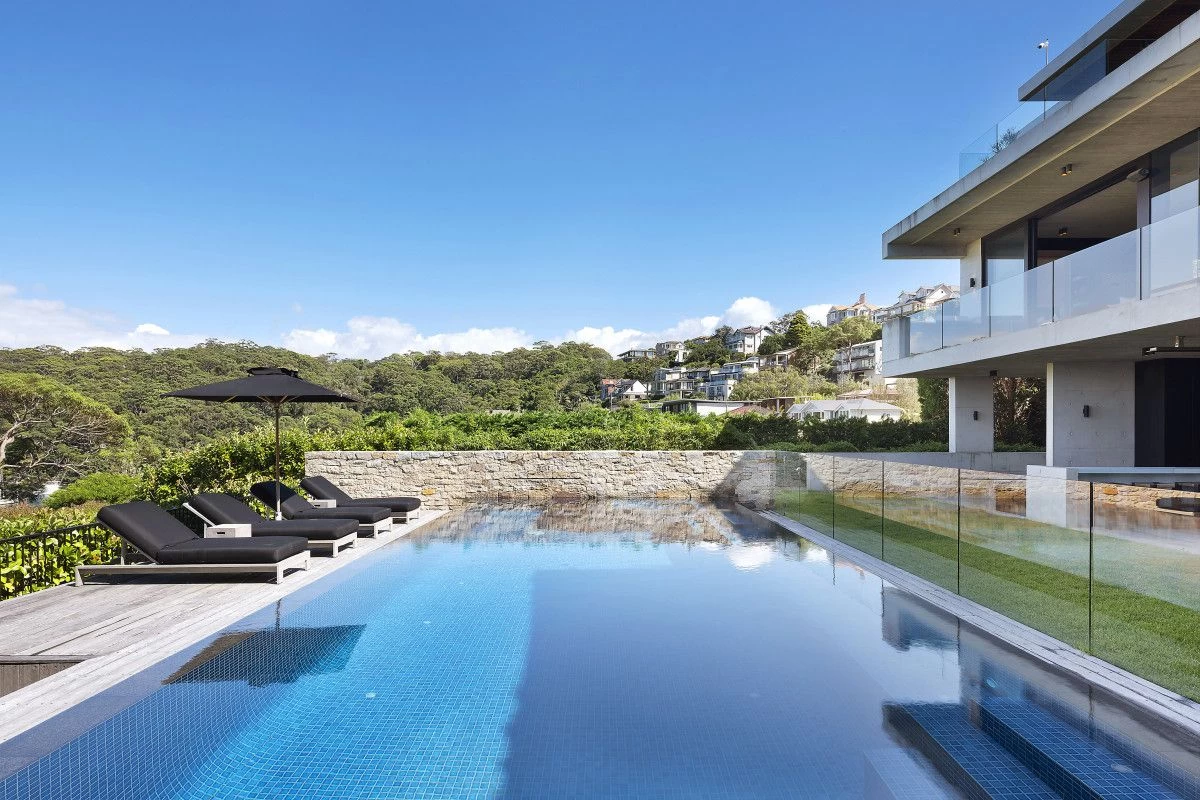
The stunning outdoor swimming pool presents a fantastic way to cool off during hot days. With clear blue water and lounge chairs nearby, this area becomes an ideal relaxation spot. The pool area provides enough space for swimming laps or just lounging by the water under the sun. The glass fencing ensures safety while maintaining an unobstructed view of the beautiful surrounding landscape. The scenic view adds to the luxury and charm, making it a perfect place for summer fun.
Outdoor Seating Area
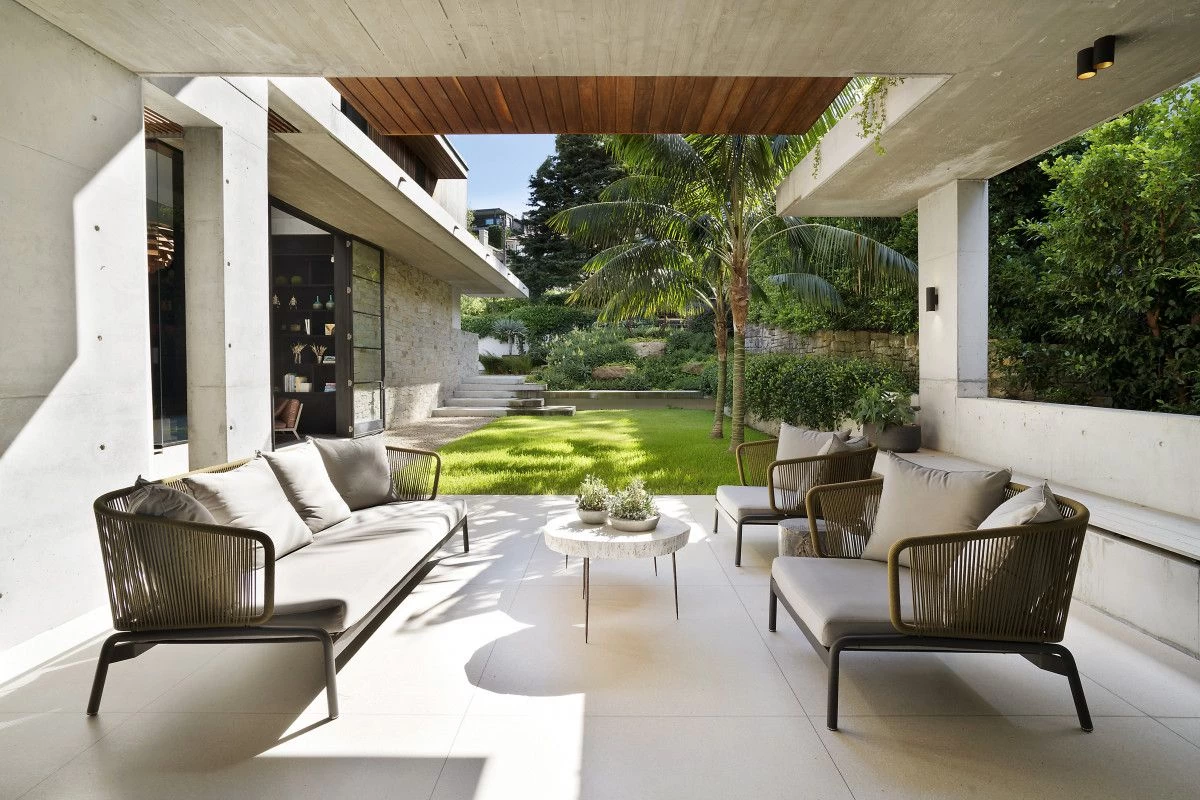
This outdoor seating area is ideal for enjoying the garden view and fresh air without being directly under the sun or rain, thanks to the overhanging roof. The space is large enough to place comfortable seating or even have a small table for meals outside. It can also be a perfect spot for doing homework while enjoying the outdoors, or for family and friends to gather and chat comfortably. The surrounding greenery adds a calm and peaceful vibe to the space. If you enjoy being outside but still want some shade, this is the perfect area.
Outdoor Courtyard
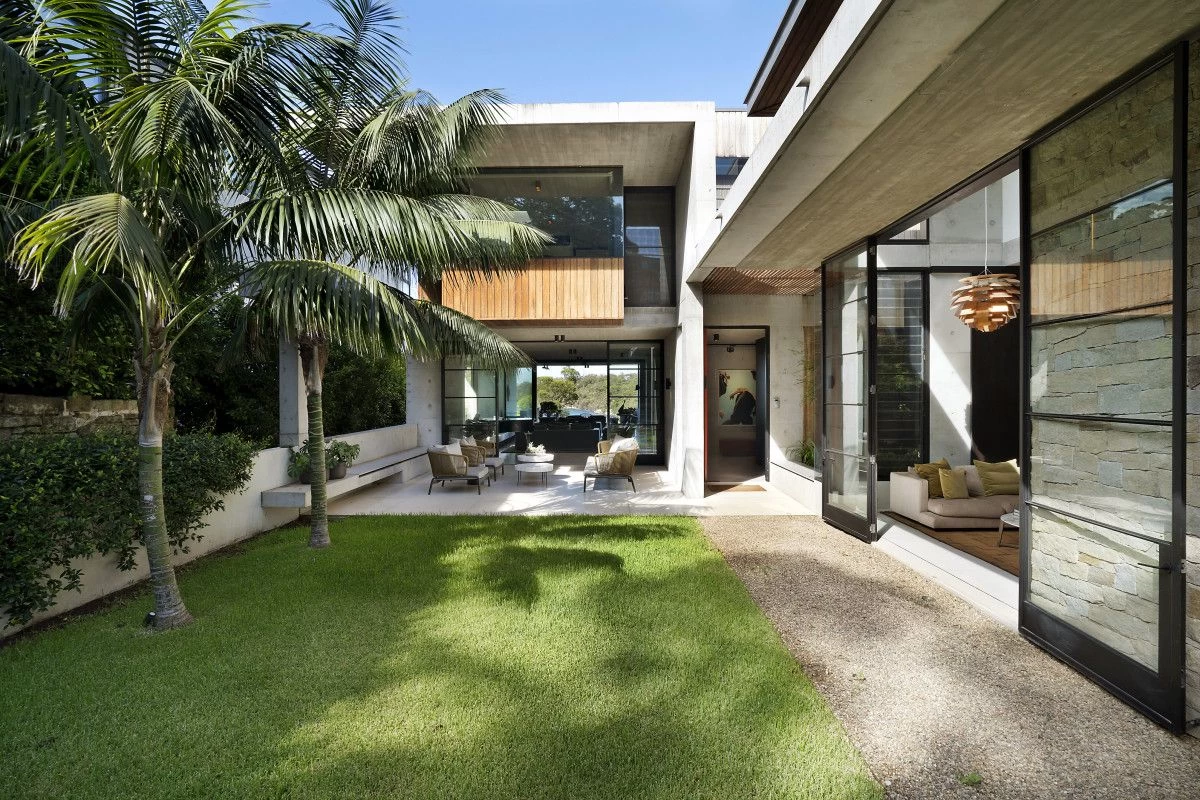
The outdoor courtyard has a spacious open area with nicely maintained green grass and some palm trees, giving a pleasant tropical feel. The courtyard is surrounded by modern buildings with large windows that open up to give easy access to indoor seating areas. It’s a great place for outdoor activities, playing, or just relaxing with family and friends. The large glass doors can be opened to extend the living space, making it perfect for events or having a barbecue.
Outdoor Area
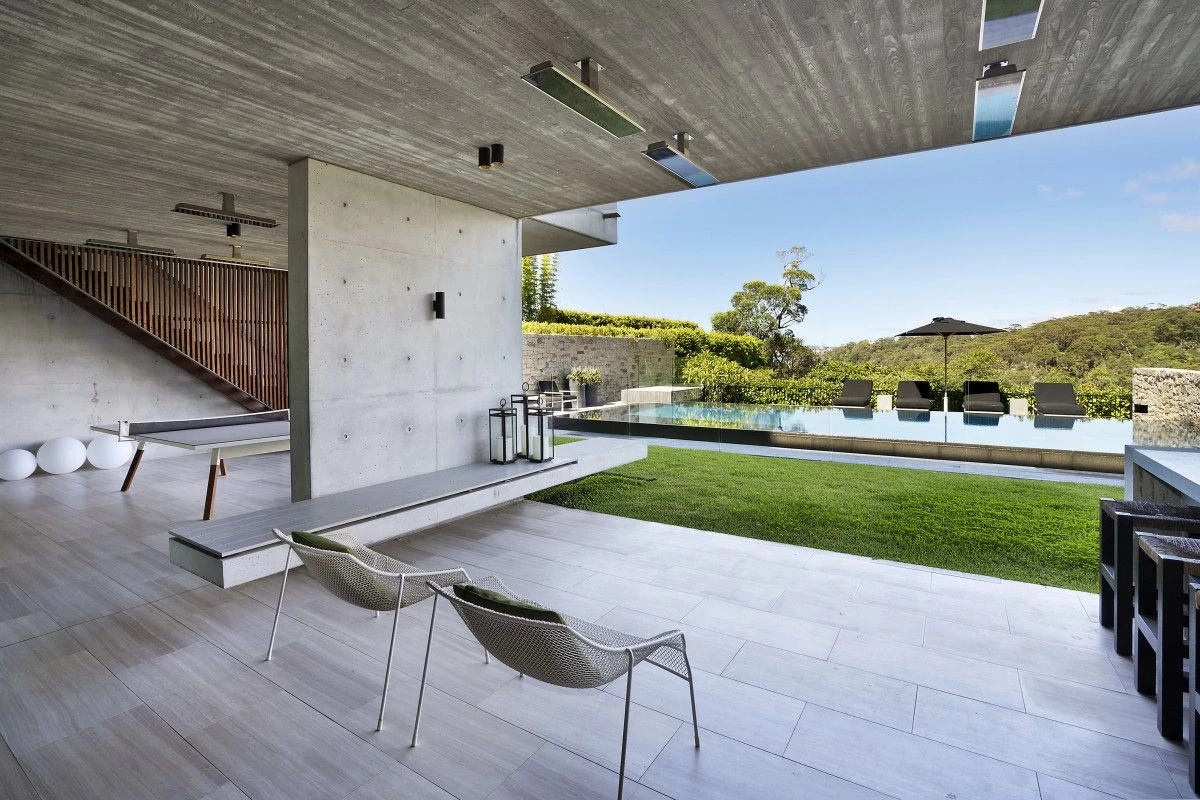
The outdoor area is a fantastic extension of the indoor living spaces, offering a seamless transition between the two. It features a sleek, modern design with plenty of open space for various outdoor activities. There is a large swimming pool, ideal for cooling off on hot summer days or for practising swimming. The grassy area can be used for playing games, having picnics, or just lounging in the sun. The covered seating area provides a great spot for outdoor dining or relaxing in the shade. The ping pong table adds a fun element, making this area perfect for enjoying with family and friends.
Living Room
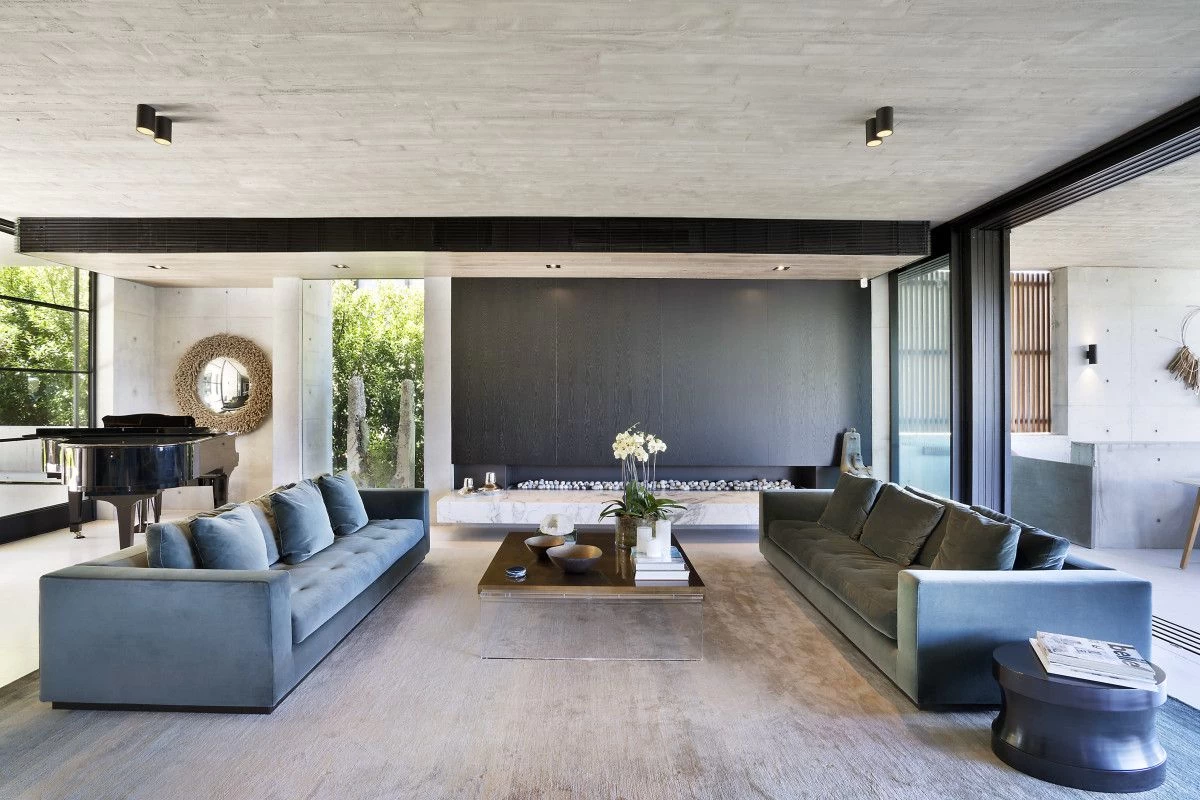
This living room is spacious and well-lit, making it ideal for various activities. The large windows allow plenty of natural light to flood in, creating a bright and airy atmosphere. The room has a minimalist design, with clean lines and a focus on functionality. Two large, comfortable sofas provide ample seating for family and guests. The built-in fireplace adds warmth and a cosy ambiance, especially during cooler months. This room could be used for family gatherings, movie nights, or just relaxing with a good book. There's also a piano in the corner, making it a perfect space for music practice or small performances.
Living Room
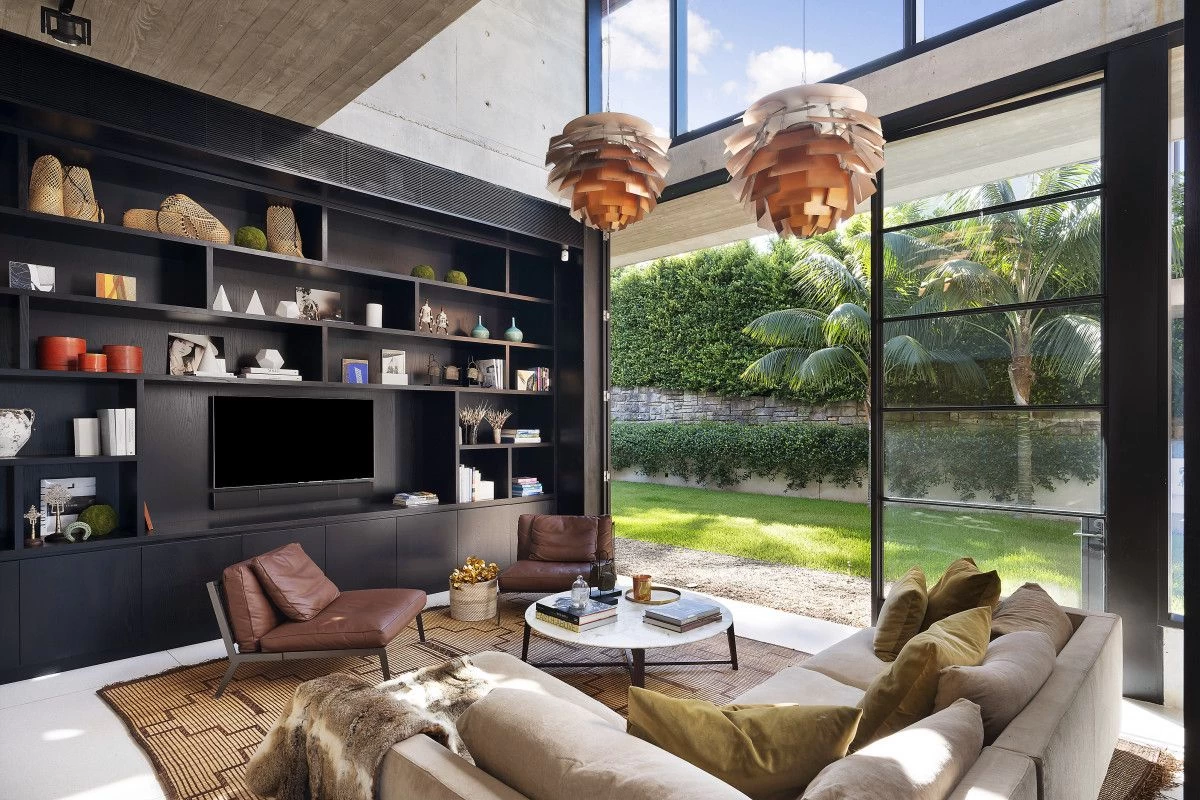
This living room is quite spacious with large windows that let a lot of natural light in. The high ceilings make the room feel even bigger. You can use the shelves to store books, display trophies or put up photos. The grass outside makes a lovely view, and you could easily step out for some fresh air. The transparent doors can open up properly, connecting the indoors with the outdoors — perfect for parties or just relaxing. The room also has a great spot for a big TV, so it can be used for family movie nights or playing video games.
Living Room
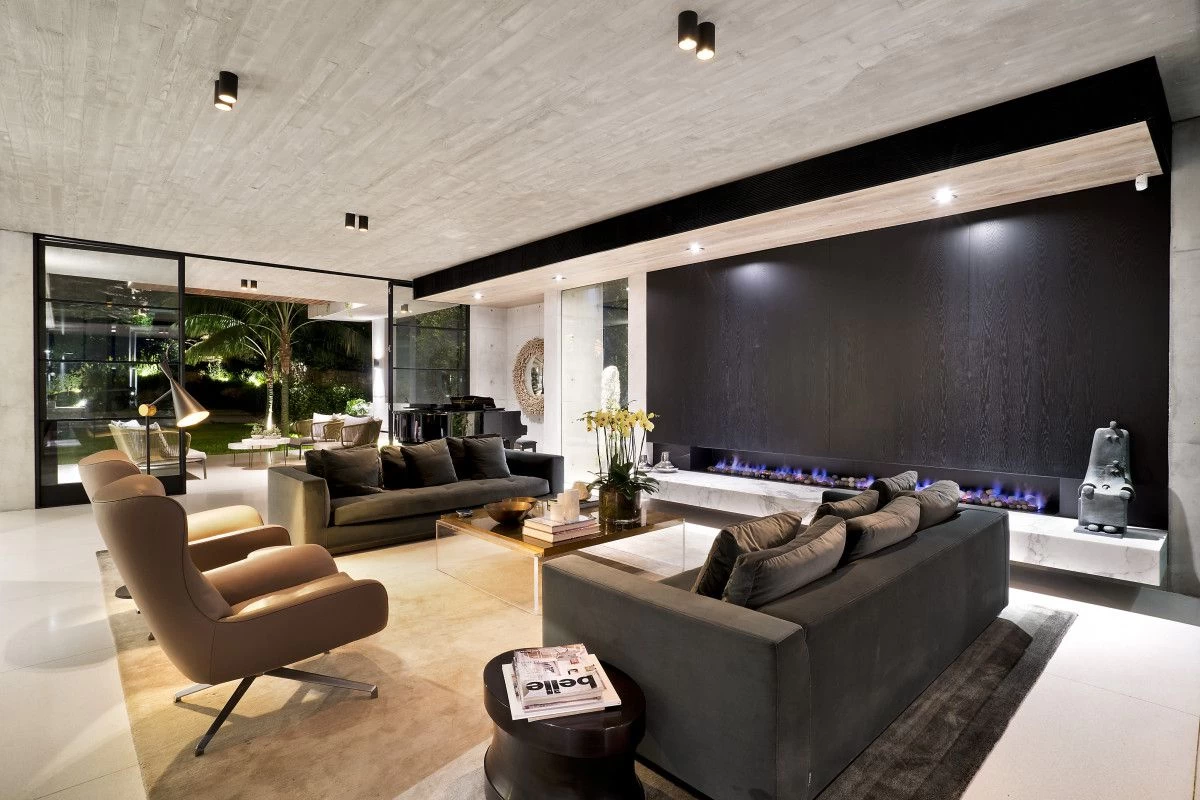
The living room is a spacious area with large windows allowing a lot of natural light to come in. It opens up to the courtyard, making it feel even more expansive. The fireplace along one wall can make the room cosy and warm during colder months. The layout here is excellent for family gatherings, relaxing with a good book, or watching TV. With easy access to the outdoor area, it can serve as a great spot to entertain guests. The lighting can be adjusted to suit different moods and activities, adding to its versatility.
Kitchen
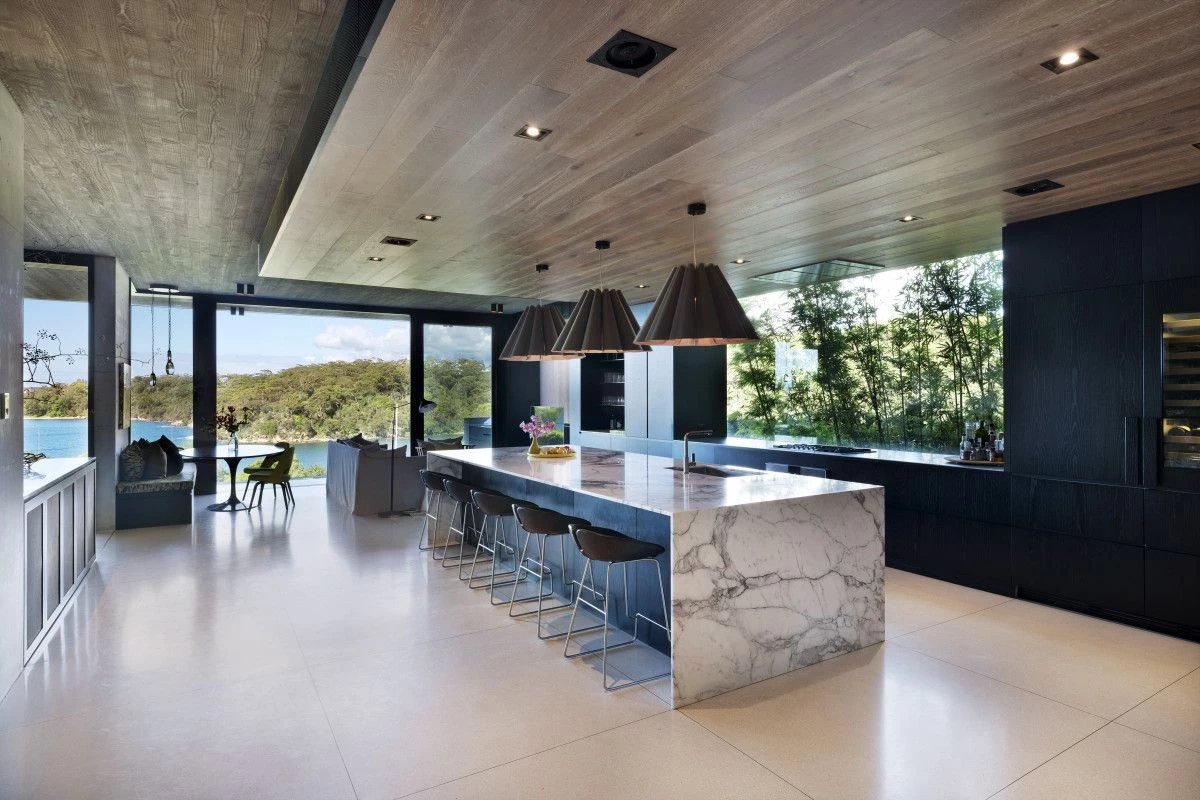
The kitchen is huge and has a long counter with stools, perfect for casual meals or doing homework while someone else cooks. The big windows bring in plenty of light and offer a beautiful view of the water and trees, making cooking and eating more enjoyable. There is a lot of countertop space for meal preparation and baking, and the room is designed to be highly functional, with everything in easy reach. Having multiple cooking areas makes it convenient if more than one person is working in the kitchen at the same time.
Games Room
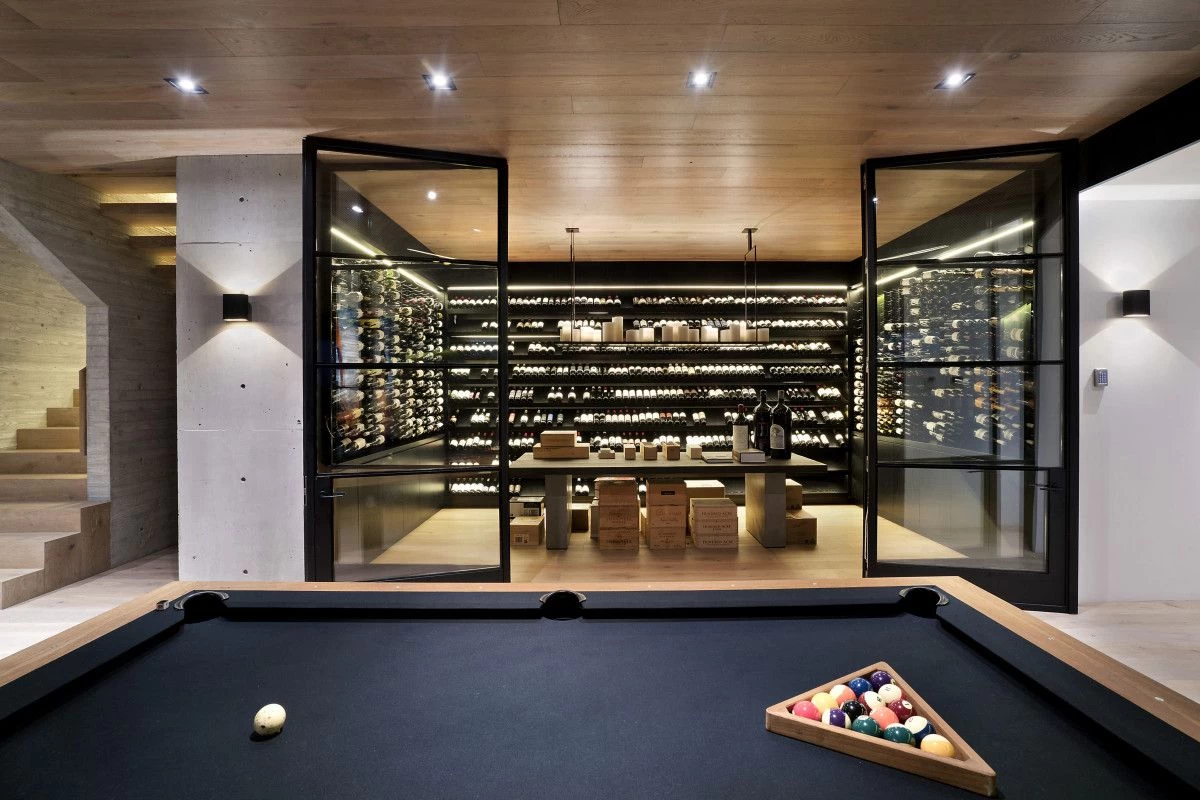
The games room is an exciting space that includes a billiard table for fun games with friends and family. Behind the glass doors, there is an impressive wine cellar fully stocked with various bottles. This room is ideal for hosting game nights or simply unwinding with some fun activity. The inclusion of the wine cellar adds a mature feel to the games room and can also be useful for parents when entertaining guests. Ample lighting and the open layout make it easy to move around and enjoy the space.
Dining and Kitchen Area
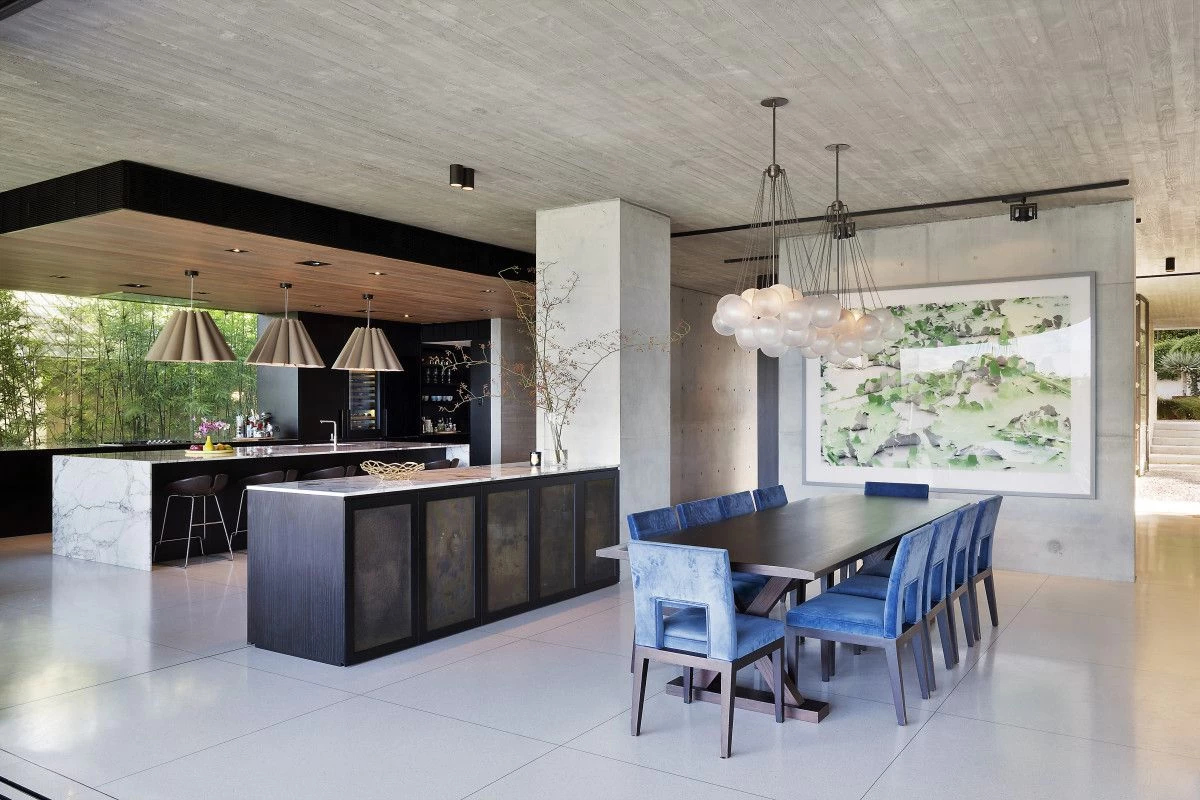
The dining and kitchen area is an open plan layout, making it easy to move between cooking and dining. The kitchen is well-equipped with modern appliances and a large island, providing plenty of space for meal preparation. The dining table is sizeable, accommodating large family meals or dinner parties. The lighting fixtures add a unique touch to the room, creating an elegant atmosphere. This area is perfect for both everyday family meals and special occasions. The open plan design also allows for the family to be together, even if some members are cooking while others are dining or working on homework.
Bedroom
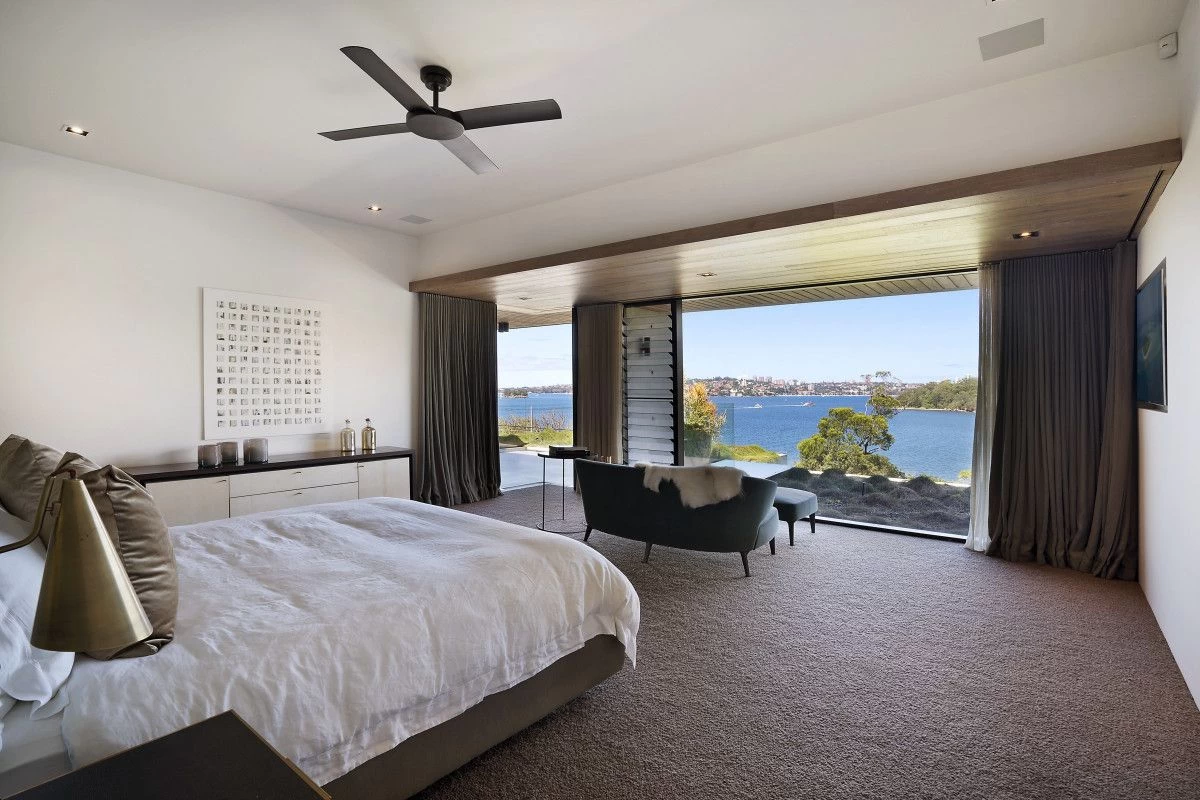
The bedroom has a massive window with a breathtaking view of the water, which makes it a fantastic place to wake up in the morning. There is plenty of room for a large bed, desk, and some shelves or dressers. The sliding doors give an option to step directly out onto the balcony to enjoy the fresh air and the scenic views. The room's large size also means you can create different sections for sleeping, studying, and relaxing, making it a comfortable and versatile space.



