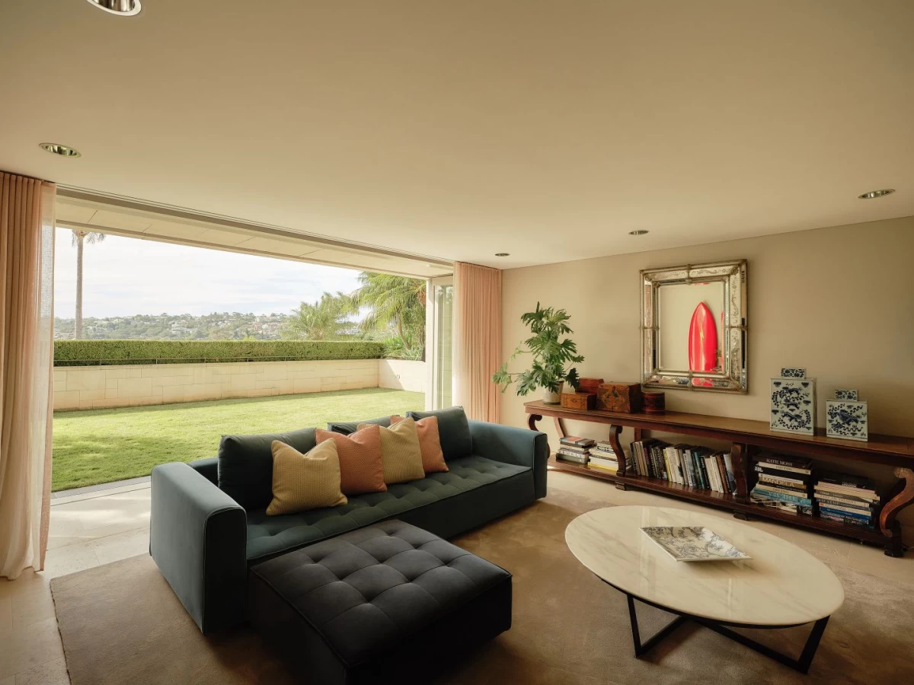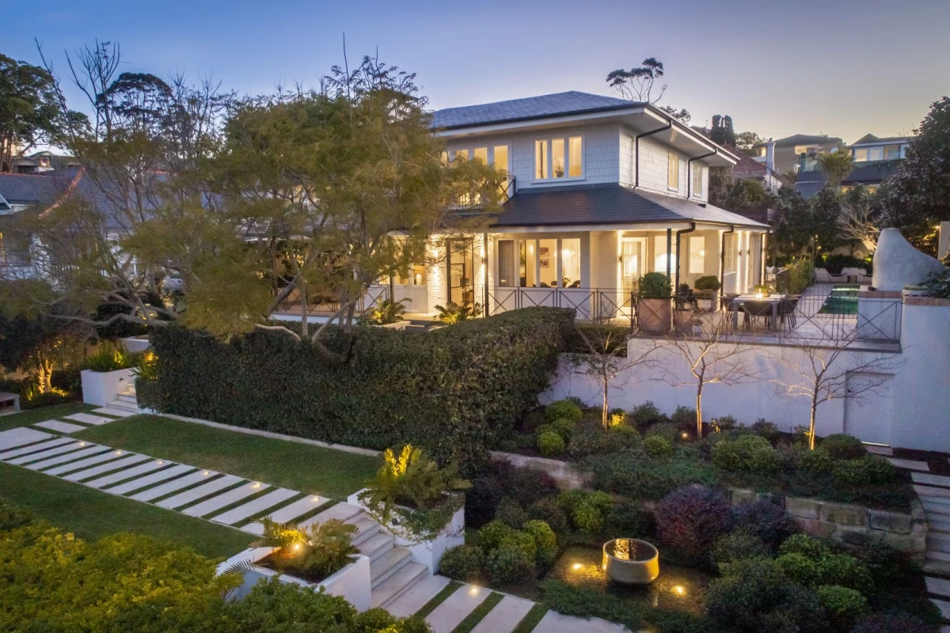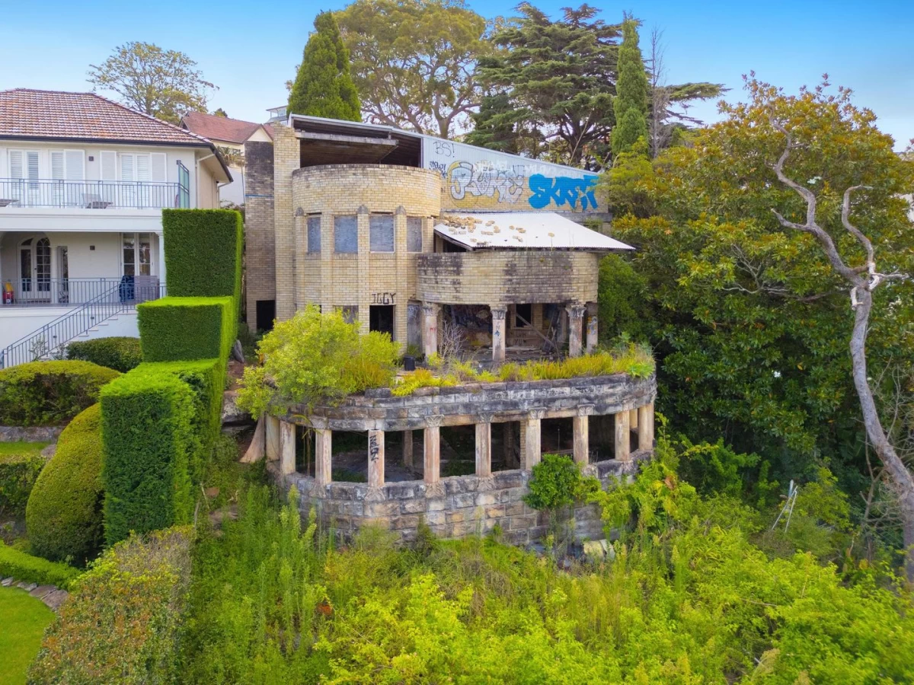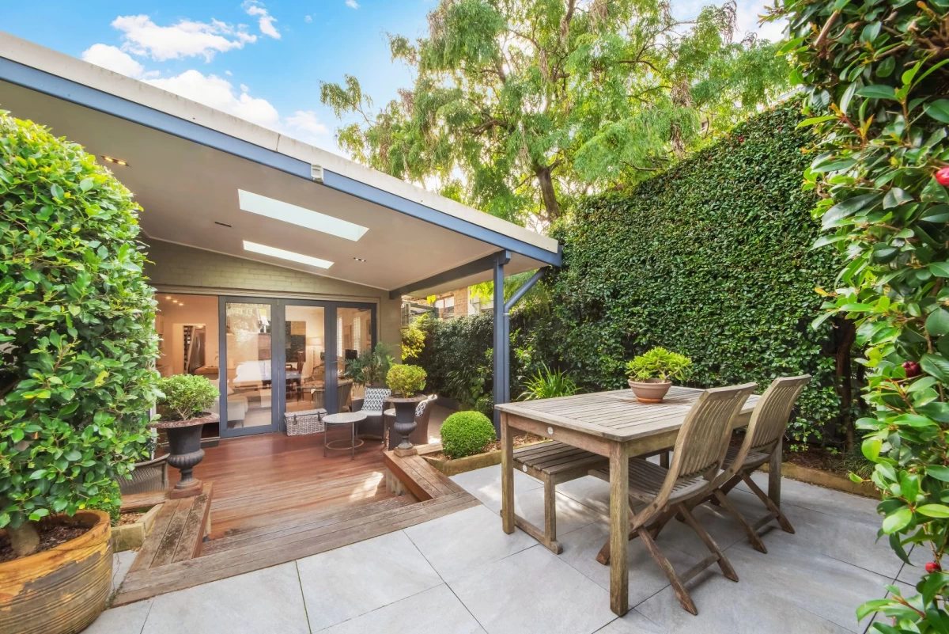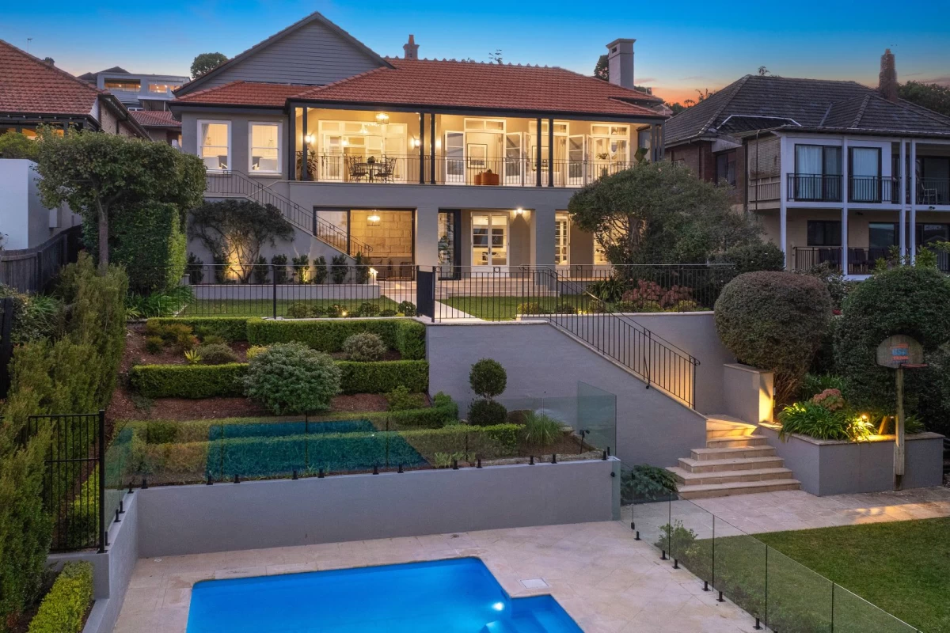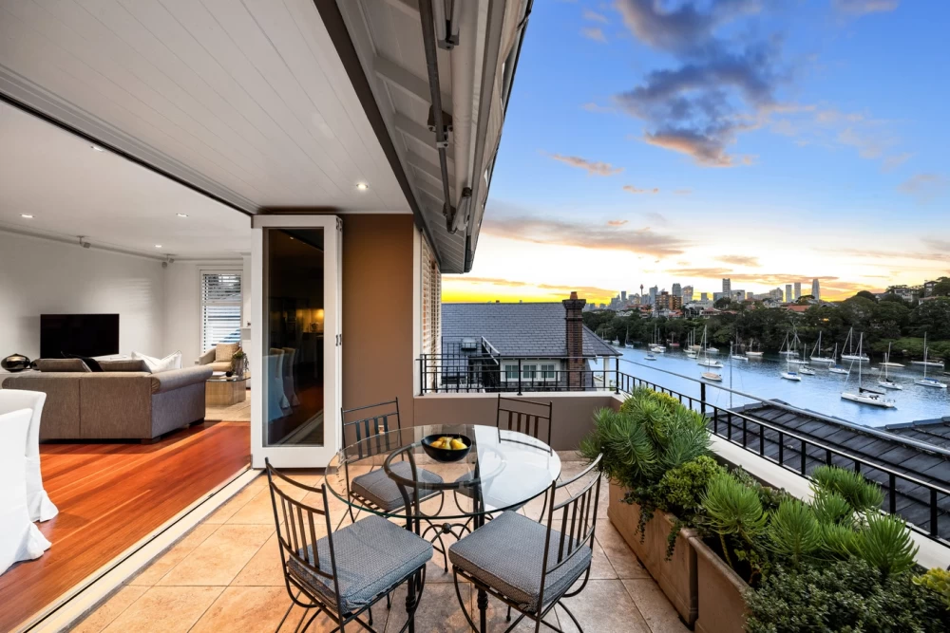18/69 Bradleys Head Road Mosman
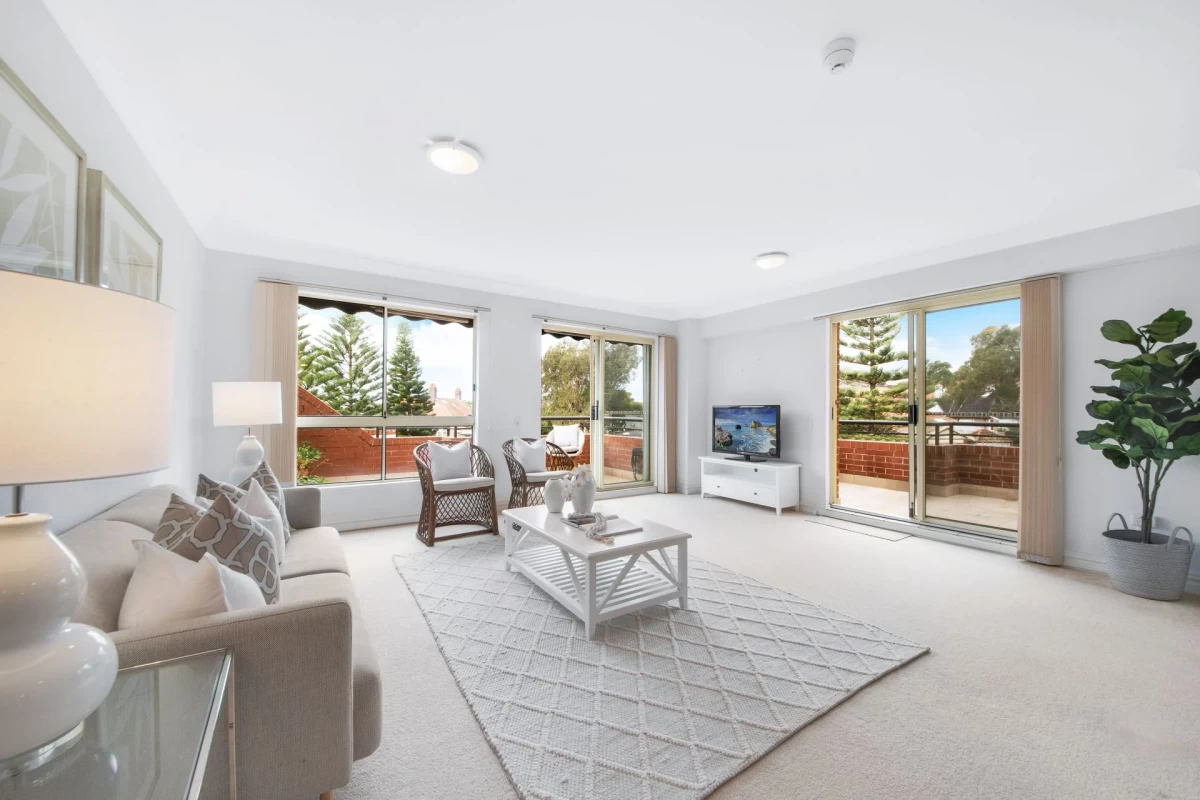
🏠
Sign
up to get an instant analysis of properties and their
floor plans.
18/69 Bradleys Head Road, Mosman
The property at 18/69 Bradleys Head Road, Mosman is a comfortable and spacious apartment that presents with modern conveniences and pleasant outdoor terraces. Upon entering the property, you are welcomed into an open-plan living and dining area that extends 6.8m by 5.5m, creating a broad and inviting space filled with natural light. The living and dining area is a focal point of the layout, underscoring the apartment's enticing blend of comfort and functionality.The kitchen connected to the living/dining area is modern, featuring granite benchtops and ample storage space. This contemporary kitchen, measuring 2.8m by 2.6m, facilitates a seamless cooking experience with practical accessibility and ample benchtop space for food preparation. Adjacent to the kitchen, there is an internal laundry area indicated as 'L' on the plan, equipped with essential utilities.
This apartment has three bedrooms, each fitted with built-in robes (ROBE), providing plenty of storage for clothing and personal items. The master bedroom, measuring 4.3m by 4.4m, is generous in size and has its own ensuite bathroom for added comfort and privacy. The master bedroom also has direct access to one of the terraces, enabling a pleasant indoor-outdoor flow. The other two bedrooms, measuring 2.7m x 3.3m and 3.2m x 3.3m respectively, share access to the main bathroom.
One of the standout features of this property is the availability of three outdoor terraces. The largest terrace, positioned at the rear and measuring 10.1m by 2.4m, offers an expansive area for outdoor relaxation, entertainment, and dining. The other two terraces provide additional spaces for quiet moments or smaller gatherings, enhancing the outdoor living experience.
The lock-up garage located in the basement carpark ensures secure vehicle storage. The property's security features and lift access from the carpark promote ease and safety, with ducted air conditioning providing environmental comfort throughout the apartment.
The overall design combines utility and modern living, set within a complex that offers premium amenities, including a swimming pool, spa, and a residents' lounge area. The combination of these elements makes 18/69 Bradleys Head Road, Mosman an appealing home that caters to diverse lifestyle needs.
18/69 Bradleys Head Road, Mosman Floor Plan Analysis
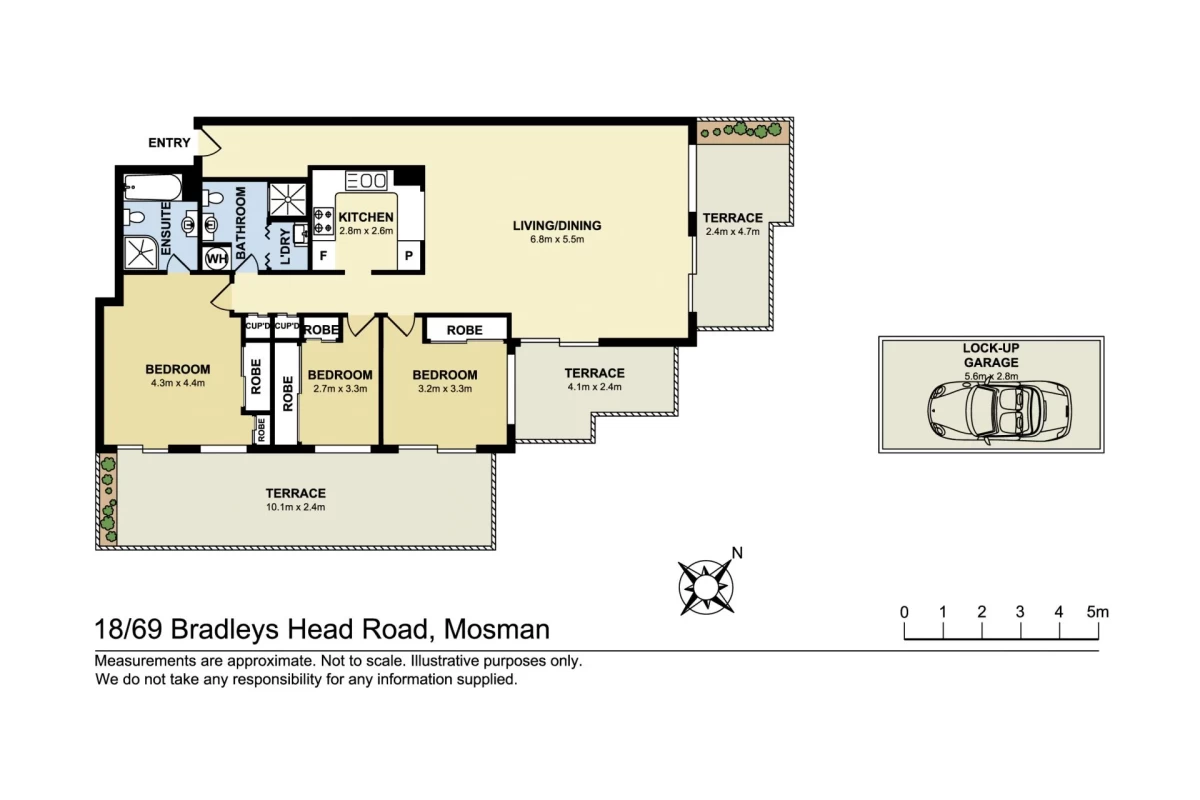
18/69 Bradleys Head Road, Mosman Floor Plan Pros
👍 Functional Open-Plan Living/Dining Area
The open-plan layout of the living and dining area provides a sense of spaciousness and is filled with natural light, making it ideal for family gatherings and social events. The broad dimensions ensure plenty of space for both relaxation and entertainment.👍 Multiple Outdoor Terraces
Having three outdoor terraces significantly enhances the living experience, offering multiple spaces for outdoor activities, whether it's for quiet relaxation, dining, or hosting gatherings. The largest terrace, measuring 10.1m x 2.4m, is particularly expansive and versatile.👍 Master Bedroom with Ensuite and Terrace Access
The king-size master bedroom is a notable feature for its considerable size and access to a private ensuite bathroom. Additionally, direct access to one of the terraces from the master bedroom enhances the indoor-outdoor living experience.👍 Secure Building with Modern Comforts
The building's security features, along with the lock-up garage and lift access from the car park, make it a safe and convenient place to live. Additional amenities like the swimming pool, spa, and residents' lounge area contribute to a high-quality lifestyle.18/69 Bradleys Head Road Floor Plan Cons
👎 Compact Secondary Bedrooms
While the master bedroom benefits from generous proportions, the secondary bedrooms are more compact (2.7m x 3.3m and 3.2m x 3.3m). This might be less appealing for families with older children or those who require more spacious private rooms.👎 Limited Privacy for Outdoor Spaces
The multiple terraces, while beneficial for outdoor relaxation, may face constraints in terms of privacy depending on the layout and visibility from neighbouring apartments. This could be a consideration for those wanting completely private outdoor spaces.👎 Proximity of Bathroom to Living Spaces
The main bathroom is positioned near the entry and living area, which could potentially interfere with privacy and convenience, especially when guests are using common spaces.By considering these pros and cons, potential buyers can make an informed decision about whether 18/69 Bradleys Head Road, Mosman meets their needs and preferences in a home.
Third Bedroom
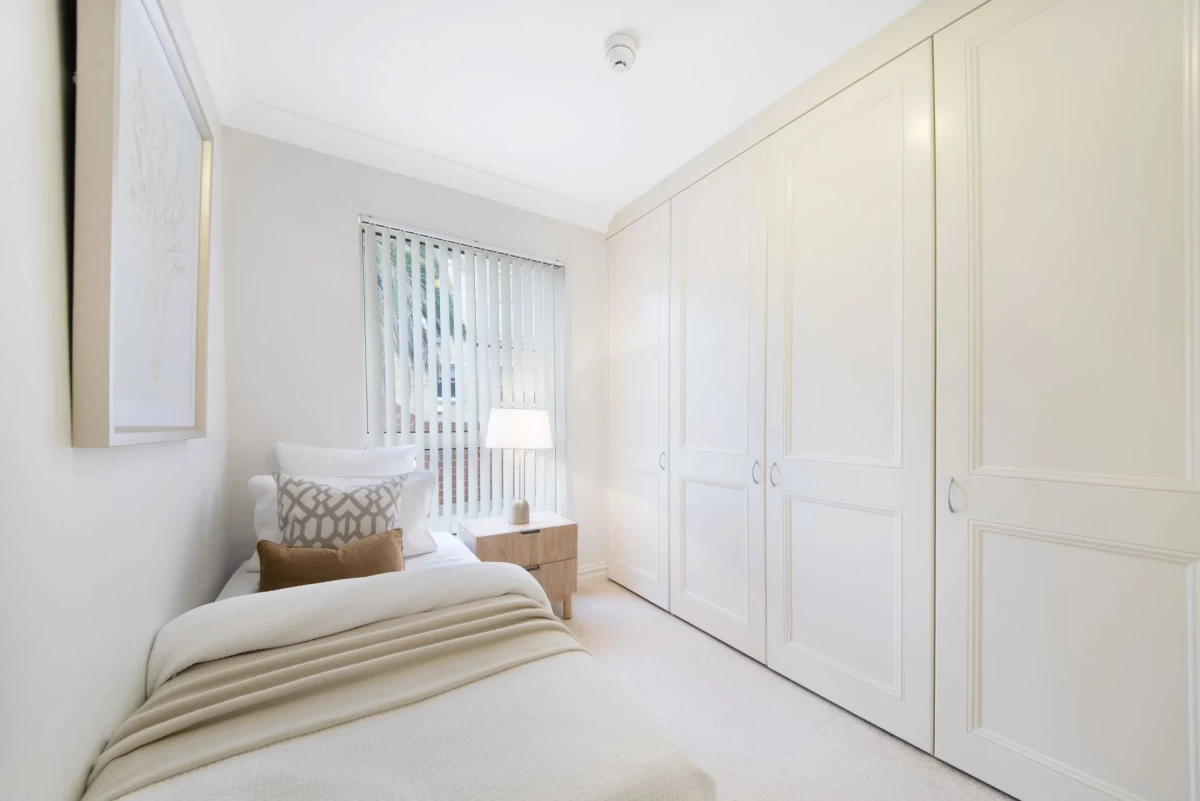
This third bedroom is cosy and compact, making it a perfect space for a child or a single person. The large built-in wardrobes provide ample storage for clothes and personal items. The room has a window that lets in natural light, making it feel more spacious than it actually is. Due to its limited size, using space-saving furniture would help make the most of this room, keeping it functional and comfortable.
Secondary Bedroom
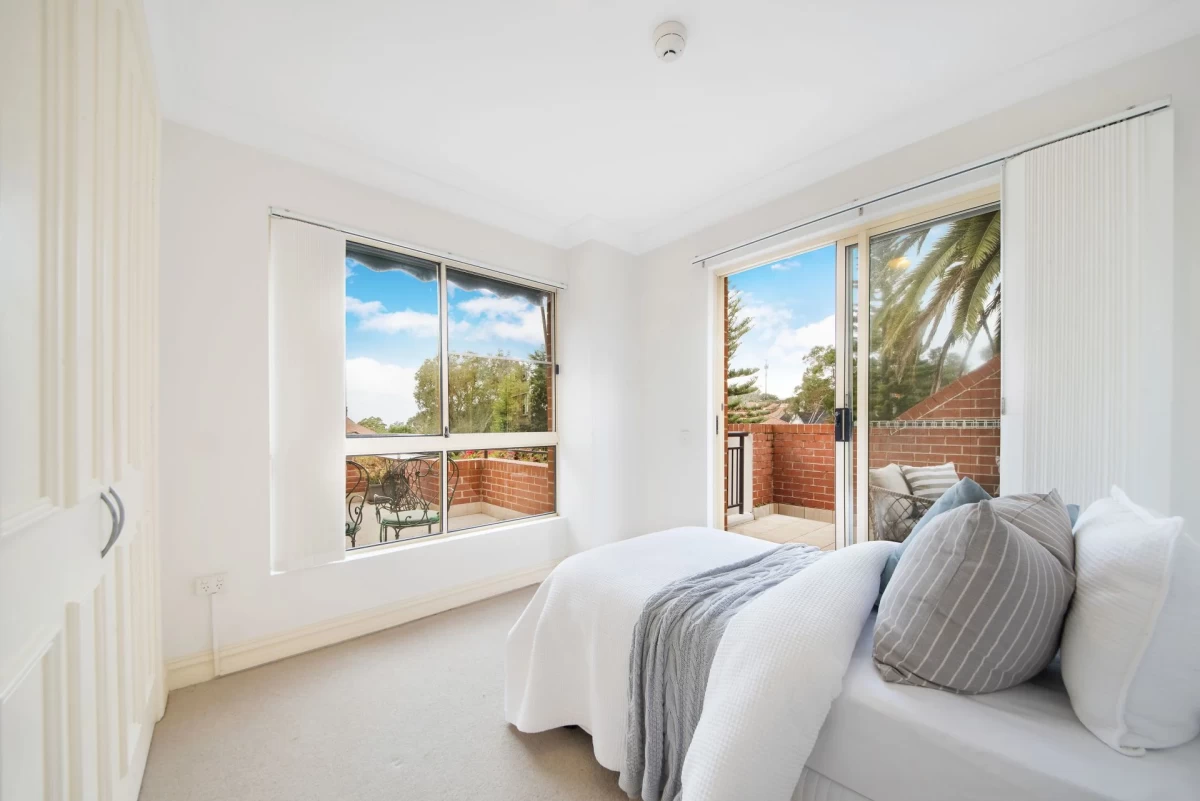
This secondary bedroom is equally bright, with large windows and access to another balcony. The room is well-lit and offers a pleasant view. It has enough space for a bed and additional furniture, making it a good option for a second bedroom, guest room, or even a study. Keeping it well-organised and using multi-purpose furniture can help make the most of the space, making it both comfortable and functional.
Main Bedroom
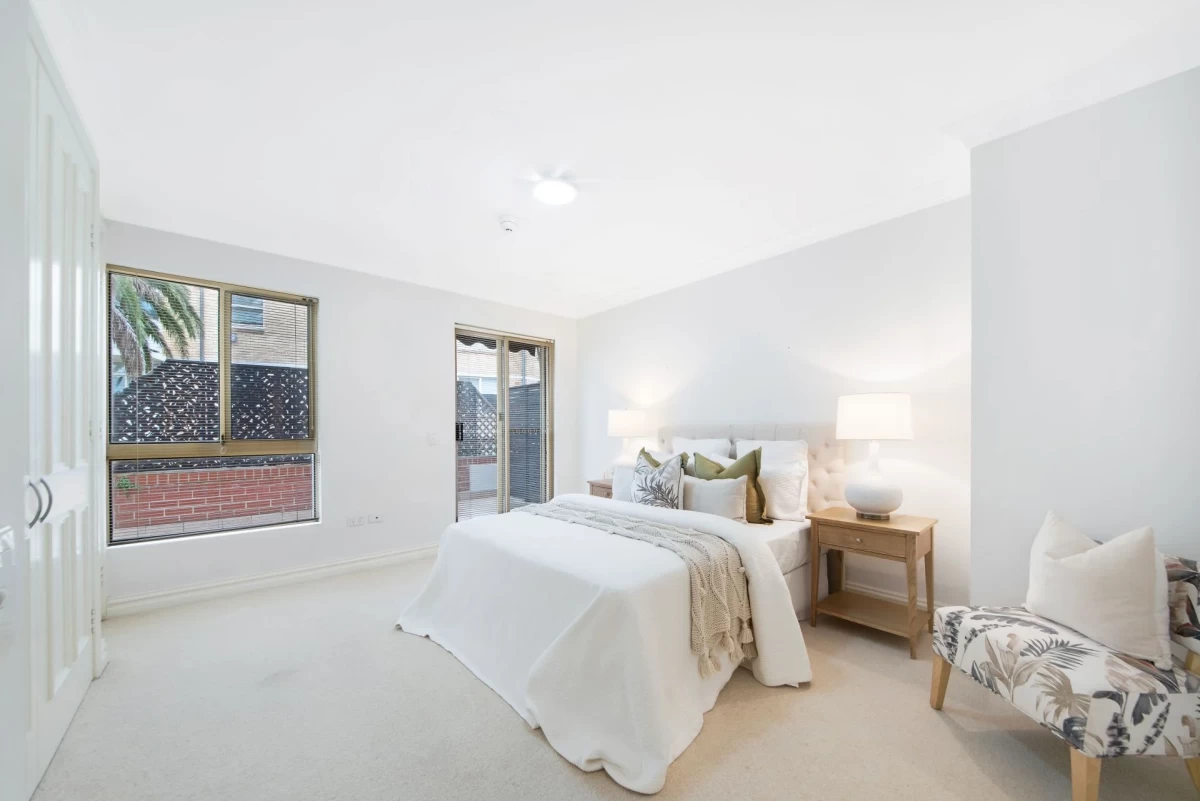
This main bedroom is bright and spacious, featuring large windows and a door that leads to a private balcony. The natural light makes the room feel inviting and comfortable. The room is big enough to include additional furniture, like a small study table or a cosy reading corner, providing a versatile space for more than just sleeping. Keeping the space tidy and making use of storage solutions will help to maintain a clutter-free and peaceful environment.
Kitchen
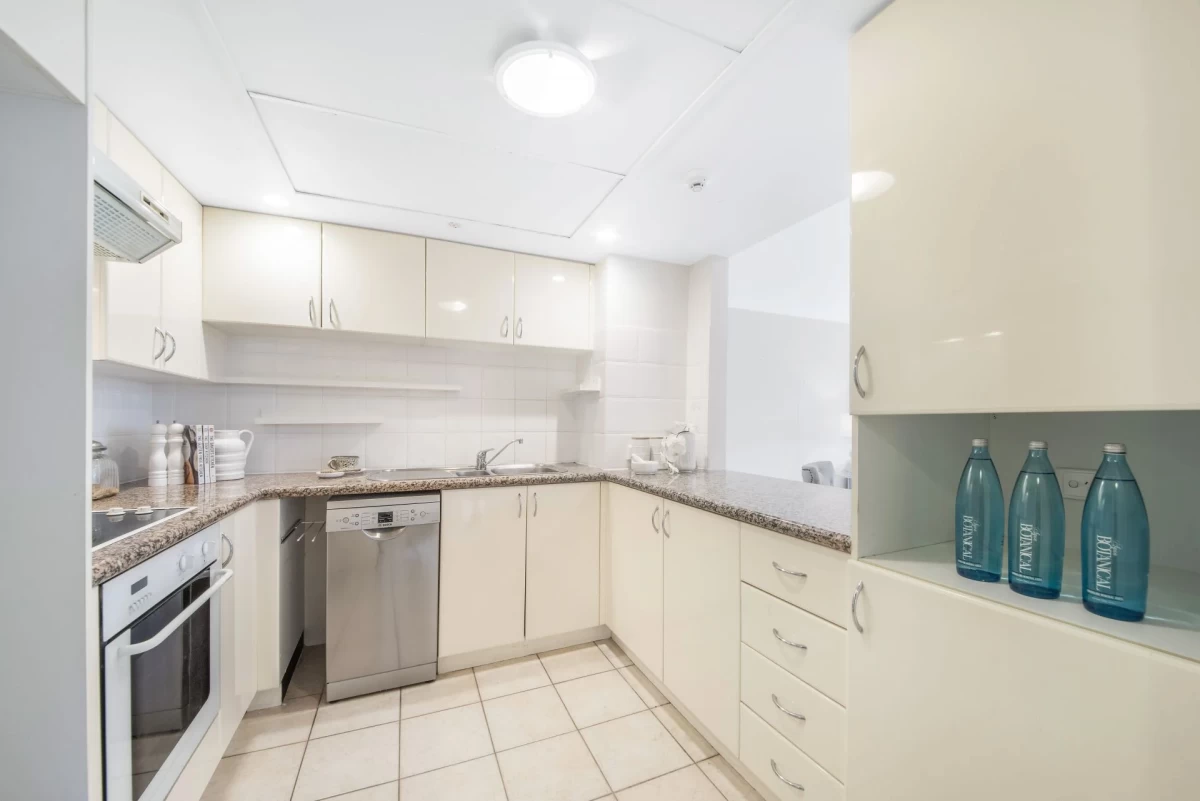
This L-shaped kitchen is compact but functional. It includes modern appliances such as a stove, oven, and dishwasher, making it practical for cooking and cleaning up. The white cabinets offer ample storage for kitchen essentials, and the counter space is suitable for preparing meals. Keeping the kitchen organised and free of clutter ensures efficient use of the area, allowing for easy movement and meal preparation. The tiles are easy to clean, which is a big plus for keeping the area tidy.
Bathroom
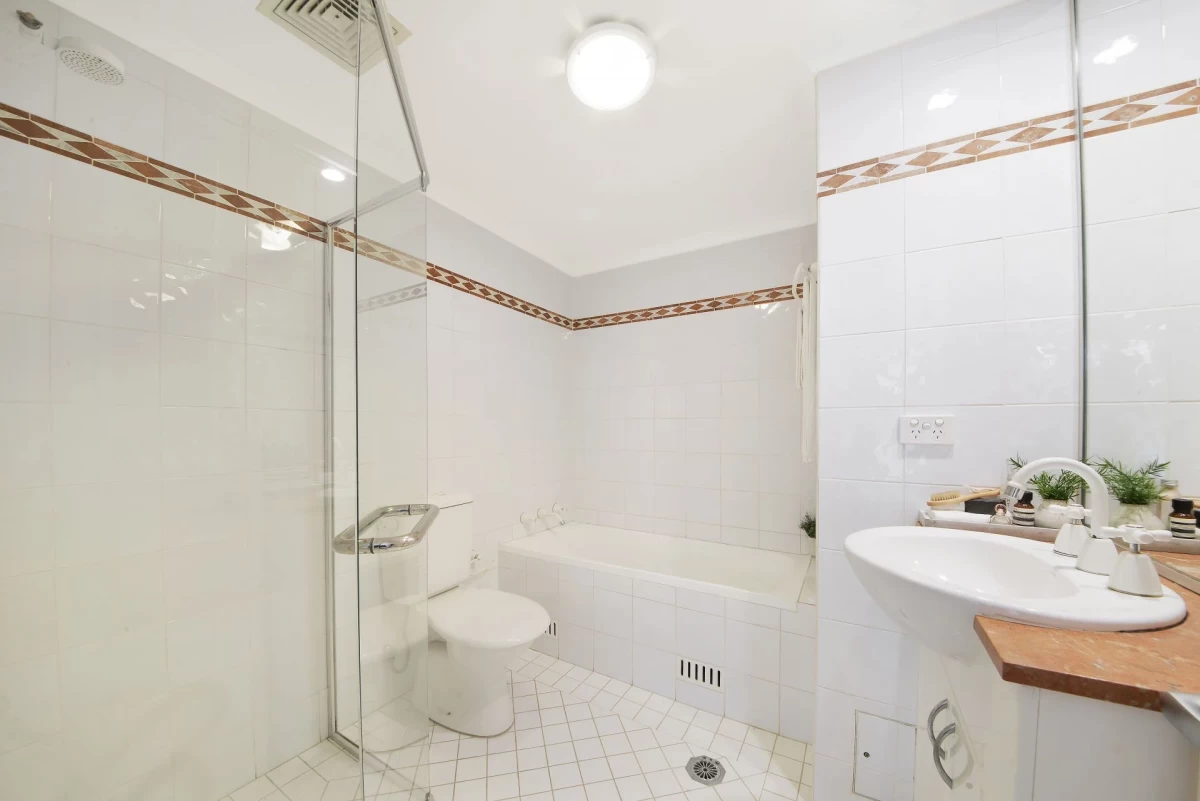
This bathroom is well-laid out, featuring both a bathtub and a separate shower. It's a practical space for getting ready quickly or enjoying a relaxing bath. The white tiles keep the room looking clean and bright, while the wooden accents add a touch of warmth. Keeping toiletries and cleaning supplies organised will ensure the bathroom remains a pleasant and functional space for the whole family.
Balcony
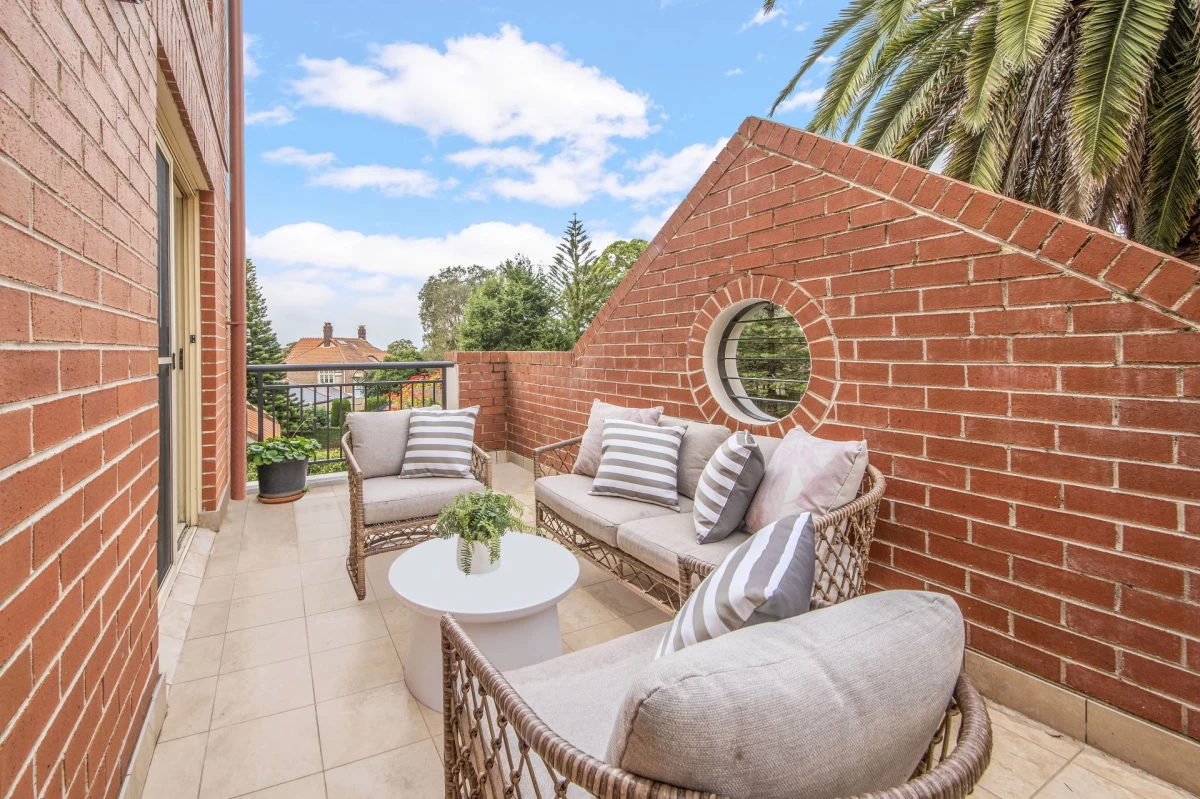
The balcony attached to the living room is a wonderful spot for outdoor activities. It's an ideal place for having a small get-together, enjoying meals, or simply relaxing with a book. The unique circular window in the brick wall adds character and allows for better airflow. Adding some potted plants would enhance its charm and provide a relaxing environment. Since the space is limited, using smaller, comfortable furniture can help maximise the use of the balcony.



