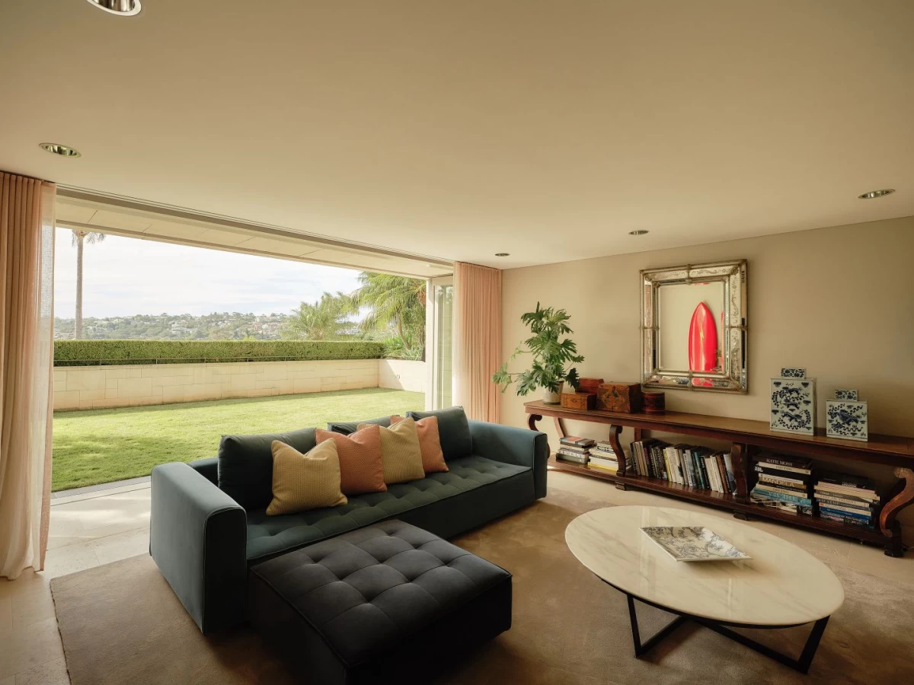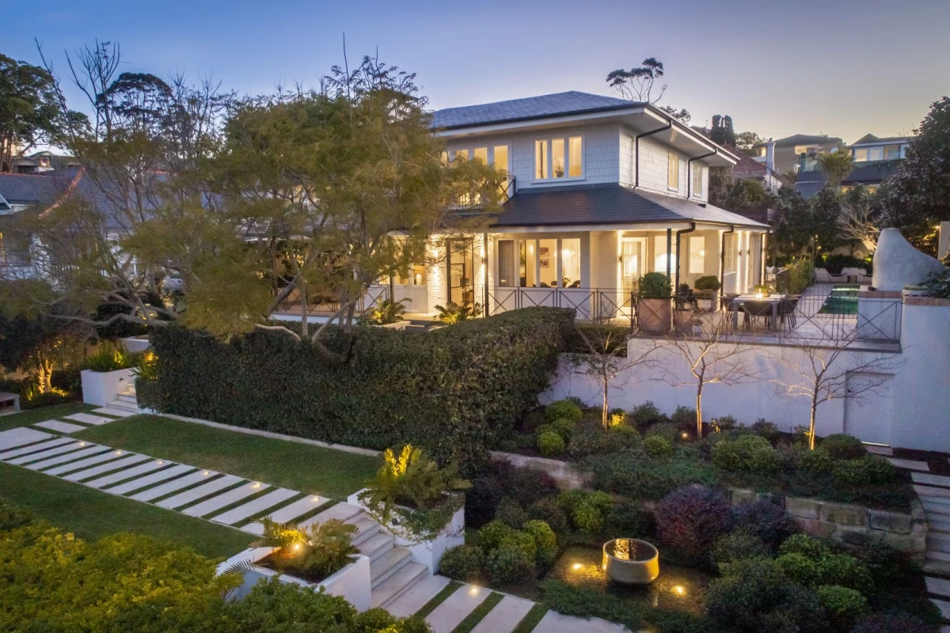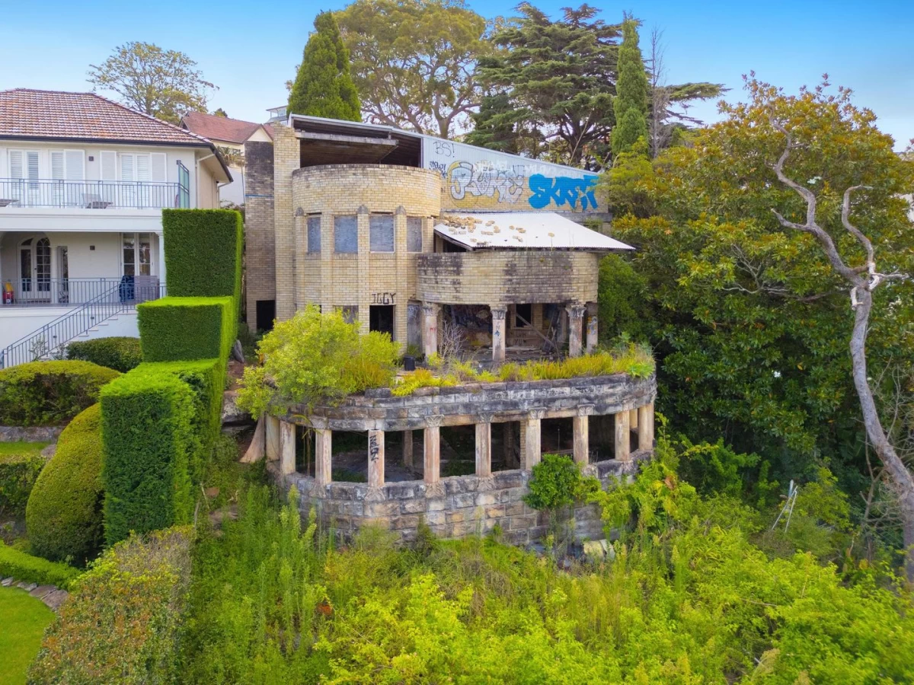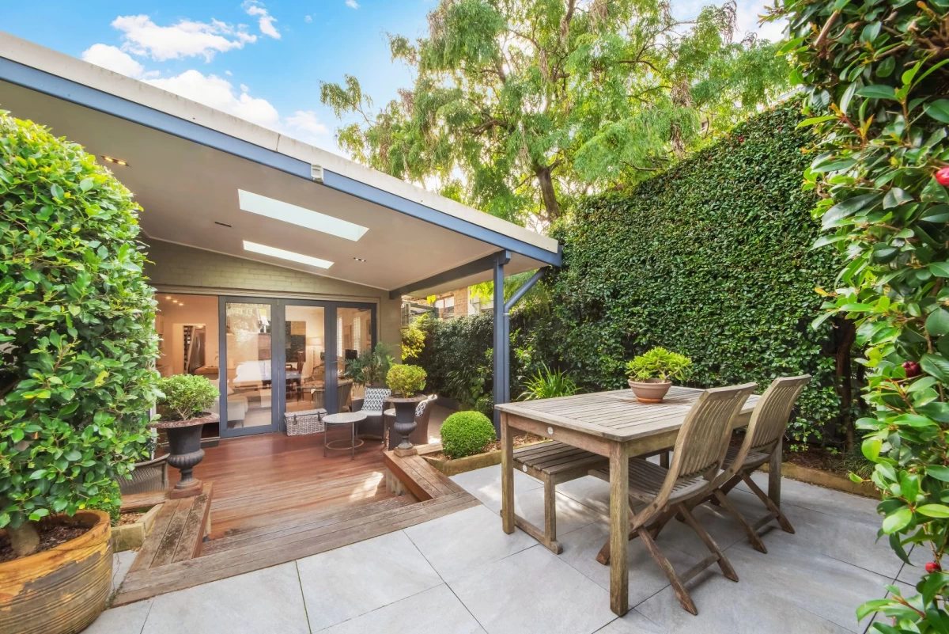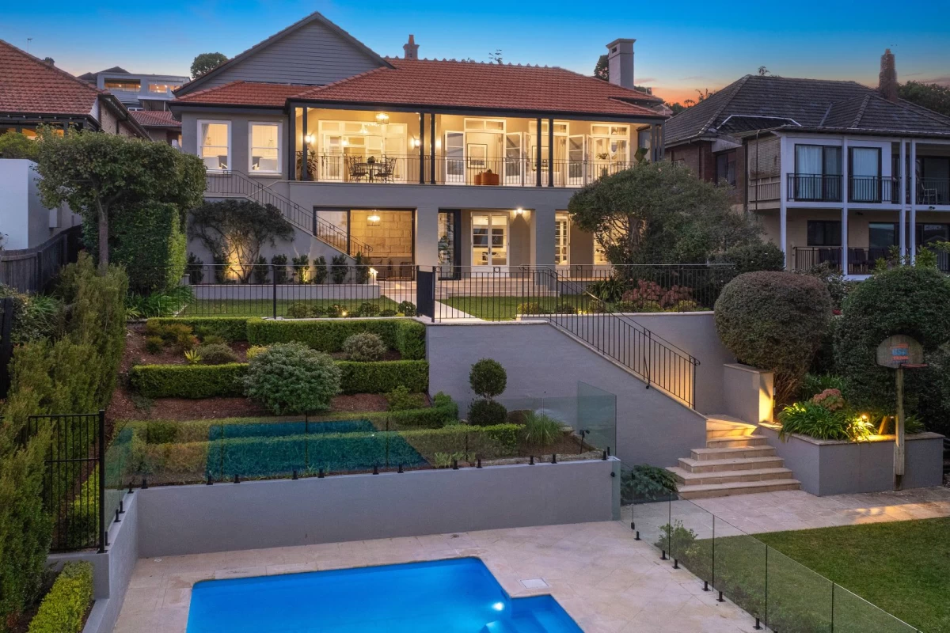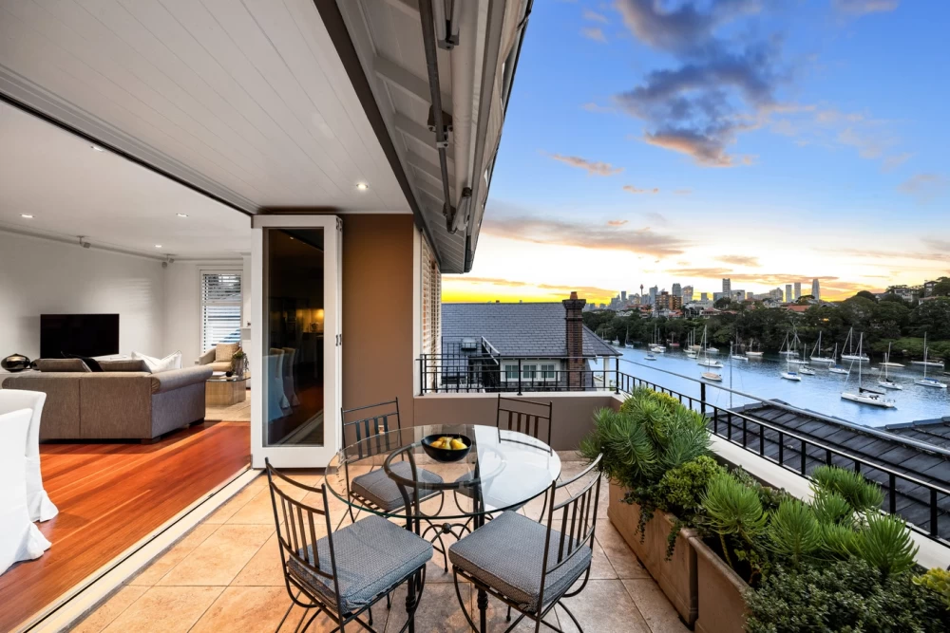1C Kirkoswald Avenue Mosman
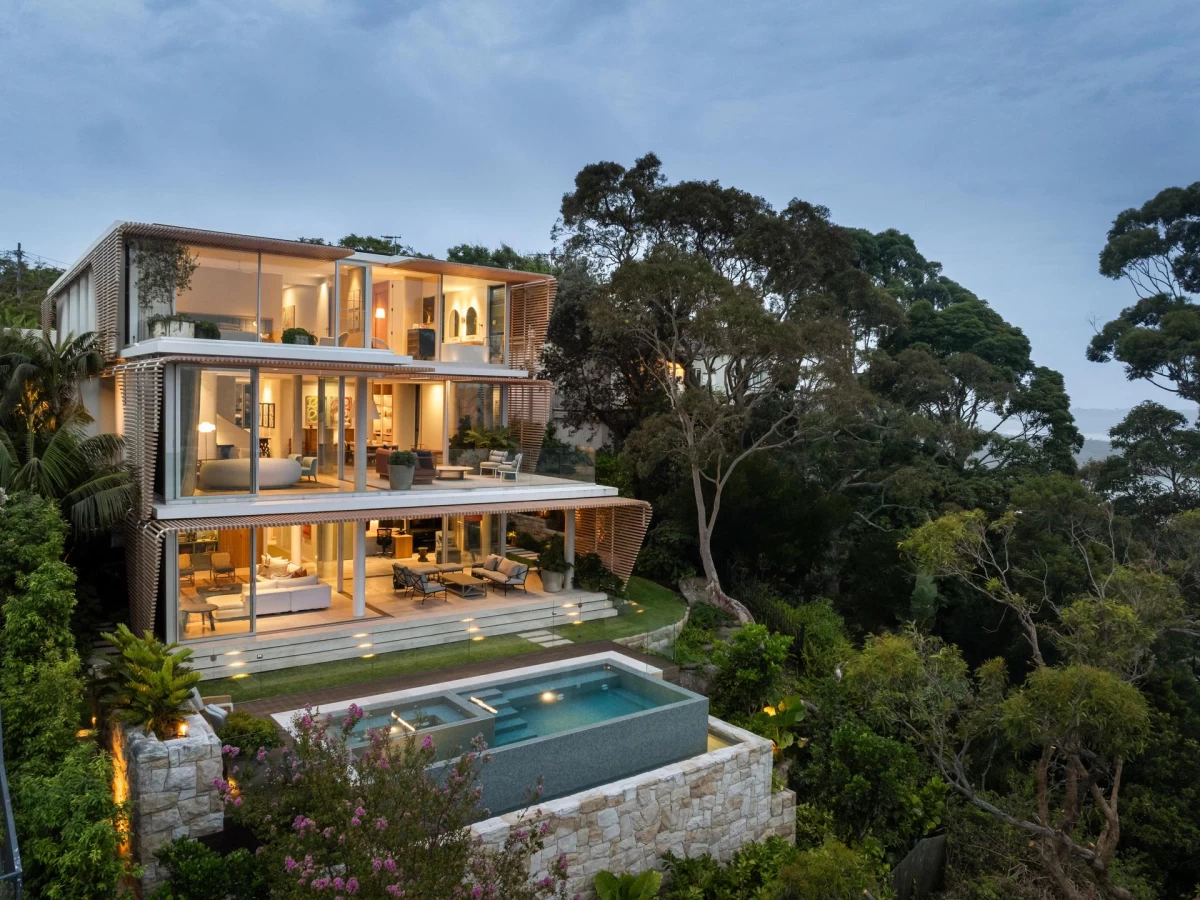
🏠
Sign
up to get an instant analysis of properties and their
floor plans.
1C Kirkoswald Avenue, Mosman
Set in the serene and prestigious area of Mosman, 1C Kirkoswald Avenue is a luxurious family home that offers a blend of contemporary design and classic elegance. The property boasts extensive interiors designed by Justine Hugh Jones, and the private manicured gardens are the brainchild of Myles Baldwin.Upon entering the residence, the ground floor greets you with a spacious living area (5.0 x 6.5) connected to a casual dining space (6.4 x 7.0). Just off the dining area is a modern kitchen (5.2 x 3.4) equipped with a butler's pantry, making it a dream for those who enjoy cooking and entertaining. Adjacent to the kitchen is the expansive family room (11.2 x 5.4) that opens up to an alfresco entertaining area (12.8 x 3.6), perfect for family gatherings and relaxed weekends.
The first floor offers four beautifully appointed bedrooms. The master bedroom (6.2 x 3.9) features an opulent ensuite and a walk-in robe, providing a retreat-like experience with king-sized ocean views. Bedrooms 2 (4.6 x 5.6), 3 (4.6 x 4.9), and 4 (4.0 x 5.6) are thoughtfully designed with built-in robes, ensuring ample storage and comfort for each family member. This floor also has a generous bath (with a separate toilet) and additional storage spaces.
A significant highlight of the lower ground floor is its versatile living area. It includes a casual living space (5.0 x 8.6) that spills out onto a covered alfresco area (6.2 x 5.0), perfect for enjoying the outdoors in any weather. This level also houses a dedicated office/study (5.0 x 3.6), a fifth bedroom (5.1 x 3.0), and bathroom facilities, making it an ideal setting for a guest suite or a teenager's retreat. Additional notable features include extensive underhouse storage, a wet bar, and access to the internal lift that services all levels of the home.
The outdoor area is masterfully designed to suit a luxurious yet family-friendly lifestyle. The property features an infinity edge mineral pool and a spa, surrounded by beautifully landscaped gardens and natural greenery. The alfresco entertaining space adjacent to the pool area is similar to a resort-style atmosphere, ideal for outdoor lunches and relaxing poolside afternoons.
Practical features of 1C Kirkoswald Avenue include double lock-up garage access from the driveway and dual street access, catering to larger families or those requiring multiple parking spaces. Additional amenities include gas fireplaces for cosy winter nights, ducted air conditioning, heated timber/tiled floors for year-round comfort, solar panels with battery storage for energy efficiency, a water tank, and a convenient laundry chute.
This residence is truly a gem for potential homebuyers looking for a well-rounded family home that effortlessly combines modern functionality with stylish design elements. The carefully planned spaces cater to a multitude of needs, offering flexibility and luxury at every turn.
1C Kirkoswald Avenue, Mosman Floor Plan Analysis
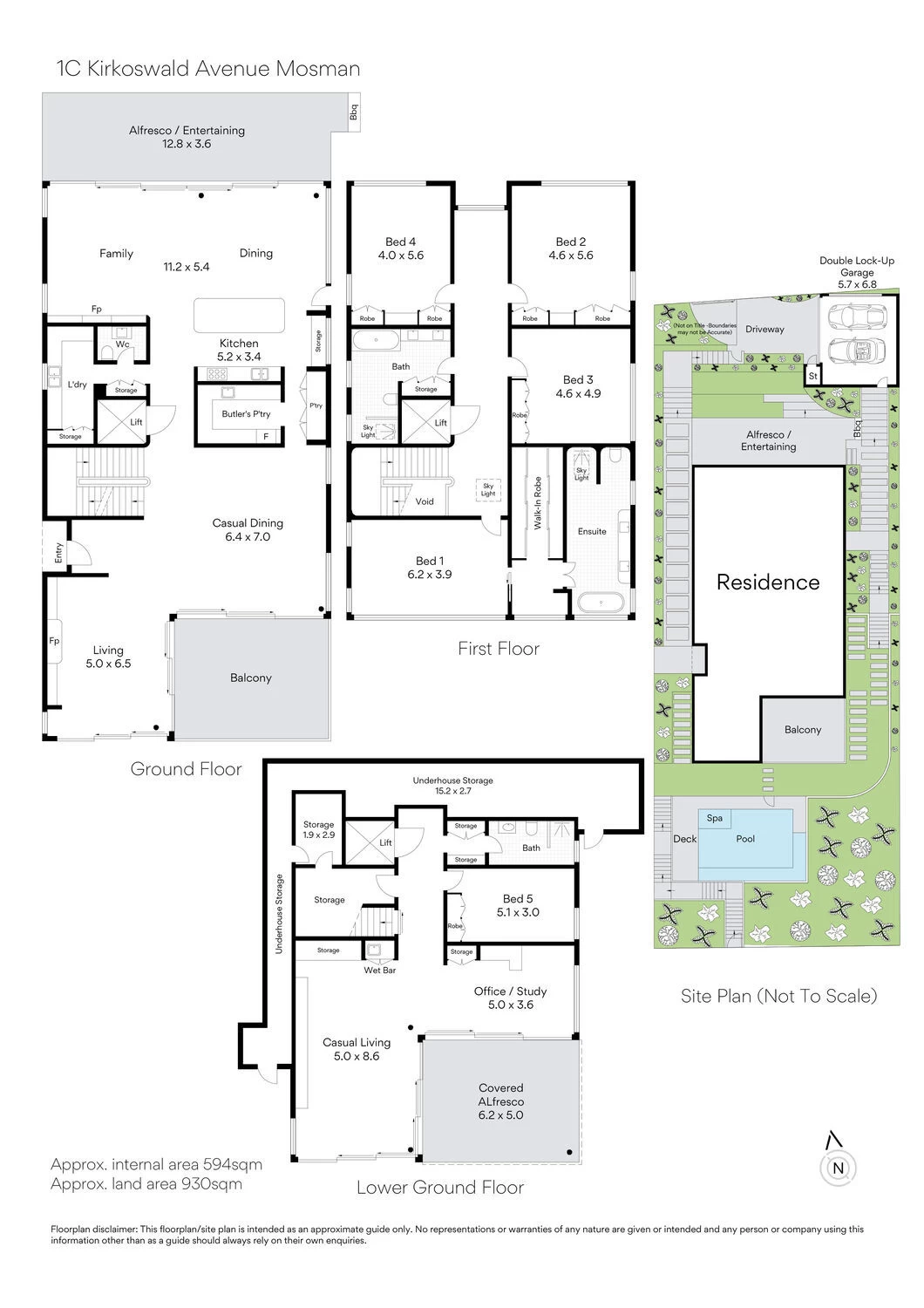
1C Kirkoswald Avenue, Mosman Floor Plan Pros
👍 Versatile Living Spaces
The floor plan offers multiple living spaces, such as the family room, casual living area, and covered alfresco areas. This ensures there is plenty of room for family gatherings and personal retreats, catering to various needs and activities within the household.👍 Separation of Bedrooms
The strategic placement of the master bedroom on the first floor, separated from the other bedrooms, provides privacy for parents. The five bedrooms distributed across different floors offer flexibility for guest accommodation, a home office, or a teenagers' retreat.👍 Practical Features
Inclusion of a butler's pantry, extensive storage throughout, and the convenience of an internal lift are all practical features that add value and functionality to the floor plan. These elements enhance the usability of the space and cater to modern living needs.1C Kirkoswald Avenue Floor Plan Cons
👎 Limited Ground Floor Bedrooms
Having all primary bedrooms on the first and lower ground floors might not suit individuals who prefer easy access to bedrooms without using stairs or lifts, such as elderly residents or those with mobility issues.👎 Proximity of Alfresco to Living Areas
The family room and dining area open directly to the alfresco/entertaining area, which may lead to noise disturbances if there are outdoor events while someone is using the indoor living spaces for quiet activities.Second Bedroom
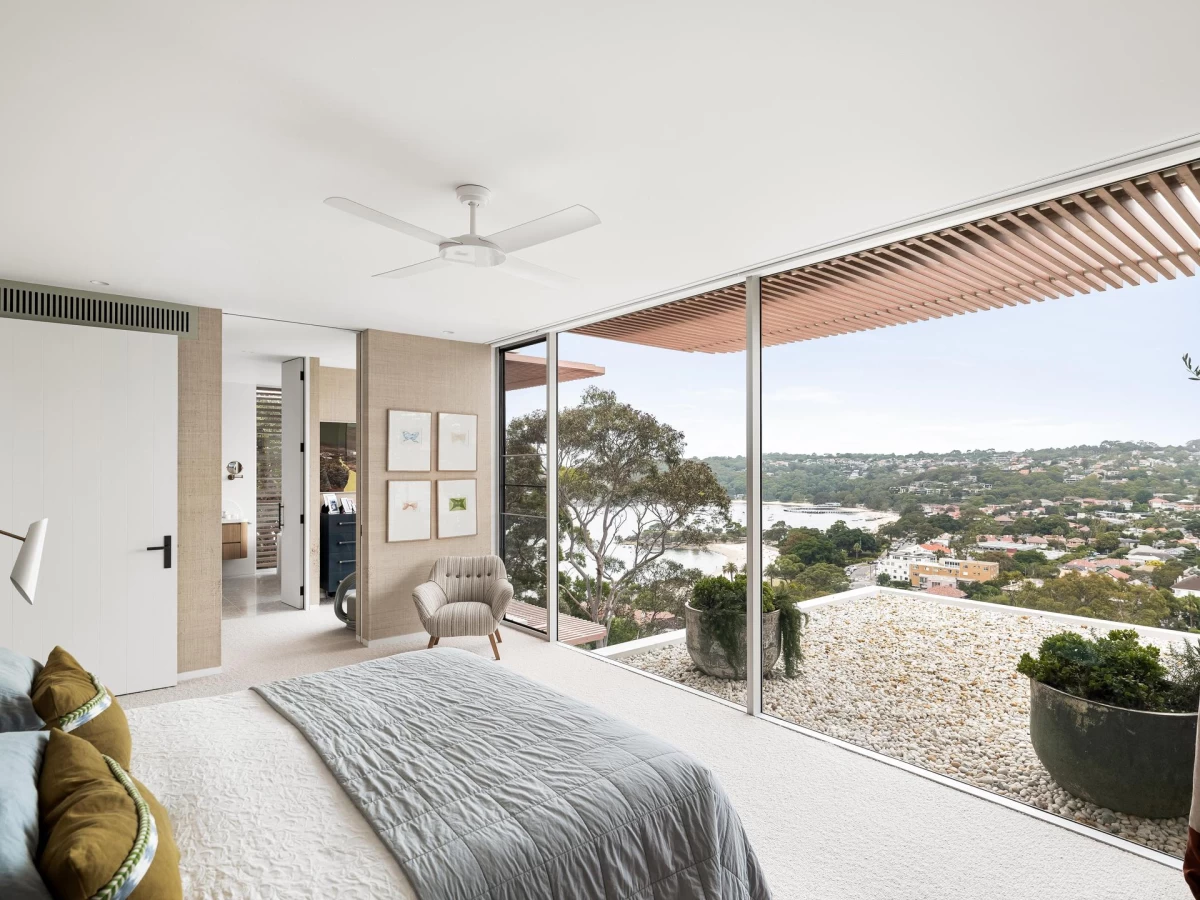
This bedroom has a fantastic view of the area surrounding the house. You can see the water and lots of greenery from the large windows. The room has a big, comfortable bed, and there's also a chair where you can sit and enjoy the view. It feels very peaceful and is perfect for winding down after a busy day. The direct access to the bathroom makes it very convenient.
Second Bathroom
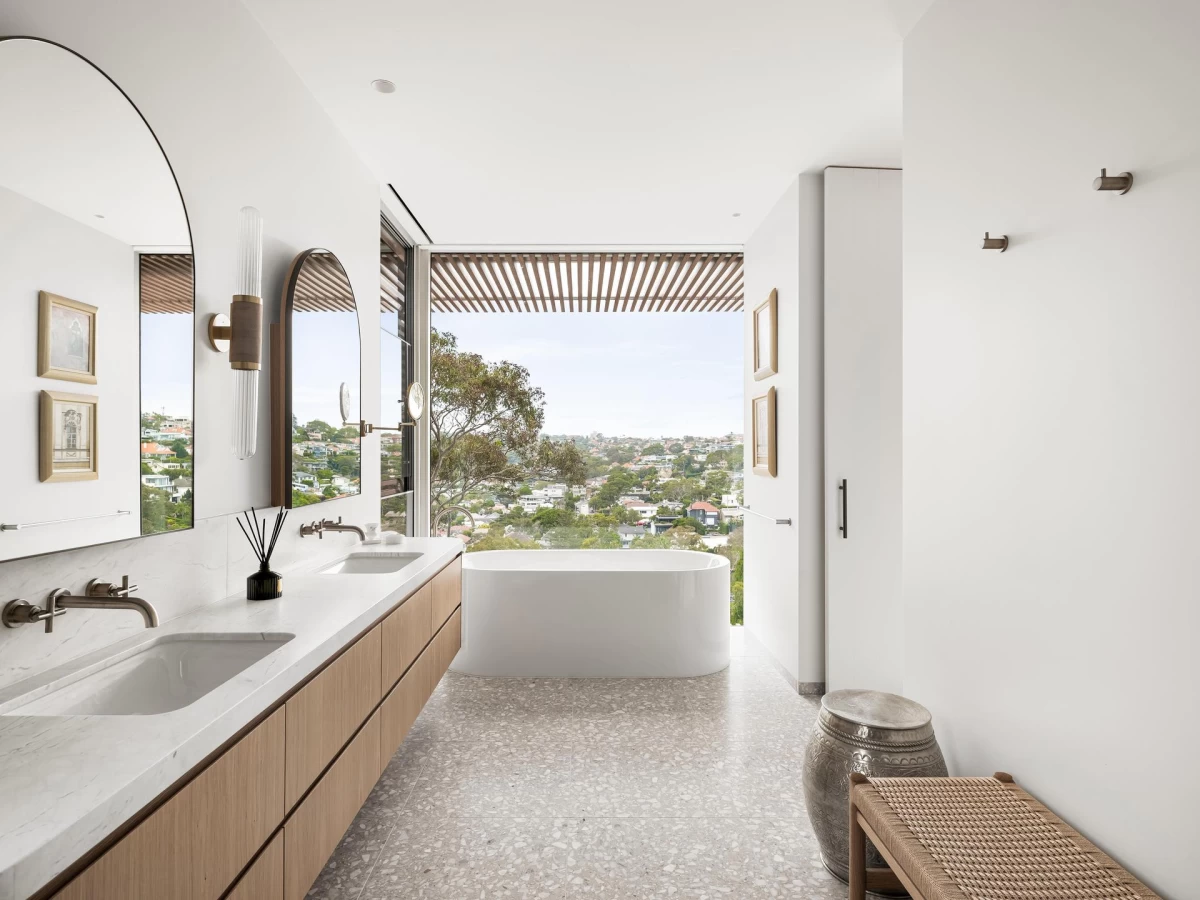
This bathroom has a sleek and modern design with dual sinks for convenience. The large window next to the bathtub gives you a great view of the surrounding area while you relax in the bath. There’s plenty of counter space to place your toiletries, and also storage options underneath. This is another spacious bathroom in the house that feels very luxurious.
Outdoor Patio
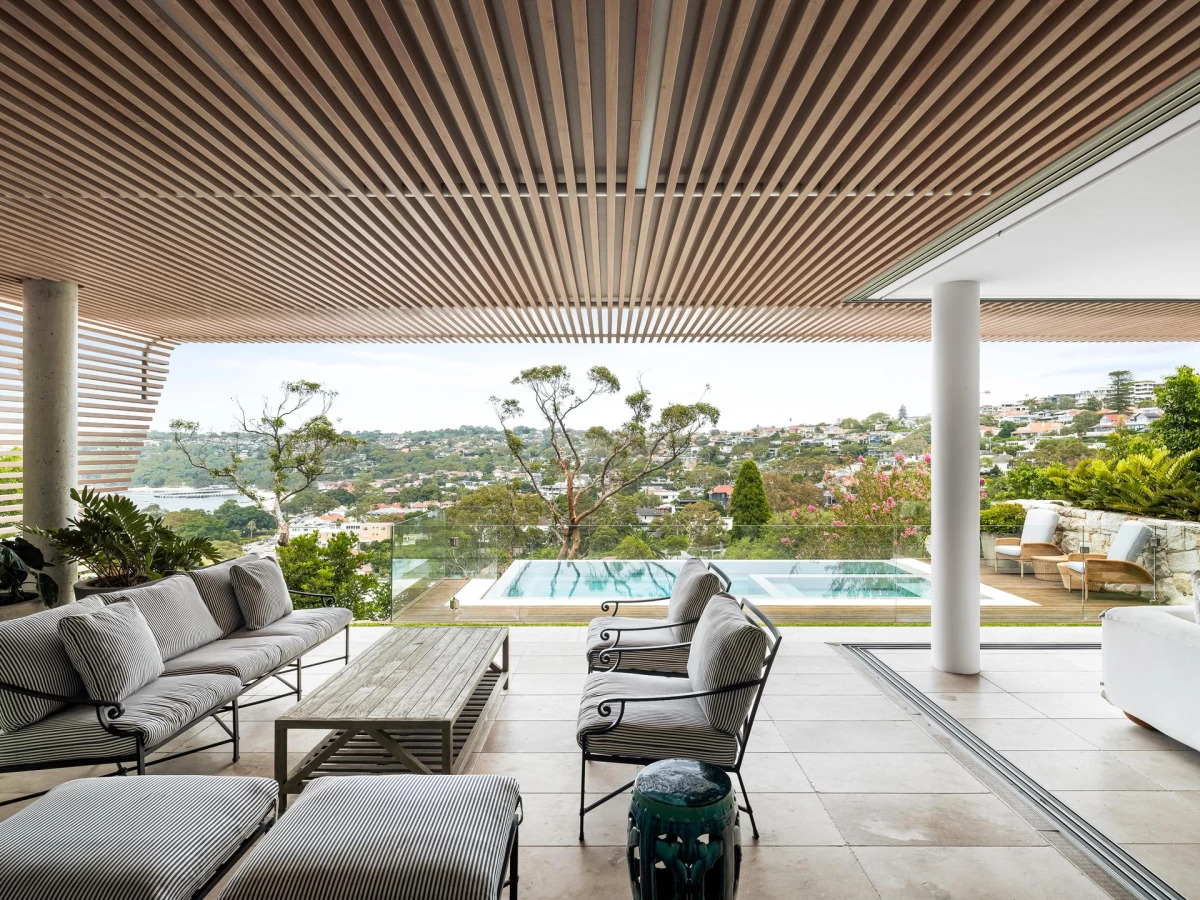
The outdoor area looks over a stunning view and is a perfect spot to chill out. There's ample seating for everyone, making it a great place for family gatherings or just enjoying the fresh air. You can see the swimming pool from here, and the slatted wooden ceiling gives some shade from the sun. It’s a relaxing outdoor space where you can have meals, play games, or simply lounge around.
Living Room 2
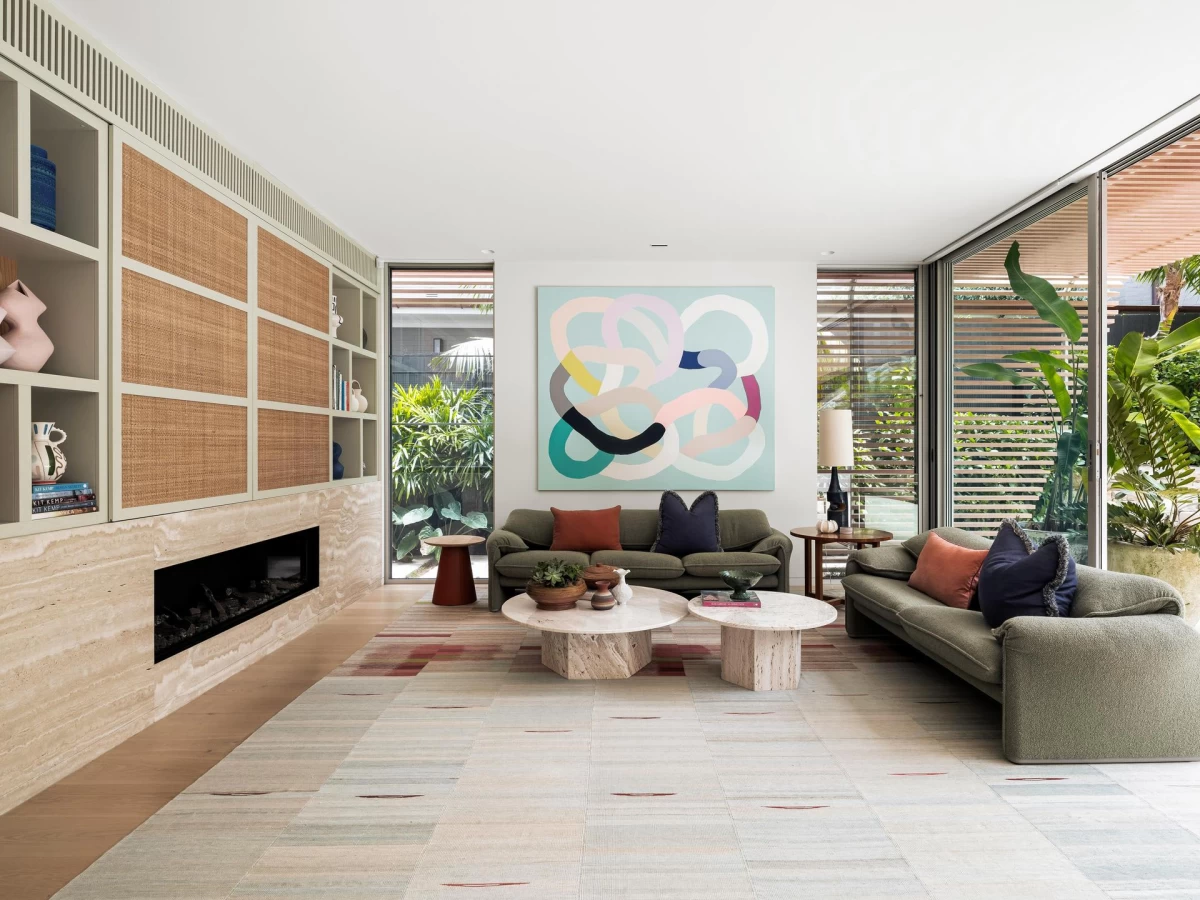
Another living room area in the house has big windows that let in lots of natural light, making the space look bright and open. There are two sofas that provide plenty of seating. This could be a fun spot to sit and chat with your family or friends, or even do some art and craft activities. The room has shelves that can be used for books, games, or displaying cool things you collect. It feels connected to the outside with greenery right outside the glass windows.
Living Room 1
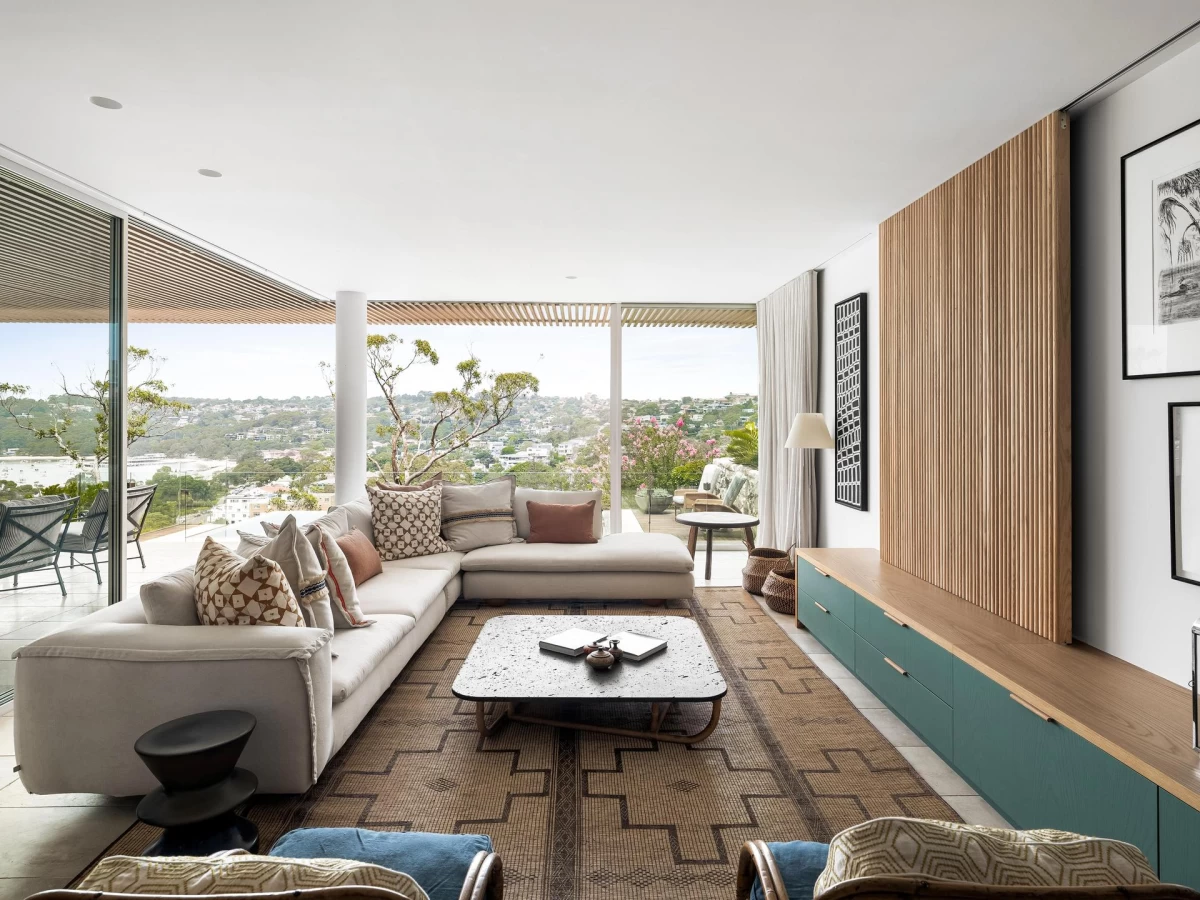
This living room features a fantastic view of the outdoors thanks to its large windows. There is a big and comfy sofa where many people can sit and hang out together, making it a great spot for family movie nights or playing board games. The shelves are perfect for displaying decorative items or storing books and games. The wooden accents give the room a warm, welcoming feel. The space also includes a large coffee table for snacks and drinks when friends come over.
Dining Area and Sitting Room
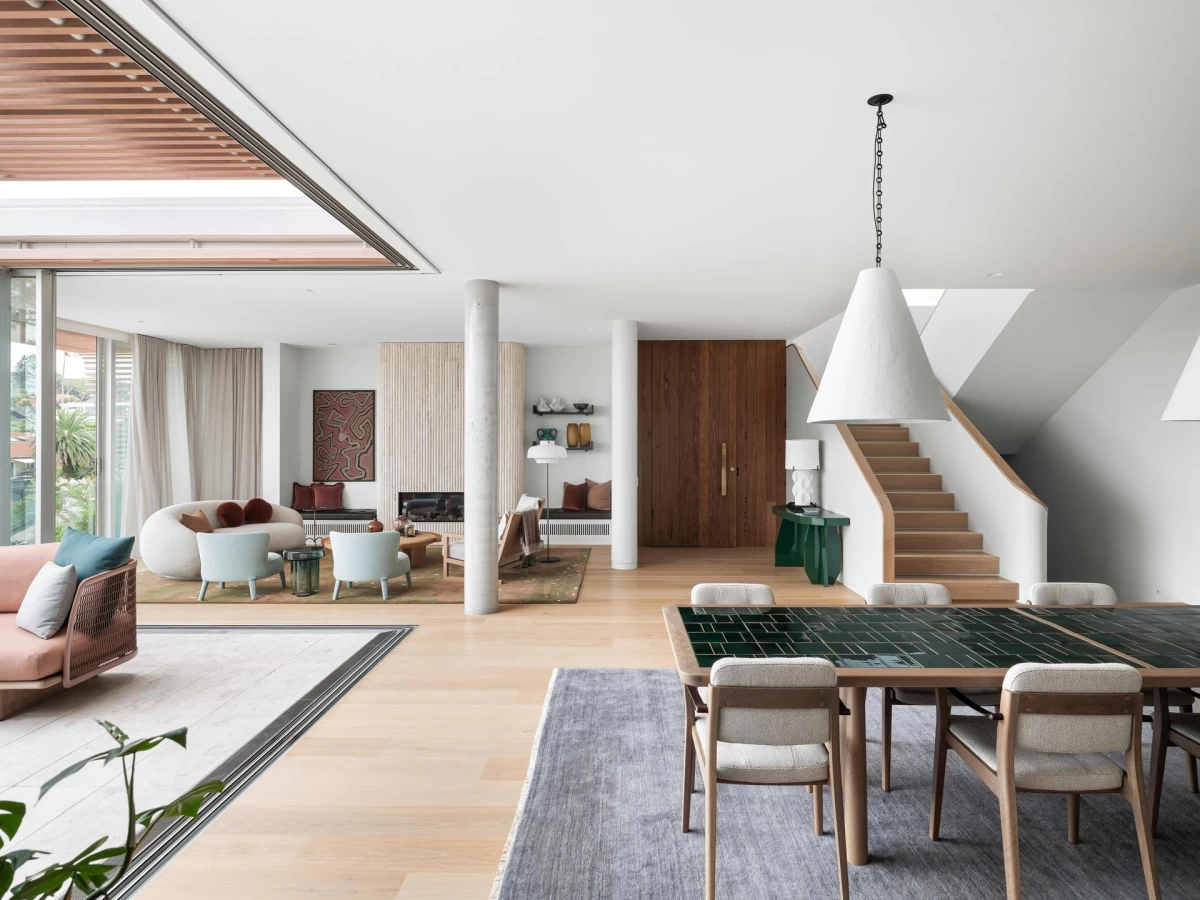
This room combines a dining area and a sitting room. The dining table is big enough for family meals or even doing homework. There are also some comfy seats where you can relax or have conversations. The staircase leads to the next floor, and the open space makes it easy to move from one area to another. The open-plan design means you can see and talk to each other even when you’re in different parts of the room.
Bedroom
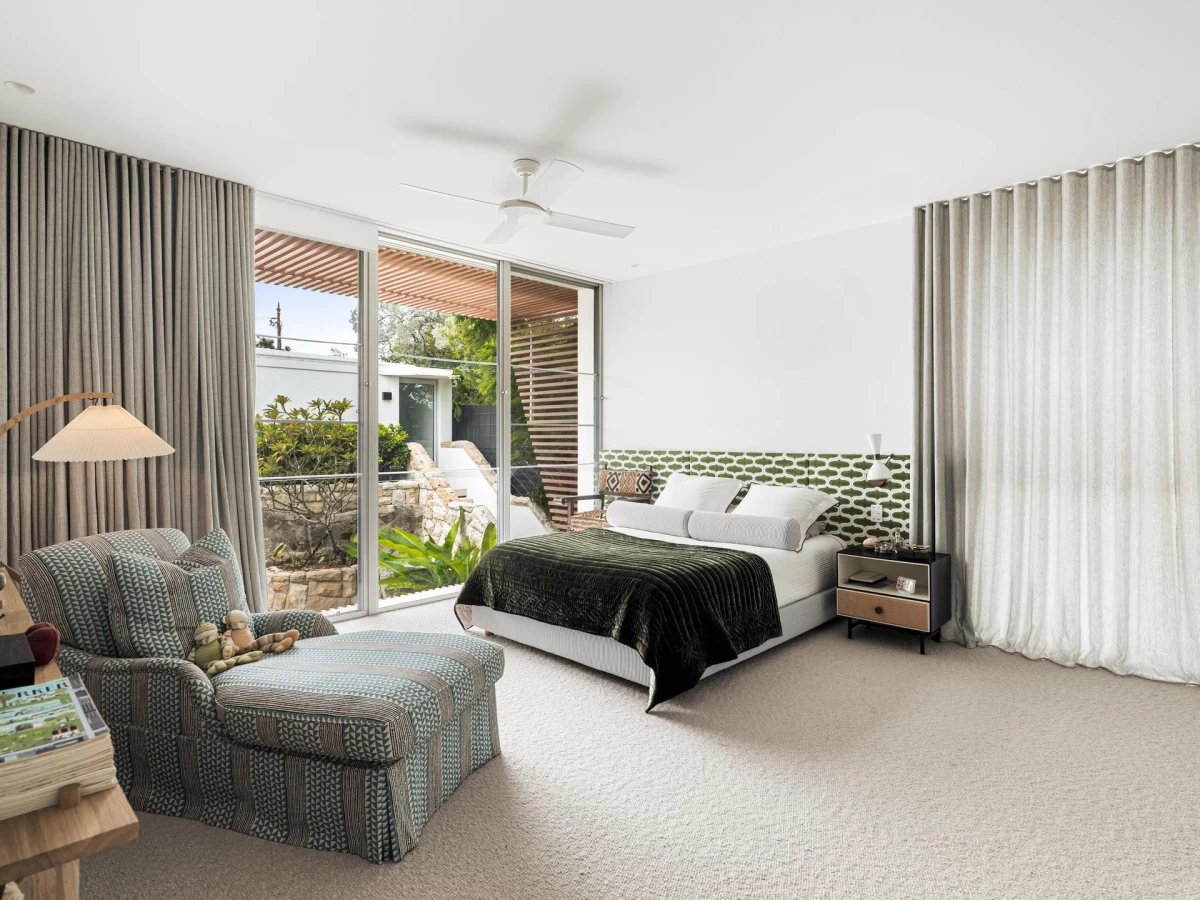
This bedroom is bright and airy with big glass doors that let you step right outside. It has a comfortable bed and enough space for a cosy chair, perfect for reading or playing games. There's room for a bedside table to keep your important things like an alarm clock and lamp. Having the garden right outside makes it feel close to nature, and the leafy view is relaxing. Curtains can be drawn for privacy or to block out light when you want to sleep in.
Bathroom
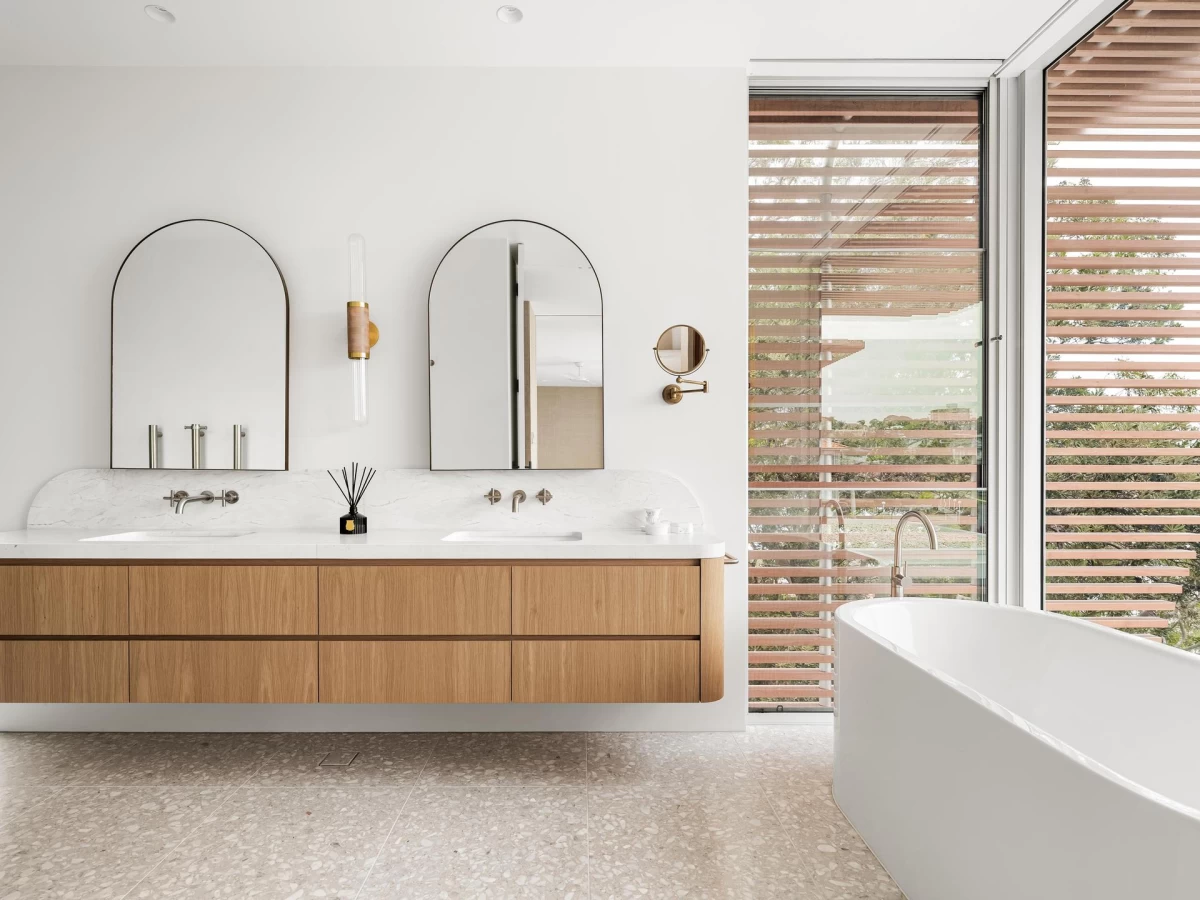
This bathroom is spacious and filled with light, thanks to large windows that let in the sunshine. The double sinks mean two people can use the space at the same time without getting in each other’s way. There's a big tub where you can take relaxing baths and a modern design that makes everything look neat and tidy. Shelves and drawers under the sinks provide plenty of room to store towels and toiletries. There’s also lots of counter space for placing your things when getting ready in the morning.



