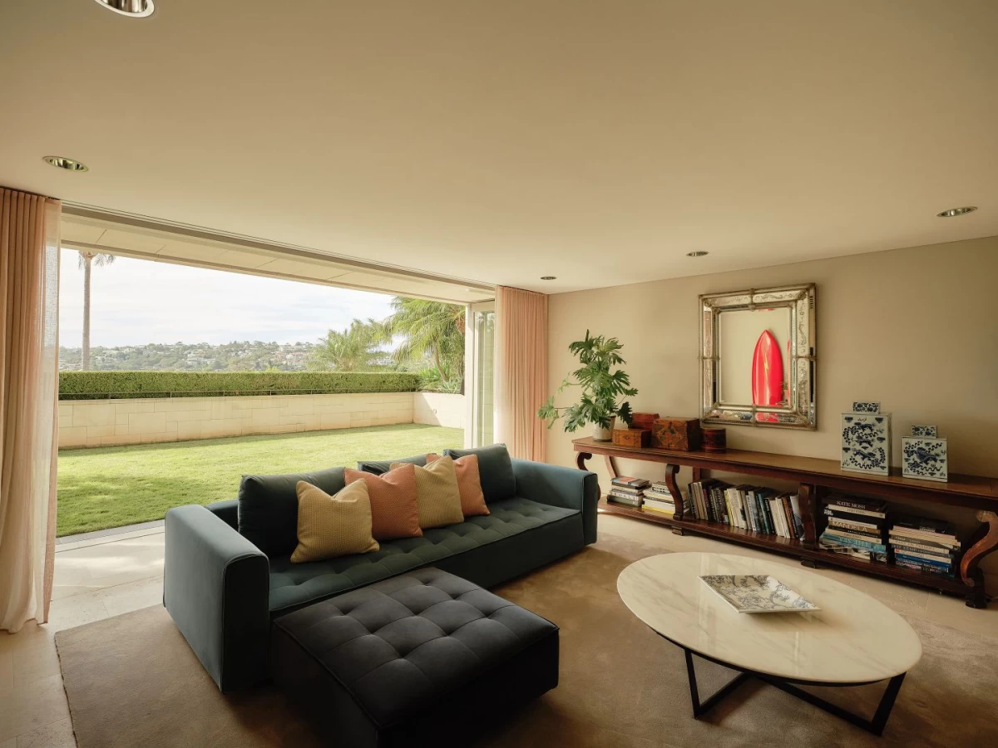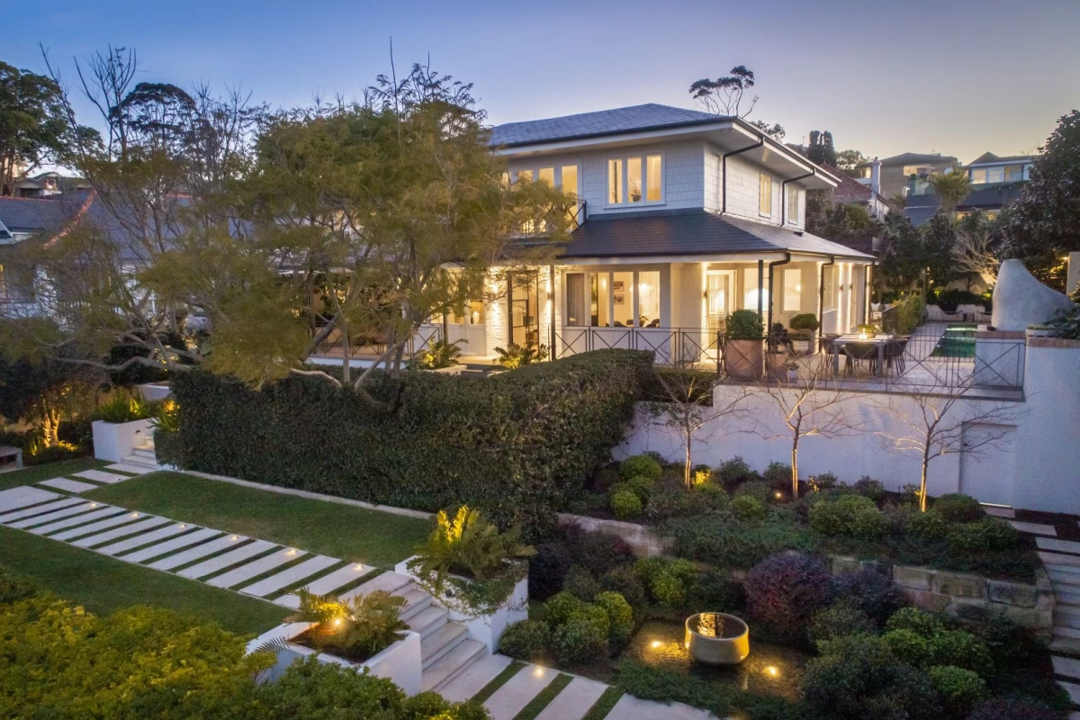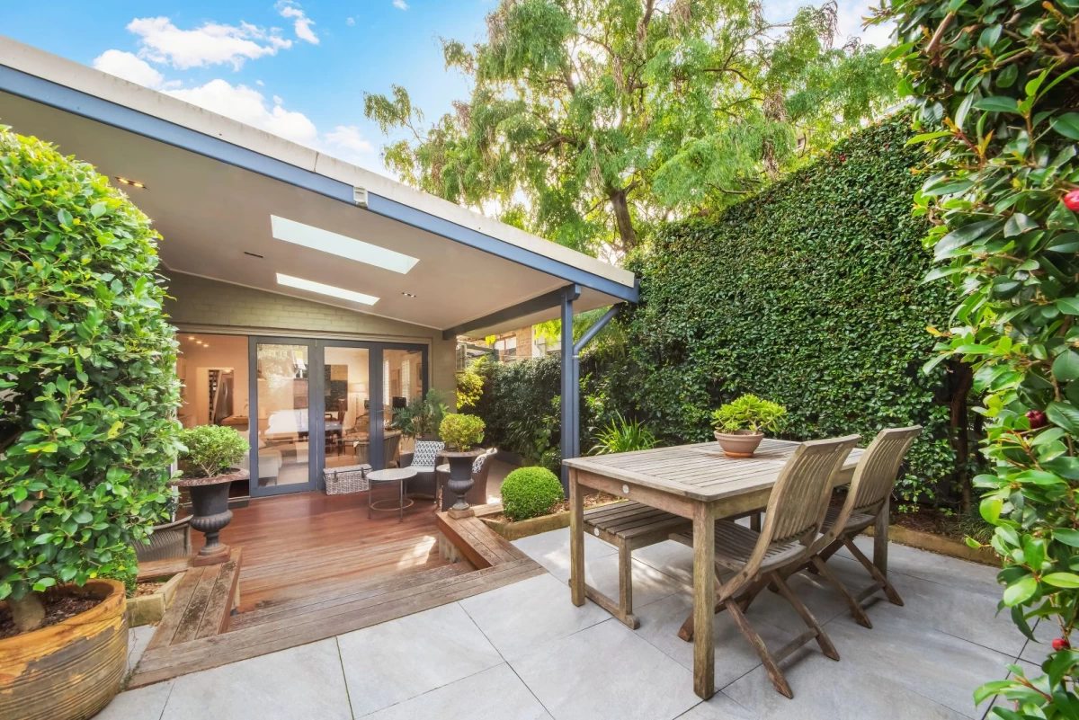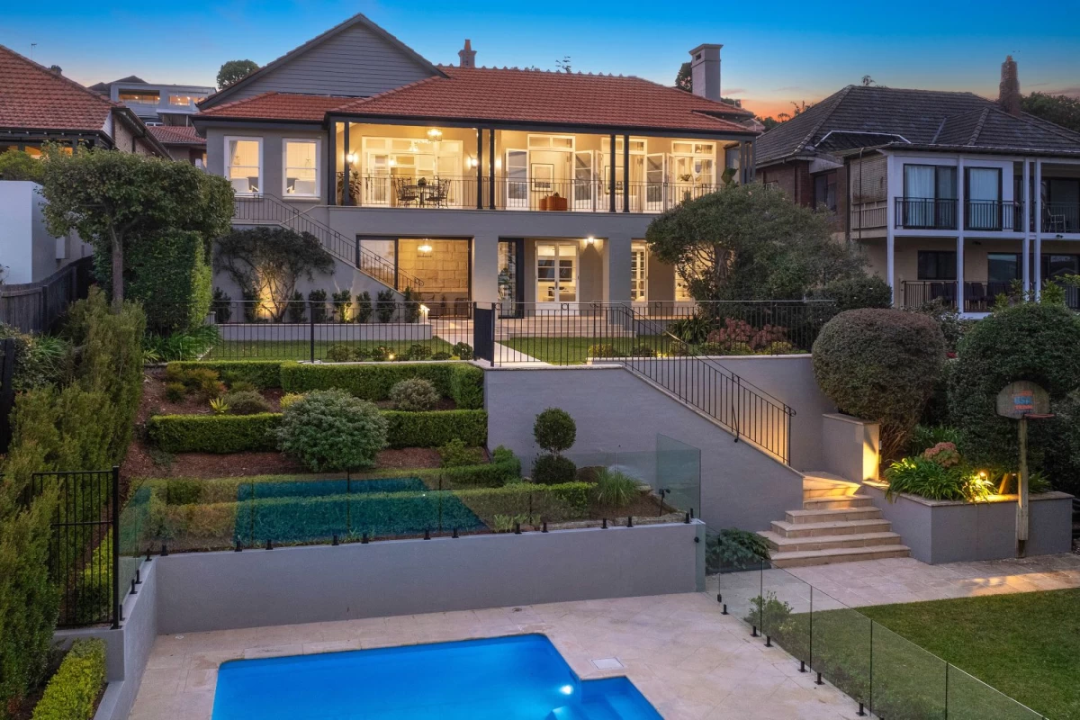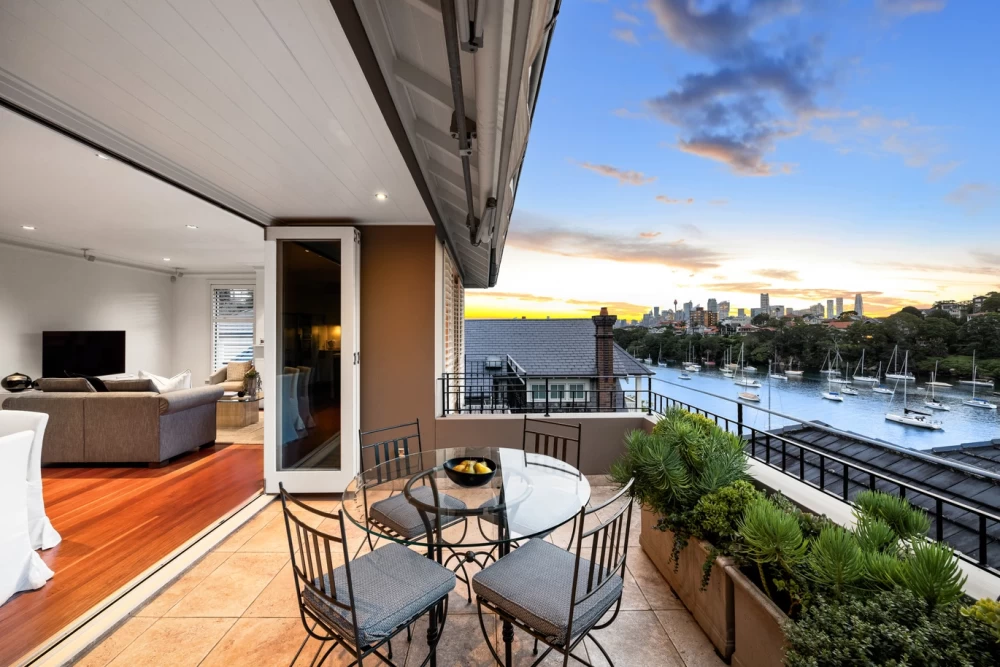215A Spit Road Mosman

🏠
Sign
up to get an instant analysis of properties and their
floor plans.
215A Spit Road, Mosman
The property at 215A Spit Road, Mosman is a splendid residence set on an 839 square metre parcel of land. This rare R3 zoned property is ideal for developers while offering an exquisite living experience for families.Upon entering the home, you are greeted by a spacious foyer adorned with high ornate ceilings and original timber floors. The timber plate rails and leadlight windows add to the classic charm, while timber architraves frame the lovely window seats, providing a cozy spot to relax.
The grand formal living and dining rooms are perfect for hosting guests, with a toasty open fireplace adding warmth and elegance. Adjacent to these rooms is a sunroom that gazes out over the garden and pool, offering sparkling and soothing views of Middle Harbour through the Heads. This area is ideal for quiet contemplation or enjoying the serene surroundings.
The property features an alfresco entertaining area and an inviting pool, surrounded by manicured gardens that enhance the outdoor experience. The eat-in kitchen is a modern chef’s dream, equipped with extensive stone bench tops, a breakfast bar, gas stainless steel appliances, Gaggenau ovens, and a dishwasher. This kitchen is both functional and stylish, making meal preparation a delight.
A casual living room provides a comfortable space for everyday family activities, while the courtyard, drenched in all-day sunshine, offers a perfect spot for outdoor relaxation and gatherings. The home includes generous bedrooms, with the oversized main bedroom featuring built-in robes. The bedrooms are designed to provide comfort and privacy, making them ideal retreats after a busy day.
The bathrooms are beautifully appointed, including a luxurious renovated main bathroom that offers a spa-like experience at home. An internal laundry and plenty of storage space add to the convenience and practicality of the home. A single lock-up garage provides secure parking for vehicles.
The property is conveniently located near bus stops, top public and private schools, and all the divine foreshore activities of The Spit. It is just a three-minute drive to Balmoral Beach and Mosman eateries, offering easy access to leisure and dining options.
215A Spit Road Floor Plan Analysis
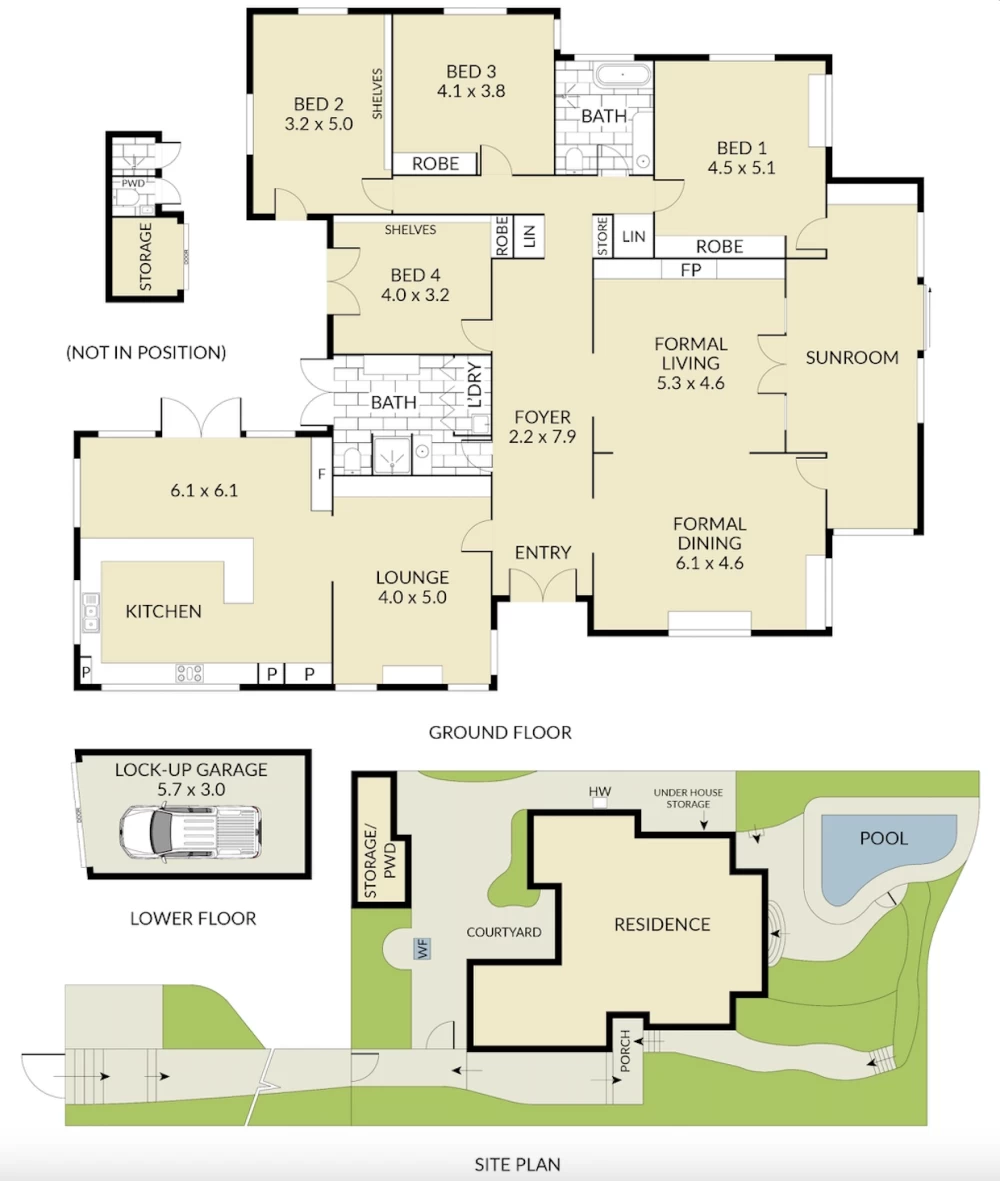
215A Spit Road Floor Plan Pros
👍 Spacious Layout
The floor plan showcases a spacious layout with clearly defined living areas. The separation of formal and casual living spaces allows for versatile use, catering to both entertaining and family activities.👍 Generous Bedroom Sizes
The bedrooms are generously sized, providing ample space for furniture and personal belongings. The oversized main bedroom with built-in robes is a significant advantage for added storage and comfort.👍 Outdoor Entertaining
The alfresco entertaining area and pool are standout features, offering excellent outdoor living opportunities. The manicured gardens and views of Middle Harbour enhance the property's appeal.👍 Functional Kitchen
The modern kitchen with high-end appliances, stone bench tops, and a breakfast bar is both functional and stylish, making it ideal for cooking enthusiasts and family meals.215A Spit Road Floor Plan Cons
👎 Bedroom Proximity
The bedrooms are located relatively close to each other, which might not provide enough privacy for occupants. This could be an issue for families with older children or for those who value a bit more personal space.👎 Potential Noise
Given the apartment's location in a bustling suburb and close to a major highway, there might be some noise pollution. This could affect the overall tranquility and peacefulness within the apartment, especially during peak traffic hours.👎 Bathroom Access
With only two bathrooms available for four bedrooms, there might be times when access to the bathrooms becomes a bit constrained, especially during mornings or evenings when everyone is getting ready at the same time.👎 Laundry Location
The laundry is situated within the living space, which might not be ideal for some people. It could potentially cause inconvenience or disrupt the living area when doing laundry, especially in terms of noise and space usage.👎 Kitchen Size
While the kitchen is modern and well-equipped, its size might be considered small for those who enjoy extensive cooking or need more space for kitchen activities. This could be a drawback for families or individuals who spend a lot of time in the kitchen.👎 Storage Space
Although there is a storage cage, the overall storage space within the apartment might be limited, especially for larger families or those with a lot of belongings. This could necessitate additional storage solutions or compromise on space.Kitchen
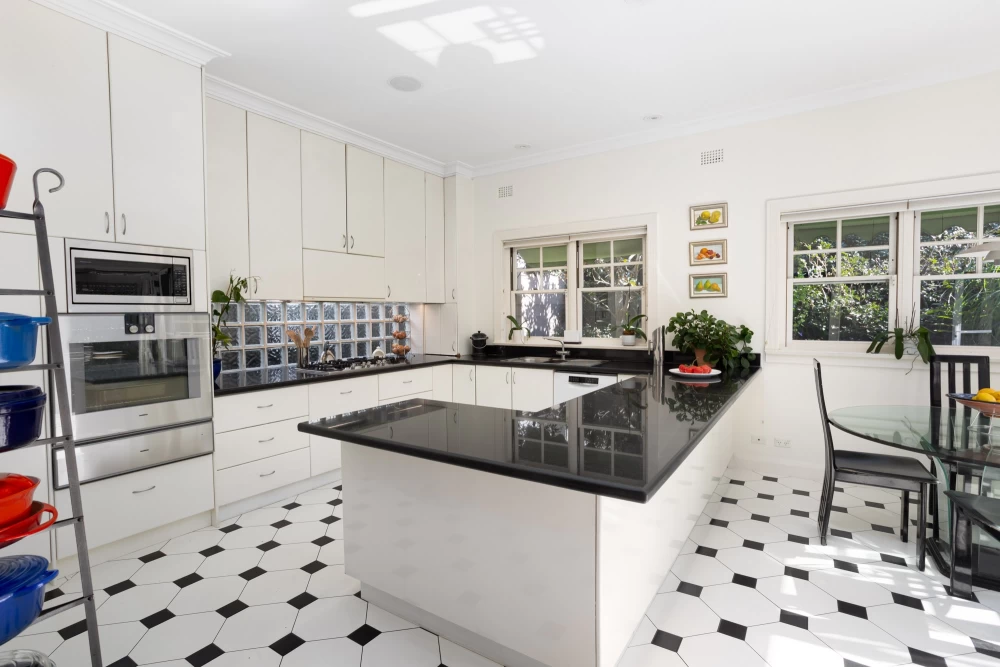
The kitchen at 215A Spit Road, Mosman is a modern, well-designed space that seamlessly combines functionality with style. It features sleek, white cabinetry that provides ample storage for all your kitchen essentials. The extensive black stone bench tops offer plenty of workspace for meal preparation, and the central island doubles as a breakfast bar, perfect for casual dining or entertaining guests.
High-end stainless steel appliances, including Gaggenau ovens and a gas cooktop, ensure that cooking is a pleasure. A built-in microwave and dishwasher add to the convenience, making cleanup quick and easy. The kitchen is bright and airy, thanks to the large windows that let in plenty of natural light. The black and white tiled floor adds a touch of elegance, complementing the overall modern aesthetic of the space.
Adjacent to the kitchen is a casual dining area, which is ideal for family meals. The layout is open and inviting, making the kitchen the heart of the home where family and friends can gather.
Master Bedroom
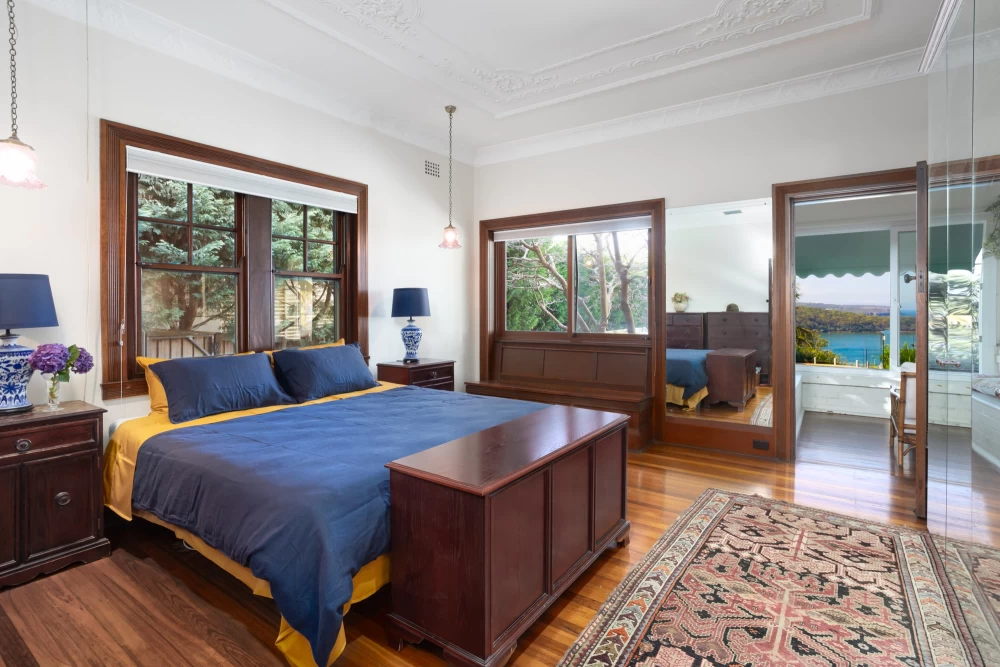
This master bedroom is the largest, making it an ideal main sleeping area. It features big windows for plenty of natural light and lovely views. The room also opens into a smaller area with more views, perfect for reading or relaxing. Strategic use of furniture like armchairs and a chest at the foot of the bed can enhance both functionality and aesthetics. This room’s spaciousness allows for additional furniture like dressers, a vanity table, or even a workspace for increased versatility.
Living Room 2
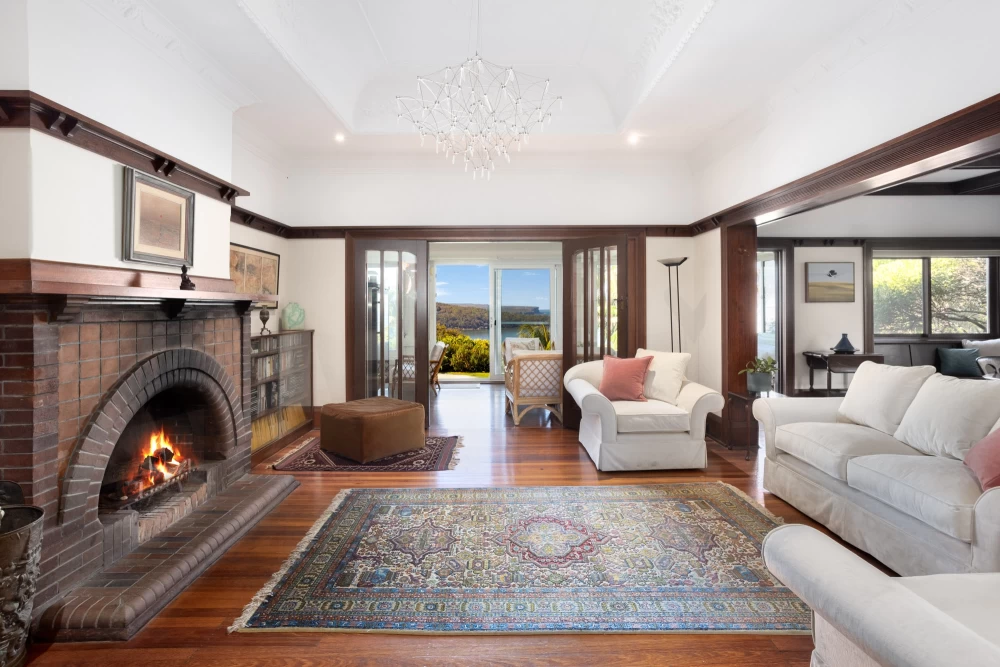
This second living room has an inviting fireplace and ample space for seating, making it perfect for larger gatherings or quiet evenings by the fire. The room opens up to what appears to be a sunroom or a sitting area with expansive views, ideal for enjoying the scenery. To use the space efficiently, placing a coffee table and some comfy chairs can create a nice spot for reading or conversations. It transitions smoothly to the outside, highlighting utility for both casual use and entertaining guests.
Living Room 1
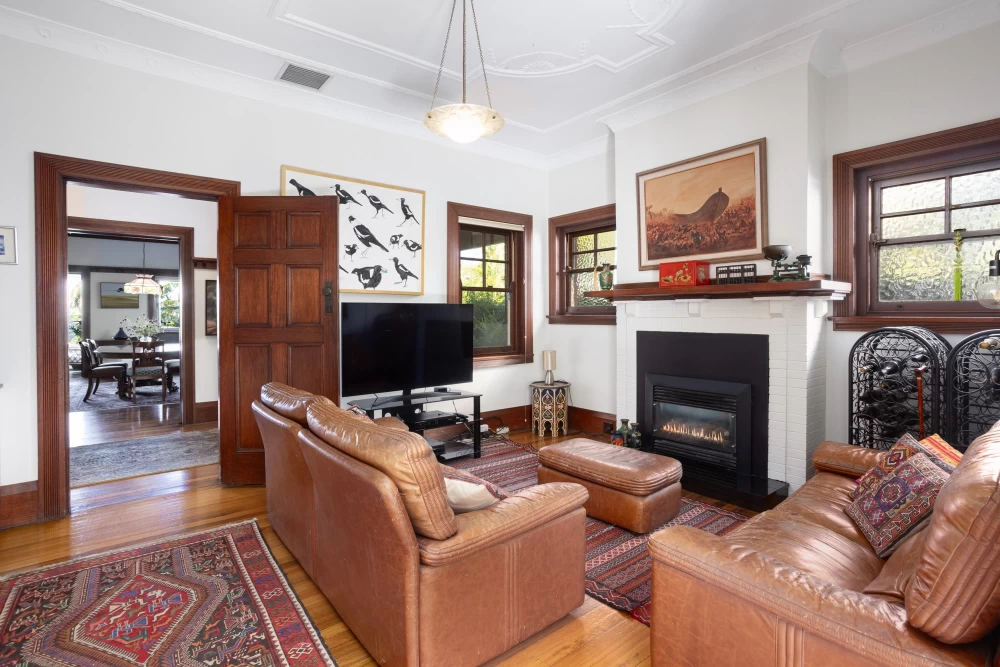
This living room is a comfortable space for family gatherings or leisure activities. The presence of the fireplace ensures warmth and a cosy atmosphere during colder seasons. The room also connects seamlessly to the dining area, providing an open and spacious feel. It's an excellent spot to play games, watch TV, or simply relax. The arrangement of furniture can be adjusted to maximise the room's functionality, whether for hosting guests or enjoying quiet time with family and friends.
Hallway
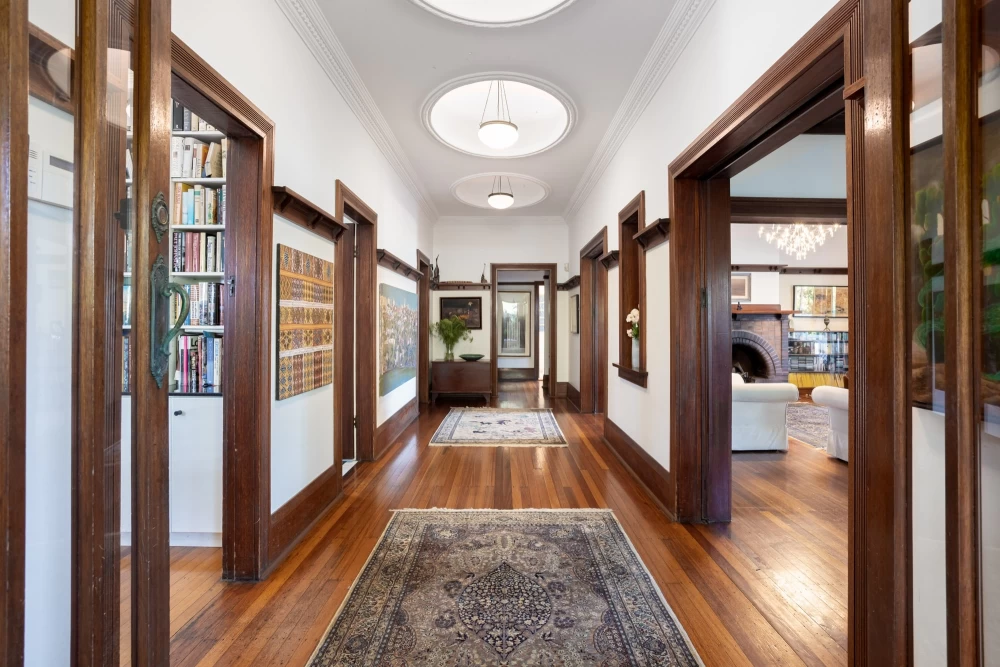
This hallway serves as the central connecting point of the house, leading to various rooms and probably the entrance. It’s wide enough to move through comfortably and has space for decorative touches like rugs or wall art. Adding slim cabinets or shelves along the walls can provide extra storage without taking up much room, keeping essentials handy while maintaining the hallway’s spaciousness. This thoroughfare ties the different areas of the home together smoothly, contributing to a sense of openness.
Dining Room
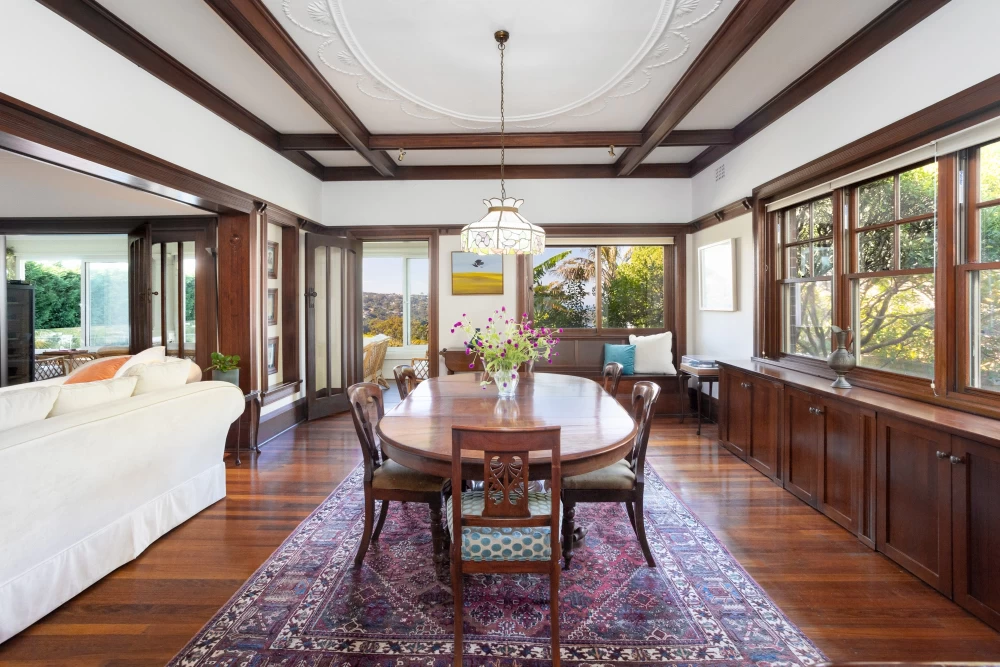
The dining room is a formal space for meals, wonderfully set up with space for a large dining table that can accommodate family and guests. The large windows bring in natural light, enhancing the dining experience, whether it’s a casual meal or a special dinner. The built-in wooden cabinetry along the wall provides practical storage for dining essentials, keeping the room tidy and functional. This room is great not only for dining but also for family activities like board games or homework gatherings.
Bedroom 1
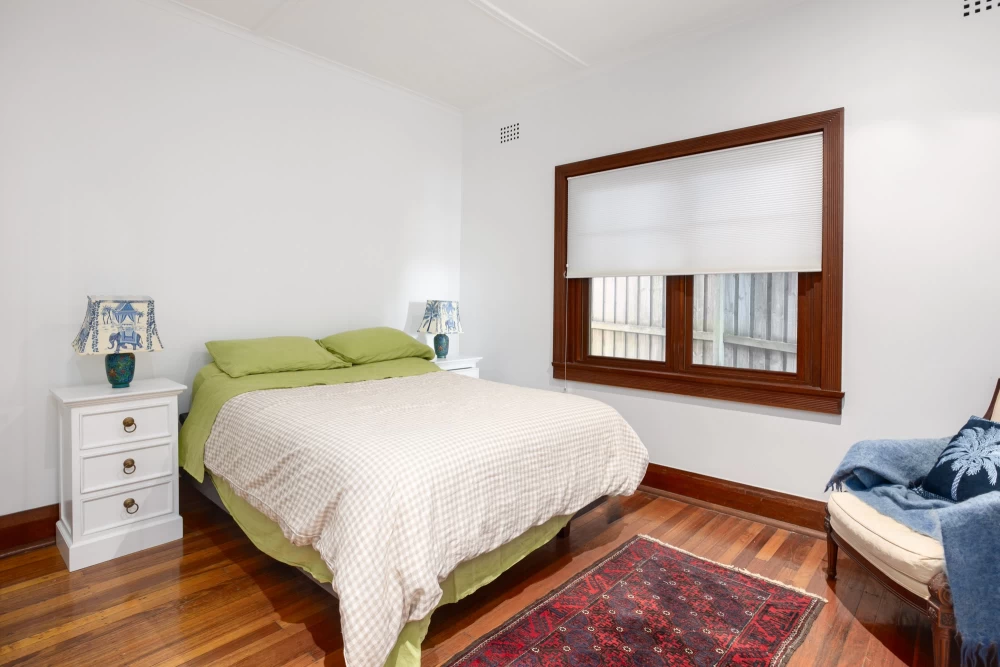
This bedroom offers a cosy and peaceful space to rest. With a large window letting in natural light, it can be a cheerful spot during the day. The wooden flooring adds a warm feel to the room. There's space for a bed and a couple of nightstands for storing small items. Ensuring the room stays clutter-free will make it feel more spacious and comfortable, perhaps by using some under-bed storage. Adding shelves or a small desk can provide a spot for homework or hobbies, making the room multifunctional.



