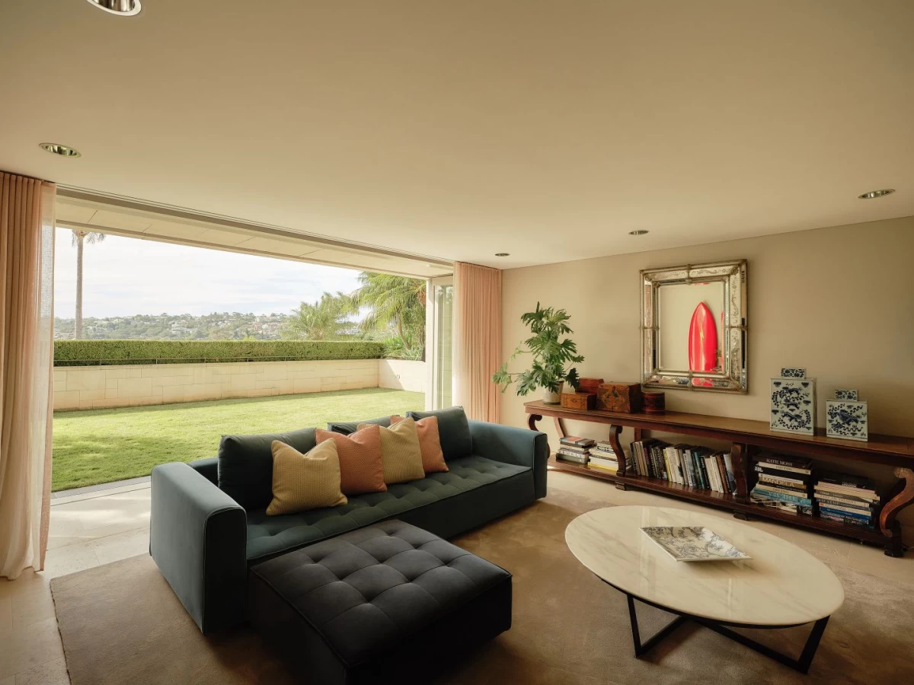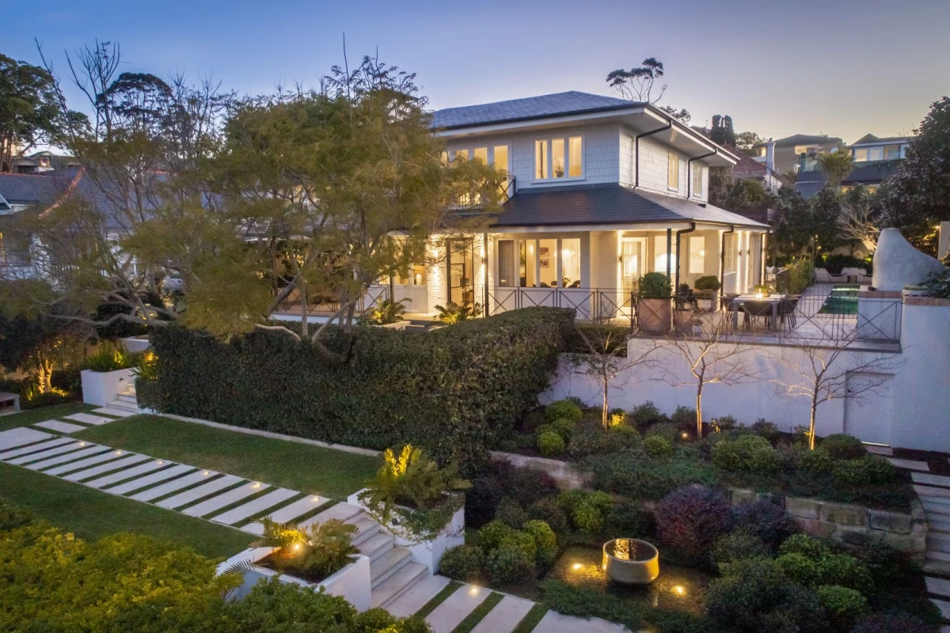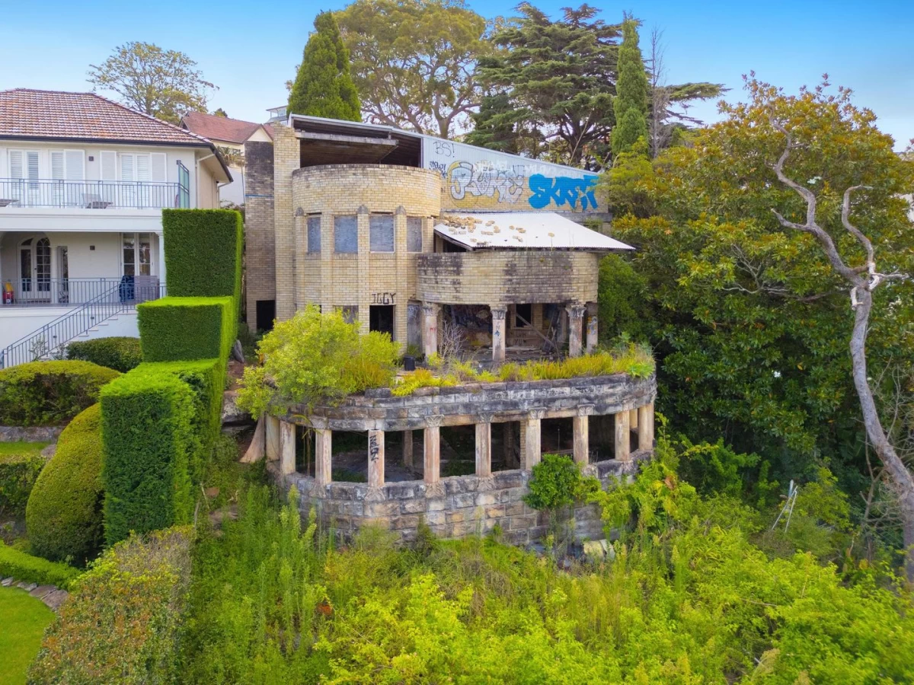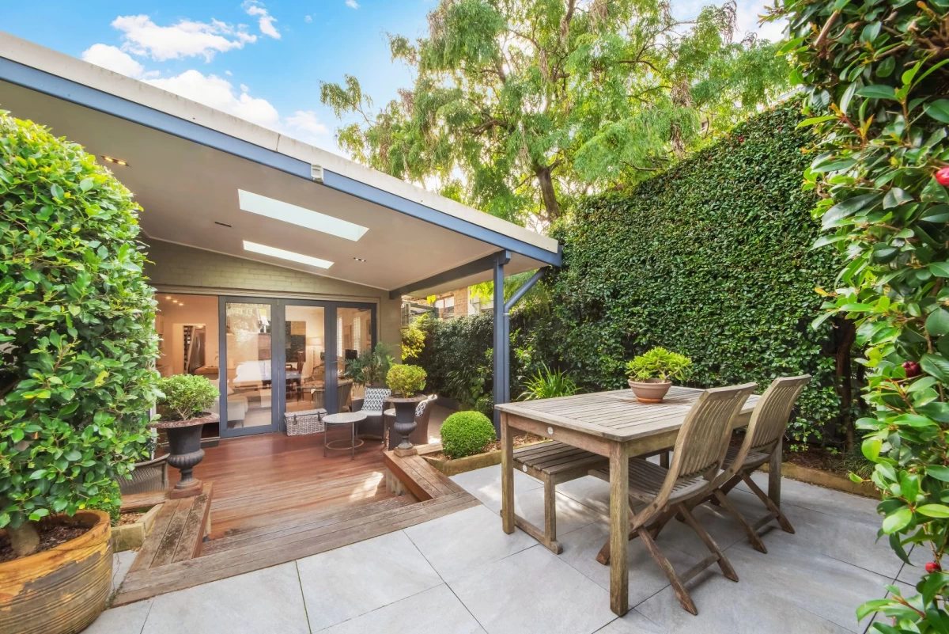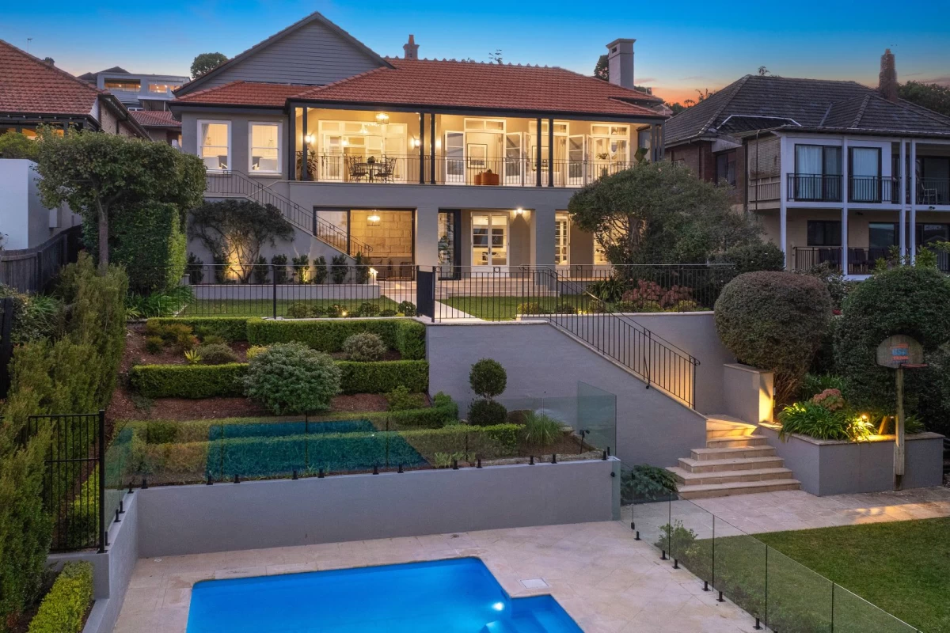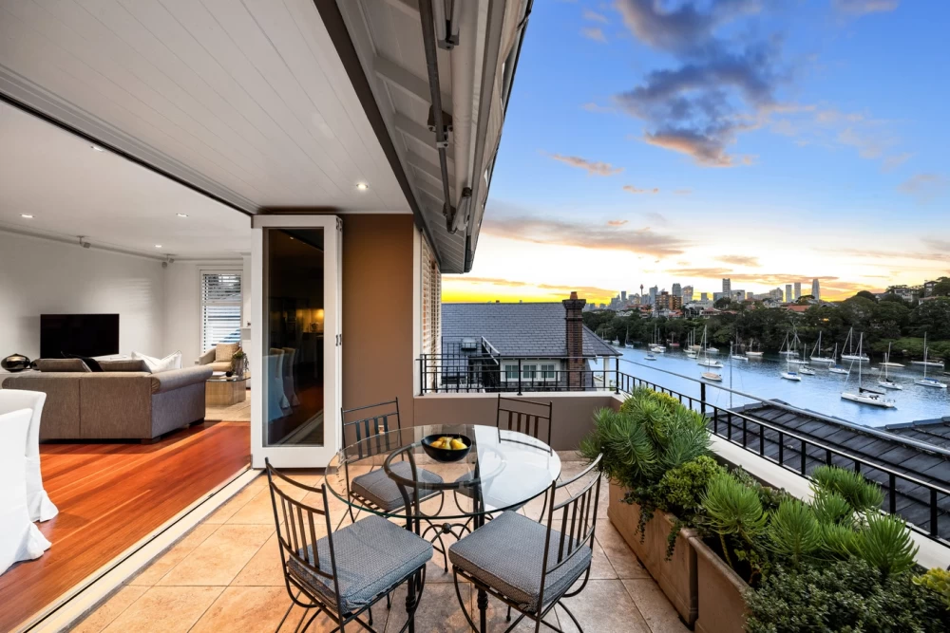28 Upper Avenue Road Mosman
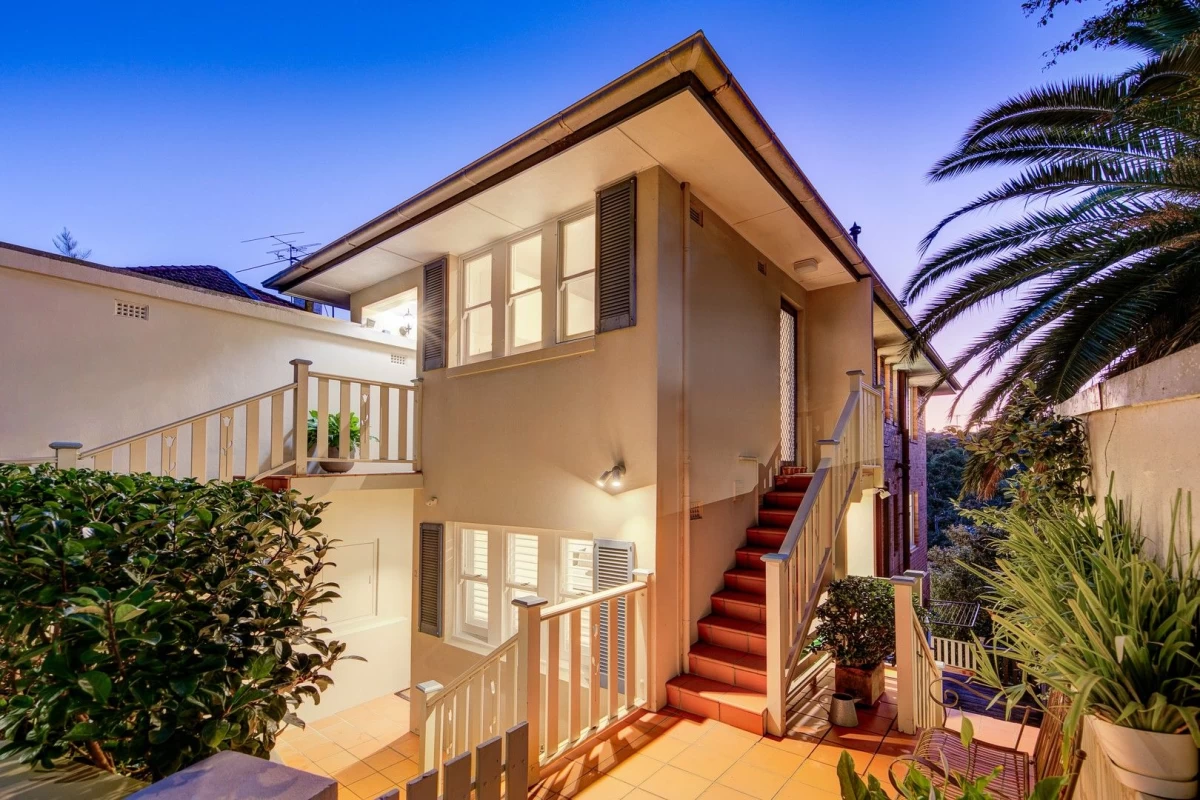
🏠
Sign
up to get an instant analysis of properties and their
floor plans.
28 Upper Avenue Road, Mosman
28 Upper Avenue Road, Mosman is a versatile bayside residence currently configured as two spacious apartments on one title. The upper apartment features three bedrooms, while the lower apartment includes three bedrooms and a study. Each apartment offers expansive decks, making outdoor entertaining a breeze. This unique configuration is ideal for extended families or investors looking for a dual occupancy option.The property includes a total of six bedrooms, three bathrooms, and two parking spaces, providing ample room for larger families or multiple tenants. The interiors blend classic charm with modern conveniences, ensuring comfort and style. Each apartment features a modern kitchen, well-appointed bathrooms, and generous living spaces that open to private decks with views of the surrounding area.
The residence is situated in a prime location just moments from Mosman village and footsteps from the ferry, offering both convenience and a tranquil lifestyle. The close proximity to shops, cafes, schools, and parks makes this property highly desirable for families and professionals alike.
The gardens are beautifully landscaped, providing a peaceful outdoor retreat. Whether used as a single-family home or maintained as separate apartments, 28 Upper Avenue Road offers flexibility and potential in one of Mosman's most sought-after locations.
28 Upper Avenue Road, Mosman Floor Plan Analysis
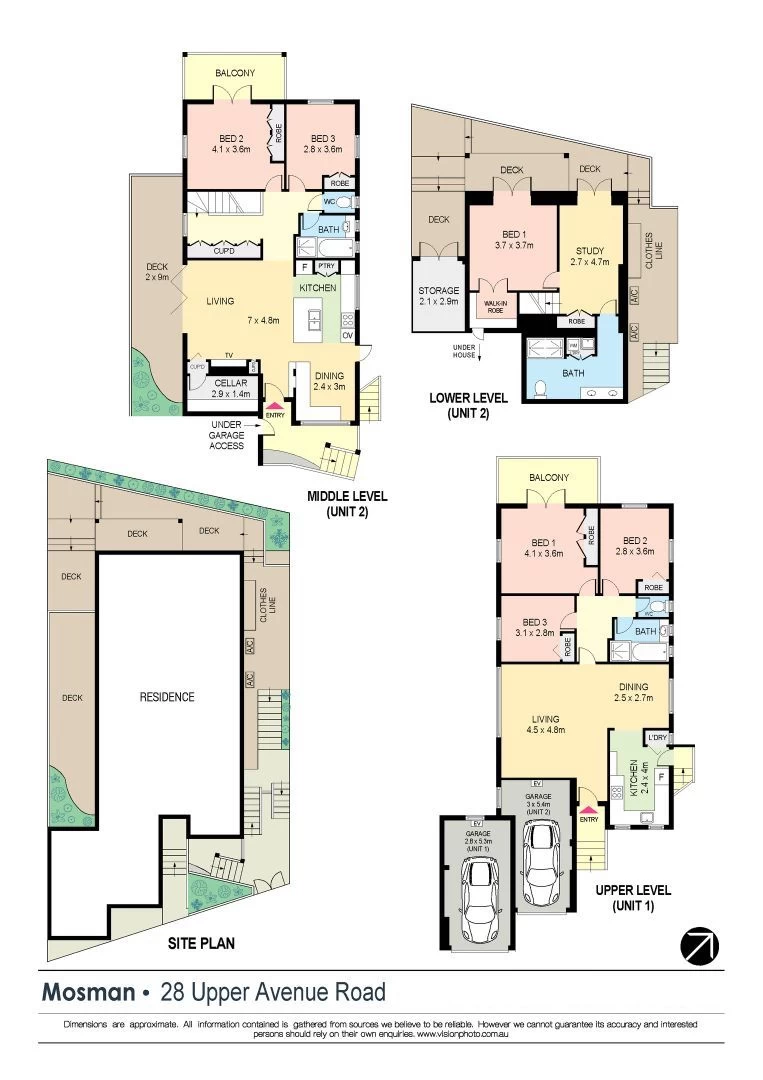
28 Upper Avenue Road, Mosman Floor Plan Pros
👍 Versatile Dual Occupancy
The property's configuration as two separate apartments provides flexibility for extended families or rental opportunities. Each apartment has its own entrance and outdoor space, ensuring privacy and independence for occupants.👍 Prime Location
Located near Mosman village and the ferry, the residence offers easy access to amenities and transportation, making daily commutes and errands convenient. The desirable location enhances the property's appeal to potential buyers.28 Upper Avenue Road Floor Plan Cons
👎 Shared Spaces
The shared outdoor areas might not appeal to those seeking complete privacy, as communal spaces can lead to potential conflicts or maintenance responsibilities between occupants.👎 Limited Parking
With only two parking spaces available for a six-bedroom property, parking might be insufficient for households with multiple vehicles or frequent visitors, potentially leading to inconvenience.28 Upper Avenue Road, Mosman Overview
| Attribute | Details |
|---|---|
| Address | 28 Upper Avenue Road, Mosman, NSW 2088 |
| Suburb | Mosman |
| Postcode | 2088 |
| Property Type | House (configured as two apartments) |
| Number of Bedrooms | 6 (3 in each apartment) |
| Number of Bathrooms | 3 (shared between both apartments) |
| Car Space | 2 |
| Additional Spaces | Study/Office, Second Dining Area, Family Room |
| Key Features | Versatile Dual Occupancy - Configured as two separate apartments, each with its own entrance and outdoor space. |
| Key Features | Prime Location - Close to Mosman village, ferry, shops, cafes, schools, and parks. |
| Key Features | Modern Interiors - Classic charm with modern conveniences including well-appointed kitchens and bathrooms. |
| Key Features | Expansive Decks - Outdoor entertaining spaces for each apartment. |
| Considerations | The property's dual occupancy configuration offers flexibility but might have potential conflicts or maintenance issues in shared spaces. Limited parking might be inconvenient. |
| Best Suited For | Extended Families - Privacy and independence for multiple family units. |
| Best Suited For | Investors - Opportunity for rental income from dual apartments. |
| Investment Potential | The dual occupancy layout enhances rental potential, and the prime location increases long-term value appreciation. |
| Sustainability | No specific sustainability features mentioned. |
| Area Overview | Surrounded by high-value homes in Mosman, a sought-after suburb with properties that have shown consistent appreciation. Nearby homes have sold for high prices, reflecting demand. |
Study/Office
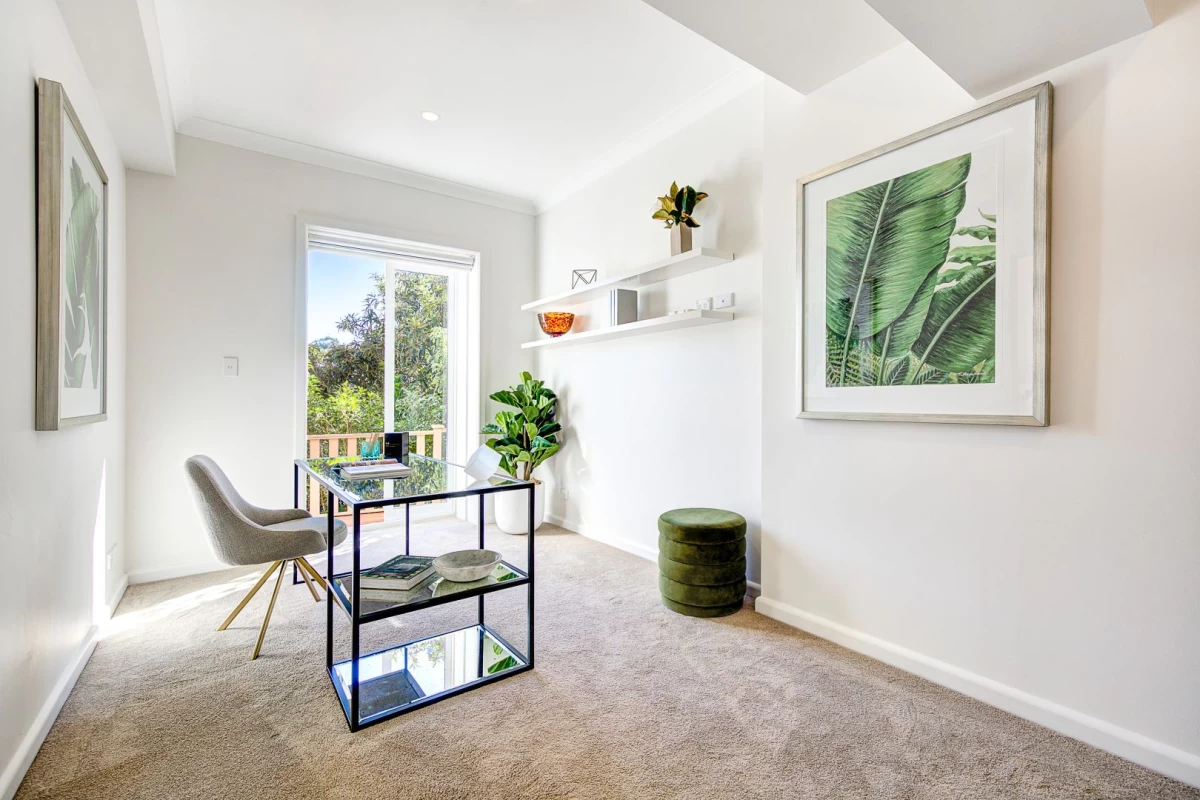
The study or office area is a quiet and private space, ideal for working from home or doing homework. Large windows make the space light and welcoming, reducing the strain on your eyes. Shelving units provide storage for books and office supplies, keeping the area organised. The room's design makes it a productive and focused environment.
Second Dining Area
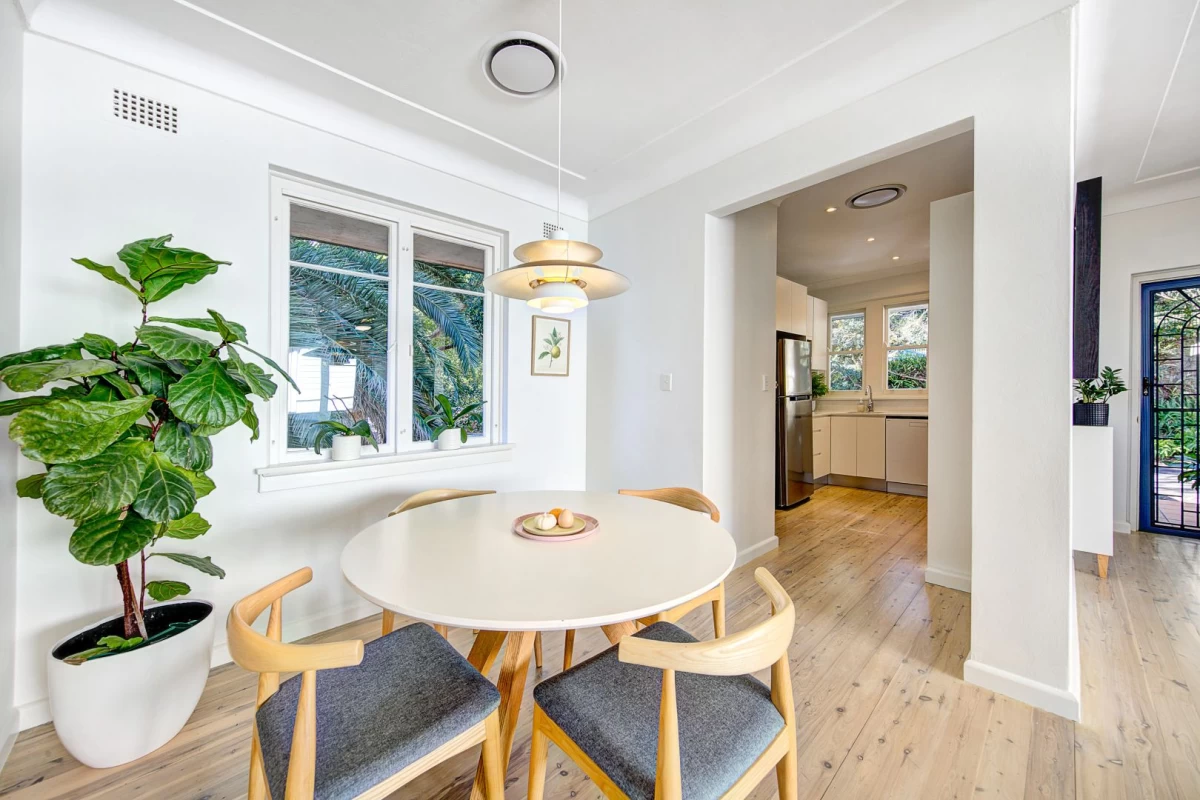
A second dining area provides an extra space suitable for casual meals or quick snacks. It's conveniently located near the additional kitchen, making it easy to serve and clear up. The space is bright and inviting, with large windows that let in plenty of natural light. This area can also be used for other activities like homework or small projects.
Second Bathroom
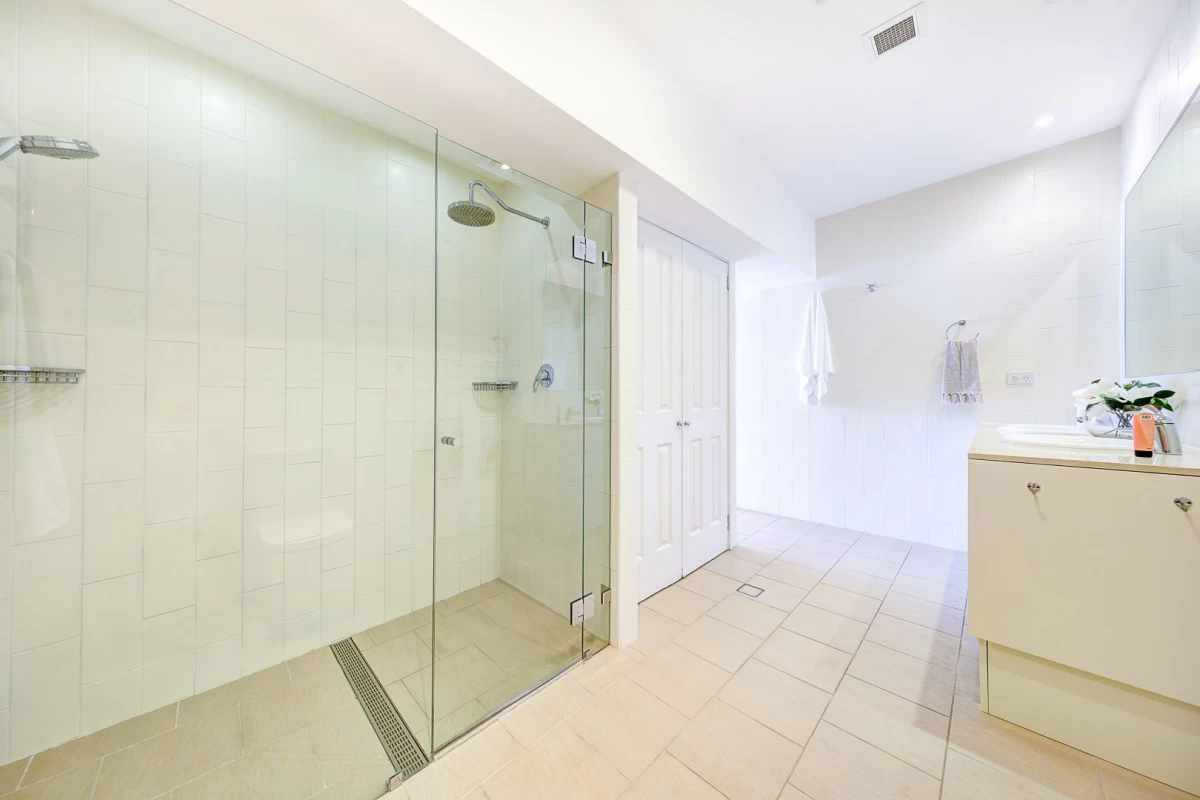
The second bathroom is spacious with a large walk-in shower, perfect for quick showers. The layout is practical, ensuring all amenities are easily accessible. It has enough room for additional storage if needed, keeping the space tidy and efficient. The neutral tones make it feel bright and clean.
Nursery/Kids Room
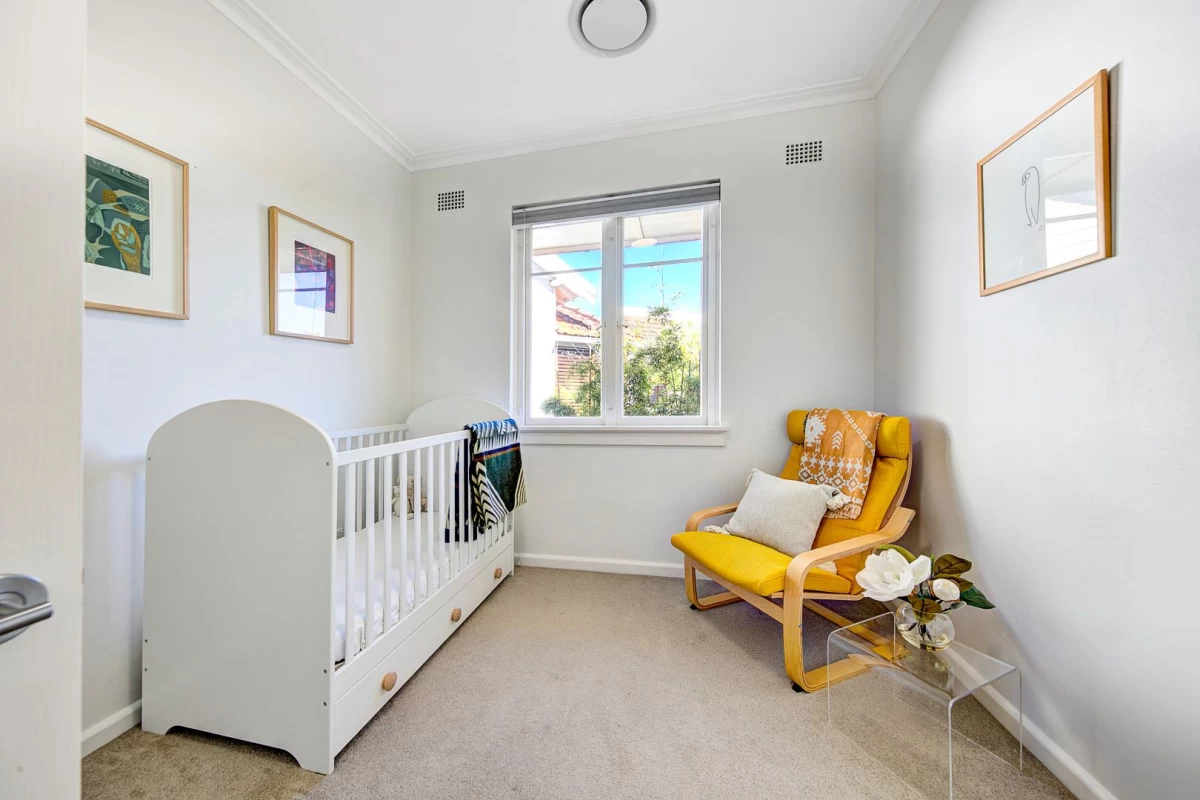
This smaller bedroom is perfect for a nursery or kids' room. The compact space is ideal for a crib, small bed, or play area. Large windows keep the room bright and airy. The layout allows for a cosy and secure environment for young children. The space can be easily adapted as kids grow older, making it a versatile room over time.
Master Bedroom
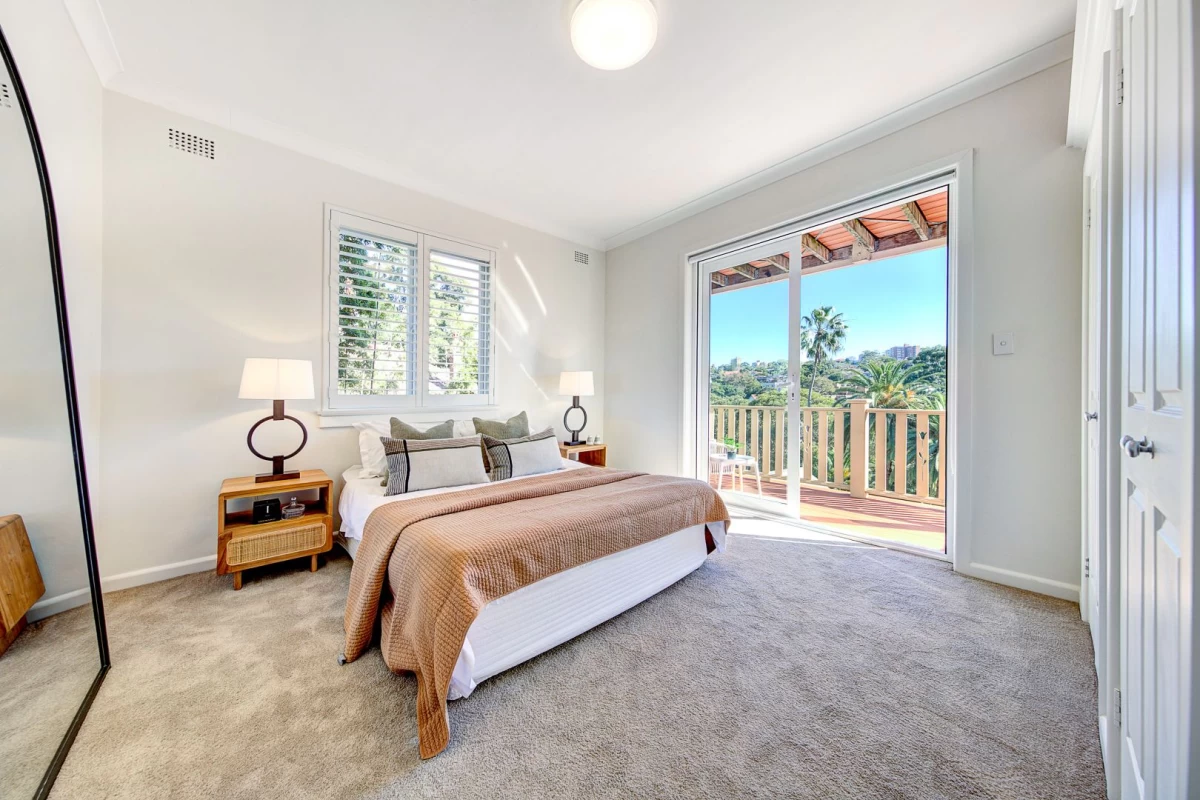
The master bedroom is spacious with enough room for a large bed and additional furniture like side tables or a small dresser. It features large windows and a sliding door that opens to a balcony, offering lovely views and plenty of natural light. The balcony is a perfect spot for morning tea or evening stargazing. The neutral colours make it easy to decorate according to personal taste.
Living Room
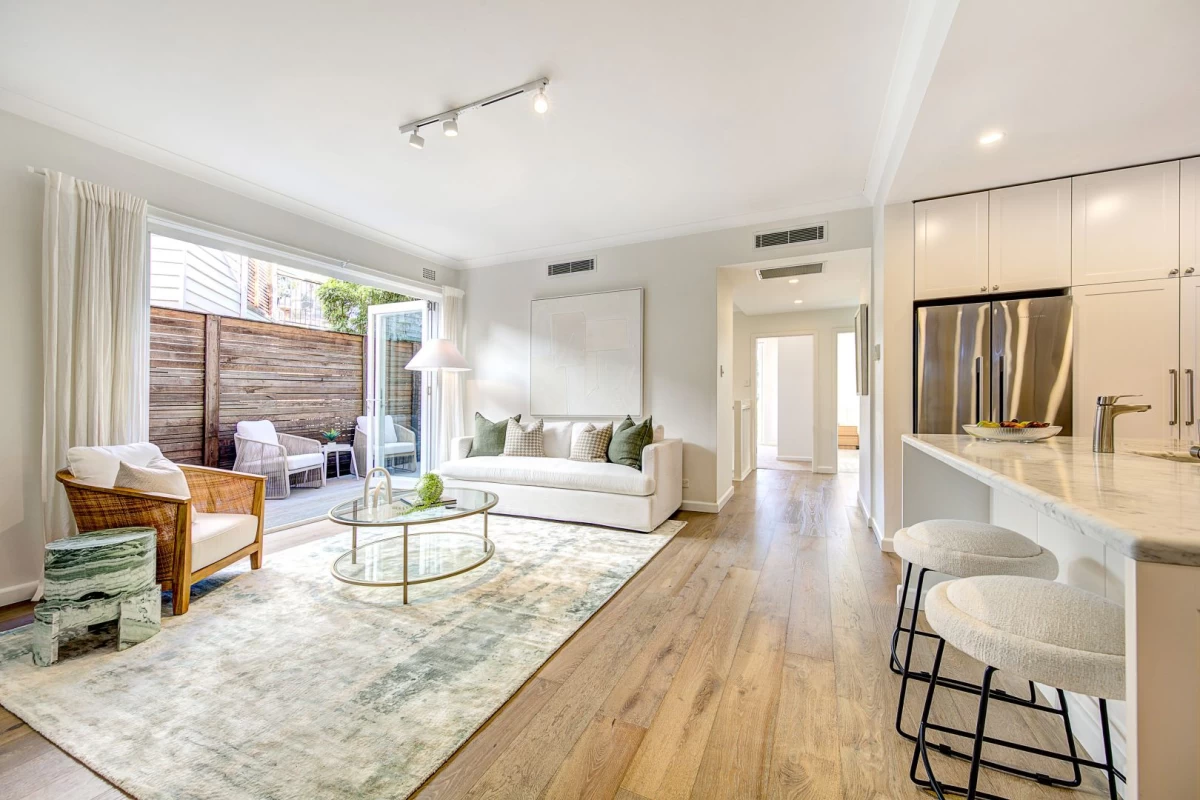
The living room is an open and inviting space, perfect for family gatherings or relaxing after a long day. It directly connects to an outdoor area through wide sliding doors, blending indoor and outdoor living. The layout allows for versatile furniture arrangements to optimise space. It’s a comfy place to watch TV, read, or play games. The large windows ensure the room gets plenty of natural light, making it bright and cheerful.
Kitchen
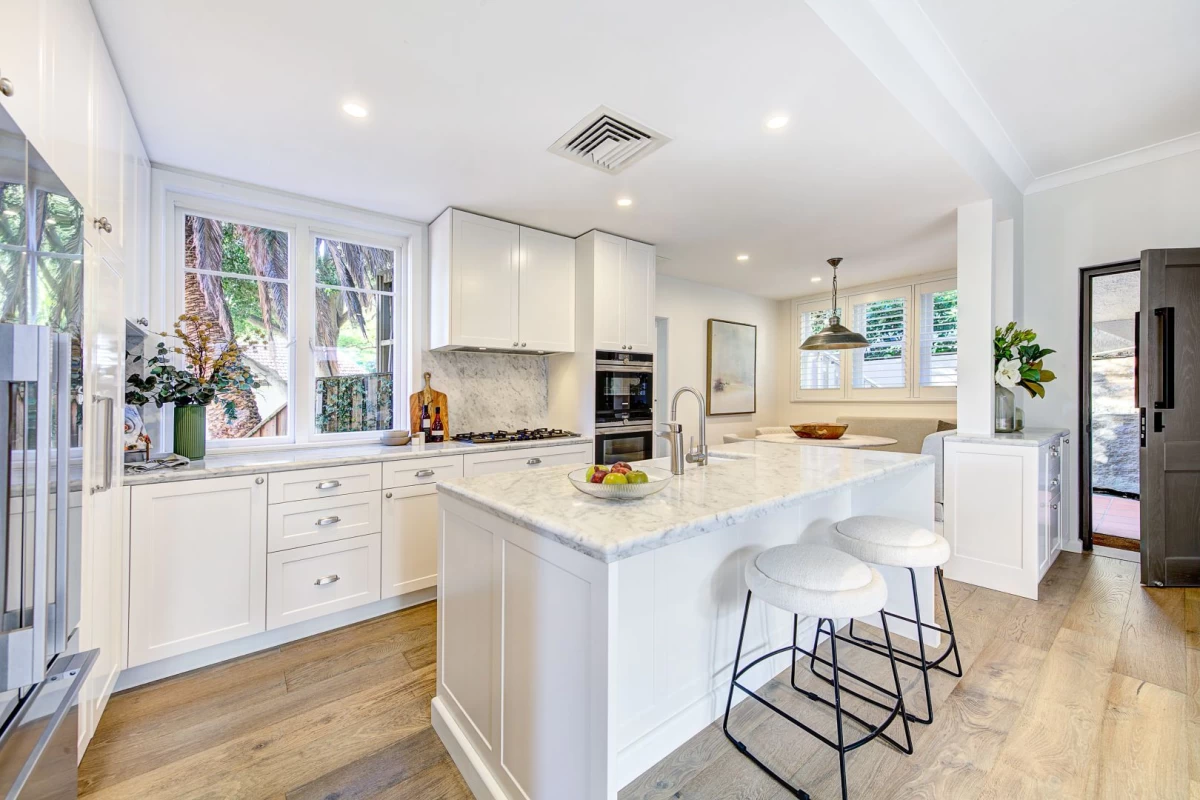
The kitchen is spacious and well-lit, with plenty of counter space for cooking and baking projects. The island in the middle can be used for food prep, and its dual seating makes it perfect for quick meals or a breakfast bar. The layout ensures that everything is easily accessible, with ample storage provided by the cabinets and drawers. Large windows ensure the area is bright and airy, making it pleasant to work in.
Guest Bedroom
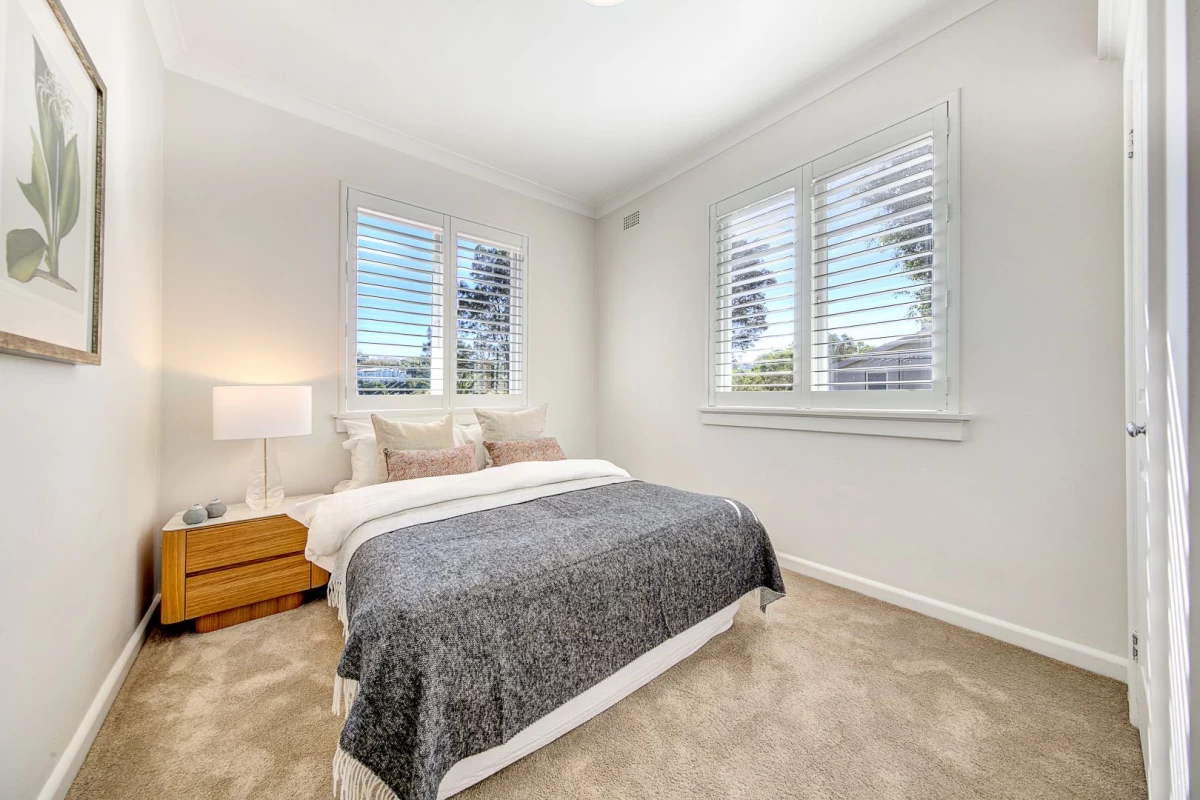
The guest bedroom is well-sized, perfect for visitors or family members. With large windows, it lets in plenty of sunlight, making the room bright and airy. Its compact size ensures it stays cosy without feeling cramped. The layout allows for efficient use of space, easily accommodating a bed and essential furniture.
Family Room
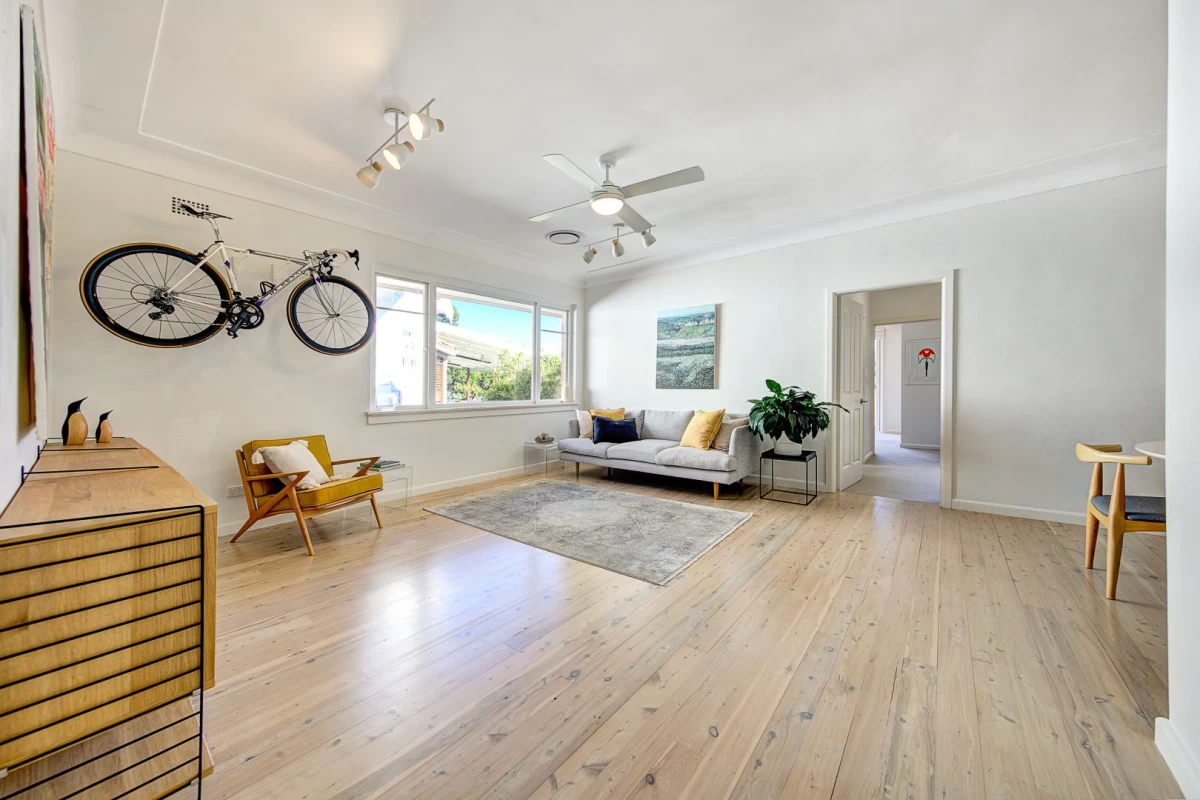
The family room is quite large, offering plenty of space for various activities like watching TV, playing games, or practicing hobbies. The large window ensures it's well-lit during the day. It provides a perfect environment for family bonding. The room's size allows for flexible furniture arrangements to fit different needs, making it a multifunctional area.
Dining Area
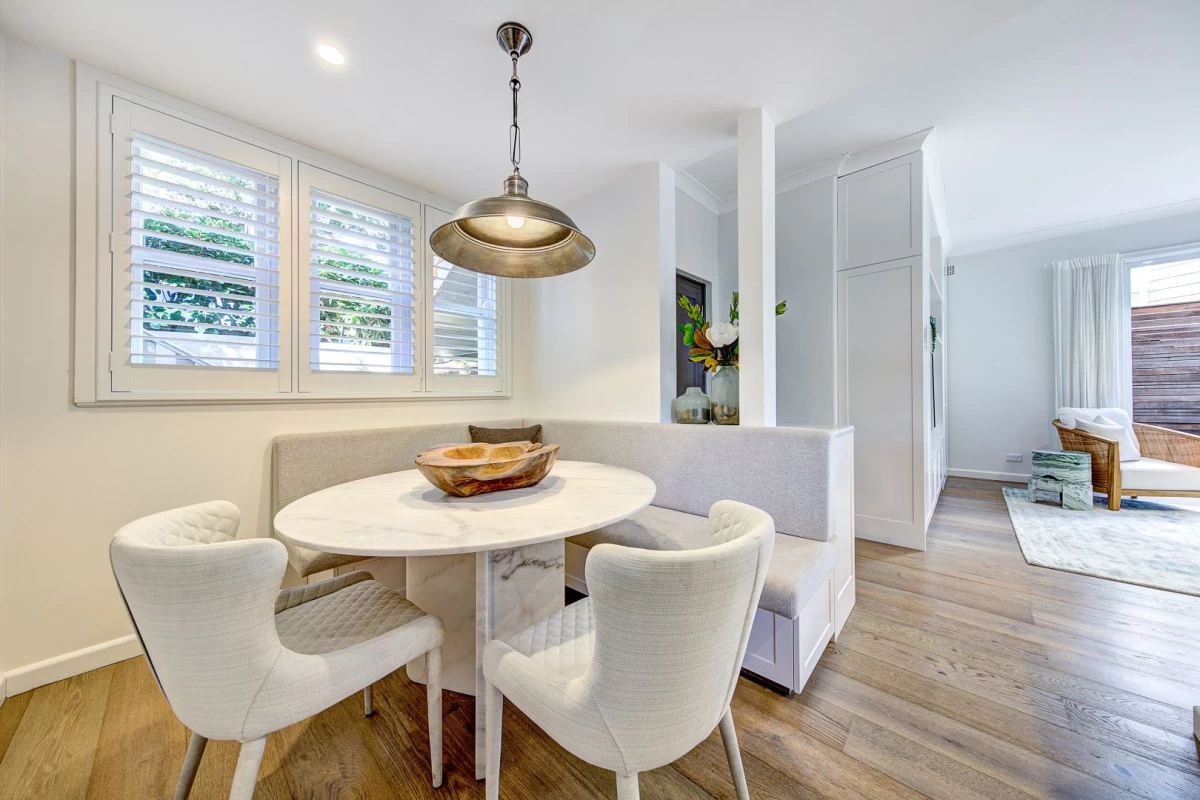
The dining area in this property includes a built-in bench and a round table. This setup makes it efficient for seating a family comfortably without the need for extra chairs, which can save space. The windows allow natural light to brighten the area, making it a cosy spot for meals. It's also great for board games and activities that need a flat surface. The placement next to the kitchen means it's easy to serve and clear up after meals, adding to its convenience.
Bathroom
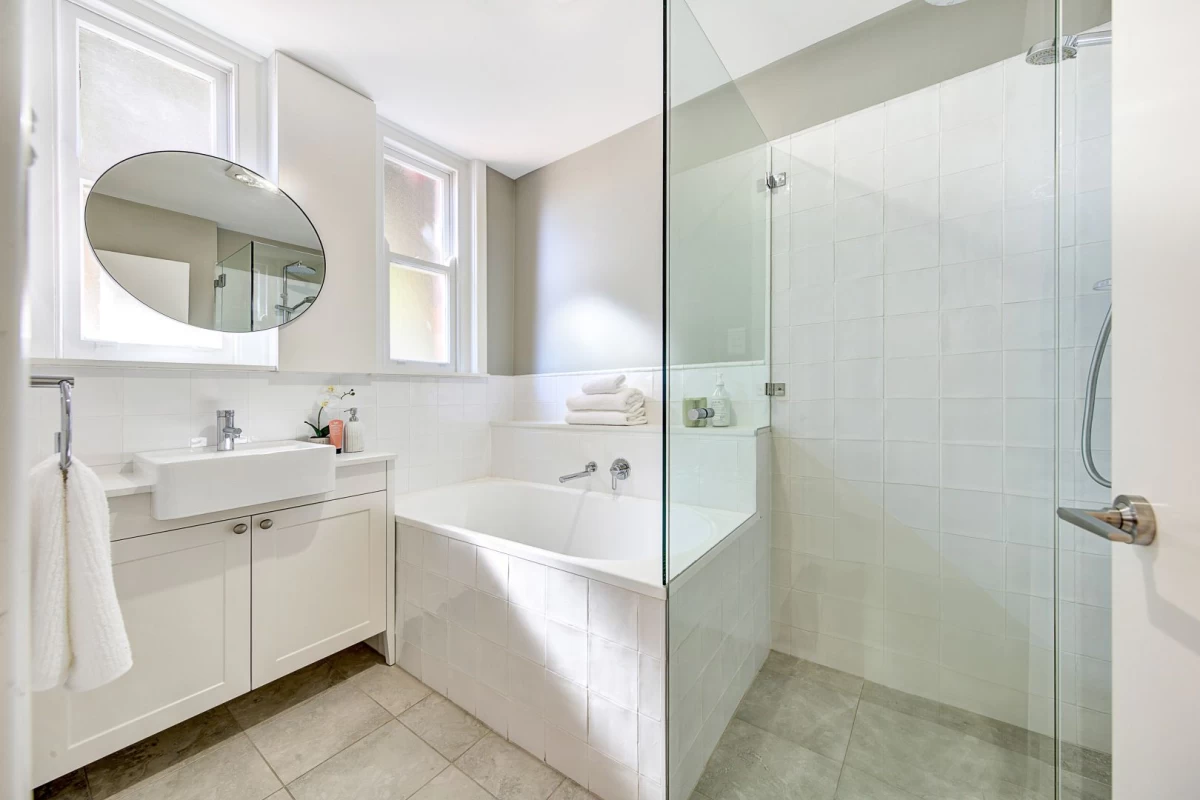
The bathroom features a separate shower and tub, making it versatile for different preferences. The shower area is enclosed with glass, keeping water contained and the rest of the bathroom dry. The vanity unit provides ample storage space for toiletries. Windows ensure the room is well-ventilated and naturally lit, creating a pleasant atmosphere for daily routines.
Balcony
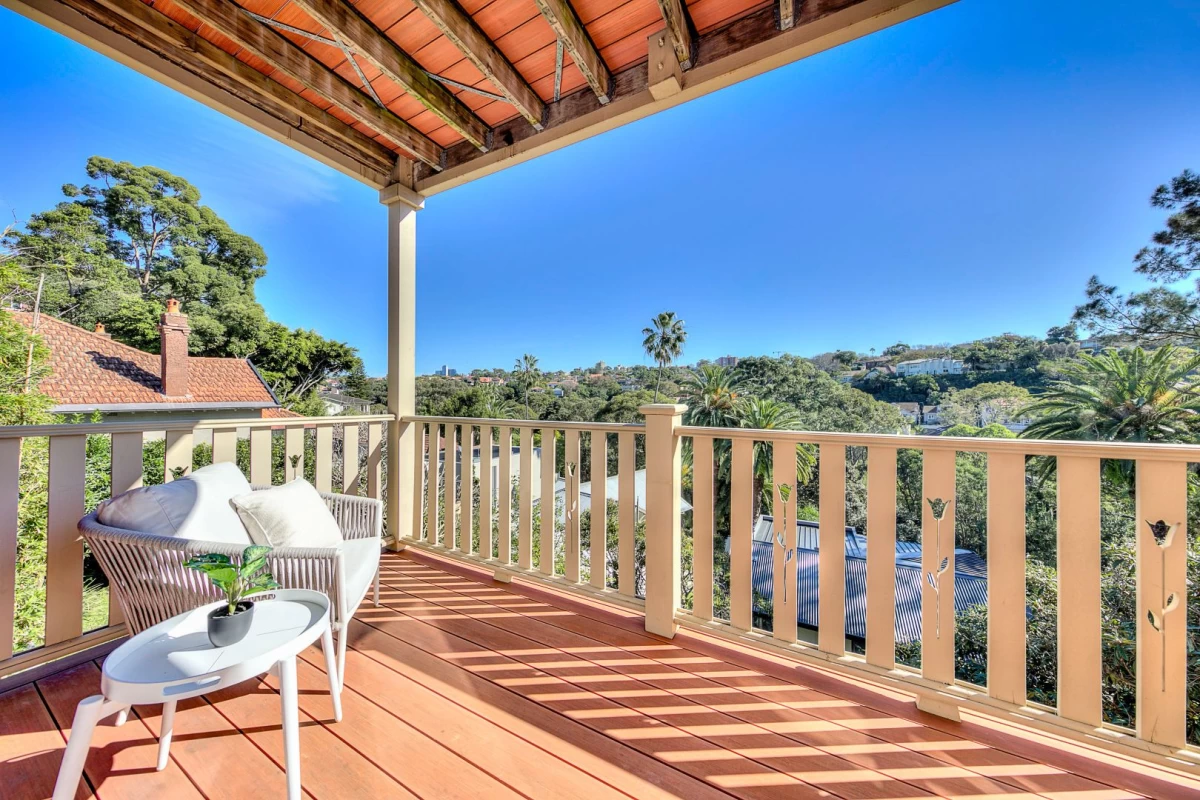
The balcony connected to the master bedroom provides a peaceful space to relax with views of the surrounding area. It's a great spot for a small table and chairs where you can read or enjoy a meal outside. This outdoor space can be a perfect retreat for quiet contemplation or enjoying fresh air while still being at home.
Additional Kitchen
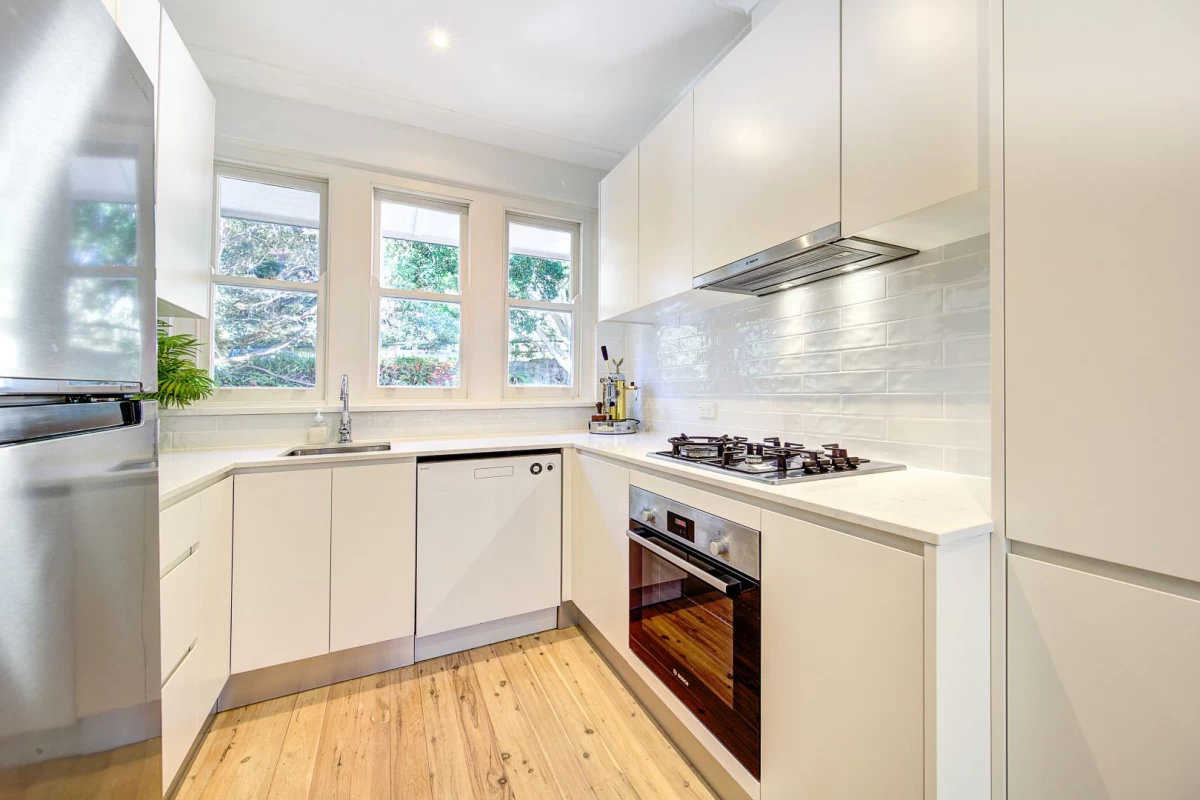
An extra kitchen provides a secondary space for cooking or baking, very useful if multiple people need to use the kitchen simultaneously. It's compact but fully equipped with modern appliances, ensuring that it is as functional as the main kitchen. The additional kitchen is convenient for large families or when entertaining guests.



