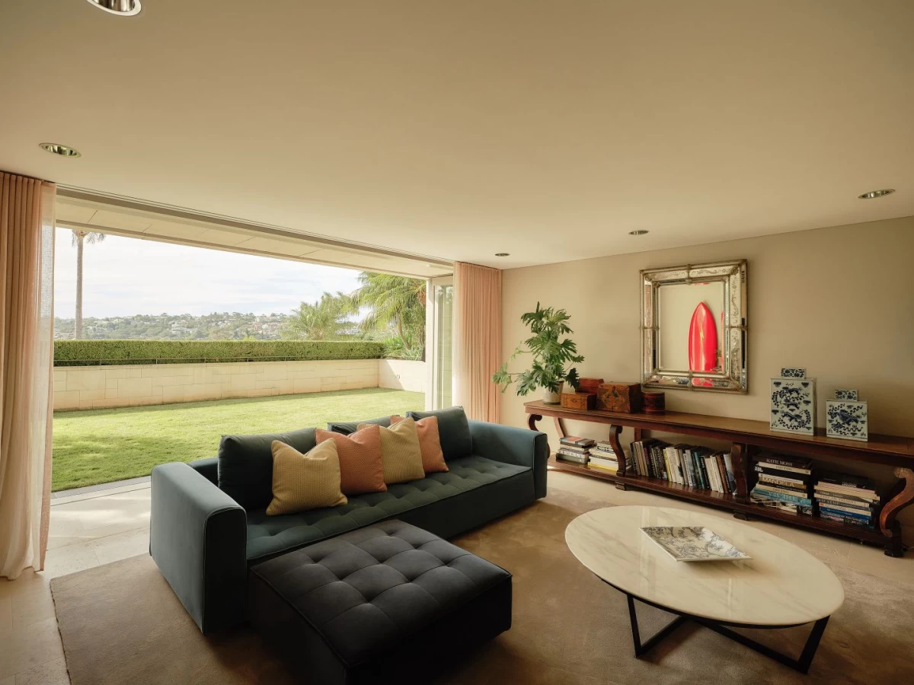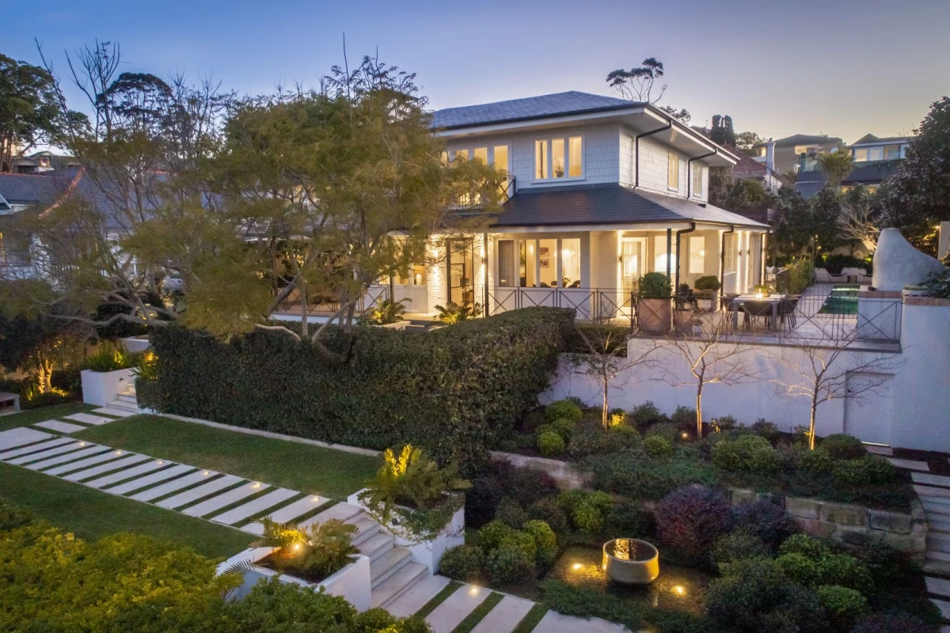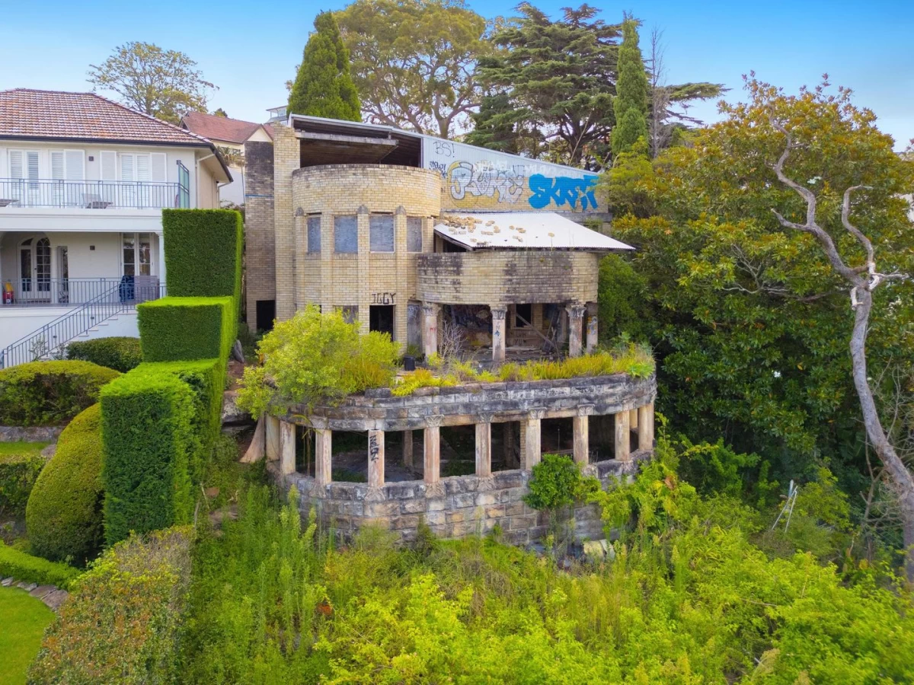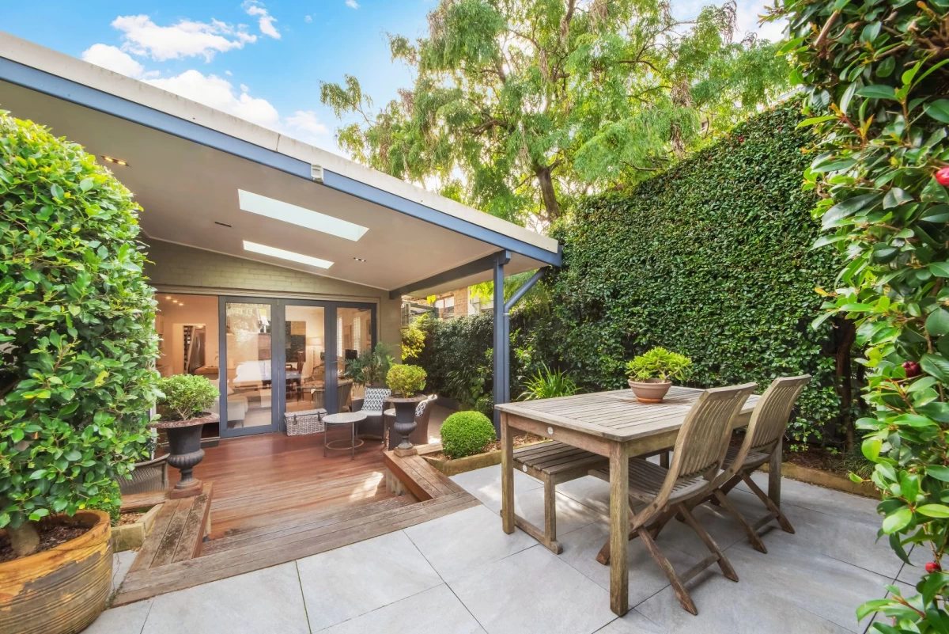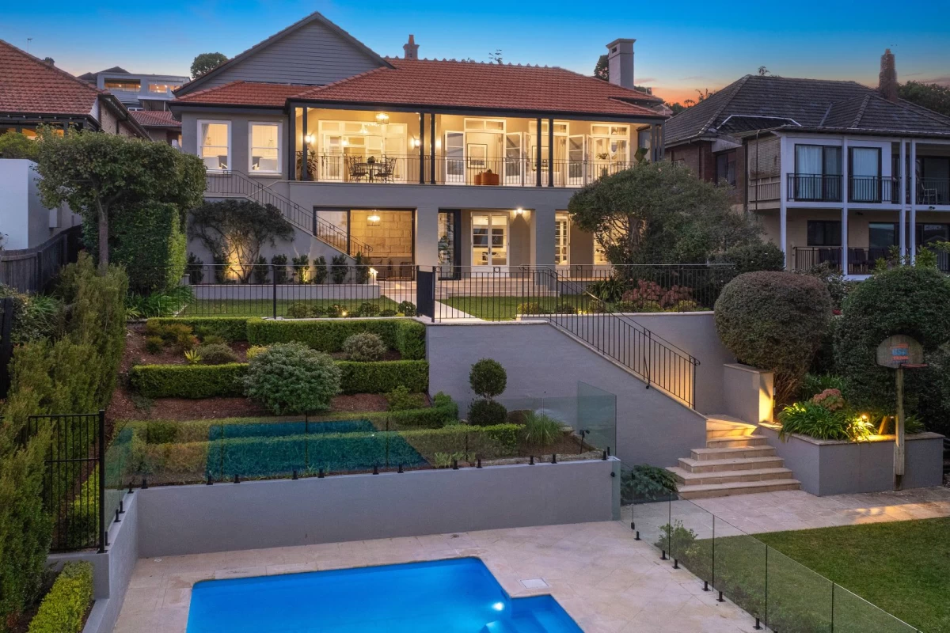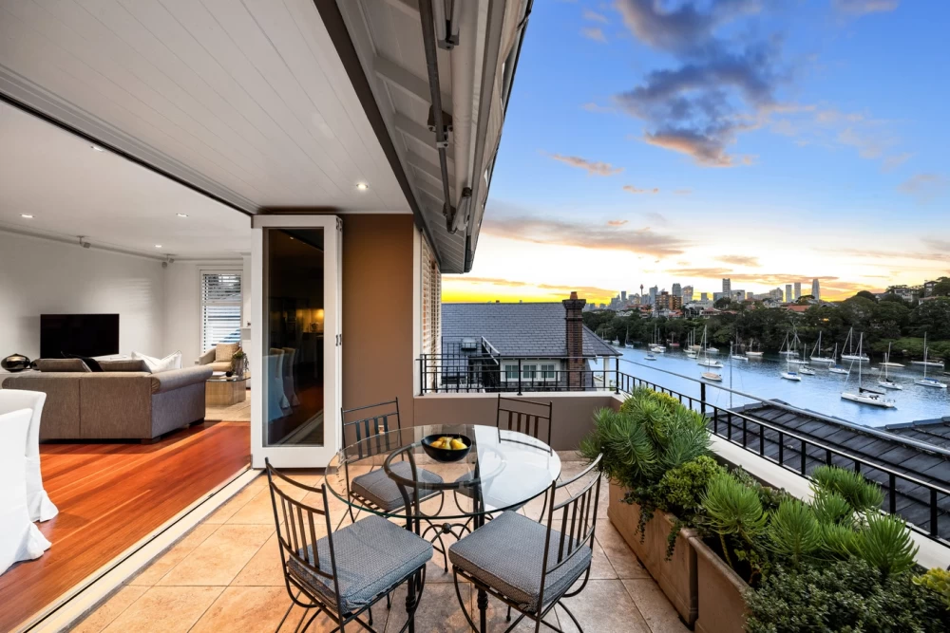31 Stanley Avenue Mosman
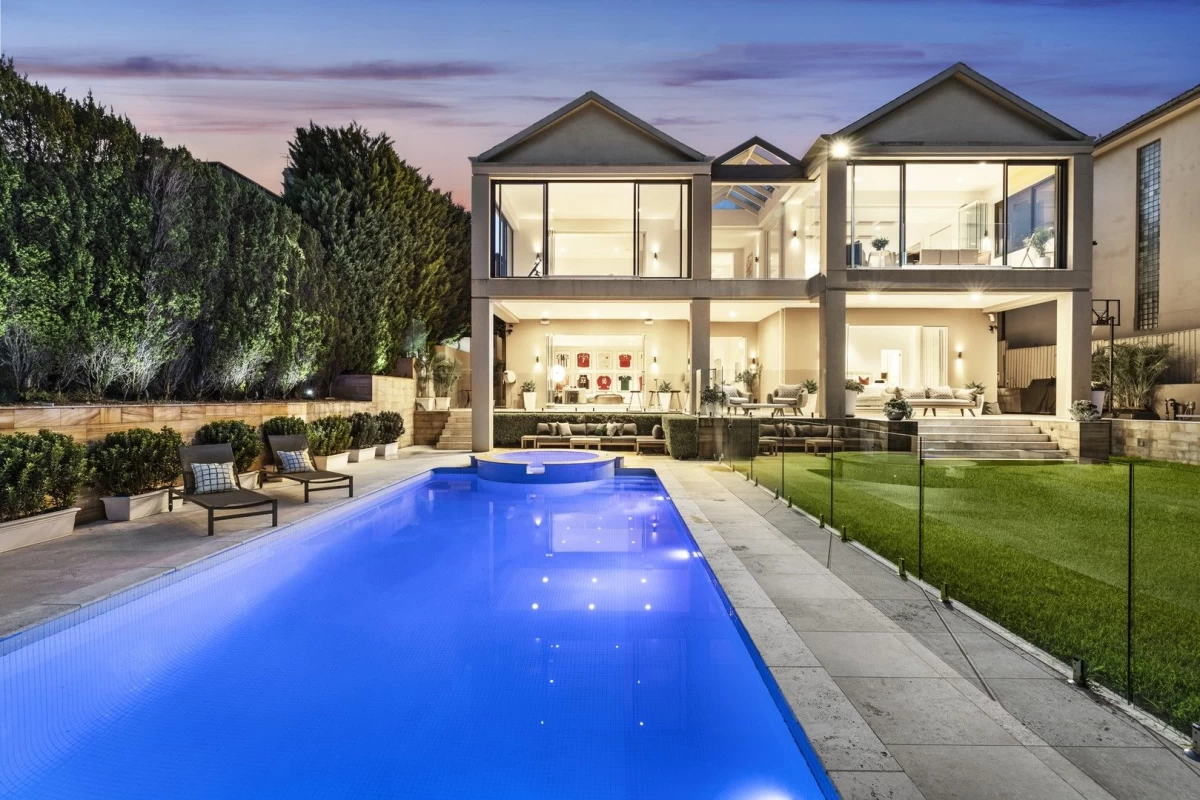
🏠
Sign
up to get an instant analysis of properties and their
floor plans.
💰 31 Stanley Avenue was sold for $33,000,000 on March 12, 2022
31 Stanley Avenue, Mosman
31 Stanley Avenue is a luxurious estate set on a level 1,200 sqm block in one of Mosman’s most desirable locations. This remarkable property offers five bedrooms, six bathrooms, and two car spaces. The house showcases an exceptional blend of contemporary design and opulence, featuring high-end finishes, spacious living areas, and a seamless indoor-outdoor flow.The layout includes multiple living and dining areas, a state-of-the-art kitchen with premium appliances, and expansive entertaining spaces. Each bedroom has its own ensuite, ensuring privacy and convenience for all family members and guests. The master suite is particularly impressive, with a walk-in wardrobe and a luxurious bathroom.
Outside, the estate features beautifully landscaped gardens, a large swimming pool, and a cabana, perfect for relaxation and outdoor entertainment. The property also offers breathtaking 180-degree panoramic views of the surrounding area.
Located close to prestigious schools, parks, and shops, 31 Stanley Avenue provides an ideal family living environment with easy access to all amenities.
31 Stanley Avenue, Mosman Floor Plan Analysis
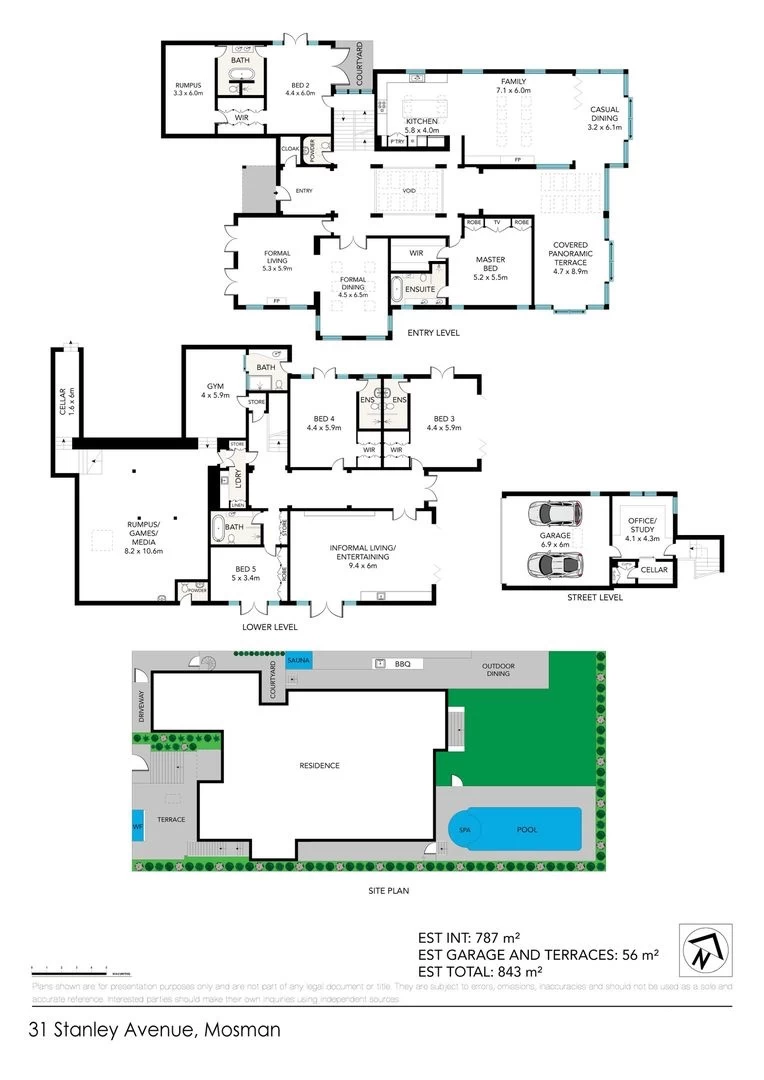
31 Stanley Avenue, Mosman Floor Plan Pros
👍 Multiple Living Areas
The multiple living and dining areas provide ample space for family gatherings, entertaining, and individual activities, enhancing the usability of the home.👍 Ensuite in Every Bedroom
Having an ensuite in each bedroom offers privacy and convenience, making the home suitable for large families or frequent guests.👍 Luxurious Outdoor Space
The beautifully landscaped gardens, swimming pool, and cabana create a perfect setting for outdoor entertainment and relaxation.31 Stanley Avenue Floor Plan Cons
👎 Large Size
The expansive size of the property may require significant maintenance, which could be a consideration for potential buyers.👎 Limited Car Parking
With only two car spaces, parking may be limited for households with multiple vehicles or frequent visitors.31 Stanley Avenue, Mosman Overview
| Attribute | Details |
|---|---|
| Address | 31 Stanley Avenue |
| Suburb | Mosman |
| Postcode | 2088 |
| Property Type | House |
| Number of Bedrooms | 5 |
| Number of Bathrooms | 6 |
| Car Space | 2 |
| Additional Spaces | Expansive outdoor areas |
| Key Features | Luxury estate, 180-degree panoramic views, level block, prime location |
| Considerations | This property is a landmark estate with high-end finishes and expansive living spaces, ideal for luxury living and entertaining. |
| Best Suited For | High-net-worth individuals and families seeking a prestigious and spacious residence with top-tier amenities. |
| Investment Potential | Exceptionally high due to its prime location, luxury features, and significant market value in a prestigious suburb. |
| Sustainability | Potential for integrating high-end sustainable technologies, though specific features are not listed. |
| Area Overview | Mosman is a highly sought-after suburb with a strong market for luxury properties. The area is known for its high property values and excellent amenities, including top schools and recreational facilities. |
Living Room
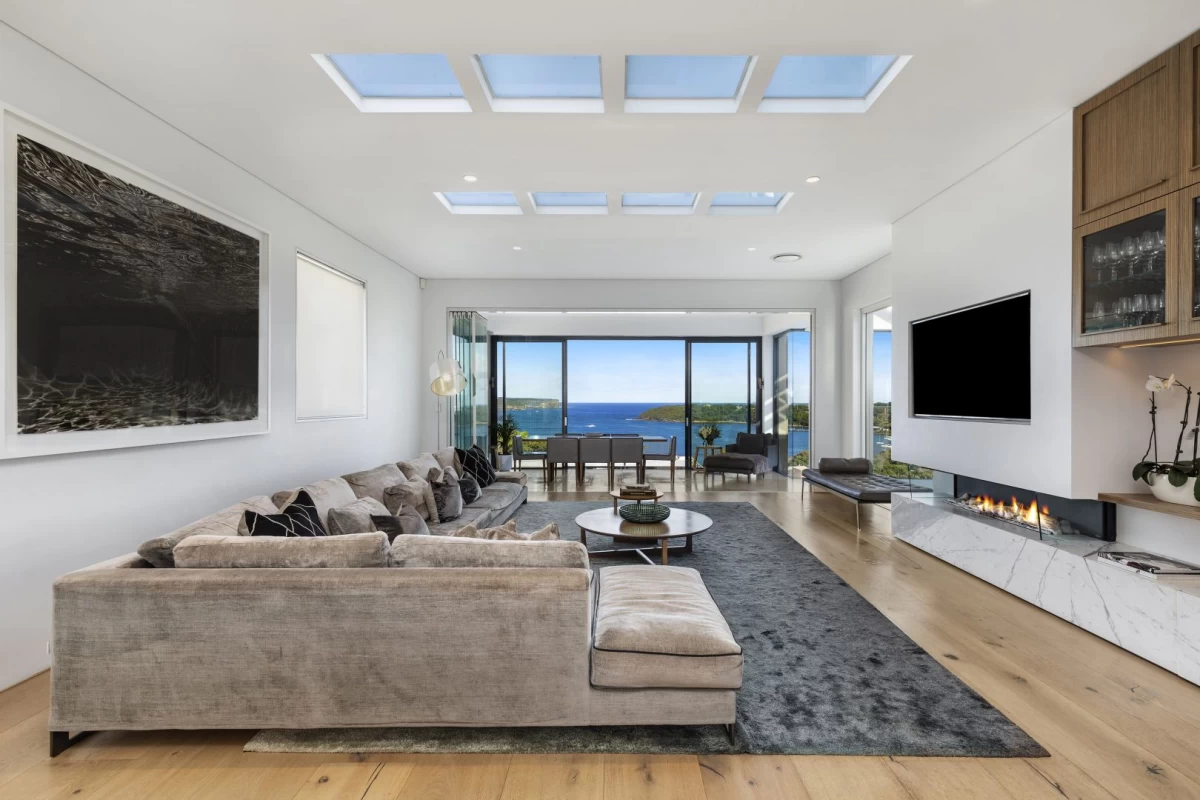
The living room is spacious, with large windows that allow plenty of natural light to fill the space. The rectangular layout makes it easy to arrange furniture in various configurations, suited for both relaxation and entertainment. Have a cosy movie night or entertain friends with the breathtaking views of the ocean. The glass doors can be opened to merge indoor and outdoor living, perfect for enjoying fresh air on sunny days. The built-in storage units are ideal for keeping things tidy, while the skylights let even more light in, creating a bright and airy atmosphere.
Kitchen
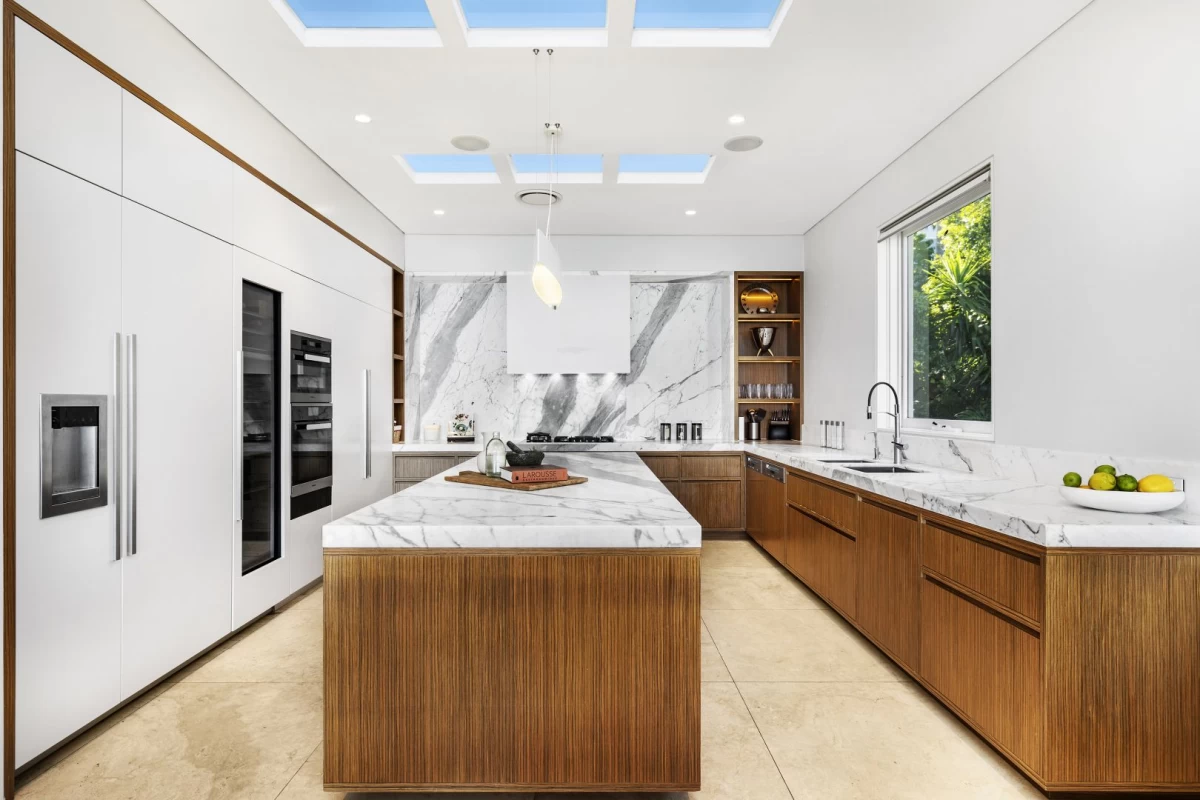
The kitchen is spacious and bright, with huge windows letting in lots of sunlight. There’s a large island in the centre that’s perfect for preparing food or having quick meals. There are plenty of cupboards and drawers to store all your kitchen tools, so it won’t be messy. The design makes it easy to move between the fridge, sink, and stove. There’s also a window next to the sink, which is nice because you can look outside while doing the dishes. The skylights make it even brighter inside and are a unique touch that makes everything feel open. The layout is efficient for cooking and baking, and there's even enough space for multiple people to cook together without bumping into each other.
Hallway
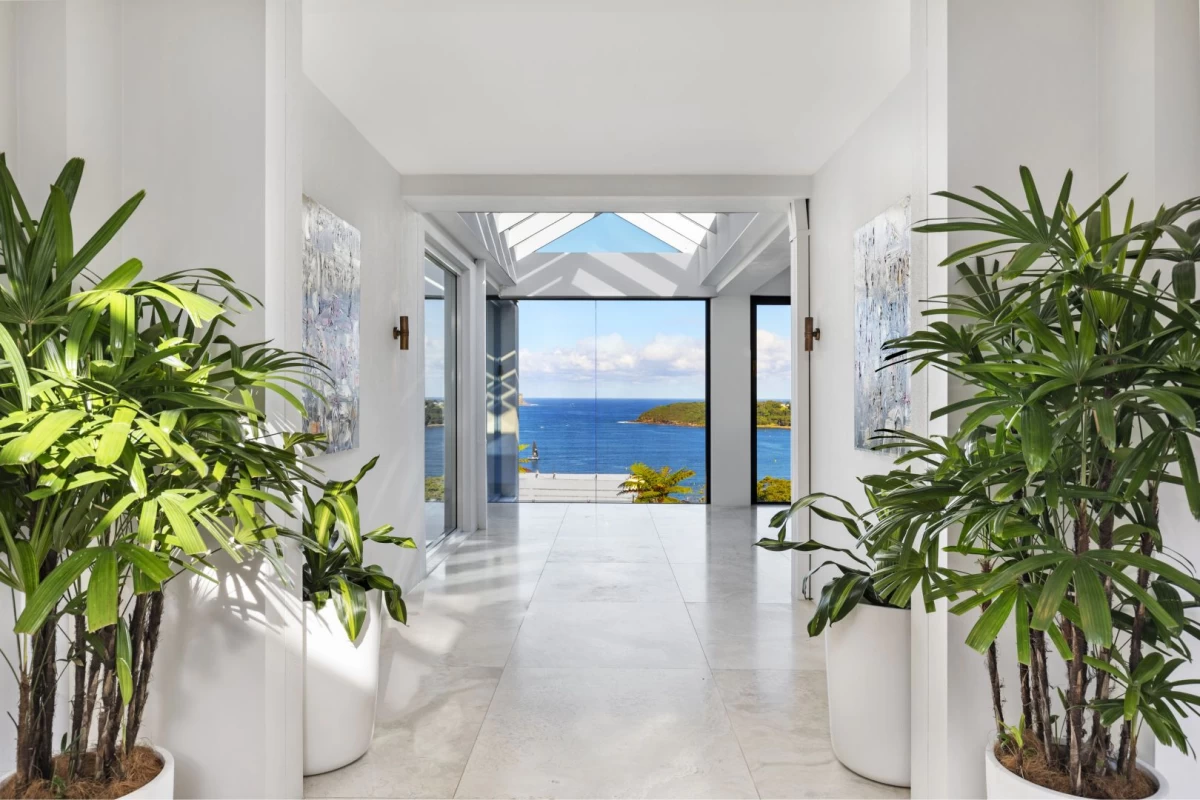
The hallway is a long, straight passage that also showcases a beautiful view of the ocean, framed by large windows at the end. The placement of windows keeps the space from feeling enclosed or narrow, making it a pleasant area to pass through. This space can be efficiently used for displaying art or plants, giving it a personal touch. The high ceiling and additional skylight ensure that this area remains bright and inviting throughout the day. The hallway connects various rooms seamlessly, making it an essential part of the house’s layout.
Dining Area
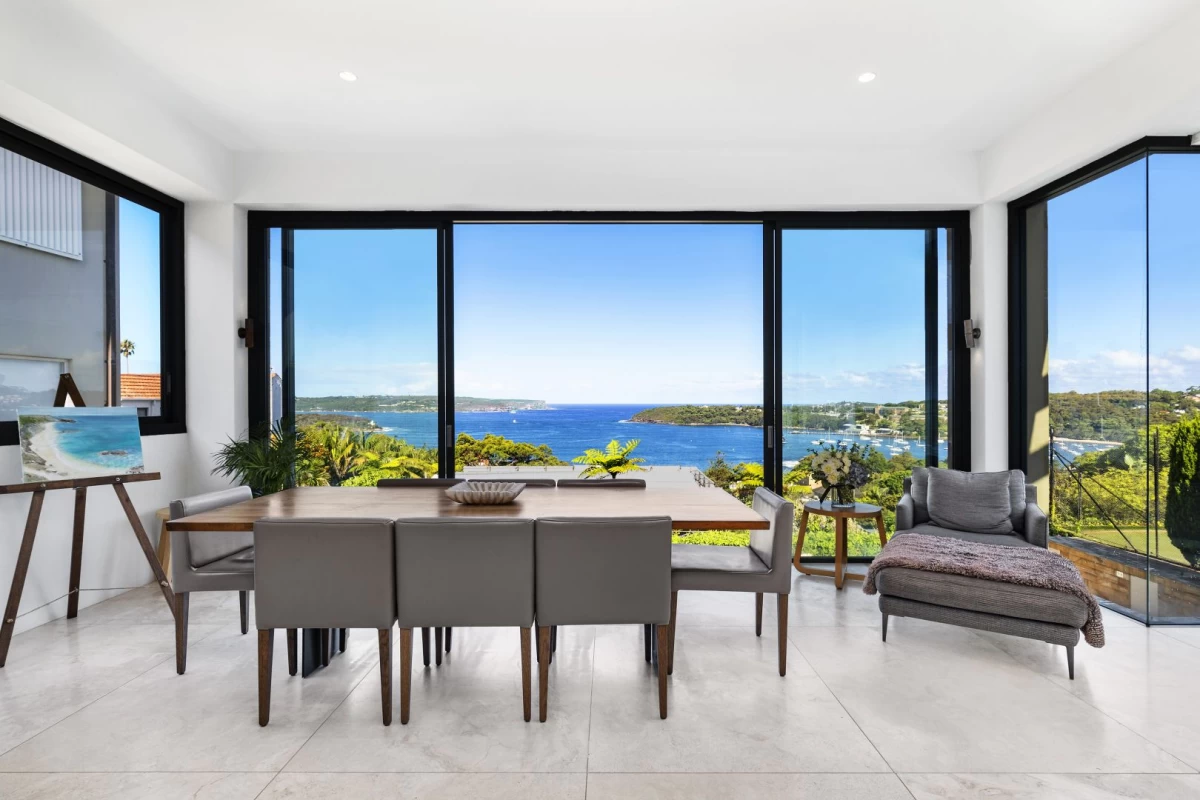
The dining area is surrounded by large windows, offering magnificent views of the ocean. This makes meals extra special, whether it’s a casual family dinner or a fancy gathering. The rectangular shape of the room fits a dining table and still leaves space for walking around comfortably. It’s located right next to the living area, making it easy to serve food from the kitchen. The stunning views make this a perfect spot for morning breakfasts, evening dinners, or even doing homework.
Dining Area
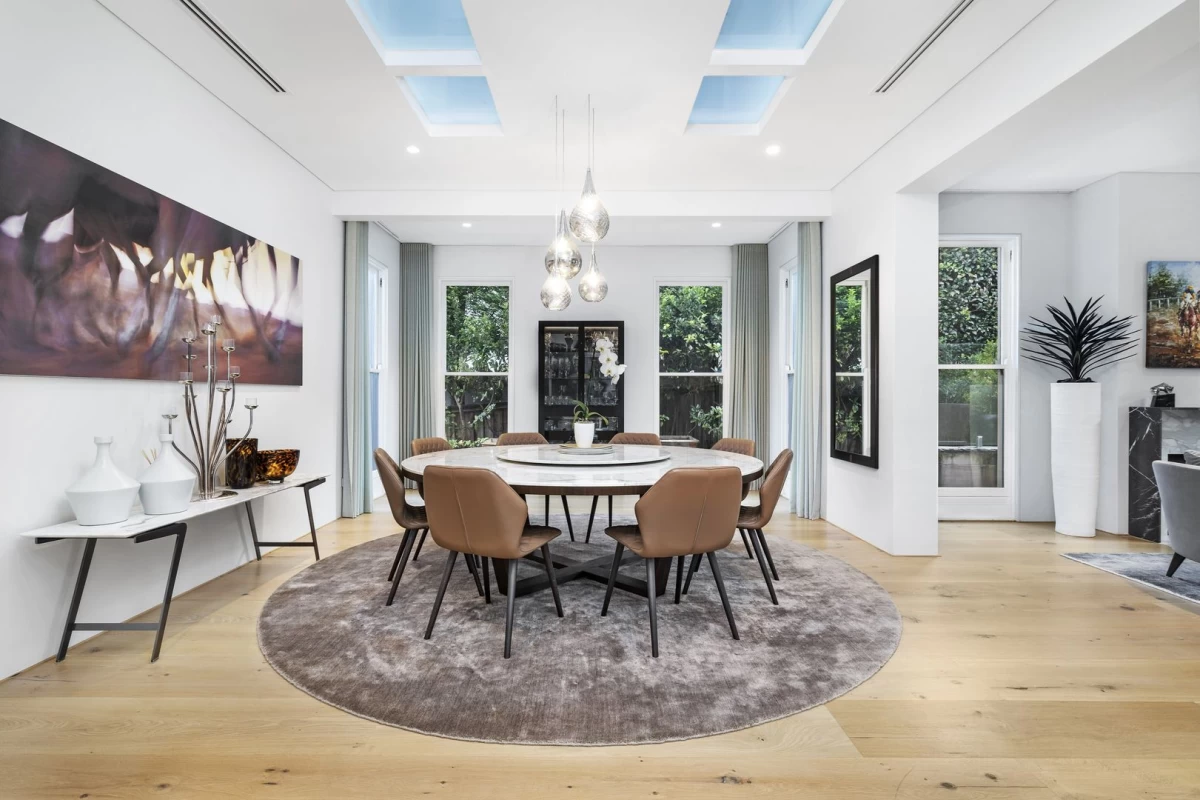
The dining area has a round table that can seat eight people comfortably. This space is also very bright because of the skylights and windows on three sides. Because of the large windows, it's a nice place to eat meals, especially when it's sunny out. There’s plenty of space around the table, so it doesn’t feel cramped. This area is connected to other spaces, making it easy to move around the house. The round table is a great choice because it encourages conversation, and everyone can see each other easily. This space could also be used for doing homework or board games, as there’s a lot of light.
Bathroom
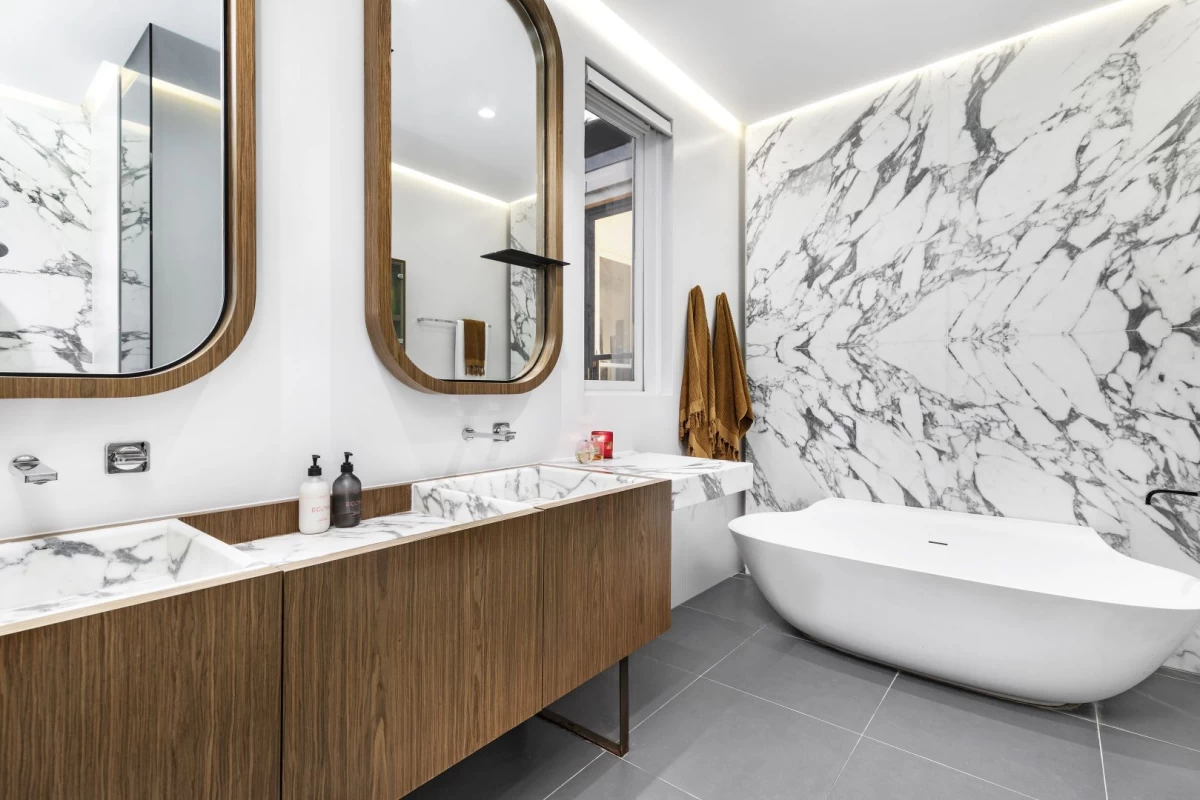
The bathroom has a very modern and sleek look. There are two sinks, so two people can use the space at the same time without getting in each other's way. It has a large freestanding bathtub that's perfect for long, relaxing baths. There's also a separate area for the shower, so you can choose to have a quick wash or a more leisurely soak. The big mirrors and the marble walls make the room look even more spacious. The window by the bathtub lets in natural light, creating a nice atmosphere. This bathroom is perfect for getting ready in the morning quickly or unwinding in the evening.



