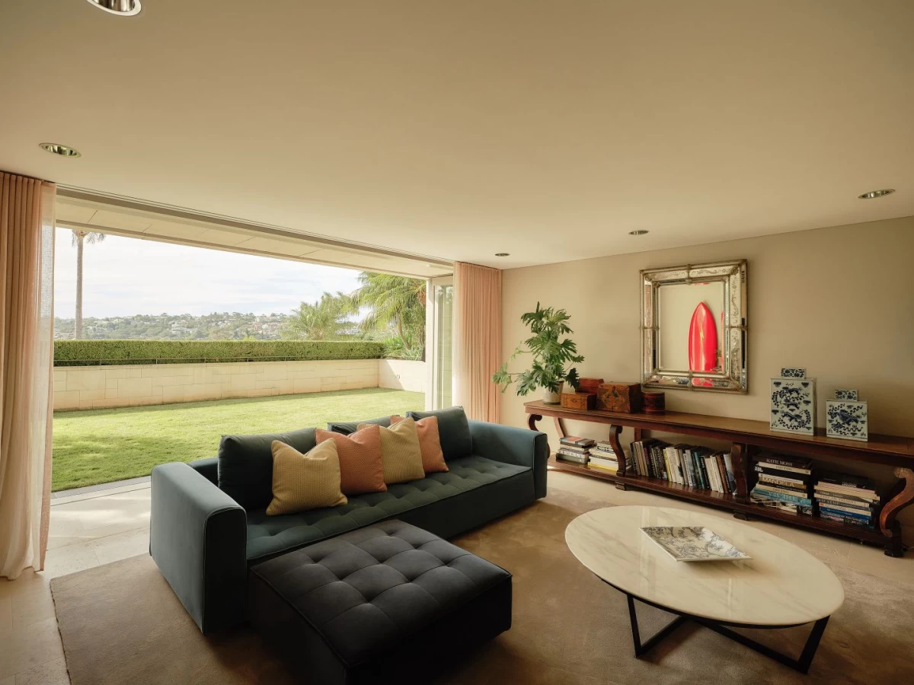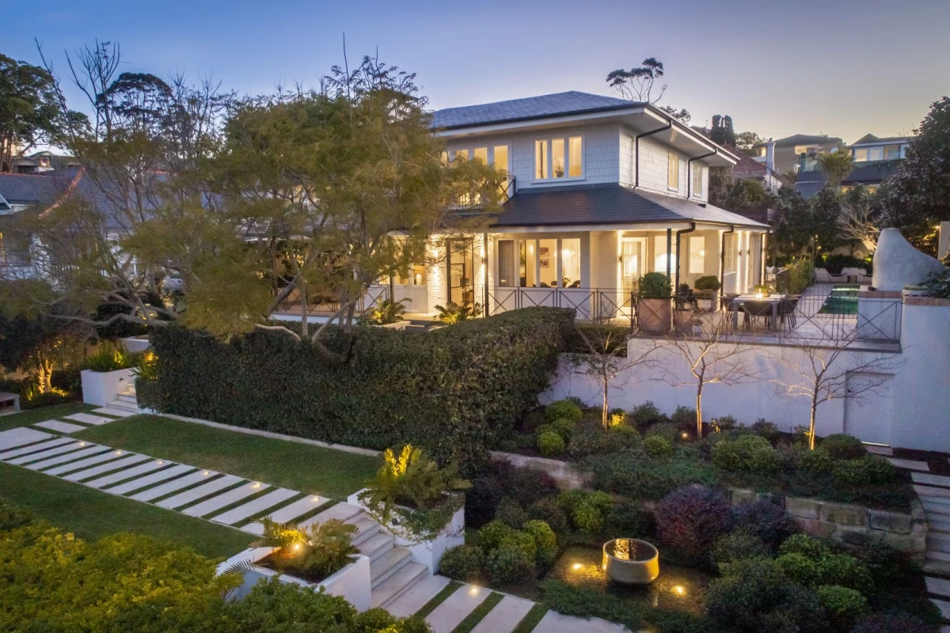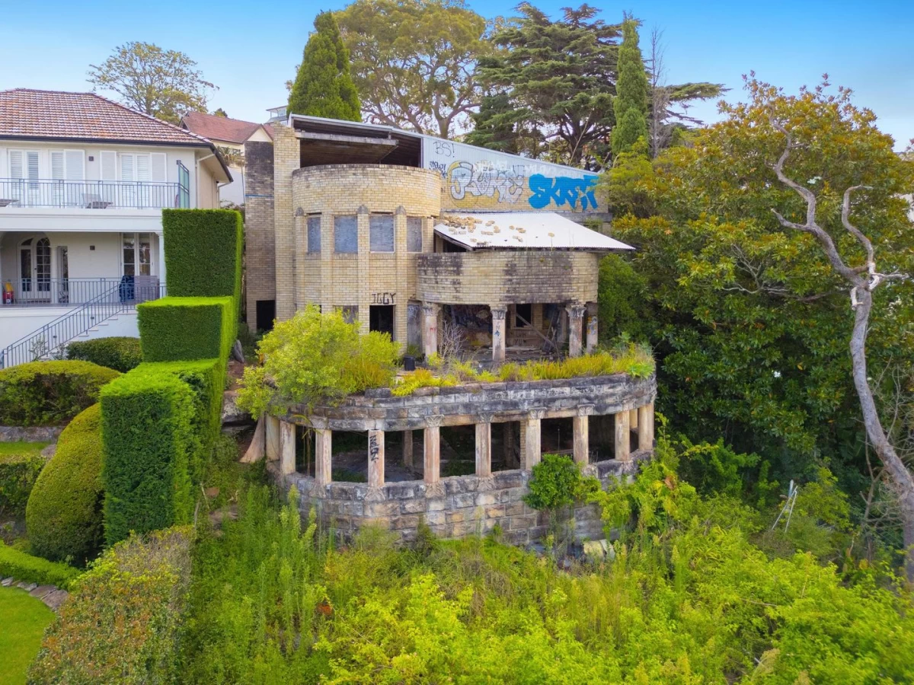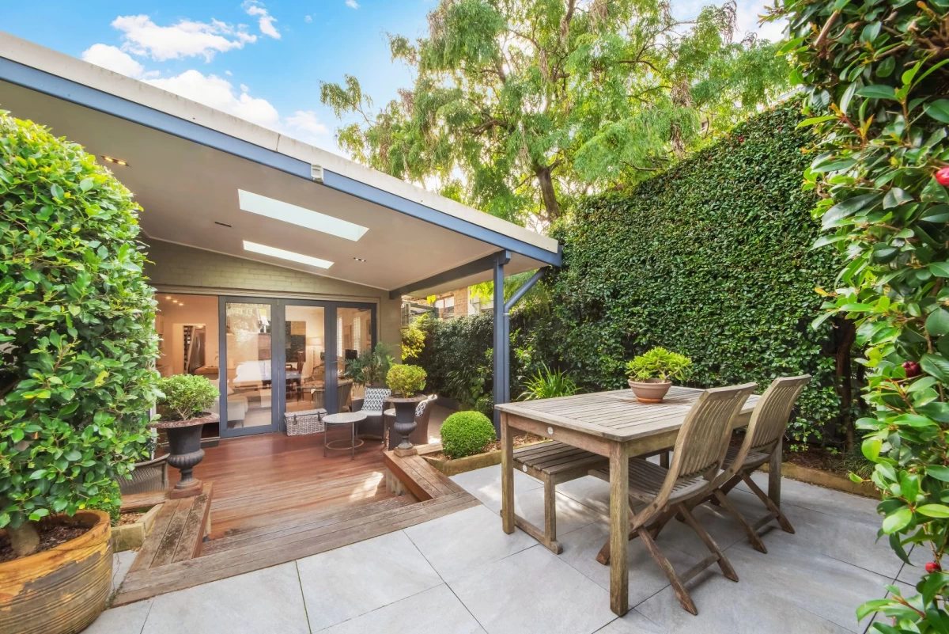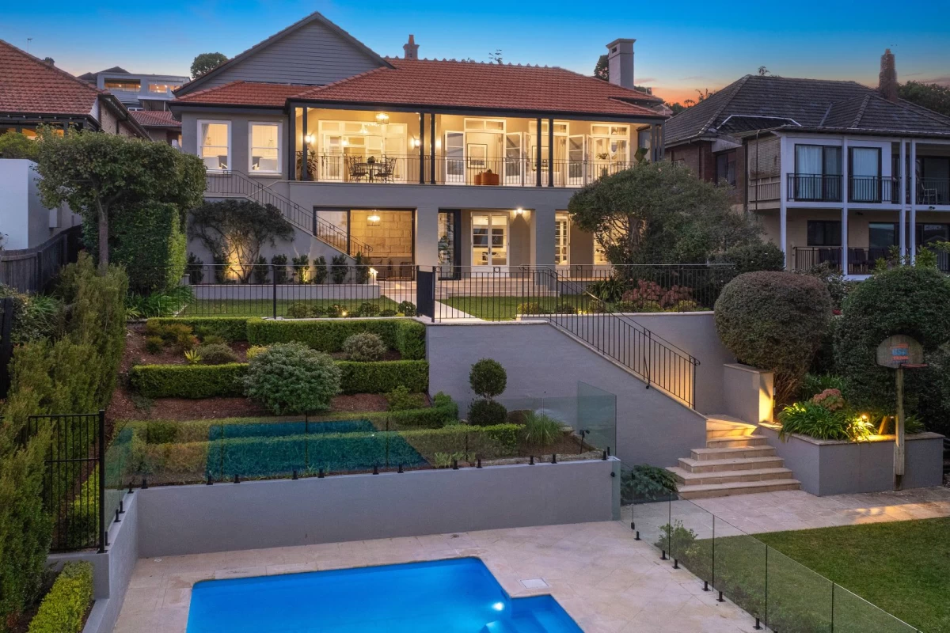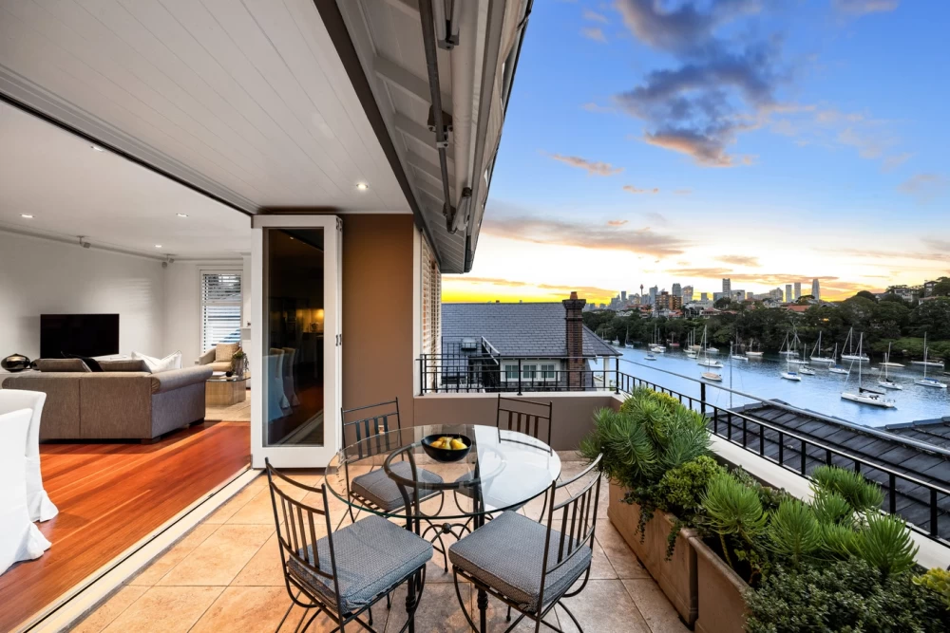39 Cabramatta Road Mosman
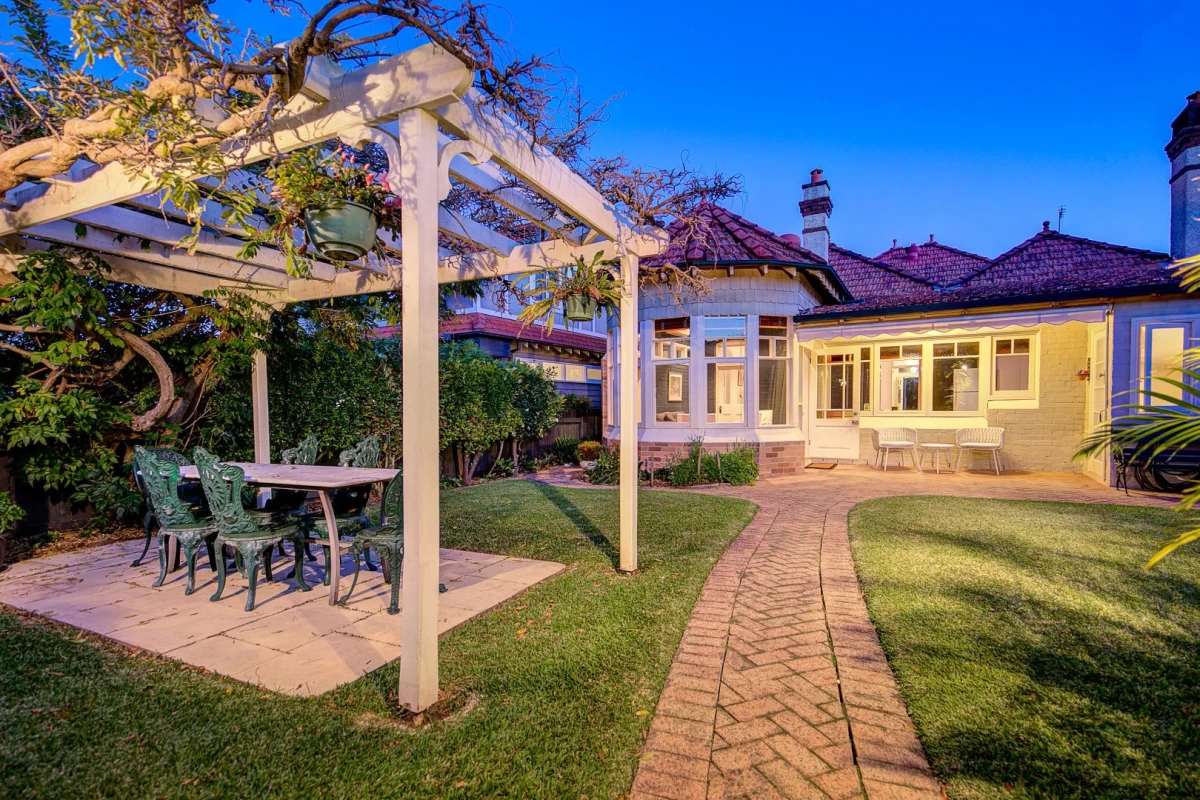
🏠
Sign
up to get an instant analysis of properties and their
floor plans.
39 Cabramatta Road, Mosman
39 Cabramatta Road is a classic Federation home named 'Feldwick,' located in Mosman. This property features a single-level floorplan with three bedrooms and two bathrooms. The house sits on a large 557m² block, offering plenty of outdoor space with established landscaped gardens. The home's original features add charm and character, providing a glimpse into its historic past. The layout includes a spacious living area, a well-appointed kitchen, and a master bedroom with an ensuite. The outdoor area is perfect for entertaining or relaxing, with a northerly aspect that ensures plenty of sunlight throughout the day.The property's location is another strong point, providing easy access to Mosman and Cremorne villages. This makes it convenient for shopping, dining, and accessing various services. Schools and public transport are also nearby, making it an ideal home for families. The single car space may be a consideration for larger households, but the overall accessibility of the location mitigates this concern.
39 Cabramatta Road's design balances indoor and outdoor living, making it suitable for various lifestyles. The layout promotes a seamless flow between the different areas of the house, enhancing usability and comfort. This property is a rare find in a sought-after area, offering both potential and immediate livability.
39 Cabramatta Road, Mosman Floor Plan Analysis
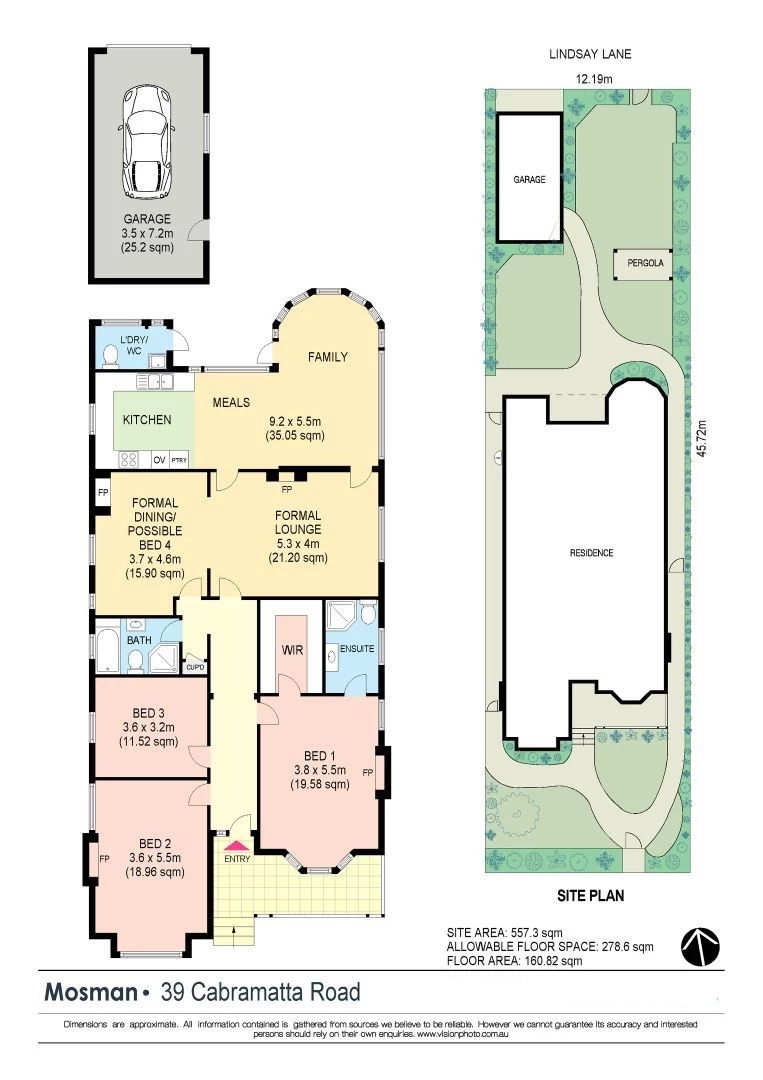
39 Cabramatta Road, Mosman Floor Plan Pros
👍 Functional Layout
The single-level layout is highly functional, providing easy access to all rooms without the need for stairs. This is ideal for families with young children or elderly members, ensuring safety and convenience.👍 Northerly Aspect
The northerly aspect of the home allows for excellent natural light throughout the day, making the living spaces bright and welcoming. This orientation also helps in reducing heating costs during the winter months.👍 Large Block Size
At 557m², the property offers ample outdoor space for gardening, entertaining, or potential future expansions. The landscaped gardens add to the aesthetic appeal and provide a serene environment.39 Cabramatta Road Floor Plan Cons
👎 Limited Parking
The property has only one car space, which may be insufficient for larger households or guests. This could necessitate the use of street parking, which might be less convenient.👎 Older Features
While charming, some of the original features might require maintenance or updates to meet modern standards and preferences. This could involve additional costs for the new owners.39 Cabramatta Road Overview
| Field | Information |
|---|---|
| Address | 39 Cabramatta Road, Mosman NSW 2088 |
| Suburb | Mosman |
| Postcode | 2088 |
| Property Type | House |
| Number of Bedrooms | 3 |
| Number of Bathrooms | 2 |
| Car Space | 1 |
| Additional Spaces | 557m² block |
| Key Features | - Close to transport - Close to shops - Close to schools - Ensuite - Large 557m² block with rear lane access - Established landscaped gardens - Original features |
| Considerations | This property, named 'Feldwick,' is a classic Federation home with a perfect northerly aspect. It offers a superb lifestyle with easy access to Mosman and Cremorne villages. It has a single-level floor plan and potential for further enhancement. |
| Best Suited For | - Families: Proximity to schools and spacious layout. - Professionals: Easy access to transport and local amenities. - Garden enthusiasts: Established landscaped gardens. |
| Investment Potential | Mosman is a highly desirable suburb with strong market performance. The median price for 3-bedroom houses is $3.38 million. The property's classic Federation style and location offer good appreciation potential. |
| Sustainability | No specific sustainability features are mentioned in the listing. |
| Area Overview | Mosman is a prestigious suburb with a high proportion of owner-occupiers. Nearby houses have recently sold for substantial prices, reflecting the area’s strong property market. For example, a similar house at 19 Cabramatta Road sold for $3.75 million four months ago. |
Patio and Garden
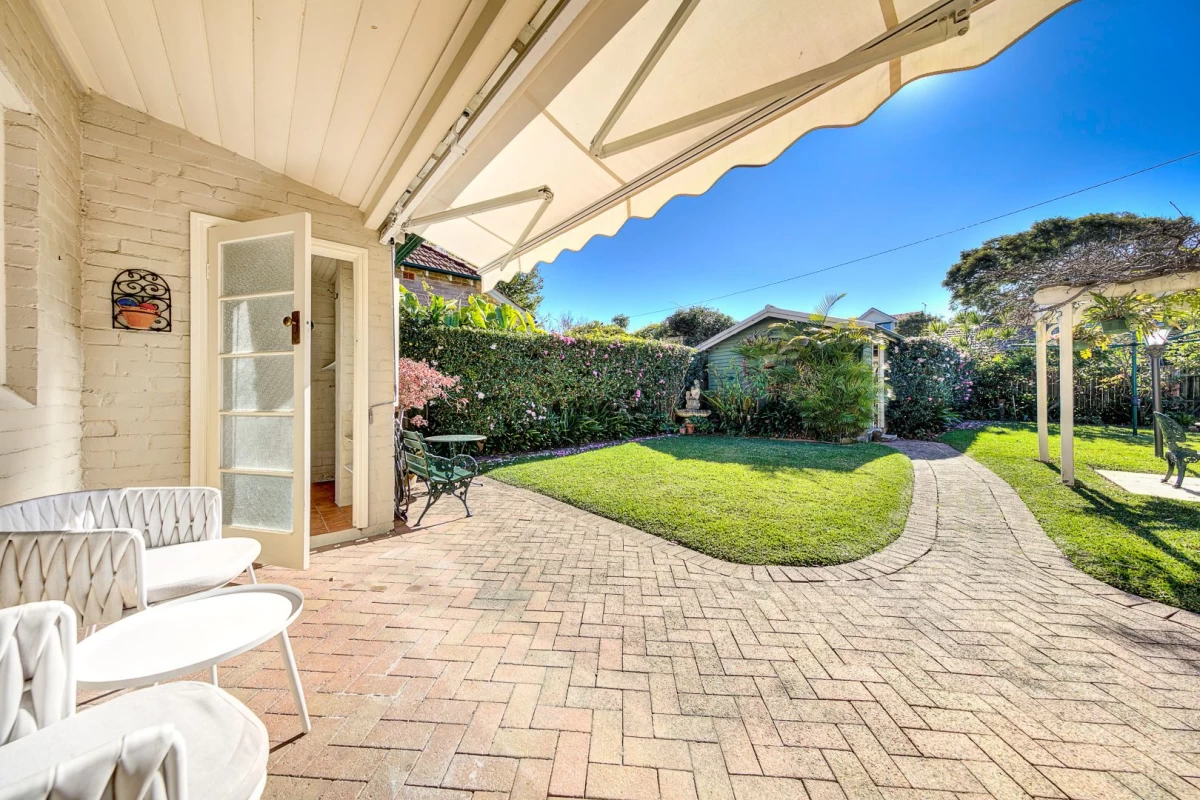
The patio area is a delightful outdoor space with paved brick flooring, ideal for outdoor furniture and entertaining. It leads to a well-kept garden with green lawns and lush plants. The garden offers a great place for barbecues, playing, or simply relaxing. The layout includes a pathway curving through the garden, adding to the charm and providing easy access to different parts of the yard. To use the space efficiently, consider setting up a seating area for outdoor meals and a small garden shed for tools.
Living Room
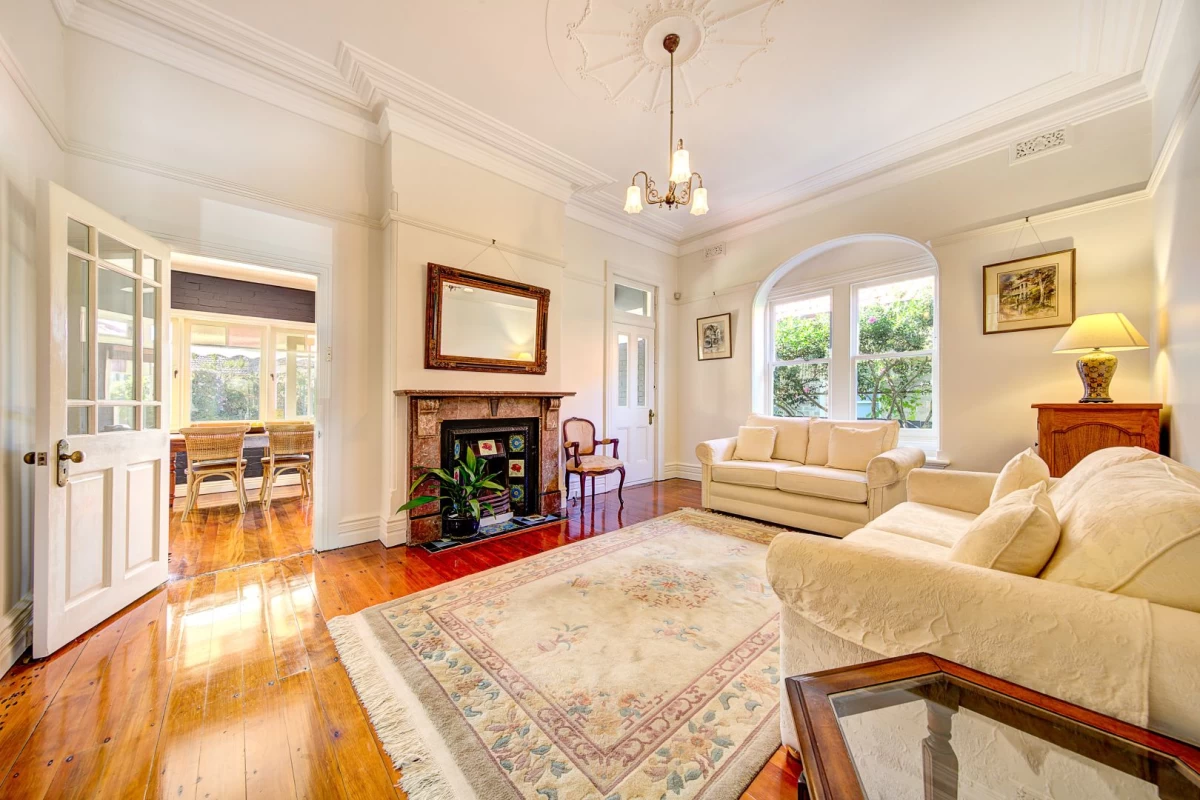
The living room is a large, open space with beautiful wooden flooring and a stylish fireplace that acts as a focal point. The big arched window allows lots of sunlight to flood in, making the room feel warm and inviting. It’s connected to another room through a set of double doors, which can be closed for privacy or left open for an airy feel. The living room can accommodate multiple seating options, making it ideal for family gatherings, movie nights, or a quiet reading space. The proximity to the entryway ensures that it's a convenient place to unwind after entering the home.
Kitchen and Informal Living Area
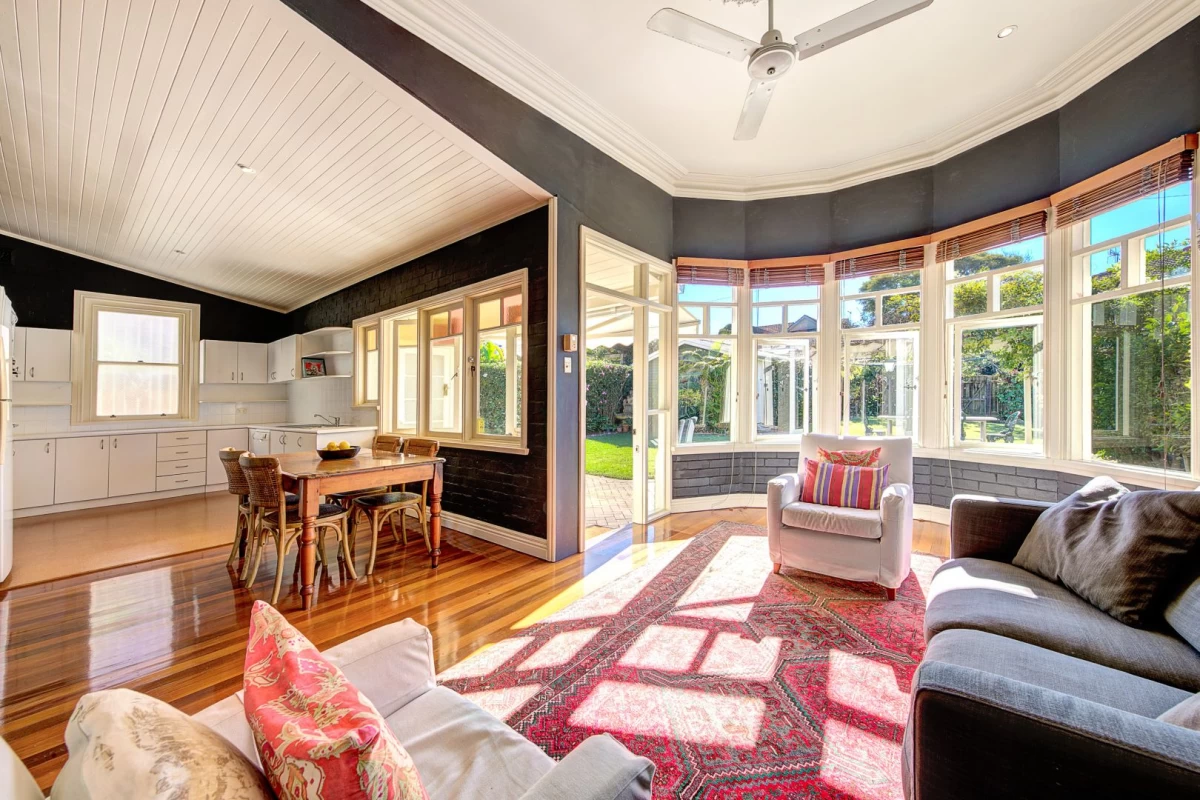
The kitchen and informal living area is an open-plan space filled with natural light from the numerous windows and the door leading to the backyard. The kitchen is equipped with ample cabinet space and functional countertops, making it ideal for cooking and meal preparations. The informal living area is perfect for casual dining, family activities, or relaxing while enjoying views of the garden. The layout ensures that the cook is never isolated, encouraging social interaction. This area’s flexibility makes it the heart of the home for everyday living.
Hallway
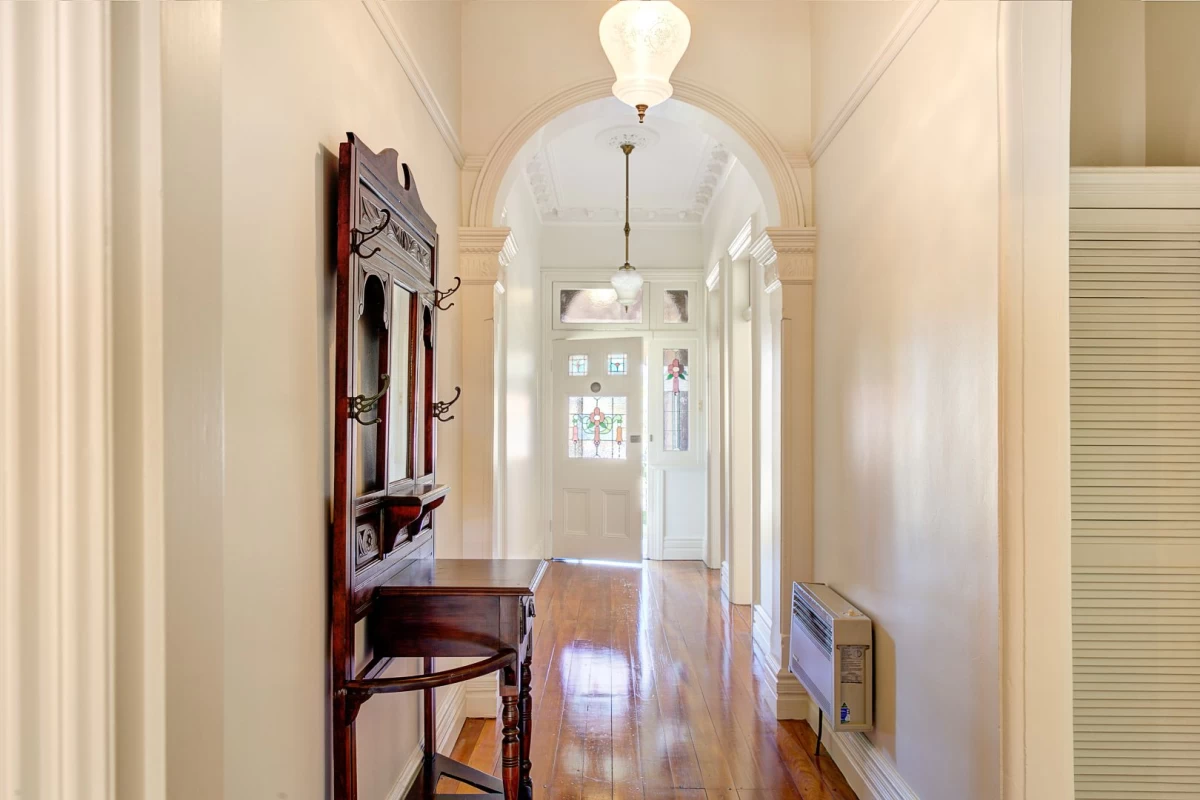
The hallway in this home is long and narrow with a gleaming wooden floor. It leads to different rooms in the house and has a beautiful decorative ceiling with hanging lights. The corridor has an archway that adds a touch of elegance. The hallway also has good lighting, courtesy of the window by the front door, which brings in natural sunlight. An efficient use of this area would be adding hooks or a coat stand for hats, umbrellas, and sometimes school bags. The hallway heater is near the wall which will ensure the area remains warm during the winter.
Dining Room
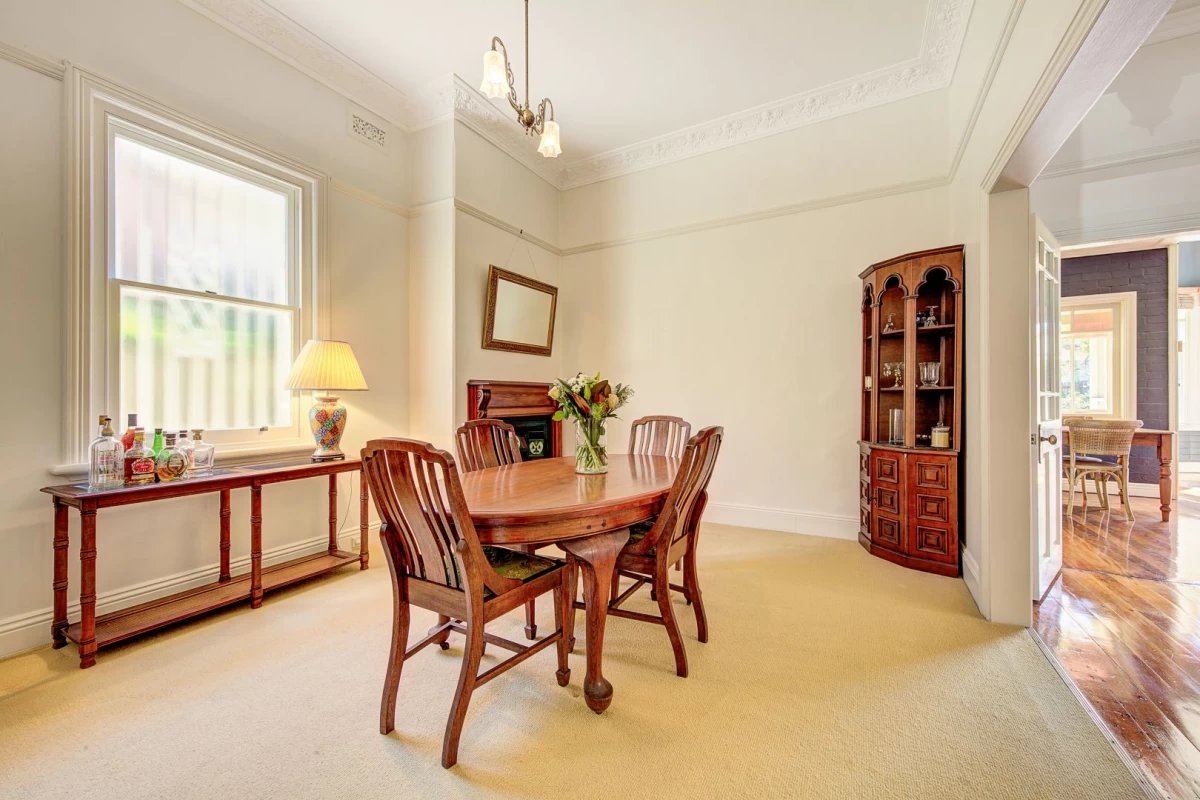
The dining room is bright with a large window that lets in natural light and opens up the space. It has more than enough room for a family-sized dining table and some additional storage or a display cabinet. The room’s simple rectangular layout makes it practical for family meals or for hosting dinner parties. It can also double as a homework space or a play area when the table is not in use. The proximity to the kitchen allows for easy serving and cleanup.
Bedroom 2
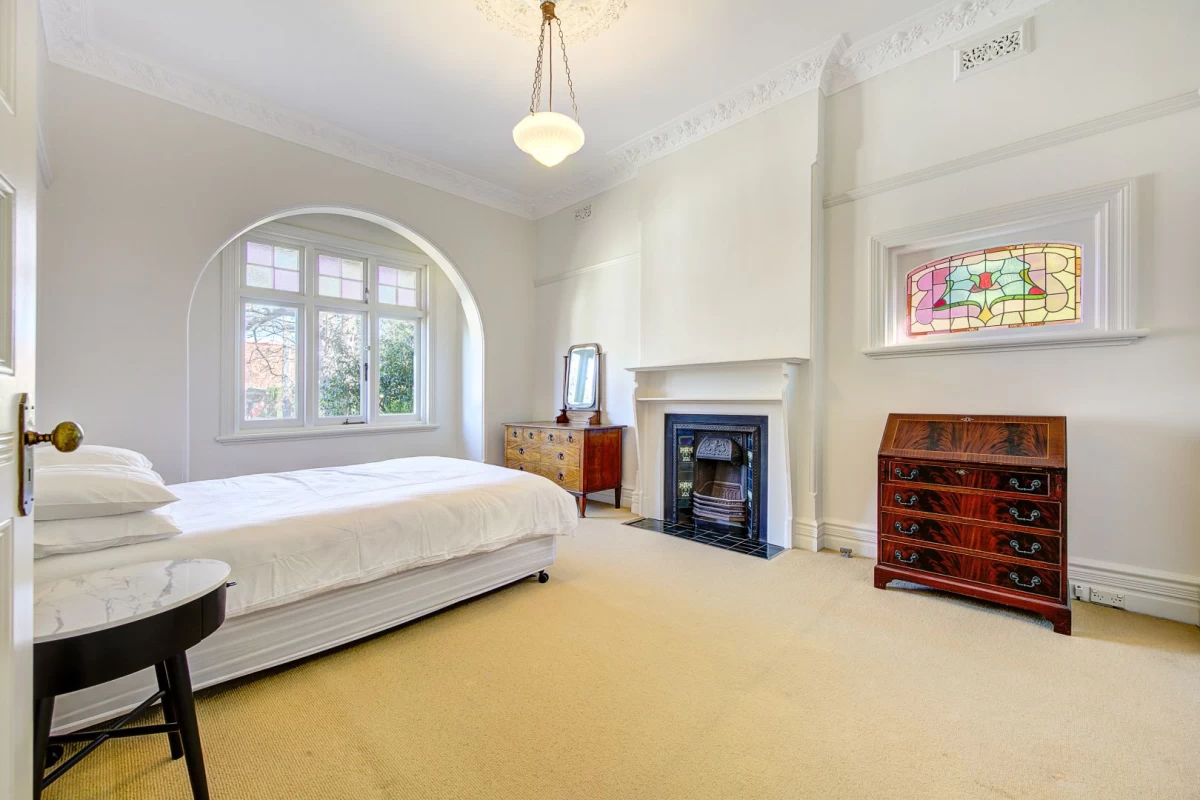
This bedroom is similar in size to the first one, also featuring a large arched window that offers a lot of natural light. There’s another fireplace that adds warmth and a cozy feel. The stained-glass window above the dresser contributes to the room’s charm. The layout allows for flexible furniture arrangements: a bed near the window to enjoy the sunlight or a reading nook by the fireplace. A study corner or home office could also be set up in this room without it feeling cramped.
Bedroom 1
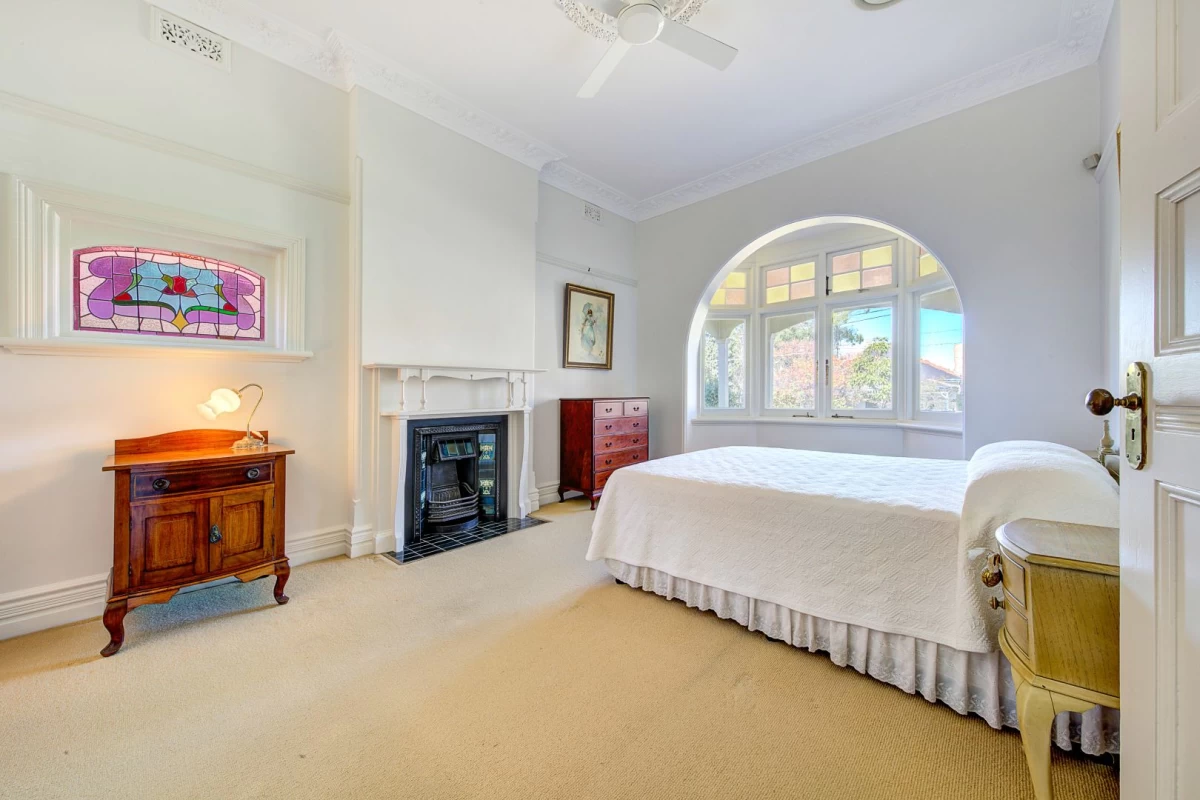
This bedroom is spacious with soft carpeted flooring and a large, arched window that brings in plenty of natural light. The fireplace is a classic feature that can be used for warmth and ambience. The room also includes an ornate stained-glass window above the bedside table, adding colour and character. This bedroom can be arranged efficiently by placing the bed near the window, which allows for morning sunlight to serve as a natural alarm. A study desk can also fit comfortably, making it an ideal space for study and relaxation.
Bathroom
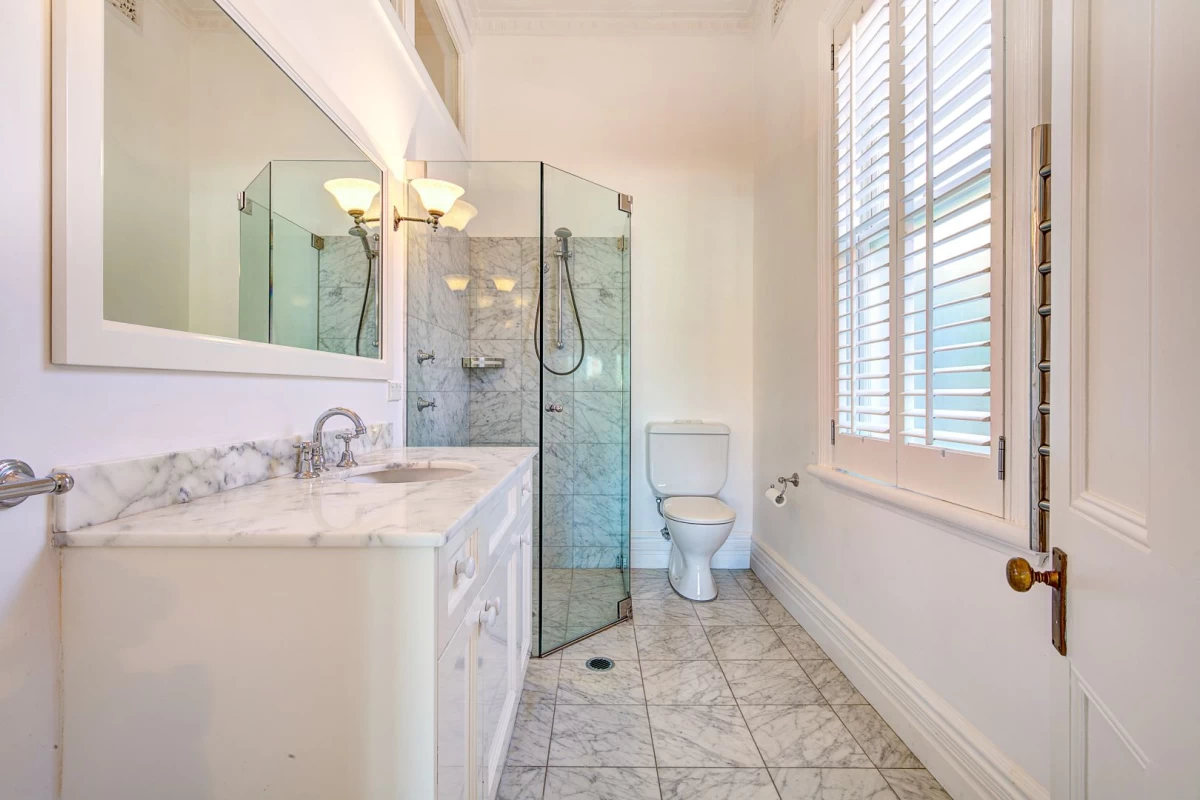
The bathroom is elegantly designed with light marble surfaces and a large mirror. The corner shower with glass doors maximises the space and keeps the area feeling open. The countertop has ample space for bathroom essentials, and there’s plenty of light from both the window and the overhead fixtures. To use this space efficiently, add baskets or small shelves for extra storage of toiletries and towels. Additionally, the toilet is situated conveniently with enough room for privacy.



