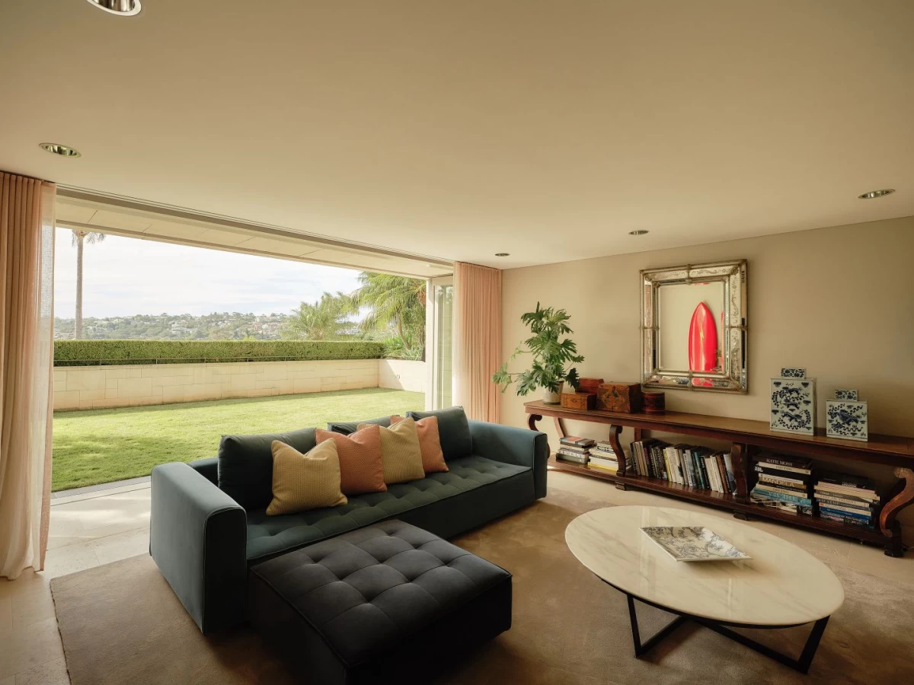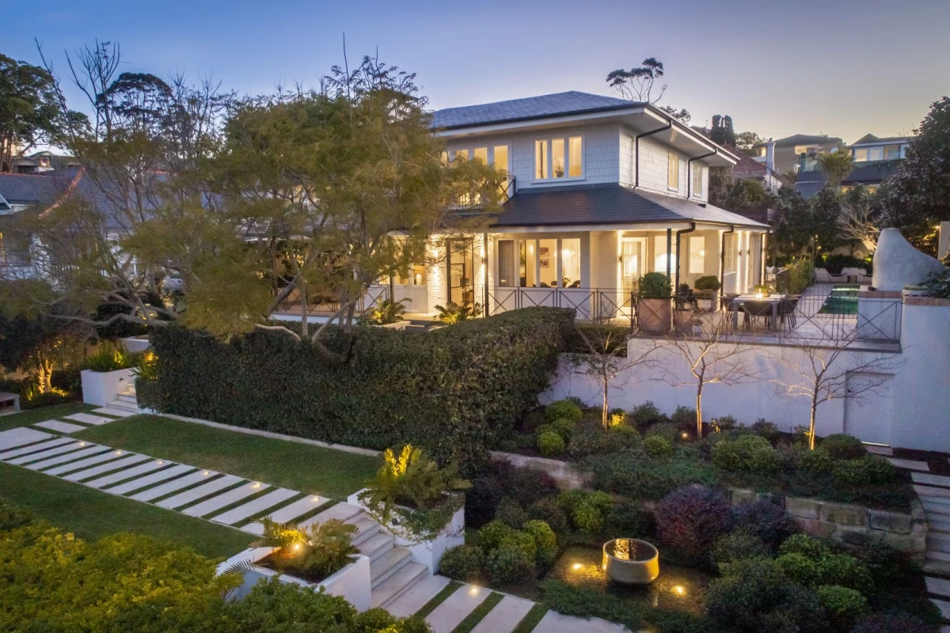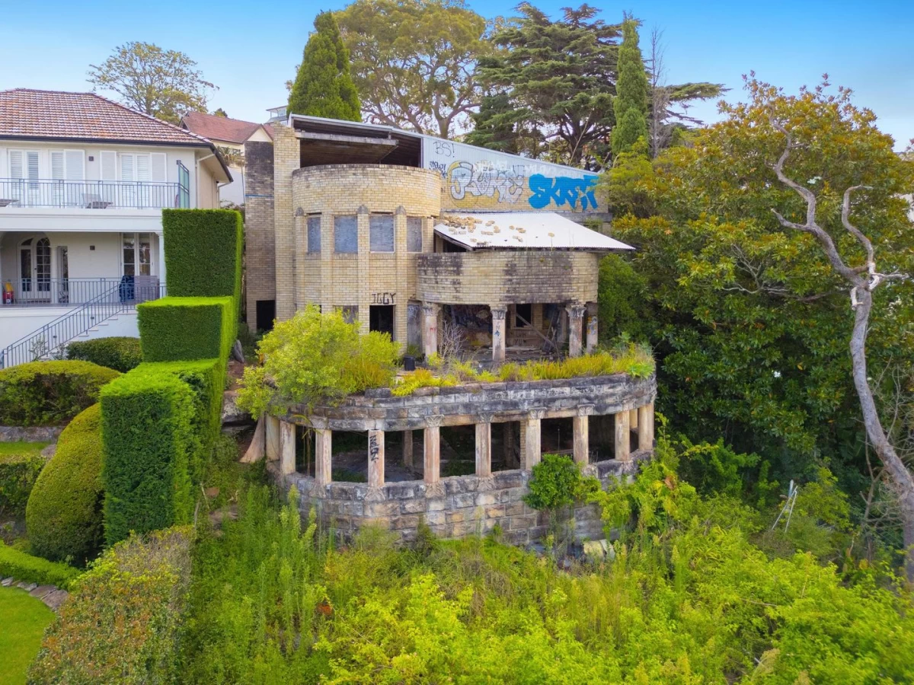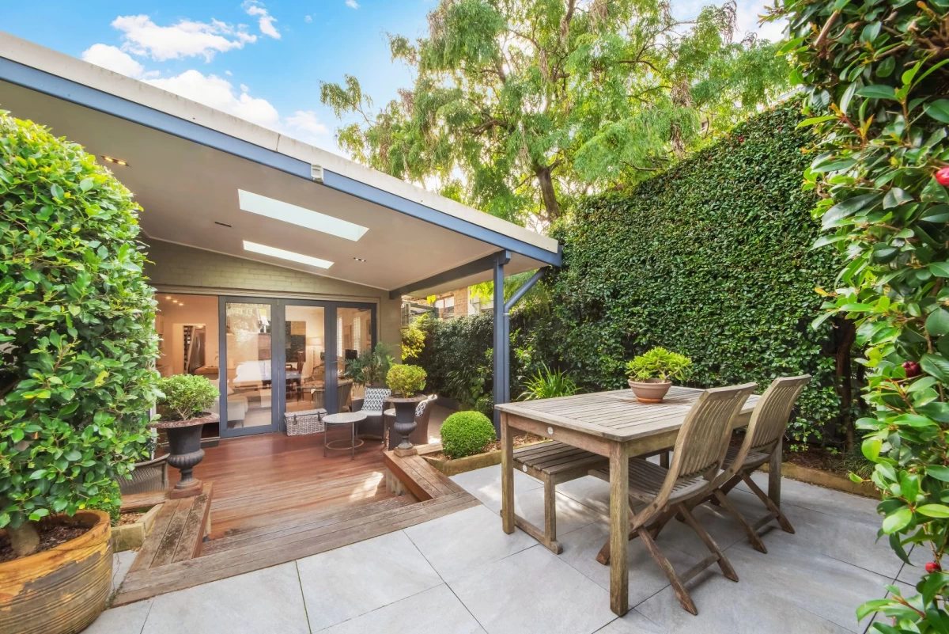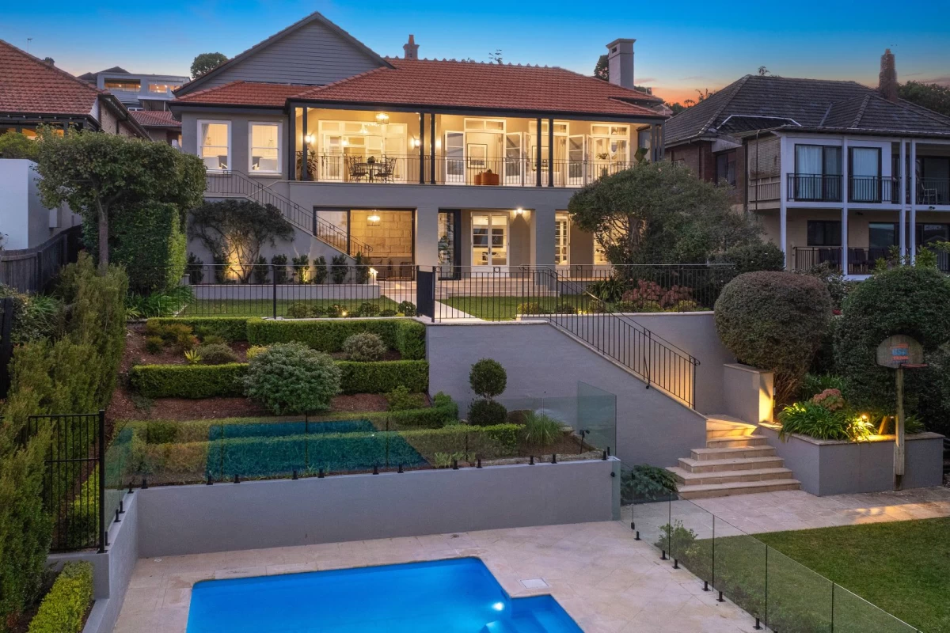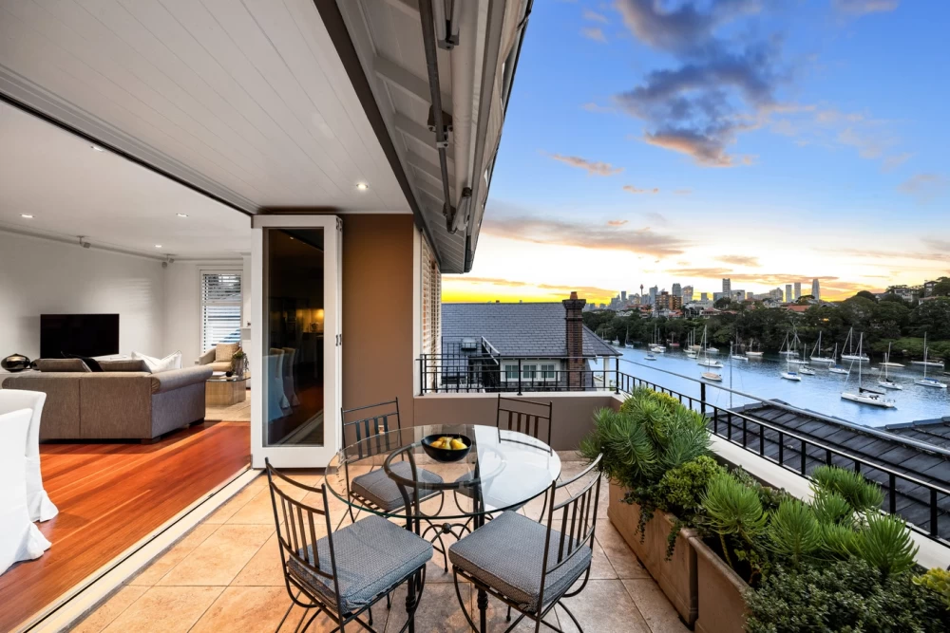5/2A Brady Street Mosman
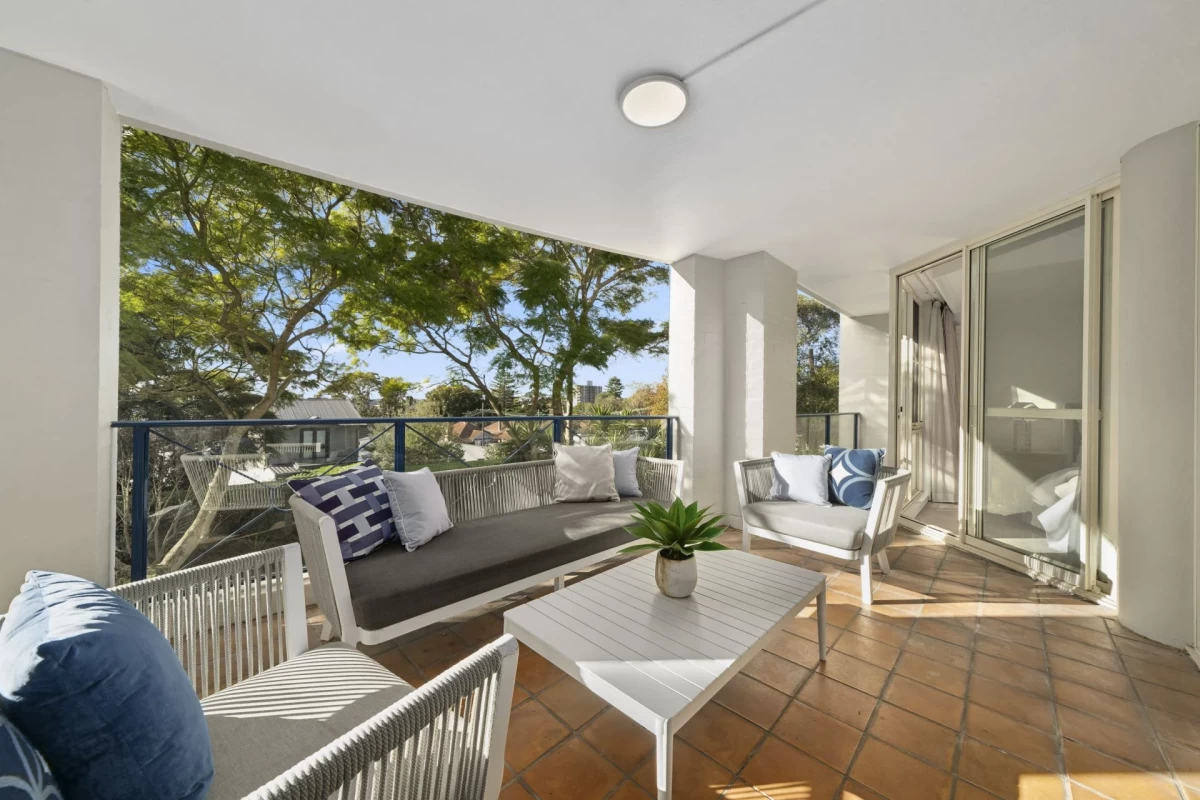
🏠
Sign
up to get an instant analysis of properties and their
floor plans.
5/2A Brady Street, Mosman
This exquisite apartment, located at 5/2A Brady Street, in a prestigious Mirvac security complex, offers a harmonious blend of luxury and convenience. Nestled in an elevated North-facing position, it captures an abundance of natural light and provides enchanting district views. The apartment interior showcases a stunning architectural style, freshly painted walls, and new carpets, creating an inviting and refreshed living space.As you enter, you'll step into a large lounge and dining area, perfect for both relaxing and hosting guests. The full-size granite and gas kitchen is a chef's delight, featuring a St George gas cooktop, an electric oven, and a dishwasher for easy meal preparation and clean-up. A casual meals area accompanies the kitchen, providing a cozy spot for everyday dining. The space is abundant with storage solutions to keep your kitchen tidy and organised.
The apartment features three generously sized double bedrooms, each opening onto its own balcony. These rooms come equipped with built-in robes, offering ample storage. The master bedroom is particularly noteworthy, flooded with sunlight and featuring twin walk-in robes. The ensuite bathroom attached to the master bedroom is luxurious, with full tiling, a marble-top vanity, and a bathtub for a relaxing soak.
Both bathrooms in the apartment embody elegance, with full tiling and marble top vanities. The main bathroom is spacious and practical, and a separate laundry room, complete with a dryer, adds to the home’s practicality. Comfort is ensured all year round with ducted reverse cycle air conditioning, an alarm system, and a video intercom for added security.
Outdoor spaces are well appointed; the covered balconies offer a serene space to enjoy the outdoors all year round, making them perfect for morning coffee or evening relaxation. Secure underground parking is a notable feature, with a double car park and a storage cage providing both security and convenience. Furthermore, the lift access and a gate leading to a local park add to the ease and enjoyment of living in this complex.
The location of the apartment is another standout feature. Situated within the Beauty Point Public School zone, it offers excellent access to elite private schools across North Shore. Everyday conveniences are within reach, with Bridgepoint Shopping Centre just across the road, hosting IGA, Harris Farm, and various specialty stores. The proximity to renowned restaurants, cinemas, Taronga Zoo, and the picturesque Balmoral Beach enhances the lifestyle offered by this property. Additionally, it provides easy commutes to North Sydney and Sydney City CBDs, making it an ideal choice for working professionals and families alike.
5/2A Brady Street, Mosman Floor Plan Analysis
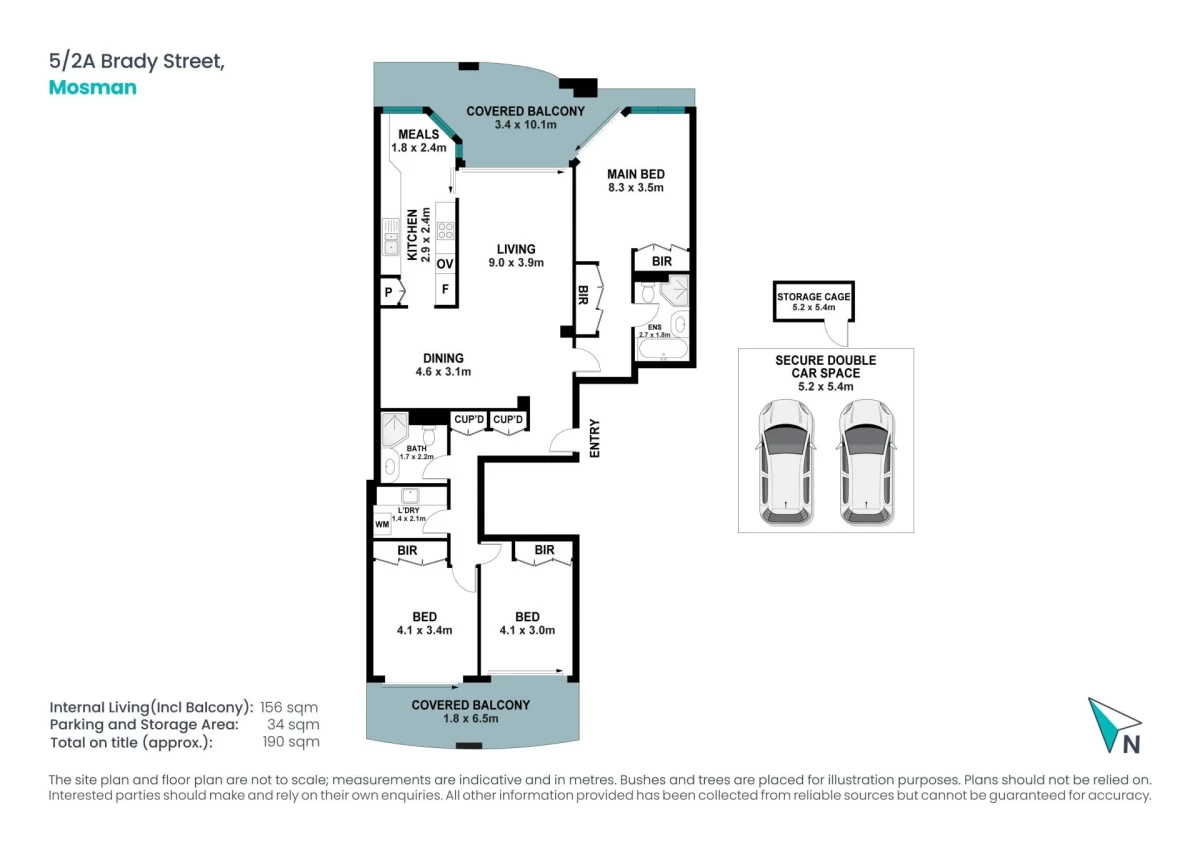
5/2A Brady Street, Mosman Floor Plan Pros
👍 Functional Layout
The functional layout of the apartment ensures privacy and practicality. The segregation of bedrooms from the living areas creates distinct spaces for relaxation and socialising, catering to families or individuals who appreciate a clear demarcation of spaces.👍 Two Covered Balconies
The inclusion of two covered balconies is a significant pro. It provides ample outdoor space, perfect for enjoying the fresh air without leaving the comfort of the apartment. This feature enhances the living experience, offering additional spots for relaxation and entertainment.👍 Ample Storage
The apartment is designed with ample storage, including built-in robes in all bedrooms and additional storage spaces in the kitchen and living areas. This ensures a clutter-free living environment which is especially beneficial for families or individuals with substantial storage needs.5/2A Brady Street Floor Plan Cons
👎 Compact Kitchen
While the kitchen is fully equipped, its compact size may be limiting for those who require more extensive kitchen space for culinary activities. This might be a con for avid home cooks who prefer a larger kitchen workspace.👎 Limited Laundry Space
The laundry area, although practical, is somewhat limited in space. This could pose a challenge for larger families who require more expansive laundry facilities to manage their needs efficiently.By considering these pros and cons, potential buyers can make a more informed decision about the suitability of 5/2A Brady Street, Mosman for their lifestyle and needs.
Second Bedroom
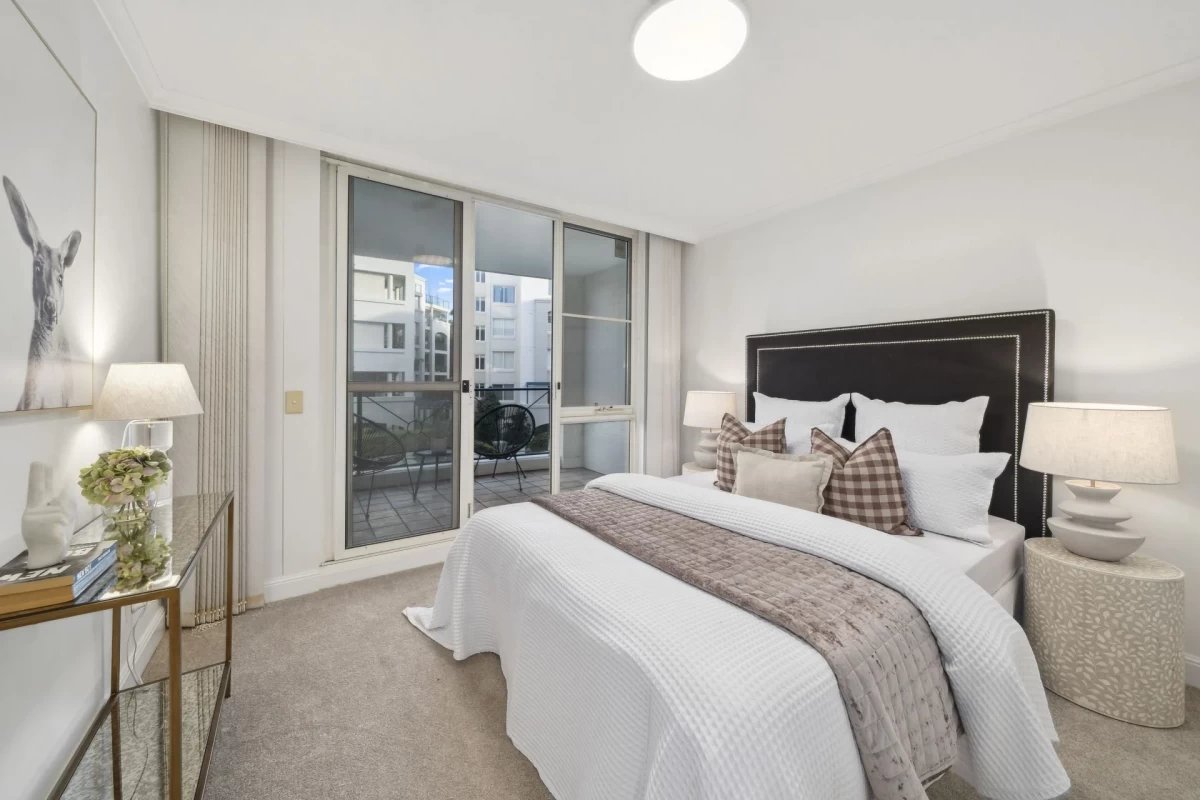
This second bedroom is cosy and inviting, with ample space for a bed and extra furniture like a nightstand and a small desk. It also has access to a balcony, providing a private outdoor spot and plenty of natural light. The layout is ideal for a child’s room, guest room, or even a home office. The room’s design optimises the available space, ensuring it doesn’t feel too cramped while still offering all the necessary comforts. This versatility allows the room to adapt to different needs, making it a valuable part of the home.
Main Bedroom
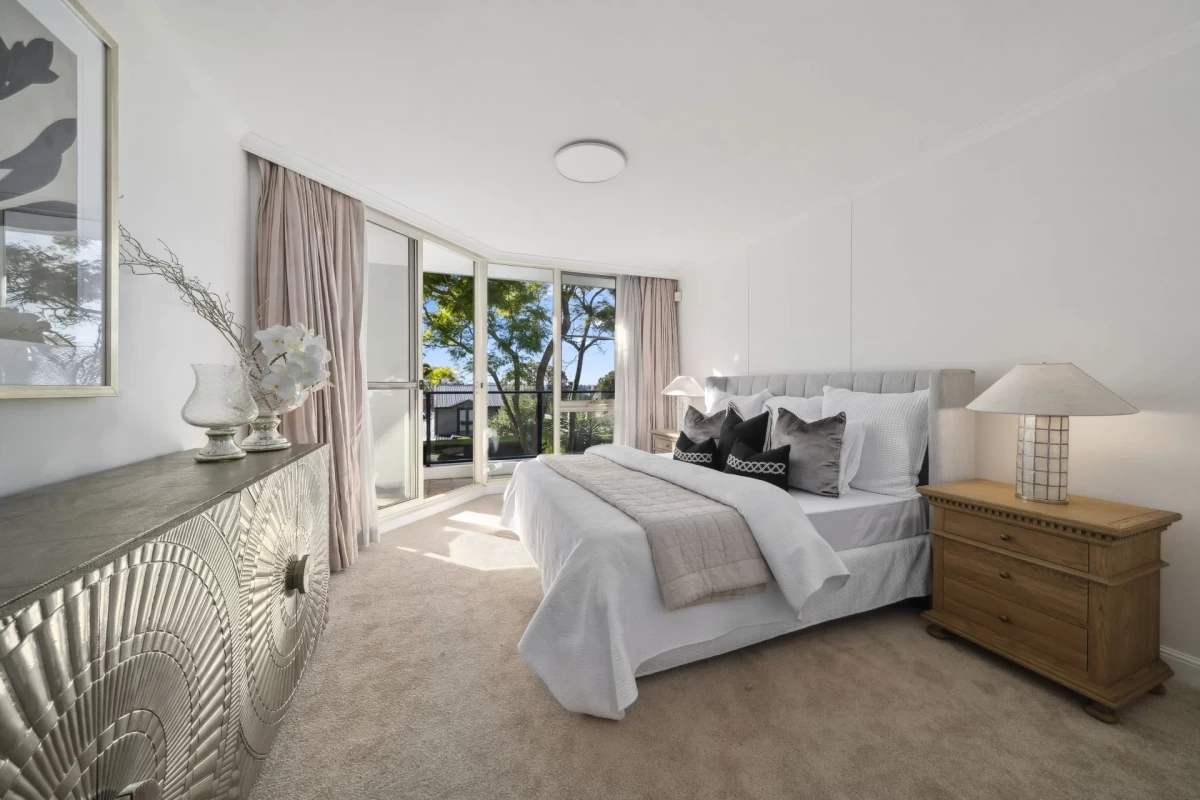
This main bedroom is spacious and filled with natural light, thanks to the large windows. The layout allows for a comfortable bed and additional furniture like nightstands and a dresser. One of the highlights is its direct access to the balcony, providing a private outdoor retreat and a great place to enjoy morning coffee or evening relaxation. The connectivity with the outdoors enhances the overall living experience, making the room feel even larger. The room has a serene ambiance, perfect for rest and relaxation after a long day. The setup is both functional and aesthetically pleasing.
Living Room with Balcony View
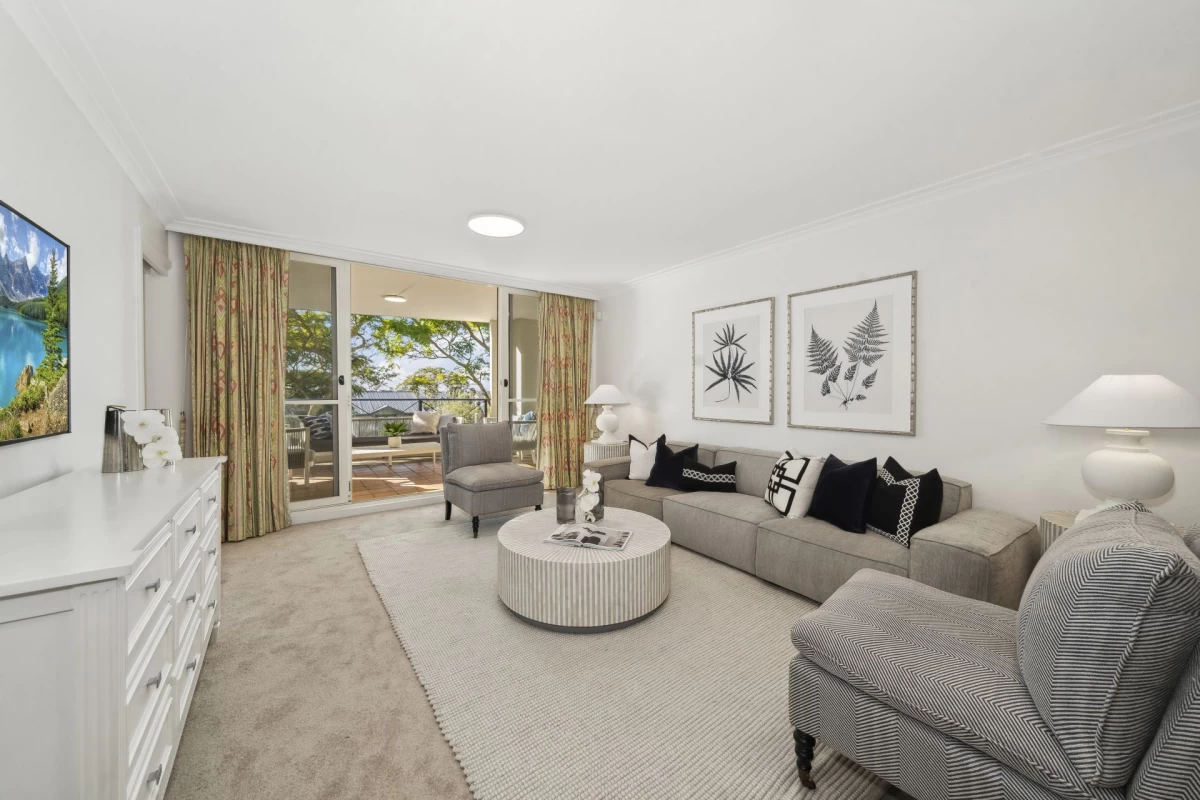
This angle of the living room highlights its proximity to the balcony, which enhances the feeling of space and light. On sunny days, you can open the doors to let in fresh air and connect the indoor space with the outdoor setting. The arrangement is convenient for hosting gatherings, allowing guests to move freely between the living room and balcony. This integration also makes it easy to have a cozy indoor environment while enjoying the outdoor view. The layout helps in keeping the room versatile for different activities like watching TV, chatting, or even working on a project.
Living Room
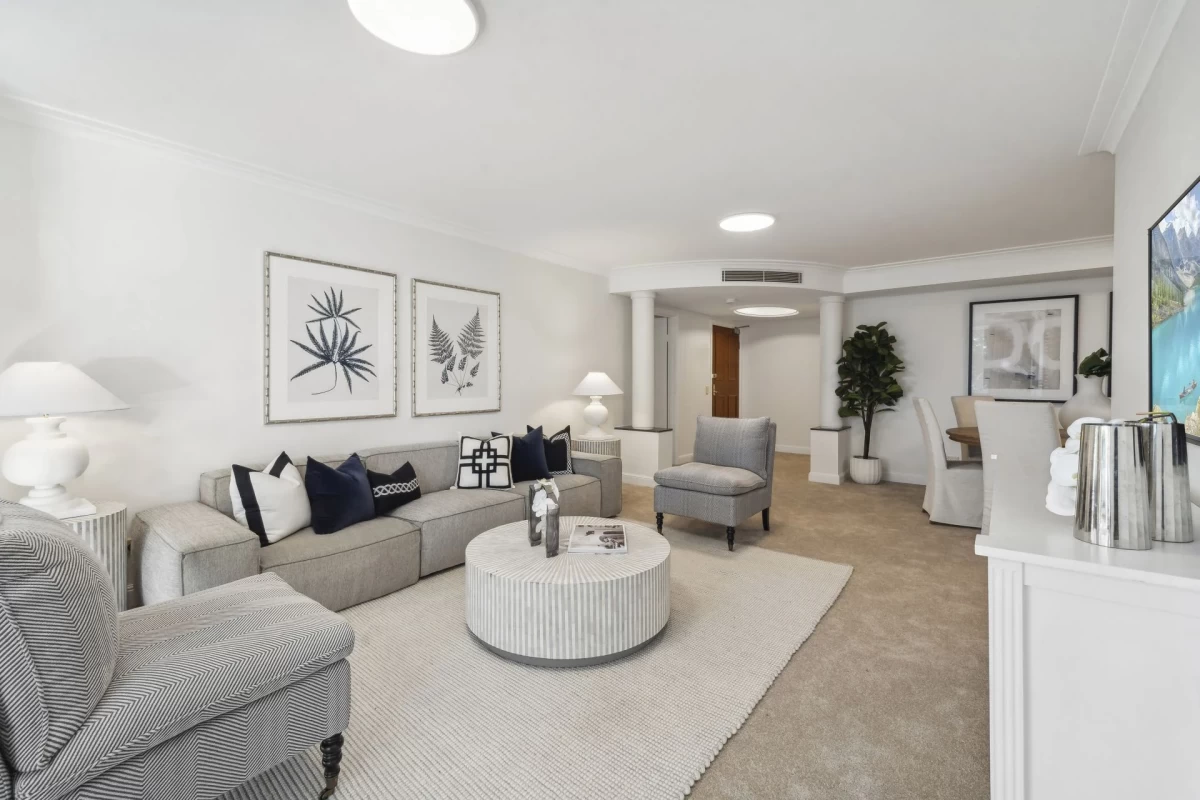
The open-plan living room is spacious, making it perfect for a range of activities. You can watch TV, play games, or just hang out with family and friends. Plenty of natural light flows in through the sliding glass doors, which lead to the balcony, creating a bright and welcoming atmosphere. The layout is designed for comfort, with enough space for sofas, chairs, and a coffee table. Additionally, the area near the doorway can be used as a reading nook or small study area. Its connection to the dining room adds convenience, especially when serving meals or entertaining guests.
Kitchen
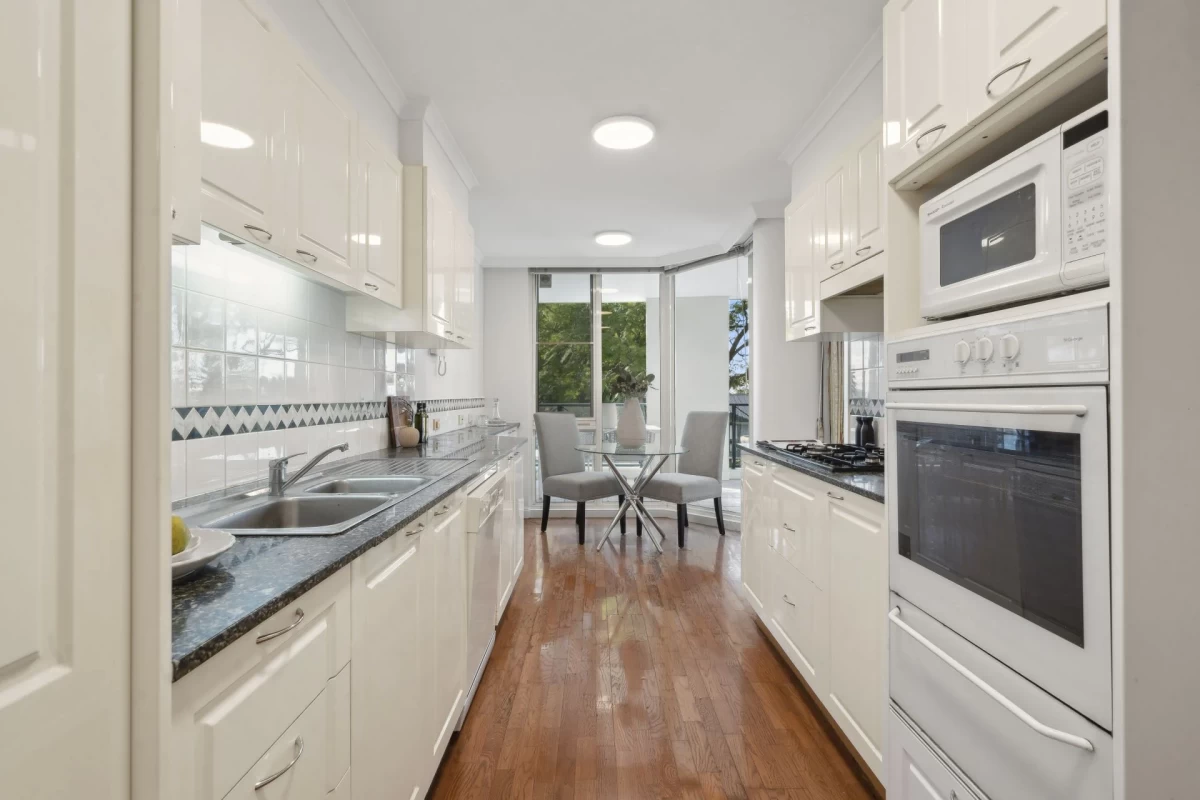
The kitchen is well-equipped and organised in a galley style, which means everything is within close reach. It has ample counter space on either side, making it easy to prepare meals. The layout includes plenty of storage cabinets for utensils, groceries, and other kitchen essentials. One unique aspect is the small dining nook at the end of the kitchen, which is perfect for casual meals or a quick snack. The large windows ensure the area is bright and welcoming. The design makes cooking and cleaning efficient, and the connectedness to the rest of the home means you can chat with family while working.
Dining Area
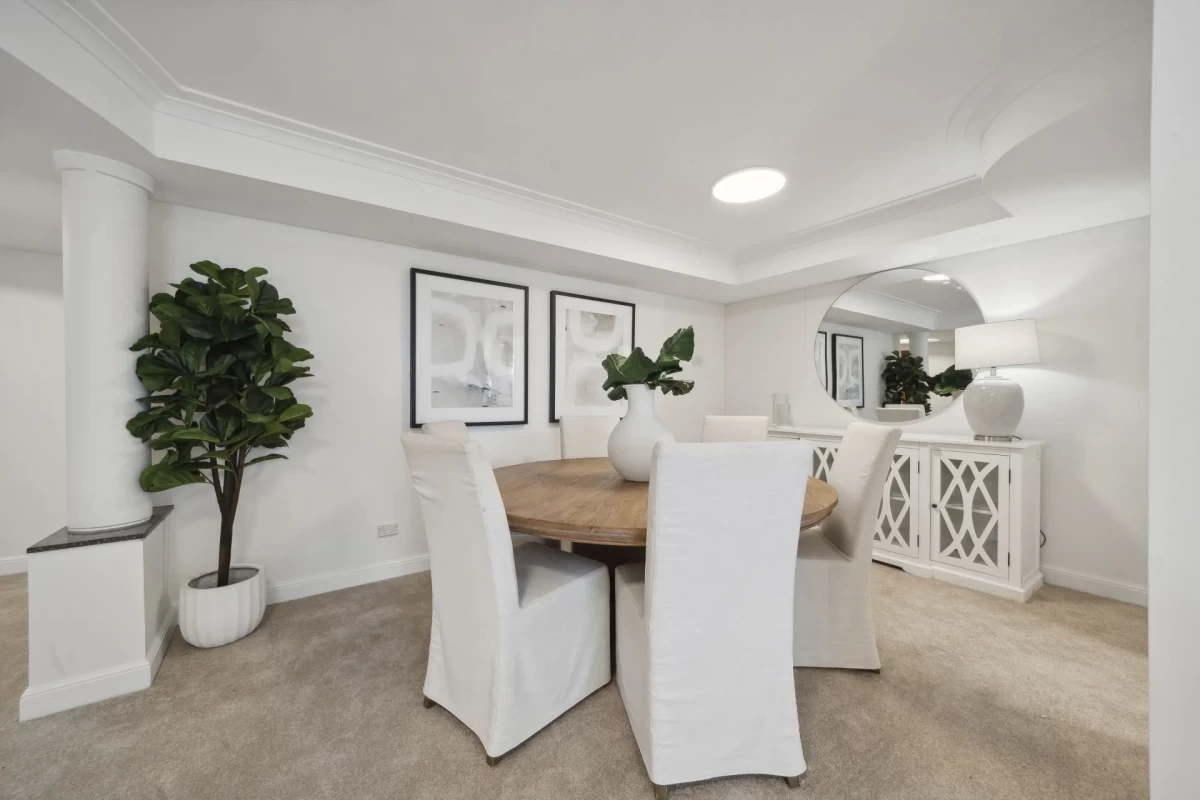
The dining area is neatly tucked away, creating a cosy and intimate spot for meals. The round dining table provides ample seating for a family or a small gathering of friends. Located adjacent to the living room, it ensures easy access when serving food. The nearby cabinetry and mirror add functionality and style, making it a good place to store dining essentials and decorate with personal touches. This room’s separation from the kitchen means noise and odours are minimized, offering a pleasant dining experience. The setup maximises space efficiency and keeps the dining activities organised and close to other main living areas.
Bathroom
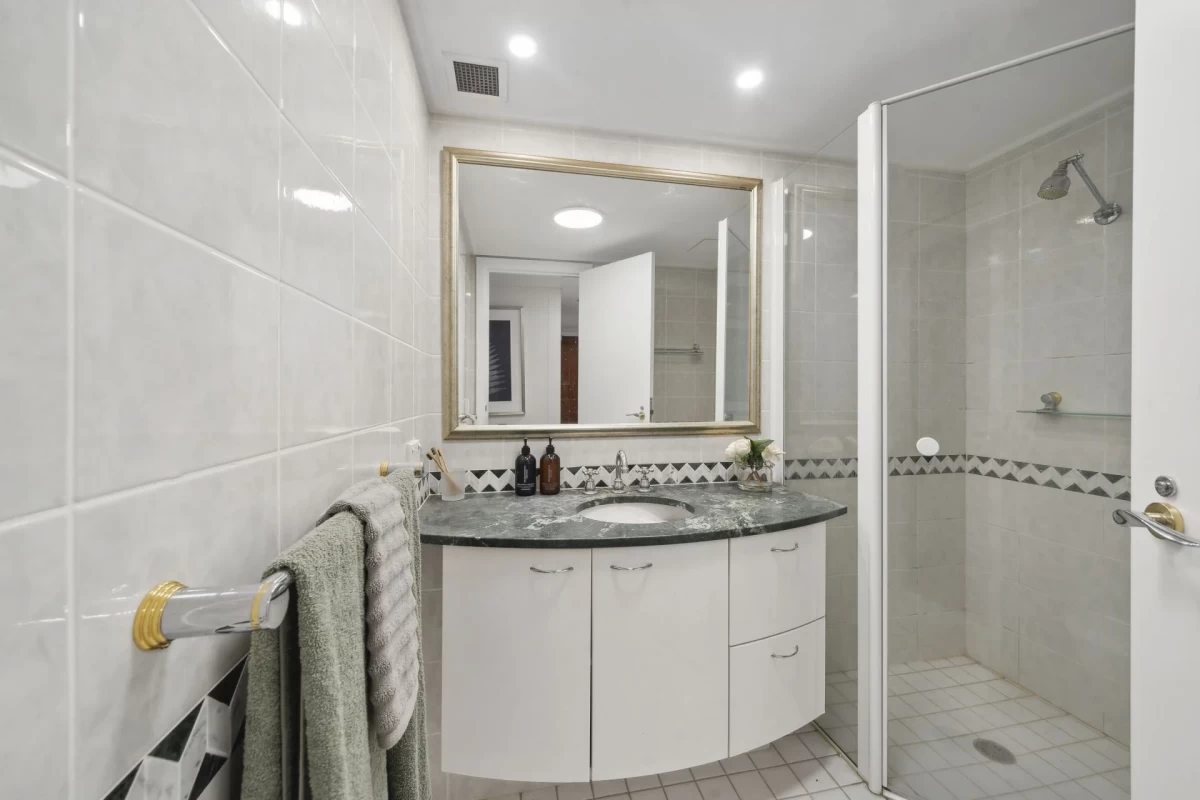
The bathroom is practical and well-designed, providing all the essential facilities. It has a large mirror above the sink, which helps in creating a sense of space. The shower area is enclosed with glass, making it easy to keep dry and clean. This room includes enough storage under the sink for toiletries and other bathroom necessities. The tiles are easy to maintain, and the overall design is aimed at maximising efficiency and comfort. The lighting is bright, ensuring the space is well-lit, making it convenient for daily routines like brushing teeth or taking a shower.



