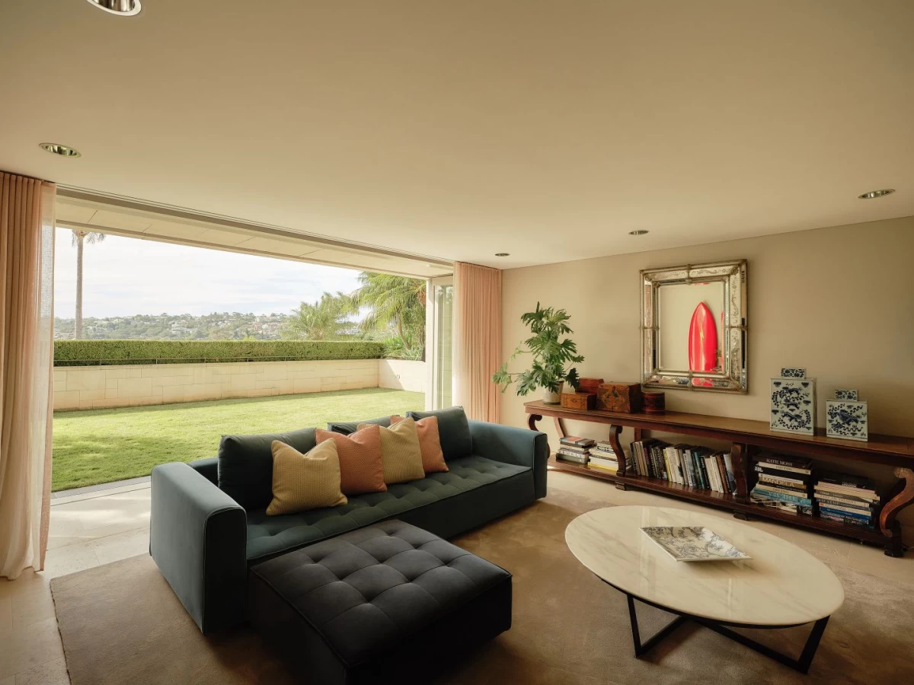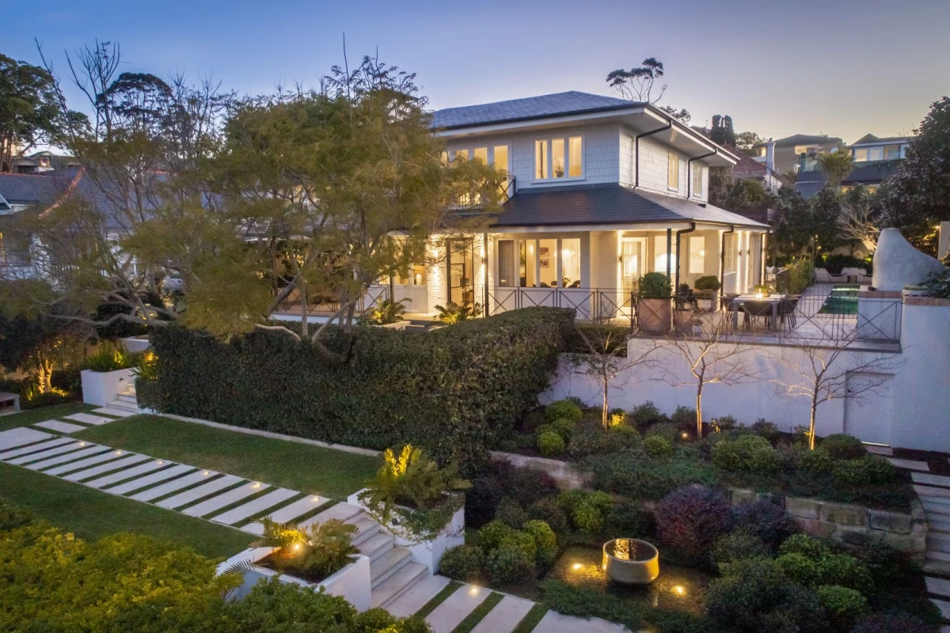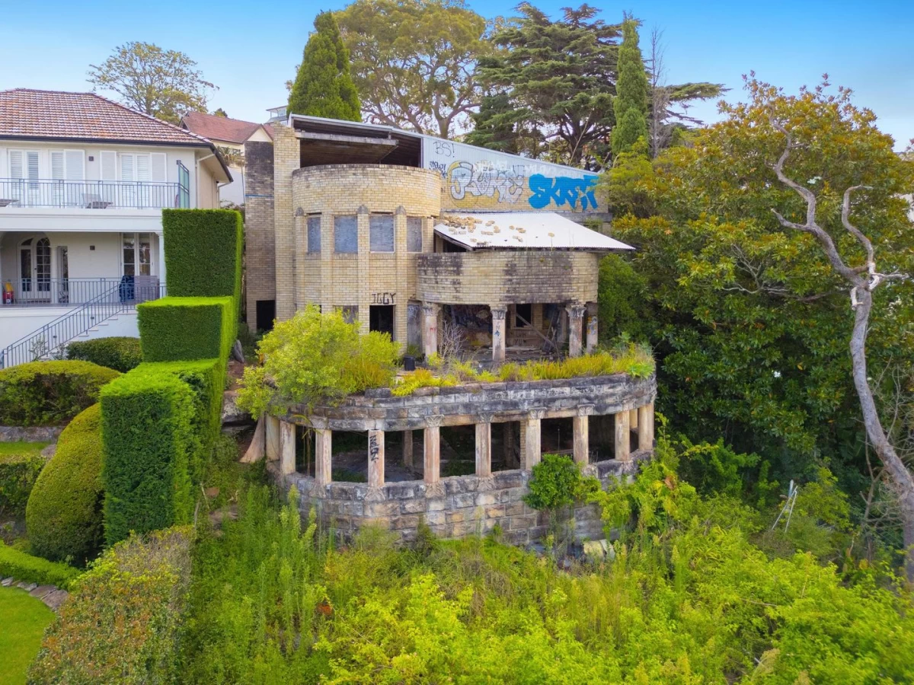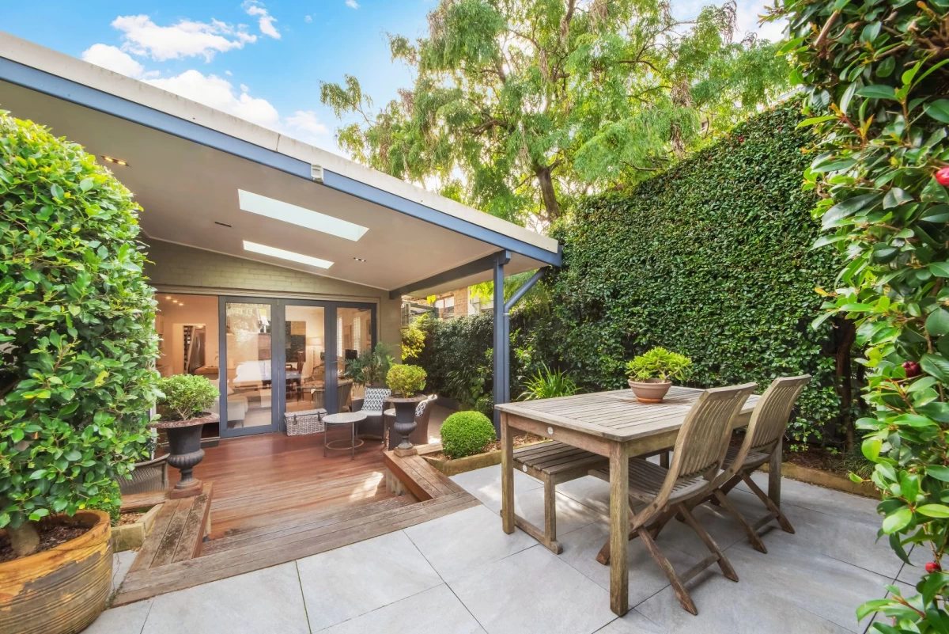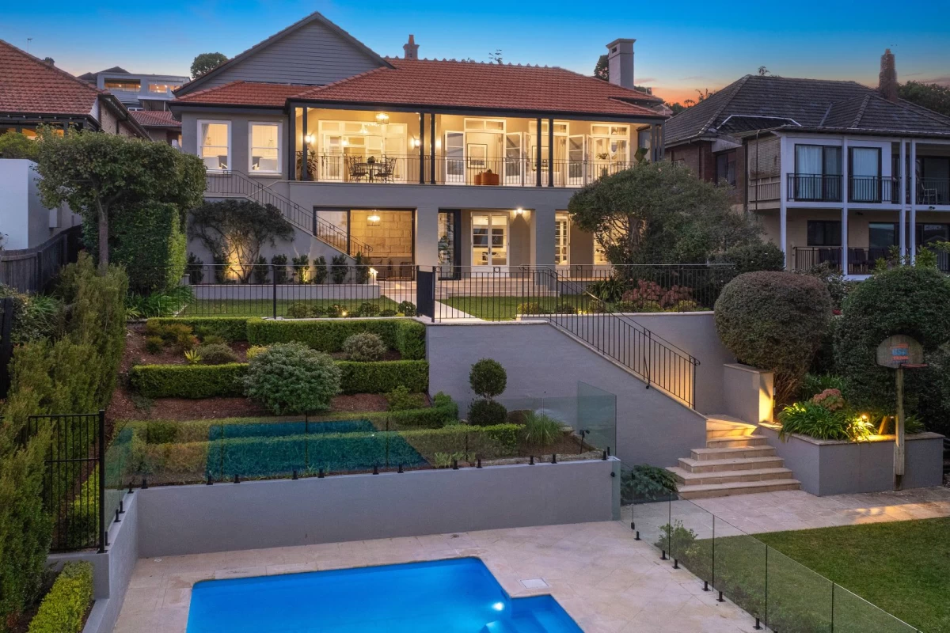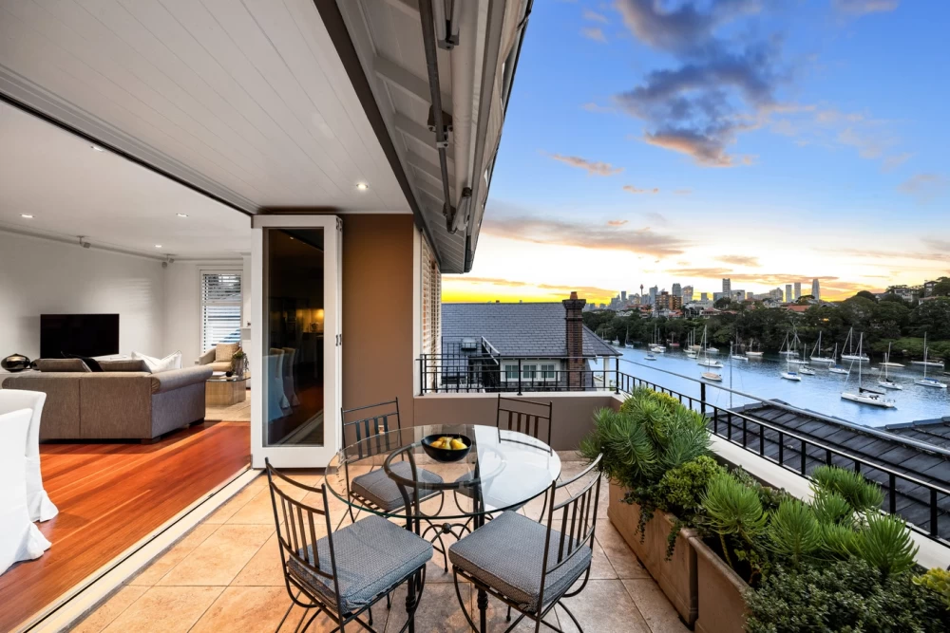7 Melrose Street Mosman
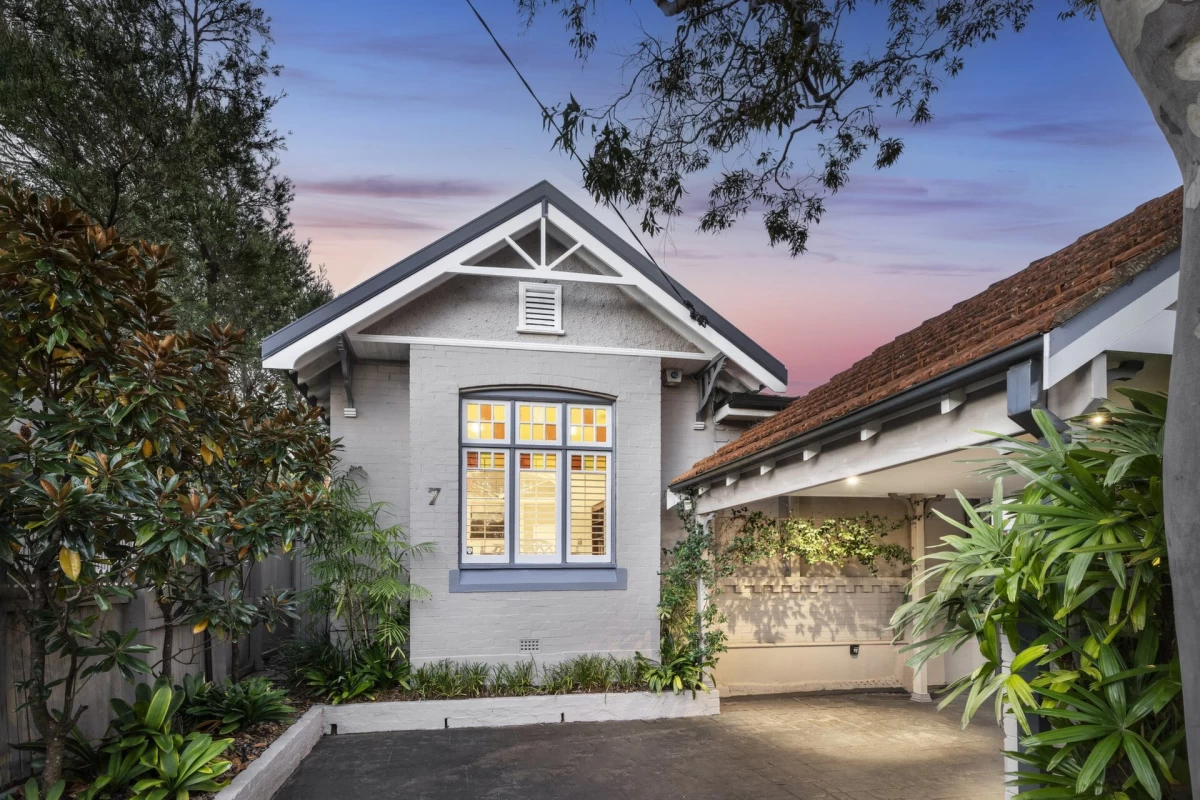
🏠
Sign
up to get an instant analysis of properties and their
floor plans.
7 Melrose Street, Mosman
7 Melrose Street in Mosman is a wonderful home that has a welcoming and practical layout. This house has many features that make it a great choice for comfortable living. Let's take a detailed look at its design and layout to understand how well it serves potential homebuyers.The entrance of the house leads you directly into a well-sized entryway. On the ground floor, there are two bedrooms (Bed 1 and Bed 2) that come with built-in wardrobes. These bedrooms both share a good-sized ensuite bathroom, making it convenient for family members or guests. Nearby is a second bathroom which includes a spa bath and a shower, providing a luxurious touch to the home. The layout also incorporates a laundry area within this bathroom, which adds to the practical use of space.
The living room is centrally located and is quite spacious at 4.3 by 3.7 metres. It can easily serve as a comfortable spot for family gatherings or quiet evenings. This room is conveniently positioned near the dining room, which is also well-sized at 4.0 by 4.0 metres, making it easy to host dinners and entertain guests.
Adjacent to the dining room is the casual dining area and the kitchen. The kitchen is modern and equipped with granite benchtops and fully integrated European appliances, adding both style and functionality. There’s also a breakfast bar, which offers a casual space for meals and serves as an additional workspace.
The third bedroom is on the upper level and could be seen as a special retreat within the home. It is large at 4.7 by 3.4 metres and features Velux skylights and eave storage, adding to its unique character. This space can be perfect as a main bedroom, guest room, or even a private study or hobby area.
Outside, there is a sundrenched courtyard paved with beautiful Travertine stones. This outdoor space includes a storeroom and a bench area. It's a perfect spot for outdoor activities, relaxing, or having a barbecue. In terms of parking, the property has a covered carport that can fit one car, and additional space that can fit another vehicle.
The home also benefits from polished floorboards, high ceilings, and ducted reverse cycle air conditioning, which adds to the overall comfort and style. Its location is convenient, being close to Spit Junction, Mosman village, and Cremorne. It’s also within 600 metres of a city bus stop and is in the Mosman Public School catchment area.
7 Melrose Street, Mosman Floor Plan Analysis
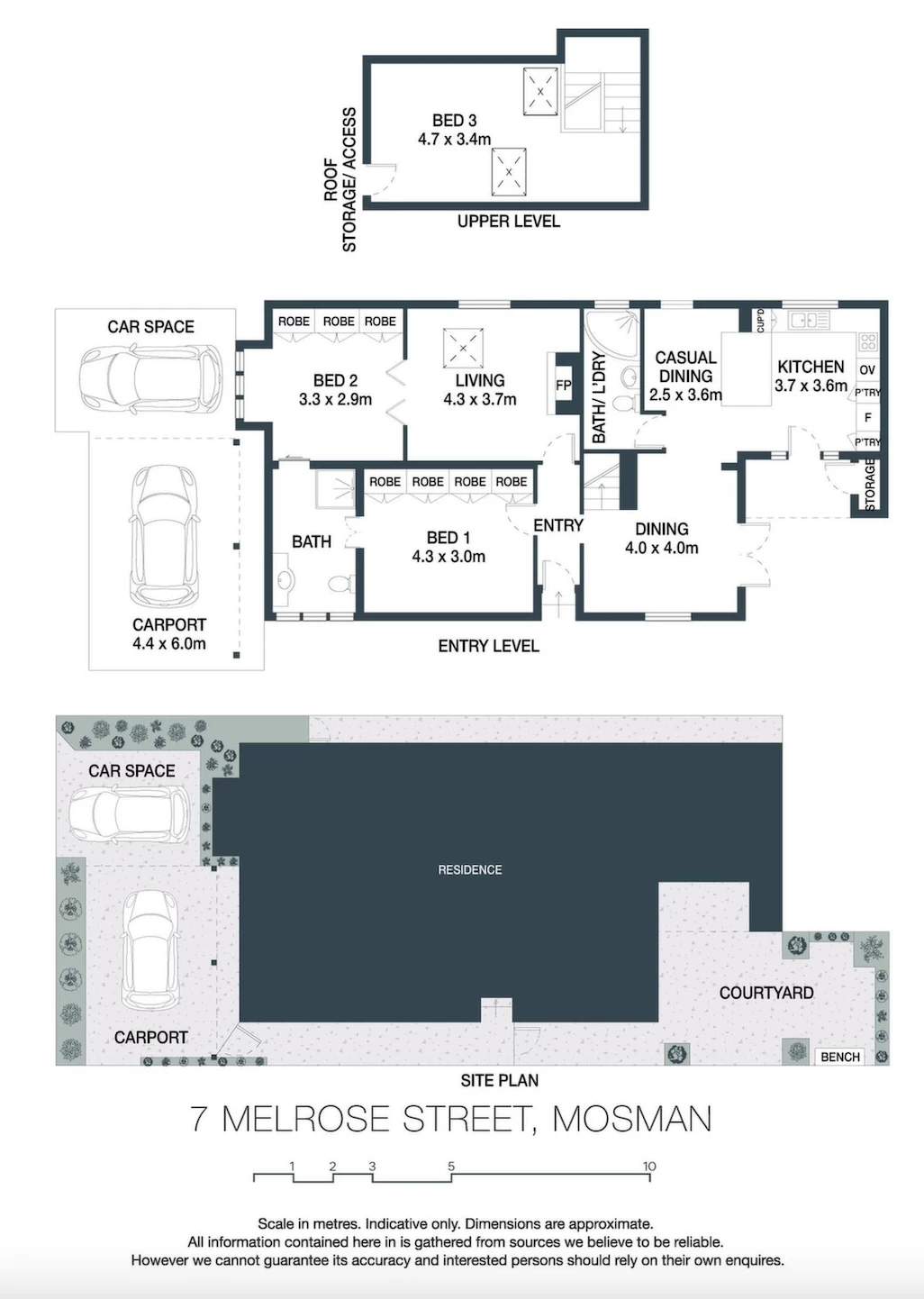
7 Melrose Street, Mosman Floor Plan Pros
👍 Well-Defined Living Spaces
The layout offers well-defined living spaces like the living room and separate dining room. This makes it easier for family members to find their own space for various activities, whether it's for eating, lounging, or entertaining.👍 Convenient Ground Floor Bedrooms
Having two ground floor bedrooms, each with built-in storage and easy access to the bathroom, is practical for families with children, older relatives, or guests. It offers convenience and accessibility to everyone living or visiting the home.7 Melrose Street Floor Plan Cons
👎 Limited Bathroom Access Upstairs
The upper-level third bedroom does not have immediate access to a bathroom on the same floor. This might be inconvenient for someone using this room as a main bedroom, as they would need to go downstairs to use the bathroom facilities.👎 Entry Area Feels Constricted
The entry area leads directly into a narrow corridor without much separation from the rest of the home, which might feel slightly constricted or lacking in a grand entrance experience. Some buyers who prefer an open and spacious welcoming area might find this a drawback.Outdoor Patio
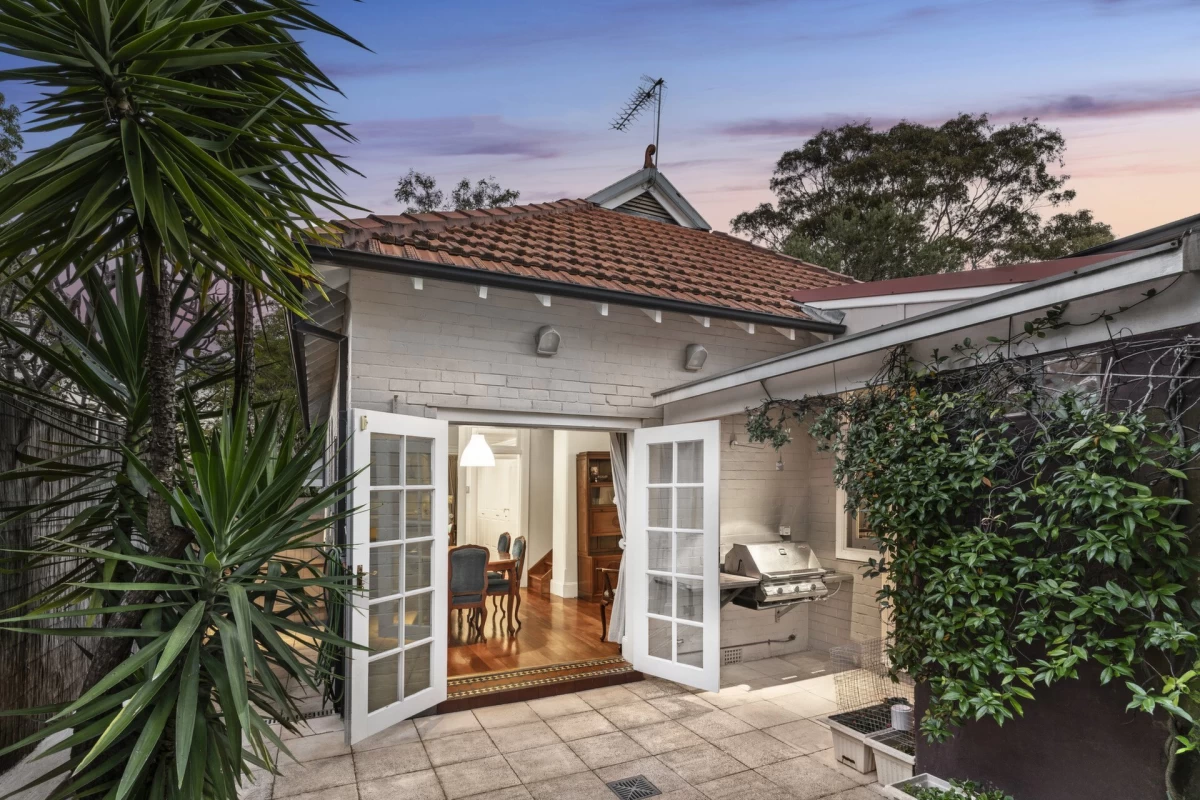
This outdoor patio is a great space for relaxing and hosting barbecues. With large double doors that open up to the inside, it makes the areas feel connected and spacious. The patio has plenty of room for a table and chairs, perfect for outdoor meals. The built-in barbecue is also ideal for cooking outside. The patio has a tiled floor which is easy to clean. However, be careful as tiles can get slippery when wet. A unique feature of this space is the wall with climbing plants, giving a natural, green vibe to the area.
Living Room
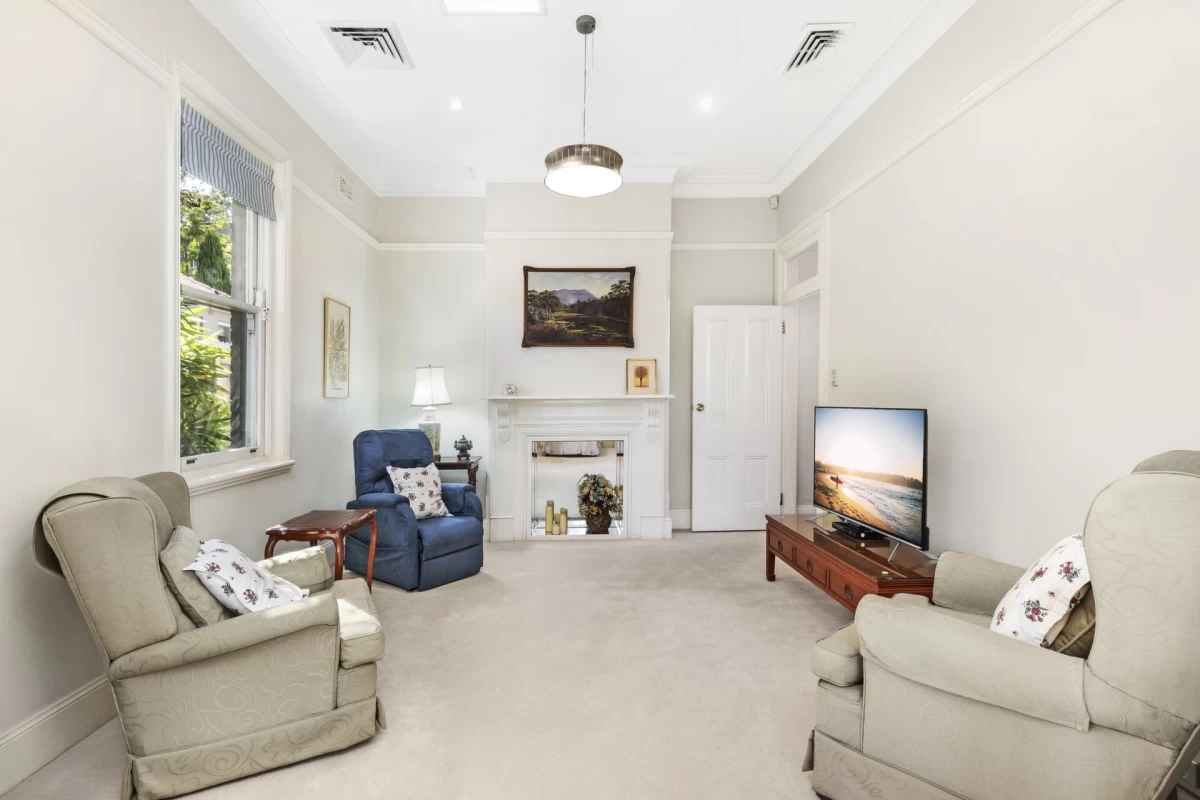
This living room is cosy and well-lit, with enough space to fit comfortable seating. It’s a great place for watching TV, reading a book, or relaxing with family. The room has a lot of windows, letting in natural light, which makes it feel cheerful. The fireplace adds a touch of charm and can be useful during colder months. One unique aspect of this space is the mix of modern and classic elements. Efficient furniture arrangement can maximise the space, but keep in mind that the space could get crowded with too many pieces.
Kitchen
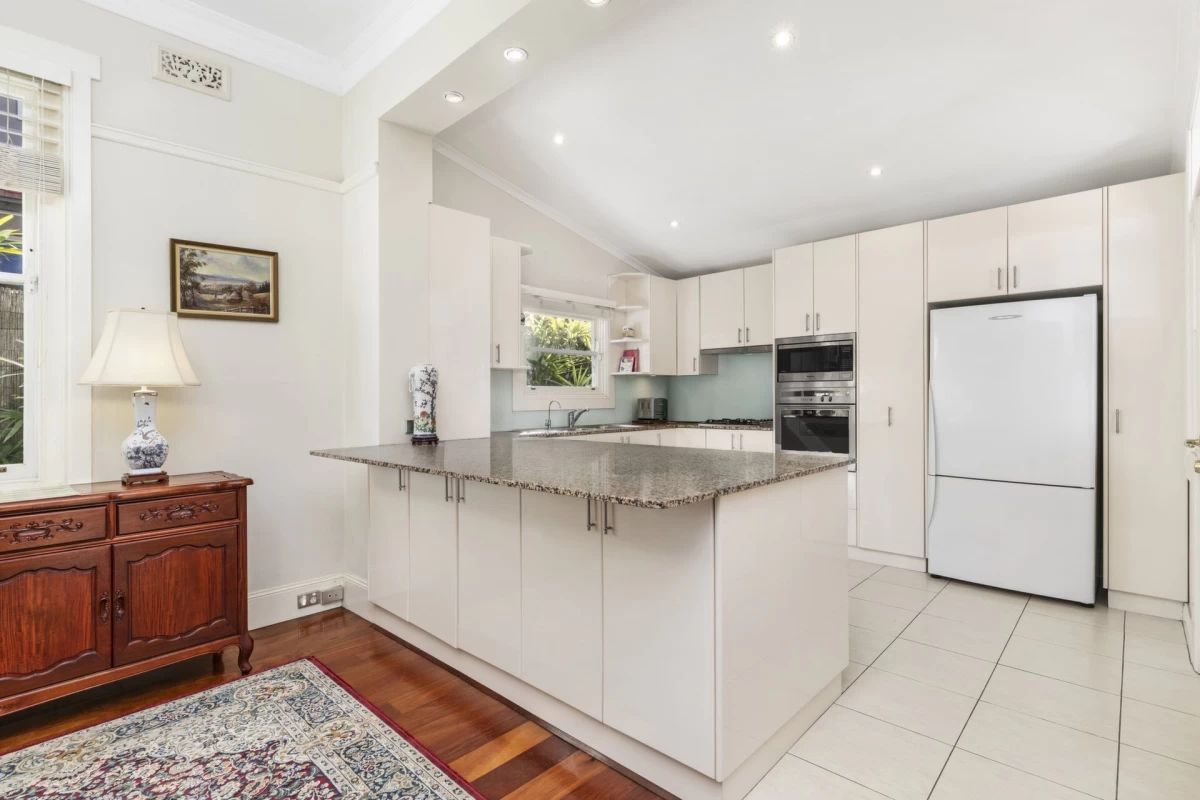
The kitchen is modern and fully equipped, with a large countertop that can be used for cooking, baking, or even doing homework. It has lots of cabinets and drawers for storing kitchen items, which can help keep the area neat and organised. The kitchen connects smoothly to the dining room and other parts of the house, making it easy to move around. There's even a small space near the window for plants or decorations. The downside is that with so much storage, it might be hard to reach the upper cabinets without a step stool.
Front Entrance
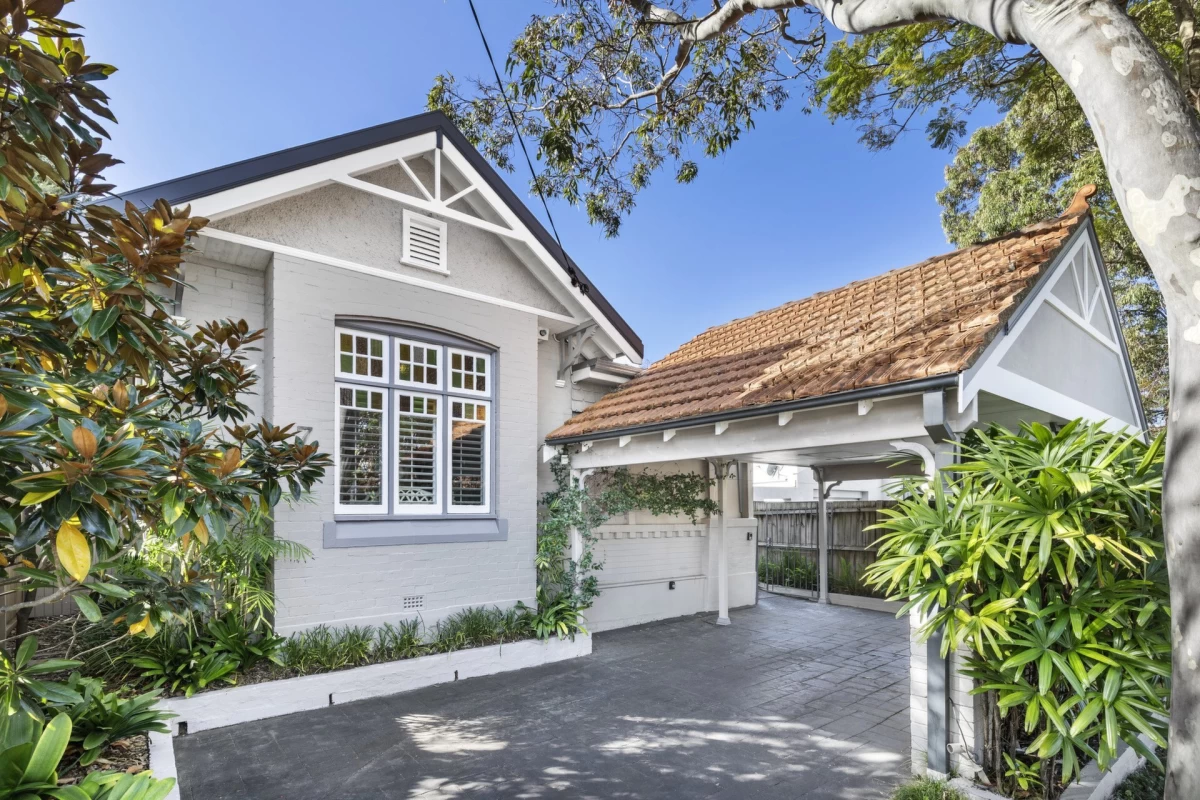
The front entrance is welcoming with a charming look and a small driveway. It has a carport, where you can park a car to keep it shaded and protected. The entrance has a few steps leading up to the front door, which are surrounded by green plants, giving it a friendly feel. The house is painted in soft colours, making it look fresh and inviting. This space sets a nice first impression for visitors and is easy to keep tidy, with room for potted plants to add a bit more colour.
Dining Room
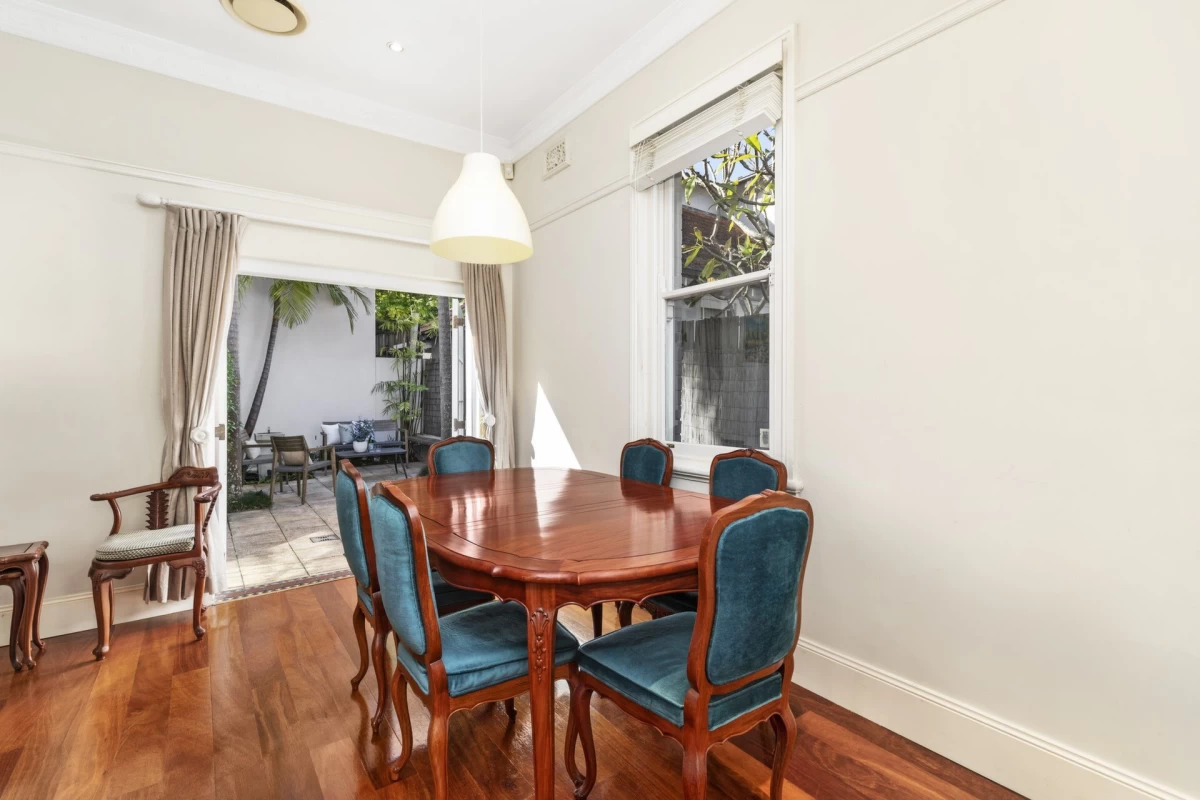
This dining room is bright and welcoming, with a large table that can seat several people. It's connected to the outdoor patio through a sliding door, allowing for lots of natural light during the day. This makes it a perfect place for eating meals and doing homework. The room feels airy, which is great for when you have guests over. However, it might feel a bit tight if you have a lot of furniture. The efficient use of space here means you can enjoy both indoor and outdoor dining easily.
Bedroom 2
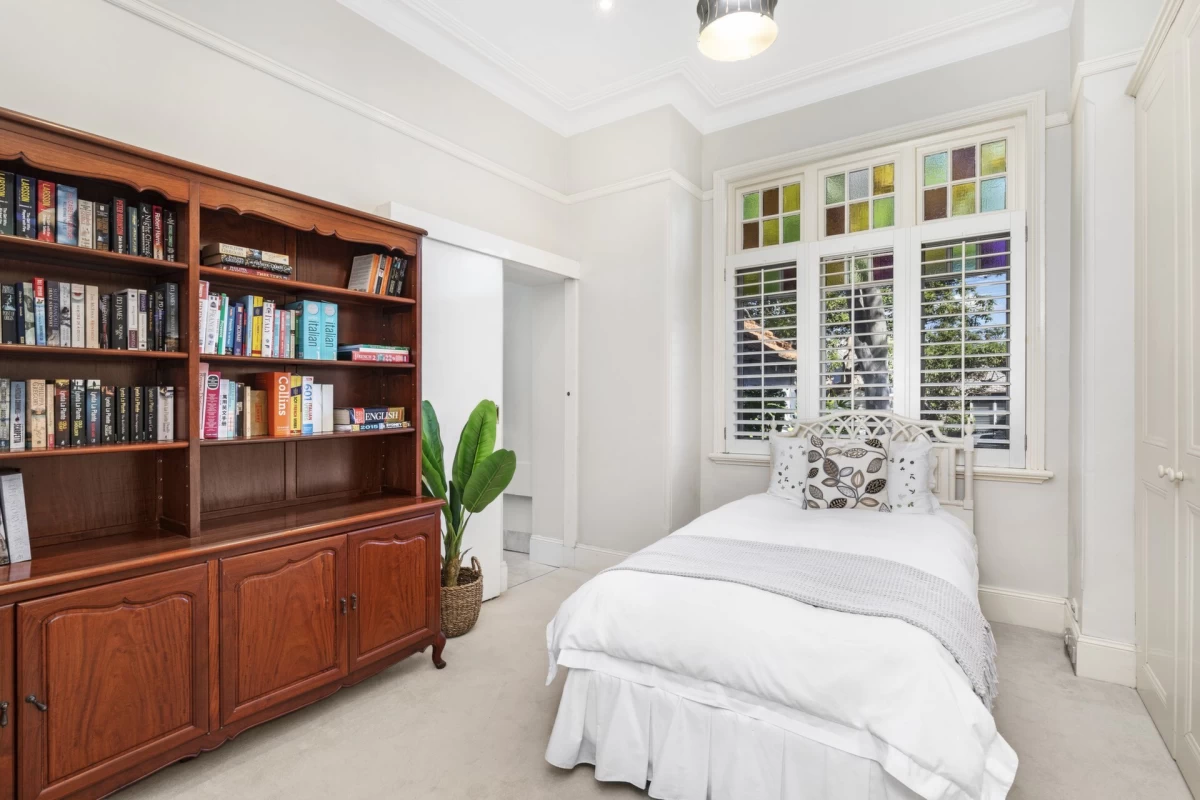
This bedroom has large shelves that can hold books, toys, or other items, making it great for someone who loves to read or collect things. The window lets in natural light, and there’s enough space for a comfy bed and a bedside table. The tall bookshelf is both a unique and practical feature, providing plenty of storage. The space can feel very personal and special with your favourite things on display. Just be sure to keep the shelves tidy so the room doesn’t feel cluttered.
Bedroom 1
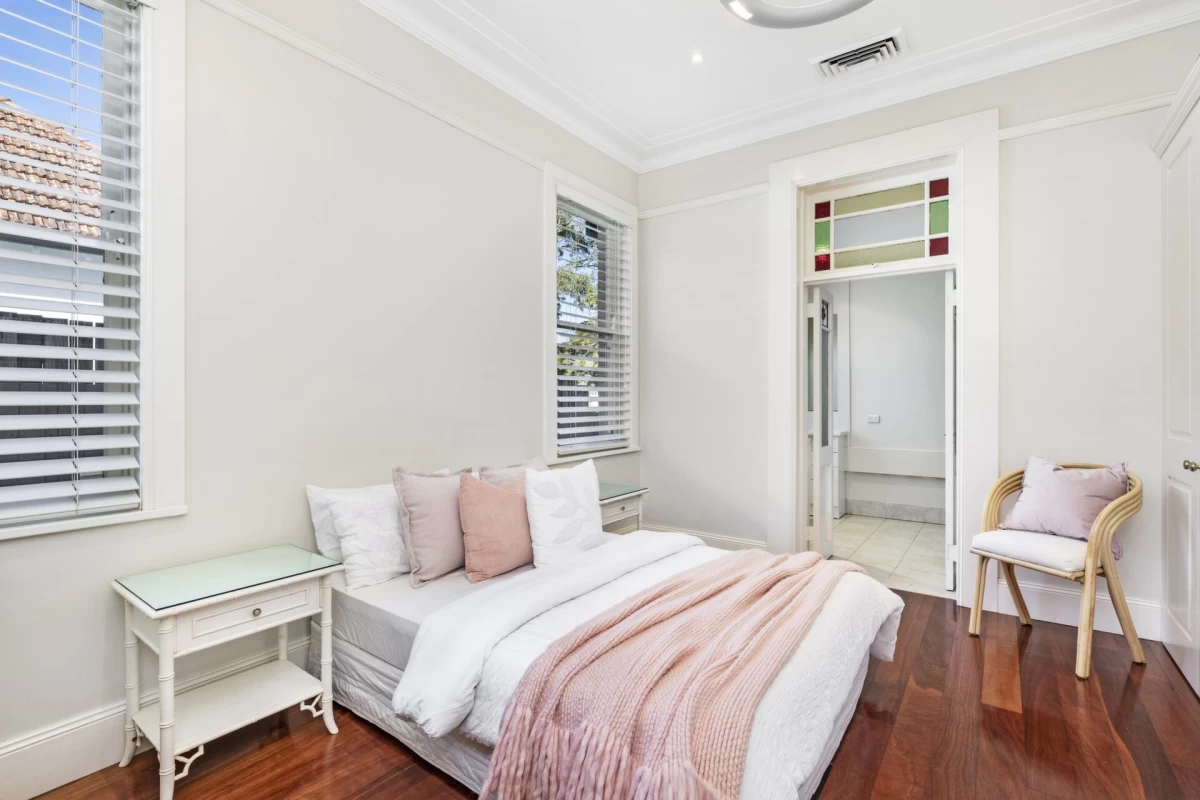
This bedroom is bright and simple, with big windows that let in lots of sunlight. It's a good size for a bed and a small study desk, making it an excellent space for both sleeping and studying. The room has direct access to one of the bathrooms, which is very convenient. You can personalise the space with your favourite colours and decorations. The high ceilings make it feel spacious, but you’ll want to be organised to keep it neat since it may not have a lot of closet space.
Bathroom
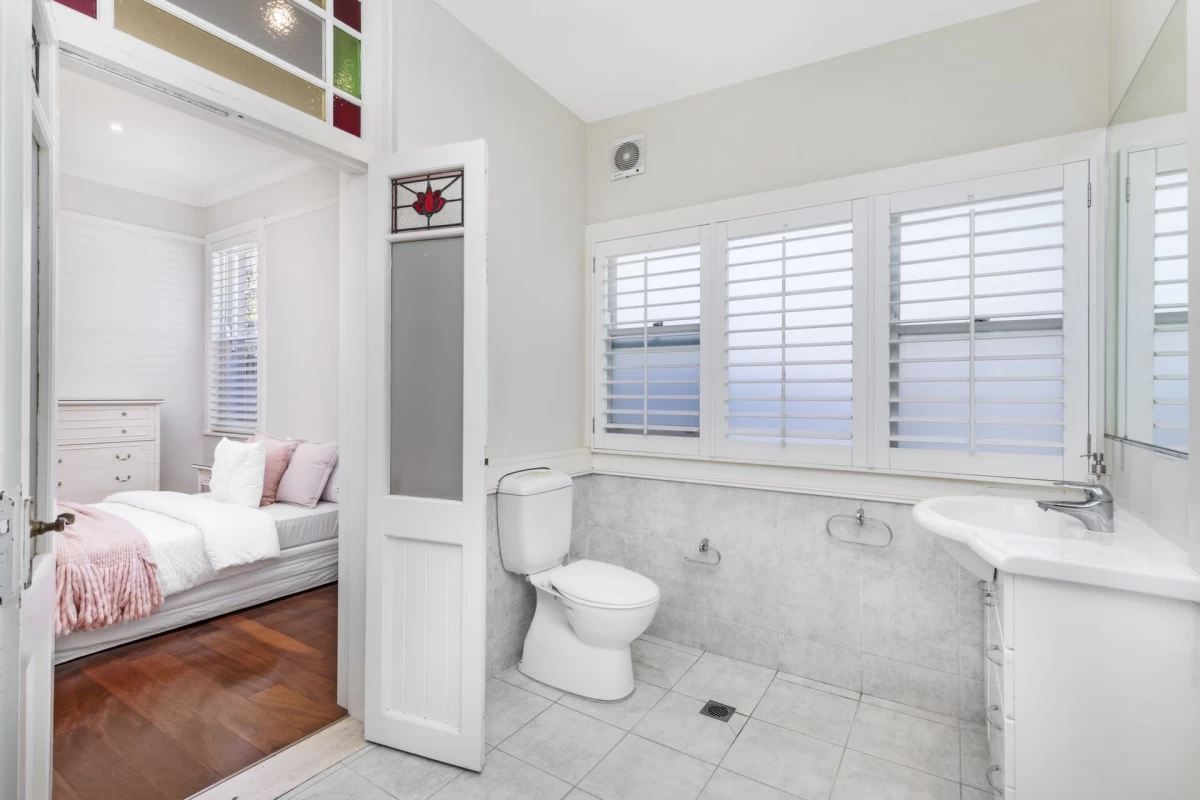
This bathroom is connected to one of the bedrooms, making it convenient for anyone staying in that room. It has all the essentials: a toilet, sink, and space for a shower or bathtub. The windows let in natural light, which is nice for making the room feel more open. The tiled floor and walls are easy to clean and maintain. Also, the stained-glass panels add a unique touch. However, the space may be a bit tight, so keeping it organised will help make the most of it.



