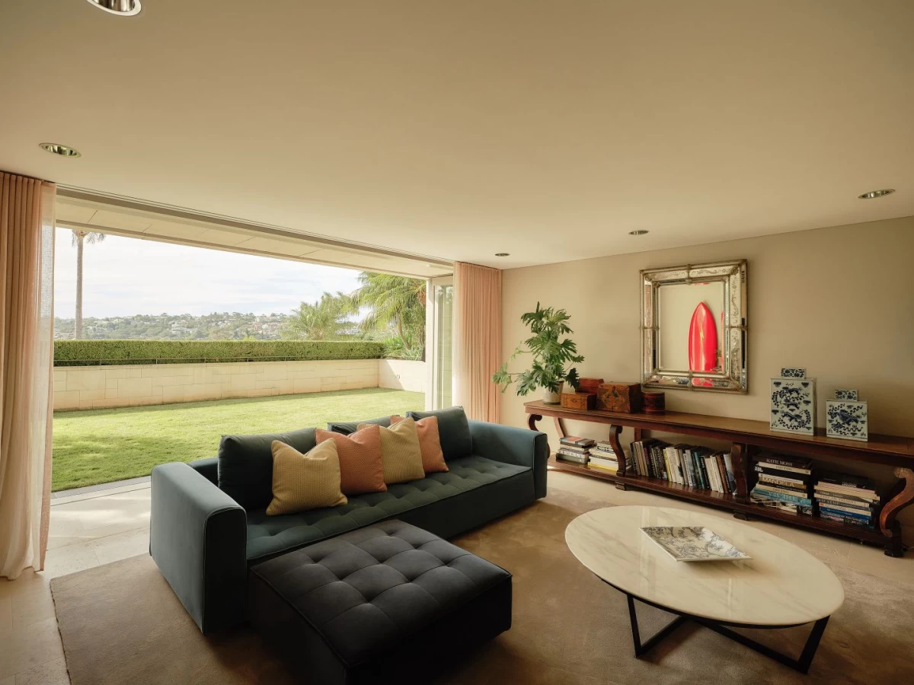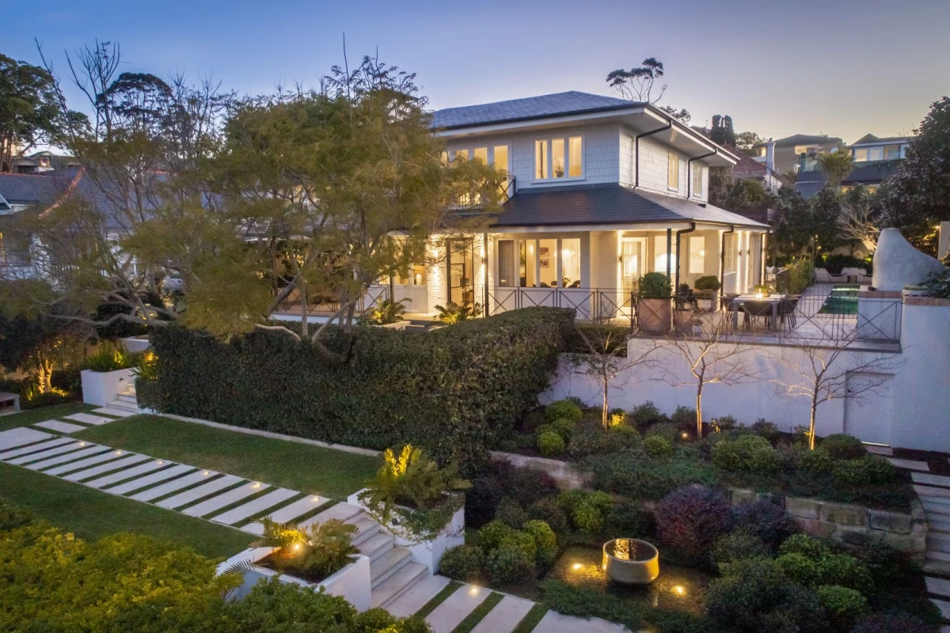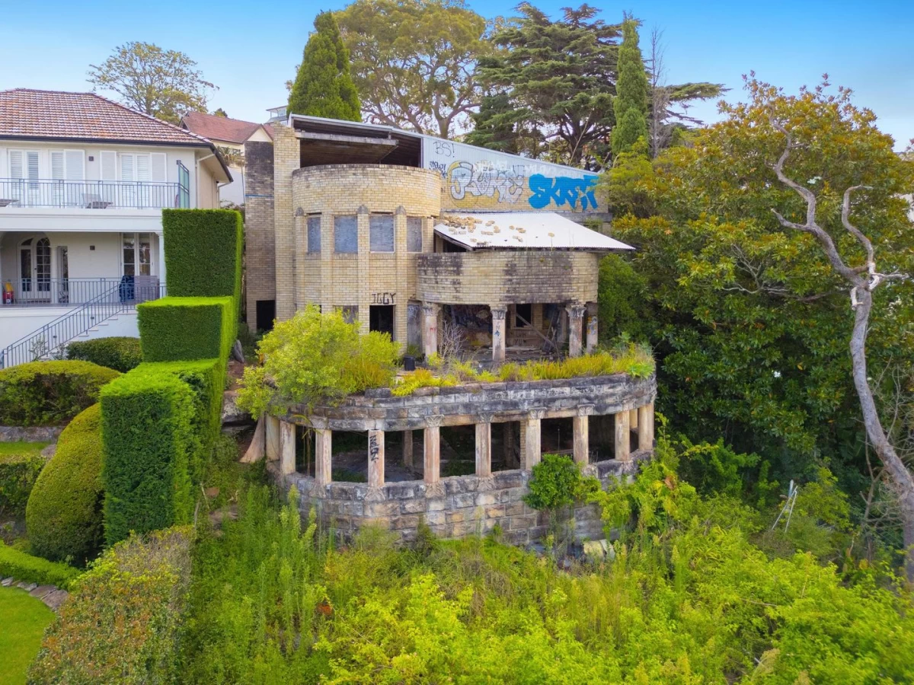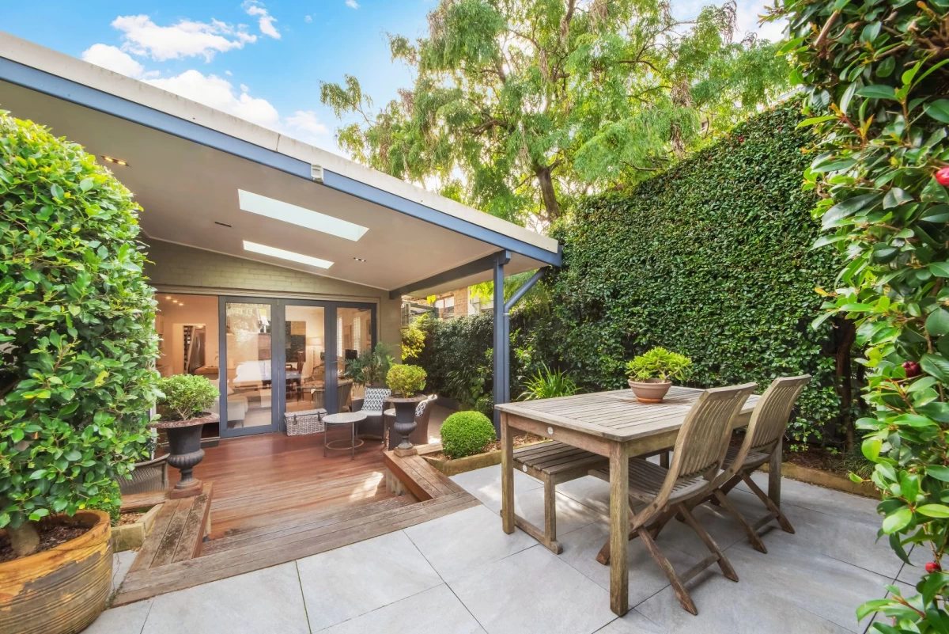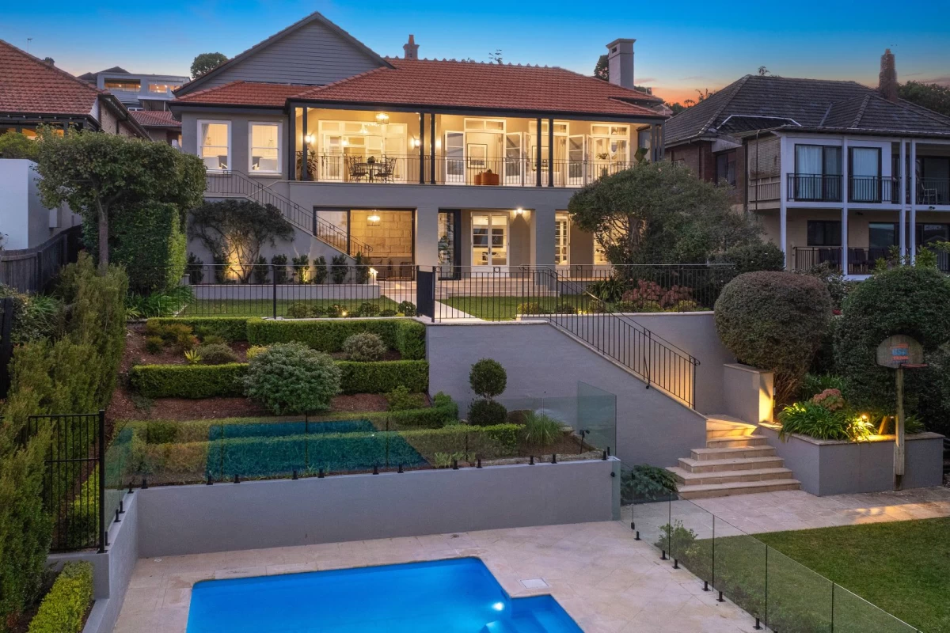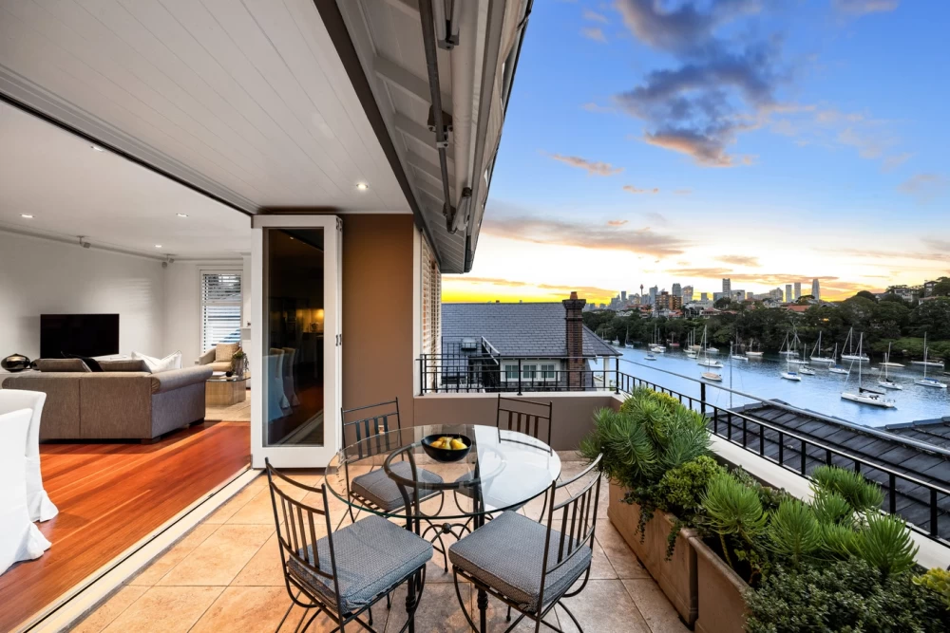8 Burran Avenue Mosman
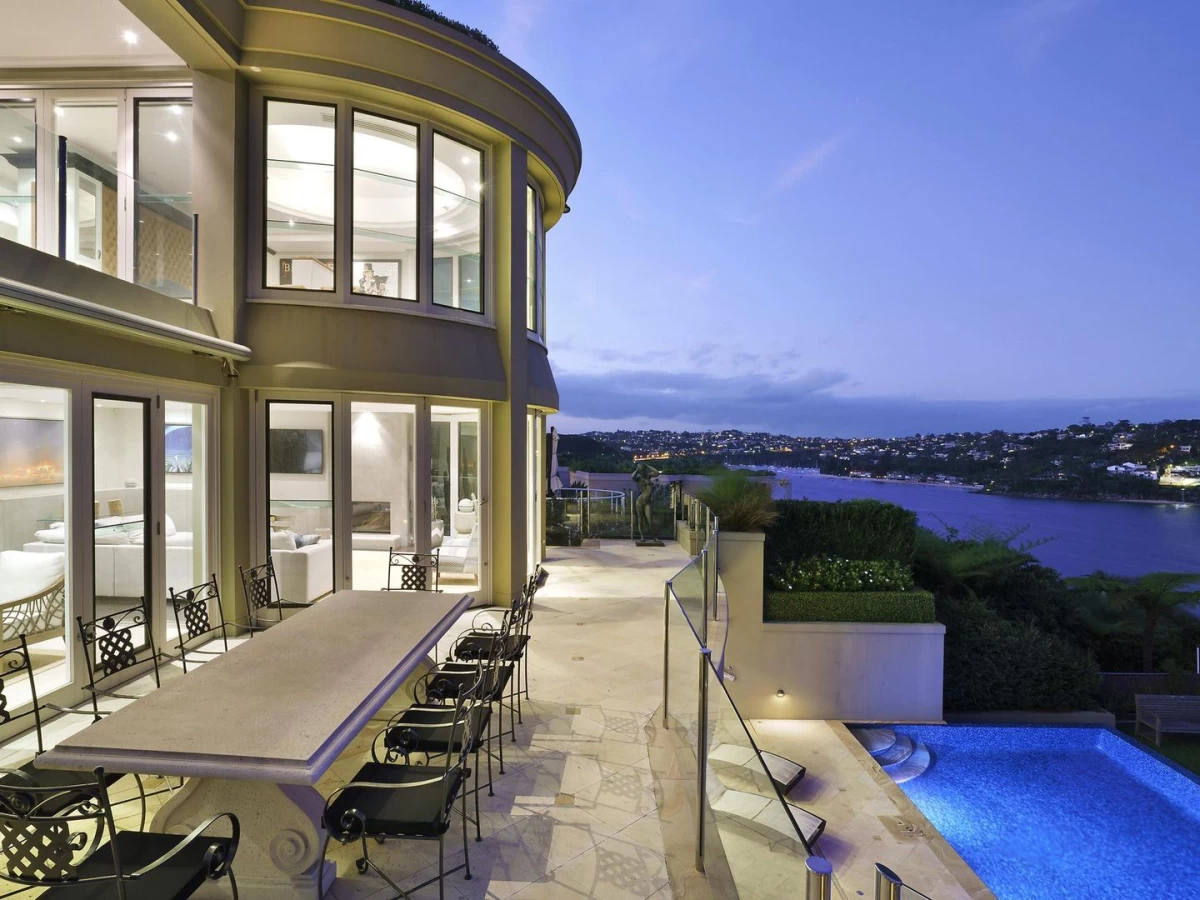
🏠
Sign
up to get an instant analysis of properties and their
floor plans.
8 Burran Avenue, Mosman
8 Burran Avenue is an exquisite waterfront property offering unparalleled views of Middle Harbour. This luxurious home features five bedrooms, six bathrooms, and two car spaces. The residence epitomises luxury living with its elegant interiors, infinity-edge pool, and spa. The two levels of open-plan indoor and outdoor living spaces are designed for both relaxation and grand-scale entertaining.The master suite includes a walk-in wardrobe and a lavish ensuite. Each additional bedroom also has an ensuite, ensuring privacy and convenience. The gourmet kitchen is equipped with high-end appliances, providing a perfect space for culinary enthusiasts.
Outside, the property features beautifully landscaped gardens and an expansive deck that maximises the stunning harbour views. Located in a prestigious area, it offers proximity to top schools, shops, and parks.
8 Burran Avenue, Mosman Floor Plan Analysis
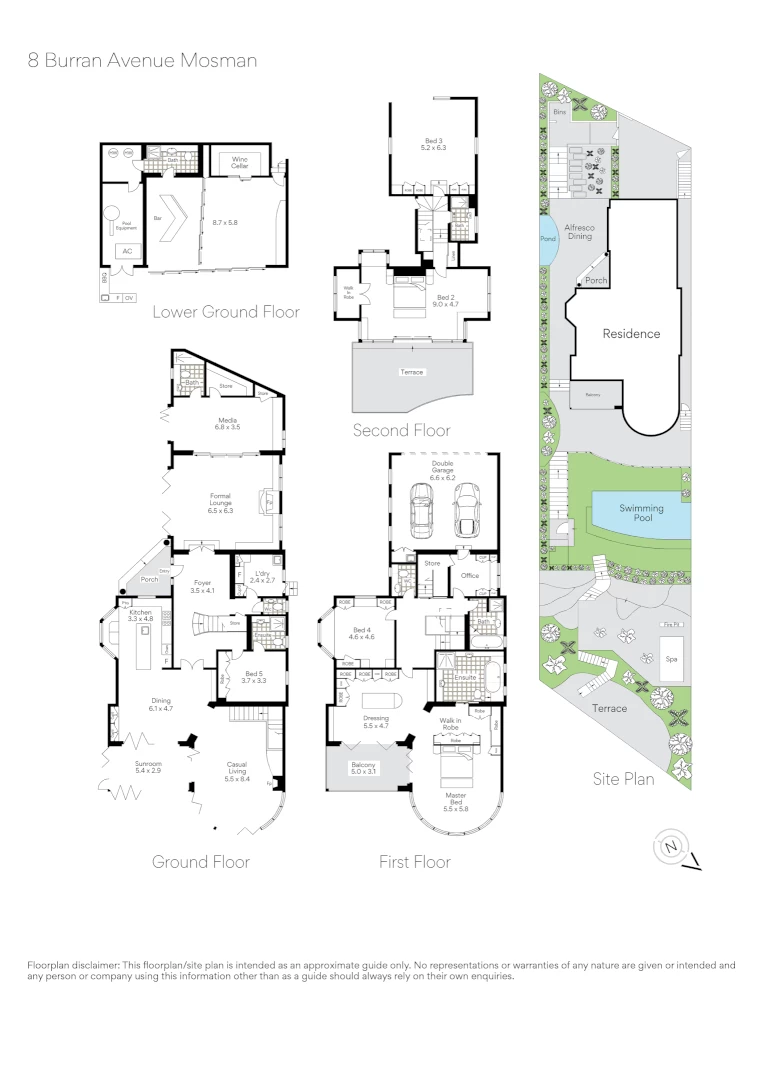
8 Burran Avenue, Mosman Floor Plan Pros
👍 Multiple Living Areas
The multiple living and dining areas provide ample space for family gatherings, entertaining, and individual activities, enhancing the usability of the home.👍 Ensuite in Every Bedroom
Each bedroom having its own ensuite offers privacy and convenience, making the home ideal for large families or frequent guests.👍 Luxurious Outdoor Space
The beautifully landscaped garden, infinity-edge pool, and spa create a perfect setting for outdoor entertainment and relaxation.8 Burran Avenue Floor Plan Cons
👎 Large Size
The expansive size of the property may require significant maintenance, which could be a consideration for potential buyers.👎 Limited Car Parking
With only two car spaces, parking may be limited for households with multiple vehicles or frequent visitors.8 Burran Avenue Overview
| Attribute | Details |
|---|---|
| Address | 8 Burran Avenue, Mosman, NSW 2088 |
| Suburb | Mosman |
| Postcode | 2088 |
| Property Type | House |
| Number of Bedrooms | 5 |
| Number of Bathrooms | 6 |
| Car Space | 2 |
| Additional Spaces | N/A |
| Key Features | Waterfront location, panoramic harbour views, infinity-edge pool, spa, luxurious interiors, expansive open plan living |
| Considerations | An opulent waterfront home with stunning views from Clontarf to North Head, ideal for luxury living and grand entertaining. |
| Best Suited For | High-net-worth individuals seeking an exquisite, private waterfront residence with top-tier amenities. |
| Investment Potential | Strong market for luxury homes in Mosman, high demand for waterfront properties, significant appreciation potential. |
| Sustainability | No specific sustainability features listed. |
| Area Overview | Mosman is an affluent suburb known for its luxury homes, proximity to Sydney Harbour, and prestigious schools. Recent sales indicate strong market performance for high-end properties. |
Outdoor Terrace
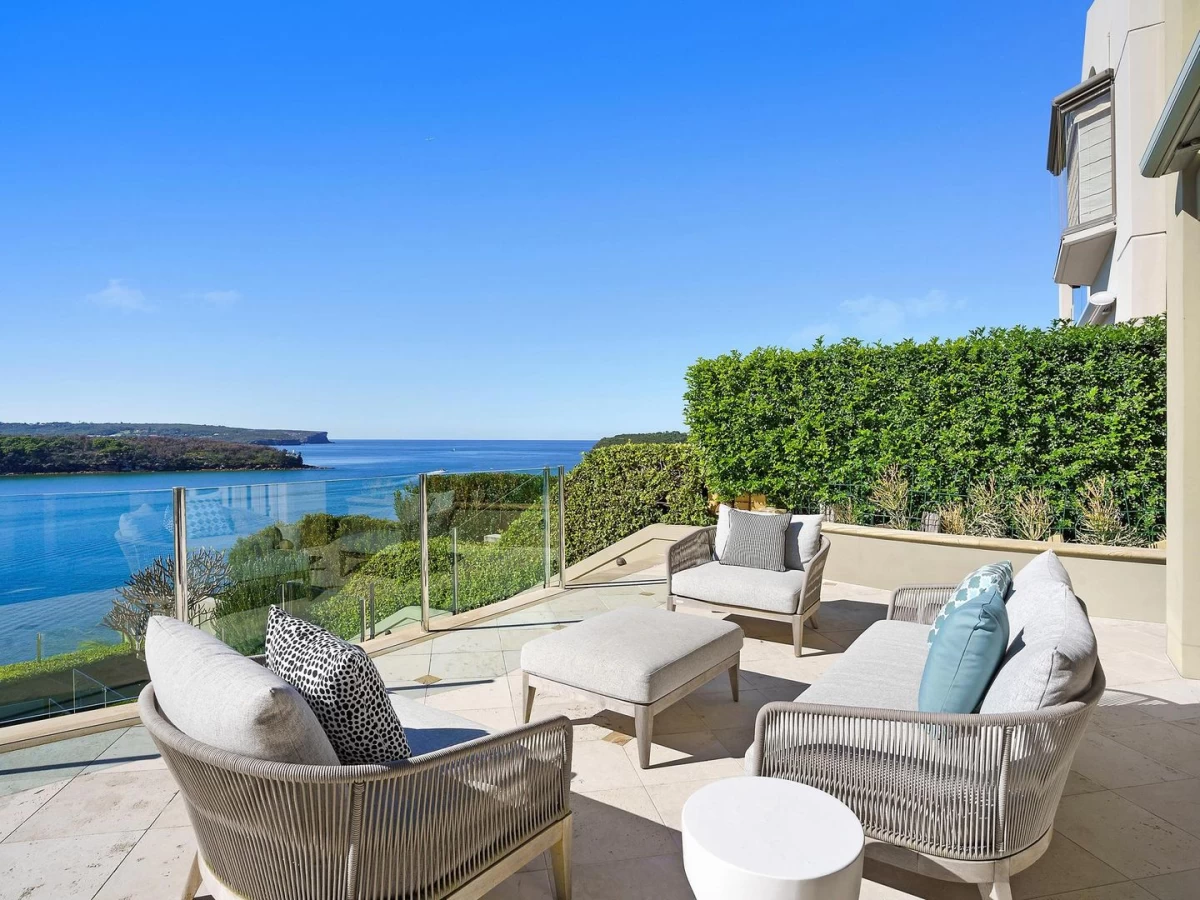
The outdoor terrace offers an incredible view of the water and surrounding nature. It's a great space for enjoying the fresh air and sunshine. With comfortable seating, you can use this area for everything from morning coffee to evening relaxation. It's also a fantastic spot for outdoor dining or even hosting a small gathering with friends and family. The glass barrier ensures safety while still allowing you to enjoy the beautiful view. The space is well-protected by shrubs, ensuring privacy and a peaceful atmosphere
Master Bedroom 2
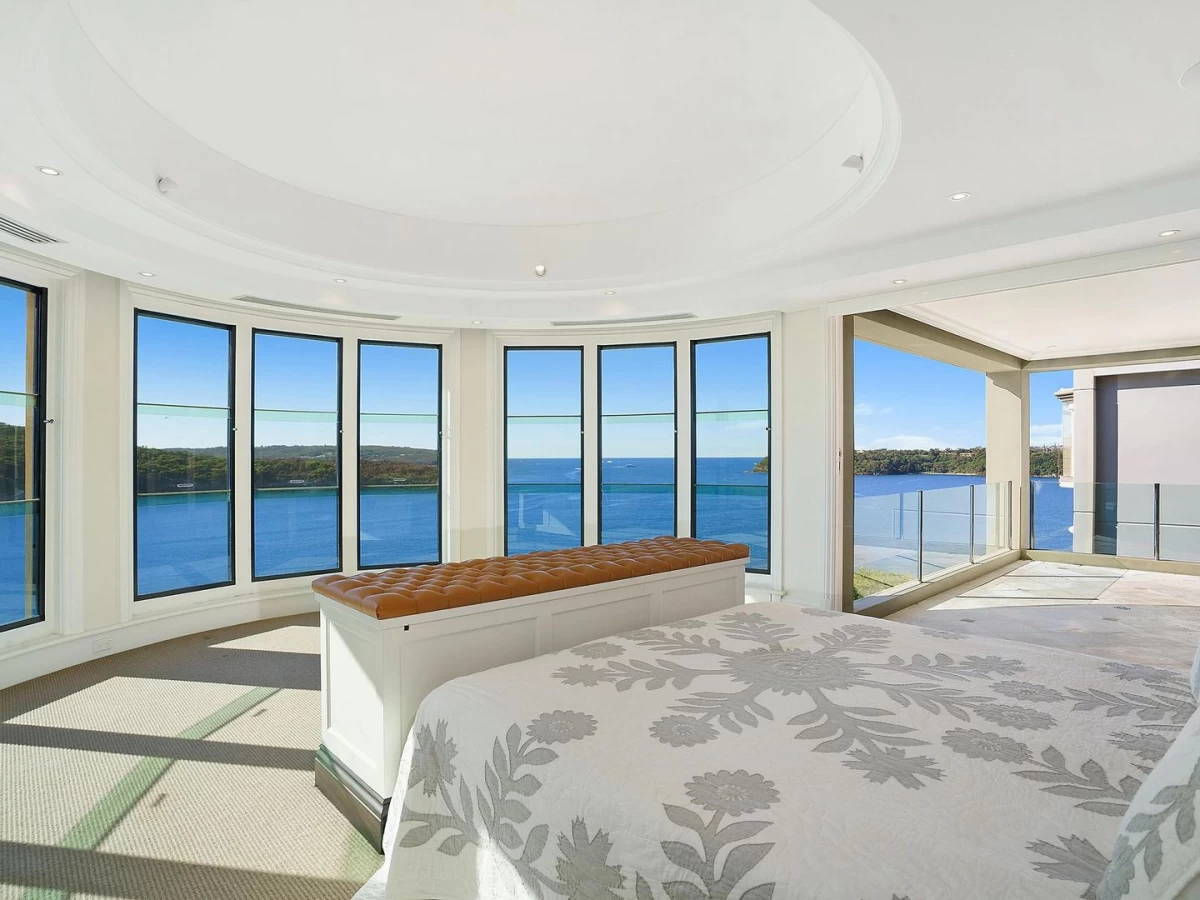
Another master bedroom with expansive windows allowing for uninterrupted ocean views. This room appears to be slightly more enclosed with large, continuous windows lining the curved wall. The corner sliding door provides access to what seems to be a smaller balcony area. The space's curved architecture adds a unique touch and can make a relaxing and inspiring environment. You can place reading chairs or a desk near the windows, perfect for daydreaming while looking out over the sea. The room can also include additional storage for more organization.
Master Bedroom 1
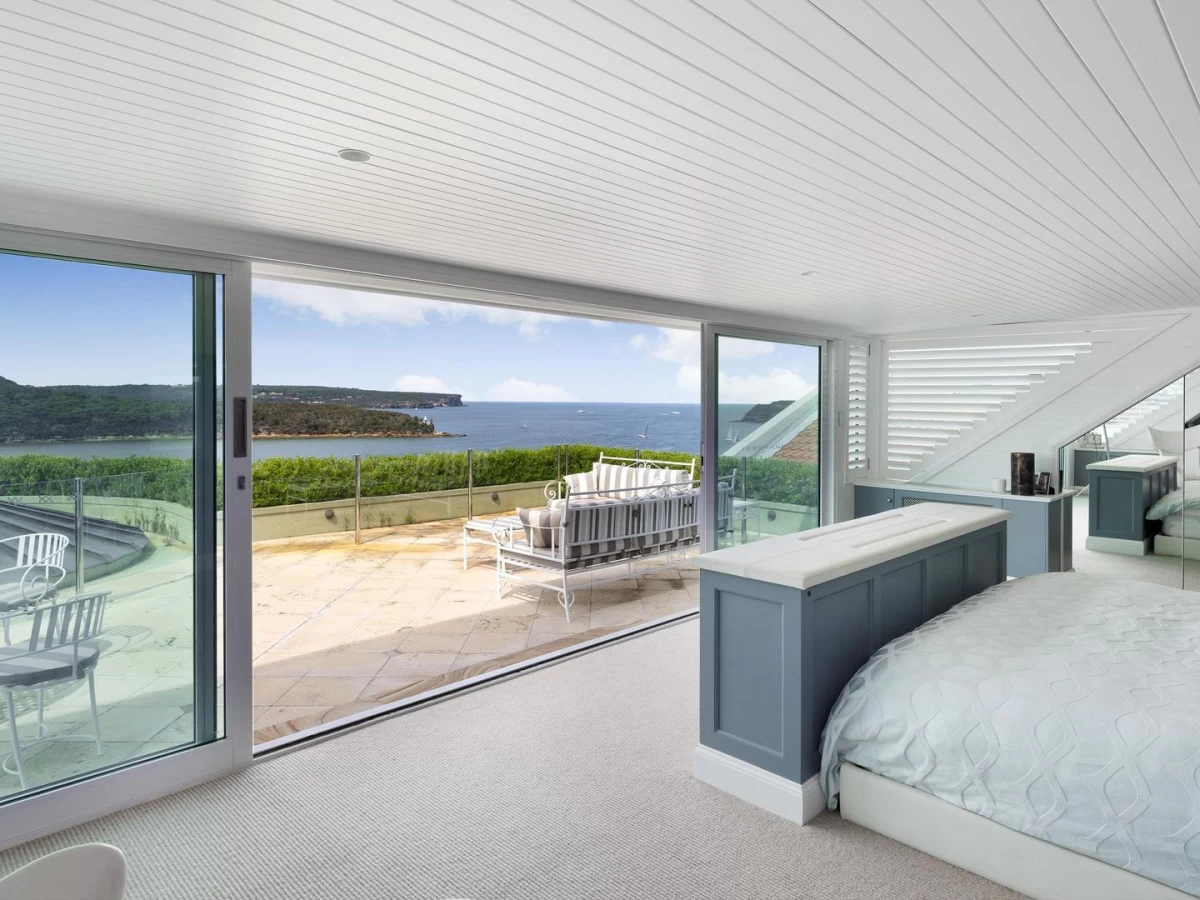
This master bedroom boasts a magnificent view of the ocean with an ample balcony providing space for outdoor furniture. The room is bright and spacious, thanks to the large sliding glass doors and windows that let in plenty of natural light. The unique aspect of this room is its seamless indoor-outdoor living experience. This space can be utilised not just for sleeping, but also as a private retreat where one can read, relax, or simply enjoy the stunning view. The ample closet space is a practical addition, ensuring that storage needs are met efficiently.
Living Room
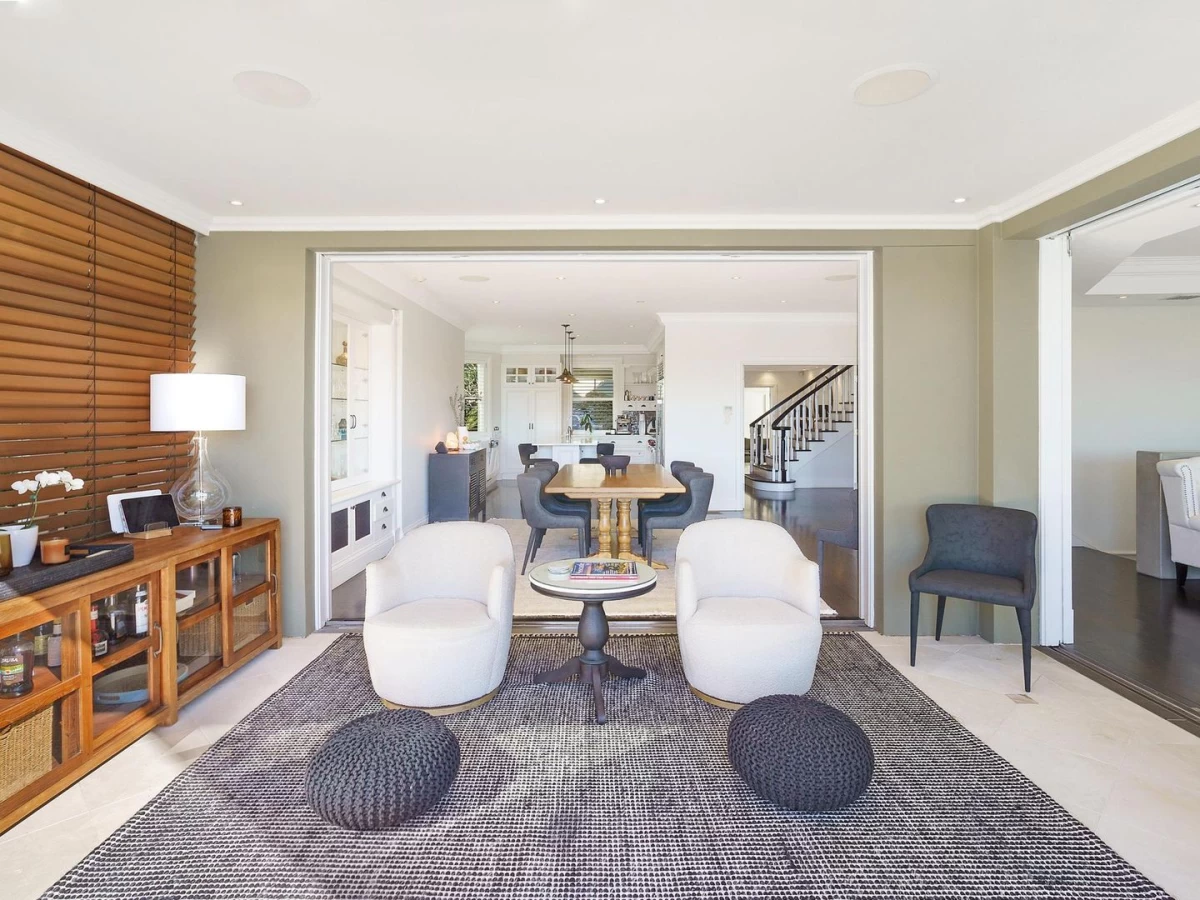
This living room is quite spacious and gets plenty of natural light from the big windows. It's perfect for relaxing with your family or even having friends over because there's enough room for everyone. The layout is very open, which means you could arrange the furniture in lots of different ways, depending on what you like and need. The room is connected to the dining area, making it easy to move between the two spaces, especially handy during family gatherings or parties. A bright lamp makes it feel warm and welcoming, and there's enough storage for all your favourite books and games.
Living Room
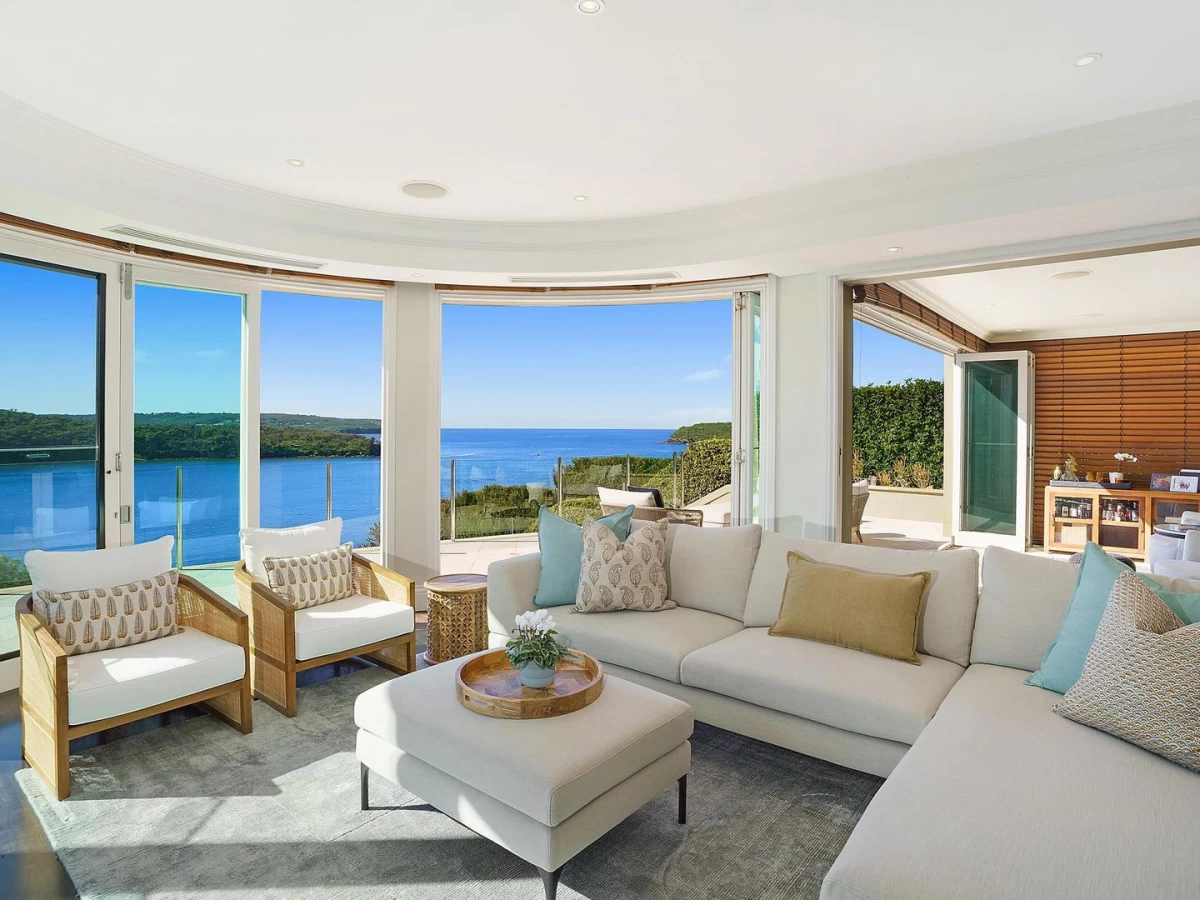
The spacious living room features wide, wrap-around windows and doors opening out to a patio or balcony, emphasizing a strong connection to the outdoors. This room provides ample seating, making it an ideal space for family gatherings, entertaining guests, or simply relaxing. The large windows invite in abundant natural light, creating a bright and airy atmosphere. You can efficiently use this space by adding multi-functional furniture pieces or transforming part of the area into a cozy reading nook or an extra dining space.
Living Area
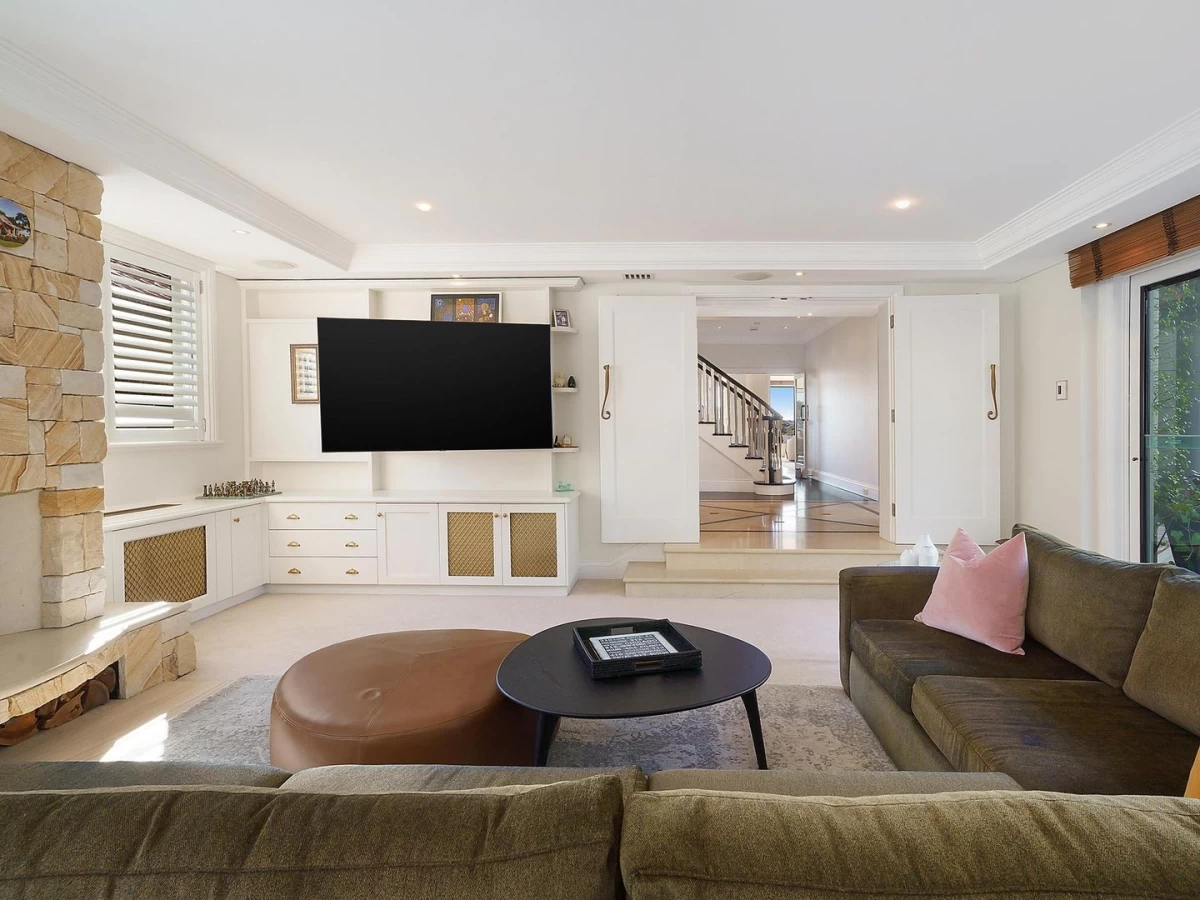
This living area is inviting and functional, ideal for family gatherings or simply relaxing. There is plenty of seating space available, making it perfect for watching TV or playing games. The built-in cabinetry on one wall provides lots of storage for games, books, or electronic devices, helping to keep the room tidy. The large windows and sliding doors allow for plenty of natural light, making the space feel open and airy. The warm neutral tones in the room make it a comfortable place to hang out. This space is also versatile enough to double as a play area for younger children or a cosy spot for family movie nights.
Kitchen
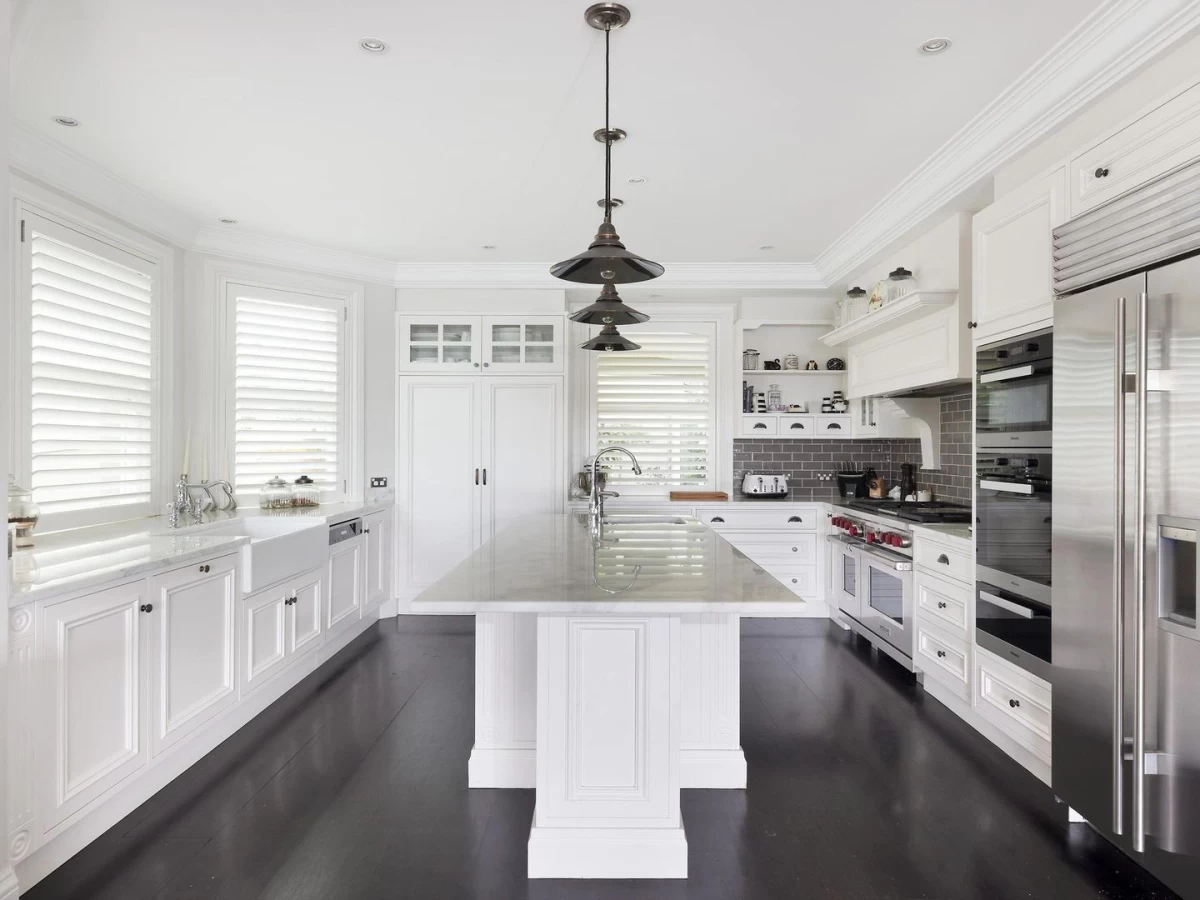
The kitchen in this property is a cook's dream. It's spacious with lots of counter space, making it easy to prepare meals or snacks. The large island in the middle can be used for food prep, as a serving area, or even for doing homework. There are plenty of cabinets and shelves, so storage won't be an issue, and you can keep all your kitchen tools and ingredients organized. The kitchen includes modern appliances, helping to make cooking quick and convenient. Large windows let in a lot of light, making the space feel bright and welcoming.
Family Room
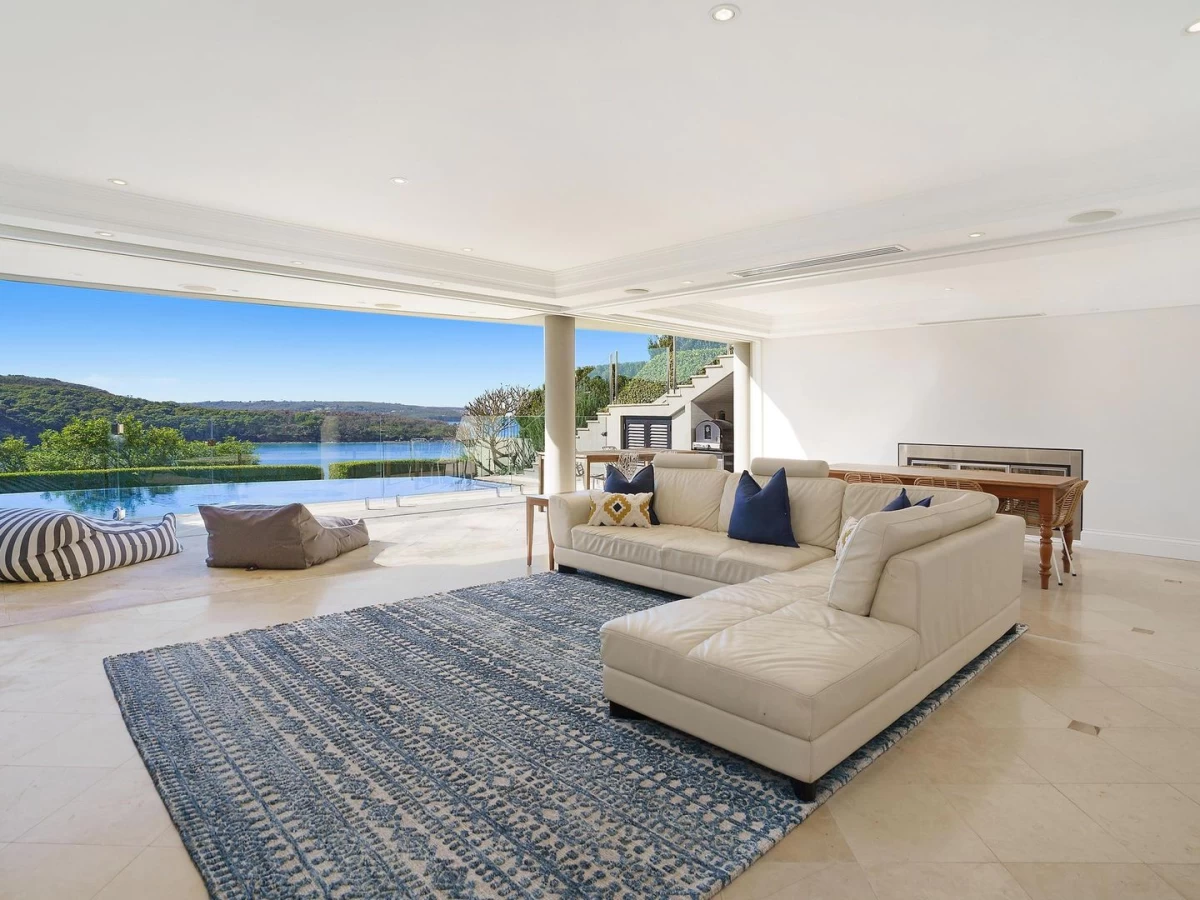
The family room has large windows that offer an amazing view of the water and surrounding greenery. This makes it an excellent space for family activities like movie nights, board games, or just chilling out together. The room has a modern feel and includes an ample amount of seating. Its open layout and connection to the outdoor area let in a lot of natural sunlight, making the room feel extra big and inviting. It's a fantastic spot to entertain guests or just relax while enjoying the beautiful scenery outside.
Exterior View
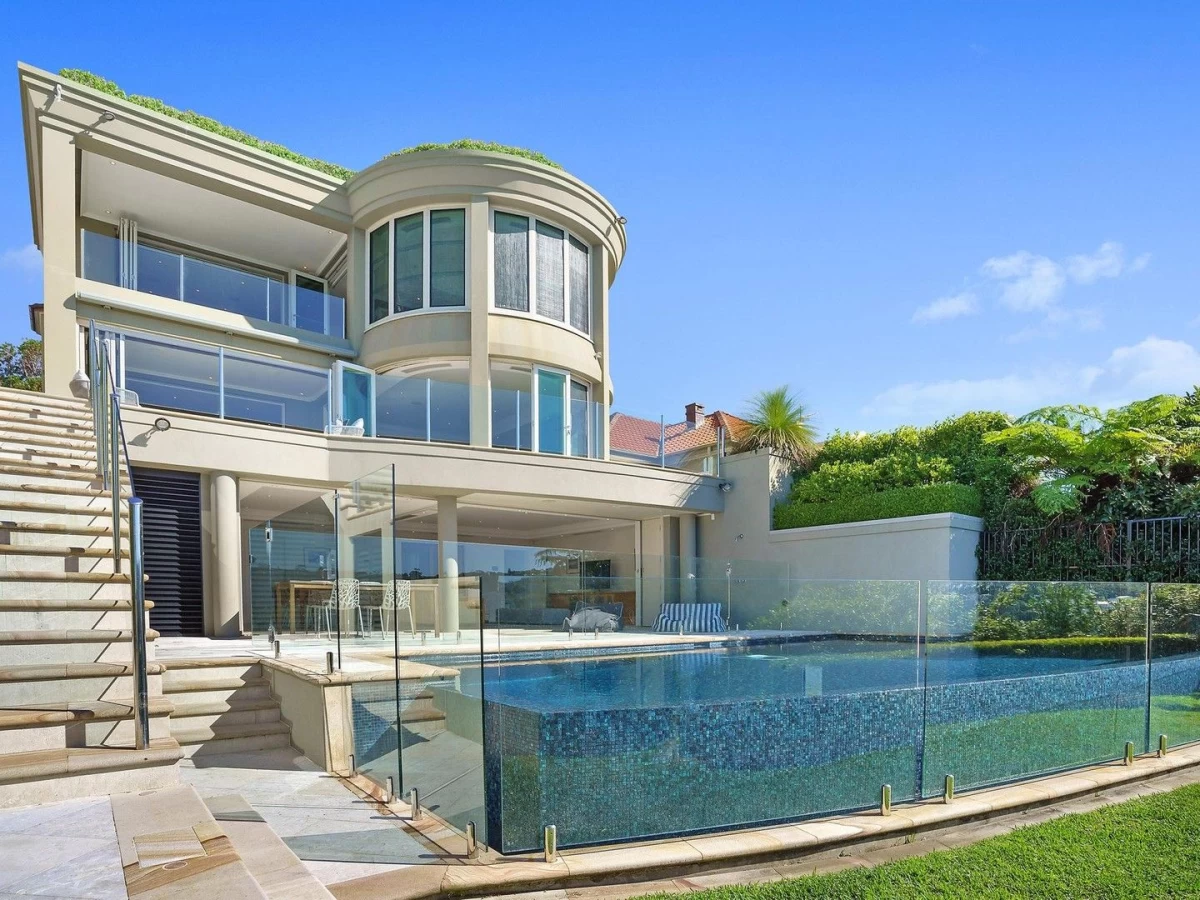
The exterior view showcases the impressive architecture of the property. The multiple levels and large glass windows and doors indicate that the house is designed to maximize views and light. The backyard features a swimming pool that can be used for recreational activities and exercise. The stairs leading to the upper level enhance the connectivity between different parts of the house, making it easy to move around. The lawn surrounding the pool adds to the outdoor space where one can enjoy various activities like gardening or playing sports.
Bathroom
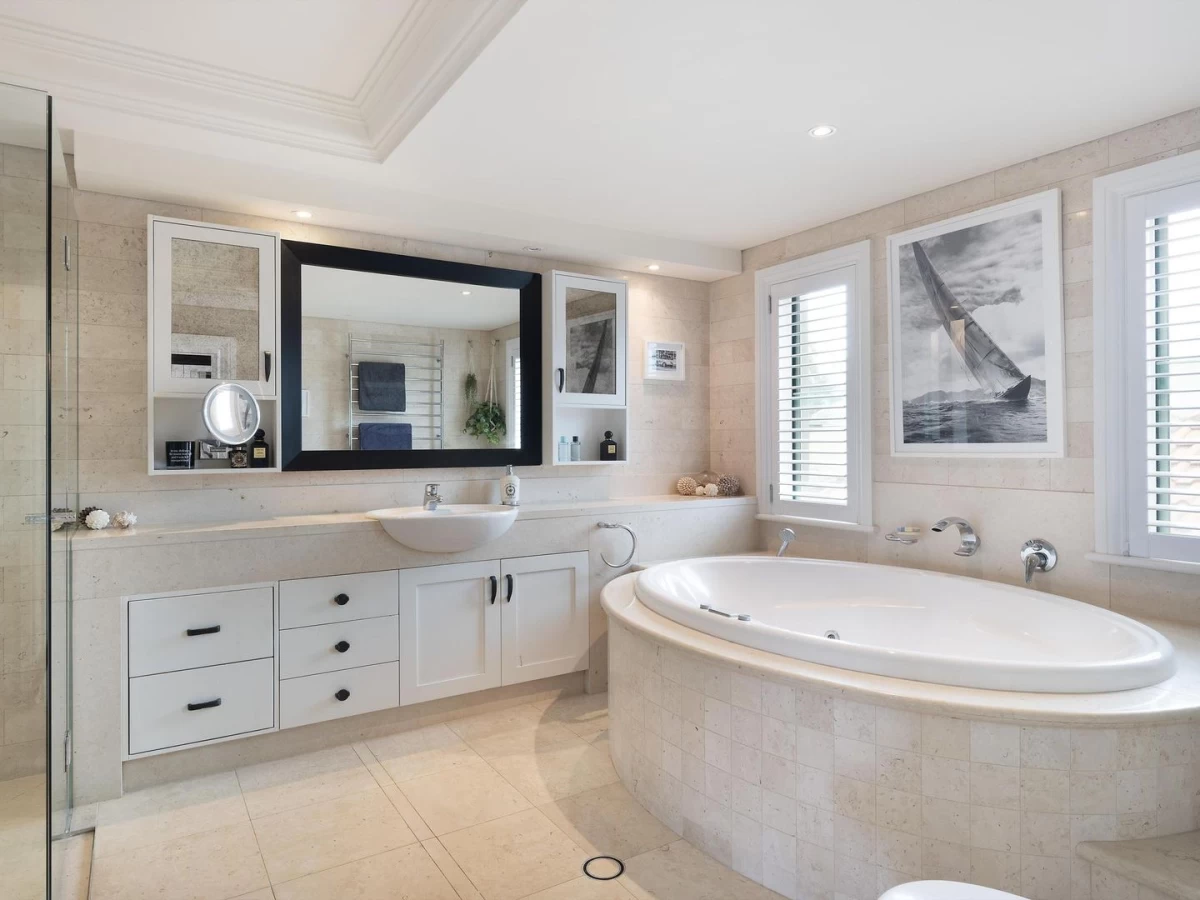
This bathroom is quite spacious and bright due to its multiple windows that allow natural light to flood in. The room features a large circular bathtub which is perfect for relaxing baths. There is a considerable amount of counter space with a sink and ample storage with drawers and cabinets under the counter, making it easy to keep toiletries and other essentials organised. The large mirror above the sink not only helps with getting ready but also makes the space feel even bigger. The glass shower in the corner is a great space-saving addition. Altogether, this bathroom can be efficiently used by multiple family members, especially in the mornings when everyone needs to get ready for the day.



