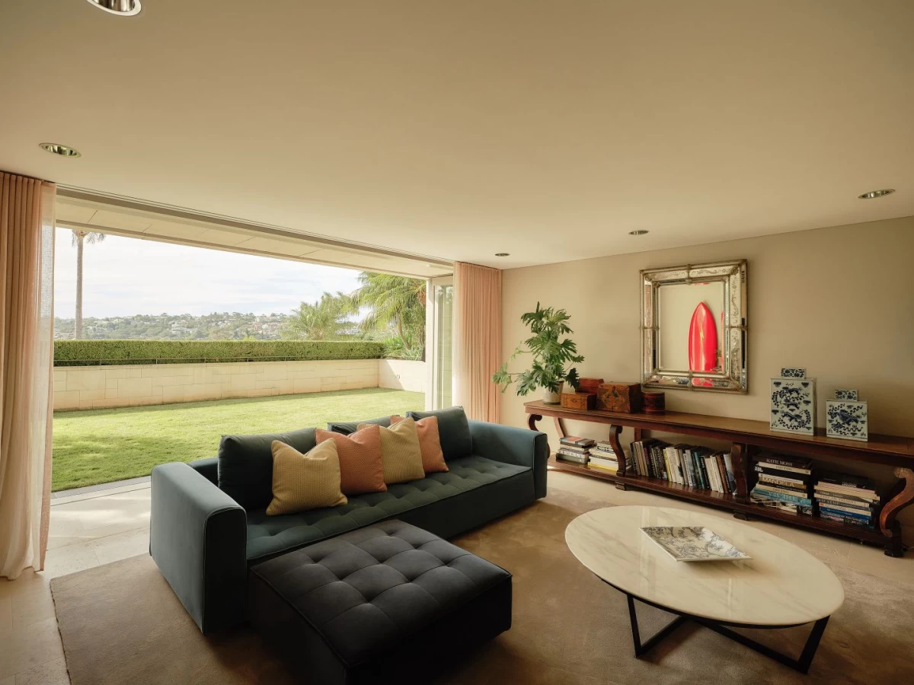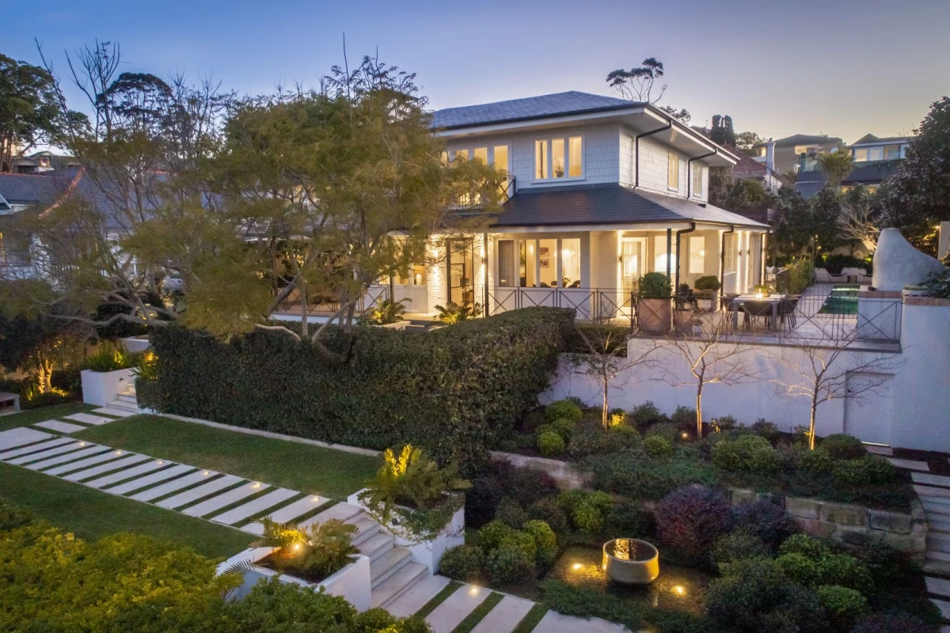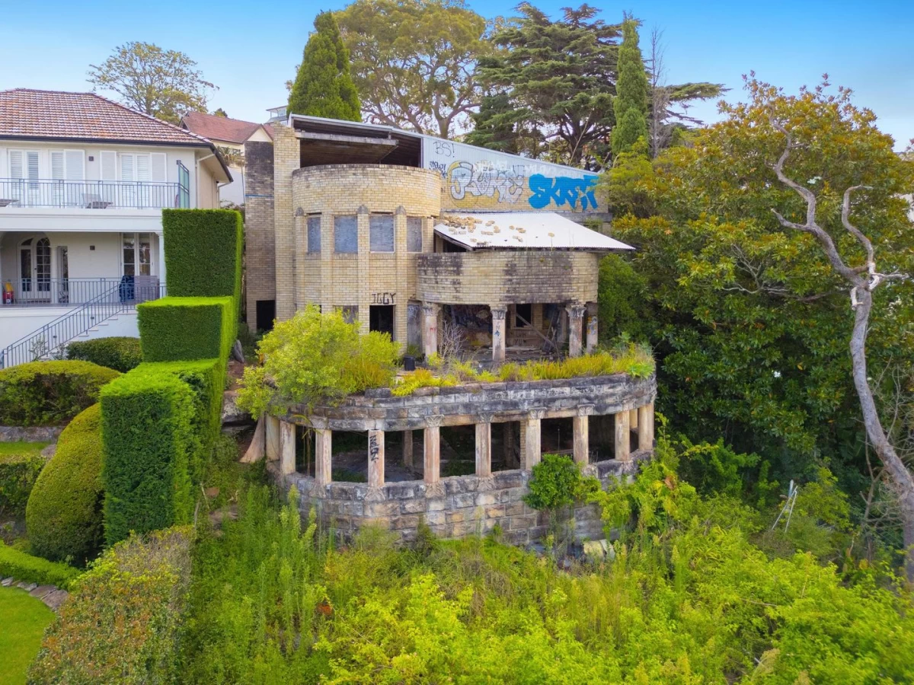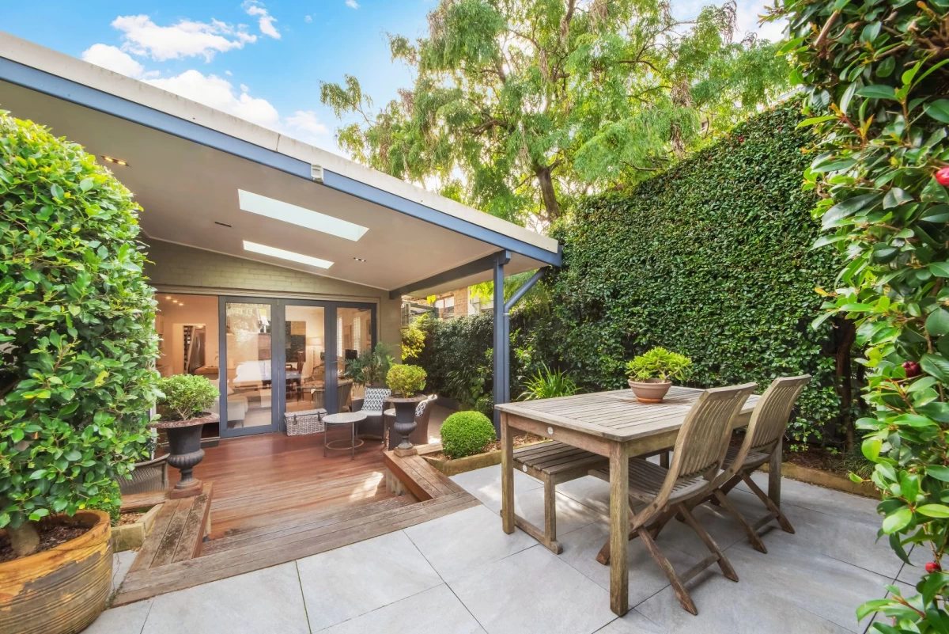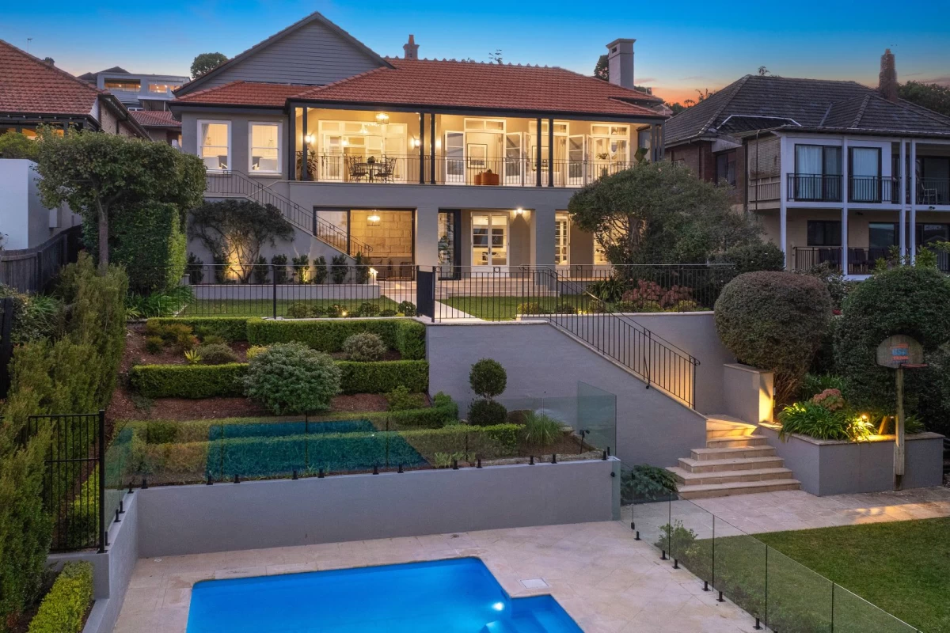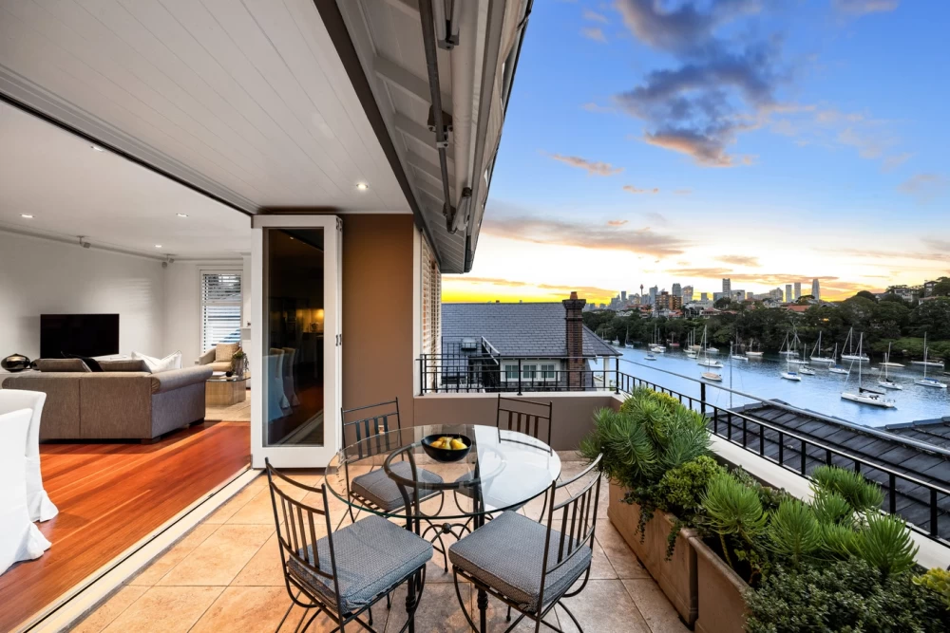9 Musgrave Street Mosman
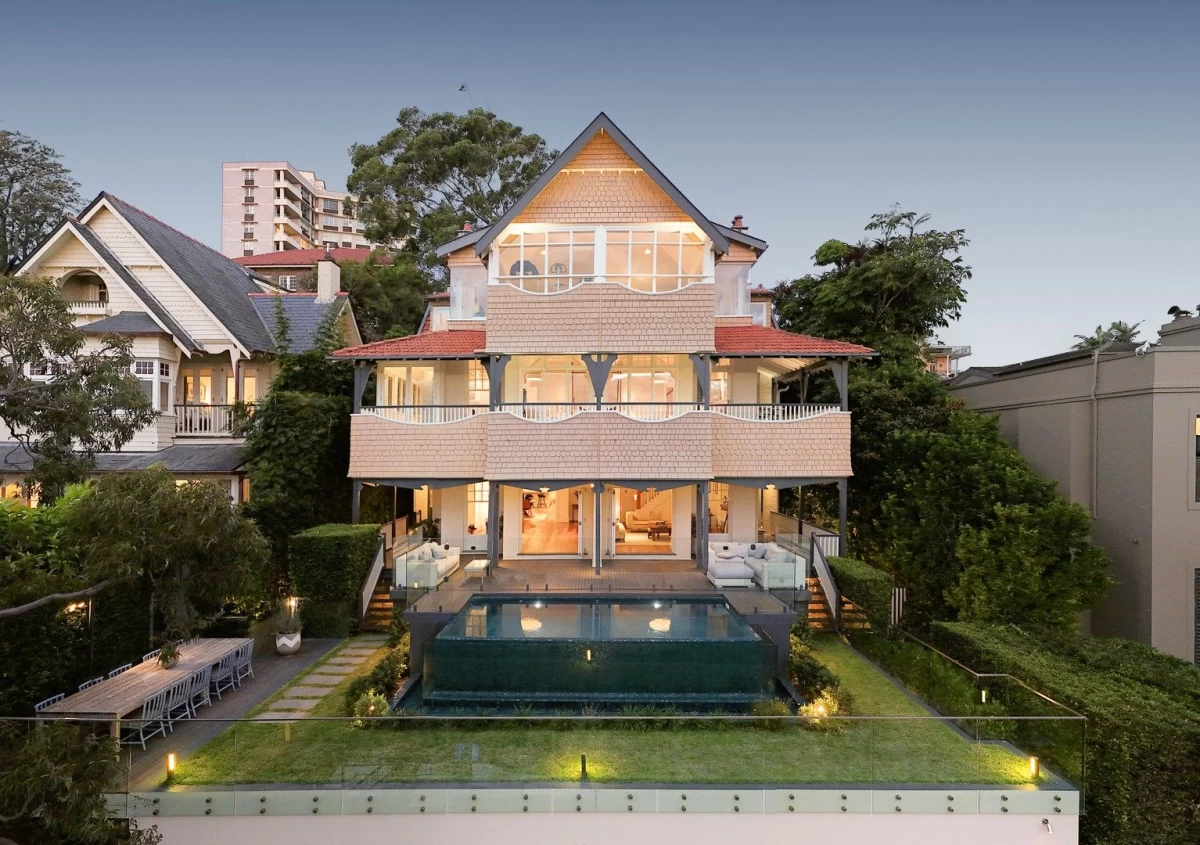
🏠
Sign
up to get an instant analysis of properties and their
floor plans.
9 Musgrave Street, Mosman
9 Musgrave Street, Mosman is a stunning residence built in 1907, showcasing the iconic Arts and Crafts style of Federation merchant homes. Extensively restored and modernised, this property offers an exquisite blend of historical charm and contemporary comfort. With six bedrooms, four bathrooms, and four car spaces, it caters to large families and those who love entertaining.Upon entering, you are greeted by the elegant façade and ornate balconies, which hint at the luxury within. The ground floor features multiple living areas, including a formal lounge and dining room, both with high ceilings and period details. The modern kitchen is equipped with state-of-the-art appliances and opens to a casual dining area and family room. Large windows throughout the house ensure that the interiors are bathed in natural light.
The property’s layout is designed to maximise space and functionality. The bedrooms are spread across the upper levels, providing privacy and a retreat from the common areas. The master suite boasts a walk-in wardrobe, an en-suite bathroom, and a private balcony with panoramic views of the harbour, Mosman Bay, and the city skyline. Each of the additional bedrooms is generously sized and features built-in wardrobes.
One of the standout features of this home is its seamless connection to the outdoors. The family room opens to a large terrace, perfect for alfresco dining and entertaining. The landscaped garden and pool area offer a serene escape, while the upper-level balconies provide additional spaces to enjoy the breathtaking views.
This property is not just about aesthetics; it also offers practical benefits. The four-car garage provides ample parking and storage, while the home office caters to the needs of modern working families. Proximity to local schools, parks, and shopping areas adds to the convenience and appeal of this residence.
Living at 9 Musgrave Street, Mosman means embracing a lifestyle of luxury, comfort, and convenience. The blend of historical elements with modern amenities creates a unique living experience that caters to diverse needs. Whether you are hosting a formal dinner, enjoying a quiet evening on the balcony, or spending a day by the pool, this home provides the perfect setting.
9 Musgrave Street, Mosman Floor Plan Analysis
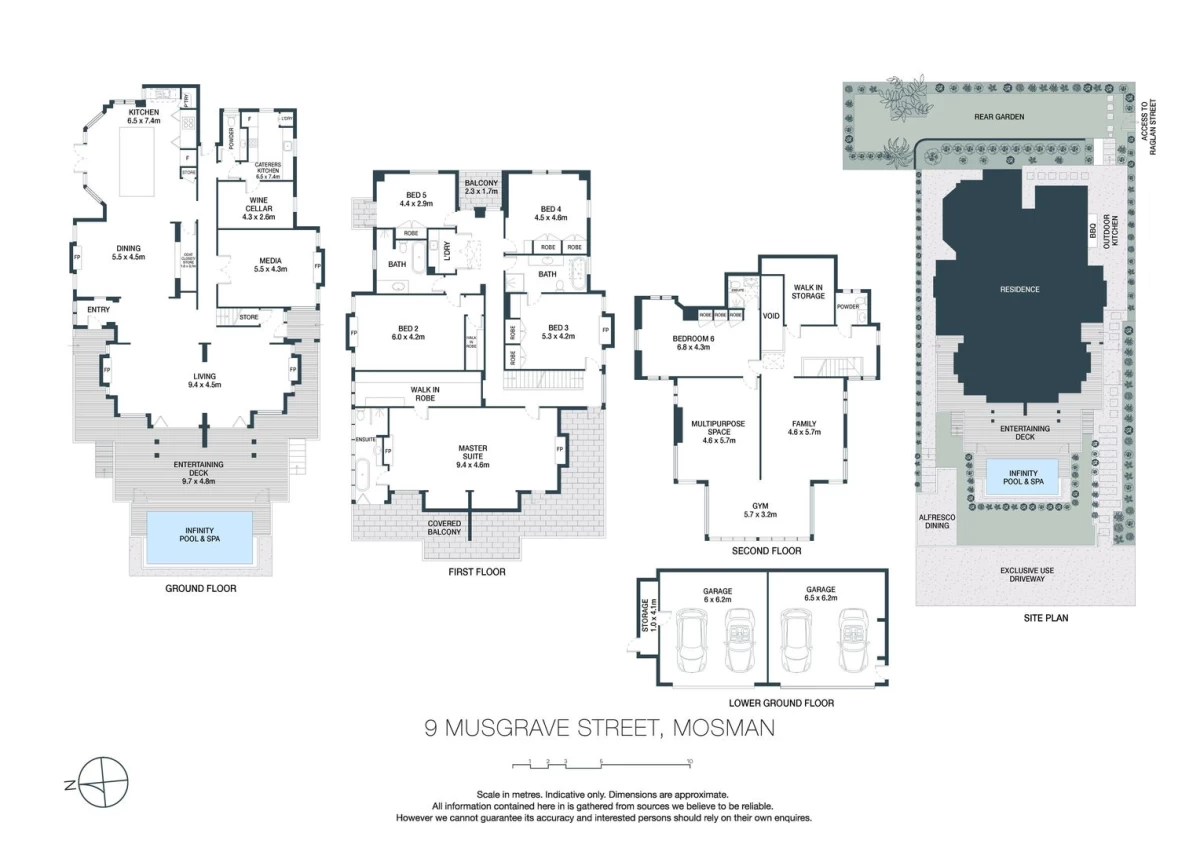
9 Musgrave Street, Mosman Floor Plan Pros
👍 Spacious and Functional Layout
The floor plan of 9 Musgrave Street offers a spacious and functional layout that caters to various lifestyle needs. With multiple living areas, a large kitchen, and generously sized bedrooms, the design maximises space and ensures comfort for all family members.9 Musgrave Street Floor Plan Cons
👎 Limited Ground Floor Bedrooms
One potential drawback of the floor plan is the lack of bedrooms on the ground floor. This might be an inconvenience for those needing easy access to sleeping areas without stairs, such as elderly family members or guests with mobility issues.9 Musgrave Street Overview
| Attribute | Details |
|---|---|
| Address | 9 Musgrave Street, Mosman, NSW 2088 |
| Suburb | Mosman |
| Postcode | 2088 |
| Property Type | House |
| Number of Bedrooms | 6 |
| Number of Bathrooms | 4 |
| Car Space | 4 |
| Additional Spaces | Not specified |
| Key Features | Sweeping Views: Panoramic views of the harbour, Mosman Bay, and the city. Historic Charm: Built in 1907 in Arts and Crafts style with Federation merchant home features. Modern Amenities: Extensively restored and modernized for contemporary living. Elegant Design: Ornate balconies and elegant facade. |
| Considerations | This property is a historic residence that has been thoroughly restored and modernized, maintaining its original charm while offering contemporary comforts. The location offers exceptional views, adding significant aesthetic and lifestyle value. |
| Best Suited For | Families: Spacious with multiple bedrooms and living areas, ideal for large families. History Enthusiasts: Those who appreciate historical architecture and heritage properties. Luxury Buyers: Individuals seeking a high-end, unique property with stunning views. |
| Investment Potential | High investment potential due to the property's historic significance, prime location in Mosman, and the extensive renovations that blend modern and traditional elements. The panoramic views further enhance its value. |
| Sustainability | No specific sustainability features were mentioned in the listing. Further inquiry with the agent is recommended to determine if there are any eco-friendly attributes. |
| Area Overview | Mosman is a prestigious suburb with a mix of historic and contemporary homes. Neighboring houses have varied in sale prices, reflecting the area's desirable location and property diversity. Specific recent sales data should be obtained from local property records or the agent. |
Swimming Pool
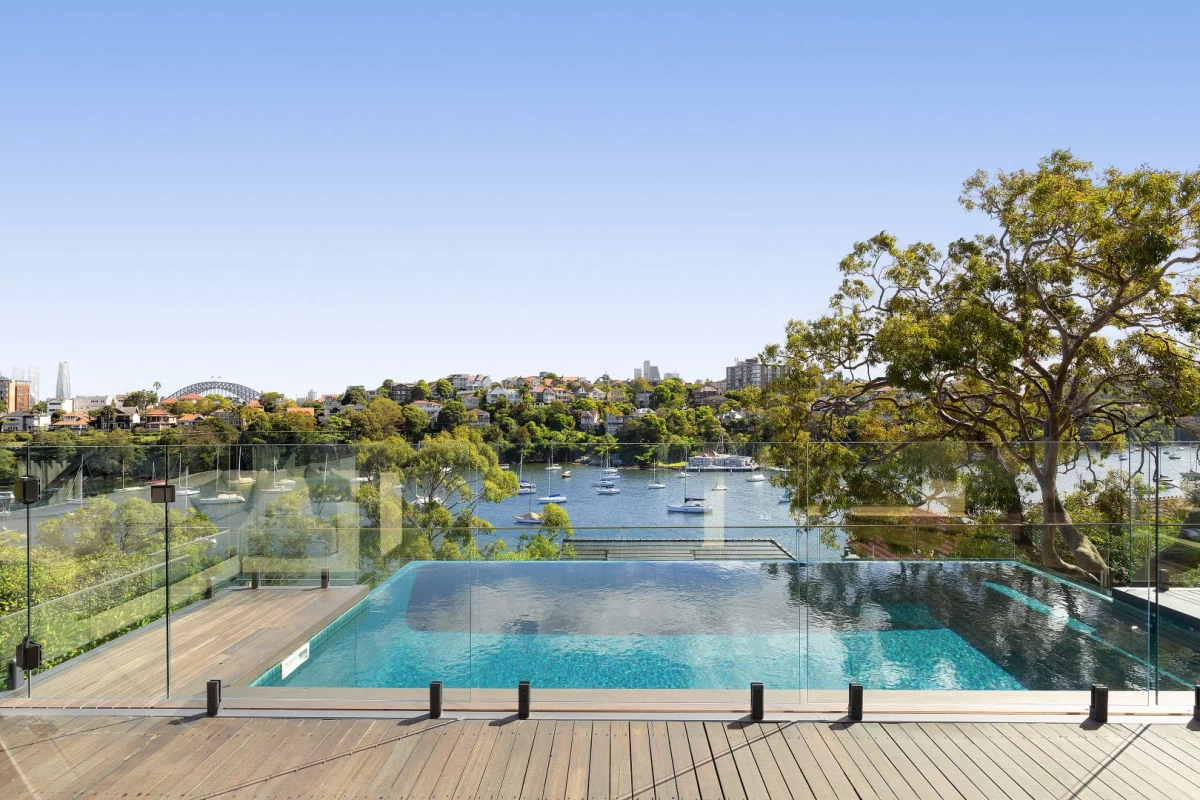
The swimming pool offers a breathtaking view of the water and the surrounding area. With its glass barriers, the pool area is both stylish and safe. This is an ideal spot for swimming, relaxing, or having fun with friends and family. Consider adding some pool toys, floating lounges, or even organising pool parties to make the most of this outdoor space. The wooden deck surrounding the pool can also serve as a relaxing sunbathing area or a place for outdoor dining.
Patio and Deck
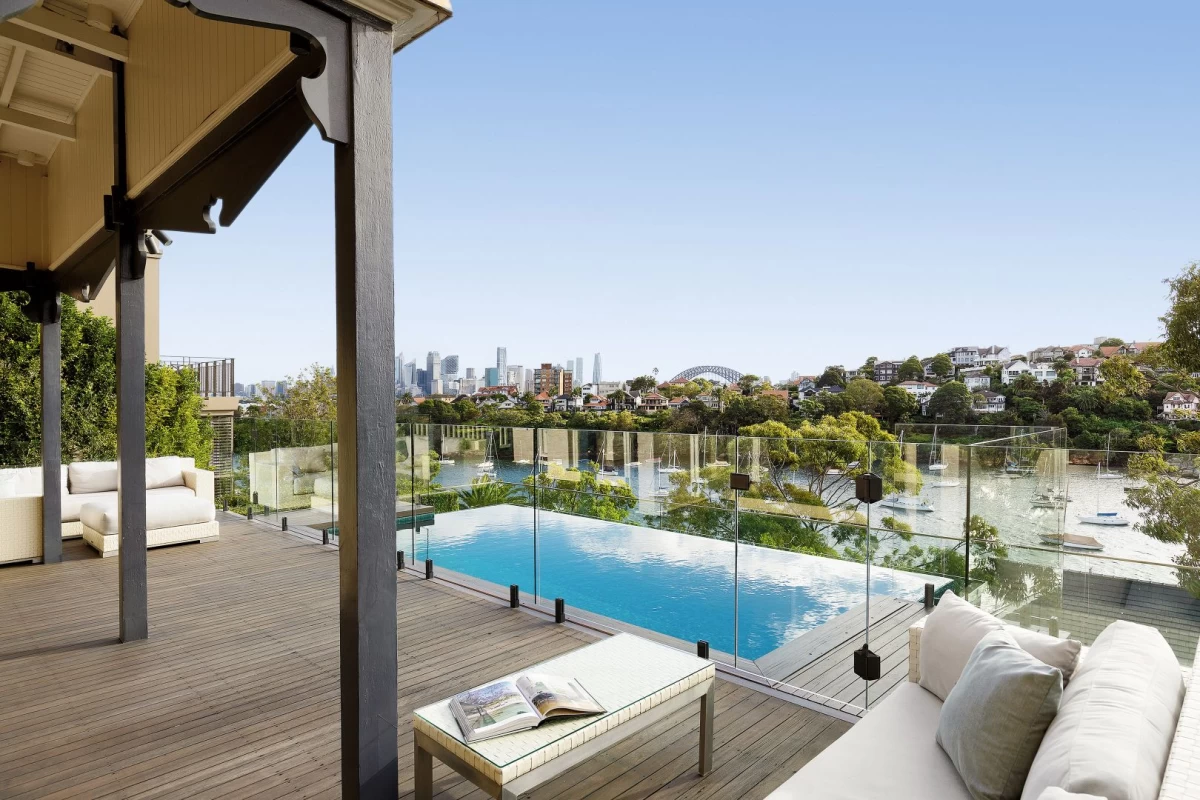
The patio and deck area overlooks the pool and offers stunning views of the cityscape and water. This is a perfect spot for outdoor relaxation, weekend barbecues, or simply enjoying the serene environment. With ample space, you can set up outdoor furniture, a hammock, or even a small garden to enhance the area. It’s a great spot for both quiet moments and social gatherings.
Outdoor Dining Area
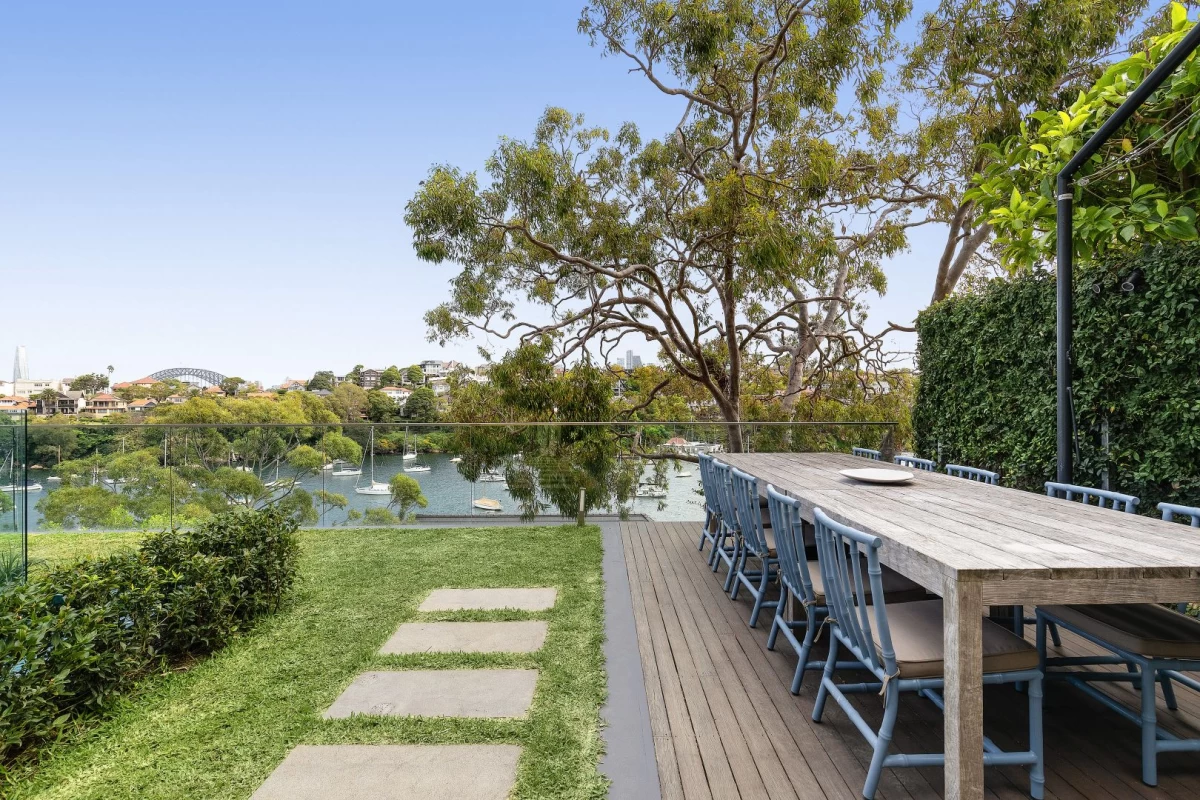
This outdoor dining area is perfect for enjoying meals while taking in the beautiful view of the river and surrounding nature. The long table can seat many people, making it ideal for family gatherings or social events. The area is grassy, and there is plenty of space to move around, play, or set up additional outdoor furniture like lounge chairs. The glass fence doesn't block the view, making the space feel open and part of the natural surroundings. This spot is fantastic for barbecues, picnics, or simply relaxing outdoors.
Master Bedroom
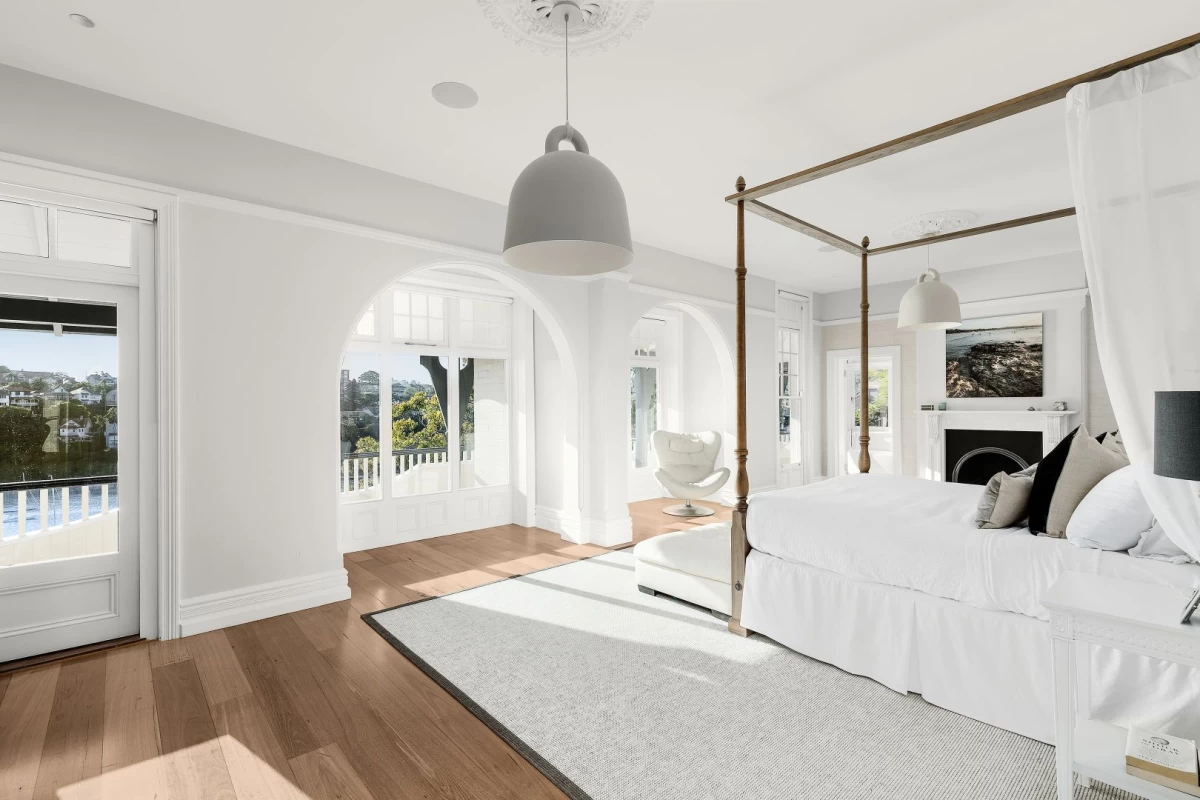
The master bedroom is quite large, offering ample space for various activities beyond just sleeping. With large windows and doors, the room is filled with natural light and provides a stunning view outside. The room layout can easily accommodate a king-size bed, a sitting area, and additional furniture like dressers or a small desk for study or work. The doors open to a balcony, making it ideal for enjoying morning tea or reading outdoors. Plus, the fireplace adds a cosy touch, perfect for colder nights.
Master Bathroom
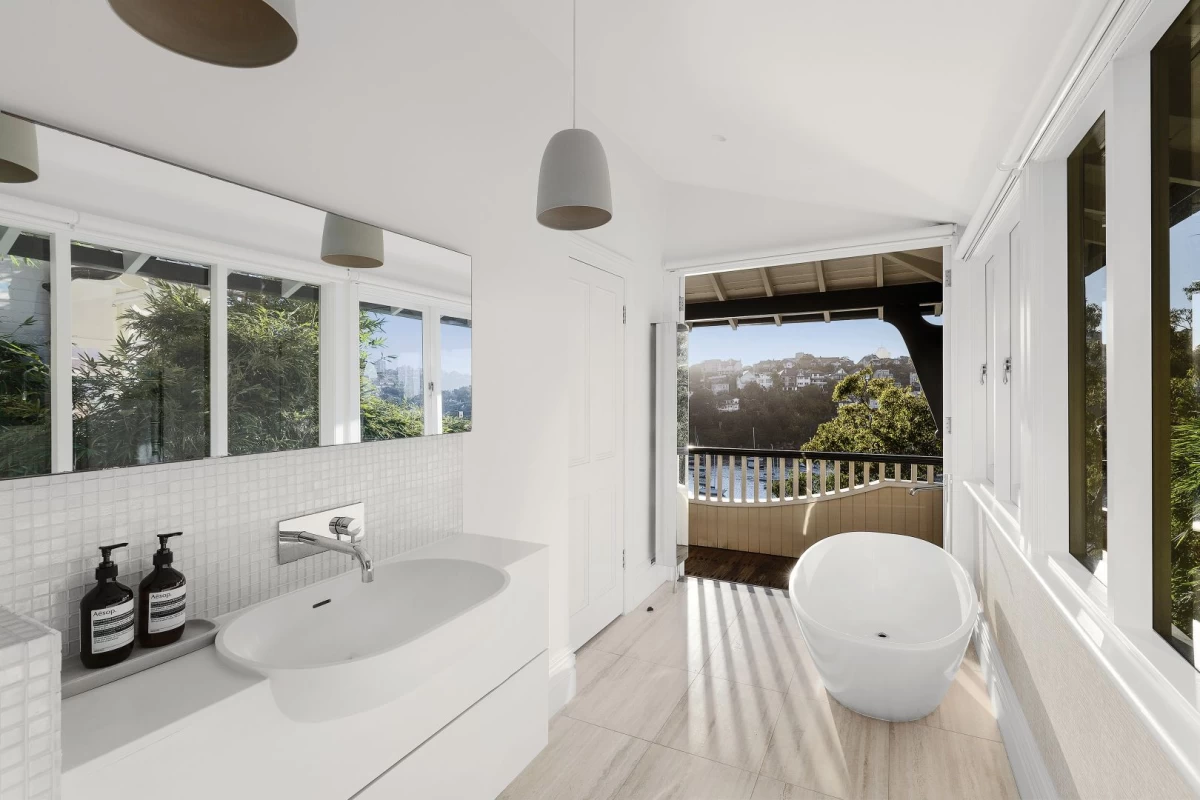
This master bathroom is spacious and bright, thanks to the large windows that let in plenty of natural light. There's a modern sink with a large mirror above it, perfect for getting ready in the morning. A unique feature is the freestanding bathtub placed near the windows, offering a relaxing spot with a view of the greenery outside. For privacy, you can have blinds or curtains, but the natural surroundings also give a sense of seclusion. The bathroom has enough space to add storage solutions like cabinets or baskets to keep toiletries and towels organised.
Main Lounge
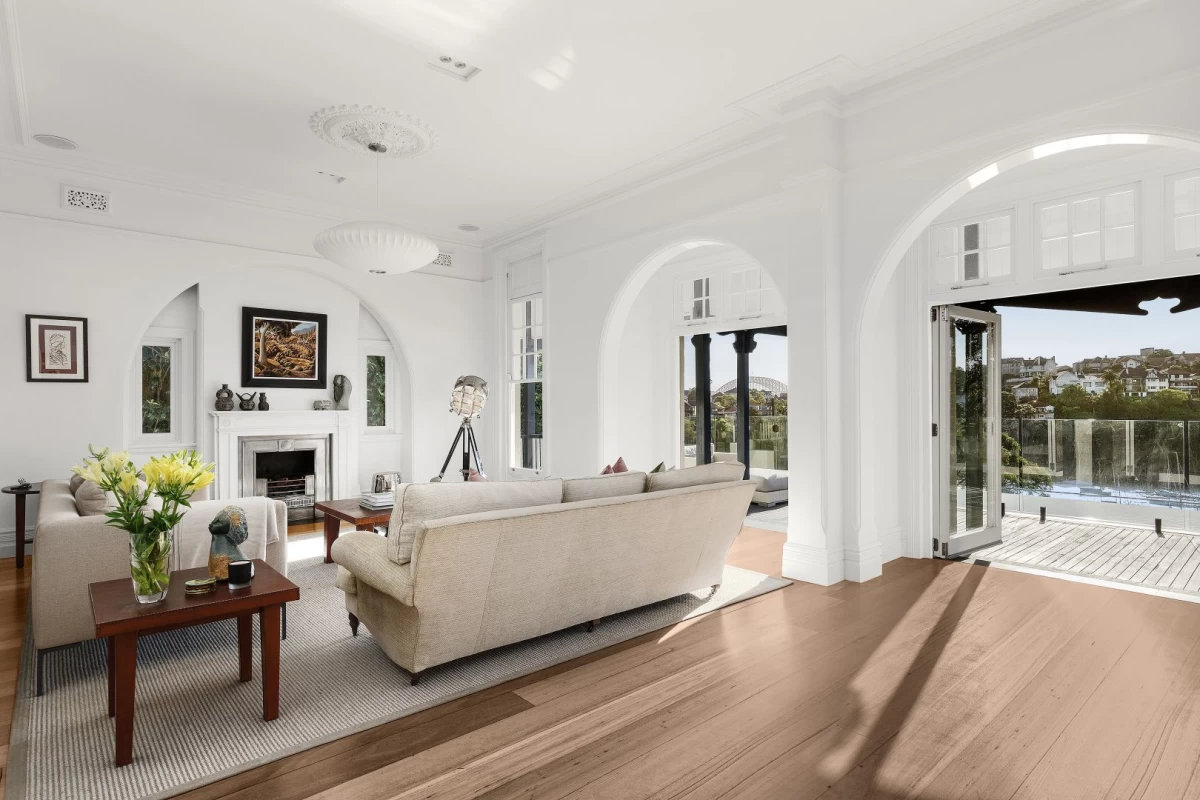
The main lounge is spacious and features a lovely fireplace centrepiece. It is well-illuminated with natural light through large windows and opens up to the patio. This room can be used for entertaining guests, family movie nights, or simply lounging with a good book. The connection to the outdoor area allows for easy access to the pool and outdoor seating, making it perfect for seamless indoor-outdoor living.
Living Room with Scenic Views
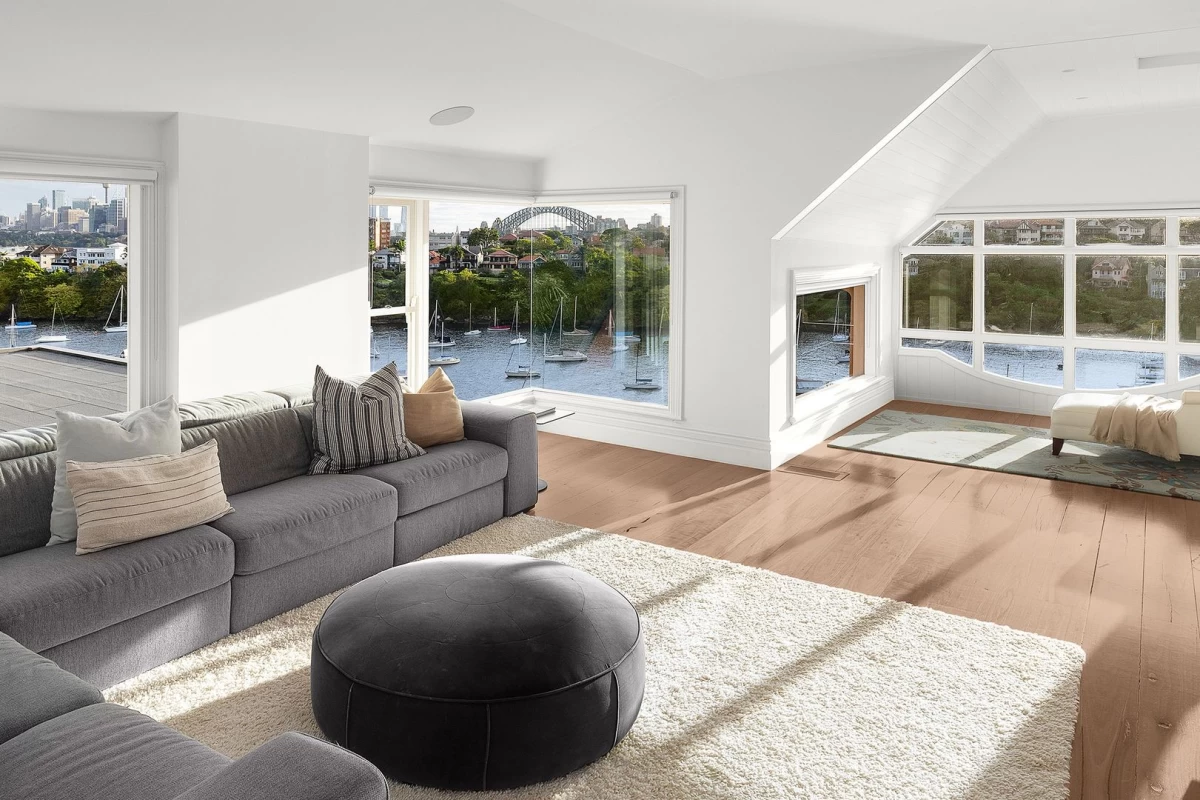
This spacious living room is very bright, thanks to its big windows that let in lots of natural light and offer spectacular views of the harbour. The large, open floor space makes it perfect for setting up a big, comfy couch for watching TV or hanging out with family and friends. You could also use part of the room for a play area, a games table, or even some indoor plants. The room’s layout allows for various furniture arrangements to create separate activity zones without feeling crowded.
Living Room
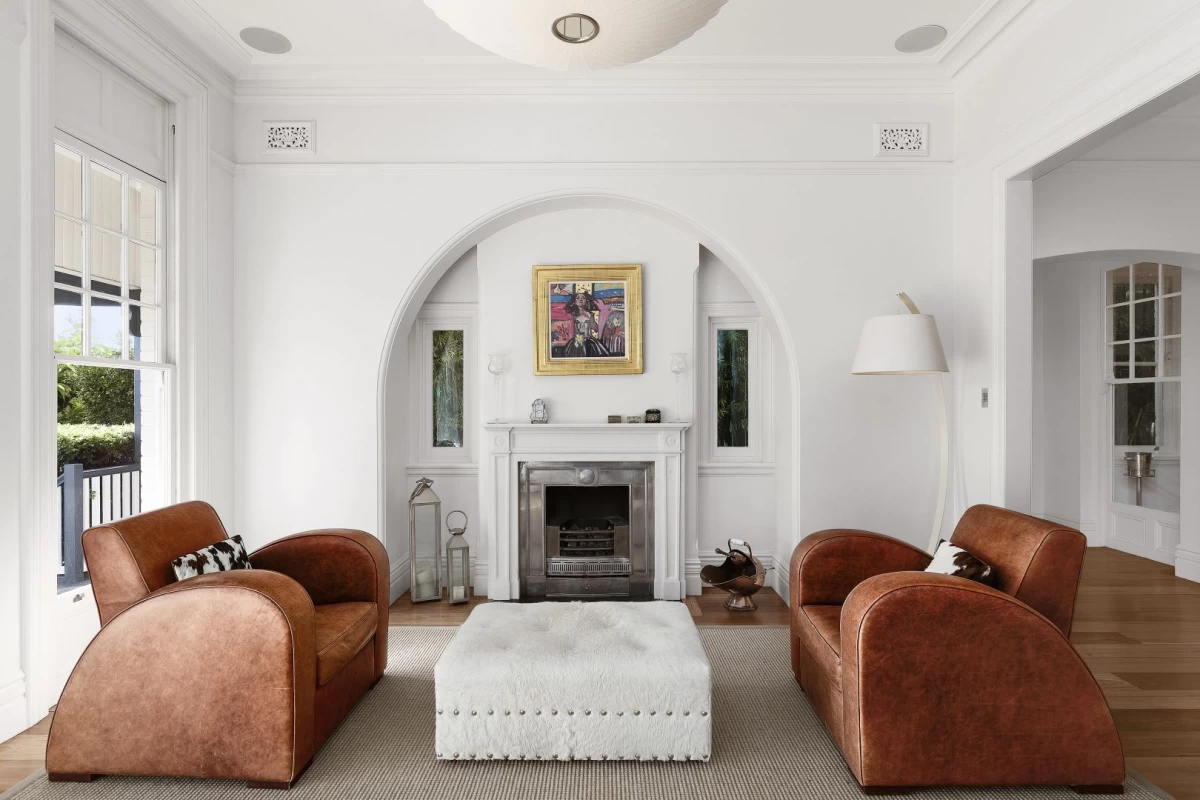
The living room boasts elegant arched doorways that give it a grand feel. The fireplace in the centre of the room provides a cosy spot for family gatherings, reading, or watching TV. Large windows allow natural light to fill the room, creating a bright and welcoming atmosphere. This room is excellent for setting up bookshelves or a gaming area, making it a versatile space for various activities.
Kitchen
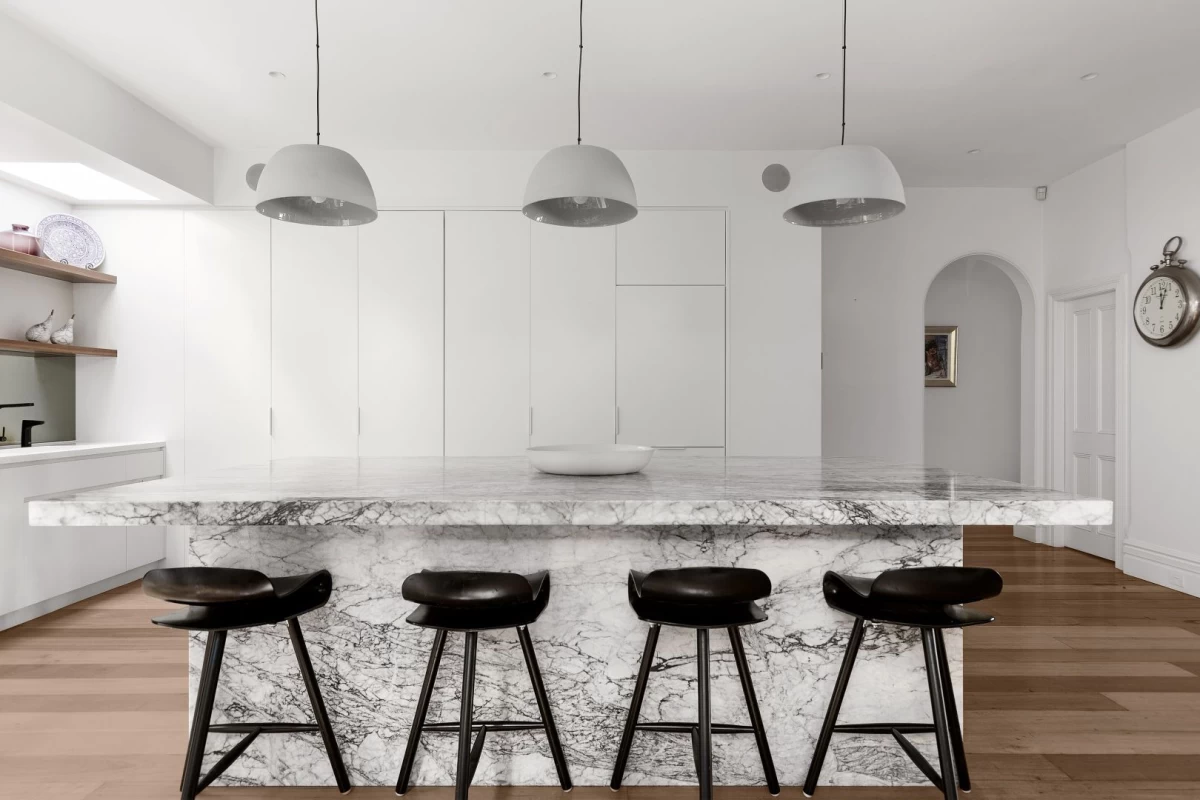
The kitchen is modern and sleek, featuring a large marble island that can be used as a breakfast bar or a place to prepare meals. With plenty of storage space in the cabinets, it’s easy to keep things tidy and organised. The three hanging lights above the island provide good lighting for cooking and eating. There’s also enough space to include additional appliances or a small dining area. The open layout allows for easy movement between the kitchen and other parts of the house, making it perfect for entertaining guests or family.
Home Gym with View
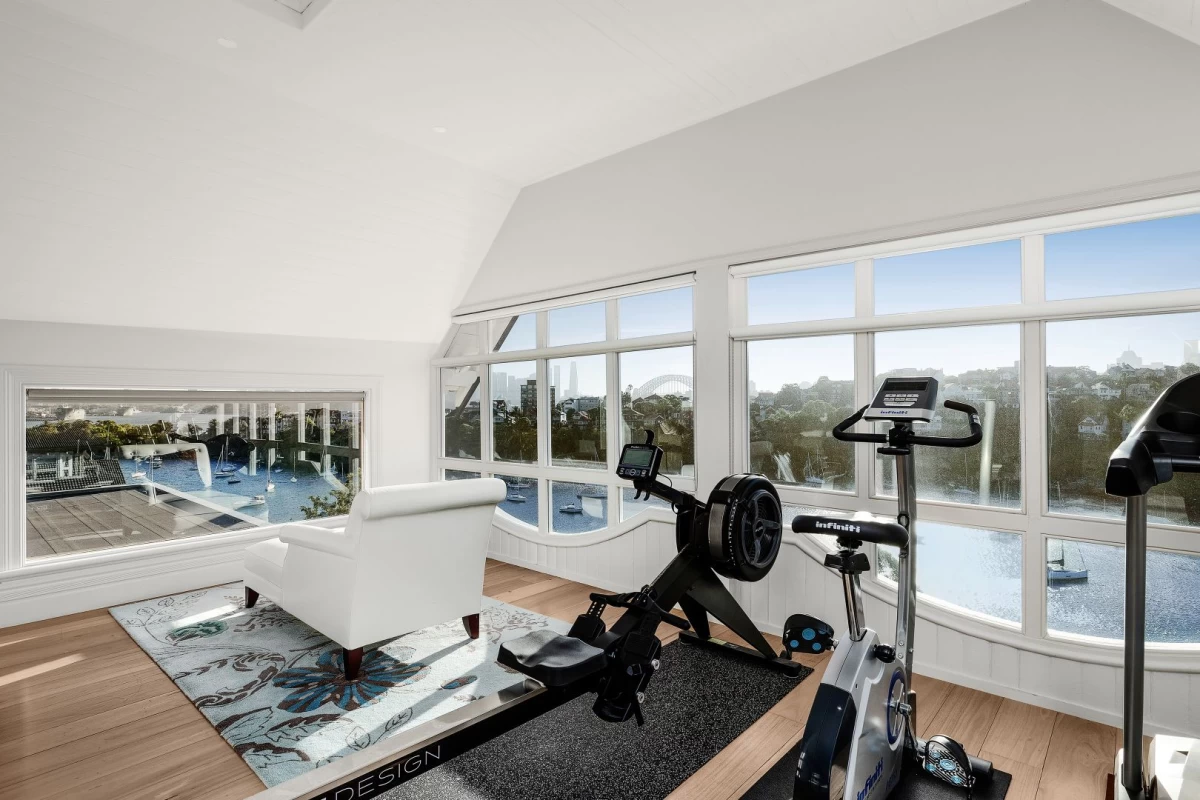
This room features a large, open space with plenty of natural light coming through the big windows, which offer an amazing view of the water. The slanted ceiling gives the room a unique, cosy feel. There is enough room for several pieces of gym equipment, making it a perfect spot for fitness activities. Alternatively, you could use it as a quiet place to read, relax, or even do some yoga. The layout allows for creative use of the space, and having those big windows means you can enjoy the views while exercising or relaxing.
Entrance Hallway
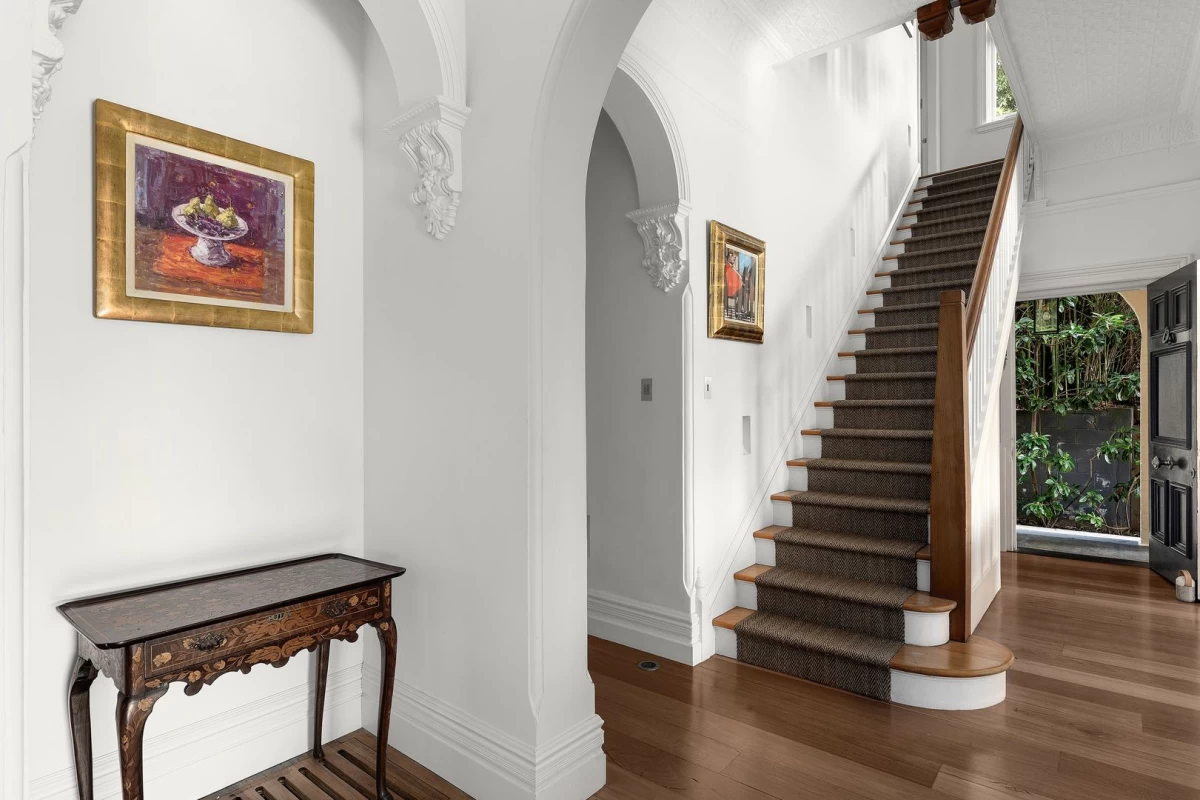
This entrance hallway is both welcoming and functional. With high ceilings and elegant arches, it sets a grand tone for the home. There's a small table by the wall which can be used to place keys, mail, or decorative items. The staircase leads to the upper floors, and it's well-lit with natural light streaming in from above. The layout is practical, allowing easy access to different parts of the house. This space can also serve as a gathering spot, and the walls offer an ideal place to hang artwork or family pictures.
Elegant Bathroom
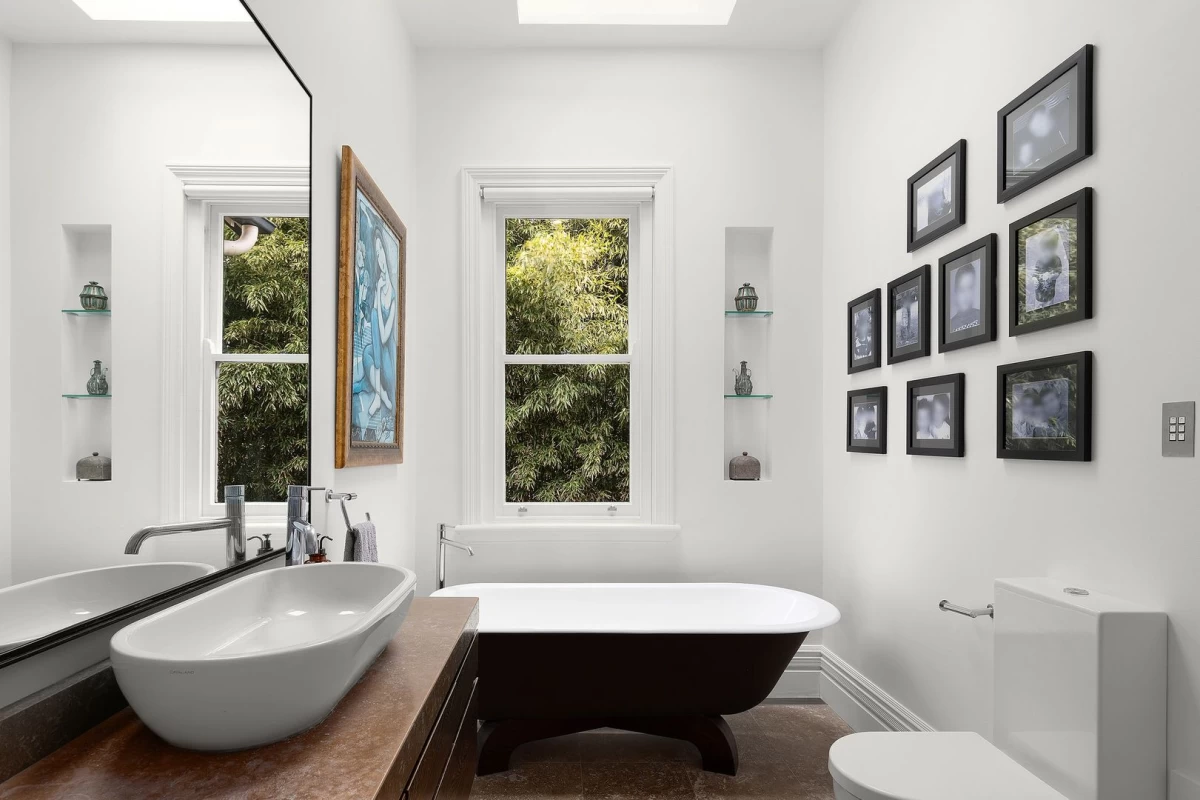
The bathroom is elegantly designed with plenty of space. It features a modern sink, a lovely tub for relaxing baths, and a large mirror to make the room feel even more spacious. The window provides natural light and a bit of greenery from outside, adding a sense of tranquillity. The shelves can be used to store toiletries and other bathroom essentials. This bathroom combines functionality and aesthetics seamlessly, making it a comfortable and efficient space.
Dining Room
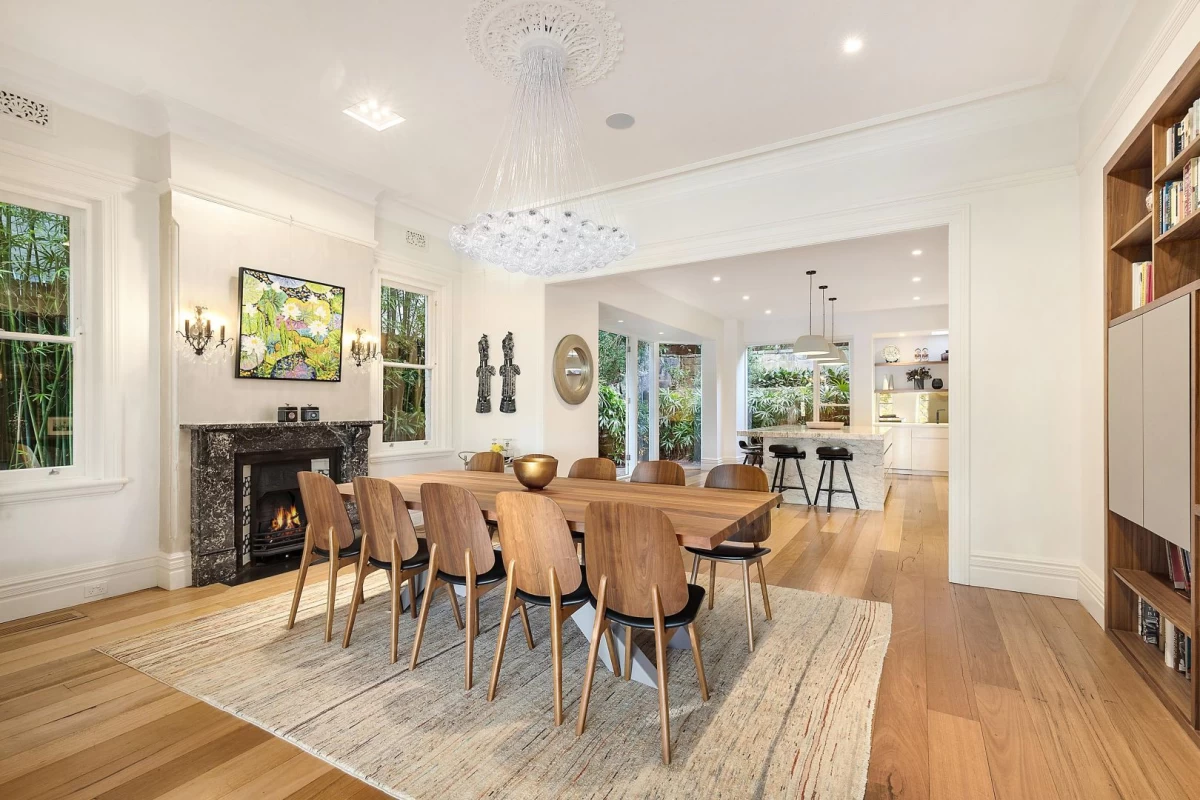
This dining room is spacious and well-lit, making it a great place for family meals or dinner parties. It has a fireplace that adds a cosy touch, especially in winter. There's plenty of room for a large dining table, and the open-plan layout ensures easy access to the kitchen. Large windows allow natural light to flood in, making the space feel warm and inviting. This room can also be used for other activities, like homework or board games, making it a versatile part of the house.
Cozy Bedroom with Artistic Flair
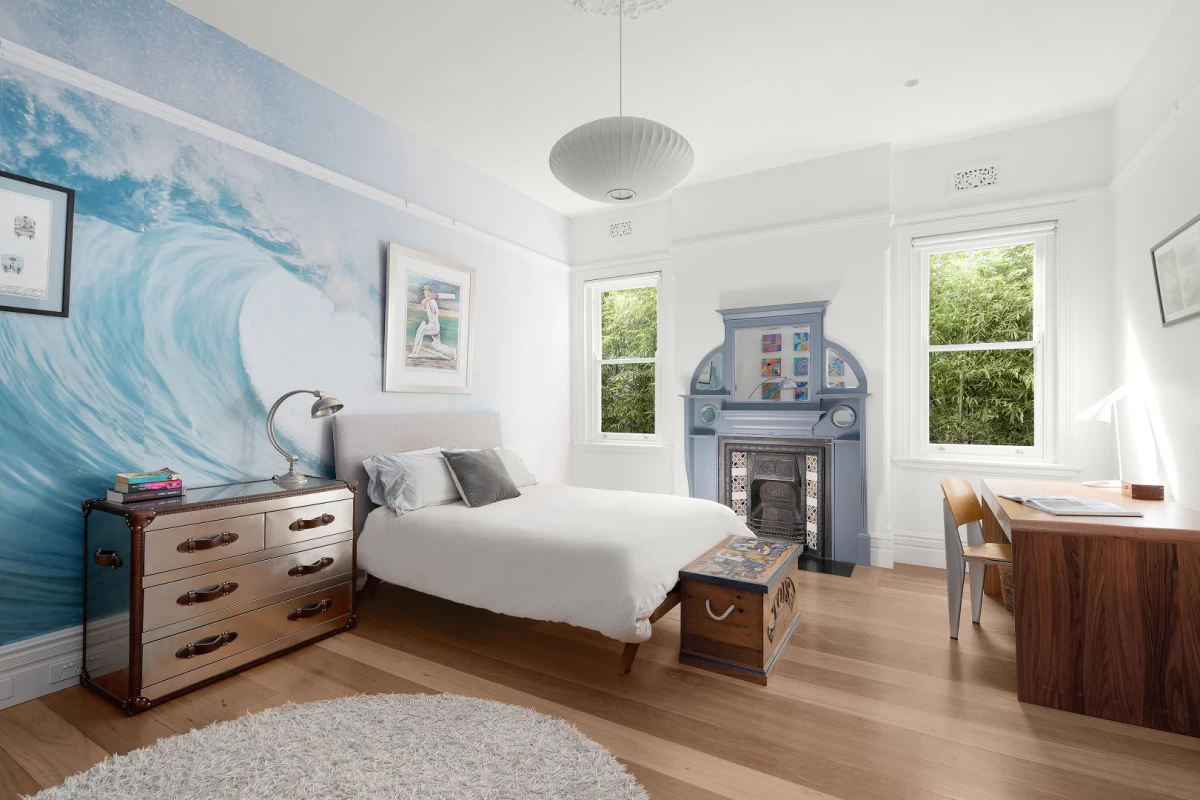
This bedroom is both cozy and vibrant, with an accent wall featuring a large, eye-catching mural. There are two windows that provide plenty of sunlight and views of the outside greenery. The room has a good amount of space for a bed, a study desk, and some storage or decoration items. It’s an ideal spot for doing homework, reading, or relaxing. The fireplace adds a unique touch, making the room feel warm and inviting.



