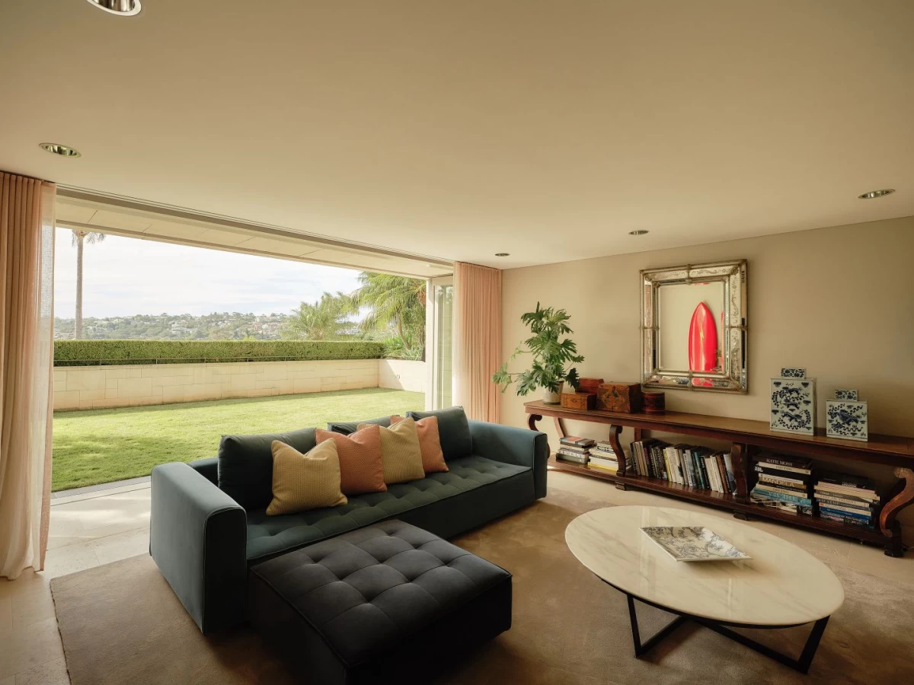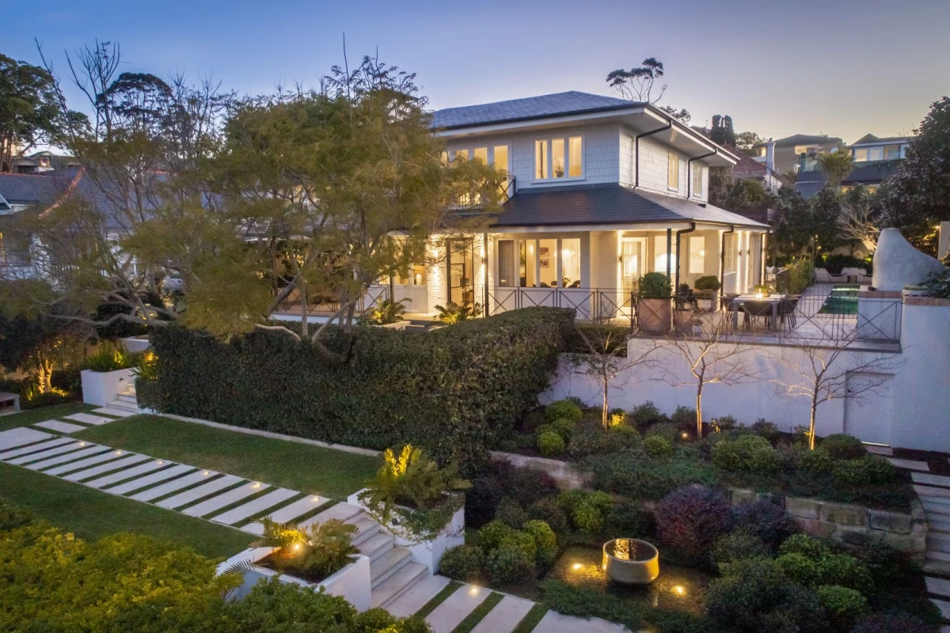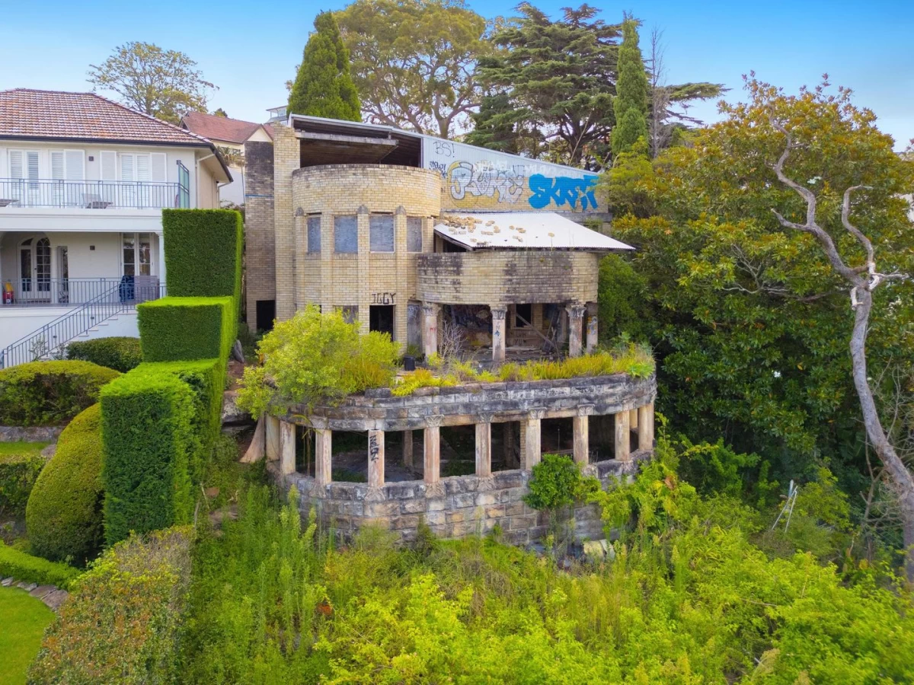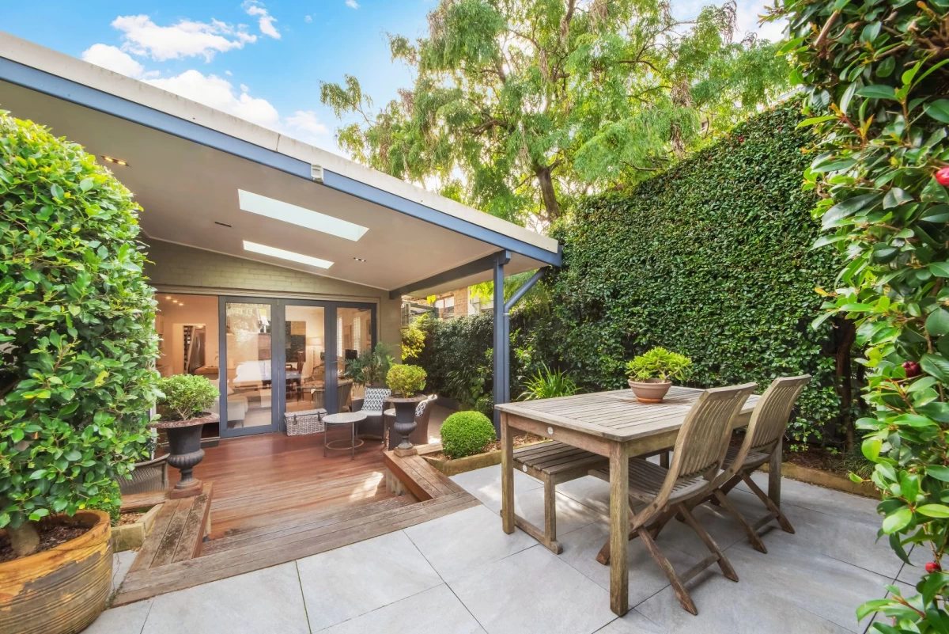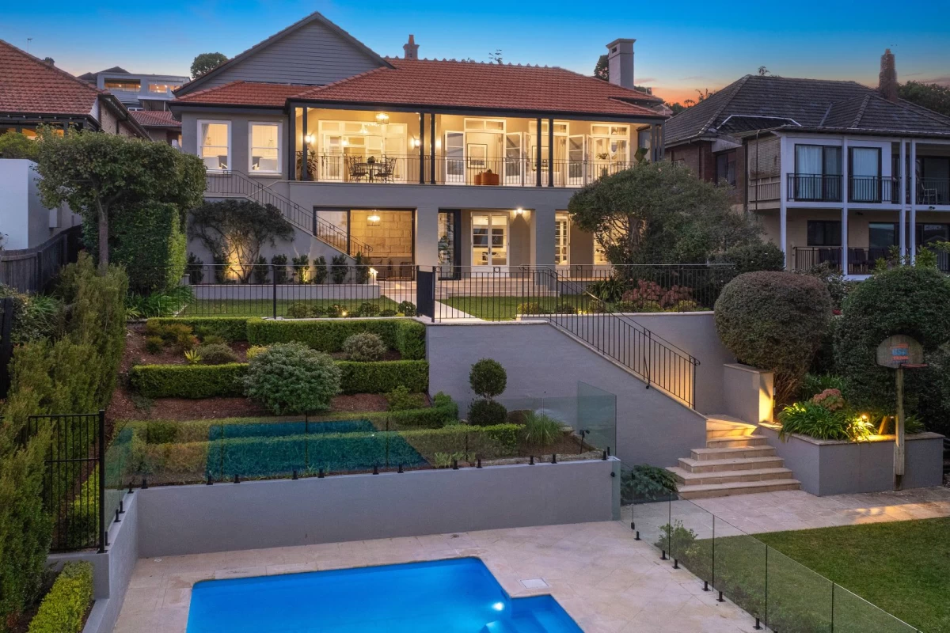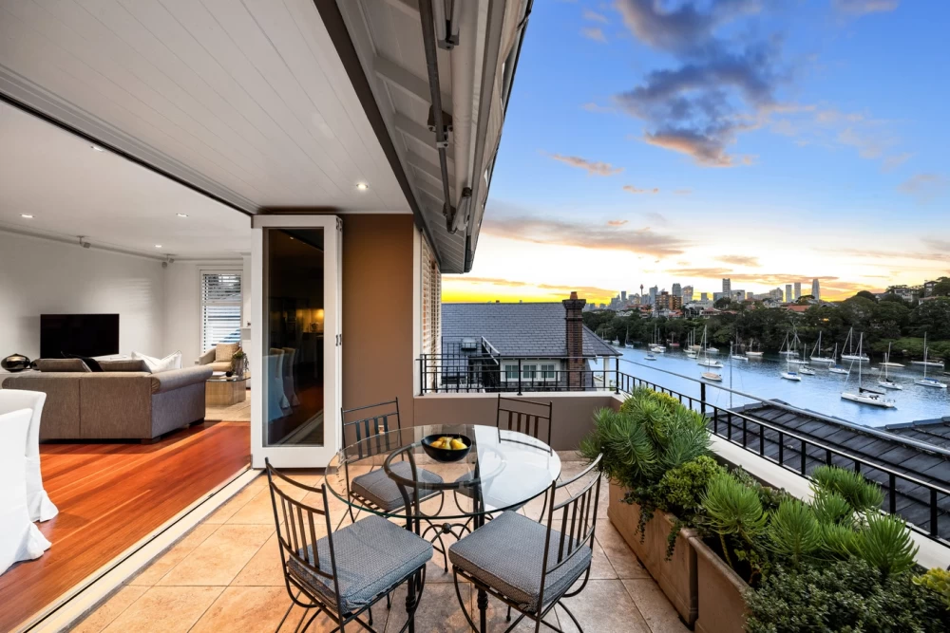98 Raglan Street Mosman
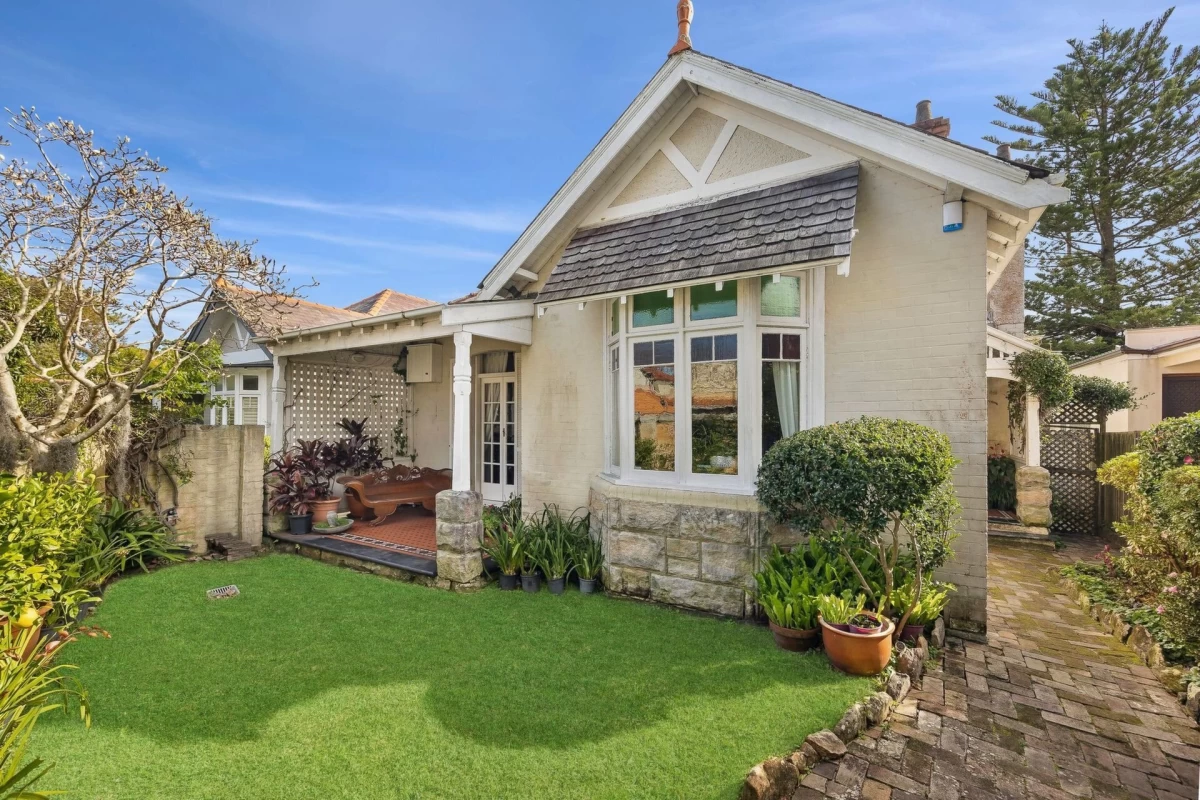
🏠
Sign
up to get an instant analysis of properties and their
floor plans.
98 Raglan Street, Mosman
The property at 98 Raglan Street in Mosman presents a charming single-storey residence that beautifully combines classic architectural elements with modern conveniences. The home’s broad appeal includes close proximity to Mosman Village's vibrant shops, cafes, and restaurants, as well as being just moments away from the renowned Taronga Zoo and picturesque harbour walks.Upon entering the residence, you'll notice the heritage features, such as soaring ceilings, original hardwood timber floors, leadlight windows, picture railings, and bay windows that lend an air of sophisticated charm. The formal areas within the house include a lounge and dining room, each enhanced with ornate fireplaces. These rooms open out to a pleasant porch and a front yard that offers privacy and tranquillity.
The home offers four generously sized bedrooms, all equipped with ceiling fans for comfort. Two of the bedrooms feature original fireplaces, adding to the character of the home. The master bedroom is particularly spacious and includes built-in robes for ample storage. A large, well-presented bathroom serves the home, featuring a bathtub and a separate shower for convenience. There’s also a handy guest powder room and an internal laundry, making the layout highly functional for families.
Moving towards the rear of the house, the modern Caesarstone kitchen is notable for its functionality and aesthetic appeal. It seamlessly flows into a casual family living area, creating a central hub for everyday activities. Double doors from the family living space open out to an idyllic outdoor setting that is perfect for entertaining. The outdoor area boasts a sheltered alfresco dining space, a vine-covered pergola, as well as a level lawn bordered by privacy hedging.
Additionally, the property comes with a shared side driveway leading to a lock-up garage that offers garden access. This is complemented by additional side access on the opposite side of the house. Importantly, the property holds Development Application (DA) approval to extend and add another level, offering significant potential for further enhancement.
Scenic walks and easy access to transport options like the Mosman Bay ferry and direct city transport make this property an excellent choice for those who value connectivity and a vibrant lifestyle. Proximity to several elite schools, such as Queenwood School for Girls, Mosman Prep, Mosman Public, and Sacred Heart Catholic Primary, adds to the convenience for families with school-aged children.
In summary, 98 Raglan Street is ideally suited for a family seeking a blend of historical charm and modern living in a prime Mosman location. The property's comprehensive list of features caters to a variety of needs and lifestyles, making it a versatile and appealing choice for potential buyers.
98 Raglan Street, Mosman Floor Plan Analysis
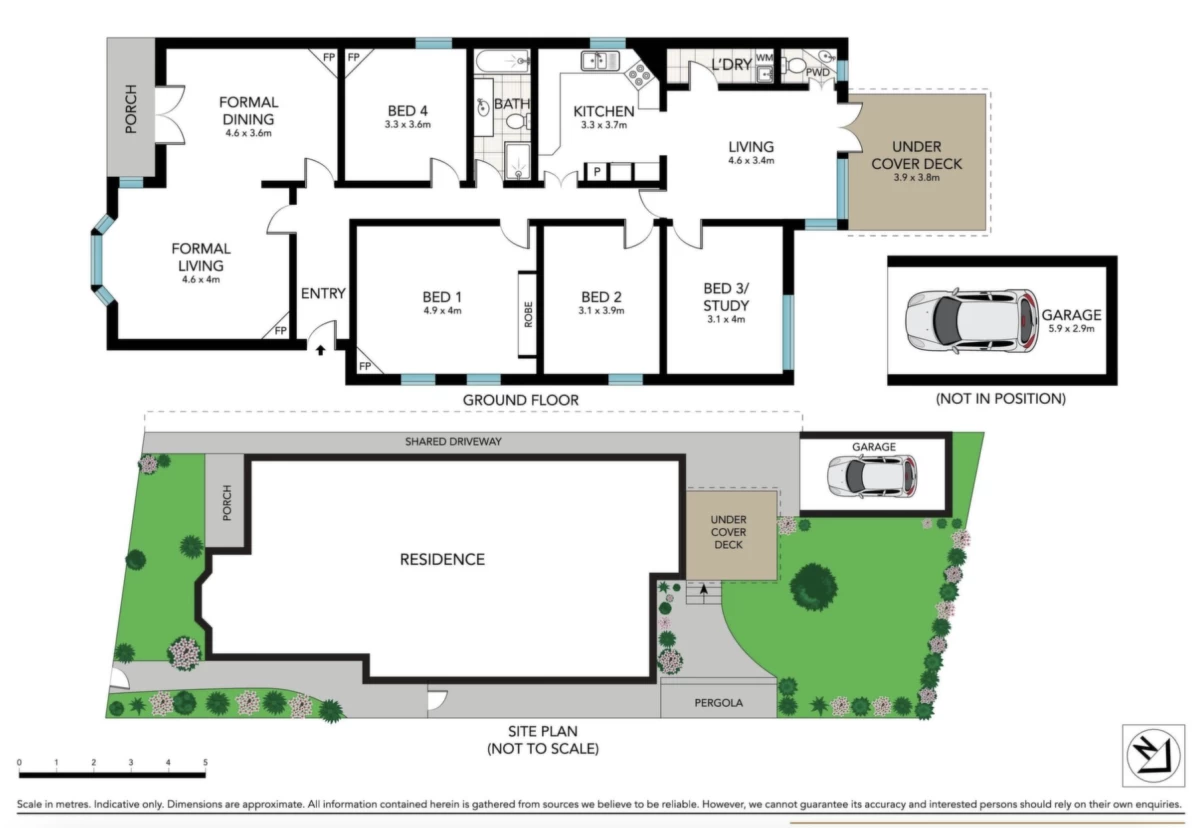
98 Raglan Street, Mosman Floor Plan Pros
👍 Clear Division of Spaces
The layout of the home provides a clear division between the formal and informal living spaces. The front portion of the house accommodates the formal lounge and dining areas, while the more casual family living spaces are located towards the rear. This separation is beneficial for households that value having distinct areas for entertaining guests and everyday family life.👍 Functional Flow
The placement of the kitchen between the dining room and the family living room allows for easy meal preparation and service to both formal and casual dining areas. This central position means the kitchen is a hub of activity without disrupting the flow of movement through the house.98 Raglan Street Floor Plan Cons
👎 Limited Bathroom Access
There is only one main bathroom to serve all four bedrooms, which could pose a challenge for larger families or during busy mornings. While there is an additional guest powder room, the absence of an ensuite in the master bedroom could be seen as a drawback for some buyers.👎 Shared Driveway
The property's garage is accessible via a shared driveway. While this arrangement is suitable, it may not offer the same level of privacy and convenience as a private driveway. Homeowners may need to coordinate with neighbours regarding driveway use.Master Bedroom
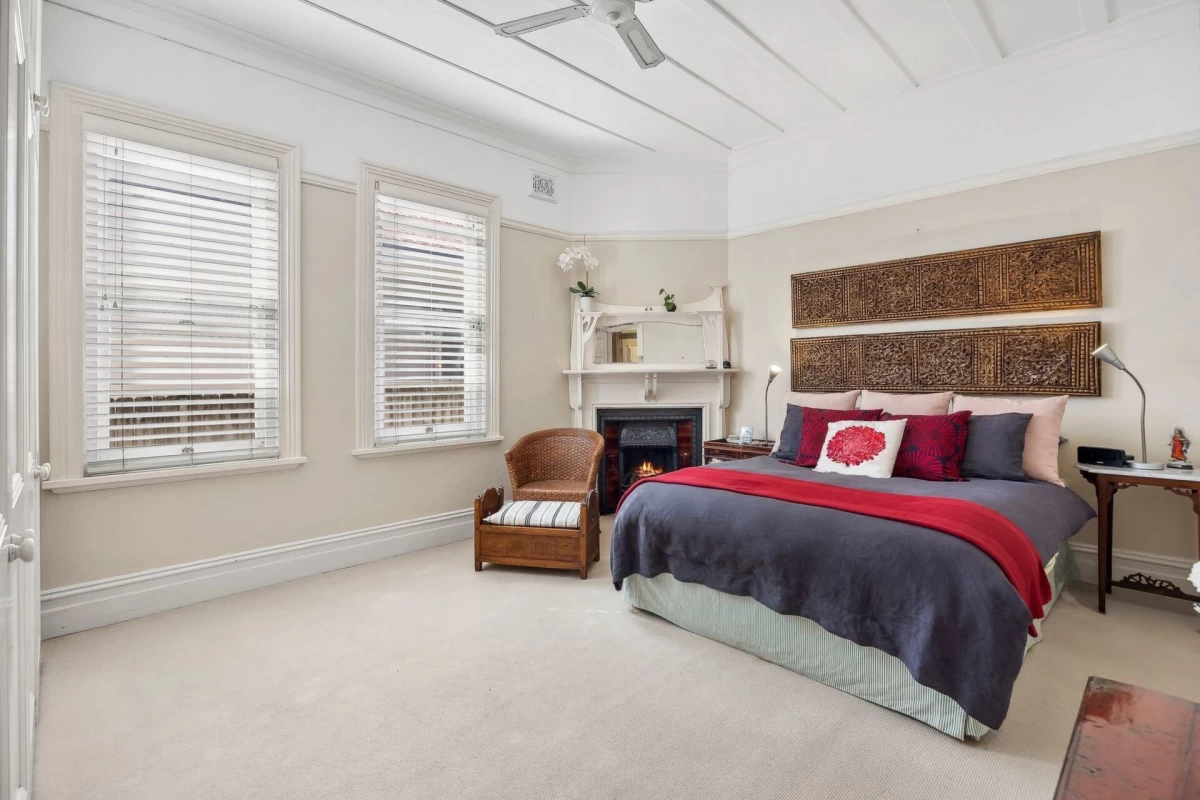
This master bedroom is spacious and well-lit, thanks to the three large windows that allow a lot of natural light to enter. The room features a classic fireplace, which adds a cosy touch and can be useful during colder months. Ceiling fans help keep the room cool during summer. This bedroom is large enough to fit additional furniture like a dresser or desk, making it a versatile space. However, due to its size, keeping the room decluttered is important to maintain a relaxing atmosphere.
Living Room
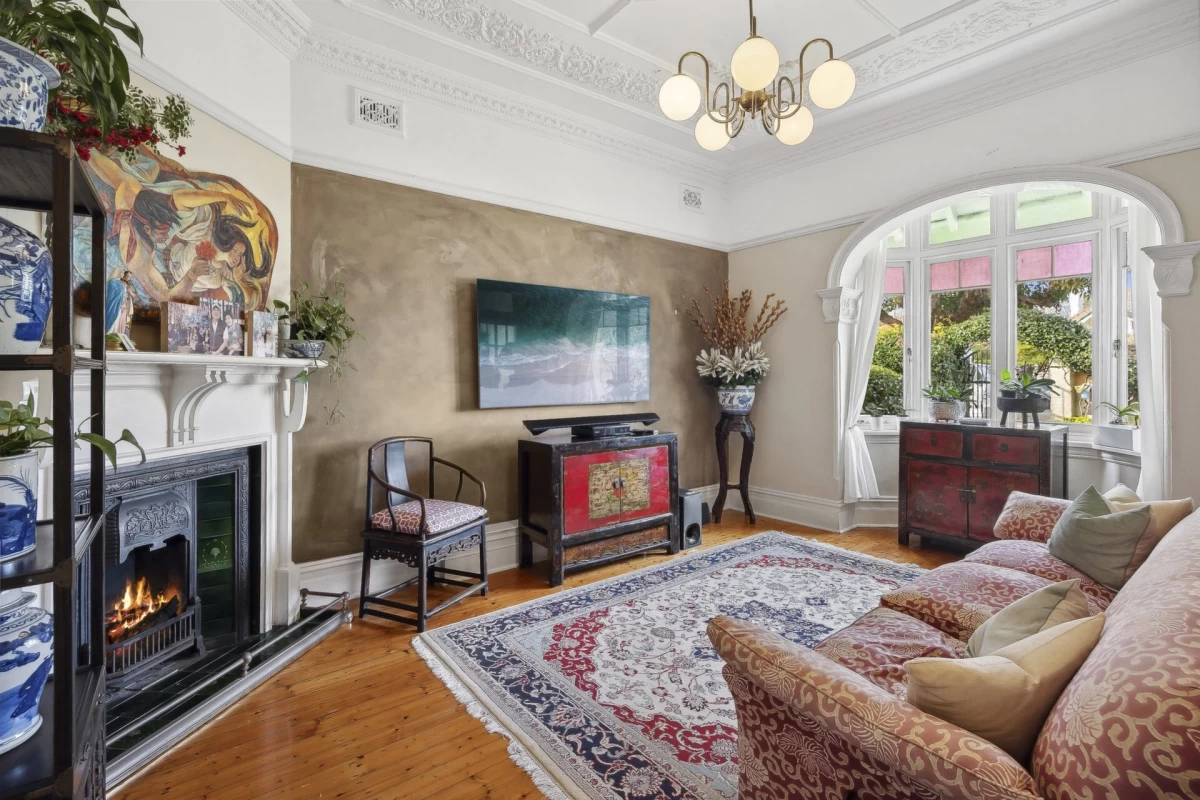
This living room is full of character and charm, featuring a large bay window that lets in plenty of light and offers a great view of the garden. The detailed ceiling and fireplace add a touch of classic elegance. There’s plenty of space for comfortable seating, making it a great place for family gatherings, watching TV, or reading a book. The layout allows for flexible furniture arrangements, so the room can be adapted to different needs. However, staying organised might require some effective storage solutions.
Kitchen
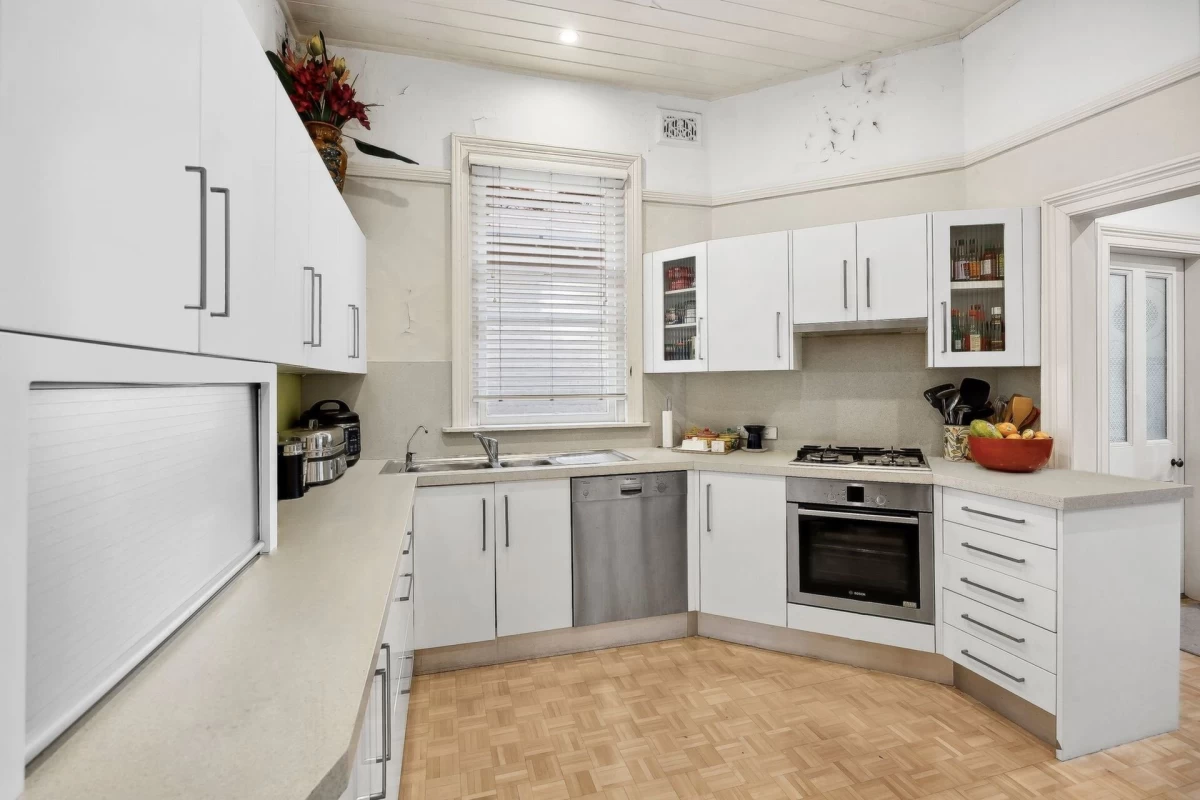
This kitchen has a U-shaped layout, making it efficient for cooking and meal preparation. The countertops and cabinets provide plenty of space for storing kitchen gadgets and food items, keeping things organised. There's a gas stove for cooking, and a dishwasher that makes cleaning up easier after meals. The window brings in natural light, which brightens the space and makes it feel welcoming. However, some paint is peeling on the walls and ceiling, which might need some fixing. This kitchen could also easily accommodate a small breakfast stool if desired.
Hallway
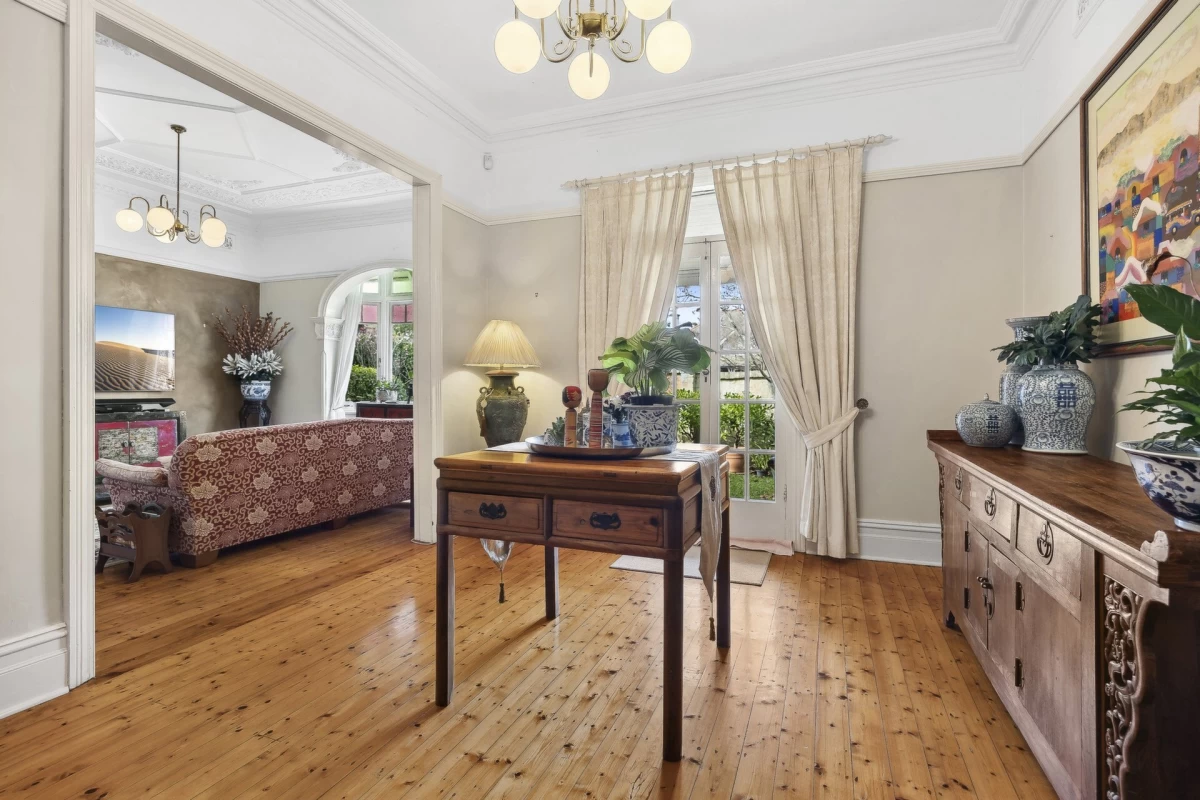
This hallway is wide and well-lit, making it a pleasant space to move through. It features classic wooden floors, which are easy to clean and maintain. The hallway connects various rooms, serving as the main artery of the home. The French doors lead to the garden, offering an easy way to step outside for fresh air. Its spaciousness allows for adding decorative elements like plants or small tables without feeling crowded. This space can also be used for quick storage of bags and coats.
Dining Room
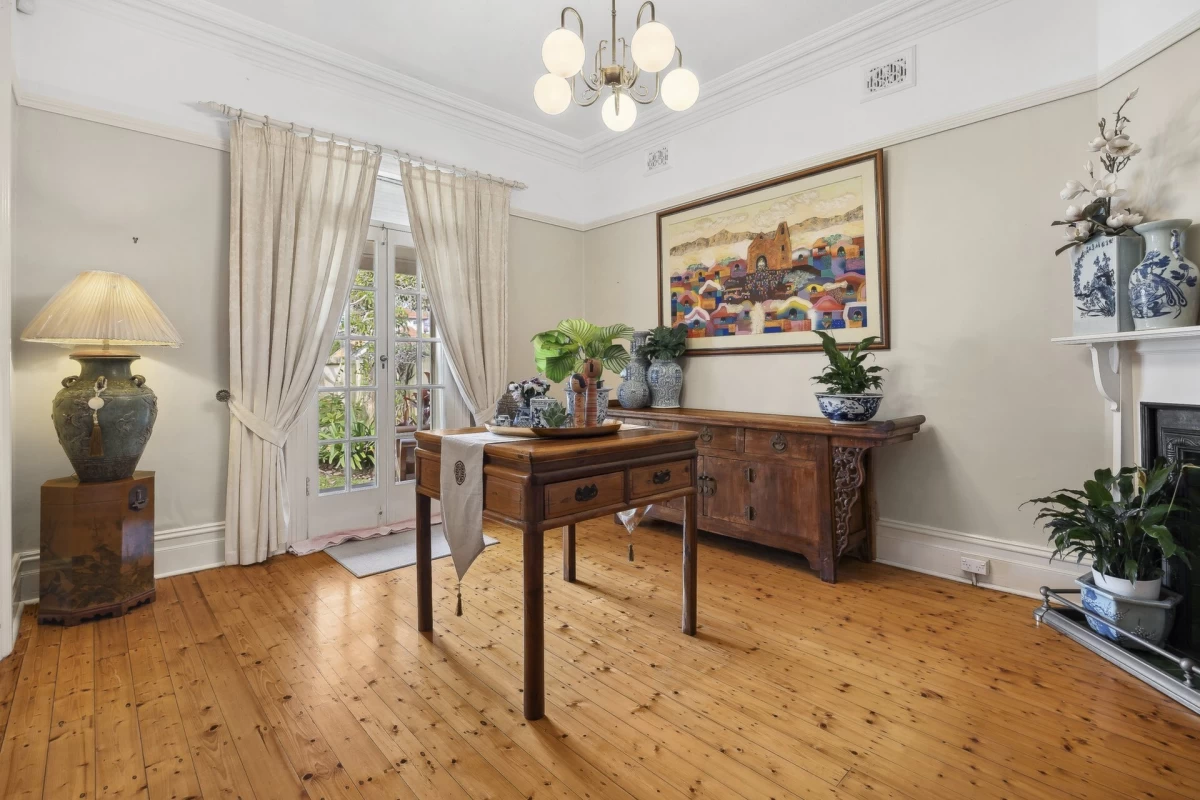
The dining room is elegant and spacious, with wooden floors adding a touch of warmth. Like the hallway, it has French doors that open out to the garden, providing a lovely view and making the room feel larger and brighter. There is ample space for a dining table, where family and friends can gather for meals. The layout allows for additional storage, such as a sideboard or shelving unit for plates, cutlery, and decor. The space is ideal for both casual and formal dining occasions.



