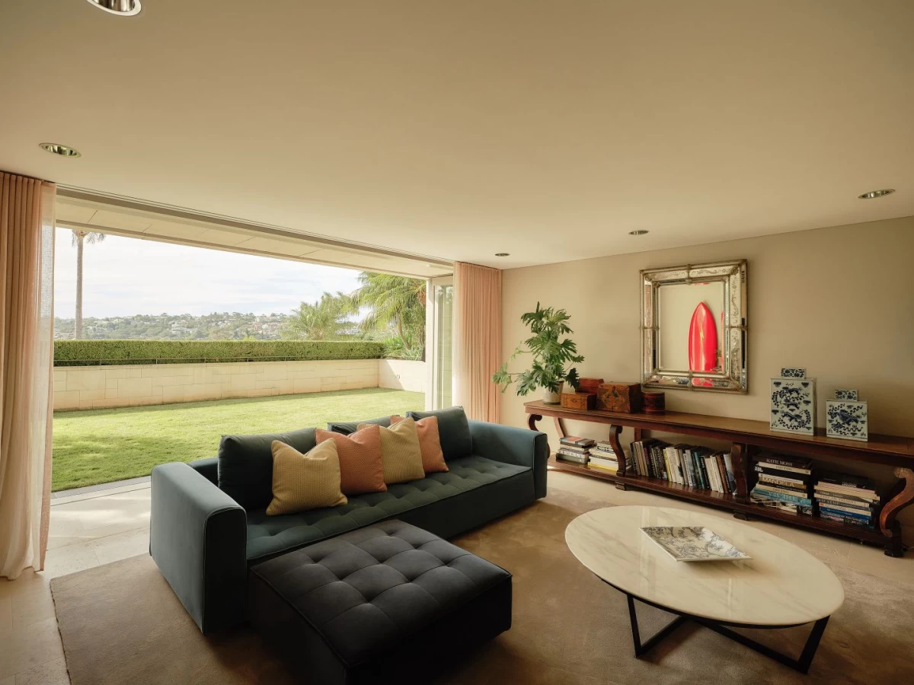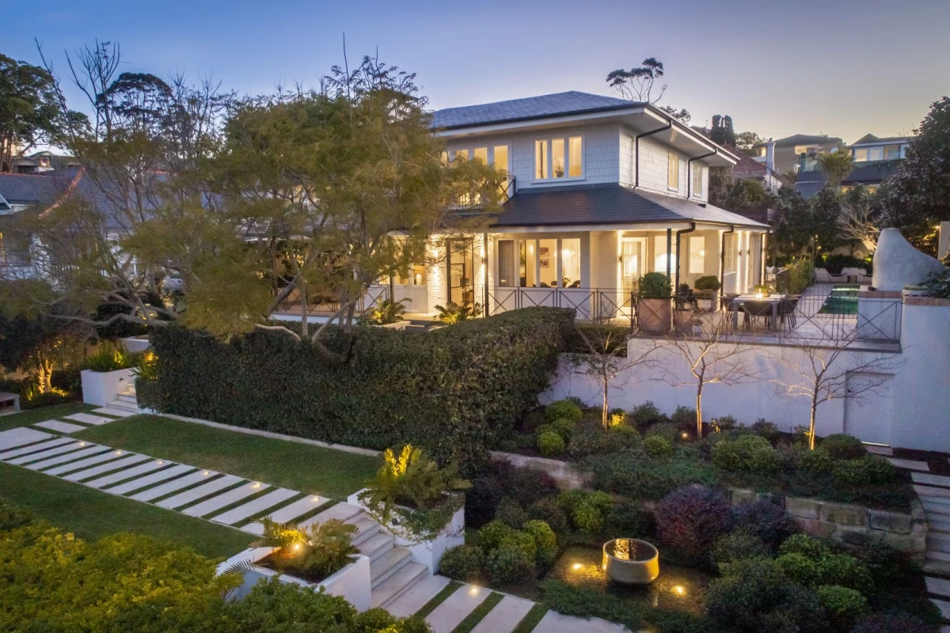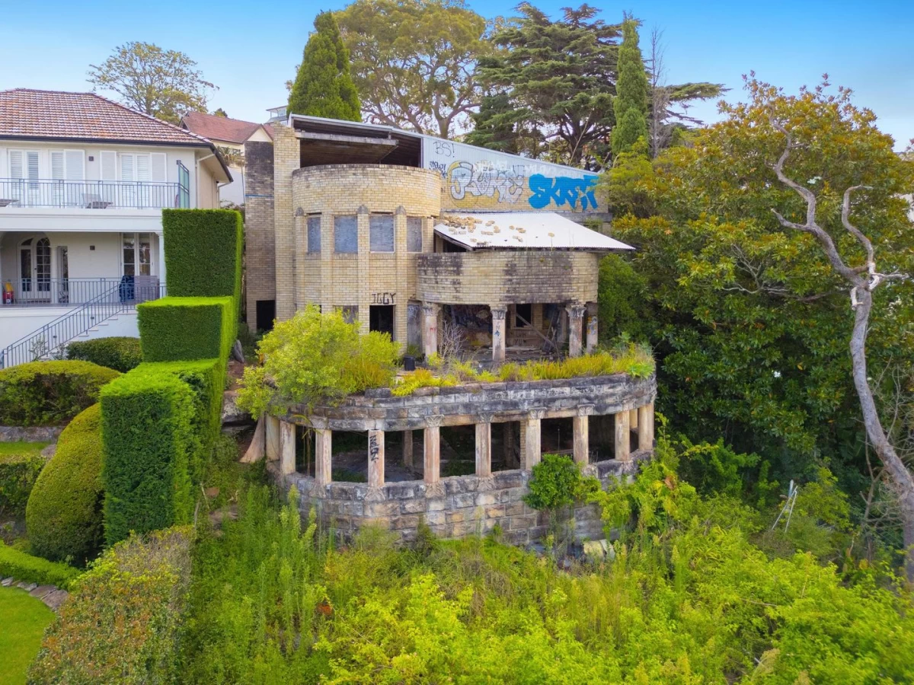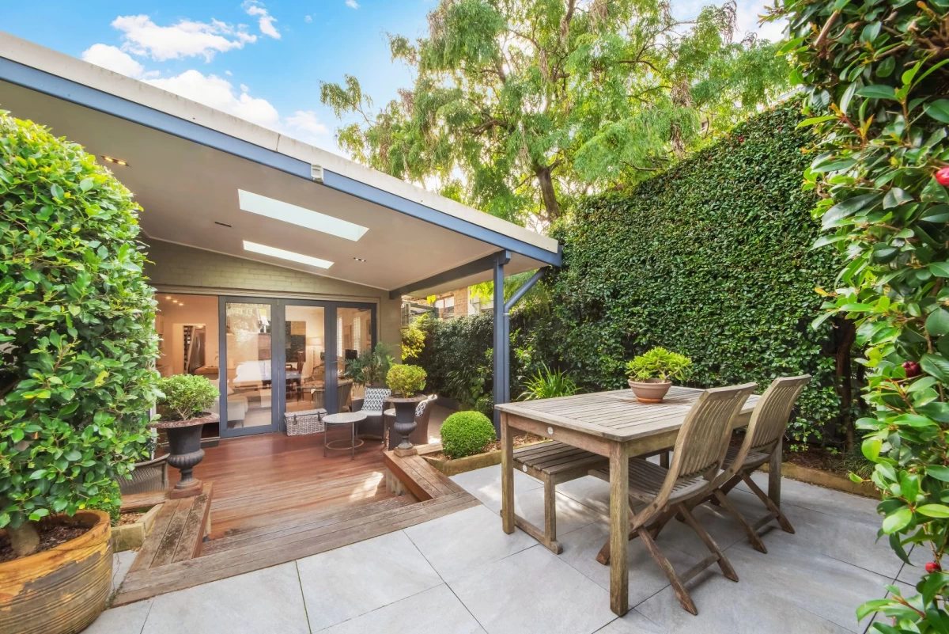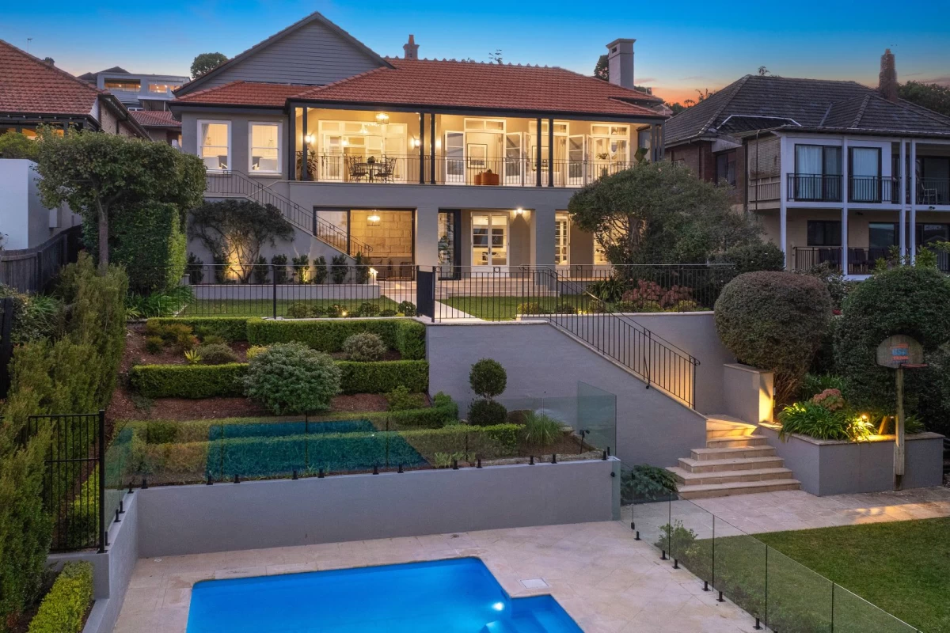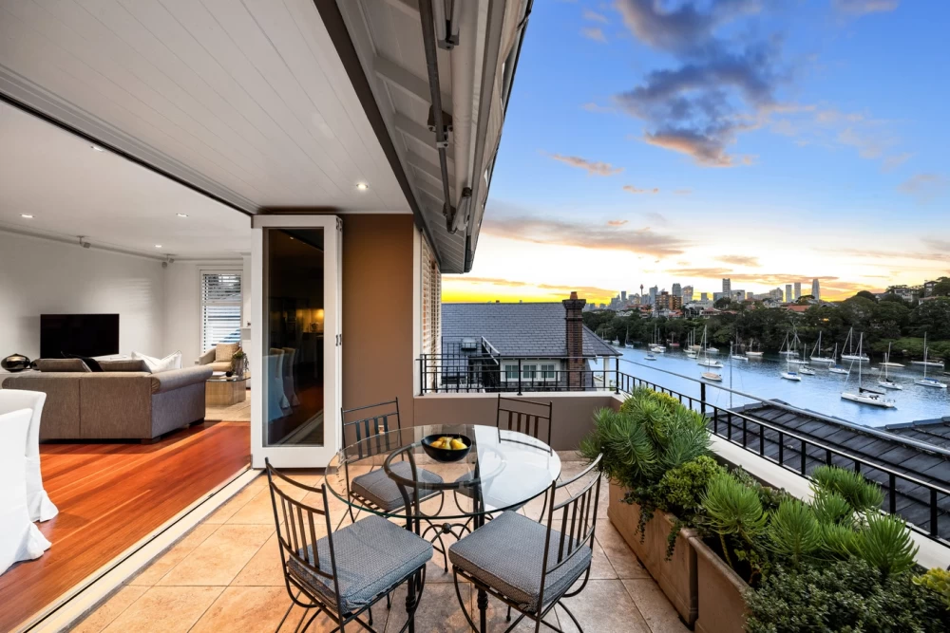99 Muston Street Mosman
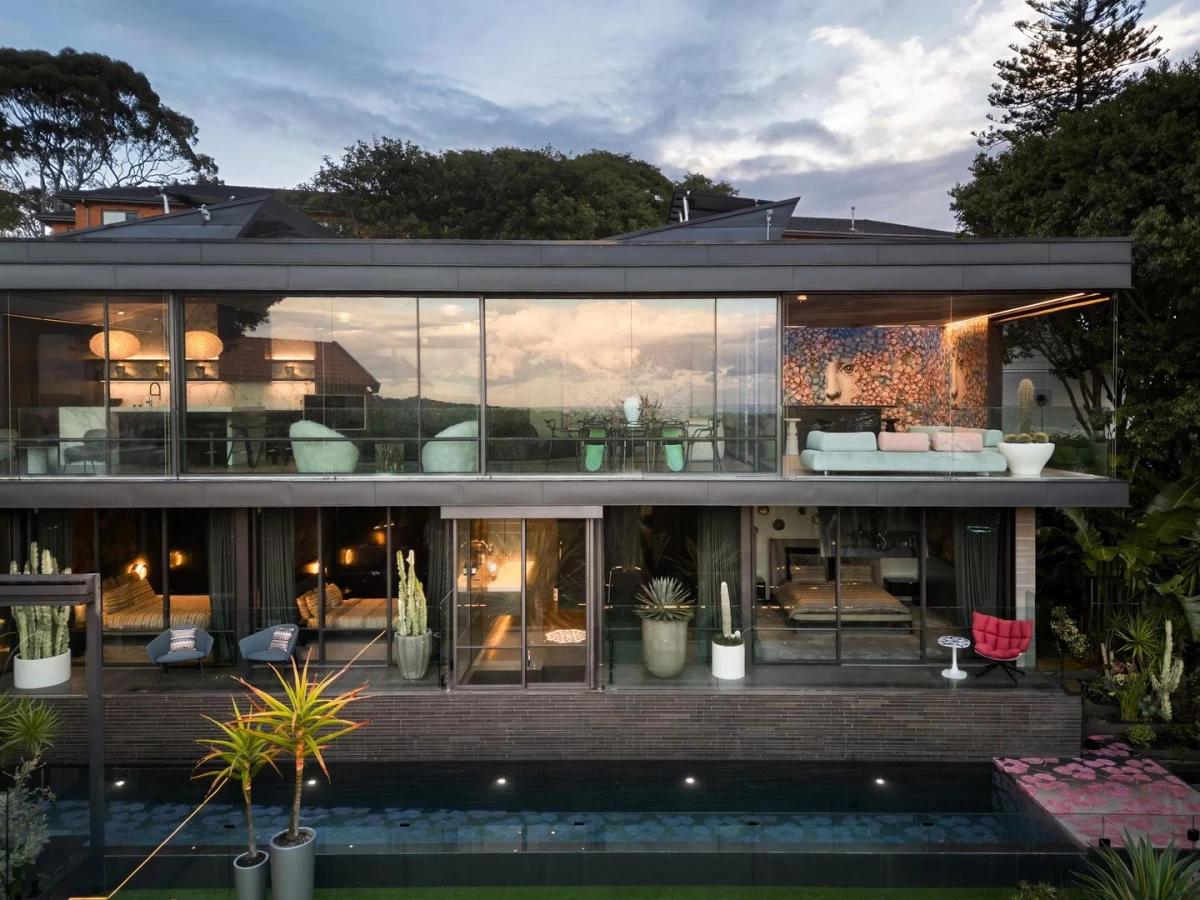
🏠
Sign
up to get an instant analysis of properties and their
floor plans.
99 Muston Street, Mosman
99 Muston Street, Mosman is a luxurious five-bedroom, four-bathroom residence with two parking spaces. This contemporary oasis is a result of a complete custom redesign, featuring extensive use of glass to ensure every space is flooded with natural light. Positioned in a sought-after location, the property offers a high-end lifestyle with stunning interiors and superior finishes throughout.The main living area is expansive and designed for entertaining, with retractable wall-to-wall glazing that creates a seamless indoor-outdoor flow. The kitchen is a chef's dream, equipped with top-of-the-line appliances, ample storage, and a large island bench. Each of the five bedrooms is spacious, with the master suite offering a private retreat complete with a luxurious ensuite and walk-in wardrobe. The four bathrooms are modern and elegantly designed, providing comfort and convenience for all residents.
Outdoor living is a key feature of 99 Muston Street. The backyard is perfect for entertaining, with a large deck area and beautifully landscaped gardens. The property also includes a swimming pool, adding to the appeal for those who enjoy an active outdoor lifestyle. The two-car garage provides secure parking and additional storage space.
One of the standout features of this property is its attention to detail and bespoke design elements. From the high-quality finishes to the thoughtful layout, every aspect of the home has been crafted to offer the ultimate in luxury living. The property’s north-facing aspect ensures it is bathed in natural light throughout the day, enhancing the warm and inviting atmosphere.
In terms of lifestyle, 99 Muston Street, Mosman caters to a wide range of needs. Families will appreciate the proximity to prestigious schools and parks, while professionals will benefit from the easy access to public transport and major roads, making commuting straightforward. The vibrant Mosman Village offers a variety of shops, cafes, and restaurants, providing plenty of options for leisure and dining.
Overall, 99 Muston Street, Mosman is a property that combines luxury, convenience, and bespoke design, making it a valuable investment for discerning buyers.
99 Muston Street, Mosman Floor Plan Analysis
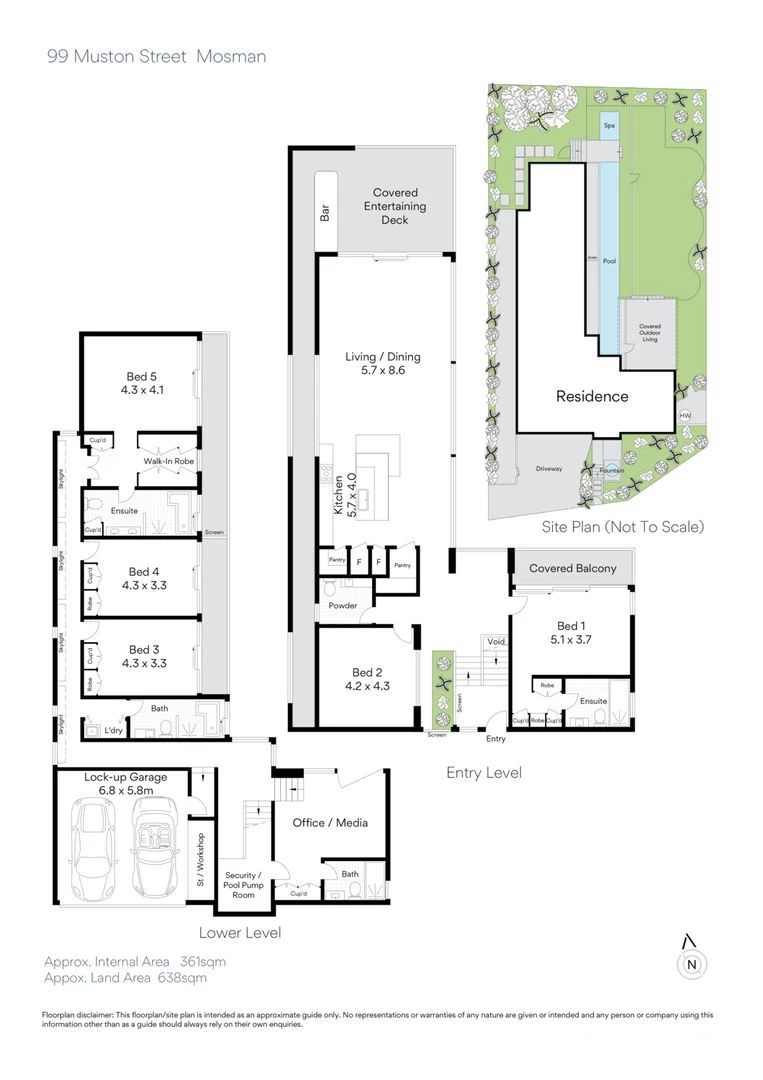
99 Muston Street, Mosman Floor Plan Pros
👍 Expansive Living Areas
The property features large, open-plan living areas that are perfect for entertaining and family gatherings. The seamless indoor-outdoor flow enhances the living experience, making it ideal for those who enjoy hosting events.👍 Luxurious Master Suite
The master suite offers a private retreat with a spacious walk-in wardrobe and a beautifully designed ensuite, providing a luxurious and comfortable space for relaxation.👍 Dedicated Office/Media Room
The lower level includes a dedicated office/media room, which is perfect for professionals who work from home or for families who enjoy movie nights and media entertainment.99 Muston Street Floor Plan Cons
👎 Limited Privacy for Ground Floor Bedrooms
The bedrooms located on the ground floor may experience limited privacy due to their proximity to common living areas and the main entrance. This could be a drawback for residents who prefer more seclusion.👎 Maintenance of High-End Finishes
While the high-quality finishes are a major attraction, they may require regular maintenance to preserve their appearance and functionality. This could be time-consuming and costly for homeowners.👎 Potential Noise in Living Areas
The open-plan design, while spacious, might result in higher noise levels in the main living areas. This could be a concern for families with young children or those who value quiet spaces.Outdoor Area and Pool
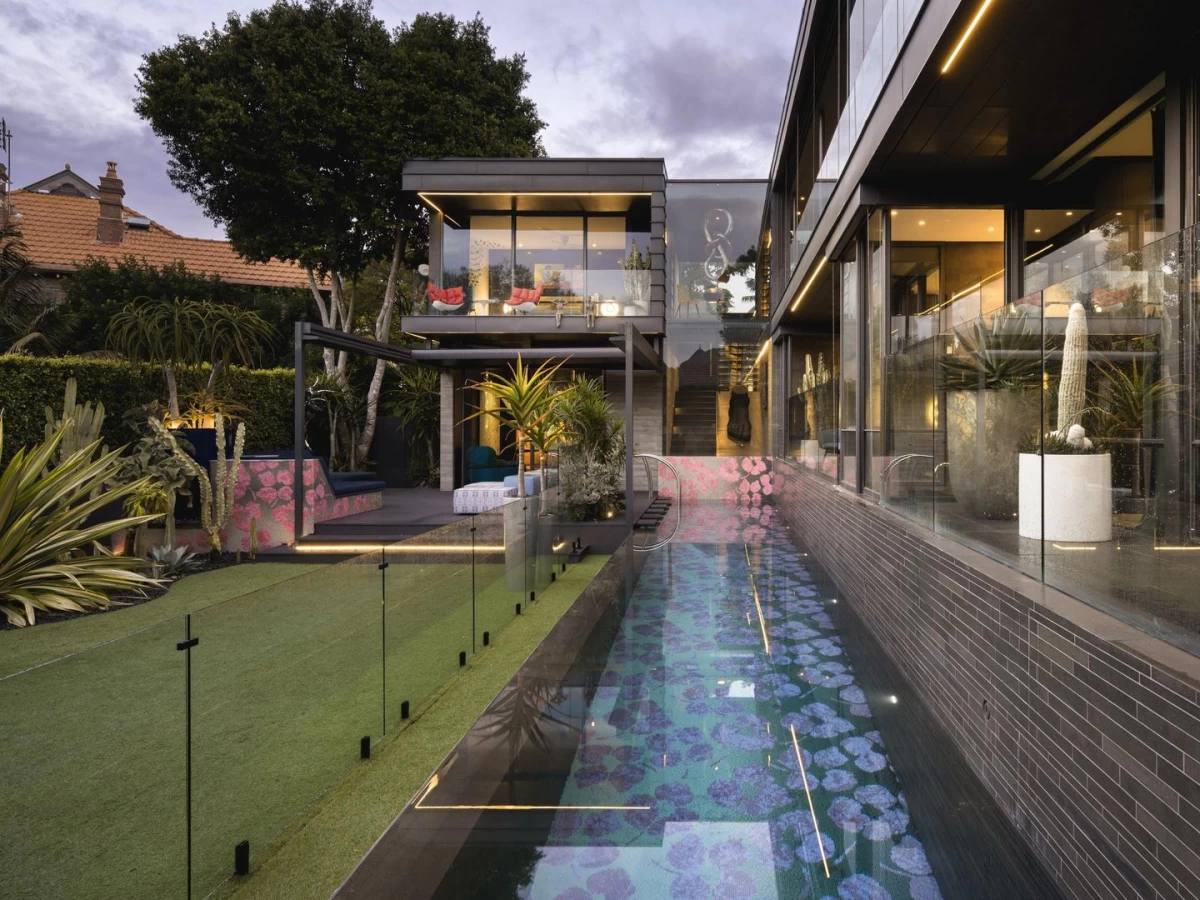
The outdoor area includes a well-manicured garden and a fascinatingly designed pool. The garden space is great for playing sports or having picnics, while the pool, which features a unique pattern, is perfect for swimming and cooling off during hot days. The layout allows for easy movement between different outdoor activities, making it both functional and fun. The area surrounding the pool is ideal for sunbathing or setting up outdoor furniture for relaxation. This space maximizes the use of the property's outdoor environment, creating a serene and recreational haven right at home.
Master Bedroom
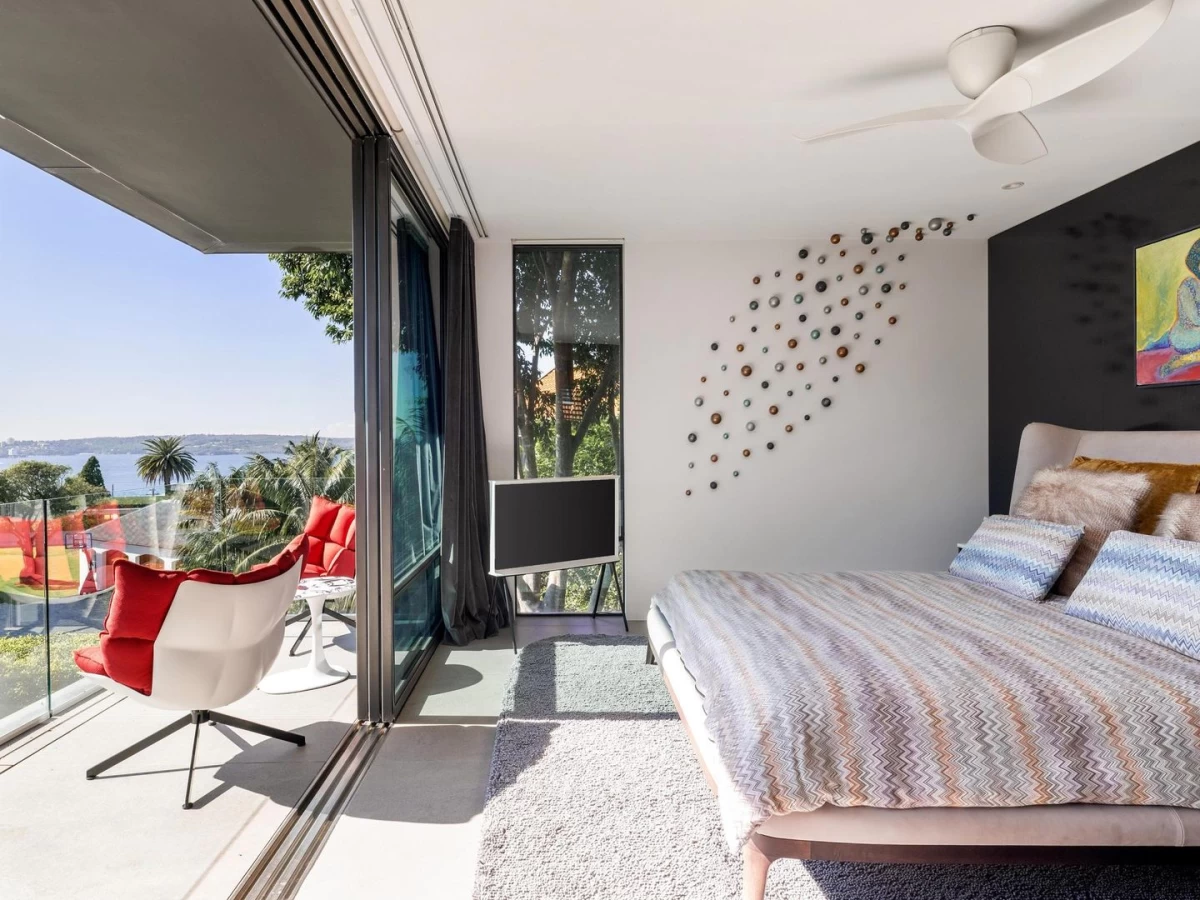
The master bedroom is spacious and features large floor-to-ceiling windows that offer a stunning view of the water. These windows can be opened up to a balcony, allowing fresh air and natural light to flood the room. This connection to the outside makes the space excellent for relaxation. The room has ample space for a large bed and additional furniture like a reading chair or a small study table. The unique wall art adds a personal touch, and the ceiling fan ensures ventilation. Overall, the room's layout is conducive to a peaceful and comfortable environment, perfect for unwinding and enjoying nature.
Lounge and Patio
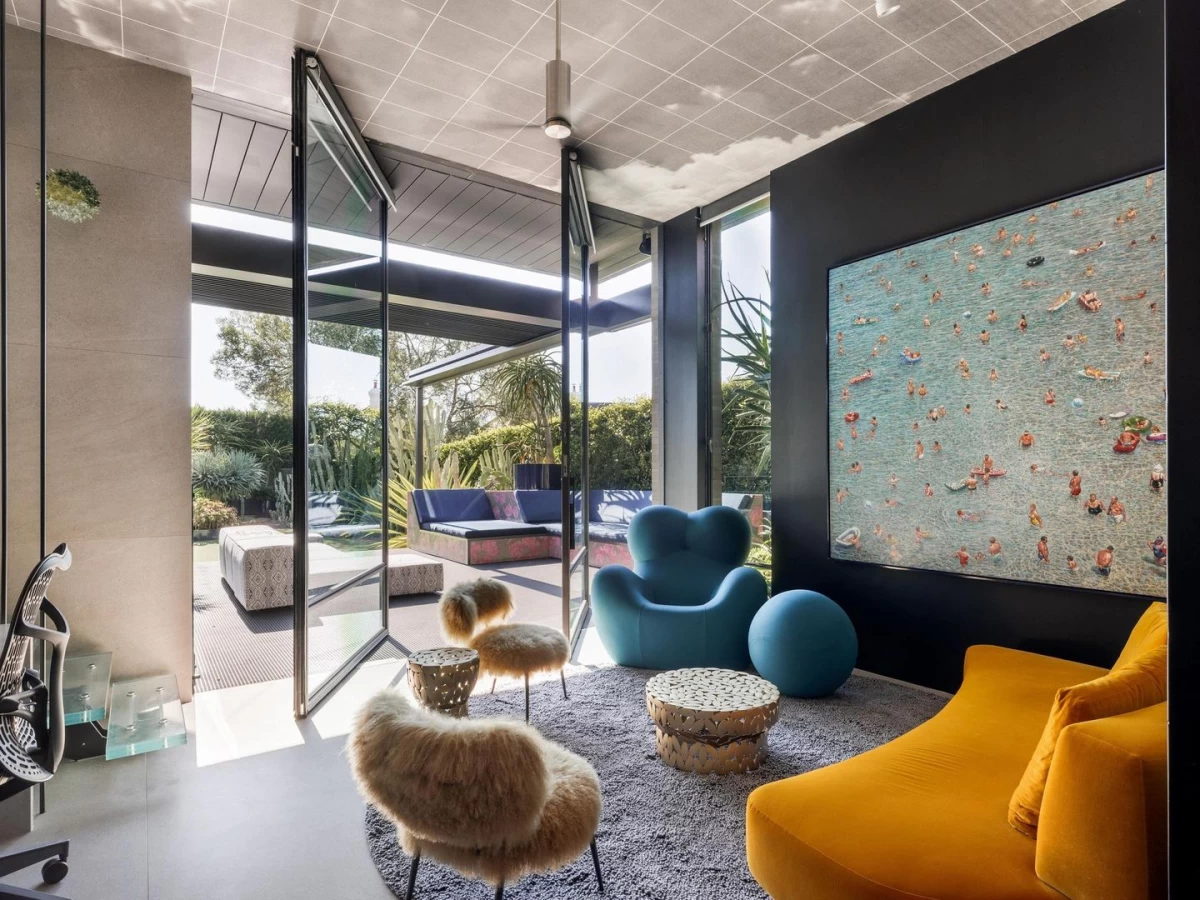
The lounge area opens directly to a patio, creating a seamless indoor-outdoor living space. The lounge itself is cosy and intimate, with enough room for comfortable seating and perhaps a small work desk. The patio is perfect for outdoor activities, like having a BBQ or lounging in the sun. The bifold doors facilitate easy access between the indoor lounge and outdoor patio, which can be especially useful during social gatherings. This area of the house is versatile and can be used for relaxation, work, or entertainment, making it a key multifunctional space in the property.
Living Room with a View
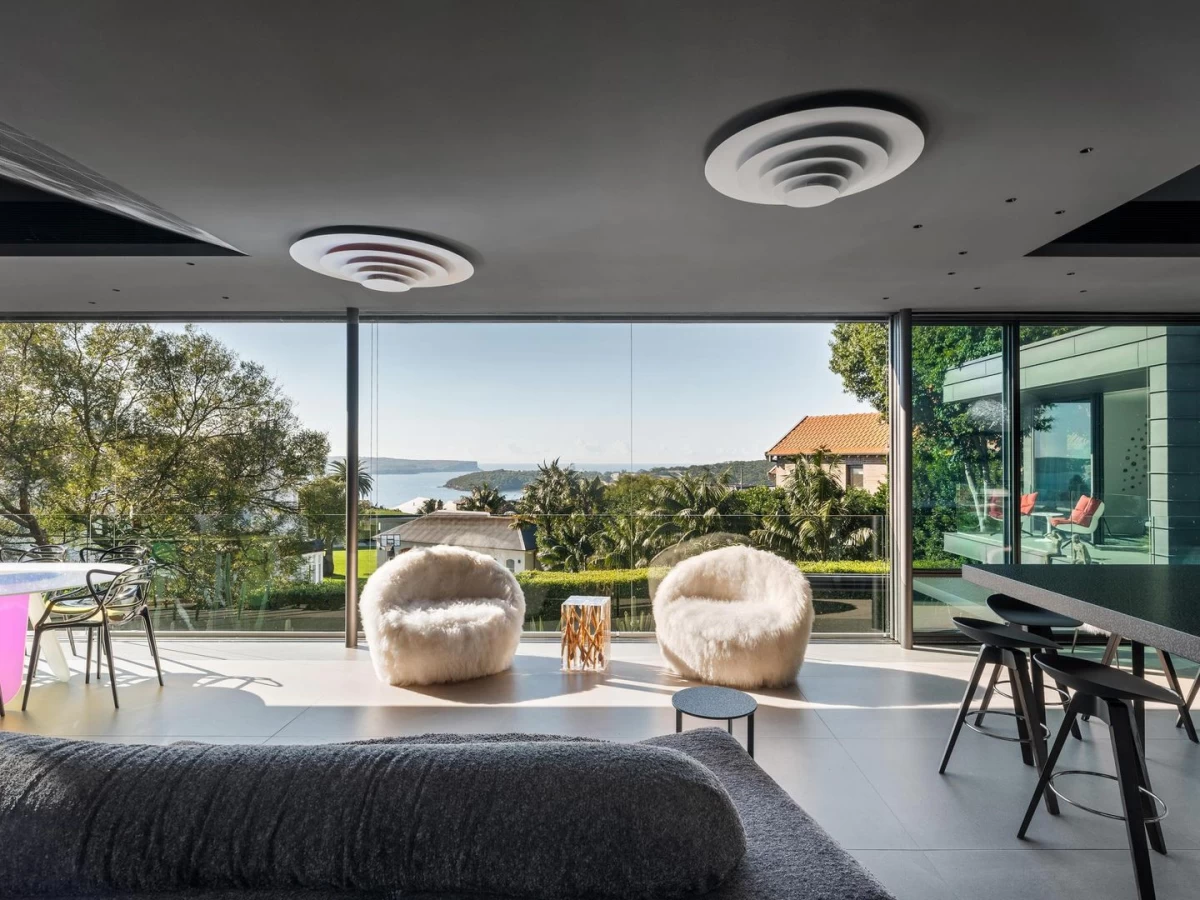
This living room offers an expansive view of the water through its large glass windows. The room's spacious nature allows multiple seating arrangements, making it ideal for family time or entertaining guests. With fine weather, the sliding windows can open to let in a breeze, contributing to a refreshing atmosphere. Different parts of the room can be utilised for various purposes, such as a reading nook by the window or a small play area for kids. The connection between the indoor space and the outdoor view enhances the home's feeling of openness and tranquility.
Kitchen and Living Area
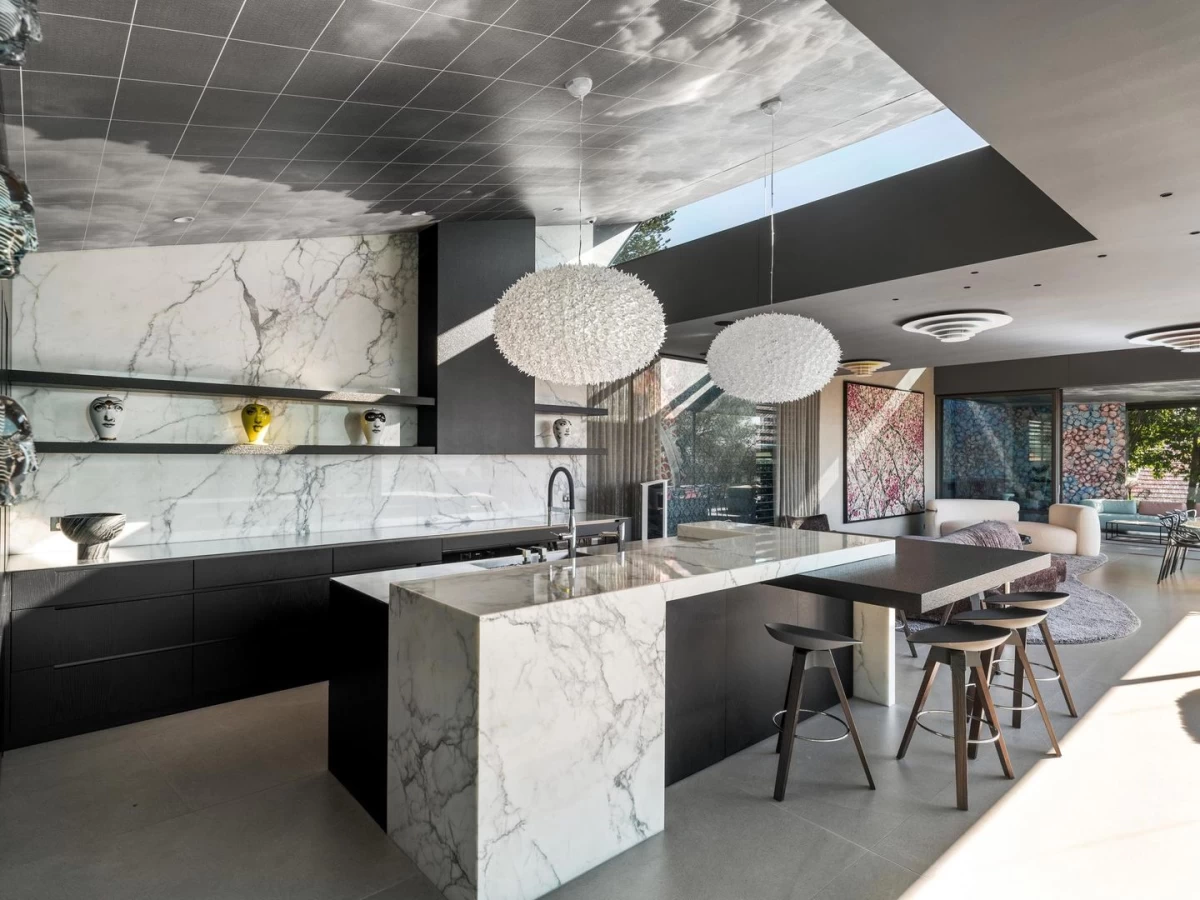
The kitchen and living area is an open-plan space, ideal for cooking and socialising simultaneously. The kitchen features a large marble countertop with an island that can also serve as a breakfast bar or a place for quick meals. The modern appliances and ample cabinet space make it easy to keep the area tidy and organised. Adjacent to the kitchen is the living area, which is spacious enough for several seating arrangements and can be used for family gatherings or entertaining guests. The large windows ensure the area is well-lit with natural light, creating a bright and welcoming atmosphere.



